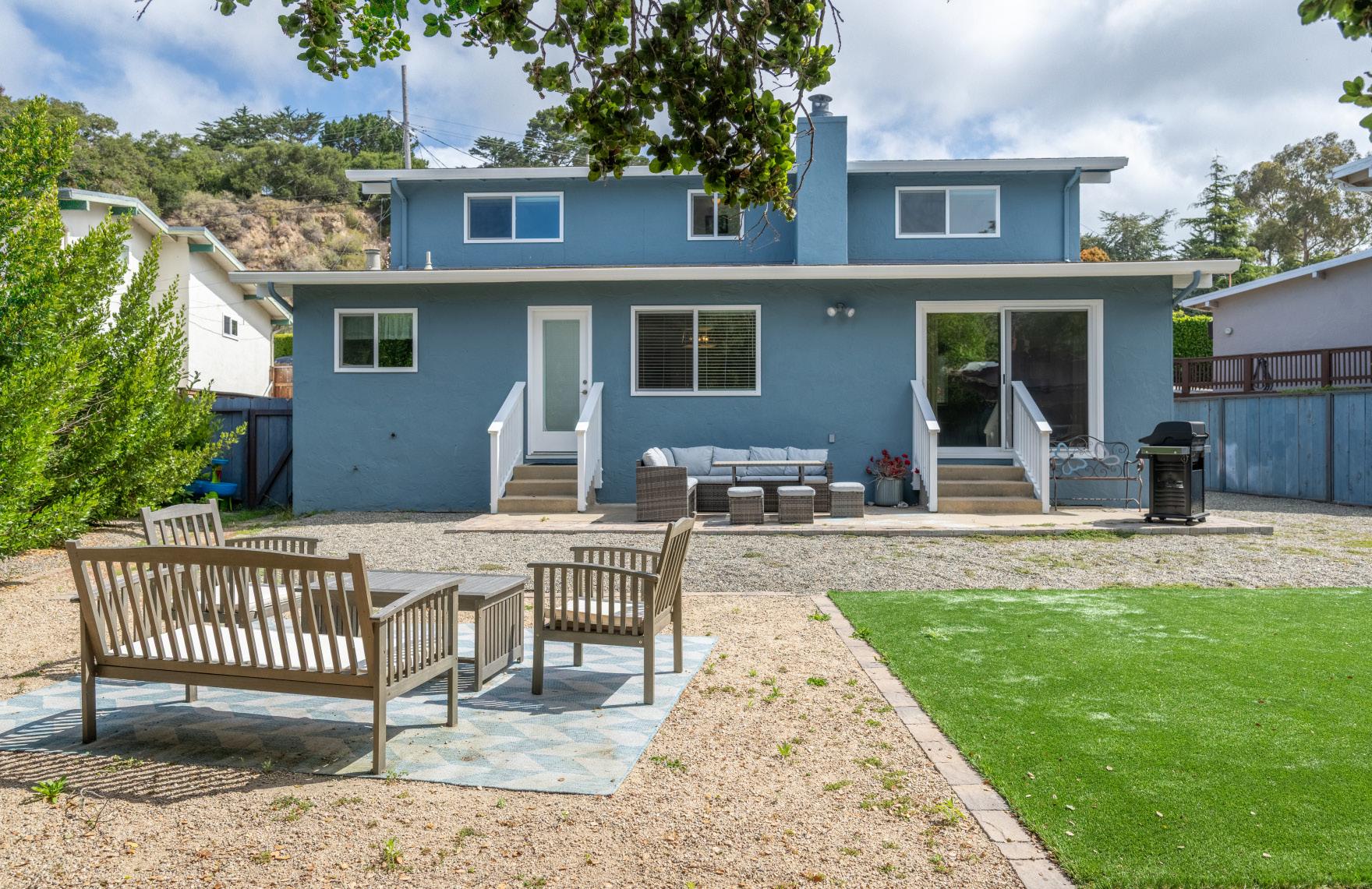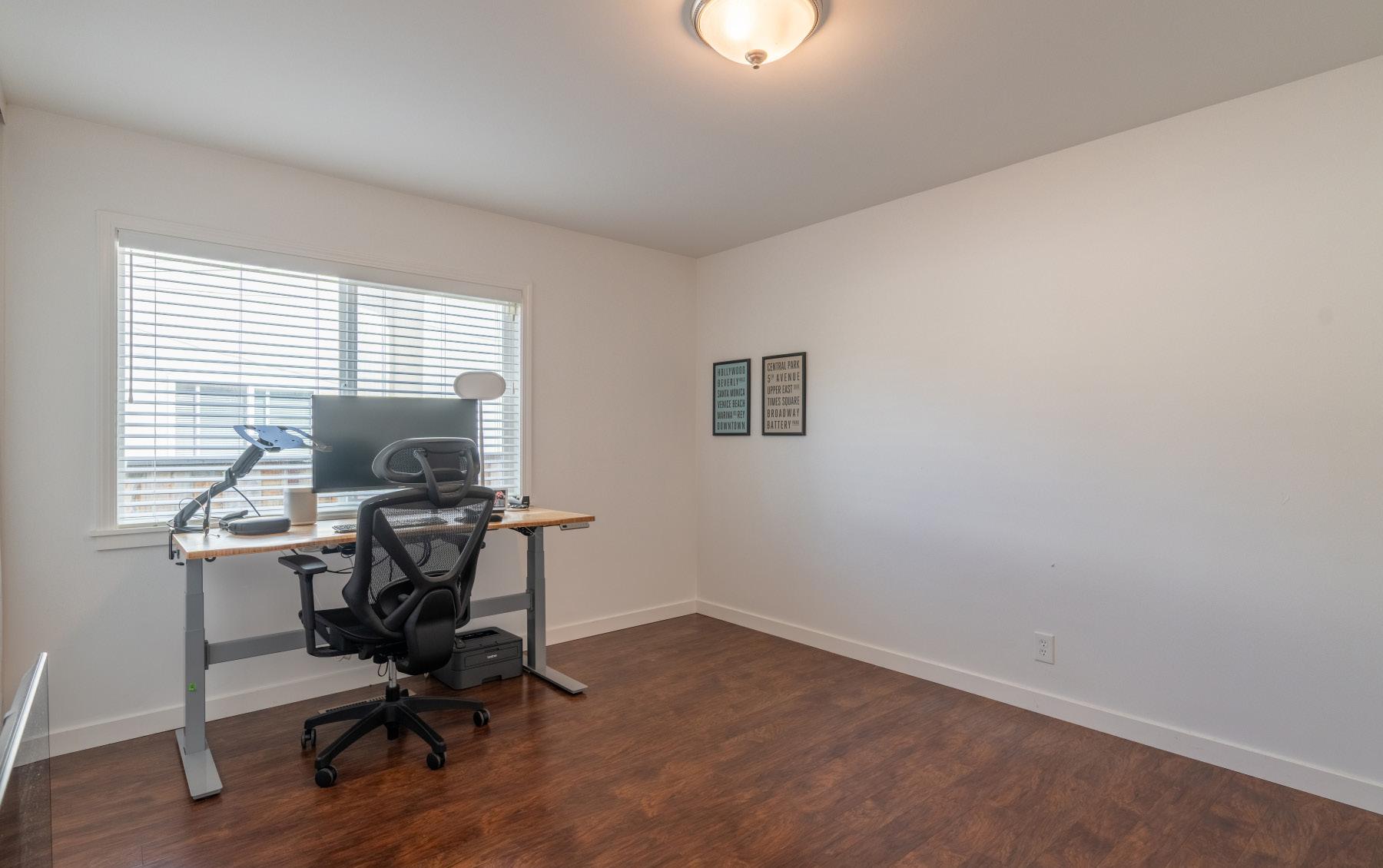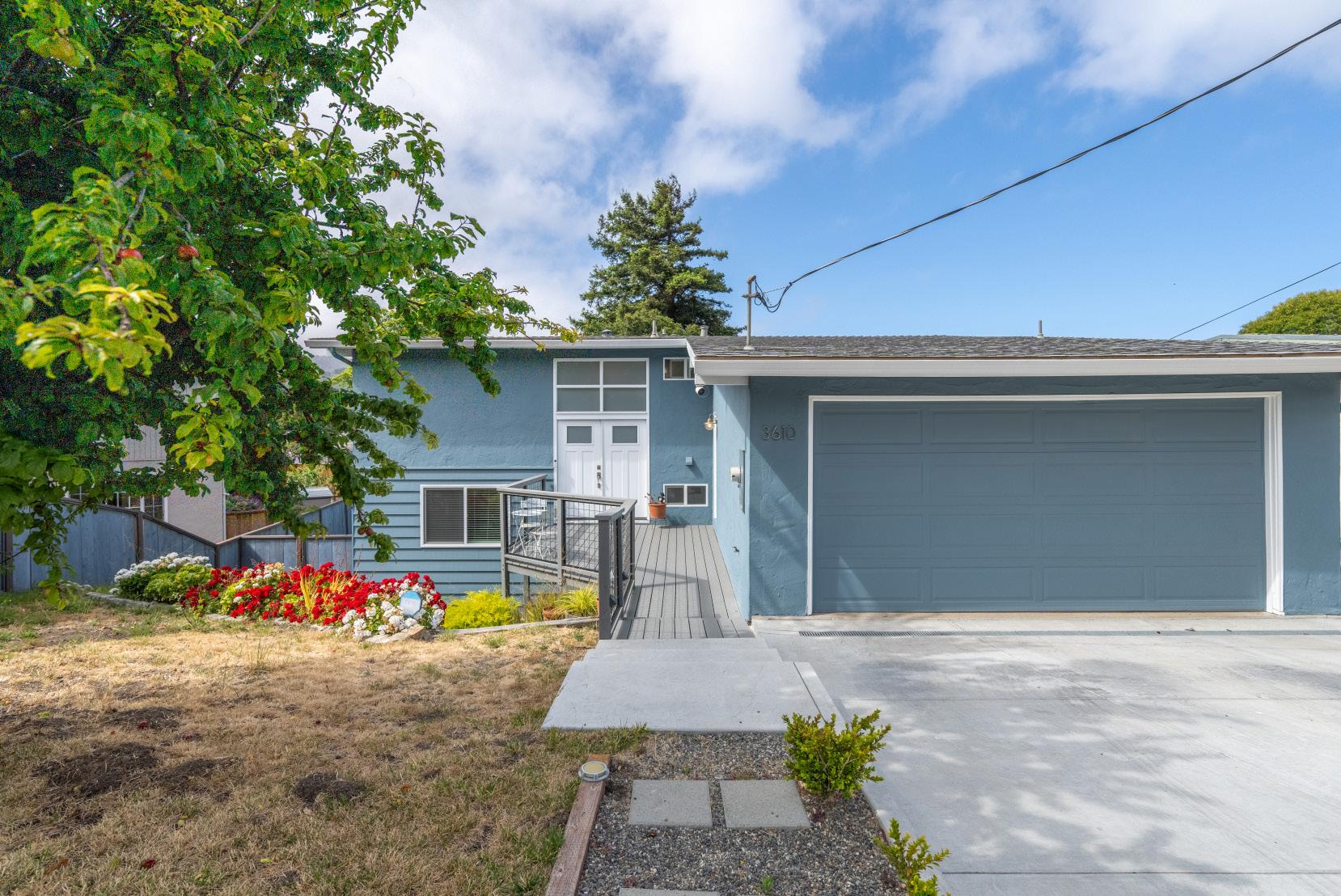


MISSION FIELDS HIDEAWAY
3610 Oliver Road, Carmel
Nestled at the end of a tranquil cul-de-sac in Carmel’s coveted Mission Fields neighborhood, 3610 Oliver Road is a beautifully renovated singlelevel home offering timeless charm and modern comfort. Originally built in 1957 and thoughtfully updated, this 3-bedroom, 2-bathroom residence spans 1,629 square feet on a 6,800 sq ft lot. The inviting living room features dual seating areas, hardwood floors, and a woodburning fireplace, seamlessly connecting to a refreshed backyard and Trex deck - ideal for indoor-outdoor living. The kitchen and dining area are equipped with custom cabinetry, Caesarstone countertops, energyefficient appliances, and updated lighting. Recent upgrades include double-paned windows, a 96% efficient furnace, a high-efficiency water heater with recirculating pump, updated plumbing, and a newer roof. Located within the highly rated Carmel Unified School District and just minutes from downtown Carmel, white sand beaches, and scenic trails, this home offers a rare blend of privacy, convenience, and coastal charm. With a 2-car garage, a fenced backyard, and extra water credits for another half bath or expansion, 3610 Oliver Road is a wonderful opportunity to enjoy the best of Carmel living.

Hold up your phone’s camera to the QR code to visit the property’s website and pricing.
2.5% Buyers Brokerage Compensation | Brokerage Compensation not binding unless confirmed by separate agreement among applicable parties. Presented by TIM ALLEN , COLDWELL BANKER GLOBAL LUXURY
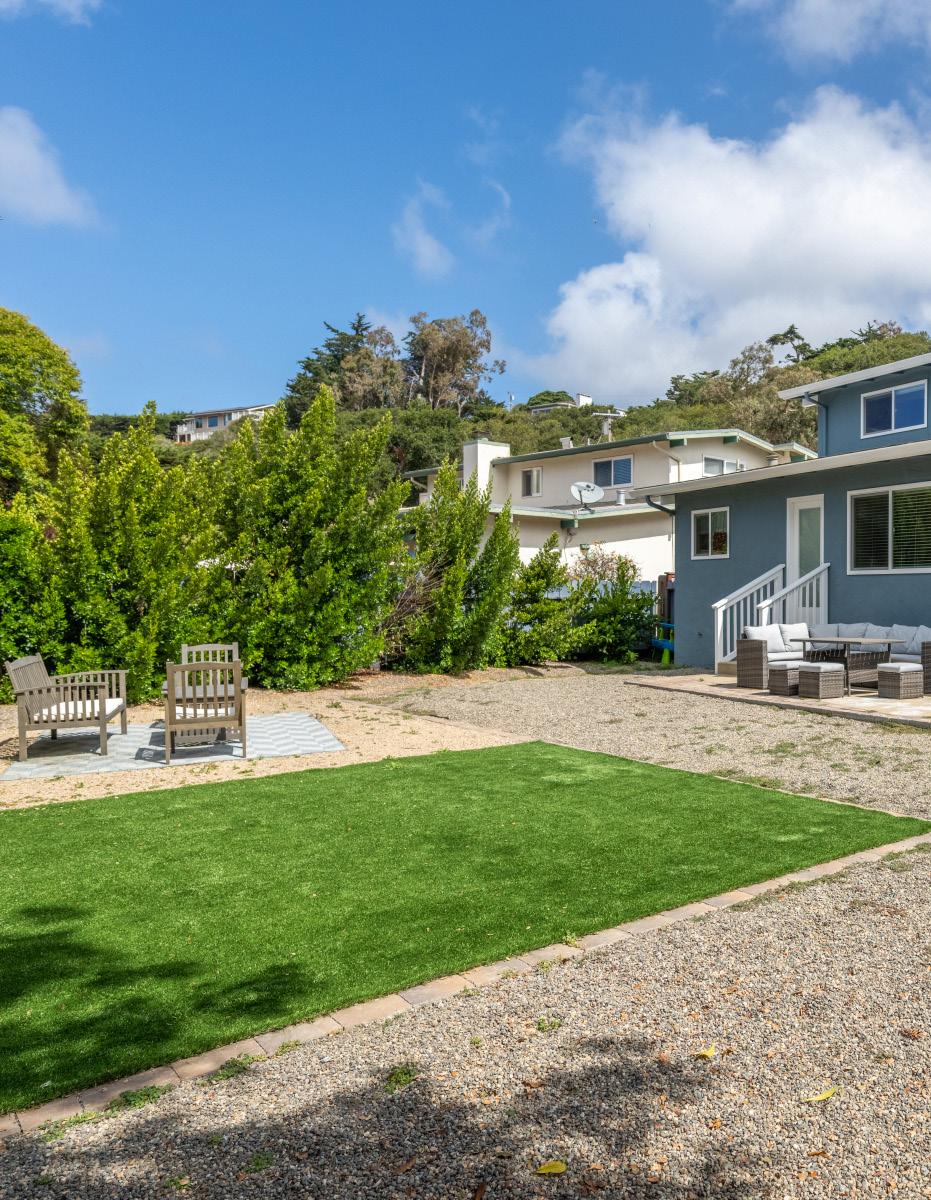
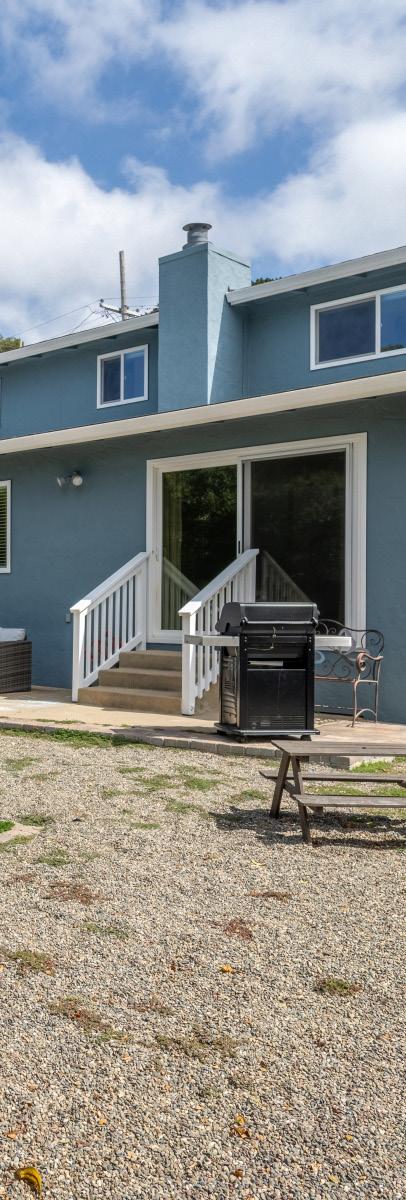
PROPERTY INFORMATION
TOTAL SQUARE FOOTAGE: 1,629 SqFt
LOT SIZE: 6,800 SqFt
NUMBER OF BEDROOMS: 3
NUMBER OF BATHS: 2
INTERIOR: Plaster
EXTERIOR: Stucco
HEAT: Central Forced Air - Gas
FIREPLACE: 1
ROOF: Shingle
FLOORS: Hardwood, Laminate, Tile
GARAGE: 2-Car
YEAR BUILT: 1957

LIVING ROOM

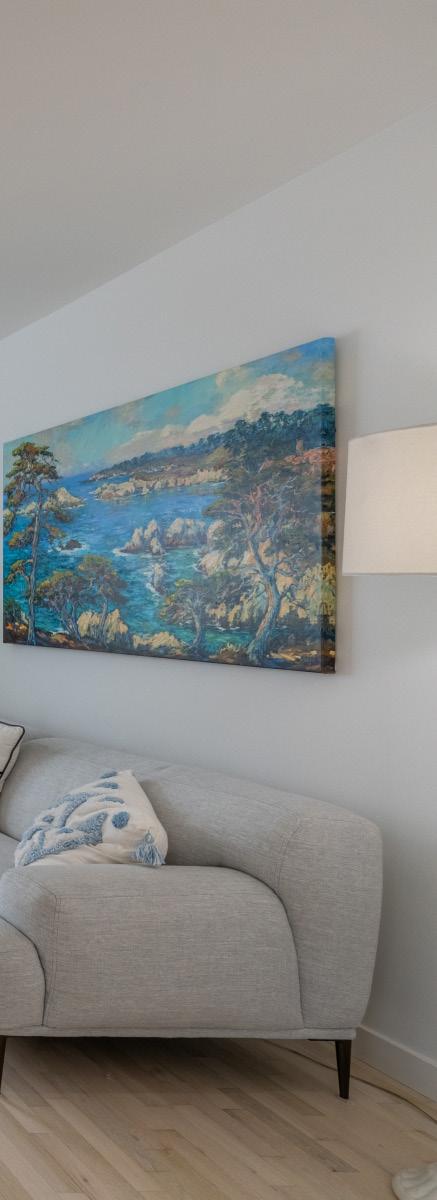


DINING ROOM
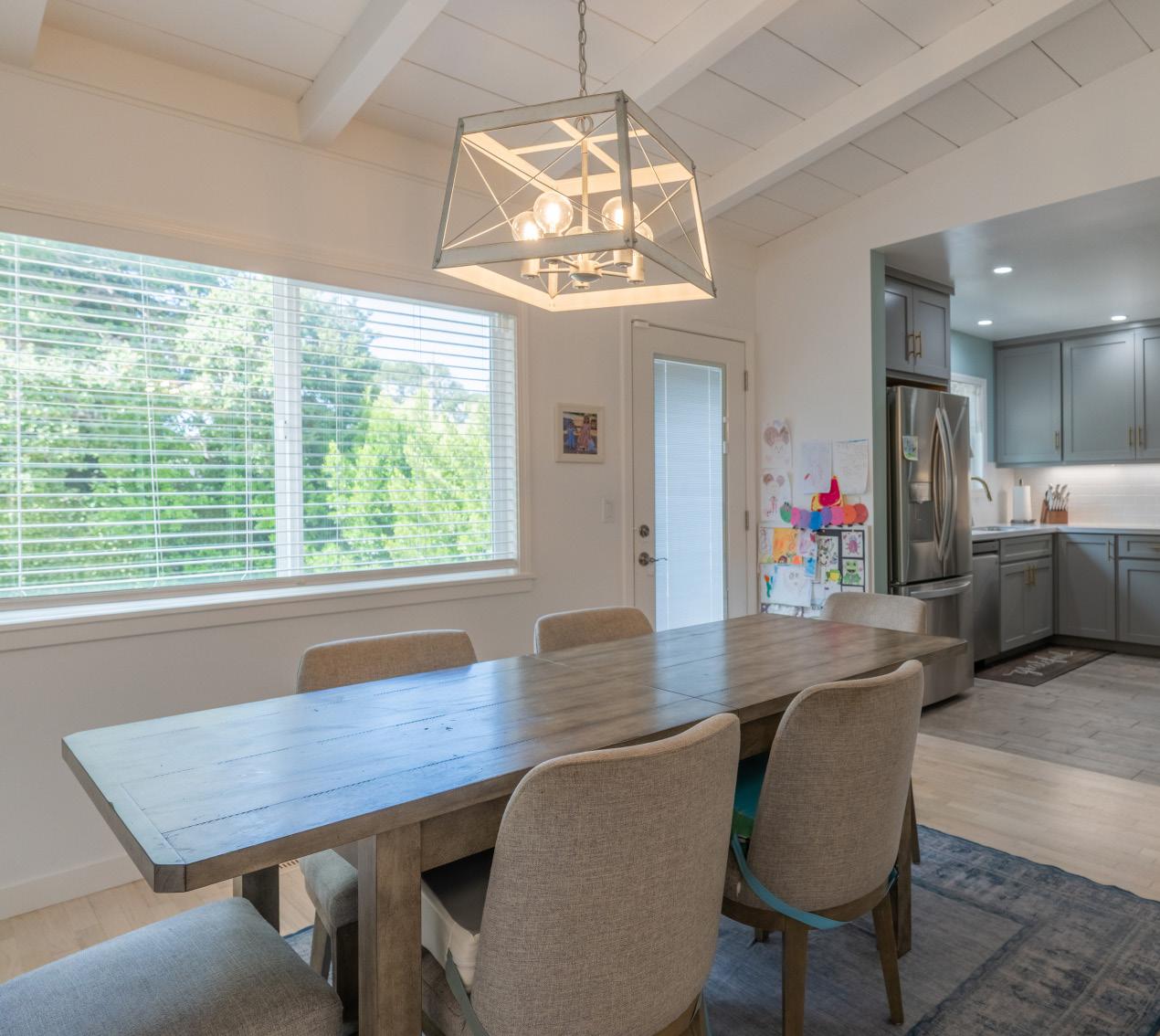
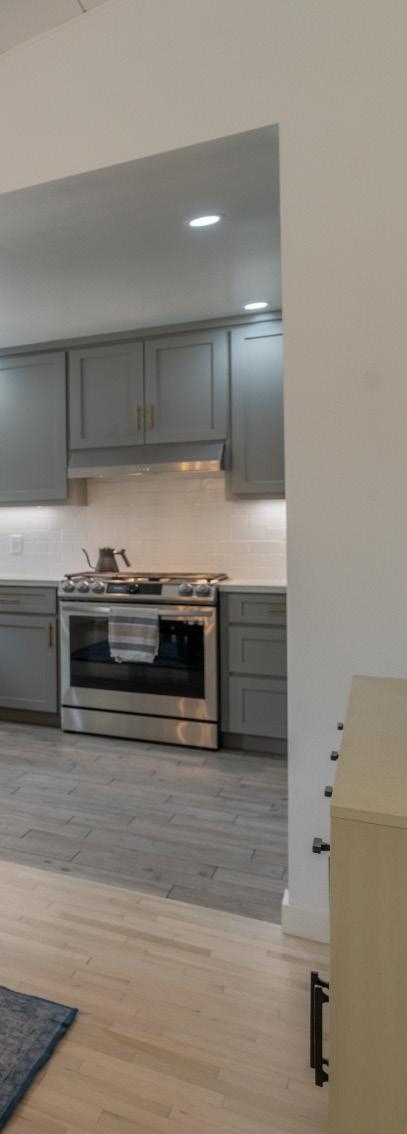

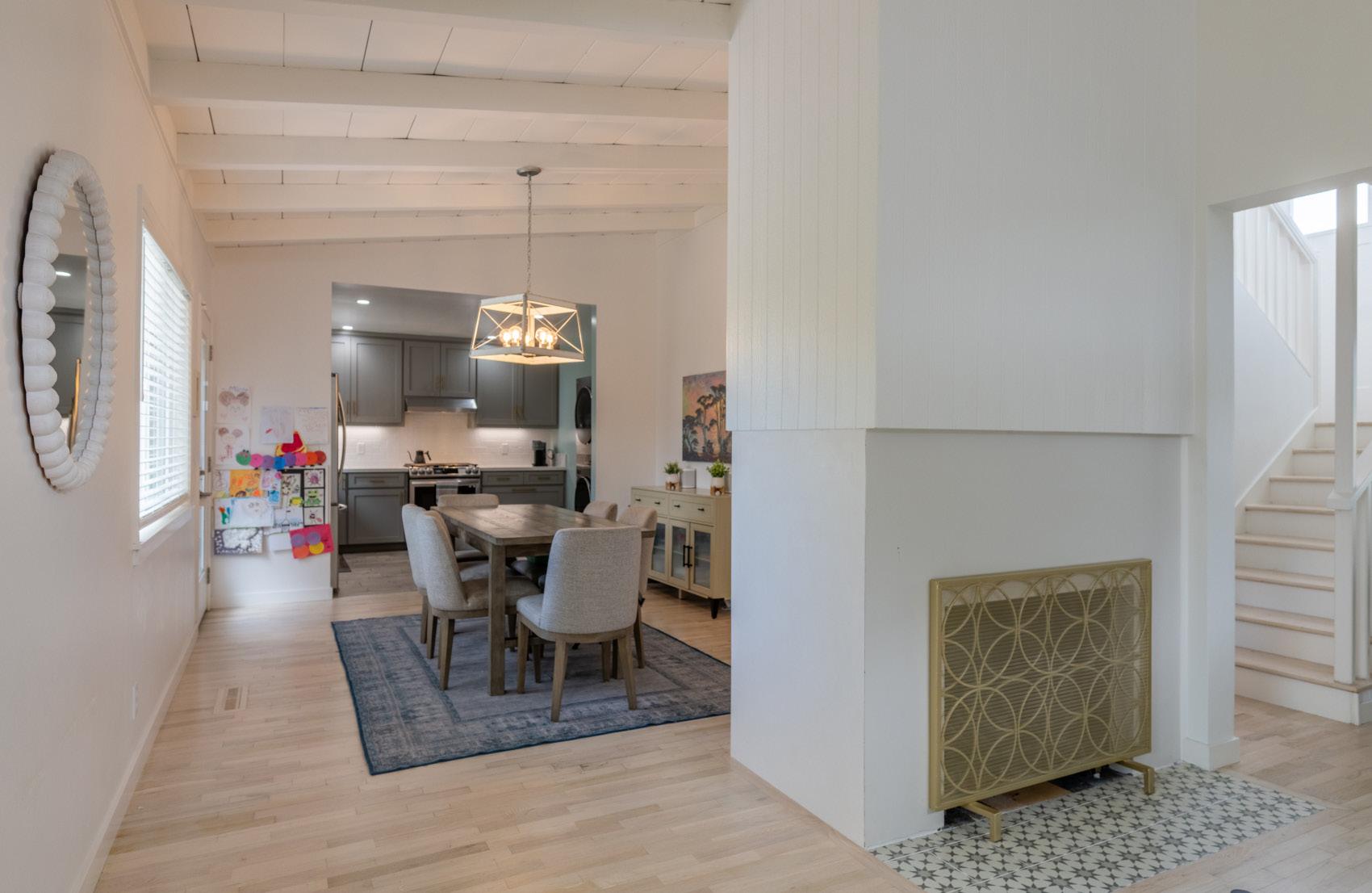
KITCHEN & LAUNDRY
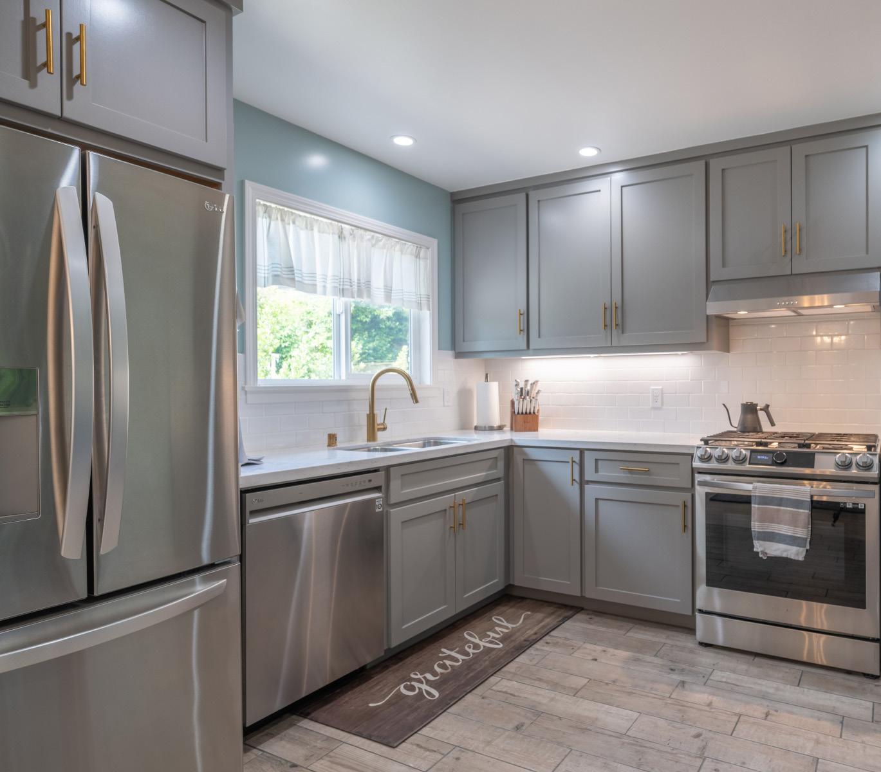
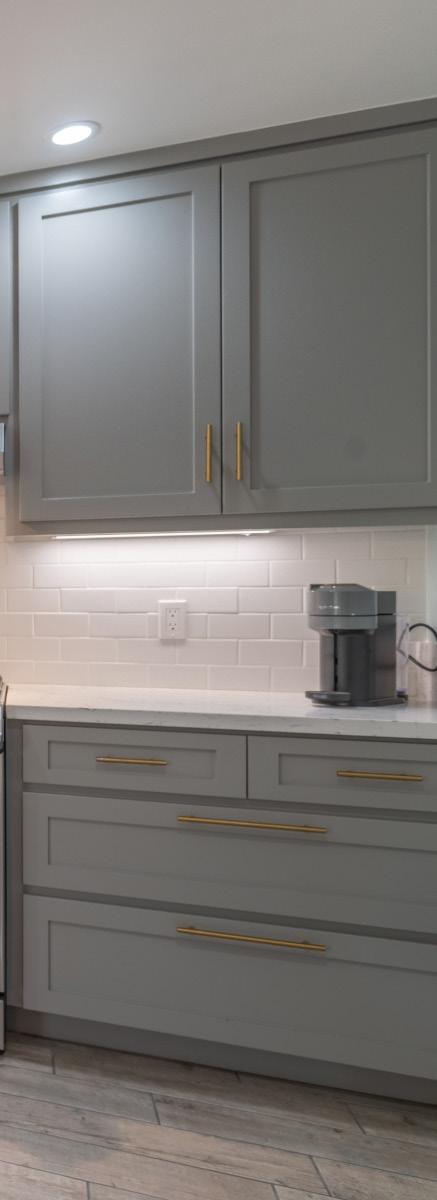

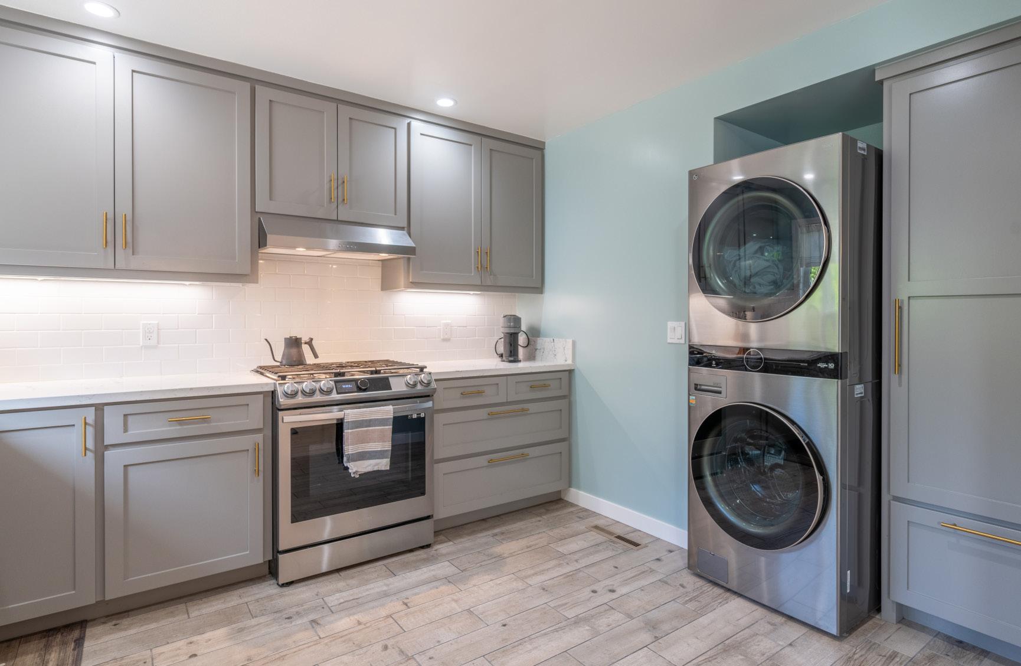
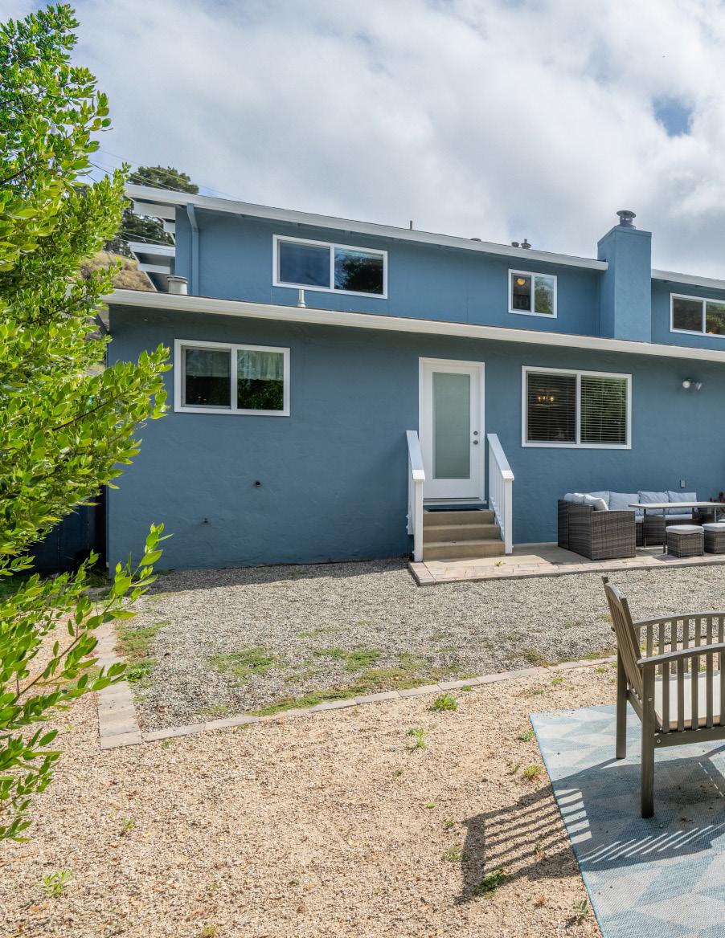
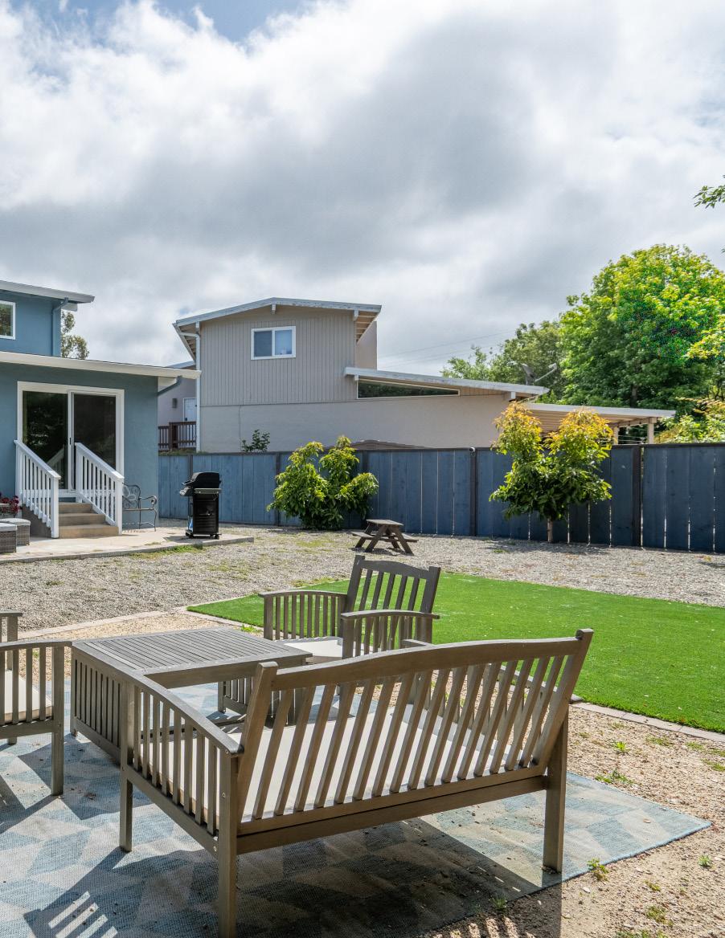

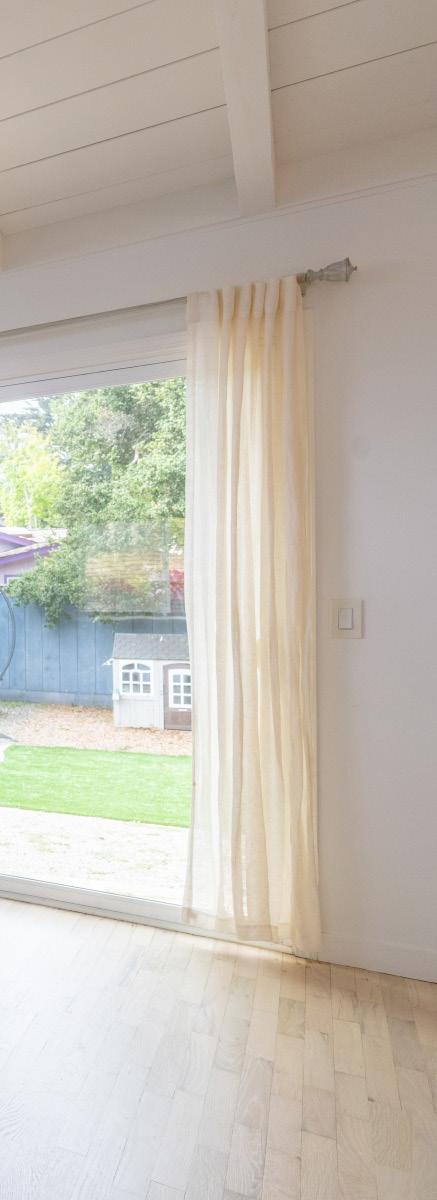

PRIMARY SUITE - BEDROOM & BATHROOM
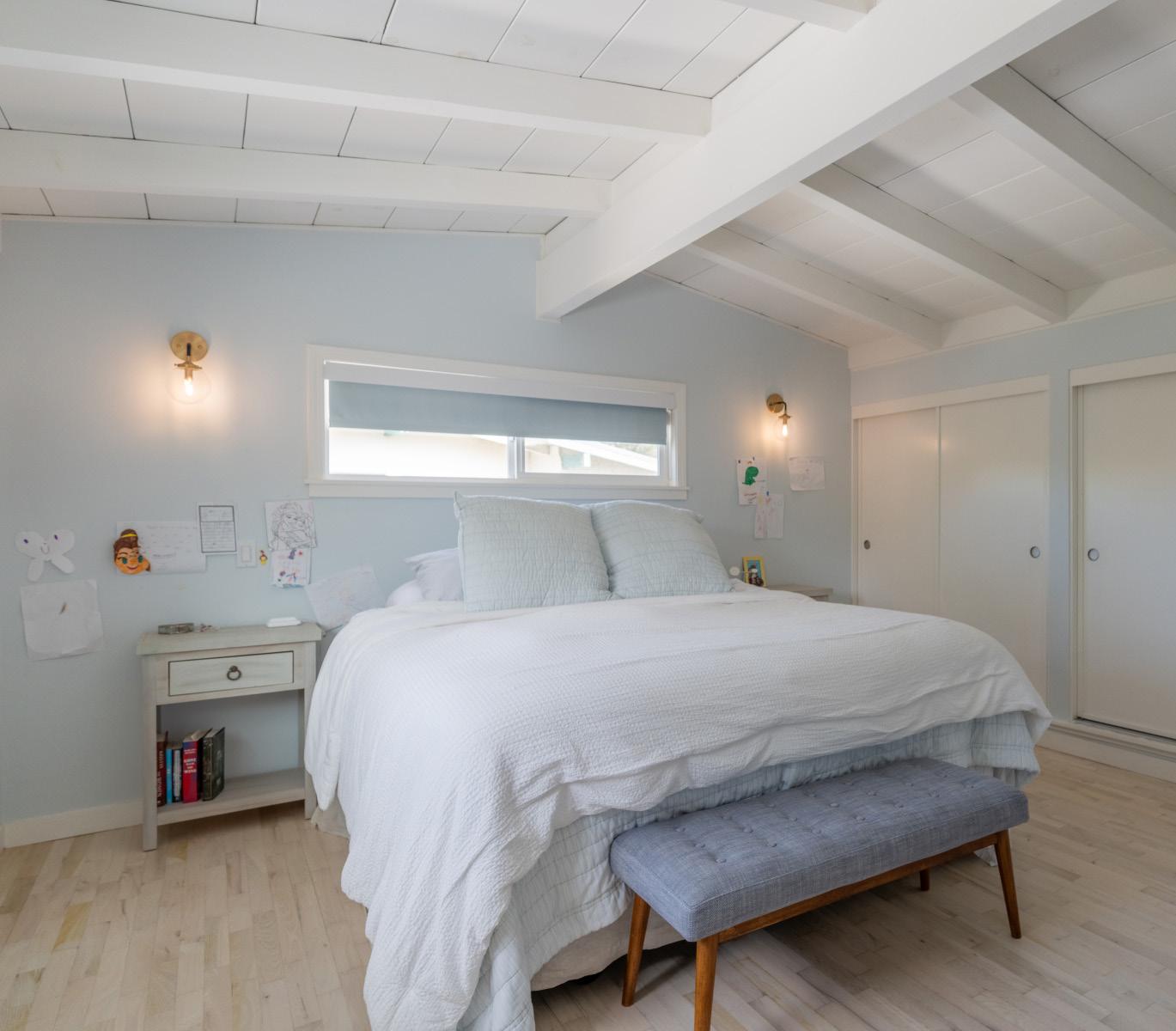
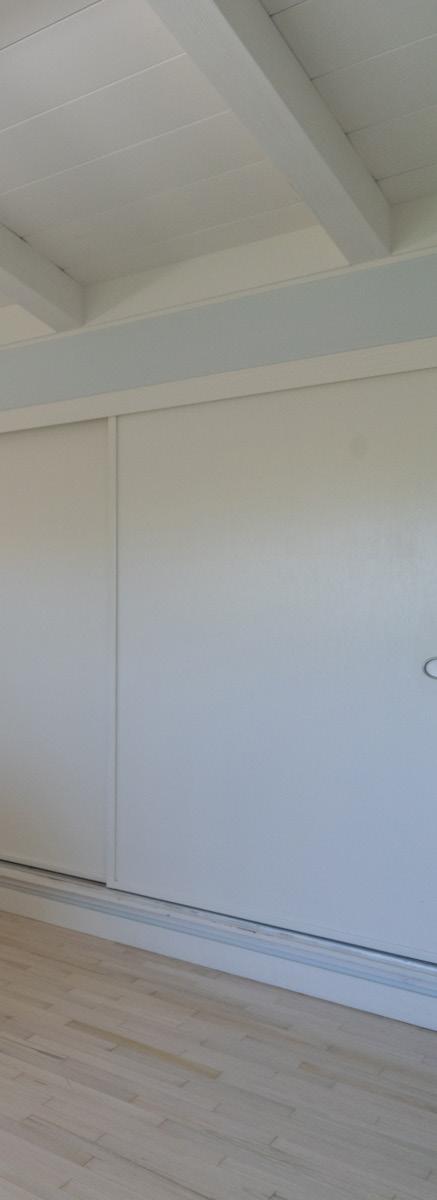

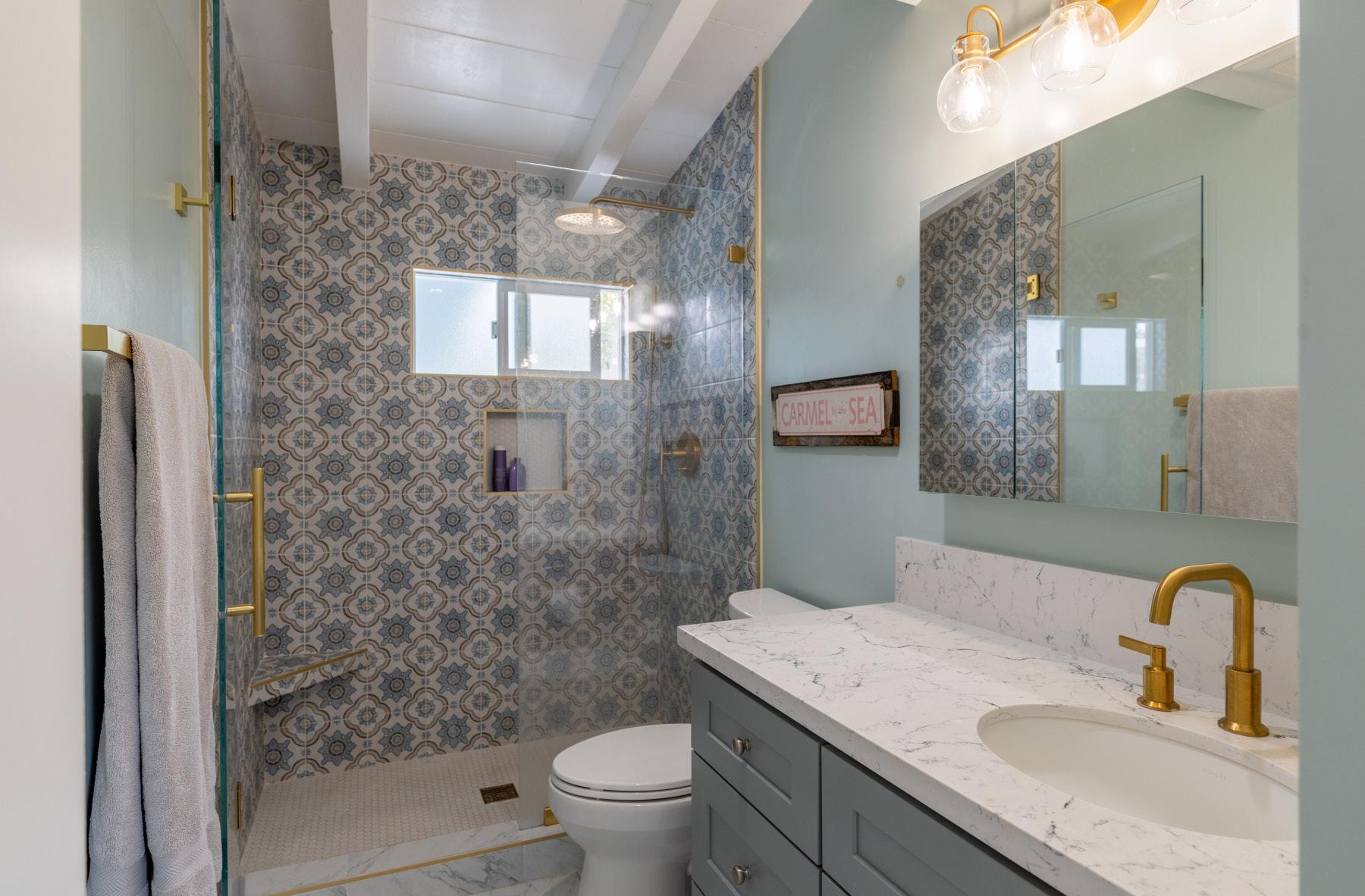
BEDROOM & BATHROOM TWO


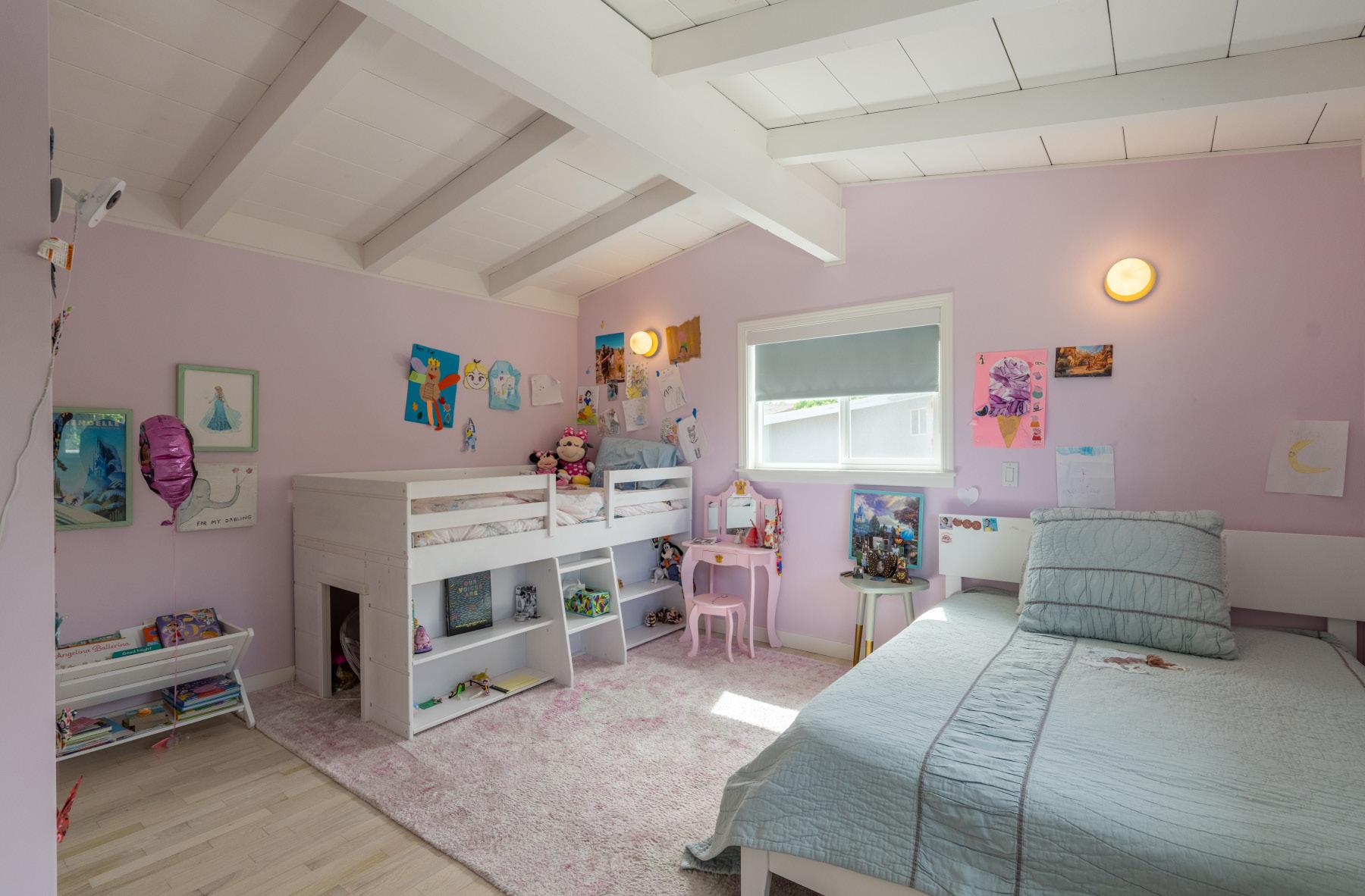
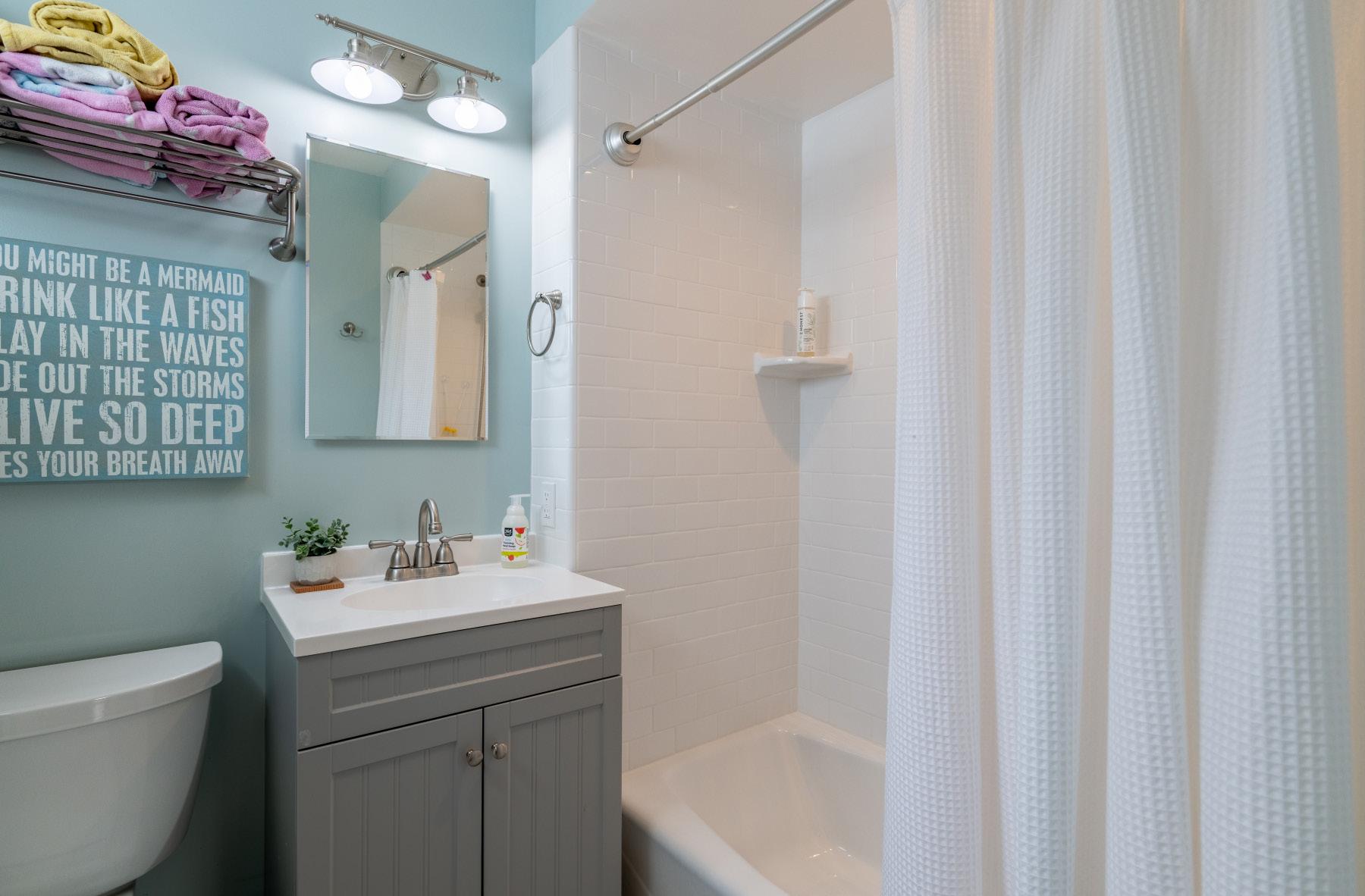
LIST OF FEATURES
EXTERIOR
• Expansive backyard with lots of greenery for shade and privacy including 2 avocado trees & 1 lemon tree
• Extended patio with new fencing
• Ring alarm system
• Steel plate in foundation wall
• Storm drain in driveway
• Dispersion pit on the left side of the backyard for curtain drain in driveway
INTERIOR
• Wood floor entry
• New tile around fireplace
• Venetian plaster
• New windows with all new shades
• Primary upstairs with spare bed
• Remodeled bathroom with shower tile design
• Ceramic tile floor and new vanities
• New lighting in bedrooms
• Refinished floors
• Freeze blocking for insulation and dust filtration
• Stair banisters are to code
• New main water line
• Utility rink in garage
• Updated electrical panel
• New sewer and furnace
KITCHEN
• Updated ceramic tile floor that looks like wood
• New appliances
• Brushed brass fixtures
• Cabinet organizers
• Pantry cabinet with outlet for microwave
GARAGE
• Level 2 EV charger
• Extra storage under garage
