






Discover a private Wine Country retreat in Sonoma County’s coveted Russian River Valley AVA. Nestled on 7+ acres, this single-level Craftsman estate was reimagined in 2013 by Harkey Construction. The 2,595± sq ft residence showcases soaring wood-beamed and cedar-lined ceilings, skylights, a wood-burning fireplace, and tumbled marble floors. The chef’s kitchen boasts leathered granite, Wolf appliances, Miele refrigeration, custom cabinetry, and a butler’s pantry. The serene primary suite features a spa-like bath with dual sinks, makeup vanity, and walk-in shower. Two additional bedrooms, an office nook, and a laundry/mudroom enhance flexibility. Entertain effortlessly in the resort-style yard with expansive patios, pergola, fountain, artificial turf, and Tonga lighting. A fully equipped outdoor barn-kitchen with BBQ, griddle, fridge, sink, TV, heater, and bar seating overlooks the vineyard. Additional highlights include a climatecontrolled barn/workshop with loft, gated entry, water filtration systems, two 5,000-gallon storage tanks with fire hose hookup, and ample parking for RVs, boats, and guests. A rare blend of elegance, privacy, and vineyard lifestyle—ideal as a primary home or Wine Country compound.
Neighboring property also available: 1626 Abramson Rd, $3,499,000

Hold up your phone’s camera to the QR code to visit the property’s website and pricing.
2.5% Buyers Brokerage Compensation | Brokerage Compensation not binding unless confirmed by separate agreement among applicable parties. Presented by TIM ALLEN , COLDWELL BANKER GLOBAL LUXURY
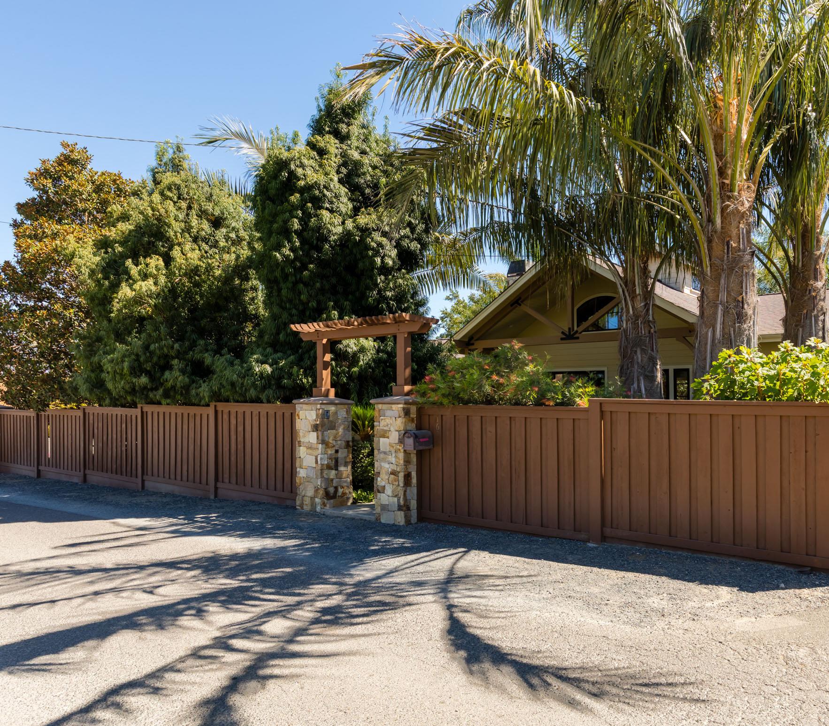


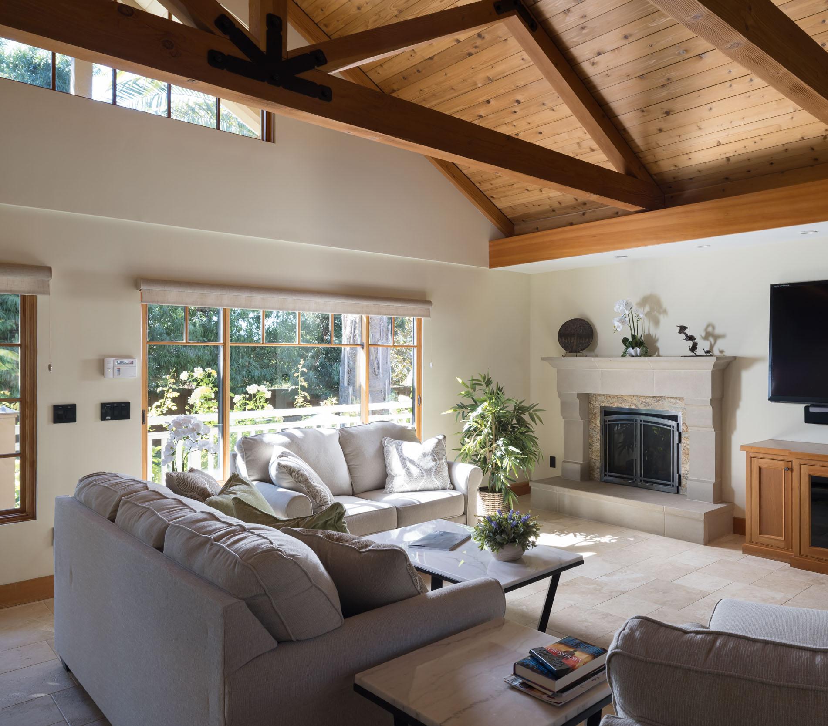
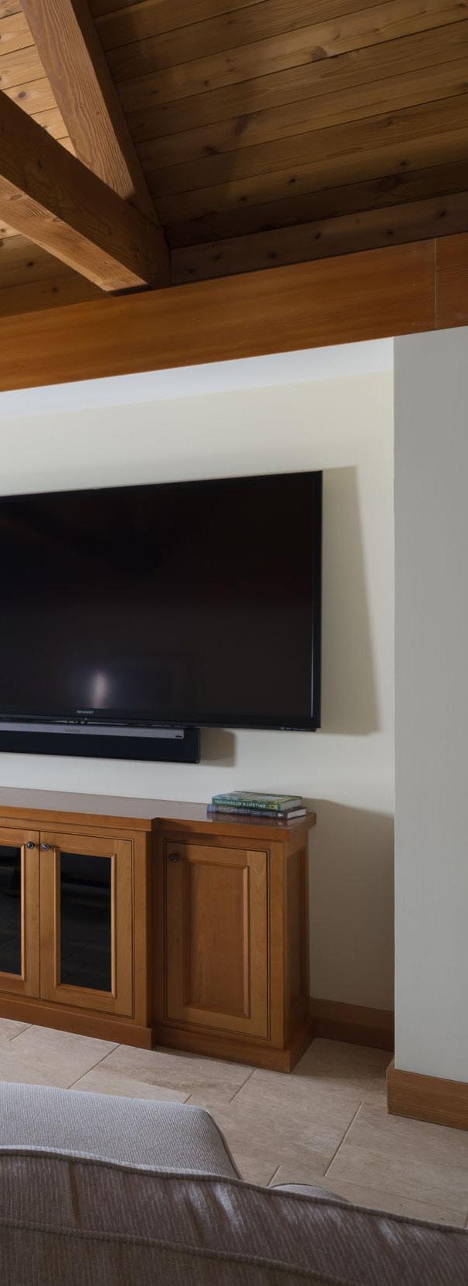

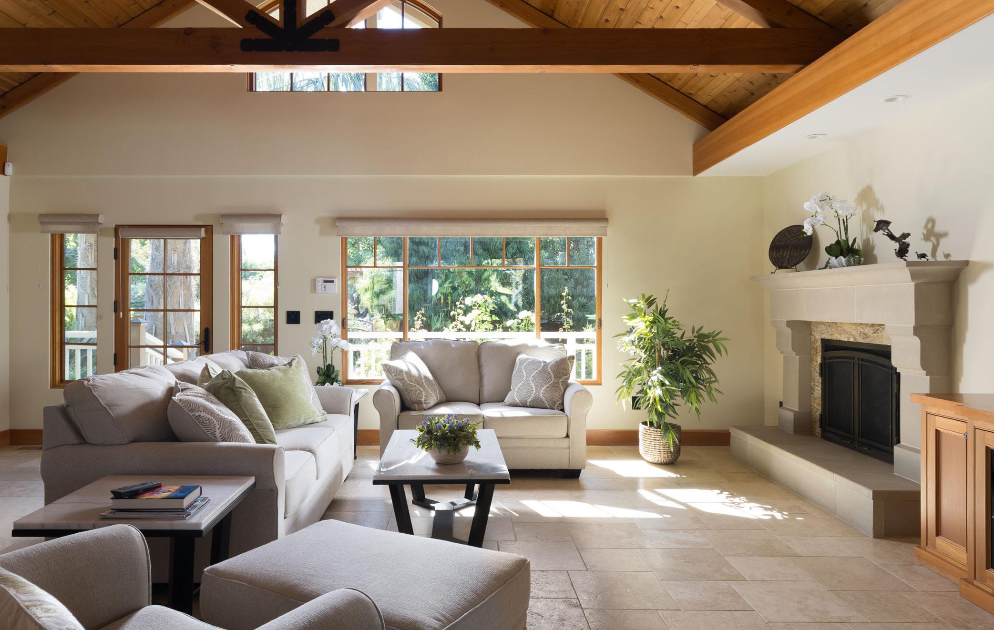
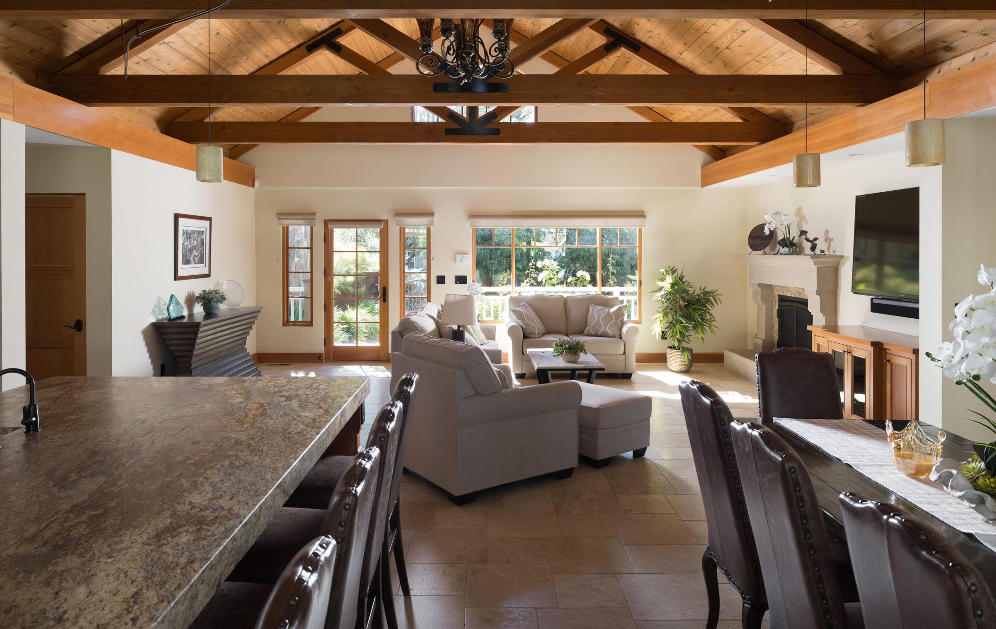

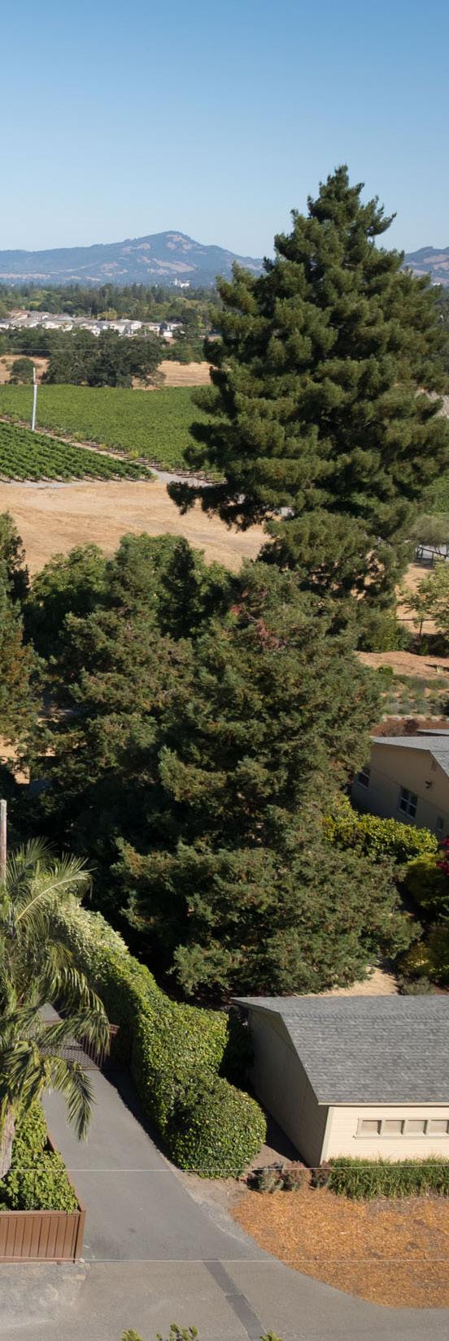
TOTAL SQUARE FOOTAGE: 2,595 SqFt LOT SIZE: 7.06 Acres
NUMBER OF BEDROOMS: 3
NUMBER OF BATHS: 2 Full, 2 Half
INTERIOR: Plaster
EXTERIOR: Wood
HEAT & A/C: Central
FIREPLACE: 1, Wood Burning With Insert
ROOF: Composition Shingle
FLOORS: Tumbled Marble Tile, Carpet
GARAGE SPACE: 7
YEAR BUILT: 1948


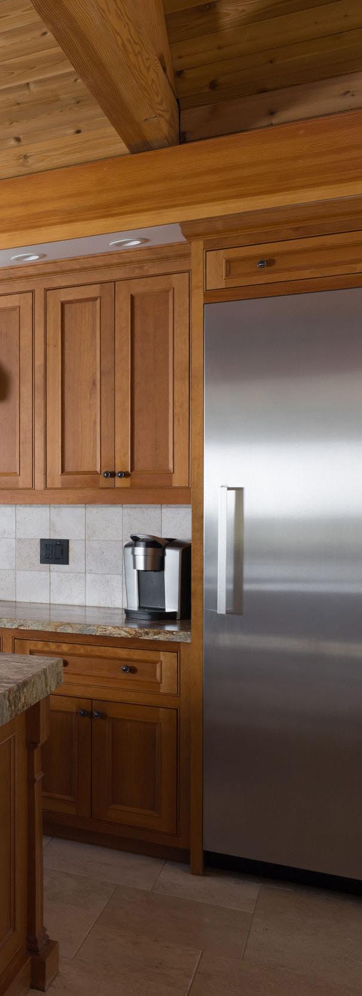


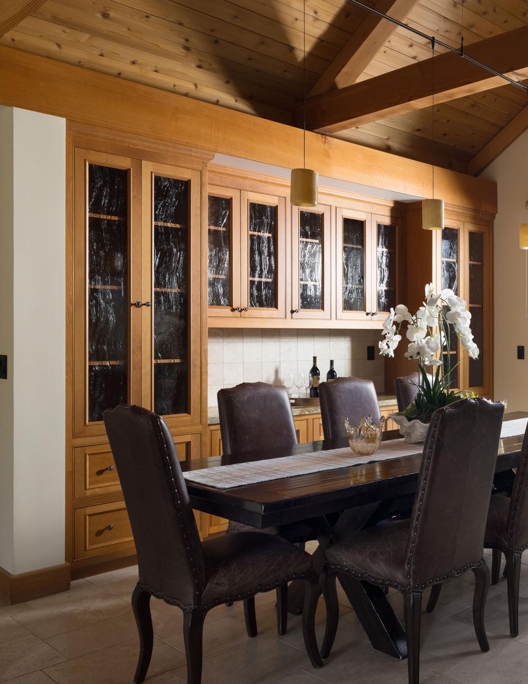



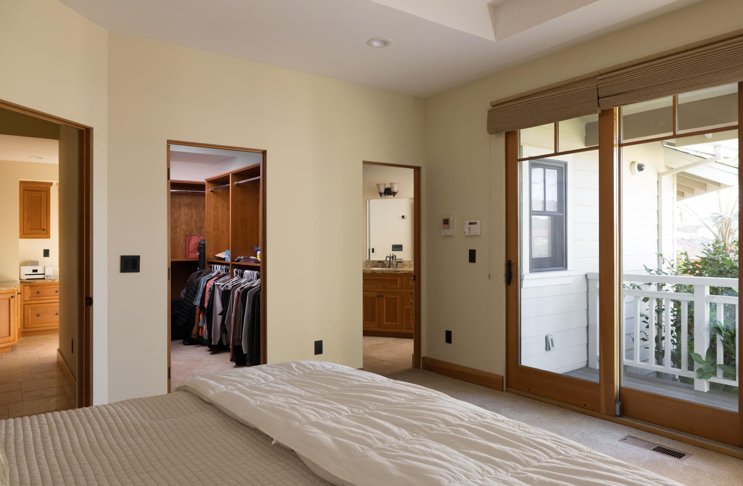
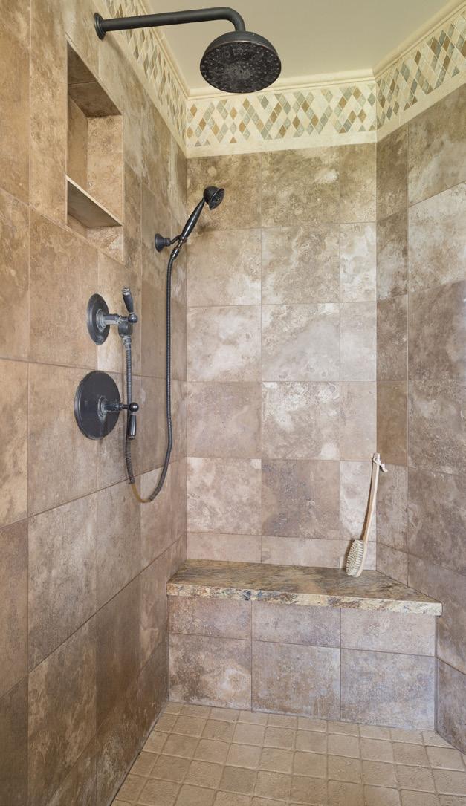







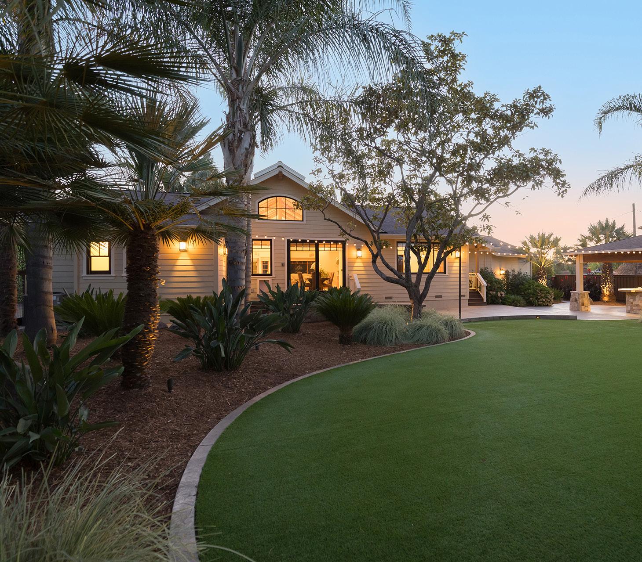



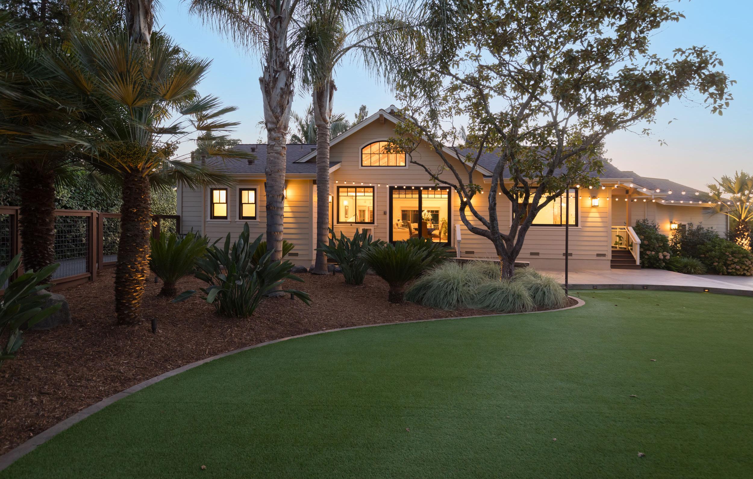
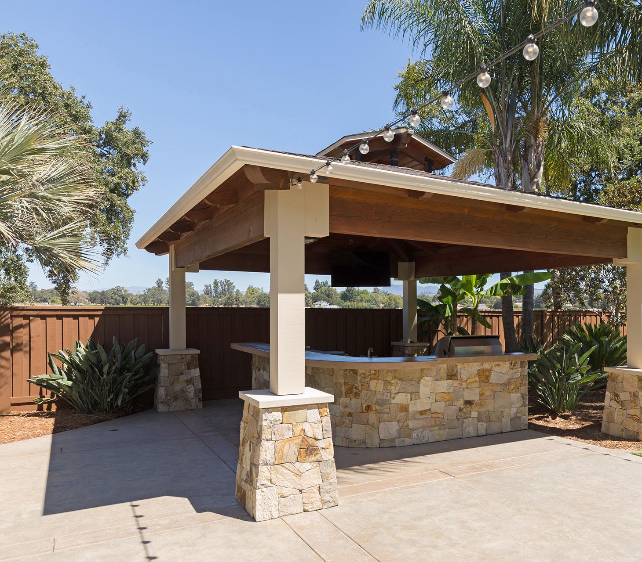

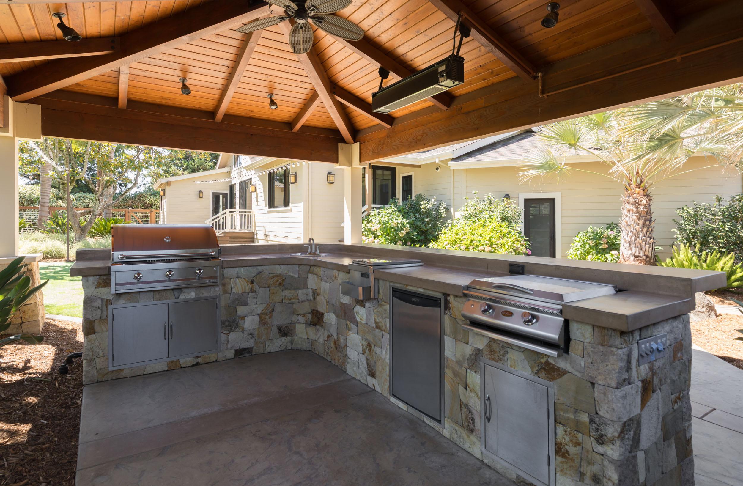






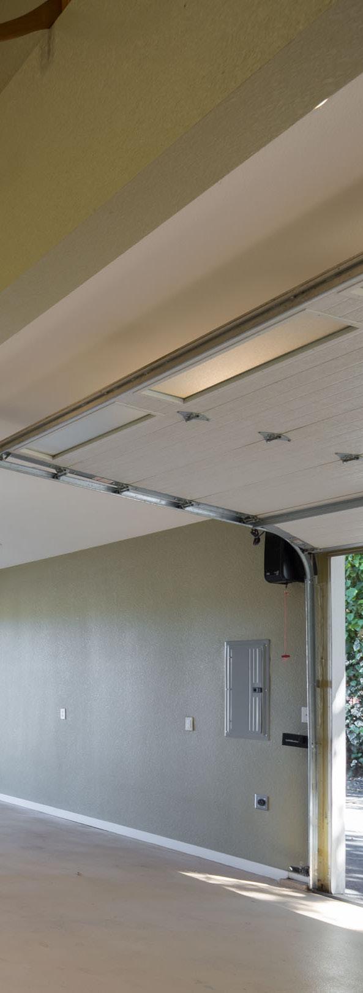
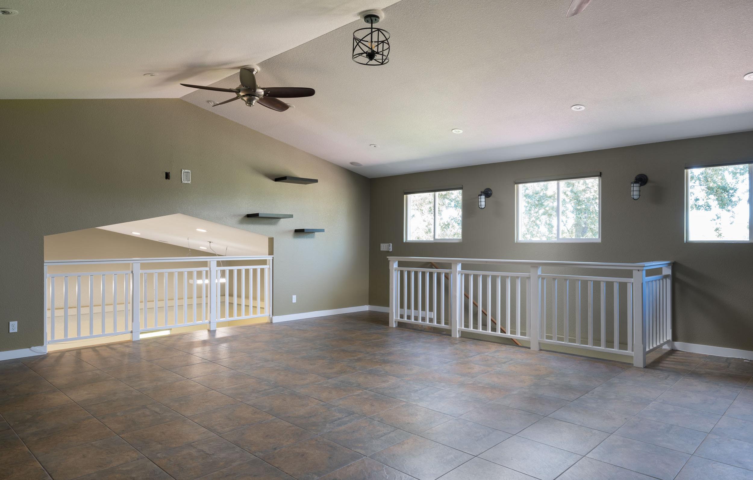


• Major remodel/re-build in 2013 by Harkey Construction
• Tumbled marble tile flooring
• Wood burning fireplace with insert
• Cedar lined ceiling
• Wood beamed ceilings
• Skylight
• Under lighting in great room
• Gourmet kitchen
ű Leathered granite
ű Miele refrigerator and freezer
ű Wolf range with grill and griddle
ű Wolf hood
ű Wolf drawer microwave
ű Pot filler over stove
ű Custom cabinetry
ű Built-in buffet with lighting
• Anderson windows and doors
• Walk-in shower
• Dual sinks and makeup area in primary bathroom
• Ceiling fans
• Office nook with built-in cabinetry
• Laundry/mud room/bathroom off back yard
• Attached 2-car garage
• Bryant gas heating
• Bryant air conditioning
• Tankless water heater
• Gutter guards
• Pre-wired alarm and cctv
• Extensive patio space for entertaining
• High grade artificial grass for ease of maintenance
• Water fountain
• Tonga lights for ambiance
• Fully fenced yard
• Resort like design and landscaping
• Front porch
• Fully fenced front yard
• Bar seating
• Sunpak natural gas heater
• Ceiling fan
• Gas BBQ
• Separate gas griddle
• Refrigerator
• Sink
• Television BARN
• Parking for 7+ cars
• Electric heat / air conditioning
• Epoxy flooring
• Half bathroom
• Loft area
• Side storage room
• Gated access
ADDITIONAL FEATURES
• Door King automatic entry gates
• Room for RV, boat, trailer, etc
WELL
• Domestic water filtration systems including water softening, arsenic removal and ultraviolet disinfection
• Two 5000 gallon storage tanks with fire hose hook-up
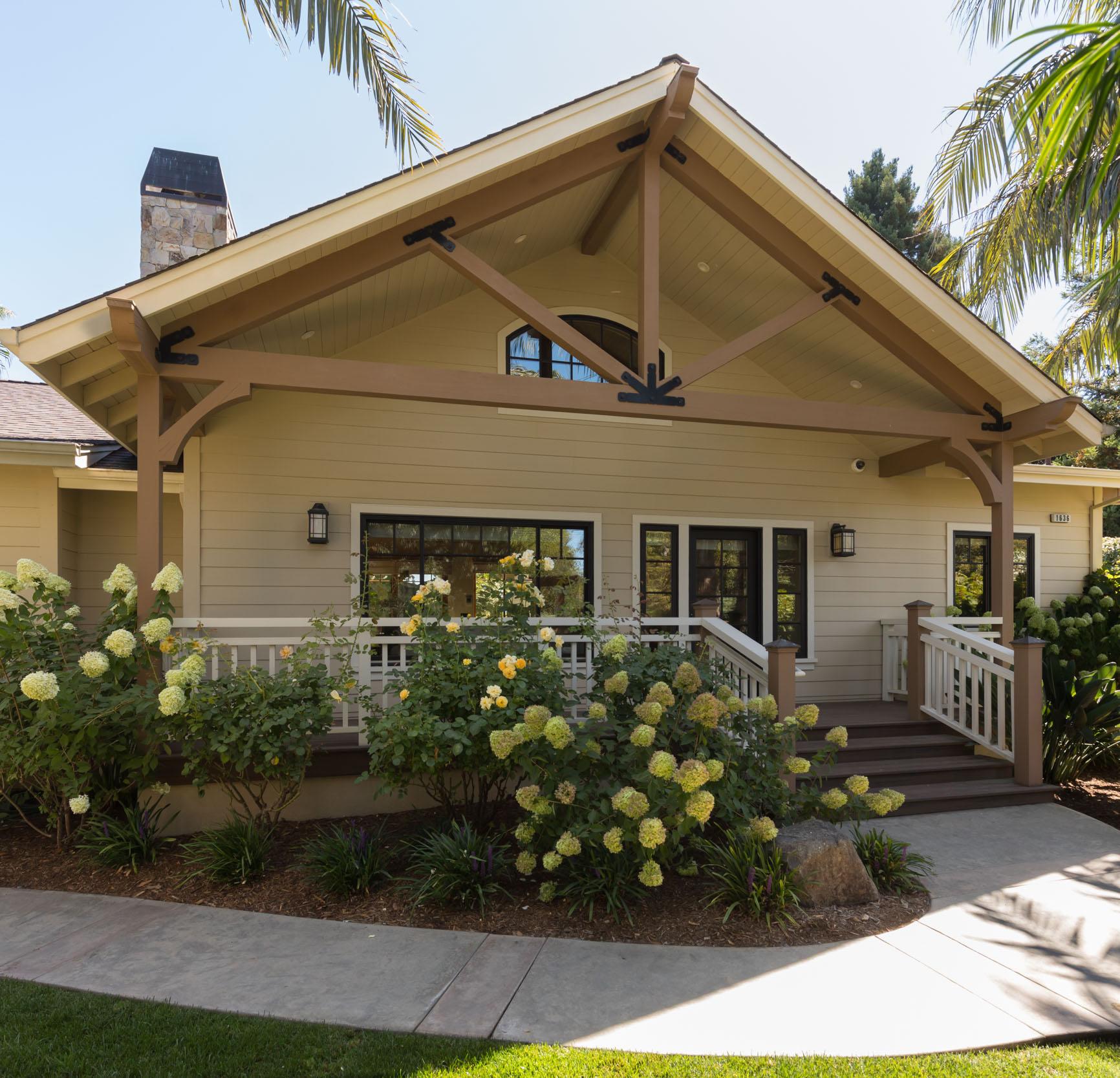



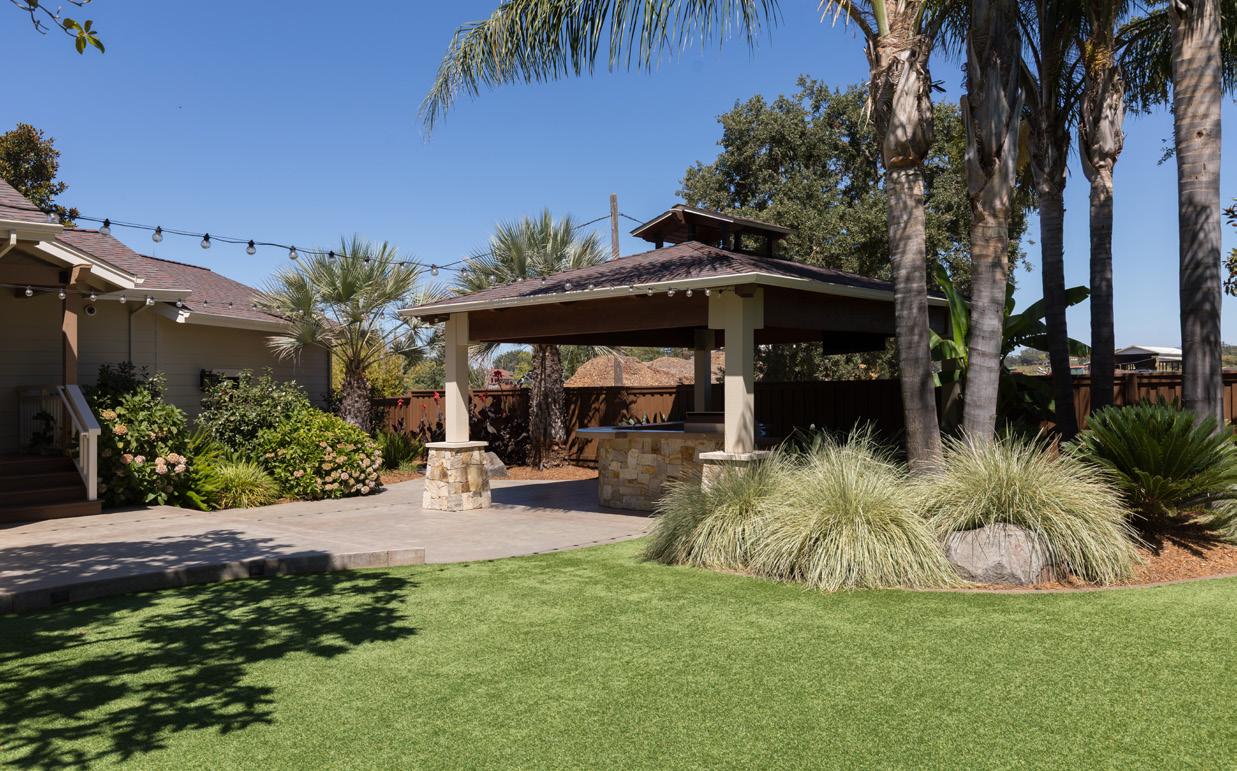

1636 Abramson Rd, Santa Rosa, CA

Next door property for sale separately: 1626 Abramson Rd
