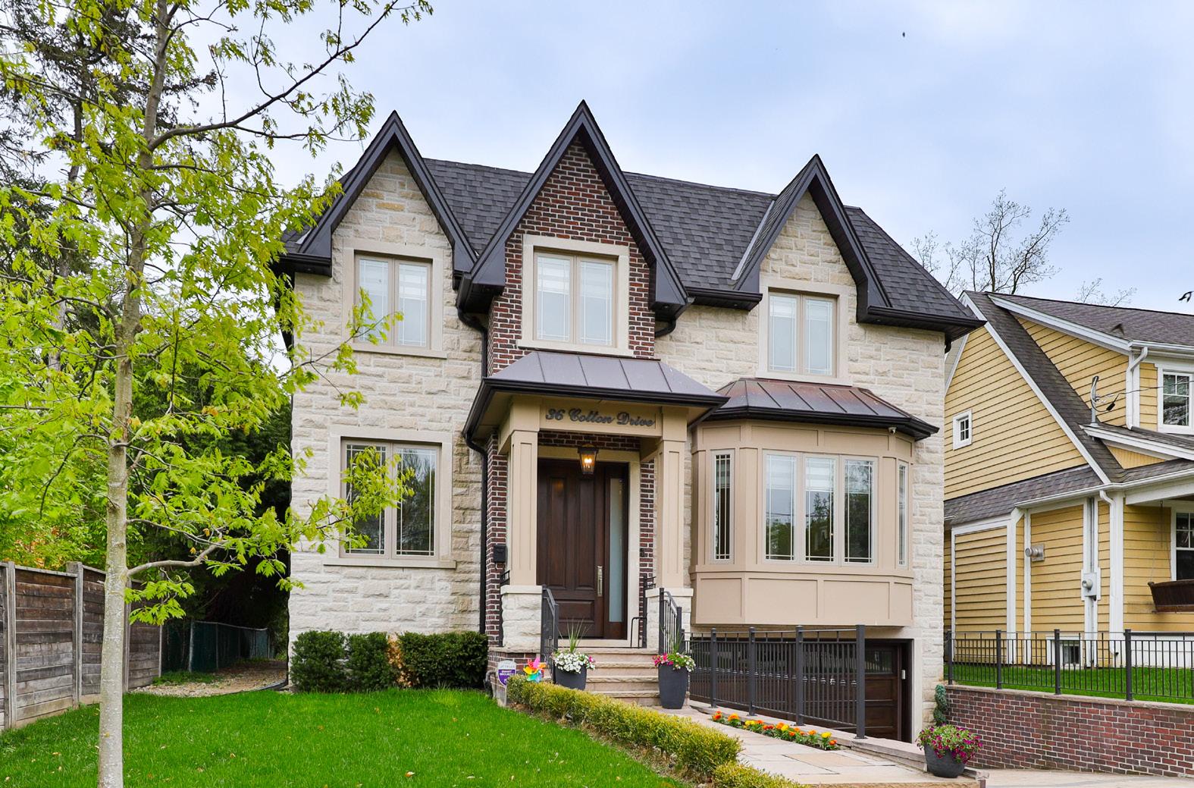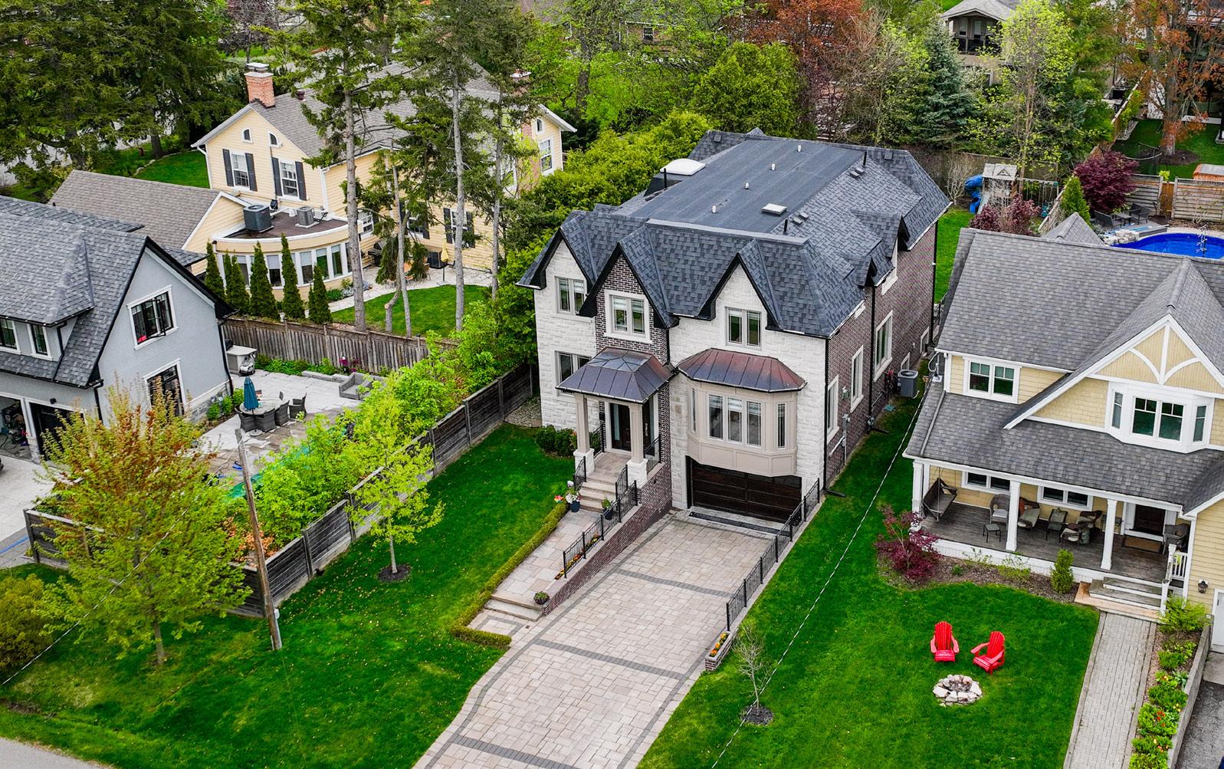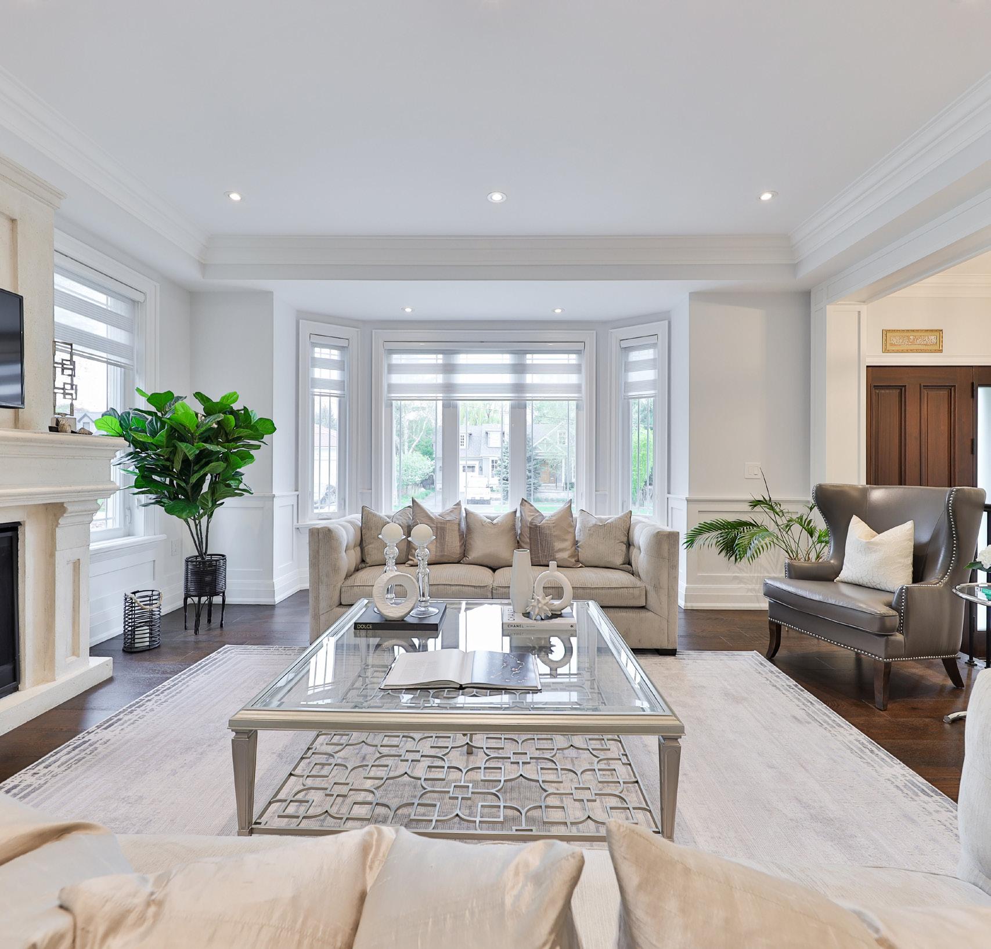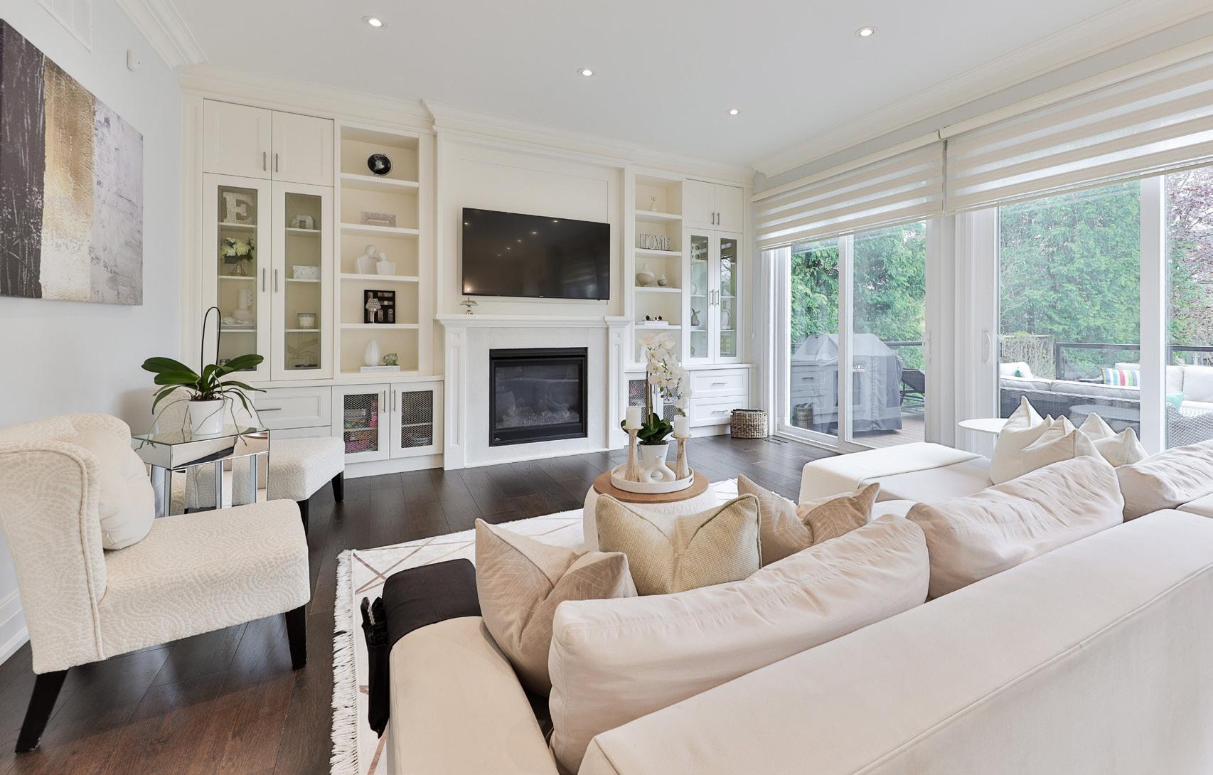
36 COTTON DRIVE MINEOLA








Welcome to 36 Cotton Drive, a luxurious custom-built residence located in the prestigious Mineola West neighbourhood of Mississauga. Set on a 50 x 155.15 ft lot surrounded by mature greenery, this impressive home offers 5 bedrooms, 6 bathrooms, and approximately 4,665 sq. ft. of meticulously designed living space that combines refined elegance with everyday comfort.
Located within the highly sought-after Kenollie School District, and just minutes from Port Credit GO Station, this property is perfectly positioned for families and professionals alike. Enjoy proximity to top-rated schools including Kenollie Public School, Mentor College, and Toronto French School, as well as premium amenities such as Port Credit Village,
Mississauga Golf & Country Club, Ontario Racquet Club, and Lake Ontario’s scenic waterfront parks. With convenient access to the QEW, commuting across the GTA is effortless.
From its striking brick interlock driveway, covered front porch, and professional landscaping with irrigation, to its grand interiors featuring custom millwork, high-end finishes, and designer lighting, every element of this home has been thoughtfully crafted. Whether you’re entertaining guests in the spacious openconcept living areas or enjoying peaceful evenings in your private backyard oasis, 36 Cotton Drive offers a lifestyle of comfort, sophistication, and prestige in one of Mississauga’s most exclusive enclaves.




Upon entry, you’re greeted by a 1.5-storey ceiling foyer with marble tile flooring, a statement chandelier, and elegant wall trim detailing, setting a tone of timeless sophistication. A double door closet with custom built-ins provides functional storage, while pot lights throughout illuminate the space beautifully.
The home office at the front of the home features a floor-to-ceiling wood-panelled feature wall, built-in shelving, and a large window overlooking the landscaped front yard. Just steps away, the formal living room offers a full-height gas fireplace with a Venetian plaster surround, bay windows, and hardwood flooring, seamlessly connecting to the dining room, which features crown moulding, engineered hardwood, and an elegant (excluded) chandelier.
The family room provides the ultimate gathering space with its full-height gas fireplace, custom built-in shelving, floor-to-ceiling windows, and sliding glass doors leading to the backyard— creating the perfect indoor-outdoor flow for family living and entertaining.

Designed for culinary excellence, the gourmet kitchen features quartz marble countertops and backsplash, a stunning centre island with breakfast bar seating, and custom built-in cabinetry offering ample storage throughout. High-end appliances include a Wolf 6-burner gas stove, built-in oven, Panasonic microwave, Sub-Zero fridge and freezer, and a Bosch dishwasher—all enhanced by thoughtful additions such as a pot filler faucet, double stainless-steel sink, and stylish light fixtures. Large windows overlook the backyard, while marble tile flooring and pot lights complete this modern and functional space.



The primary suite is a serene and luxurious retreat, featuring a vaulted tray ceiling, three large windows overlooking the backyard, and his-and-her double-door closets, as well as a custom walk-in closet with floor-to-ceiling built-in shelving and a large mirror. The 6-piece ensuite is a true spa experience, complete with a double vanity, built-in makeup station, glassenclosed shower with bench, soaker tub with jets, and heated marble floors and backsplash. Natural light pours in through a window overlooking the backyard, creating a peaceful and private atmosphere.
Each of the three additional bedrooms on the upper level is generously sized and thoughtfully designed, featuring vaulted tray ceilings, pot lights, and double-door closets. Each room includes its own private ensuite with premium fixtures, including glass showers or tub/shower combos, undermount cabinetry, custom lighting, and elegant tile or marble finishes. Windows in each bedroom provide natural light and views of the front or side yard, while rich red oak engineered flooring runs seamlessly throughout the upper level.


The finished lower level is designed for both function and comfort, ideal for entertaining or extended family stays. A spacious recreation/family room features a gas fireplace with Venetian plaster and brick surround, built-in cabinetry, and four above-grade windows, creating a bright and inviting space. Sliding glass doors provide direct walkout access to the backyard.
The fifth bedroom on this level includes an above-grade window, open closet area, and potential for walk-in customization. A beautifully finished 3-piece bathroom features a glass-enclosed shower, quartz vanity, and heated porcelain tile floors throughout. Additional highlights include a crawl space for storage, access to the garage, and a full-length built-in closet, all with luxury tile and red oak flooring.



The fully fenced backyard is a private retreat surrounded by mature trees, thoughtfully landscaped with irrigation, custom garden beds, and lush greenery. A raised deck with glass insert railings extends directly from the kitchen and provides the perfect spot for al-fresco dining or shaded lounging. The walk-out from the lower level adds seamless indoor-outdoor functionality. A children’s swing set and ambient exterior sconce lighting complete this beautifully curated outdoor space, making it perfect for both relaxation and entertaining.





