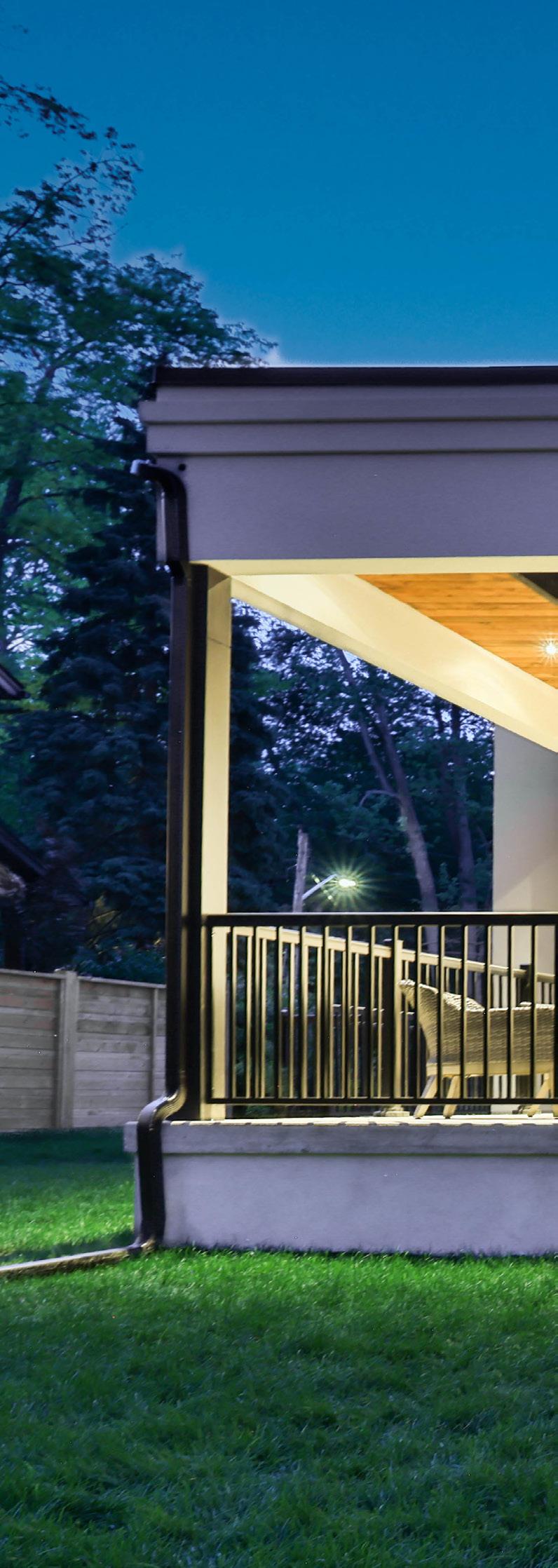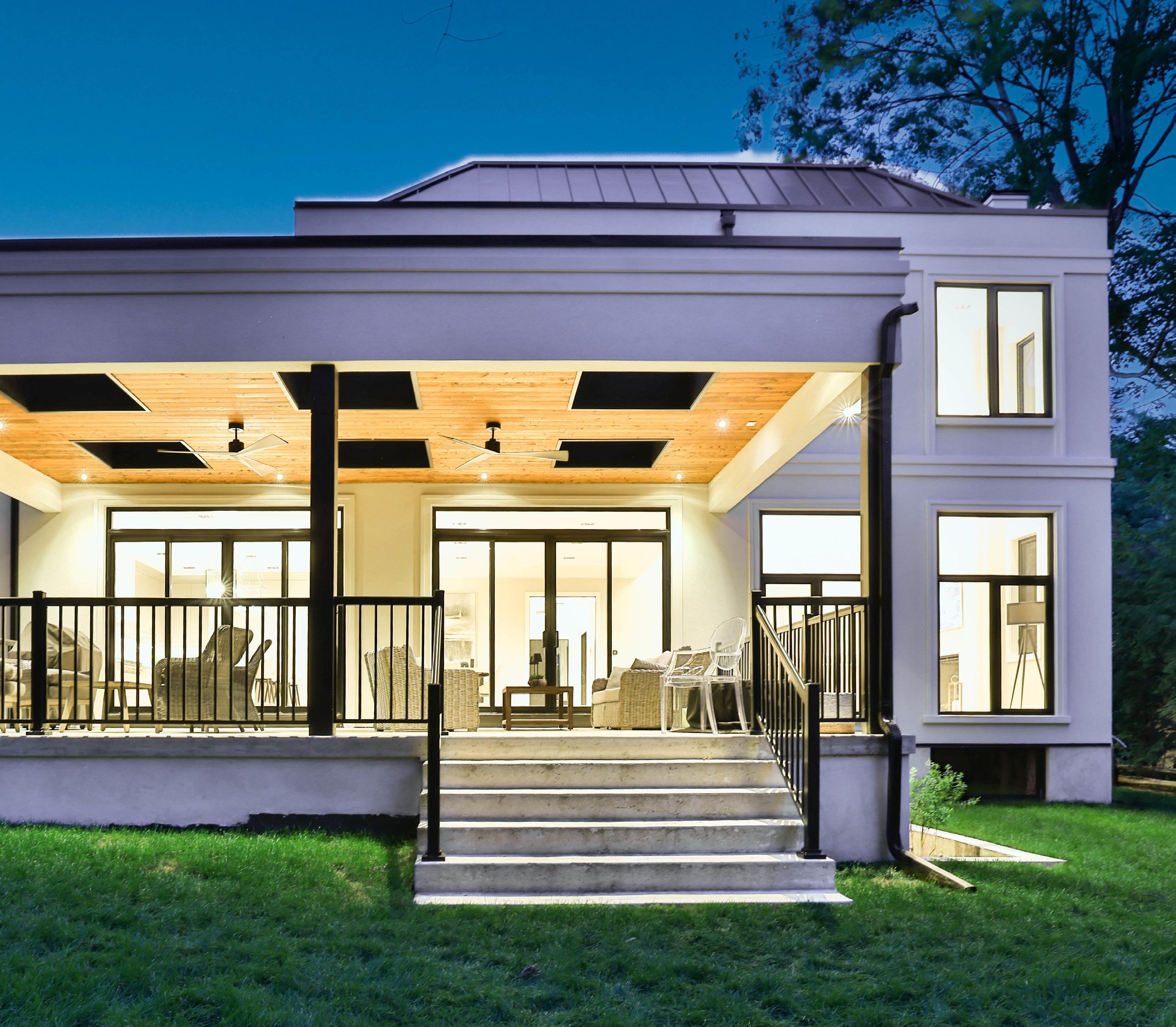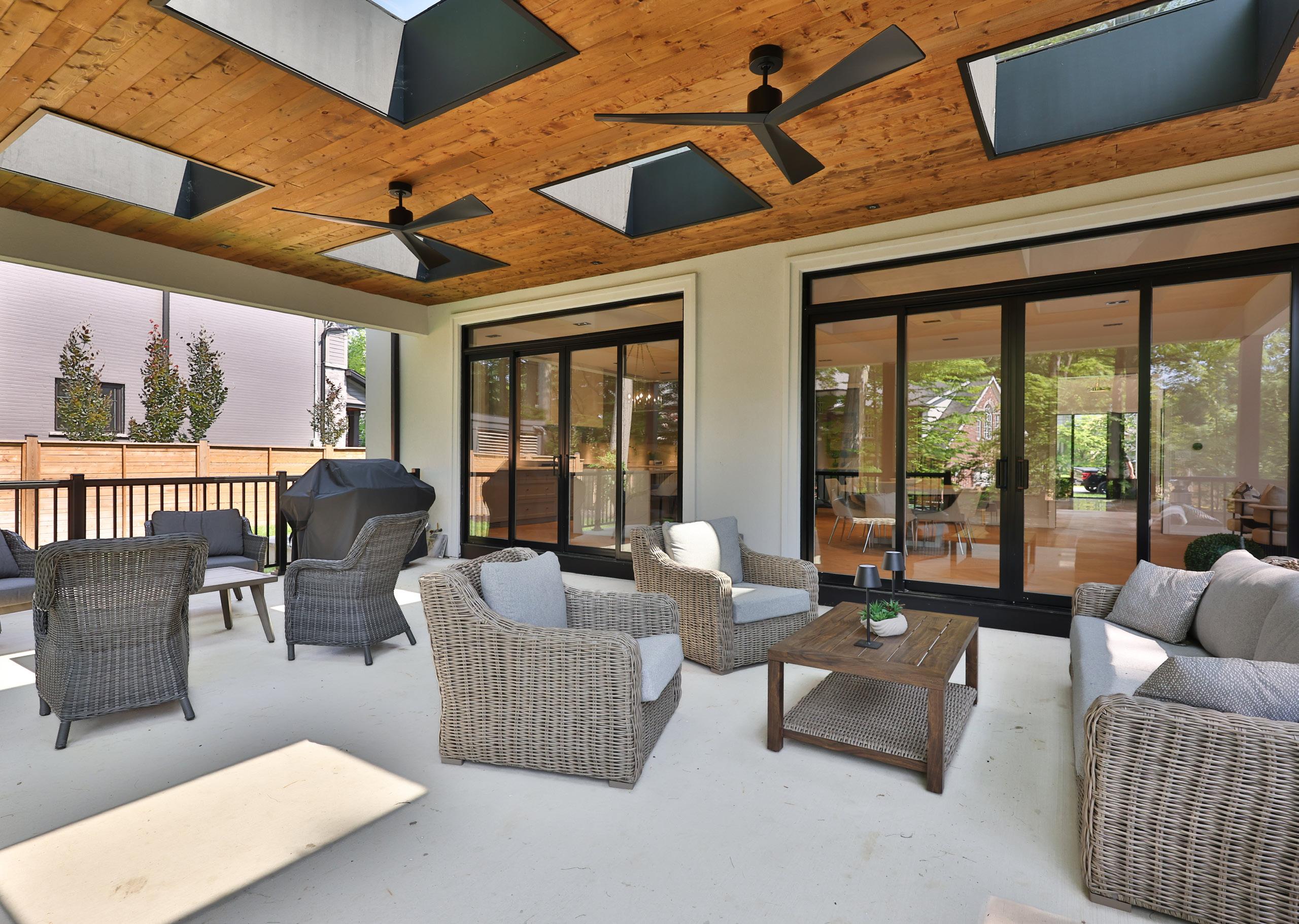1380 BIRCHWOOD HEIGHTS DRIVE MINEOLA WEST
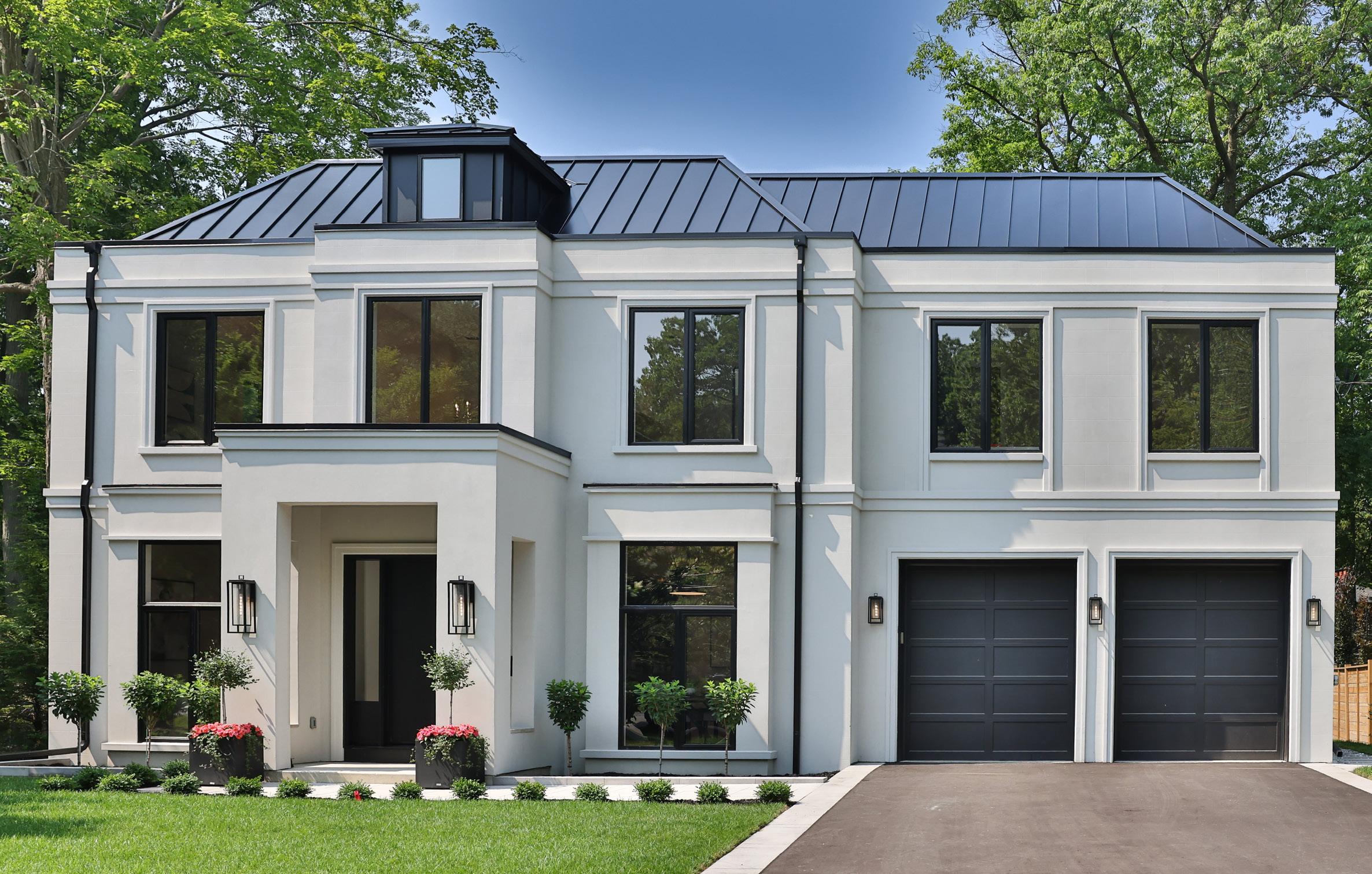
1380 BIRCHWOOD HEIGHTS DRIVE MINEOLA WEST
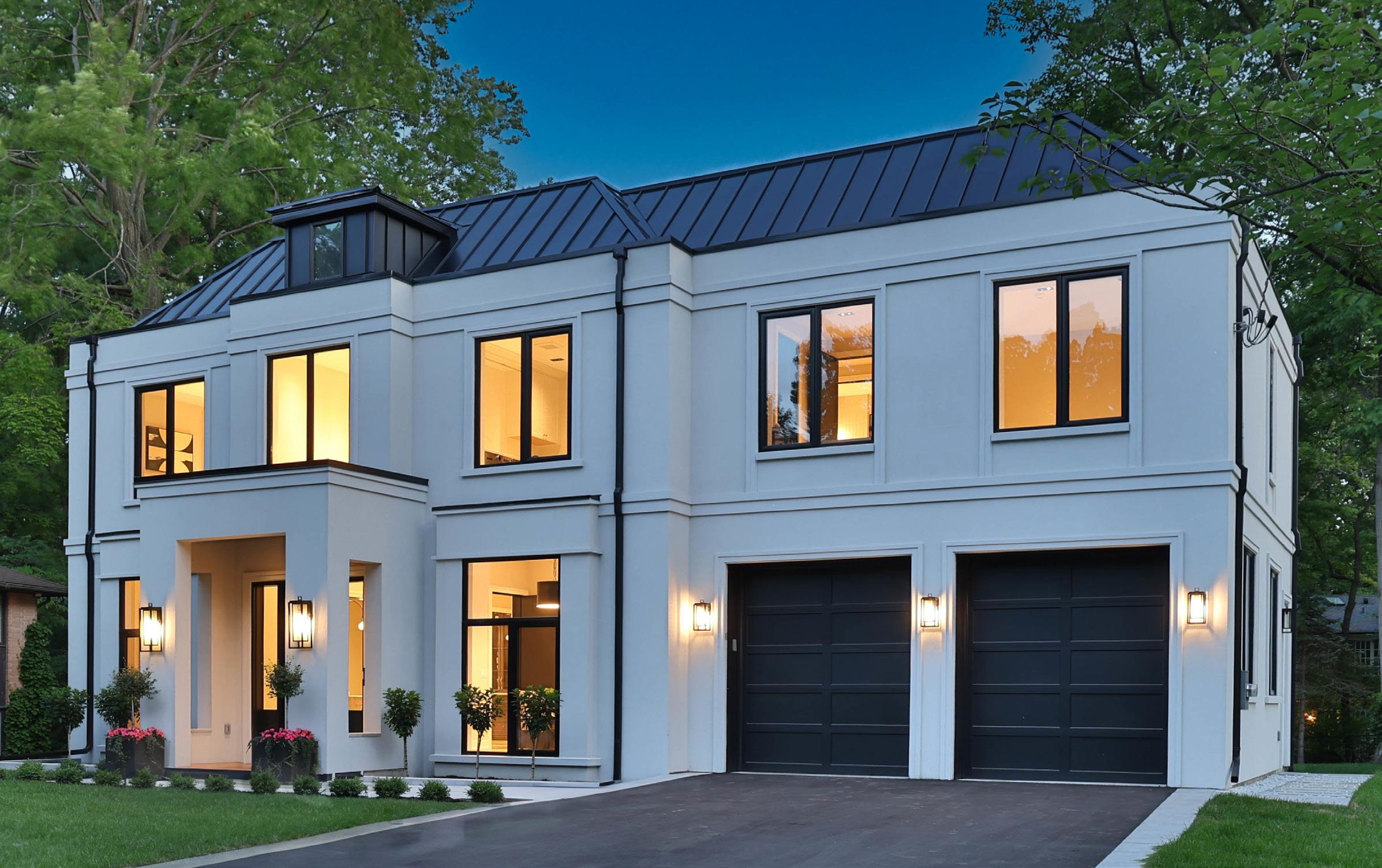
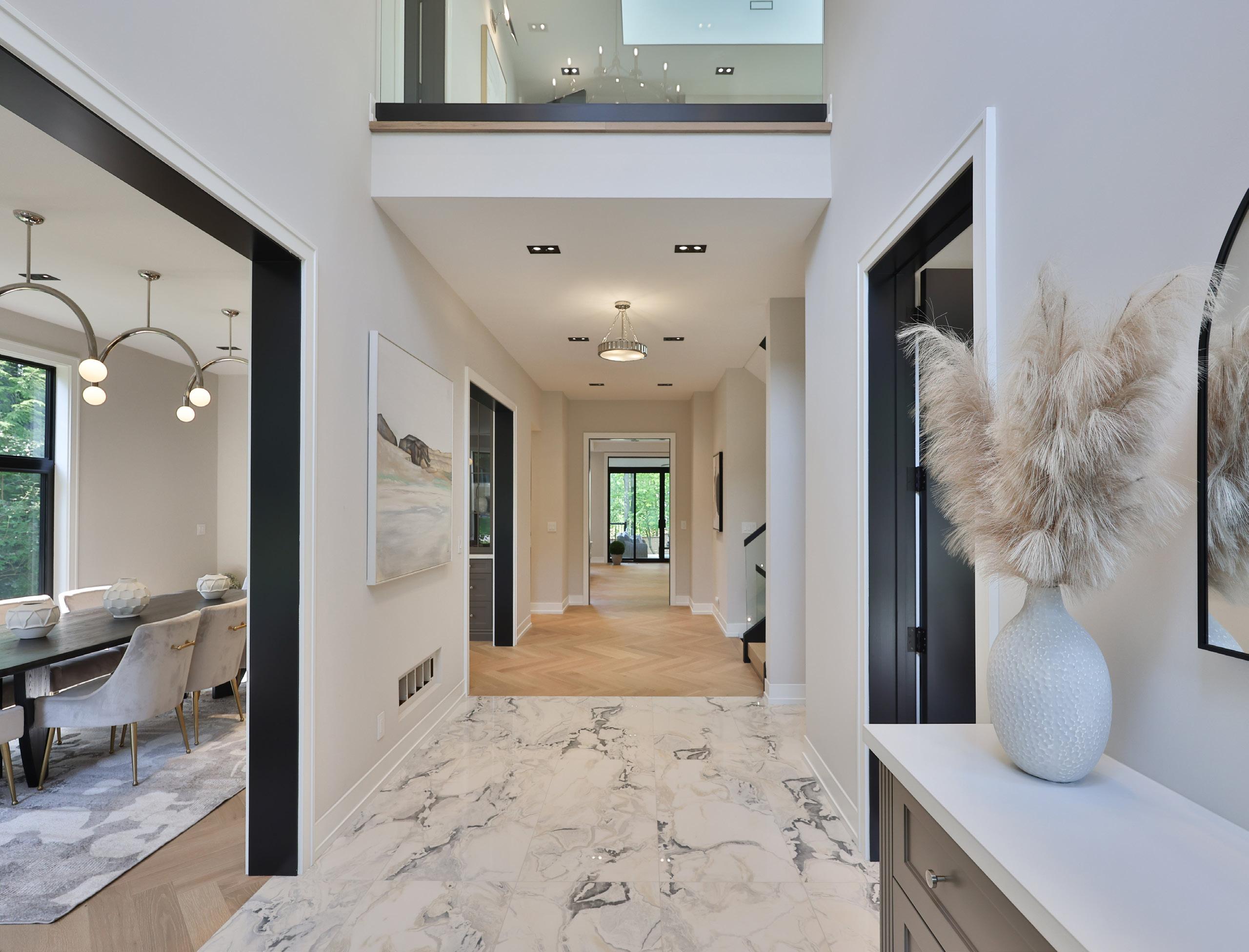

1380 BIRCHWOOD HEIGHTS DRIVE MINEOLA WEST



Privately nestled within one of South Mississauga’s most prestigious enclaves, this extraordinary custom-built Modern Georgian estate built by renowned Montbeck Developments, offers a rare blend of architectural refinement and luxurious family living. Poised on a tranquil, tree-lined street in the heart of Mineola West, this magnificent residence features 4 spacious bedrooms, 4 luxuriously appointed bathrooms and approximately 7,500 square feet of total living space, thoughtfully designed to reflect timeless elegance and modern sophistication.
The stately exterior commands attention with meticulously landscaped gardens, built-in planter beds, and curated greenery enveloping a grand 8-car driveway and double-car garage. A dramatic two-storey foyer welcomes you inside with Italianinspired Calacatta quartz flooring, a soaring ceiling, and an oversized chandelier, a true statement of arrival that sets the tone for the grandeur throughout.
The main level’s ten-foot ceilings and expansive floor-to-ceiling windows invite an abundance of natural light, while wide-plank white oak flooring in an elegant herringbone pattern adds warmth and sophistication throughout. The formal dining room, designed to accommodate up to sixteen guests, is adorned with a custom china cabinet, polished nickel pendant lighting, and seamless access to a beautifully crafted servery, perfect for hosting with ease. At the centre of the home, the great room impresses with its soaring 20-foot ceilings, a dramatic 26-foot gas fireplace feature wall and a statement chandelier suspended on a 5-foot extender, anchoring the space with grandeur.
The chef’s kitchen is equally spectacular, featuring premium appliances, a statement waterfall island, and dual Perrin & Rowe sinks, all framed by sleek quartz surfaces and lantern lighting. A walkout leads
to the covered porch, creating a harmonious flow for indoor-outdoor gatherings. Completing the main level is a home office with custom built-ins, a stylish powder room with designer finishes, a fully equipped mudroom with garage access and a spacious walkin pantry, each space designed with the modern family’s comfort and elegance in mind.
Ascending to the upper level, you’re greeted by a glass-paneled landing illuminated by skylights and accented by gallery lighting. The primary suite is an exquisite retreat featuring custom millwork, a walk-out to a private deck and a magazine-worthy dressing room with LED-lit cabinetry and a fivedrawer vanity. The ensuite bathroom offers a serene spa experience with its deep soaker tub, oversized walk-in rain shower and striking midcentury chandelier. Three additional bedrooms, each with its own custom millwork, built-in desks and contemporary lighting, provide generous and beautifully appointed spaces for children, guests, or extended family. Two additional designer bathrooms offer bespoke vanities, premium fixtures and floorto-ceiling tile detailing, each echoing the same elevated standard throughout the home.
The unfinished lower level offers limitless potential for future customization, with heated floors, walk-up access to the backyard and roughed-in spaces ready to accommodate a home gym, theatre, in-law suite, wine cellar, golf simulator or indoor ice rink.
This one-of-a-kind residence is ideally located in close proximity to some of Ontario’s top-ranked schools, including Kenollie PS, Mentor College, and the Toronto French School. Nearby attractions include the Mississauga and Toronto Golf Clubs, Port Credit Marina, Jack Darling Park, the Ontario Racquet Club, and Trillium Hospital. Easy access to the QEW, Port Credit Village, and Clarkson’s charming shops and restaurants complete the unmatched lifestyle it offers.
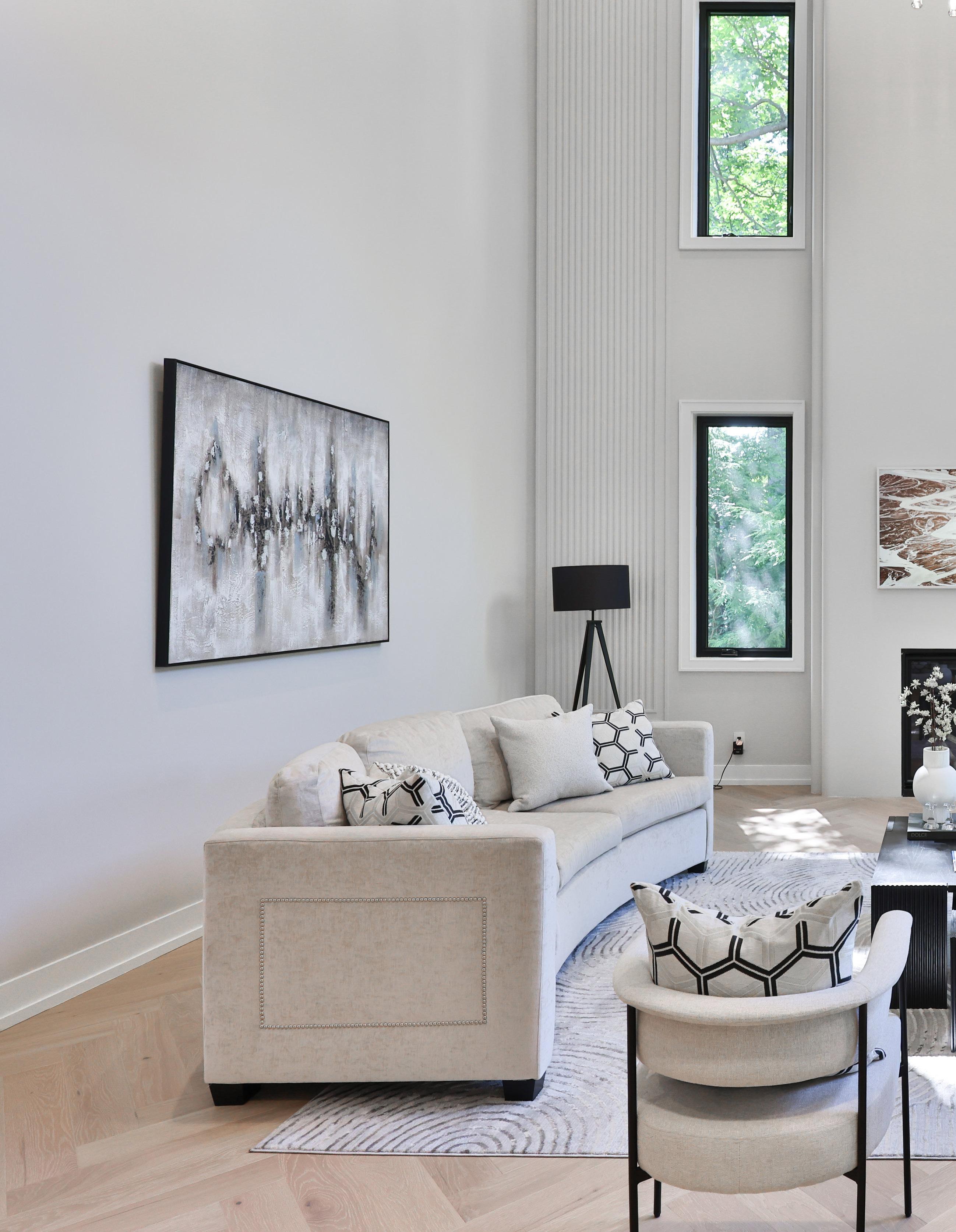

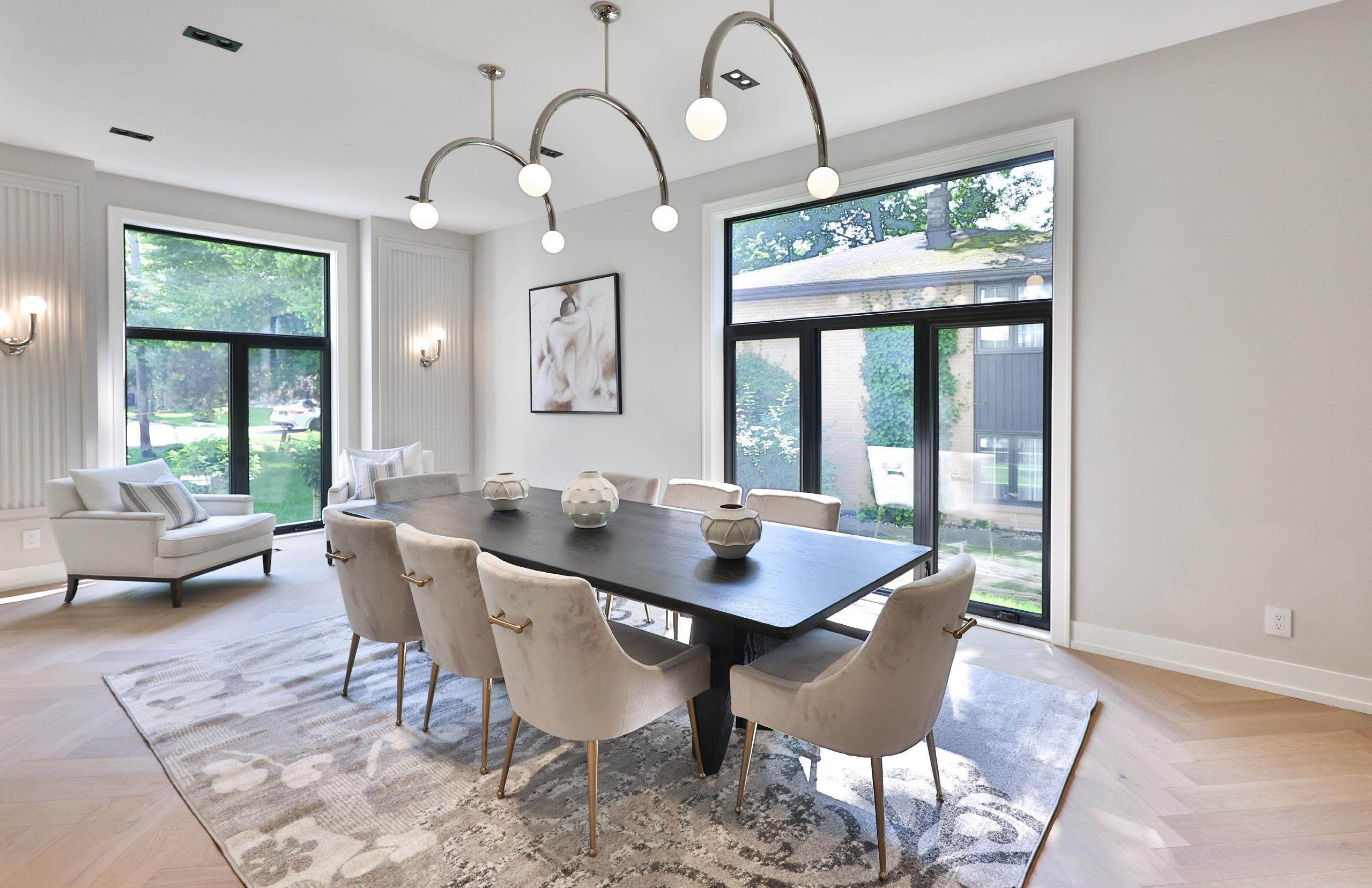
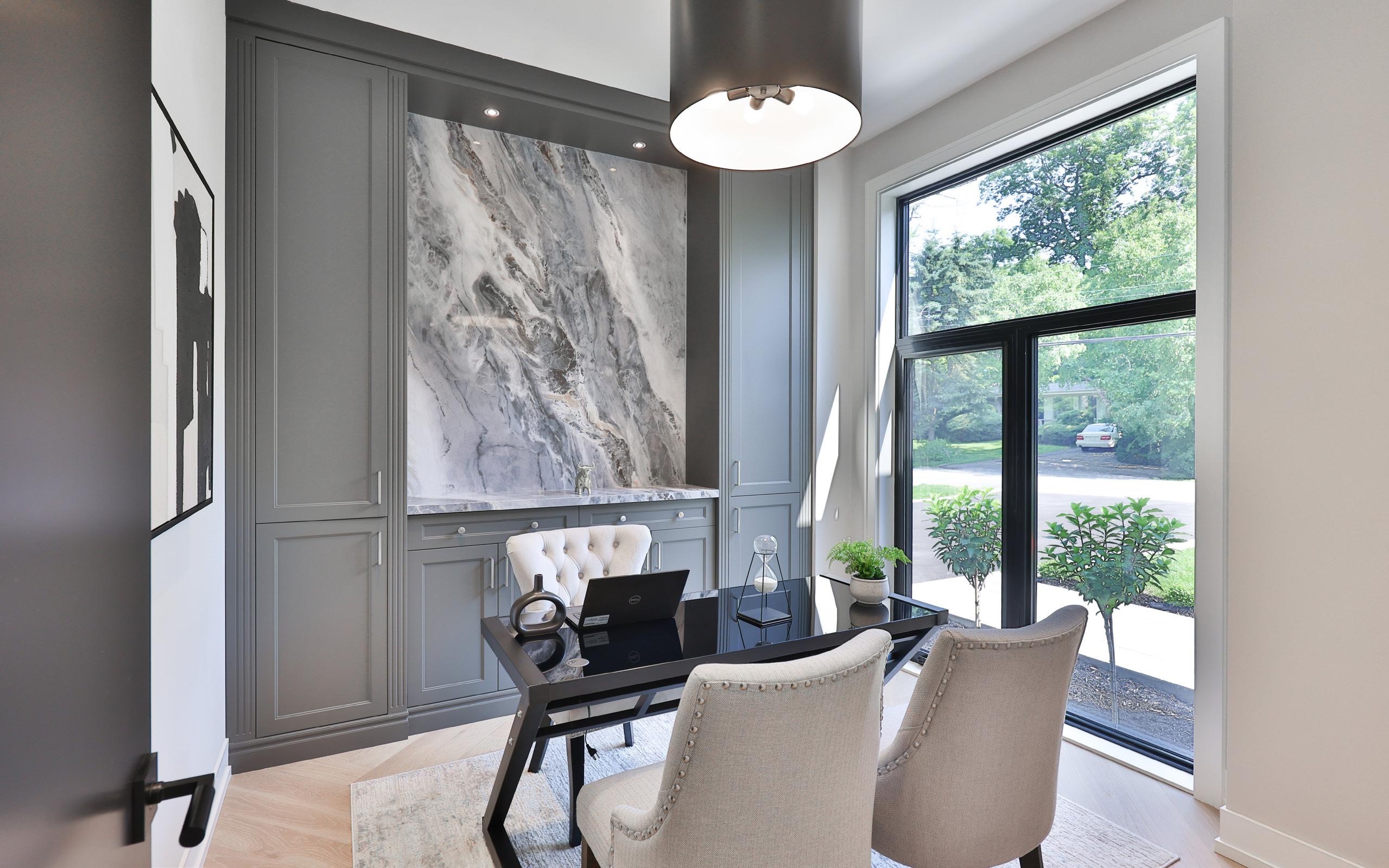
Positioned at the front of the home and bathed in natural light, the home office offers an inspiring setting for productivity and focus, blending functionality with elegant design. Floor-to-ceiling windows frame picturesque views of the manicured front yard, infusing the space with warmth and tranquility. A striking Star River quartz feature wall serves as a dramatic focal point behind the custom-built cabinetry, which provides ample storage while maintaining a sleek, modern profile. Overhead, a matte black six-light oversized pendant adds a bold architectural element, casting a soft glow across the workspace. This beautifully appointed office is the perfect blend of style and substance, tailormade for the modern professional.
Exquisitely designed for entertaining on a grand scale, the formal dining room exudes timeless elegance and scale. Designed to comfortably seat up to sixteen guests, the space is surrounded by large windows on both the front and side, allowing abundant natural light to highlight its refined features. A custom-built China cabinet with brushed nickel hardware offers both display and storage, marrying beauty with functionality. Thoughtful lighting by Regina Andrew, including two wall sconces and three coordinating pendant lights suspended in a linear arrangement, illuminates the room with a soft, inviting ambiance. Flowing seamlessly into the adjacent servery, the layout encourages effortless hosting and entertaining.
The great room is a dramatic and visually arresting space, an architectural showpiece that serves as the heart of the home. Framed by double-height ceilings soaring to 20 feet and anchored by a full-height 26-foot feature wall, the space showcases a modern gas fireplace that draws the eye upward in a bold vertical statement. Suspended from above, a grand 42-bulb chandelier by Alora, set on a five-foot extender, bathes the room in cascading light, perfectly complementing the volume and scale of the space. Expansive floor-to-ceiling windows overlook the side and rear gardens, creating a seamless connection to nature and allowing natural light to flood the room throughout the day. Elegant pot lighting and a climate-controlled thermostat enhance comfort and ambiance. Finished with wide-plank white oak hardwood floors in a classic herringbone pattern and custom flush-mount vents, this great room is a masterful blend of luxury, warmth, and architectural grandeur, ideal for both intimate family gatherings and lavish entertaining.
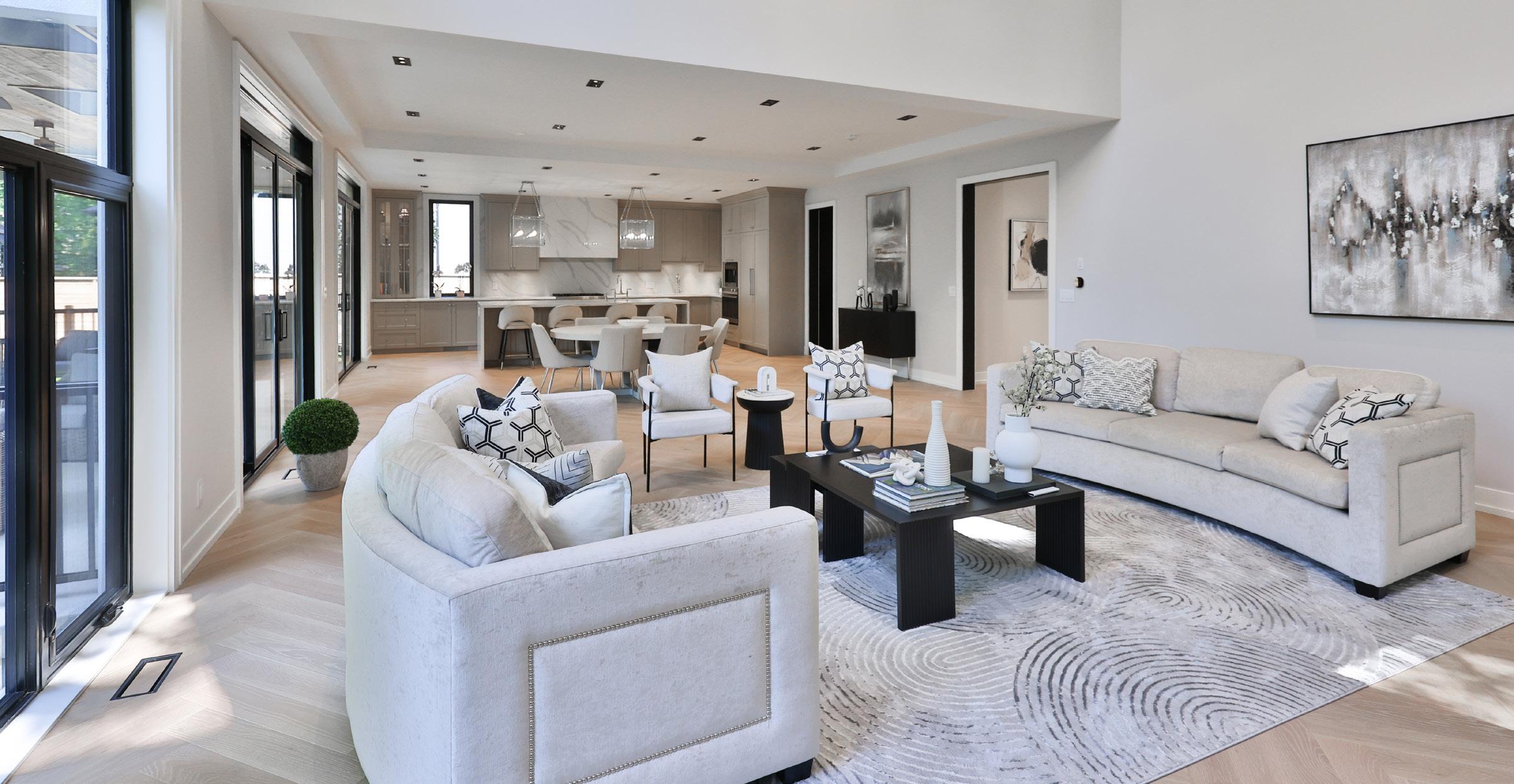
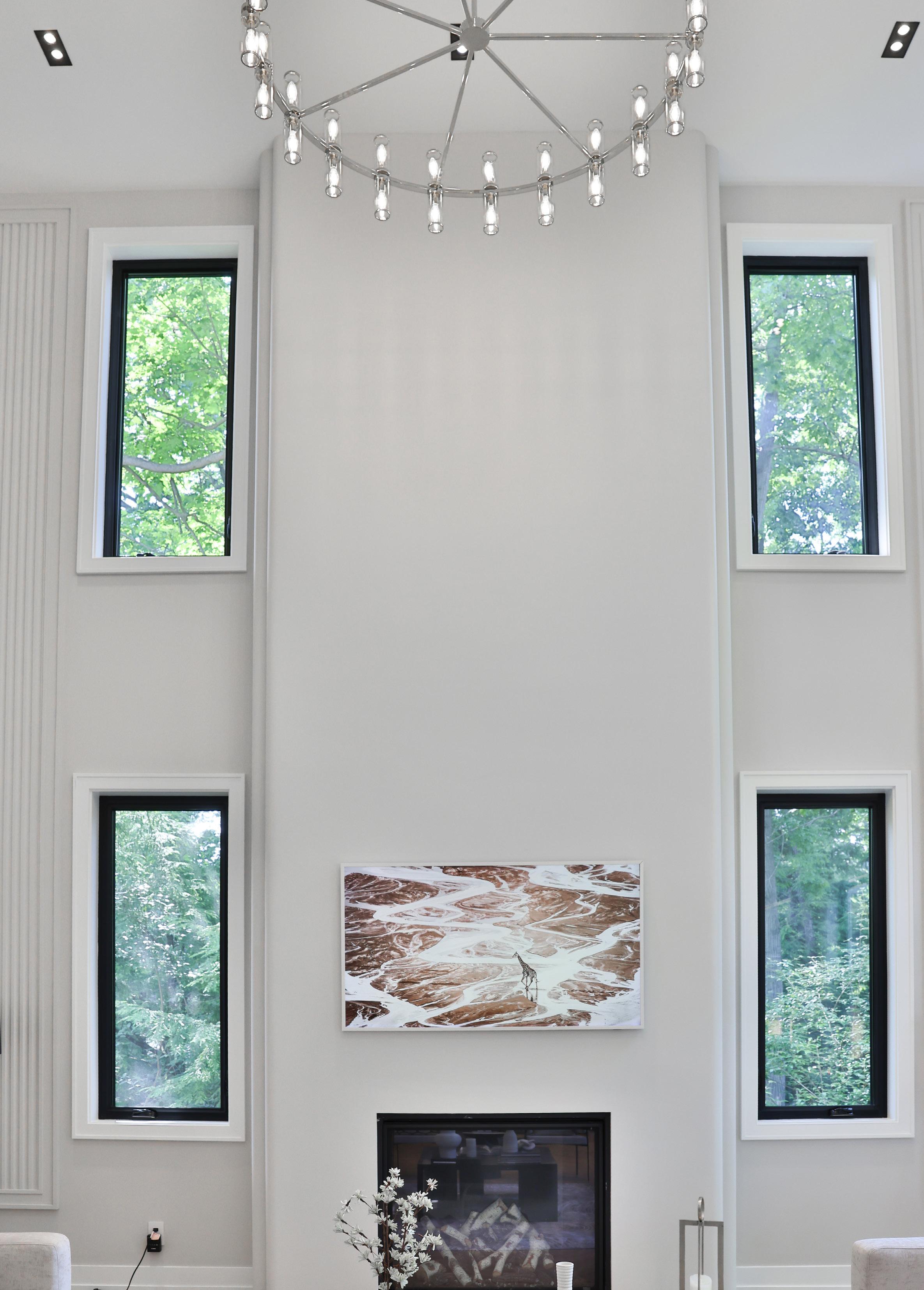
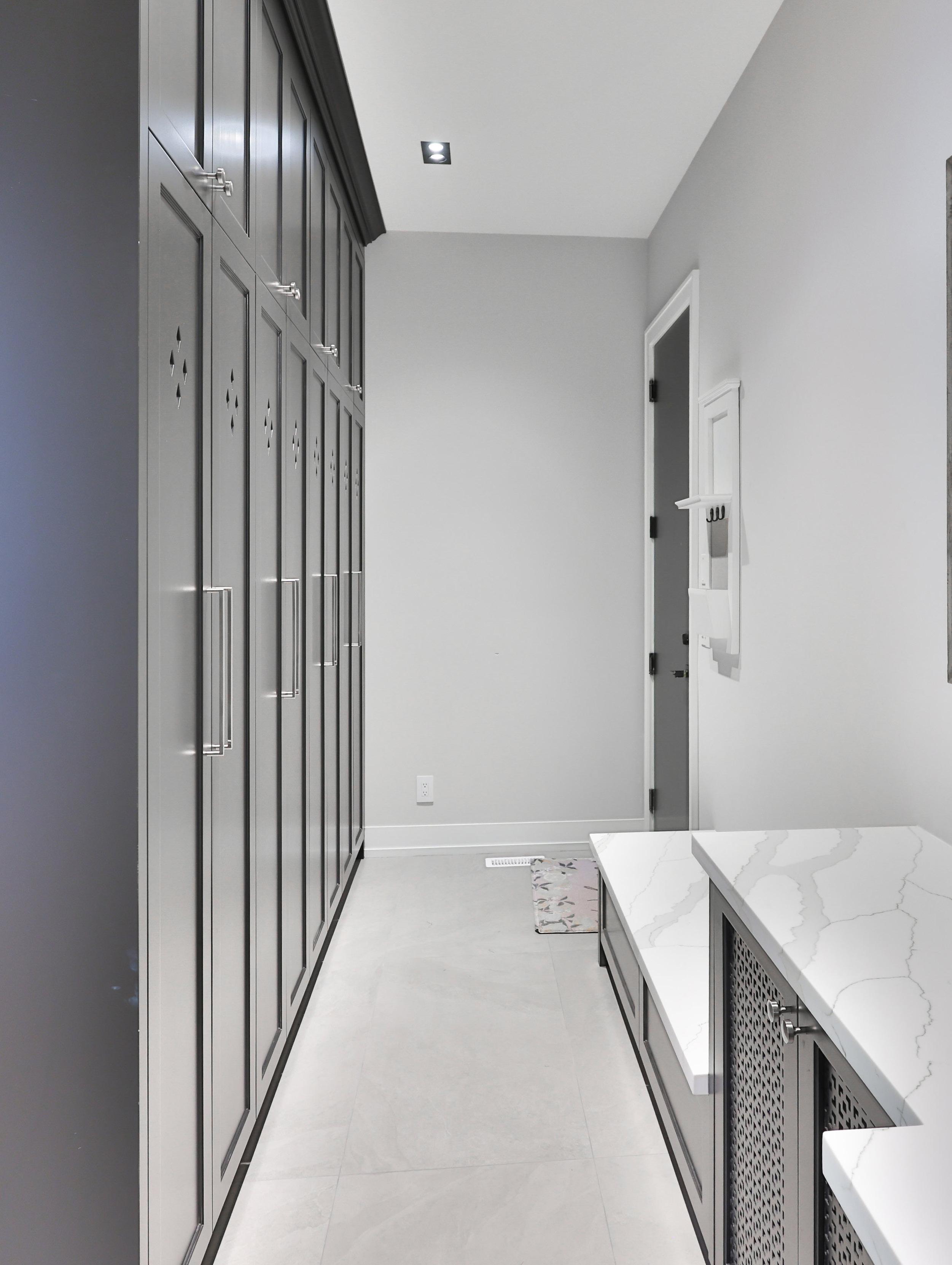
A true culinary showpiece, the custom-designed kitchen is the embodiment of timeless elegance, refined craftsmanship, and modern luxury, offering a blend of form and function for the sophisticated family. Anchoring the space is an oversized centre island wrapped in dramatic Calacatta Nuvo quartz, finished with a striking waterfall edge that commands attention. Two polished nickel lantern pendants from Hudson Valley’s Catskill Collection hang gracefully above, casting a soft, ambient glow that elevates the entire space with a sense of understated opulence.
Full-height upper and lower cabinetry provides ample, organized storage, expertly crafted to conceal appliances while enhancing the room’s sleek, uninterrupted aesthetic. Professional-grade appliances, including a six-burner Jenn-Air gas range beneath a quartz-clad vent hood, a Fisher & Paykel wall oven, double dish drawers, and a fully paneled side-by-side refrigerator and freezer, are flawlessly integrated, offering precision and performance for the home chef. A Sharp microwave drawer tucked into the island adds functional convenience, while a built-in Fisher & Paykel coffee system ensures mornings begin with barista-level quality at home.
Every detail in this kitchen speaks to thoughtful luxury. Dual undermount sinks, one set into the island, the other along the back wall, are paired with coordinating Perrin & Rowe Georgian bridge faucets in polished nickel, merging classic design with modern utility. Floor-to-ceiling windows frame serene views of the backyard and flood the space with natural light, further amplified by the soft gleam of pot lights that highlight the warm tones of the wide-plank white oak hardwood, laid in an elegant herringbone pattern with custom flush-mount vents.
Ideal for both quiet mornings and festive evenings, the adjoining breakfast area leads directly to a stunning covered backyard porch designed for year-round entertaining. This seamless indoor-outdoor connection invites the pleasures of alfresco dining, whether enjoying a quiet cup of coffee at dawn or hosting memorable gatherings under the stars. This kitchen is more than just a place to cook, it’s a destination within the home, a luxurious haven where beauty and utility converge in perfect harmony.

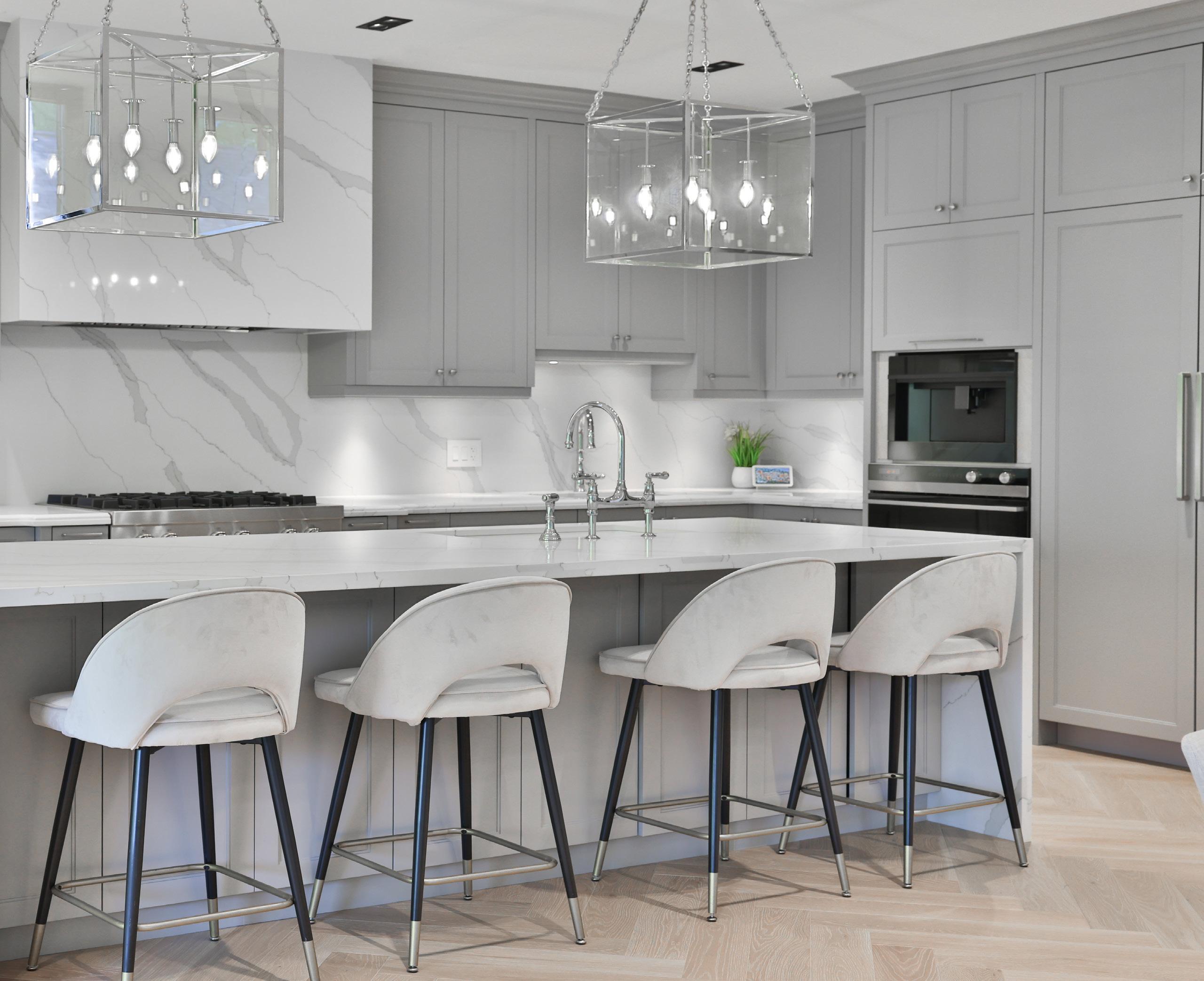
A luxurious retreat of exceptional design and refined elegance, the primary bedroom is a sanctuary tailored for those who appreciate the finer things in life. A harmonious blend of comfort and elegance, the space is enriched by custom millwork, ambient pot lighting, and a modern black-and-white semi-flush mount fixture from Hinkley’s Graham Collection. Wide-plank white oak flooring, laid in an exquisite herringbone pattern with custom flush-mount vents, adds warmth and texture, while a walk-out to a private deck invites tranquil morning coffees and serene evening reflections beneath the open sky.
Step beyond the sleeping quarters into a walk-in closet that rivals a high-end boutique, meticulously curated with floor-to-ceiling, wall-to-wall custom cabinetry. Mirrored and glass-insert doors are elegantly backlit with LED accent lighting, creating a radiant glow that highlights every detail. A custom five-drawer vanity with a dedicated jewellery display offers a glamorous touch, while the generous layout provides ample storage for formalwear, handbags, and designer footwear. An oversized skylight pours natural light into the space, illuminating the closet’s thoughtful design. Heated tile flooring underfoot completes this dressing experience with indulgent comfort.
Adjoining the walk-in is a spectacular five-piece ensuite bath, an oasis that transforms everyday rituals into moments of spa-like serenity. The double vanity is adorned with wall-mounted fixtures, gold-accented mirrors, and a full-height designer backsplash, while two polished nickel lantern pendants by Hudson Valley lend a warm, luxurious glow. A mid-century modern chandelier floats elegantly above the oversized freestanding soaker tub, inviting long, restorative baths in a space that feels like a five-star resort. The glass-enclosed walk-in shower features dual rain heads and detachable body sprays, all in gleaming polished nickel, while a private water closet with frosted glass door ensures added privacy. Every element is bathed in natural light, making this ensuite a bright, serene, and rejuvenating escape from the everyday.
Thoughtfully designed and masterfully finished, the primary suite is a perfect culmination of comfort, beauty, and functionality, crafted for rest, rejuvenation, and indulgence at the highest level.
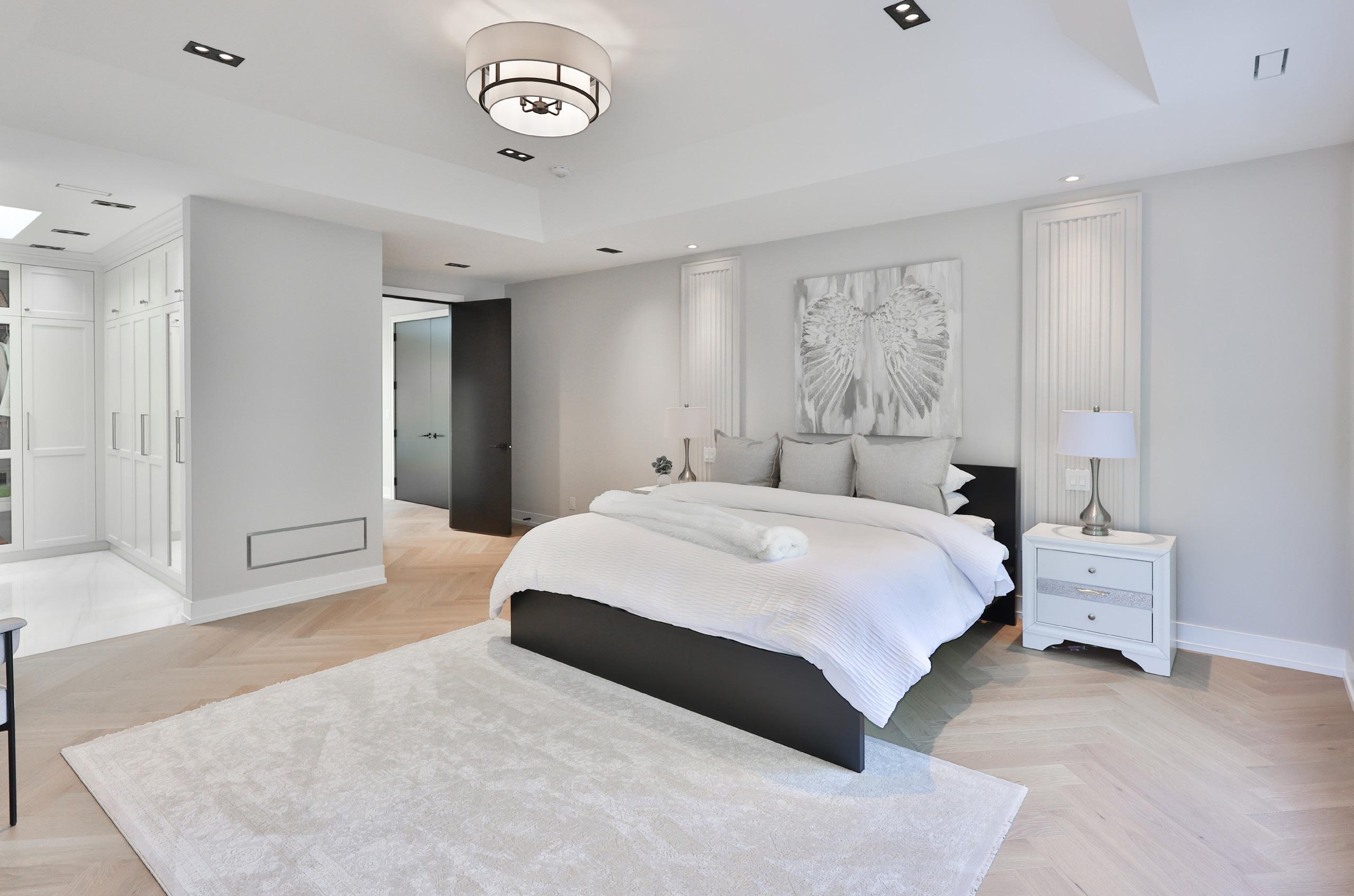
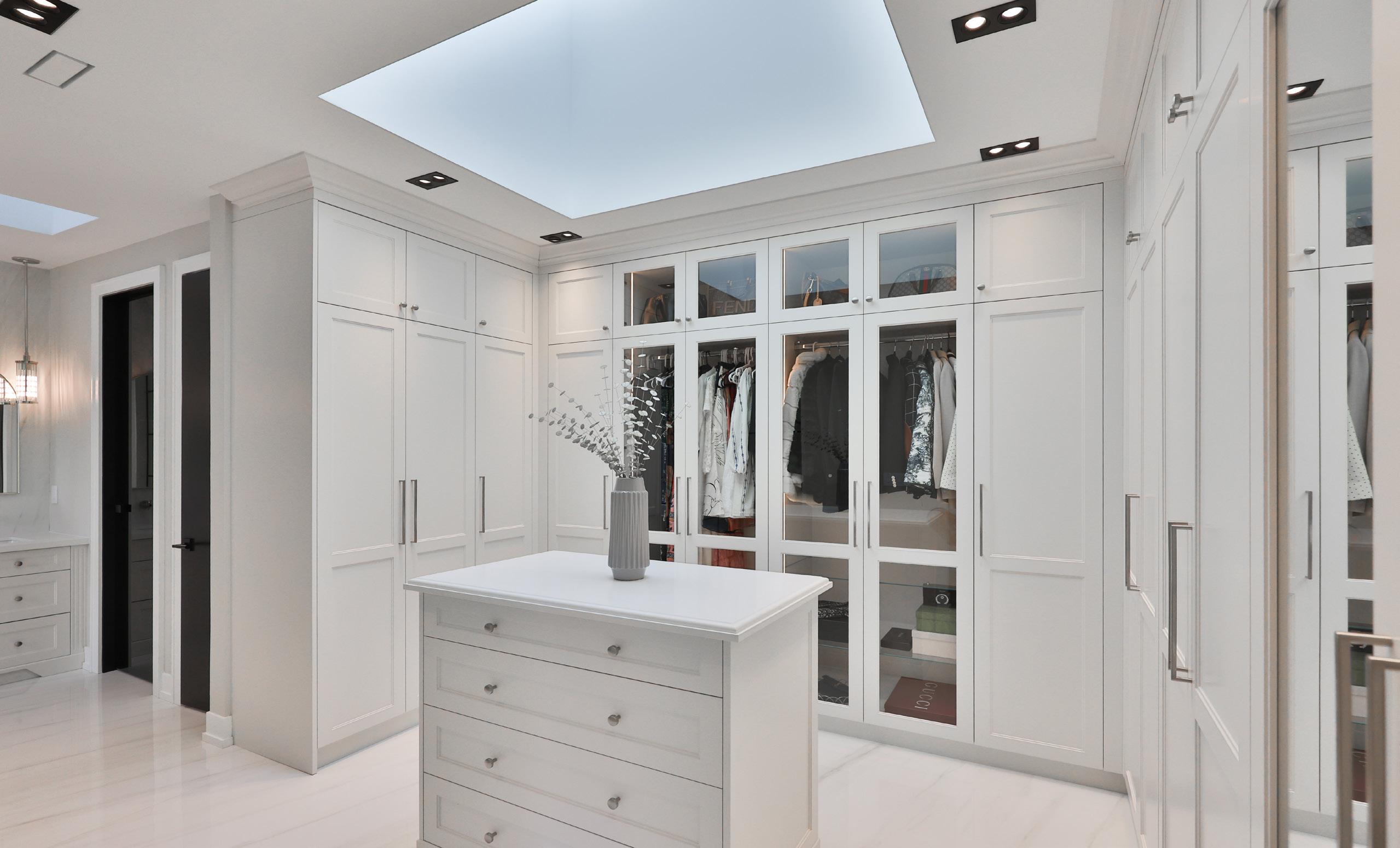
An exquisite blend of elegance, privacy, and endless potential, the backyard at 1380 Birchwood Heights Drive offers a rare opportunity to create a truly personalized outdoor retreat. Step out from the kitchen to a beautifully covered porch, thoughtfully designed to blur the line between indoor sophistication and outdoor serenity. This expansive space is enhanced by six custom skylights that flood the area with natural light, while two matte black three-blade fans by Visual Comfort provide a sleek, modern edge. Outfitted with pot lights, a gas line for barbecue installations, and electrical access, this area is perfectly suited for stylish entertaining, casual family meals, or tranquil morning coffee amidst the trees.
Framed by mature landscaping and set against a lush natural backdrop, the backyard offers both serenity and versatility. The poured concrete patio provides a durable foundation for alfresco dining or future outdoor furnishings, while the generous lot size presents an exceptional opportunity to add a custom-designed pool, elevating this outdoor space into a full-scale resort-style haven. Whether envisioning a sundrenched lounging deck, a sleek plunge pool with waterfall features, or a vibrant family pool complete with a cabana and firepit, the possibilities are truly endless.
Every element of this backyard speaks to luxury and future potential, offering a canvas for both quiet moments and grand celebrations. Surrounded by the tranquility of Mineola West and complemented by the home’s striking architecture, this outdoor space invites you to imagine, design, and live the lifestyle you’ve always dreamed of, where nature, elegance, and family memories come together in perfect harmony.
