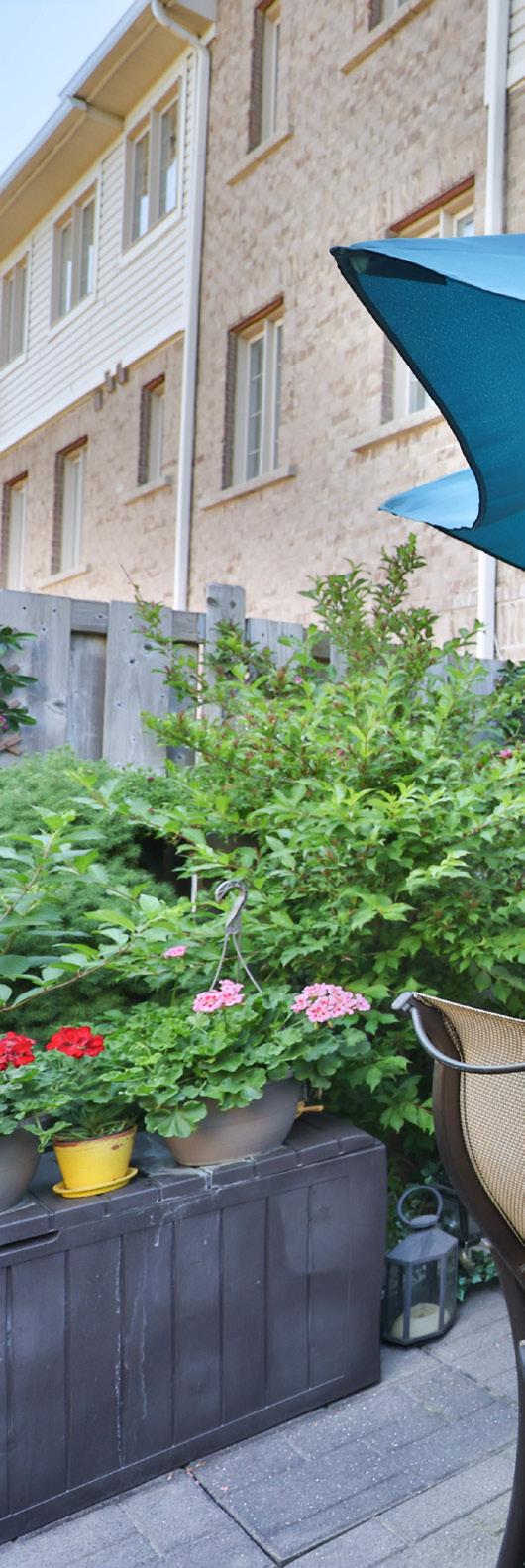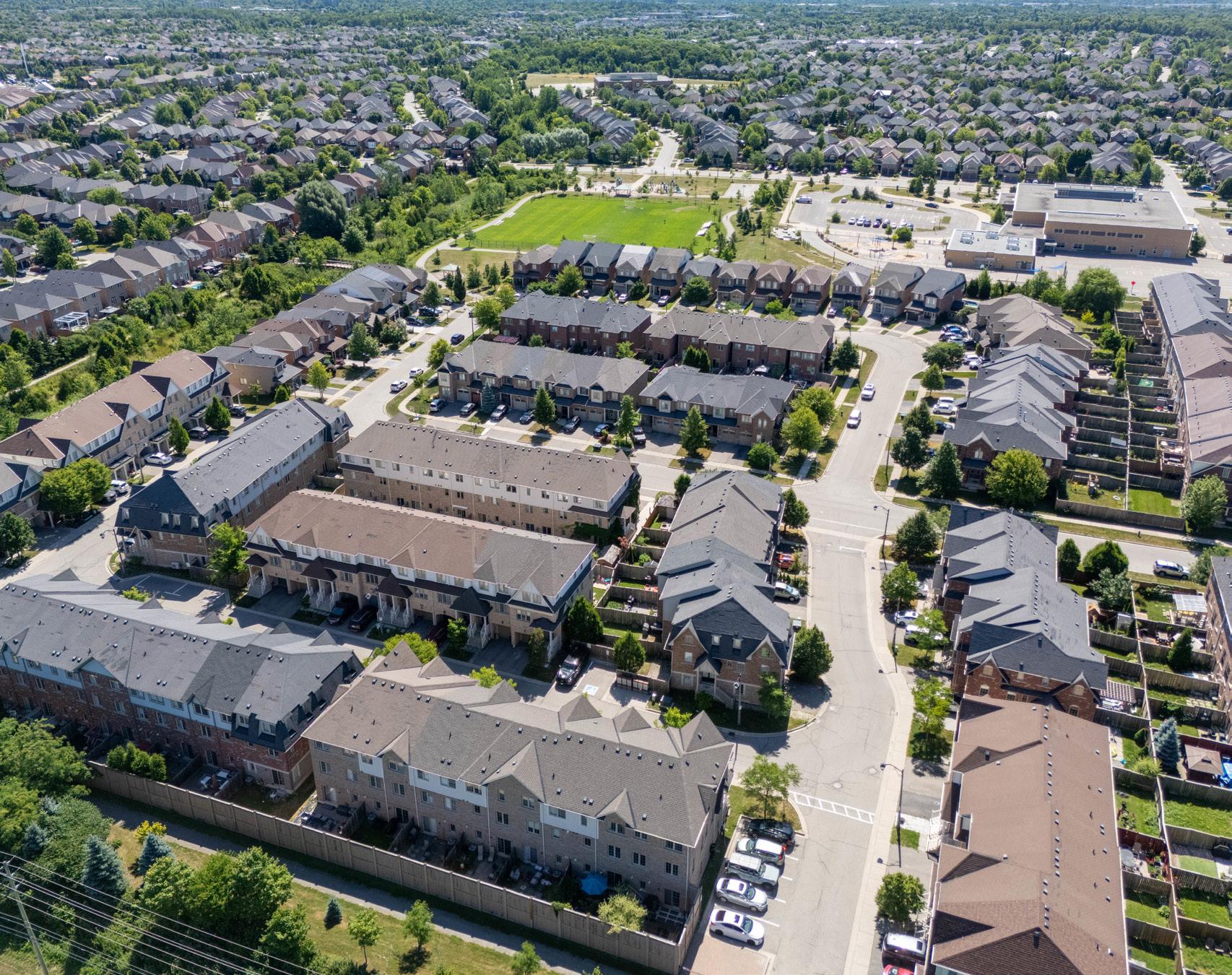14-2171 FIDDLERS WAY
OAKVILLE
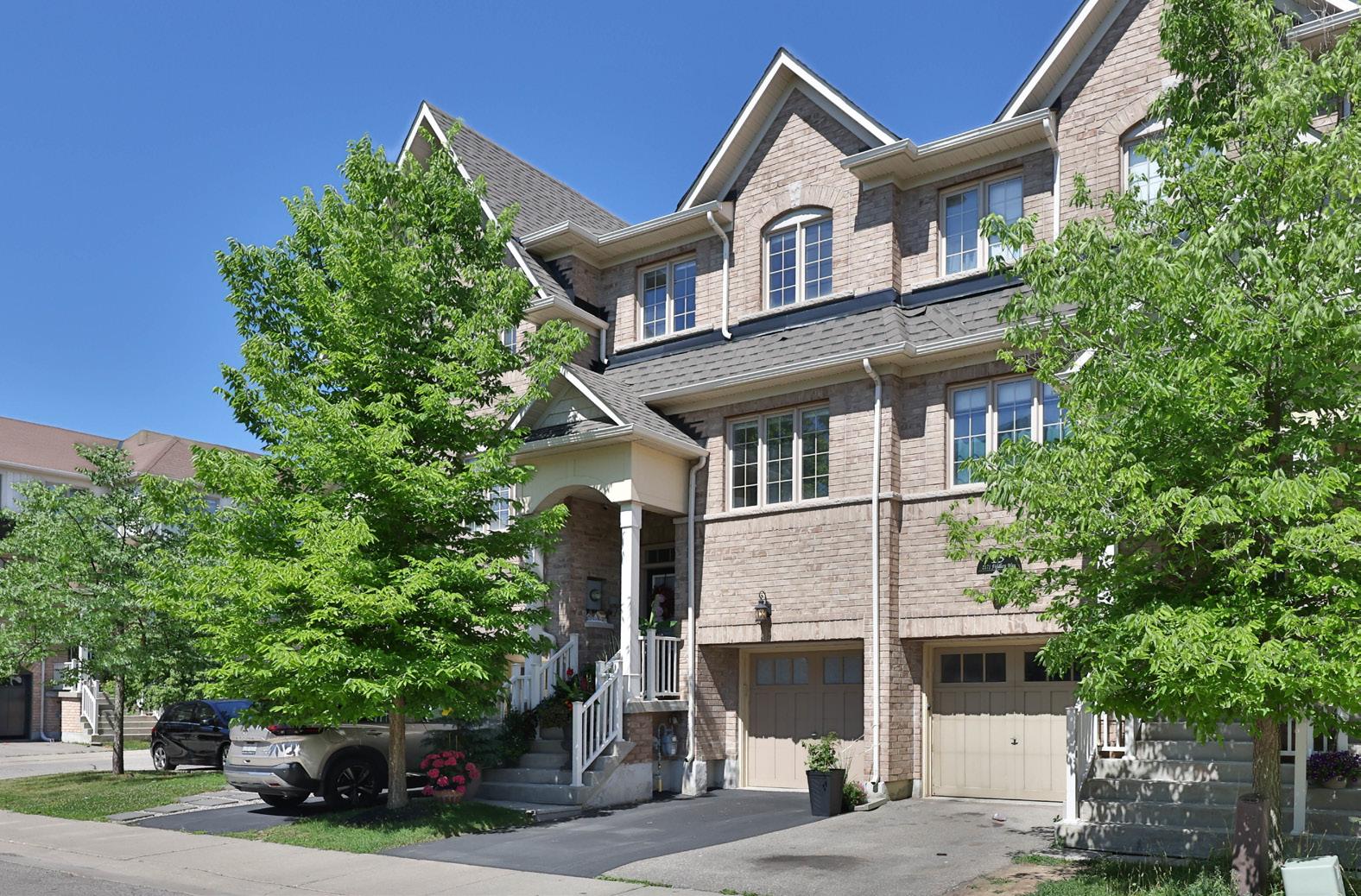
14-2171 FIDDLERS WAY
OAKVILLE
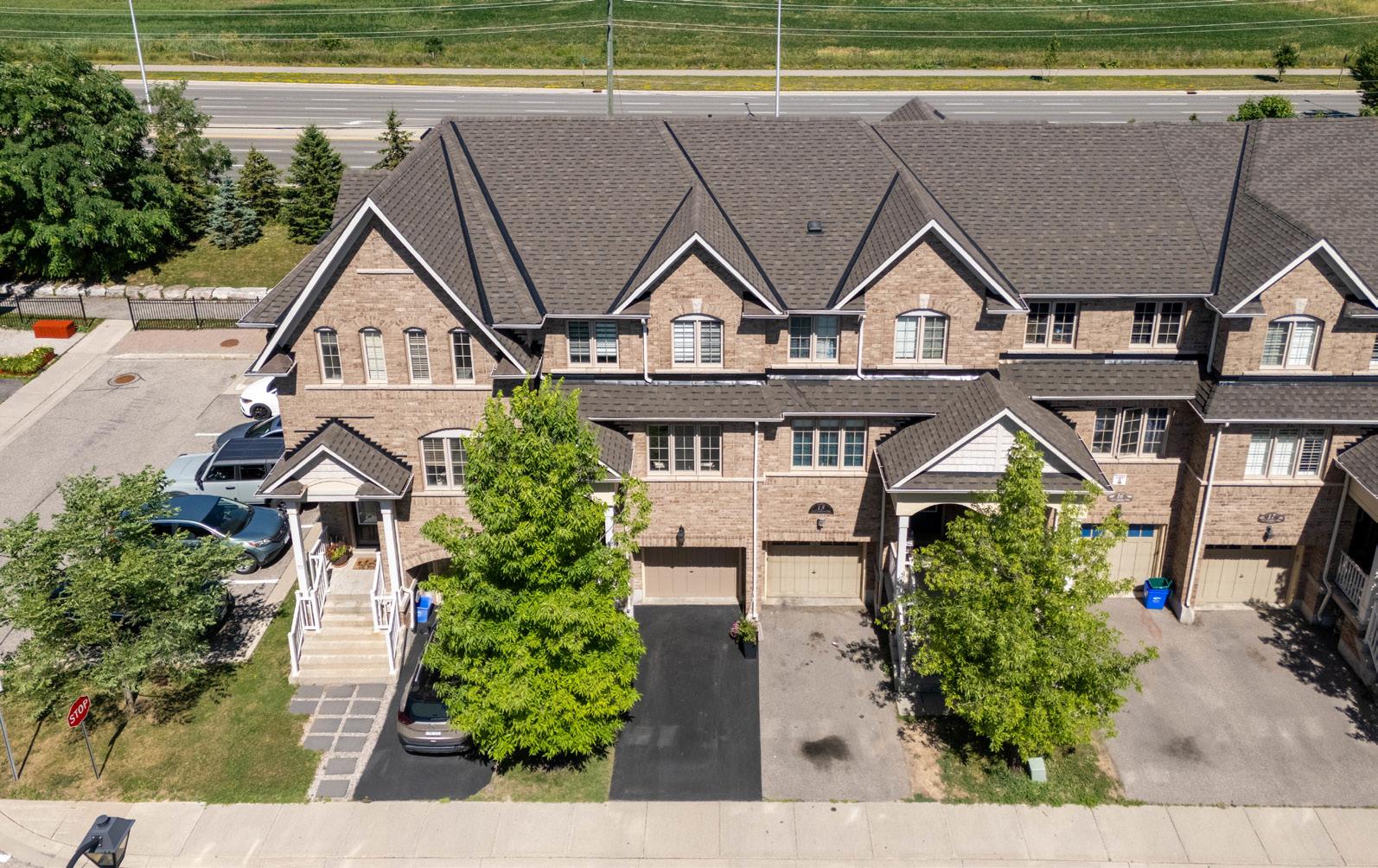
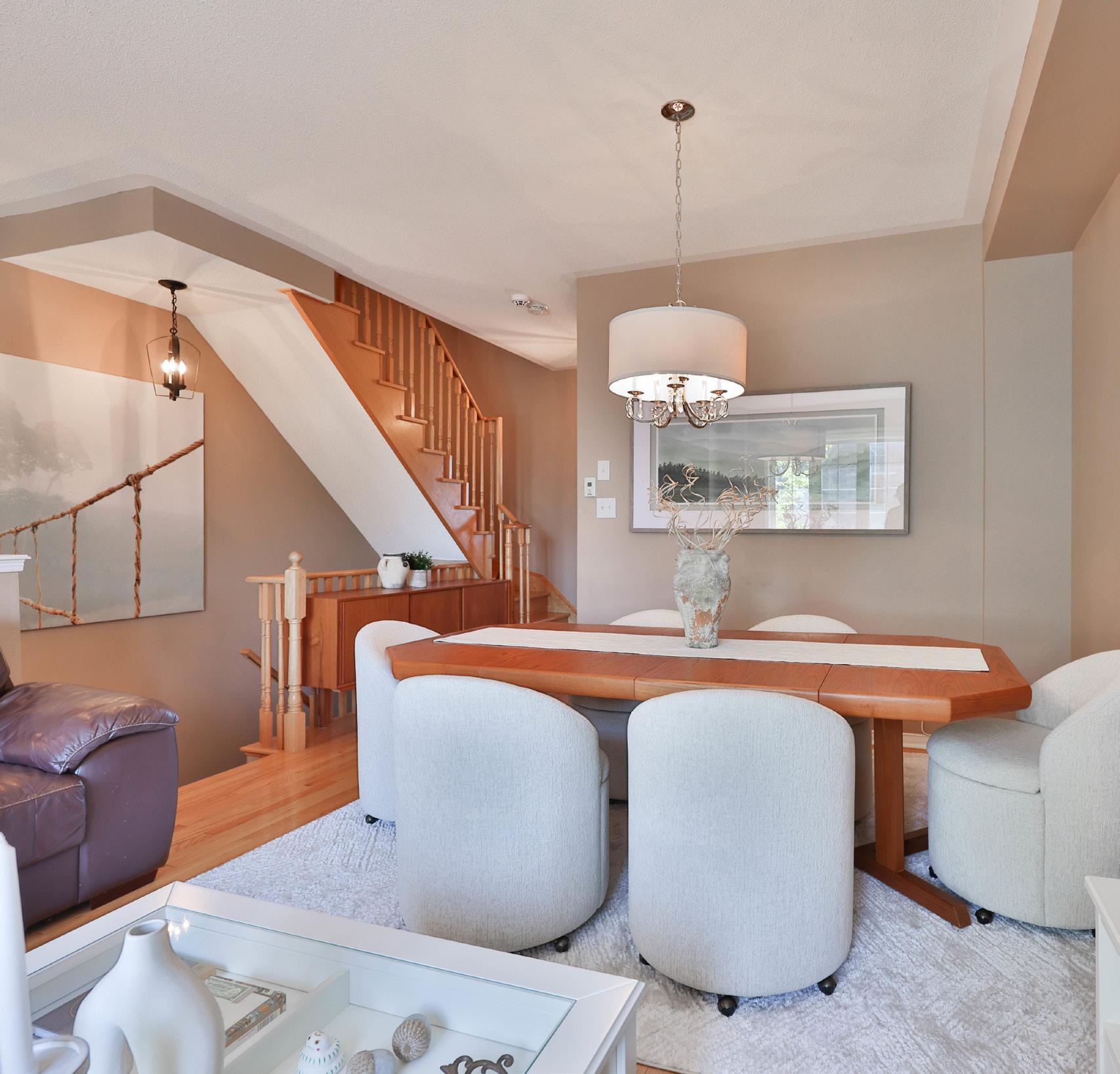


14-2171 FIDDLERS WAY
OAKVILLE




Welcome to 14-2171 Fiddlers Way, a beautifully appointed freehold townhome nestled in the heart of Oakville’s soughtafter Westmount neighbourhood. This charming three-bedroom, three-bathroom residence spans approximately 1,727 sq. ft. of thoughtfully designed total living space and is set on a 17x75 ft lot, offering the perfect blend of comfort, convenience, and community. With its warm and welcoming layout, finished lower level with walkout, and lush, private backyard oasis, this home is ideally suited for families, professionals, or first-time buyers looking to settle in one of Oakville’s most family-friendly enclaves.
From the moment you arrive, you’ll appreciate the inviting curb appeal, mature trees, and peaceful streetscape. Step inside to discover a well-maintained home that features rich hardwood floors, large windows that flood the main living area with natural light, and timeless finishes throughout. The open-concept living and dining space flows seamlessly into a thoughtfully designed kitchen equipped with granite countertops, a centre island, and stainless steel appliances—perfect for
both everyday living and entertaining.
Located within walking distance to excellent schools including Emily Carr and Forest Trail Public School, and within the catchment for Garth Webb Secondary, this location is ideal for growing families. French-language education is also well supported with nearby ÉÉ Patricia-Picknell and ÉS Gaétan-Gervais. Commuters will love the proximity to Dundas Street transit stops and easy access to Bronte GO Station, while major roadways like the 407 and 403 provide smooth connectivity throughout the GTA. Just steps away are Oakville Trafalgar Memorial Hospital and a variety of shops, parks, and recreational facilities including Castlebrook Park and Fairmount Park—making this a truly complete lifestyle destination.
Whether you’re relaxing indoors, entertaining guests in the backyard, or taking advantage of the countless area amenities, this thoughtfully updated townhome offers a wonderful opportunity to enjoy contemporary living in a vibrant and welcoming community.

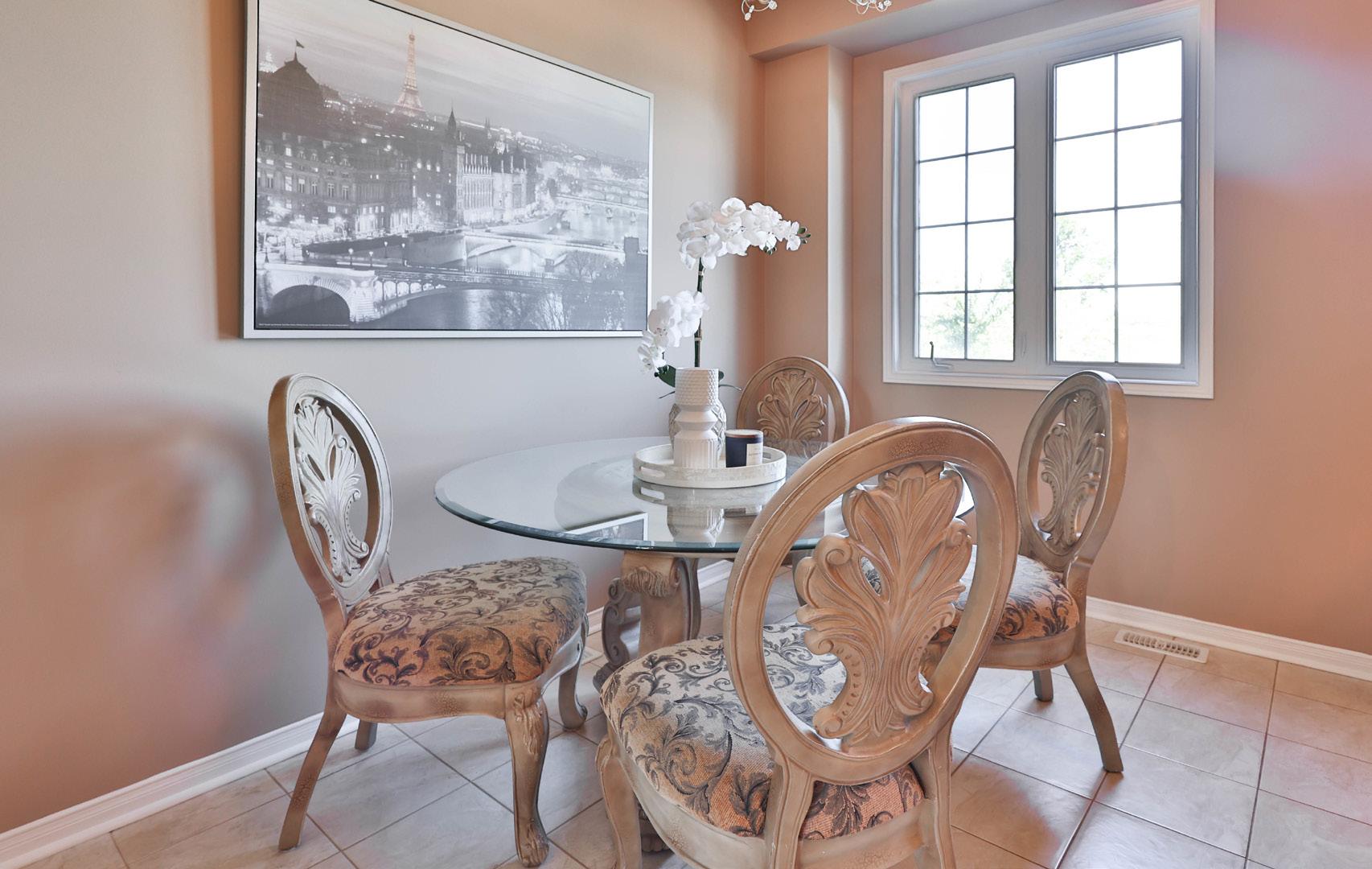


The main floor of this home presents a warm and inviting layout, blending elegance and comfort with everyday functionality. As you enter through the single wood front door, you’re welcomed into a spacious foyer featuring tile flooring, a transom window that draws in natural light, and a convenient double closet. The hardwood staircase leads you to the upper level, while the main hallway opens to the expansive living and dining area.
This open-concept space is perfect for both intimate family time and entertaining. Rich hardwood floors span the room, complemented by large front-facing windows that create a bright, airy atmosphere. A sophisticated chandelier adds an elegant touch above the dining area, while the adjoining living space offers flexibility for furniture layouts and family gatherings. Completing the main floor is a well-appointed two-piece powder room featuring classic tile flooring, a single-sink vanity, and tasteful finishes—offering convenience and style for guests and residents alike.

Centrally located and beautifully finished, the kitchen serves as the heart of the home. Designed for both functionality and flair, it features granite countertops, a centre island, and a timeless tile backsplash. Abundant cabinet space and a full suite of stainless steel appliances—including an LG fridge with bottom freezer drawer and water/ice dispenser, a Maytag five-burner electric stove with hood range, and a GE dishwasher—make daily meal prep a breeze.
A double stainless steel sink sits beneath a bright window, offering pleasant views and natural light. The adjacent breakfast area features its own window overlooking the backyard, a stylish chandelier, and plenty of space for casual dining. With seamless flow from the kitchen to the dining and living areas, this space is ideal for entertaining or enjoying family meals.


Retreat to the spacious and tranquil primary suite on the upper level, thoughtfully designed to provide comfort, privacy, and elegance. A large window overlooking the backyard—equipped with Bquiet soundproof technology—ensures peaceful rest, while a graceful chandelier and broadloom flooring add to the room’s warmth and charm.
The private four-piece ensuite bathroom features a tub and shower combination with a tiled surround, a single-sink vanity with laminate countertops and undermount cabinetry, a toilet, and tile flooring. A large window allows for natural light, while tasteful finishes and a clean, functional layout offer a spa-like experience. The walk-in closet with built-in organizers provides ample storage and completes this relaxing personal haven.




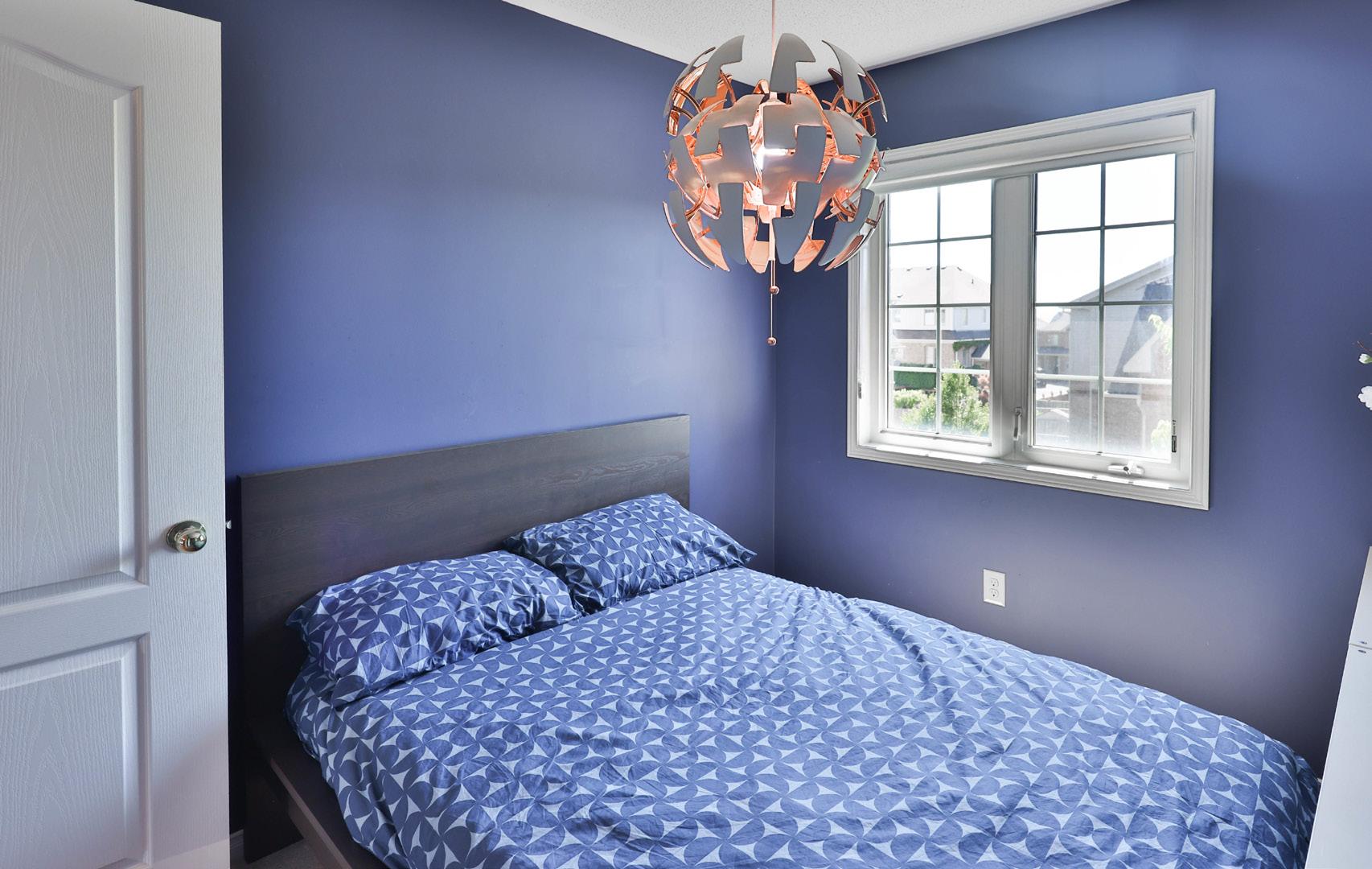


The second and third bedrooms on the upper level are generously sized, each featuring large windows, dedicated closets, and beautiful natural light. Both rooms are fitted with broadloom flooring for a soft underfoot feel and are enhanced by elegant light fixtures or chandeliers, making them perfect for children, guests, or a home office.
These bedrooms share a well-appointed four-piece bathroom complete with a single-sink vanity, laminate countertops, a tub/shower combo with tiled surround, and tile flooring. Thoughtfully designed, this space offers convenience and comfort for family members and guests alike.

The finished lower level extends your living space and offers both flexibility and functionality. A hardwood staircase leads to a bright and open recreation area featuring luxury vinyl plank flooring and a sliding glass door walkout to the backyard—perfect for relaxing, entertaining, or setting up a play area or home gym. The versatile layout accommodates a variety of uses, allowing you to tailor the space to your lifestyle needs.
A large laundry area with a Maytag washer and dryer, a basin sink, a window overlooking the backyard, and durable slate flooring completes the lower level. This area also houses the furnace and hot water tank (rental, 2024), with additional storage space for added convenience.


Step outside into a peaceful and private backyard oasis designed for relaxation and al fresco enjoyment. The fully fenced yard features mature garden beds, lush greenery, and an open patio area that is ideal for outdoor dining, lounging, or entertaining. Whether you’re enjoying a summer barbecue or sipping your morning coffee surrounded by nature, this backyard retreat offers a serene extension of your living space.
