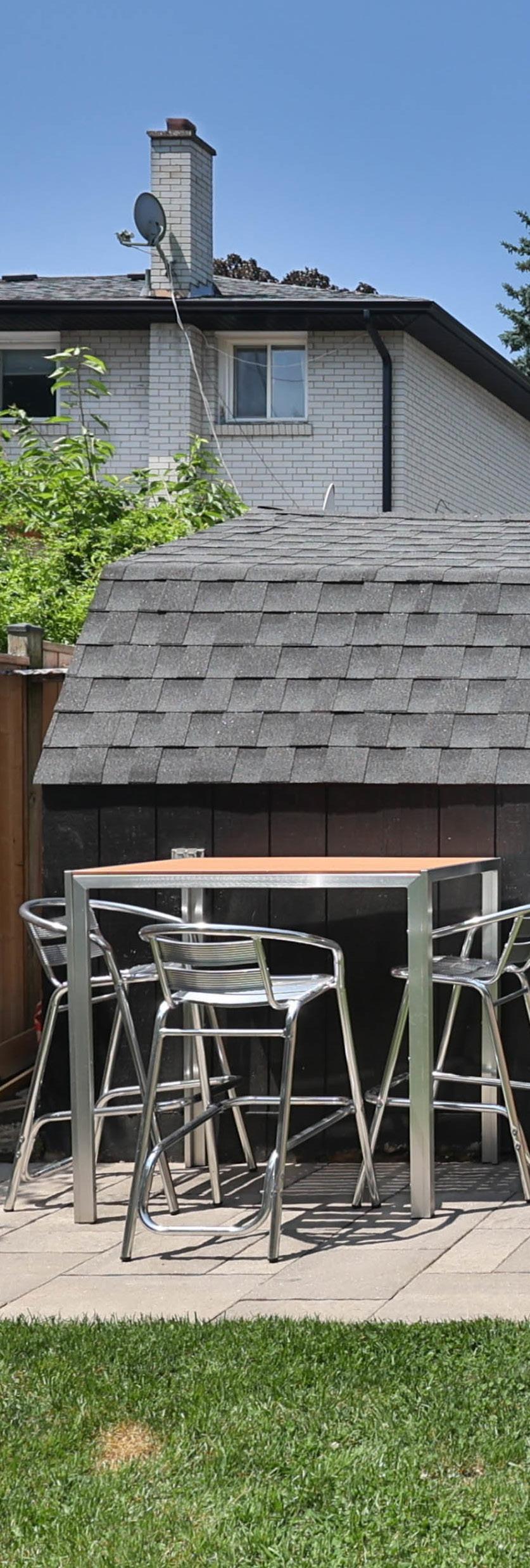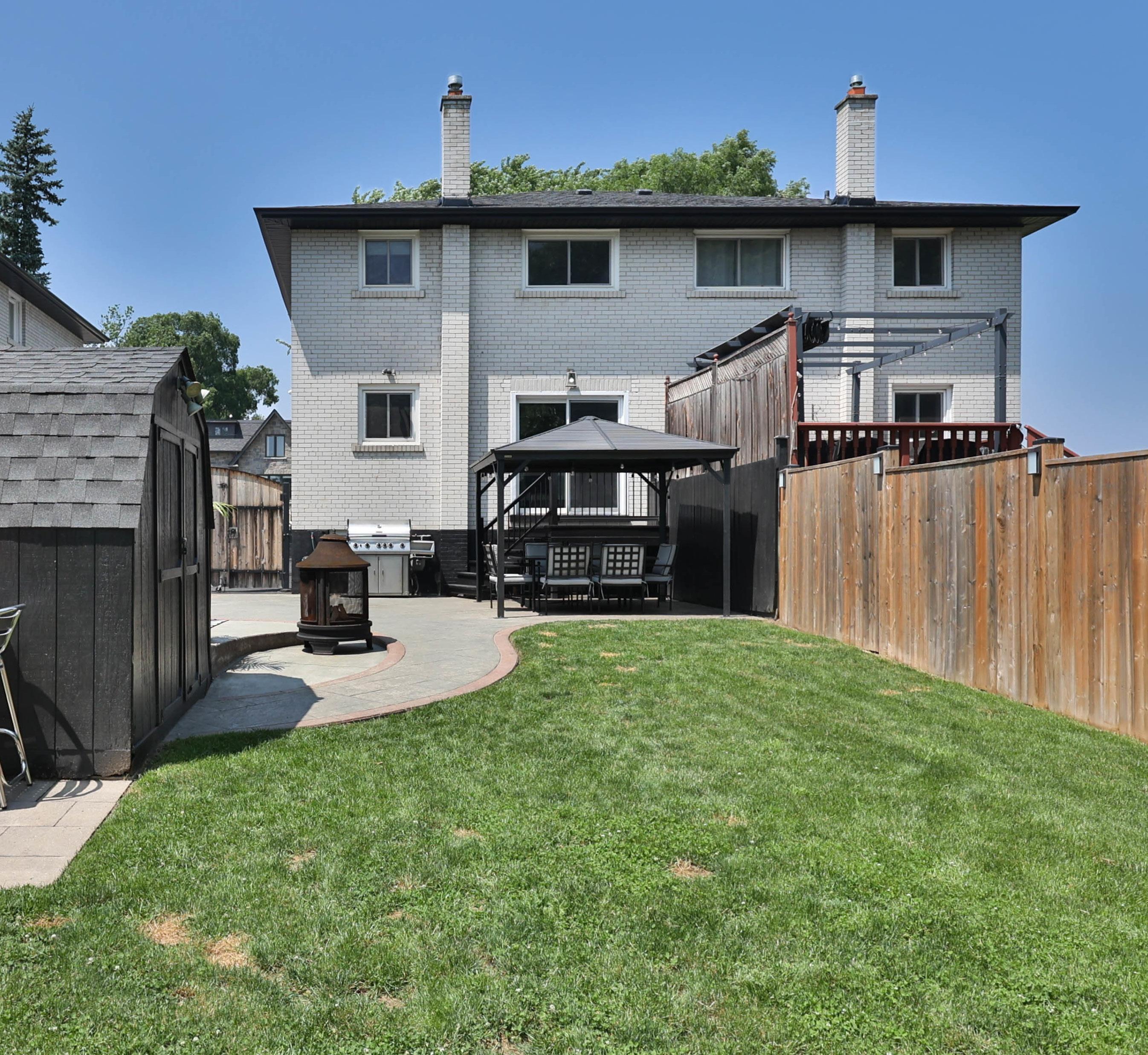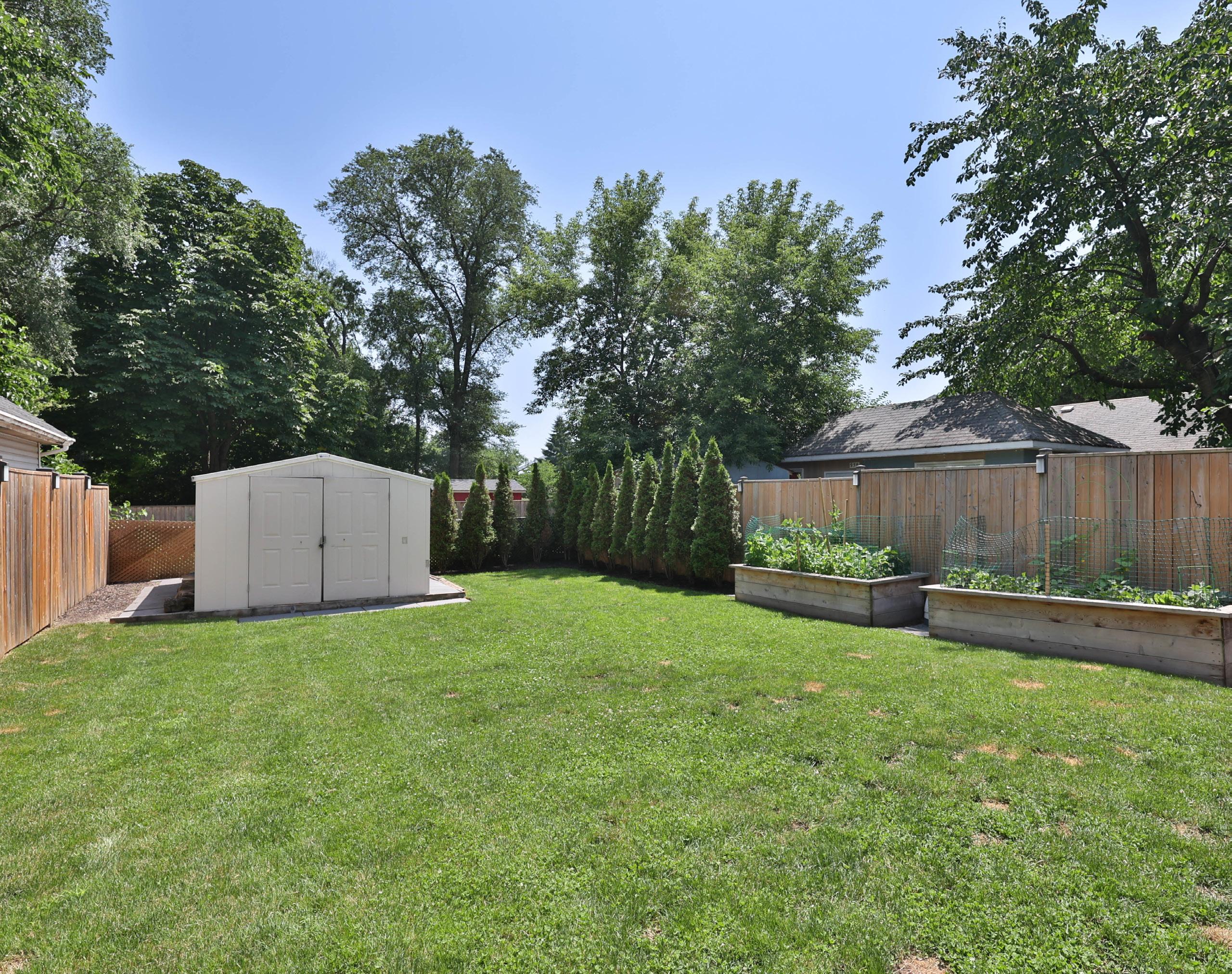962 EIGHTH STREET LAKEVIEW
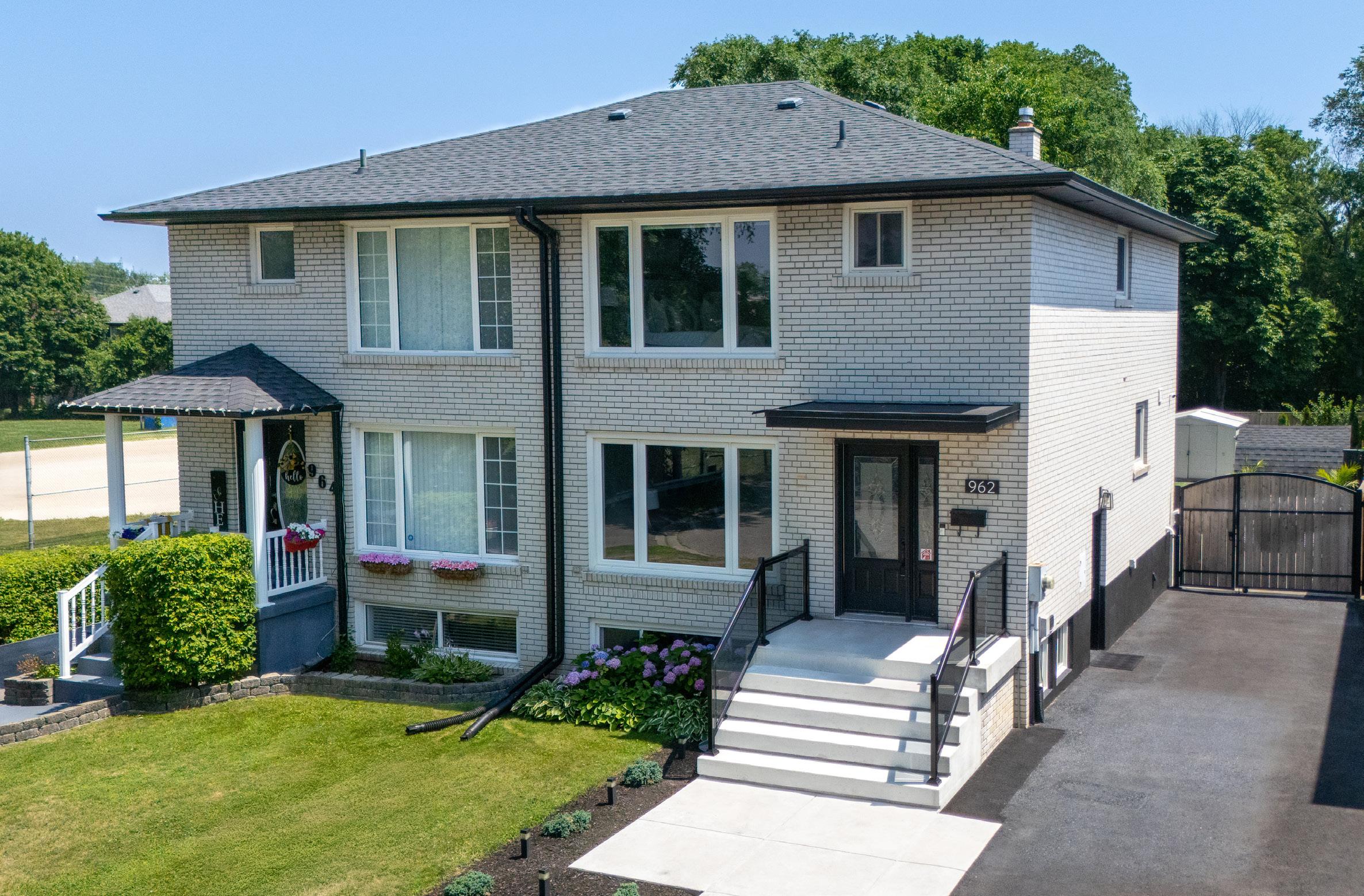
962 EIGHTH STREET LAKEVIEW
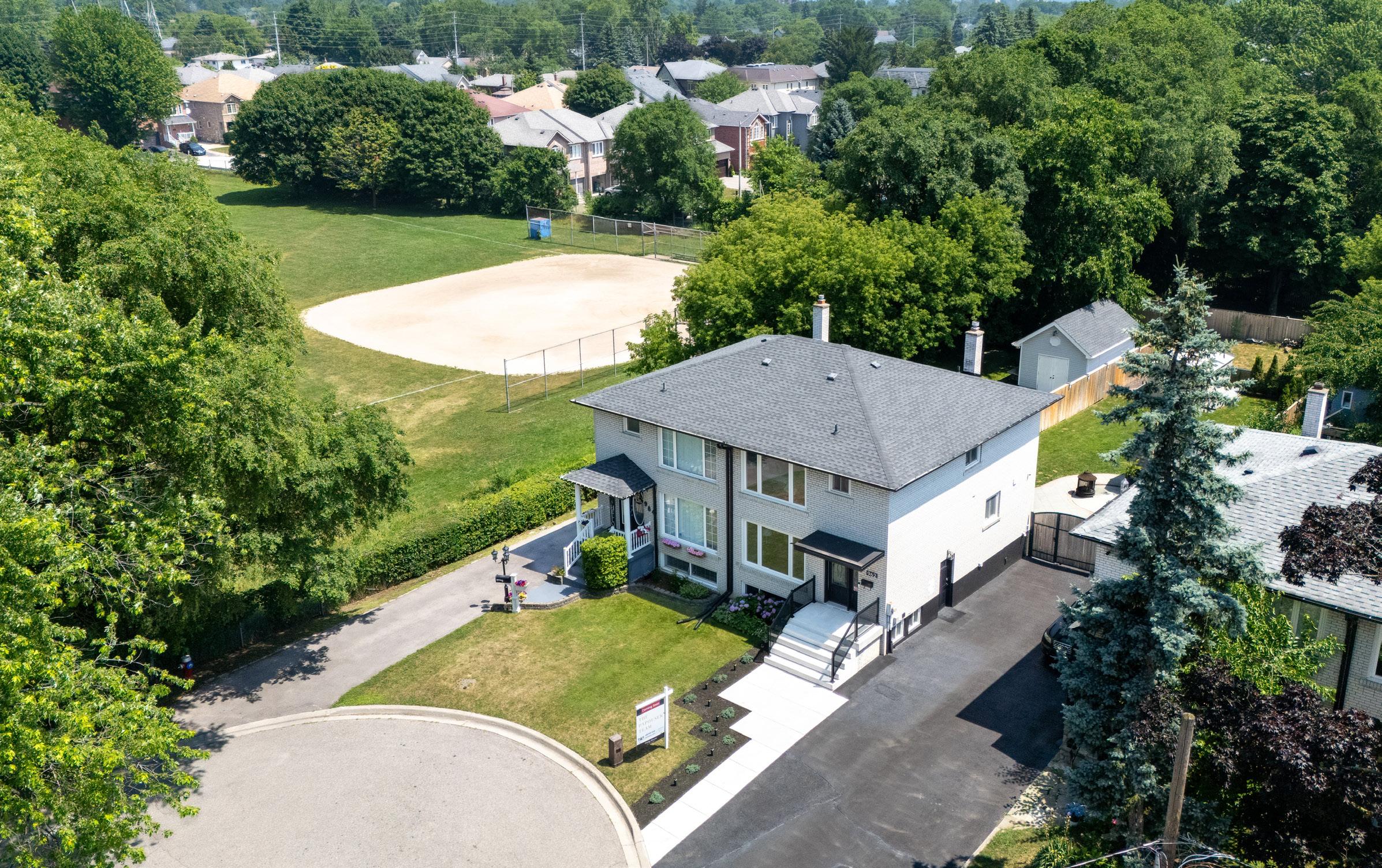
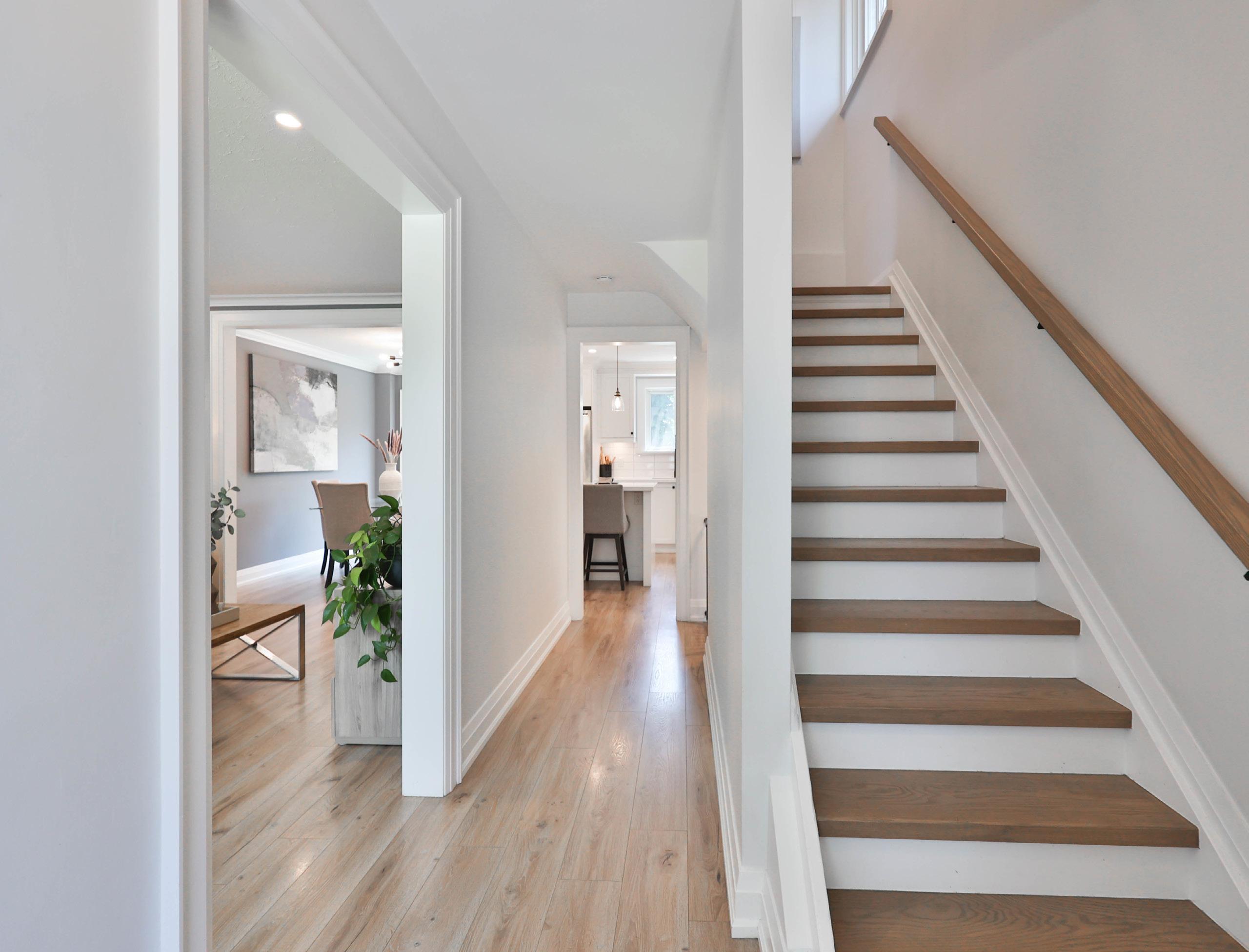

962 EIGHTH STREET LAKEVIEW

962 EIGHTH STREET LAKEVIEW


A rare opportunity to own an exquisite residence in Mississauga’s vibrant Lakeview neighbourhood, 962 Eighth Street offers the perfect balance of elegant interiors, serene outdoor living and familycentric design. Nestled on a deep 146-foot lot and framed by mature trees and lush greenery, this charming semi-detached home exudes comfort and refinement across approximately 2,017 square feet of thoughtfully curated living space.
Step through a newly renovated front entrance (2024) into a warm, light-filled foyer featuring stained glass accents, laminate floors and direct access to both upper and lower levels. The openconcept main floor welcomes you with an expansive living and dining area adorned with pot lights, crown moulding and a large picture window that floods the space with natural light. A sliding glass door leads seamlessly to the backyard, blending indoor and outdoor living with ease, perfect for family gatherings and weekend entertaining. At the heart of the home, the kitchen is a culinary delight. Outfitted with quartz countertops, a central island with bar seating, tile backsplash, and stainless steel appliances, this space is both functional and luxurious.
Upstairs, the second level hosts three generously sized bedrooms, each offering privacy, light, and tranquility. The primary bedroom is a peaceful sanctuary, boasting a double-door closet with custom built-ins, a ceiling fan, and a front-facing window that welcomes the morning sun.
A fully finished lower level extends the living space
with a versatile recreation room, complete with a feature wall bar and built-in fridge, ideal for movie nights or hosting friends. A full 3-piece bath with a glass shower and a dedicated laundry zone featuring a Frigidaire washer, Electrolux dryer, and basin sink, ensures ultimate convenience and functionality for a busy household.
Outdoors, enjoy a private oasis with a stamped concrete patio, a charming gazebo for shaded relaxation, and manicured garden beds, all enclosed by a new fence. The front yard complements the experience with a covered porch, updated landscaping, and a 3-car driveway with poured concrete walkway.
Situated in a true park-lover’s haven, this home is just a short stroll to four nearby parks and a host of recreational amenities. Families will also appreciate the proximity to top-tier schools such as Cawthra Park Secondary, Mentor College, and the Toronto French School. And with Lakeview Golf Course, the waterfront marina, Port Credit Village, and the QEW just moments away, convenience and leisure go hand in hand.
Positioned near the transformative Lakeview Waterfront revitalization, this address offers not just a home, but a lifestyle. With future lakeside trails, cultural spaces, and premium dining on the horizon, 962 Eighth Street is an exceptional investment in both present-day comfort and long-term value. A rare gem in one of Mississauga’s most exciting and family-friendly neighbourhoods.
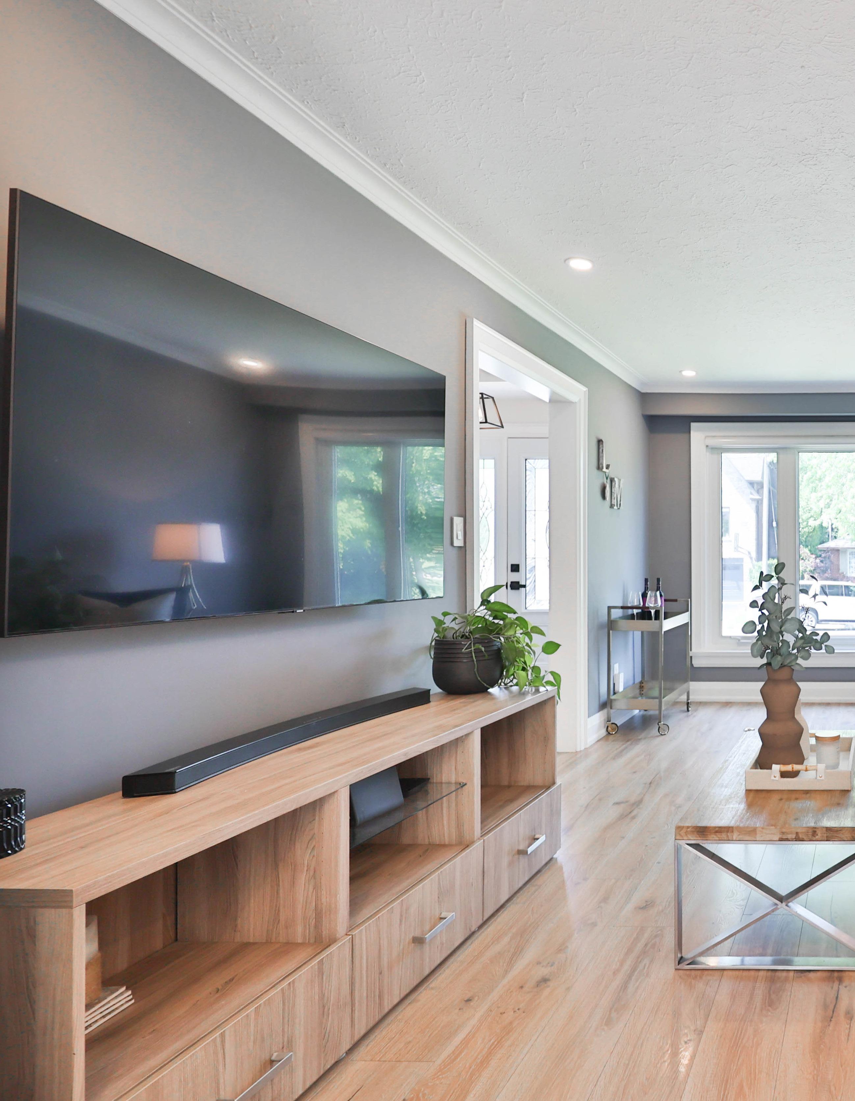
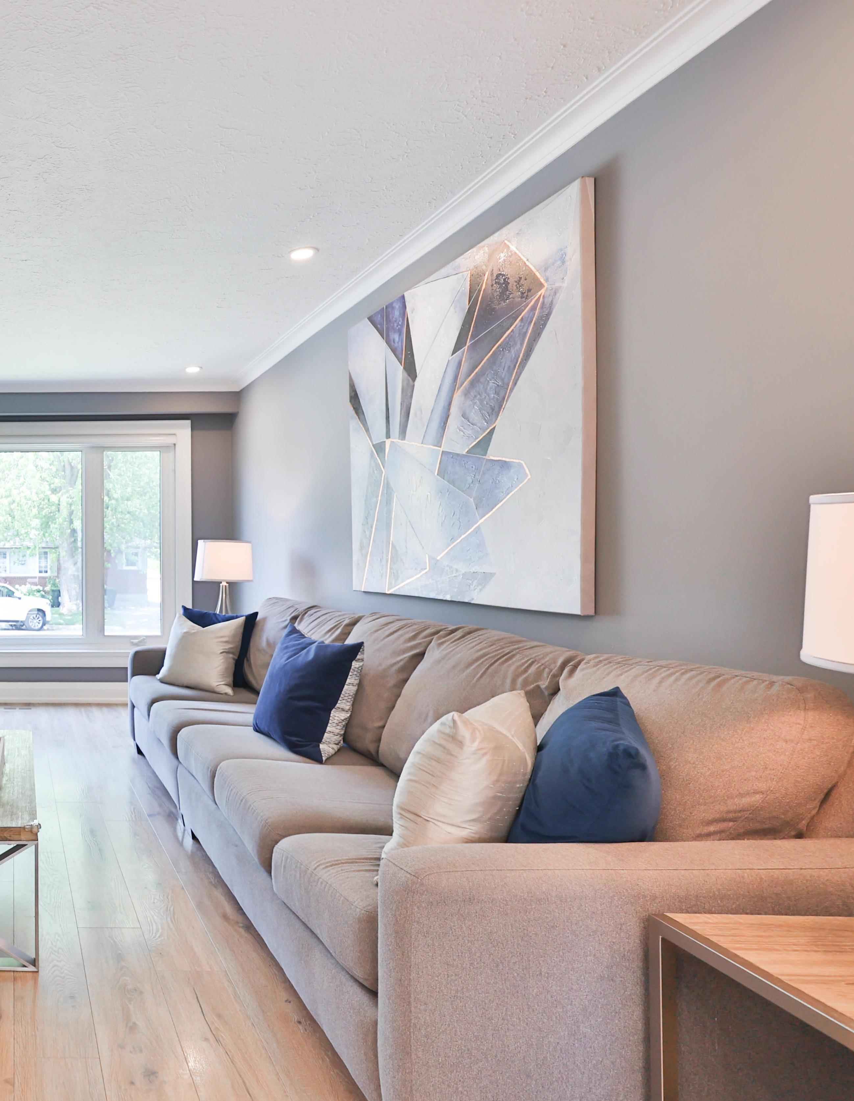
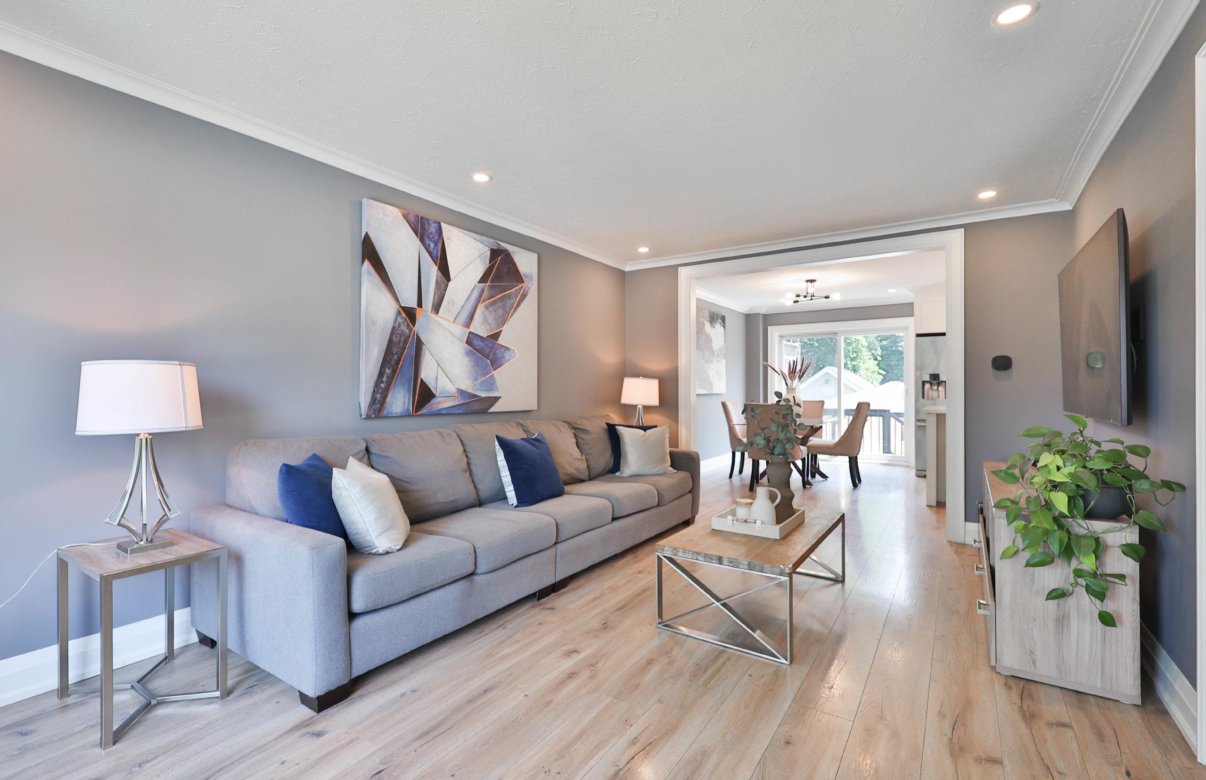
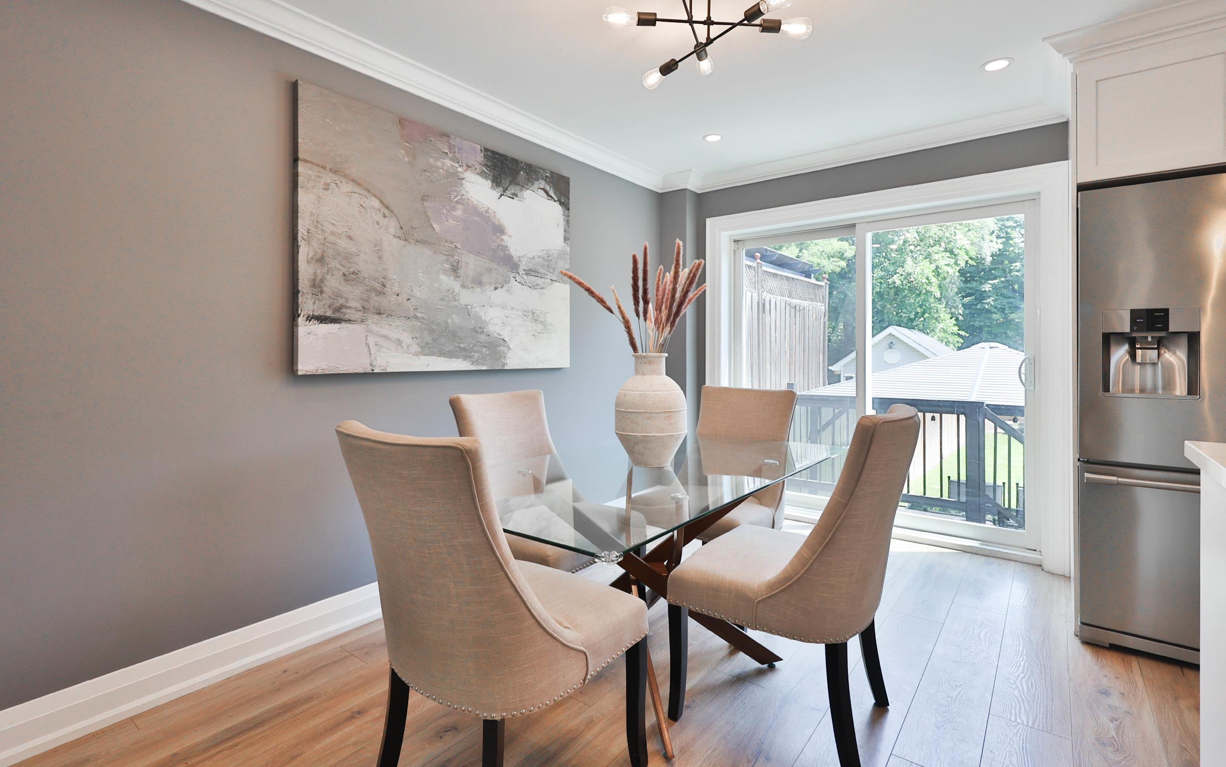
Upon entry, the home welcomes you with a charming and thoughtfully designed foyer, where a front door adorned with stained glass windows offers both character and a soft diffusion of natural light. The space is elegantly appointed with laminate flooring, a practical single-door closet for outerwear and storage, and a well-placed light fixture that adds a gentle glow. With direct access to the staircase leading to the upper level, the foyer sets the tone for the home’s inviting and refined ambiance.
Flowing seamlessly from the foyer is the living room, a spacious and sunlit retreat ideal for relaxation or gathering with loved ones. A large front-facing window frames views of the landscaped exterior, softened by contemporary roller shades for privacy and light control. Rich laminate flooring, crown moulding and sleek pot lights create a polished, upscale atmosphere, while the Ecobee smart thermostat subtly adds modern convenience and energy efficiency to the space.
Adjoining the living room is the open-concept dining area, an elegant and functional space designed for both casual family meals and more formal entertaining. Crown moulding continues here, uniting the design language across the main floor, while pot lights and a stylish central light fixture cast a warm, ambient glow over the room. A sliding glass door opens directly to the backyard, allowing for a natural extension of indoor entertaining to the outdoor patio and gazebo beyond. With its flow, thoughtful design and welcoming aesthetic, this central gathering area truly captures the essence of modern family living.
At the heart of the home lies a truly exquisite chef-inspired kitchen, masterfully designed to blend timeless elegance with modern utility. Gleaming quartz countertops offer a luxurious workspace, while a centre island with barstool seating, illuminated by striking pendant lights, creates a stunning focal point perfect for casual breakfasts, lively conversations, or evening wine with friends.
The sleek tile backsplash adds texture and visual depth, beautifully complementing the smooth surfaces and rich laminate flooring underfoot. A stainless steel undermount sink with a gooseneck sprayer sits beneath a sunlit window, offering serene views and functionality in equal measure. Thoughtfully integrated details such as a built-in garbage cabinet, enhance the seamless design.
Outfitted with premium stainless steel appliances, this culinary space is both stylish and efficient. A Frigidaire five-burner electric stove with matching hood range, GE microwave, Frigidaire dishwasher, and side-by-side fridge and freezer with builtin water and ice dispenser ensure every meal is prepared and enjoyed with ease. Accented by pot lights that provide a warm, inviting glow, this kitchen is more than a place to cook, it is a destination in its own right, where form meets function in the most sophisticated way.

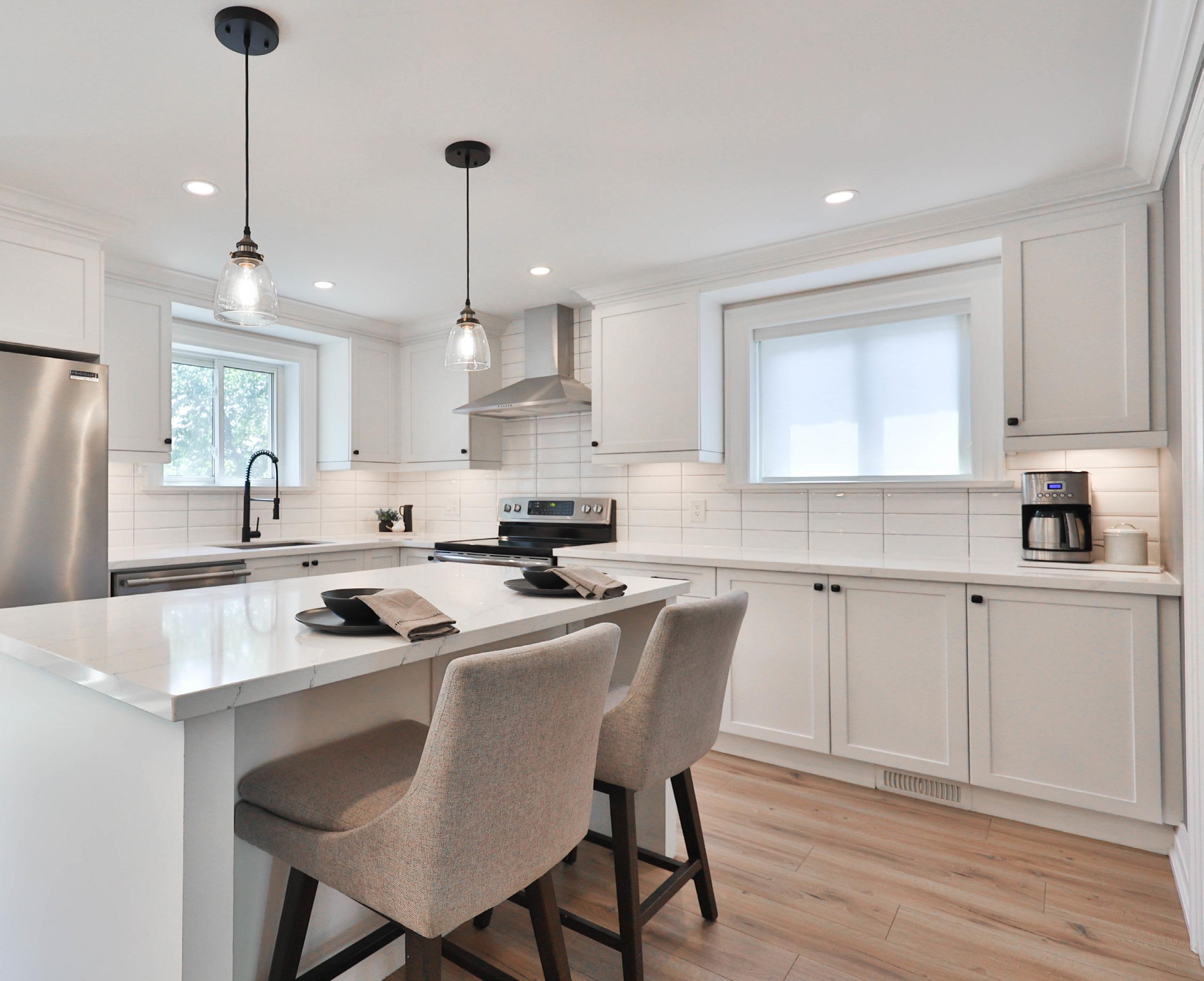
The primary bedroom is a serene and stylish retreat designed for rest, comfort, and understated luxury. Bathed in natural light from a large window overlooking the front yard and framed with sleek roller shades for privacy, this inviting space blends simplicity with sophistication. A modern ceiling fan with an integrated light fixture offers both function and ambiance, gently circulating air while casting a soft, calming glow. The double-door closet, complete with custom built-ins, provides ample storage while maintaining a clean, organized aesthetic. Finished with rich laminate flooring that adds warmth and texture underfoot, the room offers the perfect balance of elegance and tranquility, an ideal haven to unwind at the end of the day.
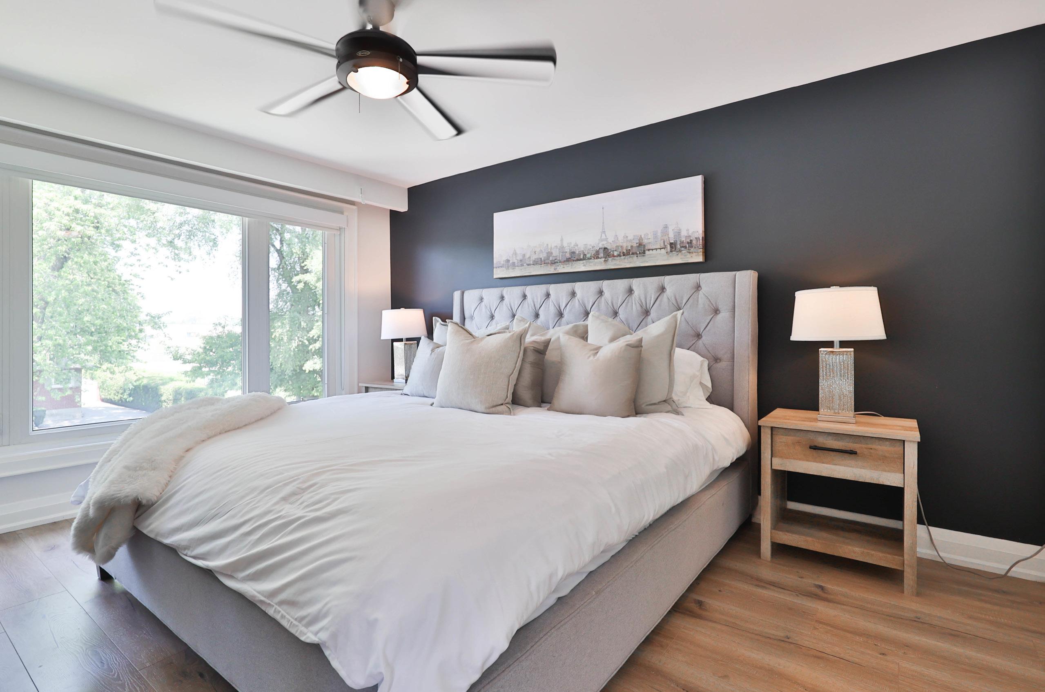
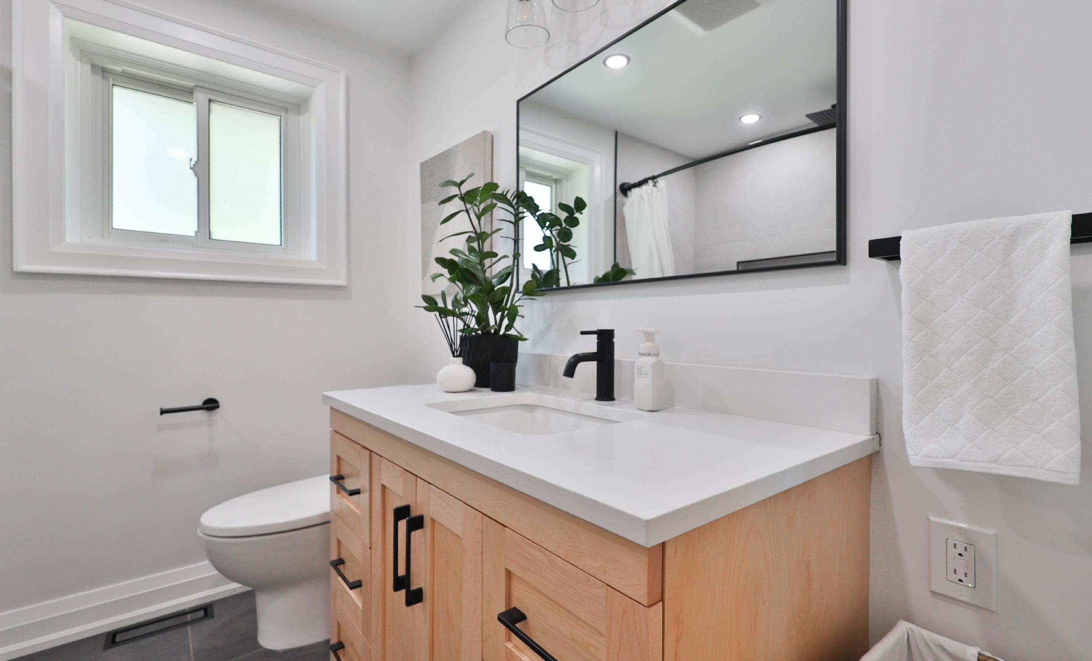
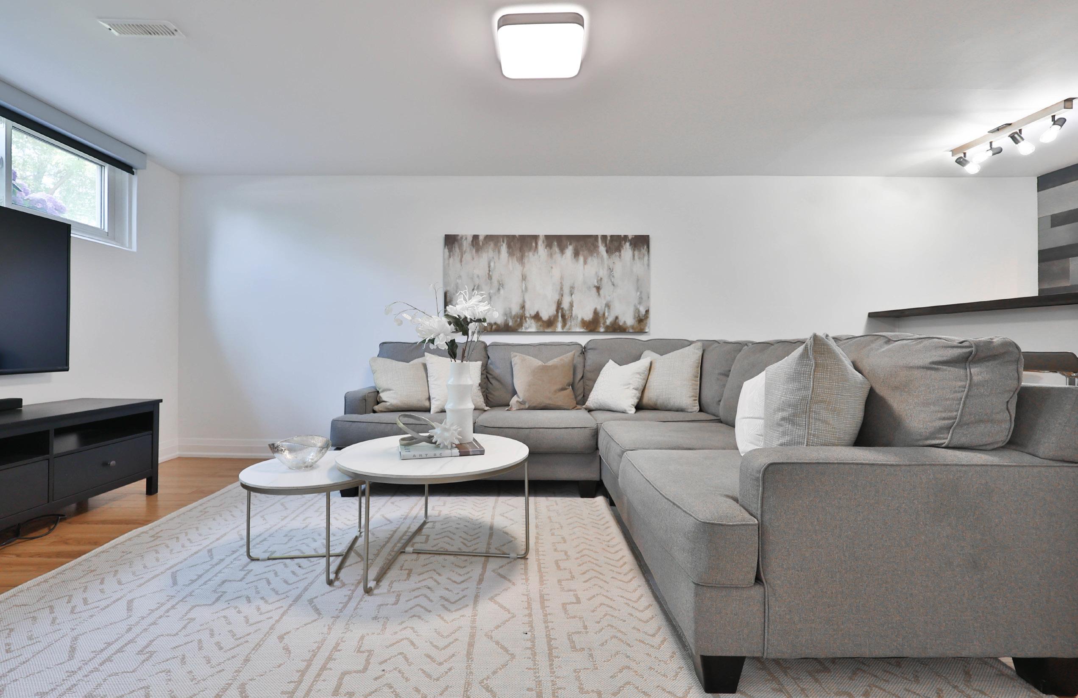
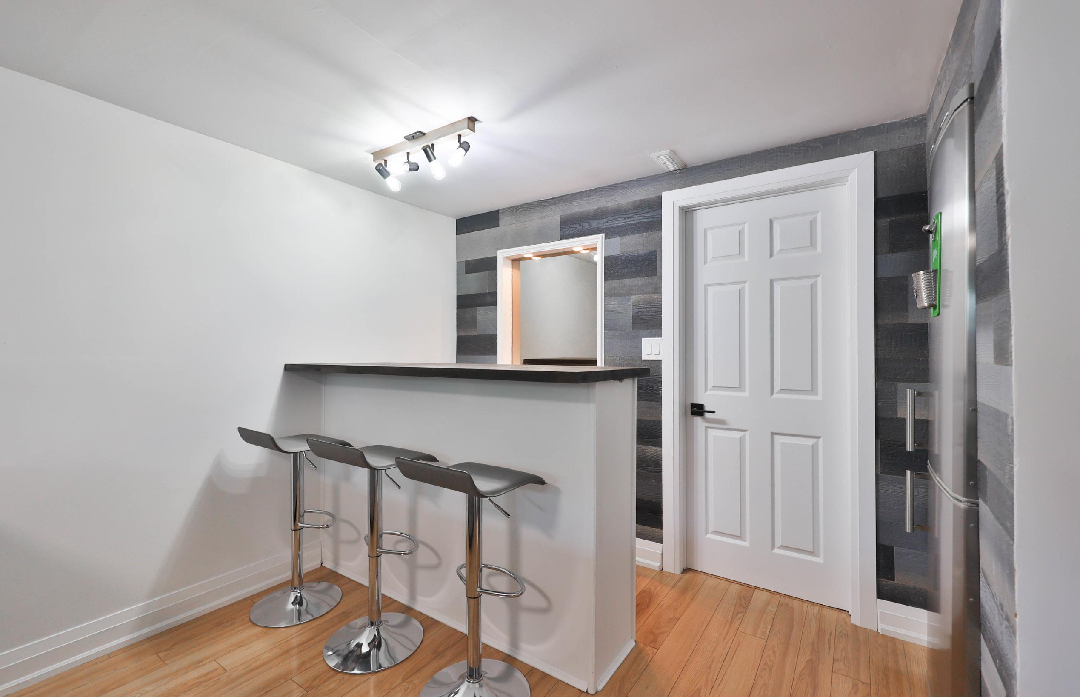
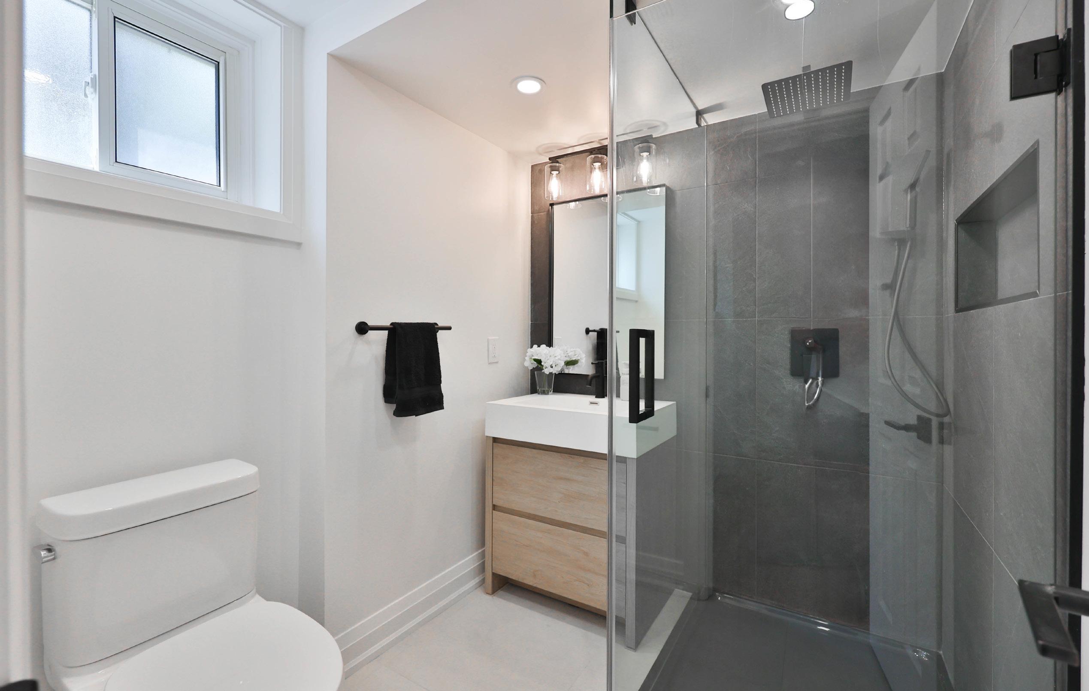
Step into a warm and inviting backyard oasis where comfort, style, and functionality come together to create the perfect space for everyday living and effortless entertaining. At the heart of this outdoor retreat is a spacious 12’ x 20’ covered deck, beautifully finished in tiled concrete and enhanced with a fluted ceiling, soft black LED pot lights, and a built-in speaker system, ideal for cozy family dinners or weekend gatherings with friends. Large 12-foot sliding glass doors seamlessly connect the kitchen to the outdoors, inviting natural light and fresh air into the heart of the home.
Surrounded by fencing on both sides and a striking 10-foot concrete rear wall, the yard offers privacy and peace of mind, while thoughtful details like patio step stones set on pea gravel, decorative lighting sconces and a natural gas line for outdoor cooking make it as functional as it is charming. A full irrigation system keeps the landscaping lush and vibrant, allowing you to enjoy the beauty of the outdoors with ease. Whether you’re sipping your morning coffee on the deck or hosting a summer barbecue under the stars, this backyard is designed to be your favourite escape.
