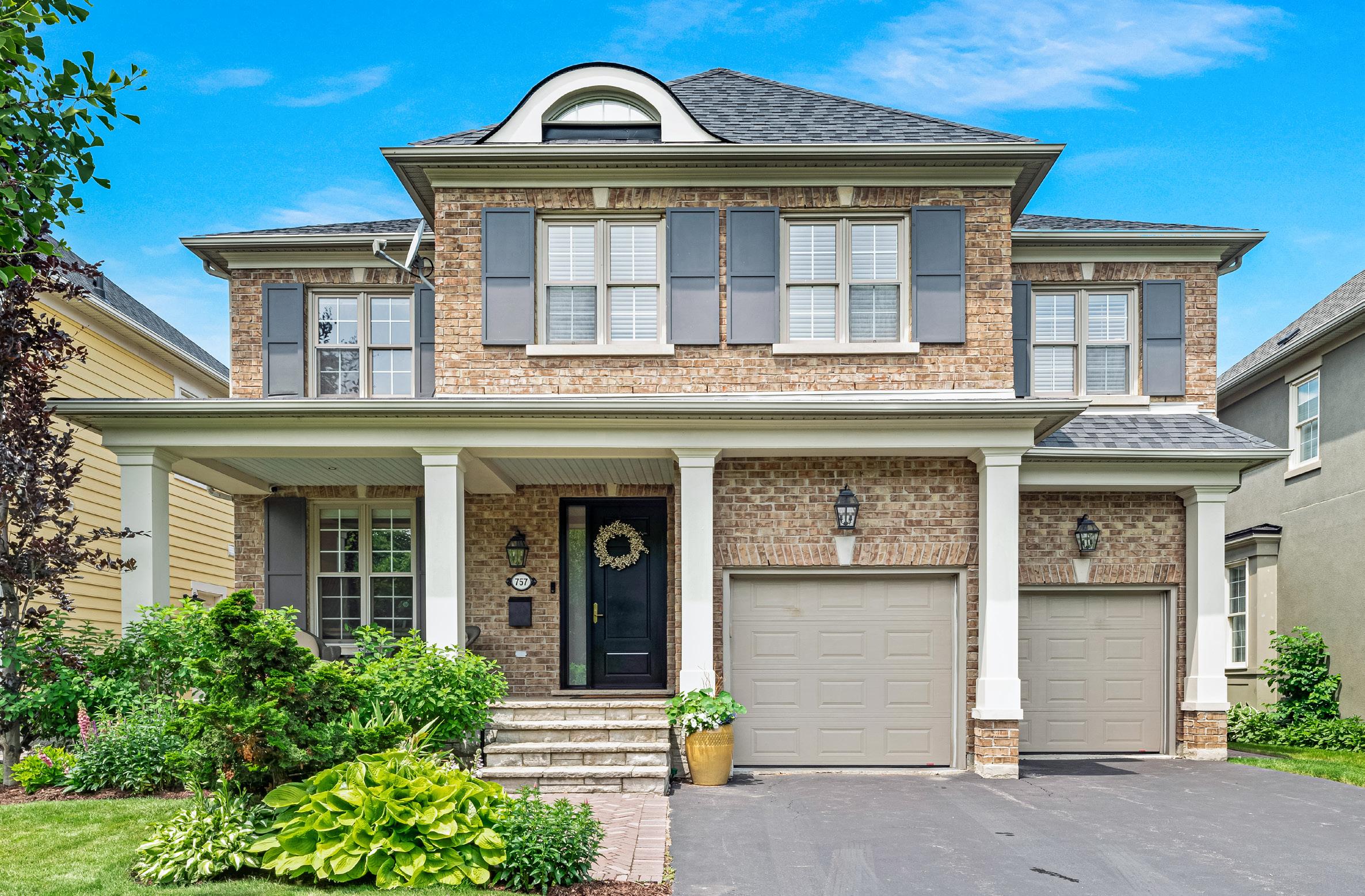
757 MERLOT COURT LORNE PARK
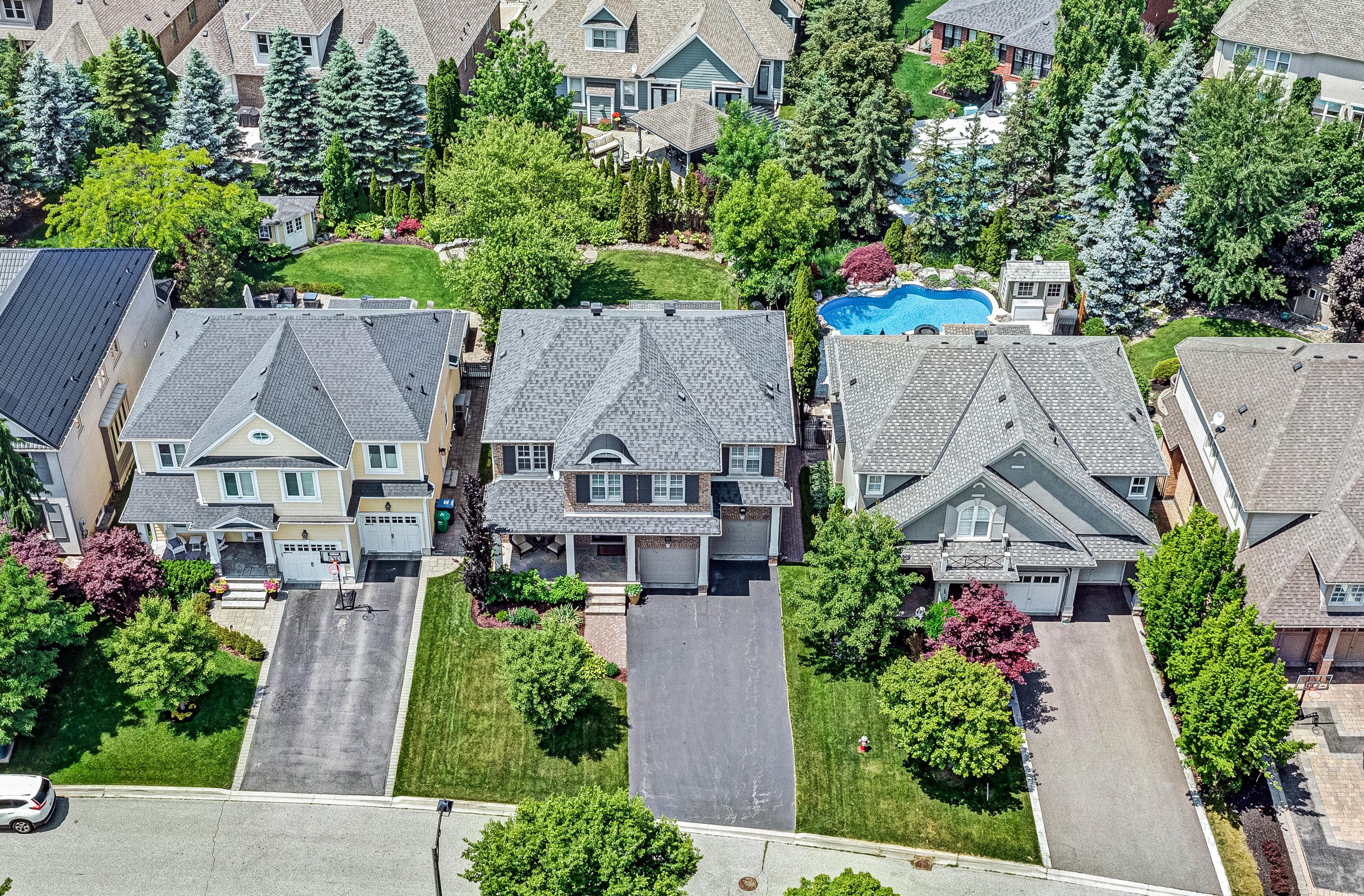
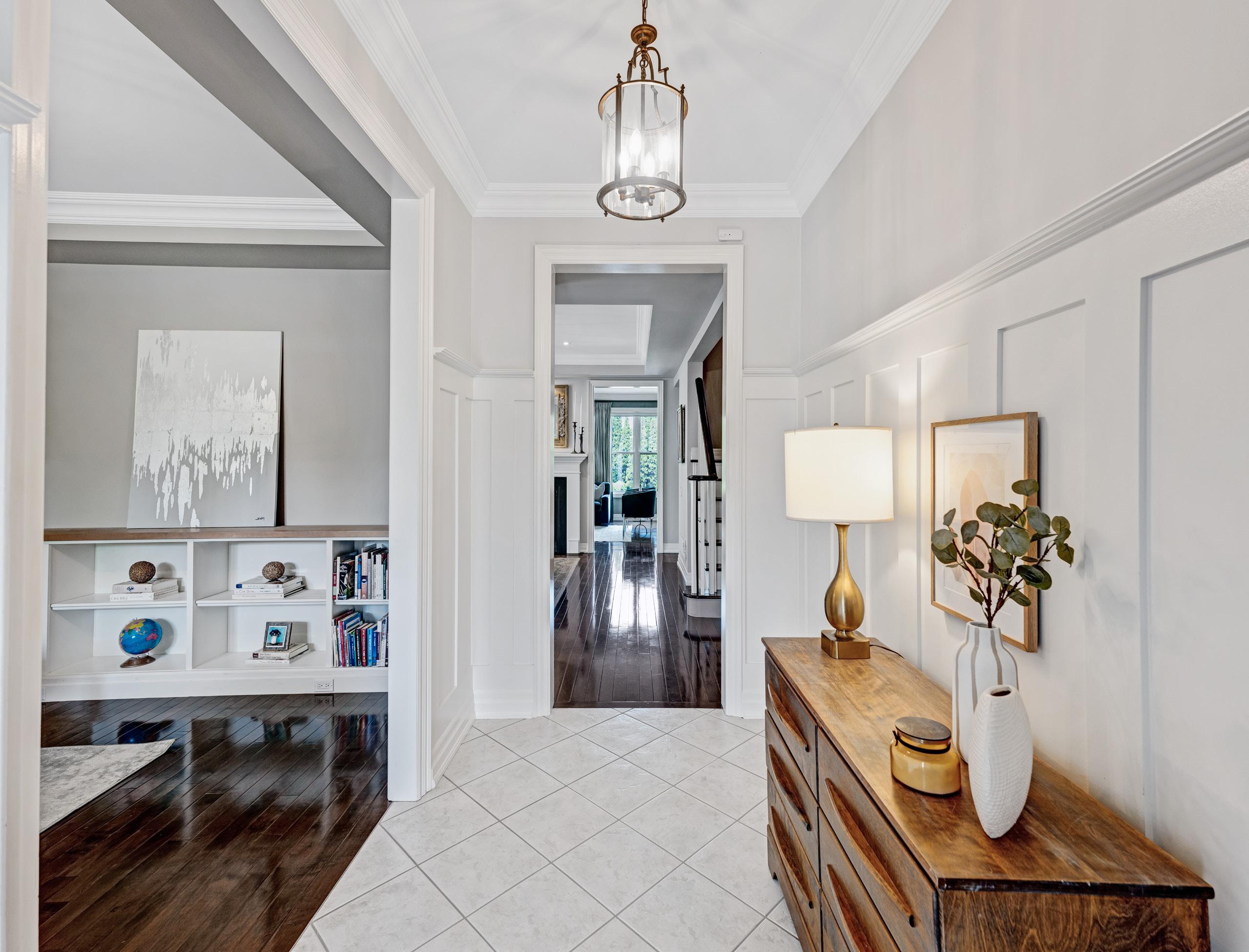


757 MERLOT COURT LORNE PARK


Nestled in the heart of the prestigious Lorne Park neighbourhood, 757 Merlot Court stands as a testament to luxurious family living. This exquisite 2-storey detached home offers an expansive approximately 4,555 sqft of total living space, beautifully crafted to accommodate the needs of a growing family. Situated on a professionally landscaped 50.15 x 125.25 ft lot, this property boasts undeniable curb appeal with its mature trees, manicured lawn, and inviting covered front porch. Your new home awaits, blending elegance and comfort in perfect harmony.
Lorne Park is a distinguished community known for its picturesque streets, top-rated schools, and an abundance of family-oriented amenities. Nestled within this sought-after enclave, 757 Merlot Court enjoys close proximity to the vibrant Port Credit and Clarkson Village, where boutique shopping, gourmet dining, and waterfront parks create a lively atmosphere for residents of all ages. Golf enthusiasts will appreciate the nearby Mississauga Golf & Country Club and Credit Valley Golf & Country Club, while outdoor lovers can explore the serene trails and marina at Lakefront Promenade Park. The area’s excellent connectivity, with quick access to the QEW, ensures effortless commutes to downtown Toronto and beyond. Lorne Park seamlessly blends luxurious living with a warm, communityfocused ambiance, making it the ideal setting for your family’s next home.
Step inside to discover a world of refined sophistication. The grand foyer welcomes you with full-height doors, crown molding, and wainscoting, setting the tone for the rest of the home. The main level features a stately office with custom built-in shelving, a formal dining room
with a two-way gas fireplace, and a sunlit family room equipped with surround sound wiring and wall-to-wall windows. Maple hardwood flooring flows throughout, adding warmth and continuity to the space. The gourmet kitchen is a culinary enthusiast’s delight, featuring top-of-the-line stainless steel appliances, sleek Nero Assoluto granite countertops, and a spacious kitchen island with extra storage and seating.
Ascend the beautifully crafted staircase to the upper level where comfort and elegance await. The primary suite serves as a tranquil retreat, featuring a double-door entry, expansive walkin closet, and a lavish 5-piece ensuite. Each of the three additional bedrooms offers its own unique charm, with ample natural light, custombuilt storage solutions, and high-end finishes, including maple hardwood flooring and stylish light fixtures. A well-appointed 3-piece bathroom and a functional laundry room with built-in cabinetry and soundproofing between rooms complete this level.
The expansive lower level presents endless possibilities for customization, allowing you to craft your dream space. With natural light streaming in from four windows, this unfinished area is ready to become your ultimate entertainment zone, a cozy family retreat, or additional living quarters as your family grows.
The lush backyard retreat features a patio lounge area and ample space for gardening or outdoor activities. Enjoy tranquil moments under mature trees amidst the meticulously manicured lawn. This outdoor living space is perfect for both relaxation and entertaining, providing a seamless extension of your indoor living areas.
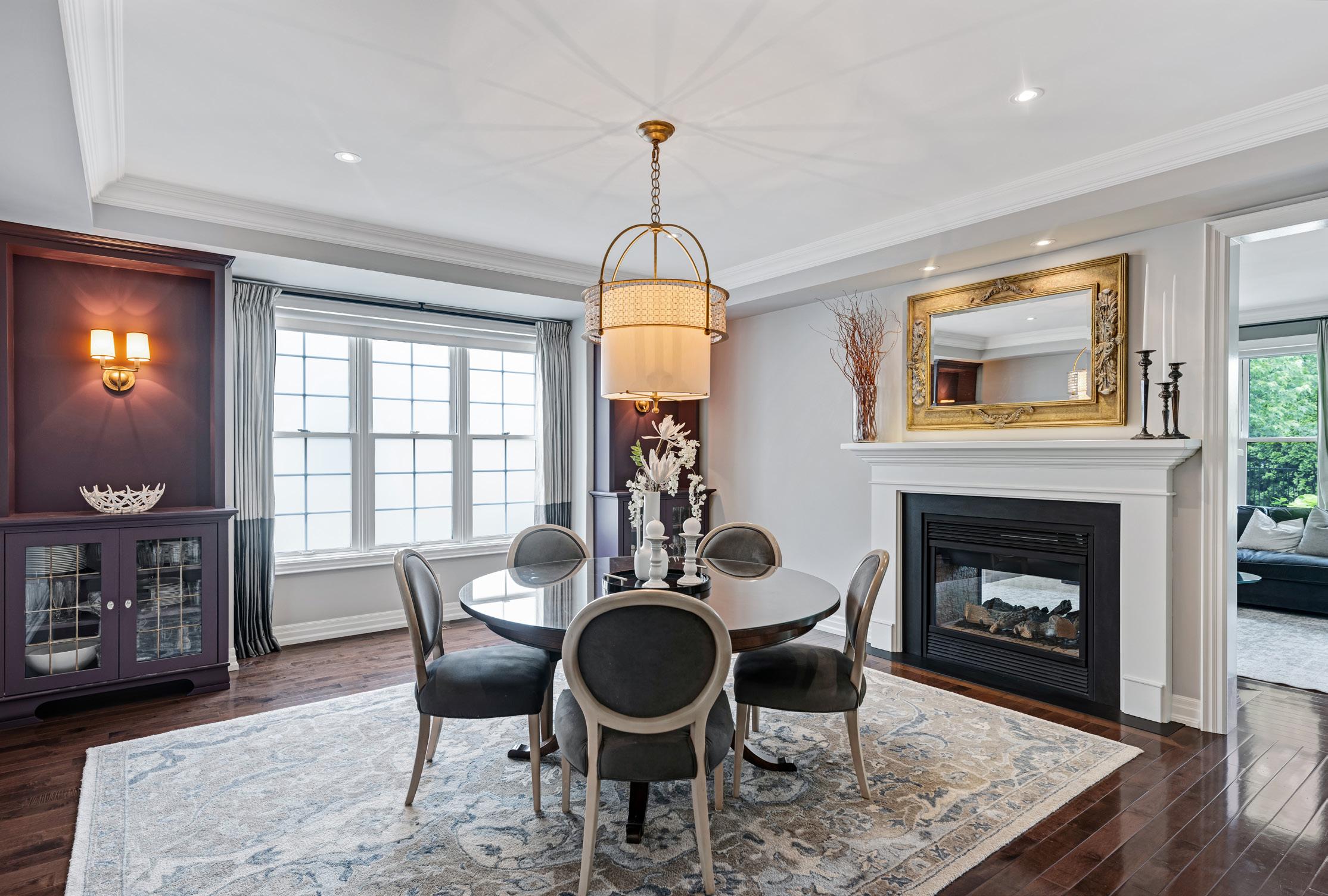


The office is a thoughtfully designed workspace featuring large windows that overlook the front patio and entrance, allowing natural light to flood the room and providing a tranquil view to inspire your workday. Custom built-in shelving offers ample storage for books, files, and decorative items, keeping the space organized and clutter-free. The office is adorned with elegant crown molding and stylish light fixtures that enhance its classic aesthetic. Maple hardwood flooring adds warmth and richness to the room, creating an inviting environment for focused work or quiet reflection.
The dining room is a perfect blend of style and functionality, ideal for hosting intimate family dinners or elegant soirées. Custom built-in wall cabinets provide both storage and display space, allowing you to showcase fine china and treasured collectibles. A frosted window, dressed with blinds and custom drapery, overlooks the side yard, adding a touch of privacy and sophistication. The centerpiece of the room is the two-way gas fireplace with an upgraded matte granite surround, which not only adds warmth but also connects the dining room seamlessly to the adjacent family room. Hardwired wall sconces cast a soft, ambient glow, complementing the room’s rich maple hardwood flooring and creating a welcoming atmosphere for memorable dining experiences.
The family room at 757 Merlot Court is the heart of the home, designed for relaxation and family gatherings. A custom free-standing wall unit provides a stylish and practical solution for storage and display, while built-in speaker wiring ensures an immersive surround sound experience for movie nights and entertainment. Wall-to-wall windows with rolldown blinds offer panoramic views of the backyard and flood the room with natural light. The two-way gas fireplace with its upgraded matte granite surround serves as a stunning focal point and connects the family room with the dining area, promoting a sense of continuity and warmth. Pot lights are strategically placed to illuminate the space evenly, and the maple hardwood flooring adds a touch of luxury and comfort. This room is a harmonious blend of elegance and functionality, perfect for both everyday living and special occasions.
7

Step into the epitome of culinary luxury in the gourmet kitchen at 757 Merlot Court. This exquisitely designed space features custom-built, floor-to-ceiling cabinetry that offers abundant storage, with upper cabinets enhanced by under-cabinet lighting, open shelves, and meticulously crafted lower cabinets and drawers. The ceramic tile backsplash complements the sleek Nero Assoluto granite countertops, which provide a stunning and durable work surface. The undermount sink, equipped with a reverse osmosis water filter, combines functionality with modern elegance.
At the centre of this haven is a spacious 6.5’x5.8’ kitchen island, also adorned with Nero Assoluto granite countertops. This island is not only a visual masterpiece but also a practical centerpiece, featuring additional storage, a seating area, power outlets, and a second undermount sink, perfect for meal preparation and casual dining. The kitchen seamlessly extends to an outdoor deck area through a beautiful single-panel door with a matching full-length sidelight, inviting an effortless blend of indoor and outdoor living.
State-of-the-art stainless steel Kitchen Aid appliances elevate this kitchen to professional standards. The double-door refrigerator and freezer drawer combo, built-in microwave, 4-burner gas stove with dual-fuel electric oven, dishwasher, and range hood ensure that every culinary endeavor is met with precision and ease. The main sink, complete with an upgraded faucet and garburator, is positioned beneath a builder-upgraded window that floods the kitchen with natural light, enhancing the overall ambiance.
The eat-in dining area, illuminated by a tasteful light fixture, boasts windows with roll-down blinds that overlook the picturesque backyard, creating a serene dining experience. Built-in ceiling speakers and strategically placed pot lights and light fixtures ensure that the kitchen is not only a place for cooking but also a hub for entertainment and social gatherings. Rich maple hardwood flooring runs throughout, adding a touch of warmth and continuity to this sophisticated space.

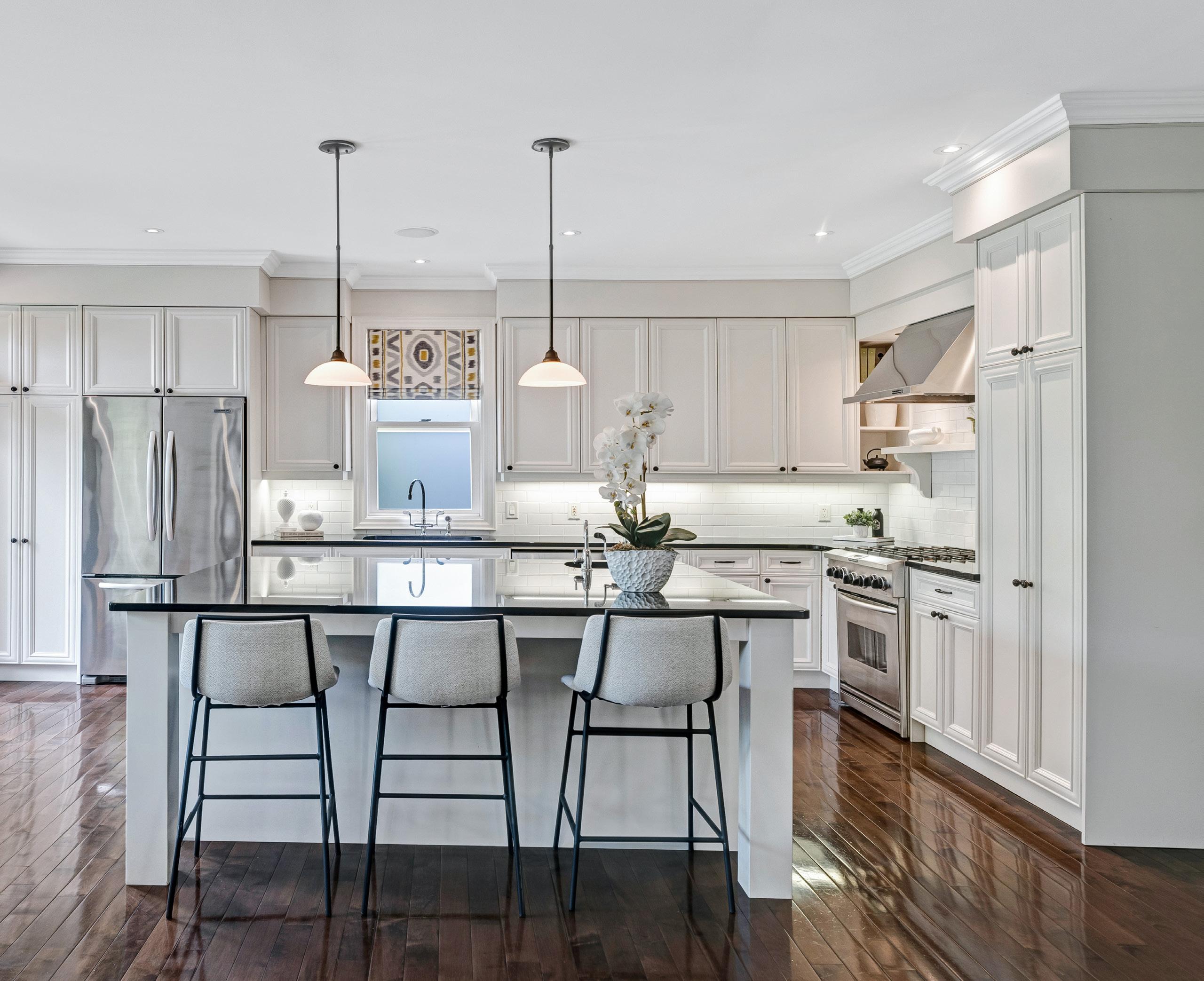
Enter the serene sanctuary of the primary bedroom through elegant double doors, and discover a space meticulously designed for relaxation and luxury. This expansive retreat features a spacious walk-in closet with custom-built shelving, a convenient light fixture, and rich maple hardwood flooring, providing ample storage and easy access to both attics. The closet’s thoughtful design ensures that your wardrobe and accessories are always organized and within reach.
The bedroom itself is bathed in natural light from two frosted windows with stylish shutters, creating a tranquil and private ambiance. Hard-wired wall sconces with individual bedside switches offer tailored lighting, perfect for reading or setting the mood. Crown molding and a sophisticated light fixture add an air of refined elegance to the room, while the maple hardwood flooring extends throughout, enhancing the warmth and beauty of this luxurious space.
The pièce de résistance of the primary bedroom is the opulent 5-piece ensuite bathroom. This spa-like haven features an upgraded double sink vanity with ample drawer space, custom mirrors, and a walk-in glass shower equipped with a detachable wand, a light fixture, and a tasteful tile surround. The centerpiece of the ensuite is a large, deep soaker bathtub with a detachable wand and ceramic tile surround, inviting you to unwind and rejuvenate. Windows with shutters overlook the front yard, allowing natural light to enhance the bathroom’s serene atmosphere.
Further elevating the ensuite’s luxury are the newer upgraded silent exhaust fan, built-in speakers controlled from the bedroom, and elegant crown molding. The ceramic tile flooring adds a touch of timeless sophistication, completing the spalike experience. This bathroom is not just functional but a retreat within a retreat, designed to offer the ultimate in relaxation and comfort.
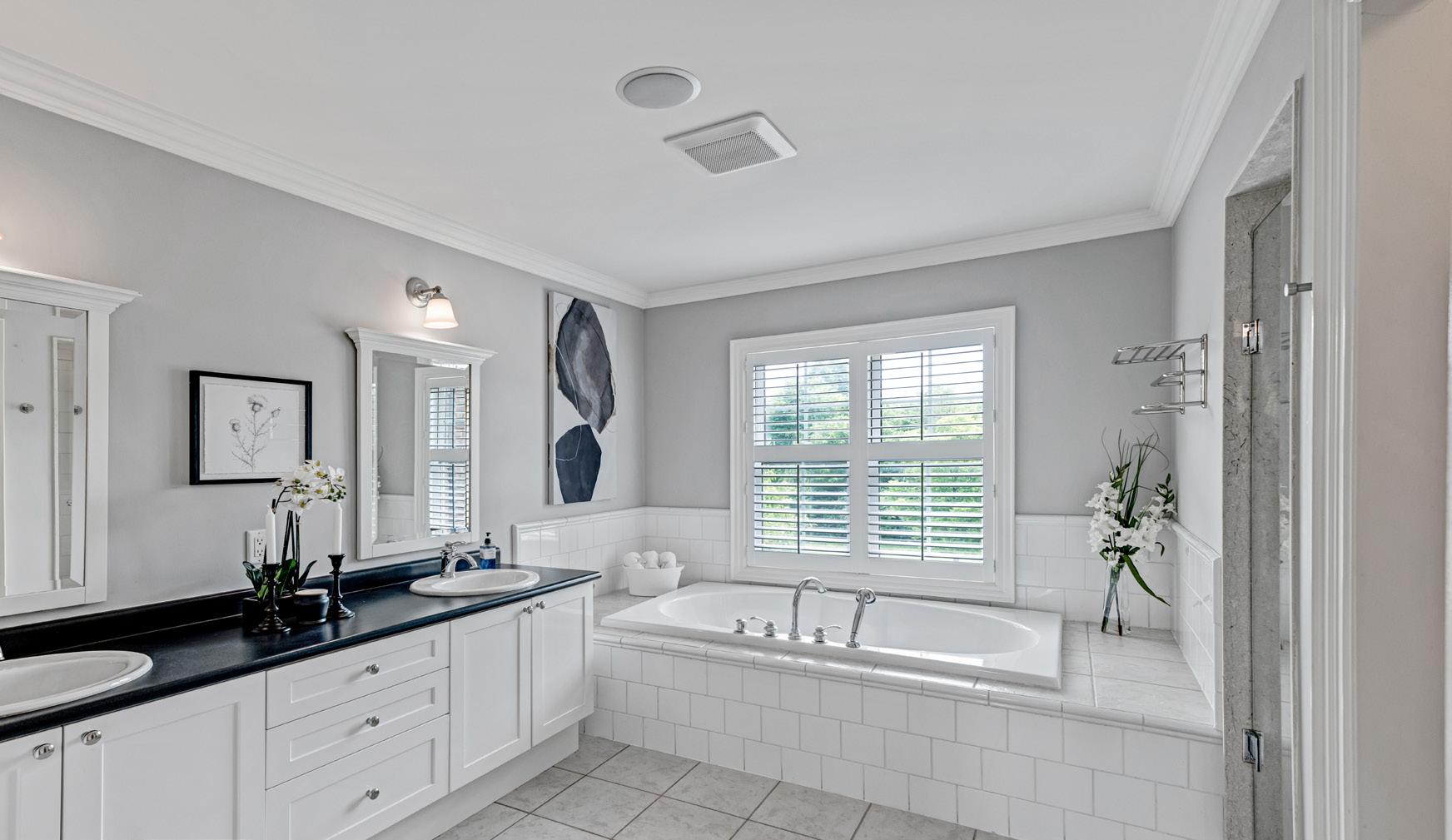


Step into the backyard of 757 Merlot Court, a lavish sanctuary where luxury meets tranquility, designed to be your private retreat from the world. This meticulously manicured outdoor space offers an idyllic setting for relaxation, entertainment, and family gatherings. The expansive patio lounge area invites you to unwind under the shade of mature trees, creating a serene ambiance reminiscent of a secluded garden oasis.
The backyard’s lush, green lawn is bordered by professionally landscaped stonework and vibrant flower beds, adding bursts of color and texture to the scenery. The thoughtfully designed space features ample room for gardening enthusiasts to cultivate their favorite plants, while the interlock stone walkways provide elegant paths that meander through the verdant landscape.
A standout feature of this outdoor haven is the seamless integration of indoor and outdoor living. Walkout from the kitchen directly onto the deck area, equipped with built-in speakers and a light fixture, perfect for al fresco dining and sunset cocktails. Whether hosting a summer barbecue using the outdoor gas line for your grill or enjoying a quiet evening under the stars, this space is designed for both grand celebrations and intimate moments.
The finished storage shed, complete with double doors, windows, power outlets, and newly updated shingles, offers a charming and practical solution for all your outdoor storage needs. For those who appreciate the finer details, the backyard is equipped with an irrigation system controlled from the garage, ensuring that your lawn and gardens remain lush and vibrant throughout the seasons.
Experience the epitome of outdoor living, where every detail has been curated to create a backyard that is as functional as it is beautiful. This private oasis invites you to relax, entertain, and make lasting memories in a setting that epitomizes elegance and tranquility.



