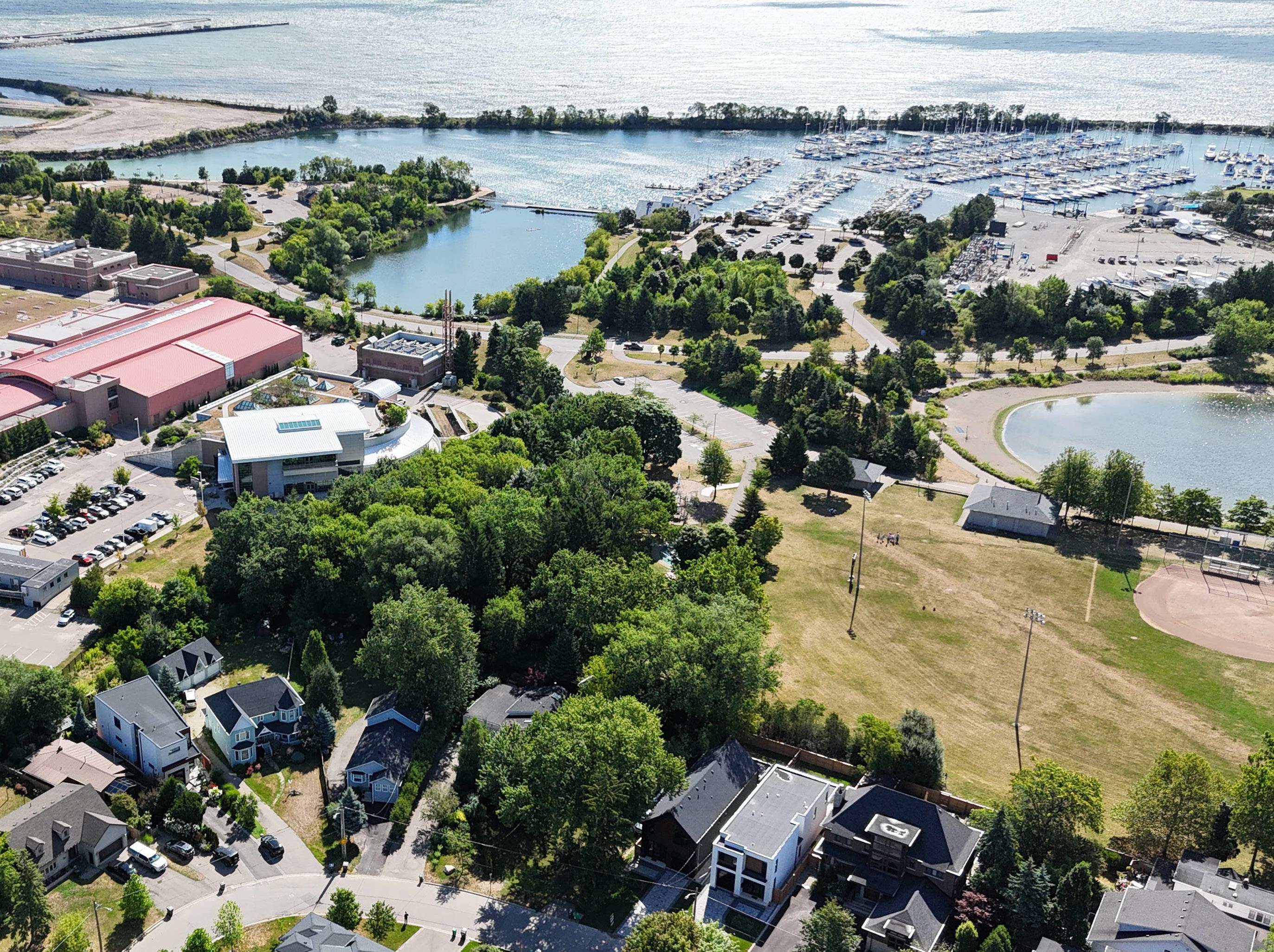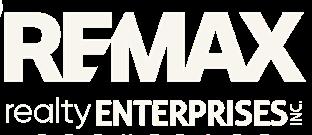708 MONTBECK CRESCENT LAKEVIEW

708 MONTBECK CRESCENT LAKEVIEW
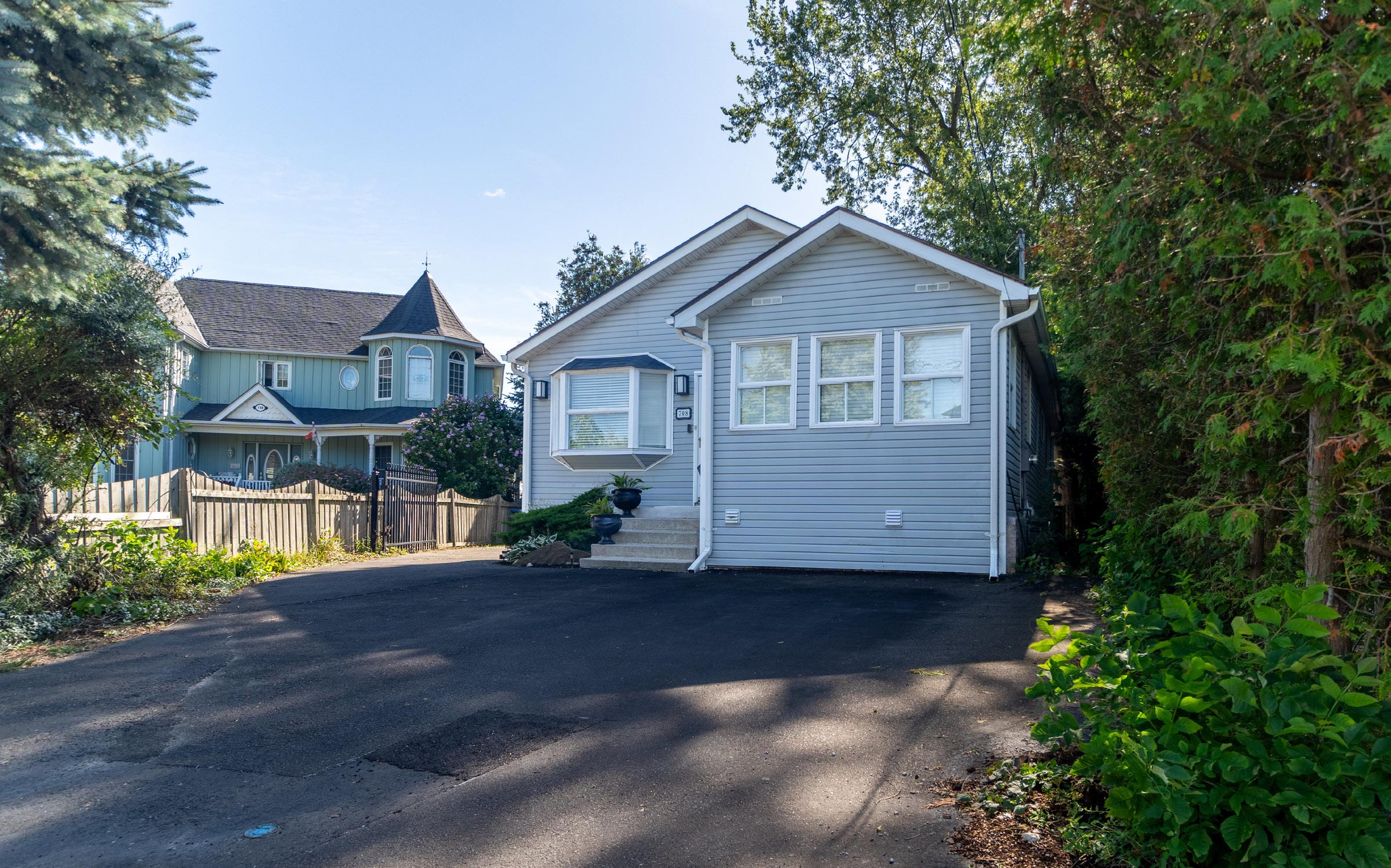
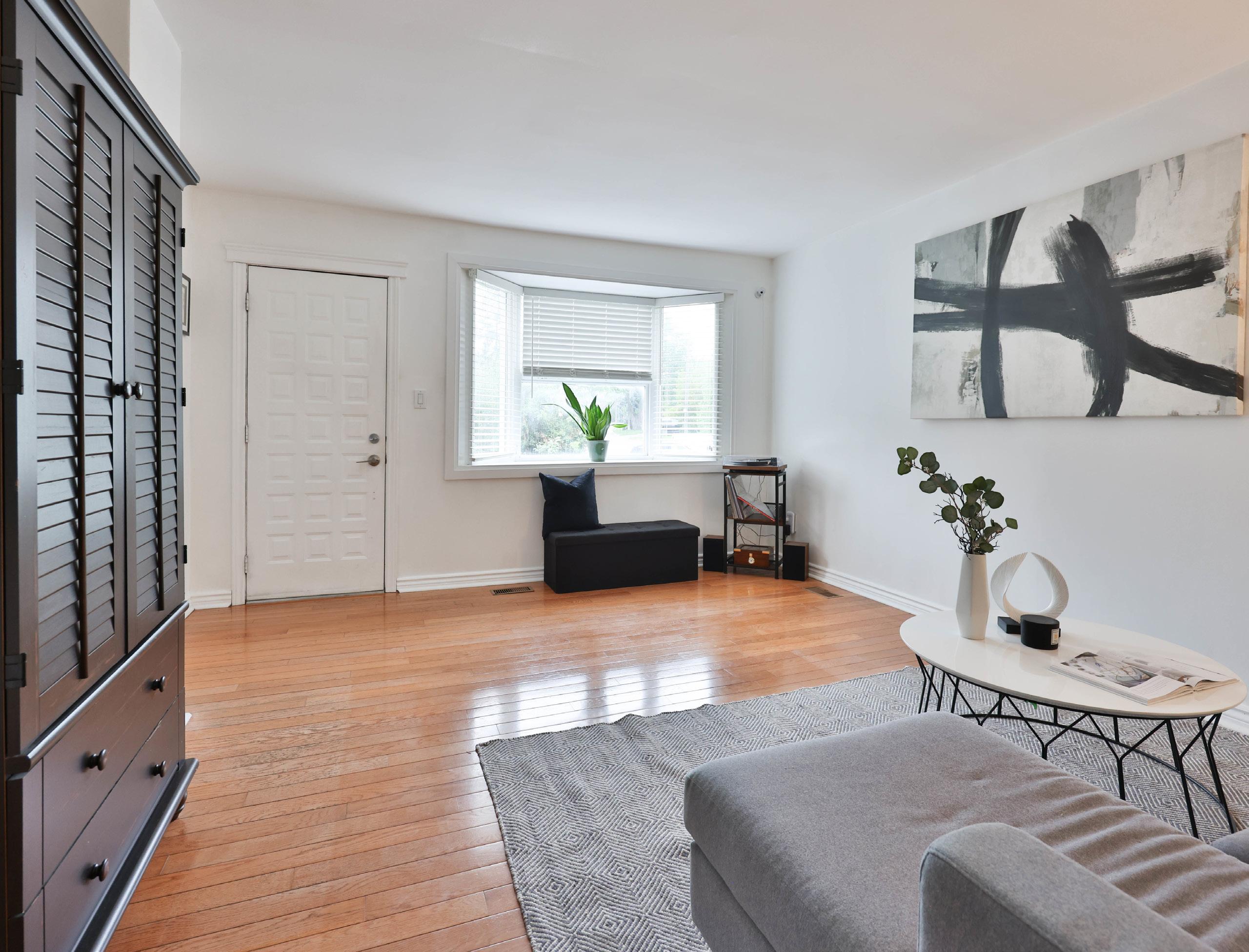

708 MONTBECK CRESCENT LAKEVIEW

708 MONTBECK CRESCENT LAKEVIEW


Nestled within the highly sought-after Lakeview community, 708 Montbeck Crescent offers a rare opportunity to own a charming detached residence on an extraordinary 31 x 173 ft lot. With approximately 3,320 sqft. of total living space, this distinctive one-and-a-half storey bungaloft harmoniously combines comfort, character, and future potential, presenting a lifestyle that is both inviting and full of promise.
Beyond the home, Families will appreciate the abundance of nearby amenities, including Lakefront Promenade Park and Marina, renowned golf courses such as Toronto Golf Club and Lakeview Golf Course, and the charming shops, dining, and cultural experiences of Port Credit and Clarkson Village. Top-rated schools at every level are within close proximity, ensuring educational excellence for children of all ages. The area is also undergoing a remarkable transformation with the visionary Lakeview Village waterfront redevelopment, which will introduce new trails, public parks, cultural spaces, and premium dining, further elevating the neighbourhood’s appeal. With quick access to the QEW, commuting across the GTA is seamless, making this community an ideal choice for families seeking both connectivity and an enriching lifestyle.
The home’s exterior immediately impresses with its expansive front driveway, accommodating up to eight vehicles and framed by mature trees that create a sense of privacy and natural beauty. A detached garage and a welcoming backyard deck complete the outdoor living experience, offering ample room for both entertainment and relaxation amidst the tranquil surroundings.
The main level of theis home is a showcase of warmth, light, and character, thoughtfully designed to accommodate both intimate family living and larger gatherings. Upon entry, the bright and
welcoming living room sets the tone with its expansive bay window that floods the space with natural light, highlighting the rich hardwood floors that flow seamlessly throughout. This inviting space offers the perfect balance of elegance and comfort, creating an atmosphere well-suited for quiet evenings with family or entertaining guests in style.
At the heart of the home lies the open-concept kitchen, dining, and family room, a truly remarkable layout that defines modern family living. The kitchen is both functional and timeless, featuring a centre island with barstool seating and maple cabinetry, while the adjoining dining area is equally impressive with double sliding glass doors opening to the backyard, providing a seamless transition to alfresco living and entertaining.
The family room stands as the undeniable showpiece of the main level, with its breathtaking two-storey ceiling and dramatic cathedral window array that bathes the room in natural light. Built-in wall shelving and an oversized bay window add both charm and practicality.
The main floor further features two well-appointed bedrooms, including a bright and spacious primary suite with six windows, dual closets and hardwood flooring. A stylish three-piece bathroom with a marble-topped vanity and a shower-tub combination completes this level, ensuring both comfort and functionality for family living.
Ascending to the upper loft, residents are welcomed by a versatile retreat illuminated by natural light. With laminate flooring and an airy, open-concept design, this space offers endless possibilities, whether envisioned as a private office, reading nook, or additional family area.
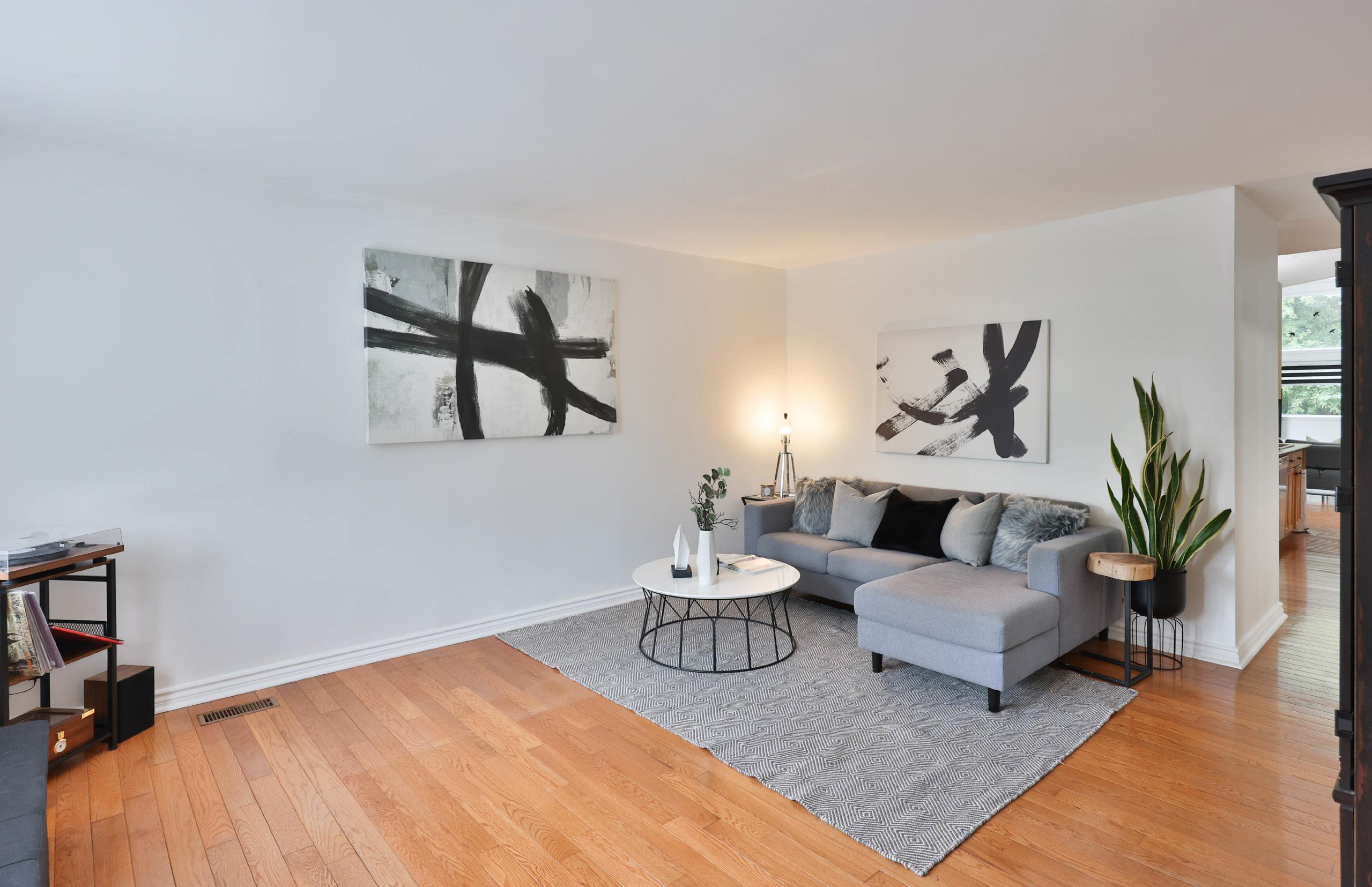
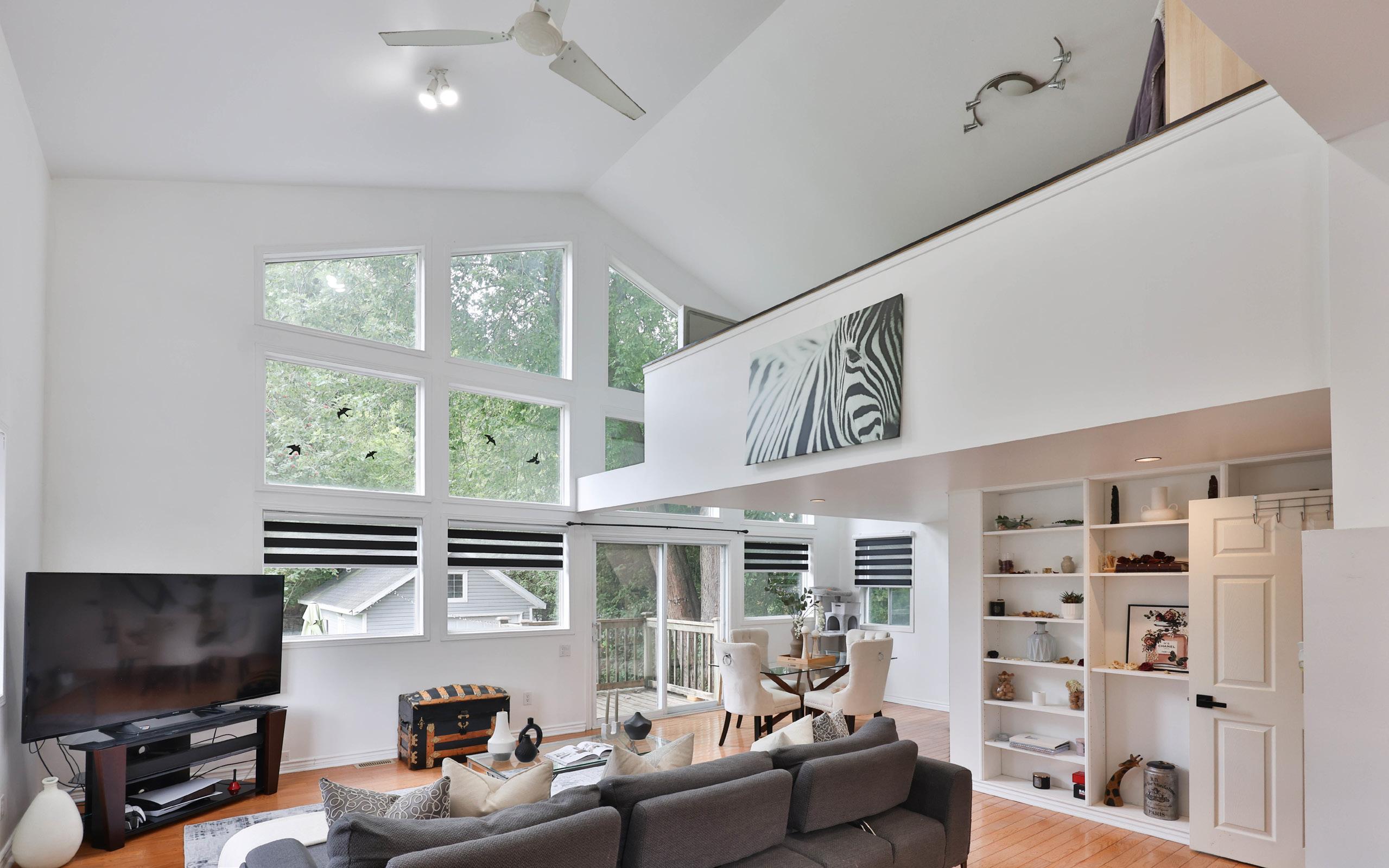

The kitchen at 708 Montbeck Crescent is a delightful blend of timeless charm and everyday functionality, thoughtfully designed as the true heart of the home. Anchored by a striking centre island with a double sink and barstool seating, it serves as both a practical workspace and a casual gathering spot, ideal for morning coffees, family meals, or lively conversations while entertaining. A chandelier gracefully suspended above the island adds a touch of refinement, casting a warm glow across the space and elevating its inviting atmosphere.
Rich maple cabinetry lines the room, offering abundant storage while complementing the natural tones of the gleaming hardwood flooring. A tasteful tile backsplash enhances the design, providing both elegance and durability. The kitchen is further equipped with a suite of reliable appliances, including a white Kenmore refrigerator/freezer, white Kenmore dishwasher and a white General Electric stove/oven, ensuring every culinary task is met with ease and efficiency.
A large bay window floods the room with sunlight, framing serene outdoor views and infusing the space with a cheerful ambiance. With direct access to both the lower level and side yard, the kitchen combines beauty with thoughtful practicality, making it a central hub where everyday routines and memorable gatherings naturally come to life.

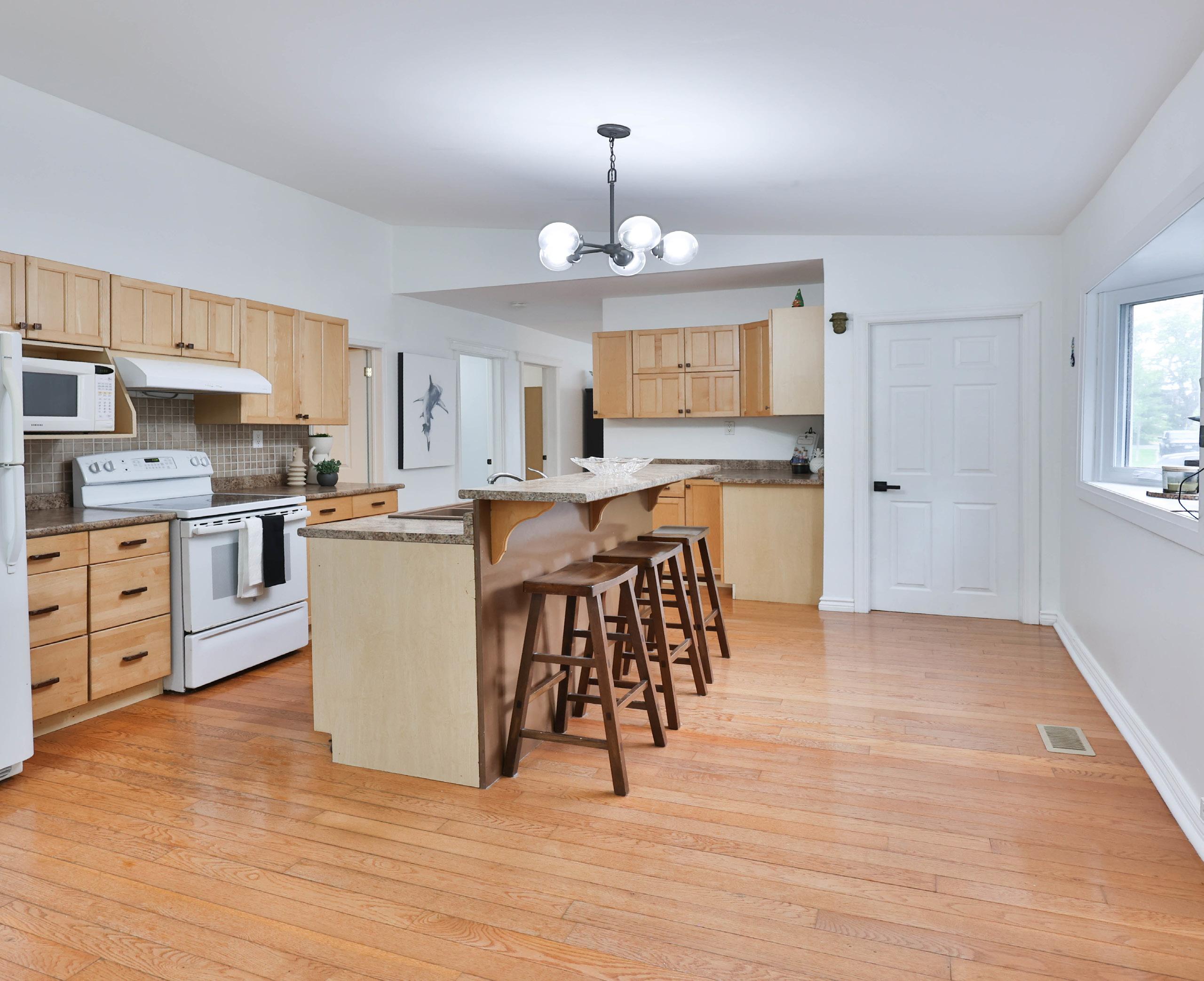

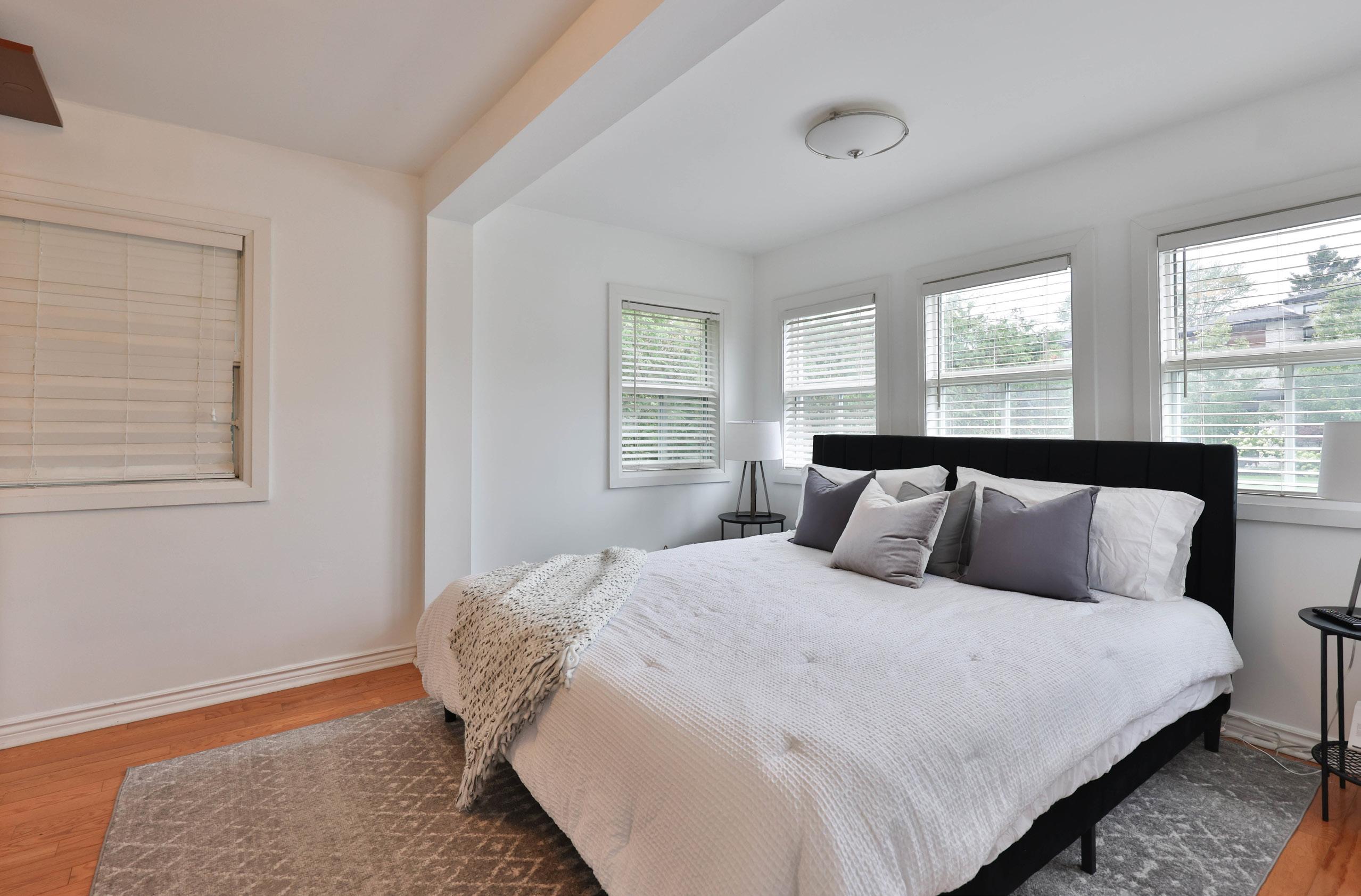
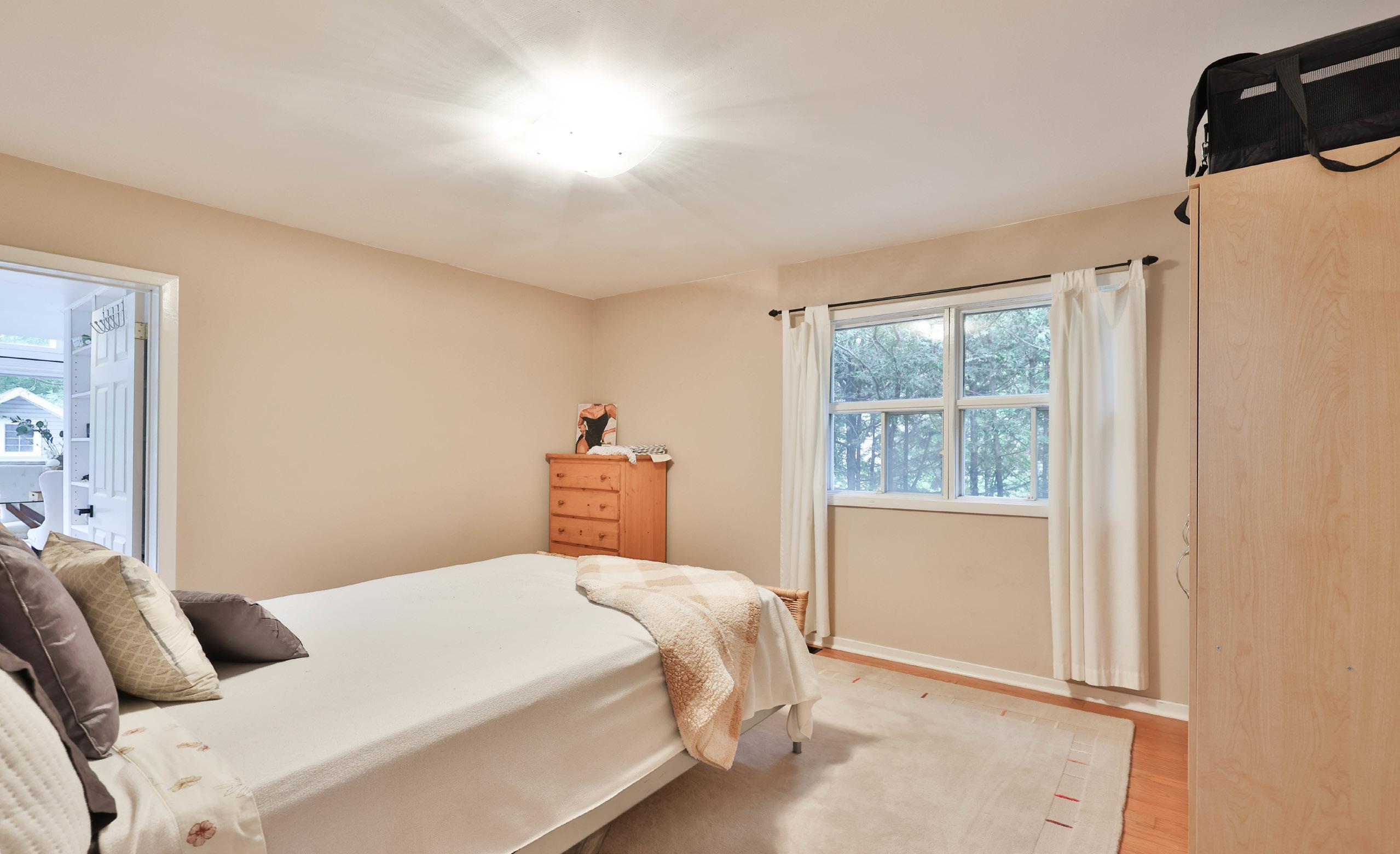
The backyard of 708 Montbeck Crescent is a hidden gem, offering an expansive oasis that beautifully balances privacy, tranquility, and endless possibilities for outdoor living. Stretching across the home’s rare 173 ft depth, the yard is framed by majestic, mature trees that create a natural canopy and a sense of seclusion, making it feel like a retreat far removed from the bustle of city life. On quiet evenings, the soothing sounds of waves rolling in from the nearby lake can be heard, adding a calming soundtrack to this serene setting and enhancing the feeling of being immersed in nature.
A partially raised deck extends from the home, offering the perfect space for morning coffees, alfresco family dinners, or weekend gatherings with friends. It overlooks the sprawling yard, where children have abundant room to play, gardens can be cultivated and new outdoor amenities, from play structures to firepits or even a future pool, could be envisioned. With convenient side access to the driveway and a detached garage tucked away, the outdoor space seamlessly combines charm with practicality.
This is a backyard designed for making memories. Families will delight in summer barbecues, birthday celebrations, and long evenings spent under the stars, while the peaceful ambiance of the mature trees and the faint sound of water lapping at the shoreline create a timeless backdrop. Whether unwinding in solitude, entertaining loved ones, or creating cherished moments with children, the backyard of this property is more than just an outdoor area, it is a true extension of the home, a place where every season offers new opportunities to live, play, and connect.


