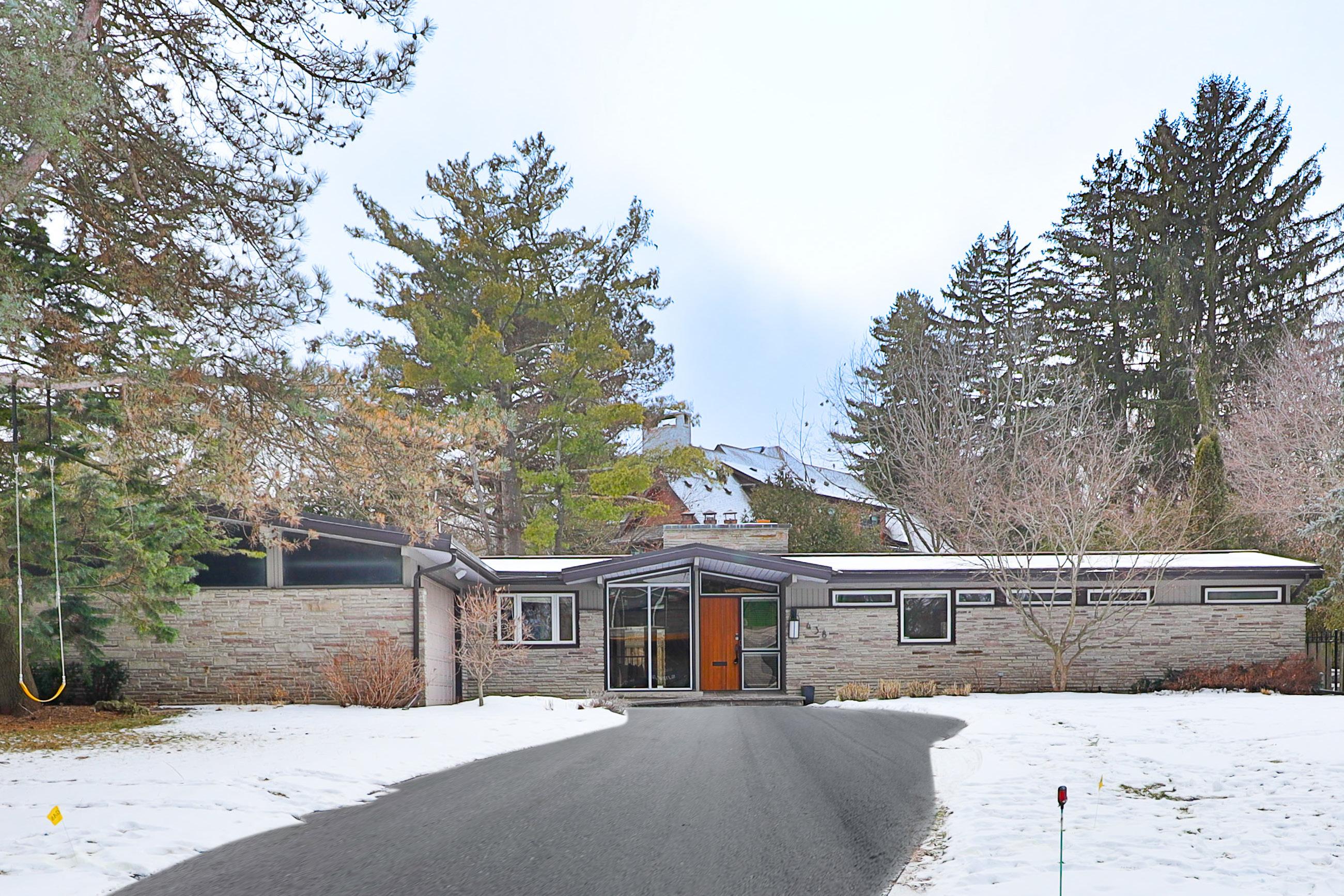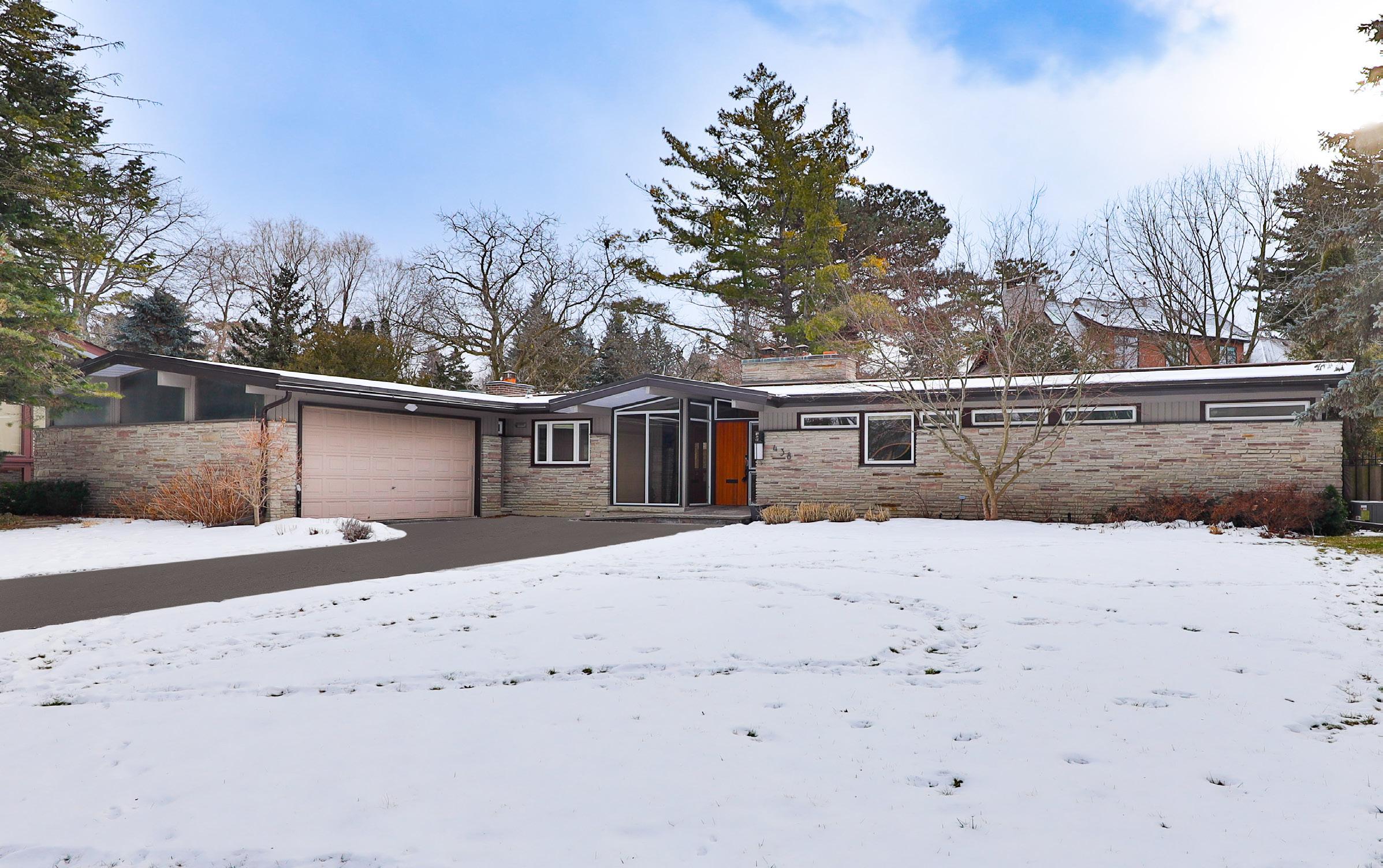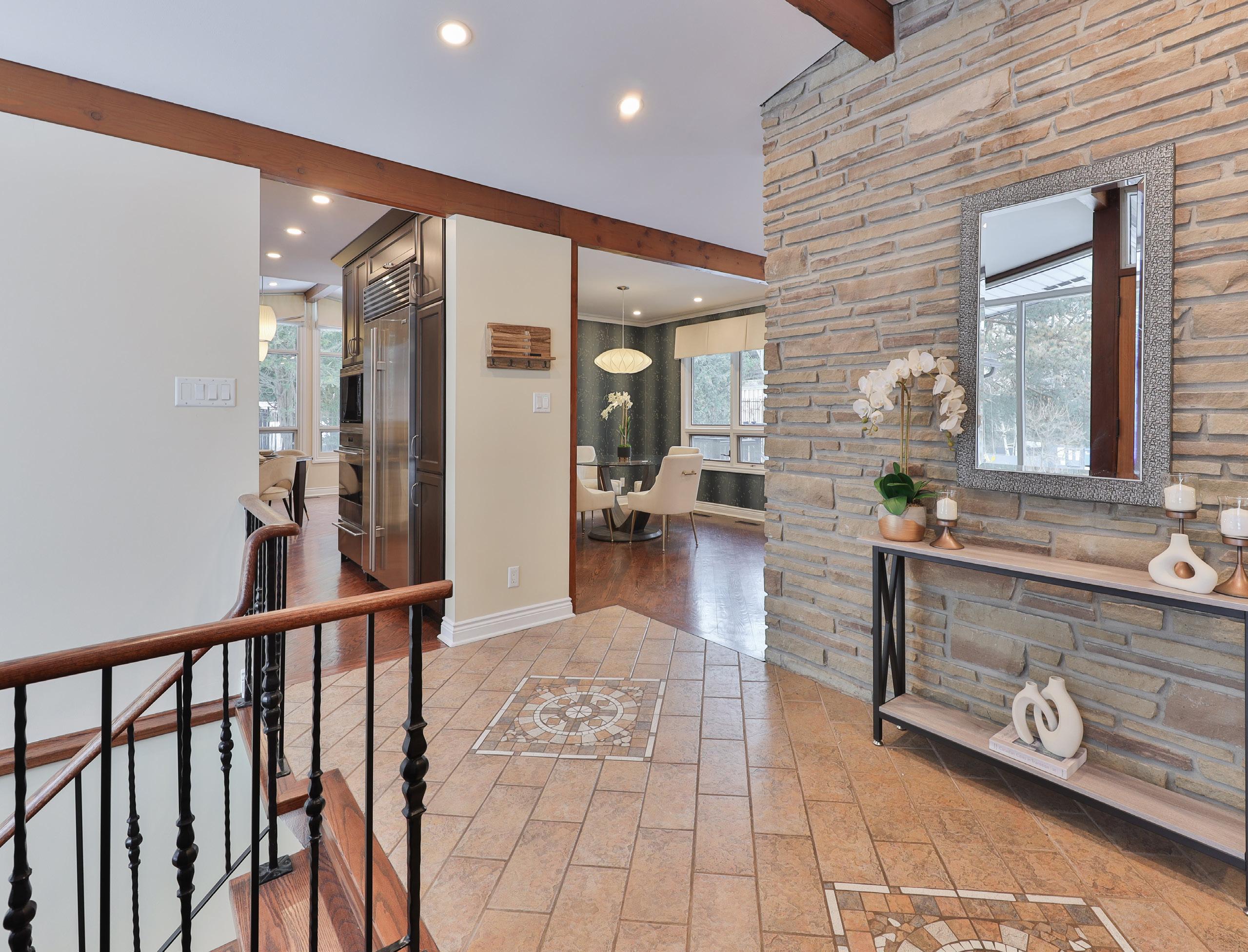
438 TEMAGAMI CRESCENT LORNE PARK






Step into a world of unparalleled elegance and serenity at 438 Temagami Crescent, nestled within the highly sought-after enclave of Lorne Park. This sophisticated bungalow, with approximately 4,268 square feet of meticulously designed living space, is a testament to refined craftsmanship and luxurious living. Set on a sprawling 116.84 x 131.46 ft lot, the home offers an extraordinary blend of tranquility and grandeur, just steps away from the meandering Credit River.
Inside, the grand foyer welcomes you with vaulted ceilings adorned with wood beams, a striking stone feature wall, and natural stone flooring accented by diamond mosaics. This sets the tone for the home’s rich textures and luxurious finishes. The renovated kitchen, a chef’s dream, boasts granite countertops, custom cabinetry with crown moulding, and premium appliances including a WOLF Subzero refrigerator and a WOLF six-burner gas range. Hardwood flooring and thoughtfully placed pot lighting further enhance this culinary haven.
The living spaces are equally captivating. A formal dining room with crown moulding and a grand window overlooking the rear gardens flows effortlessly into the family room, where vaulted ceilings, floor-to-ceiling windows, and a gas fireplace with a stone mantle create a warm and inviting ambiance. Sliding doors offer seamless access to the backyard, blending indoor and outdoor living. Meanwhile, the living room beckons with its blend of cozy and sophisticated features, including a striking wood-burning fireplace and expansive windows that frame tranquil garden views. Adding to the home’s allure, the mudroom offers practicality with its thoughtfully designed cabinetry and direct access to the side gardens.
The primary suite is a sanctuary of comfort, featuring vaulted ceilings with wood beams, a walk-in closet with built-in organizers, and a private walkout to the
serene pool area. Its spa-like ensuite is adorned with heated porcelain floors, a touch-screen LED mirror, and a luxurious standing shower. Three additional bedrooms on the main level are equally wellappointed, each offering custom closet organizers and large windows that frame scenic views of the gardens.
The fully finished lower level extends the home’s livable space, presenting a recreation room with a wood-burning fireplace and walkout to the yard, a nanny suite, a dedicated gym or office, and a well-equipped utility room. Hardwood flooring and above-grade windows ensure the lower level is as inviting as the main floor.
The breathtaking backyard serves as a private oasis, featuring an inground saltwater pool with integrated lighting, framed by a concrete surround walkway. Wrought iron fencing with privacy panels and mature cedars ensures unparalleled seclusion, while lush perennial gardens and towering trees create an atmosphere of natural beauty. A built-in Crown Verity BBQ within a covered porch elevates outdoor entertaining to an art form.
Beyond the property’s exquisite features, the location is unparalleled. Families will appreciate the proximity to top-rated schools such as Tecumseh Public School and Lorne Park Secondary School, as well as esteemed private institutions like Peel Montessori School. Recreational amenities abound, from the Mississauga Golf & Country Club to the lakefront marinas and parks. Convenient access to the QEW ensures seamless connectivity to urban centers.
This is not just a home, it’s a lifestyle reimagined for discerning families seeking their own slice of paradise in South Mississauga.




A harmonious blend of elegance and warmth, the family room is designed to be both a stylish retreat and a gathering place for cherished moments. The soaring vaulted ceilings with exposed wood beams lend an air of grandeur, while the expansive floor-to-ceiling windows allow sunlight to cascade in, illuminating every corner with natural brilliance. These windows, thoughtfully designed with bottom tilt functionality, invite fresh breezes and serene outdoor views. At the heart of the room, a gas fireplace with a natural stone mantle stretching to the ceiling exudes rustic sophistication, creating a focal point that captivates. A sliding door walkout seamlessly transitions to the lush backyard, enhancing the indoor-outdoor flow.
Graceful and inviting, the dining room sets the stage for everything from intimate dinners to festive celebrations. A large window frames enchanting views of the rear gardens, suffusing the space with soft, natural light. Elegant crown moulding encircles the room, adding a touch of classic refinement, while a pendant chandelier takes centre stage, casting a warm and inviting glow. This dining room is an exquisite balance of style and comfort, creating the perfect backdrop for shared meals and cherished memories.
The living room is a stunning expression of rustic elegance and modern luxury. Vaulted ceilings adorned with striking wood beams elevate the space, creating an open yet cozy atmosphere. A grand wood-burning fireplace anchors the room, its stone wall and hearth exuding natural charm, complete with an inset for wood storage that is both functional and stylish. Accent lighting, subtly placed above the fireplace and set on dimmers, highlights this feature, enhancing its warm and inviting presence. Oversized sliding doors open to the yard, complemented by three floor-to-ceiling window panels and a wall-to-wall transom, offering breathtaking views and abundant natural light.

An extraordinary culinary haven, this meticulously renovated kitchen blends elegance and functionality to create a space that is as beautiful as it is practical. The striking granite countertops, with their beveled edges, exude sophistication, while the custom cabinetry, adorned with crown moulding and upper glass inserts, elevates the aesthetic to new heights. Soft-closing deep drawers provide ample storage for pots and pans, while a cleverly integrated pull-out pantry keeps essentials effortlessly organized. Illuminated by accent pot lighting, the glass-front cabinets provide a perfect showcase for cherished dishware, adding a subtle glow that enhances the ambiance.
The porcelain tile backsplash, extending gracefully to the ceiling, is both timeless and bold, featuring an inset ledge above the WOLF 6-burner gas range that boasts intricate border moulding for a touch of artisanal detail. Stainless steel appliances, including a WOLF Subzero refrigerator, built-in wall ovens with warming drawers, a microwave, and a Bosch dishwasher, offer professional-grade performance for culinary endeavors. Beneath the custom cabinetry, under-cabinet lighting ensures every surface is perfectly illuminated, while the TECO stainless steel undermount sink with a sleek Moen faucet and integrated soap dispenser adds a modern flourish.
A built-in island peninsula with elegant pendant lighting serves as a central gathering spot, ideal for casual meals or lively conversations while preparing meals. Additional cabinetry houses a built-in wine fridge, ensuring your finest vintages are always at the ready. The large windows, overlooking the picturesque front gardens, flood the room with natural light, creating a warm and inviting atmosphere. Polished hardwood flooring underfoot and strategically placed pot lighting complete the space, making this kitchen a masterpiece of design and a chef’s dream come true.



A serene sanctuary that exudes both luxury and tranquility, this primary bedroom offers a seamless connection to the outdoors with its sliding door walkout to the poolside oasis, framed by two floor-to-ceiling side windows that bathe the space in natural light. Vaulted ceilings adorned with rustic wood beams lend a sense of grandeur, while the warm hardwood flooring creates a cozy and inviting atmosphere. Thoughtfully designed track lighting, complete with dimmers, allows for customized ambiance to suit every mood.
Storage is both stylish and functional, featuring a sleek sliding frosted glass closet with built-in organizers and a spacious walk-in closet outfitted with flush mount lighting, tilt-out windows, and meticulously crafted storage solutions to keep your wardrobe elegantly arranged. The attached four-piece ensuite is a private haven of relaxation, showcasing a vanity basin sink, a touch-screen LED mirror, and a state-of-the-art Toto toilet.
Every detail of the ensuite has been curated for both beauty and comfort. The porcelain tile flooring and wall accents, enhanced by a horizontal mosaic design, create a spa-like atmosphere, while the standing shower, equipped with a handheld shower head and built-in caddy, offers a luxurious retreat. Modern conveniences such as a built-in ceiling fan, heated floors, and a tilt-out window complete the space, ensuring a perfect balance of comfort and sophistication.


This versatile and beautifully appointed lower level offers a blend of functionality and elegance, providing a seamless extension of the home’s living spaces. The recreation room is a welcoming retreat, featuring a wood-burning fireplace as its centerpiece, with its warmth complemented by the natural glow from a large above-grade window. Sliding doors lead to the yard and pool, ensuring effortless indoor-outdoor living, while pot lighting illuminates the hardwood flooring, creating a bright and inviting ambiance.
The nanny suite is both spacious and private, bathed in natural light from large above-grade windows. A double-door closet with built-in organizers offers ample storage, while the room’s elegant hardwood flooring and contemporary three-light fixture enhance its charm and functionality, making it ideal for extended family or guests.
The lower-level bathroom is designed with practicality and style, featuring an above-grade window, a built-in ceiling fan, and a 4-light vanity fixture that provides excellent illumination. The porcelain-tiled bath extends to the ceiling, offering a polished and cohesive aesthetic alongside modern convenience.
A multi-purpose gym or office space completes the lower level, offering flexibility to meet your lifestyle needs. With two double-door closets, ample pot lighting, and gleaming hardwood floors, this room is as functional as it is attractive. A sump pump discreetly ensures the space remains dry and comfortable year-round.



Step into an outdoor sanctuary where luxury meets tranquility, offering an unparalleled escape in your very own backyard. The centerpiece of this stunning space is an inground saltwater pool, illuminated by integrated lighting that transforms evening swims into a magical experience. The pool is framed by a pristine concrete surround walkway, creating a sleek and polished aesthetic. Towering mature trees and vibrant perennial gardens envelop the area, ensuring a lush and picturesque setting year-round.
Entertain effortlessly under the covered porch, which features a built-in Crown Verity BBQ with an elegant stone surround, perfect for hosting lavish gatherings or intimate family dinners. A gracefully designed walkway with railings connects the upper yard to the lower level, enhancing the seamless flow of the outdoor space. Nearby, a woodburning exterior fireplace with a stately stone surround offers a cozy retreat, ideal for cool evenings under the stars.
The backyard’s privacy is meticulously crafted, with wrought iron fencing encircling the entire space, complemented by privacy panels at the front and a natural screen of rear cedar trees. The interlock patio provides a sophisticated area for lounging or al fresco dining, while the matured greenery and thoughtfully designed garden beds add to the serene ambiance.
This backyard is more than an outdoor space, it is an opulent retreat where every detail has been designed to create a haven of relaxation, beauty and exclusivity. Whether you’re hosting poolside soirées or enjoying quiet moments by the firepit, this backyard is the epitome of luxurious outdoor living.



