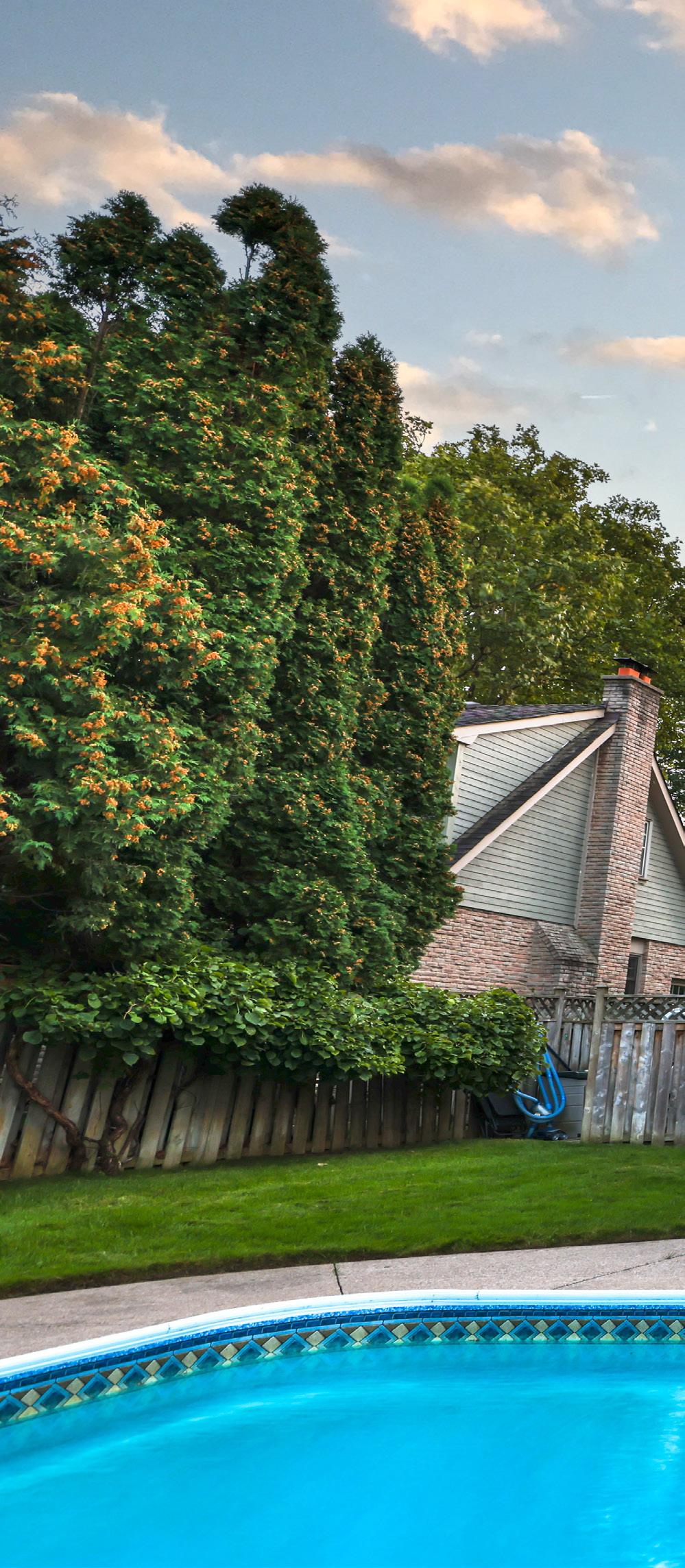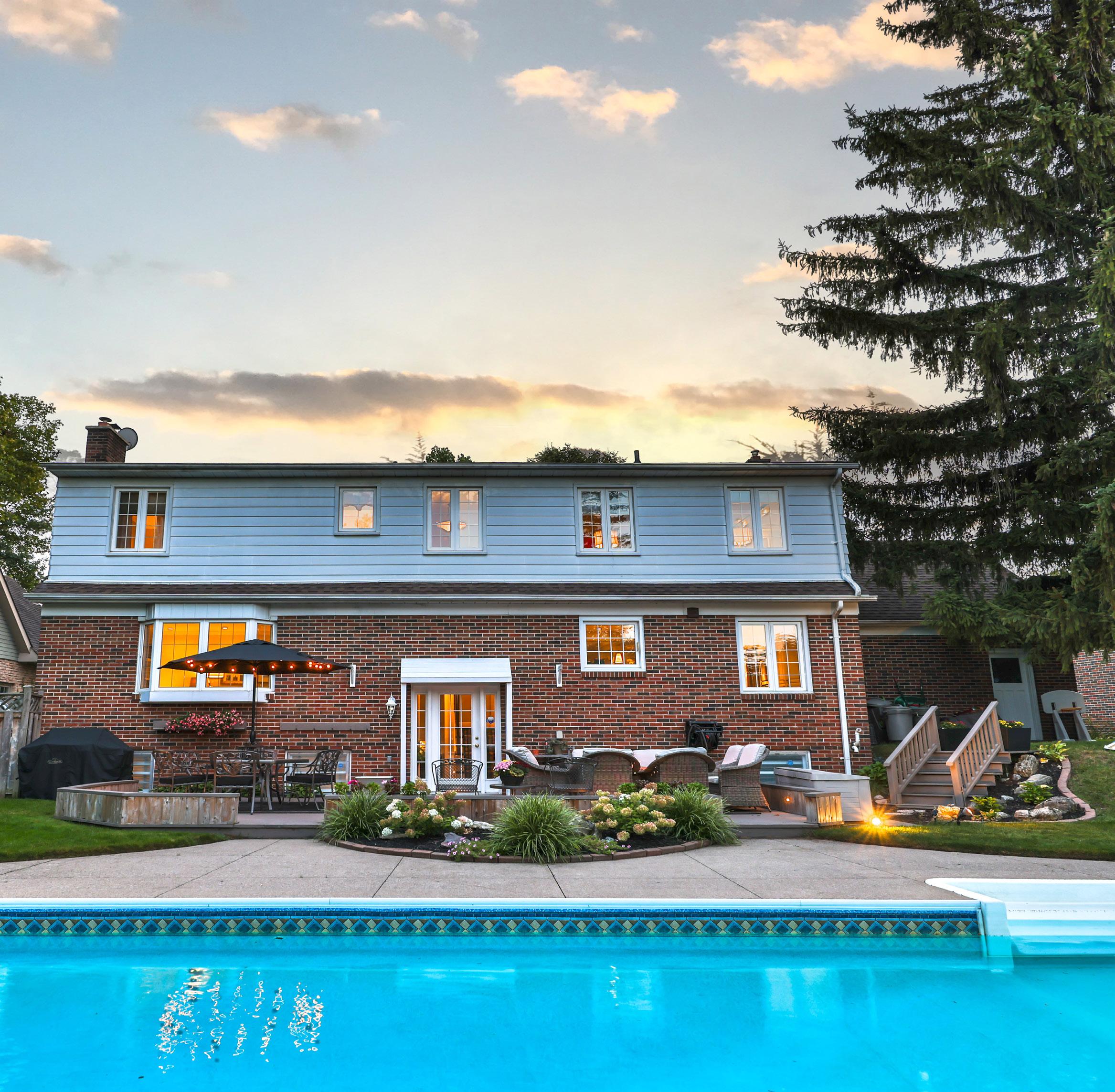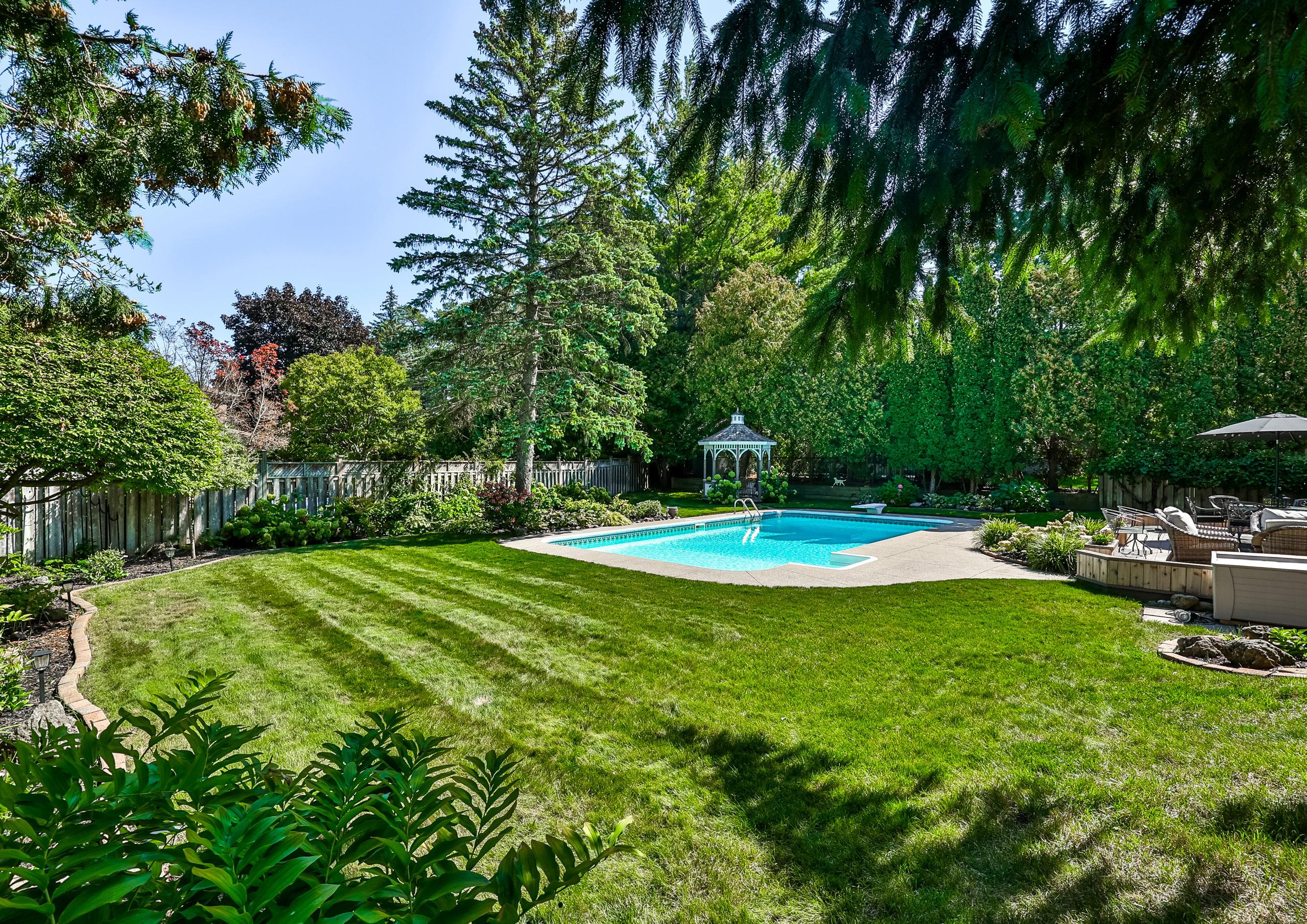
1090 CALDWELL AVENUE LORNE PARK
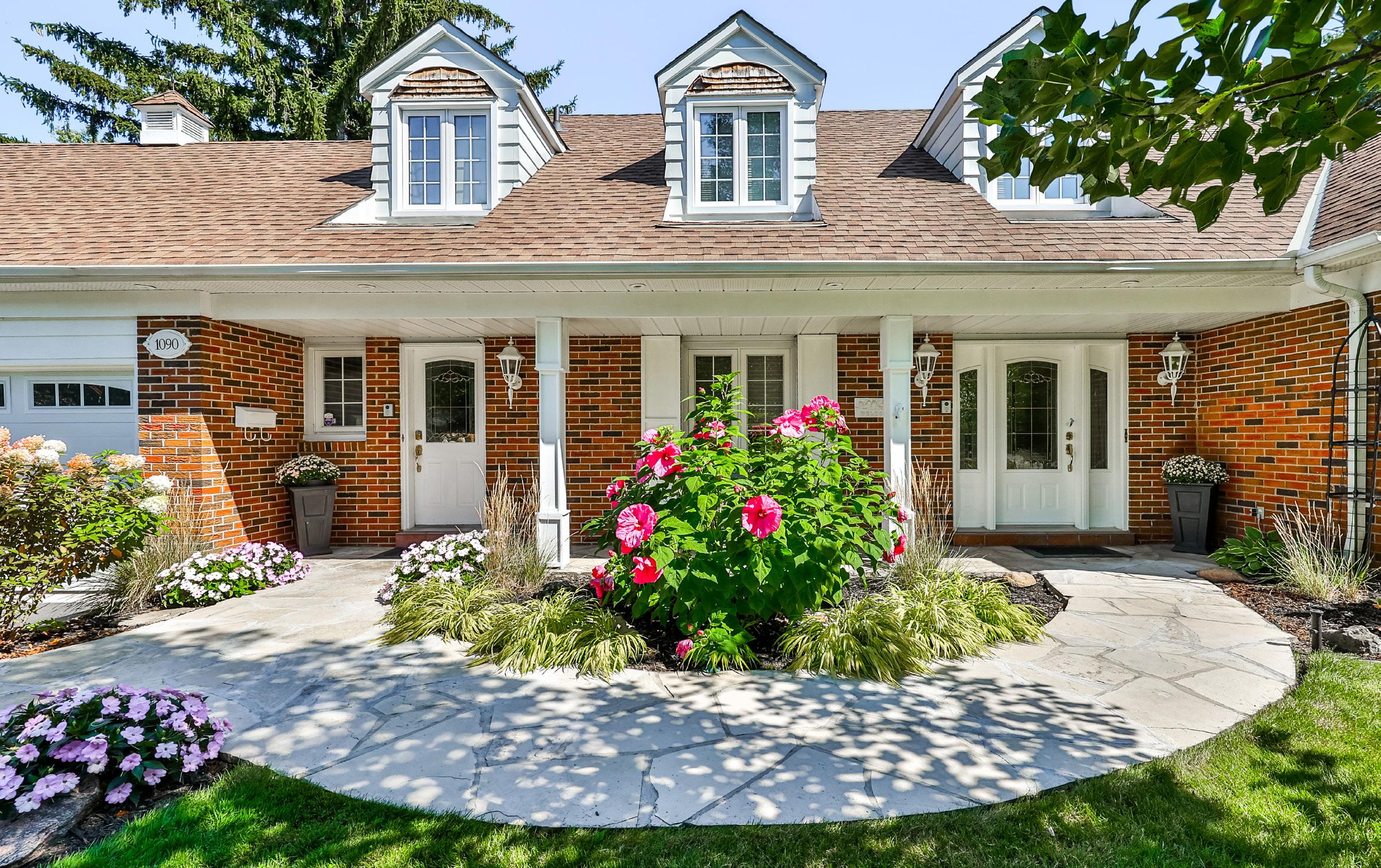
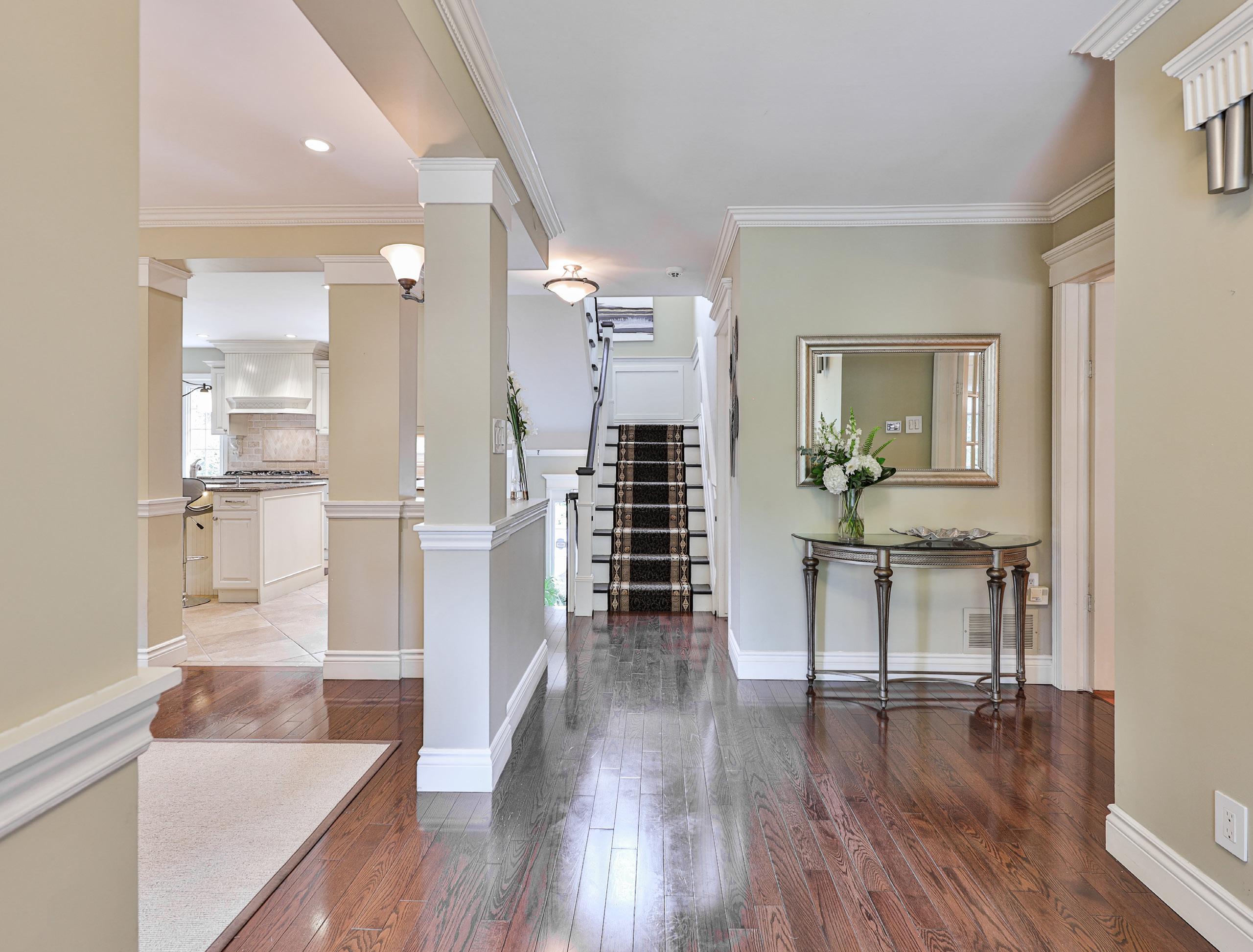




Welcome to 1090 Caldwell Avenue, a masterpiece nestled in the prestigious Lorne Park neighborhood. This two-story family haven redefines the concept of upscale living with its rich features and exquisite details. Encompassing a sprawling 79 x 169 ft lot (which widens to 87 ft in the backyard), this residence boasts 4 bedrooms, 3 bathrooms, and a staggering 4,206 sqft of total living space.
Families seeking educational excellence will find themselves in close proximity to renowned institutions like Tecumseh Public School, St. Luke Catholic Elementary School, Lorne Park Public & Secondary School, Whiteoaks Public School, Peel Montessori School, Mentor College, and the University of Toronto Mississauga Campus. The quest for knowledge has never been more convenient. The surrounding area offers a multitude of amenities, including the vibrant Port Credit & Clarkson Village, The Mississaugua Golf & Country Club, Credit Valley Golf & Country Club, The Ontario Racquet Club, Port Credit Harbour Marina, Lakefront Promenade Park & Marina, Trillium Mississauga Hospital, and easy access to the QEW. Life here is the epitome of comfort and convenience.
The exterior boasts undeniable curb appeal with a two-car garage and room for six additional vehicles on the private driveway. The cozy covered front patio beckons you to unwind, while exterior sconce lighting and security cameras ensure peace of mind.
As you step inside, you’ll be greeted by a spacious foyer and hallway adorned with double-door closets, crown molding, and honey-toned hardwood flooring with intricate tile inlays. The formal dining room, with its French door entry, offers a warm and inviting space for family gatherings. In the family room, a builtin wood-burning fireplace and a large bay window overlooking the backyard create a cozy atmosphere. The kitchen, a true culinary haven, features granite countertops, and high-end stainless-steel appliances.
The upper level is bathed in natural light and offers 4 bedrooms, including one ideal for a home office. The spacious lower level is perfect for recreation, with a gas fireplace, a gym area, ample storage space, and a handyman’s workshop. It’s the ideal space for family gatherings or movie nights.
The backyard is a private oasis with an oversized 18’ x 36’ saltwater pool surrounded by mature trees and meticulous landscaping. Relax under the wooden gazebo or on the patio deck, where every day feels like a vacation.
With its luxurious features, abundant space, and prime location in Lorne Park, this property embodies the epitome of fine living. As you walk through its inviting rooms, you’ll find a place where cherished memories will be created and where your family’s story will be written. Seize the chance to live a life of unparalleled comfort and style.
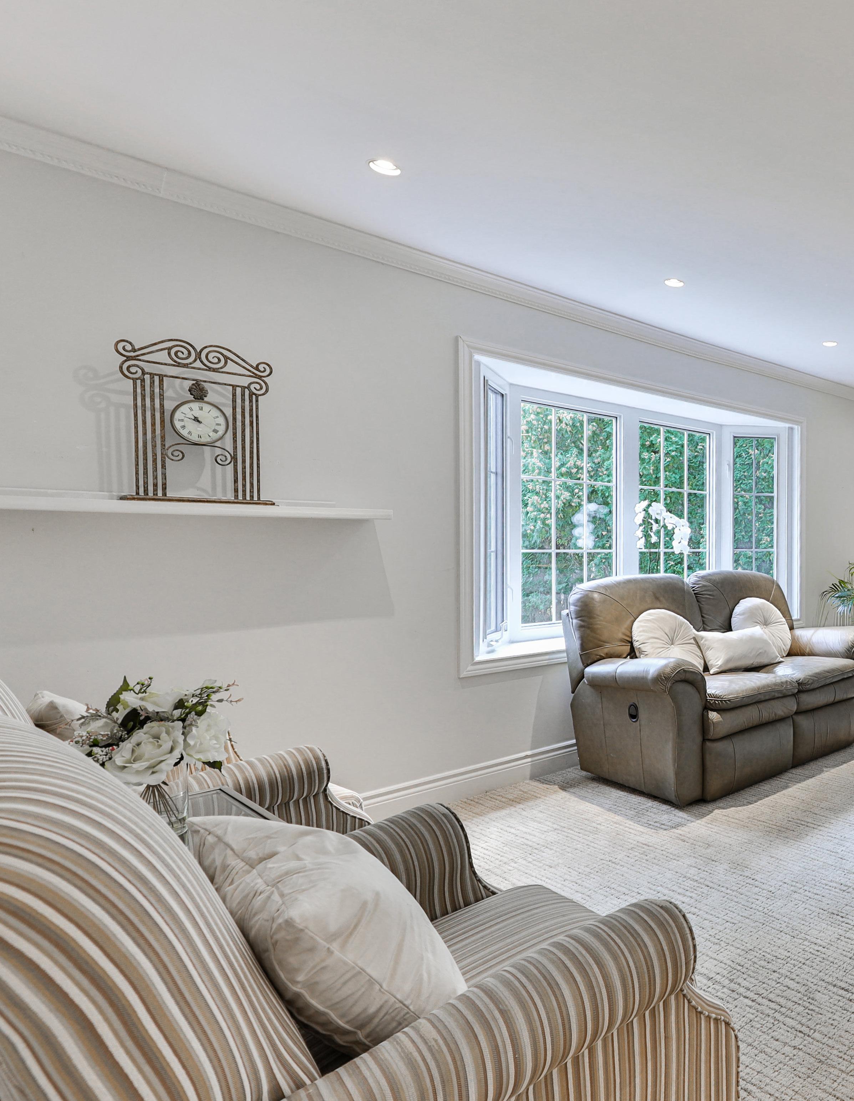
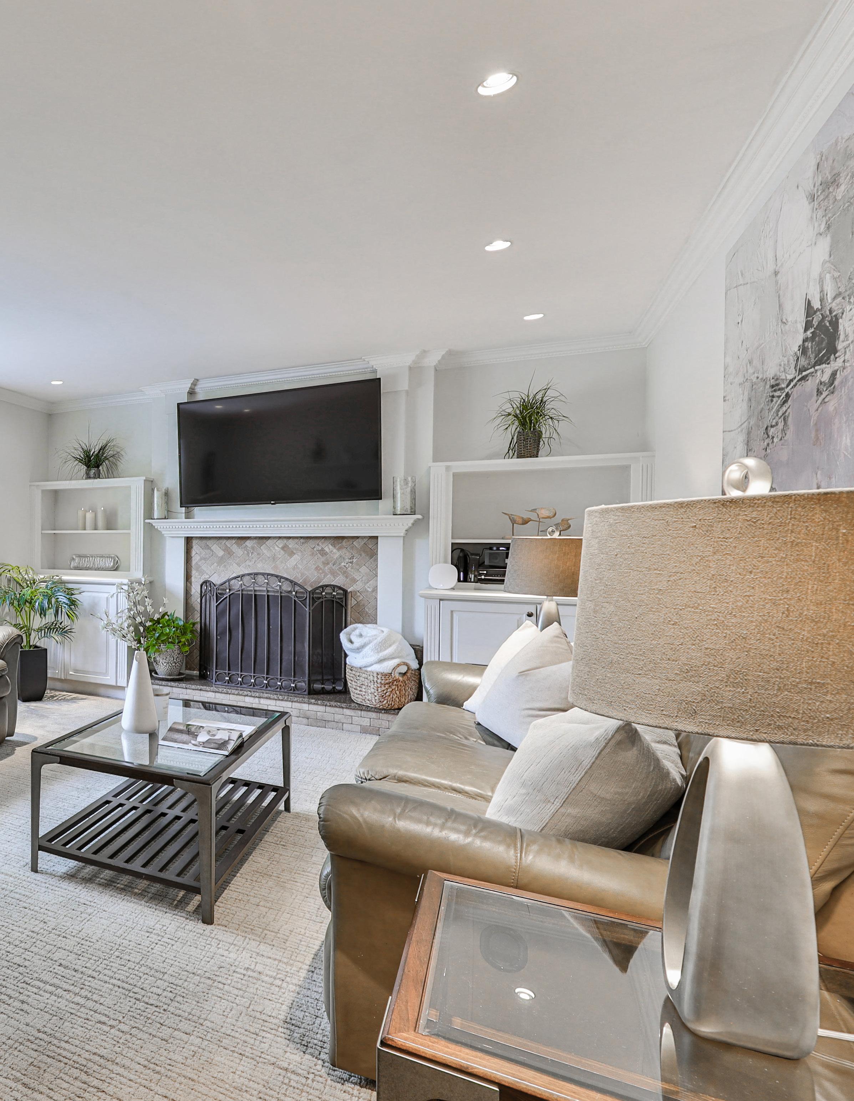
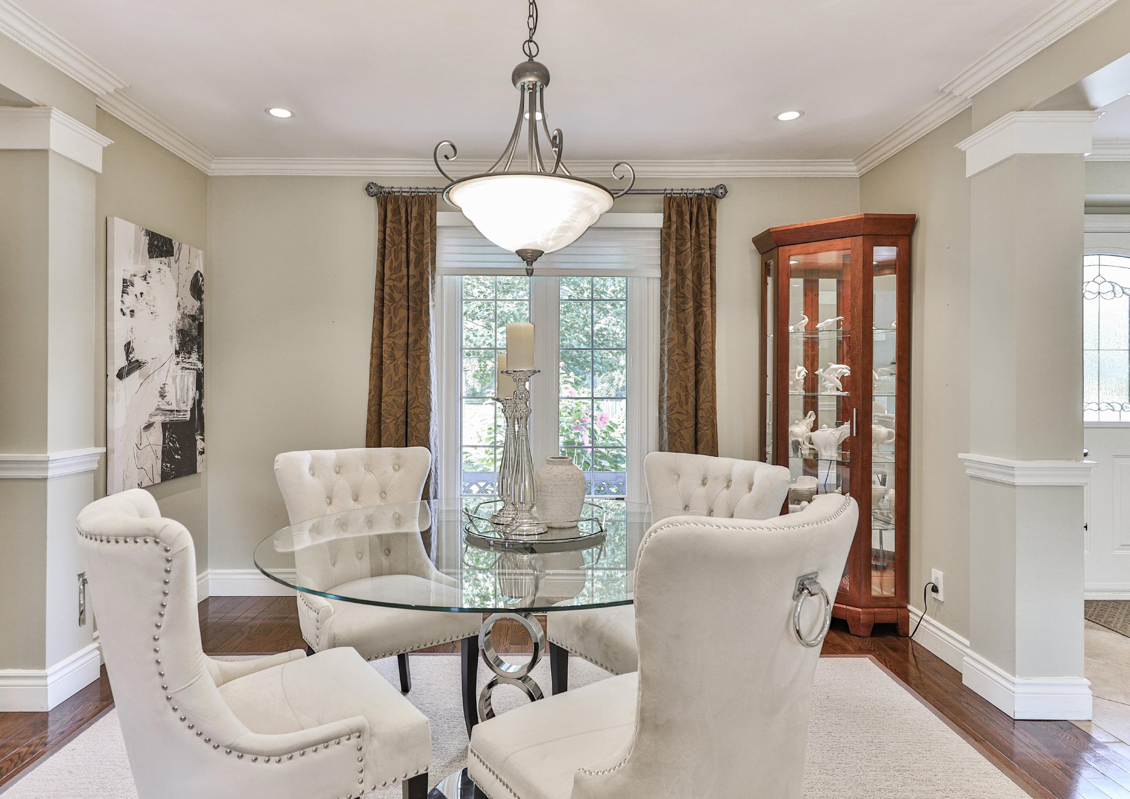
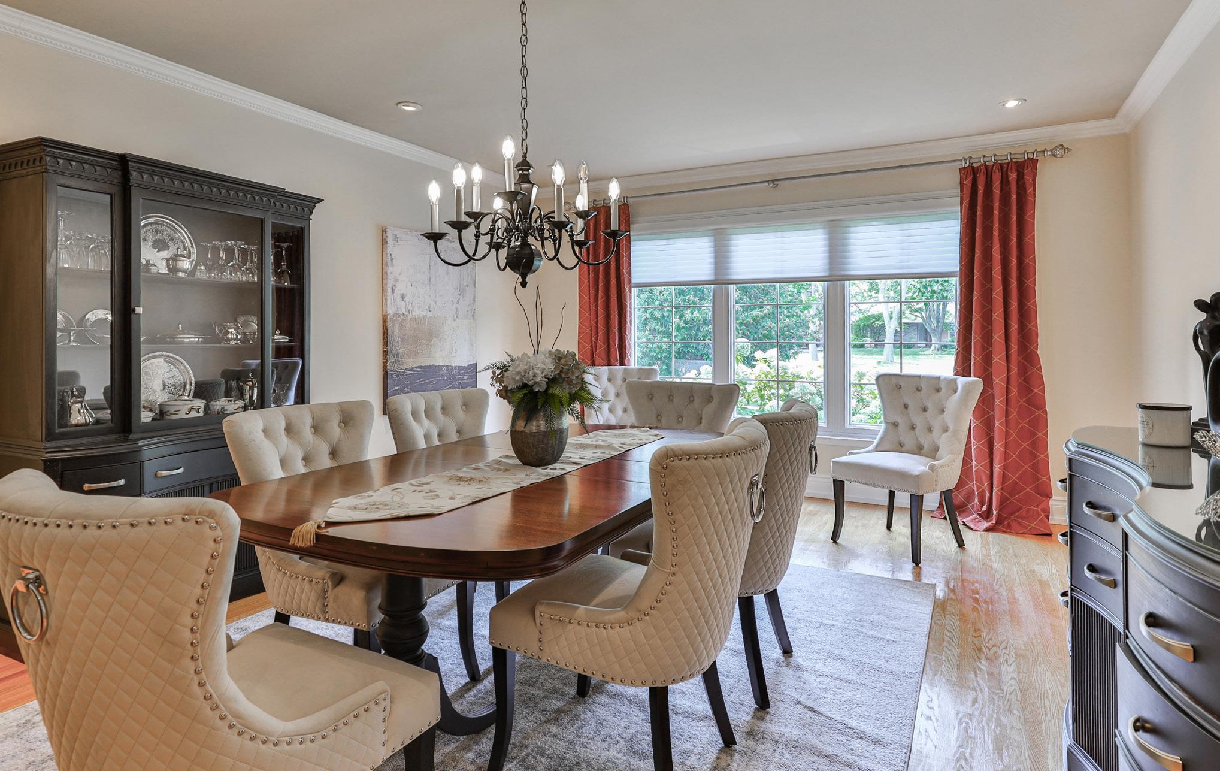
The family room exudes warmth with its wood-burning fireplace, feature wall with custom shelving, and a large bay window that frames views of the lush backyard. It’s the perfect spot for cozy evenings with loved ones. Just steps away, the formal dining room, accessed through French doors, offers an elegant space for hosting family gatherings or intimate dinners. Crown molding, pot lights, and hardwood flooring add a touch of sophistication. Adjacent to the kitchen, the breakfast area is bathed in natural light, providing a cheerful atmosphere for morning meals. Whether you’re savouring a casual breakfast or hosting a brunch, this bright space offers a delightful start to your day. These three interconnected spaces combine to create a harmonious blend of comfort, style, and functionality for the modern family.

Welcome to a kitchen designed for the connoisseur of life’s finer pleasures. This culinary masterpiece is a haven for both aspiring chefs and those who simply appreciate the finer things in life. Adorned with tile flooring, granite countertops, and high-end stainless-steel appliances, this kitchen exudes luxury at every turn.
Its centerpiece is the oversized granite centre island, complete with custom built-in cabinetry and a convenient breakfast bar with seating, where friends and family can gather as you showcase your skills. Two large windows overlooking the backyard infuse the space with natural light and offer a picturesque view of your outdoor oasis.
High-end stainless-steel appliances, including a Bosch dishwasher, a Range Master range hood, a GE 5-burner gas stovetop, GE double wall ovens, Electrolux French door refrigerator, and a recently added Panasonic built-in microwave, make this kitchen a true chef’s paradise.
With full-height custom cabinetry, built-in undermounted LED strip lights, and meticulous attention to detail, this kitchen is as functional as it is beautiful. It’s the epicenter of culinary creativity, a place where cherished family recipes come to life, and the backdrop for unforgettable moments shared around the table.
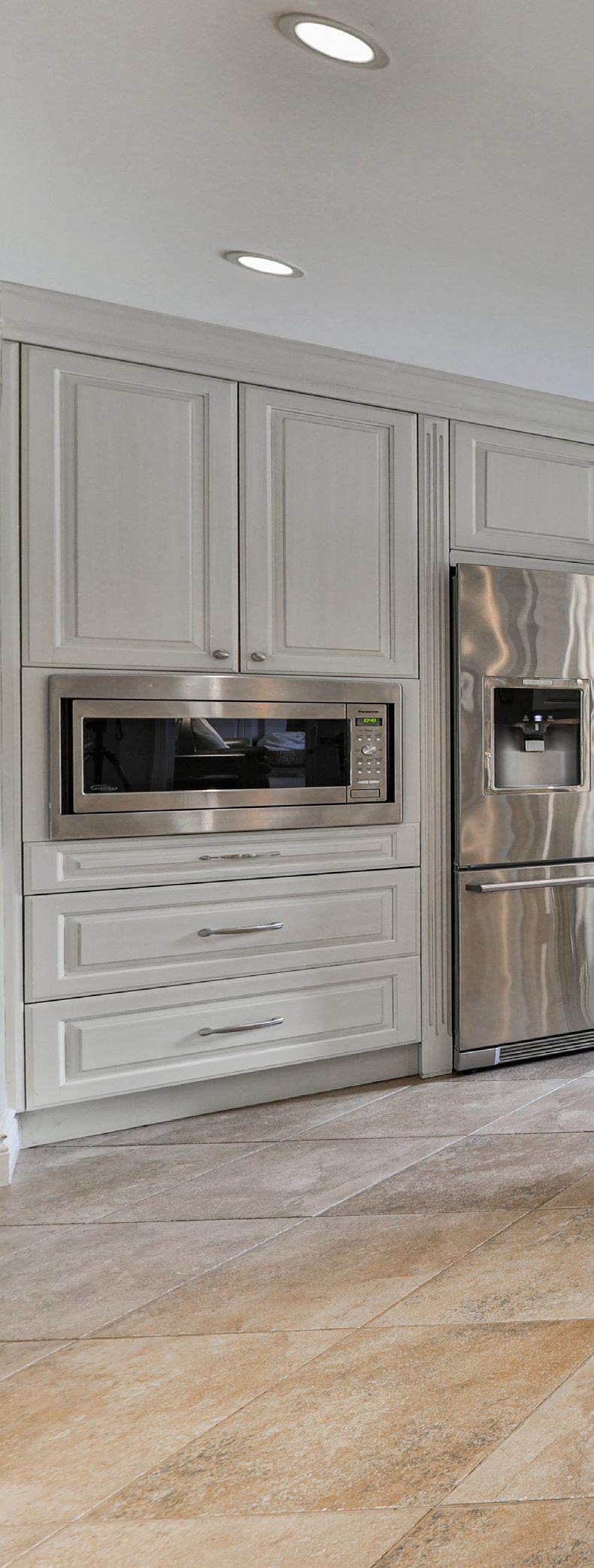
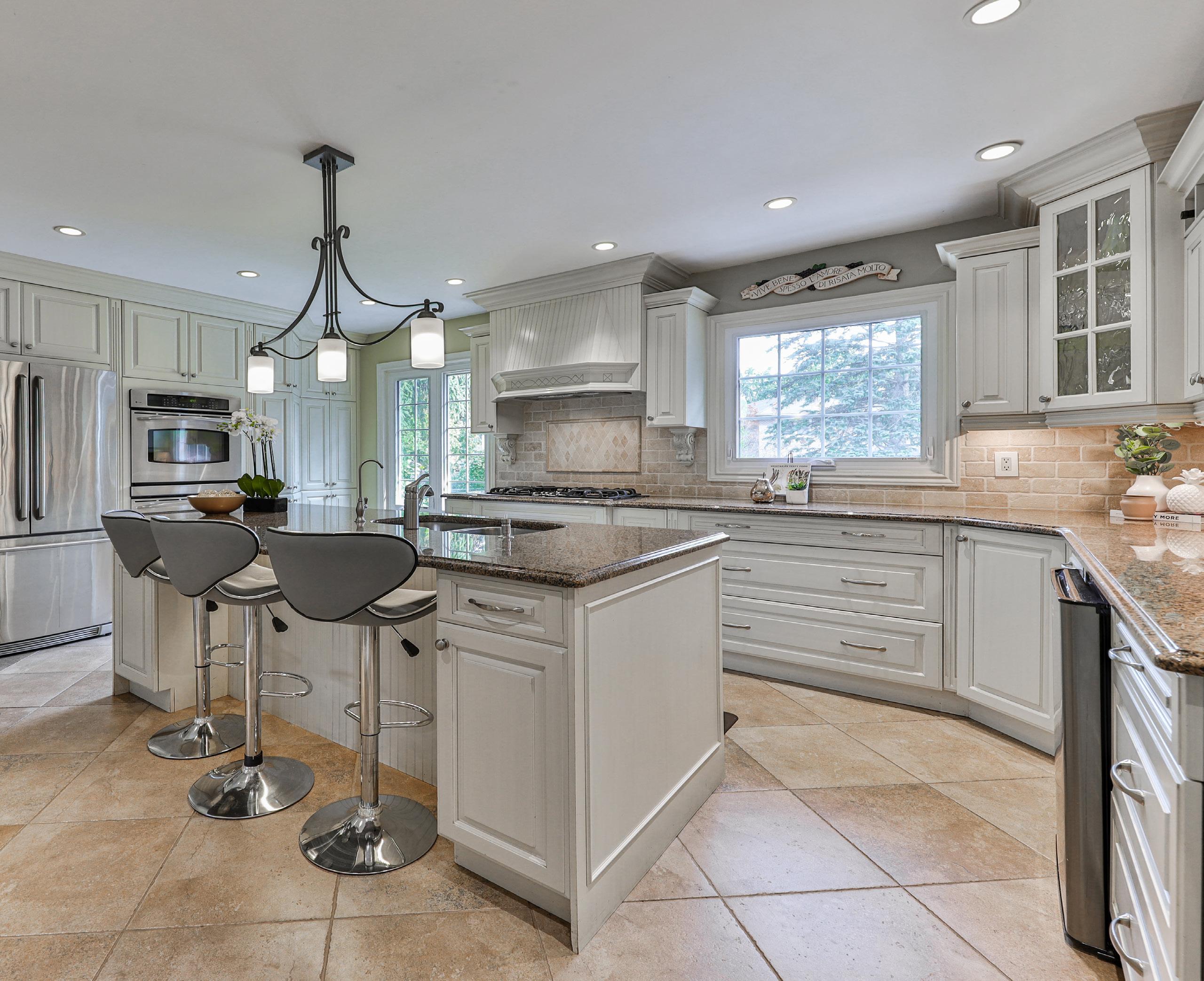
The primary bedroom is a true testament to luxury and sophistication. As you step into this expansive retreat, you’ll immediately be drawn to the coffered wood beam ceiling, which adds a touch of architectural elegance to the space. Natural light pours in through two windows, creating an inviting atmosphere that invites relaxation. Every facet of the room has been thoughtfully designed, including a full-width floor-to-ceiling mirrored closet equipped with built-in shelving and hangers. Additionally, a spacious walk-in closet, complete with custom shelving and hangers, ensures that your wardrobe is consistently organized to perfection.

This meticulous attention to detail seamlessly extends to the ensuite bathroom, a haven of opulence. Here, heated tile floors provide warmth and comfort, while a built-in double sink vanity adorned with granite countertops adds an extra layer of sophistication. The ensuite also boasts a walk-in glass shower with a tile bench, a sumptuous deep soaker tub, and a water closet, offering a spa-like experience within the comfort of your own home.
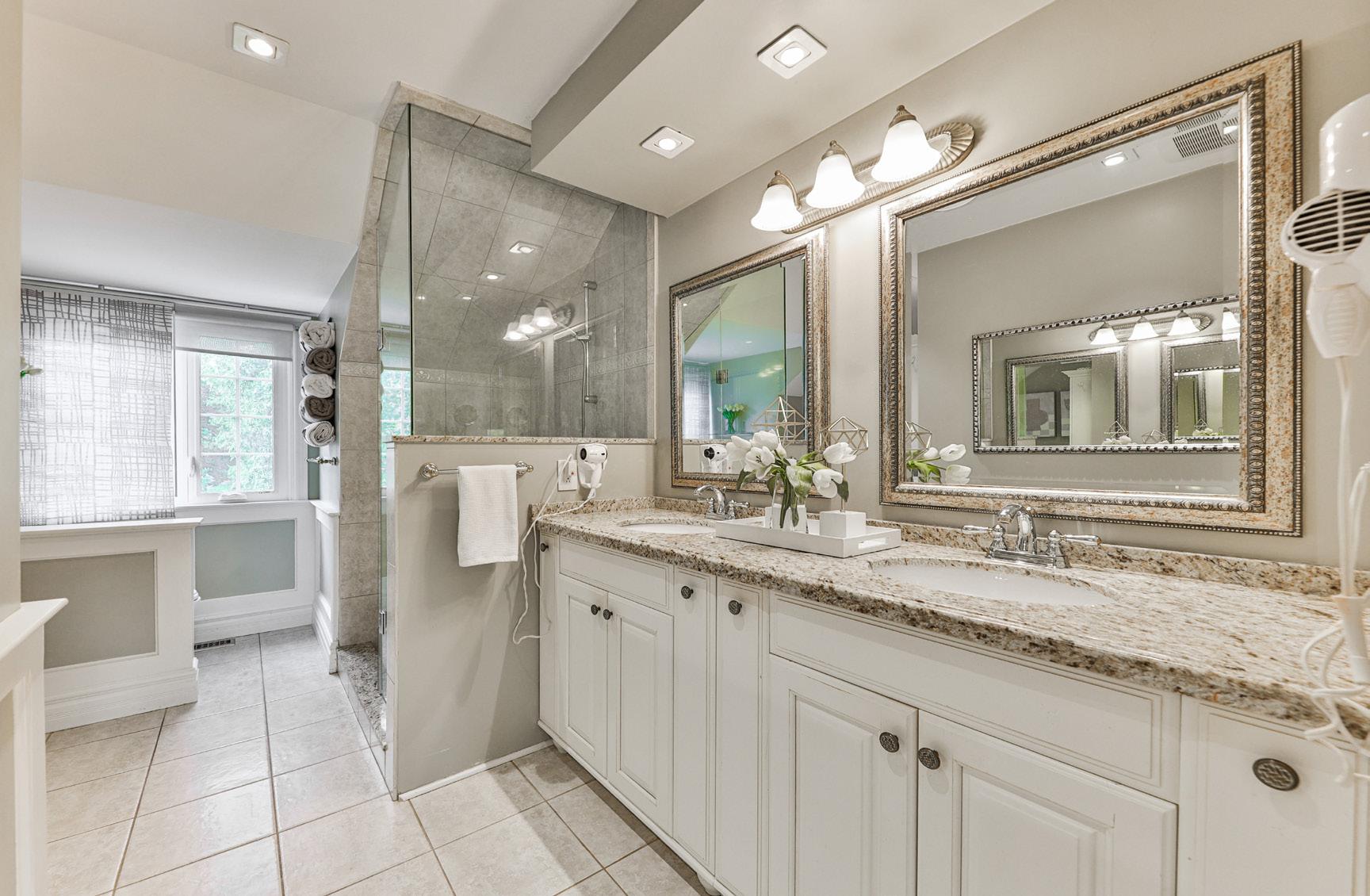
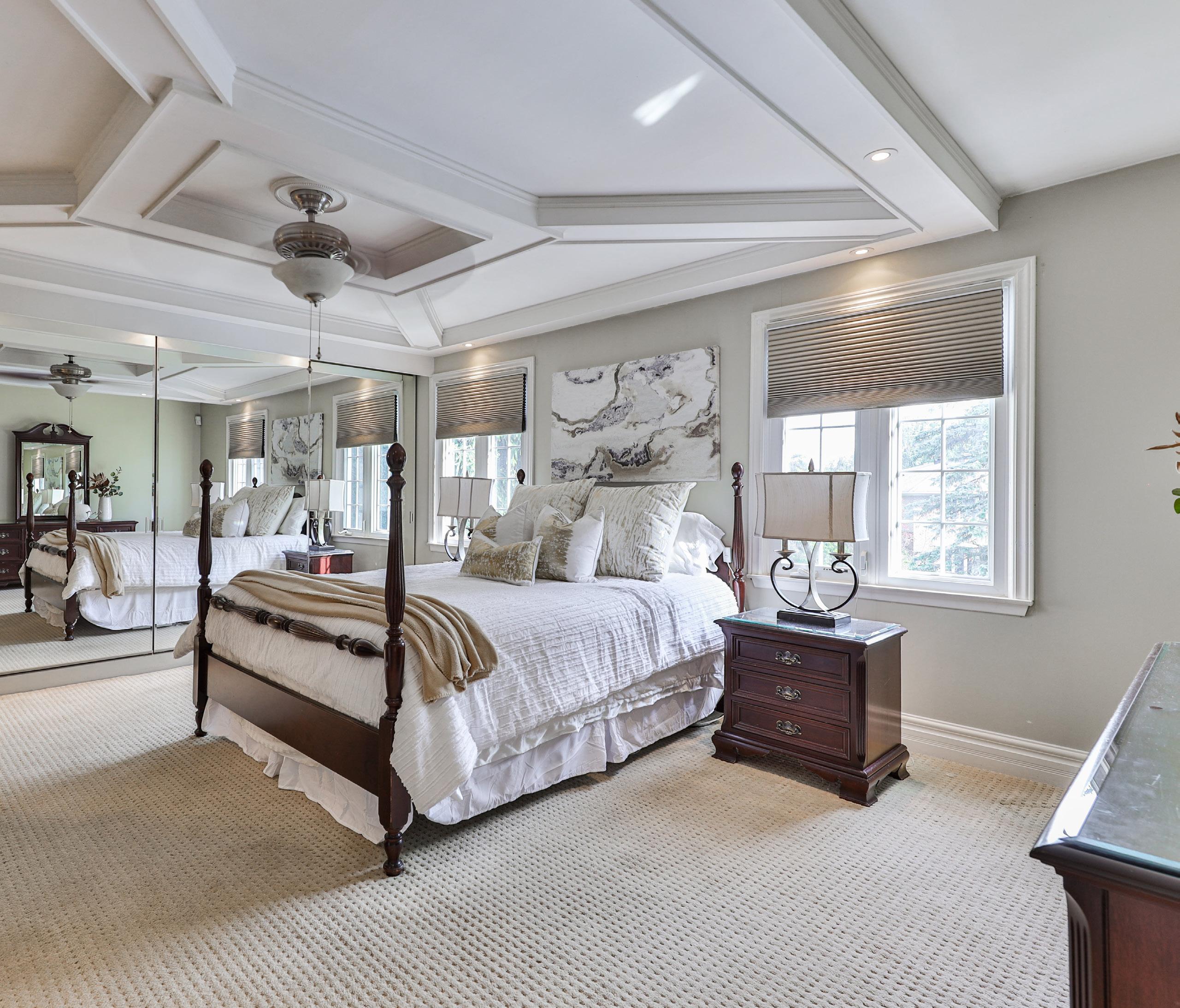
Whether you seek a space for relaxation, recreation, or productivity, this level has it all. The recreation room, featuring a cozy gas fireplace and custom-built cabinetry, offers a welcoming atmosphere for family gatherings or leisurely evenings. Adjacent to it, a dedicated gym area provides a convenient space for fitness enthusiasts.
The practicality continues with storage closets and a well-equipped laundry room featuring Electrolux appliances. Additionally, a workshop area stands ready for your handyman projects. With abundant natural light streaming through above-grade windows, the lower level is a versatile canvas awaiting your personal touch.
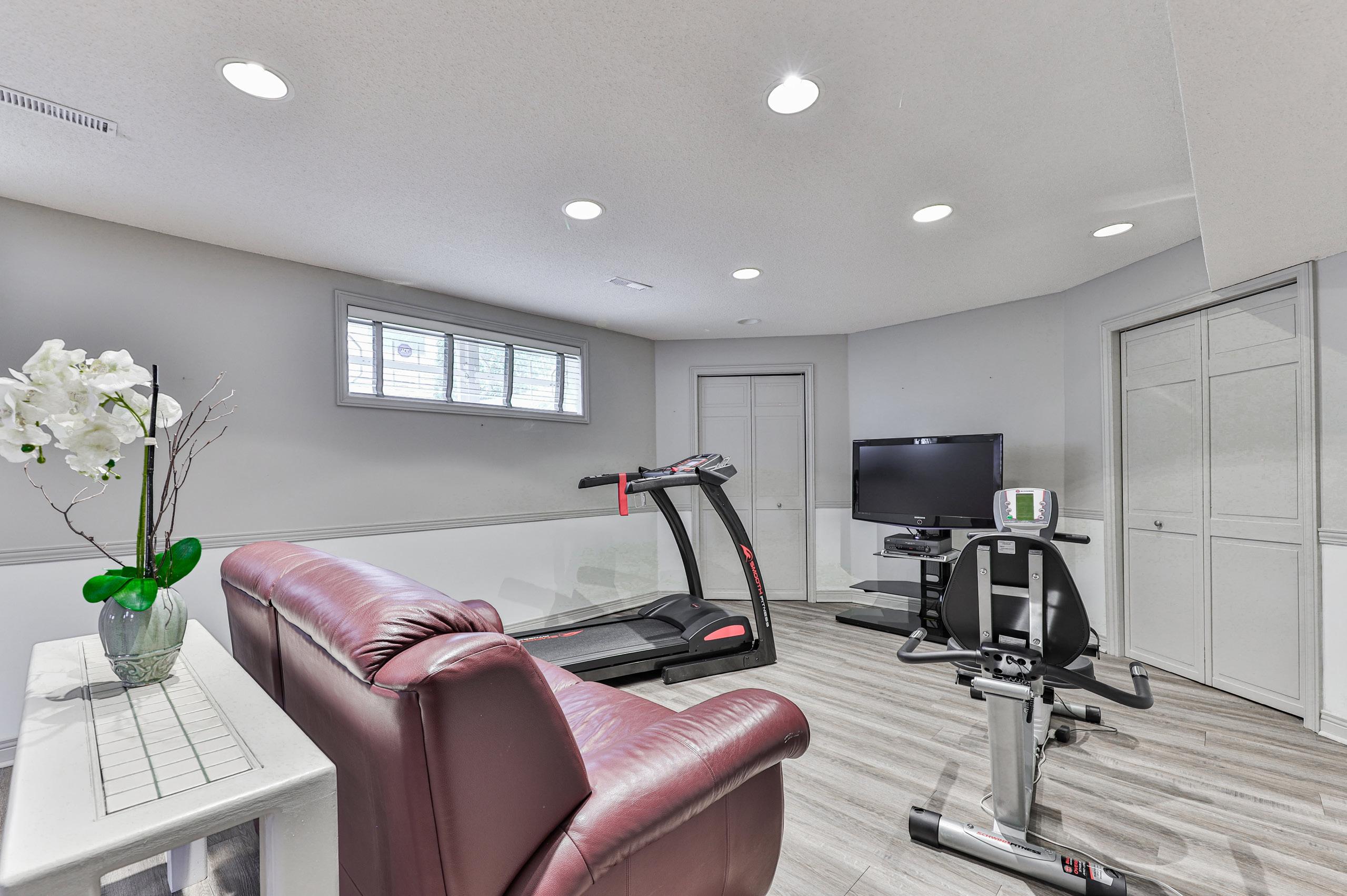
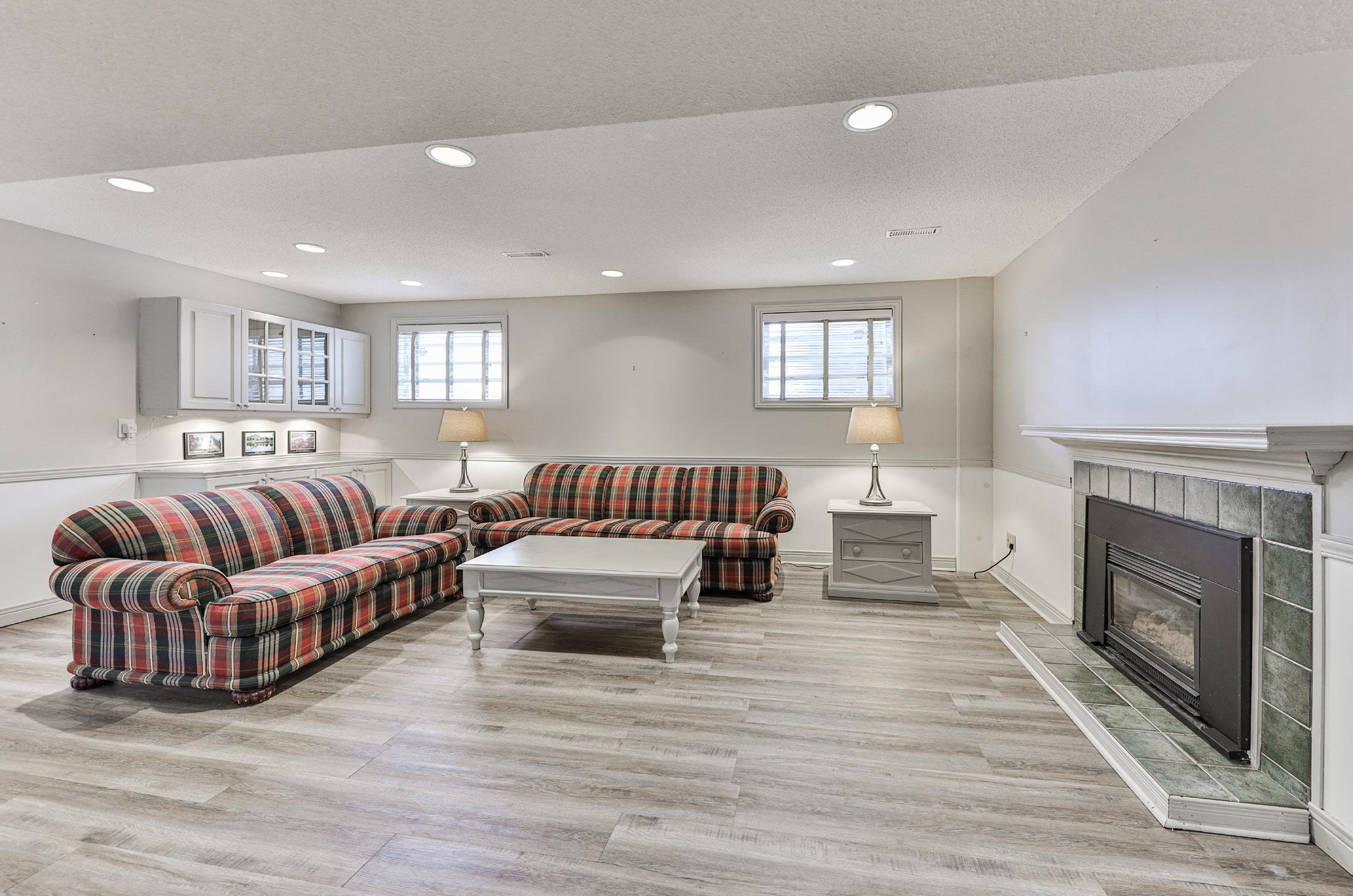
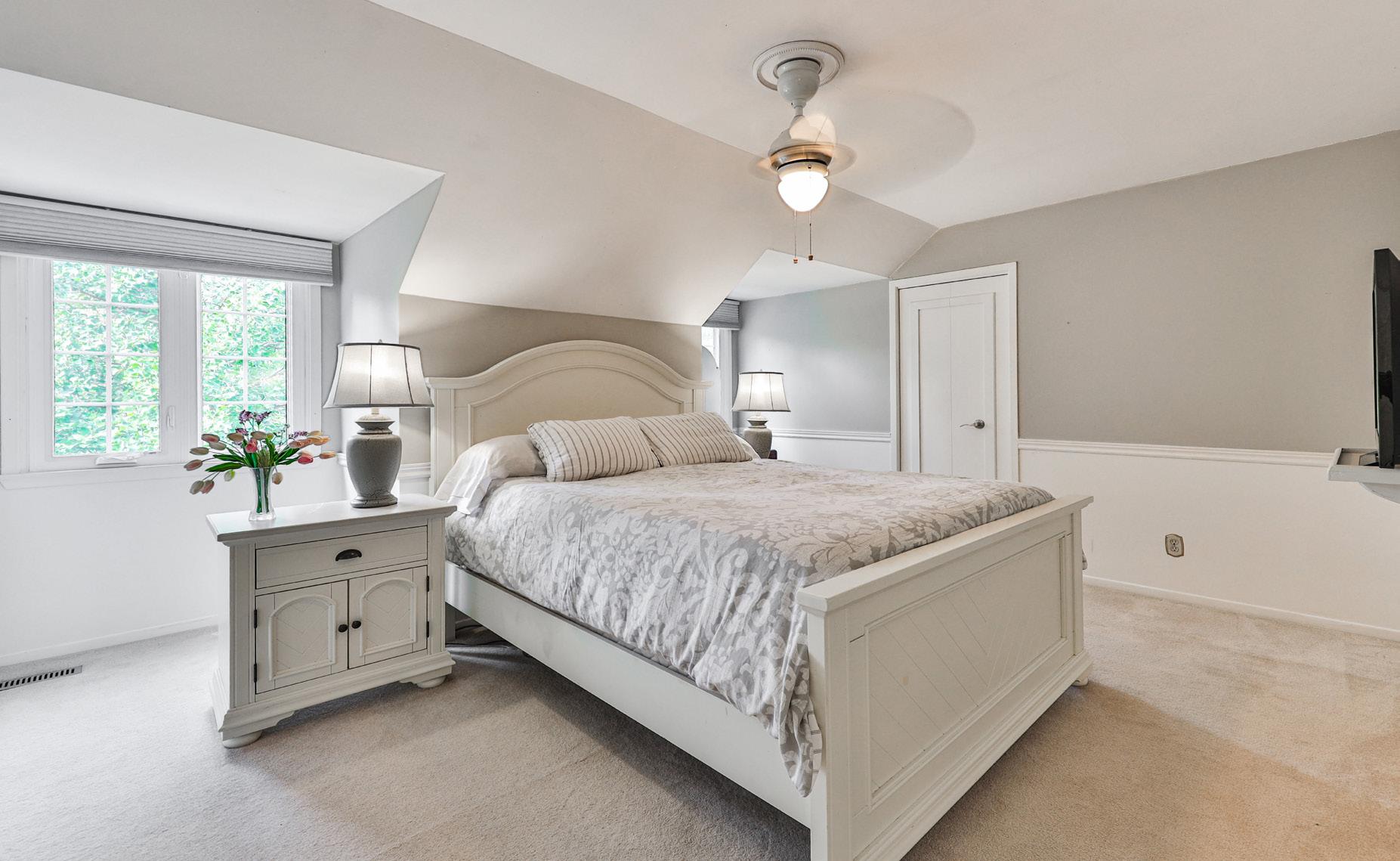
Nestled within the embrace of mature, tree-lined boundaries and encircled by a fully fenced perimeter, this outdoor haven provides the epitome of seclusion and serenity. Impeccably landscaped garden beds infuse the surroundings with natural beauty, painting a scene of tranquil elegance.
At the heart of this outdoor retreat stands the captivating 18’ x 36’ saltwater pool, a glistening oasis beckoning for leisurely swims and sun-soaked respites. Its inviting waters invite you to take a dip or bask in the warmth on the encircling patio deck. Adjacent to the pool, a wooden garden gazebo, complete with suspended light fixtures, offers a shaded sanctuary, ideal for al fresco dining or moments of quiet contemplation.
Illuminated by strategically placed exterior sconce lighting, the pathways come to life in the evening hours, ensuring both safety and enchantment. This backyard transcends the mere concept of outdoor space; it’s an escape from the ordinary, a realm where cherished memories are etched, and aspirations take flight.
Whether it’s the pleasure of a refreshing swim, convivial gatherings beneath the gazebo, or simply unwinding on the deck, this backyard encapsulates the essence of luxurious outdoor living.
