

89 Highland Ave. Comparable Market Analysis St. Catharines
Dear David & Alison,
In response to your request for an evaluation, as a practicing real estate salesperson I am establishing Market Value for Listing purposes.
Value is established, for the property at 89 Highland Ave. as of this dated letter.
Date: May 16, 2023 Market Value: $999,000 (+/- 10%)
There are limiting conditions and assumptions connected with this evaluation done by the herein sales representative:
- The subject property was NOT previewed; thus, resulting is a larger price tolerance
- It is assumed any MLS® data used is reliable and correct
- Significant improvements were made to the property, based on an email dated May 15, 2023 @9:12am.
- The client will not circulate or expose information provided herein without prior approval of the writer
- Significant weight was place on the MPAC [propertlyline] AVM Enhanced Residential Report to determine value
- Any update expected must be requested in writing
- If the herein sales representative is required in a court of law, in relation to this evaluation, the court cost will be $350 per hour
Please find enclosed some general information about the process of selling real estate. If you have any other questions about preparing your home to ensure that you get the top price the market will bring in, please feel free to contact me. I look forward to helping you with all of your real estate needs and ensuring that you get the best price and terms on the sale of your property!
Sincerely,
Mike Heddle, Hon. B. Comm. Broker
The Heddle Group | Team Leader
Royal LePage State Realty, Brokerage

P. (905) 574-7441
F. (905) 662-2227
www.LiveInHamilton.ca
Subject Property: 89 HIGHLAND Avenue, St. Catharines, L2R 4H9 May 16, 2023
Brief Summary of Comparable Properties


A brief summary of the subject and comparable properties in this market analysis

Address L/S Price Beds Baths SqFt Tot MLS# DOM Status Dt Sub Type Status: Active 89 HIGHLAND Avenue Freehold 3 3/0 2,192 5 Freehold 87 HILLVIEW Road $998,000 H4163539 5/15/23 2/0 1,109 1 5 Freehold 25 HENRIETTA Street $999,800 40418452 5/11/23 1/1 2,000 5 3 Freehold 15 FOREST HILL Road $778,000 40416784 5/10/23 1/1 1,555 6 1,555 $925,267 4 Average 2/1 4 Address L/S Price Beds Baths SqFt Tot MLS# DOM Status Dt Sub Type Status: Sold 89 HIGHLAND Avenue Freehold 3 3/0 2,192 3 Freehold 12 WOODGATE Avenue $715,000 40404911 5/9/23 2/1 1,537 18 4 Freehold 71 HAMILTON Street $400,000 40399290 4/19/23 1/0 1,066 5 3 Freehold 130 Glenwood Avenue $680,000 H4158162 4/3/23 2/0 1,368 24 1,324 $598,333 3 Average 2/1 16 Summary Status Total Avg $ Per Sq.Ft. Avg Price Avg DOM High Low Median Active 3 $925,267 $998,000 $778,000 $999,800 $633.38 4 Sold 3 $598,333 $680,000 $400,000 $715,000 $445.83 16 $761,800 $746,500 $400,000 6 $999,800 Total $539.61 10 Total - Adjusted $964,175 $946,625 $726,500 6 $1,253,750 $699.78 10 Researched and prepared by Michael Heddle Royal LePage State Realty This represents an estimated sale price for this property. It is not the same as the opinion of value in an appraisal developed by a licensed appraiser under the Uniform Standards of Professional Appraisal Practice
Subject Property: 89 HIGHLAND Avenue, St. Catharines, L2R 4H9
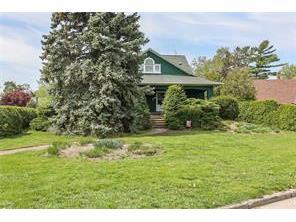
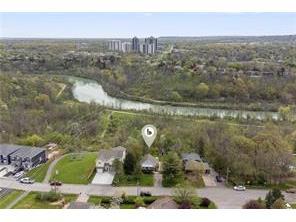

Price Adjustments

The subject property vs comparable properties.

2023
May 16,
89 HIGHLAND Avenue MLS#® List Date 8/13/2020 List Price Status Residential Prop Type Freehold Sub Type Trans Type Sale Region Niagara Munic/Area St. Catharines (4) Nbrd/SubArea Glenridge (452) Beds 3 Total Baths 3.0 # Rooms 14 Basement Full Parking 0 Garage Acres/Range less than .50 SqFt/Range 2,192 Lot Frontage 40 YrBuilt/Age less than .50 Taxes/Year $5,656 Total # Units 0 Heat Source Gas Heat Type Air Condtn No / Central Air 1 1/2 Storey Style/Type Sold Date $800,000 Sold Price Bsmnt Finish Fully Finished Frontage 40.00 Depth 120.00 Price Total Adjustments Adjusted Price 87 HILLVIEW Road H4163539 05/15/2023 $998,000 Active Residential Freehold Sale Niagara St. Catharines (4) W. Ern Hill (453) -50,000 5 2.00 35,000 8 Full - Partially Finished - Separate Entrance, Walk-Out 4 1,109 270,750 100.00 x 153.60 1942 / 51-99 Years $2,898 Electric, Gas Baseboard, Forced Air 1 1/2 Storey Partially Finished 100.00 153.60 $255,750 $1,253,750 $998,000 25 HENRIETTA Street 40418452 05/11/2023 $999,800 Active Residential Freehold Sale Niagara St. Catharines (4) W. Ern Hill (453) -50,000 5 2.00 35,000 17 Full - Unfinished 0.590 2,000 48,000 108.80 x 265.10 1924 / 51-99 Years $4,735 Gas Hot Water, Other (see Remarks) No / None 1 1/2 Storey Unfinished 108.80 265.10 $33,000 $1,032,800 $999,800 Researched and prepared by Michael Heddle Royal LePage State Realty This represents an estimated sale price for this property. It is not the same as the opinion of value in an appraisal developed by a licensed appraiser under the Uniform Standards of Professional Appraisal Practice
Price Adjustments

The subject property vs comparable properties.
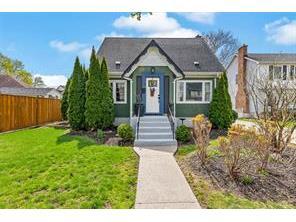



16, 2023
Subject Property: 89 HIGHLAND Avenue, St. Catharines, L2R 4H9
May
89 HIGHLAND Avenue MLS#® List Date 8/13/2020 List Price Status Residential Prop Type Freehold Sub Type Trans Type Sale Region Niagara Munic/Area St. Catharines (4) Nbrd/SubArea Glenridge (452) Beds 3 Total Baths 3.0 # Rooms 14 Basement Full Parking 0 Garage Acres/Range less than .50 SqFt/Range 2,192 Lot Frontage 40 YrBuilt/Age less than .50 Taxes/Year $5,656 Total # Units 0 Heat Source Gas Heat Type Air Condtn No / Central Air 1 1/2 Storey Style/Type Sold Date $800,000 Sold Price Bsmnt Finish Fully Finished Frontage 40.00 Depth 120.00 Price Total Adjustments Adjusted Price 15 FOREST HILL Road 40416784 05/10/2023 $778,000 Active Residential Freehold Sale Niagara St. Catharines (4) Glenridge (452) 3 2.00 35,000 14 Full - Partially Finished 1,555 159,250 40.00 x 120.00 - / 51-99 Years $4,473 1 Forced Air Yes / Central Air 1 1/2 Storey Partially Finished 40.00 120.00 $194,250 $972,250 $778,000 12 WOODGATE Avenue 40404911 04/21/2023 $739,900 Sold Residential Freehold Sale Niagara St. Catharines (4) Glenridge (452) 3 3.00 14 Full - Partially Finished 1,537 163,750 59.00 x 107.00 1949 / 51-99 Years $4,736 Gas Forced Air No / Central Air 1 1/2 Storey 09/06/2023 $715,000 Partially Finished 59.00 107.00 $163,750 $878,750 $715,000 Researched and prepared by Michael Heddle
LePage State Realty This represents an estimated sale price for this property. It is not the same as the opinion of value in an appraisal developed by a licensed appraiser under the Uniform Standards of Professional Appraisal Practice
Royal
Price Adjustments

The subject property vs comparable properties.




2023
Subject Property: 89 HIGHLAND Avenue, St. Catharines, L2R 4H9
May 16,
89
Avenue MLS#® List Date 8/13/2020 List Price Status Residential Prop Type Freehold Sub Type Trans Type Sale Region Niagara Munic/Area St. Catharines (4) Nbrd/SubArea Glenridge (452) Beds 3 Total Baths 3.0 # Rooms 14 Basement Full Parking 0 Garage Acres/Range less than .50 SqFt/Range 2,192 Lot Frontage 40 YrBuilt/Age less than .50 Taxes/Year $5,656 Total # Units 0 Heat Source Gas Heat Type Air Condtn No / Central Air 1 1/2 Storey Style/Type Sold Date $800,000 Sold Price Bsmnt Finish Fully Finished Frontage 40.00 Depth 120.00 Price Total Adjustments Adjusted Price 71 HAMILTON Street 40399290 04/14/2023 $429,900 Sold Residential Freehold Sale Niagara St. Catharines (4) W. Ern Hill (453) -25,000 4 1.00 70,000 8 Crawl Space - Unfinished 1,066 281,500 46.92 x 100.22 - / 51-99 Years $2,241 Gas Forced Air No / Central Air 1 1/2 Storey 06/28/2023 $400,000 Unfinished 46.92 100.22 $326,500 $726,500 $400,000 130 Glenwood Avenue H4158162 03/10/2023 $699,000 Sold Residential Freehold Sale Niagara St. Catharines (4) Glenridge (452) 3 2.00 35,000 7 Full - Fully Finished 3 1,368 206,000 50.13 x 120.00 1949 / 51-99 Years $4,303 Gas Forced Air 1 1/2 Storey 05/11/2023 $680,000 Fully Finished 50.13 120.00 $241,000 $921,000 $680,000 Researched and prepared by Michael Heddle
LePage
This represents an estimated sale price for this property. It is not the same as the opinion of value in an appraisal developed by a licensed appraiser under the Uniform Standards of Professional Appraisal Practice
HIGHLAND
Royal
State Realty
Client Full CMA Report
UnderContract
Listing Brokerage: RE/MAX Escarpment Realty Inc

Client Remarks:
Attention investors: Located just minutes from shopping, including the Pen Center and Fourth Avenue , and the downtown core, this property holds great potential.
The extra wide lot is ideal for ample space and privacy. Or the parcel next door could be severed and sold separately. If you prefer, there could be potential for development of up to four townhomes - an exciting investment opportunity.
With transit and schools in close proximity, there is great current and future value in this family oriented neighbourhood.
A newly renovated 1.5 storey home is nestled on the deep ravine lot. The many windows allow an abundance of natural light to flow in. There is new
Michael Heddle
5/16/2023
87 HILLVIEW Road , St. Catharines, Ontario L2S 1S8 Status : MLS® #: H4163539 Active Region : Niagara Property Type: Residential Sub Type: Freehold Muicipality : St. Catharines (4) Neighbourhoo d: W. Ern Hill (453) L Price: $998,000 Transaction: Sale Style: 1 1/2 Storey Ownrshp Type: Bed: 5 Rooms: 2 Age: 51-99 Years Sq Ft: 1,109 Fronting On: East Baths: 11 2 pc Bath: 3 pc Bath: 4 pc Bath: 5+ pc Bath: 0 2 0 0 Lot Frontage: Lot Depth: Lot Shape: Lot Irregularities: 100.00 153.60 Reverse Pie Taxes: 2,897.87 Cross Street: McKay Directions : From Pelham Road: east on Galbraith, south on Hillview Property Details - Exterior Water Source: Type: Foundation : Amps: Poured Concrete Detached Location : Urban Year Built: 1942 Acres: Pool: Shingles Rplc: 2015 3rd Party Measuring Service Municipal Driveway/Park Spcs: Area Influences: Greenbelt/Conservation, Hospital, Park, Place of Worship, Public Transit, Quiet Area, Ravine, 4 Garage/Parking : None Garage Spacs: 0 Exterior Finish: Vinyl Siding Driveway : Gravel Property DetailsInterior Basemt Size: Basemt Finish: Heat Source: A/C Type: Rental Items: Interior Features: Room Name Level L/W/H Imperial Heat Type: Partially Finished Full Electric, Gas Baseboard, Forced Air Condo Fee: Included In Fees: Inclusions: Exclusions: Central Air Laundry Access: Pet Permit: Yes Locker: Carpet Free Roof Type: Asphalt Shingle Sq Ft/Src: Window coverings, electric stove. 3 outdoor sheds DOM: Commence Date: Selling Date: 05/16/2023 1 Bedroom B 19ft. 9in. x 16ft. 9in. x 0ft. 0in. Bathroom B 6ft. 3in. x 7ft. 2in. x 0ft. 0in. Recreation Room B 20ft. 4in. x 13ft. 4in. x 0ft. 0in. Bedroom M 7ft. 10in. x 12ft. 0in. x 0ft. 0in. Living Room/Dining Room M 13ft. 4in. x 13ft. 8in. x 0ft. 0in. Bedroom M 7ft. 10in. x 11ft. 5in. x 0ft. 0in. Kitchen M 14ft. 10in. x 9ft. 6in. x 0ft. 0in. Bathroom M 12ft. 1in. x 7ft. 6in. x 0ft. 0in. Bedroom 2 13ft. 1in. x 9ft. 0in. x 0ft. 0in. Storage Room 2 3ft. 7in. x 5ft. 0in. x 0ft. 0in. Bedroom 2 13ft. 1in. x 10ft. 10in. x 0ft. 0in. None
Researched and prepared by This is a comparative market analysis and should not be considered an appraisal. All information regardless of source is deemed reliable but not guaranteed. All rights reserved. Copyright RAHB 2023.
DISHWASHER,FREEZER,REFRIGERATOR,STOVE;

5/16/2023
UnderContract 25 HENRIETTA Street , St. Catharines, Ontario L2S 2M7 Status : MLS® #: 40418452 Active Region : Niagara Property Type: Residential Sub Type: Freehold Muicipality : St. Catharines (4) Neighbourhoo d: W. Ern Hill (453) L Price: $999,800 Transaction: Sale Style: 1 1/2 Storey Ownrshp Type: Freehold Bed: 5 Rooms: 2 Age: 51-99 Years Sq Ft: 2,000 Fronting On: West Baths: 17 2 pc Bath: 3 pc Bath: 4 pc Bath: 5+ pc Bath: 1 1 0 0 Lot Frontage: Lot Depth: Lot Shape: Lot Irregularities: 108.80 265.10 Taxes: 4,735.00 Cross Street: ST.PAUL WEST Directions : BETWEEN RIDLEY RD AND PERMILLA ST Property Details - Exterior Water Source: Type: Foundation : Amps: Stone Detached Location : Urban Year Built: 1924 Acres: 0.59 Pool: Shingles Rplc: Owner Municipal Driveway/Park Spcs: Area Influences: Arts Centre, Golf, Greenbelt/Conservation, Hospital, Level, Library, Park, Place of Worship , Public Transit, Garage/Parking : Other (see Remarks) Garage Spacs: 3 Exterior Finish: Concrete, Other (see Remarks), Wood Driveway : Gravel Property DetailsInterior Basemt Size: Basemt Finish: Heat Source: A/C Type: Rental Items: Interior Features: Room Name Level L/W/H Imperial Heat Type: Unfinished Full Gas Hot Water, Other (see Remarks) Condo Fee: Included In Fees: Inclusions: Exclusions: None Laundry Access: Pet Permit: Locker: Other (see Remarks), Security System, Water Heater Owned Roof Type: Asphalt Shingle Sq Ft/Src:
Client Full CMA Report
DOM: Commence Date: Selling Date: 05/11/2023 5 Foyer M 16' 0" X 6' 0" Living Room M 13' 0" X 11' 0" Dining Room M 15' 10" X 11' 8" Kitchen M 14' 0" X 9' 3" Dinette M 11' 6" X 8' 0" Bedroom M 12' 8" X 11' 0" Bedroom M 12' 0" X 11' 0" Bathroom M 7' 4" X 7' 0" Bedroom 2 12' 6" X 12' 0" Bedroom 2 12' 2" X 12' 0" Bedroom 2 16' 4" X 9' 0" Bathroom 2 8' 3" X 8' 0" Recreation Room B 18' 0" X 18' 0" Storage Room B 21' 0" X 9' 8" Cold Room B 9' 4" X 8' 9" Laundry Room B 15' 0" X 7' 6" Other (see Remarks) M None
Researched and prepared by This is a comparative market analysis and should not be considered an appraisal. All information regardless of source is deemed reliable but not guaranteed. All rights reserved. Copyright RAHB 2023.
Michael Heddle
Client Full CMA Report
Listing Brokerage: RE/MAX GARDEN CITY REALTY INC, BROKERAGE
Client Remarks:
UnderContract
ESTATE SALE - UNBELIEVABLE 116' X 269' IRREGULAR LOT, AT OVER 1/2 ACRE IT’S THE LARGEST LOT IN THIS QUIET AREA A FEW DOORS DOWN FROM WALKINSHAW PARK AND THE PRESTIGIOUS RIDLEY COLLEGE. THIS MAJESTIC HOME, BUILT IN 1924, WAS THE ORIGINAL WALKINSHAW HOMESTEAD. FEATURING 5 BEDROOMS, FORMAL OPEN CONCEPT LIVING AND DINING ROOMS, KITCHEN WITH DINETTE, 3PC & 2 PC BATHROOMS, WALK IN CLOSETS FULL BASEMENT WITH WINE CELLAR UPGRADED WIRING THROUGHOUT WITH 100 AMP BREAKERS GAS BOILER HEATING SYSTEM. ORIGINAL CRAFTSMANSHIP STEPPING BACK IN TIME WITH HARDWOOD FLOORS THROUGHOUT AND STUNNING NATURAL WOOD TRIM AND DOORS. A COVERED L-SHAPED FRONT PORCH OF APPROX. 480 SQ FT SETS OFF THE ERA OF THIS BEAUTY A SOLID 1-1/2 STOREY BARN/SHOP/GARAGE 33' X 22' WITH LOFT AREA FOR THAT STUDIO, PLUS A 15' X 11' GARDEN SHED WITH CONCRETE FLOORS. AT THIS TIME A SUPER VEGETABLE GARDEN AREA BOASTS THIS OVERWHELMINGLY LARGE BACKYARD WITH THE BEST SOIL IN THE CITY CHECK OUT THIS OUTSTANDING, 2 OWNER PROPERTY TODAY! TAXES CALCULATED USING THE NIAGARA REGION ONLINE PROPERTY TAX CALCULATOR. Features
15 FOREST HILL Road , St. Catharines, Ontario L2R

Researched and prepared by
Michael Heddle
This is a comparative market analysis and should not be considered an appraisal. All information regardless of source is deemed reliable but not guaranteed. All rights reserved. Copyright RAHB 2023.
5/16/2023
Status : MLS® #: 40416784 Active Region : Niagara Property Type: Residential Sub Type: Freehold Muicipality : St. Catharines (4) Neighbourhoo d: Glenridge (452) L Price: $778,000 Transaction: Sale Style: 1 1/2 Storey Ownrshp Type: Freehold Bed: 3 Rooms: 2 Age: 51-99 Years Sq Ft: 1,555 Fronting On: Baths: 14 2 pc Bath: 3 pc Bath: 4 pc Bath: 5+ pc Bath: 1 1 0 0 Lot Frontage: Lot Depth: Lot Shape: Lot Irregularities: 40.00 120.00 Taxes: 4,473.00 Cross Street: Directions : Turn East from Glenridge Ave on Forest Hill Rd , Located on North side of the street Property Details - Exterior Water Source: Type: Foundation : Amps: Concrete Block Detached Location : Urban Year Built: Acres: Pool: Shingles Rplc: Builder floor plan(s) Municipal Driveway/Park Spcs: Area Influences: Place of Worship , Quiet Area, Ravine, River/Stream, Schools Garage/Parking : Garage Spacs: 1 Exterior Finish: Brick Driveway : Property DetailsInterior Basemt Size: Basemt Finish: Heat Source: A/C Type: Interior Features: Heat Type: Partially Finished Full Forced Air Condo Fee: Included In Fees: Central Air Laundry Access: Pet Permit: Locker: Other (see Remarks), Separate Heating Controls Roof Type: Asphalt Shingle Sq Ft/Src: DOM: Commence Date: Selling Date: 05/10/2023 6
3T6
Furnace, Hot Water Heater
DISHWASHER,DRYER,GASOVENRANGE,REFRIGERATOR,WASHER Eat in Kitchen M 13' 5" X 10' 11" Living Room M 13' 6" X 17' 0" Dining Room M 11' 0" X 10' 10" Foyer M 8' 3" X 4' 10" Family Room M 10' 7" X 13' 2" Bathroom M 5' 10" X 3' 7" Bedroom 2 10' 6" X 11' 11" Bedroom 2 9' 7" X 11' 7" Primary Bedroom 2 13' 1" X 13' 8" Bathroom 2 10' 6" X 6' 5" Other (see Remarks) B 14' 9" X 17' 1" Other (see Remarks) B 12' 10" X 11' 0" Laundry Room B 10' 0" X 13' 7" Cold Room B 8' 1" X 15' 2"
Listing Brokerage: RE/MAX NIAGARA REALTY LTD.
Client Remarks:
Inclusions:
Welcome to 15 Forest Hill Rd! This charming and beautifully maintained home is located in the highly sought-after Old Glenridge neighbourhood in St. Catharines. Featuring 3 beds and 1.5 baths, this home offers ample space for families or those looking for extra room . The main level boasts a spacious living room, and hardwood floors. The lower level includes a semi-finished basement. Enjoy the outdoors in the fully fenced large backyard, perfect for entertaining or relaxing. Conveniently located between Brock University and Downtown. Don't miss out on this incredible opportunity to make this house your home. Book your showing today!" Features Area Influences : School Bus Route,
Researched and prepared by This is a comparative market analysis and should not be considered an appraisal. All information regardless of source is deemed reliable but not guaranteed. All rights reserved. Copyright RAHB 2023.
5/16/2023
Room Name Level L/W/H Imperial
Client Full CMA Report UnderContract Rental Items:
Exclusions: ;
Michael Heddle
DISHWASHER,DRYER,GASSTOVE,RANGEHOOD,REFRIGERATOR, SMOKEDETECTOR,WASHER,WINDCOVR;

5/16/2023
UnderContract 12 WOODGATE Avenue , St. Catharines, Ontario L2R 3V4 Status : MLS® #: 40404911 Sold Region : Niagara Property Type: Residential Sub Type: Freehold Muicipality : St. Catharines (4) Neighbourhoo d: Glenridge (452) L Price: $739,900 S Price: $715,000 Transaction: Sale Style: 1 1/2 Storey Ownrshp Type: Freehold Bed: 3 Rooms: 3 Age: 51-99 Years Sq Ft: 1,537 Fronting On: South Baths: 14 2 pc Bath: 3 pc Bath: 4 pc Bath: 5+ pc Bath: 1 1 1 0 Lot Frontage: Lot Depth: Lot Shape: Lot Irregularities: 59.00 107.00 Rectangular Taxes: 4,735.76 Cross Street: Glenridge/Woodgate A Directions : Westchester to Glenridge , Glenridge to Woodgate Glendale Ave to Glenridge Ave to Woodgate Property Details - Exterior Water Source: Type: Foundation : Amps: Poured Concrete Detached Location : Urban Year Built: 1949 Acres: Pool: Shingles Rplc: 2012 Owner Municipal Driveway/Park Spcs: Area Influences: Arts Centre, Golf, Hospital, Major Highway, Park, Place of Worship , Public Transit, Schools Garage/Parking : Garage Spacs: Exterior Finish: Stucco (Plaster) Driveway : Concrete Property DetailsInterior Basemt Size: Basemt Finish: Heat Source: A/C Type: Rental Items: Interior Features: Room Name Level L/W/H Imperial Heat Type: Partially Finished Full Gas Forced Air Condo Fee: Included In Fees: Inclusions: Exclusions: Central Air Laundry Access: Pet Permit: Locker: Other (see Remarks) Roof Type: Asphalt Shingle Sq Ft/Src:
Client Full CMA Report
DOM: Commence Date: Selling Date: 04/21/2023 09/06/2023 18 Family Room M 17' 11" X 16' 4" Kitchen M 12' 9" X 11' 6" Living Room M 21' 6" X 12' 3" Dining Room M 10' 2" X 9' 6" Bathroom M Primary Bedroom 2 12' 3" X 9' 10" Bedroom 2 12' 3" X 9' 6" Bathroom 2 Bedroom B 21' 11" X 15' 7" Bathroom B 7' 1" X 5' 10" Den B 17' 8" X 12' 11" Laundry Room B 16' 4" X 15' 4" Storage Room B 5' 9" X 3' 0" Mud Room M 5' 9" X 5' 4" Hot Water Heater
Researched and prepared by This is a comparative market analysis and should not be considered an appraisal. All information regardless of source is deemed reliable but not guaranteed. All rights reserved. Copyright RAHB 2023.
Michael Heddle
Client Full CMA Report
Listing Brokerage: REVEL Realty Inc., Brokerage
Client
UnderContract
Street ,

5/16/2023
Remarks: 71 HAMILTON
St. Catharines,
1K8 Status : MLS®
40399290 Sold Region : Niagara Property Type: Residential Sub Type: Freehold Muicipality
St. Catharines (4) Neighbourhoo d:
(453) L Price: $429,900 S Price: $400,000 Transaction: Sale Style: 1 1/2 Storey Ownrshp Type: Freehold Bed: 4 Rooms: 1 Age: 51-99 Years Sq Ft: 1,066 Fronting On: North Baths: 8 2 pc Bath: 3 pc Bath: 4 pc Bath: 5+ pc Bath: 0 0 1 0 Lot Frontage: Lot Depth: Lot Shape: Lot Irregularities: 46.92 100.22 Rectangular Taxes: 2,240.91 Cross Street: Directions : QEW Niagara to ON-406 South to Westchester Ave to St Paul Street to Hamilton Ave Property Details - Exterior Water Source: Type: Foundation : Amps: Poured Concrete, Unknown Detached Location : Urban Year Built: Acres: Pool: Shingles Rplc: Other (see Remarks) Municipal Driveway/Park Spcs: Area Influences: Arts Centre, Golf, Hospital, Library, Major Highway, Public Transit, Quiet Area, Schools Garage/Parking : Garage Spacs: 1 Exterior Finish: Vinyl Siding Driveway : Property DetailsInterior Basemt Size: Basemt Finish: Heat Source: A/C Type: Rental Items: Interior Features: Room Name Level L/W/H Imperial Heat Type: Unfinished Crawl Space Gas Forced Air Condo Fee: Included In Fees: Inclusions: Exclusions: Central Air Laundry Access: Pet Permit: Locker: Other (see Remarks) Roof Type: Asphalt Shingle Sq Ft/Src: DRYER,MICROWAVE,REFRIGERATOR,STOVE,WASHER; DOM: Commence Date: Selling Date: 04/14/2023 06/28/2023 5 Living Room M 15' 10" X 12' 3" Kitchen M 11' 11" X 10' 0" Laundry Room M 12' 5" X 10' 0" Bathroom M Bedroom M 11' 6" X 8' 5" Bedroom M 15' 10" X 8' 10" Bedroom 2 14' 1" X 11' 11" Bedroom 2 14' 1" X 7' 11" Hot Water Heater
Welcome to 12 Woodgate Ave , St. Catharines. This charming home is situated in highly desired Old Glenridge, close to Brock University, the Pen Centre, and Downtown, where you can visit amazing restaurants, shopping, and the new Meridian Centre. Easy access to Highway 406 and the GO train station makes living here convenient and full of potential for remote work or commuting. Sitting on a 59ft x 107ft lot, this home is beautifully landscaped with perennial flower gardens, an aggregate concrete driveway, and a fully fenced yard ideal for a pooch! There's also plenty of room for entertaining in your backyard with a deck, a gazebo and patio area. This story-and-a-half home is complete with 3 (2+1) bedrooms and 3 (2+1) bathrooms, a formal living room, and a huge family room (added in 2012). Homes like this are a rare find with curb appeal, functionality, location and pride of ownership. Features Area Influences : School Bus Route, and prepared by This is a comparative market analysis and should not be considered an appraisal. All information regardless of source is deemed reliable but not guaranteed. All rights reserved. Copyright RAHB 2023.
Ontario L2S
#:
:
W. Ern Hill
Researched
Michael Heddle
Client Full CMA Report
Listing Brokerage: REVEL Realty Inc., Brokerage
Client
Remarks:
UnderContract
Sold Region : Niagara Property Type: Residential Sub Type: Freehold Muicipality : St. Catharines (4) Neighbourhoo d: Glenridge (452) L Price: $699,000 S Price: $680,000 Transaction: Sale Style: 1 1/2 Storey Ownrshp Type: Bed: 3 Rooms: 2 Age: 51-99 Years Sq Ft: 1,368 Fronting On: North Baths: 10 2 pc Bath: 3 pc Bath: 4 pc Bath: 5+ pc Bath: 0 1 1 0 Lot Frontage: Lot Depth: Lot Shape: Lot Irregularities: 50.13 120.00 Rectangular Taxes: 4,302.54 Cross Street: Forest Hill Rd Directions : Forest Hill Rd Property Details - Exterior Water Source: Type: Foundation : Amps: Poured Concrete Detached Location : Urban Year Built: 1949 Acres: Pool: Shingles Rplc: 3rd Party Measuring Service Municipal Driveway/Park Spcs: Area Influences: 3 Garage/Parking : Attached Garage Spacs: 1 Exterior Finish: Stucco (Plaster) Driveway : Asphalt Property DetailsInterior Basemt Size: Basemt Finish: Heat Source: A/C Type: Rental Items: Interior Features: Room Name Level L/W/H Imperial Heat Type: Fully Finished Full Gas Forced Air Condo Fee: Included In Fees: Inclusions: Exclusions: Central Air Laundry Access: Pet Permit: Locker: Roof Type: Asphalt Shingle Sq Ft/Src: Window Coverings, Fridge, Stove, Dishwasher, Washer, Dryer, Freezer. Rock on Front Yard. DOM: Commence Date: Selling Date: 03/10/2023 05/11/2023 24 Bedroom M 10ft. 7in. x 10ft. 2in. x 0ft. 0in. Dining Room M 11ft. 0in. x 11ft. 6in. x 0ft. 0in. Kitchen M 8ft. 3in. x 16ft. 4in. x 0ft. 0in. Living Room M 18ft. 10in. x 11ft. 0in. x 0ft. 0in. Bathroom 2 6ft. 4in. x 6ft. 9in. x 0ft. 0in. Bedroom 2 8ft. 2in. x 13ft. 4in. x 0ft. 0in. Primary Bedroom 2 12ft. 2in. x 16ft. 6in. x 0ft. 0in. Bathroom B 10ft. 6in. x 8ft. 7in. x 0ft. 0in. Recreation Room B 18ft. 11in. x 13ft. 8in. x 0ft. 0in. Workshop B 12ft. 0in. x 22ft. 4in. x 0ft. 0in. Hot Water Heater Researched and prepared
by This is a comparative market analysis and should not be considered an appraisal. All information regardless of source is deemed reliable but not guaranteed. All rights reserved. Copyright RAHB 2023. Michael Heddle

5/16/2023
Attention handymen and first time buyers!! This is 71 Hamilton Street in the beautiful city of St. Catharines. Located in a quiet neighbourhood and only a stones throw to the downtown core, this 1.5 storey home features 4 bedrooms, 1 bathroom and is just waiting for your finishing touches. Sometimes it can be difficult to see a vision of what a home could be , but with a little elbow grease and a small renovation budget this home has so much potential! Get out the paint brushes and give this home a fresh start. Lay down some new flooring, replace all of the light fixtures and fans, paint the kitchen cabinetry and then add some new hardware! You might consider taking this project one step further and convert the second bedroom upstairs into a massive ensuite and walk in closet. The curb appeal is gorgeous, the backyard is the cutest little retreat and the detached garage is the cherry on top. The big ticket items including furnace, A/C and roof were all updated approximately within the last 10-15 which can give some peace of mind when considering your renovation budget. This is such an amazing opportunity so don't miss your chance to channel your inner fixer upper and make this home all that it can be and more!! Features Area Influences : School Bus Route, Status :
130 Glenwood Avenue , St. Catharines, Ontario L2R 4E1
MLS® #: H4158162
Client Full CMA Report
Listing Brokerage: RE/MAX Escarpment Realty Inc.
Client Remarks:
UnderContract
Who wouldn’t want to live in a million-dollar neighbourhood and not pay over a million? Well here is your chance to live in sought -after Old Glenridge. Great 1.5 Storey Home with 3 Bedrooms and 2 full bathrooms. Custom kitchen with quartz countertops, 2020, roof in 2009 with 40-year shingles, windows and more. A fully finished basement with a man cave is ready to cheer on all your fav sports teams . Located on a great 50' x 120' lot which is within walking distance to Burgoyne Woods as well as the St . Catharines Golf and Country Club. Come take a look, even though the seller is a die-hard Leaf fan don’t hold it against him and plan your move today. RSA
5/16/2023
Researched and prepared by This is a comparative market analysis and should not be considered an appraisal. All information regardless of source is deemed reliable but not guaranteed. All rights reserved. Copyright RAHB 2023.
Michael Heddle
Minimums and Maximums
A summary of key property attributes in this analysis .

Listing Price between $429,900 and $999,800
Selling Price between $400,000 and $715,000
3-5 Beds

1-2 Baths

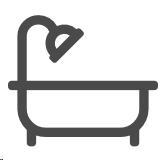
0-1 Half Bath
1,066 to 2,000 Square Feet
$0.91 to $0.97 per Sold Square Foot Year Built between 1924 and 1949
Subject Property: 89 HIGHLAND Avenue, St. Catharines, L2R 4H9 May 16, 2023
Researched and prepared
LePage State Realty This represents an estimated sale price for this property. It is not the same as the opinion of value in an appraisal developed by a licensed appraiser under the Uniform Standards of Professional Appraisal Practice
by Michael Heddle Royal
Days On Market

Subject Property: 89 HIGHLAND Avenue, St. Catharines, L2R 4H9 May 16, 2023
number of days each property has been listed on the market. 0 4 8 12 16 20 24 87 HILLVIEW Rd 25 HENRIETTA St 15 FOREST HILL Rd 12 WOODGATE Av 71 HAMILTON St 130 Glenwood Av 1 5 6 18 5 24 Researched and prepared by Michael Heddle Royal LePage State Realty This represents an estimated sale price for this property. It is not the same as the opinion of value in an appraisal developed by a licensed appraiser under the Uniform Standards of Professional Appraisal Practice
The
Property Locations




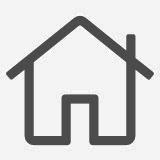

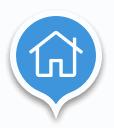


Subject Property: 89 HIGHLAND Avenue, St. Catharines, L2R 4H9 May 16, 2023
89 HIGHLAND Avenue , St. Catharines, L2R 4H9 3 3 Beds Baths Sq.Ft. 2192 Address Price Date Beds Baths Sq.Ft. 1 87 Hillview Rd, St. Catharines, L2S 1S8 $998,000 2 5 5/15/23 1,109 2 25 Henrietta St, St. Catharines, L2S 2M7 $999,800 1 5 5/11/23 2,000 3 15 Forest Hill Rd, St. Catharines, L2R 3T6 $778,000 1 3 5/10/23 1,555 4 12 Woodgate Av, St. Catharines, L2R 3V4 $715,000 2 3 5/9/23 1,537 5 71 Hamilton St, St. Catharines, L2S 1K8 $400,000 1 4 4/19/23 1,066 6 130 Glenwood Av, St. Catharines, L2R 4E1 $680,000 2 3 4/3/23 1,368 Researched and prepared by Michael Heddle This represents an estimated sale price for this property. It is not the same as the opinion of value in an appraisal developed by a licensed appraiser under the Uniform Standards of Professional Appraisal Practice
A map showing the subject and comparable properties
List Price, Sale Price, and Days on Market
List price, and sale price of sold listings, with the number of days each property has been listed on the market.

Subject Property: 89 HIGHLAND Avenue, St. Catharines, L2R 4H9 May 16, 2023
0K 200K 400K 600K 800K 1,000K 0 4 8 12 16 20 24 87 HILLVIEW Rd 25 HENRIETTA St 15 FOREST HILL Rd 12 WOODGATE Av 71 HAMILTON St 130 Glenwood Av 998,000 999,800 778,000 739,900 429,900 699,000 715,000 400,000 680,000 1 5 6 18 5 24
Price Sale Price DOM
on Market Researched and prepared by Michael Heddle Royal LePage State Realty This represents an estimated sale price for this property. It is not the same as the opinion of value in an appraisal developed by a licensed appraiser under the Uniform Standards of Professional Appraisal Practice
List
Days
Pricing Recommendation
Setting the right price is critical to a successful sale.
General Facts About Pricing

There are many things we can do to help ensure the successful sale of your home--such as sprucing up its appearance and marketing it aggressively--but the single most important thing is choosing the right price.
The best, most reliable way of choosing the right list price for your home is by comparing it to similar properties in the neighborhood. How much are comparable properties currently listed for? How much did comparable properties recently sell for? How are these properties different than yours ? Are prices rising or falling? These questions will guide us to the best possible list price for your home: a price that is as high as possible but low enough to generate interest and lead to a quick sale.
Market Statistics
Prices are adjusted for property differences, rounded to the nearest $100.
After comparing your property to similar properties that are on the market now, that recently sold, and that failed to sell, my analysis suggests a realistic list price for your property of:

Subject Property: 89 HIGHLAND Avenue, St. Catharines, L2R 4H9 May 16, 2023
Sell Price Sell Price Per Sq. Ft. Average Price: $964,200 Average Price/Sq Ft: $700 High Price: $1,253,800 High Price/Sq Ft: $1,131 Median Price: $946,600 Median Price/Sq Ft: $649 Low Price: $726,500 Low Price/Sq Ft: $516
Researched and prepared
LePage State Realty This represents an estimated sale price for this property. It is not the same as the opinion of value in an appraisal developed by a licensed appraiser under the Uniform Standards of Professional Appraisal Practice
by Michael Heddle Royal
Market Analysis Explanation
An explanation and overview of this market analysis.

This Comparative Market Analysis will help determine the correct list price of your home . Ultimately, the correct list price is the highest possible price the market will bear.
This market analysis is divided into three categories: Comparable homes that are currently for sale 1 2 Comparable homes that were recently sold
3 Comparable homes that failed to sell
Looking at similar homes currently for sale, we can assess the alternatives available to a serious buyer. We can also be sure we are not underpricing your home.
Looking at similar homes sold in the past few months, we can see a clear picture of how the market has valued homes comparable to yours. Banks and other lending institutions also analyze these sales to determine how much they can lend to qualified buyers.
Looking at similar homes that failed to sell, we can avoid pricing at a level that would not attract buyers.
This Comparative Market Analysis has been carefully prepared by analyzing homes similar to yours . The aim of this market analysis is to achieve the highest sale price for your home in a reasonably short period of time.
Subject Property: 89 HIGHLAND Avenue, St. Catharines, L2R 4H9 May 16, 2023
Researched and prepared
LePage State Realty This represents an estimated sale price for this property. It is not the same as the opinion of value in an appraisal developed by a licensed appraiser under the Uniform Standards of Professional Appraisal Practice
by Michael Heddle Royal
APPENDIX A: MPAC Assessment vs. Market Sale Price
APPENDIX A - MPAC Assessment vs. Market Sale Price
Based on an analysis of the average MPAC assessment value versus the market sale price of comparable properties, the estimated "market" value of the subject property is:
NOTE: * denotes properties included in the "Direct Comparison Approach".
However, this method of deriving value is only presented as an alternative analytical tool to provide the Seller with additional "actual" statistical information regarding the subject property. Furthermore, it is noted that this method of deriving value is not as accurate as traditional valuation methods such as the "Direct Comparison Approach to Value" and the "Cost Approach to Value". The information contained herein is provided for analytical purposes only and Royal LePage State Realty, Brokerage makes NO representations and/or warranties regarding the accuracy of this information and the relationship between this information and true market value.
Status Address MPAC Sale Price % Difference Subject 89 Highland Ave. 421,000 $ Active 87 Hillview Rd. 200,000 $ Active 25 Henriettta St. 317,000 $ Active 15 Forest Hill Rd. 292,000 $ Sold 12 Woodgate Ave. 317,000 $ 715,000 $ 125.55% Sold 71 Hamilton St. 150,000 $ 400,000 $ 166.67% Sold 130 Glenwood Ave. 288,000 $ 680,000 $ 136.11% AVERAGE 142.78% Average $ 1,022,090 Range $ 949,574 to $ 1,122,667
APPENDIX B: Cost Approach
APPENDIX B - COST APPROACH TO VALUE
* estimate square
The cost approach value has a minimal value in terms of deriving market value since the Land Value is a difficult value to derive based on comparable available market values in the area. Thus, this method of deriving value is only presented for the purpose of an alternative analytical tool used inorder to provide "actual" statistical information regarding the subject property. Furthermore, it is noted that this method of deriving value is not an accuarate representation of "market" value and the "Direct Comparison Approach to Value" illustrates a more accurate representation of value. The information contained herein is provided for analytical purposes only and Royal LePage State Realty, Brokerage makes NO representations and/or warranties regarding the accuracy of this information and the relationship between this information and true market value.
Land Value: 40.00 Front Ft @ 6500 260,000.00 $ Actual Age: 75 years Effective Age: 20 years Improvements: Cost New Depreciation @ 13% Current Value Building 2192 Sq. ft. @ $350 767,200.00 $ 664,906.67 $ Basement 662 *Sq. ft. @ $80 52,960.00 $ 45,898.67 $ Garage $60 - $ - $ Landscaping @ 50,000.00 $ 43,333.33 $ Total Current Value of All Improvements 754,138.67 $ 754,138.67 $ Indicated Value by the Cost Approach 1,014,138.67 $ Value Rounded to 1,015,000.00 $
footage
102,293.33 $ 7,061.33 $ - $ 6,666.67 $
APPENDIX C: Sale Price vs. Market Change
APPENDIX C - Sale Price vs. Market Change
Based on an analysis of the average sale price in the acqusition year versus the market change, the estimated "market" value of the subject property is:
However, this method of deriving value is only presented as an alternative analytical tool to provide the Seller with additional "actual" statistical information regarding the subject property. Furthermore, it is noted that this method of deriving value is typically not as accurate as traditional valuation methods such as the "Direct Comparison Approach to Value" and the "Cost Approach to Value". Thus, the relative significance of this method of deriving value is extremely low. The information contained herein is provided for analytical purposes only and Royal LePage State Realty, Brokerage makes NO representations and/or warranties regarding the accuracy of this information and the relationship between this information and true market value.
May-21 Jan-23 % Change Average Sale Value 634,115.00 $ 636,065.00 $ 0.31% Median Sale Value 595,000.00 $ 589,500.00 $ -0.92% Subject Property Sale Price 17 Broaedmore 580,000.00 $ Adjusted Value (vs. Average) 581,783.59 $ Adjusted Value (vs. Median) 574,638.66 $ Value Added: $ 162,064.84 ROI 80% Estimate of Value Added: $ 129,651.87 Estimate of Value: $ 707,863 Estimate of value (Range): $ 704,291 to $ 711,435
Monthly Monthly
APPENDIX D: MPAC AVM Value
REALTOR® AVM Enhanced Residential Report




Real Time Market Value (AVM) $1,109,000 AVM Valuation Date (yyyy-mm-dd) 2023-05-10 Con0dence Rating AVM Range $1,083,000-$1,120,000 Michael Heddle Royal LePage State Realty Hamilton ON (M):+19057303953 (O):+19056626666 mikeheddle@royallepage.ca
Property Address 89 HIGHLAND AVE Municipality ST CATHARINES CITY Roll Number 262902001811700 Property Code & Description 301 - Single-family detached (not on water) Postal Code L2R4H9 Province ON AVM Details Services Hydro Water Sanitary Hydro available Municipal Municipal Site Details Frontage (ft) Depth (ft) Site Area (A) Site Access Site Variance 40.00 120.00 0.11 Year Round Road AccessOn-Site Variables Abuts Variables Proximity Variables Waterfront Variables OFFICIAL PLAN DESIGNATEDRESIDENTIAL ABUTS GOLF COURSE
Details Number Issue Date (yyyy/mm/dd) MPAC Work Description MPAC Status 09-006526 2009/08/12 Deck CLOSED Purchase Date: 2023-05-16 Copyright© All rights reserved Municipal Property Assessment Corporation Not to be reproduced by any means or distributed in any manner in whole or in part, without prior written permission 1/2
Permit
Primary Structures
Structure Description SINGLE FAMILY DETACHED Year Built 1948 Total Floor Area (Above Grade sqft) 2,192 First Floor Area (sqft) 1,282 Second Floor Area (sqft) 910 Third Floor Area (sqft)Full Storeys 2 Partial Storeys No part storey Bedrooms 3 Full Bathrooms 3 Half Bathrooms 0 Basement Total Area (sqft) 662 Basement Finished Area (sqft)Heating Forced Air Air Conditioning N Renovation Year 2001 Renovation Type Exterior Addition YearAddition Area 978 Split Level No Split Structure Condition Average Fireplace Total 1 Condo Floor LevelCondo Parking SpacesCondo LockersCondo Indoor ParkingStructure Design TypeStructure VariablesPurchase Date: 2023-05-16 Copyright© All rights reserved Municipal Property Assessment Corporation Not to be reproduced by any means or distributed in any manner in whole or in part, without prior written permission 2/2
APPENDIX E: Geowarehouse Enhanced Report
Copyright © 2002-2023 Teranet Inc. and its suppliers. All rights reserved.


This report was prepared by:

MICHAEL HEDDLE
SALES REPRESENTATIVE
mikeheddle@royallepage.ca
www.mikeheddle.ca
ROYAL LEPAGE STATE REALTY

Office: (905)574-7441
Fax: (905)662-2227 © 2023 Teranet
Client Report Generated on 2023
89 HIGHLAND AVE ST. CATHARINES PIN 463350034
Inc.
Property Details
GeoWarehouse Address:
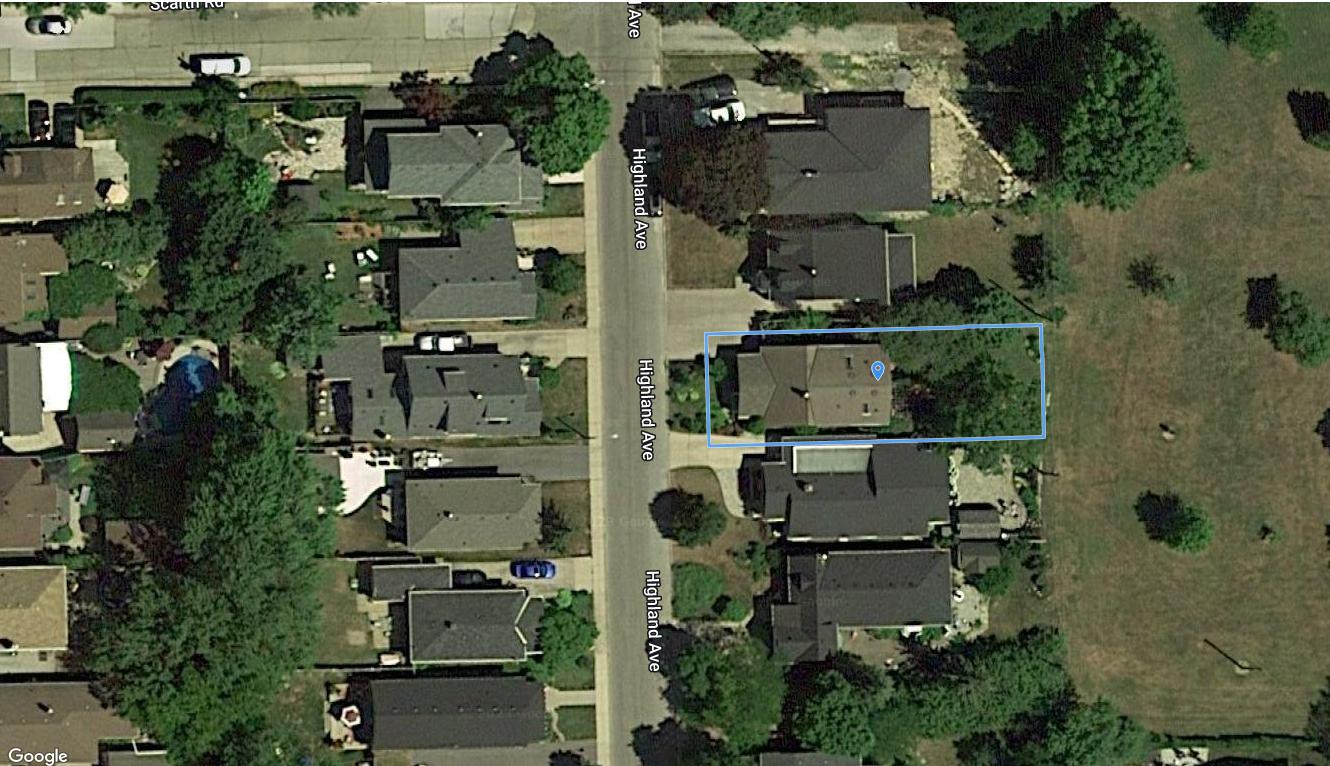

89 HIGHLAND AVE
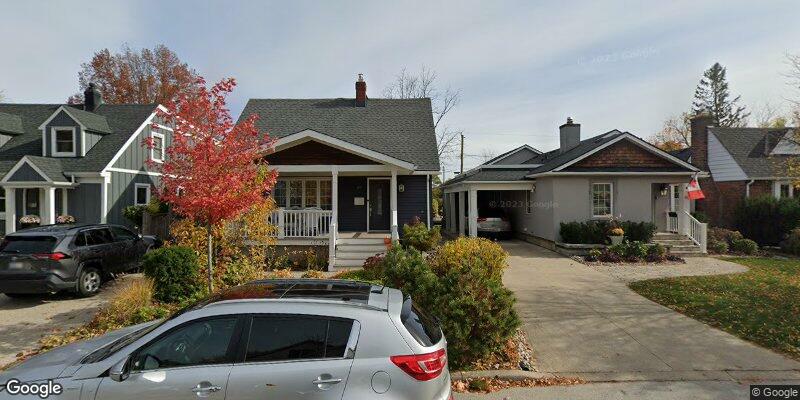
L2R4H9
PIN:
Land Registry Office:
Land Registry Status:
Registration Type:
Ownership Type:
89 HIGHLAND AVE, ST. CATHARINES | PIN 463350034
ST. CATHARINES
Report Generated On GeoWarehouse Client Report | Page 2 of 15 May 16, 2023 by
463350034 NIAGARA NORTH (30) Active Certified (Land Titles) Freehold
MICHAEL HEDDLE (78672)
Lot Size
Area:
Perimeter:

Measurements:
4822.23 sq.ft
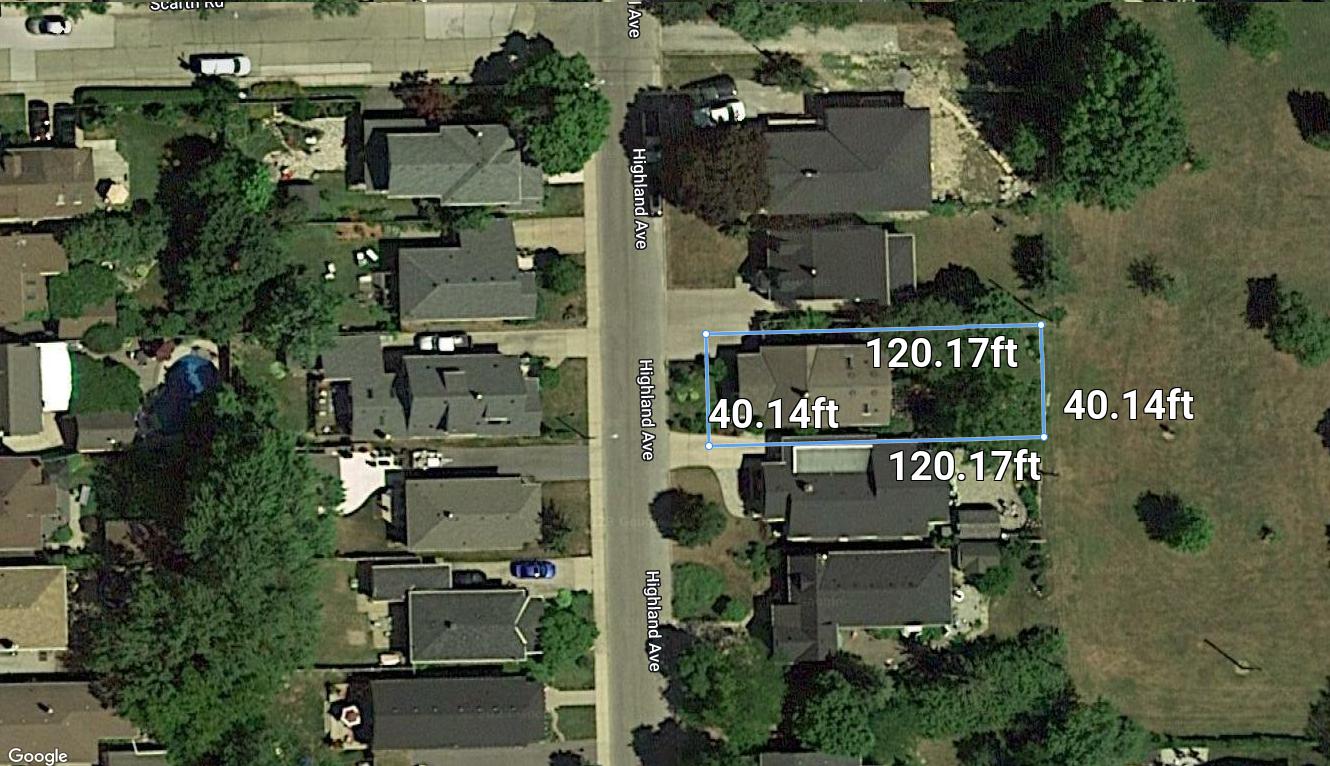
318.24 ft
120.17ft x 40.14ft x 120.17ft x 40.14ft
Lot Measurement Accuracy : LOW
These lot boundaries may have been adjusted to fit within the overall parcel fabric and should only be considered to be estimates.
Assessment Information
ARN
262902001811700
Taxation
2023 2022
2021 2020
$421,000 $421,000 $421,000 $421,000 Year
Phased-In Assessment
Frontage: 40.0 ft Single-family detached (not on water)
Depth:
Based On:
120.0 ft
January 1, 2016
Enhanced Site & Structure
Structures:
89 HIGHLAND AVE, ST. CATHARINES | PIN 463350034
Description: 301 Property Code: $421,000 Current Assessment:
Report Generated On GeoWarehouse Client Report | Page 3 of 15 May 16, 2023 by
Previous Assessment N/A
MICHAEL HEDDLE (78672)
Assessment Roll Legal Description: PLAN 176 LOT 3
Property Address: 89 HIGHLAND AVE ST CATHARINES ON L2R4H9
Zoning: R2
Property Type: RESIDENTIAL
Site Area: 4800F
Site Variance: N/A

Driveway Type: Unspecified/Not Applicable
Garage Type: N/A
Garage Spaces: N/A
Water Service Type: Municipal Sanitation Type: Municipal
Pool: Indoor :N, Outdoor :N
Sales History
89 HIGHLAND AVE, ST. CATHARINES | PIN 463350034 # Year Built Bed Rooms Full Baths Half Baths Full Stories Partial Stories Split Level Fireplace 301
0 2 No part storey No Split 1
1948 3 3
Sale Date Sale Amount Type Notes Oct 06, 2020 $800,000 Transfer Dec 15, 1997 $100,000 Transfer Report Generated On GeoWarehouse Client Report | Page 4 of 15 May 16, 2023 by MICHAEL HEDDLE (78672)

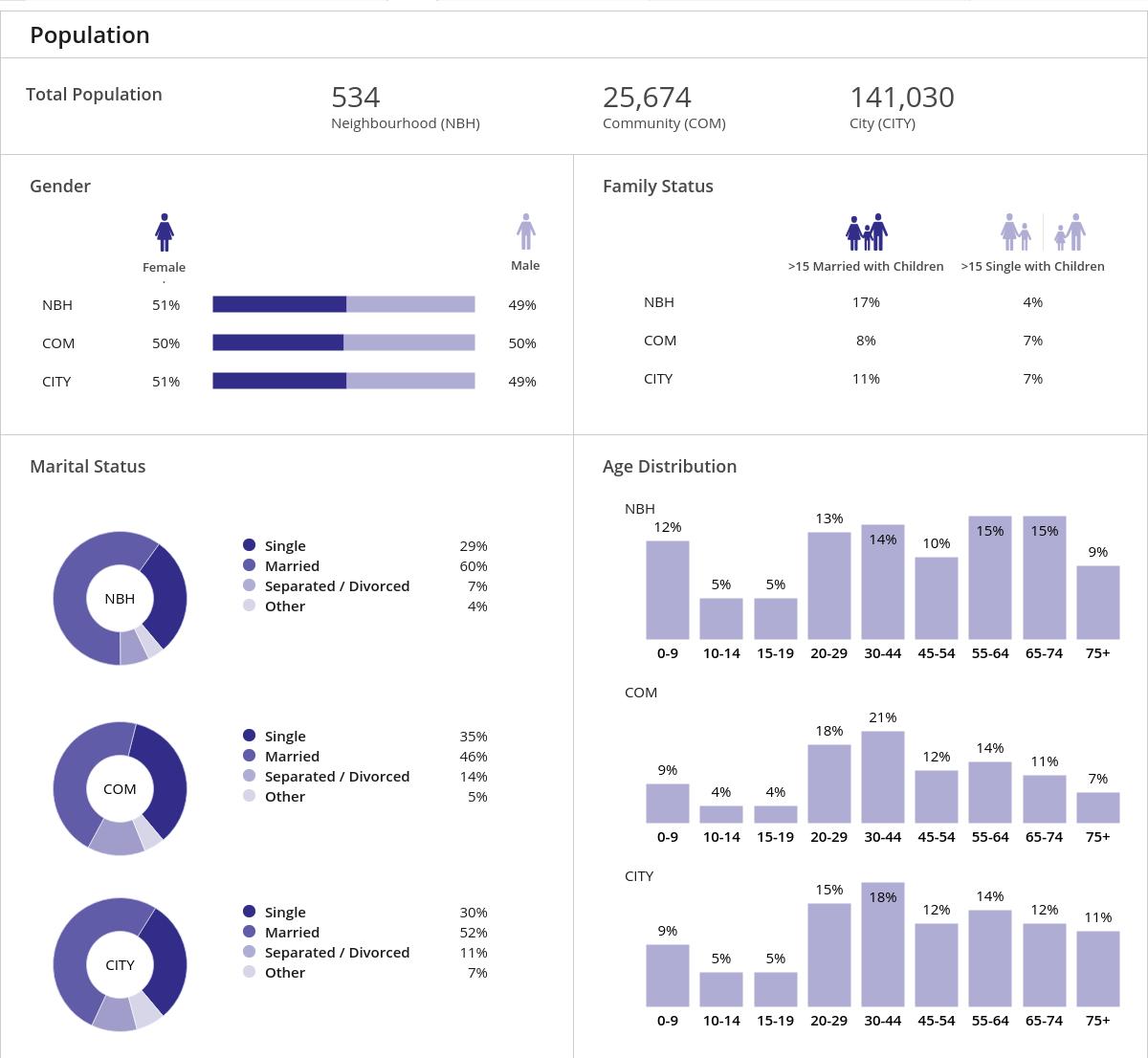
89 HIGHLAND AVE, ST. CATHARINES | PIN 463350034
Report Generated On GeoWarehouse Client Report | Page 5 of 15 May 16, 2023 by MICHAEL HEDDLE (78672)
Demographics


89 HIGHLAND AVE, ST. CATHARINES | PIN 463350034 Report Generated On GeoWarehouse Client Report | Page 6 of 15 May 16, 2023 by MICHAEL HEDDLE (78672)


89 HIGHLAND AVE, ST. CATHARINES | PIN 463350034 Report Generated On GeoWarehouse Client Report | Page 7 of 15 May 16, 2023 by MICHAEL HEDDLE (78672)
Dominant Market Group
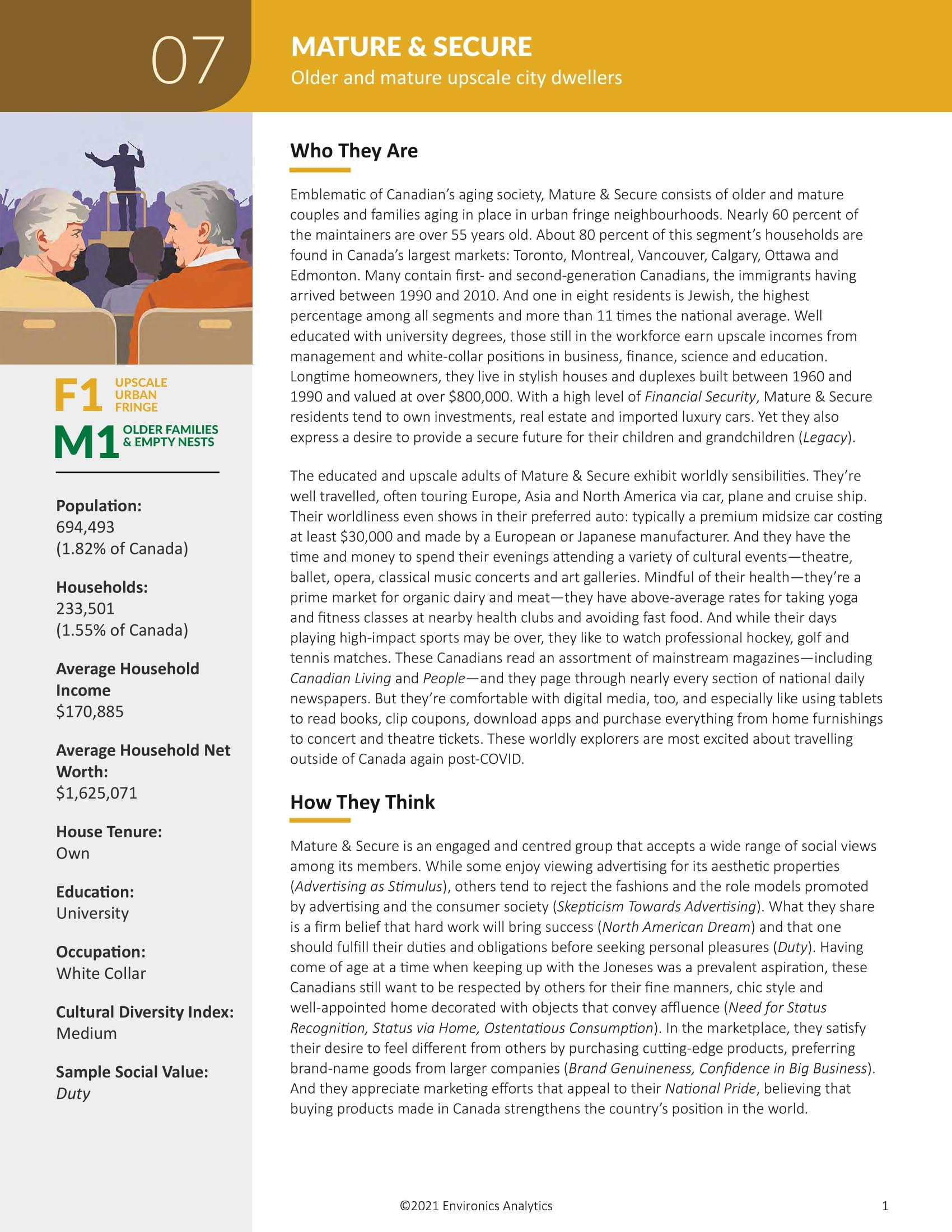

89 HIGHLAND AVE, ST. CATHARINES | PIN 463350034
Report Generated On GeoWarehouse Client Report | Page 8 of 15 May 16, 2023 by MICHAEL HEDDLE (78672)

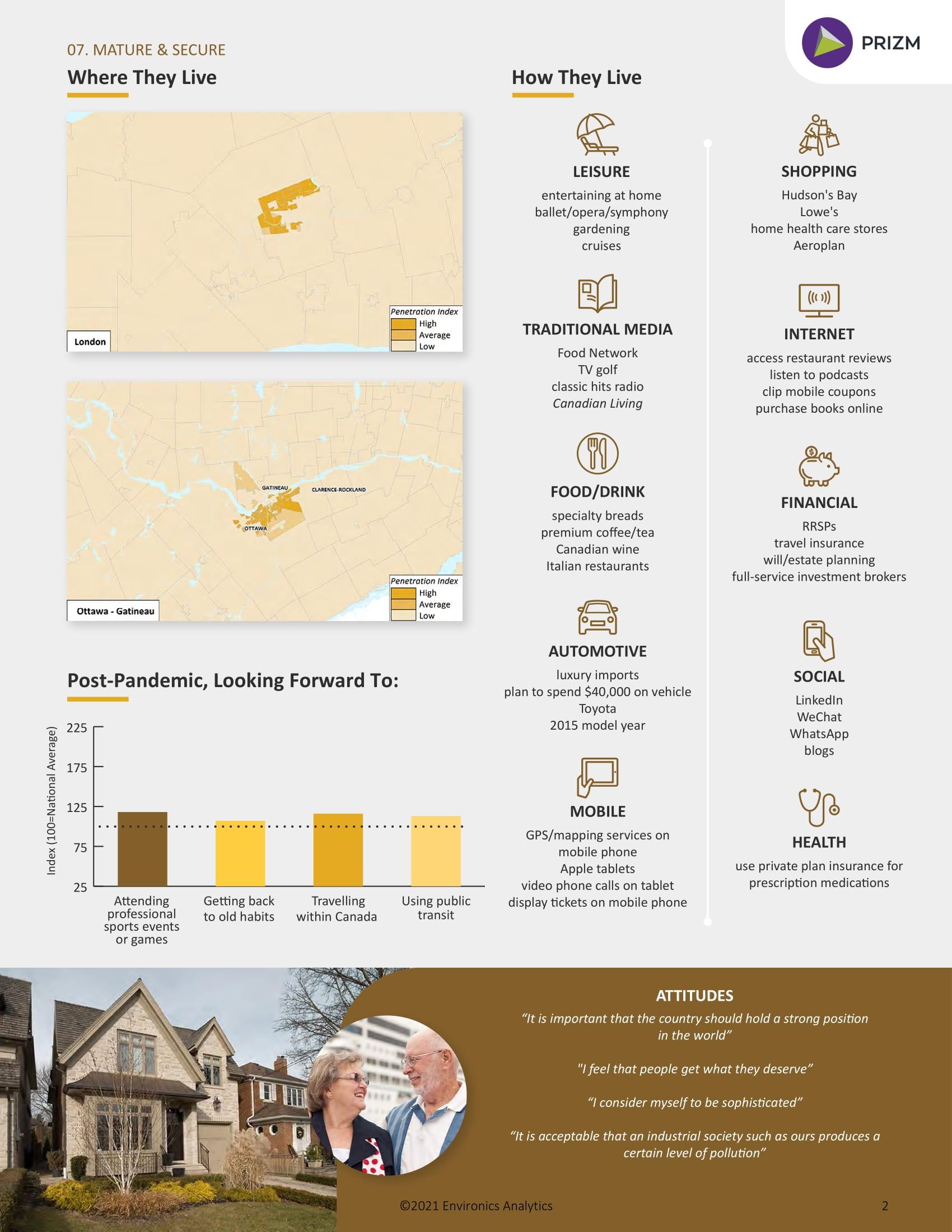
89 HIGHLAND AVE, ST. CATHARINES | PIN 463350034 Report Generated On GeoWarehouse Client Report | Page 9 of 15 May 16, 2023 by
(78672)
MICHAEL HEDDLE
Dominant Market Group


89 HIGHLAND AVE, ST. CATHARINES | PIN 463350034
Report Generated On GeoWarehouse Client Report | Page 10 of 15 May 16, 2023 by MICHAEL HEDDLE (78672)
Comparable Sales
Data Not Available

Area Heat Maps
Average Sales Heat Maps - Last 1 Year
The Average Sales Heat Map shows the average sale price of properties within the subject property's block compared to surrounding blocks.

89 HIGHLAND AVE, ST. CATHARINES | PIN 463350034
Report Generated On GeoWarehouse Client Report | Page 11 of 15 May 16, 2023 by
MICHAEL HEDDLE (78672)
Growth Rate Heat Maps - Last 5 Years
The Growth Rate Heat Map shows the growth of the average sale price of properties within the subject property's block compared to surrounding blocks.
Market Turnover Heat Maps - Last 1 Year
The Market Turnover Heat Map shows the percentage of properties that have sold in the past year within the subject property's block compared to surrounding blocks.



89 HIGHLAND AVE, ST. CATHARINES | PIN 463350034
Report Generated On GeoWarehouse Client Report | Page 12 of 15 May 16, 2023 by MICHAEL HEDDLE (78672)
Historical Market Trends
Average Sale Values and Growth Rates
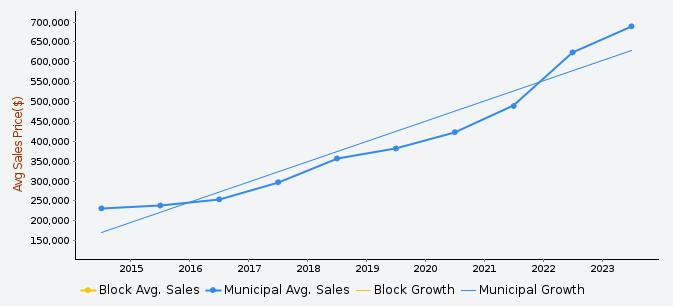

Market Turnover Rates

89 HIGHLAND AVE, ST. CATHARINES | PIN 463350034
Report Generated On GeoWarehouse Client Report | Page 13 of 15 May 16, 2023 by MICHAEL HEDDLE (78672)
Market Statistics
Area Map
5 Year Analysis
Data Not Available



Average Sales Price - Last 1 Year
$0
$689,520 Block Municipality

Growth Rate - Last 5 Years
Market Turnover - Last 1 Year
89 HIGHLAND AVE, ST. CATHARINES | PIN 463350034
Report Generated On GeoWarehouse Client Report | Page 14 of 15 May 16, 2023 by
MICHAEL HEDDLE (78672)
Terms and Conditions
Reports Not the Official Record. Reports, other than the Parcel Register, obtained through Geowarehouse are not the official government record and will not necessarily reflect the current status of interests in land.
Data contained in the Geowarehouse reports are not Currency of Information. maintained real-time. Data contained in reports, other than the Parcel Register, may be out of date ten business days or more from data contained in POLARIS.
Data, information and other products and services accessed through the Land Coverage. Registry Information Services are limited to land registry offices in the areas identified on the coverage map.
Completeness of the Sales History Report.
Some Sales History Reports may be incomplete due to the amount of data collected during POLARIS title automation. Subject properties may also show nominal consideration or sales price (e.g. $2) in cases such as transfers between spouses or in tax exempt transfers.
Demographic Information is obtained from Environics
Demographic Information. Analytics. Environics Analytics acquires and distributes Statistics Canada files in accordance with the Government of Canada's Open Data Policy. No information on any individual or household was made a vailable to Environics Analytics by Statistics Canada. PRIZM and selected PRIZMC2 nicknames are registered trademarks of The Nielsen Company (U.S.) and are used with permission.
The Property Information Services, reports and information are provided "as is" and your use is subject to the applicable Legal Terms and Conditions. Some information obtained from the Land Registry Information Services is not the official government record and will not reflect the current status of interests in land. Use of personal information contained herein shall relate directly to the purpose for which the data appears in land registry records and is subject to all applicable privacy legislation in respect of personal information. Such information shall not be used for marketing to a named individual.
Parcel Mapping shown on the site was compiled using plans and documents recorded in the Land Registry System and has been prepared for property indexing purposes only. It is not a Plan of Survey. For actual dimensions of property boundaries, see recorded plans and documents.
Copyright © 2002-2023 Teranet Inc. and its suppliers. All rights reserved.


89 HIGHLAND AVE, ST. CATHARINES | PIN 463350034
Report Generated On GeoWarehouse Client Report | Page 15 of 15 May 16, 2023 by MICHAEL HEDDLE (78672)





























































