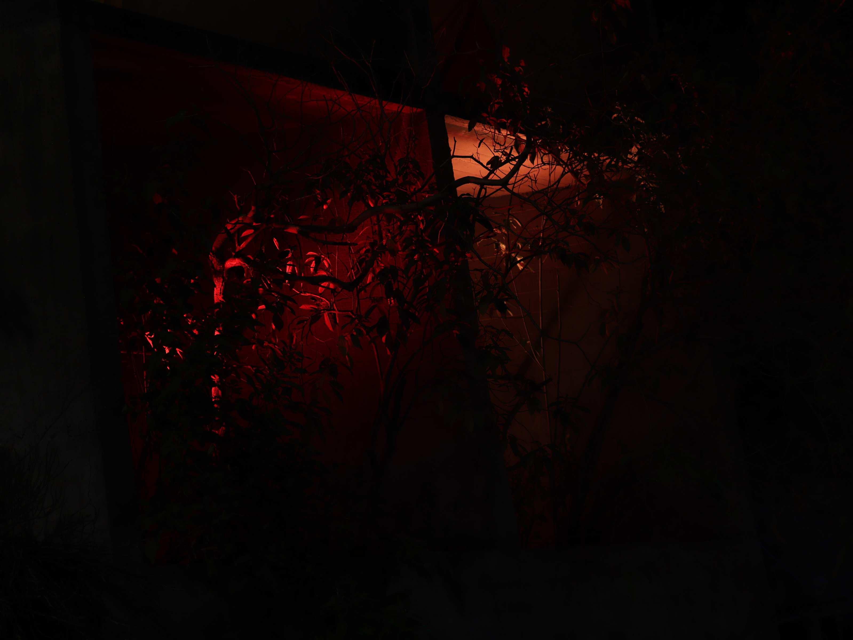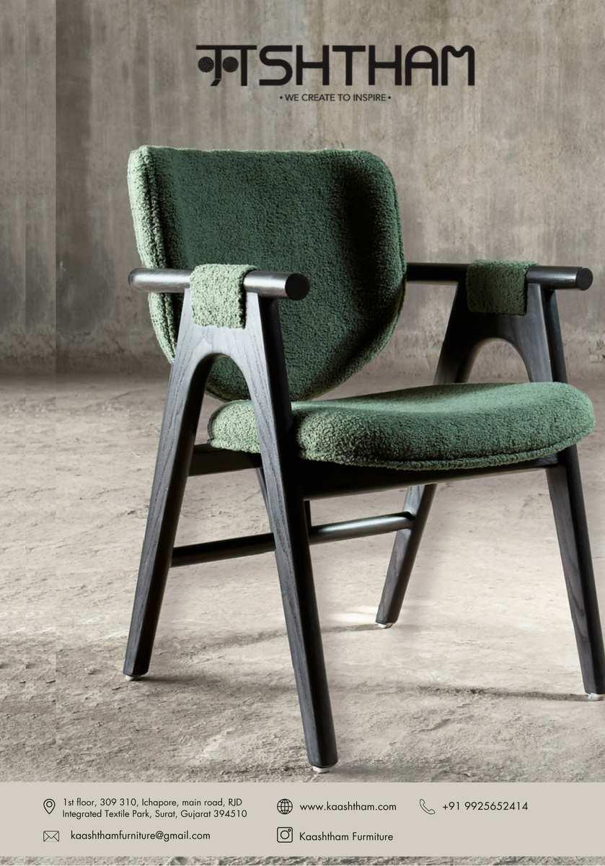











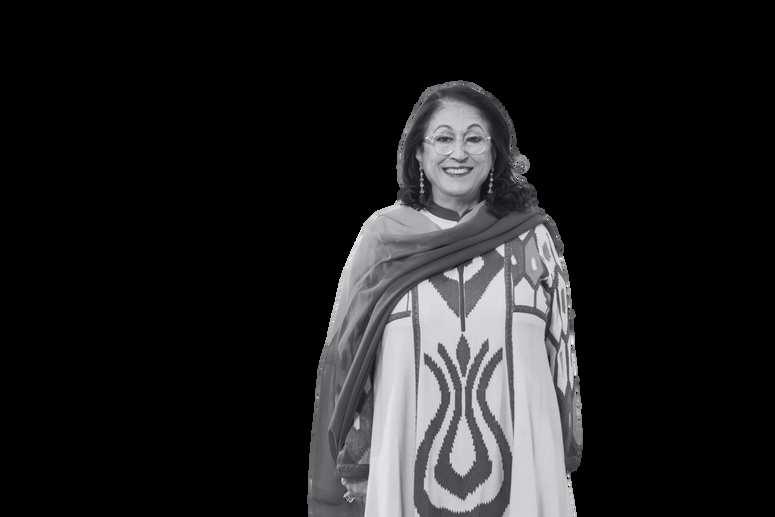
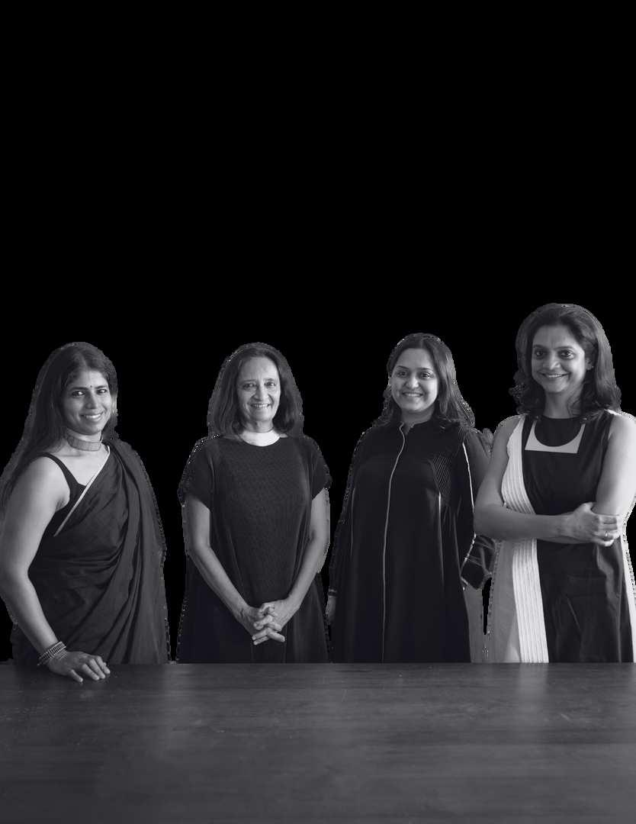



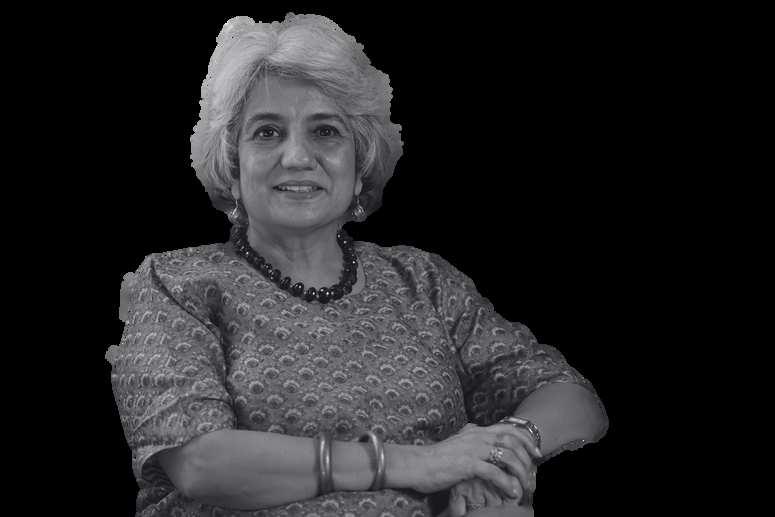
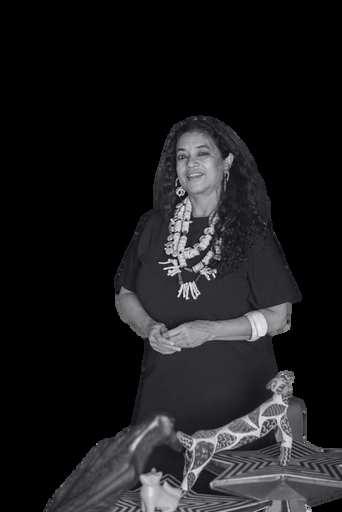

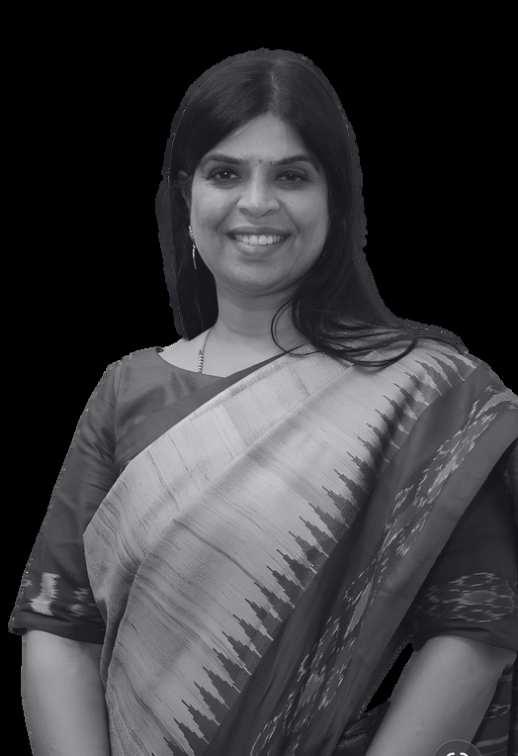
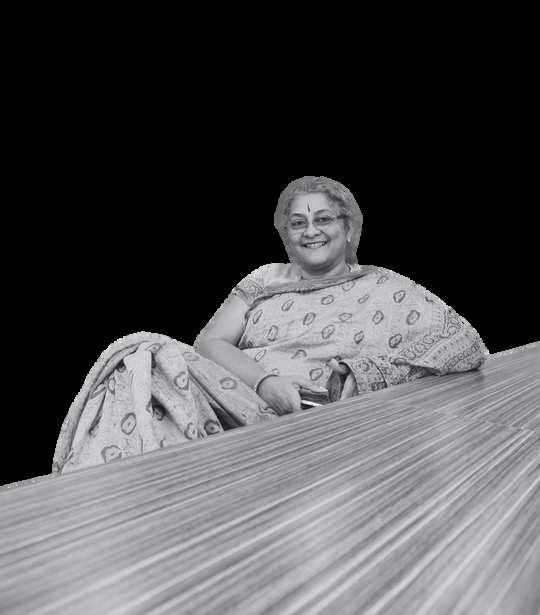
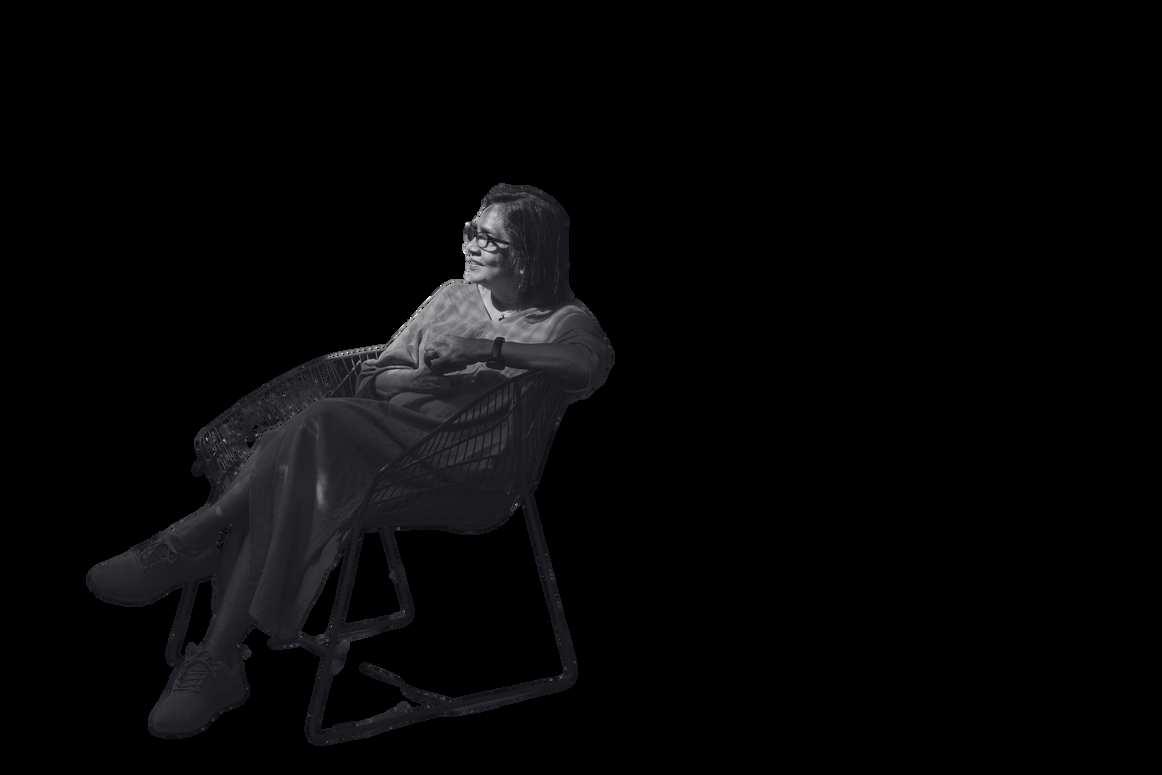

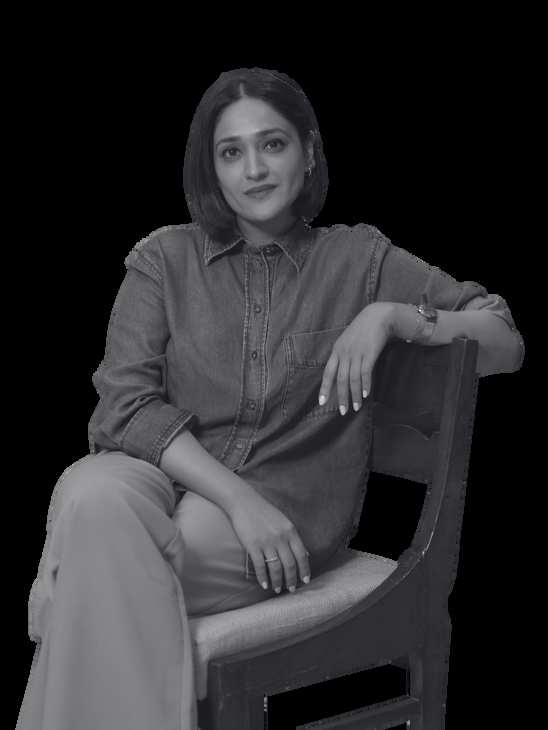




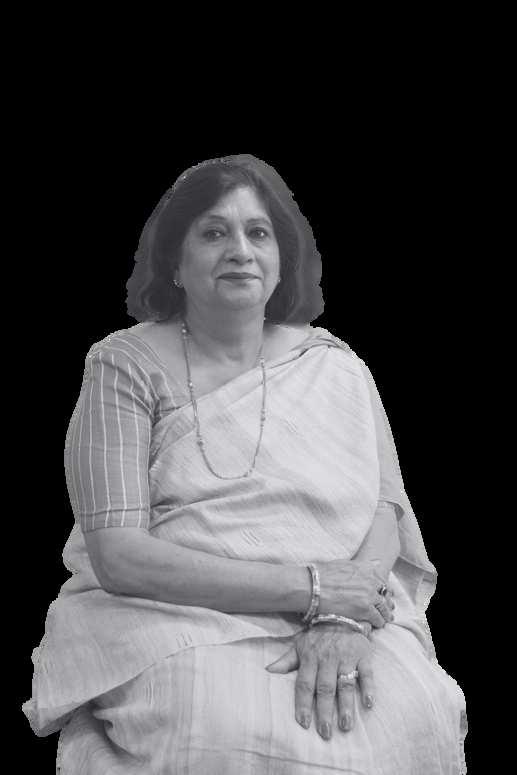

A pool of new creations and recommendations prioritizing built ideas, new materials, influential technologies, the latest products, and infinite innovations. From carefully curated project features to TADPOD interviews, every content strives to provide meaning beyond eyecatching visuals. Along with new projects, we offer a gallery for Indie product designers to display their brand-new products, as well as an opportunity to express their thoughts and ideas through interviews. With a growing community of TAD members and thousands of readers around the globe, TAD Magazine is making a significant impact, fostering connections, and inspiring the design community.
SIDDHARTH BHAYANI
FOUNDER & DIRECTOR
AASTHA BHAYANI
EDITOR-IN-CHIEF
BAARAT KRISHNA
EDITOR & GRAPHICS LEAD
RAJVI DEDAKIYA, ANUSHA SRIDHAR, & ISHA BORA
EDITORIAL CO-ORDINATORS
HET SHAH & POOJABA VAGHELA
BRAND SOLUTIONS & MARKETING
KUNJ BHATT & AKANKSHA SAHANI
GRAPHIC DESIGNERS
JINAL MEHTA
SOCIAL MEDIA MANAGER

ARCHDIARY MEDIA PRIVATE LIMITED



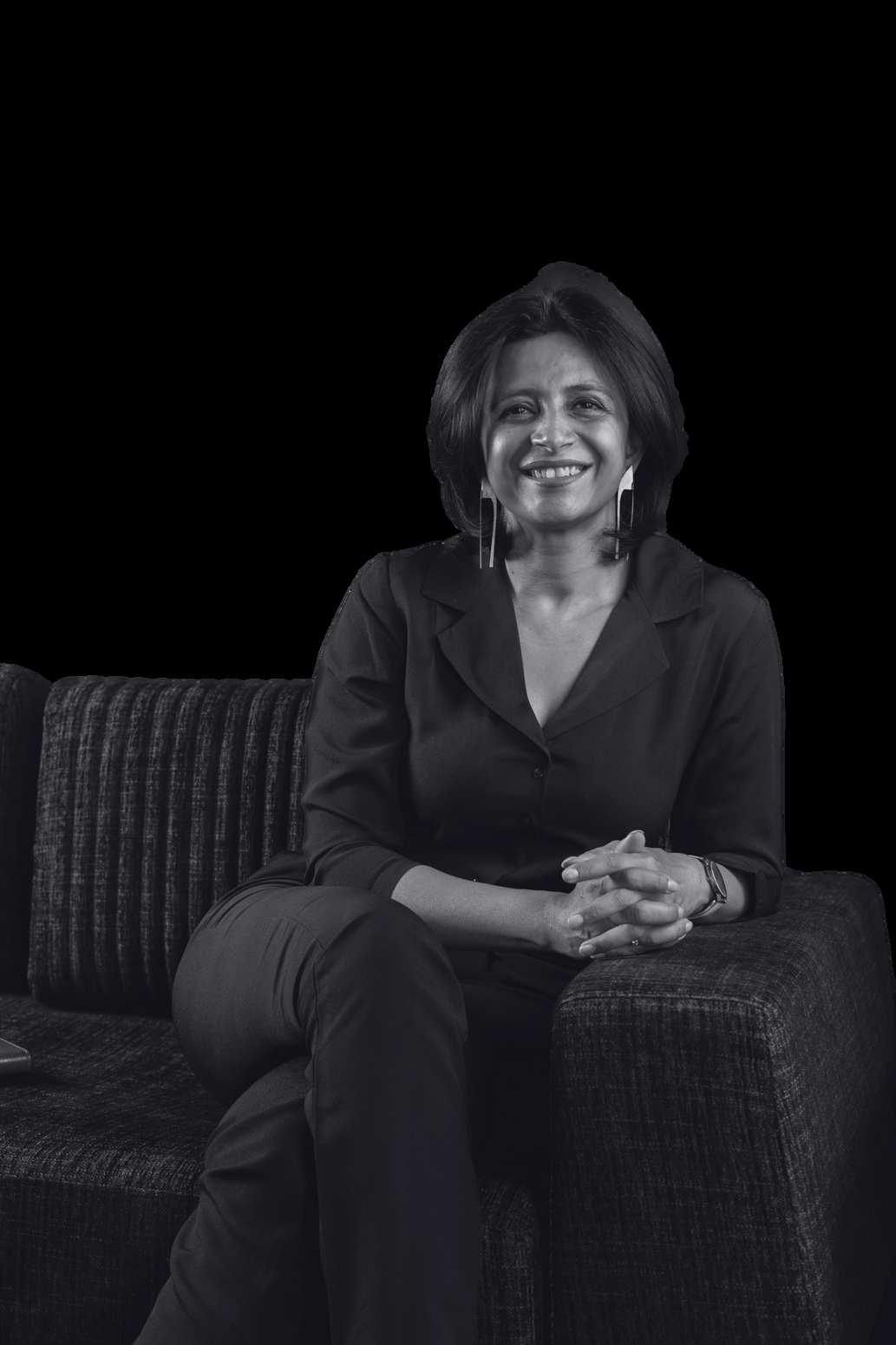




Elev8
DOCUMENTARY
Watchtheinsightfuldocumentary bytheCPKukrejaFoundationfor DesignExcellence.
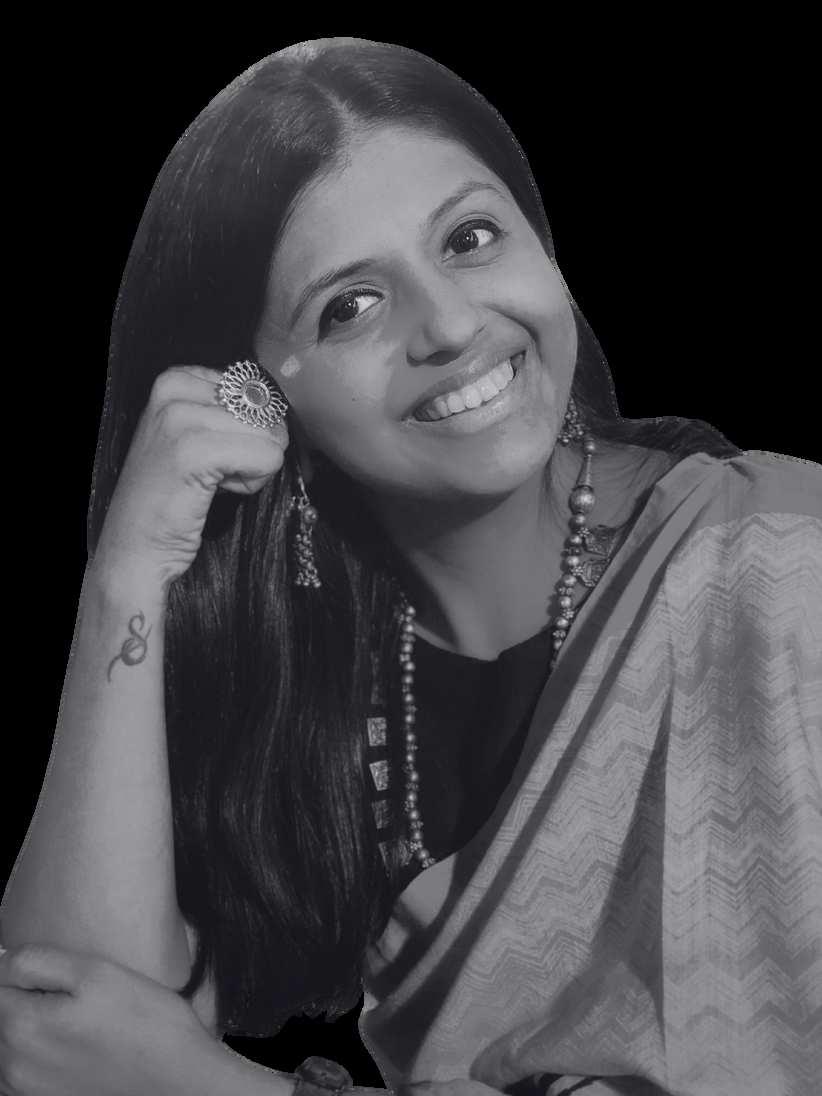
COVER
TheInspiringJourneyof30 PowerfulWomenofIndia,Each BreakingBoundariesinArt, Architecture,Design,andMore
Products&DesignstoElevateYour HomewithaTouchofIndianness
ReadandListentoAr.Parul ZaveriofAbhikramasShe EnlightensYouonVernacular ArchitectureandIndianHeritage
Breaking the Boundaries"—a phrase often used to celebrate women's achievements in their respective fields. But were there ever boundaries to break? The answer is yes. The most commonly spoken one remains gender inequality —an issue addressed year after year, yet still far from being fully realized. In Indian culture, women are revered as goddesses, often called <Laxmi,= symbolizing prosperity and strength. From home to economy, women have uplifted our society, yet the paradox of gender disparity continues to exist. But who can be a better advocate of this crisis than women, setting up a solid example and inspiring generations by breaking those boundaries?
This Women’s Day 2025, The Architect’s Diary presents "30 Powerful Women of India," a tribute to solo/ women-led practices in the fields of art, architecture, and design who have redefined empowerment and proved that true talent knows no boundaries. Through this special edition, let us come together as a society and accelerate parity for a better future. From the first women-led studios to emerging talents, this tribalizing list covers their journey, contributions to society, and most importantly, breaking the boundaries, inspiring us till date. Furthermore, The Architect’s Diary hosted Elev8 2025, a prestigious design festival that brought together visionaries in an immersive offline event. It was a space where ideas ignited, legacies took shape, and perspectives evolved.
Beyond this, the March-April issue showcases innovative built projects—ranging from schools to houses and offices—each offering unique design solutions for a better-built environment. Additionally, we present TAD Recommendations, an inspiring selection of books covering diverse topics, from inclusivity in public restrooms to the transformation of urban landscapes.
AR. SIDDHARTH BHAYANI Founder,TheArchitect’sDiary
Fresh off from the Shanmugam Architect’s creation, Vedik Vidhya Kendra redefines educational architecture. Next, atArchitecture’s transformative vision for the urban landscape with the Brahmaputra Riverfront, a project that reshapes the waterfront experience. Meanwhile Ace Associates’ Whispering Curve Office takes us through new ways of looking at office space design. Finishing off with addressing the critical concern of inclusivity in public toilets with an inspiring book by Ar. Sonal Mithal and Priyanka Awatramani.
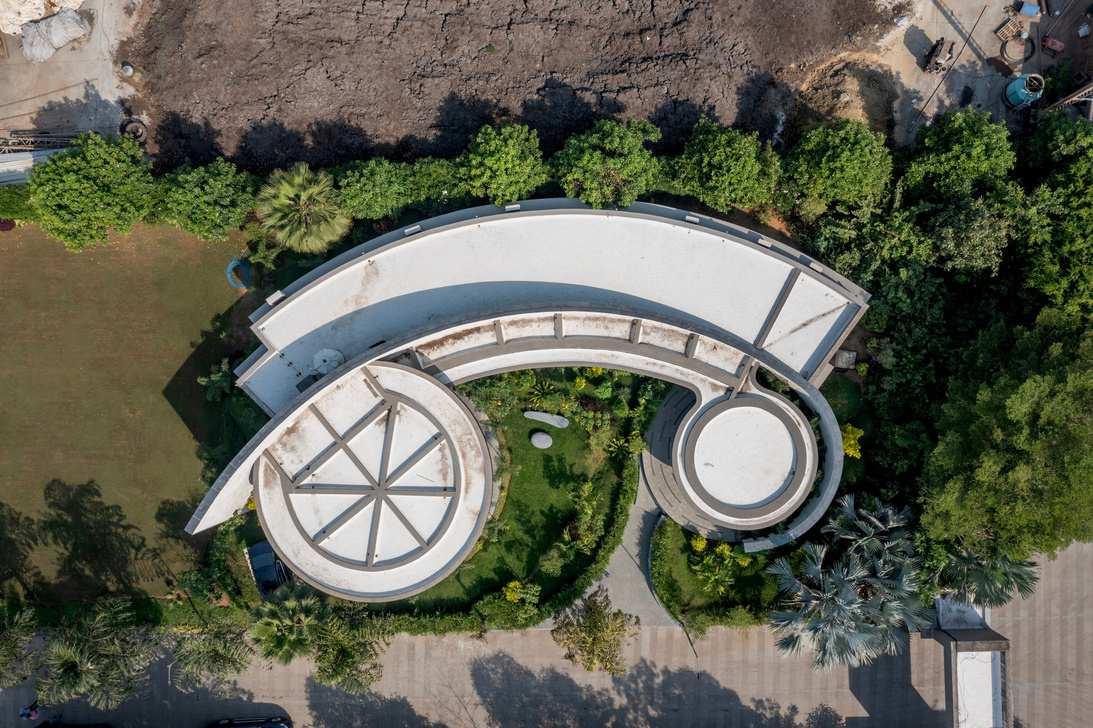
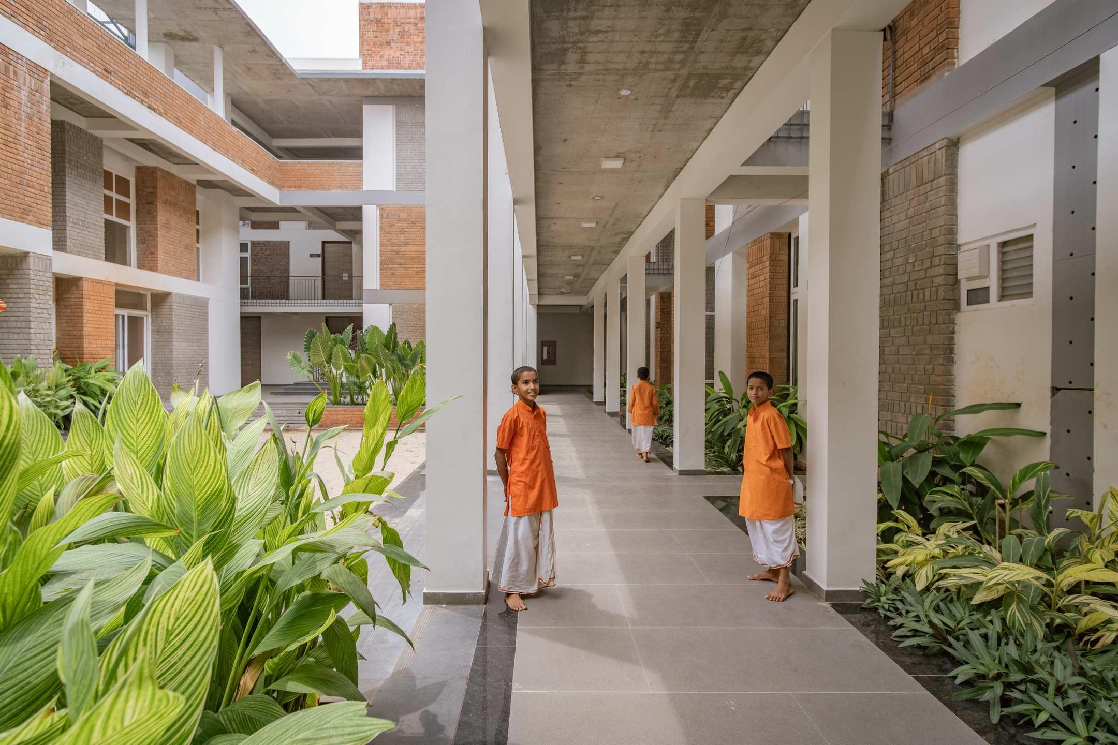

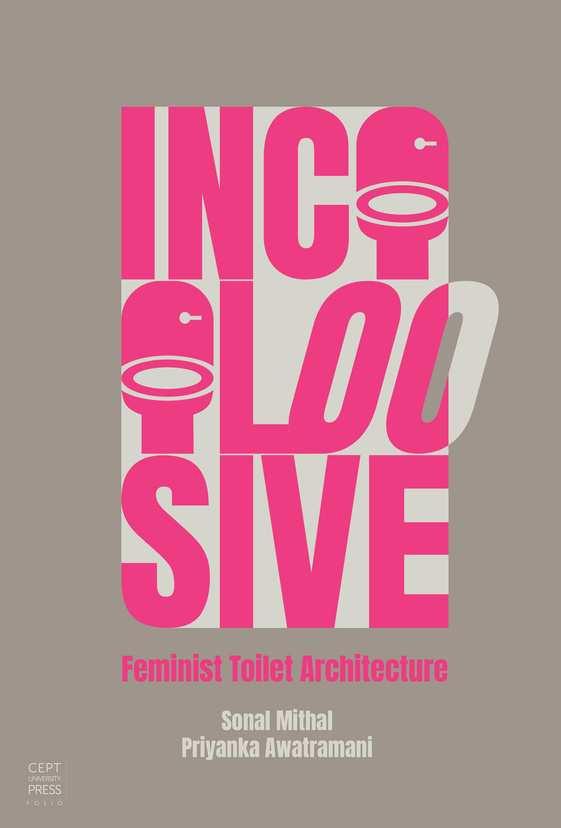
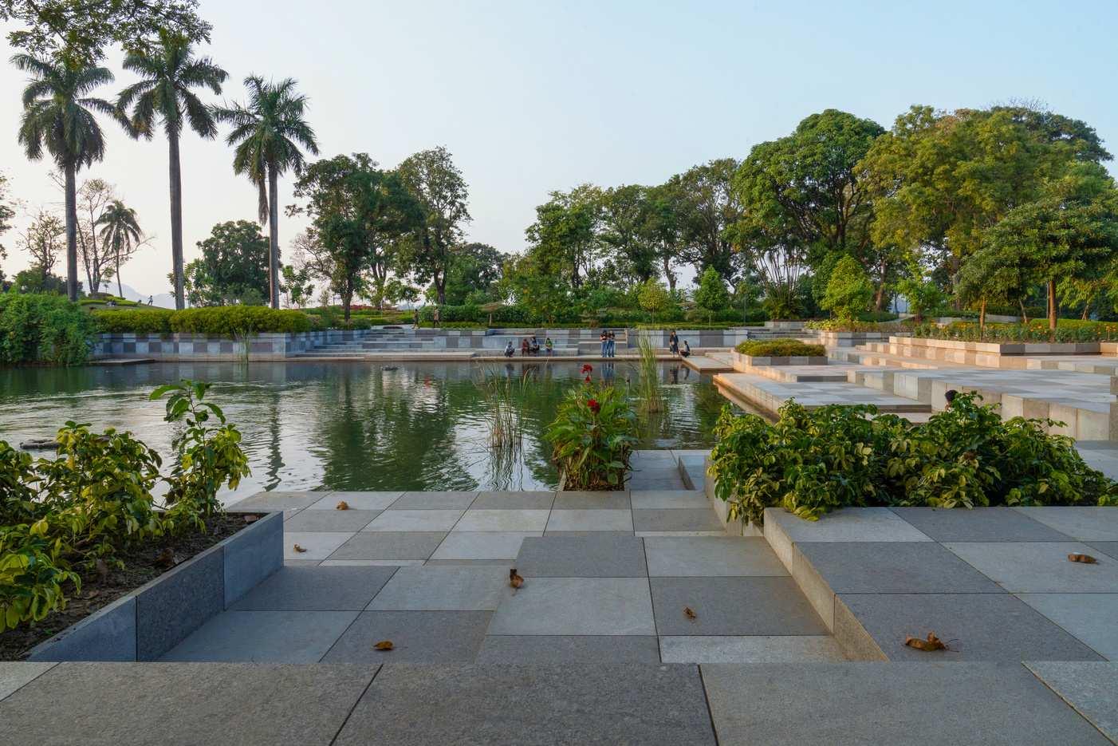


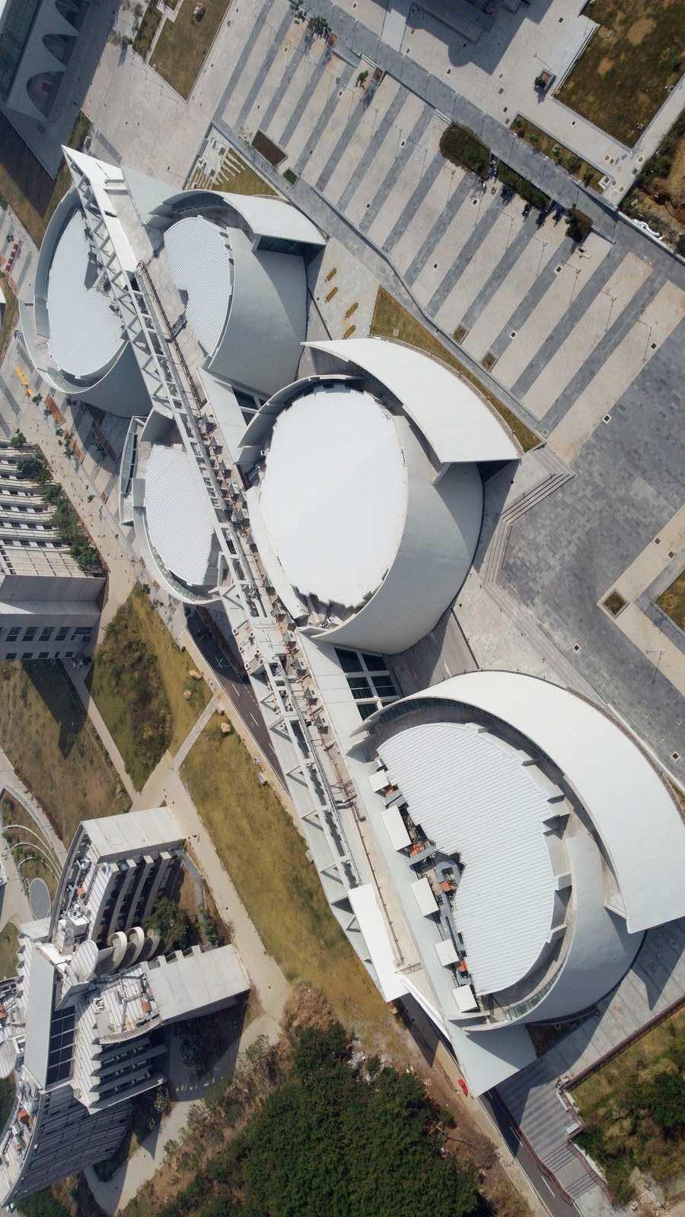

LOCATION: Hyderabad YEAR: 2024
BUILT-UP AREA: 15,763 sq.m SITE AREA: 12,050 sq.m
PROJECT ARCHITECT: Ar. Sundar Bommaji
ARCHITECTURE TEAM: Daraius Choksi, Rahul Sathe, Sundar Bommaji, Deepak Kaw, Shivaji Karekar, Gaurav Inamdar, Robin Benny & Bhargav Khurjekar
TEXT: Venessa Thomas
PHOTOGRAPHS: Ramprasad Akkisetti & Ashish Bhonde
TheLectureHallComplexattheIITCampusemergesasastrikingarchitectural statement.DesignedbyProf.ChristopherCharlesBenninger,oneofIndia'srevered modernists,thismonumentalstructureisfarmorethanamereacademicfacility.Itisa physicalmanifestationoftheidealsofmodernism,blendingformwithfunction, simplicitywithcomplexity,andutilitywithbeauty.
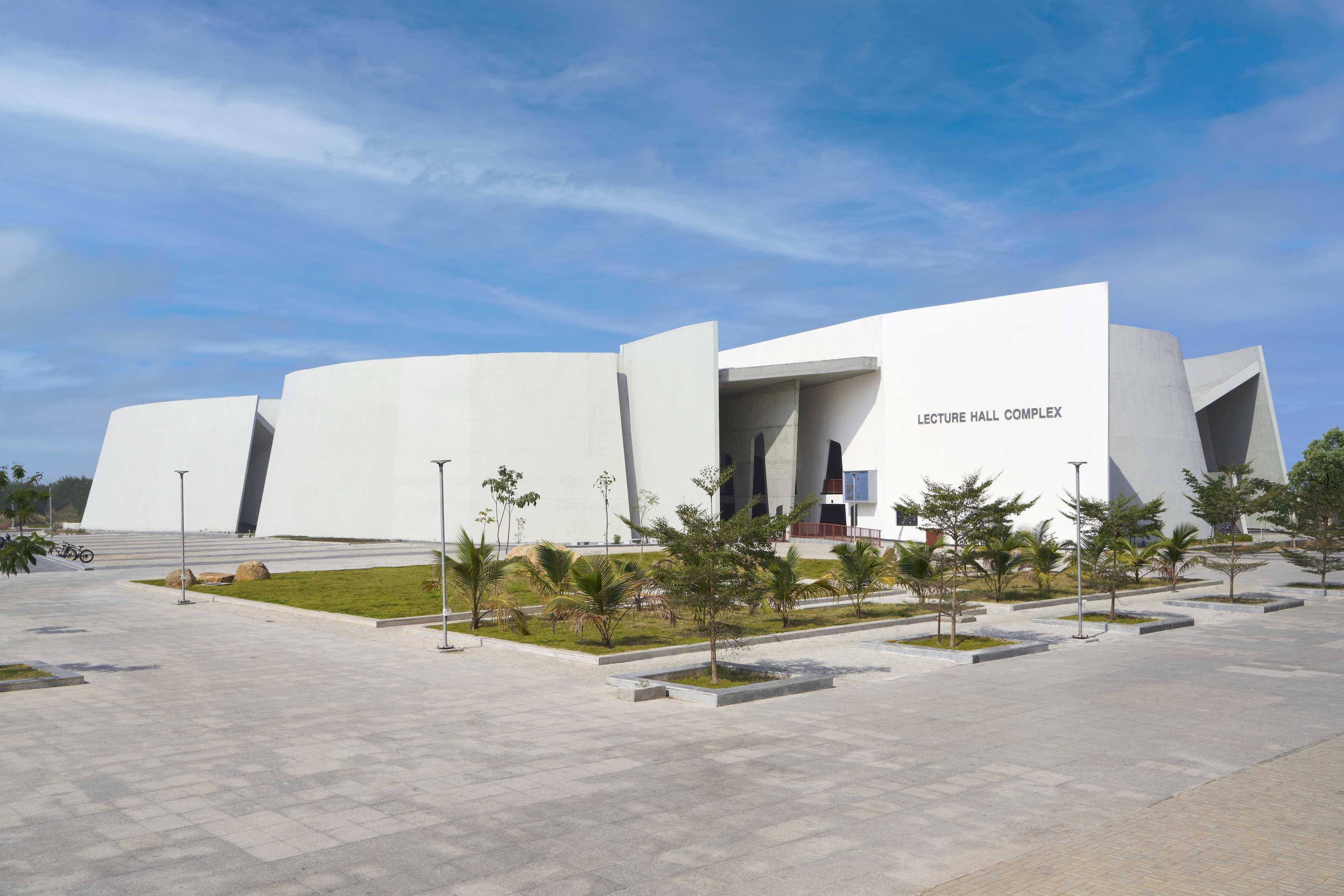
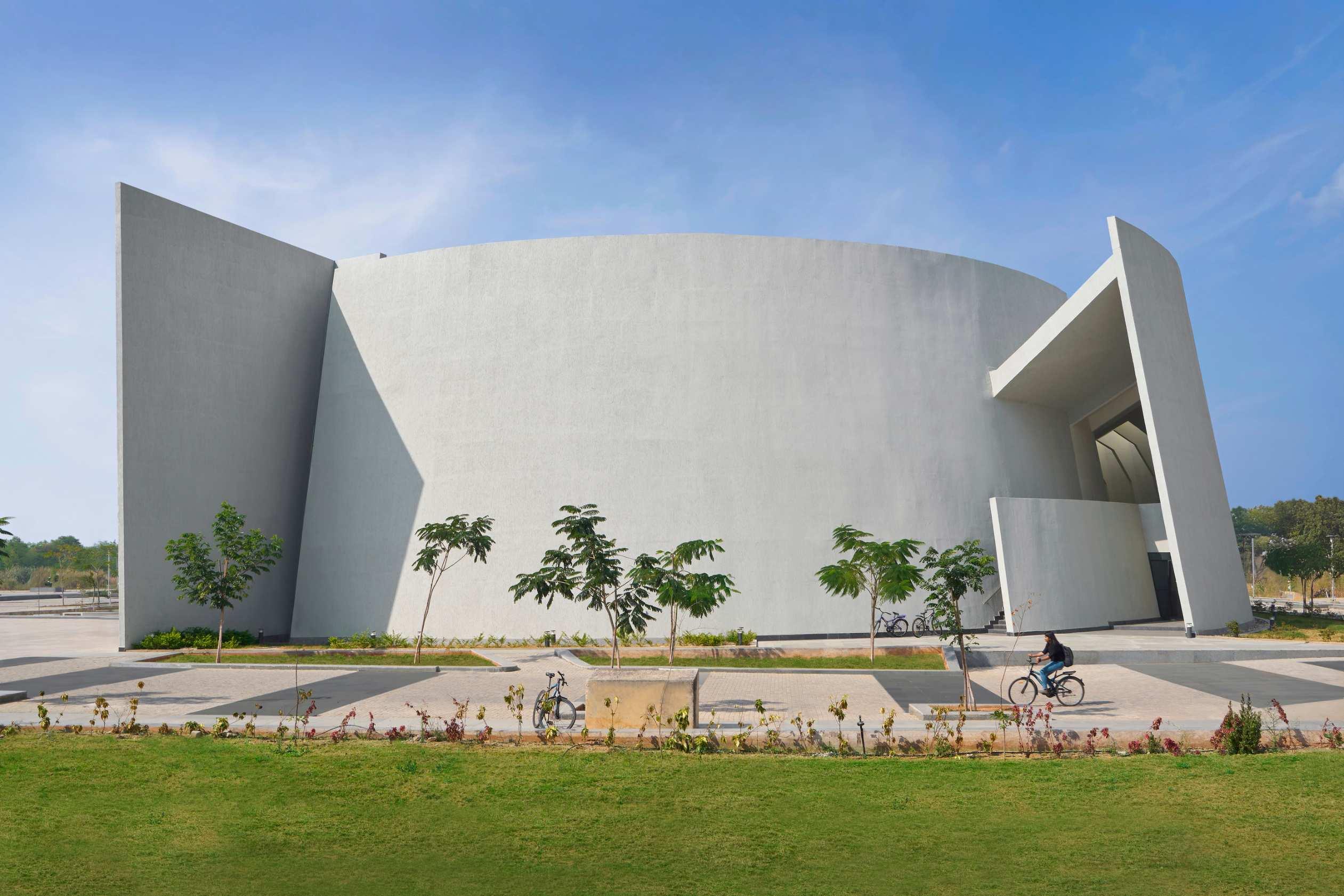
Atfirstglance,thecomplexcommandsattentionwithits pristinewhiteexteriorandboldgeometricform,offeringa starkcontrasttotherigidandtraditionalistdesignsofits
surroundings.However,beneathitsgrandnessliesanintricatelyth- ought-outplanthatbalancesfunctionalitywithaestheticintegrity. Fromtheoutset,thedesignchallengesconventionalnotionsofwhat anacademicbuildingcanbe.TheLectureHallComplexisnot simplyacollectionofroomsstackedoneontopofanother;itisa carefullyorchestratedspatialexperience.Attheheartofthecomplex isanelongatedcorridor—29feetwide—actingasthespineofthe structure.Itconnectsthevariousspaces,extendingacrosstwolevels —theloweranduppergroundfloorsandopeningupto15hallsof varyingcapacities,rangingfrom72-seatertoanexpansive800- seaterauditorium.
To the top
SOUTH-EASTSIDEVIEW OFTHELECTUREHALL COMPLEX
To the left
EASTSIDEVIEWOFTHE LECTUREHALLCOMPLEX SHOWINGTHECURVED REINFORCEDCONCRETE SHEARWALLS
To the right
GENTLESLOPINGRAMPS LINKTHETWOINTERNAL LEVELS
Thedesignspeakstotheidealsof accessibilityandsustainability,withan emphasisonhumanmovement.It remainspermeablefromallsides, breakingawayfromconventionalrigid planning.Thelackofmechanical transportationsystemsinfavourofgently slopingrampsmakesverticalcirculation anintuitiveexperience.Movingbetween levelsbecomesameditativeact,a rhythmicascentthatmirrorstheway knowledgeandideasshouldunfold— naturally,progressively,andwithasense ofpurpose.Thecorridoritself, punctuatedbyrawconcretecolumnsand subtleundulatingopenings,createsan environmentwhereformandfunction areinperfectharmony.
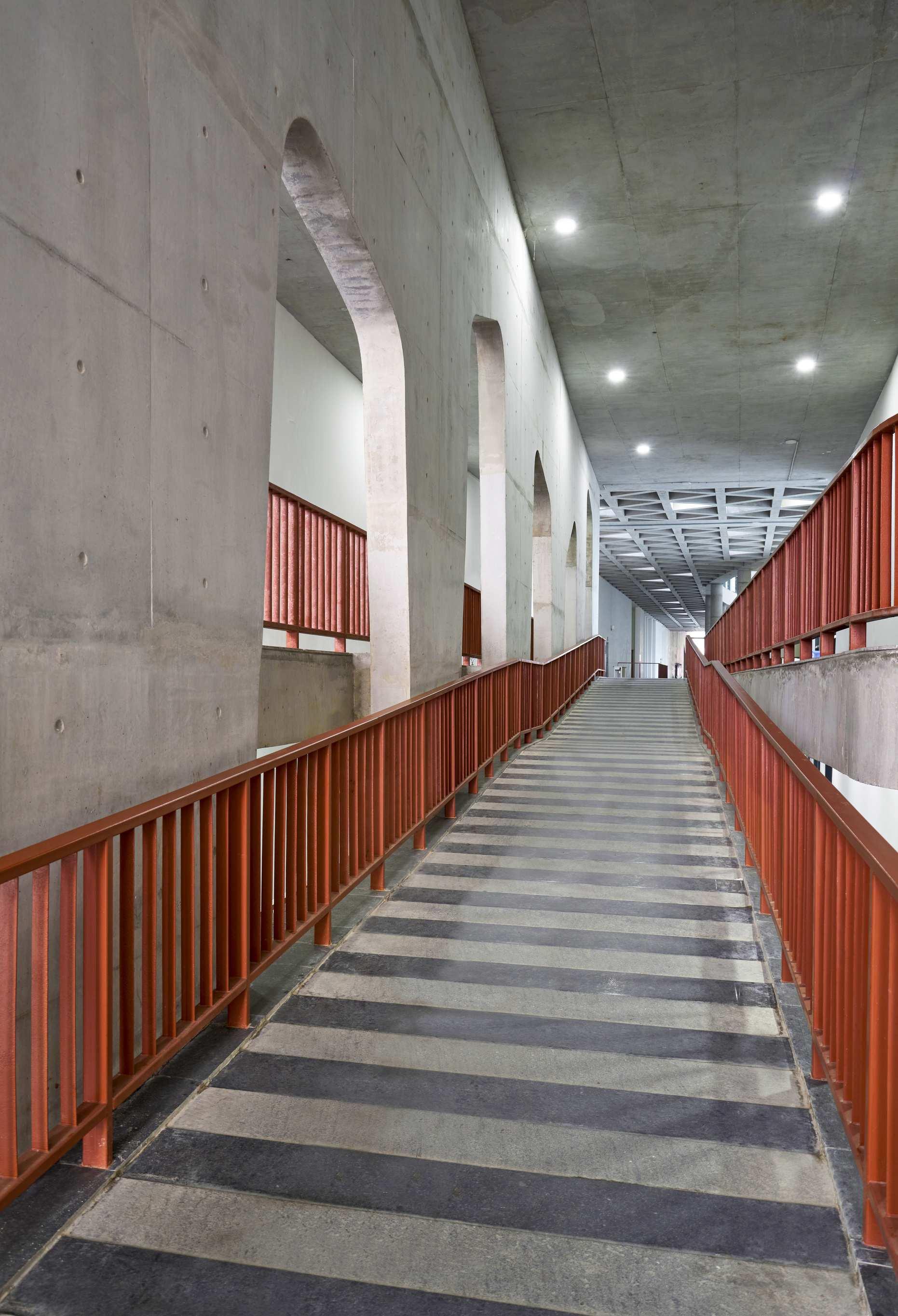
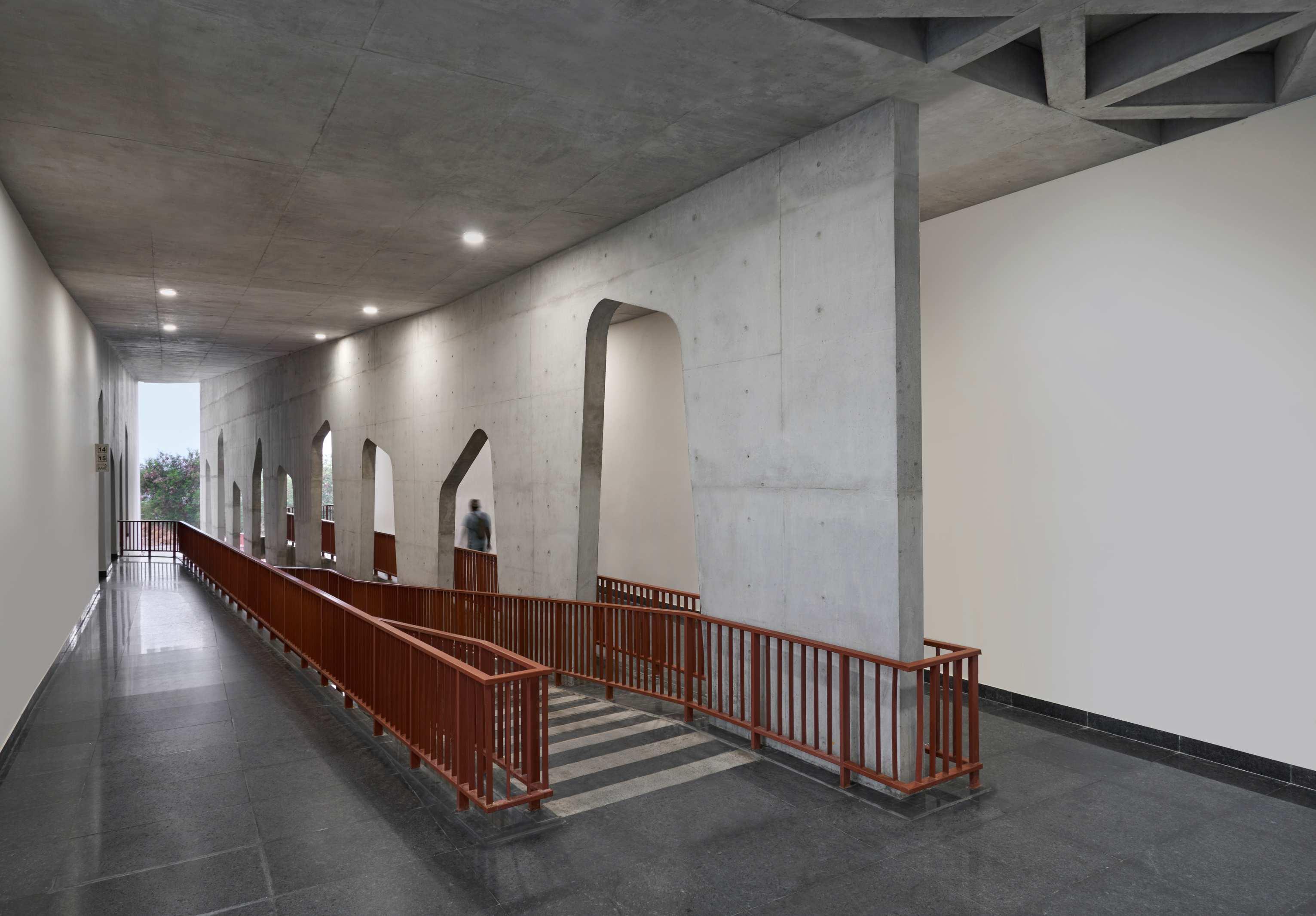
Oneofthemostcaptivatingfeaturesofthe Complexisitsmasterfuluseoflight. Skylightsabovebathethespacesinnatural light,castingadynamicinterplayofshadow andilluminationacrosstheconcrete surfaces.Theresultisanarchitectural experiencethattransformsthroughoutthe day,offeringnewperspectivesandmoods. Theinteriorlandscapeisbothrestrained andtactile,withacombinationofcoffered, ribbed,andflatceilingsadornedwith intricatemurals.Concrete,treatedwithan almostsculpturalapproach,reignssupreme, whiletheslantedshearwallsoffera contrastingtexturewithitsexteriortreated withtexturedpaint.
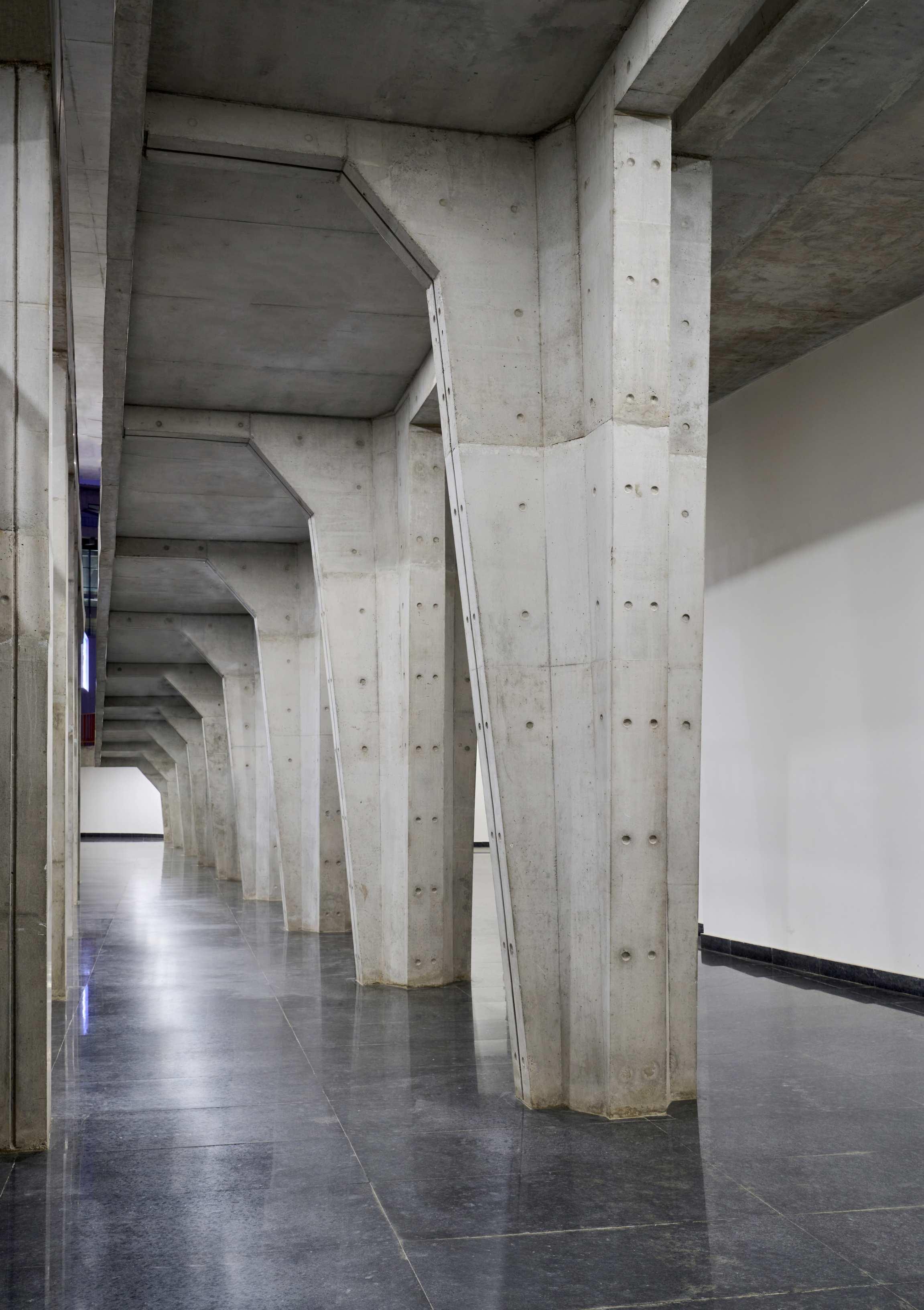
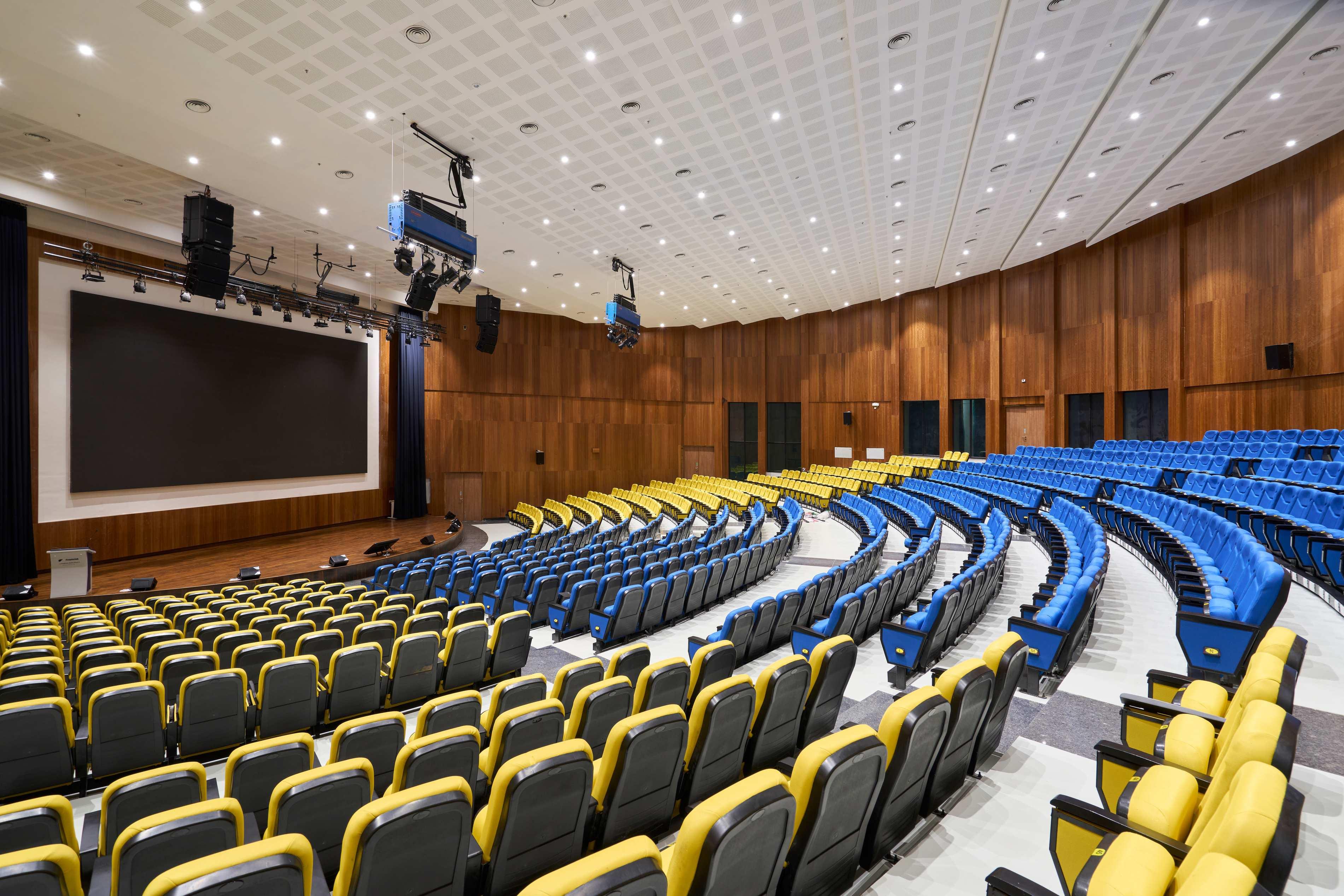
To the top
INTERIORVIEWOFTHE HALLEQUIPPEDWITH STATE-OF-THE-ART TECHNOLOGY
To the left
ELABORATELYDETAILED STRUCTURALCOLUMNS

Beyonditsroleasacentreforacademicdiscourse,theComplexisdesignedtobe avibrantculturalhubthatencouragesinteraction,engagement,andintellectual exchange.Thelargerhalls,withtheircapacitytohosteventsrangingfrom conferencestoculturalprograms,demonstratethebuilding'sadaptability. Equippedwithstate-of-the-arttechnology,thesespacesarenotonlyfuture-ready butalsofosteranatmospherewherediverseideasanddisciplinescanthrive.
Atitscore,thebuildingisatributetotheidealsofmodernism—amovementthat emphasizedclarity,openness,andaccessibility.Thedesignreflectstheseprinciples withastrongemphasisontransparency,notjustinmaterialsbutinhowthe buildingcommunicateswithitsusers.Thereisnohierarchyinthespaces;rather, thereisasenseofegalitarianism,witheachareacontributingtotheoverall experiencewithoutovershadowingtheothers.TheLectureHallComplexisa celebrationofthemodernistideal:architecturethatserves,thatinspires,andthat leavesalastingimpressiononallwhoexperienceit.
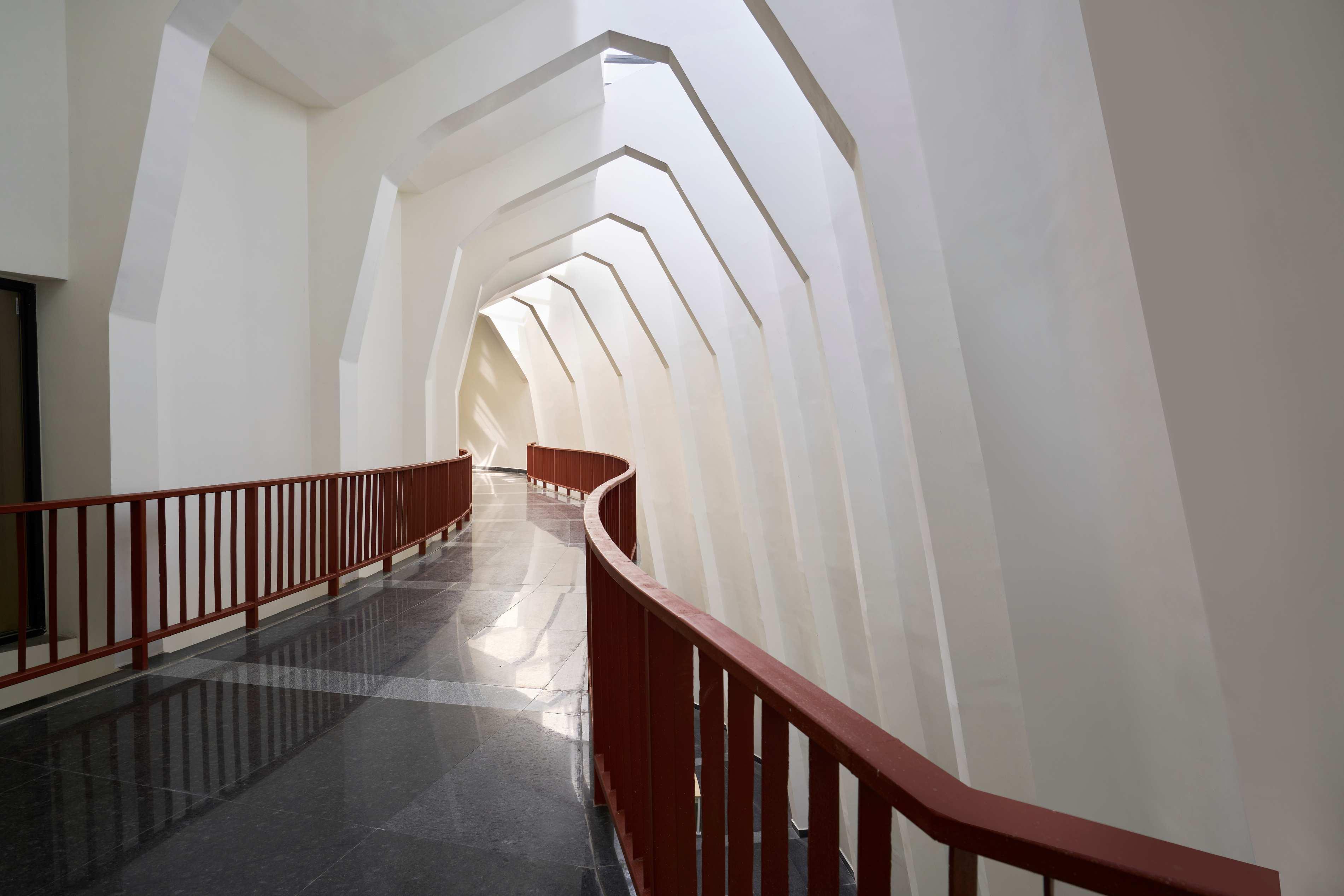
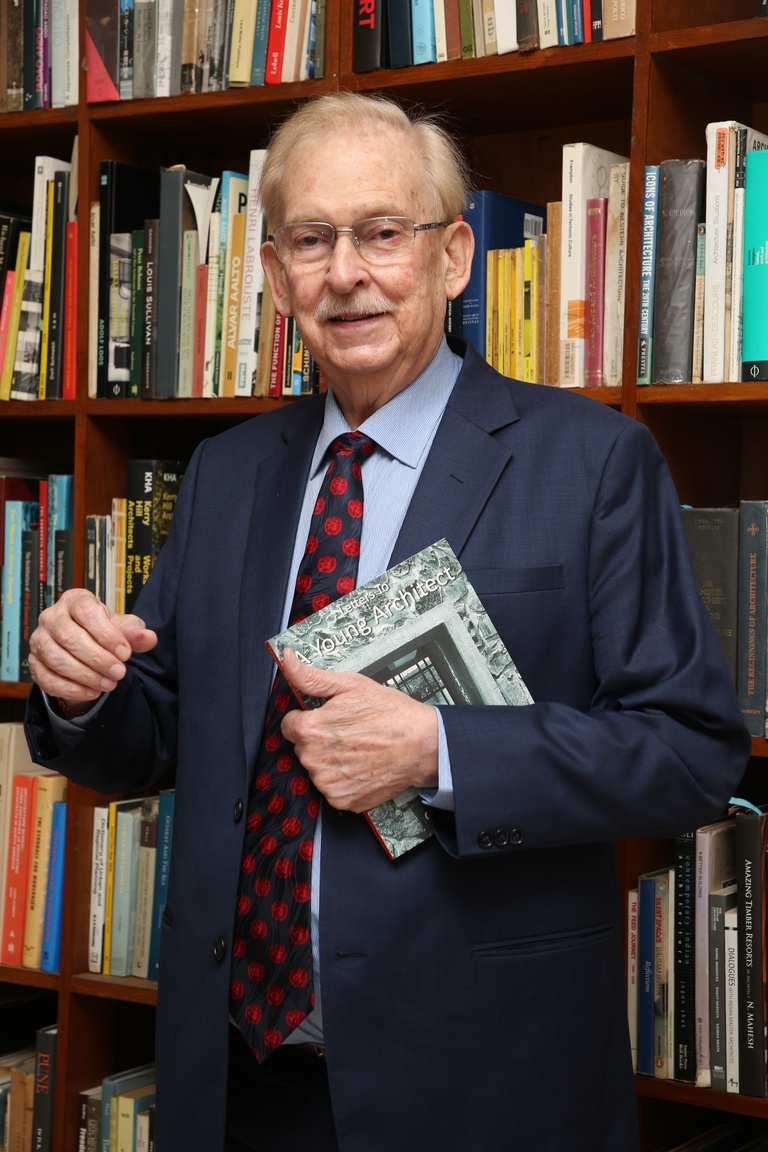
CCBADesigns(formerlyknownasChristopherCharles BenningerArchitects)isaworld-renowned,award- winning,multi-disciplinarydesignfirmproviding comprehensivearchitecture,urbandesign,andmaster planningservices.Ithasaportfoliorangingfrommaster planningofinternationalcitiesandnewtownstohousing developmentsandcomplexes,hotels,resorts,educational andinstitutionalcampuses,corporateheadquarters,and healthcare,withprojectslocatedacrossIndiaandabroad.As anintellectual8designhouse,9thefirmoperatesfromits iconicoffice,8IndiaHouse9inPune.CCBAisalsothe recipientofoverahundrednational,state,andinternational awardsandistheonlyonetohavereceived6Excellencein ArchitectureawardsfromtheIndianInstituteofArchitects.
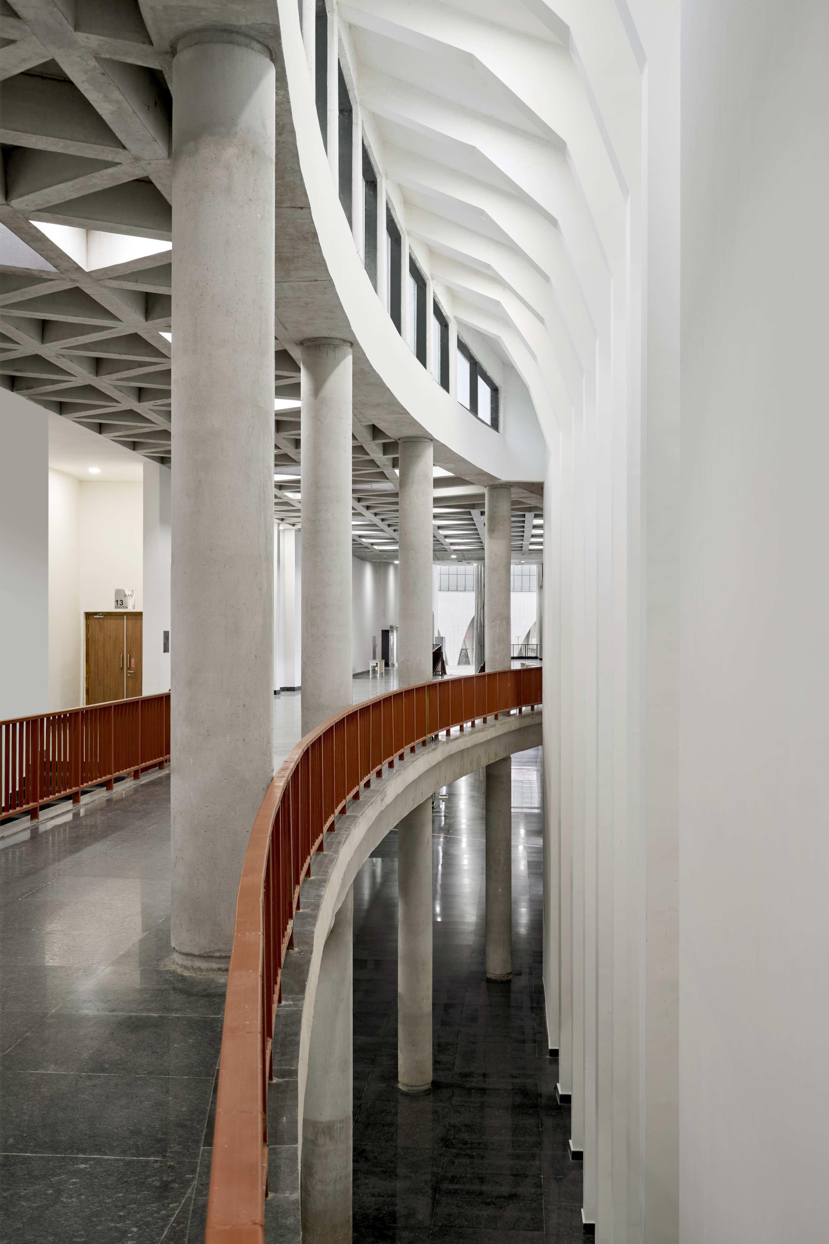
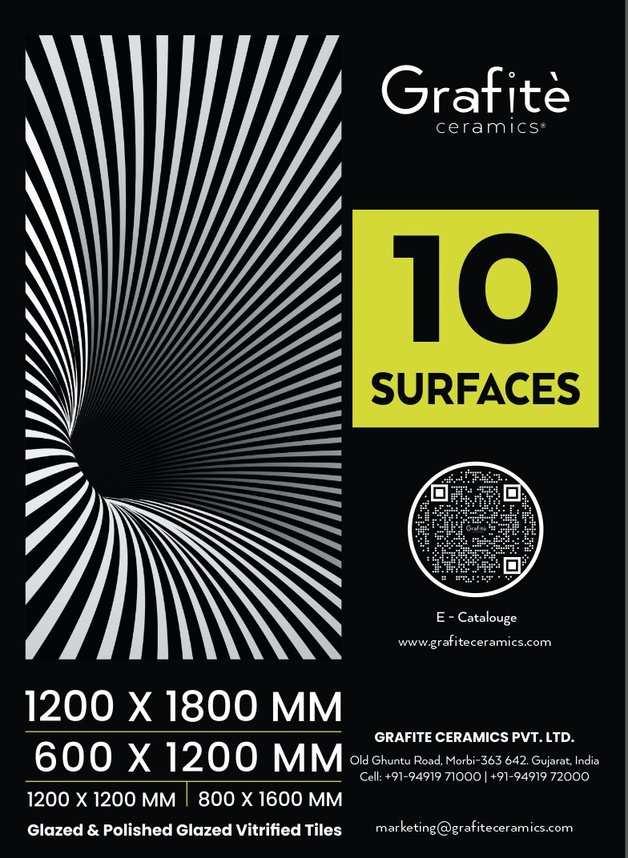
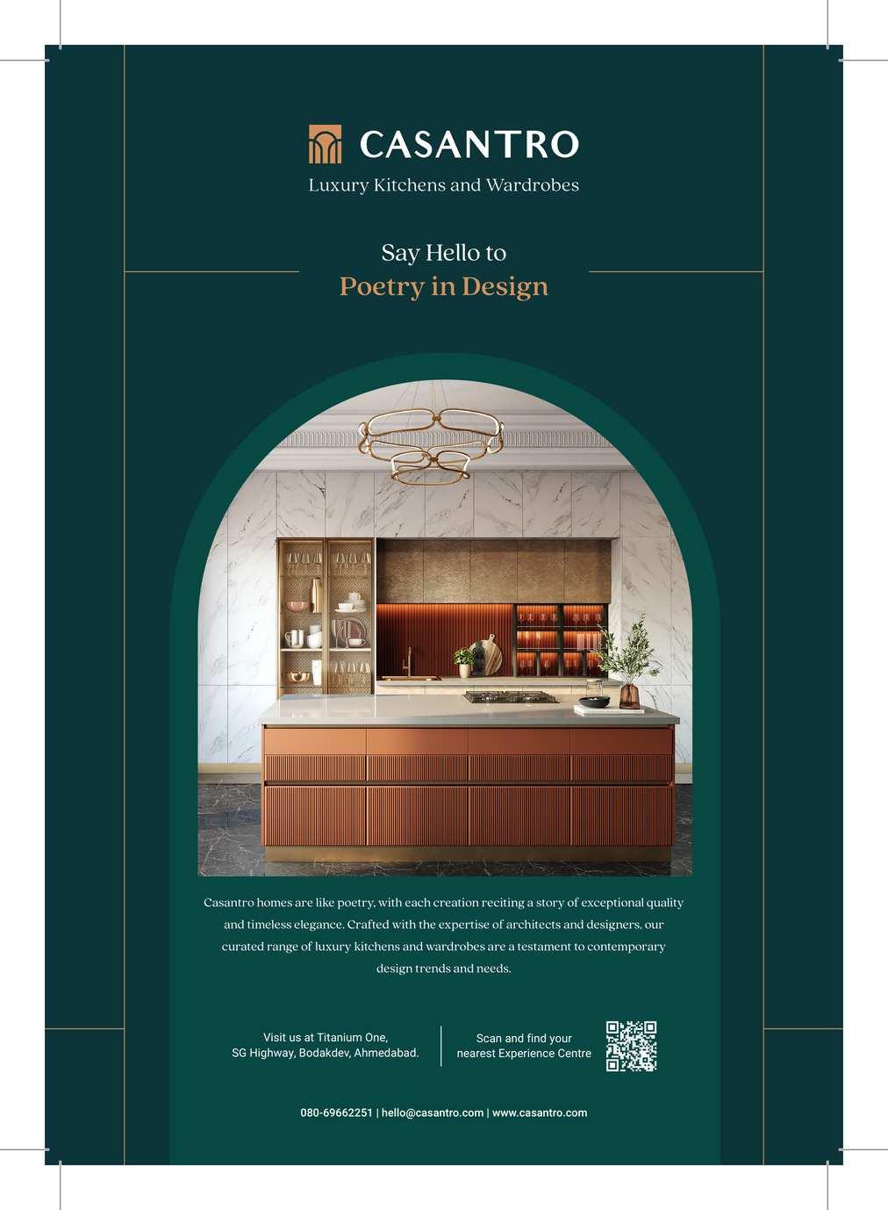
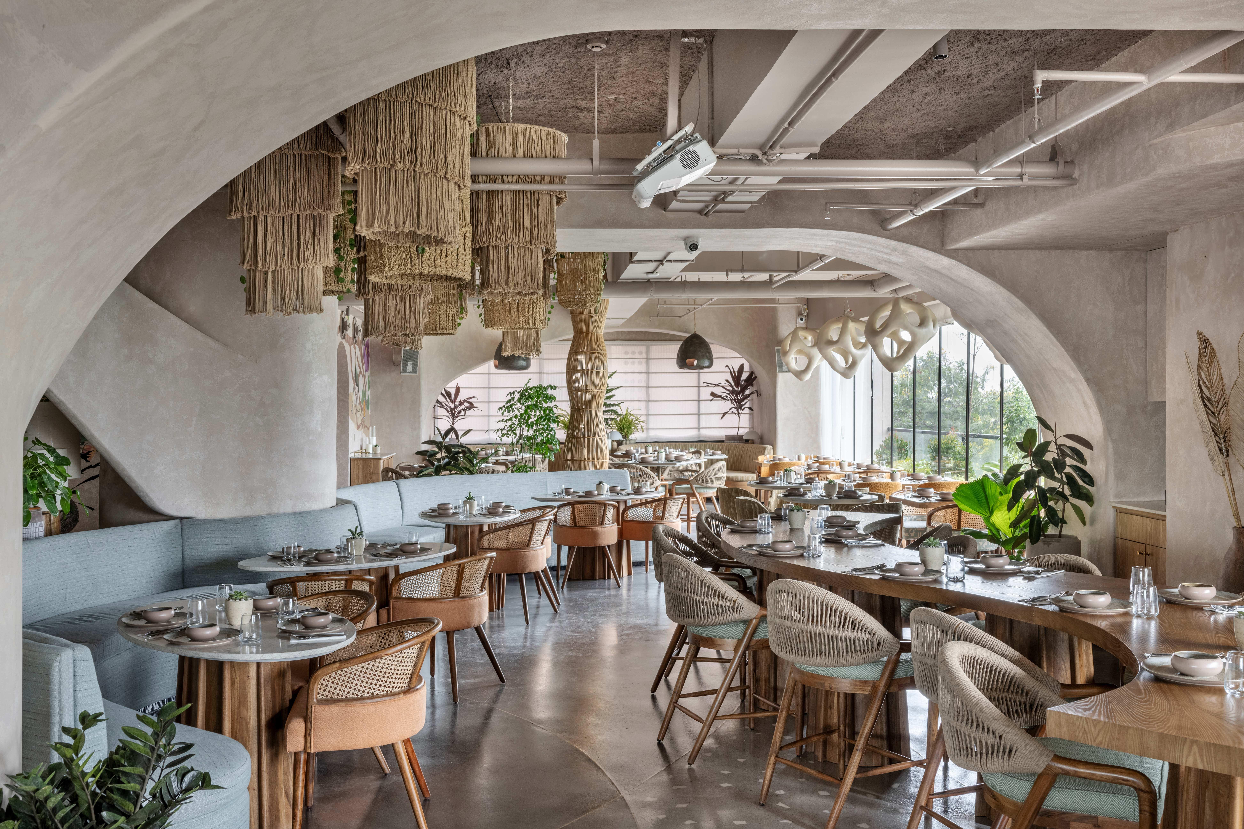

LOCATION: Ranchi YEAR: 2024
ARCHITECTS: Minnie Bhatt Design PHOTOGRAPHS: Prashant Bhat
ArestaurantinJDHi-StreetMallinRanchitransformsa formerbowlingalleyintoaseamlessblendoforganic warmthandcontemporarysophistication,featuring curvilinearforms,naturaltextures,andatreetop-view balconyforadynamicday-to-nightexperience.
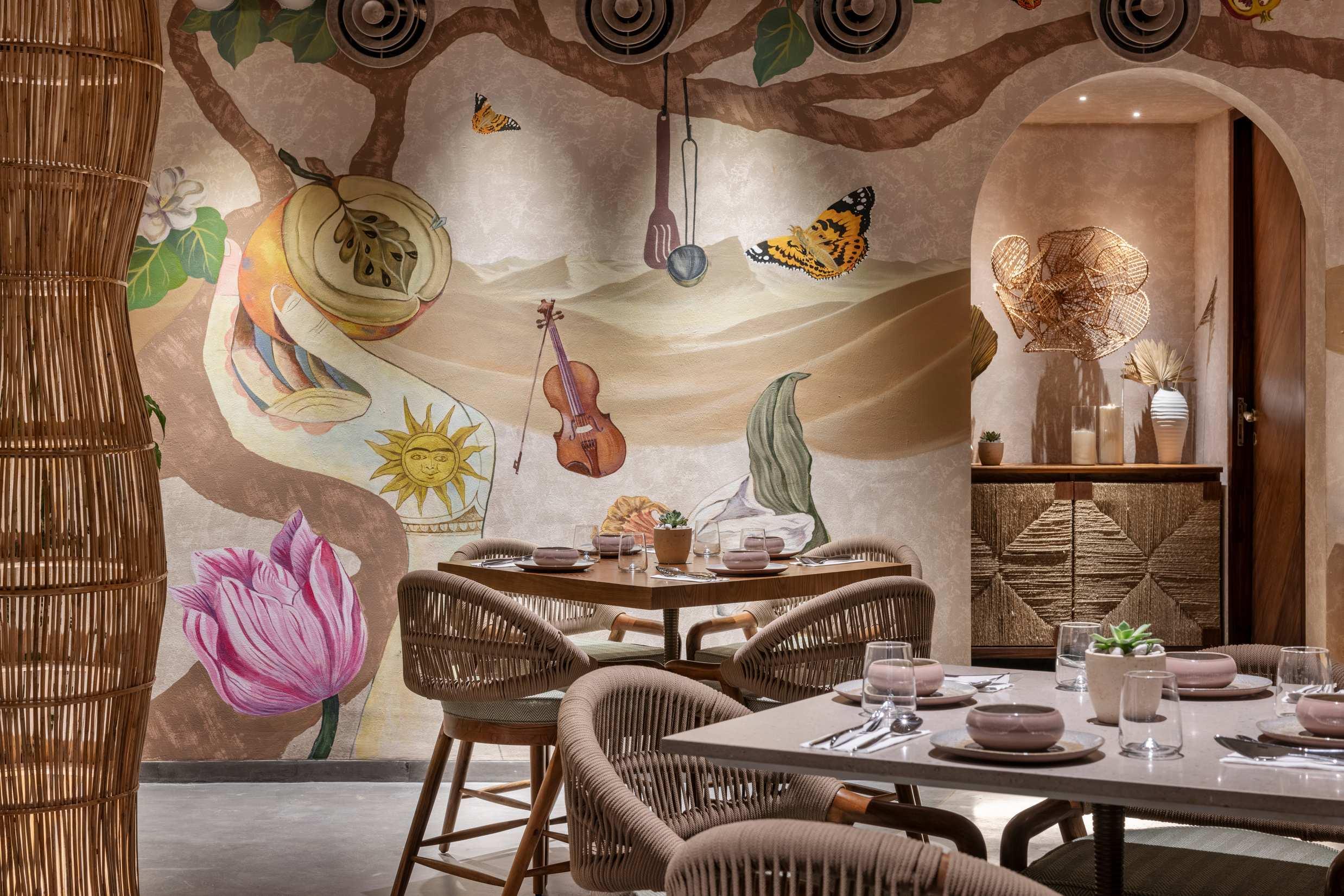
Zoiislocatedonthe3rdlevelofJ.D.Hi-Street MallinRanchi.It’salargeL-shapedspacethat waspreviouslyabowlingalleyandgaming
Whentheteamfirstsawthespace,whatappealedto themwasthepossibilityofalargeopenfacaderunning thelengthofthespace,floodingitwithnaturallight. Theclientswantedtocreateabrandthathadbotha daytimeandeveningvibe.Theentireflooris dedicatedtoZoi,allowingthedesignertocreatean interestingentrancefoyerfeaturingsculpturalmetal andcanefloralartinstallations,whichalsoserveasa backdropforguestphotos.<Weplannedthree entrancestothespace,withtwoservingasentry pointstothelargerareaandoneonthesideforthe privatesection,whichcouldbeusedforintimate gatheringsandexclusiveservice,=saysthedesigner.
Asitwasaverylinearspace,thedesignerintroduced curvedformsbyincorporatinglowcurvedwallsthat extendintostructuralbeams,aswellasfloatingarches connectingdifferentareas.Thisdesignchoicecreated opportunitiesforcurvilinearsofasandaddedasenseof flowtothespace.Theentireleft-sidefacadewas openedup,withcollapsibleglassandmetaldoors leadingtoanarrowbalconyoverlookingtreetops.The designerplannedadiningareainthefirstzone, followedbyacurvedbarthatseamlesslyunitestheL- shapedspaceandextendsintotheprivatediningarea. Thedesignalsoincludesastageatoneendofthefirst zoneforliveperformancesandguestDJs.
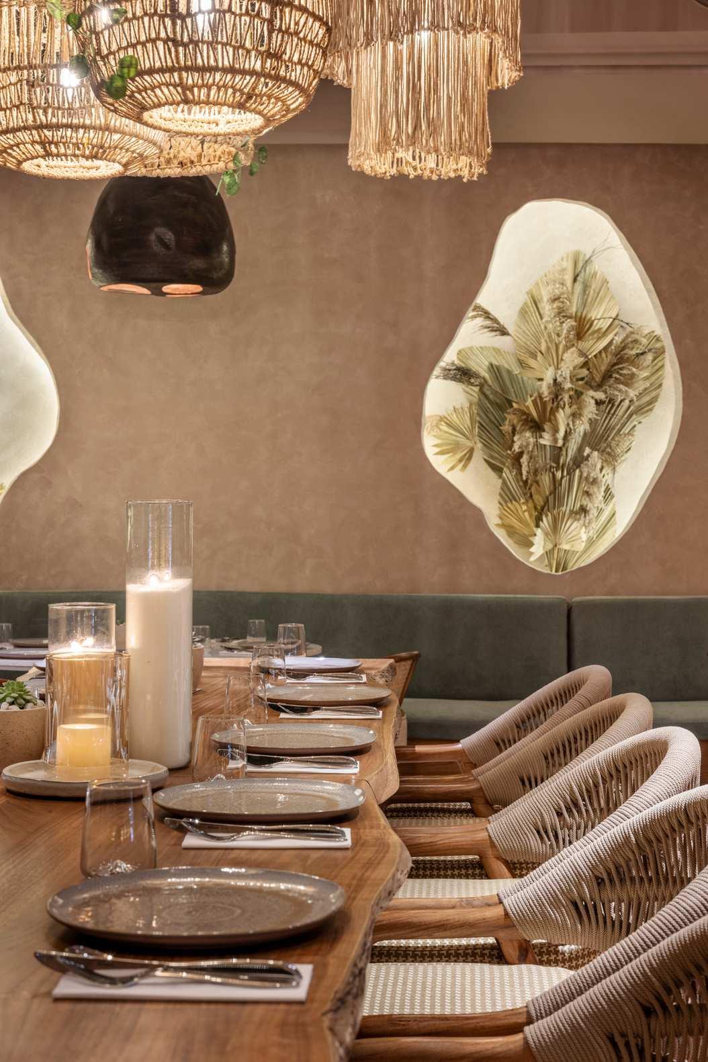


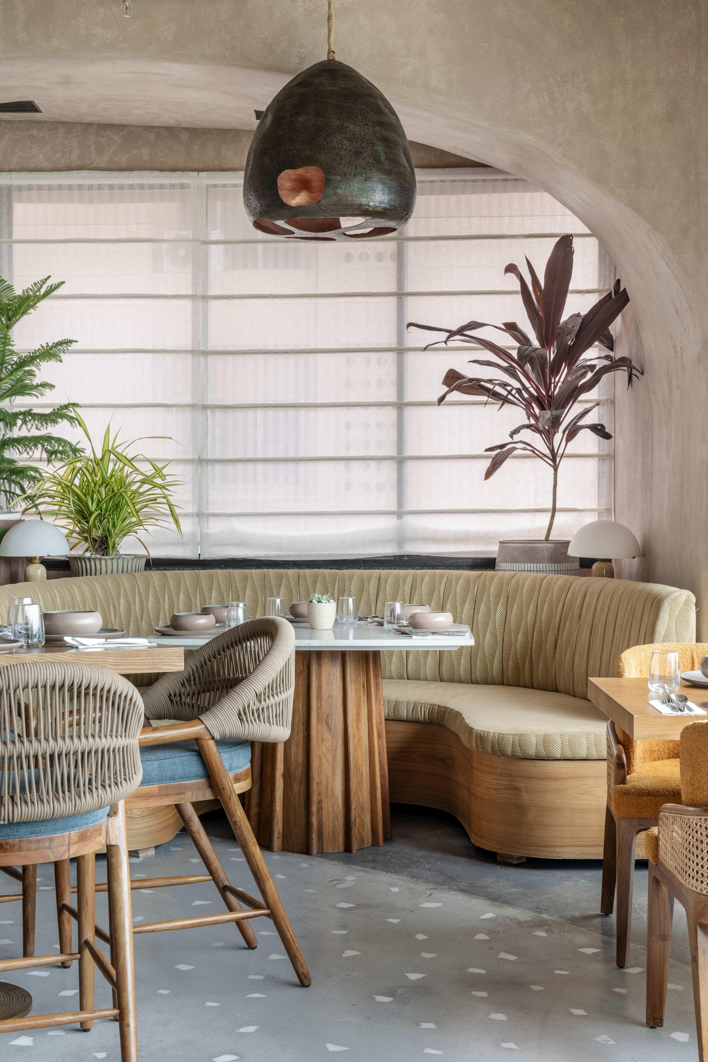
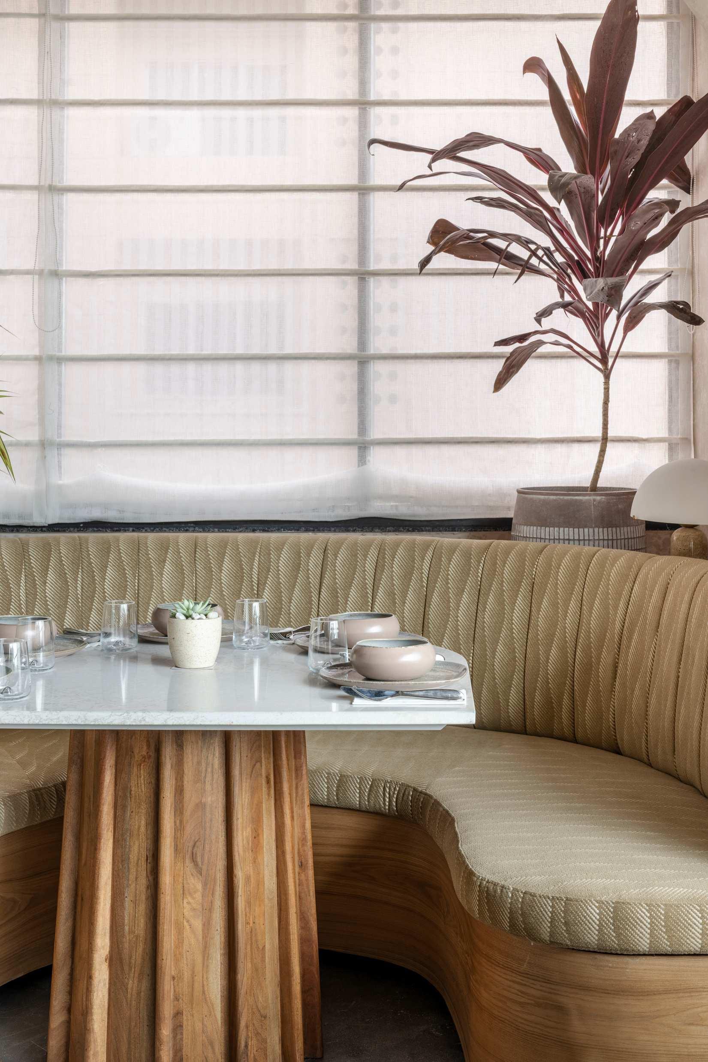
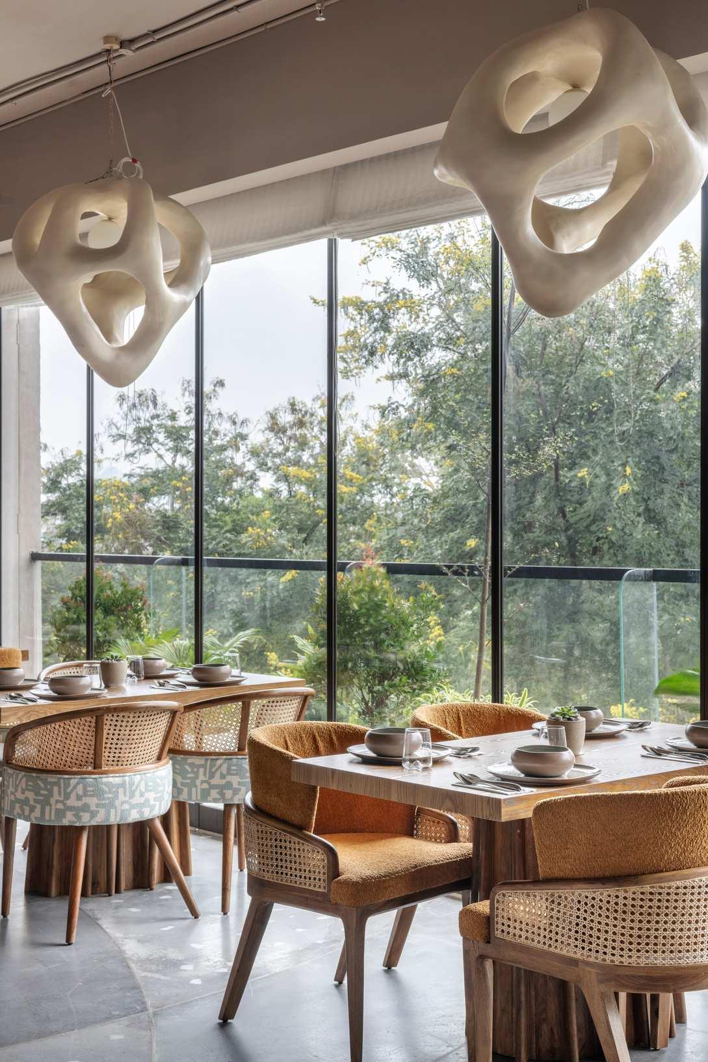
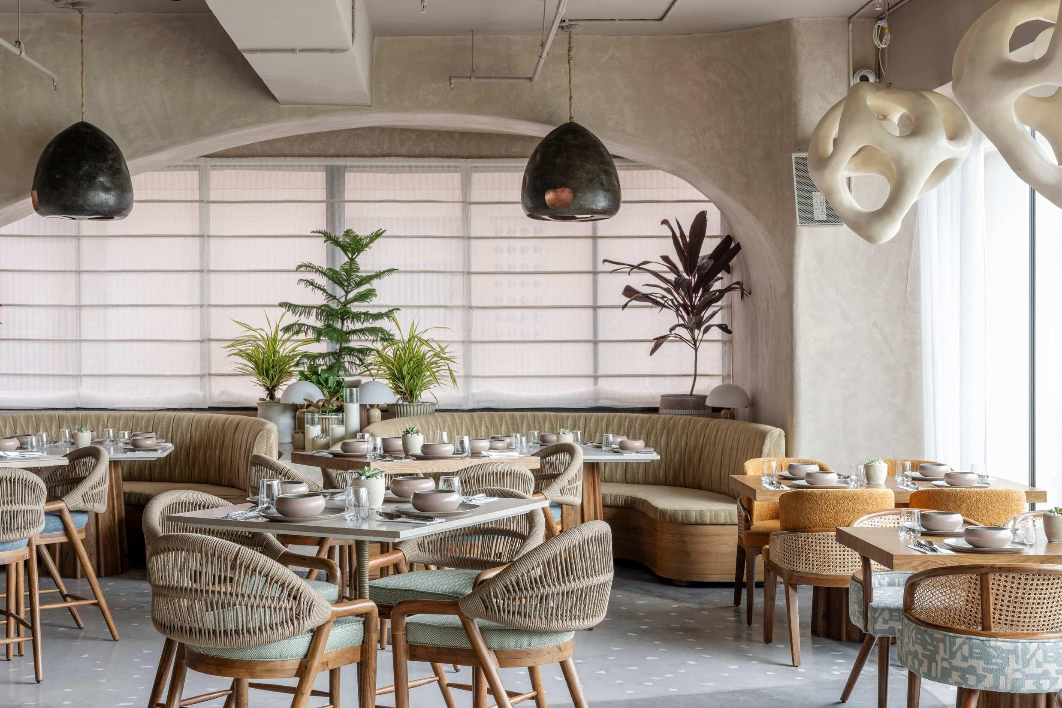
Theoverallaestheticiswarm,organic,andfluid,withnaturalfinisheslikerattanandlimeplaster usedthroughout.Thefloorfeaturesanin-situterrazzofinishinthreecolors,dividedbybrassinlay strips.Thedecorativelightsarecustom-createdusingfiber,rope,andcane.Thebarisakey featureinthespace,withafauxrammedearthapron,alitonyxtop,andahangingdisplayabove supportedbybentcane.Thefinalsectionistheprivatezone,withorganic-shapednichesinthe walls,enhancedbydryleaves,andabuffetcountersetupattheback.Theentrancetothiszoneis visuallyframedbyanarchmadeofcustomizedZ-shapedredbricks.
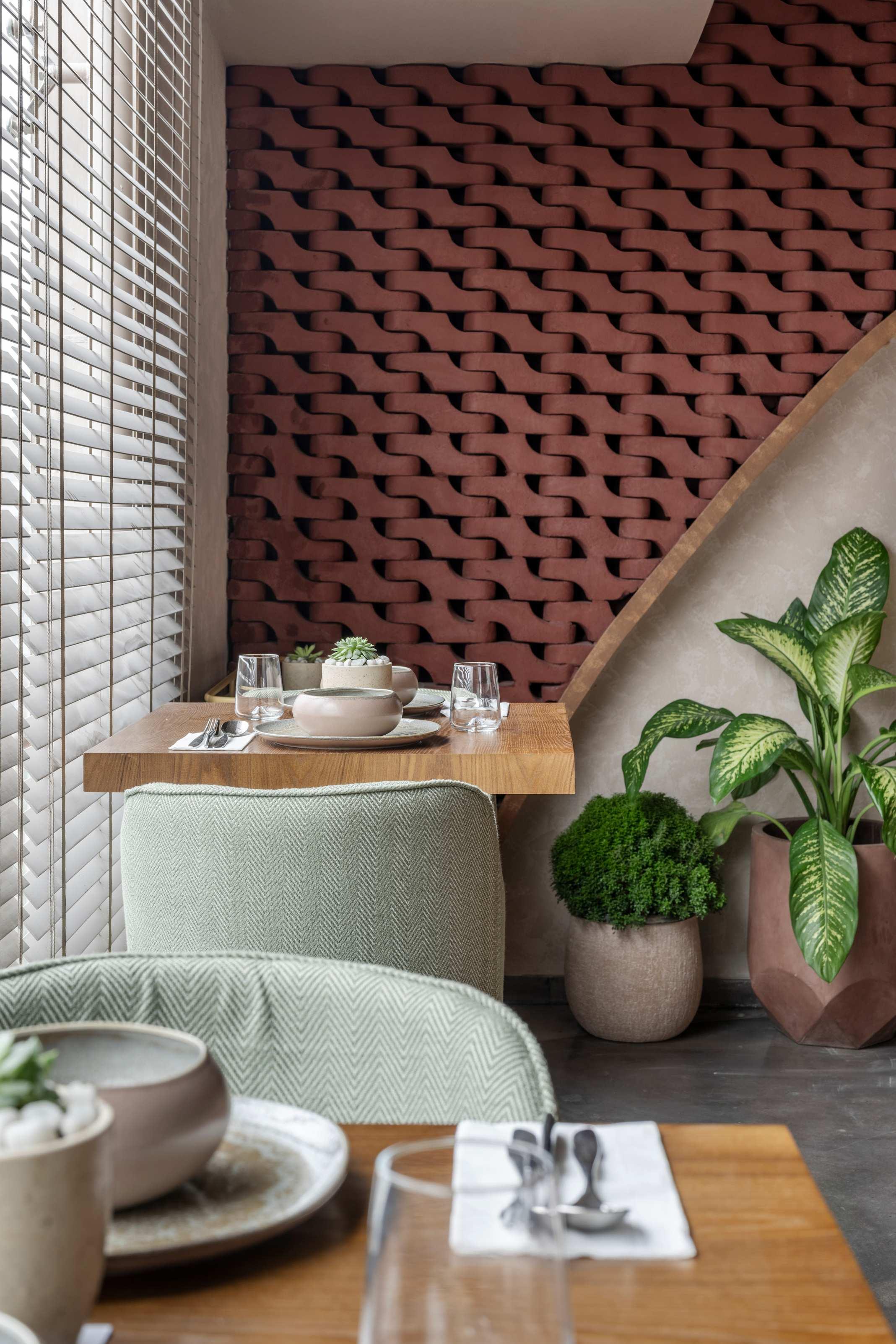
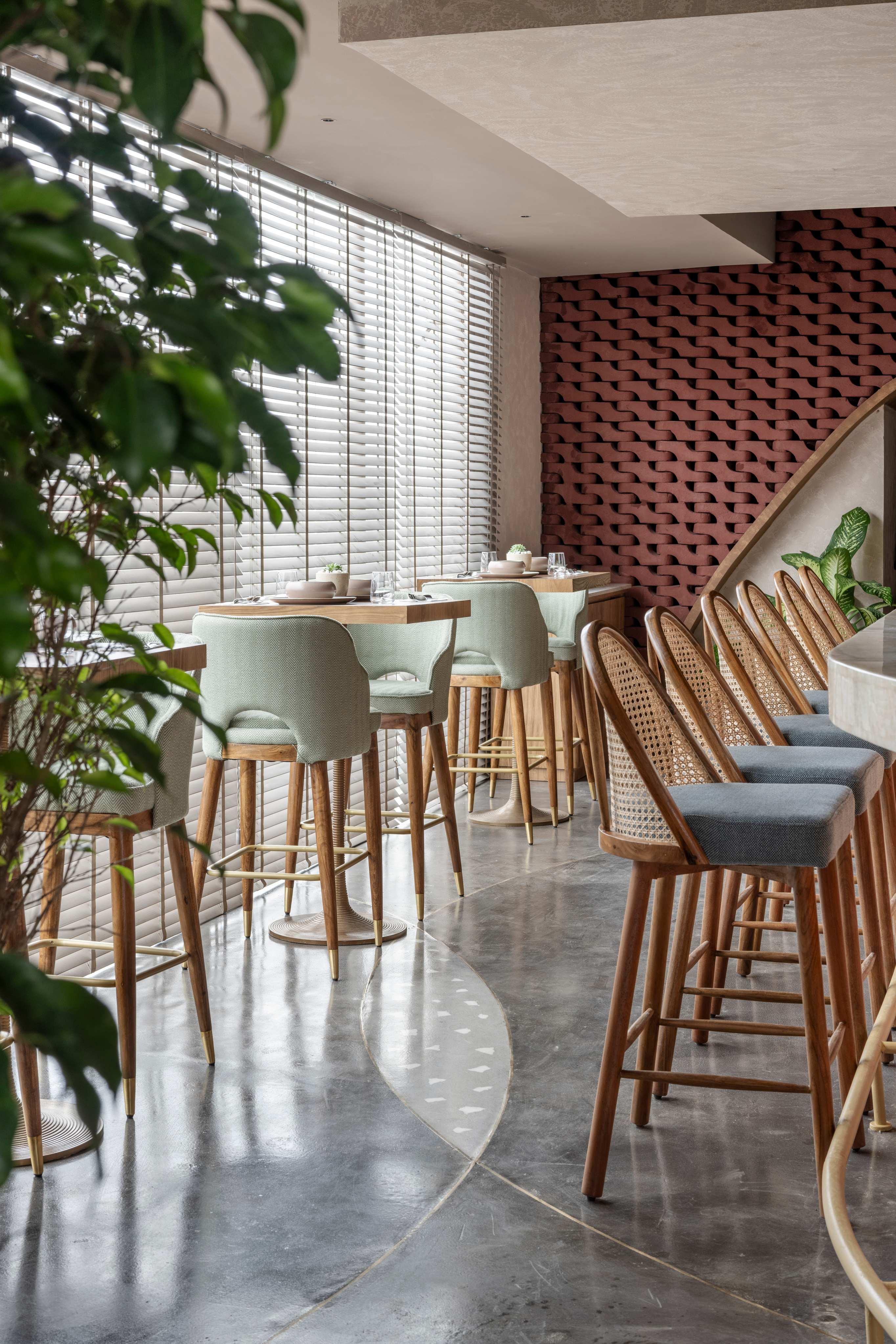
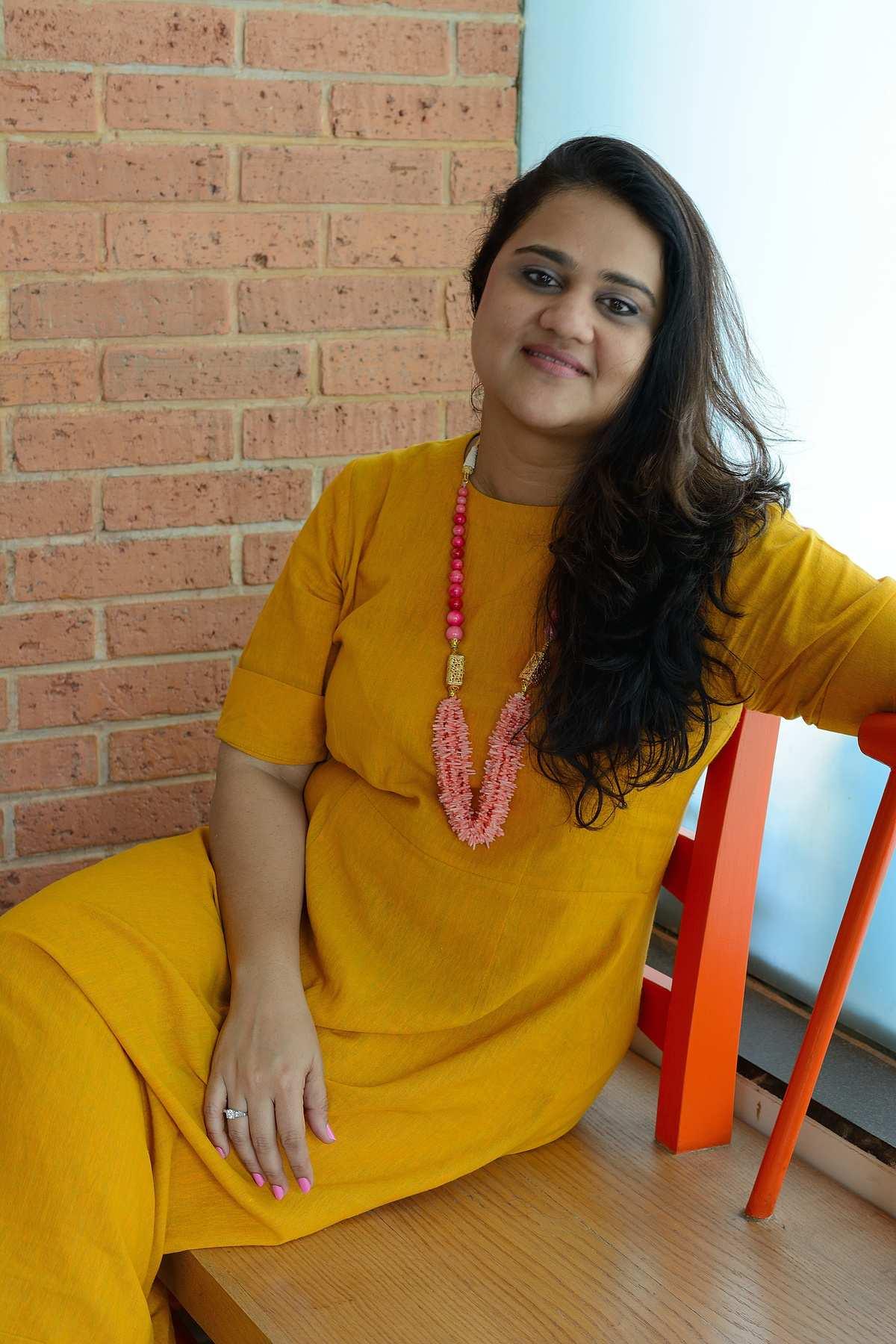
PrincipalDesigneratMinnieBhattDesign
MinnieBhattDesignisaleadinginteriordesign firmhelmedbyvisionaryfounderanddesign directorMinnieBhatt.With28yearsofexperience andnearly500projects,thefirmhasredefined India’sdesignlandscape,particularlyinhospitality. Knownforcraftingimmersivediningexperiences, MinnieBhattDesignhasshapediconicspaceslike BurmaBurma,Dobaara,Eight,andIshaara.The firmseamlesslyblendsaestheticswithfunctionality, creatingspacesthatresonatewithabrand’sethos. Fromluxuryresidencestopremiumrestaurants, MinnieBhattDesignissynonymouswith innovation,elegance,andtimelessinteriorsthat leavealastingimpression.
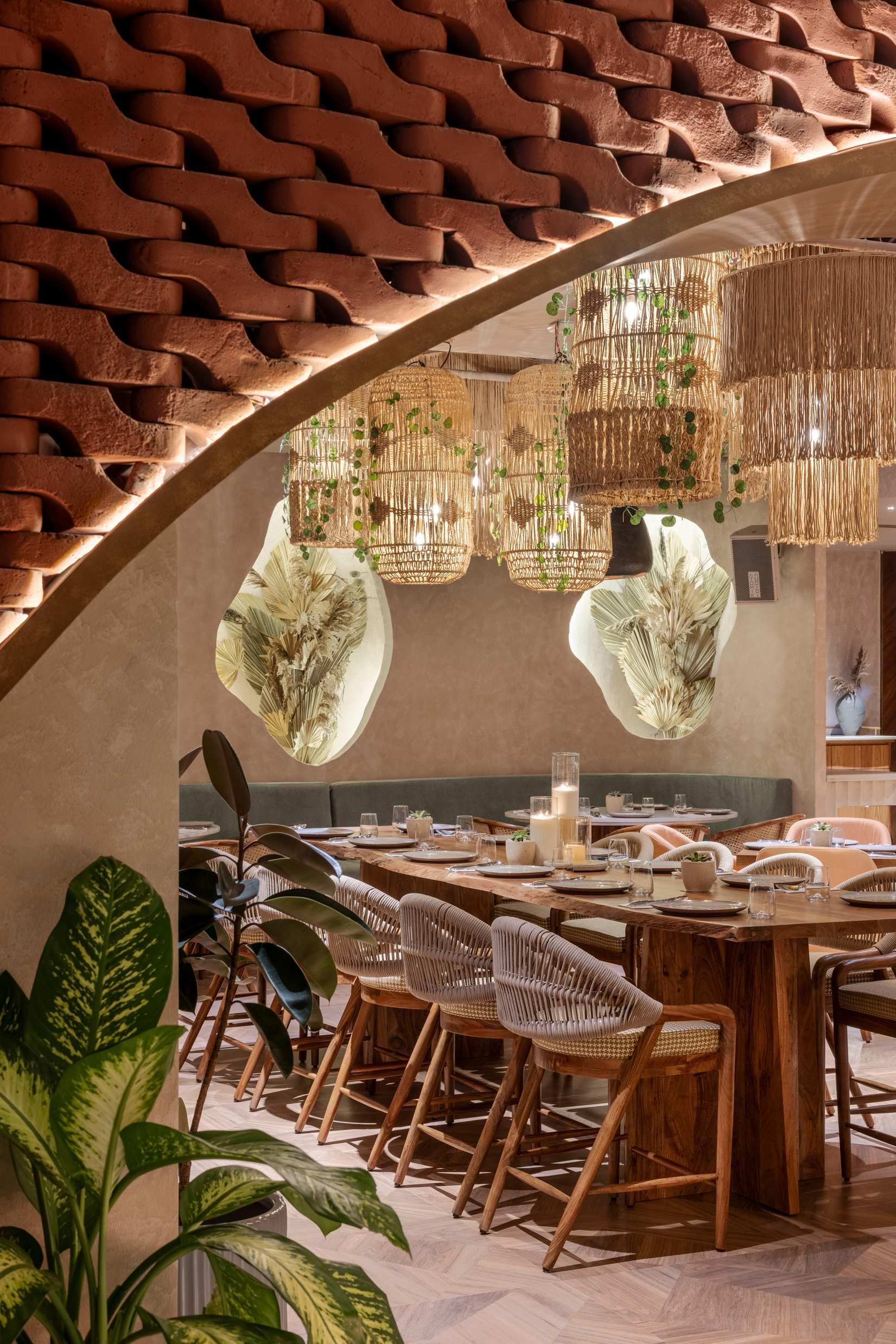

HOUSEFORMOFTHEISLAMIC COMMUNITYOFBOHRASINGUJARAT
BY: MADHAVI DESAI
Housesdrivenfromtheculturalandsocialfactors oftheBohracommunityinGujarat,thisbook explorestheirdomesticenvironmentand architecturalexhibitsoftheculture.Looking deeplyatthetraditionalvernacularhousingforms andtheprocessoftransformationinfluencedby thenewbuildingstyle,theauthorinvestigatesthe modifiedspatiallayoutoftheregionaltypology, theirintricatefacades,screenedopenings,and detailsinavarietyofbuildingmaterials.Afterall, thesehabitatsaretherepresentationofGujarat’s richlivingtraditions.
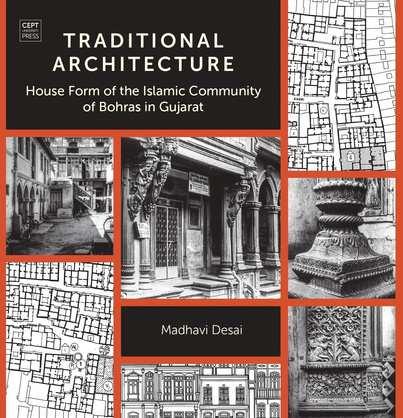
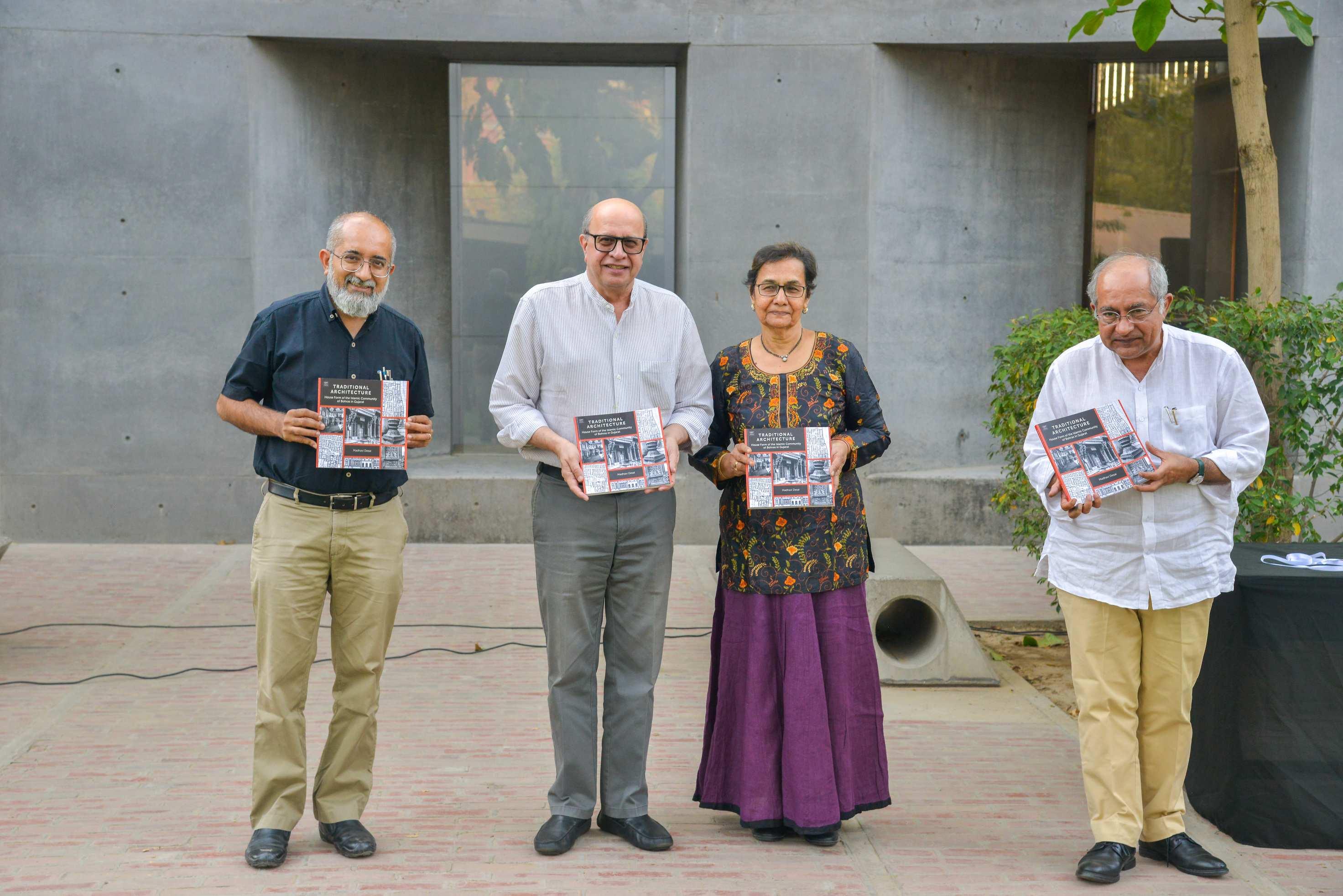

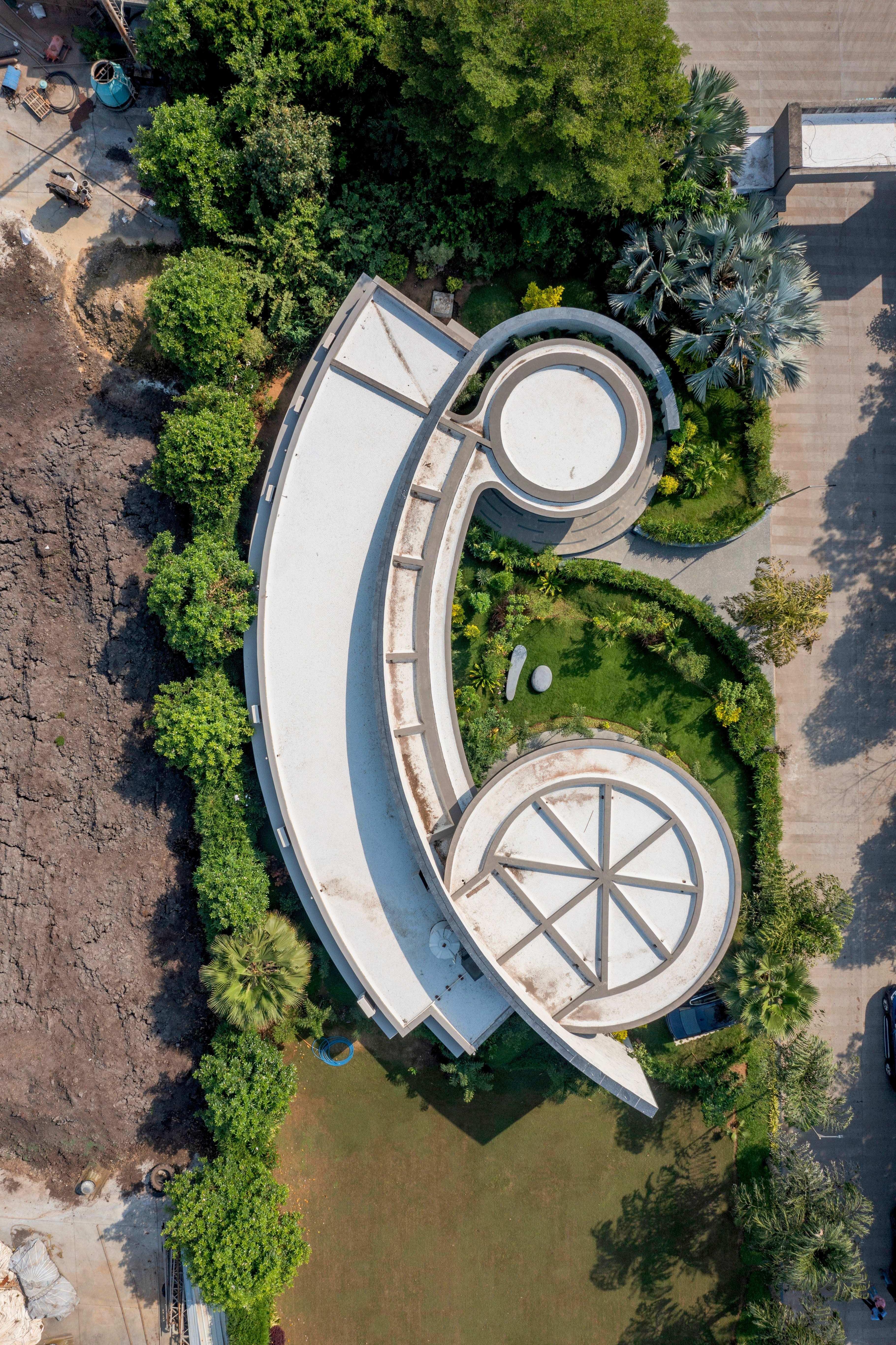

LOCATION: Pij, Gujarat YEAR: 2024
ARCHITECTS: Ace Associates
PHOTOGRAPHS: Inclined Studio
Thisofficeblockexemplifiesasynthesisofsustainability,spatialfluidity,and user-centricplanning,ensuringthatthebuiltenvironmentremainsin constantdialoguewithnaturewhilecateringtothefunctionaland experientialneedsofitsoccupants.
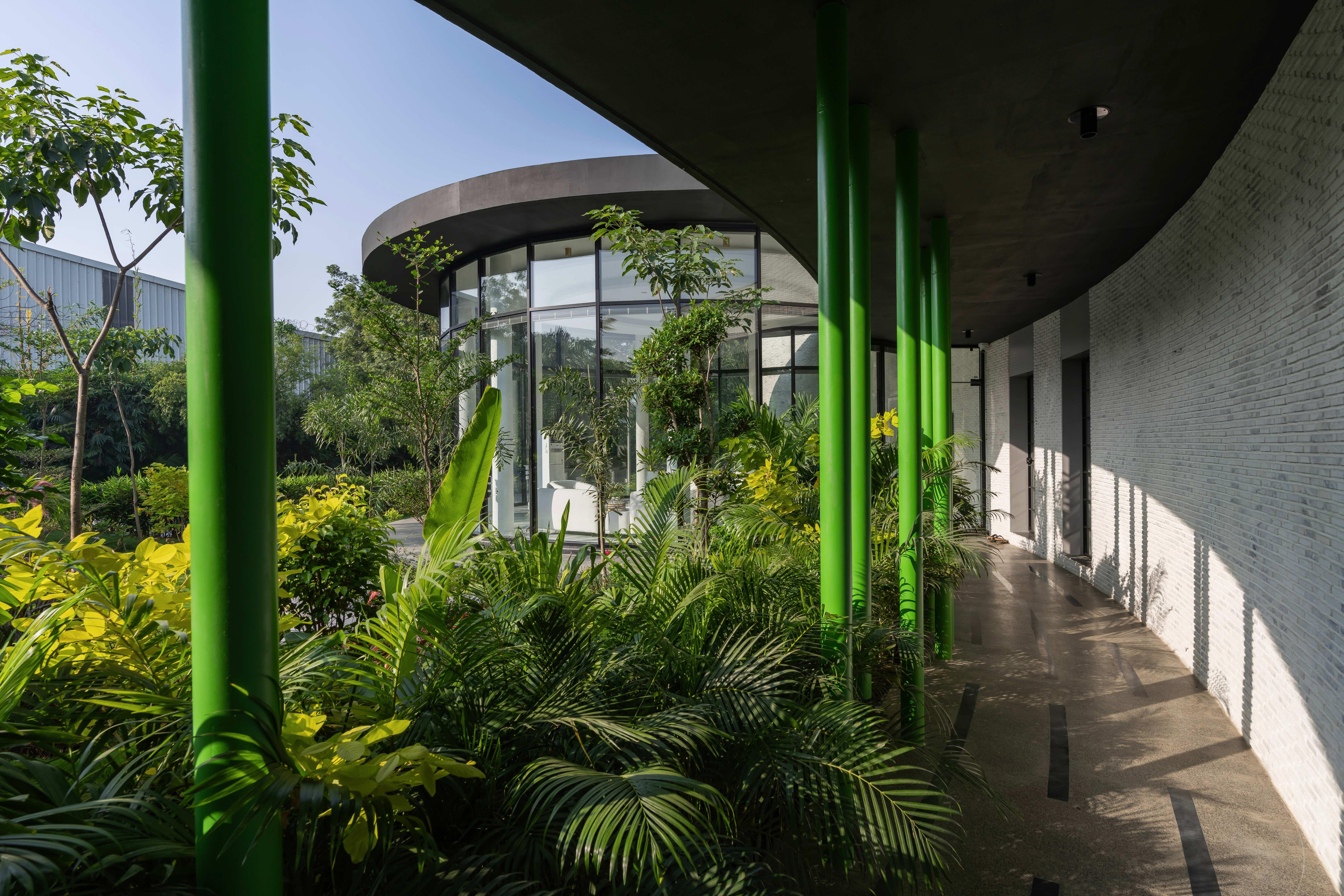
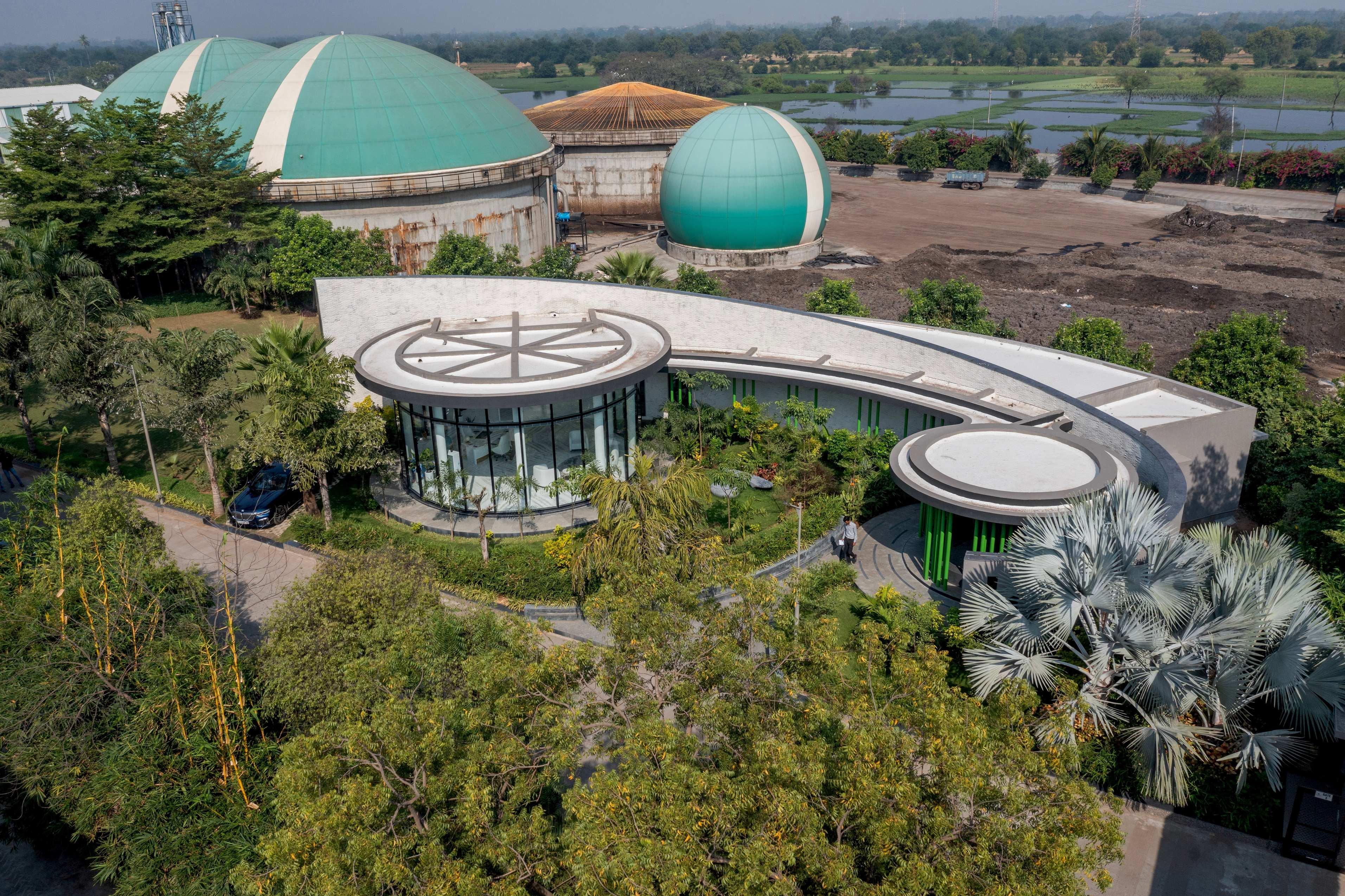
Situatedwithinaverdantcampusthathouses Asia’slargestbiogasplant,theprojectwas approachedwithanintenttoredefine
conventionalofficearchitecture.Theclient, alreadycommittedtosustainability,waskeenona designthatresonatedwiththeecologicalethosof thesitewhilefosteringadynamicworkspace. Ratherthanadheringtoarigid,rectilinearlayout, teamembracedafluid,curvilinearform—onethat seamlesslyintegrateswiththesurrounding landscape,creatinganurbanoasiswithinthe largercampus.Asoneapproachesthebuilding,the experienceiscuratedtodissolveboundaries betweenbuiltandunbuiltspaces.Thereception area,positionedasatransparentthreshold,isopen fromallsides,allowingthelushgreeneryto visuallyextendintotheinterior,blurring distinctionsbetweeninsideandout.
EMBRACESA CURVILINEARDESIGN THATDISSOLVES BOUNDARIESBETWEEN BUILTANDNATURALINBETWEENSPACES, CREATINGADYNAMIC WORKSPACE
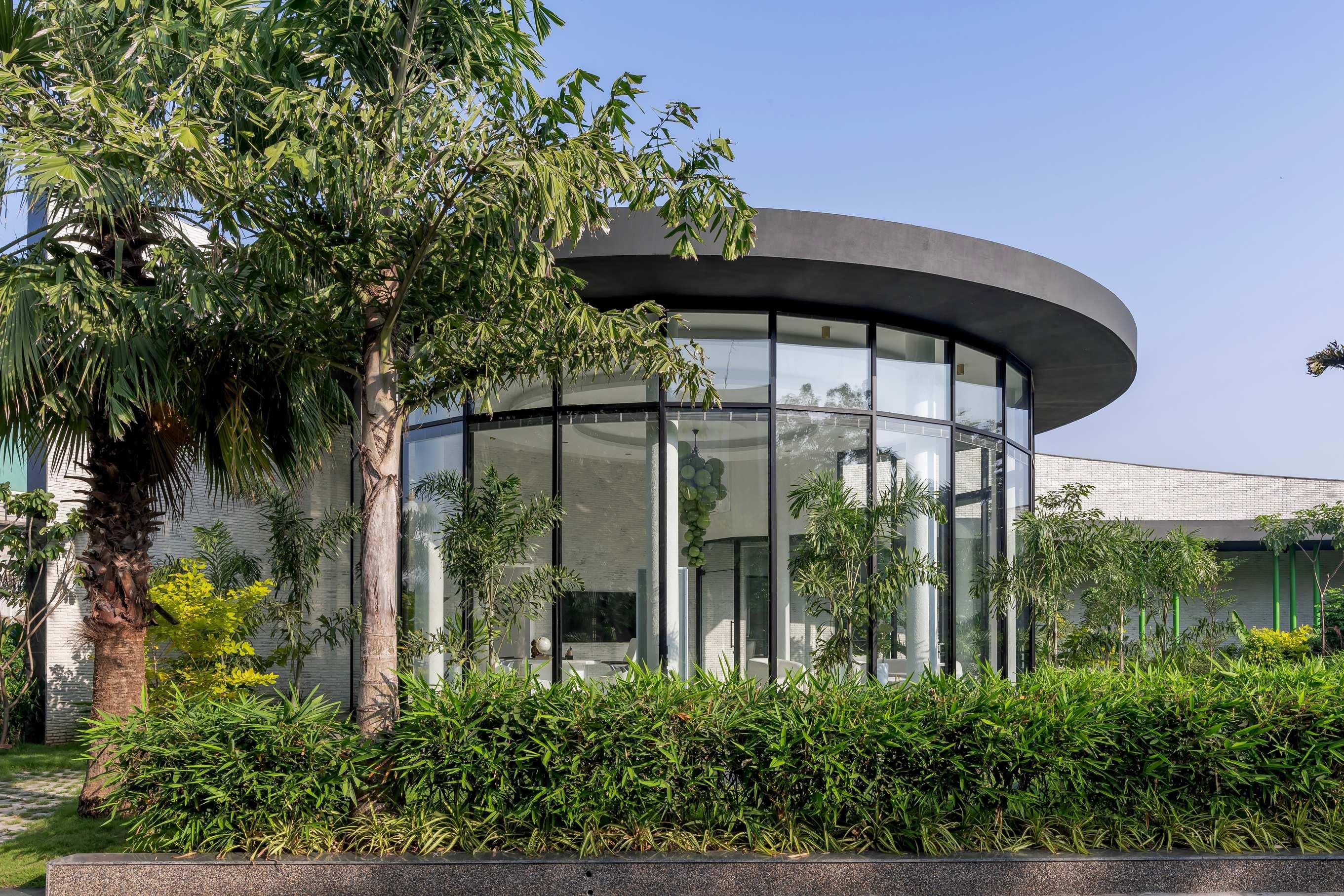
Thecirculationspine,flanked byacontinuousgreenscape, guidesvisitorstowardthe ManagingDirector’scabin, whichis positionedstrategically tocommanda sweeping270-degreeviewof thelandscapedfrontyard, establishingastrongdialogue betweenthebuiltformandits natural Orientedsurroundings. towardsthesouth, theadministrativeblock followsanorganiccurvature, shieldingworkspacesfrom directsolarglarewhile fosteringalayeredspatial hierarchy.Thecurvilinear façadenotonlymitigatesheat gainbutalsosubtlydelineates thetransitionfromthepublic realmtothe administrativesemi-public zone.

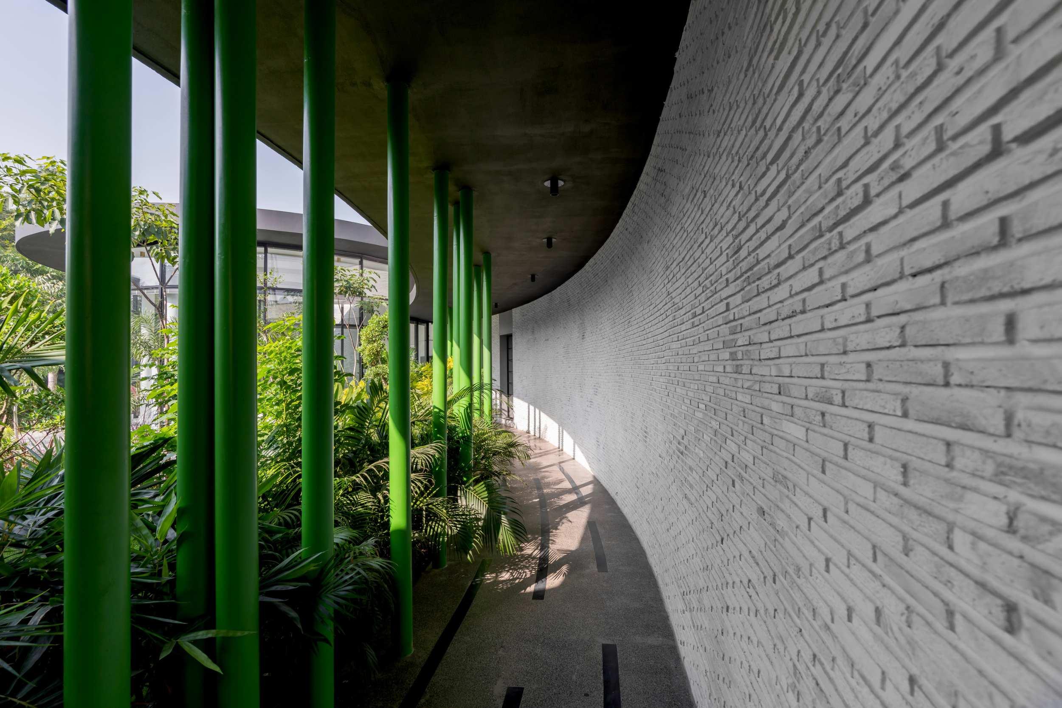
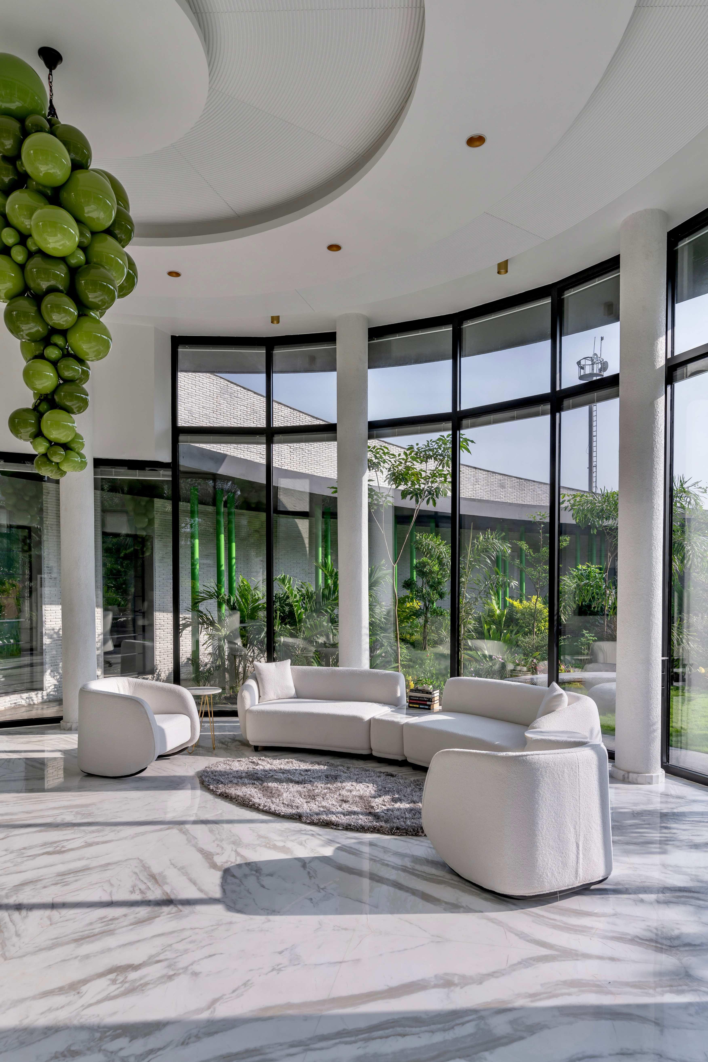
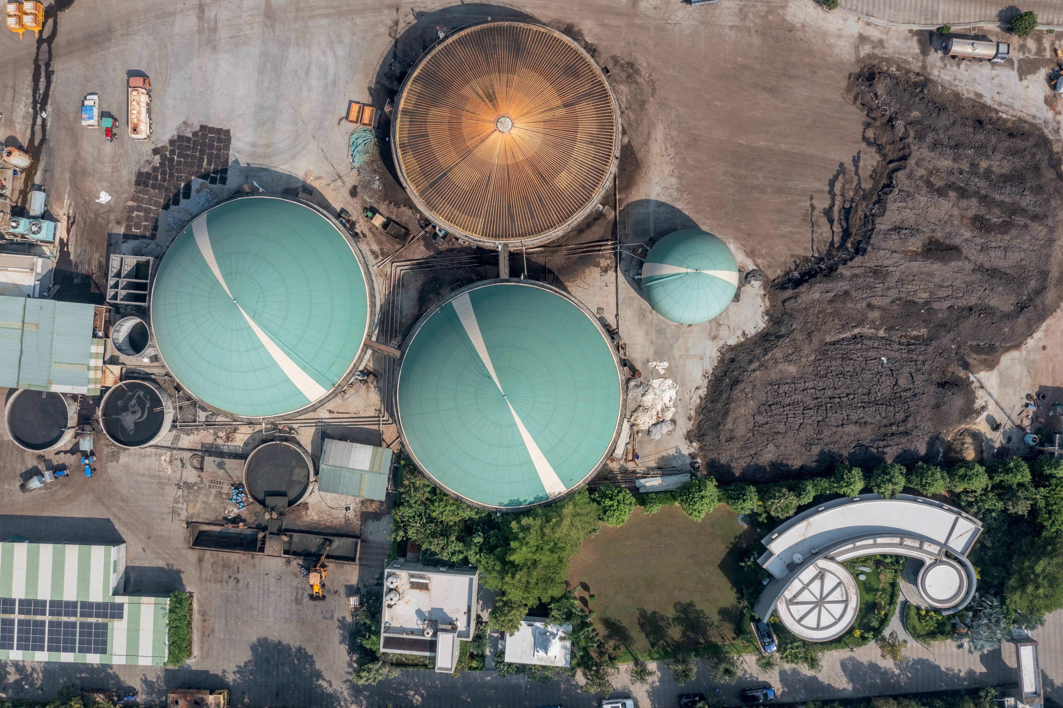

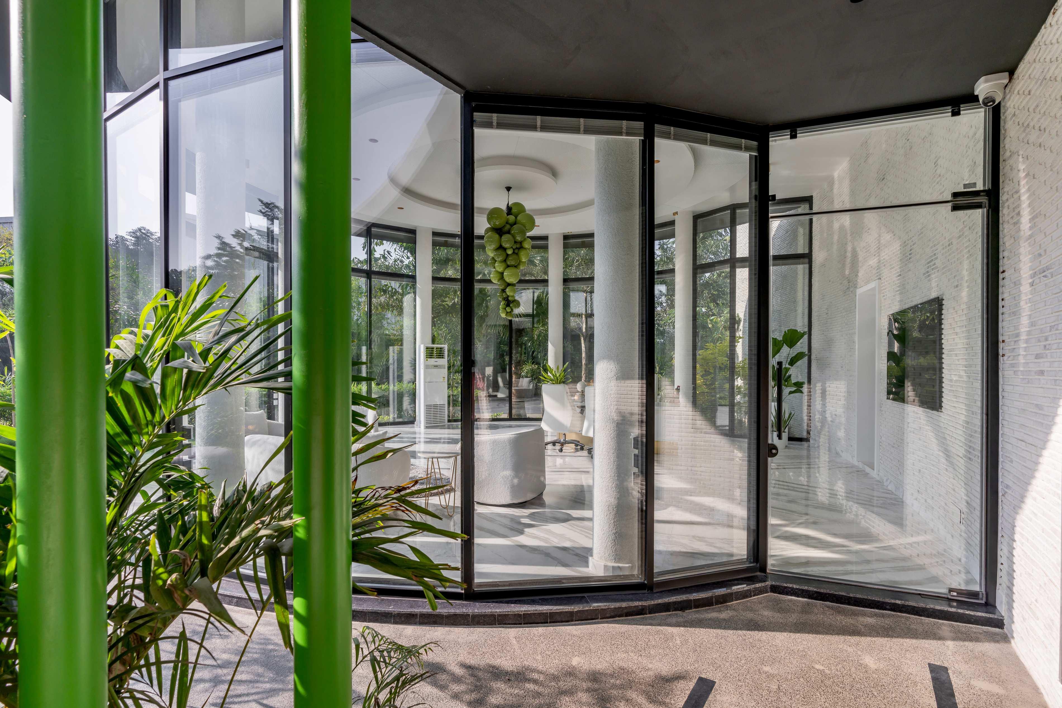
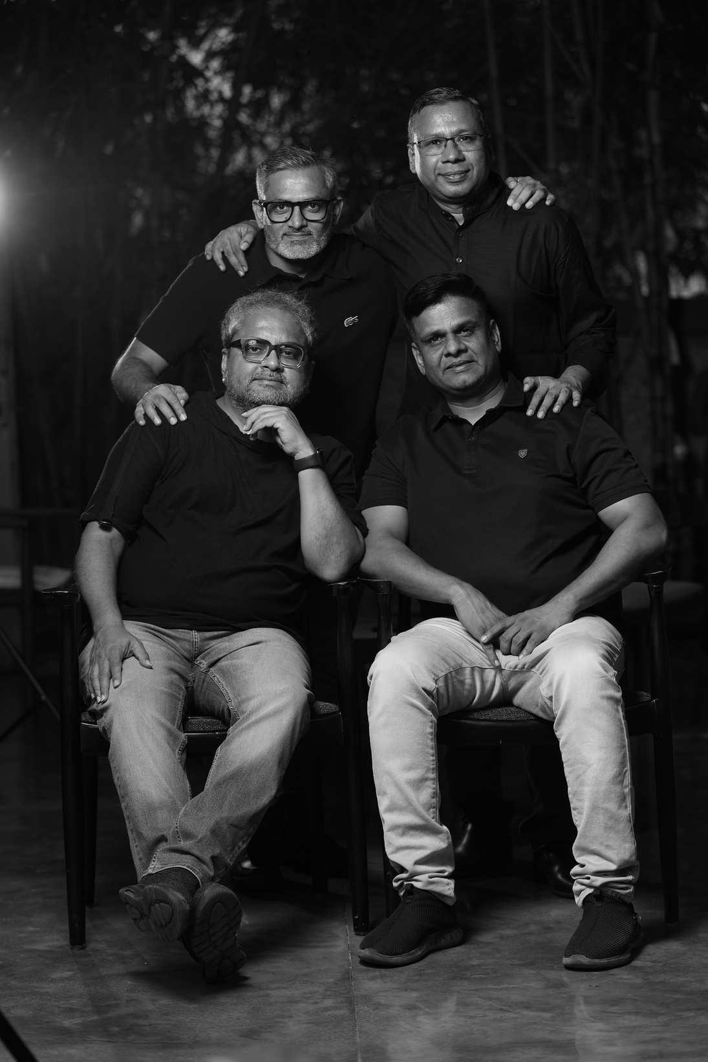
PrincipalArchitects (to the left)
ApracticestartedasdesignQuadroinitiatinga commitment,thisteamofarchitectsprovides innovativeandenvironmentallysustainable architecturethatamalgamatesfunction,clarity,and aesthetics.Withover2decadesofaccomplishments andmanyprojectspublishednationally,theAceteam hasbeenrecognizedwidelyfortheirextensivework inthefield.AceAssociatesarecommittedtoand skilledatdesigningspacesrangingfrominstitutions andresidentialtocommercialandhospitality,meeting theirexpectationsandmanagingtheongoing challengesthatasiteanditscontextpresent.They takeprideinthedesignanddeliveryofprojectsthat consistentlyexceedexpectations.
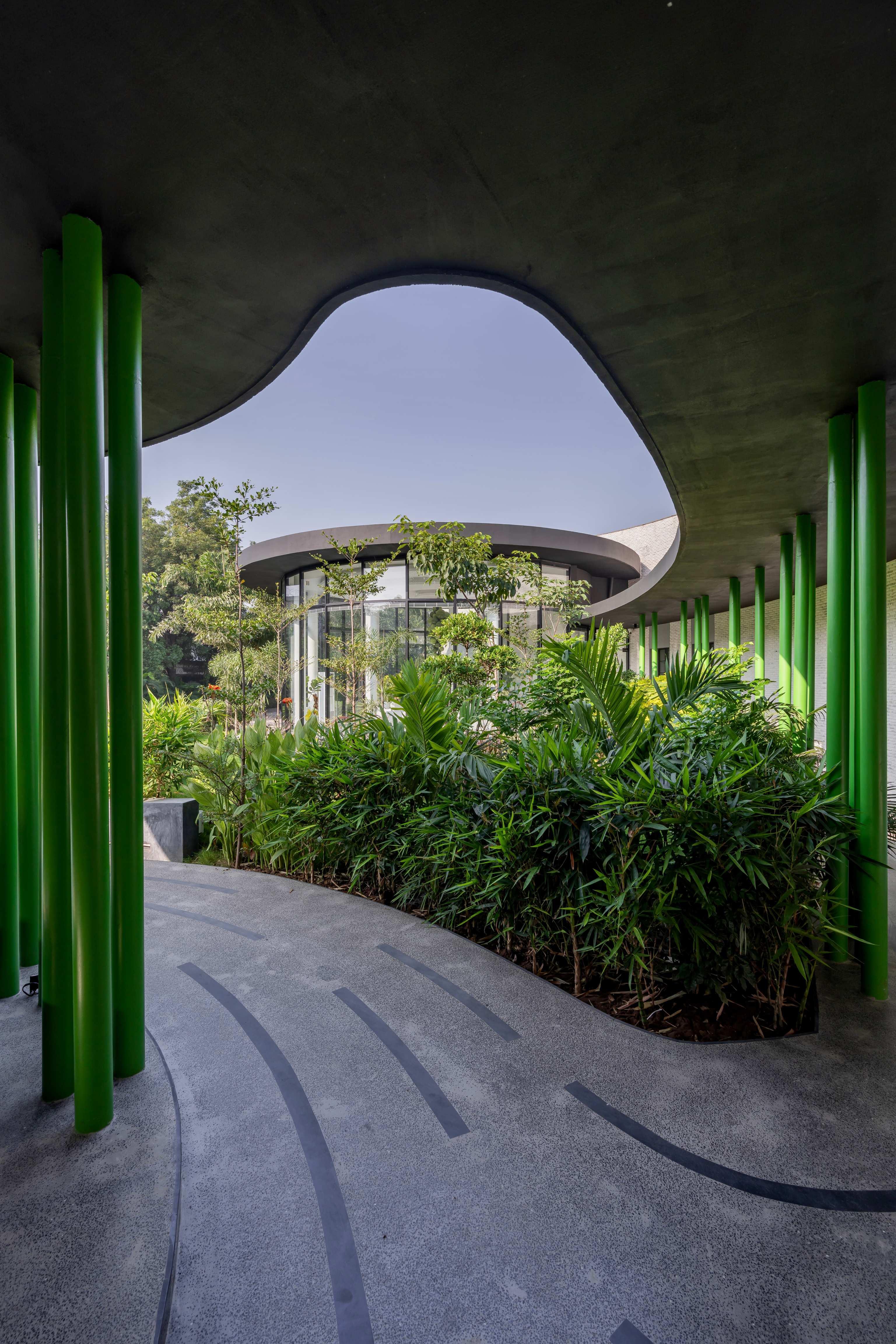
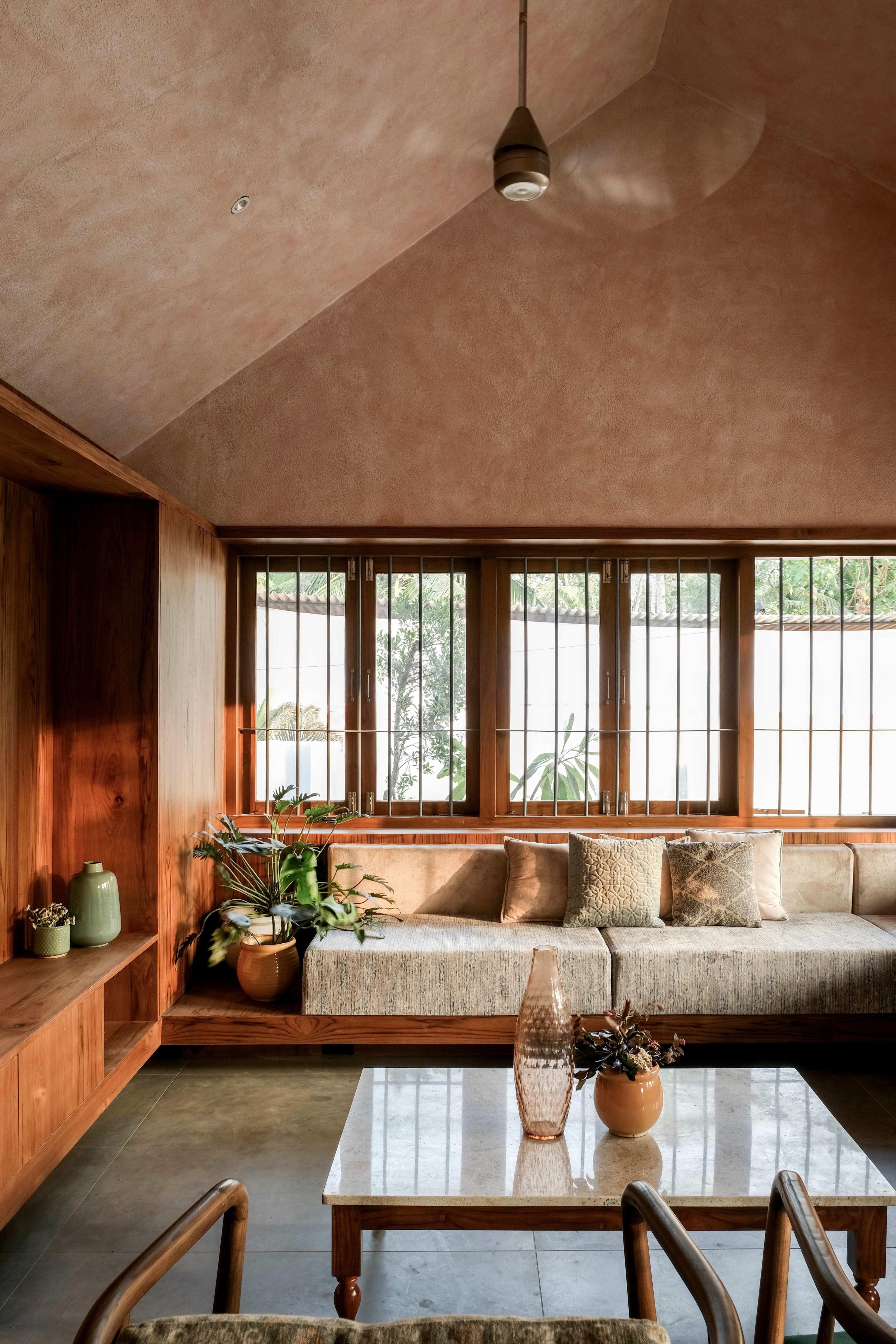

ARCHITECTS: NO Architects Designers and Social Artists
LOCATION: Kerala YEAR: 2024
PHOTOGRAPHS: Divya Rajesh
'Houseofhues'isatropicalmodernisthousethatbelongstothearray of'livingbreathinghouses'byNO.Thisprojectusescolourasa dynamicdesigntool,goingbeyondaestheticstoaddanother dimensiontotheperceptionofspaces.
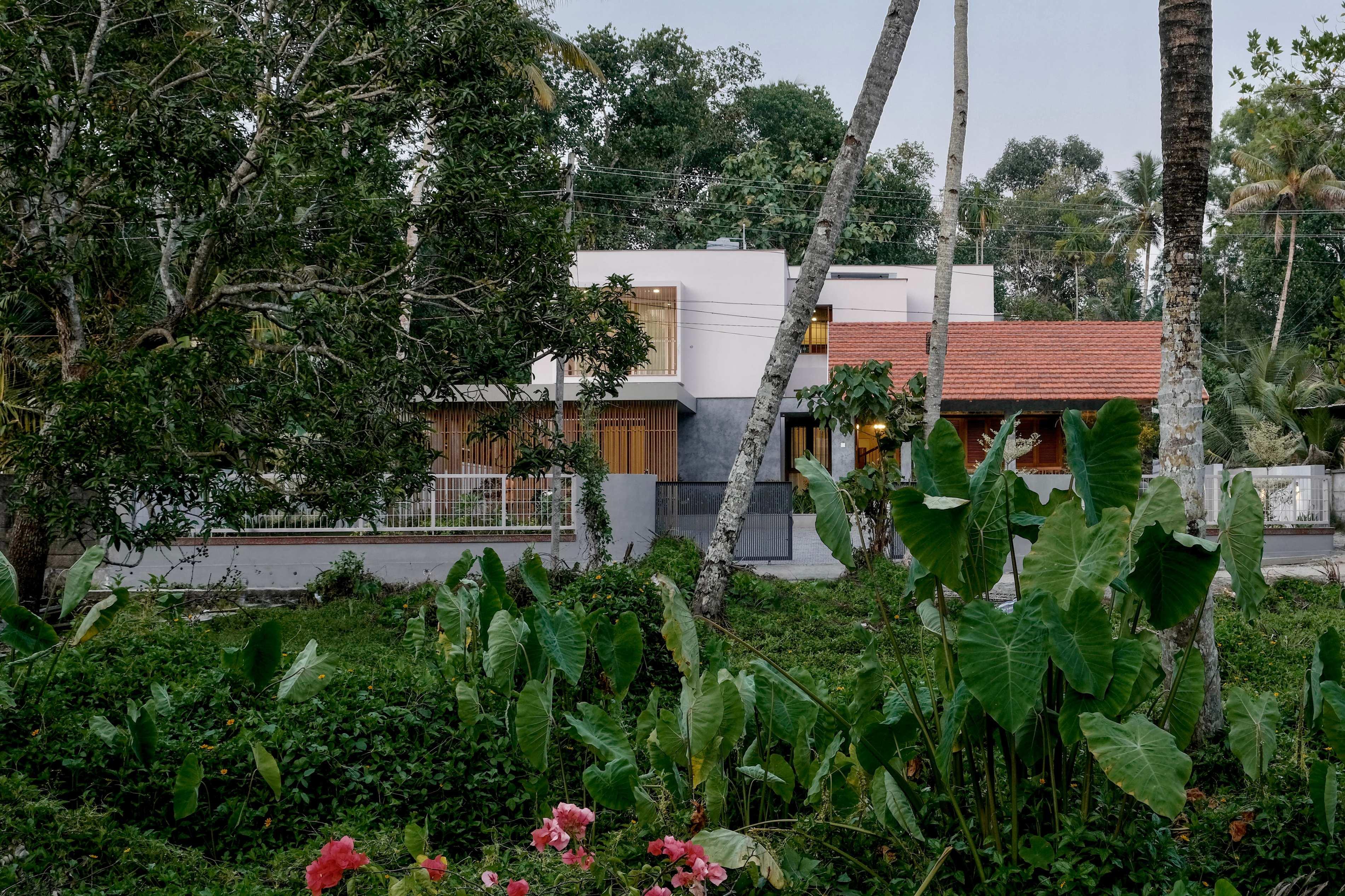
Thetropicalsun,winddirections,andintense rainfallshapethepositionandorientationof thebuiltspaceswithrespecttothenatural
landscape.Thespacesarepurelyfunctional,with cubicvolumes,followingaregulargrid.Additional componentslikeverandahsandtheslopingroofare used,consideringthegeographicaldirections,to adapttothetropicalconditions.Thehouseis approachedbyanopenverandahthatcombinesthe gardenandthecarparkingspace.Theformalliving areaisdesignedasanoutdoorpavilionforguests,as thefamilywantedittobeaninteractivespacefor neighboursandrelatives.Itisconnectedtotherest ofthehousethroughanarrowfoyerwithgreen spacesoneitherside.
Thefoyeropensintothediningspace,locatedat thecentreofthehouse,withalongverandahanda courtyardononeside.Thecourtyardisdesigned aroundanexistingjackfruittree,withabalanceof hardscapeandsoftscape,makingitausablegarden forthemembersofthehouseduringthemornings andevenings.
BLENDINGCOLOR, NATURE,ANDFUNCTION: COLORASADYNAMIC TOOLTOENHANCE SPATIALPERCEPTION WHILEADAPTINGTOTHE REGION'SLOCAL LANDSCAPE,CLIMATE, ANDGEOGRAPHICAL CONDITIONS.
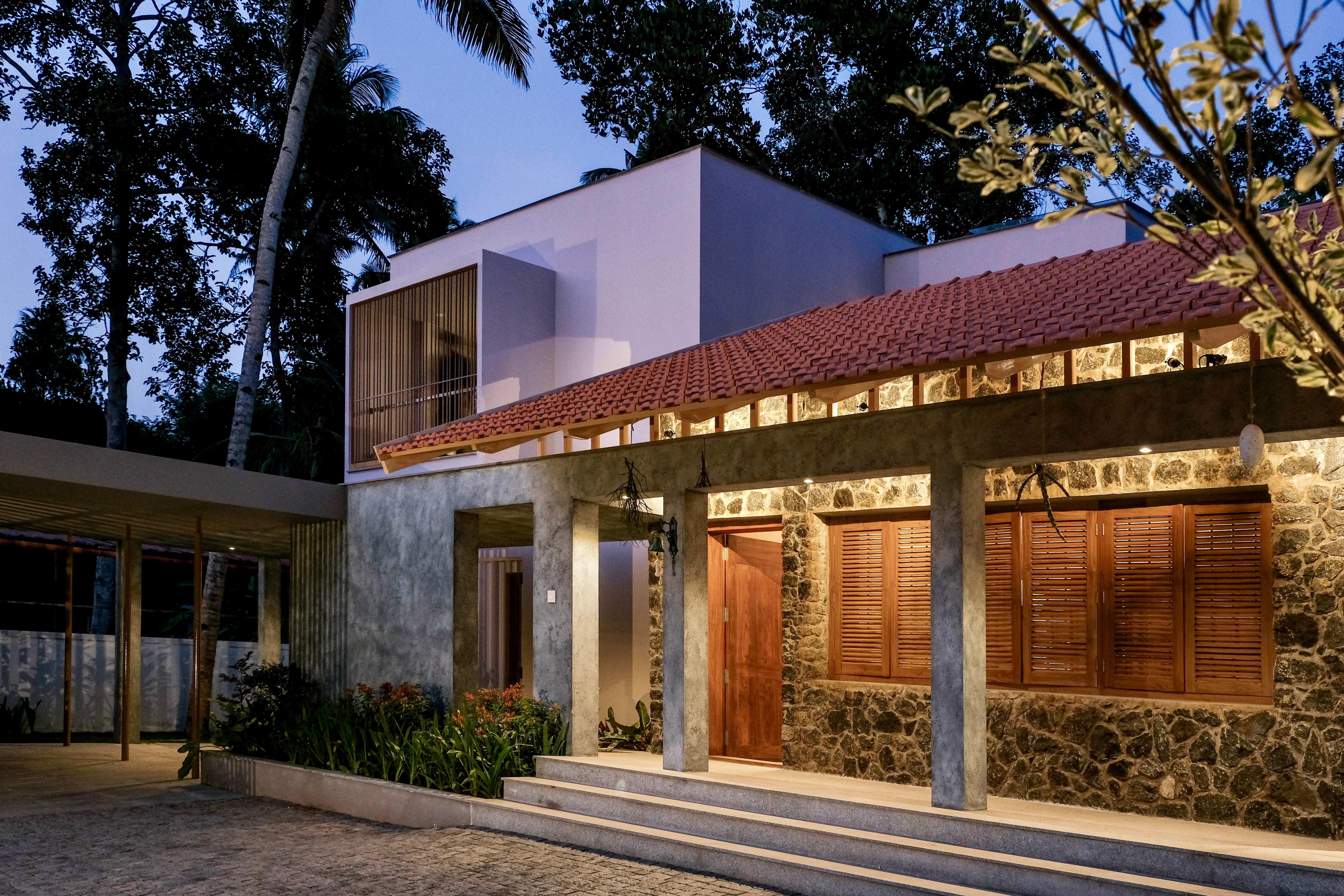
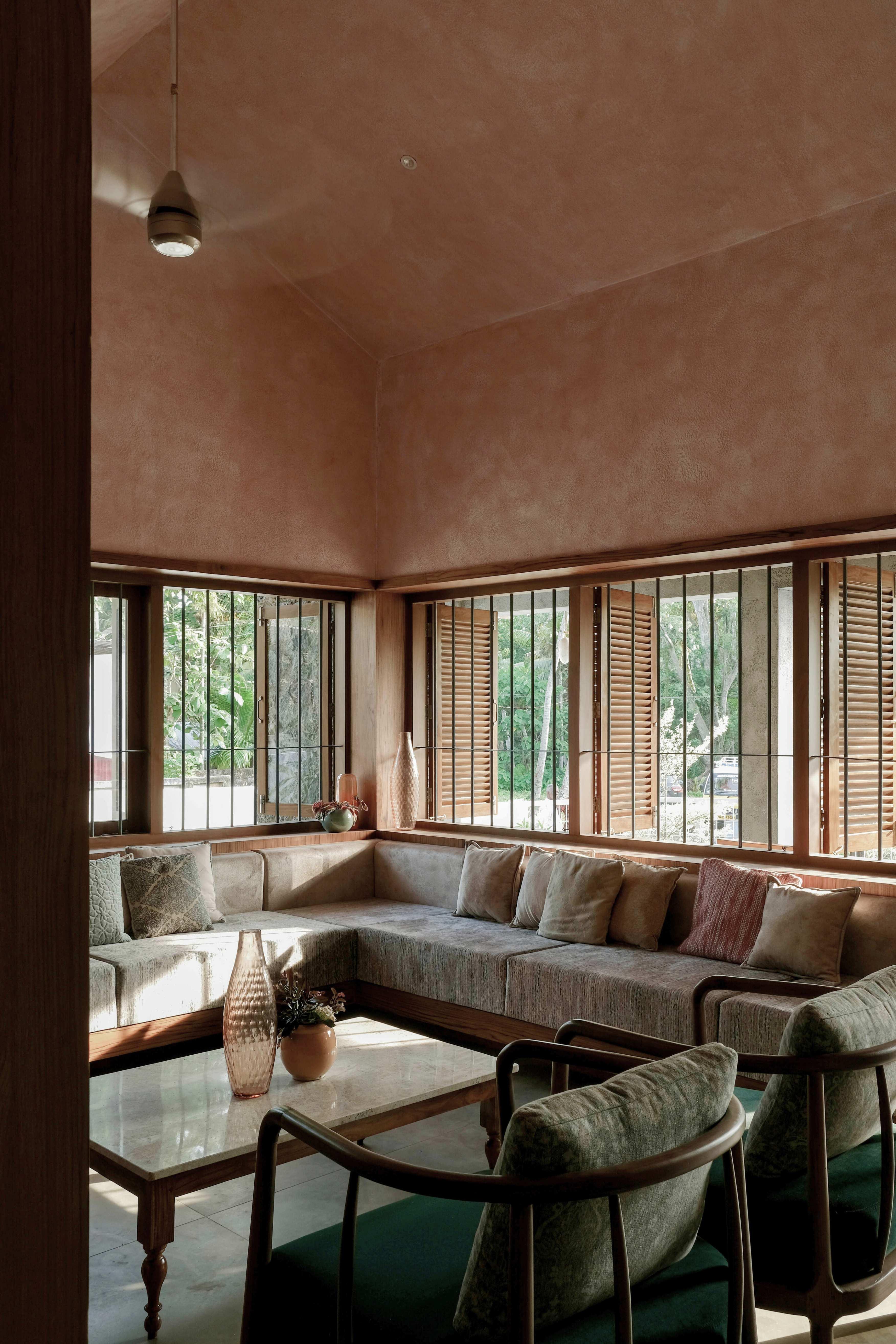
THECONNECTIONTOTHETROPICAL LANDSCAPETHROUGHWELL-PLANNED LIGHTINGANDVENTILATION
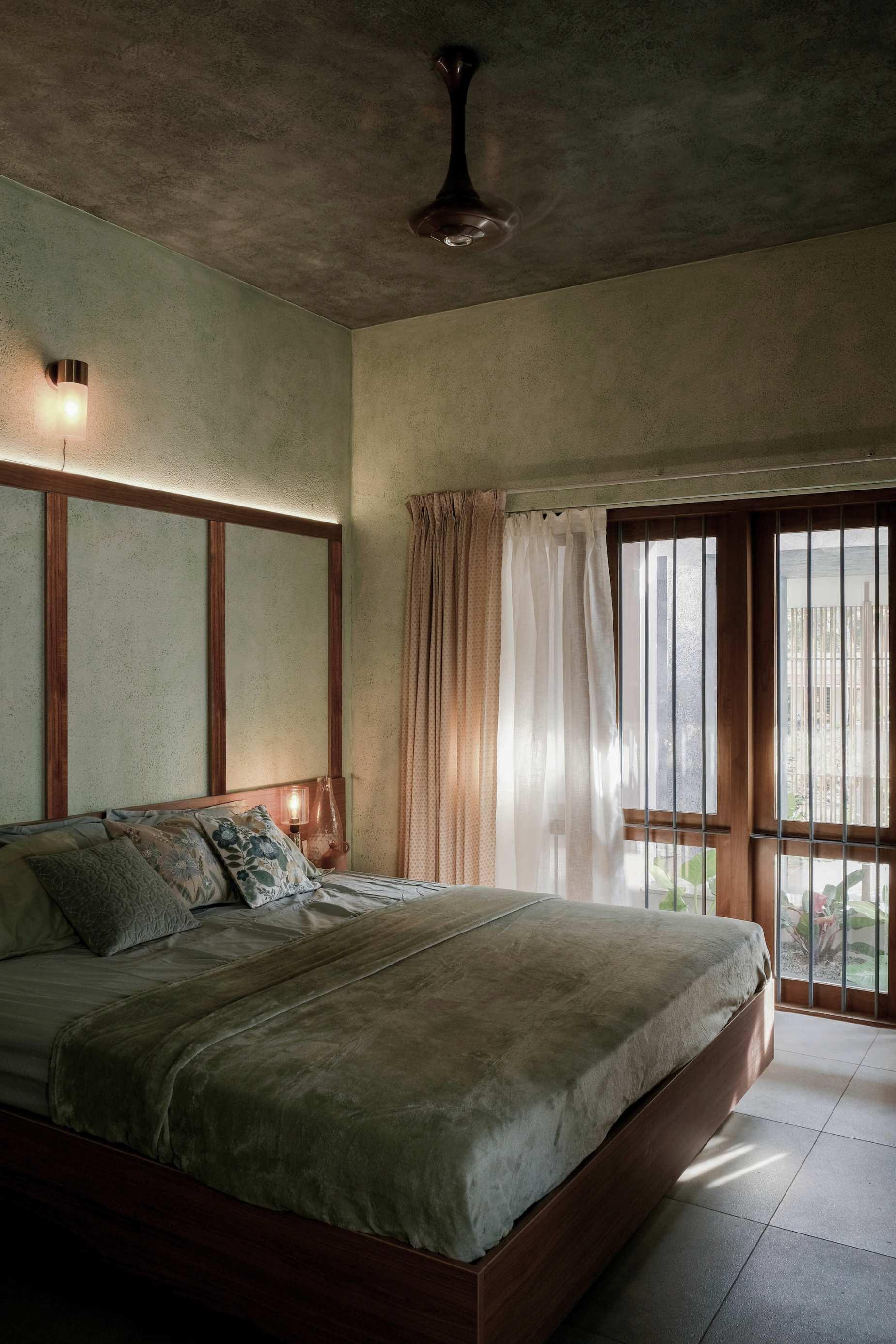
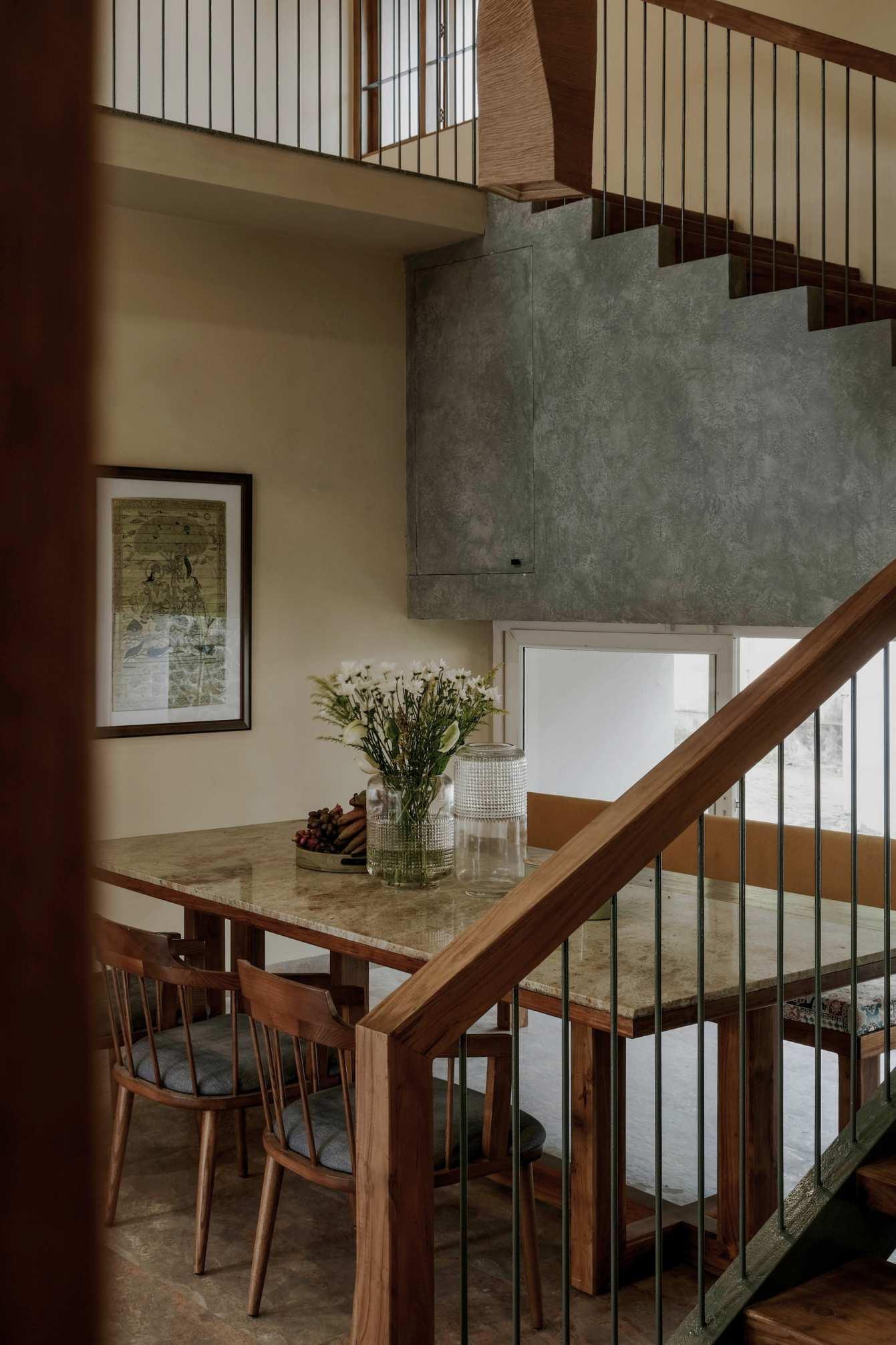
Thebedroomsandkitchenare purelyfunctional,withample lightingandventilationessentialfor tropicalliving.Themasterbedroom onthegroundflooropenstoa privategardenspacethatconnectsto therestofthelandscape.Thehouse hasanothermasterbedroomonthe firstfloor,whichopenstoabalcony withametalgrillforsafetyand protectionfromtheintenseheat. Thespacesaimtocontemplatethe subtletiesofcolor,material,and texturetocreateinteresting compositions.
ENHANCINGBOTH THEMOODAND COMFORTOFTHE OCCUPANTSWHILE CONNECTING SEAMLESSLYWITH THETROPICAL LANDSCAPE.
Thecolorsarecarefullycuratedto definethemoodandsensesofthe inhabitantsbeyondthevisualappeal. Awarmandvibrantcolorpalette withshadesofonionpinkand yellowsetsthemoodforthe commonlivingspaces,while soothingtonesofgreenandbeige areusedforthebedrooms.The interiorpaletteiskeptminimal,with theuseofnaturalmaterialslike teakwoodandrandomrubbleto resonatewiththetropics.Warm lightingenhancesthenatural materialsurfacesanddecor, complementingthecarefully plannednaturallighting.
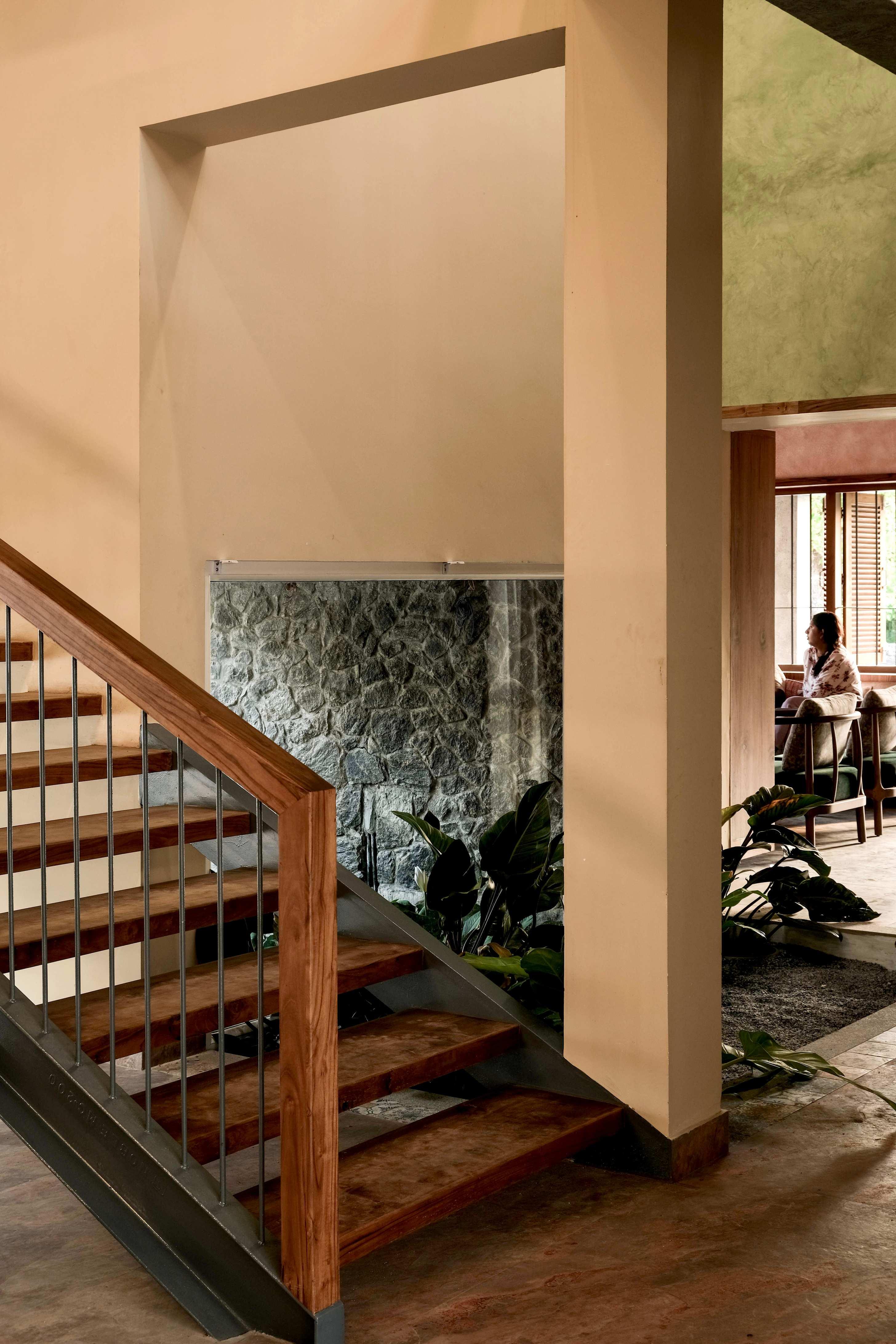
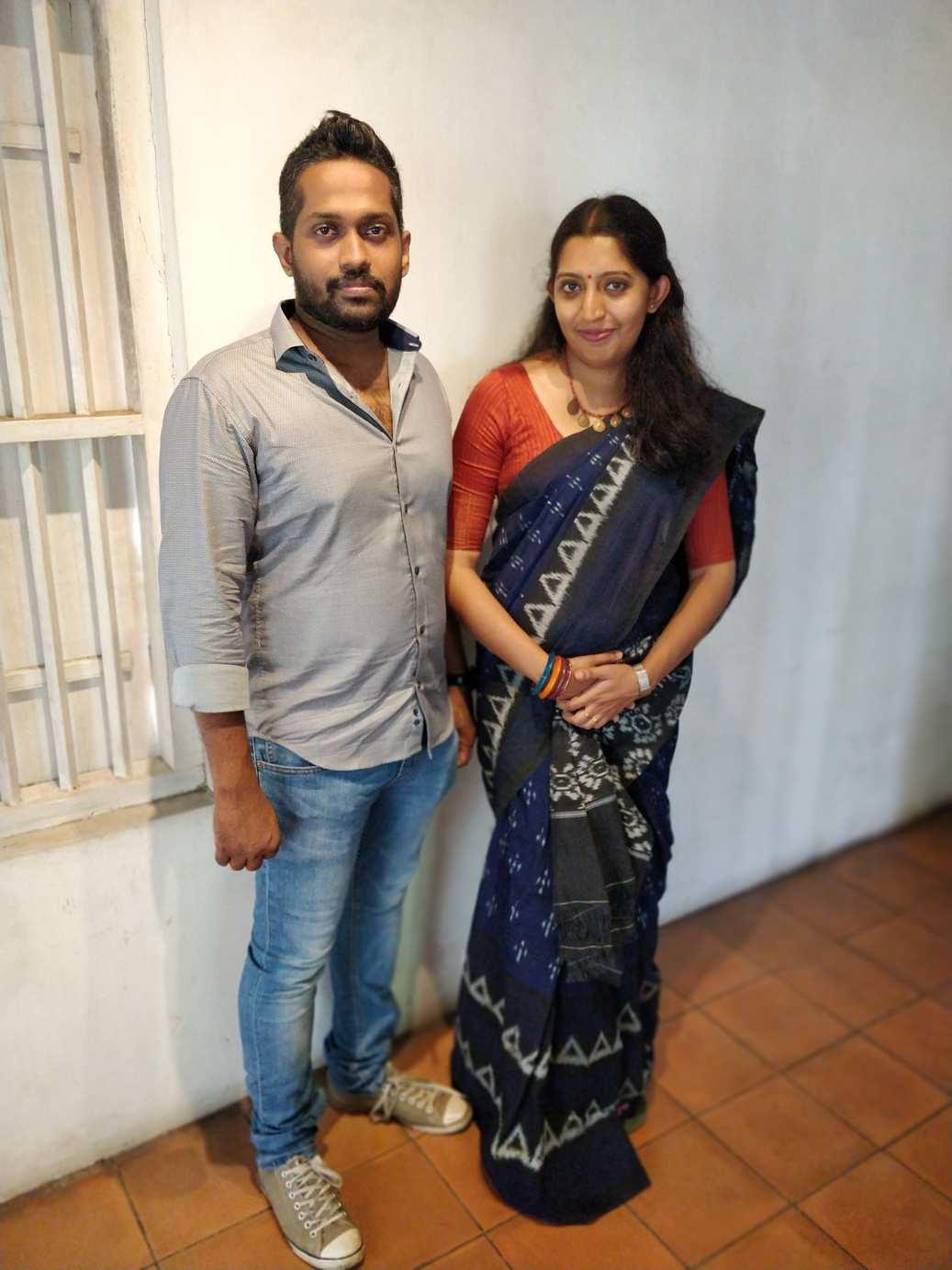
PrincipalArchitectsatNOArchitectsDesignersandSocialArtists
Nostandsasanemphaticdenialofstylisticpursuits andacommitmenttowardsunderstandingand analyzingthedrivingfactorsofsociety,itsculture, andlife.Thisinformationdrivestheirprofessional endeavors,andtheyusethisplatformtoproject theirvisionsforthefuture.NOisagroupof architects,designers,andsocialartistsapplyingan iterative,process-orienteddesignforaddressing thechallengesinarchitecture.Itinvolvesintense researchintothecharacters,characteristics, conditions,programmaticrequirements,andtheir interdependenciesandrelationstodefinethe designchallenge.
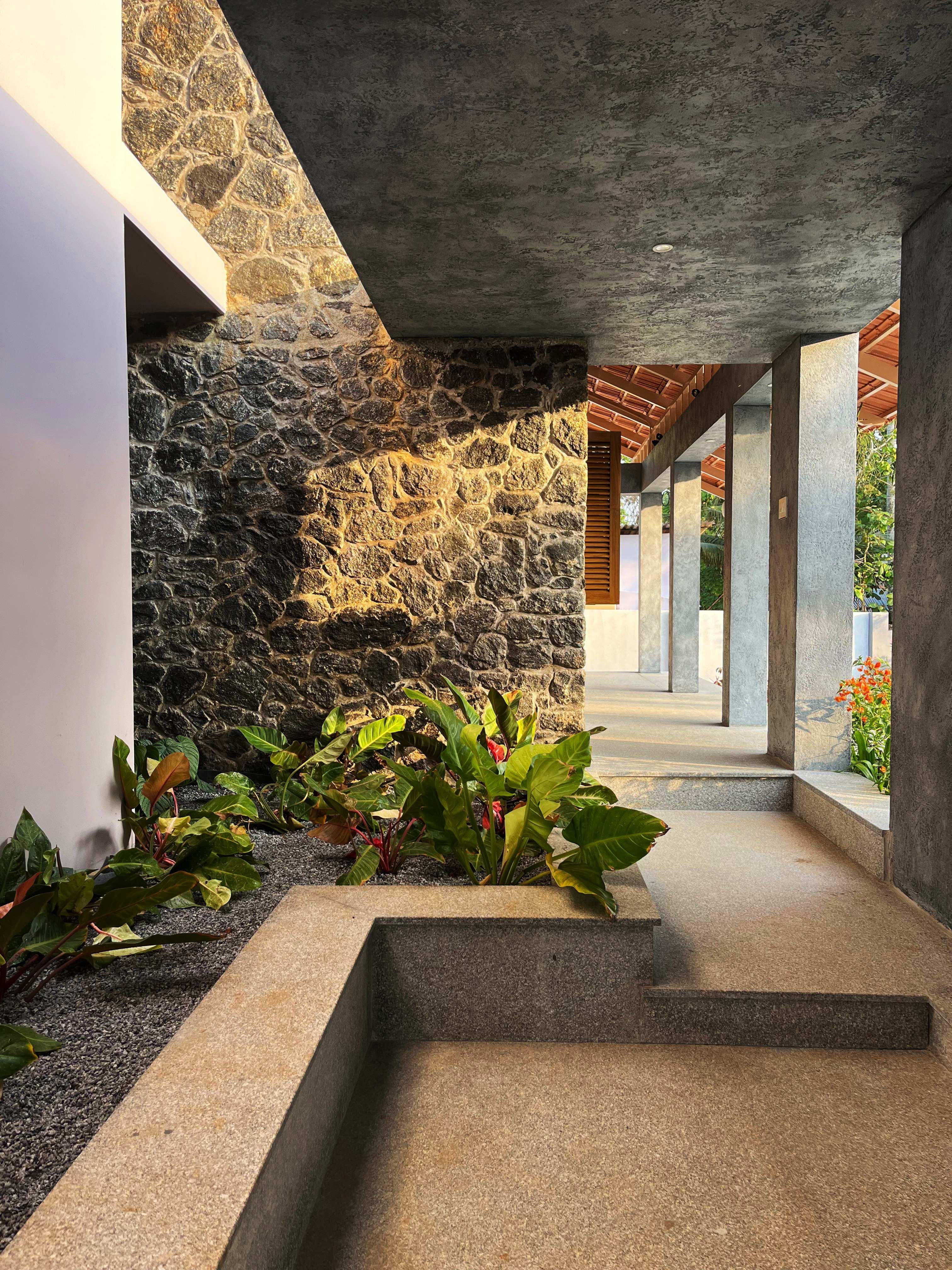
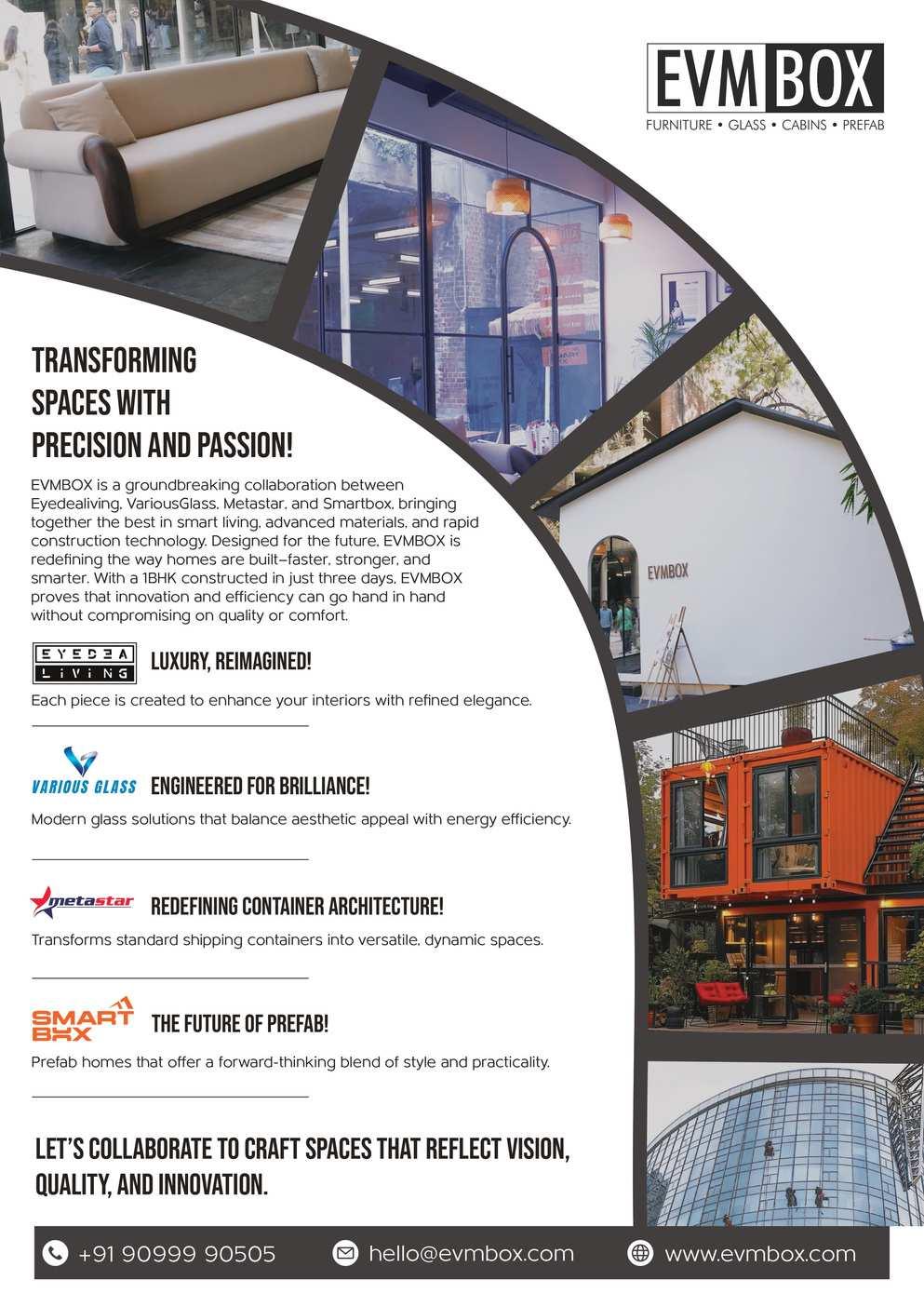
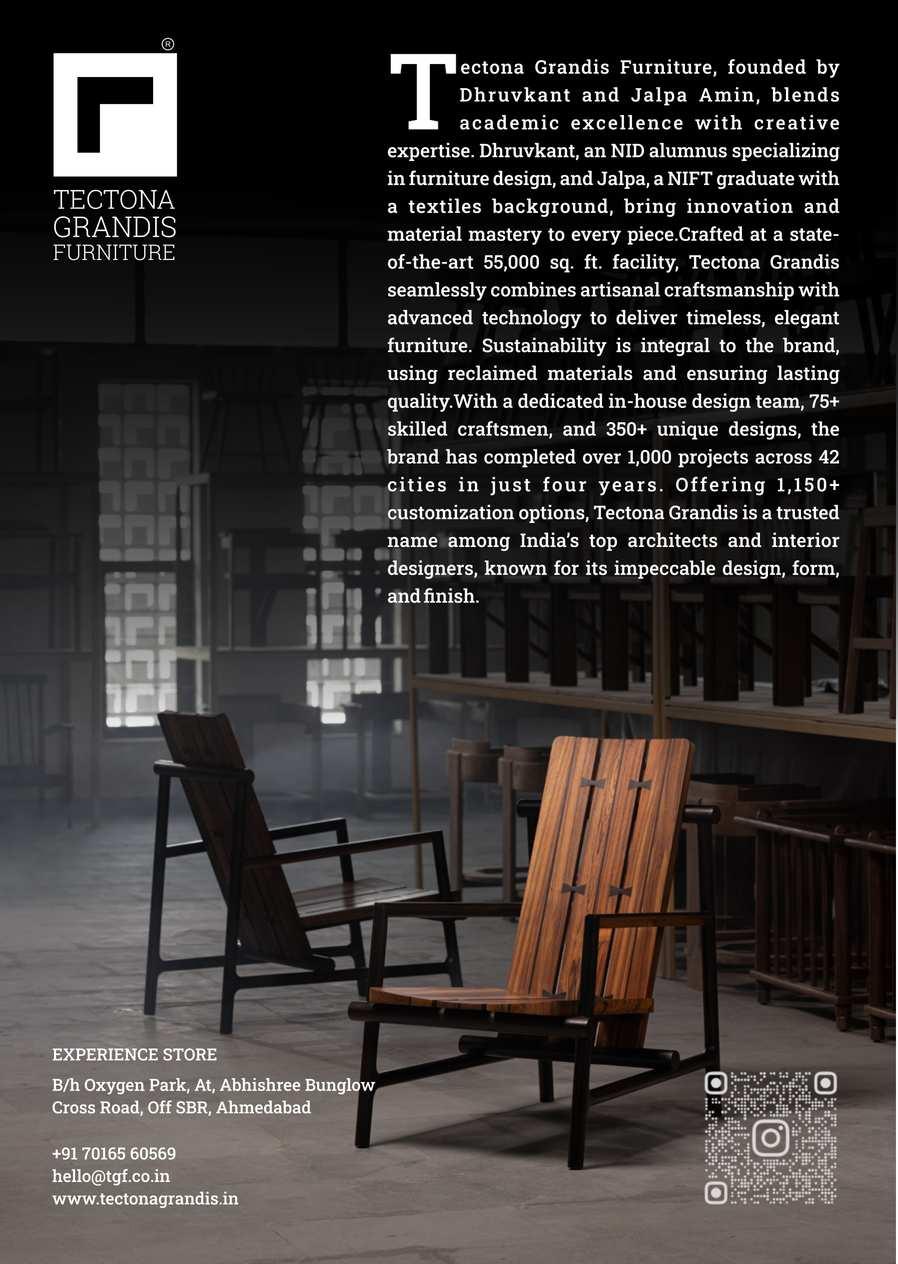


LOCATION: Puducherry YEAR: 2024
ARCHITECTS: Shanmugam Associates
PHOTOGRAPHS: Denis Amirtharaj
VedicVidyaKendraisaone-of-a-kindintegratedVedicspiritual centrelocatedinPuducherry.ThevisionofAryaSamajSociety, Chennai,wastocreateanintegratedspiritualcentrethathasits foundingprinciplesaroundthephilosophicalteachingsofSwami DayanandSaraswatiJiandVediclearnings.
THE ARCHITECTURE BLENDSEARTHY, RAWMATERIALS WITHMEDITATIVE SPACESTHAT SEAMLESSLY INTEGRATEWITH THE SURROUNDING GREENERY, FOSTERINGA SENSEOFCALM ANDSERENITY.
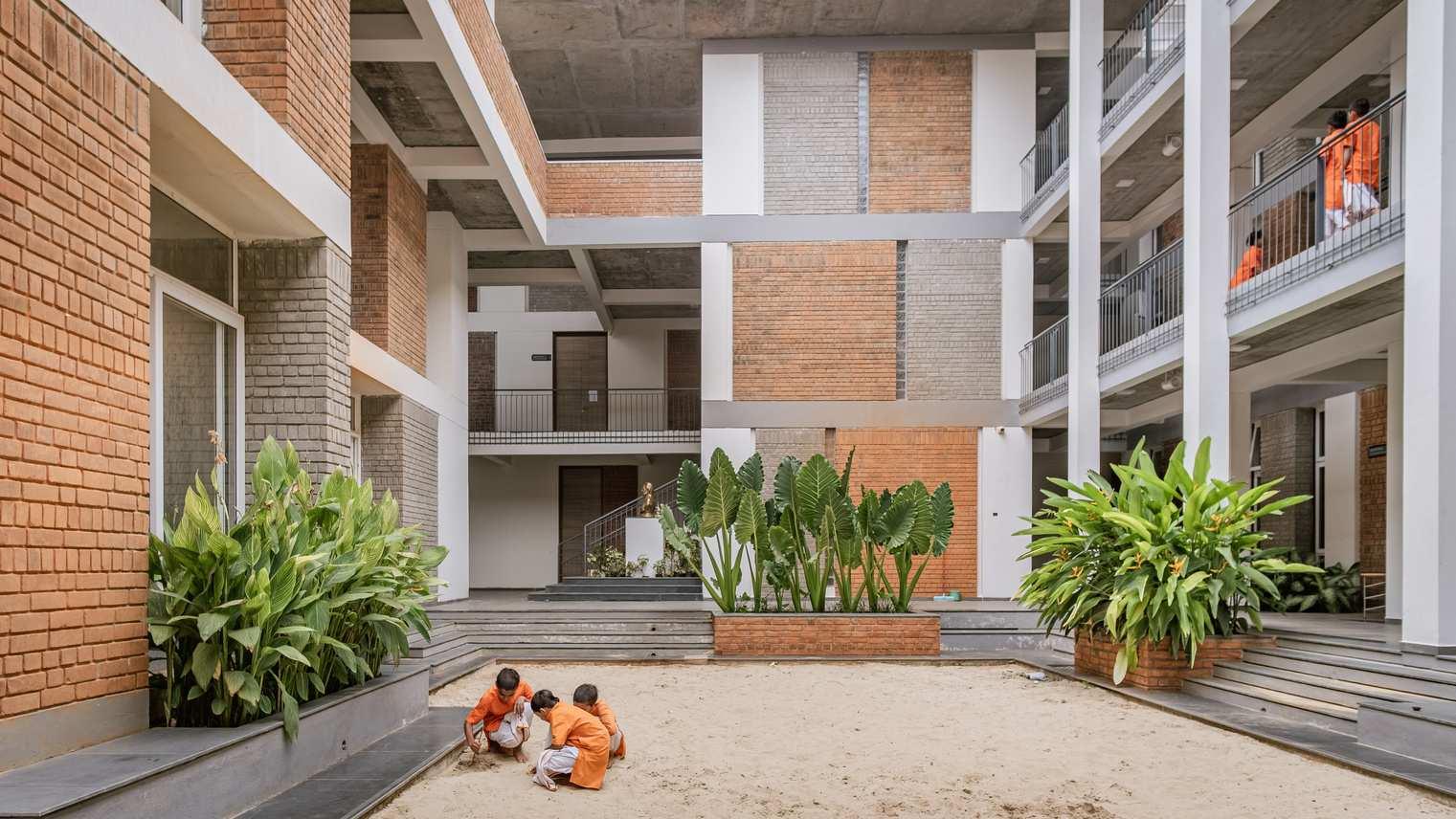
TheKendraVedicoffers retreatinshortandlong termbyprovidingaplatform
forinnercallingandreflection.The architecturehasbeencreatedwithan earthyandrawcharacterin construction,offersmeditative spaces,integrateswiththeexterior greenenvironment,andinvokesa spiritualcalmnessacrosstheKendra. Subsequently,theprogramsevolved comprisesofthefollows;
Gurukul: Connectingbackto traditionalIndianeducational methodofGuru(teacher)-Sishya (Student),theGurukulhereisakinto residentialmonasteriesexhibiting intellectualandspiritualgrowth.Its layoutpromotesinteractionwith semi-openspacesthatblurthe boundariesbetweenindoorand outdoor,encouragingfluidityand contemplation.
Vanaprastha: Asanctuaryfor spiritualretreat,thiszoneisdesigned toevokeintrospectionandpeace. Theinterplayofnaturallightand shadowhereisintentional,guiding occupantsintodeepercontemplation. Withabout52Kutir(Cottages),each designedtoaugmentone’sspiritual purpose,theVanaprasthaisanabode for50-75agedashramites.
Bhojanalaya: SaatvikBhojan(Food) ispreparedinthecentralkitchenand servedinBhojanalaya,where residentsareencouragedtositonthe floorandeat.Plate/handwashfor residents,fooddisposal,andstorage arealldeftlyplannedfor.
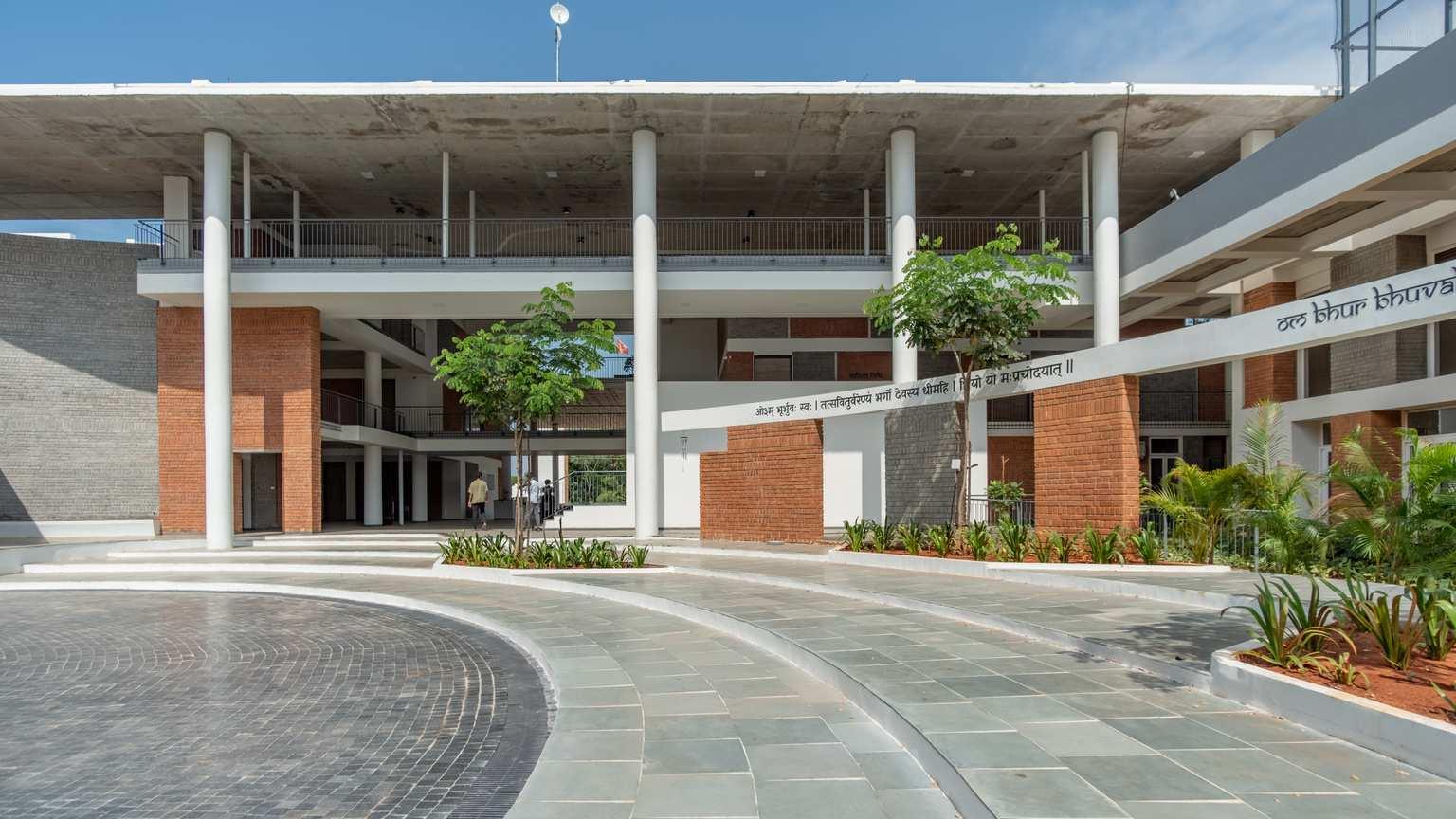
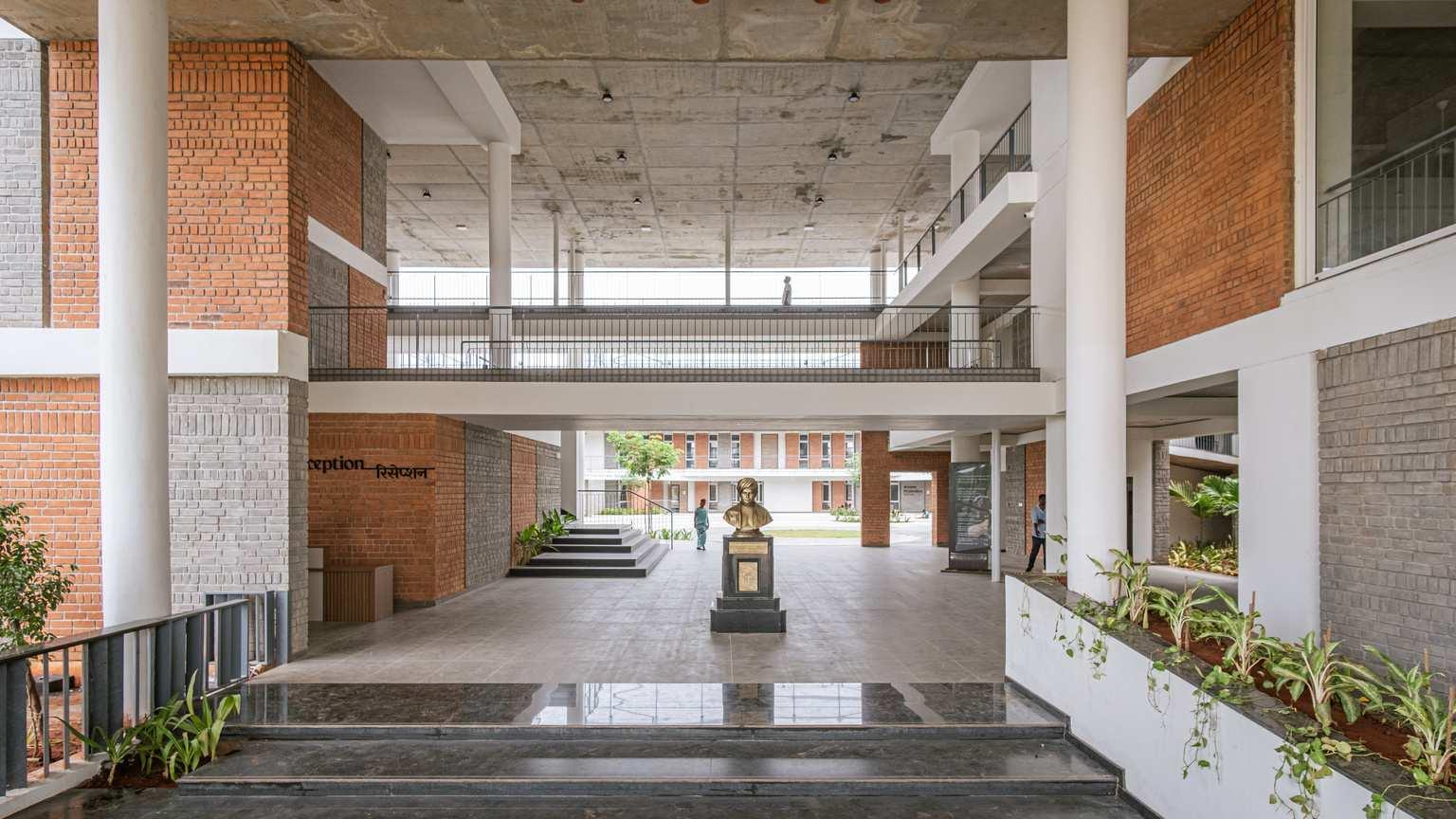
ADMINISTRATIVEFACILITIES AREPOSITIONEDRIGHTAT ENTRYCOMPRISINGTHE RECEPTION,SAHITYANIDHI (LIBRARY),ANDVIDYA NIKETAN(LEARNINGCENTRES) WITHTHEIRRESPECTIVE PRIVATEGARDENS.THESABHA MANDAP(MULTI-PURPOSE HALL)CATERSTODISCOURSES, CULTURALACTIVITIES,AND LEARNINGS.
VEDICVIDYAKENDRA’SENHANCES THEPROCESSOFSELF-LEARNING, DISCOVERY,WELL-BEING,AND GROWTH.
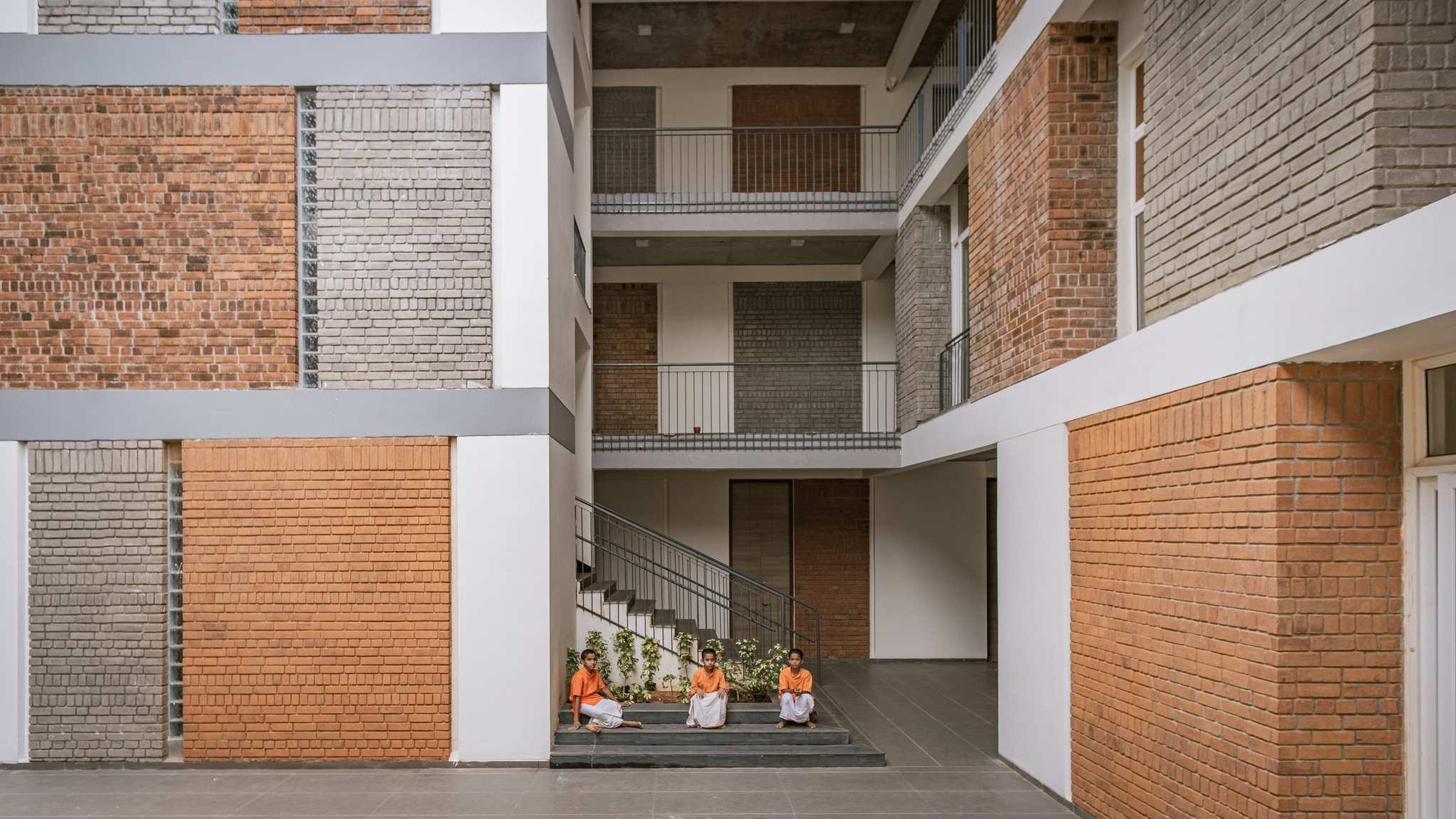
Yagnashalla: Theheartofthe entirecampusistheYagnashalla, wheredailyYagna(Fire)is performedamidstreverberationsof Vedicchants.Positionedalongthe sacredaxisandfacingtrueeastof theentirecampusintheopen circumambulatorycourtyard,the Yagnashallaisasymbolofunityand communalharmony.Thecourtyard isamoderninterpretationof traditionalIndianspatialplanning, encouragingnaturalventilation, socialinteraction,andquiet reflection.Yogaisconducteddaily inthecourtyard.
AdesignatedareaforJalNeti(Nasal Cleansing)locatedcentrally, meditationhall(DhyaanGruha), dormitories(ShivirNivas)for visitingguests,andsevagruha (Servicequarters)forresidential supportstaffaresomeofthe additionalsupportfeaturesinthe Kendra.Thesesupportingfunctions, whileremainingunobtrusive,allow otherspacestoflourishandfulfil theirpurpose.Landscapinghasbeen integratedwithintheoverall planningoftheKendra.
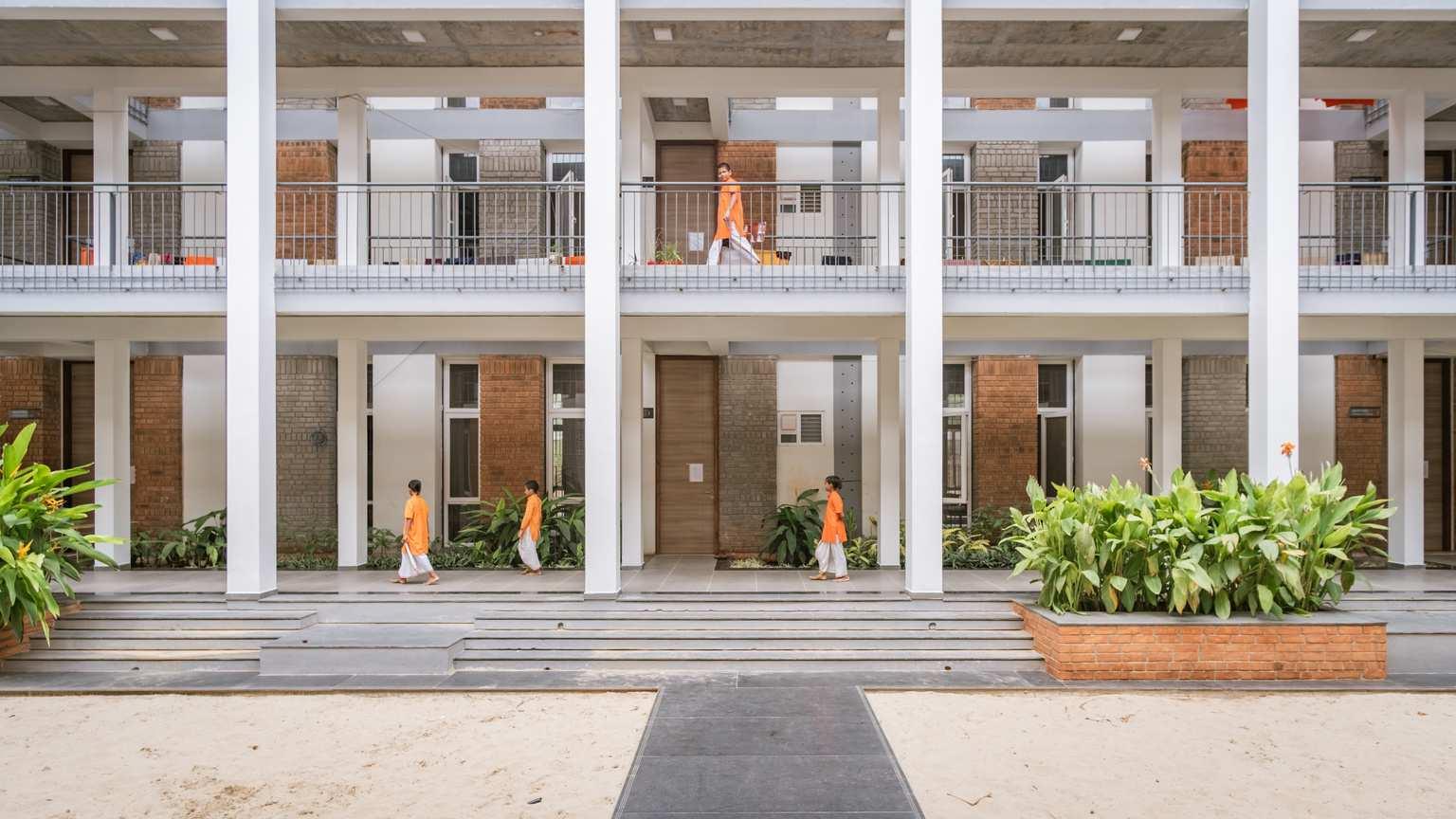
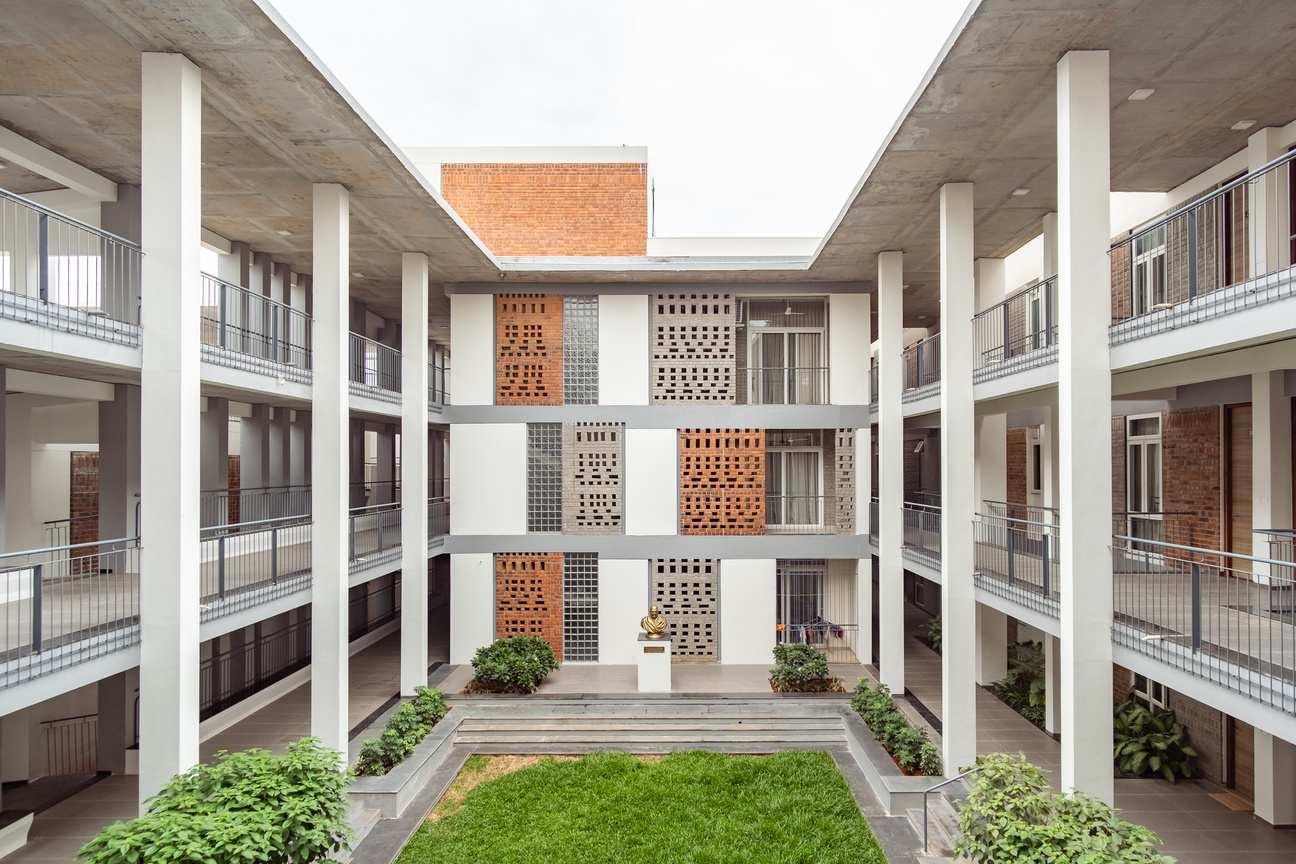

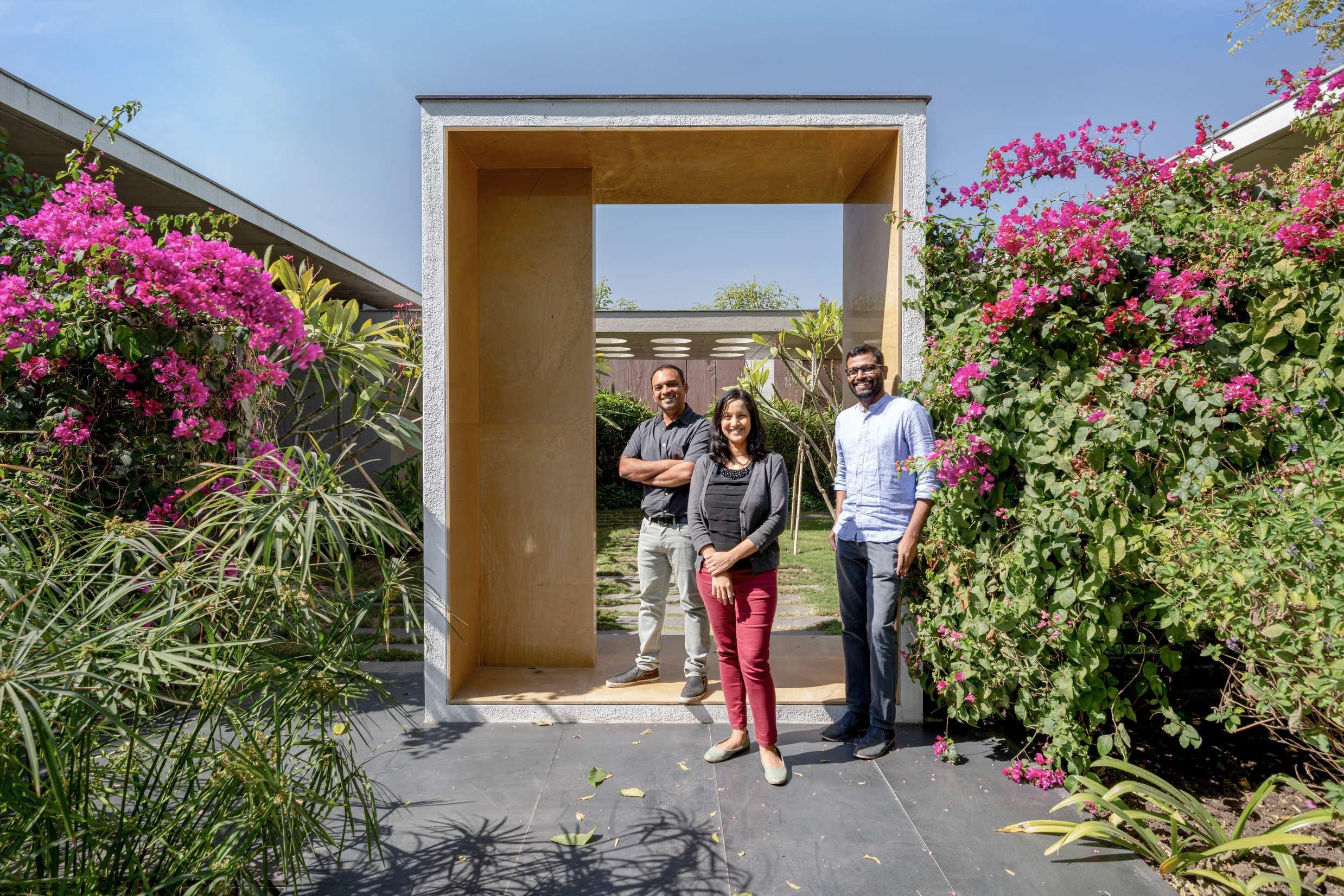
SHANMUGAMASSOCIATES
PrincipalArchitects (to the left)
ShanmugamAssociatesisa40-year-oldaward- winningarchitectureanddesignfirmwithofficesin TrichyandChennai,India.Thefirmhaditsinception in1982underAr.A.Shanmugam,whowasthe pioneerincreatingawarenessofarchitectureasa professioninsouthernTamilNadu,India.Witha hugeclientele,richinternationalexperienceinthe field,andexplorationintovarioustypologies,SAhas itsgrowthlaidonastrongfoundation.The architectureissimple,rational,powerful,experimental, andpragmatic.Theessenceistodeliverminimaland timelesssolutions,takingintoconsiderationnature’s sensitivity,economicbarriers,andtheclient’s requirements.Animmensefocushasalwaysbeen giventosustainabilityandsensitivitytonatureinSA.
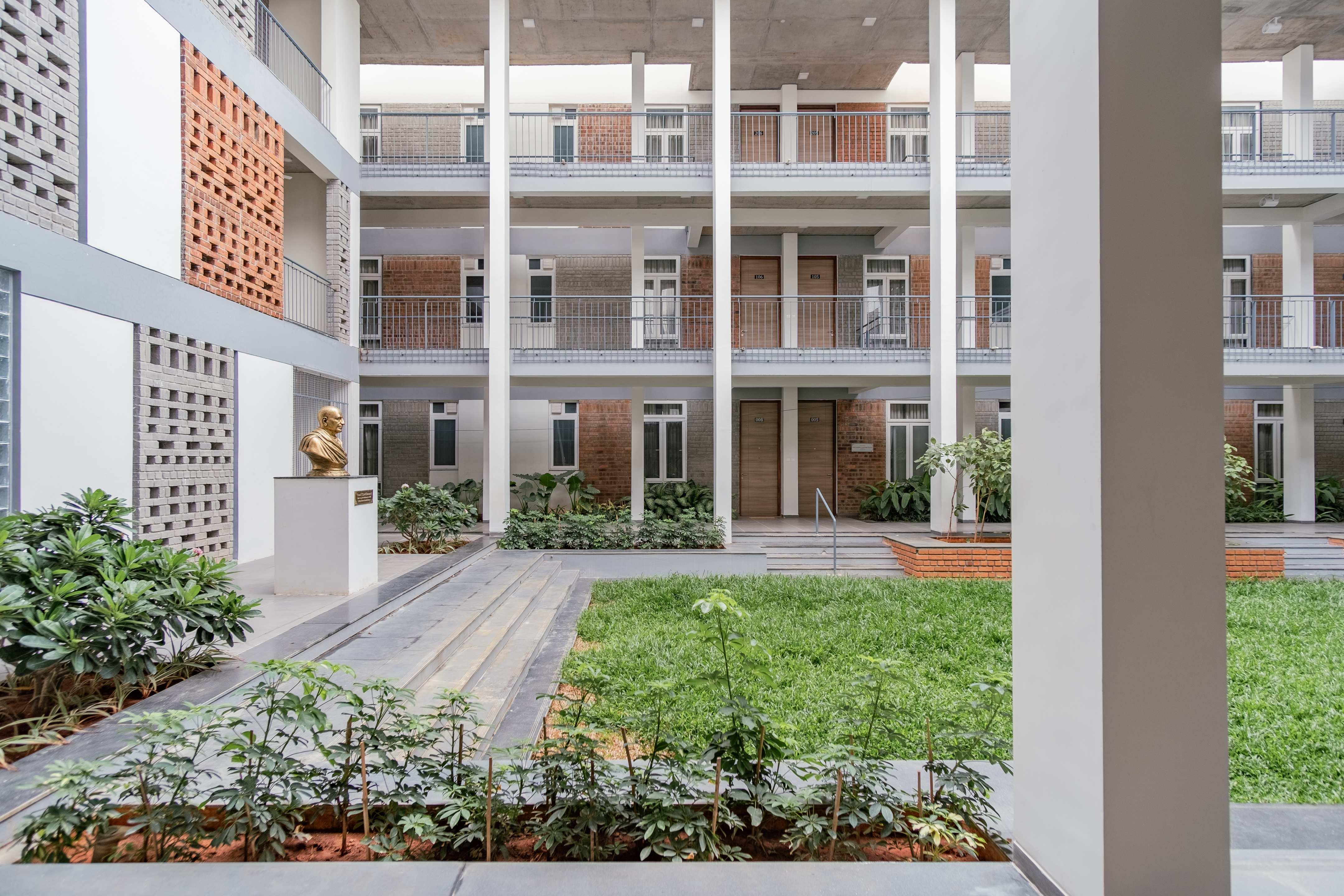
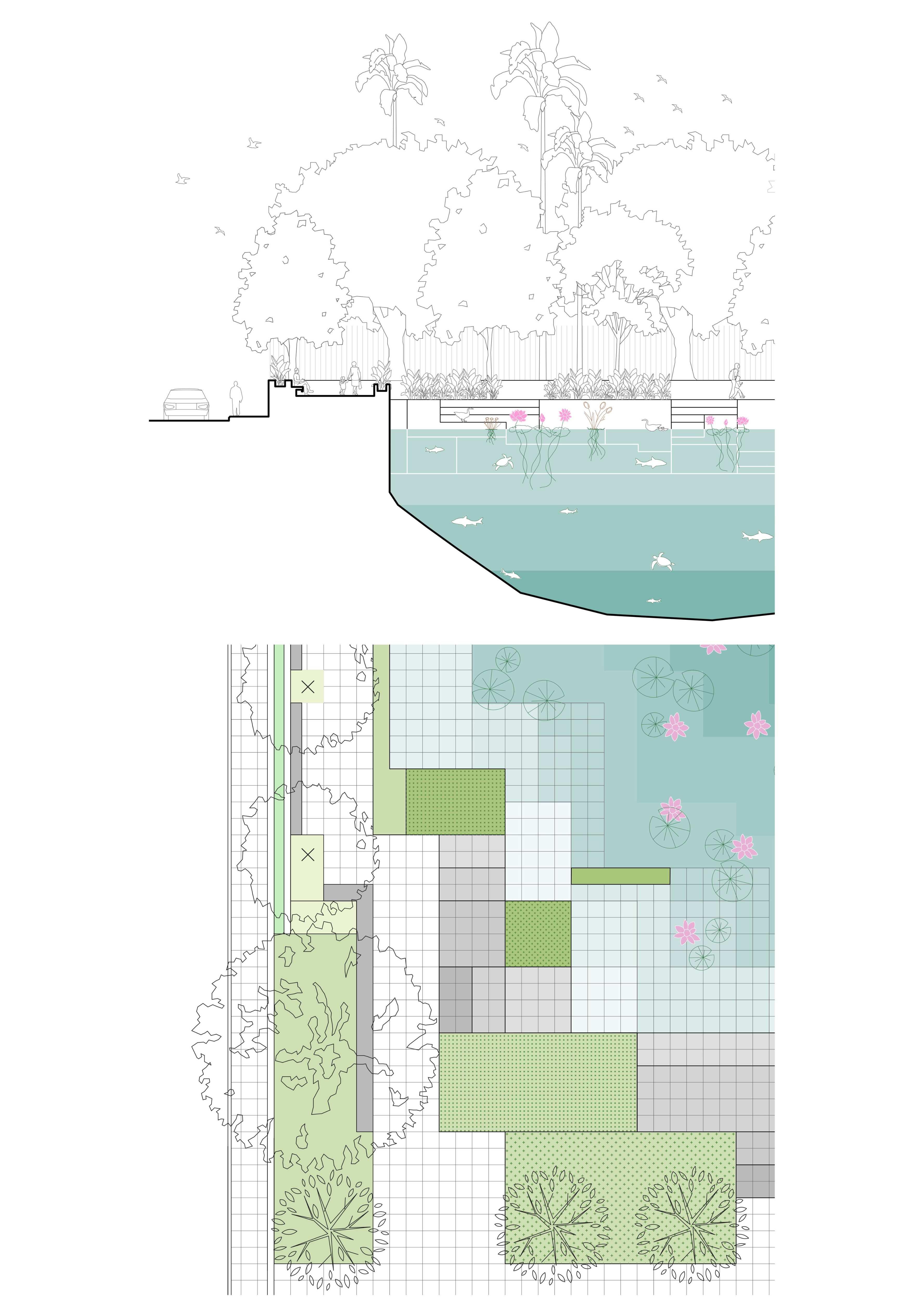

LOCATION: MG Rd, Pan Bazaar, Guwahati
YEAR: 2024
ARCHITECTS: atArchitecture
PHOTOGRAPHS: Avneesh Tiwari
Theprojectrejuvenatesanaturalwaterlilypond,createsanewriveredge alongtheBrahmaputra,andseamlesslyconnectsthesitetotheadjacent heritagemuseum,fosteringpublicinteraction.
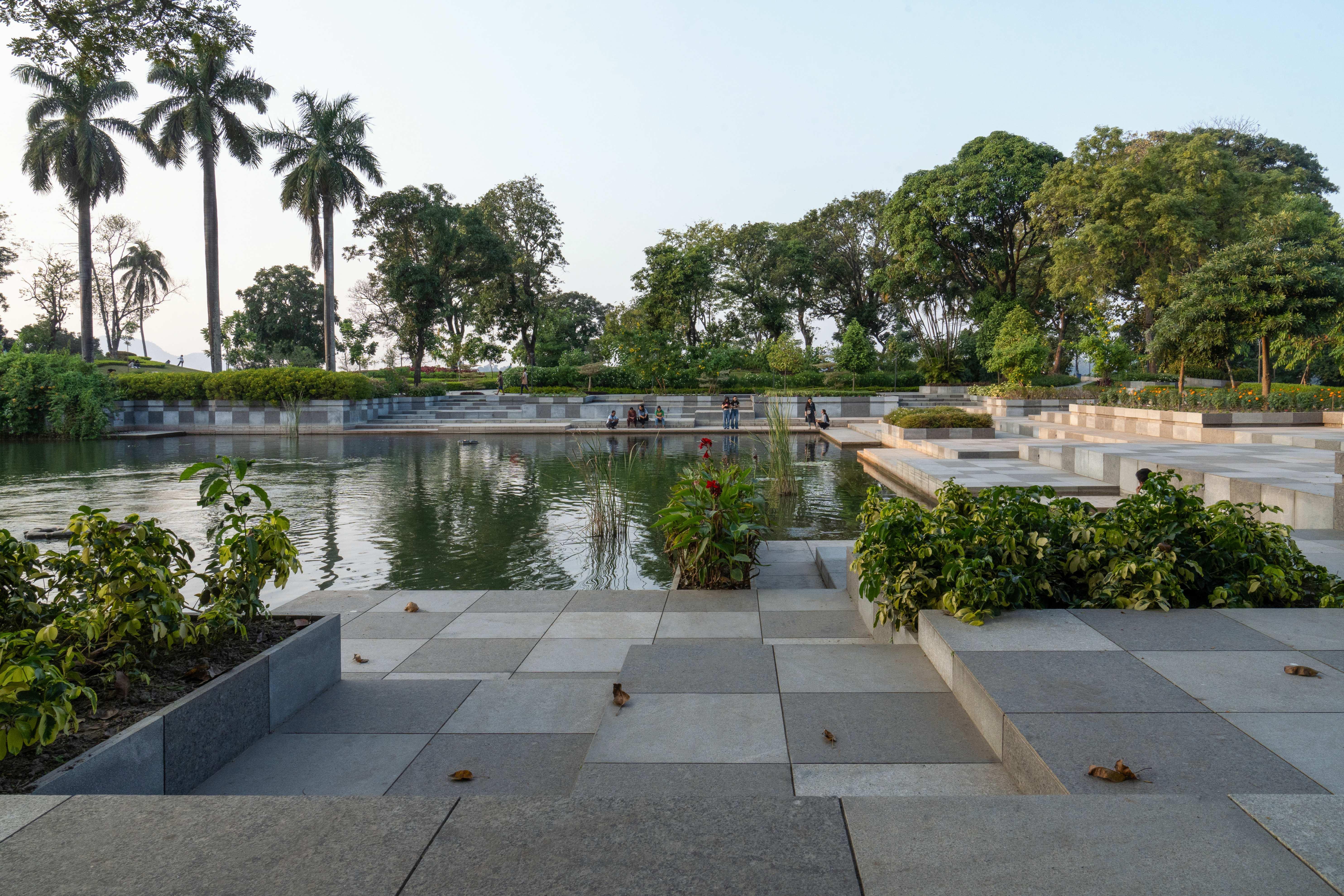
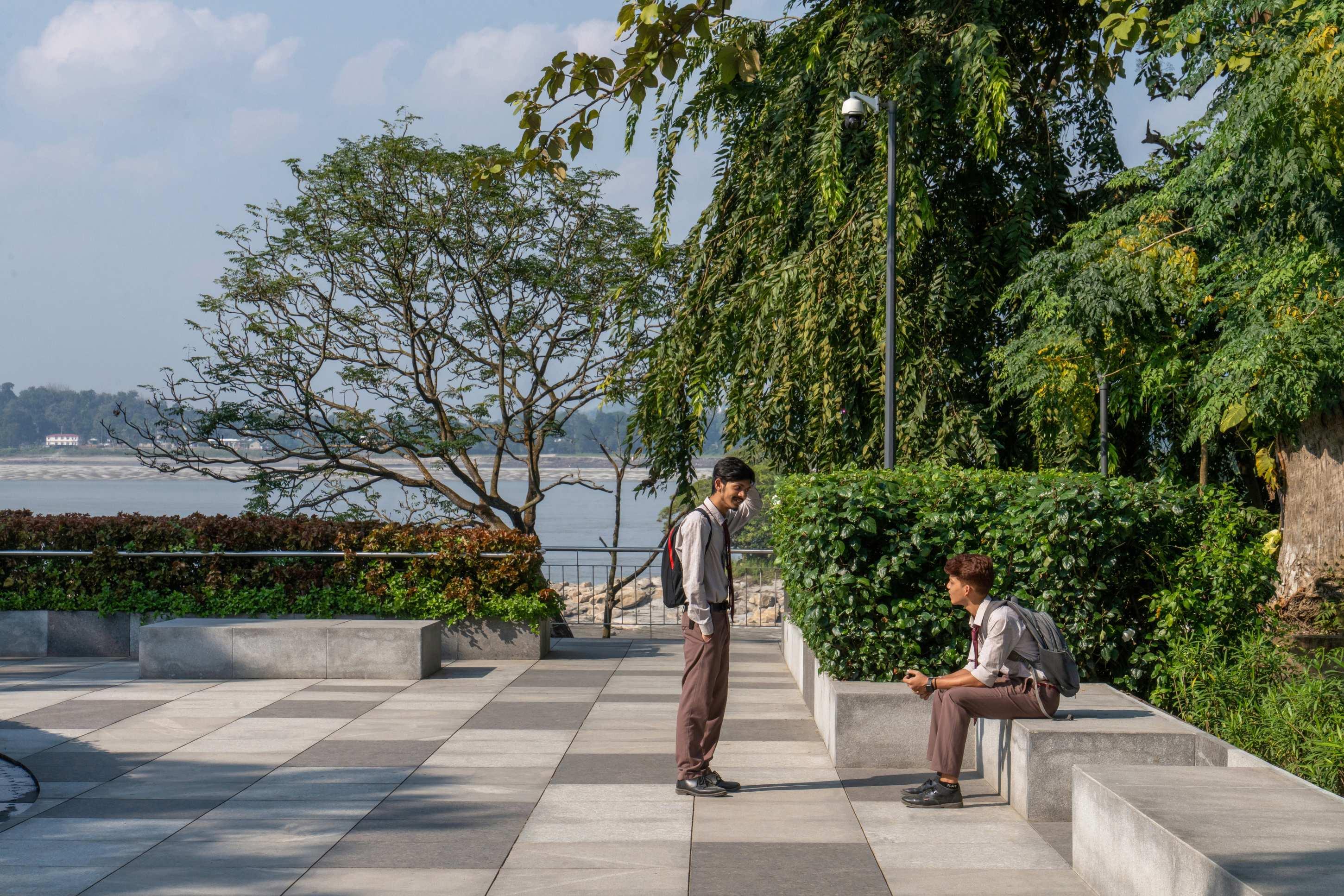
TheBrahmaputra,oneoftheworld’swidestandlongestrivers,servesas thelifelineofnortheastIndia.Perchedonitsbanks,thesiteoffersviews ofanislandadornedwithanancienttemple,aboatcorridor,andacable
car.A10-metreelevationdifferencebetweentheriver’shighwatermarkandthe groundisnavigatedthroughgentlycascadingterracesandpathwaysthatrespect thenaturalcontours,minimisingcut-and-fill.Terracesintertwinewiththe riparianvegetationlikeinterlockingfingertipsandincreasebiomassthrougha combinationofgabionsandrechargepitsthatimprovesoilhealth.Treesand shrubsspanning250,000squaremetresrejuvenatenativespecies,attractwildlife, andshapeanopen-airbotanicalgallery.
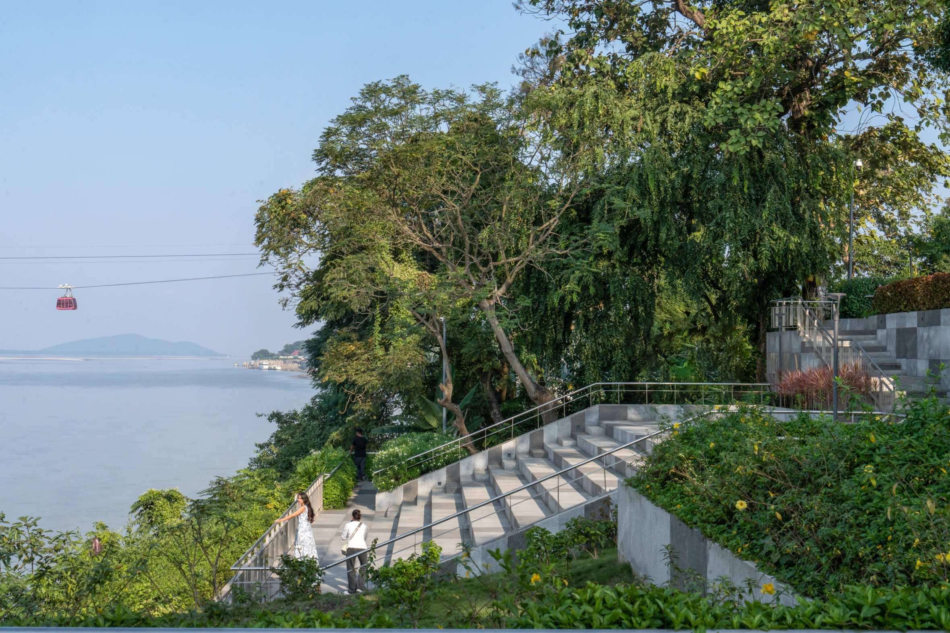
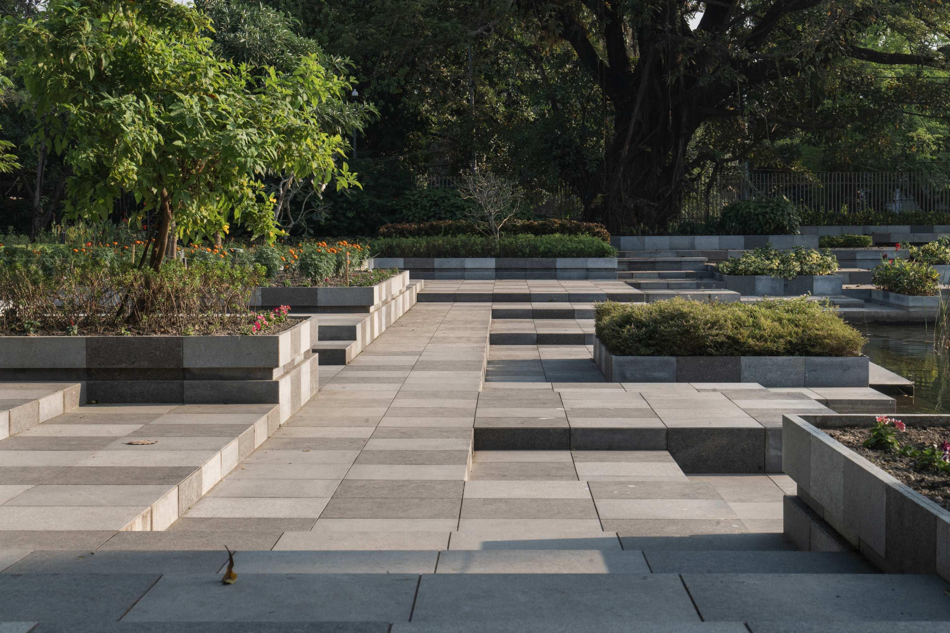
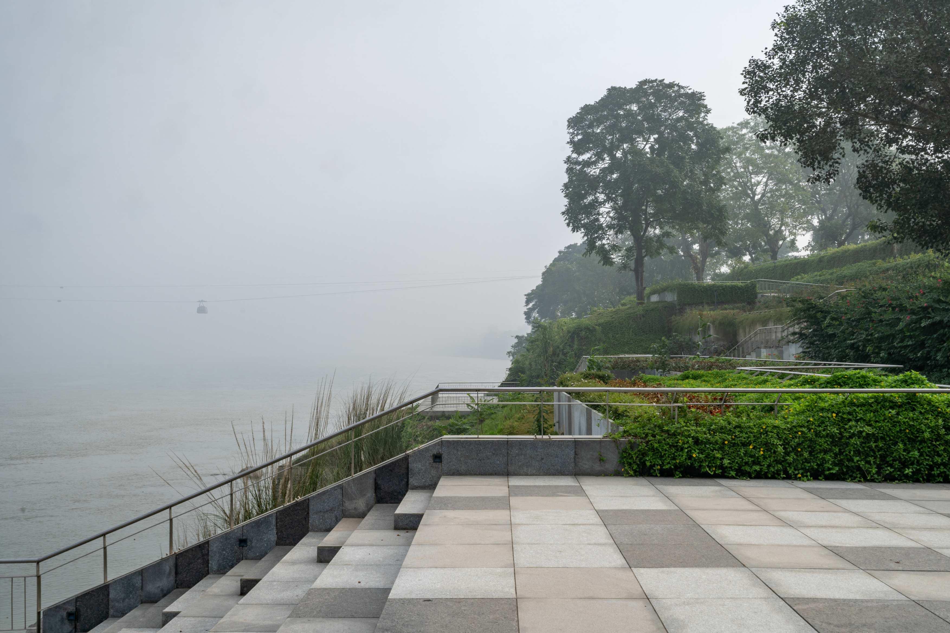
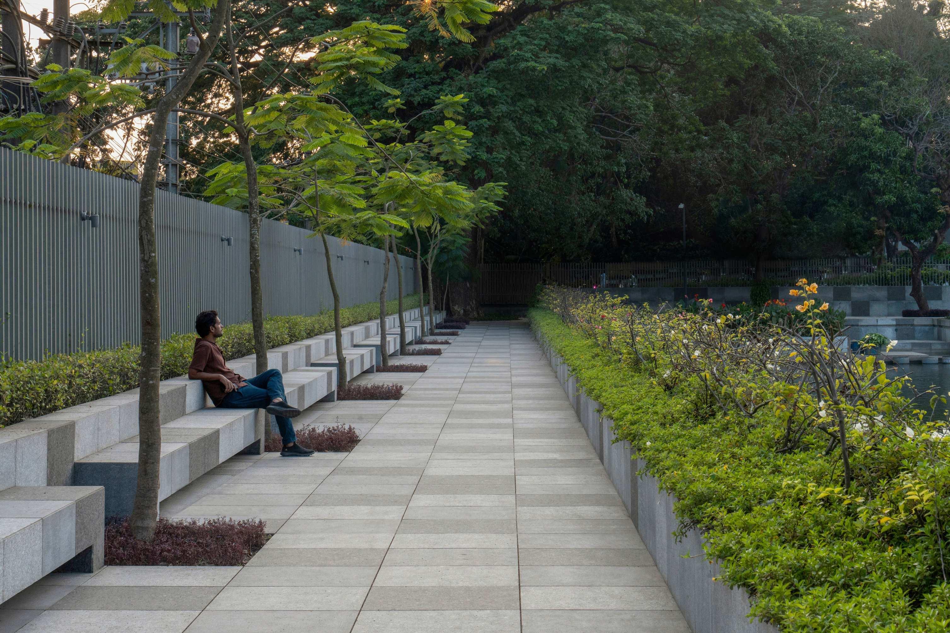
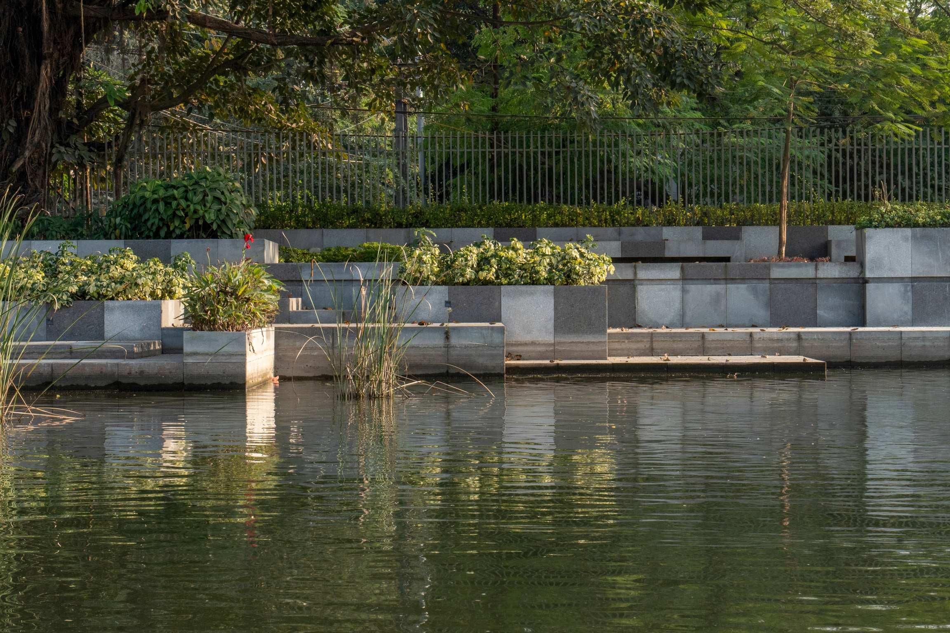
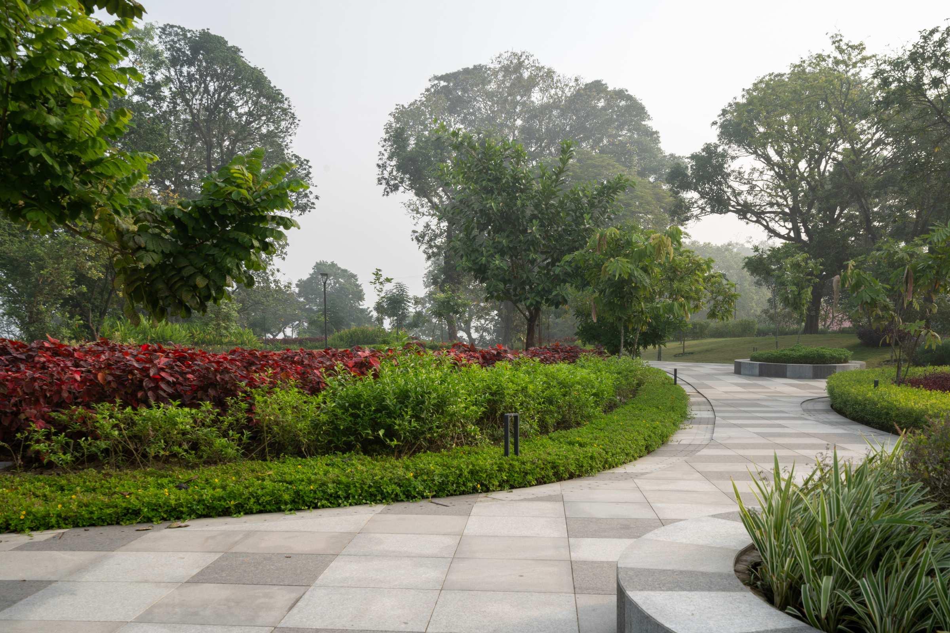
WALKABLE,INTERCONNECTED, MEANDERINGPATHSCONNECTTHE PADAMPUKHURI,THECOURTS,AND THERIVERBANKS.
ThelargerpieceoflandbetweentheBrahmaputra Riverandthelakehasbeentransformedinto curvilinearspacesthatprovideavarietyof recreationalopportunitiesfortouristsandresidents. TheprojectrevitalisesthePadamPukhuri4 meaning"lotuspond"4originally1.532metres belowgroundlevel.Apixelated,steppedpavilion followsthesite’snaturalcontours,providingbotha recreationalplatformandaccesstothewaterandits aquaticfloraandfauna.Thefoundationuses gabionstopreservethenaturalgroundwaterflow. Oneedgeofthesiterunsparalleltoahistoricroad, formerlyamajorarteryofoldGuwahati,now hometotheAssamPostOffice.Alongcorridor enhancesthenarrowexistingfootpath,with subduedgreygranitetonesformingacalm backdroptothevibranthuesofnature.
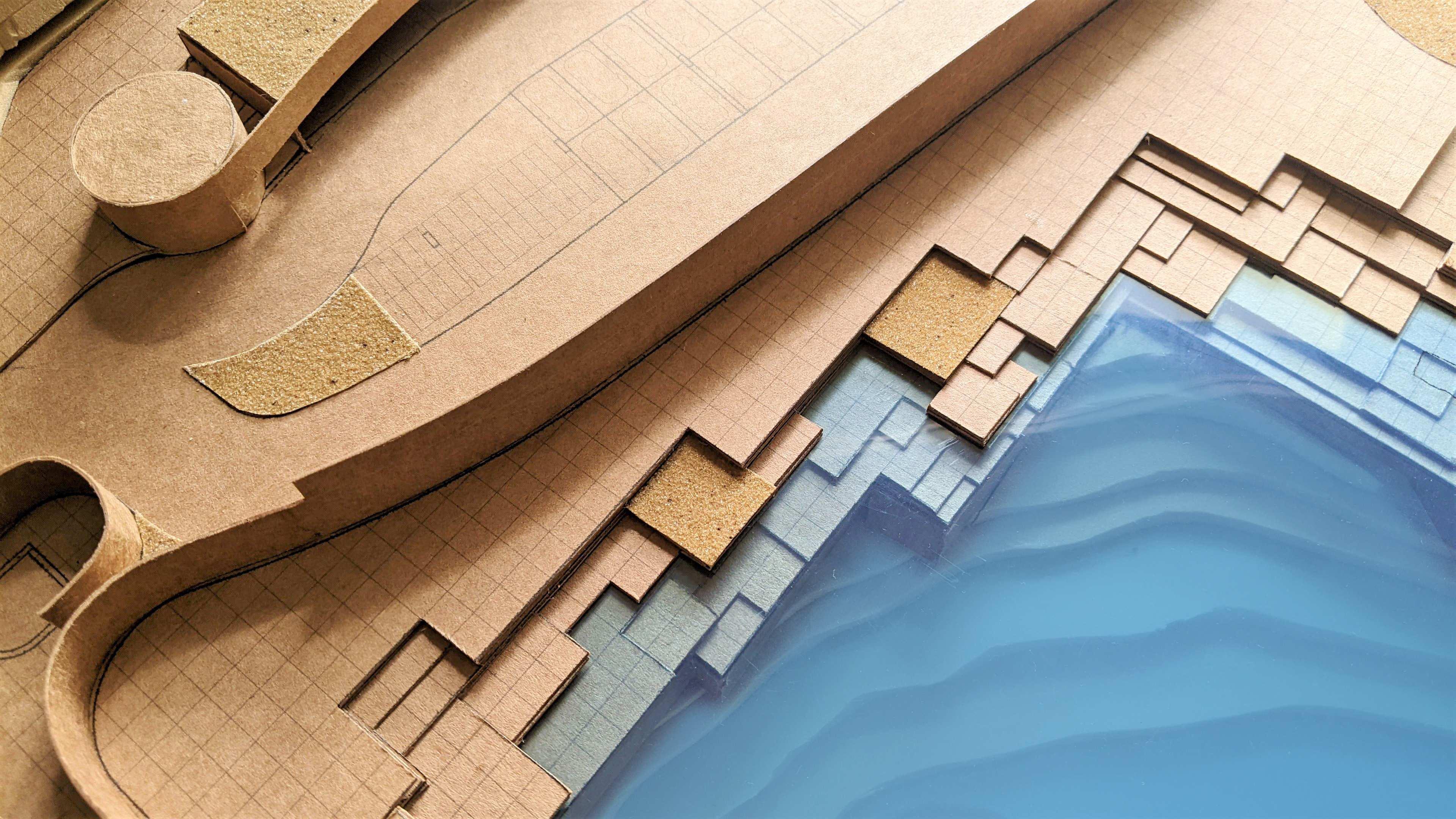
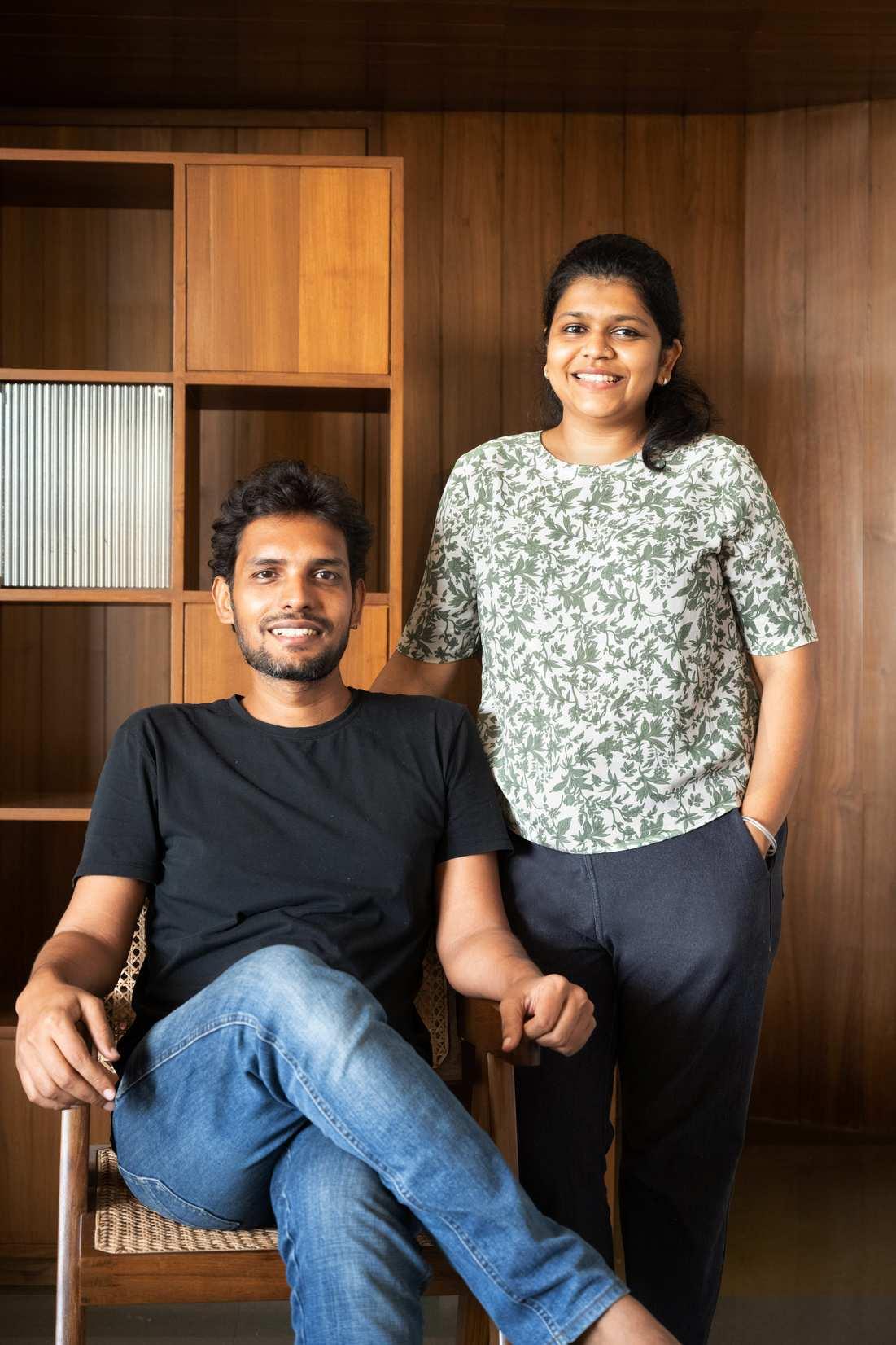
PrincipalArchitectsatatArchitecture
atArchitectureisaMumbai-basedpracticefoundedin2014by NehaRaneandAvneeshTiwariencompassingarchitecture, landscape,andurbandesign.Thefirmfocusesonproviding comprehensivesolutionsthatstrivefordelight,sustainability,and efficiency.Overthepasteightyears,theteamhasbuiltaportfolio ofhighlyacclaimedprojectsintheresidential,cultural,and institutionaldomains.In2018,thepracticewontheprestigious 8AffordableHousingDesignChallenge9organizedbytheBTI, UnitedNations(UNDPCambodia).Theirwinningentryto skillfullyaccommodate3000residentialunitsforfactoryworkers inPhnomPenhiscurrentlyunderway.
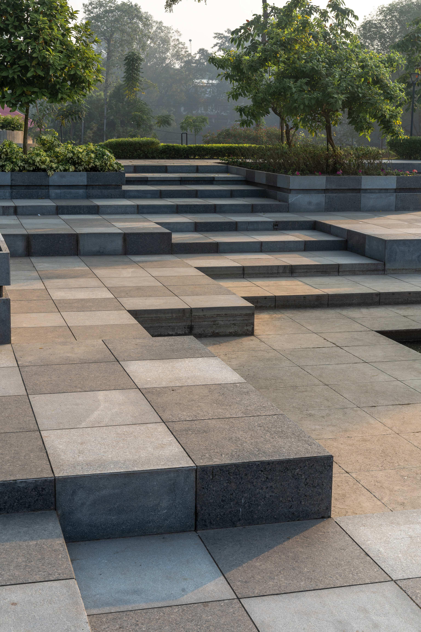







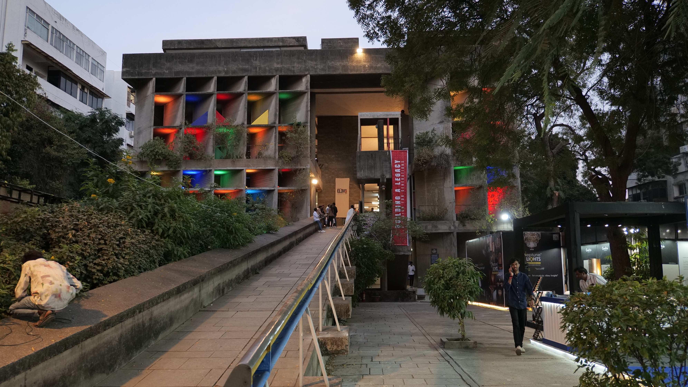
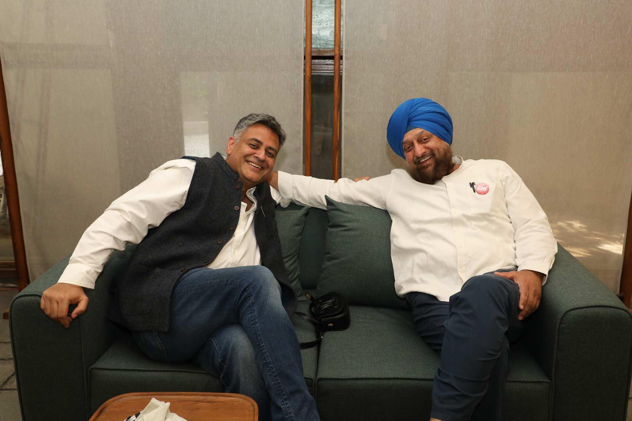
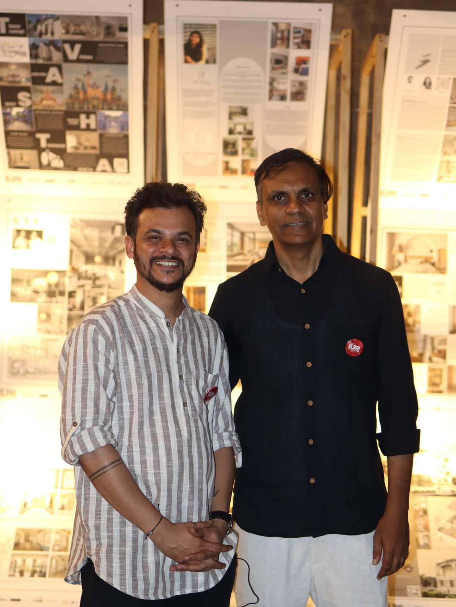
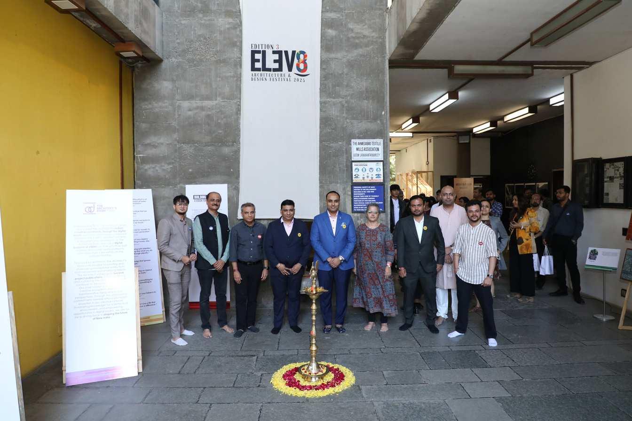
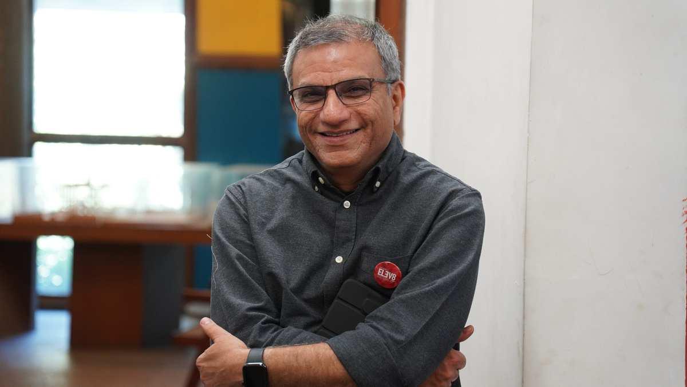
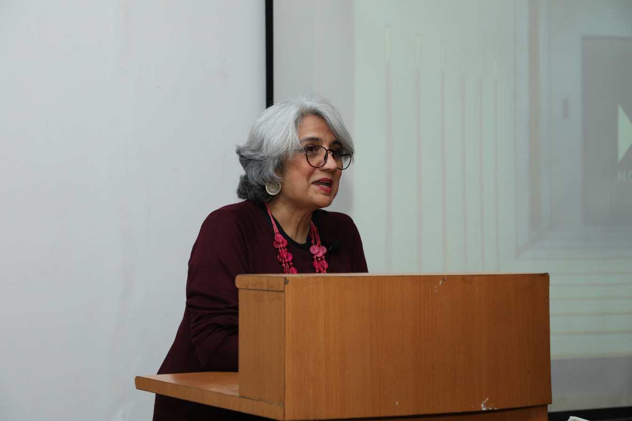

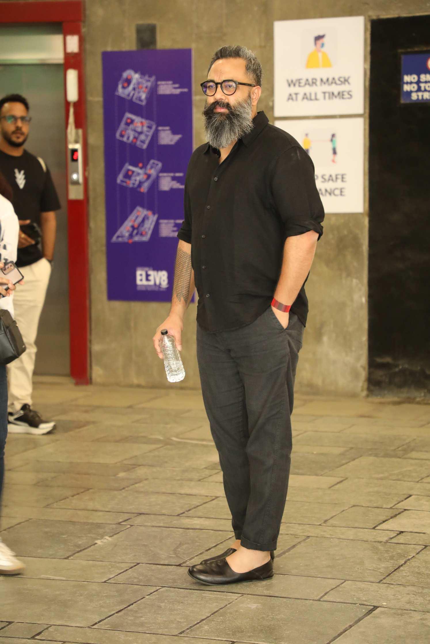
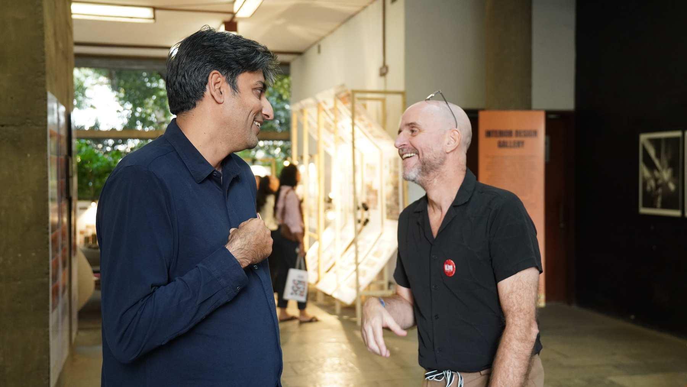
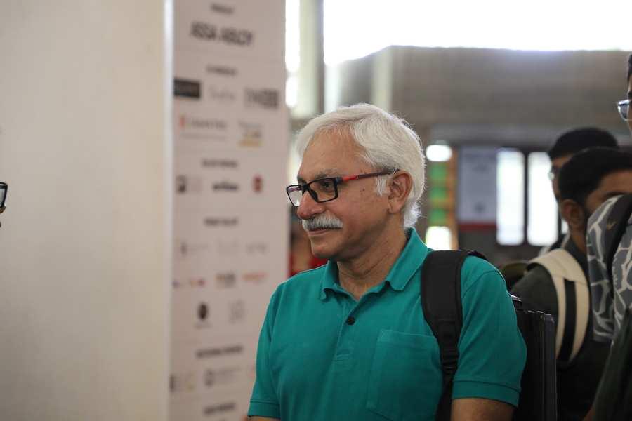
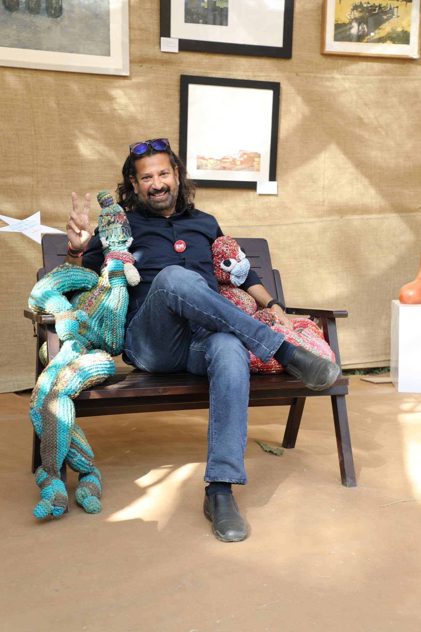
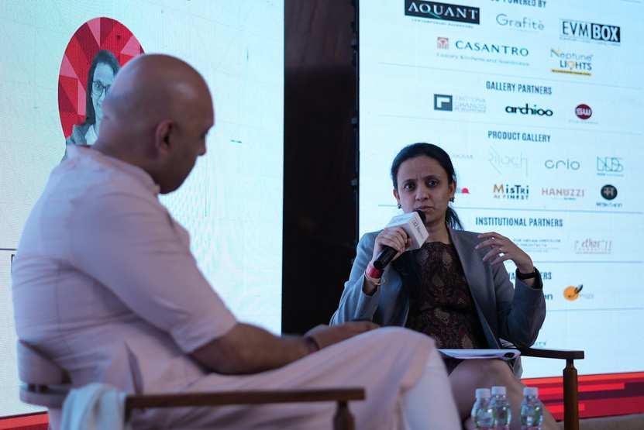
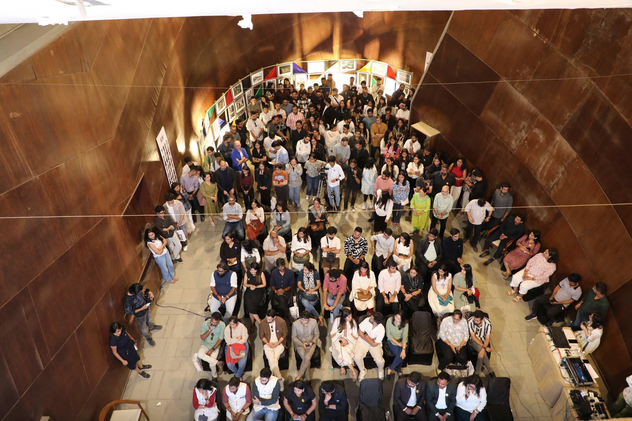
Elev8,oneofthemanyinitiativesbyThe Architect’sDiary,hosteditsthirdeditionat themillowner’sassociationbuilding,which is now a PAN India event after two successful editions. The event brings together architects, interior designers, and professionals from across the country, creatingadynamicplatformforexchanging ideas, fostering collaborations, and contributingtoacreativeecosystem.
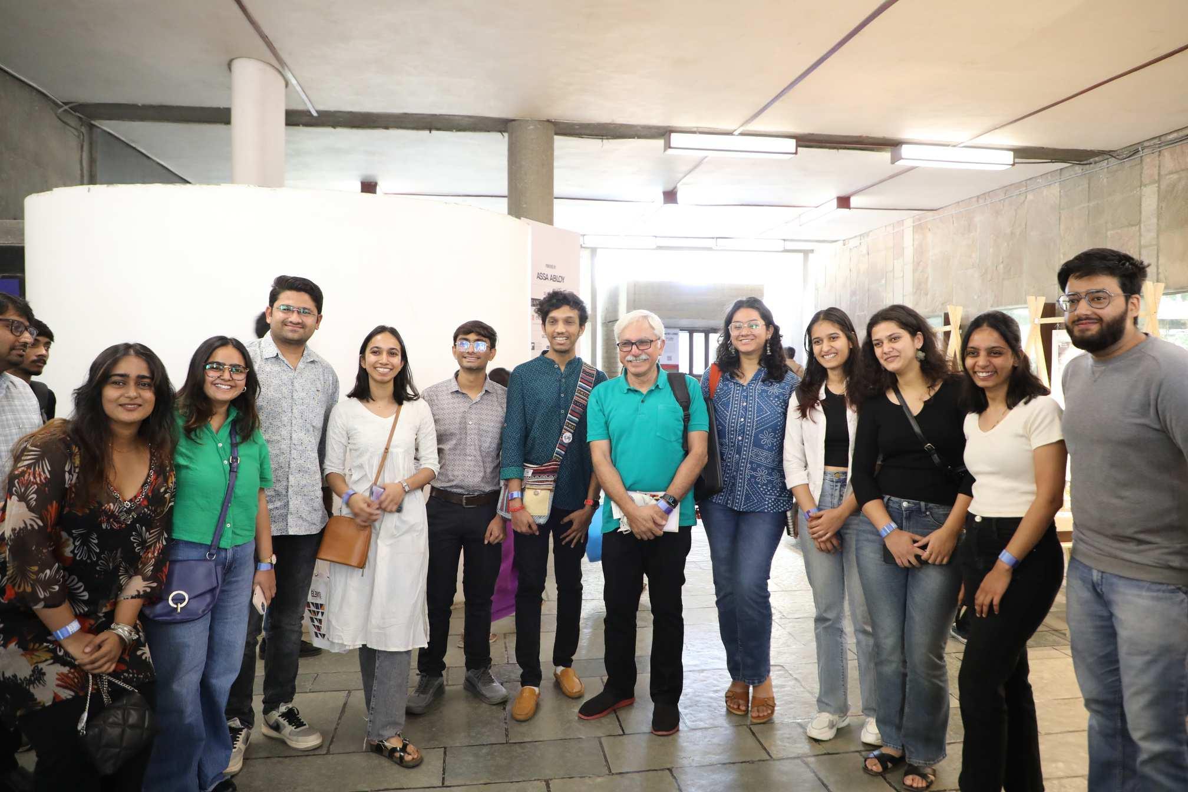
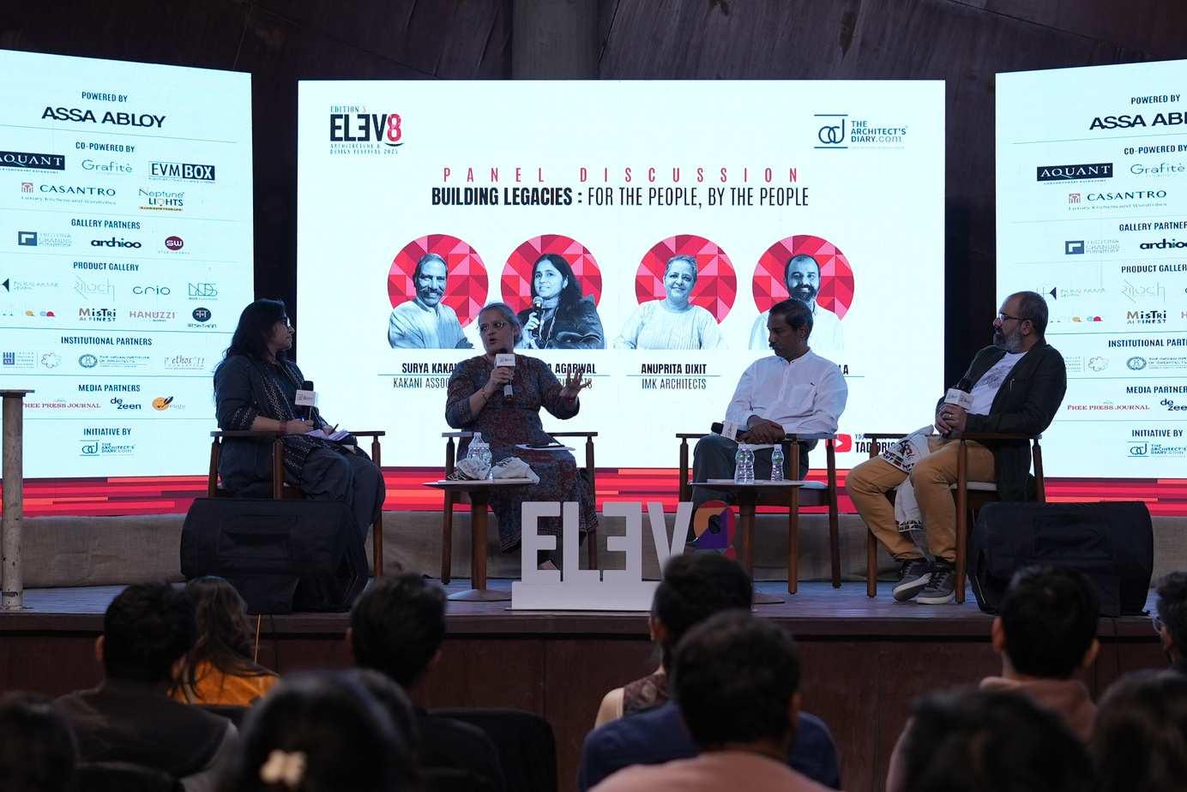
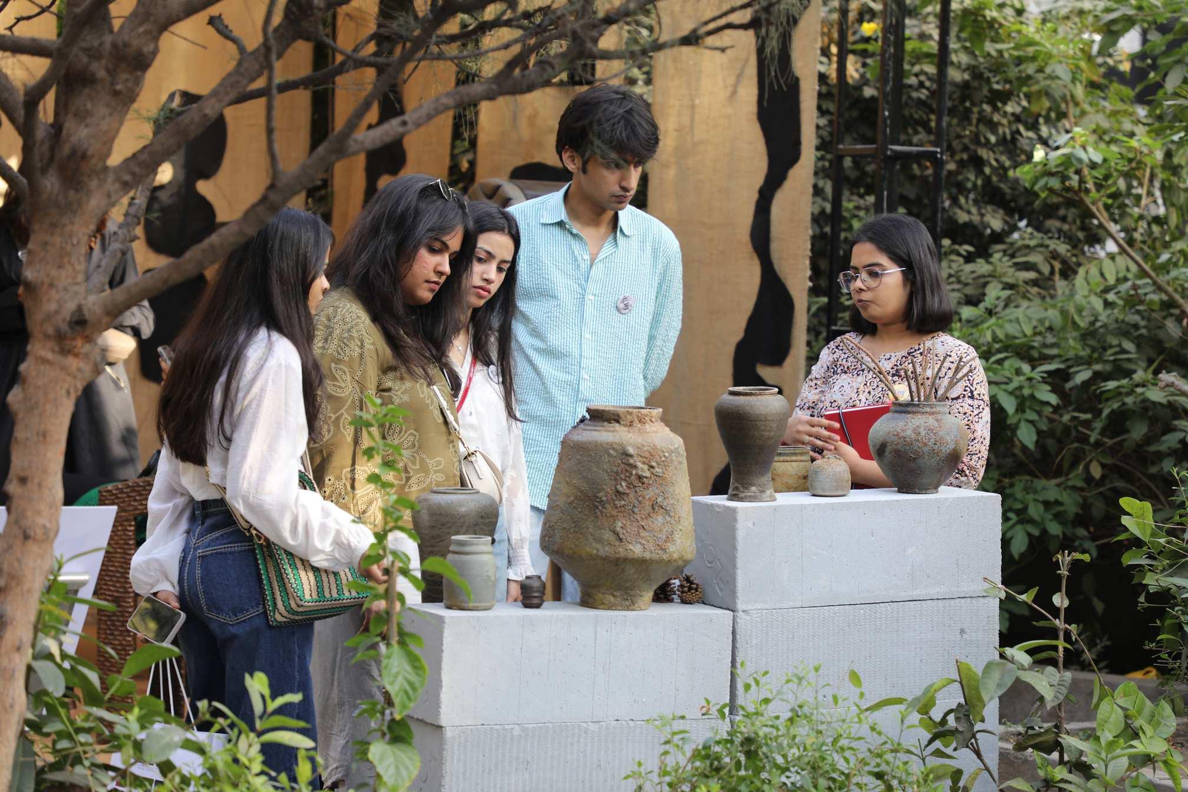

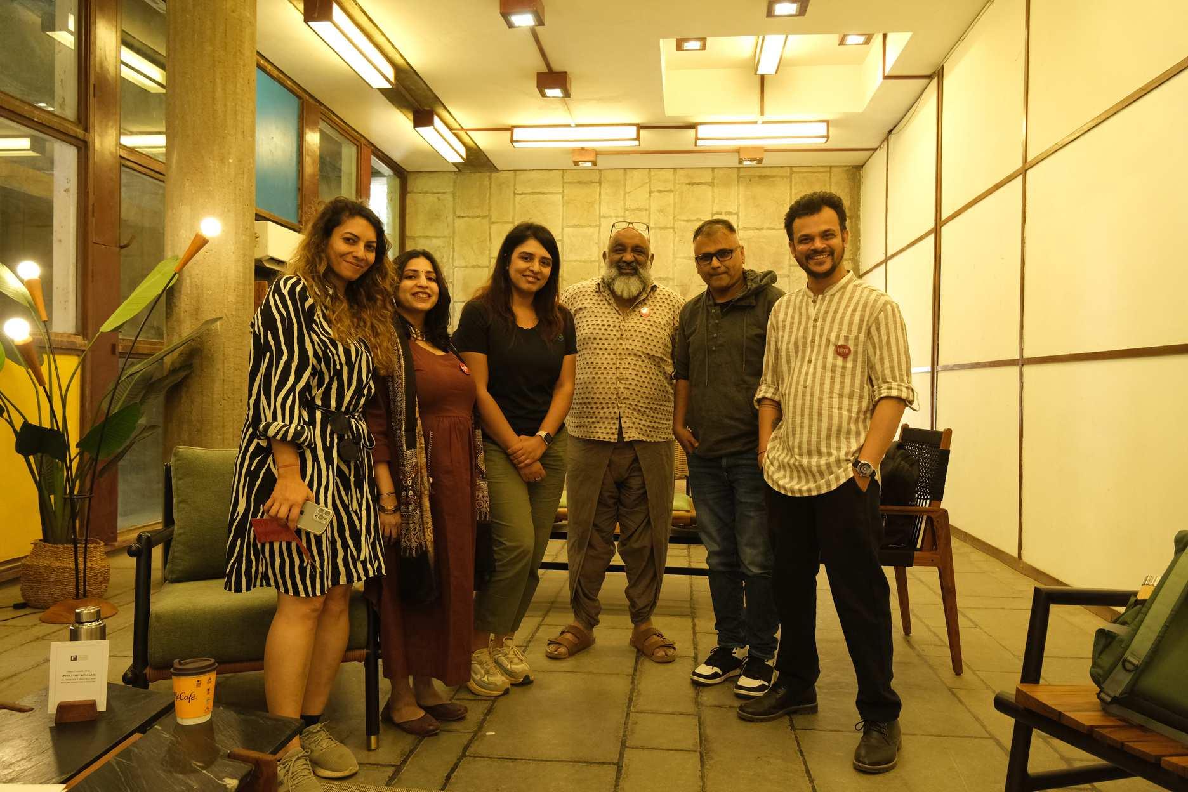
About the Theme: Building A Legacy - A Vision for Generations
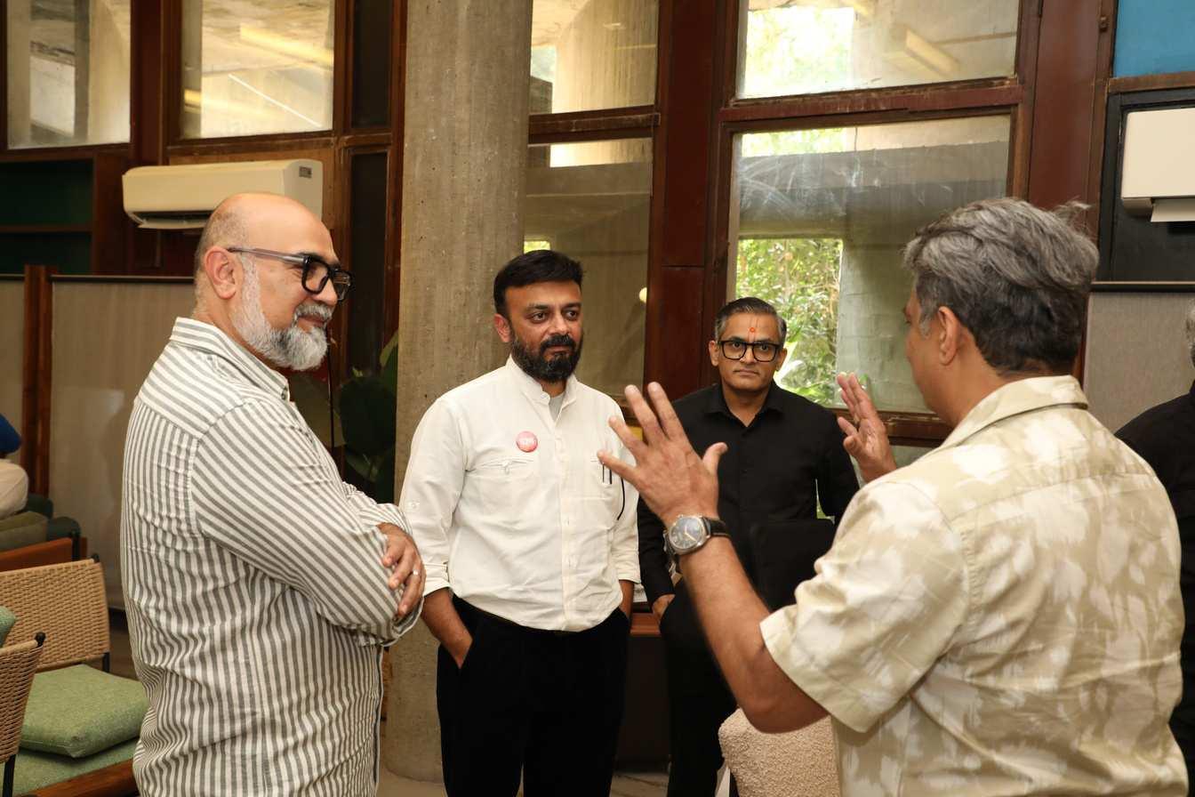
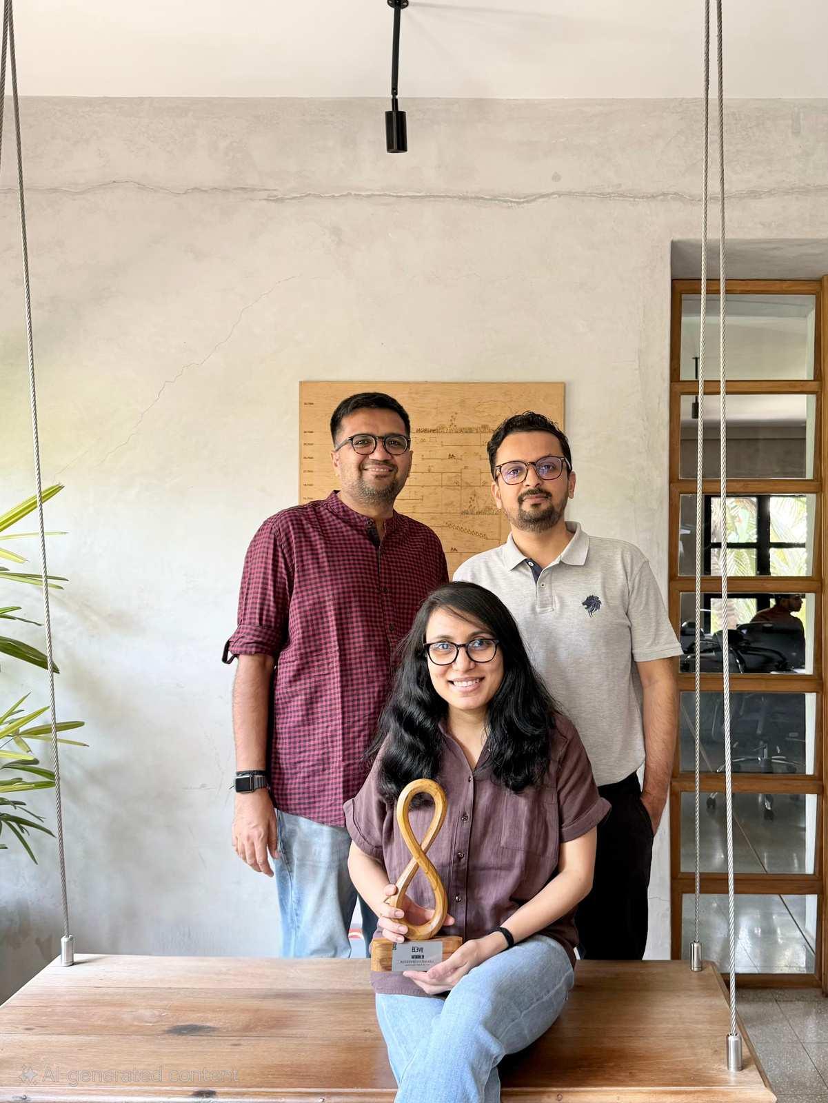
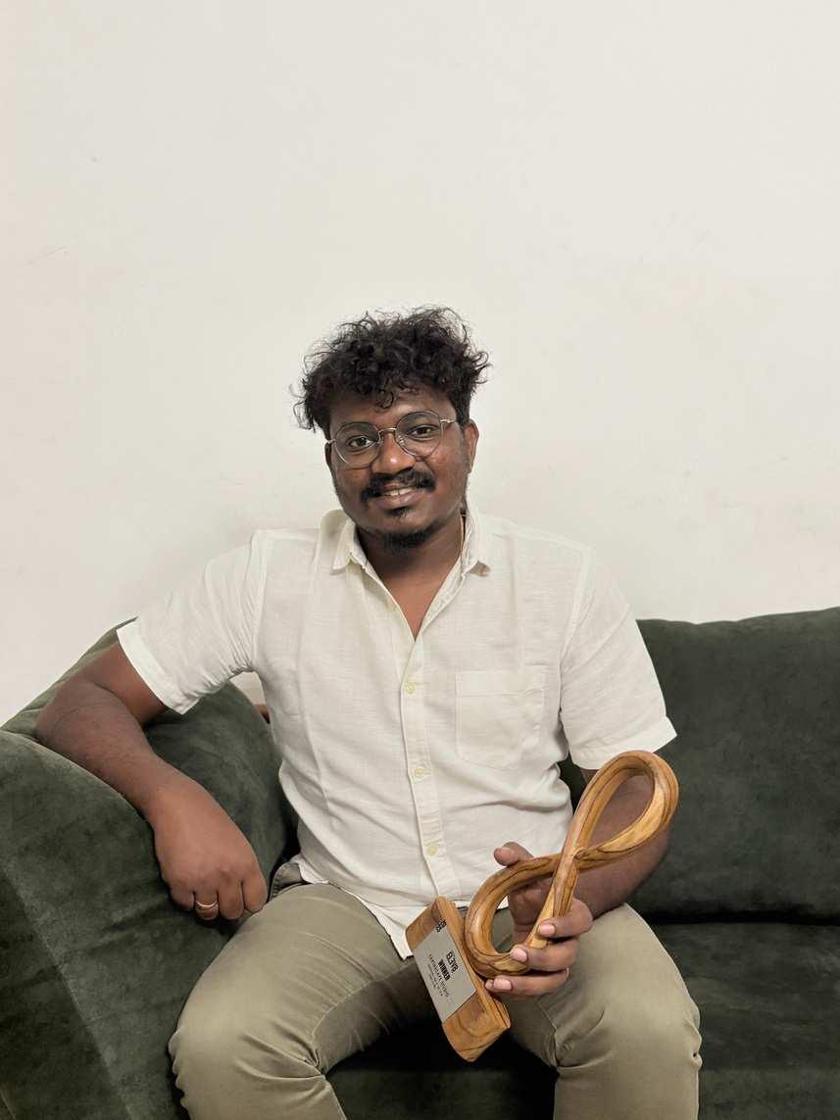
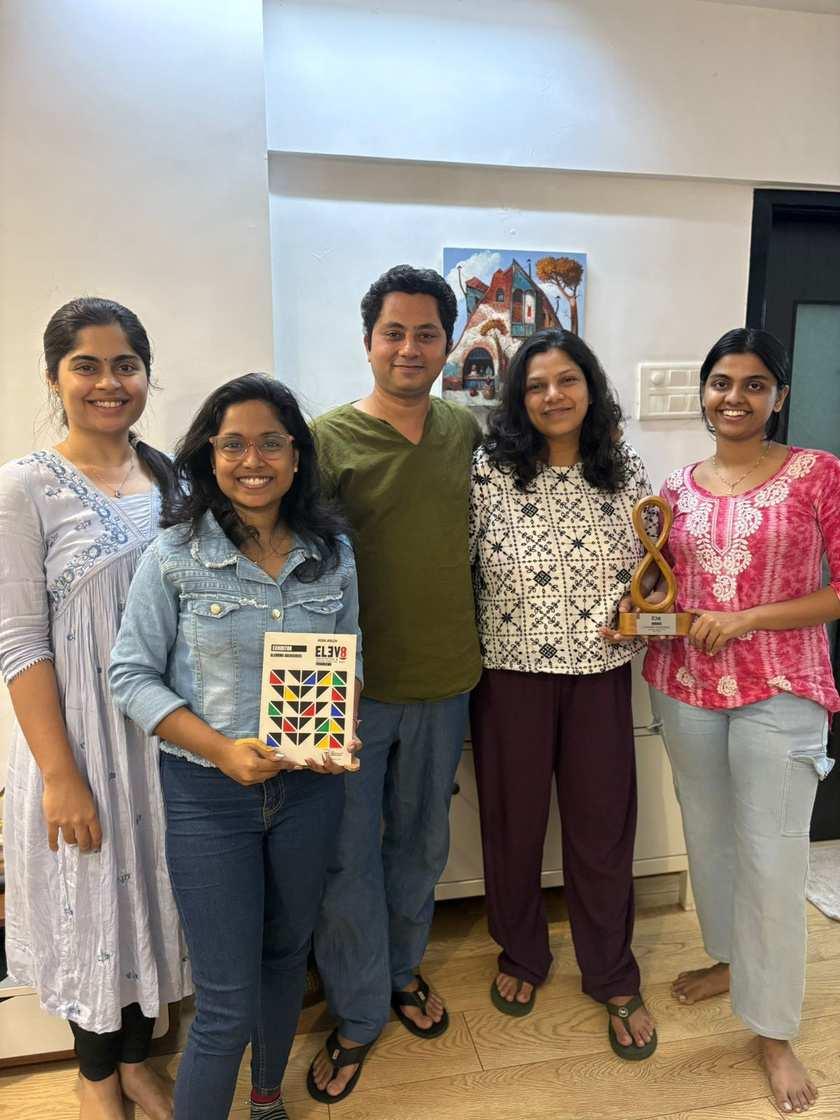
AtElev8,a prestigiousaward ceremonywas hosted,honoring thecreative mindsacross Indiawithinthe design community.


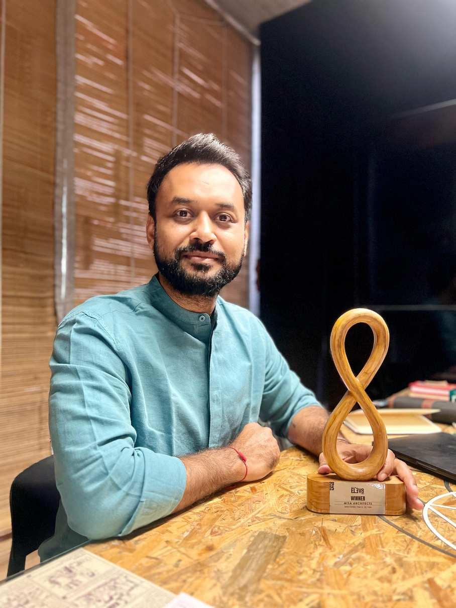
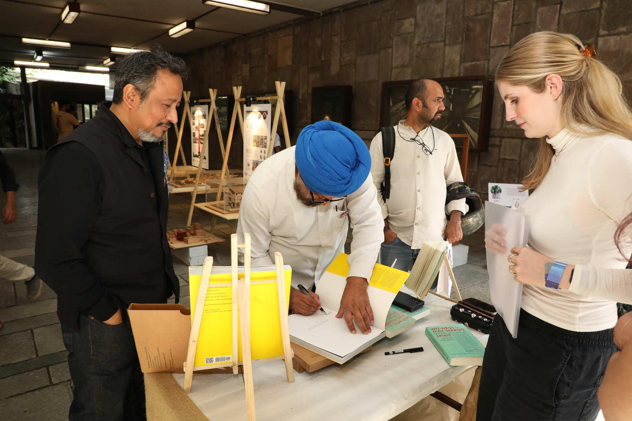

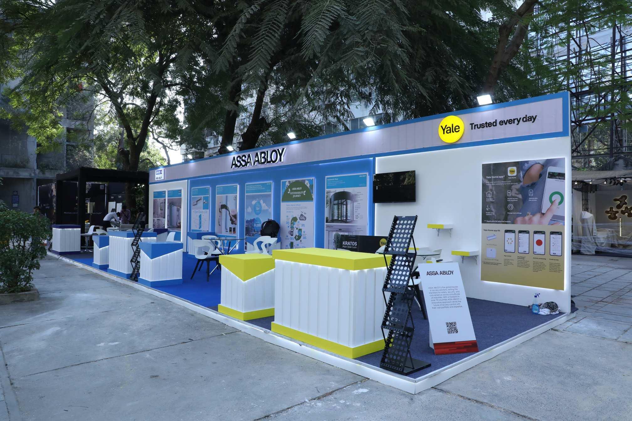
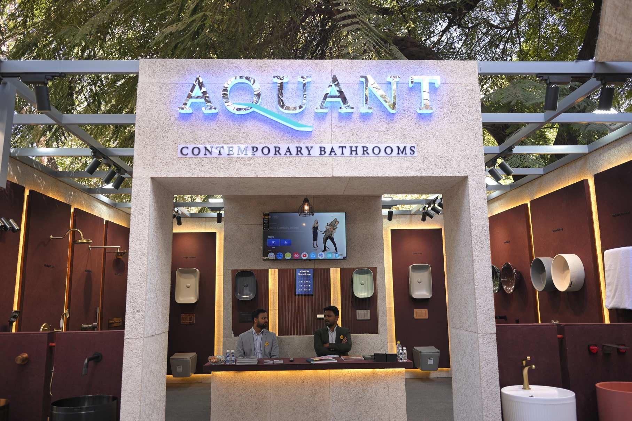
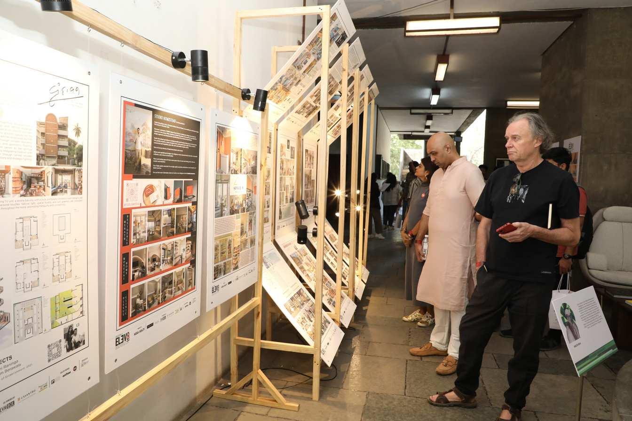
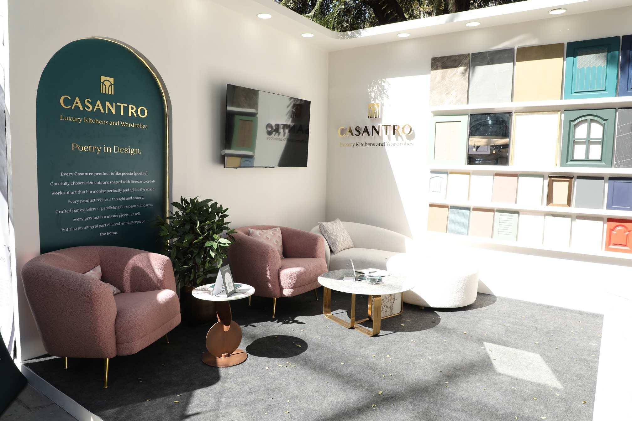
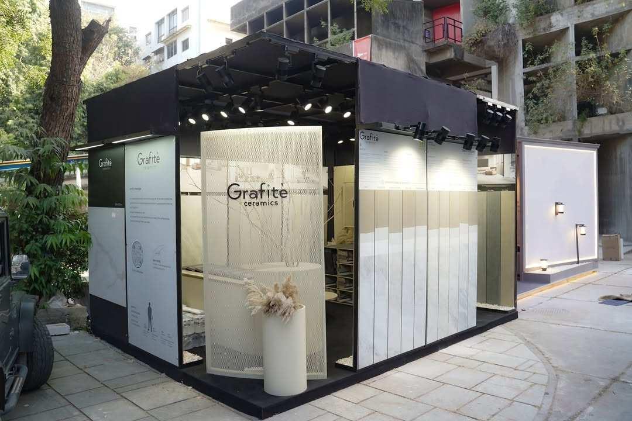
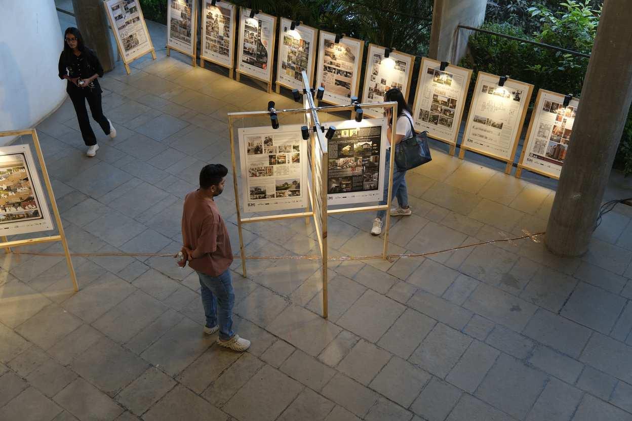
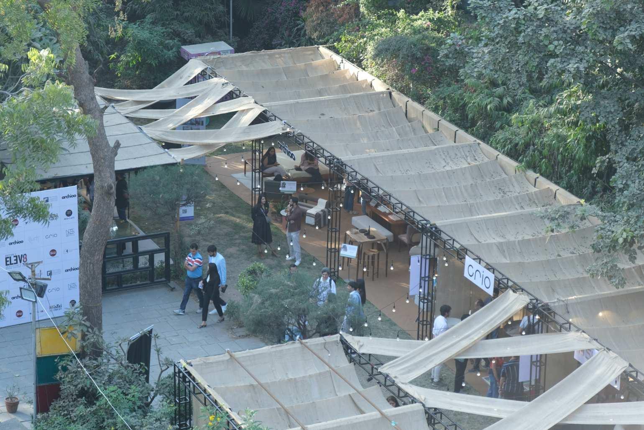
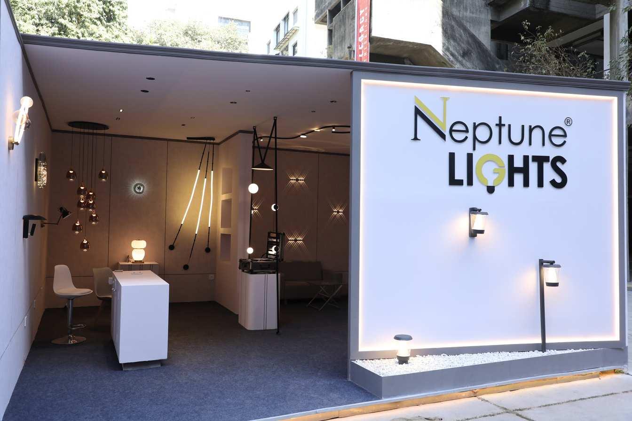
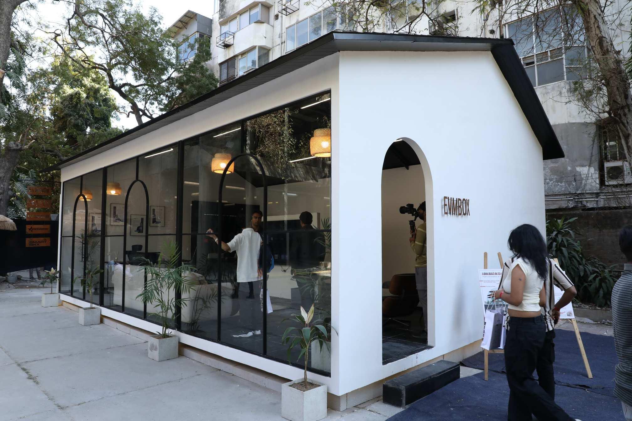
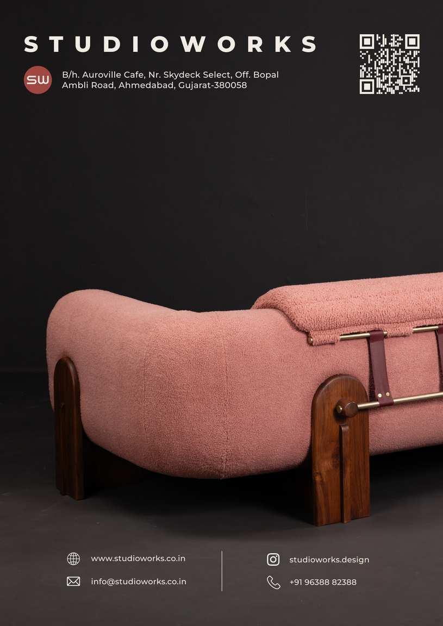
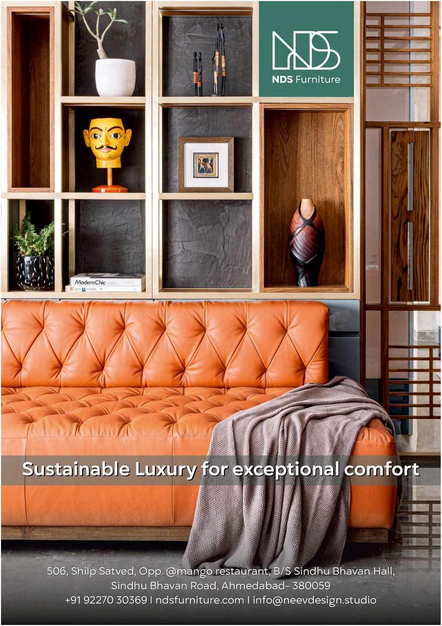
Pennedbytheexperienceandextensiveresearchwiththeexpertise,our recommendationprovidesavividrangeofreadsfrommicrodesignslike inclusivityinpublictoiletdesigntoofferinginsightsonurbansolutions. Immerseyourtimewiththeseperspective-shiftingreads…


BY: PHILIP JODIDIO
Whenitcomestodesigning,truedesignis whatelevatesitsusersemotionallyand delightsthemwitheachcornerofthe building.Justifyingthisideologyof designing,thebookexploresthebuilt wondersofAr.GurjitSinghMatharoo throughhispracticeoverthedecades.With theconstantideaofconnectinghiswork withnature,Ar.Gurjitdesignseachspacein apeculiarway,respondingtoitssurrounding context.Spanningdiversetypologies,this remarkablevolumeoffersanin-depth explorationofthecreativityandvision behindadistinctlycontemporaryIndian architecturalpractice.insightintoavery contemporaryIndianpractice.
BY: ANDY COHEN AND DIANE HOSKINS
Designismorethanjustaestheticappeal;it shapeslifestyles,redefininghowwelive, interact,andcommunicateinsociety.Butdo we,asarchitects,alwaysjustifythepurposeof design?Toaddresstheseemergingquestions, Gensler'sCEOsintroducedDesignfora RadicallyChangingWorld,exploringhow designinfluencesourdailylivesandtackles globalchallenges.Issuessuchasclimatechange, urbanrevitalization,andtheevolvingnatureof workareexamined,highlightingdesign’s powertounitepeople,enhanceexperiences, andinspirechange.


FEMINIST TOILET ARCHITECTURE
BY: SONAL MITHAL & PRIYANKA AWATRAMANI

BY:CHARLESCORREA
EDITEDBY:NONDITACORREAMEHROTRA
APlaceintheShadedelvesintothearchitectural andurbanchallengesofIndia,exploringthemes fromclimate-responsivehousingtoarchitecture’s deepermetaphysicalroleasamodelofthecosmos. Inthisthought-provokingcollectionofessays, CharlesCorreaarguesthatourbuiltenvironment mustbalanceclimate,culture,andeconomicrealities whilefosteringinclusion,diversity,andsynergy— qualitiesthatdefineathrivingcity.Hehighlights theurgentissuesofrapidurbanization,warning againstthecommodificationofurbanlandfor politicalgain.Correa’sinsightsremainprofoundly relevant,positioningcitiesasinvaluablenational assetswhosefatewillshapeIndia'sfuture.
Thebookoffersafeministcritiqueof heteronormativearchitecturalpracticesthathaveled tothesystemicexclusionofintersectionalidentities fromsafe,accessible,andefficienttoilets.Atthe sametime,itpresentscleararchitecturaldesign strategieswiththepotentialtomakethis fundamentalspatialtypologymoreinclusive.A rangeofexamplesisexplored,includingtoiletsas spacesthatcelebrateself-identity,multi-user universaltoilets,signagedesign,toiletsas destinationsforloungingandleisure,asurban spaces,asmovementcorridors,astechnological products,andasecologicalresponsestotheclimate crisis.Theseconceptsarecitedanddiscussed throughoutthebook.Writteninasimpleand engagingstyle,thebookaimstomaketoiletdesign centraltoarchitecturaldiscourseratherthanamere requirementaddressedasanafterthought. IN THE SHADE: THE NEW LANDSCAPE & OTHER ESSAYS

BY:NEELKANTHCHHAYA
Thisbookpavesthewayforcritical questionstoemergeregardingthecurrent stateof*InstitutionsandPractices*in architectureinIndia.Thesequestionswill sparkconversationsamonginstitutionsand organizations,ultimatelyleadingto meaningfulsystemicresponses.The creationofthisbookhasbeenalaborof loveforovereighteenmonths,drivenbya hundredyoungminds—mostlyarchitecture studentsandrecentgraduates—who workeddirectlytobringittolife.Itwasa transformativeexperienceforeachofthem, andeveryoneinvolvedhastakensomething valuablefromtheprocess.AsProf.Chhaya aptlydescribes,thisjourneyhasledto**<the tuningofone’sinnermoralcompass.=

BY:MONADOCTOR-PINGEL
ThemastermindsbehindAuroville, PieroandGloria,werepioneering architectswhobroughtthephilosophy ofAurovilletolife.Theircontributions anddedicationcontinuetoinfluencethe communitytothisday.Piero’simpactis especiallyprofound,asthemanifestation ofMatrimandir—thephysicaland spiritualcenterofAuroville—wouldnot havebeenpossiblewithouthim.This bookdelvesdeepintotheinsightsof theiruniquelegacy,communitybuildingefforts,andessaysthatexplore howastrongphilosophycantransform thebuiltenvironment.

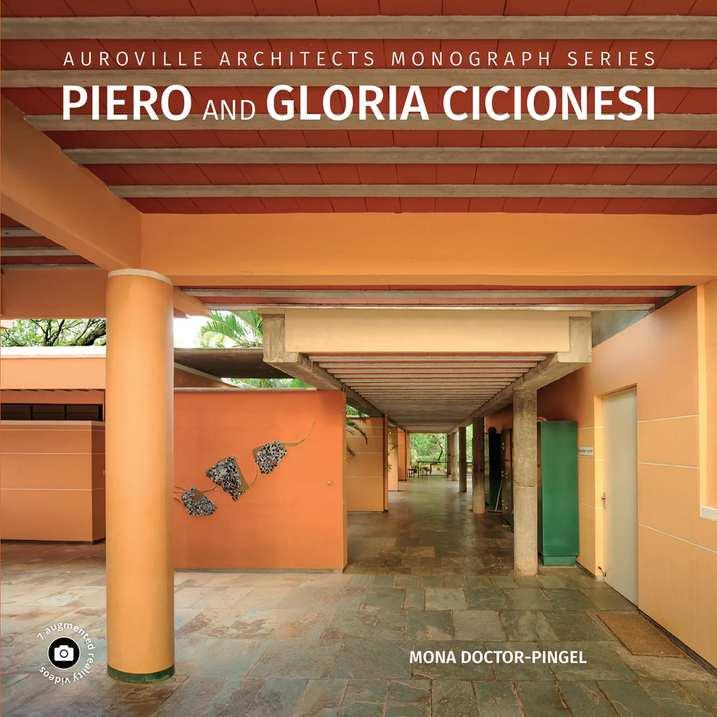


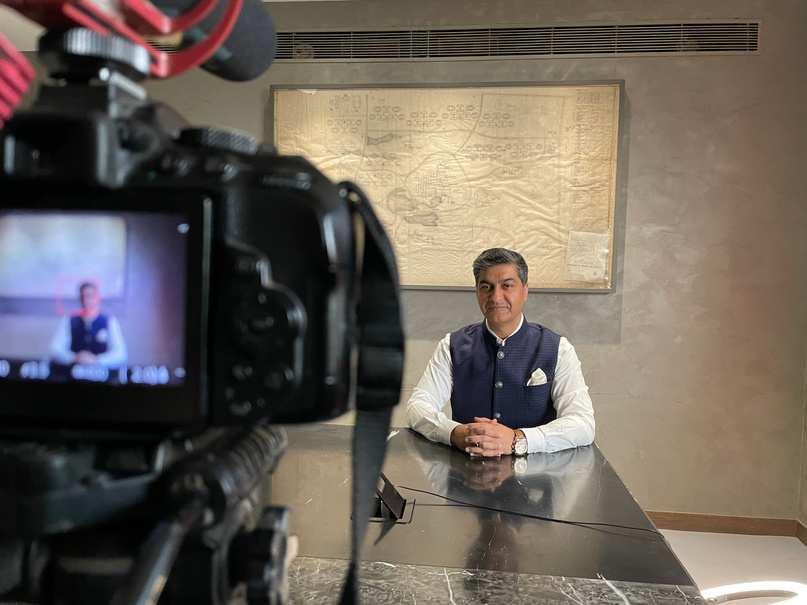
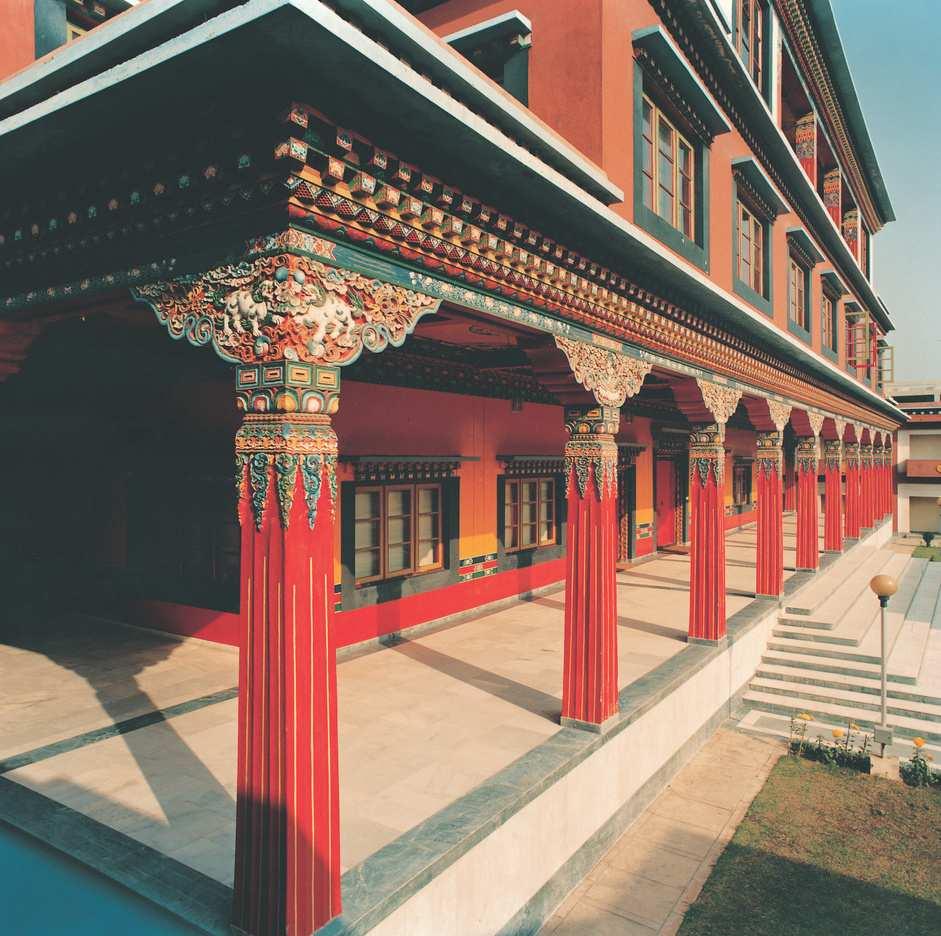
Five Decades of India’s Built Environment, presentedbytheCPKukrejaFoundationfor Design Excellence, offers a compelling explorationofhowarchitecturehasshaped--

ArunimaKukreja, Founding Director, CP Kukreja Foundation for Design Excellence
andhasbeenshapedbyIndia’sevolvingidentitysince Independence. Far from being a technical retrospective,thedocumentaryframesarchitectureas a cultural force—one that reflects political shifts, economic ambitions, and societal aspirations. Through rare archival footage, expert insights, and personalnarratives,thefilmcaptureshowIndia’sbuilt environmentbecamebothawitnesstohistoryanda participant in its making. Presented by Arunima Kukreja, Founding Director of the CP Kukreja Foundation, and featuring insights from Dikshu C. Kukreja, Managing Principal at CP Kukreja Architects, the film spans decades of architectural evolution—from post-Partition modernism to the regionalism of the 1980s, from the liberalization- fueledurbanismofthe1990stotheclimate-conscious design thinking of today. With works by Achyut Kanvinde,RajRewal,B.V.Doshi,AnupamaKundoo, and others, the film offers a rare lens into how architecture has consistently responded to India’s shifting priorities. For anyone invested in cities, culture, and sustainability, Five Decades of India’s BuiltEnvironmentisessentialviewing.
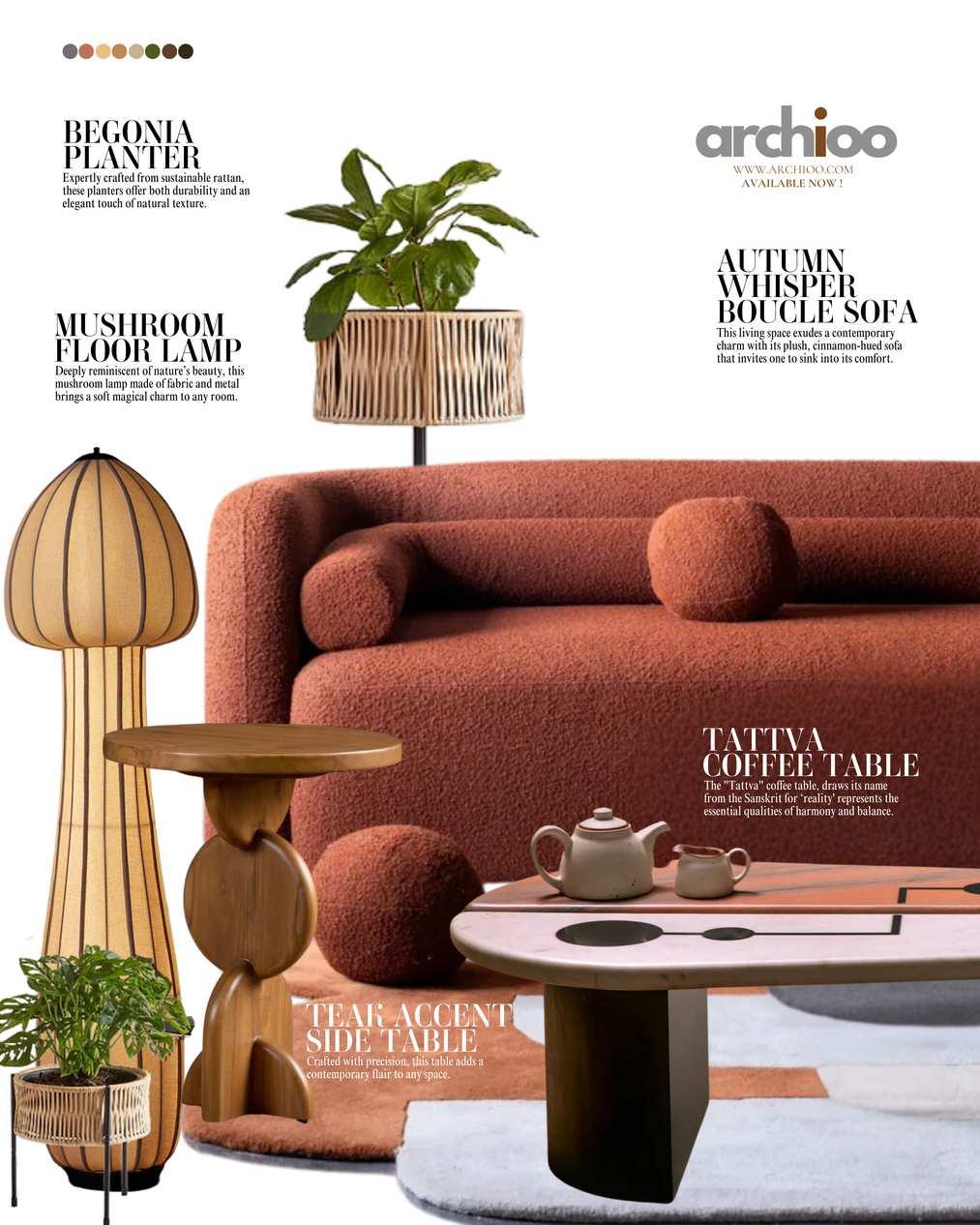



Inclusivity,inequality,genderbias,andpay gaps4thesearejustafewofthechallenges womencontinuetoface.Inacountrywhere goddessesareworshipped,thequestion remains:whenwilltrueequalitybecomea reality?Whenwillsocietyembraceinclusivity forall?Tosparktheseconversationsanddrive change,TheArchitect’sDiarypresentsa groundbreakinglistof"30PowerfulWomenof India,"highlightingthecrucialroleofwomen inshapingastrongernation.ThisWomen’s Day,wehonorsolowomen-ledpracticesinart, architecture,anddesign4trailblazerspavingthe wayforaprogressiveandempoweredIndia.































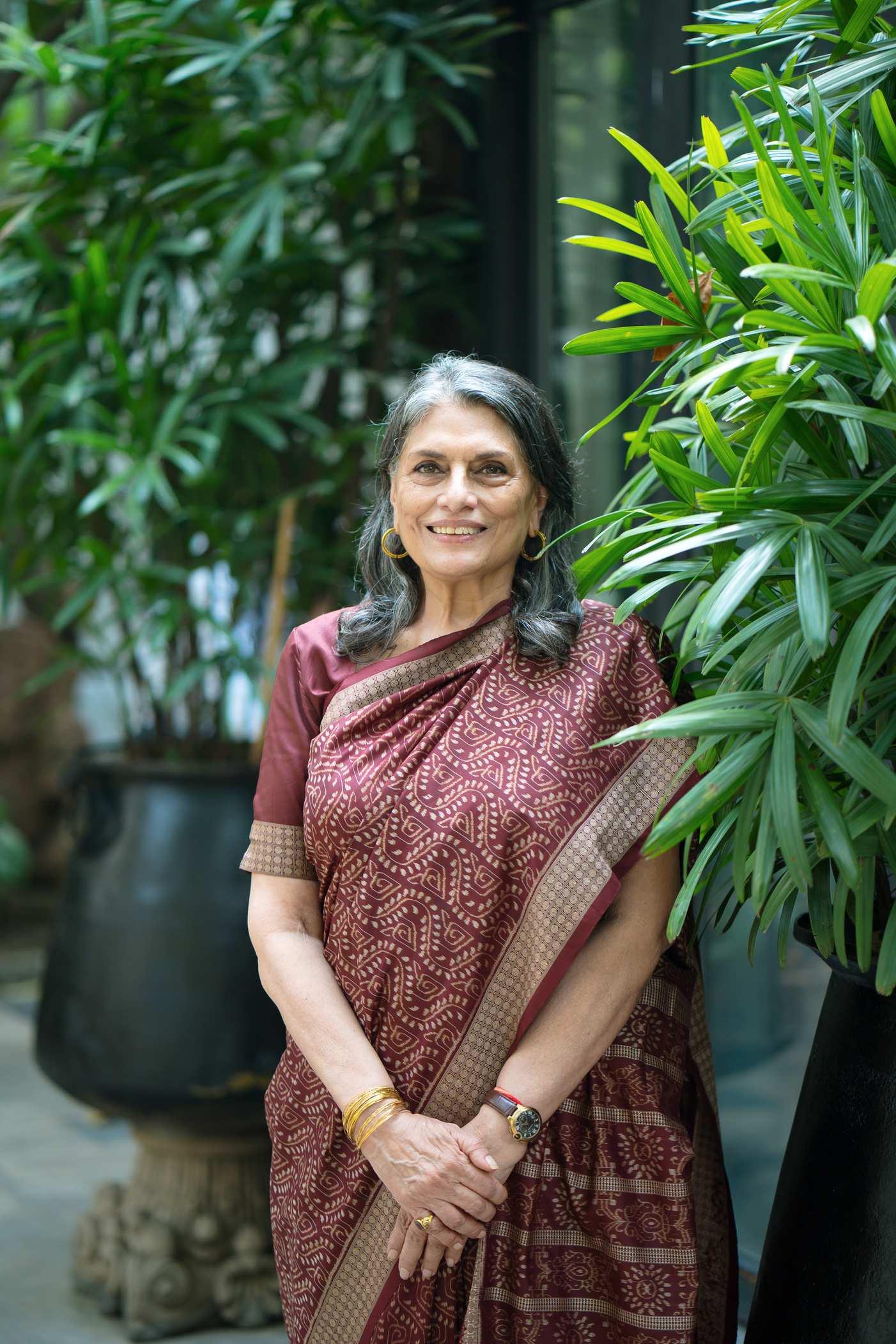
PRESIDENT, KOHELIKA KOHLI
ARCHITECTS & DESIGNERS PVT. LTD.

SunitaKohliisanationalaward-winning interiordesigner,furnituremanufacturer, andconservator-restorersince1971.Sheis thePresidentofK2India,co-foundedwith Ar.KohelikaKohli,andaformer ChairpersonofSPABhopal.In1992,she wasconferredthePadmaShri,thefirst personinthedisciplineofinteriordesign, andtheMahilaShiromaniAwardby MotherTeresa.SunitaKohliisanessayist andauthor.
Withhermother,ChandSur,shecoauthoredTheLucknowCookbook.The secondbookinher Cuisine Trilogy isThe IndiaCookbook3FromtheTablesofMy Friends.KALA3EssaysonContemporary DesignAesthetics,aneditedcollectionof essays,wasfirstlaunchedinMilan,London, NewYork,andLahore.Currently,five booksareinpreparationforpublication.
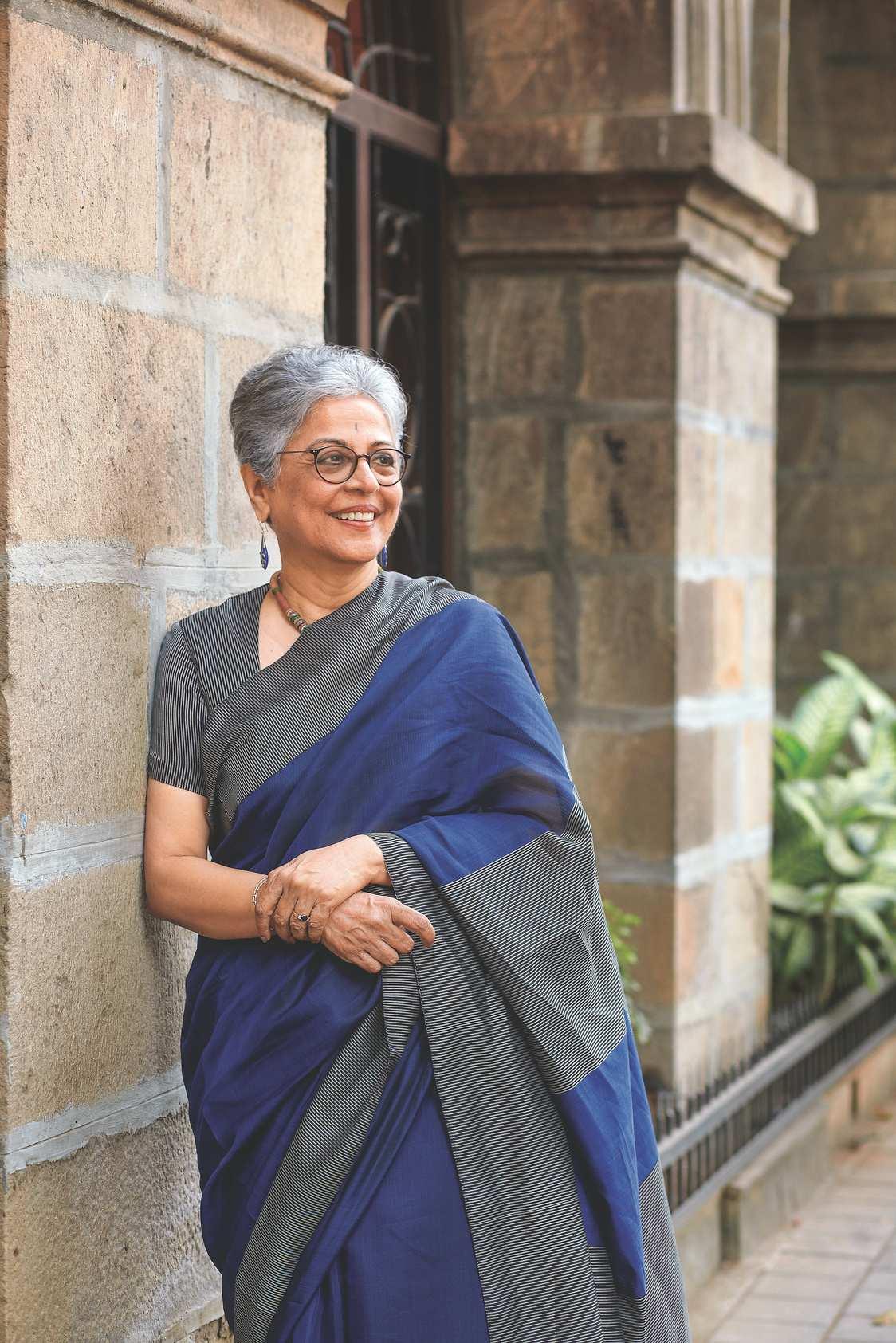
SOMAYA FOUNDER, SOMAYA+SAMPAT

BrindaSomayaisavisionaryarchitectwhosework seamlesslyblendsheritage,modernity,and sustainability.Withacareerspanningoverfive decades,shehasredefinedIndia9sarchitectural landscapethroughprojectsthathonorculturalroots whileembracinginnovation.Hermasteryliesin craftingspacesthataredeeplycontextualand sociallyresponsible.
Asapioneeringvoiceincontemporarydesign, adaptivereuse,andconservation,shehas transformedinstitutions,urbanlandscapes,and publicspaceswithsensitivityandintellect.Atrue inspiration,Somaya9sphilosophy—8thearchitectisa guardianofthebuiltandunbuiltenvironments9— continuestoshapethediscourseofIndian architecturewithwisdomandgrace.
Shehasservedonmultipleinternationaldesign juries,activelyinfluencingtheglobalevolutionof architectureanddesign.Inrecognitionofher contributions,shehasbeenawardedanhonorary doctoratefromSmithCollege,USA(almamater), namedA.D.WhiteProfessor-at-LargeEmeritaat CornellUniversity,USA,andhonoredwiththe prestigiousIIABaburaoMhatreGoldMedalfor LifetimeAchievement.
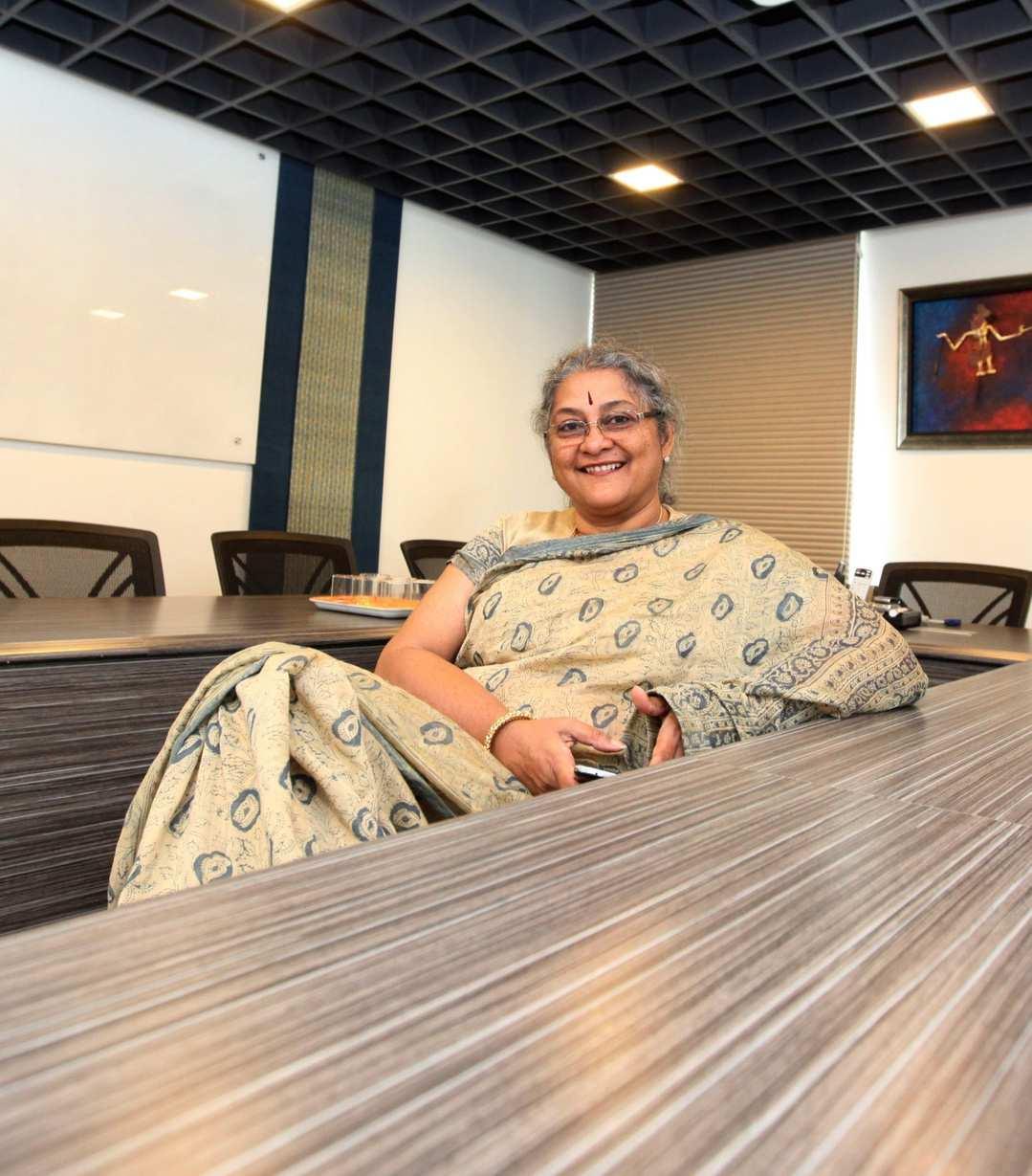


SheilaSriPrakashfoundedShilpaArchitectsin1979, becomingthefirstIndianwomantoestablishherown architecturalpractice.Overthedecades,herfirmhas evolvedintoaleaderinsustainableandsocially responsibledesign,integratingtraditionalIndian philosophieswithcontemporaryglobalstandards.With astrongcommitmenttoecologicalsensitivityand culturalpreservation,ShilpaArchitectshasshaped landmarkprojectssuchasMahindraWorldCity (Chennai),MMACentre,ChennaiInternationalCentre (CICON),andtherestorationofBrihadeeswarar Temple(Thanjavur).Beyondarchitecture,SheilaSri Prakash'sinfluenceextendstoglobalsustainability. discussionsthroughTheReciprocityFoundation, whichshefoundedtofosterresearchandcollaboration inurbandevelopment.Herabilitytomergeinnovation withculturalidentityhasnotonlyredefinedmodern Indianarchitecturebutalsopositionedherasathought leaderontheinternationalstage.Throughherwork, shecontinuestoinspireanewgenerationofarchitects, urbanplanners,andsustainabilityadvocates.
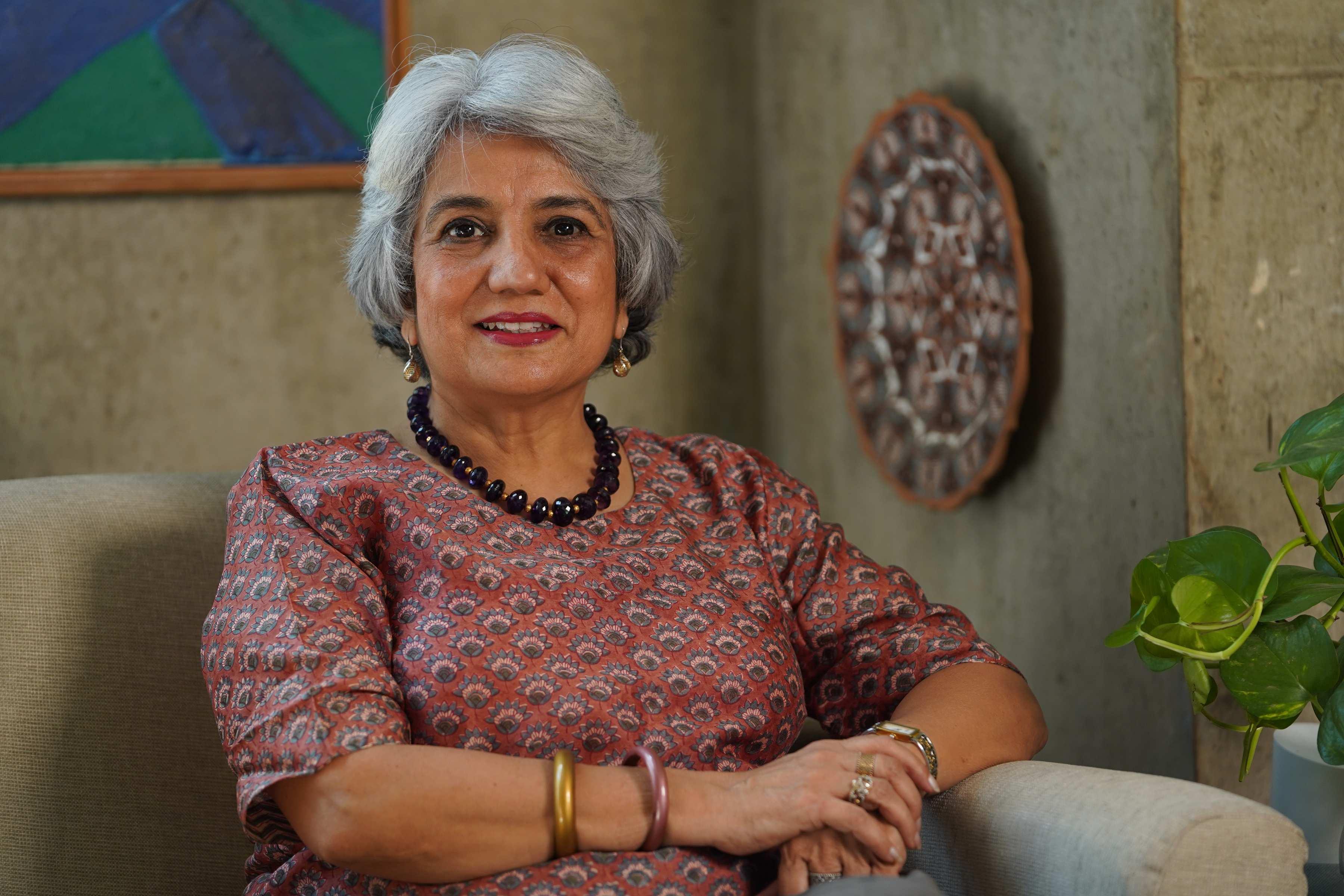
PATEL FOUNDER, HCP ID PVT. LTD.

Withover3decadesofexperience,Ar.CannaPatelis adistinguishedarchitectandinteriordesigner.Asthe Founder&ChairpersonofHCPInteriorDesignPvt. Ltd.andakeyforcebehindStatementInteriors,she hasledover300projectsacrossprivateresidences, corporateoffices,hospitality,andinstitutionalspaces. Herworkseamlesslyintegratesinteriorswith architecturalforms,balancingglobalstandardswith India’srichculturalsensibilities.
HernotableworkincludestheAllianceFrançaise Building,RajBhawan,SwarnimSankul,andherrole asaninteriorsub-consultantfortheCentralVista Project.Hercontributionexpandsontheupliftmentof Ahmedabad’surbanfabricthroughmetrostation faceliftsandpublicartinitiatives.
Asanadvocateformeaningfuldesign,sheauthored MeaningisMore—InteriorDesignforIndia(CEPT Press,2023).RecognizedbyForbesIndia’sTheBold ClubandtermedtheDoyenofDesign,CannaPatel continuestoshapeIndia’sdesignnarrativeswithher profoundvision.
PARTNERS:
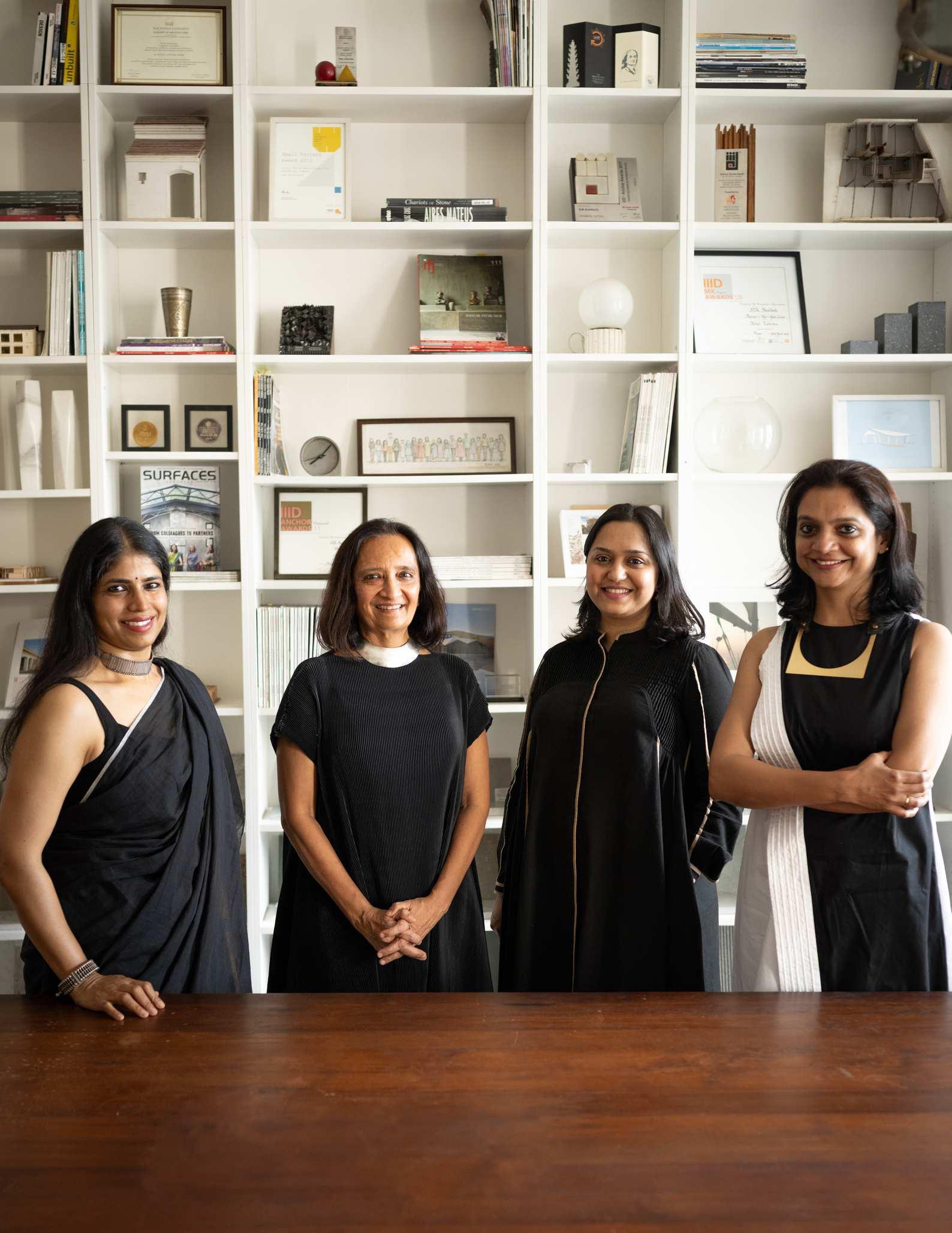


SJKArchitectsisaMumbai-basedarchitecture, interiordesign,andmasterplanningpractice foundedbyShimulJaveriKadriandledbyher andpartners—VaishaliMangalvedhekar,Sarika Shetty,andRoshniKshirsagar.
Stridingawayfromanunconventionalpath, Shimulestablishedherindependentarchitectural practicein1990.Threeyearsago,thefirm markedasignificantturningpointby transitioningfromasolopracticetoacollective whenthreelike-mindedpeers,Vaishali,Sarika, andRoshni,joinedaspartners.Overtheyears, thefirmhasgrowninstatureandsize,evolving intoadynamicteamof40+like-minded individualsdedicatedtocraftingmeaningful culturalnarrativesthrougharchitecture,interior design,andmasterplanning.
Sincethebeginning,SJKArchitectshasstrivedto engagesensitivelywiththebuiltenvironment. Theydesignspacesforarapidlyurbanizing India,meticulouslycraftedfromastudyof climate,culture,history,andtechnology.Their portfoliocutsacrossscalesandtypologies, includingresidential,retail,hotelsandresorts, museumsandgalleries,industrial,andhealthcare, amongstothers.Dedicatedtofosteringdiversity, creativity,andcollaboration,SJKArchitects continuestogrowinthearchitecturallandscape, shapingspacesthatresonatewiththepeopleand placestheyserve.
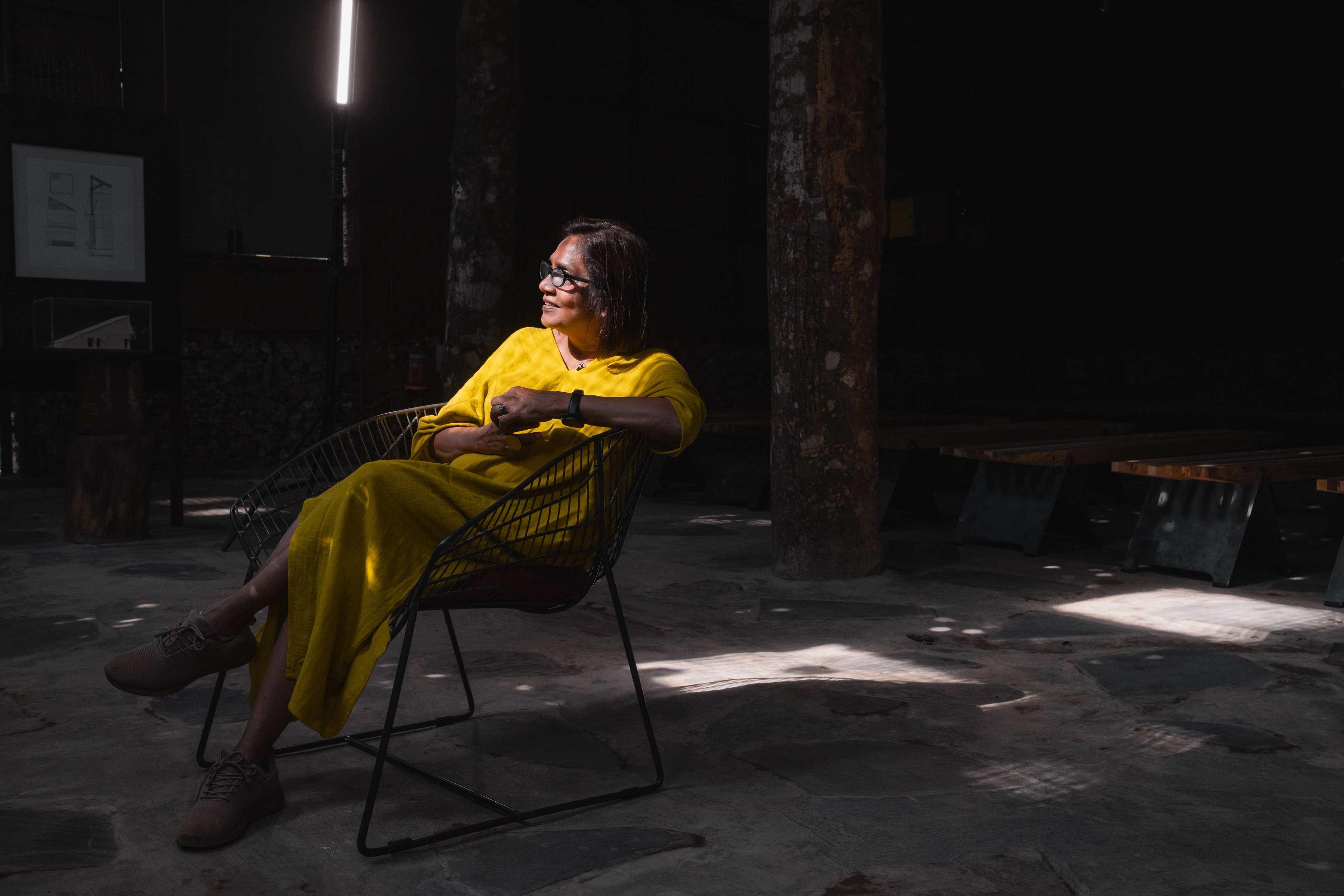
FOUNDER, SAMIRA RATHOD DESIGN ATELIER

Workingfromthemaximumcity,Mumbai, India,SamiraRathodisanarchitect,teacher, writer,andeditor.Sheistheprincipalarchitect andfounderofSamiraRathodDesignAtelier (SRDA).Establishedin2000withan uncompromisingsenseofethicsandpassionfor design,SRDAhasbuiltanenviableportfolioof avarietyofarchitecture,interiorprojects, furnituredesigns,andartinstallationsacrossthe countryandoverseas.
RathodearnedaBachelorofArchitecturefrom SirJ.J.CollegeofArchitecture,anaffiliateof theUniversityofMumbai,in1986,andshe accruedaMaster’sDegreeofArchitecturefrom theUniversityofIllinoisatUrbana-Champaign.
SamiraRathodfoundedtheSPADEIndia Foundation—anon-profitdiscussionforumfor architects,designers,photographers,authors, andeditorsinterestedingatheringand disseminatingunfilteredviewpointsfrom withinthepracticeofarchitecturethroughtheir criticalpublicationSPADEIndia,ofwhich Rathodservesasaneditor.
Havingdesignedover500piecesoffurniture productsalready,Samirarevisitsherearlylove forfurnituredesignthroughBigPiano,astudio thatdesignsandcraftshandmade,whimsical furniture.
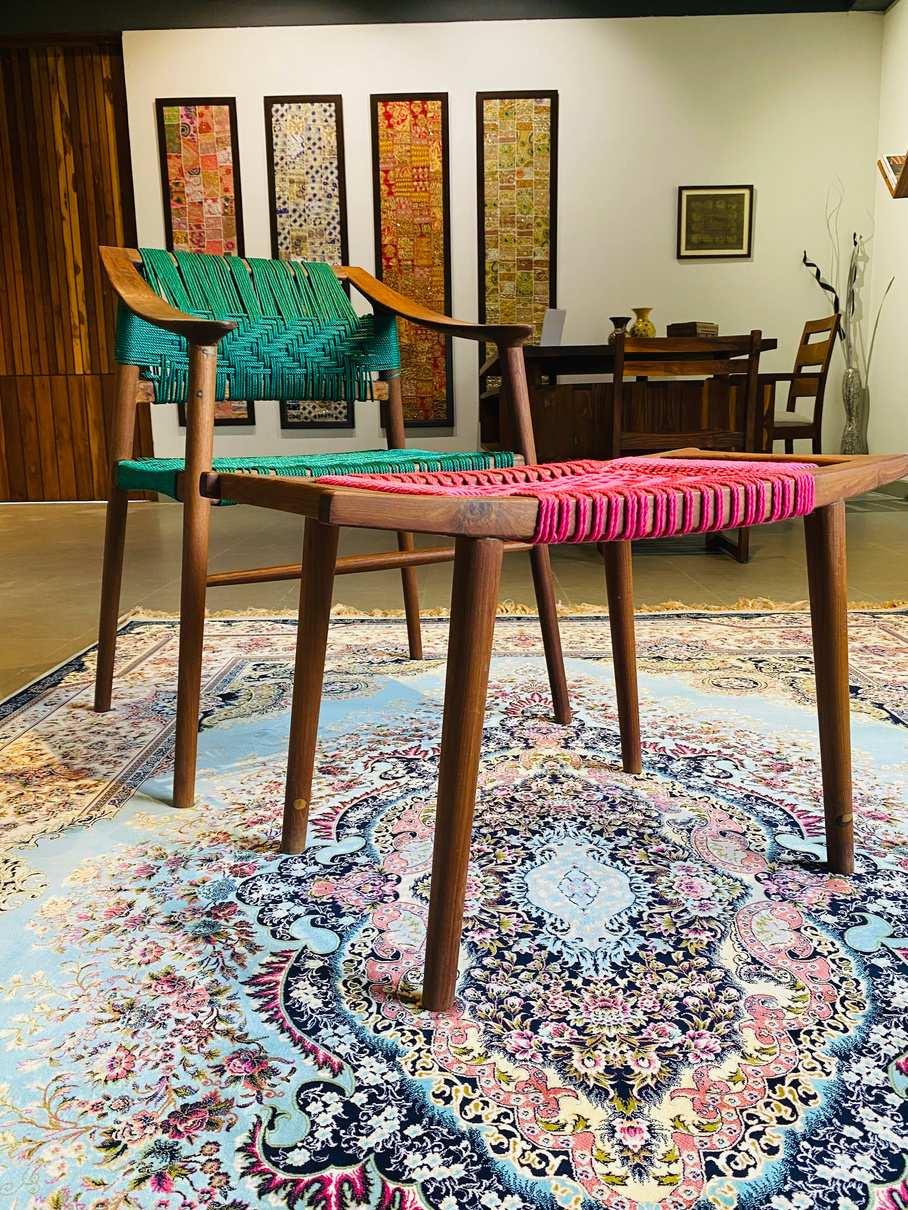

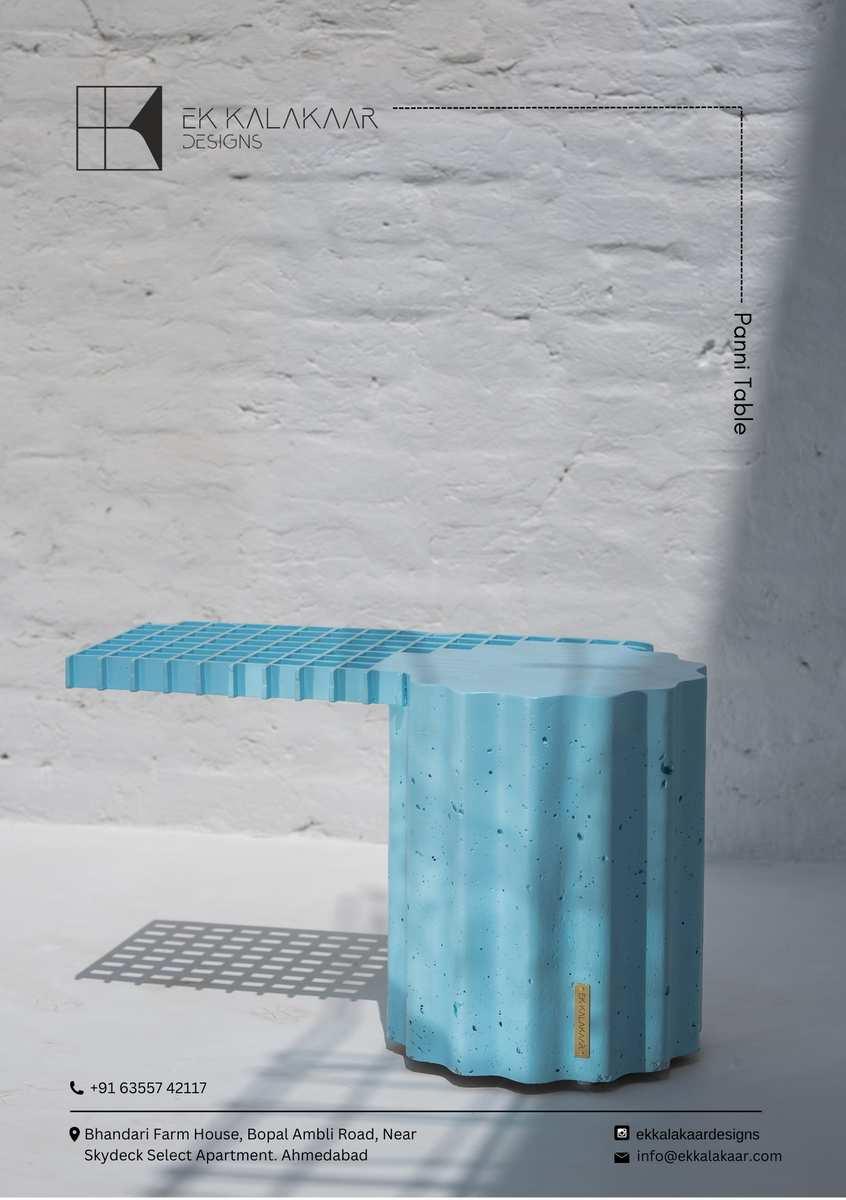

SARAH SHAM
PRINCIPAL DESIGNER, ESSAJEES ATELIER

SarahSham’sjourneyembodiestheseamlessfusionof heritageandcontemporarydesign.Asanextensionto her130-year-oldfamilyantiqueandfurniturebusinessin Mumbai’shistoricColabadistrict,shefoundedEssajees Atelierin2014,breathingnewlifeintothelegacy. Sarah’svisionwastocreateadesignfirmthathonored thepastwhileembracingthefuture,craftingspacesthat arebothfunctionalandaestheticallycompelling.Her consciousdecisiontoavoida”signaturestyle”allowseach projecttoevolveorganically,resultinginadiverse portfolioofover100projectsspanning350,000sq.ft. across12cities.Thisapproach,coupledwithher leadership,hascultivatedathrivingteamof35design expertsandanenviableonlinepresence.
Beyondherdesignwork,Sarahdemonstratesa commitmenttocommunitybuilding.In2020,she leveragedEssajeesAtelier’ssocialmediaplatformtocreate anonlinehubforinteriordesignersacrossIndia.This initiativefosteredcollaborationandknowledgesharing amongthousandsofprofessionals,connectingthem acrossgeographicalboundaries.
Continuinghertrajectoryofgrowthandinnovation,in 2024,Sarahlaunchedapremiumdesignconsultancyin Dubai,furtherexpandingherreachandinfluence.Her achievementshavegarneredwidespreadrecognition, includingaTEDxspeakingengagementandnumerous accoladesfromprominentpublicationsandorganisations.
FOUNDER, KANORIA CENTRE FOR ARTS
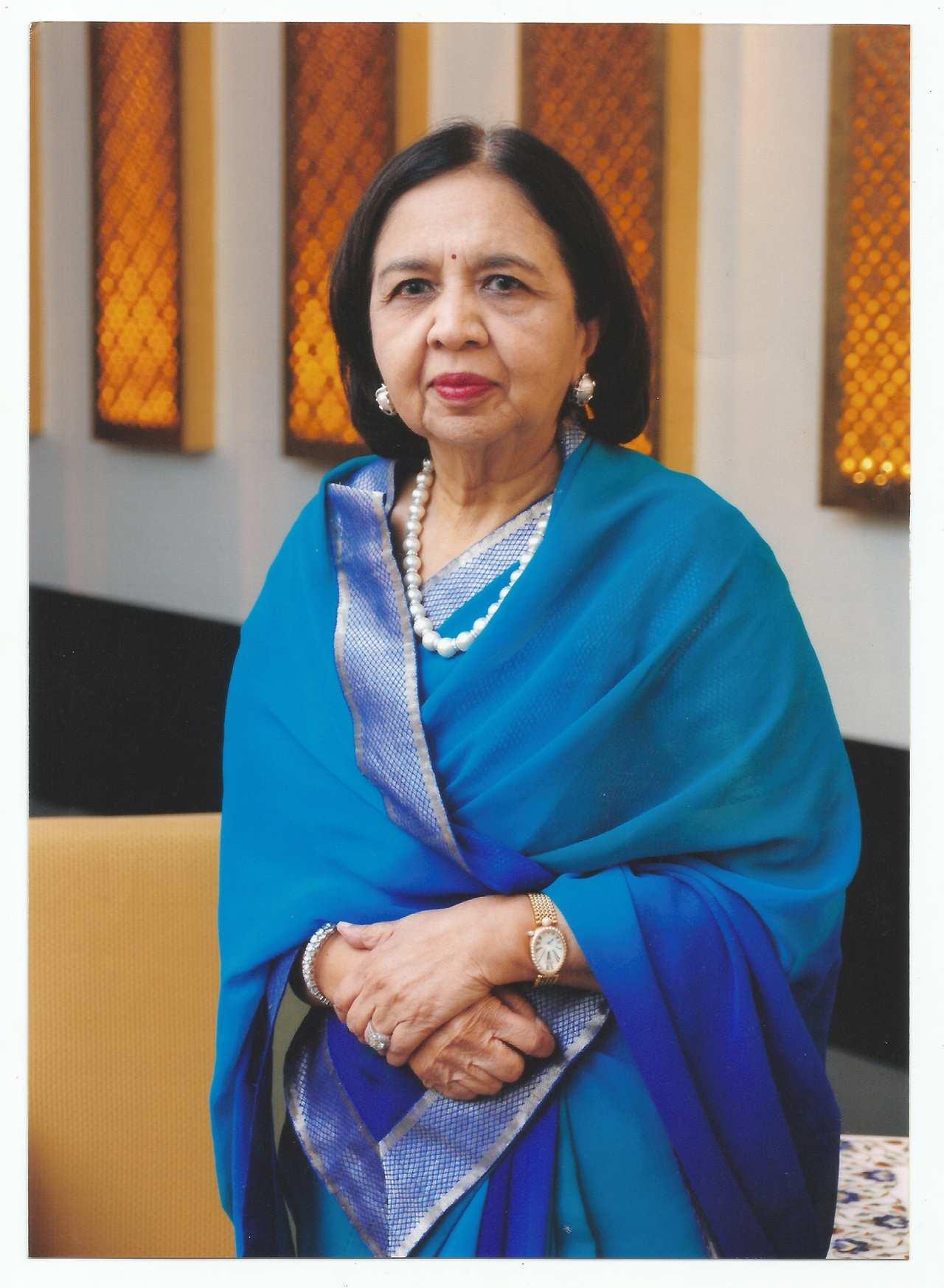


UrmilaKanoria,aculturalleaderandphilanthropist, hasbeenapioneeringforceinIndianartanddesign. InspiredbySantiniketan’sartisticphilosophy,she foundedtheKanoriaCentreforArts(KCA)in Ahmedabadin1984,shapingthecity’scontemporary artlandscapewiththesupportofBalkrishnaDoshi andPriyakantMunshaw.Bornintothedistinguished Modifamily,sheinheritedastrongsenseofsocial responsibilityfromherparents,Gujjarmaland DayavatiModi.Sheactivelysupportscharitable organizationslikeWomen’sInterlink,ChildWelfare, andMissionariesofCharity.
BeyondKCA,shehasheldkeypositions,including Vice-PresidentofTheBombayArtSocietyandVice- ChairpersonofWomen’sInterlinkFoundation. Honoredforhercontributions,shehasreceived awardssuchastheJSAFNariShaktiAward,the FICCIFloSambhavnaCulturalIconAward,andthe WorldLeadershipCongressAwardforExcellencein Arts&Culture.
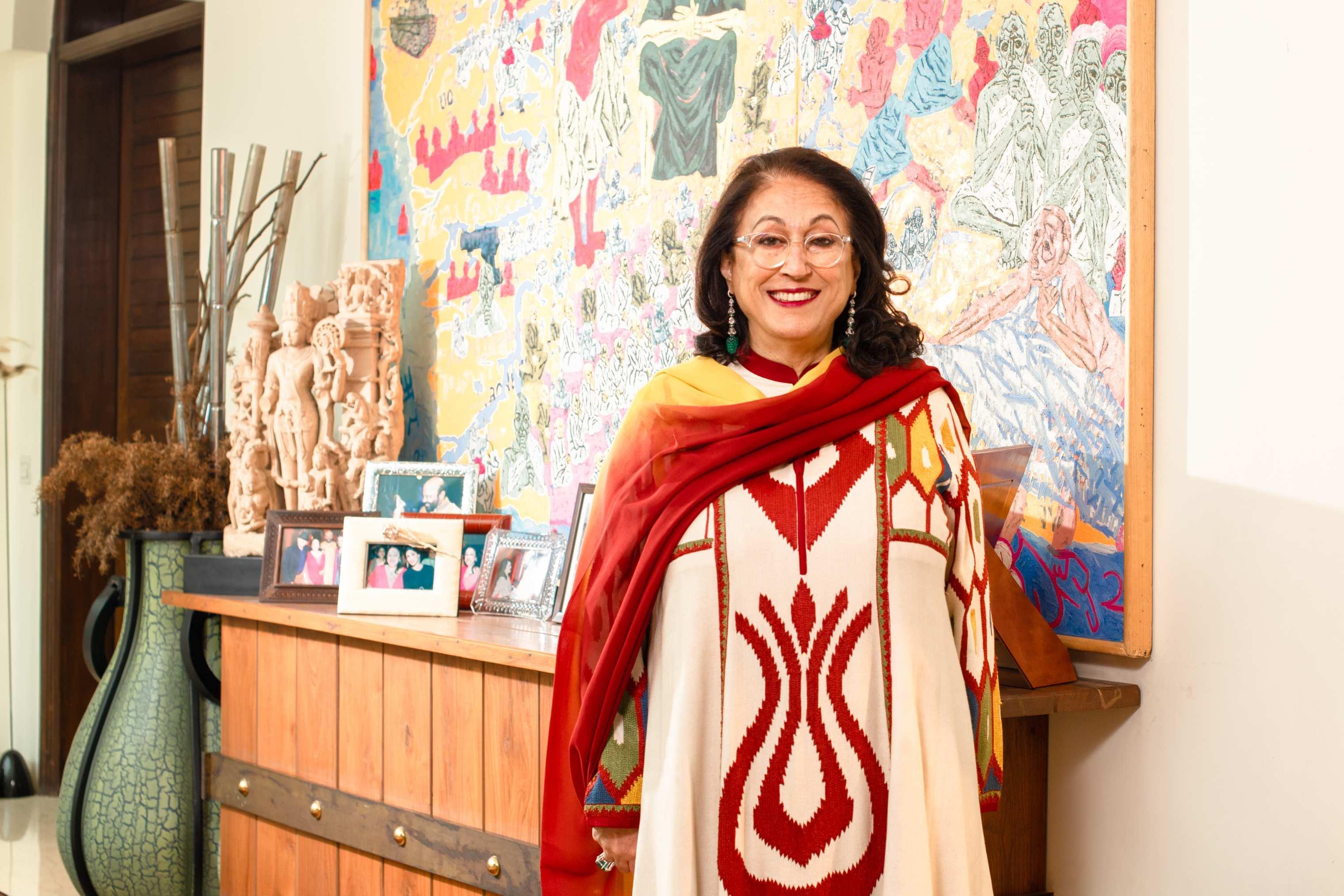


KiranNadarisatransformative figureinIndianart,renownedfor establishingtheKiranNadar MuseumofArt(KNMA)in2010. Withover15,000artworks spanningvariousphasesof modernandcontemporaryIndian art,KNMA,asanoncommercial, organization,not-for-profit intendsto exemplifythedynamic relationshipbetweenartand culturethroughitsexhibitions, publications,educational,and publicprograms.Herglobal collaborationsandinitiatives,such astheupcoming100,000sq.m
culturalhubnearDelhi'sairport, solidifyhercommitmentto promotingIndianartonthe worldstage.Additionally,shehas forgedstellarcollaborationswith globallyrenownedmuseums, includingtheMuseoNacional CentrodeArteReinaSofía (Madrid),TheMetropolitan MuseumofArt(NewYork),Tate Modern(London),MuséeDes ArtsAsiatiques(Nice),Sharjah ArtFoundation(Sharjah), Barbican(London),andMusée Guimet(Paris).Beyondart,Kiran isacelebratedbridgeplayeranda drivingforcebehindtheHCL
International Championship.BridgeAlongsideher husband,ShivNadar,she championsphilanthropythrough theShivNadarFoundation, whichhassignificantlyimpacted educationinIndiabyestablishing institutions.Recognizedglobally forhercontributions,shehas receivedprestigiousawardssuch as'CollectoroftheYear2018' and'PublicArtoftheYear.'Her recentaccolades,includingthe PadmaShri(2024)andthe ChevalierdelaLégion d'Honneur(2023),highlighther profoundimpact.
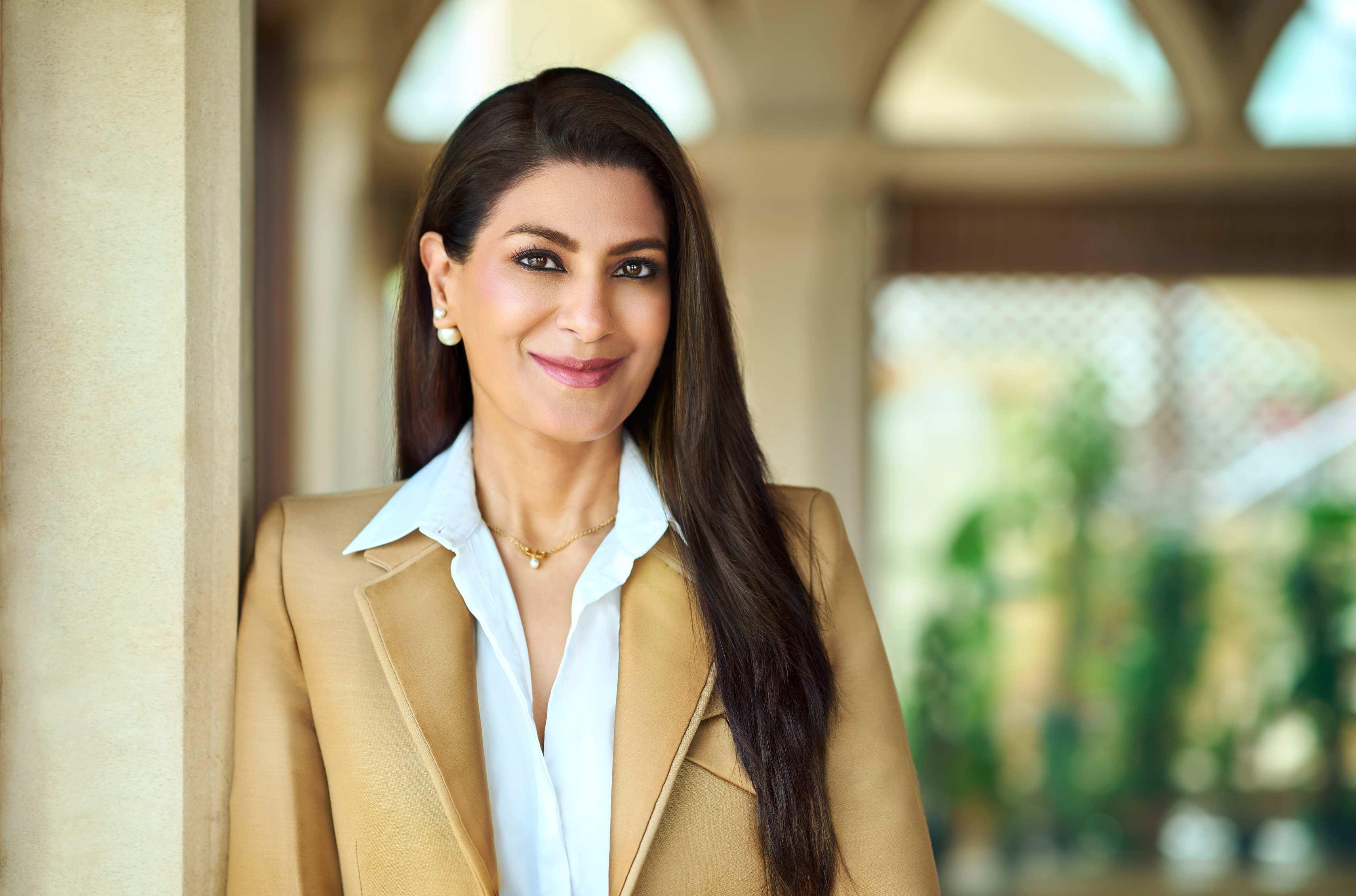


DipaliGoenka,theCEOandMDofWelspun LivingLimited,leadsoneofIndia’slargesthome solutionscompanies.HerentryintoWelspun Livingmarkedatransformativeshift,asshe successfullynavigatedandthrivedinthe traditionallymale-dominatedtextileindustry, earningwidespreadrespectandadmiration. RecognizedasoneoftheMostPowerfulWomenin BusinessbyBusinessTodayandhonoredasa ChangemakerbyCNBCInternational,shehas consistentlydemonstratedexceptionalleadership.A psychologygraduateandHarvardalumnus,Dipaliis asought-afterspeakeronglobalplatforms, includingtheFortuneInnovationForuminHong KongandtheWorldEconomicForuminDavos, whereshecontinuestoinspirewithhervisionand accomplishments.Sheisavisionaryleaderwhohas revolutionizedthetextileindustrywithher innovativeideasandunwaveringcommitmentto sustainability.Underherleadership,Welspun LivinghasseamlesslyintegratedEnvironmental, Social,andGovernance(ESG)principles,
pioneeringeco-friendlyproductionprocessesand renewableenergyadoptiontoreduceitscarbon footprint.HereffortshavepropelledWelspun LivingtoESGexcellence,earningatoprankonthe DowJonesSustainabilityIndexandanimpressive S&PGlobalESGScoreof66in2023.This remarkableachievementplacesWelspunLivingas thetop-rankedIndiantextilecompanyandwithin thetop3%ofcompaniesgloballyintheindustry. Herleadershipreflectsherstrongbeliefthat educatingwomenupliftsentirecommunities.She championswomen’sempowerment,emphasizing thatwhenawomanearns,sheenablesherchildto accesseducation.Underherleadership,thefemale workforceatWelspunLivinghasgrown significantly,fromjust7%tonearly27%.Her visionhasdrivenWelspunLivingtoachieveover $1billioninrevenueforthreeconsecutiveyears. Fromlaunchingabrandtoleadingaglobalhome solutionspowerhouse,Dipali’sjourneyisa testamenttohervisionaryleadershipand determination.
FOUNDER AND CHAIRPERSON, SARITA HANDA
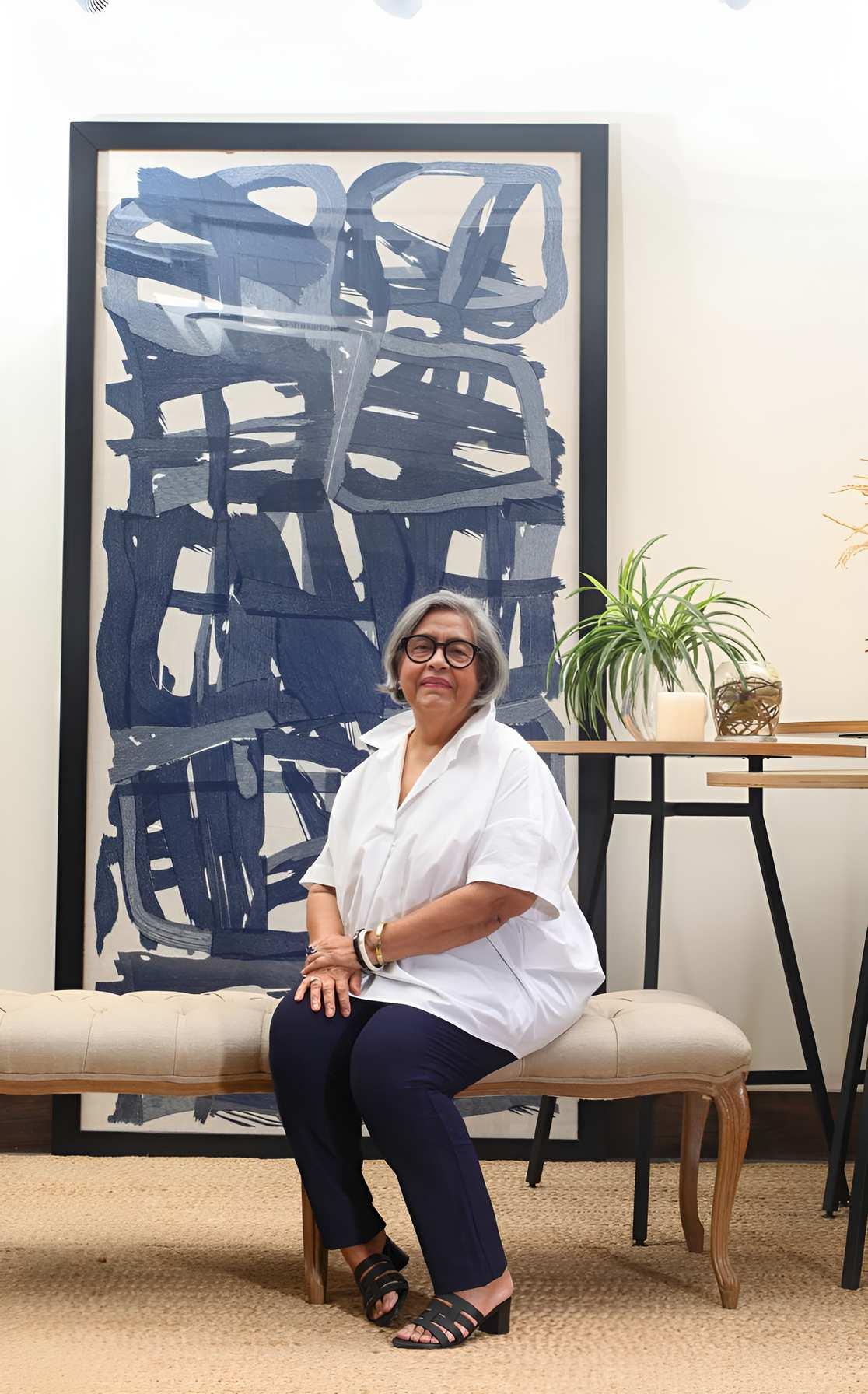


Whatdoyougetwhenyoucombineakeen eyeforaesthetics,apassionforIndian craftsmanship,andalovefortextiles?A craftsman-led,heritage-focusedlifestylebrand thatbroughtfortharevolutioninthe domesticandinternationalluxuryhome designmarkets.Mrs.SaritaHanda,a powerhousenameintheIndiandesignfield, startedherjourneyintoentrepreneurship fromhumblebeginnings.Overtheyears,her lovefordomestictextiletechniquesgrew,and shehadthevisiontocreateabrandthat reinvigoratedprideandinterestinIndian textilesworldwide.SodeterminedwasMrs. Handathatsheputherlifesavingsinto startingthebusiness.Shelaunchedthe eponymousbrand,SaritaHanda,in1992, withnothingbutgritandconviction.
SaritaHanda,thebrand,launcheda much-laudedconceptstoreinNew Delhitowardsthelatterhalfof2022. Inlinewiththemillennialphilosophy of8lessismore,9thisstoreisafresh directionforthebrand. The sprawling11,000sqftspacefunctions asadelightfulsensorialexperience, allowingcustomerstoengagewith eachpieceandvisualiseitasifitwere theirown.Today,thisrenaissance womancontinuestomakeanimpact inbothherprofessionalandpersonal lives.Underherfirmdirection,her companyispro-women,witha specificfocusoneducatingand upskillingfemalemembersofsociety9s lessfortunatesections.
-SARITAHANDA
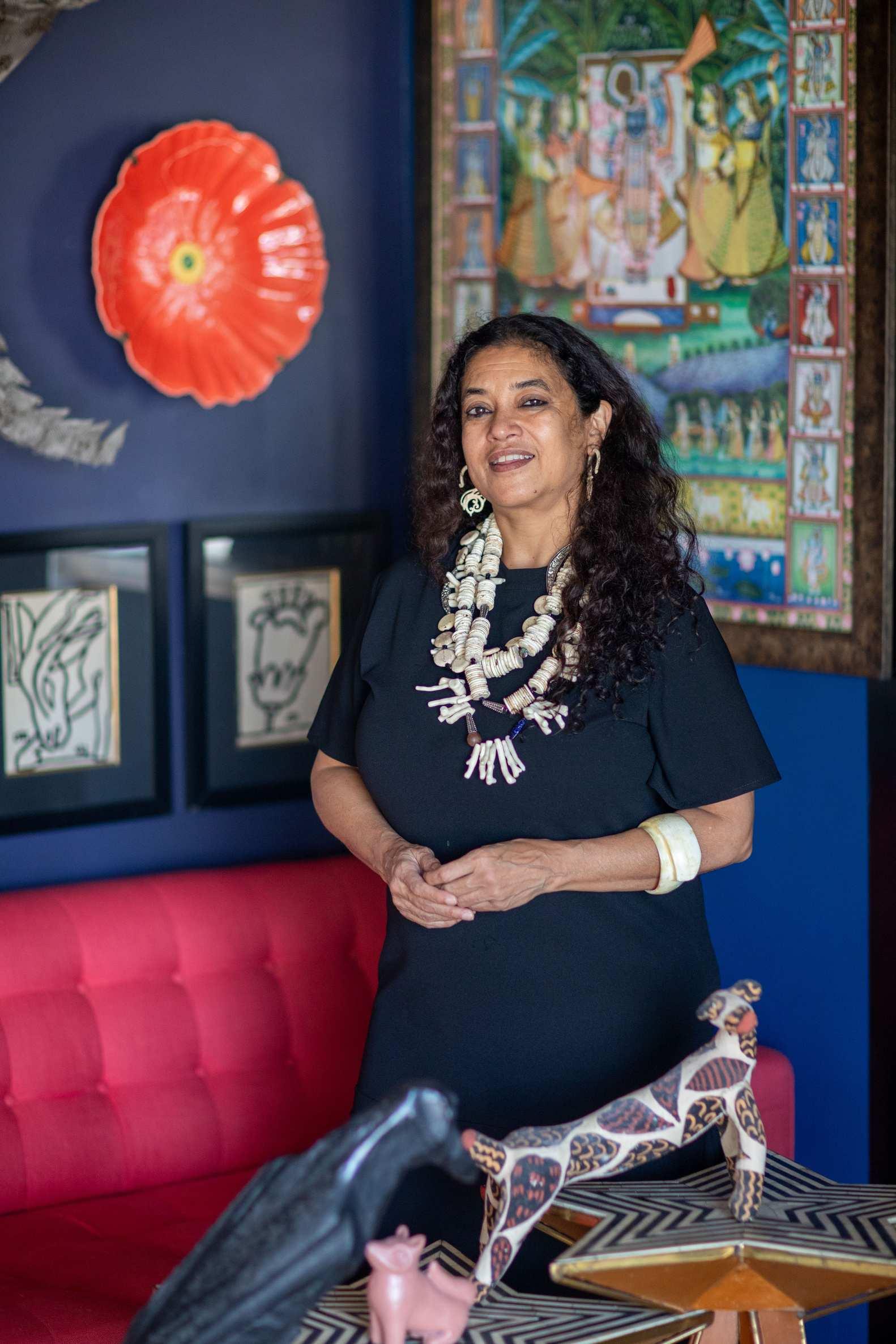
FOUNDER, BARO MARKET

Srila9sjourneyhasbeenincredibly variedandfarfromthebeatenpath. Everystageflowedintotheother— andsheconsidersitseamless!Asan MBAwhoranafilmproduction house,sheusedherskillstobuilda companyofexcellentsystems,people, andstandards.Throughhertime runningHighlightFilms,shetraveled, wasexposedtodesignsofvarious kinds,andworkedwithherdirectors onartandsetdesign.
Hermanagementskillsandtime managementstarredinherroleas DirectoroftheKalaGhodaArts Festival(2004-5),whereshe redesignedtheformattohave9 separatesectionswithseparate curators,highlightingallthearts.In partnershipwith3others,shebrought BlueFrogtolife,avenueforlive musiclikenoothereverbeforeor since,thatwasincludedinthelistof the10BestLiveMusicVenuesinthe worldinitsfirstyear!
Sheusedthatspacetostartherinterest incuratingmarkets,whichsoeasily morphedintotheexperimental HighlightLivinginherfilmoffice thatmorphed2yearslaterintoBaro,a stunning,bigspacethatstartedasa storeforhandcraftedfurniture, furnishings,lights,andaccessoriesbut becameahubforart,handcrafted wondersofallkinds,andthe prototypeforthemarketsthatBaro Marketnowhasalloverthecountry.
Herpassionforindigenouscraftandarthas broughtcountlesssmallbrandsandindividuals intothemainstreamwithastonishingproducts thatareuniversallyloved.BaroArtisbuilton herbeliefinartbeingajoythatshouldbe accessibletoeveryone.And47-A,theonly realgalleryfordesigninIndia,isatriumphof incredibleprogrammingthatshowcasesthe finestandwidestrangeofdesignandcraftto changeattitudesandsensibilitiesandopenthe eyesofeveryonewhovisitsandfollowswhat itdoes.Sheisneitheranarchitectnoratrained designerbutisintrinsicallyinvolvedinthe worldofdesign,blowingnewwindintoit constantlyandhelpingenrichhundredsof lives.
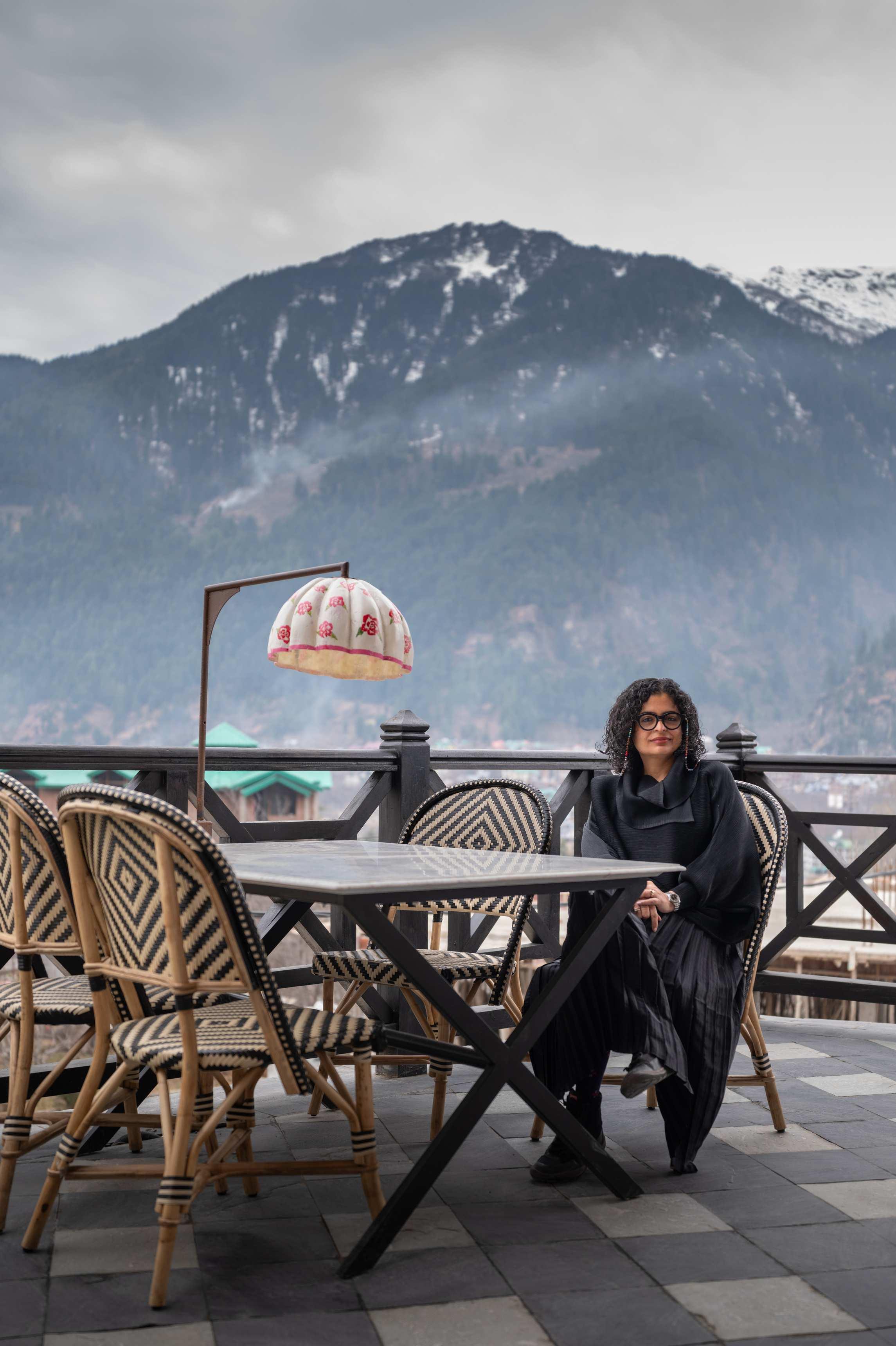

Adesignerbyprofession,athinker byhabit,andaninventorby choice,ShabnamGuptaisa visionaryintheevolvingdesign landscape.Herjourneyisfueledby anunrelentingpassionfordesign andastrongentrepreneurialspirit, redefiningheridentitythrough hercreativeendeavors.
TheOrangeLane,foundedin 2003,hasgrownintoa powerhouseofdesignexcellence. Asafull-serviceinteriordesign firm,itoffersturnkeysolutions andhassuccessfullycompleted prestigiousprojectsacrossIndia. Recognizedwithinternational awards,thefirmhasalsomade stridesintoglobalmarkets.
In2010,Shabnamlaunchedher firstretailstoreinMumbai, followedbyasecondin2017. Adaptingtotheglobalpandemic, PeacockLife,herhomedécor brand,expandeditsonline presencein2021andintroduceda retailwarehouseinKarjat. CelebratingIndia'sheritage, tradition,andculturethrough contemporarydesign,Peacock Lifecombinesbespokeinterior serviceswithartisanal craftsmanship.In2023,thebrand extendeditsfootprintto Hyderabadwithanewstore.
In2021,Shabnamalsointroduced PeacockLifeLiving,anature- inspiredretreatbornfromherlove fortheoutdoorsandadesirefor soulfulrejuvenation.Designedas herpersonalsanctuary,thisserene getawaynowwelcomesgueststo experienceitstranquilcharm.
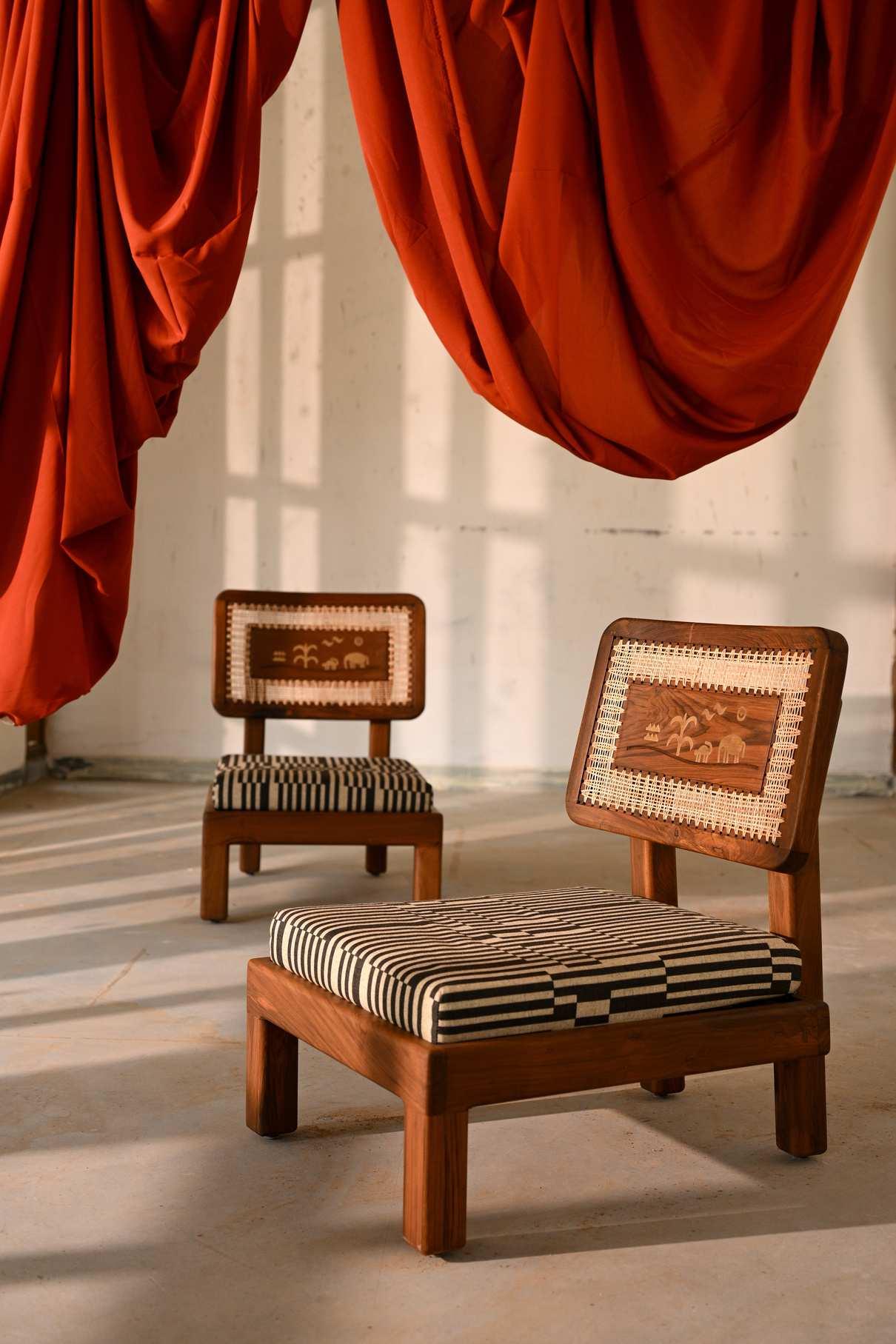
Rooted in the essence of Indian culture and crafted for contemporary living EXPLORE MORE

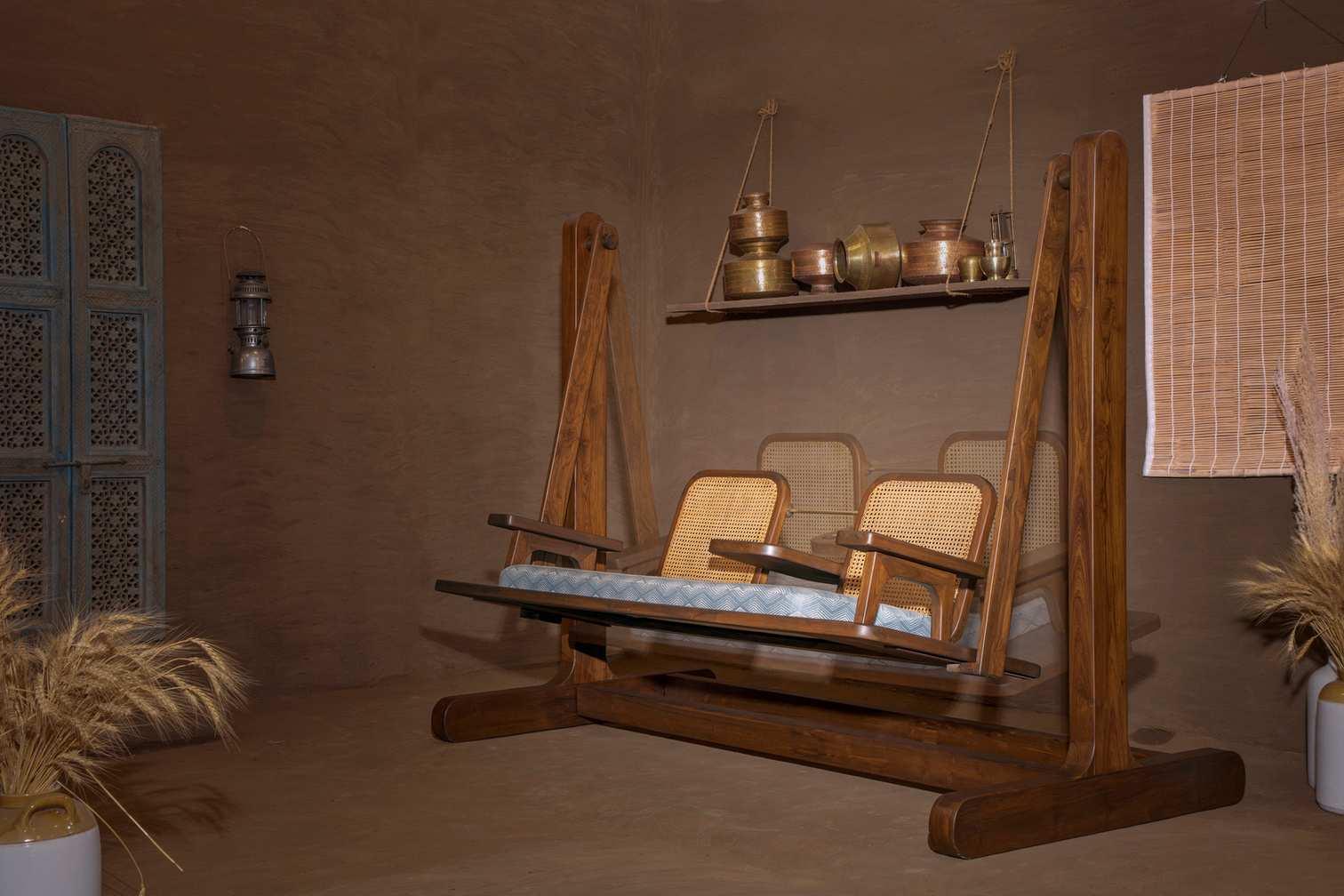
A digital platform designed to seamlessly connect architects and interior designers with India’s finest handcrafted products by the celebrated product designers. Archioo brings together a diverse collection of bespoke products, celebrating the unmatched craftsmanship of India. From detailed descriptions to customizing the products, every minute detail is covered, making the search effortless.


Asanartistinherpersonallife, shespentmanyyears questioningherroleasadesigner andtheroleofdesigninthe world.Intuitively,sheknewthat gooddesignhadtheabilityto influencehowwelive,love,and learncollectively.Butaftera decadeofrunningJosmo,she nowhastheprooftobackup theseinitialinstincts.
Afteryearsoffine-tuninga processthatallowsfortrue creativefreedomonthe foundationsofoperational efficiency,shediscoveredthat thebestdesigncomesfromdeep listeningtothepeoplewemake with,thepeoplewemakefor, andthecultureweallcoexist within.
ThecontextofbeingfromIndia informseverythingtheydo, whetheritisinvestingthetime andresourcestoupskilltheir craftsmenorresearchingthe ergonomicsofhowpeoplethere actuallylivesotheirdesignscan domorethanjustbeautifya space.
Today,Anjali’sdreamextends beyondanintrinsicneedfor personalexpressiontoadeeper desiretoencourageothersto cultivatedesignsensibilitiesthat feellikeatrueextensionoftheir ownpersonalities.Thereis powerinknowingourselves better,andinherexperience, designisararevehicletohelpus dojustthat.
Shehopesthateveryinteraction withJosmoacrosstheirproducts, people,andphilosophiesleaves youinspired,interested,andin tunewiththespacethat surroundsyou.Shehopesevery interactionmakesdesigna greatersourceofjoyinyour dailylife.
DIRECTOR GENERAL, TERI
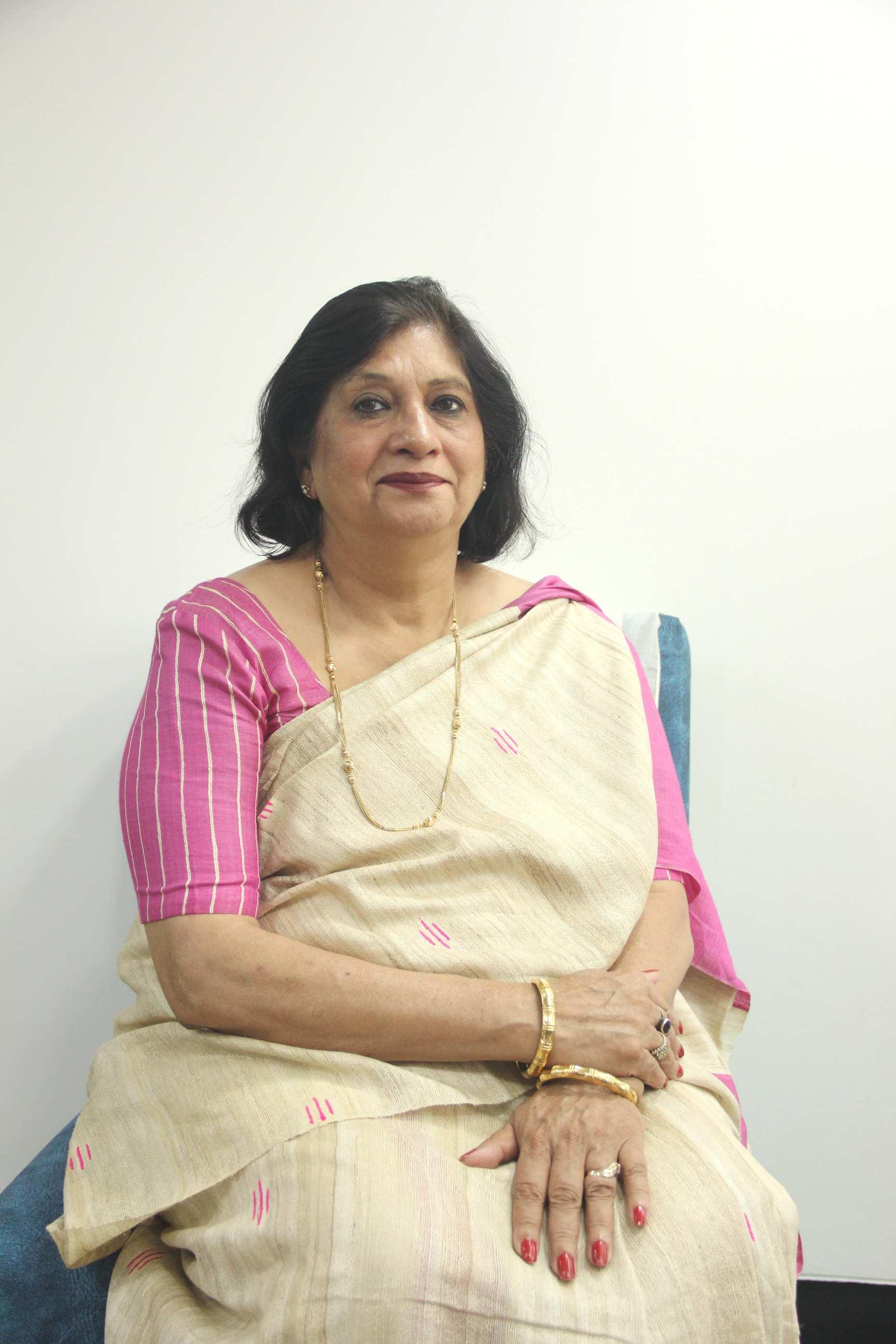


Dr.VibhaDhawanhasbeenworkingwiththe EnergyandResourcesInstitute(TERI)since1985. In2021,sheassumedthemantleoftheInstitute’s Director-General.Overhernearlyfour-decade career,Dr.Dhawanhasestablishedherselfasa nationalaswellasglobalthoughtleaderin environmentalresearchandsustainable development.Dr.DhawanisaFellowofthe NationalAcademyofSciences,India,anAdjunct ProfessoratMichiganStateUniversity,andhas beeninvolvedinvariousnationalandinternational committees.
Achampionforsustainability,shehasspearheaded thecreationoftheNationalCentreofExcellencein GreenPort&Shippingandwasinstrumentalin establishingtheDBT-TERICentreonAdvanced Biofuels.Dr.DhawanisalsothePresidentof GRIHA(GreenRatingforIntegratedHabitat Assessment),anindigenousgreenbuildingrating systemofIndia.Itwassetupin2007,withthe combinedeffortsoftheMinistryofNewand RenewableEnergy(MNRE),theGovernmentof India,andTERI,todeveloparatingsystemthat suitsIndianclimateandconstructionpractices.
CHAIRPERSON & FOUNDER MEMBER, NAREDCO MAHI



Dr.Anantahasbeenacorporateleaderintherealestateindustryforthreedecades. SheisaPhDinManagementandadistinguishedAlumniAwardeeofMiranda House,DelhiUniversity.AspeakeratIITKanpur,SRCC,CambridgeUKAsia Summit,andaTEDxspeaker.ShehasbeeninCXOpositionswithDLF, EmaarMGF,Damac,andExperiondevelopers.Sheisthechairpersonandfounding memberofNAREDCOMahi,undertheaegisoftheMinistryofHousingand UrbanAffairs.Sheisacertifiedindependentboarddirector.Sheisonthe curriculumadvisoryboardofAmityRICSandNICMARPune.Arecipientofover 40awards,ajuryforprestigiousindustryawards,anauthor,singer,dancer,and pageantqueentoo.Workingextensivelyongenderintegration,skilling,water saving,andstartupacceleratorsinthereal.
FOUNDER, THE RAINWATER PROJECT
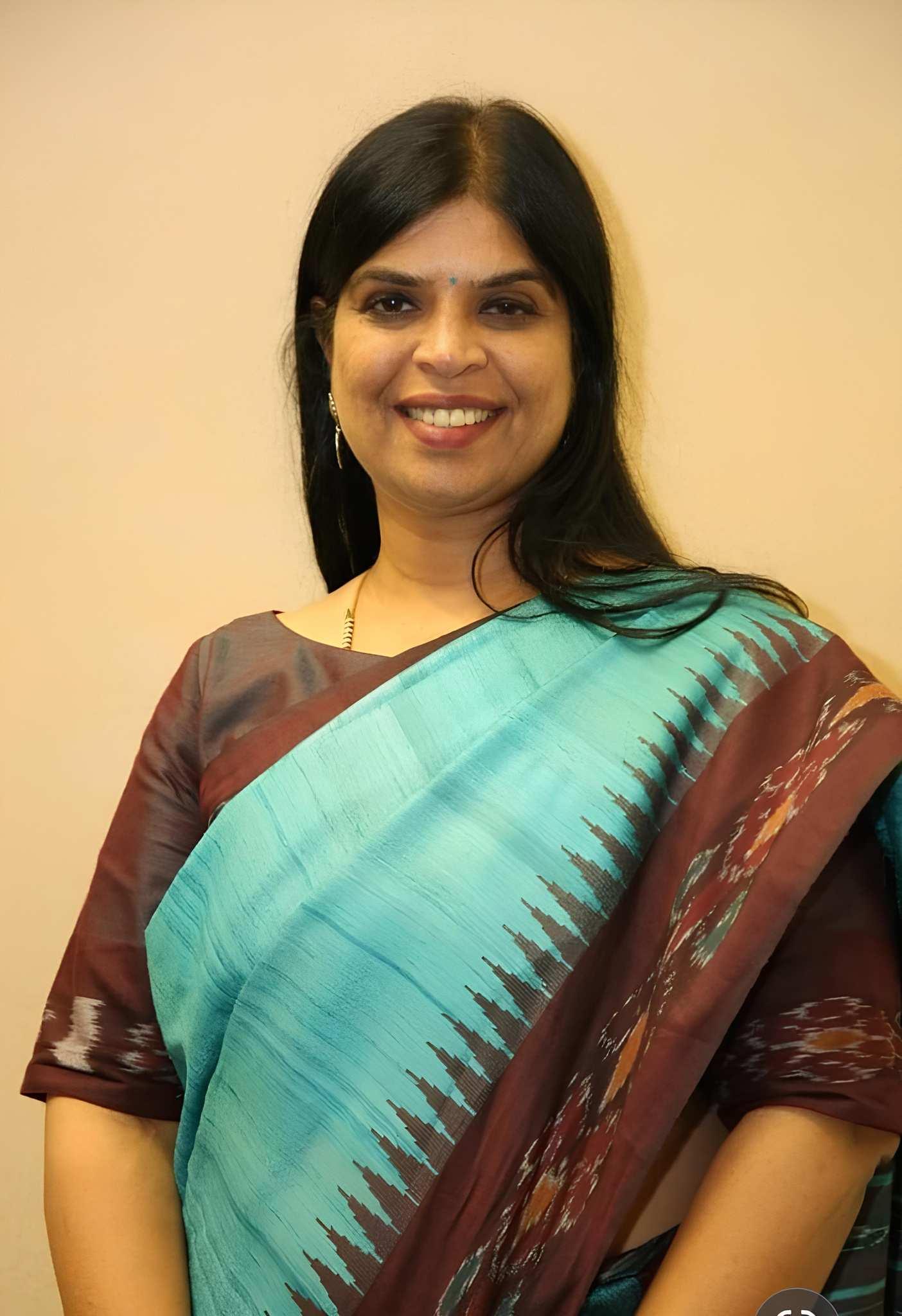


Kalpanaspearheadstheinitiatives underthebannerofthesocial enterprise,TheRainwaterProject,by adoptingathree-partsustainableplan involvinggovernment,community, andsocialenterprise.TheRainwater Projectworkstowardsgroundwater improvementandwaterconservation inHyderabad,whichcaneasilybe replicatedinothercitiestocreate sustainablecitiesforwater.She devisedandadvocatedatripartite modelinvolvingcommunity, government,andNGOtoachieve sustainablegoals.Hercommitmentto thecauseisaccentuatedbyherunique abilitytoconnectherprofessionand passionforwaterandenvironmental conservation.
SheisalsoanactivememberoftheHyderabadDesign Forum(HDF),whichisdocumentingtheforgotten stepwellsofTelangana.Kalpanawaschosenasoneof thesevenwomenachieverswhotookoverPM Modi'ssocialmediaaccountsonWomen'sDayin March2020.Kalpanaactivelyengagesthe communitytodrivetowardsvegetablegardenson terraces,compostingoffoodwaste,andwater conservationwithgreyrecycling.Shehasplansto save.
Shehasfollowedhervisionofreconnectingpeopleto theirwatersource,beitlakes,borewells,stepwells,or rainwaterharvestingmeasures.Kalpanahasrestored 16stepwellsandvariouswaterstructuresin HyderabadandTelangana.Notableamongthemare theKudikuntaLakeatKondapur,thestepwellat Gachibowli,the17th-centuryhistoricalstepwellat Bansilalpet,andBaaramBaaviatNarayanpet.
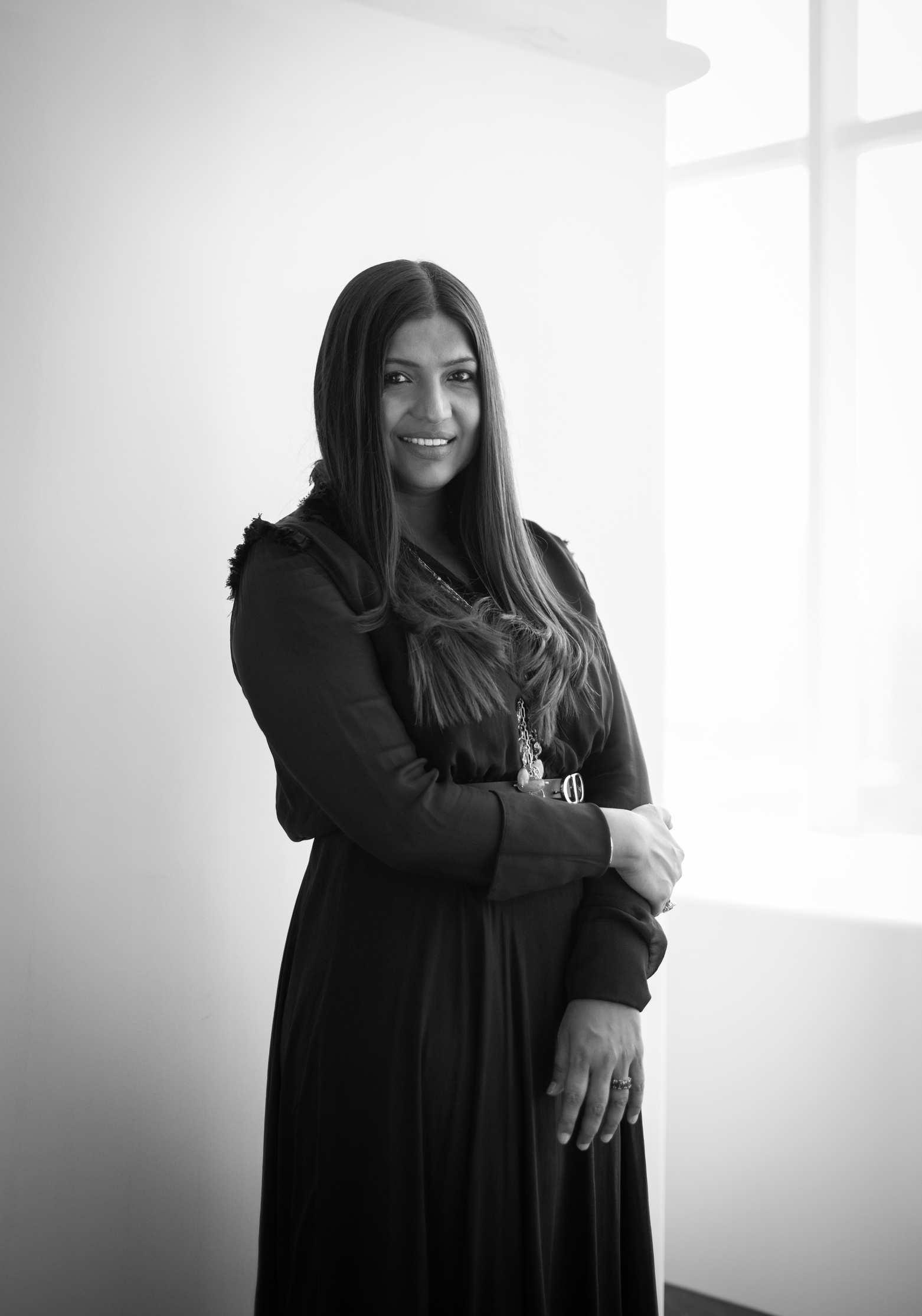
FOUNDER, CHANAKYA SCHOOL OF CRAFT

Immersedinartandcraftfromayoungageand influencedbythephilosophiesofRabindranath TagoreandJidduKrishnamurti,KarishmaSwalihas beenattheforefrontofpreservation,revivaland conservationofIndia’sintangibleculturalheritage. Since1998,shehasledChanakyaInternational,a globaltextilehouseestablishedin1984.
Recognisingacompellingneedtoaddresssocial, economic,andenvironmentalchallenges,Karishma SwaliestablishedtheChanakyaFoundationin 2015.Thefoundationiscommittedtofostering culturalsustainabilityandholisticadvancement througheducation,skilldevelopment,and dedicatedeffortstopreserveIndia'srichartisanal heritagewhilepromotingthearts.In2016, KarishmaSwalifurtheredthisvisionbyfounding theChanakyaSchoolofCraft,anon-profit institutiondedicatedtoempoweringwomen throughcraft,culture,andcreatinganew autonomyforwomen.
Acrossher25-yearjourney,KarishmaSwalihas collaboratedwithcelebratedcontemporaryartiststo forgeaninterdisciplinarylanguagefor contemporaryart.In2020,sheandthegraduated artisansoftheChanakyaSchoolofCraft collaboratedwithAmericanfeministartistJudy Chicagotocreate22monumentalhand- embroideredartworks,currentlyondisplayatthe NewMuseuminNewYork.Thefollowingyear, theypartneredwithFrenchcontemporaryartist EvaJospintoproduce"ChambreDeSoie"(Silk Room),a40-meterimmersivegallery.
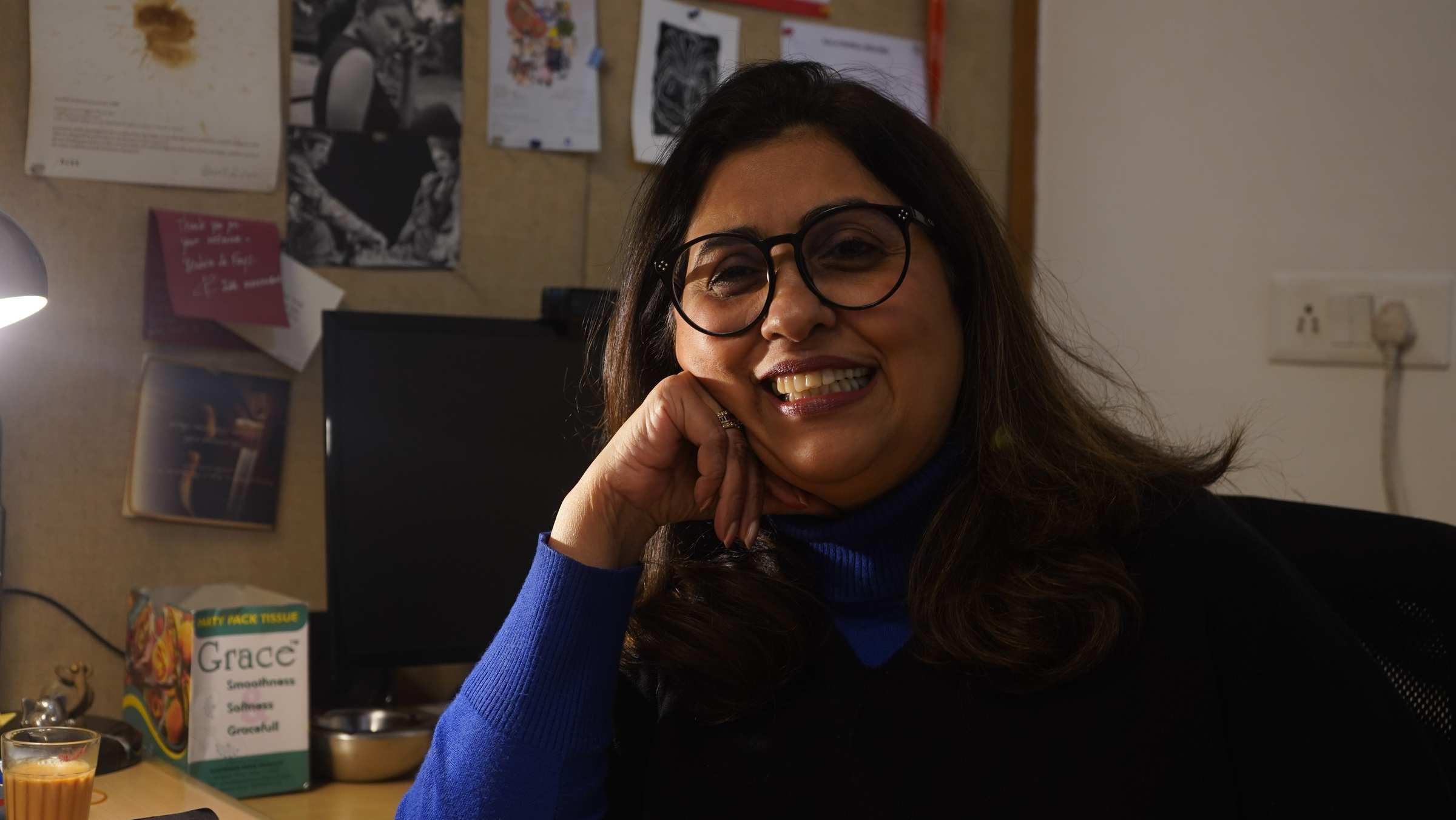
DIRECTOR, KHOJ

PoojaSoodisafoundingmemberand DirectorofKhojInternationalArtists’ Association,anot-for-profitsociety committedtoexperimentationand exchangeinthevisualartsinIndia. Underherleadership,Khojhasevolved fromanannualeventin1997intoa dynamicinstitution,shaping experimental,interdisciplinary,and criticalcontemporaryartpracticesacross IndiaandSouthAsia.
AsDirectorofKhoj,Soodhasplayeda keyroleinbuildingarobustnetwork acrossSouthAsia,resultingintheSouth AsianNetworkfortheArts(SANA). Fromcuratingcontemporaryart practicestovividcollaborationsacross SouthAsia,hercontributionrangesina widespectrum.Foroveradecade,Sood hasalsoledthe
ARThinkSouthAsia(ATSA)arts management,policy,andresearch program,supportingacadreofarts managerscommittedtothecauseof capacitybuildingintheSouthAsian region.
Herinfluenceextendsglobally—she currentlyservesontheAdvisoryBoardof thePrinceClausFoundation(2023-2026) andisamemberoftheInternational ProgrammeAdvisoryCommitteeof IFACCA(2024-2025),aswellastheBoard ofthePublicArtsTrustofIndia,Jaipur.A distinguishedculturalleader,shehasbeen partofnumerousinternationaljuriesand wasaCheveningscholarfortheClore LeadershipProgramme,UK(2009-2011). From2015to2019,shealsoservedasthe Director-GeneralofJawaharKalaKendra, Jaipur.
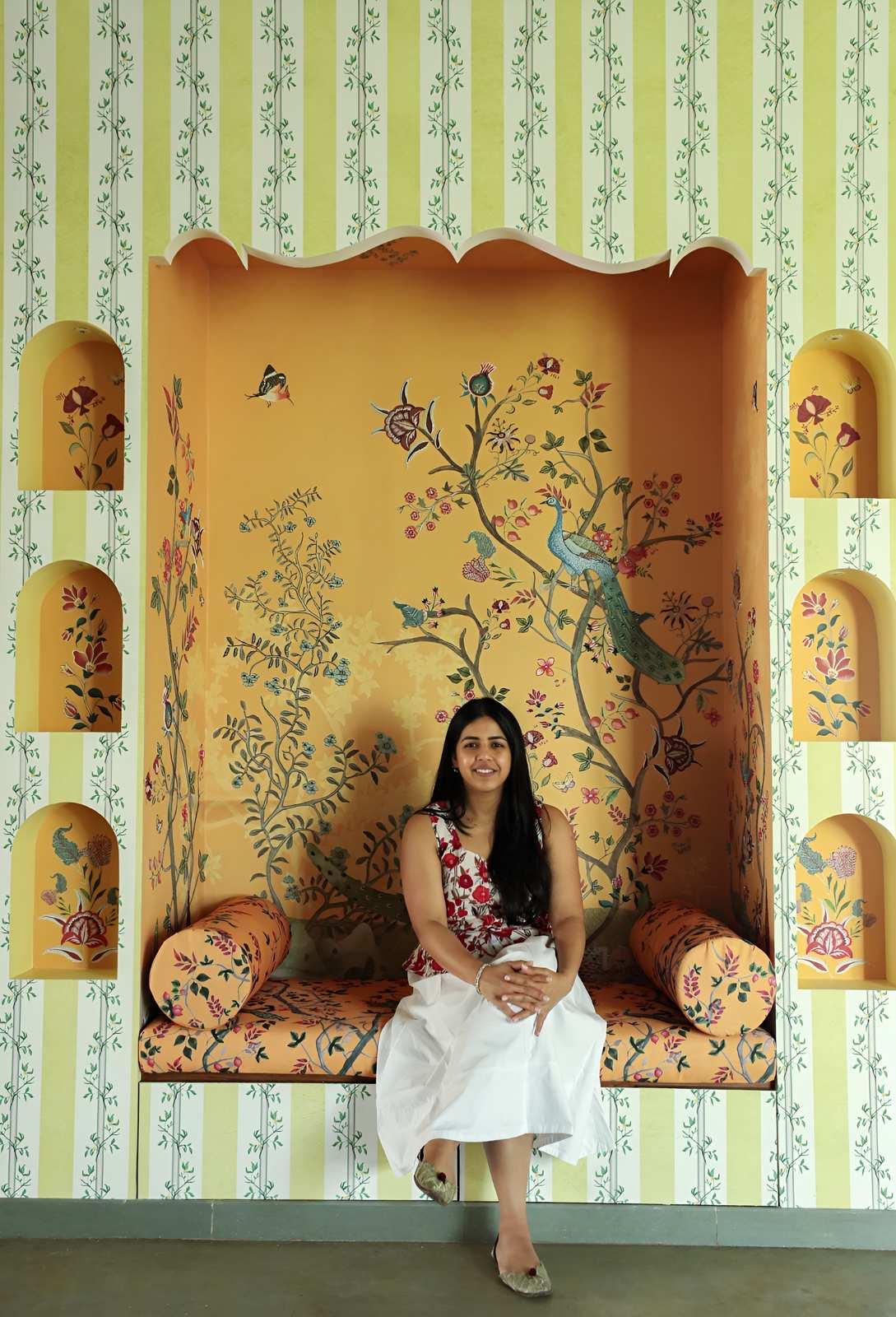

SahibacompletedherBachelor'sinArchitecturein2012 from Kamla Raheja Vidyanidhi Institute for Architecture,Mumbai,andsubsequentlyworkedinthe industryforovertwoyears.Sheisthefoundingpartner ofKalakaariHaath(2014),adesignstudiospecializing inhomedecorandfurnishings.Sahibahasalsoservedas avisitingdesignfacultyatISDIParsons,Mumbai.Both SahibaandInsituhavebeenrecognizedasoneofthe top 100 most influential architects and designers in Indiaandothersubcontinentsin2022,2023,and2024 byArchitecturalDigest(AD100).Additionally,Sahiba receivedacitationatthegoldmedaljuryforherfinal- year design dissertation, "Hidden Hands: Refiguring RolesoftheArchitectandCraftsmen.
INSITUDESIGNSTUDIO,anarchitecture,interior, andspacedesignpracticefoundedbyarchitectSahiba Madan,isbuiltonthetimelessconceptofcraftingin place.Thestudiorecognizesthattraditionalcraftsmen possess invaluable skills and knowledge for utilizing traditional materials and technologies. In today's buildingculture,whererolesareoftenrigidlydefined, craftsmen are frequently seen solely as an execution team, separate from the design process. Through our practice,wecontinuouslystrivetoreconfiguretheroles ofbotharchitectandcraftsmanineveryproject.

FOUNDER, MINNIE BHATT DESIGN

MinnieBhatt’sjourneyininteriordesign beganunexpectedlybutflourishedintoan illustriouscareerspanningnearlythree decades.Herfirstproject—designingthe interiorsofMumbai’sSilverBeachCaféin Juhu—setthestageforadynamicpathin hospitalitydesign.Today,withover100 restaurantprojectstohername,Minniehas establishedherselfasaleadingnameinthe industry,shapingcommercialandresidential spaceswithherdistinctivevision.
Growingupinaheritage buildinginSouthMumbai, surroundedbyArtDeco architecture,shedeveloped adeepappreciationfor timelessdesign.Her approachisrootedin intuition,adaptability,and anacuteunderstandingof herclients’needs,ensuring thateveryspaceshecreates tellsauniquestory.From premiumrestaurantslike PCO,Millo,andIshaarato bespoke Minnie’sresidences, workcontinuesto pushcreativeboundaries. Withaninsatiablepassion fordesign,sheremains energizedandever- evolving,leavingan indeliblemarkonthe industry.
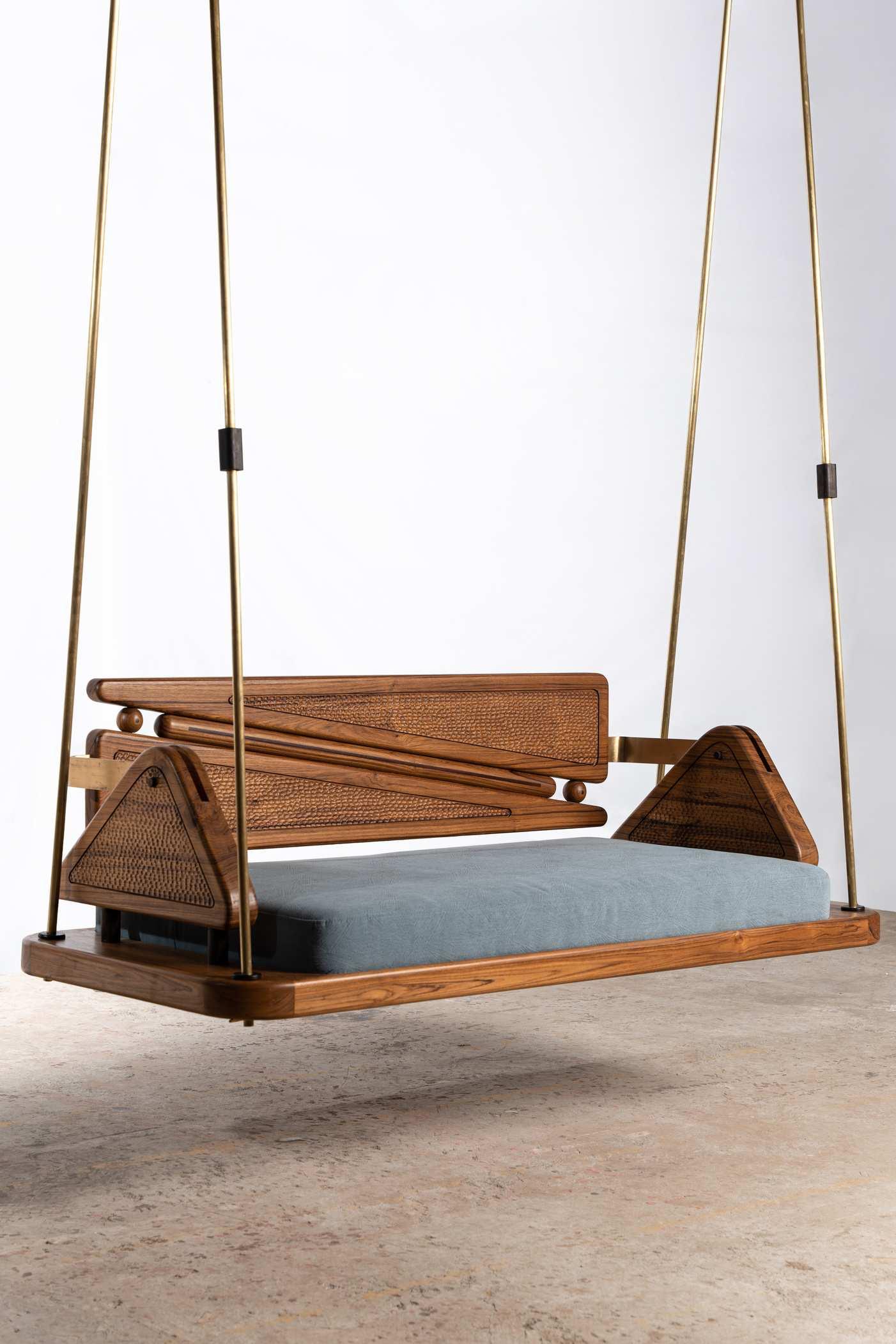

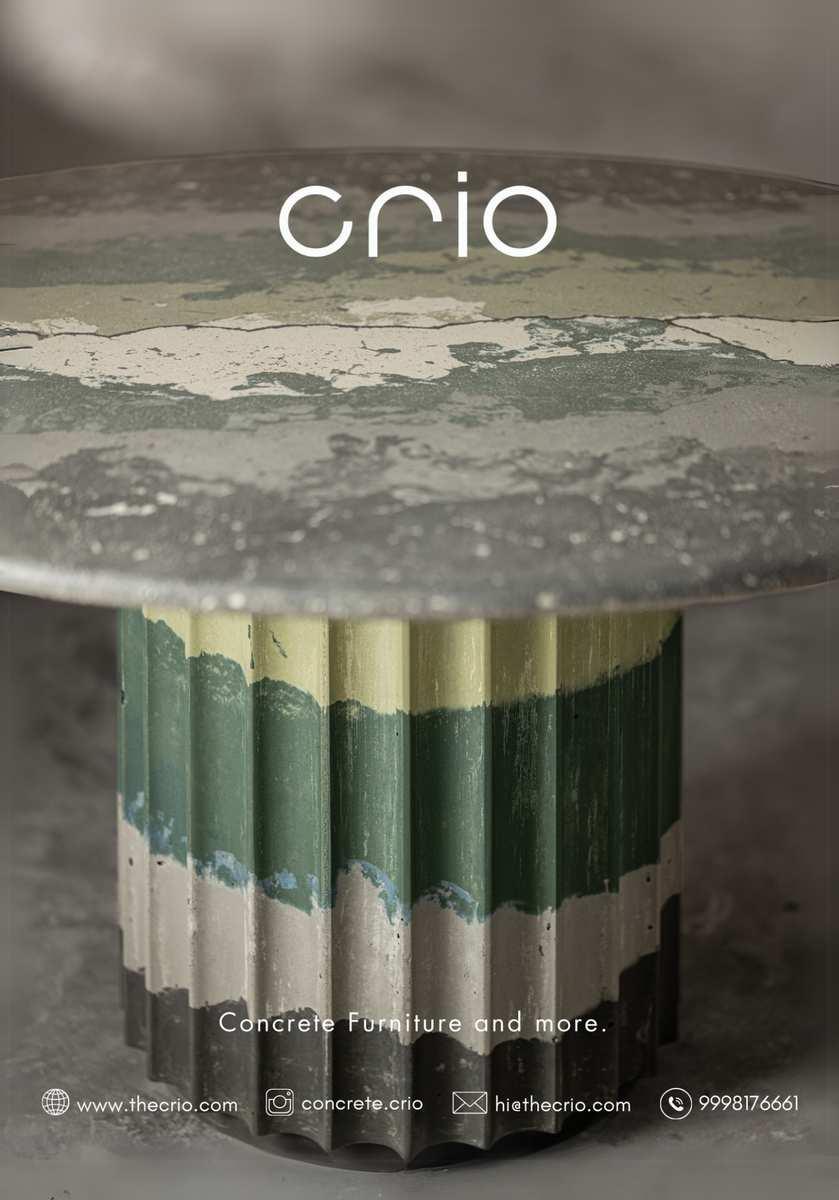
IMAGECREDITS:DR.MALASINGH
FOUNDER & DIRECTOR, PEC GREENING INDIA



HimachalPradeshishometomanydaughterswhohavedistinguishedthemselvesboth inIndiaandabroad,bringingpridenotjusttoitsrootsbuttothenation.Onesuch remarkableindividualisDr.MalaSingh,aleadingexpertinclimatestrategies,green buildings,net-zeroapproaches,carbonneutrality,ESGcompliance,andsustainability solutions. With over 20 years of experience, Dr. Singh has made significant contributions to various sectors, including building construction, healthcare, hospitality, educational institutes, warehouses, logistics facilities, industrial projects, governmentinitiatives,andcorporatesectors,andshehasbeenawarded&recognized withmultiplenational&globalawards.
Dr. Singh is the founder and director of PEC Greening India and the executive directorofCSOGlobalInc.USA.ShealsoservesastheChairpersonoftheIndian GreenBuildingCouncil(IGBC)MumbaiChapterandisanexecutiveboardmember of IGBC (CII). Additionally, she is the Regional Director of FOCUS (Forum of CriticalandUtilityServices)andanadvisoryboardmemberforseveralprestigious associations and institutions. Her extensive certifications include being an IGBC Fellow, GRIHA CP, LEED Green Associate, and GRI Assessor for sustainability reporting.
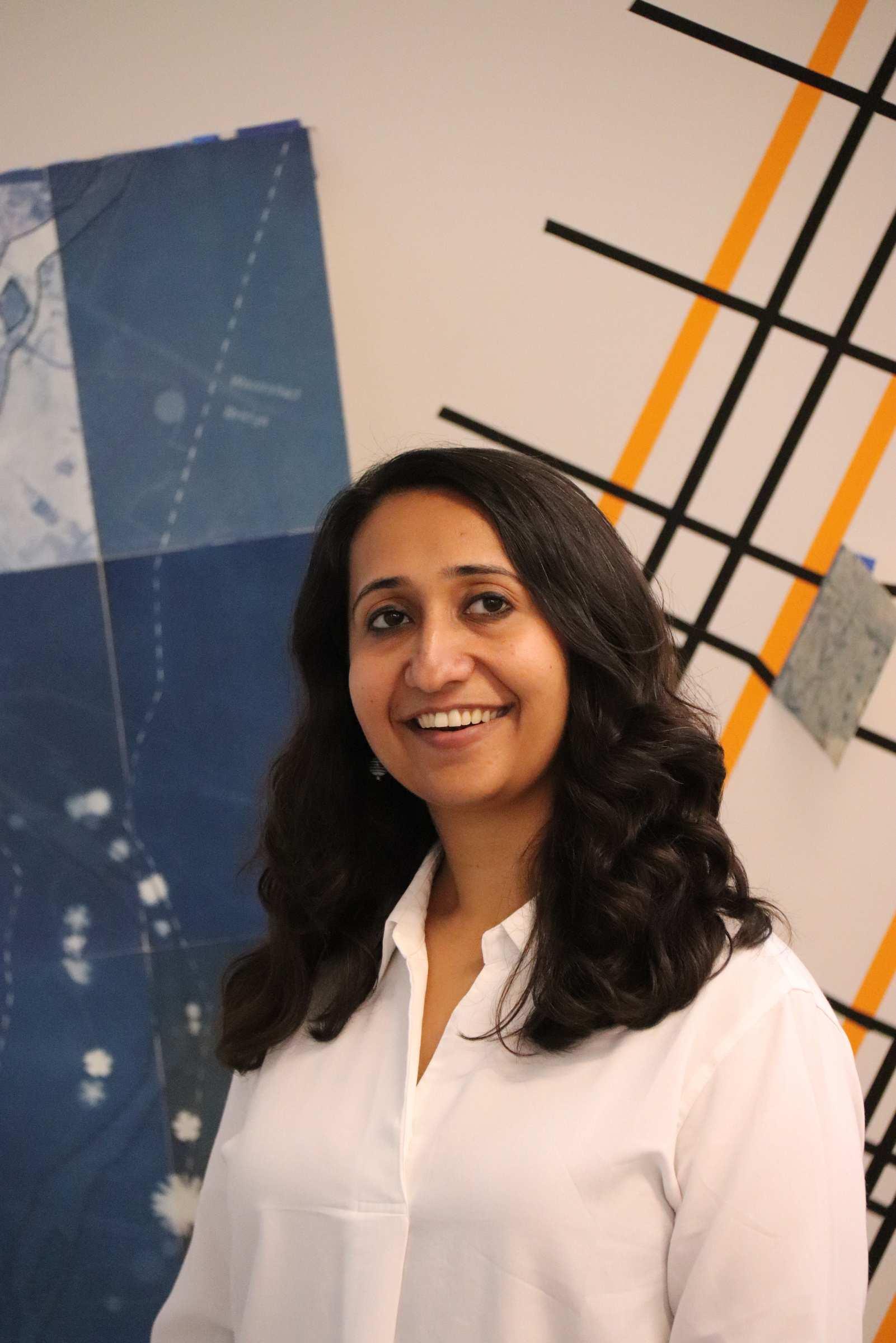

Across-disciplinaryprofessionalinart, architecture,andwriting,shefocuseson themesofsocialjusticeandhousingrights.She believessustainedcollectiveactionisa powerfulmediumforsocialchange.
SwatiJanu,founderofSocialDesign Collaborative,isanarchitect,activist,andartist whoworksonissuesofsocialjustice,from housingrightstoparticipatoryplanning.Her interdisciplinarypracticecombinescommunity engagementwithpolicyadvocacyacross Indiancities.Forhercriticalspatialpractice, SwatiwasrecentlyawardedtheMoira GemmillPrizeinEmergingArchitecture2022, whichaimstocreategenderinclusionin architectureandurbandesign.
Shebelievesitisessentialtocombine grassrootsengagementandactivism withpolicyadvocacyforlong-term impact.Assuch,shealsoworksasa consultantinthedomainsofinclusive urbandevelopment,affordable housing,andparticipatoryplanning processes.Shehaswrittenonurban issuesrangingfrominclusivepublic spacestourbaninformalityfor CityLab,Scroll,IndianExpress,and others,which,ifyouarecurious,you canfindonherprofile.Shealso makestimetoteachinalternate semesters,andifyouhavebeena student,alwaysfeelfreetoreachout toher.

FOUNDER, WHITE PRINT

UpasanaMakatiisafounderand editorofWhitePrint—India'sfirst EnglishlifestylemagazineinBraille, startedin2013.Onenight,theidea wassown,leadingtoavisionthat thevisuallyimpairedcanreadevery morningandquestionwhythereis nomagazineornewspaperthat alreadyexistsinIndia.After extensiveresearchandlearnings, takinguptheroletobanishthis parity,UpasanastartedWhitePrint.
Withfierypassionandaclearvision, shesoonstartedconnectingwith peoplefromthecommunity, understandingtheirneeds,and identifyingthegapsinthe ecosystem.Butwhatkepthergoing waspeopleencouraginghernotto stopandgivethisvisionalife— India’sfirstbraillemagazine.
Furthermore,WhitePrinthas collaboratedwithmanyrecognized brands,pushingbrandsandother sectorstoworkmoretowards inclusivity.Themagazineconsists onlyoftext.Alongside,theyalso haveanalphabetbookcalled Tactabetthatusespoly-braille technology,wheretheimagehas tactiledots.They’vealsopublished accessiblechildren'sstorybooks(in text,braille,e-books,and audiobooks)tosensitizeandsow seedsofinclusioninyoungminds. RunSaba,Run!,LookOut,Look Within,FlowersforSunaina,Amay andtheBrailleTrailaretitles publishedbyWhitePrint.
AUTHOR & C0-FOUNDER, MUSEUM OF MATERIAL MEMORY
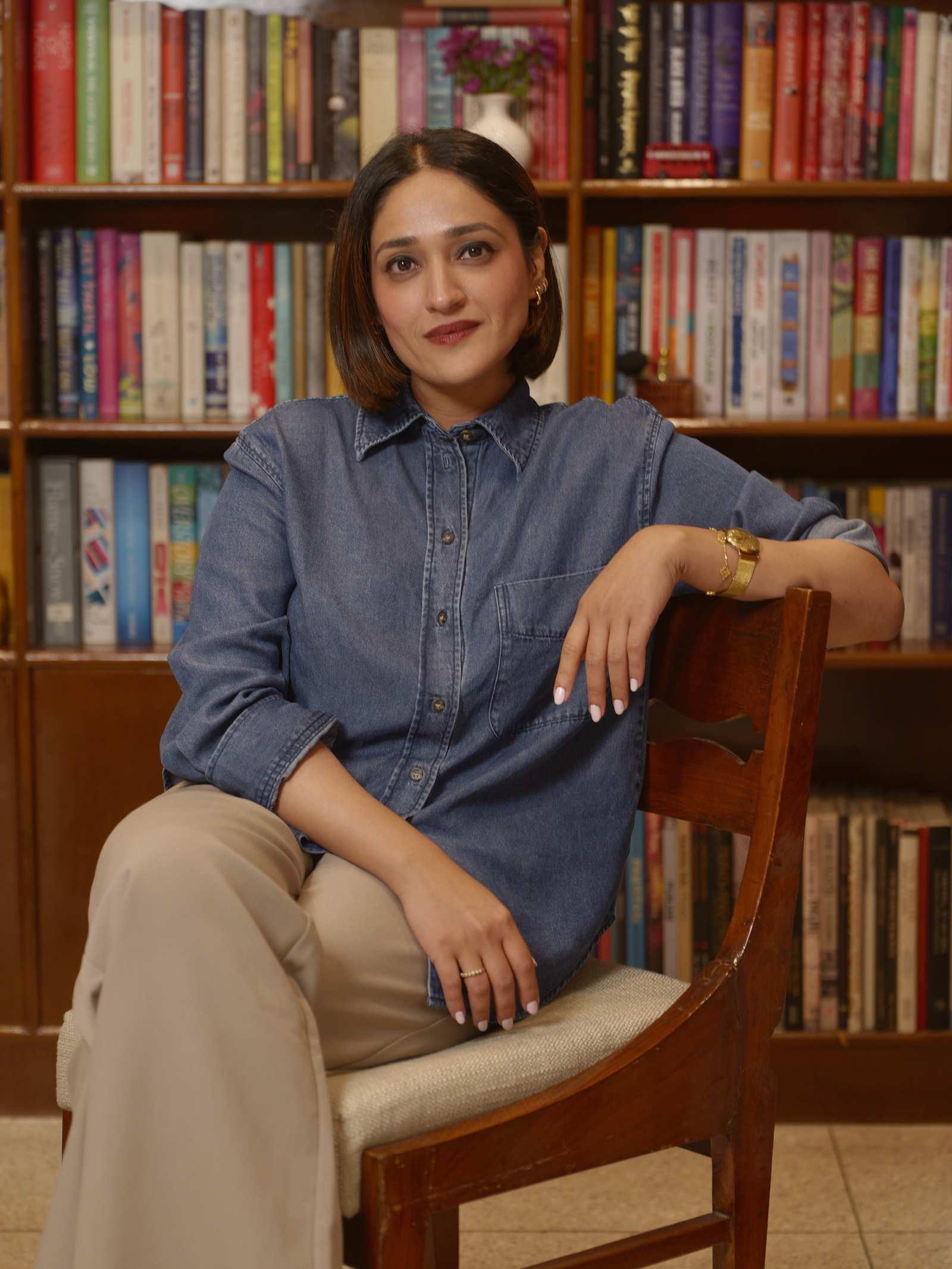


AanchalMalhotraisanaward-winningoralhistorianandwriterbasedinNew Delhi,renownedforherworkonstorytelling,migration,andmemory.Sheisthe authorofthreecriticallyacclaimedbooks—RemnantsofaSeparation,Inthe LanguageofRemembering,andTheBookofEverlastingThings.Herworkand methodologyhavestrivedtotracethelong-lasting,cross-border,multi- generationalimpactofeventslikethe1947PartitionandWW1,creatinga nuancedrecordofmemorythattranscendsgeneralizationandacknowledgesthe complexityofhistoricalremembrance.Sheisalsotheco-founderoftheMuseumof MaterialMemory,adigitalrepositoryoffamilyhistoryandsocialethnographytold throughheirlooms,collectibles,andobjectsofantiquity.Malhotra'slatestworkisa debutnoveltitledTheBookofEverlastingThings.
TheMuseumofMaterialMemoryisacrowdsourceddigitalrepositoryofthe materialcultureoftheIndiansubcontinent,tracingfamilyhistoriesandsocial ethnographythroughheirlooms,collectibles,andobjectsofantiquity.Itwasco- foundedin2017byAanchalMalhotraandNavdhaMalhotra.Itspremiseisto promotethepreservationofmemoryinfusedwithinpersonalobjects,recognizing themasasignificantresourceinunderstandingcultureandcivilization.Theobjects intheArchivearefromorbeforethe1970s.
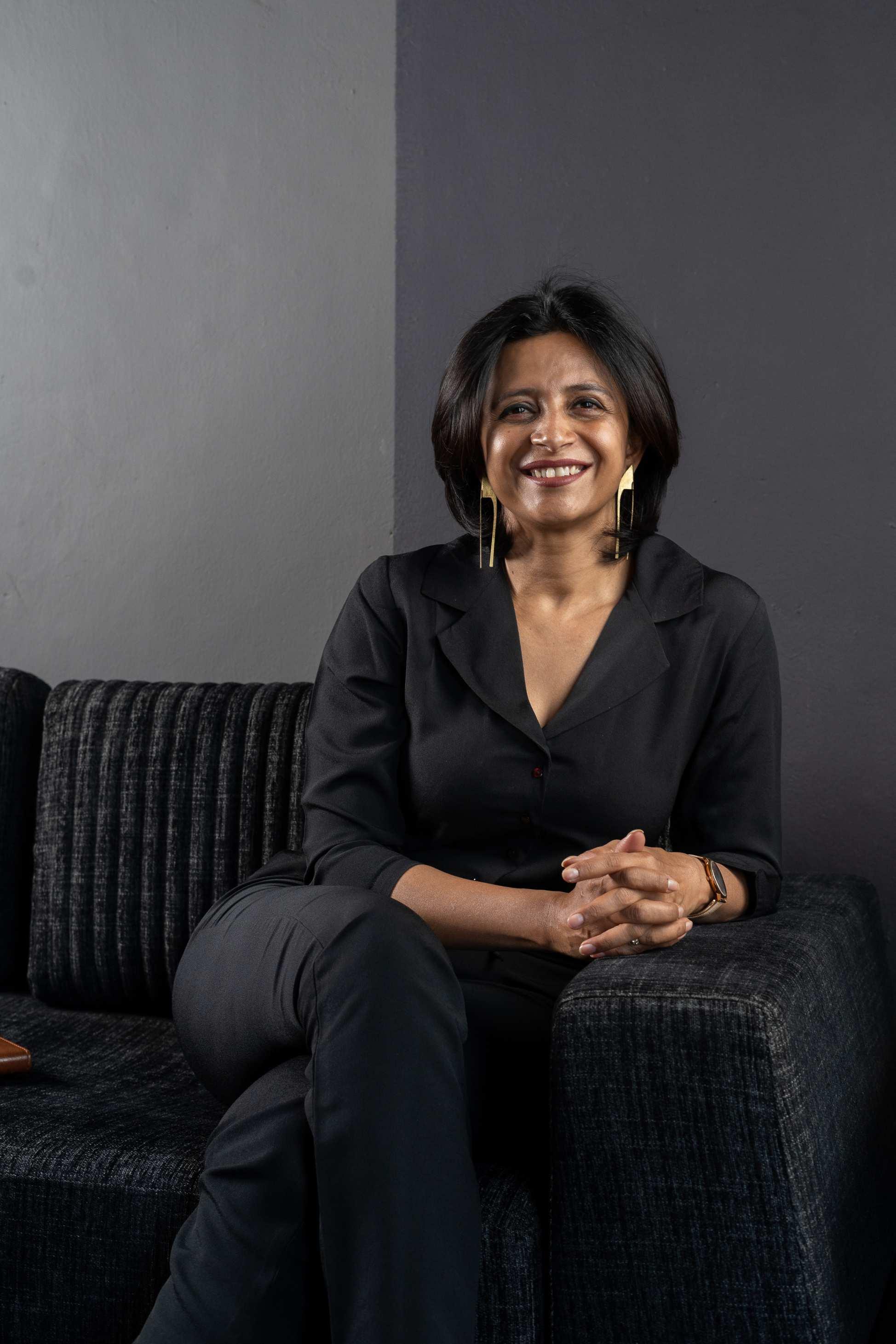

NehalBhattisacreativeprofessionalwithapassion forfurnitureandinteriordesign.Herjourneybegan atCEPTUniversity,whereshecompletedherdesign education,andcontinuedwithameaningfulchapter ofteachingatthesameinstitutionfornearlyeight years.Afterhertimethere,Nehalpracticeddesignin bothBangaloreandMumbai,furthergainingvaluable industryexperience.
In2012,drivenbyadesiretocreatefurniturethat trulyhonoredthepotentialofmaterials,Nehal establishedStudioworks,afurnituredesignstudio.She envisionedadesignprocessthatfocusednotonlyon thevisualappealbutalsoonthepropertiesofmaterials used.Herapproachisiterative,constantlyrefining designstoachievethemostdurableanddesirable outcomes.
Nehal’sworkfocusesoneco-friendlypractices, particularlythroughtheuseofreclaimedteakwood andgreenmaterials.Herworkreflectsherbeliefin design’sabilitytopositivelyimpactbothcraftandthe environment.
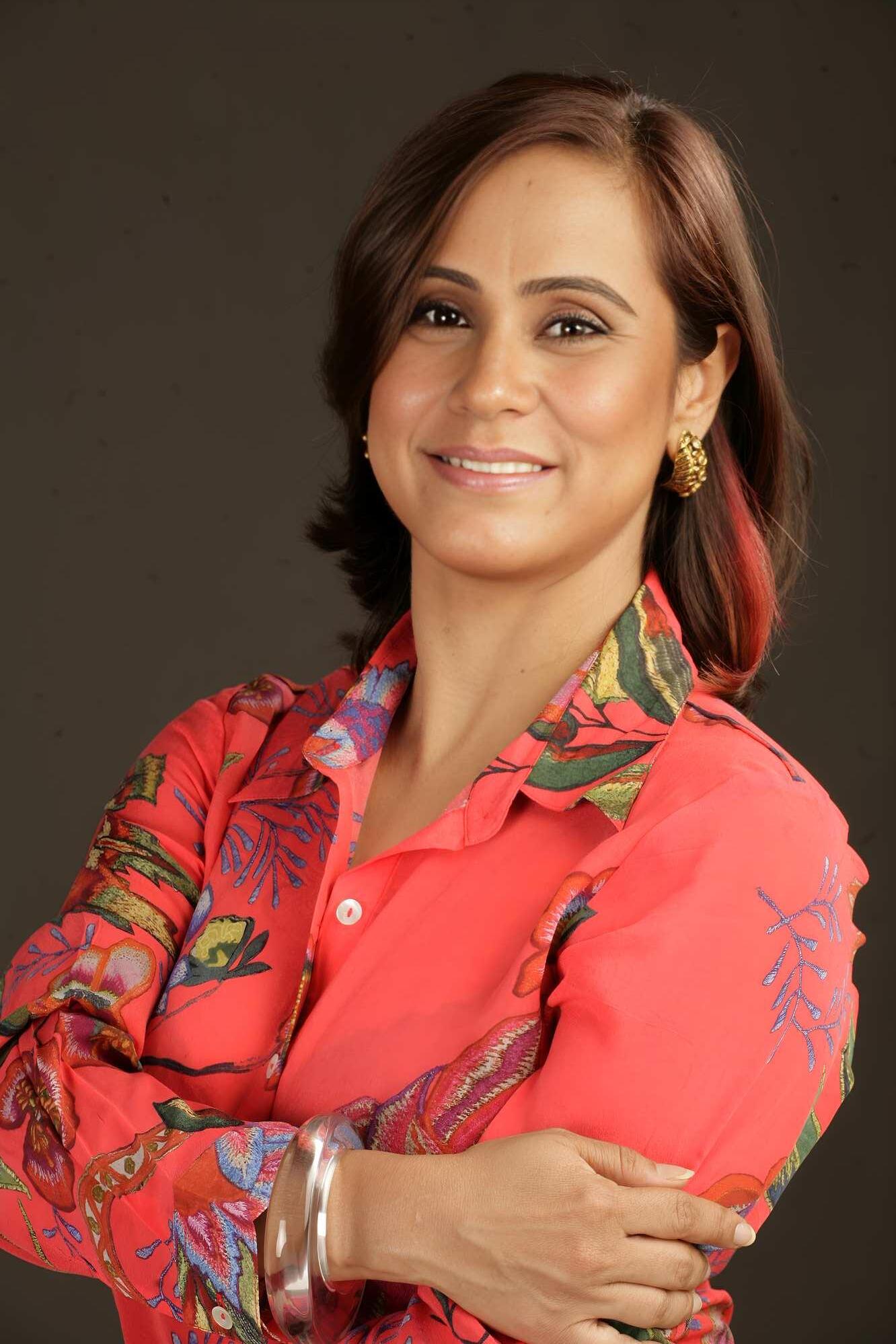
JOURNALIST – AUTHOR – THERAPIST

Shefalee’sjournalisticcareerbeganwithher writingfortheGujarateditionofTheTimes ofIndia,theSundaydeskofTheNavhind TimesinGoa,TheAsianAgeinDelhi,and theIndiaTodayGroup.
Shefaleelaterbecameanassistanteditorat IndiaToday,whereshewroteaboutgender, society,andinvestigativefeatures.Afterher extensivestintatIndiaToday,whichincluded impactfulcoverstoriesandlong-formfeatures onculture,health,andurbansexuality, ShefaleebecamethefirsteditorofMarieClaire India,launchedbytheOutlookGroupin 2006.
Herdebutbook,PowderRoom:TheUntold StoryofIndianFashion(RandomHouse, 2012),isadefinitiveexplorationoftheIndian fashionindustry.Shelaterheldsenioreditorial positionsatTheIndianExpressandMint LoungebeforejoiningIMGReliance(now RISEWorldwide)asthefoundingeditorof TheVoiceofFashion—India’sfirstdigital- onlymagazinededicatedtofashion,culture, anddesign.Launchedin2018,TheVoiceof FashionbridgesIndia’srichcraftsandartisanal heritagewithcontemporaryfashion,luxury, andtechnology,embodyingShefalee’sdeep engagementwiththeintersectionofdress, identity,andculturaldiscourse.
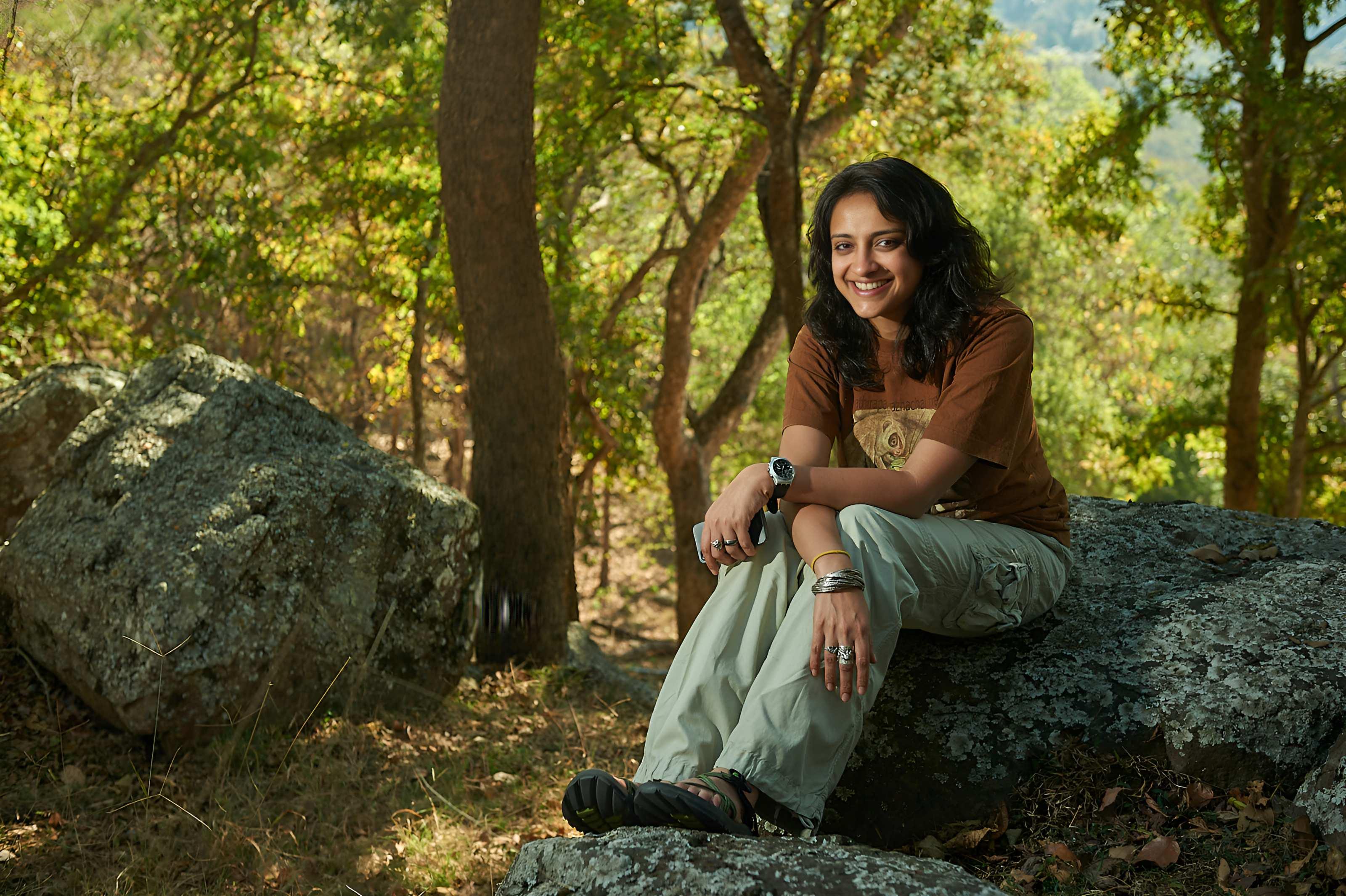

WorkingacrossSouthAsia,AratiKumar-Rao—an independentphotographer,writer,andNational GeographicExplorer—chroniclesenvironmental degradationatcataclysmiclevels.Herworkshedslight ondepletinggroundwater,habitatdestruction,andland acquisitionforindustry,revealingtheirdevastating impactonbiodiversity,commonlands,anddisplaced communities.
RecognizedamongBBC’s100InfluentialandInspiring Womenin2023,AratiistheauthorofMarginlands: IndianLandscapesOnTheBrink(PicadorIndia,2023), acriticallyacclaimedbookshortlistedforboththeAtta GalattaBangaloreLiteratureFestivalandTataLitLive! AwardsforFirst-BookNon-Fiction.
HerworkhasbeenfeaturedinNationalGeographic Magazine,EmergenceMagazine,BBCOutsideSource, andleadingIndianpublications.Currentlysupportedby aNationalGeographicgrant,sheisdocumentingforced humanmigrationinIndia.Whennotonassignment, AratidivideshertimebetweenBangaloreandthe WesternGhats,whereshesharesherhomewiththree rescuedcats.
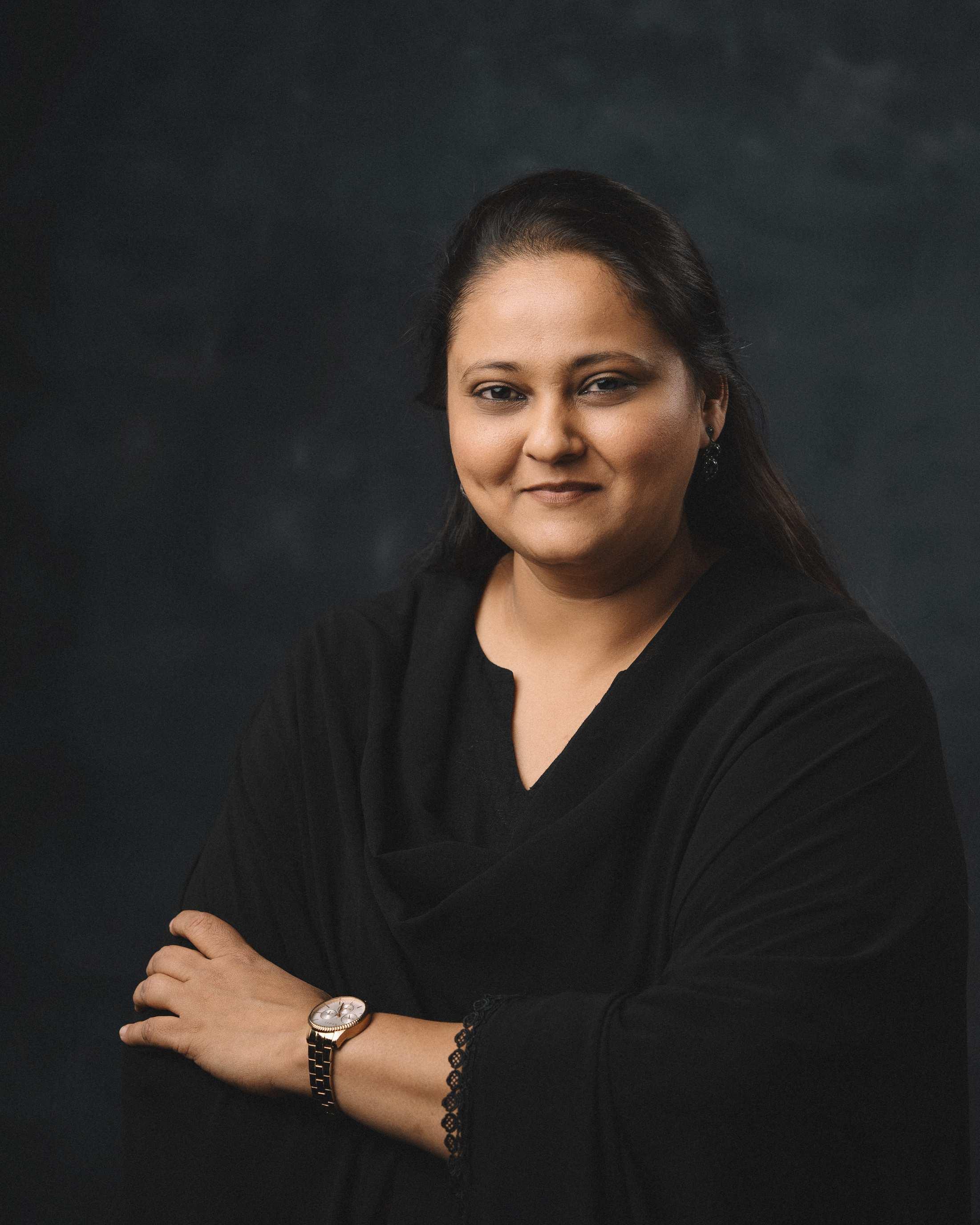
INTERIOR STYLIST

SaniyaTadhahasbeendrawntothecreativeworld,starting withphotographyasahobbyover8yearsago.Although shegraduatedasachemicalengineerfromIITMadras,she unexpectedlytransitionedintospacestylingwhilestyling hersetupsforphotoshoots.Throughaseriesofunforeseen events,thisgraduallyturnedintoafull-timeprofession. Whileherformaleducationprovidedastrongfoundationin design,itwastherollercoasterjourneyofreal-world experiencethattaughthermostofwhatsheknowstoday, leadinghertobranchoutasastyleandaestheticsconsultant.
Herworkinvolvescuratingandenhancingtheaesthetic appealofspaces,oftenworkingindependentlyandclosely withinteriordesignersandarchitects.Sheselectsand arrangesfurnishings,decor,colors,andaccessoriestocreate visuallyappealingenvironmentsthatreflectaparticularstyle ormood.Herfocusisonthefinishingtouchesthat transformaspace,makingitfeelcohesive,stylish,and reflectiveoftheclient'spersonalityorthedesiredambiance. Sheworksinvarioussettings,includinghomes,show houses,retailspaces,offices,andphotoshoots,ensuringeach spaceisbothvisuallycaptivatingandfunctional.
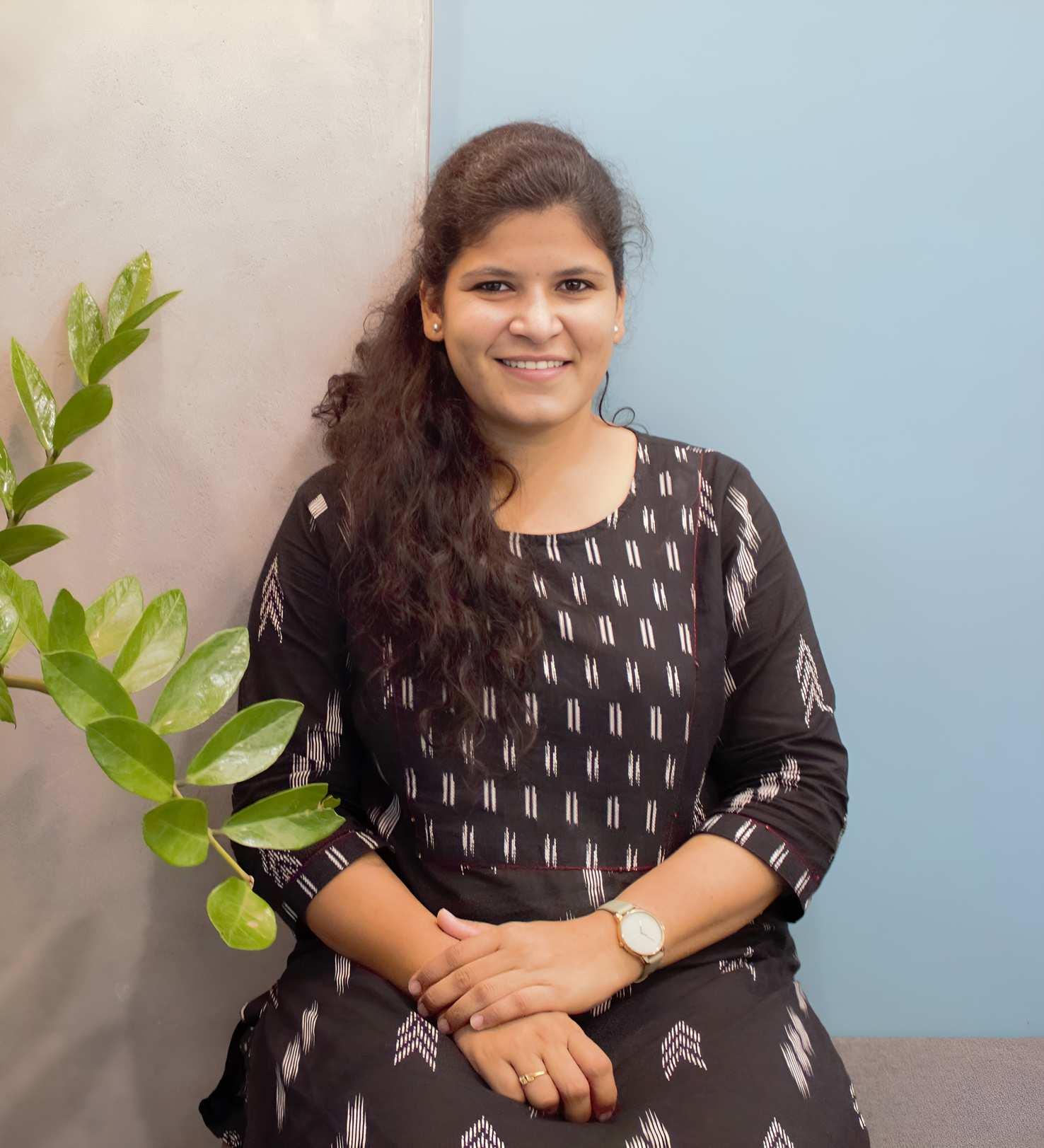
FOUNDER, PK_iNCEPTiON

Anarchitect,designer,andeducator,PoojaKhairnarfollowstheideologyof respondingtoprojectscontextually,believingthatarchitecturecarriesaprofound responsibilityandimpactseveryaspectofsociety.Sheisthefounderandprincipal architectofStudioPK_iNCEPTiON,amultidisciplinarydesignpracticeestablished in2014.Herworkwasbasedonsomepertinentquestions;thesewerecenteredon factorslikeunsaidbrief,criticalregionalism,inclusivenatureforbuiltform,and multifunctionalspaces.
Forprivatehabitablespacesorurbanpublicprojects,shestrivestoreducethecarbon footprintandmaximizebetterusabilitywithflexibilityinbuiltandunbuilt.Shesees architectureasmorethanjustfunctionandcomfort—ithasthepowertoinspireand transform.Whiletimeisalwayslimited,meaningfularchitecturecanshapetheworld, andshebelievesoneshouldneversettleforless.Totrulymoveandinspire, architecturemustevolvewithtime,needs,andchange,remainingtimelessandrooted inasignificantidea.Herapproachisdrivenbythepursuitofaproject’sessence.Each designchallengebeginswithuncoveringitscorevalues—context,user,andpurpose— beforeshapingitsphysicalform.
CREDITS:MARTINHARVEY

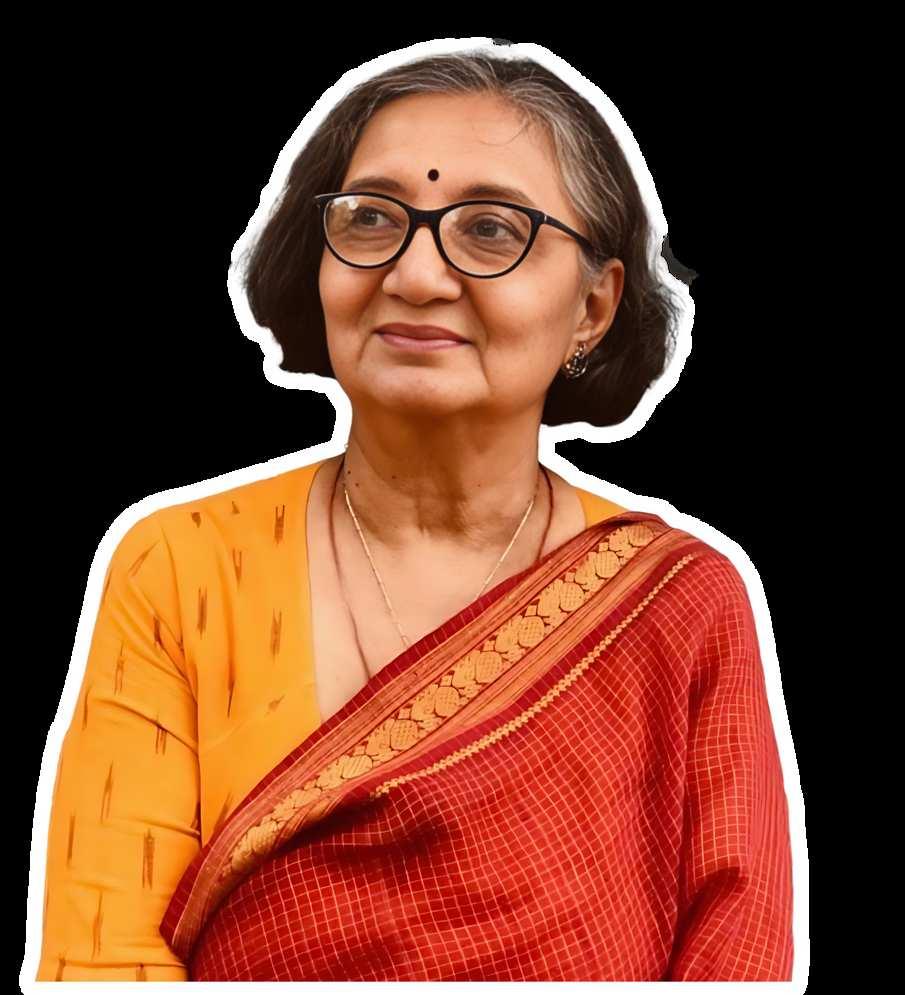
AR. PARUL ZAVERI ABHIKRAM
In a world where the rush for modernity often eclipses the treasures of tradition and heritage, architect Parul Zaveri stands as a beacon of ba-
-lance. Read her captivating journey, where she seamlessly blends the timeless essence of heritage with innovation. Parul Zaveri architectural philosophy is a testament to her deep-rooted respect for the past along with tradition and heritage. With a keen eye for historical intricacies, she delicately weaves tales of bygone eras into the fabric of contemporary design. Each project becomes a dialogue between tradition and modernity, with the past serving as both muse and mentor.
Craftsmanship Reimagined: Central to Parul Zaveri approach is the revival of forgotten craftsmanship. From intricate woodwork to time-honored masonry techniques, she collaborates closely with local artisans to breathe new life into ancient skills. In doing so, she not only preserves cultural heritage but also fosters a renewed sense of pride within communities.
DISCUSSIONON
DISCUSSION ON
REDISCOVERING VERNACULAR ARCHITECTURE AND INDIAN HERITAGE

Empowering Communities, Building Futures: Beyond bricks and mortar, Parul Zaveri work is a catalyst for social change. Through her projects, she empowers local communities by providing opportunities for skill development and economic empowerment. By celebrating indigenous knowledge and fostering inclusive growth, she ensures that the benefits of progress are shared by all.
A Legacy of Inspiration: As we reflect on Parul Zaveri’s architectural odyssey, we are reminded of the profound impact of honoring heritage in a rapidly evolving world. Her designs are not just structures but living testaments to the enduring beauty of tradition. In her hands, architecture becomes a bridge between past and present, memory and innovation.
Bridging Time with Beauty: In a world where the pace of change often threatens to erase the footprints of history, her work serves as a poignant reminder of our collective legacy. Through her visionary designs, she invites us to embrace the past as a source of inspiration and guidance for the future. In her hands, architecture becomes more than just a profession. It is a journey of discovery, innovation, and above all, reverence for the timeless treasures of our shared heritage.
