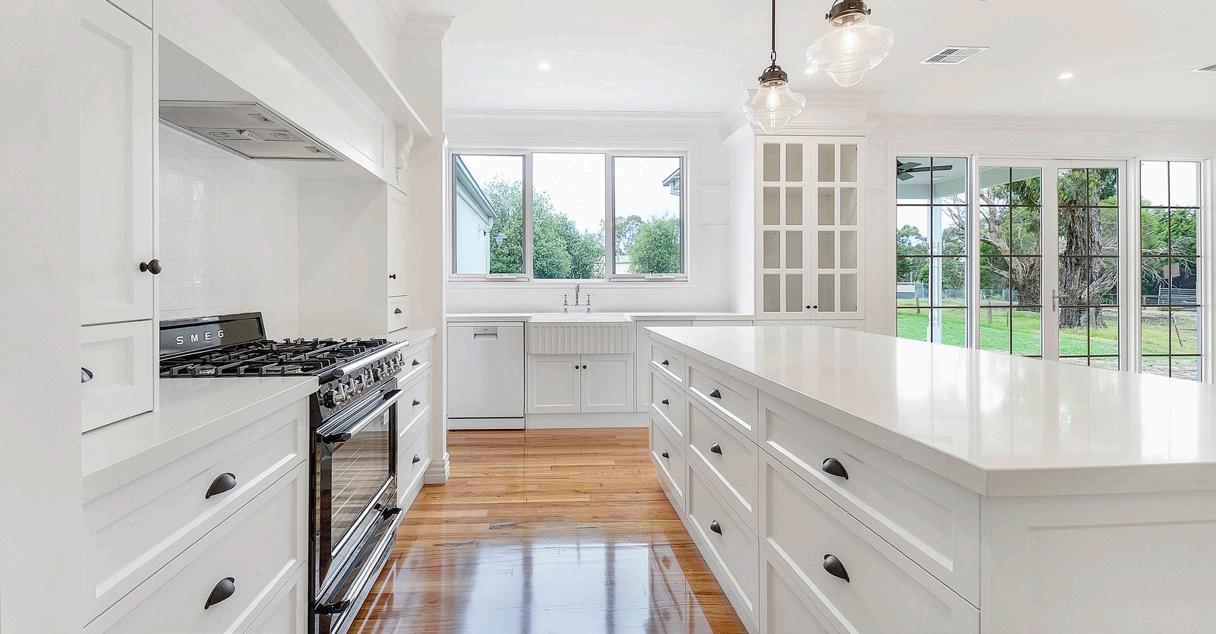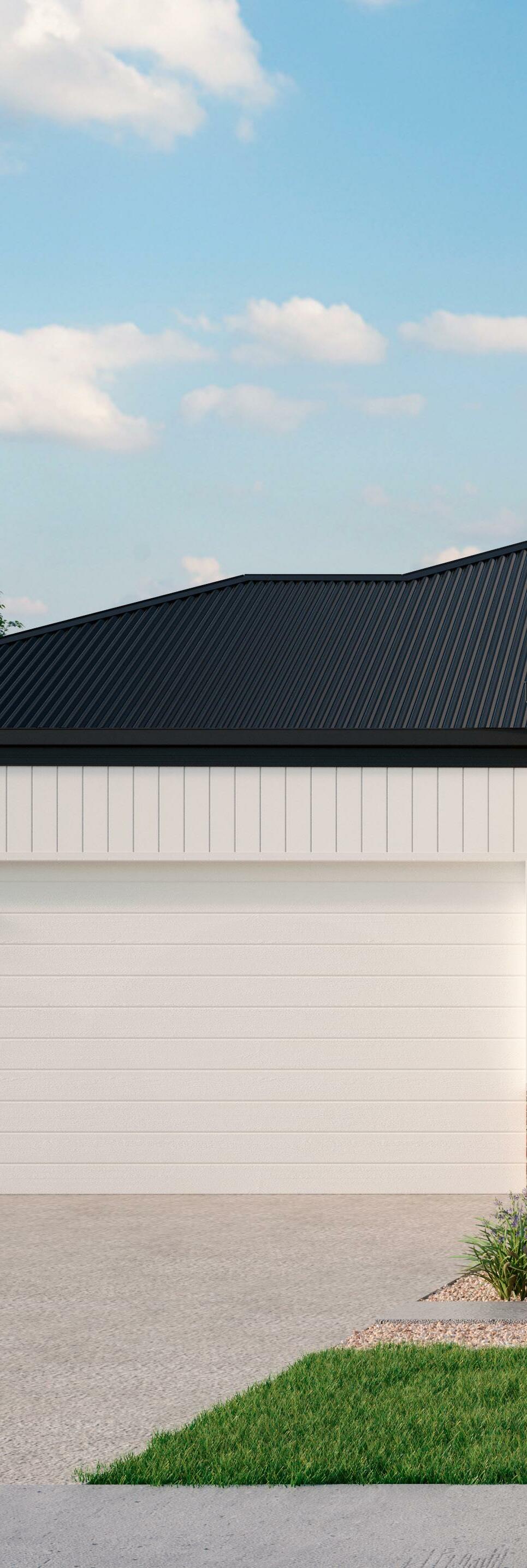
Find the perfect traditional home on a budget

Beautiful traditional facades, modern lifestyle floorplans and built to the Premier Traditional Homes quality standard.


Find the perfect traditional home on a budget

Beautiful traditional facades, modern lifestyle floorplans and built to the Premier Traditional Homes quality standard.
Now we've made this journey even more seamless and affordable.
We’ll guide you through the entire build, starting with developing your vision. There are a choice of three upgrade packages and an array of facades to choose from, you can customise your beautiful build to suit your style.
You'll afford your dream Premier Traditional Homes lifestyle sooner than you think with our Prospect range.

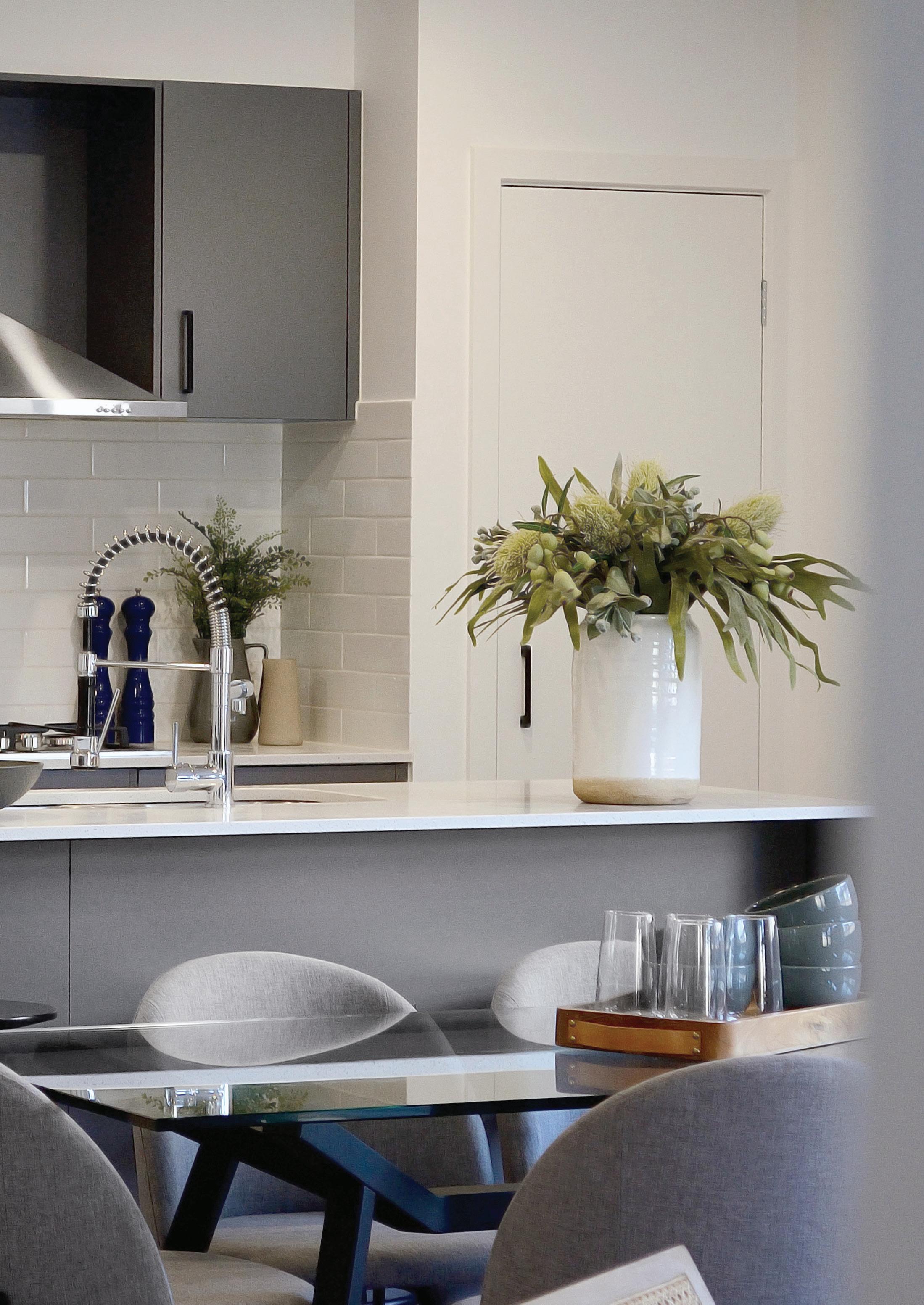
Featuring that same prestigious Premier Traditional Homes feel for a fraction of the cost, our Prospect floorplans are just as effortlessly functional as they are flexible.
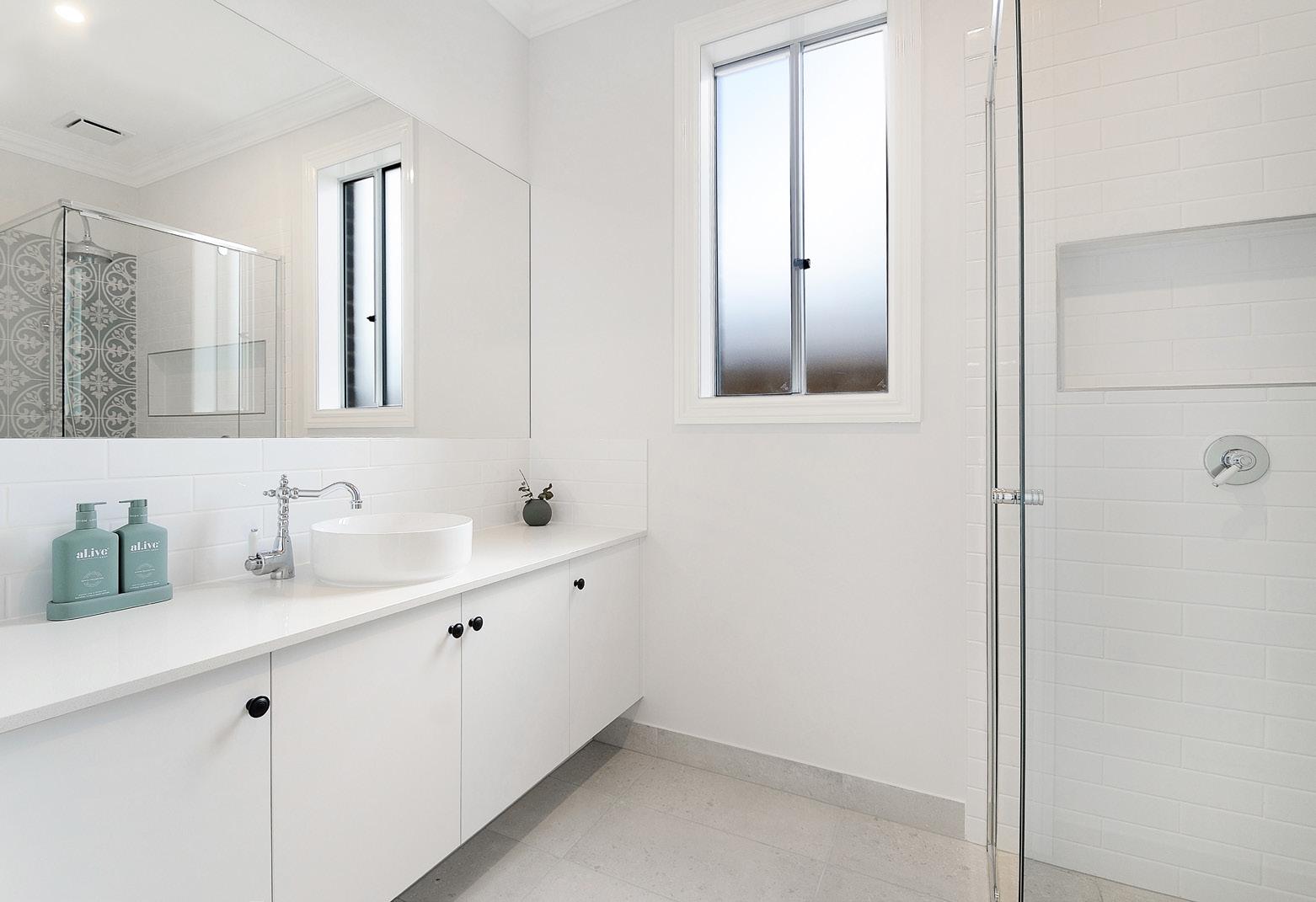
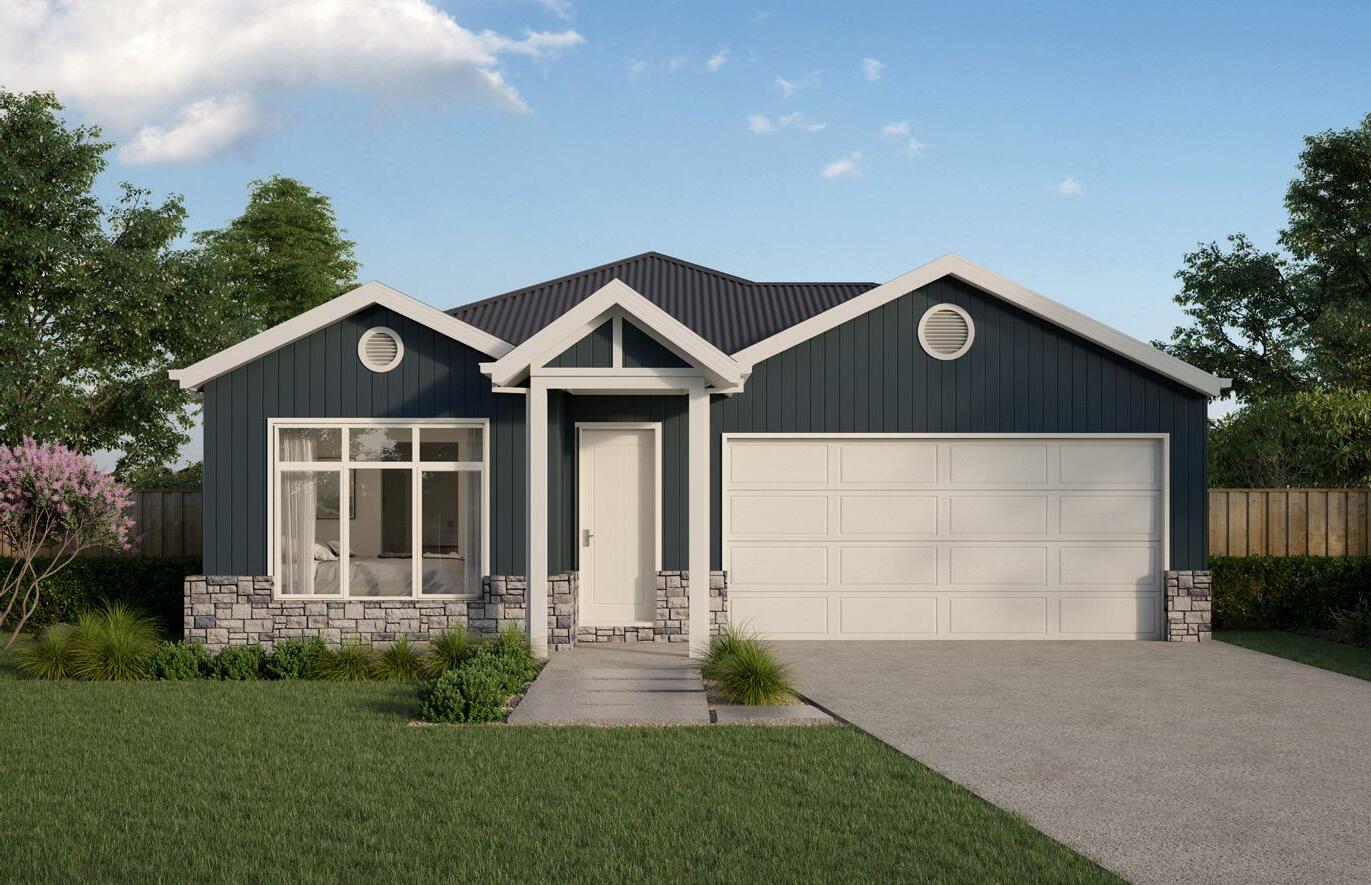
We know just how important the exterior look and feel is to your new home, we have a range of stunning traditional styled facades to choose from.
Building your new home is a breeze with our simple Prospect process.

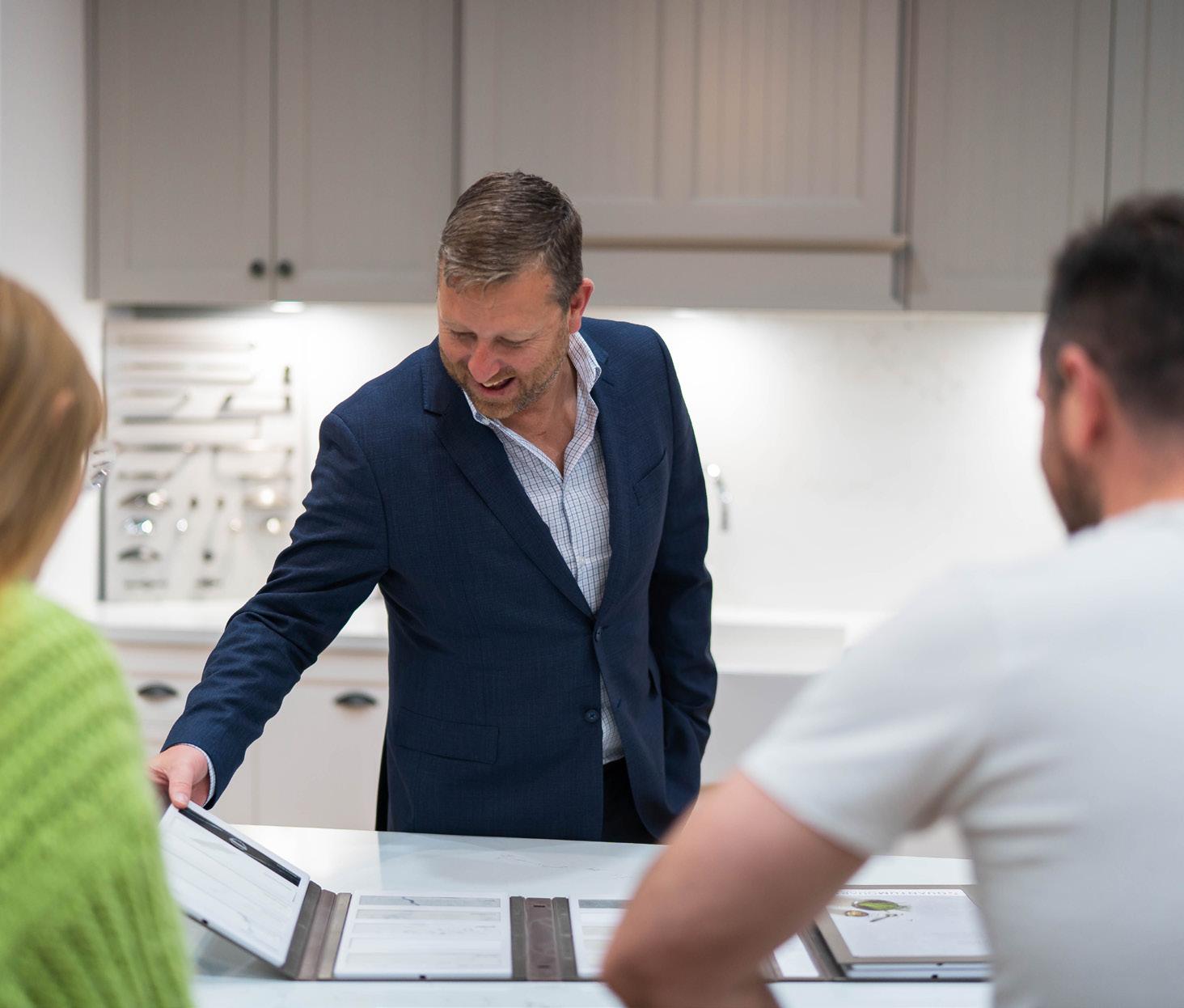
Prospect's wide range of elegant colour options provide endless opportunities for you to customise and express your individual style.
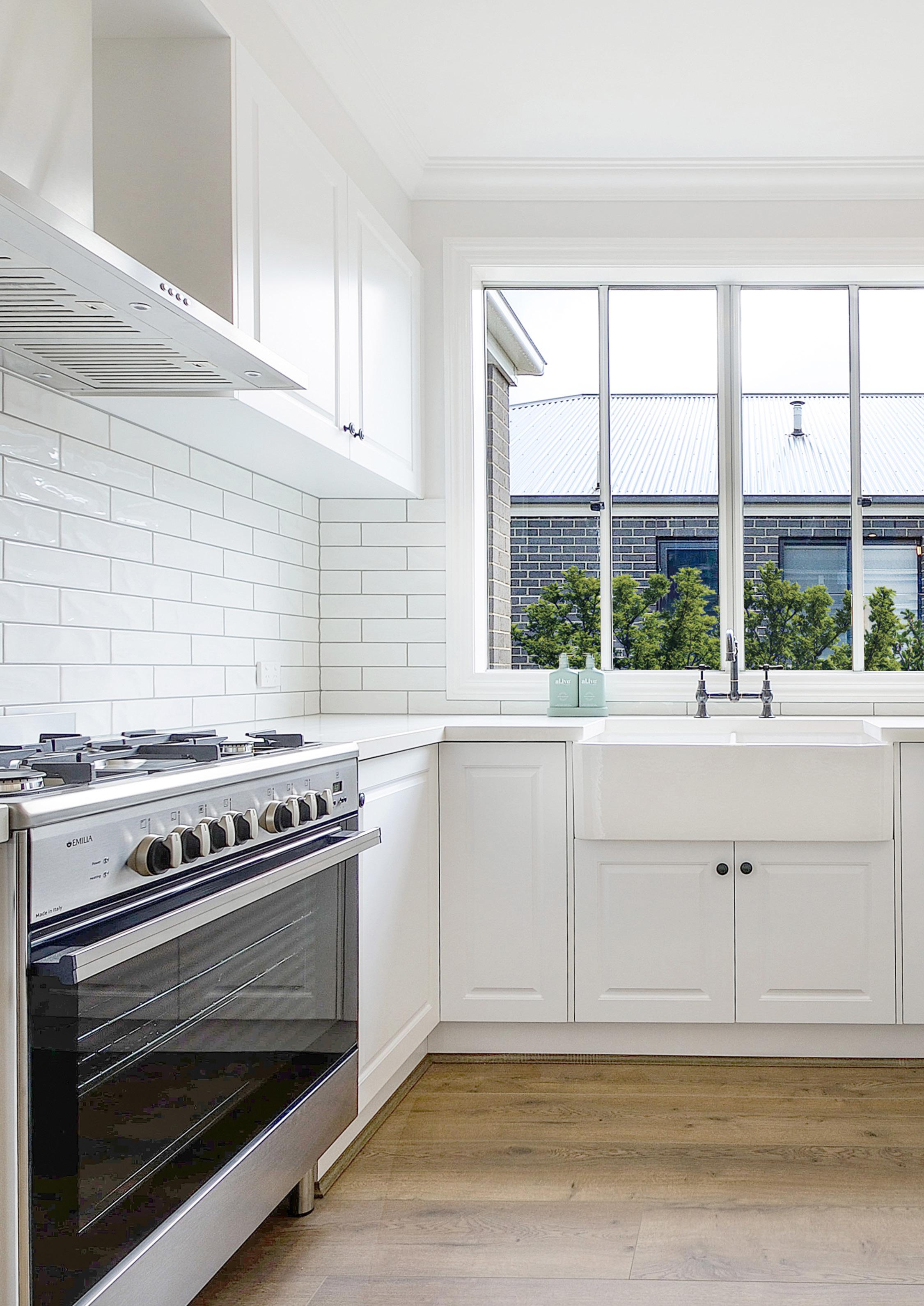
Our range of floorplans are just as effortlessly functional as they are flexible.

Ground Fl 148.88m2 (16.02sq)
Garage 36.29m2 (3.90sq)
Alfresco 11.22m2 (1.21sq)
Porch 4.92m2 (0.53sq)
TOTAL 201.31m2 (21.66sq)
AREA ANALYSIS
Ground Fl 183.84m2 (19.78sq)
Garage 40.21m2 (4.33sq)
Alfresco 20.90m2 (2.25sq)
Porch 5.68m2 (0.61sq)
TOTAL 250.64m2 (26.97sq)
AREA ANALYSIS
Ground Fl 133.71m2 (14.39sq)
Garage 36.13m2 (3.89sq) Porch 3.09m2 (0.33sq) TOTAL 172.94m2 (18.61sq)
AREA ANALYSIS
Ground Fl 110.04m2 (11.84sq)
Garage 23.60m2 (2.54sq) Porch 3.50m2 (0.38sq)
TOTAL 137.13m2 (14.76sq)
Ground Fl 133.88m2 (14.41sq)
Garage 36.27m2 (3.90sq)
Alfresco 10.86m2 (XXsq) Porch 3.70m2 (0.40sq) TOTAL 184.70m2 (19.87sq)
AREA ANALYSIS
Ground Fl 161.52m2 (17.38sq)
Garage 37.26m2 (4.01sq) Alfresco 15.82m2 (1.70sq)
Porch 6.84m2 (0.74sq)
TOTAL 221.45m2 (23.83sq)
AREA ANALYSIS
Ground Fl 183.21m2 (19.71sq)
Garage 37.22m2 (4.0sq)
Alfresco 10.85m2 (1.17sq)
Porch 4.94m2 (0.53sq)
TOTAL 236.22m2 (25.42sq)
Ground Fl 147.32m2 (15.85sq)
Garage 37.17m2 (4.0sq)
Alfresco 11.57m2 (1.24sq)
Porch 4.47m2 (0.48sq)
TOTAL 200.53m2 (21.58sq)
AREA ANALYSIS
Ground Fl 168.72m2 (18.15sq)
Garage 37.21m2 (4.0sq) Porch 4.79m2 (0.51sq) TOTAL 210.72m2 (22.67sq)
Ground Fl 174.63m2 (18.79sq)
Garage 37.26m2 (4.01sq)
Alfresco 13.18m2 (1.42sq)
Porch 4.92m2 (0.53q)
TOTAL 229.99m2 (24.75sq)
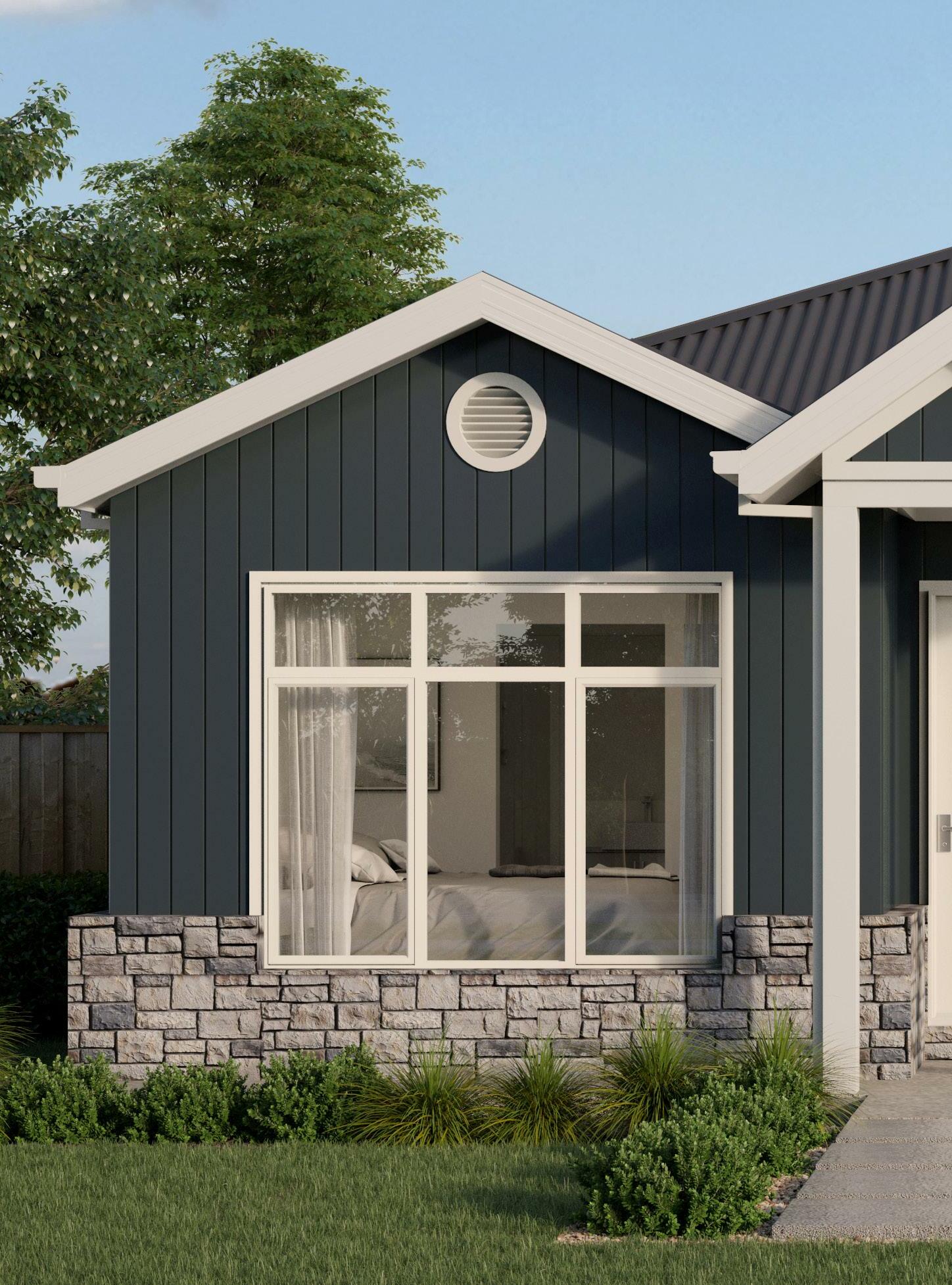
Pick from a range of stunning traditional styled facades to complete your vision
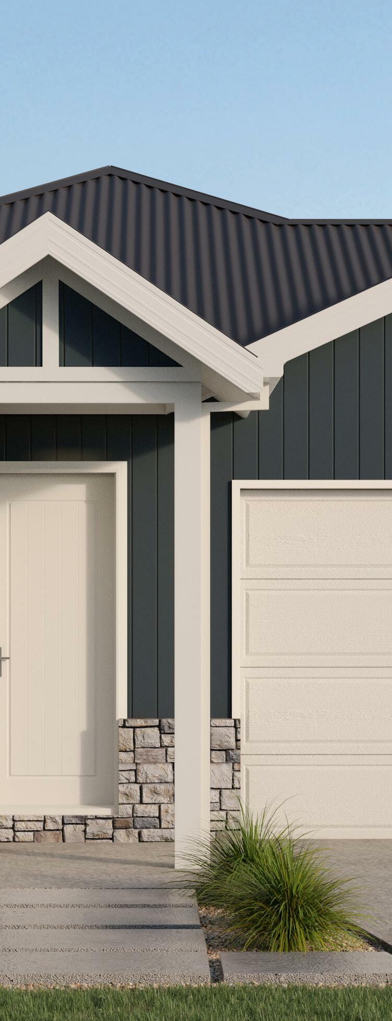
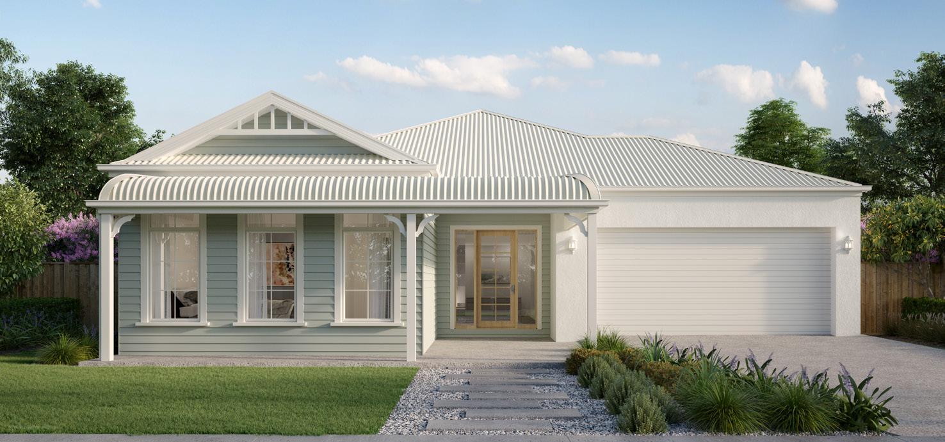
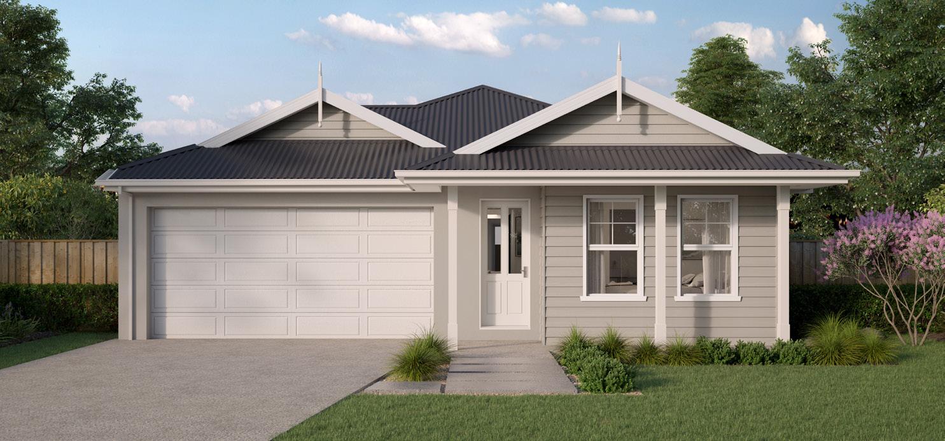

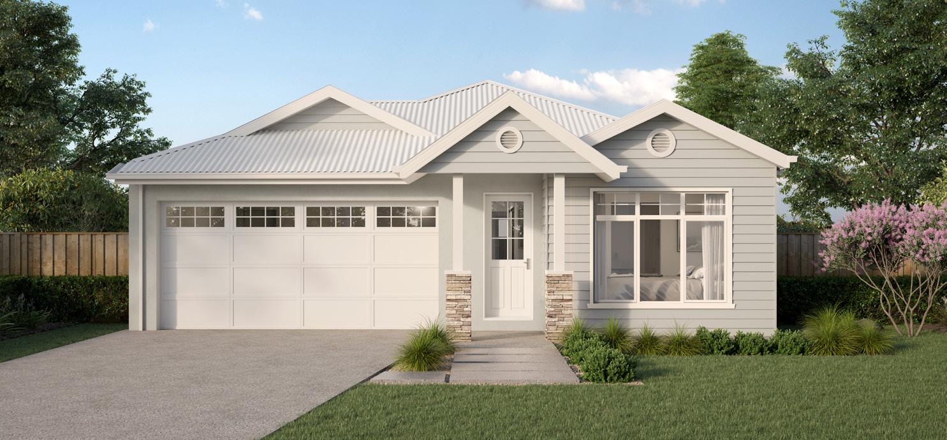
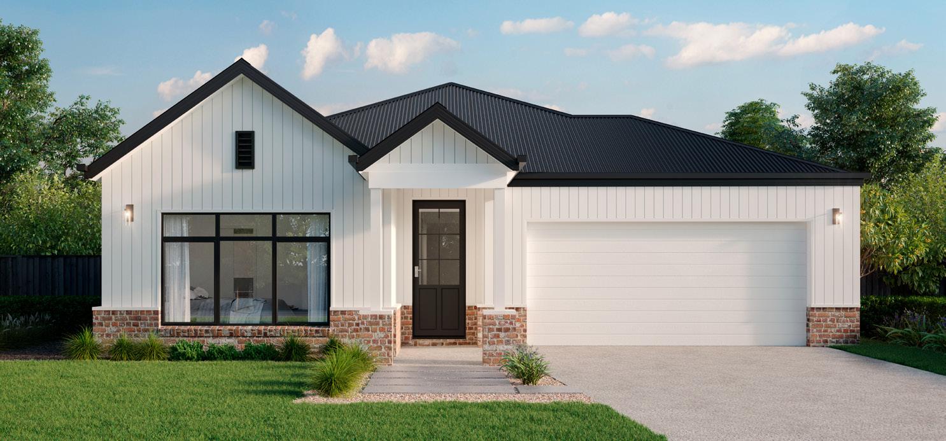
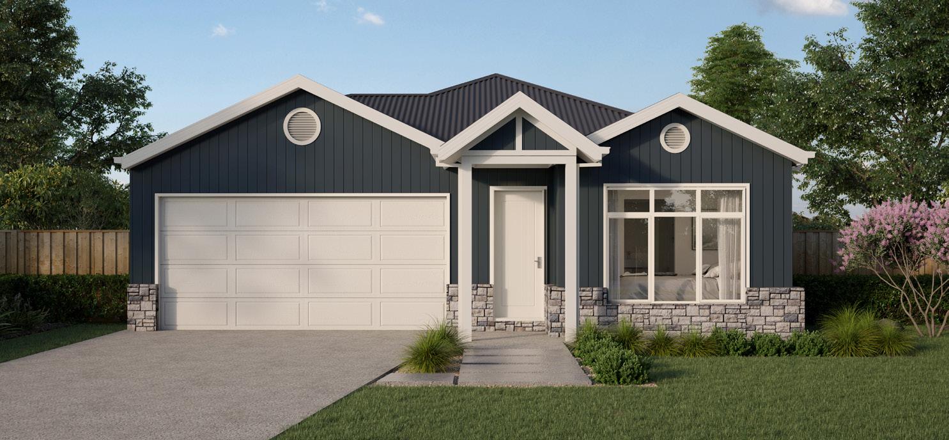

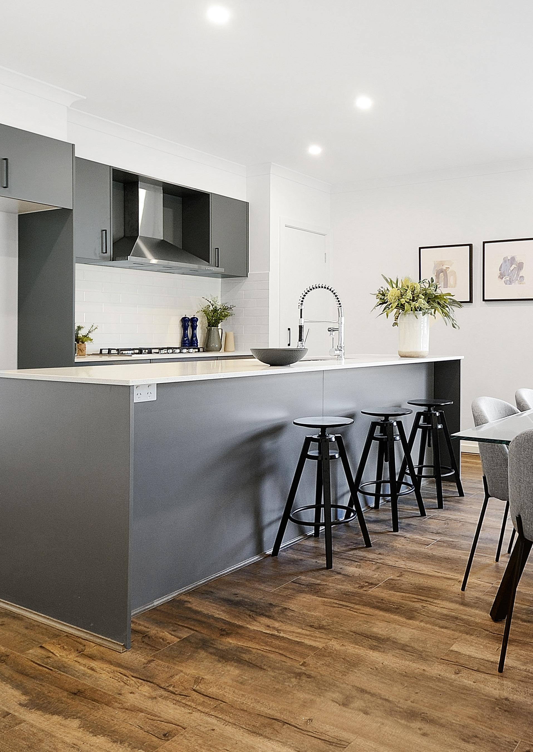
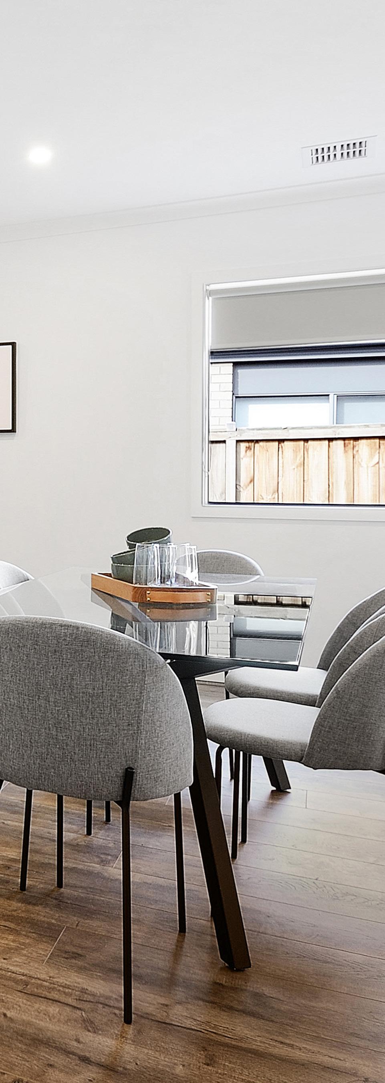


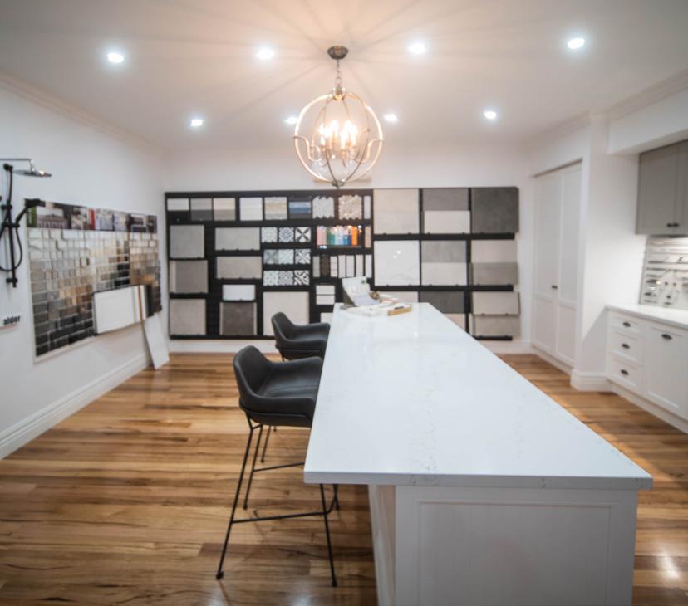
- Working drawings, structural engineering, specifications and contract production
- Soil test, site survey and engineering designs
- Building permit and associated fees
- Allocated administration representative for all communication requirements
- Fixed-price contracts
- Lifetime structural warranty
- 25-year warrantied termite protection
- 25-year waterproof warranty for all water-exposed areas
- Dedicated site manager to ensure seamless workflow, high-quality standards and tailored client support/liaison when you need it most
- On-site construction manager to oversee timely construction
- Senior quality assurance management provided at all major construction phases
- Dedicated administration representative for consistent communication and updated progress reports
- Monthly on-site construction meetings directly with the construction team
- Dedicated maintenance team to ensure you seamlessly settle into your brand new home
- Guaranteed time frames for construction
- Cost-effective yet non-compromising structural engineering designs for foundations, framing and roof
- Structurally graded MGP10 pine wall framing – 450mm centres to all external and load-bearing walls and 600mm centres for internal walls
- 310mm minimum P Class waffle slab construction (engineering dependent), including concrete pump
- All external timbers are treated and structurally rated above Australian Standards
- Stormwater and sewer connections up to 15m
- Electrical connection up to 15m
- Natural gas connection up to 15m
- Mains water connection up to 15m
- 600mm of excavation and soil removal over building area
- Temporary fencing
- Sediment control
- Signage and safety display
- Industry-leading building surveyors and inspectors
- Exceptionally experienced structural engineers providing designs and certifications
- Certifications included within handover documents
- Compliance certificates as issued by building surveyor for all main stages of construction
- Protection of council assets and damage repair to council standards and requirements
Premier Traditional Homes reserves the right to revise inclusions without notice or obligation to suit Council regulatory requirements, energy rating requirements and/or structural requirements due to design change etc. Building zones apply. Speak with a consultant for further information.
All our Prospect homes come equipped with the same high-quality service and character-filled details that you love about all our builds.
- 6-star energy compliance included
- Wall batts to external walls
- Ceiling batts to all roof areas
- Weather seals and self-draining sills on all windows and doors
- Stunning textured acrylic render as detailed in drawings
- Beautifully spacious 2550mm ceiling heights throughout
- Aluminium sliding windows and feature awning windows to front façade available in a full-colour range (home and facade dependent)
- Locks and seals on all windows and sliding doors
- Space saver overhead cabinets (house design dependent)
- Ceramic wall and floor tiling to wet areas (house design specific)
- Reputable brand 600mm stainless steel appliance packages including installation
- Externally vented rangehood flue
- Designer laminate kitchen and vanity finish throughout
- Luxurious 20mm stone benchtops throughout
- 1.5 bowl stainless steel sink and chrome-plated sink mixer
- Microwave space with connection provisions
- Exhaust fans to bathroom and ensuite
- Luxurious 20mm stone benchtops
- Ceramic wall and floor tiling to wet areas (house design specific)
- Tiled skirtings to wet areas
- Tiled bases for all showers
- Semi-frameless pivot shower screens (2000mm high)
- Feature tiled podium for bath
Your choice of (if recycled water not available):
1. A slimline 2000L poly water tank connected to toilets
2. A Rinnai solar hot water service with instant gas-boosted assistance and damage repair to council standards and requirements
- Premium paint finish for a welcoming front door
- Front and rear garden taps for convenience
- Colorbond steel sectional panel lift door to the front
- Remote-controlled garage with 2 transmitters
- Colorbond-reinforced gutters, fascia and downpipes
- Concrete floor and plaster ceiling to garage
- A premium selection of external materials and feature finishes
- Premium grade external paint coatings
- Colorbond roof cover with full sarking included as standard
- External lighting included
- White above counter vanity basins
- Dual flush close-couple deluxe toilet suites
- Polished-edge bathroom and ensuite mirrors
- Tiled splashbacks
- Chrome-plated mixer tapware
- Freestanding laundry cabinet with bypass
- Spacious built-in robes to bedrooms
- Brivis gas ducted heating with wall mount controller
- 2 coats of premium washable paint to all walls, ceilings and woodwork
- 3 coats to plaster joins
- Detailed pre-paint quality assurance to plaster and internal woodwork
- Satin finish paint to internal doors and trims
- Flush panel 2040mm high doors
- Designer chrome-plated lever feature for internal doors
- Door stops to all internal doors
- Soft-closing function to all joinery doors and drawers
- Double power points throughout as per electrical plan
- Smoke detectors, safety switches and batten lighting as per electric plan
- Downlights throughout
- Generous TV, data and phone points
- 67mm single-bevel MDF architraves and skirting boards throughout
- 90mm scotia cornice throughout
- Ceramic floor tiling to entry/hallway (house design specific)
- Luxurious wall to wall carpet for areas not tiled
Premier Traditional Homes reserves the right to revise inclusions without notice or obligation to suit Council regulatory requirements, energy rating requirements and/or structural requirements due to design change etc. Building zones apply. Speak with a consultant for further information.
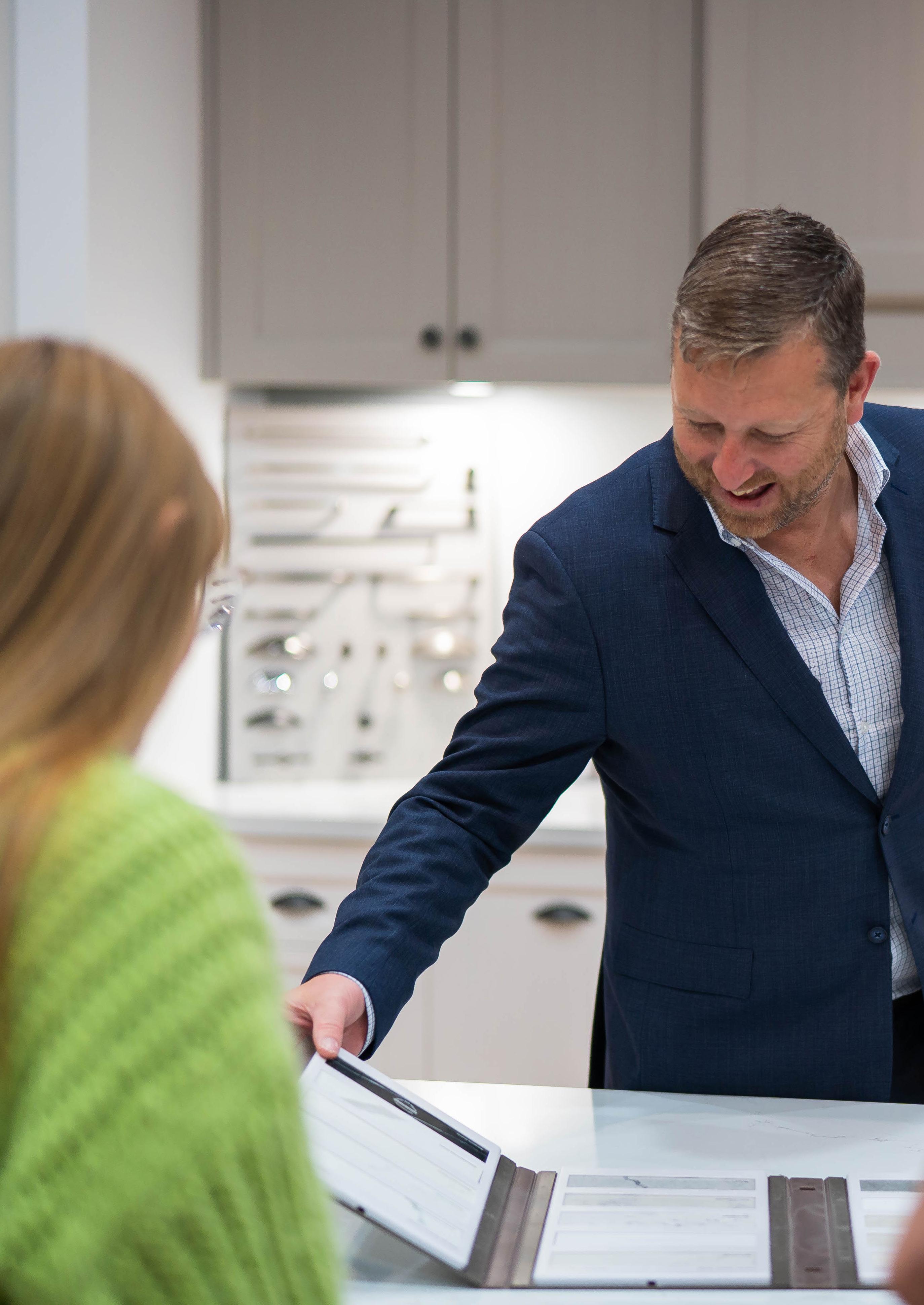
Building your new home has never been so stress-free and easy

With our optional upgrade packages, we have made it easy to turn your new house into a perfect home that reflects your personality.
Choose one or choose all. Express your style and have it all with our affordable add-ons — without compromising on quality.

Quality dishwasher and installation
Flyscreens and flydoors for added protection and ventilation
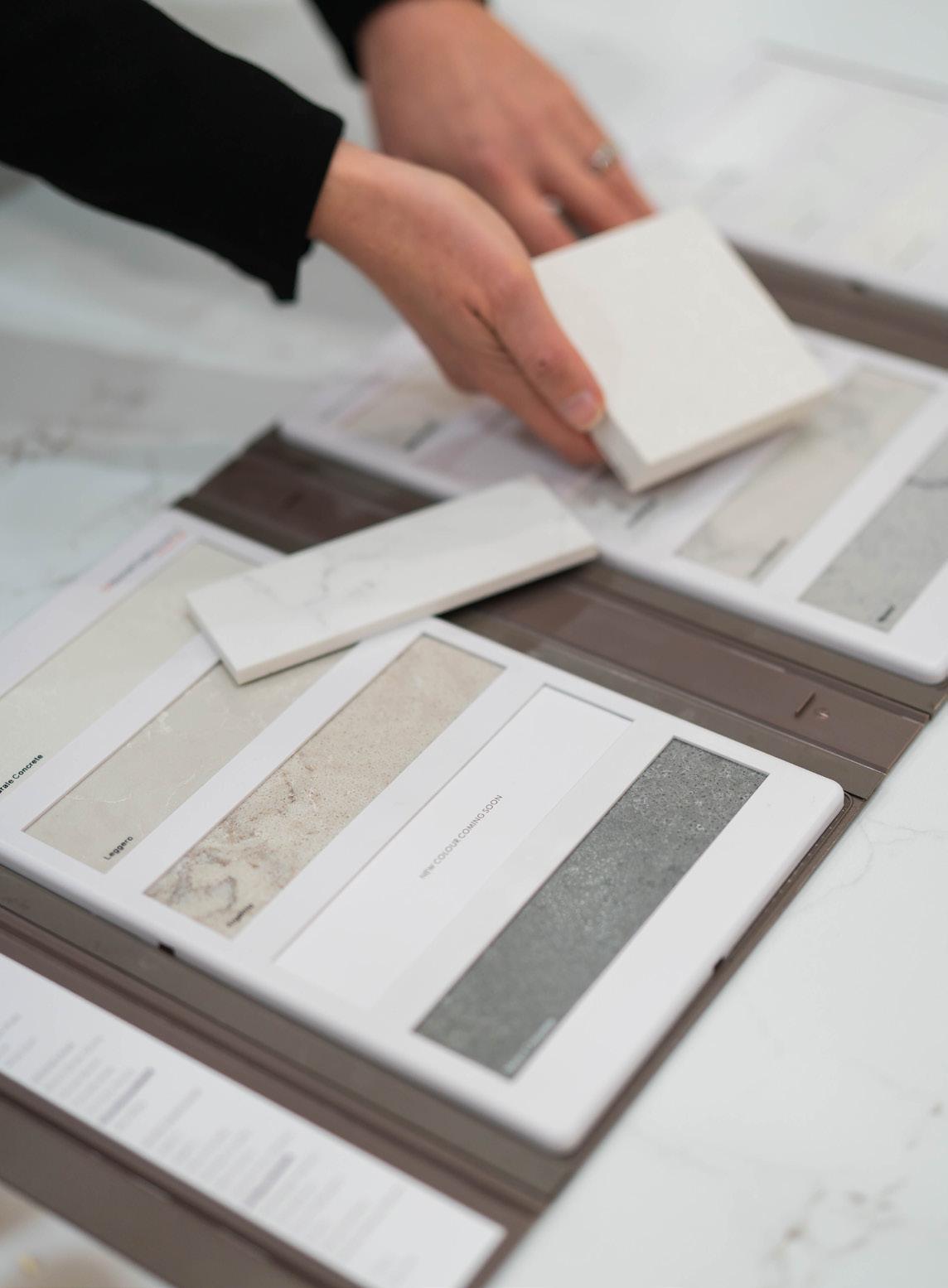
Holland blinds
Towel rails and toilet roll holders
TV aerial Clothesline
Concrete letterbox
Split system air conditioner in the main living area for extra comfort
Driveway to suit developer requirements
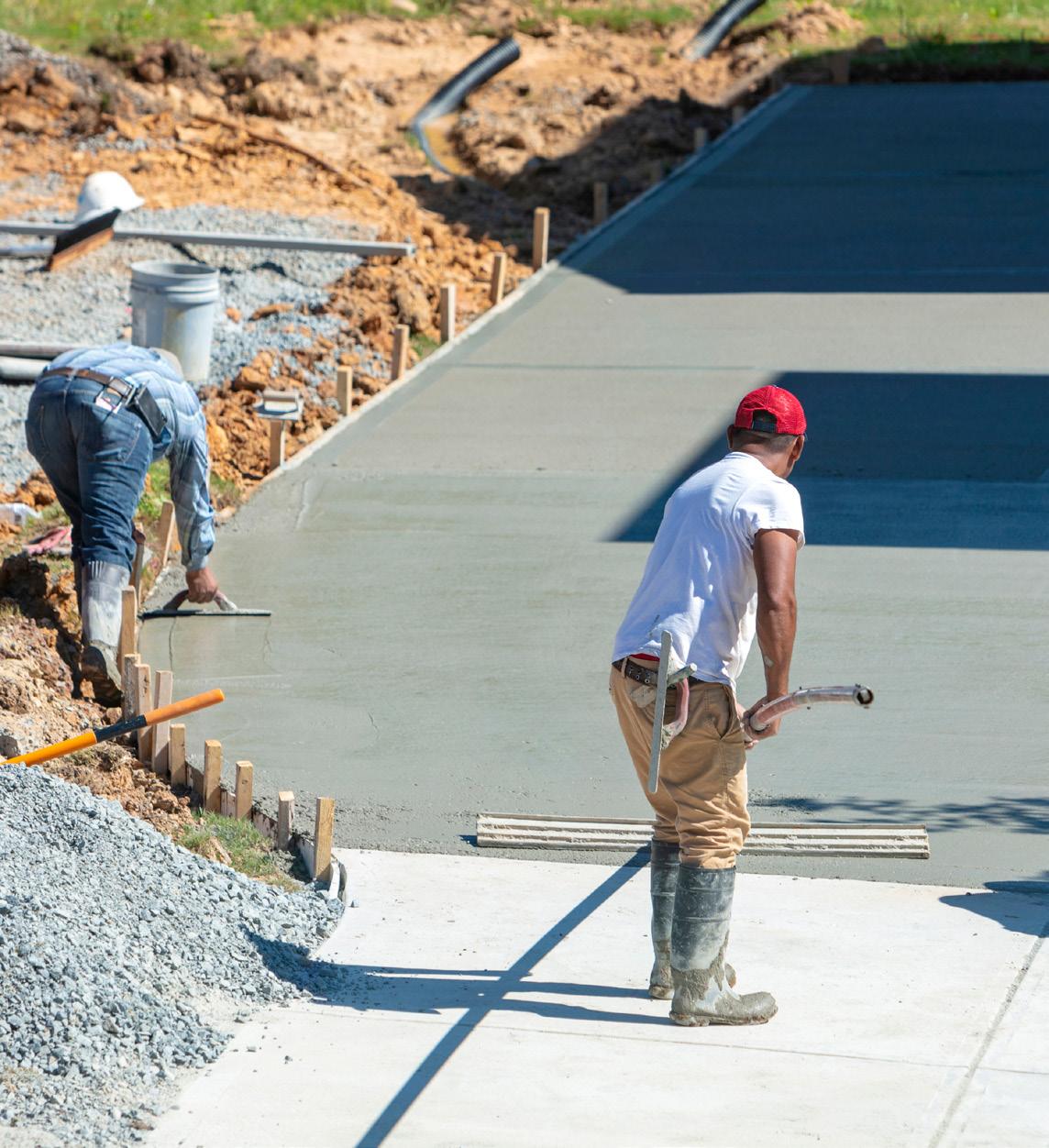
Laminate timber flooring in a large range of colours
Ornate 135mm replica skirting and 90mm replica architraves
Ceramic double bowl exposed-mount kitchen sink crafted to suit your kitchen layout
Elegant vinyl kitchen upgrade including shaker-style interior doors

40mm edge to square-end kitchen benchtops
Stunning wainscotting panelling throughout the main entryway
900mm freestanding oven and cooktop
Tiled shower bases and additional eye-catching ceramic features
Decorative pacific-look cornices throughout (excluding garage)
PLUS a 2-hour custom colour selection
Building a new home can be a daunting process. At Premier Traditional Homes we pride ourselves on helping our clients achieve their dream homes. We have a dedicated team onboard to assist with any questions or concerns throughout your building journey.
We’re proud of what we do, so we stand behind our homes with some of the industry's best after-sales service and warranties, giving you peace of mind. If you’re after a better building experience, let us see how we can work towards realising your vision together!
Prime Projects Construction (VIC) is the Victorian construction arm of The Prime Group.
Our focus is on the ever-expanding Victorian residential market, building unit developments for clients, products for investor channels, residential off-the-plan and custom-designed homes for retail customers, and now the First Homeowners market.
With over 25 years experience, Premier Traditional Homes will help you realise your vision from conception to completion and build you and your family a home of the highest quality.
Find the perfect traditional home on a budget. Beautiful facades and modern lifestyle plans all packaged into a seamless solution for starters, investors and empty-nesters alike.


A range of homes that we are proud to have designed and built for many families. With the flexibility of facade styles and interior elements, this home will be your legacy to come.
Creating the perfect custom home begins with you and your vision. Our dedicated design team is passionate about creating the ideal home that enhances your lifestyle, built with quality and scale.
