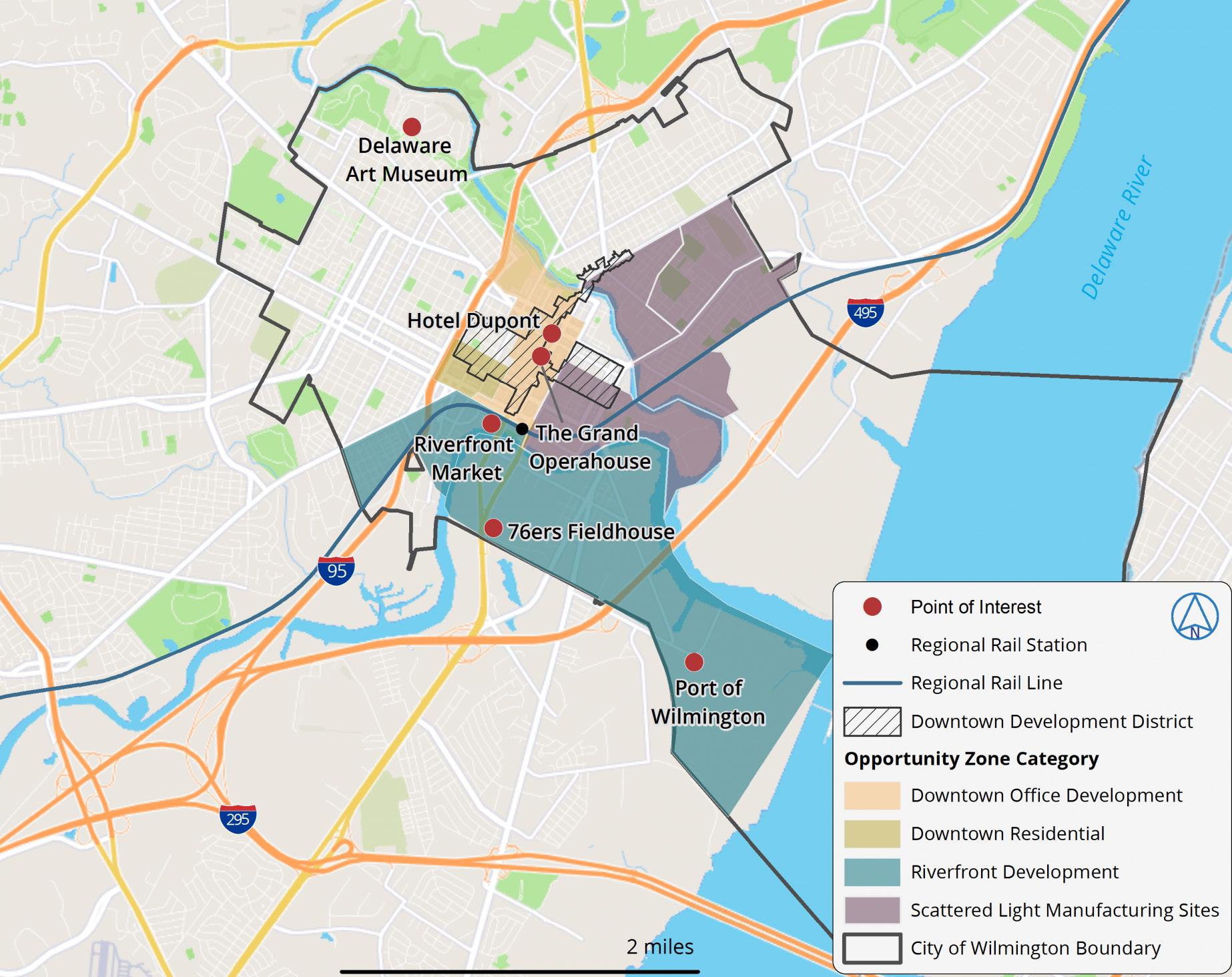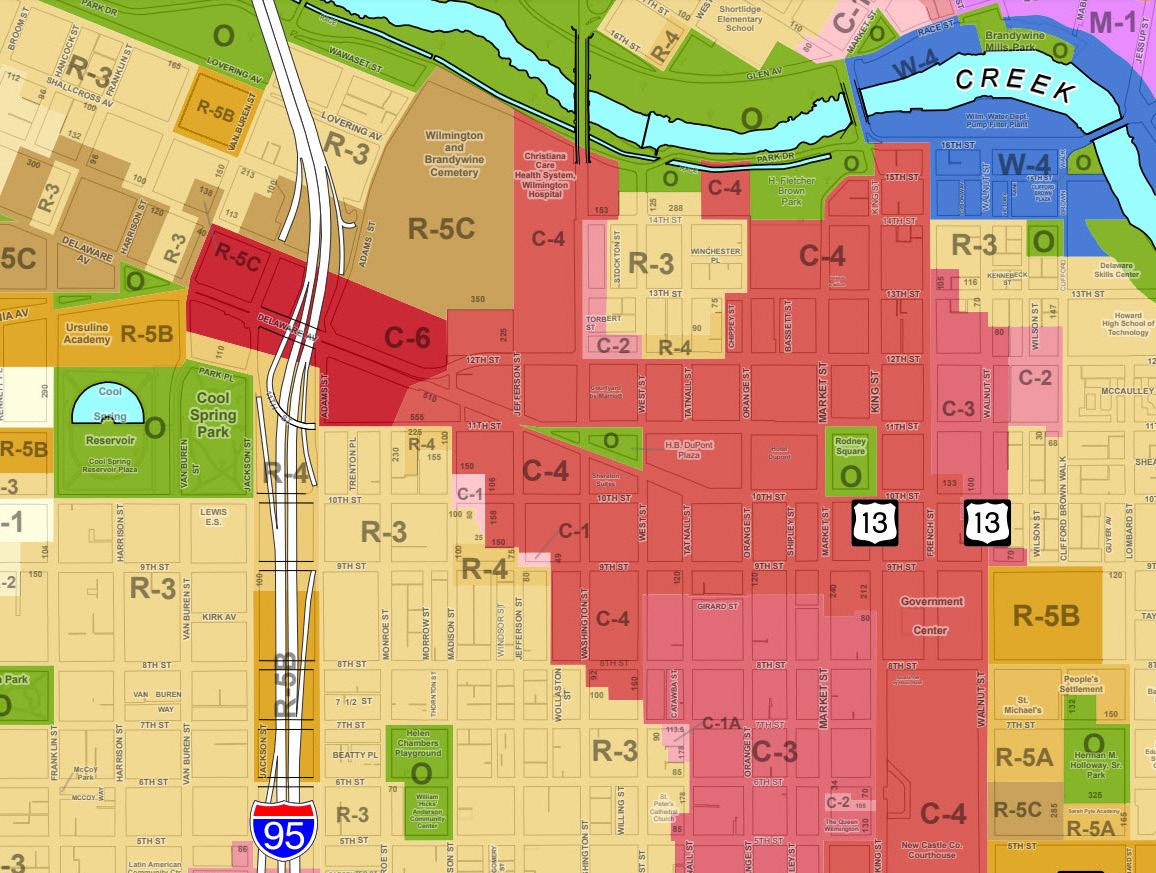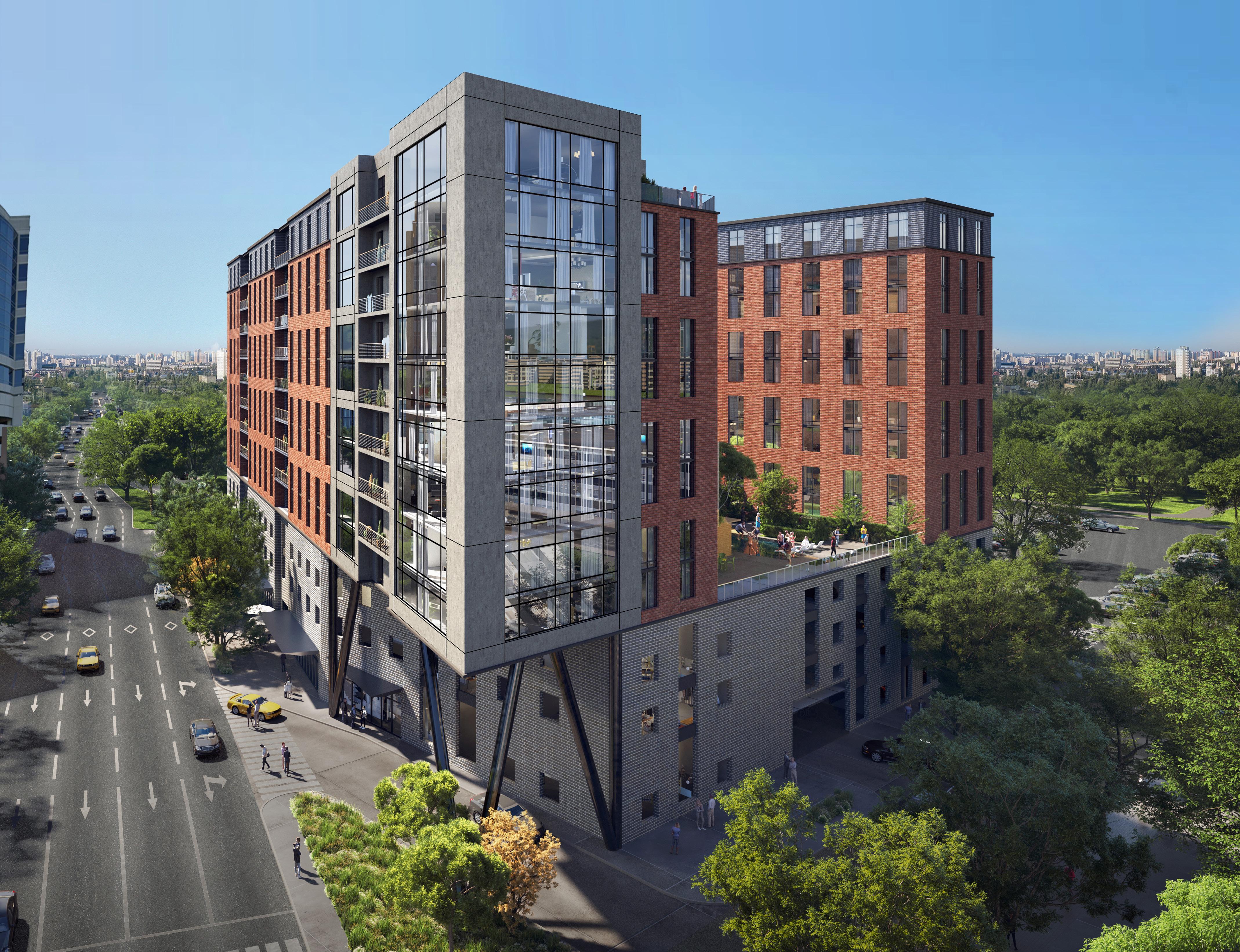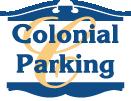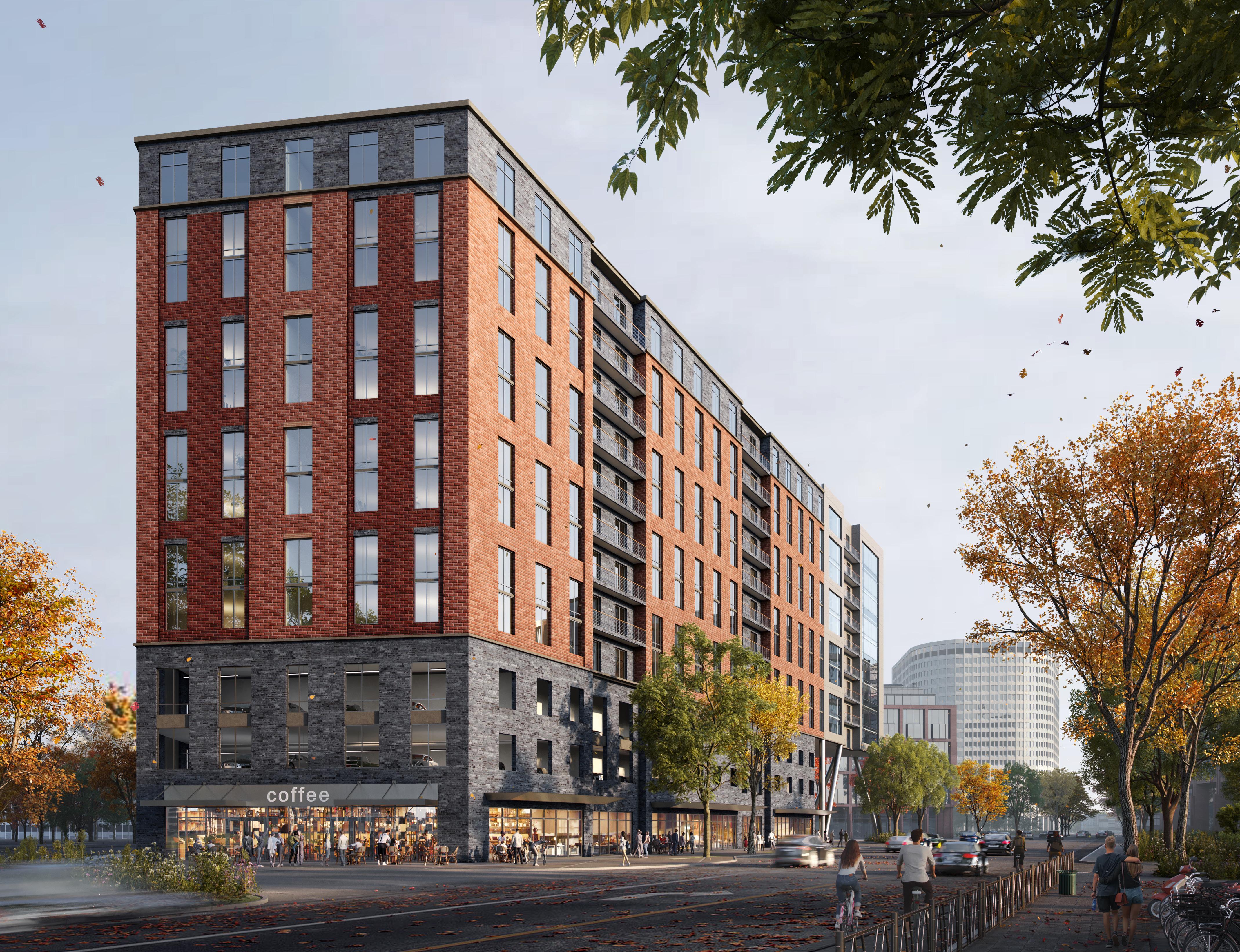
600 W 12TH ST. WILMINGTON, DE 19801
PRESENTED BY NAI EMORY HILL


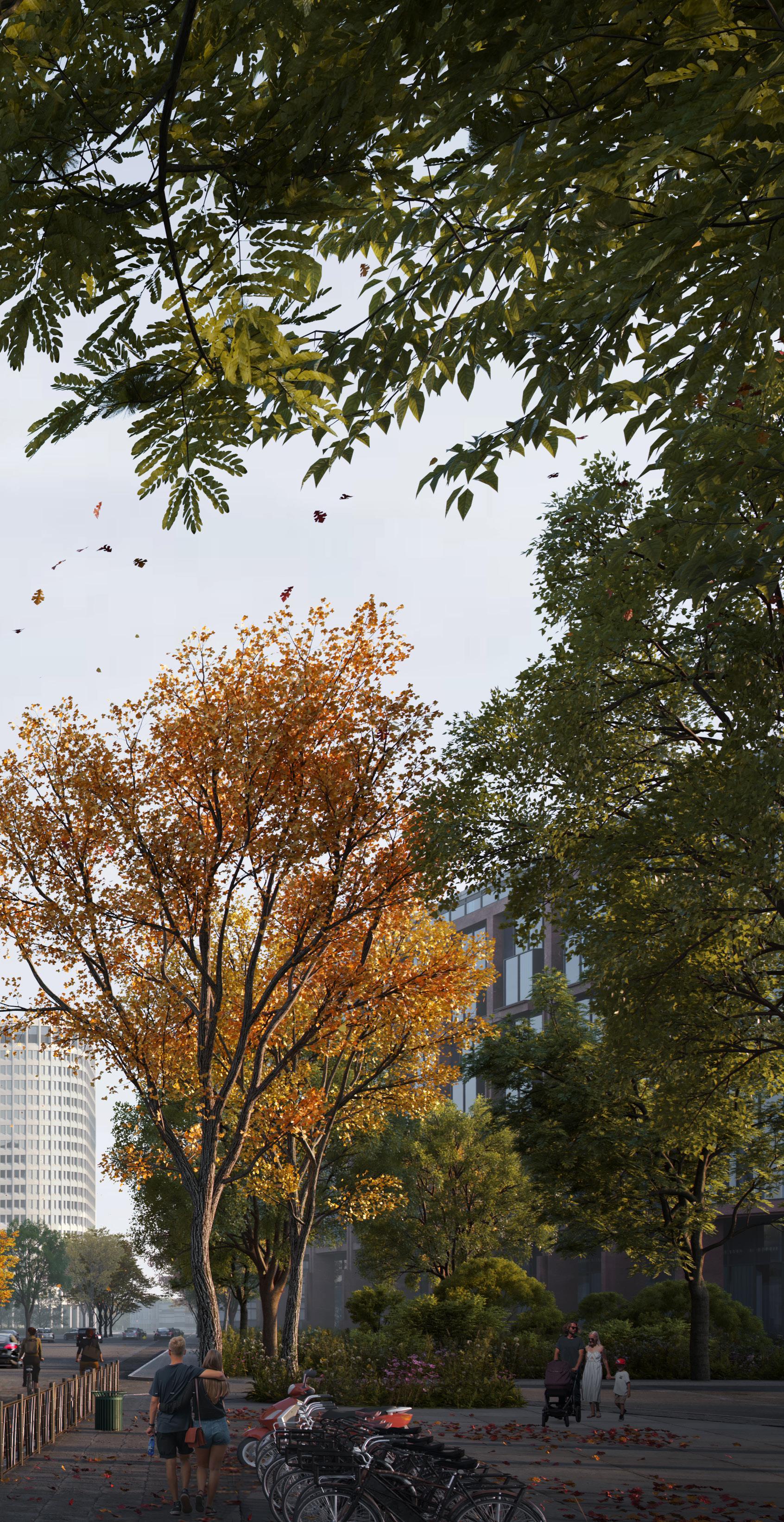
PROPOSED SITE 600 W. 12TH ST WILMINGTON HOSPITAL RODNEY SQUARE 1 MINUTE TO I95 20 STORIES 405 APARTMENTS 524 STRUCTURED PARKING SPACES 2,256 STREET FRONTAGE RETAIL 658,903 TOTAL SQUARE FOOTAGE Note: Numbers indicate max site development. Rendering depicts 12 story 243 Unit, 310 Space Garage development
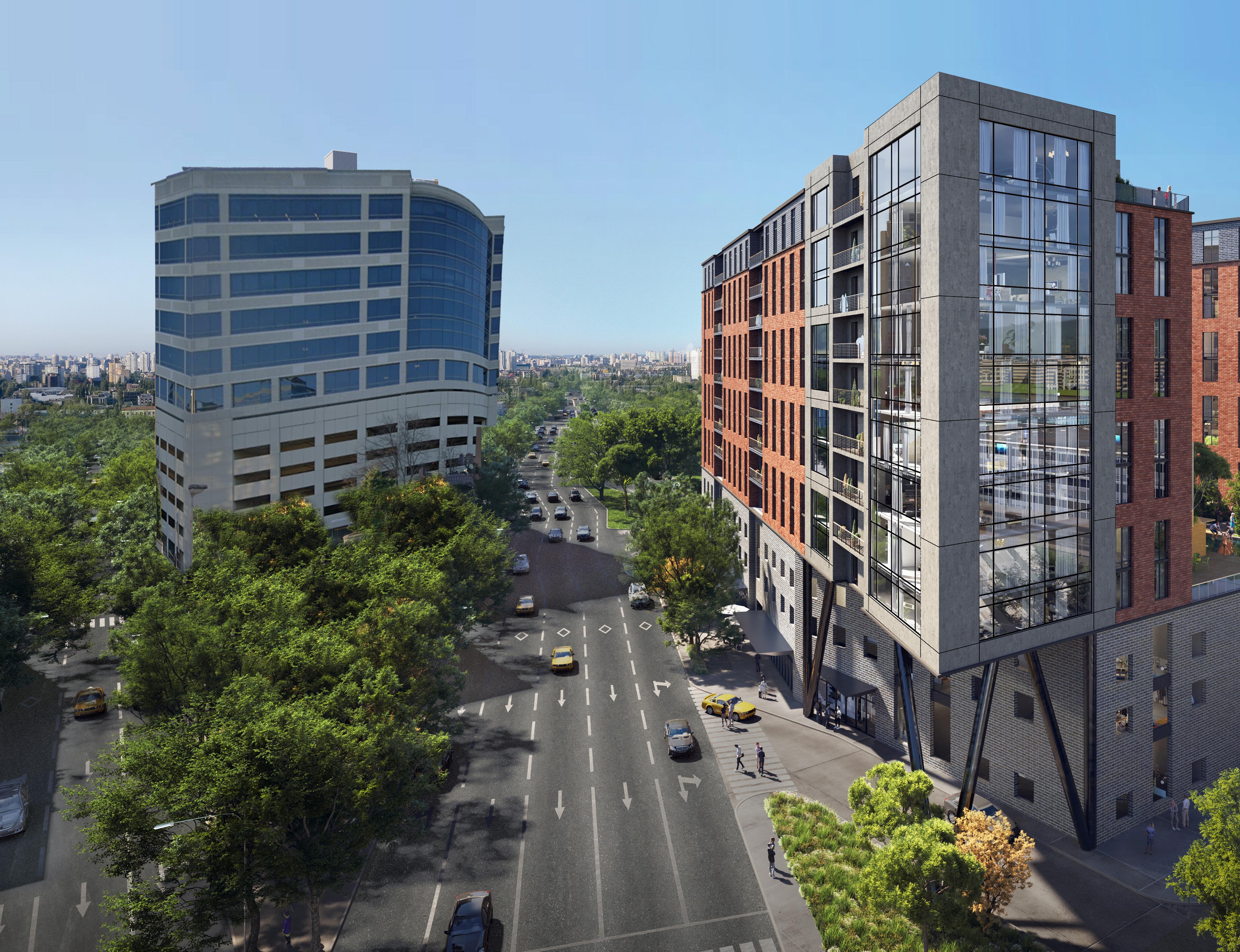
WILMINGTON, DE: IN THE MIDDLE OF IT ALL
Wilmington is in the middle of it all! From a location standpoint, Wilmington offers the unparalleled opportunity to quickly reach major east coast cities within hours.
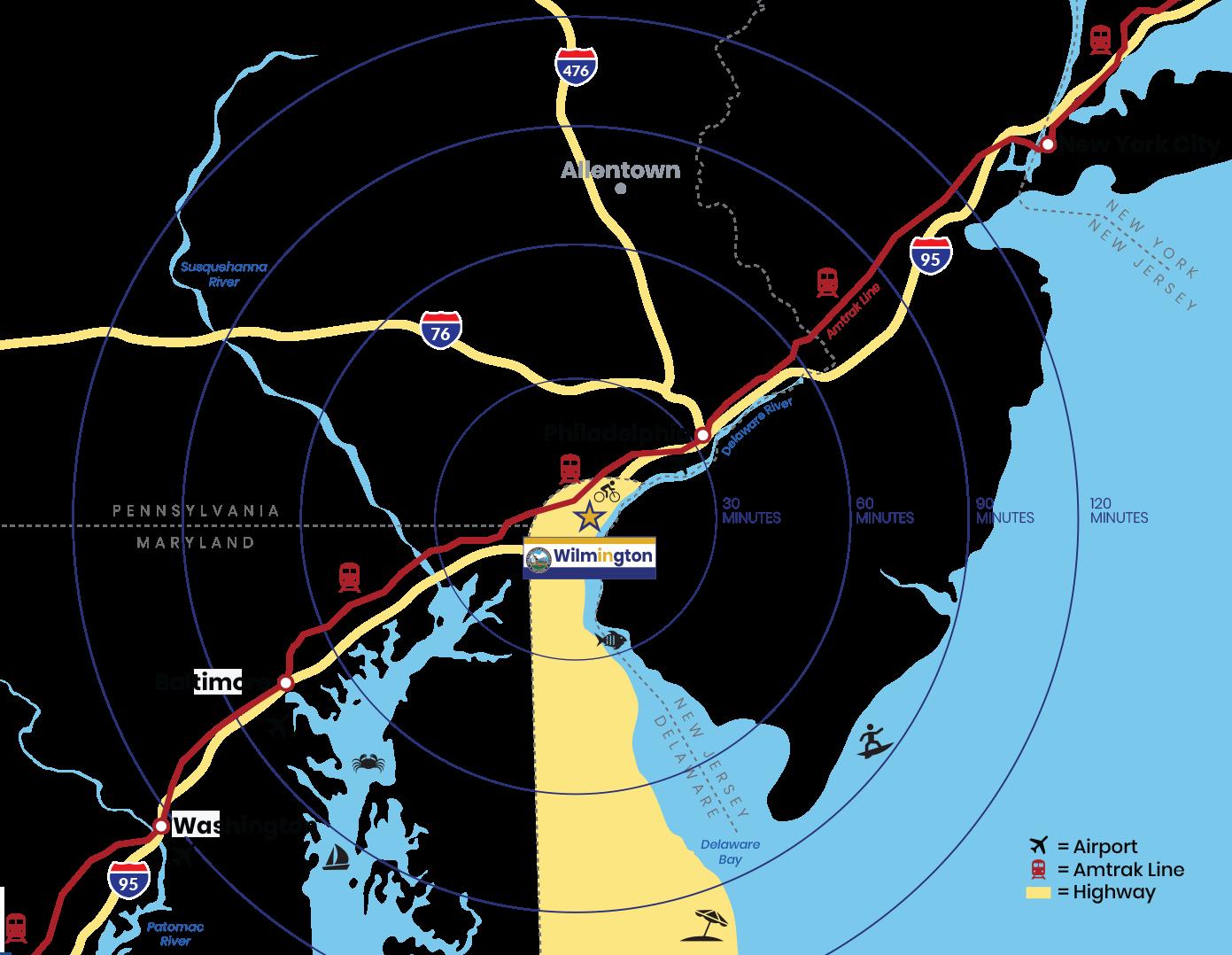
Wilmington, DE is in the heart of the East Coast. Located just 30-minutes from Philly and an hour and a half from NYC and DC by train, Wilmington is central to everywhere. Wilmington is where businesses come to launch and grow. With a pro-business climate, a regional workforce of 6 million people, and Delaware’s Court of Chancery, executives have discovered that Delaware is the right place to incorporate and that Wilmington is the ideal location for corporate expansions.
Investors coming to Wilmington for the opportunity to become part of something special - the growth of a major East Coast city. The downtown has undergone a revitalization with the addition of thousands of new condos, riverfront entertainment, shopping, dining and parks – making it the right


Site + Development Data

Address
600 W 12th Street AND 601 Delaware Avenue
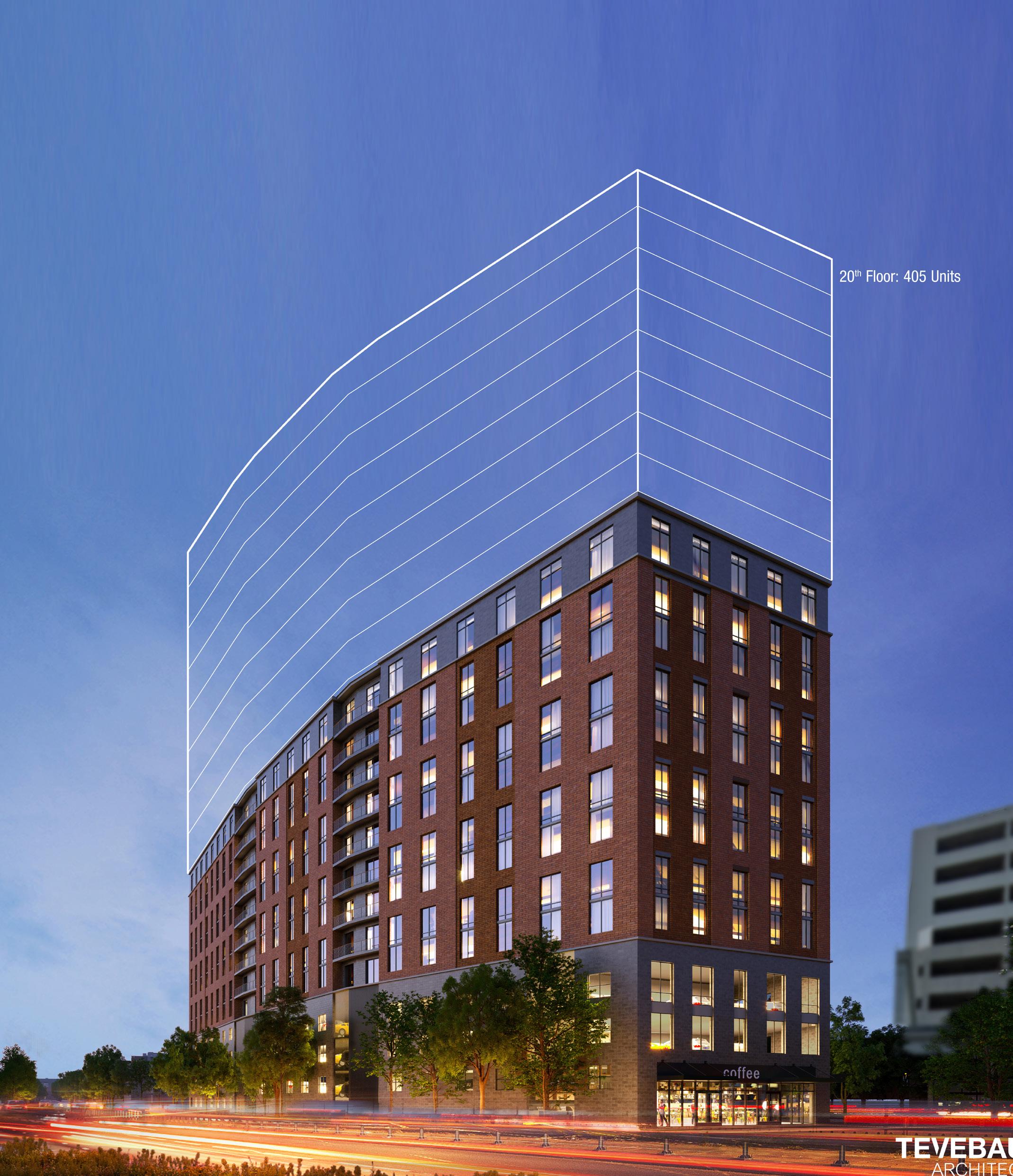
Wilmington, Delaware
Bound on the north by 12th Street, the east by Jefferson Street, the south by Delaware Avenue and the west by Madison Street.
Location
Conveniently located at the western gateway to Wilmington, less than .25 miles off I-95
Existing Building & Parking Lot
26,000 s.f. Class “C” Building
160 self-park spaces
Tax Parcels
600 W 12th Street 2602830222
601 Delaware Avenue 2602810073
Land Area
52,272 square feet (1.20 acres)
Zoning
26C-4 – Central Office
Additional Available Exhibits
Parcel Map
Property Survey
Building Program Summary
Development Plan – Apartment Unit, Amenity Space and Parking Spaces Summary Floor Apartment Units Amenity Space Parking Spaces Parking Ratio 1-Br 2-Br Total 01 – First Floor + Lower Level (Lobby, Parking & Amenity) 2,256 s.f. 113 02 – Second Floor (Parking) 6,991 s.f. 107 03 – Third Floor (Parking) 8,640 s.f. 90 04 – Fourth Floor (Apartment 1) 15 12 27 05 – Fifth Floor (Apartment 2) 15 12 27 06 – Sixth Floor (Apartment 3) 15 12 27 07 – Seventh Floor (Apartment 4) 15 12 27 08 – Eighth Floor (Apartment 5) 15 12 27 09 – Nineth Floor (Apartment 6) 15 12 27 10 – Tenth Floor (Apartment 7) 15 12 27 11 – Eleventh Floor (Apartment 8) 15 12 27 12 – Twelfth Floor (Apartment 9) 15 12 27 Subtotal – Base Building (12-Floors) 135 108 243 17,887 s.f. 310 1.28/Unit 04 – Additional/Fourth Floor (Parking) 8,640 s.f. 107 05 – Additional/Fifth Floor (Parking) 8,640 s.f. 107 15 – Fifteenth Floor (Apartment 10) 15 12 27 16 – Sixteenth Floor (Apartment 11) 15 12 27 17 – Seventeenth Floor (Apartment 12) 15 12 27 18 – Eighteenth Floor (Apartment 13) 15 12 27 19 – Nineteenth Floor (Apartment 14) 15 12 27 20 – Twentieth Floor (Apartment 15) 15 12 27 Subtotal – Additional Floors to Full Buildout (13-20-Floors) 90 72 162 17,280 s.f. 214 Grand Total 225 180 405 35,167 s.f. 524 1.29/Unit
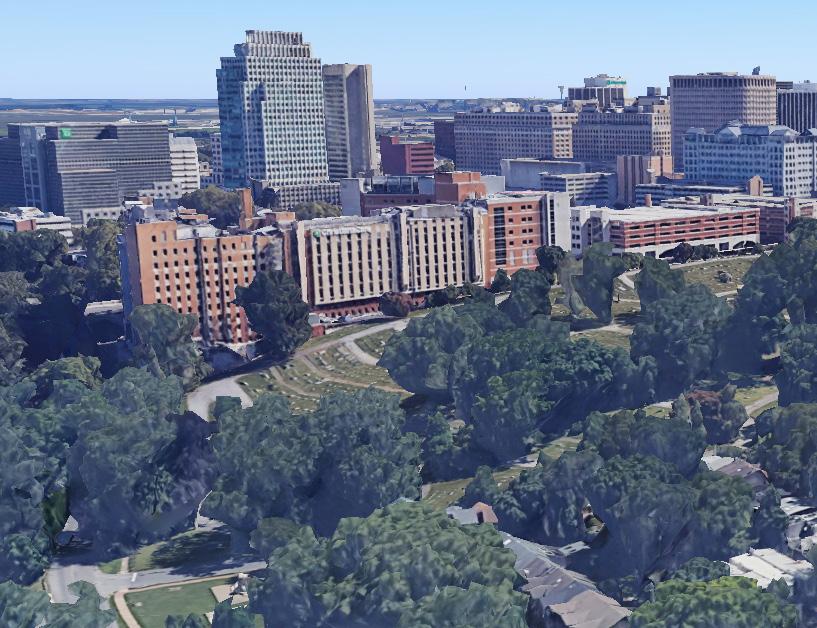

SAMPLE APARTMENT LAYOUTS
SAMPLE APARTMENT LAYOUTS
SAMPLE APARTMENT LAYOUTS
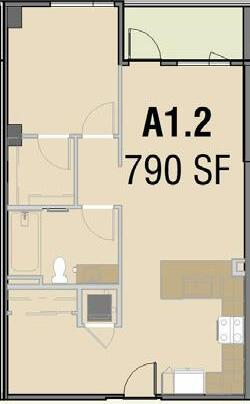
SAMPLE APARTMENT


28,599 SF GARAGE 2,256 SF POSSIBLE DELAWAREAVE WEST 12TH STREET NORTH MADISON ST. OPERTY NE BU DNG ETBACK NE 16 300 SF GARAGE 3.09% SLOPE UP Redundant Room SF LOBBY 160 SF STAIR 237 SF 18 28,837 SF PARKING 2,183 SF FITNESS ROOM 3.09% SLOPE UP 15'-0" 15'-0" 10 4,808 SF STAIR 160 SF STAIR STAIR 28,837 SF PARKING GARAGE 3.09% SLOPE UP 3.09% SLOPE UP 10 8,640 SF 435 SF 435 SF 160 SF STAIR STAIR STAIR THIS LEVEL AMENITY SPACE, LONGE AND/OR ADDITIONA CO-WORKING SPACE? 951 SF 951 SF BEDROOM 951 SF 951 SF BEDROOM 628 SF BEDROOM 807 SF 628 SF BEDROOM BEDROOM 1,950 SF BEDROOM 628 SF 628 SF BEDROOM 627 SF 1,070 SF 741 SF 592 SF 984 SF BEDROOM 984 SF BEDROOM 628 SF BEDROOM ELEVATOR LOBBY 628 SF UTILITY STAIR 644 SF BEDROOM MECH ELEC 1,131 SF BEDROOM 941 SF 850 SF STAIR STAIR 338 SF 1,609 SF BEDROOM 741 SF BEDROOM 644 SF BEDROOM 40'-0" 10,802 SF COURTYARD 18 143 SF STAIR Scale 1/32" = 1'-0" A1 1ST FLOOR PLAN 1 Scale 1/32" = 1'-0" A1 2ND FLOOR PLAN 2 Scale 1/32" = 1'-0" A1 3RD FLOOR PLAN 3 Scale 1/32" = 1'-0" A1 4TH THRU 12TH FLOOR PLAN 5 Scale : 1/8" = 1'-0" A1 Apartment Plan_Single 6 Scale 1/8" = 1'-0" A1 Apartment Plan_Double 7 Scale 1/8" = 1'-0" A1 Apartment Plan_Double Long 8
PARKING LOWER LEVEL 4 28,599 SF GARAGE 2,256 SF POSSIBLE AW JEFFERSON ST. WEST 12TH STREET PRO R Y LD G L 16 300 SF GARAGE 3.09% SLOPE UP Redundant Room SF LOBBY 160 SF STAIR 237 SF 18 28,837 SF PARKING 2,183 SF FITNESS ROOM 3.09% SLOPE UP 15'-0" 15'-0" 10 4,808 SF STAIR 160 SF STAIR STAIR 28,837 SF PARKING GARAGE 16 3.09% SLOPE UP 3.09% SLOPE UP 10 8,640 SF SF 435 SF 160 SF STAIR STAIR STAIR THIS LEVEL AMENITY SPACE, LONGE AND/OR ADDITIONA CO-WORKING SPACE? 951 SF 951 SF BEDROOM SF 951 SF BEDROOM 628 SF BEDROOM SF SF BEDROOM BEDROOM 1,950 SF BEDROOM 628 SF SF BEDROOM 627 SF 1,070 SF 741 SF 592 SF 984 SF BEDROOM SF BEDROOM SF BEDROOM ELEVATOR LOBBY 628 SF UTILITY STAIR 644 SF BEDROOM MECH ELEC 1,131 SF BEDROOM 941 SF SF STAIR STAIR 338 SF 1,609 SF BEDROOM 741 SF BEDROOM 644 SF BEDROOM 40'-0" 10,802 SF COURTYARD 18 SF STAIR Scale 1/32" = 1'-0" A1 1ST FLOOR PLAN 1 Scale 1/32" = 1'-0" A1 2ND FLOOR PLAN 2 Scale 1/32" = 1'-0" A1 3RD FLOOR PLAN 3 Scale 1/32" = 1'-0" A1 4TH THRU 12TH FLOOR PLAN 5 Scale 1/8" = 1'-0" A1 Apartment Plan_Single 6 Scale 1/8" = 1'-0" A1 Apartment Plan_Double 7 Scale 1/8" = 1'-0" A1 Apartment Plan_Double Long 8
PARKING LOWER LEVEL 4 28,599 SF PARKING GARAGE 2,256 SF RETAIL DELAWAREAVE WEST 12TH STREET NORTH MADISON ST. OPERTY NE BU DNG ETBACK NE 16 3.09% SLOPE UP 300 SF OFFICE 18 LOBBY 18 18 160 SF STAIR 237 SF STAIR 18 28,837 SF GARAGE 2,183 SF FITNESS ROOM 3.09% SLOPE UP 3.09% SLOPE UP 15'-0" 20'-0" 10 4,808 SF WORKING 237 SF STAIR STAIR STAIR 28,837 SF PARKING GARAGE 19 18 3.09% SLOPE UP 10 8,640 SF STORAGE 435 SF STAIR 435 SF 160 SF STAIR 143 SF STAIR STAIR TRANSITIONS AT THIS LEVEL AMENITY SPACE, LONGE AND/OR 951 SF BEDROOM 951 SF 951 SF 951 SF 628 SF 807 SF 628 SF 628 SF BEDROOM 1,950 SF 628 SF BEDROOM 628 SF 627 SF BEDROOM 1,070 SF BEDROOM 741 SF BEDROOM 592 SF BEDROOM 984 SF 984 SF BEDROOM ELEVATOR LOBBY 628 SF 288 SF UTILITY STAIR BEDROOM 567 SF UTILITY MECH ELEC 1,131 SF 788 SF BEDROOM 941 SF BEDROOM 850 SF BEDROOM 160 SF 143 SF 338 SF TRASH 1,609 SF BEDROOM BEDROOM BEDROOM 40'-0" 10,802 SF COURTYARD 18 STAIR Scale 1/32" = 1'-0" A1 1ST FLOOR PLAN 1 Scale 1/32" = 1'-0" A1 2ND FLOOR PLAN 2 Scale 1/32" = 1'-0" A1 3RD FLOOR PLAN 3 Scale 1/32" = 1'-0" A1 4TH THRU 12TH FLOOR PLAN 5 Scale : 1/8" = 1'-0" A1 Apartment Plan_Single 6 Scale 1/8" = 1'-0" A1 Apartment Plan_Double 7 Scale 1/8" = 1'-0" A1 Apartment Plan_Double Long 8
28,599 SF PARKING GARAGE 2,256 SF RETAIL AW JEFFERSON ST. WEST 12TH STREET PRO R Y LD G L 16 3.09% SLOPE UP 300 SF OFFICE 18 LOBBY 18 18 160 SF STAIR 237 SF STAIR 18 28,837 SF GARAGE 2,183 SF FITNESS ROOM 3.09% SLOPE UP 3.09% SLOPE UP 15'-0" 20'-0" 10 4,808 SF WORKING 237 SF STAIR STAIR STAIR 28,837 SF PARKING 16 18 19 18 3.09% SLOPE UP 10 8,640 SF STORAGE SF STAIR 435 SF 160 SF STAIR 143 SF STAIR STAIR TRANSITIONS AT THIS LEVEL AMENITY SPACE, LONGE AND/OR 951 SF BEDROOM 951 SF SF 951 SF 628 SF SF SF 628 SF BEDROOM 1,950 SF 628 SF BEDROOM SF 627 SF BEDROOM 1,070 SF BEDROOM 741 SF BEDROOM 592 SF BEDROOM 984 SF BEDROOM ELEVATOR LOBBY 628 SF 288 SF UTILITY STAIR BEDROOM 567 SF UTILITY MECH ELEC 1,131 SF 788 SF BEDROOM 941 SF BEDROOM SF BEDROOM 160 SF SF 338 SF TRASH 1,609 SF BEDROOM BEDROOM BEDROOM 40'-0" 10,802 SF COURTYARD 18 STAIR Scale 1/32" = 1'-0" A1 1ST FLOOR PLAN 1 Scale 1/32" = 1'-0" A1 2ND FLOOR PLAN 2 Scale 1/32" = 1'-0" A1 3RD FLOOR PLAN 3 Scale 1/32" = 1'-0" A1 4TH THRU 12TH FLOOR PLAN 5 Scale 1/8" = 1'-0" A1 Apartment Plan_Single 6 Scale 1/8" = 1'-0" A1 Apartment Plan_Double 7 Scale 1/8" = 1'-0" A1 Apartment Plan_Double Long 8
28,599 SF PARKING GARAGE 2,256 SF RETAIL DELAWAREAVE WEST 12TH STREET NORTH MADISON ST. OPERTY NE BU DNG ETBACK NE 16 3.09% SLOPE UP 300 SF OFFICE 18 LOBBY 18 18 160 SF STAIR 237 SF STAIR 18 28,837 SF GARAGE 2,183 SF FITNESS ROOM 3.09% SLOPE UP 3.09% SLOPE UP 15'-0" 20'-0" 10 4,808 SF CO WORKING 237 SF STAIR STAIR 143 SF STAIR 28,837 SF PARKING 19 18 3.09% SLOPE UP 10 8,640 SF STORAGE 435 SF STAIR 435 SF 160 SF STAIR 143 SF STAIR TRANSITIONS AT THIS LEVEL AMENITY SPACE, LONGE AND/OR 951 SF BEDROOM 951 SF 951 SF 951 SF 628 SF 807 SF BEDROOM 628 SF 628 SF BEDROOM 1,950 SF 628 SF BEDROOM 628 SF 627 SF BEDROOM 1,070 SF BEDROOM 741 SF BEDROOM 592 SF BEDROOM 984 SF 984 SF BEDROOM ELEVATOR LOBBY 628 SF BEDROOM 288 SF UTILITY 150 SF STAIR BEDROOM 567 SF UTILITY MECH ELEC 1,131 SF 788 SF BEDROOM 941 SF BEDROOM 850 SF BEDROOM 160 SF 143 SF 338 SF TRASH 1,609 SF BEDROOM BEDROOM BEDROOM 40'-0" 10,802 SF COURTYARD 18 STAIR Scale 1/32" = 1'-0" A1 1ST FLOOR PLAN 1 Scale 1/32" = 1'-0" A1 2ND FLOOR PLAN 2 Scale 1/32" = 1'-0" A1 3RD FLOOR PLAN 3 Scale 1/32" = 1'-0" A1 4TH THRU 12TH FLOOR PLAN 5 Scale : 1/8" = 1'-0" A1 Apartment Plan_Single 6 Scale 1/8" = 1'-0" A1 Apartment Plan_Double 7 Scale 1/8" = 1'-0" A1 Apartment Plan_Double Long 8 SAMPLE APARTMENT LAYOUTS LOWER LEVEL PARKING 1ST FLOOR 2ND FLOOR APARTMENT LEVEL AT COURTYARD 3RD FLOOR APARTMENT CONCEPTS BEDROOM 951 SF 1,950 SF BEDROOM 628 SF 628 SF 741 SF STAIR 850 SF 160 SF STAIR 741 SF BEDROOM 644 SF BEDROOM COURTYARD Scale 1/8" = 1'-0" A1 Apartment Plan_Single 6 Scale 1/8" = 1'-0" A1 Apartment Plan_Double 7 Scale 1/8" = 1'-0" A1 Apartment Plan_Double Long 8 Scale 1/8" = 1'-0" A1 Apartment Plan_Single Long 9 SAMPLE APARTMENT LAYOUTS 951 SF BEDROOM 951 SF BEDROOM BEDROOM BEDROOM BEDROOM 628 SF BEDROOM 628 SF BEDROOM 1,950 SF BEDROOM BEDROOM 627 SF 1,070 SF BEDROOM BEDROOM BEDROOM BEDROOM 984 SF BEDROOM BEDROOM 217 SF ELEVATOR 628 SF UTILITY 150 SF STAIR 644 SF 567 SF MECH 1,131 SF BEDROOM BEDROOM BEDROOM BEDROOM 160 SF 143 SF TRASH 1,609 SF 741 SF 644 SF 40'-0" 10,802 SF Scale 1/8" = 1'-0" A1 Apartment Plan_Single 6 Scale 1/8" = 1'-0" A1 Apartment Plan_Double 7 Scale 1/8" = 1'-0" A1 Apartment Plan_Double Long 8 Scale 1/8" = 1'-0" A1 Apartment Plan_Single Long 9 SAMPLE APARTMENT LAYOUTS 28,837 SF PARKING GARAGE 2,183 SF FITNESS 3.09% SLOPE UP 20'-0" 15'-0" 10 4,808 SF CO WORKING 237 SF 160 SF STAIR STAIR BEDROOM BEDROOM BEDROOM 951 SF 628 SF BEDROOM BEDROOM 1,950 SF BEDROOM 627 SF BEDROOM 1,070 SF 741 SF 592 SF BEDROOM BEDROOM 628 SF 217 SF ELEVATOR LOBBY 628 SF BEDROOM UTILITY STAIR 644 SF BEDROOM 567 SF MECH ELEC 1,131 SF BEDROOM BEDROOM 941 SF 850 SF 160 SF 143 SF STAIR 338 SF 1,609 SF 741 SF BEDROOM 644 SF BEDROOM 40'-0" 10,802 SF COURTYARD Scale 1/8" = 1'-0" A1 Apartment Plan_Single 6 Scale 1/8" = 1'-0" A1 Apartment Plan_Double 7 Scale 1/8" = 1'-0" A1 Apartment Plan_Double Long 8 Scale 1/8" = 1'-0" A1 Apartment Plan_Single Long 9 SAMPLE APARTMENT LAYOUTS ? SF ?
LAYOUTS
1st Floor 0" 2nd Floor 15'-0" 3rd Floor 25'-0" 4th Floor 40'-0" 5th Floor 50'-0" 6th Floor 60'-0" 7th Floor 70'-0" 8th Floor 80'-0" 9th Floor 90'-0" 10th Floor 100'-0" 11th Floor 110'-0" 12th Floor 120'-0" PARKING LOWER LEVEL -5'-0" 0" 10'-0" 20'-0" -5'-0" 5'-0" 15'-0" 25'-0" 28,599 SF PARKING GARAGE 28,837 SF PARKING GARAGE 28,837 SF PARKING GARAGE ROOF 130'-0" PARAPET 132'-0" PARKING 02 10'-0" PARKING 03 20'-0" PARKING 04 30'-0" 9% 3 0 % 0 % 0 %
Existing Wilmington Housing
Wilmington offers the ideal mix of vibrant urban living with quiet family-friendly neighborhoods. Those moving to Wilmington can choose from modern downtown apartments to brick colonials, colorful row homes, and tree lined neighborhoods with local parks.
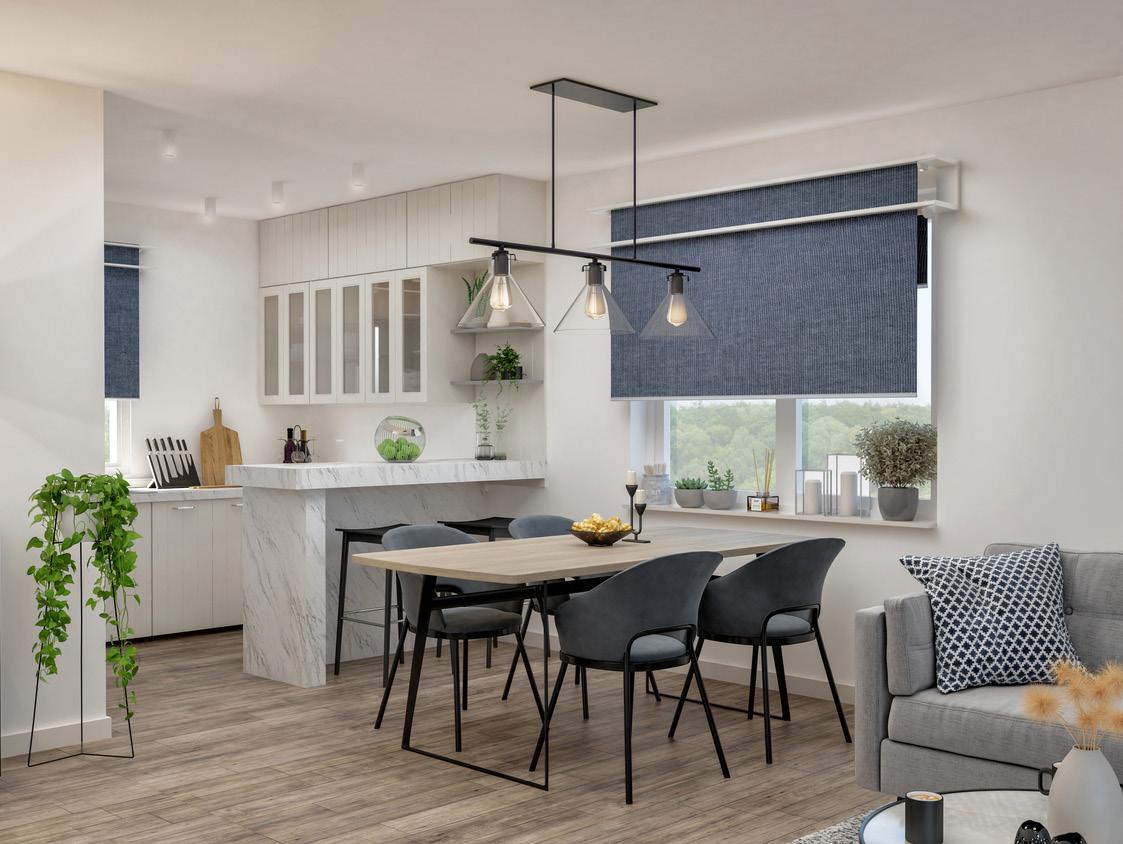
Wilmington is a lively east coast city with the friendliness of a smaller community. Young professionals love that they can make a difference here and families appreciate the good schools and how easy it is to get around. Simultaneously, housing is more affordable than the national average, making it easy to purchase a first home, get more space for the family or downsize for retirement.
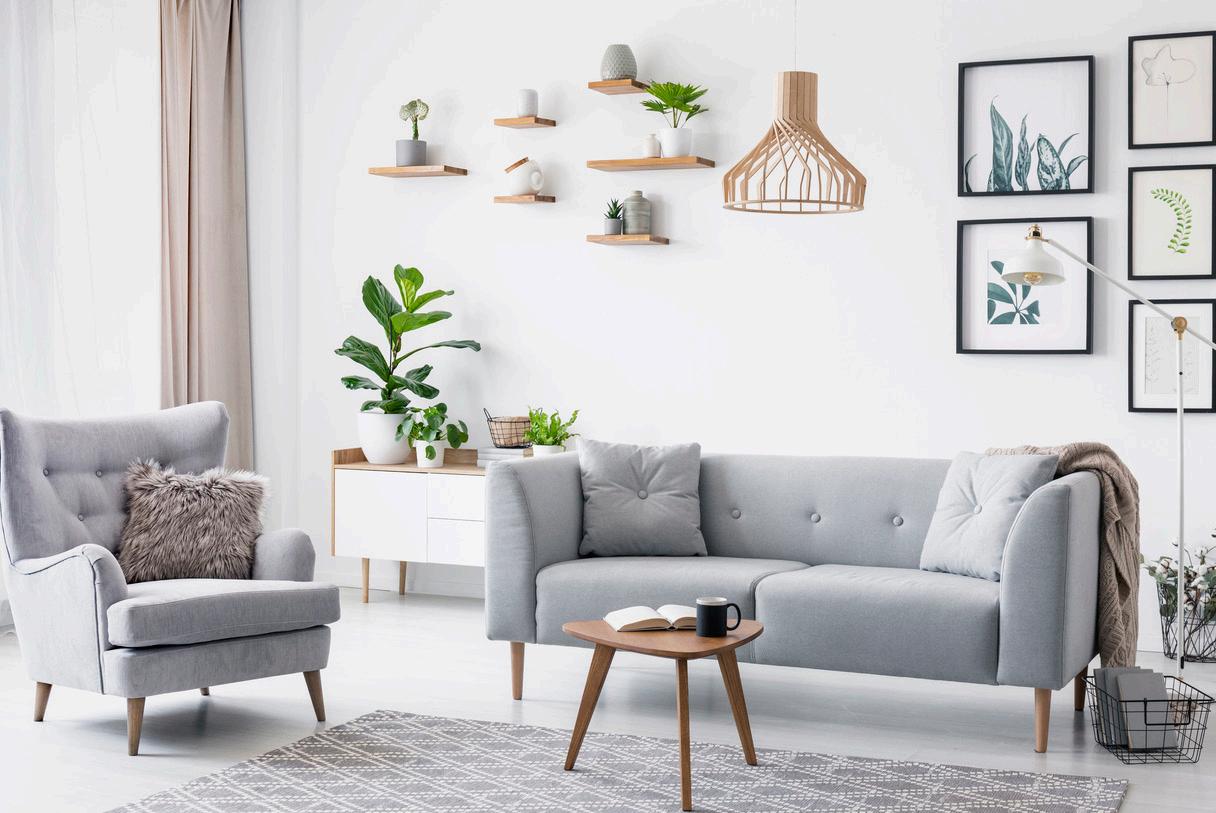
Downtown Apartment Count
KEY SITE COUNT A 101 duPont Place (duPont Bldg) 198 B 901 Market Street 68 C 913 Market Street 54 D The Residences at Rodney Square 242 E WSFS Building, 838 N Market Street 37 F Walgreens, 839 N Market Street 24 G Residences at Midtown Park 180 H 709 N Market Street 10 I Reinvent 9th Street 50 J 627 N Market Street 46 K 608 N Market Street 28 L 801 West Street 40 M 8th & Orange Streets 200 N 517 N Shipley Street 203 O 103-109 W 7th Street 40 P Shipley Lofts, 701 Shipley Street 23 Q The Saville, 521 N King Street 42 R 6 E 3rd Street 15 S The Cooper, 210 N Market Street 92 T 2nd & LOMA 86 U River House 150 TOTAL 1,814 Apartments
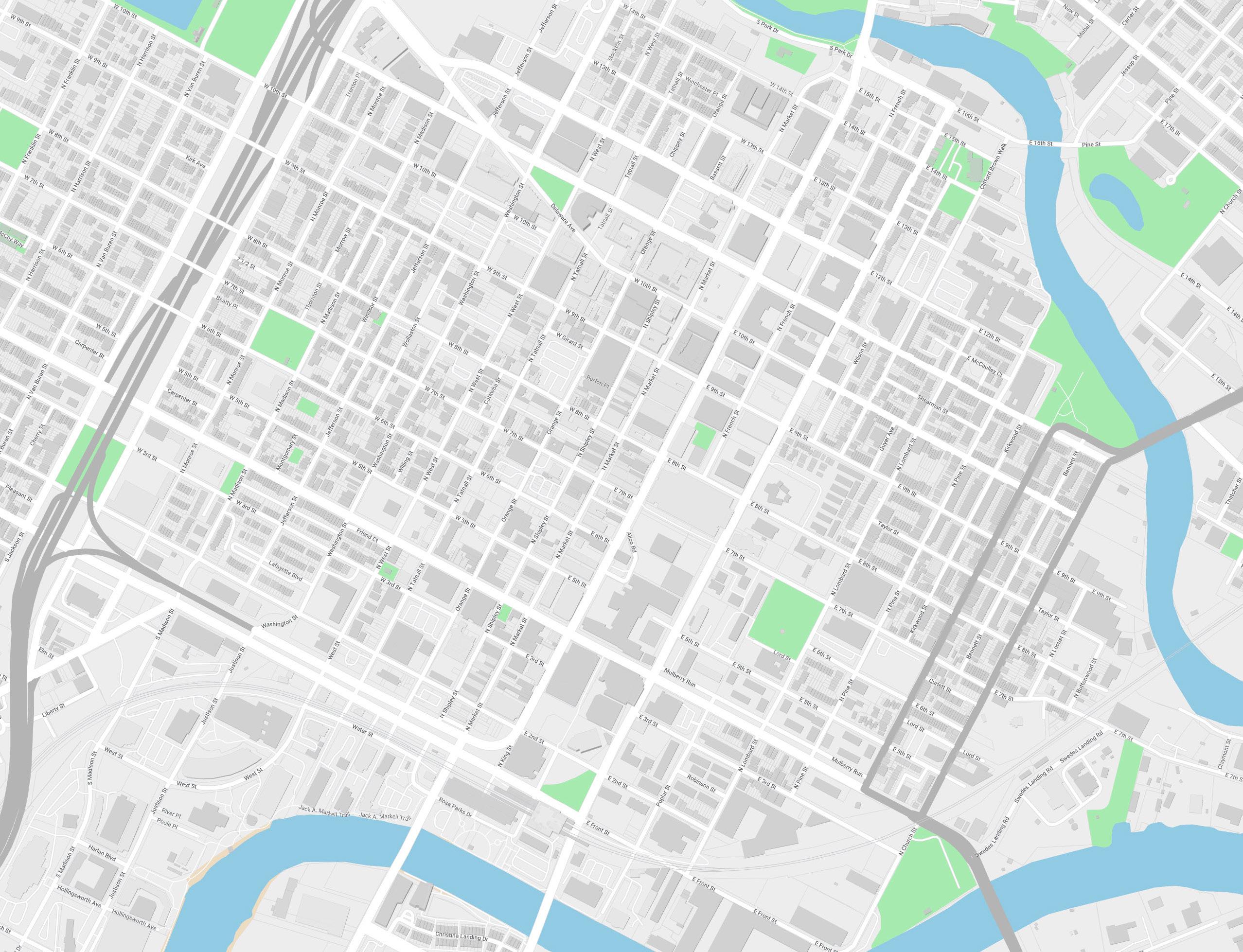
A B U T S R Q J H F M L I G E P O K N C D ChristinaRiver ChristinaRiver
Creek
Brandywine
Zoning Summary
IS PROPOSED USE PERMITTED
Yes, by right development.
Note: Complete list of permitted uses can be obtained from:
https://www.wilmingtonde.gov/home/showpublisheddocument/8478/636990659256870000
HISTORIC DISTRICTS
Not Applicable
MAXIMUM HEIGHT
None prescribed;
Note: Heights greater than twice the width of the widest street on which the building fronts must be set back 1’ for every 6’ in height above twice the width of the street.
FLOOR AREA RATION (FAR)
20.0
Max Building Area = 52,124.73 sf x 20 = 1,042,494.6 SF (Site Area x FAR)
PARKING
Retail: None
Apartment One for each two families [R-5-C]
Exception: Provided that the zoning board of adjustment, pursuant to article II, division 3, may approve a lesser requirement if the applicant can demonstrate that the proposed use will not generate sufficient parking demand to require the prescribed minimum.
Per 48-443 (b) the provided parking spaces are not required to be on the premises in any commercial district and may be provided on a separate lot.
LOADING
Quantity 1 (For apartments with more than 20 family units)
Size Width: 12’, Depth: 45’, Clear Height: 14’
SETBACKS
Front Yard 10’
Side Yard 10’
Rear Yard (See Below)
Residential
15’ for a height up to 35’ above the grade along the rear wall, plus 4” for every additional foot above that level
Other
Uses 10’ for a height up to 35’ above the grade along the rear wall, plus 3” for every additional foot above that level (See Section 48-214(b) and (c) for exceptions for corner and thru lots)
Exceptions
In a C-2, C-3, C-4 or C-6 district, no rear yard shall be required on a corner lot or within 60 feet of any front street line; except, that in the case of a residential or institutional building on a corner lot, a rear yard not less than ten feet in depth is required.
MISCELLANEOUS
[48-217 ]C-4 District Requirements – Ground Level Transparent Windows
Contact
Carmen J. Facciolo, Jr.
President
NAI Emory Hill Real Estate Services, Inc.
10 Corporate Circle Suite 100 | New Castle DE 19720
Direct: 302.322.9500
Fax: 302.322.9518
www.NAIEmoryHill.com









