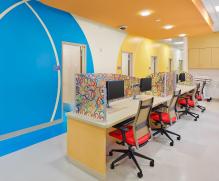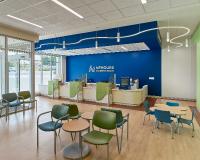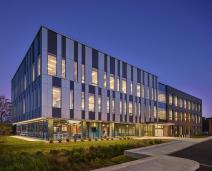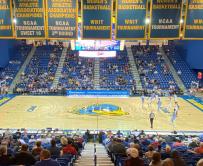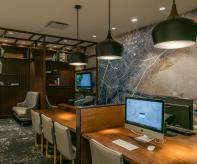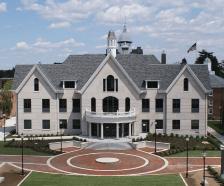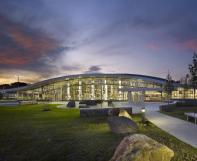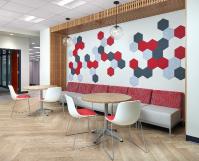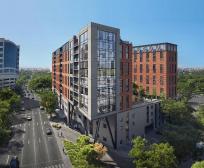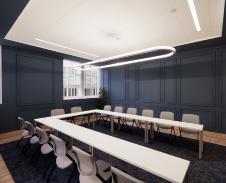DESIGN for HEALTHCARE & MEDICAL EQUIPMENT PLANNING SERVICES













































OFFICE LOCATIONS
Wilmington, Delaware
Philadelphia, Pennsylvania
PROFESSIONAL REGISTRATIONS
Delaware Pennsylvania
New Jersey
South Carolina
Florida Maryland
New York
Texas Minnesota
Connecticut Illinois Arizona Michigan
CERTIFICATIONS
NCARB (reciprocal licensure available)
LEED AP
DESIGN SERVICES
Equipment Planning
Interior Design and Planning Construction Documents Construction Administration
RELATED MARKET SEGMENTS AND EXPERTISE
Parking Garages
Site Master Planning Historic Preservation
Envelope Analysis and Investigation
Sustainability Design and Consulting
Enhanced Acoustics and Privacy
Security and Threat Assessments
BOMA Studies and Leasing Coordination
We believe success is rooted in the constant pursuit of developing lasting partnerships. Each client, each project, and each member of the team is a stakeholder in that pursuit.
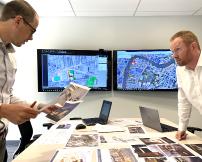


For over 35 years, Tevebaugh Architecture has been fostering lasting partnerships that deliver impactful project solutions for our clients throughout the country. It starts with a shift in thinking that we’re only as successful as our next project with you. Everything we do is then built upon fostering that lasting partnership.
Our clients have trusted our services for an ever-increasing breadth of work. Currently covering 16 states, with an innumerable variety healthcare organizations, jurisdictional authorities, and a variety of uniquely different identities, one thing remains the same throughout our work: our committment to fostering our partnerships with our clients.
We hope to continue building upon that mission with you.

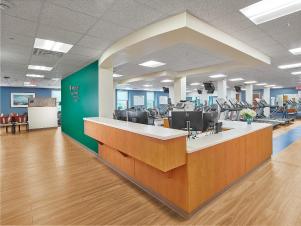

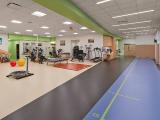

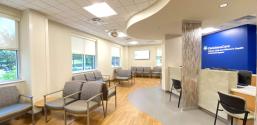
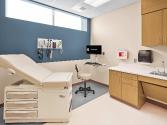
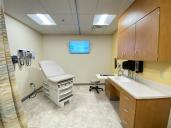
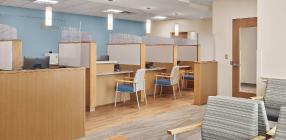
Clinical Research Unit Renovations
ENT Suite Renovations
Research Suite Renovations
Admin | Office Building Renovations
Audiology Suite Renovations
Biomed Office Renovations
Outpatient Clinics
-Broomall, PA
-Media, PA
-Concordville, PA
-Abington, PA
CICU Suite Renovations
NICU Suite Renovations
Sports Medicine Clinic, Wilmington DE
Exec Suite & Boardroom Renovations
Medical Research Renovations
HemOnc Suite Renovations
Dental Clinic Renovations
X-Ray Suite Renovations
Smyrna, DE Outpatient Renovations
Benning Office Fit Out, DC
Milton AccentCare, MA
Kendall Office Fit Out
Miami AccentCare, FL
Oakdale AccentCare, MN
Pottsville AccentCare, PA
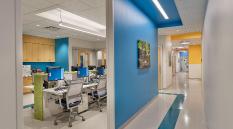
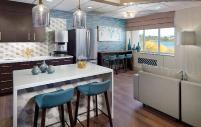
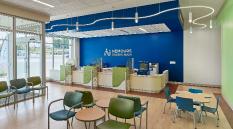
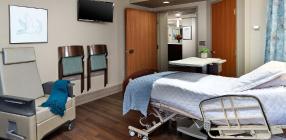
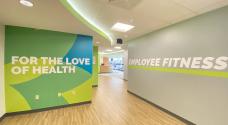
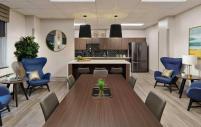
Med Equip Cardiology Suite Renovations
Labor and Delivery Room Renovations
Medical Equipment Planning Standards
Autism Suite Renovations
Neuro|Pysch Suite Renovations
MRI Suite Renovations
Security and Infrastructure Renovations
OR Waiting Room Renovations
Dermotology Suite Renovations
Behavioral Health Suite Renovations
MOB Renovations
-Foulk Rd, Wilmington
-Concord, Wilmington
-Pelleport, Wilmington
-Medical Arts, Kennett
Logistics and Distribuition Center
Fitness Center Renovations
UNION HOSPITAL
Singerly Medical Office Building
GI Suite Renovations
Family Practice Fit Out
Endocrinology Suite Renovations
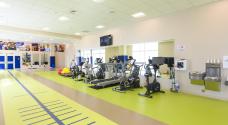

Christiana Hospital Renovations, DE
Hialeah Hospital Suite Renovations, FL
Harbor Hospital Suite Renovations, MD
Phoenix Seasons Hospice, AZ
Houston Seasons Hospice, TX
Miami Seasons Hospice, FL
St. Louis Seasons Hospice, MO
Memorial Regional Hospital, FL
Miami Jewish Hospital, FL
Milton Seasons Hospice, MA
UConn Health, CT
Outpatient Clinic, Fish Pond NJ
Outpatient Clinic, West Berlin, NJ
Calumet City, IL
Crestwood, IL
Daytona Beach, FL
Holly Hill, FL
Middlesex, NJ
Port Richey, FL
Savannah, GA
Margate, FL
Our team will work to coordinate with end-users, suppliers, and multi-disciplinary stakeholders to identify new and existing equipment required for a space. This can include documentation and surveying of existing equipment and inventory to be relocated or expanded upon for a renovation or new construction project. A detailed equipment list including product information and specifications is developed for the client to review.
Budget Development
Defining project and budget goals allows for transparency early in the planning process. With an initial equipment list developed, financial parameters are used to help guide the decision-making process. During the budgetary phase, we can help with defining expectations and outcomes to meet overall project needs.
Technical Assessment and Design
Working alongside engineers and vendors we can determine the suitability and compatibility of the medical equipment within the existing infrastructure. Exact product information and shop drawings are used to verify equipment needs (electrical, mechanical, plumbing, and structural), as well as to ensure functionality and ease of use. Floor plans and drawings are generated, with BIM software, to appropriately locate equipment to meet the needs of patients and staff.
Procurement Support and Integration
With funding and budgetary limits identified, we can assist in communications with preferred vendors to obtain preliminary pricing and/or finalized quotes. Cost comparisons between multiple vendors, as well as considerations such as lead times, shipping, installation, warranty periods, and storage are of top priority. To ensure successful integration of medical equipment, management of the budget on a consistent basis will allow for the project goals to be met.
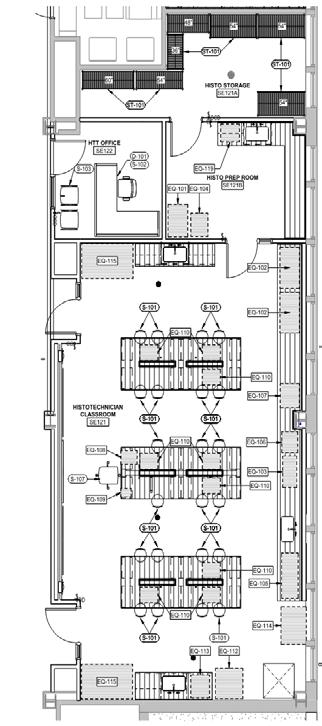
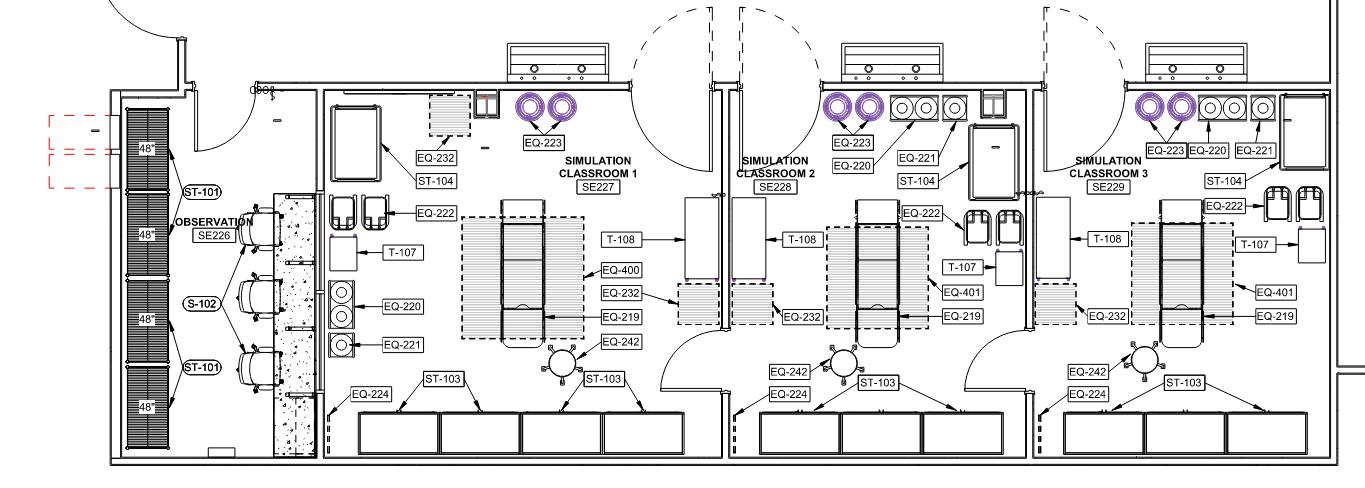
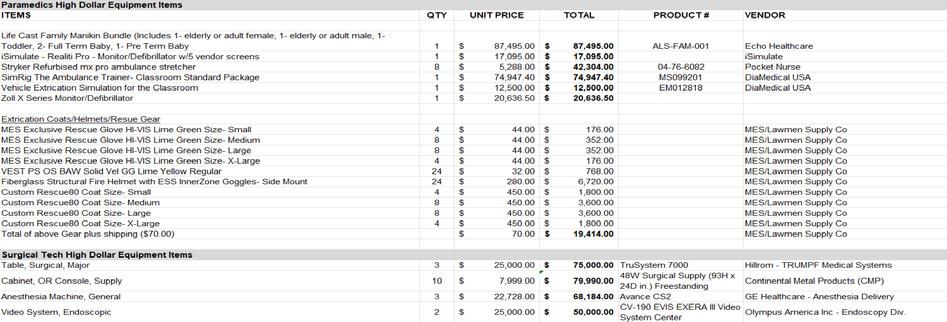
The Southeast building project includes more than 62,000 SF of renovations and relocations for the College’s state-of-the-art Allied Health Center of Excellence (AHCOE). The building includes new simulation classrooms, laboratories, and surgical suites for Paramedics, Surgical Technician, Medical Assistant and Histotechnician programs. Tevebaugh’s approach to the project began with the inventorying of all existing lab and medical equipment, followed by the creation of a comprehensive new equipment list of over 500 items. With a budget of approximately $1.4 million, we have worked directly with end-users, vendors/suppliers, and project admins to maintain both budget and project goals. Early coordination alongside our engineers and subject experts resulted in detailed drawing documentation for both new and existing equipment. The incorporation of organizational strategies to manage competitive pricing, staggered purchasing, and on-site storage has led the initiative. The project serves as an exemplary balance of specified equipment with that of both specialized and multi-use programming spaces.
PROJECT TEAM
End-users Facility Staff Architects
Engineers Vendors Technicians
PROJECT FEATURES
- Education, Simluation and Laboratory Spaces
- 62,000 SF Renovation
- Over 500 new equipment items
- $1.4 millon budget
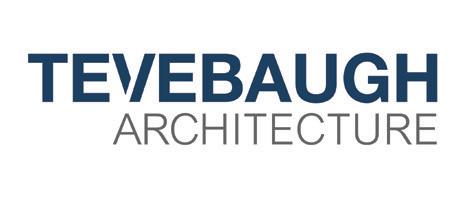

USER GROUP MEETINGS TO VERIFY EQUIPMENT NEEDS AND FLEXIBILITY OF MANUFACTURER SOURCING. DETAILED EQUIPMENT LISTS DEVELOPED. DESIGN

ROOMS ARE LAID OUT WITH 3D MASSING MODELS OF MEDICAL EQUIPMENT TO FINALIZE UTILITY REQUIREMNTS AND RE-CONFIRM SPACE RESTRAINTS. PROCUREMENT

VENDORS CONTACTED TO OBTAIN PRELIMINARY PRICING, FINALIZED QUOTES, CONFIRM LEAD TIMES AND SEQUENCING. INSTALLATION COORDINATION OF FINAL DELIVERY DATES AND INSTALLATION SERVICE FOR DOCK TO DOCK / WHITE GLOVE, AND ANY APPLICABLE CERTIFICATION REQUIREMENTS.

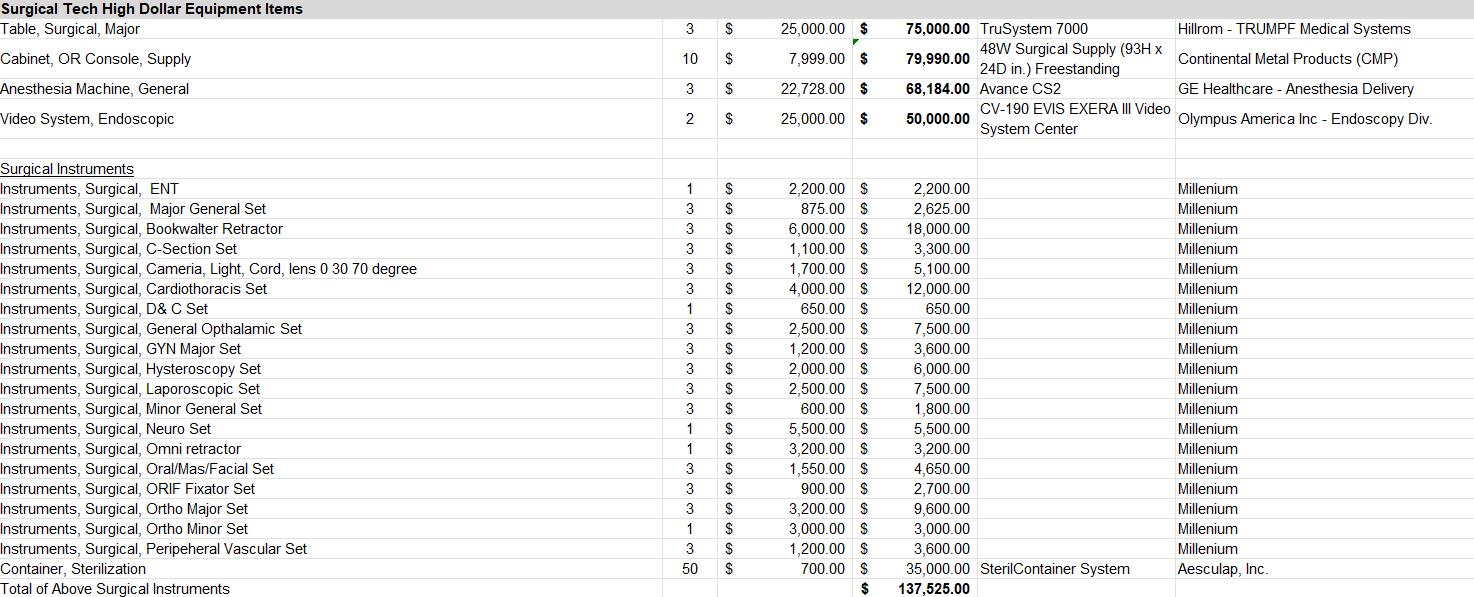
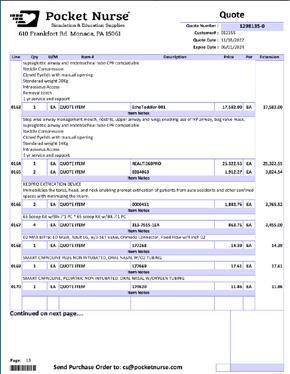
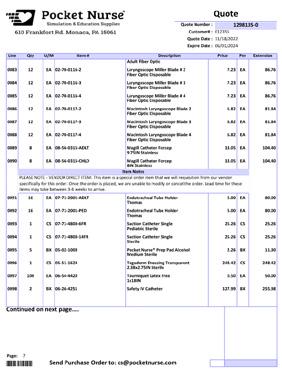
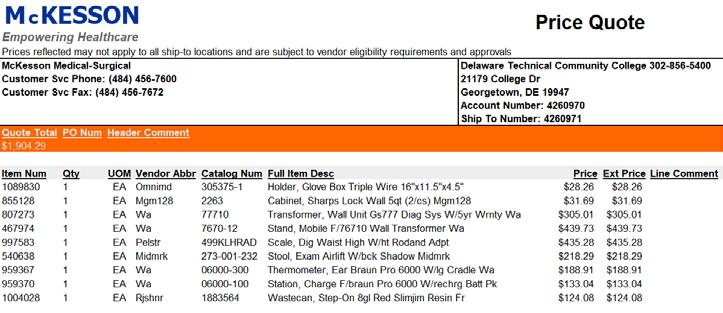
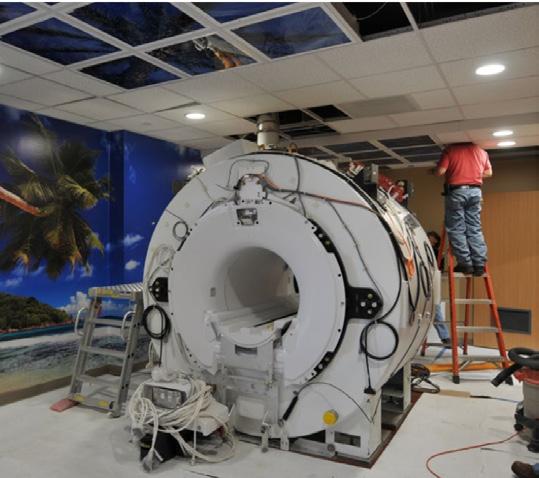
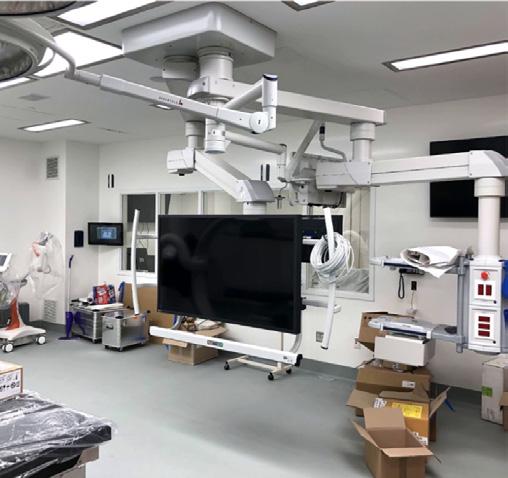

More than 62,000 SF of renovations to classrooms, science and simulation labs, student lounges, and the main conference center were the areas in focus. Medical Equipment planning & procurement, IT/AV upgrades, and updated furniture and finishes throughout will enhance the education of those centered on Health Sciences.
• 70,845 SF Renovation
• 500 Pieces of New / Existing Equipment & Furniture
• $1.8 Million Budget
The renovation of a new Cardiology and Non-Invasive testing suite collapses two existing practices into one office on the hospital campus. Over 300 existing pieces of equipment, furniture and IT/AV items were surveyed and catalogued for the client to be placed in new exam, stress testing, echo scanning and nuclear camera rooms. Equipment schedules were developed and updated in Attainia, and corresponding detailed equipment plans documented the spatial location of each item.
• 8,500 SF Relocation
• 300 Pieces of New / Existing Equipment & Furniture
• TBD Budget
1,400 sf fit-out for Nemours Children’s Hospital Clinical Research Unit. The clinic features 3 outpatient exam rooms, a dedicated infusion room, and lab processing room. Tevebaugh provided both Architectural design services and medical equipment planning services that spanned from early conceptual design to inventory and installation coordination.
• 1,410 SF Renovation
• 70 Pieces of New Equipment
• $100,000 Budget
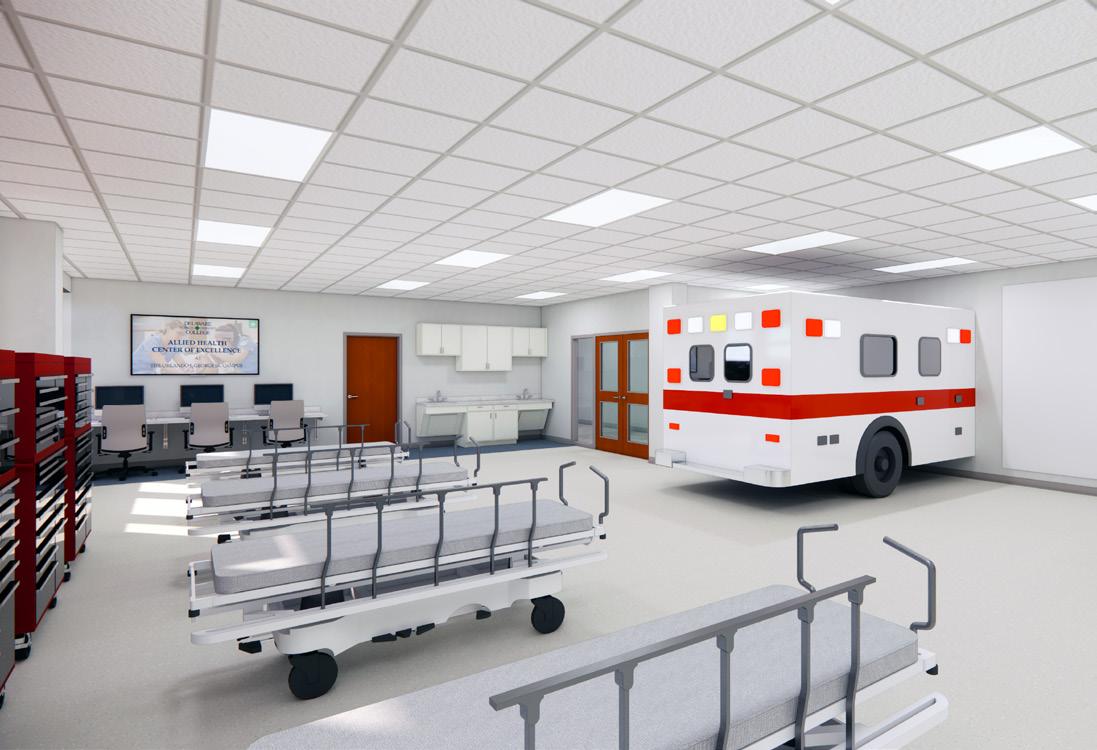
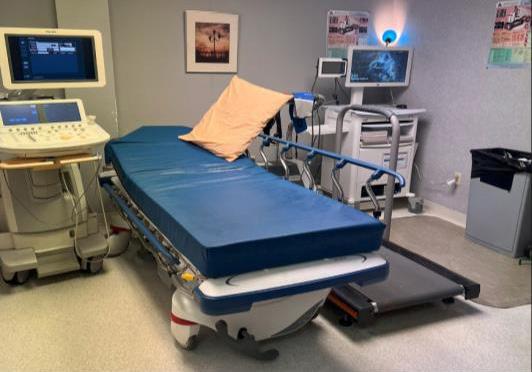
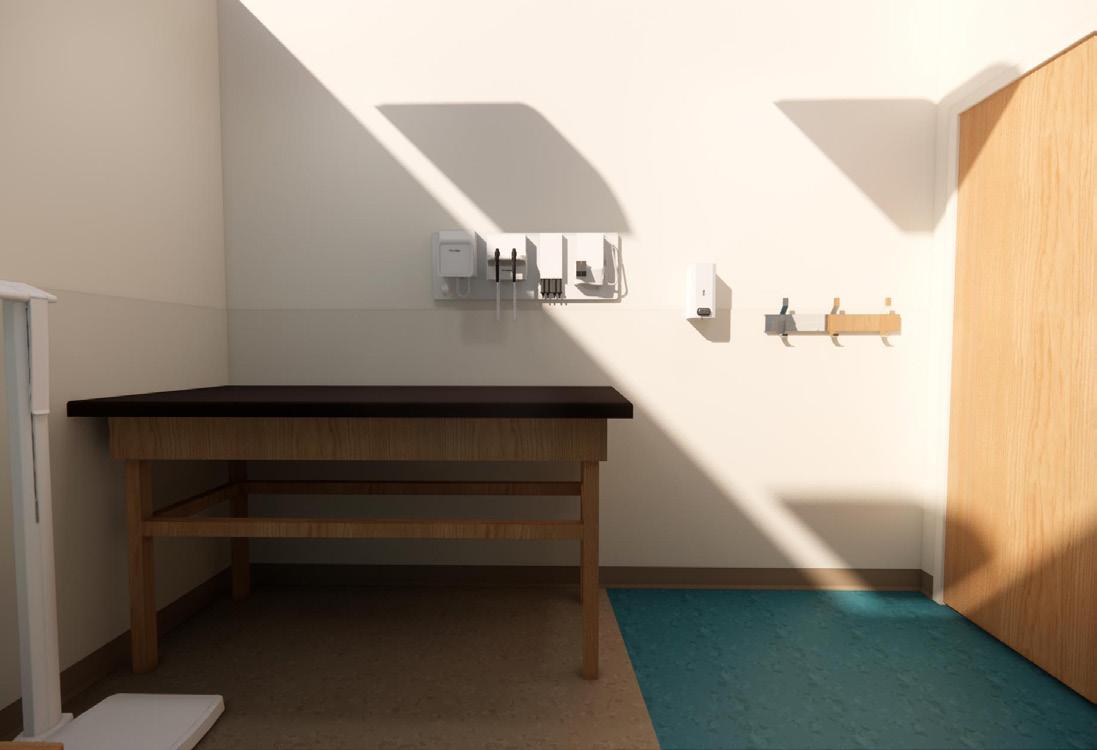


EDUCATION
University of Maryland, College Park
B.S. Arch., 2009
PROFESSIONAL REGISTRATIONS
Maryland
New York Pennsylvania
CERTIFICATIONS
NCARB Certified
Autodesk Revit Certified Professional
AFFILIATIONS & PUBLIC SERVICE POSITIONS
ACE Mentoring
Delaware Chapter President
Delaware Tech. Community College
Technical Drafting Advisory Board
New Castle County Vo-Tech Career Advisory Board (Technical Drafting)
SPECIALIZATIONS
Healthcare
Zoning and Site Planning Design and Documentation
Office
Building Information Modeling
ADDITIONAL HEALTHCARE EXPERIENCE
AccentCare
Regional Memorial South IPC Hospice
Wilmington Hospital IPC Hospice
ChristianaCare
Retail Pharmacy at Wilmington Hosp.
Ophthalmology Fit-out
Nemours Children’s Health
Clinical Research Unit
Bio Medical Engineering Fit-out
Shawn plays a diverse leadership role as a registered architect, principal, and an owner of Tevebaugh Architecture. With more than a decade of experience in design, project management, construction, BIM management, and marketing, Shawn continues to promote the firm’s development and growth in all sectors.
Shawn’s healthcare experience spans as far south as Florida, and as far West as Phoenix Arizona. In Delaware, Shawn serves a special role as a key contact with the Office of Health Facilities Licensing and Certification by acting as the point of contact for correspondence with Reginald Carter. Shawn also serves as a board member, school lead, and mentor for the ACE Mentor Program of Delaware, which currently operates at Hodgson Vo-Tech and DelCastle Vo-Tech.
NEMOURS PEDIATRIC OUTPATIENT CLINIC MEDIA, PA
Revitalizing the site of a former CVS, this project included the redesign and adaption of 9,500 sq ft of former retail into a vibrant and efficient pediatric outpatient care clinic.
The scope of the holistic adaptive reuse project included relocation of the main entrance, exterior facade improvements, exterior lighting improvements, and development of full scope construction documents for the interior fit-out of the first floor and mezzanine levels of the new clinic.
SPECIALTY CARE WILLOW GROVE, PA
Renovation of an existing suite in Jefferson’s Dixon Hall suite. The project involved converting a former sleep center into space for Nemours to provide specialty are consultations for Congenital Heart Defects, Developmental Behavioral Pediatrics, Gastroenterology, and Infectious Diseases. The project included coordination with the Landlord (Jefferson Health) to ensure that Nemours space would function as required while complying with the requirements of the Landlord.
This project continued the design partnership between Seasons Hospice and Tevebaugh Architecture, accommodating the Seasons Hospice & Palliative Care programming and support within the Baltimore Harbor Hospital. The renovation strengthens the partnership that Seasons provides to the local healthcare service providers with a hospice unit embedded within the hospital itself. The renovation provided a refreshed contemporary aesthetic. The team found efficiency in the design by refreshing the existing patient room and nurse station layout with new finishes and services focused on hospice operations.
Renovation of an existing active medical office building. The project’s success relied on a detailed planning stage with users, so the shared elements and private elements of each teamlet were coordinated to provide a cohesive final plan.

EDUCATION
Montana State University, Bozeman
Bachelors of EnvD., 2001
Masters of Arch., 2002
PROFESSIONAL REGISTRATIONS
Delaware Pennsylvania
South Carolina
Florida
Minnesota Connecticut Texas
CERTIFICATIONS
NCARB Certified, 2005-Present
LEED AP BD+C, 2006-Present
SPECIALIZATIONS
Feasibility Studies
Consensus-Based Planning
Programming and Planning
Design and Documentation
Critical Infrastructure Design
Dept of Defence Security Standards
Commercial Development
Restorations and Renovations
Phased Design and Construction
Sustainability
Over the course of a career spanning more than two decades, Sean has worked closely with clients throughout the United States on the successful execution of complex planning, feasibility, design, and construction projects. In conjunction with providing project leadership and guidance, Sean brings a uniquely diverse project experience that informs every client’s project needs.
His experience includes an extensive portfolio of work in the fields of healthcare, educational design and planning work, historic preservation, publicly-funded project design and construction, new construction and renovation, redundancy and critical infrastructure design and planning, and private developer-led phased construction.
OPERATIONS AND ADMINISTRATION BUILDING, NEMOURS CHILDRENS HEALTH
WILMINGTON, DE
100,000 SF restoration and renovation to the historic 1939 Nemours Childrens Hospital for the organization’s new operational efficiency. The project consolidates adminstration, executive, and organizational staffing into the preservation of the historic structure.
SPORTS MEDICINE CLINIC
AT THE 76ERS FIELDHOUSE
WILMINGTON, DE
Design and construction of a new youth sports outpatient clinic embeded in the new 76ers fieldhouse on the Wilmington Riverfront. The new clinic provides Sports Medicine Physician Services, X-ray Imaging, a cast room, Physical Therapy, Occupational Therapy, Athletic Training, NeuroCom-concussion testing, and an indoor track lane.
PRIMARY AND SPECIALTY CARE FITOUT
JEFFERSON HEALTH OUTPATIENT CLINIC
SEWELL, NJ
HOSPICE AND PALLIATIVE CARE FACILITY
SEASONS HOSPICE
PHOENIX, AZ
The new 14 bed Seasons Hospice and PalliativeCareinPhoenix,Arizonatakes into consideration patient privacy while mitigating the significant solar heat gain of the region, and balancing that with the zoning requirements for shading and contextual building elevations.
AUDIOLOGY SUITE RENOVATIONS
NEMOURS CHILDRENS HEALTH
WILMINGTON, DE
The in-place Audiology booth upgrades were complemented by a comprehensive renovation of the surrounding suites that improved both the efficiency of the staff as well as the quality of patient care.
MOB RENOVATIONS
NEMOURS CHILDRENS HEALTH
MILFORD, DE
A phased renovation project at the existing pediatric outpatient MOB in MilfordDelawarefocusedon Audiology booth upgrades and improvements to the operational efficiency of the clinic. Resume
The new suite includes nine exam rooms, nurses station, two treatment rooms, lab and blood draw, managers offices, conference rooms, staff lounge, and a reception and waiting area with 4 patient check in stations.

EDUCATION
Drexel University
B.S. in Architectural Engineering, 1997
EMPLOYMENT
Tevebaugh Architecture
Senior Project Manager (Jan 2024 - present)
Pescatore + Associates Senior Project Manager (Oct 2009 - Dec 2023)
Burt Hill (Stantec)
Architectural Technical Specialist (Dec 1999 - Jul 2009)
David R. Crawford Architect
Architectural Intern (Sep 1997 - Dec 1999)
Terence brings to the Tevebaugh Studio a special interest and expertise in health care projects, ranging from medical offices, ambulatory surgery centers, and radiology rooms to hospital patient floors and sterile processing departments. In addition to developing design concepts, he also performs construction administration duties including managing staff members, coordinating with the design team and clients, overseeing project meetings and preparing meeting minutes, reviewing building codes and healthcare guidelines. Prior to his association with Tevebaugh, he served as a Project Manager at Pescatore & Associates and an Architectural Technical Specialist for Burt Hill.
HYBRID OPERATING ROOM AND X-RAY
JEFFERSON METHODIST HOSPITAL
PHILADELPHIA, PA
The hybrid OR accommodates both open surgical and minimally invasive endovascular and cardiac procedures.
Offering the most advanced technology, tools, and space, the hybrid OR enables clinical teams to perform necessary scans and treatment without transferring patients to another room or department.
SURGERY CENTER
PHYSICIANS CARE SURGICAL HOSPITAL
ROYERSFORD, PA
25,000 SF outpatient surgery center featuring 6 operating rooms, 27 pre-op and post-op patient bays (including 7 private bays), sterile processing, central receiving and storage.
AMBULATORY SURGERY CENTER
HACKENSACK MERIDIAN HEALTH HACKENSACK, NJ
18,000 SF outpatient surgery center featuring 5 operating rooms, 17 preop and post-op patient bays, sterile processing, receiving and other ancillary spaces. NJ DOH and DCA approval were required for the project.
CARDIOVASCULAR INTERVENTIONAL RADIOLOGY AT JEFFERSON METHODIST PHILADELPHIA, PA
The project involved the design and construction of a new Cardiovascular Interventional Radiology treatment room and accompanying support staff area.
Project included major improvements to the equipment and monitoring areas and involved coordination with the equipment vendors, engineers and hospital staff.
STERILE PROCESSING DEPT EXPANSION
PHYSICIANS CARE SURGICAL HOSPITAL ROYERSFORD, PA
A 6,000 SF building addition and sterile processing department expansion at an existing specialty hospital.
Close coordination with the equipment supplier, contractor and owner were required for the successful completion of this project.
Note 1: These projects were completed by Terence while serving as a Senior Project Manager at Pescatore Associates.

EDUCATION
Thomas Jefferson University
B.Arch., 2019
CERTIFICATIONS
NCARB (in progress), 2021-present
EQUIPMENT PLANNING SOFTWARE EXPERIENCE
Attainia Medical Equipment Planning
4-Tower Capital Management
Ryan has an array of experience successfully coordinating the delivery and integration of multiple commercial, residential, and healthcare projects. She is excited to be a part of a collaborative studio, and passionate about designing spaces that foster creativity and empower users.
Ryan has several years of knowledge regarding project management, design development, and construction administration. She enjoys being a part of the design process early on and working closely with clients and consultants to see a project evolve over time. Motivated to produce designs that are both effective and efficient, she pays close attention to detail and works to find compelling solutions to project challenges.
HEALTHCARE AND MEDICAL EQUIPMENT EXPERIENCE
NEMOURS CLINICAL RESEARCH UNIT
WILMINGTON,DE
The Clinical Research Unit is comprised of exam and infusion rooms that cater to patients participating in clinical research trials and treatment. Approximately $100,000 in new equipment items were selected and purchased after user group meetings with staff and direct coordination with multiple equipment vendors. Onsite assistance and inventorying upon delivery of items was provided to maintain and track the fulfillment of purchase orders for the client. Equipment plans and schedules were reviewed with engineers and contractors in the design phase to ensure a successful integration with construction and existing infrastructure systems.
DELAWARE TECHNICAL COMMUNITY COLLEGE- ALLIED HEALTH CENTER OF EXCELLENCE
WILMINGTON,DE
62,725 SF of renovation to classrooms, science labs, simulation rooms, student spaces, and a main conference center for the College’s Allied Health program were the areas in focus. Medical Equipment planning efforts included the surveying, inventorying and documenting of over 600 pieces of new and existing equipment. The procurement process consisted of meeting critical funding deadlines and stringent purchase order policies, while maintaining a $1.8 million dollar equipment budget. Equipment was thoroughly integrated from initial user group meetings to detailed construction documentation, and final install.
CHRISTIANA CARE CARDIOLOGY / NON-INVASIVE TESTING
WILMINGTON, DE
The renovation of a new Cardiology and Non-Invasive testing suite collapses two existing practices into one office on the hospital campus. Over 300 existing pieces of equipment, furniture and IT/AV items were surveyed and cataloged for the client to be placed in new exam, stress testing, echo scanning and nuclear camera rooms. Equipment schedules were developed and updated in Attainia, and corresponding detailed equipment plans documented the spatial location of each item.

EDUCATION
Philadelphia University
B. Arch. 2009
CERTIFICATIONS
NCARB (in progress)
SPECIALIZATIONS AND EXPERIENCE
Healthcare Design and Planning
Code Analysis and Compliance
Programming and Planning
Design and Documentation
Feasibility Studies
Data Centers + IT Facilities
Secure + DOD Facilities
Phased Commercial Development
Tenant Facade Renovations
Shell and Core Developments
Dan plays a vital role in successfully leading a broad range of project types and scales from concept to completion. These projects include complex fit-outs for a variety of healthcare clients, including ChristianaCare, Nemours Children’s Health, and BoldAge PACE.
As a Senior Project Manager, he responds to design challenges thoughtfully and with a meticulous attention to detail to deliver projects that strengthen and enrich organizations and communities. Dan’s commitment to client service is evident in his collaborative approach to each project, seeking to develop close working relationships among interdisciplinary teams of consultants and project stakeholders.
CHRISTIANA CARE LABOR AND DELIVERY
ROOM RENOVATION, PHASES 1 THROUGH 4
NEWARK, DE
A phased renovation of 12 existing Labor and Delivery rooms at the Christiana Hospital. Working within the confines of the existing Labor and Delivery Suite, the design team meticulously adapted the established standards to ensure a consistent clinical environment and continuity in the patient experience.
SPECIALTY OUTPATIENT CLINIC
NEMOURS CHILDREN’S HEALTH
BROOMALL, PA
Relocation and expansion of an existing Nemours specialty clinic to Broomall, PA. The new location focuses on 14 distinct medical and surgical specialties, including allergy treatment, cardiology, OT/PT, audiology, otolaryngology, and kidney ailment treatment, and is a testament to Nemours’ dedication to comprehensive pediatric care.
The design team embraced a vision that harmonizes functionality, aesthetics, and the unique needs of pediatric medicine. Each suite is meticulously crafted to cater to the specific requirements of its medical discipline while ensuring a cohesive and inviting environment.
NICU RENOVATION
NEMOURS CHILDREN’S HEALTH
WILMINGTON, DE
Renovations included updates to 14 patient rooms, the healthcare team work area, family lounge, and kitchen. Dan provided leadership through the required OHFLC Submission process including completion of a Blueprint Review Narrative and review meetings with the governing authority.
ADDITIONAL HEALTHCARE EXPERIENCE:
NEMOURS CHILDREN’S HEALTH
OR Pharmacy Touchdown Reno
Concordville Site Assessment
NICU Renovations
CICU Renovations
Broomall Specialty Outpatient Clinic
Hematology and Oncology Suite Reno
CHRISTIANACARE
Woodstown Primary Care
Labor and Delivery Renovations
Logistics / Distribution Center
BOLDAGE PACE ELDERLY CARE CLINICS
Calumet City, IL
Crestwood, IL
Middlesex, NJ
Port Richey, FL
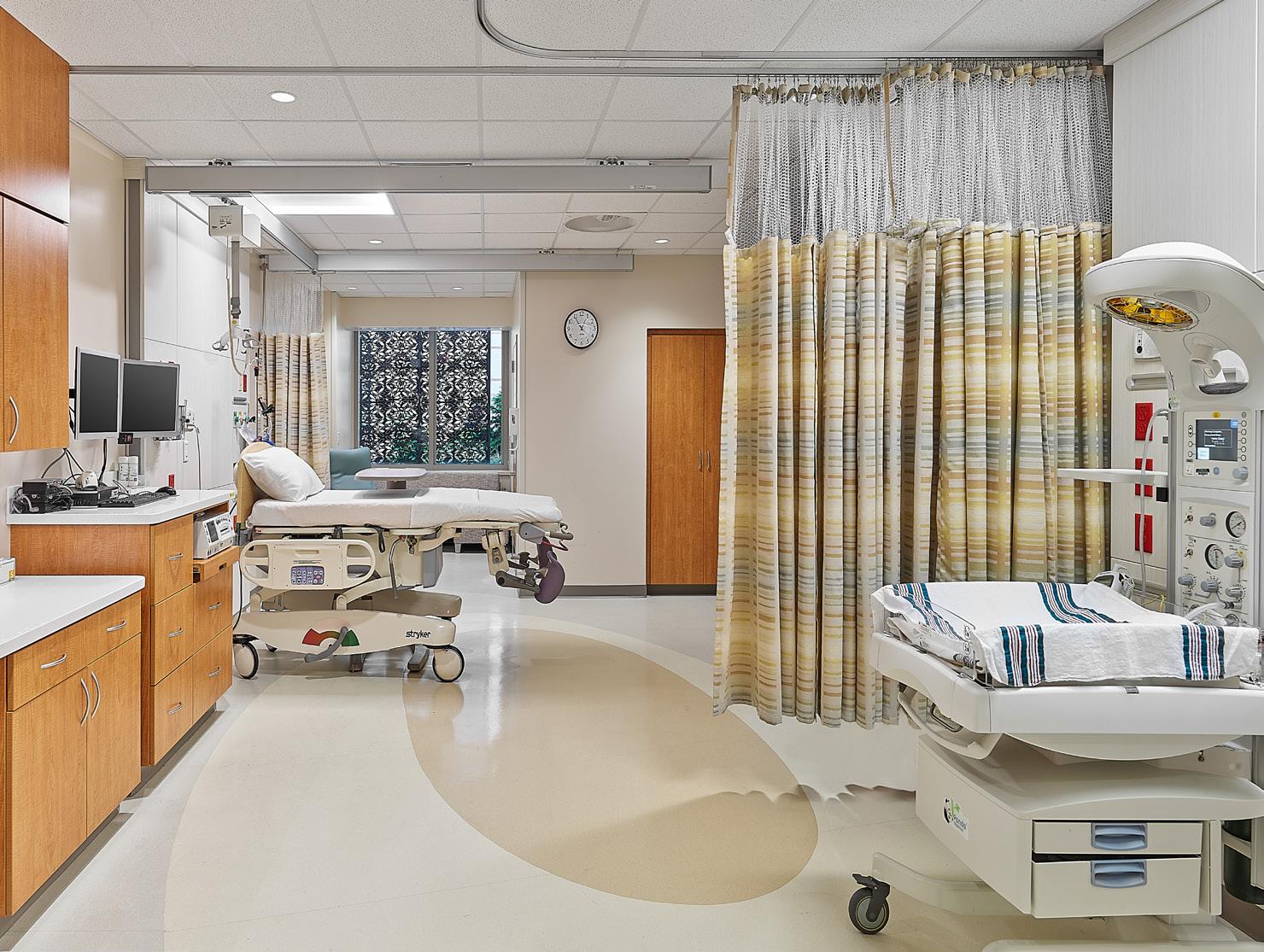
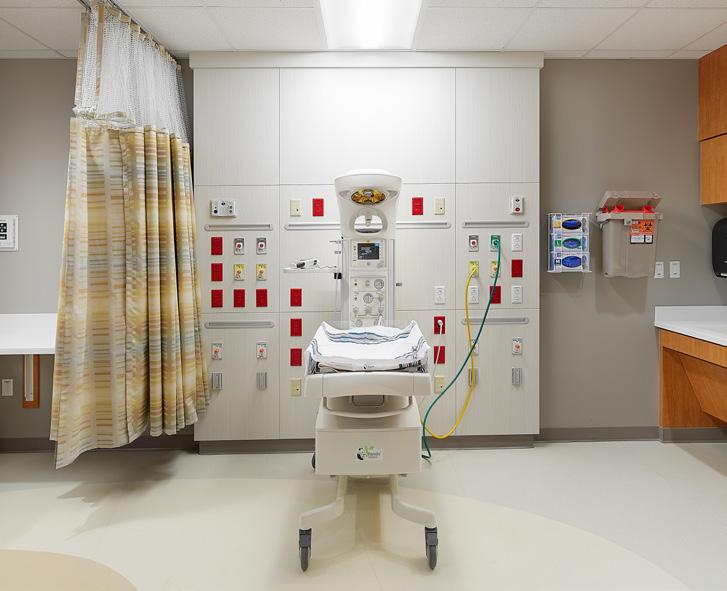
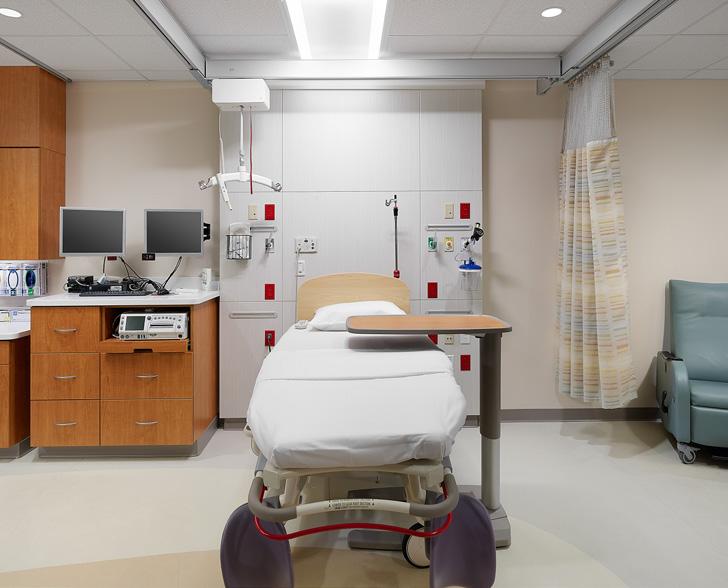
A thoughtful renovation and expansion of 12 existing Labor and Delivery rooms at the Christiana Hospital, the project upgrades the existing facilities bringing them in line with the new adjacent Women’s and Infant’s building.
Phased renovations to update and expand 12 Labor and Delivery rooms to meet emerging patient care needs.
Working within the confines of the existing Labor and Delivery Suite, the design team meticulously adapted the established standards to ensure a consistent clinical environment and continuity in the patient experience.
Phased construction during continuous operations necessitated a thorough survey of existing conditions, coordination with critical hospital systems, and mindful documentation to anticipate each phase. Close collaboration with the awarded general contractor and ChristianaCare project management staff delivered a smooth, efficient construction process.
Design
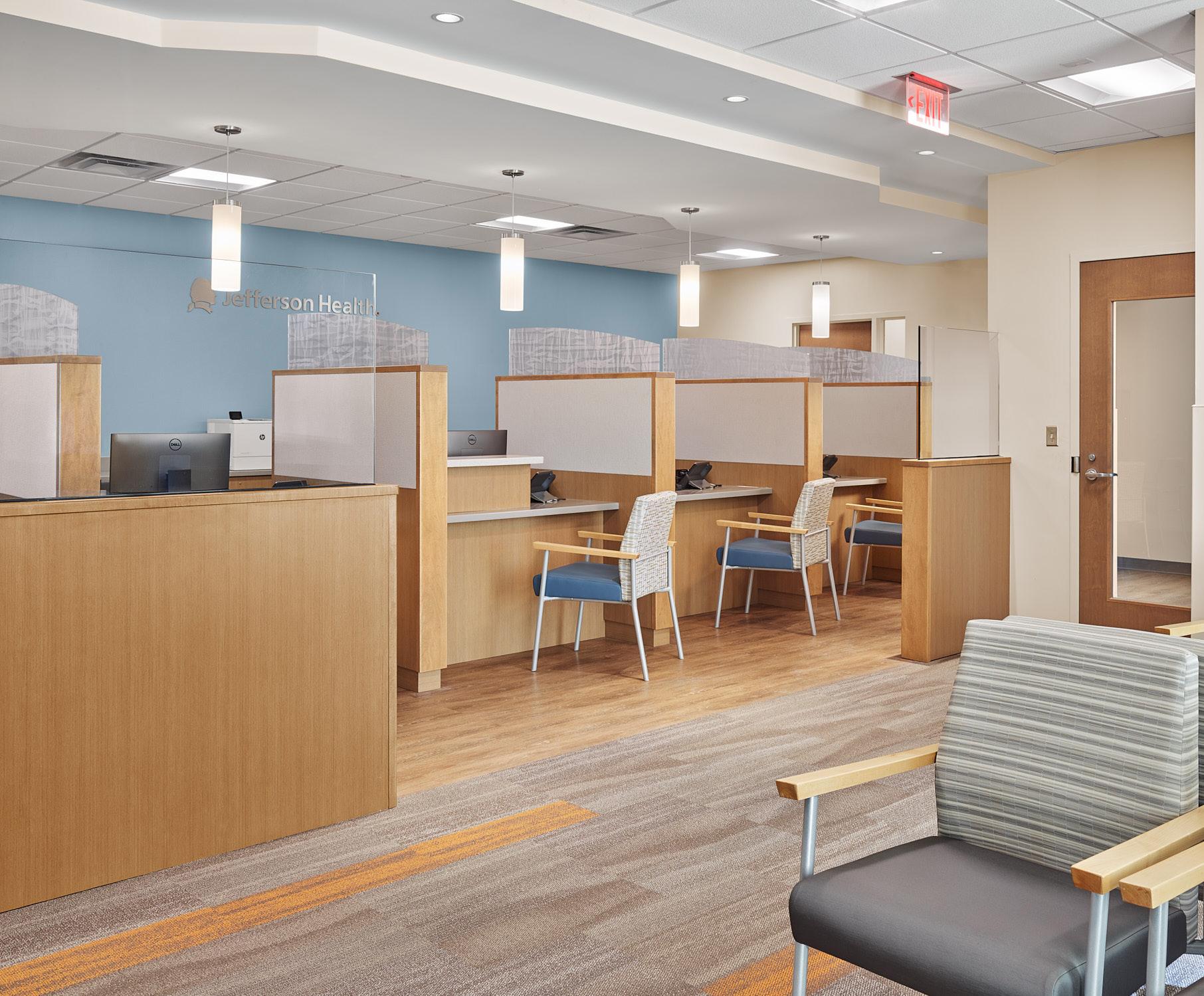
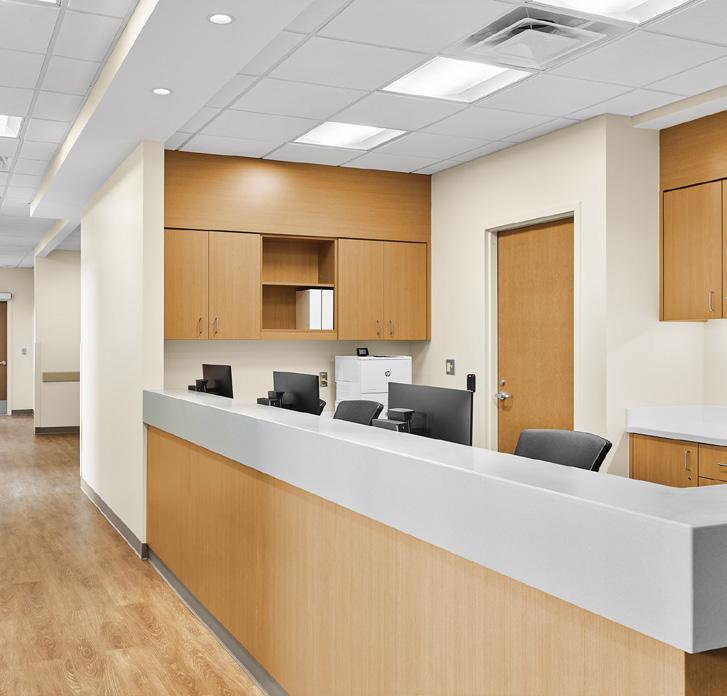
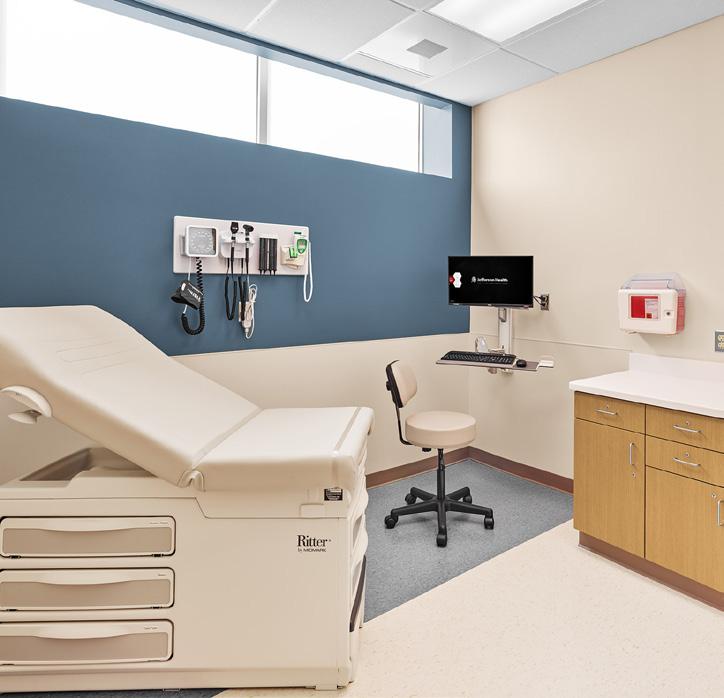
A new primary and specialty care facility for the Jefferson Health network for West Berlin, New Jersey area residents. Available services at the new outpatient clinic include dermatology, gastroenterology, plastic and reconstructive surgery, primary care, and walk-in care. These comprehensive outpatient services are provided in 8 exams rooms, 2 specialty treatment rooms, as well as a dedicated blood draw and lab.
Kennett Square, PA
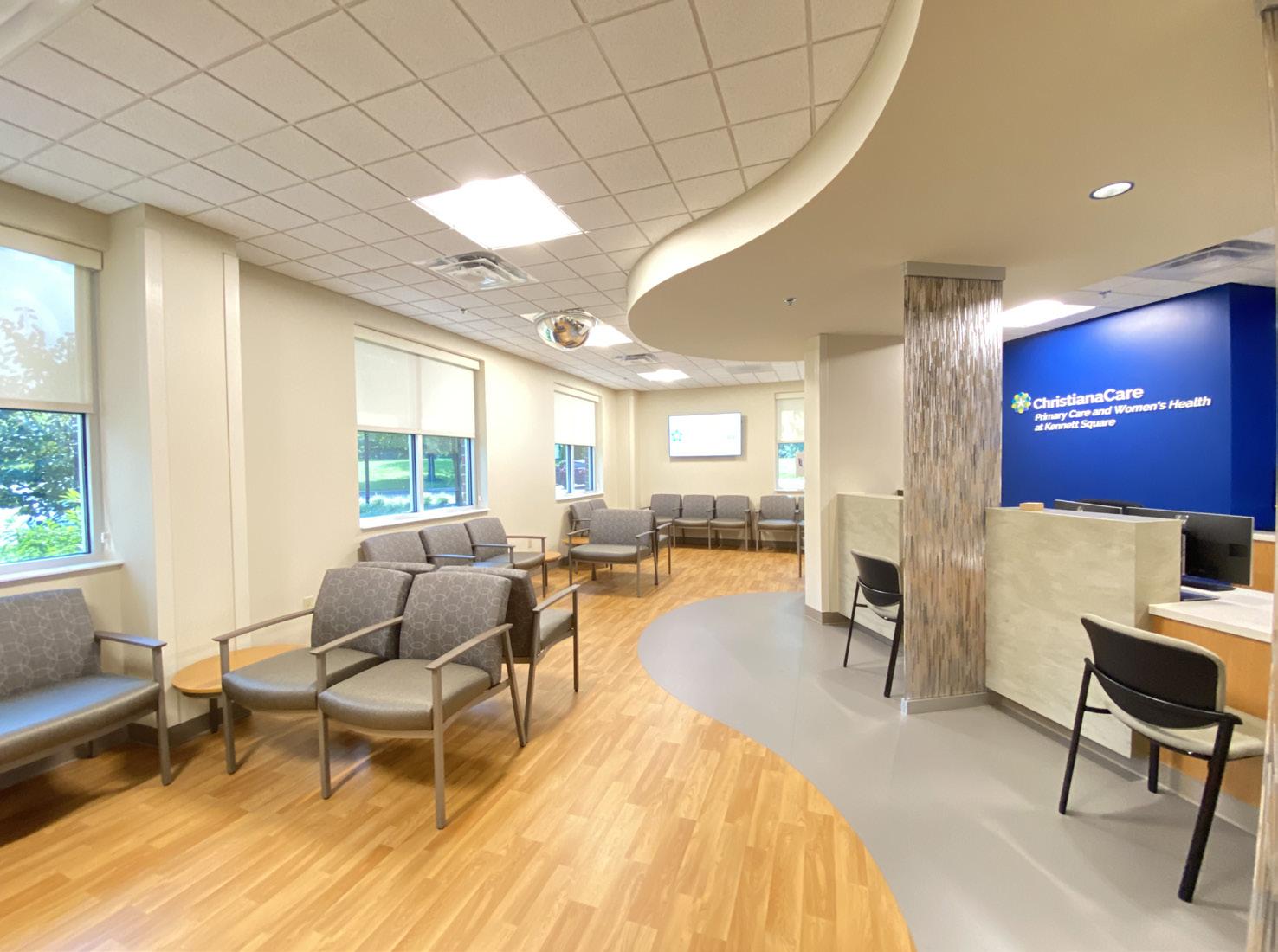
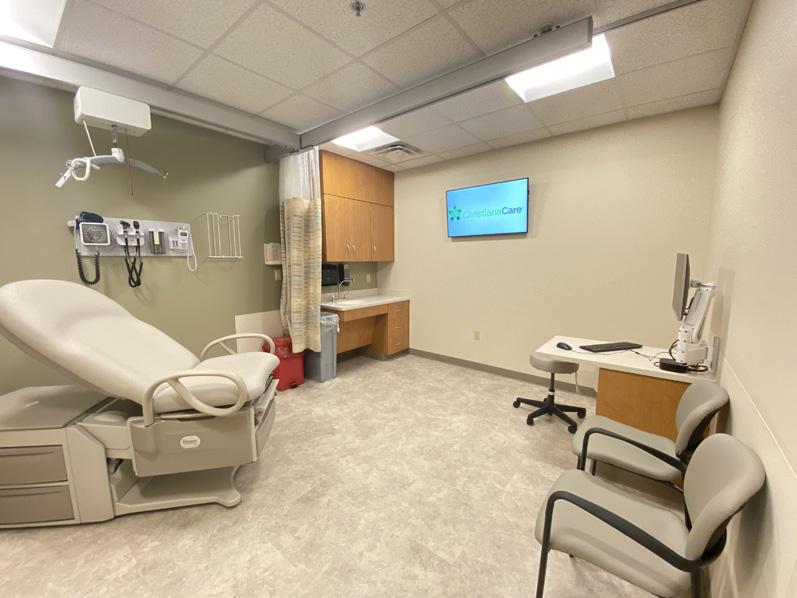
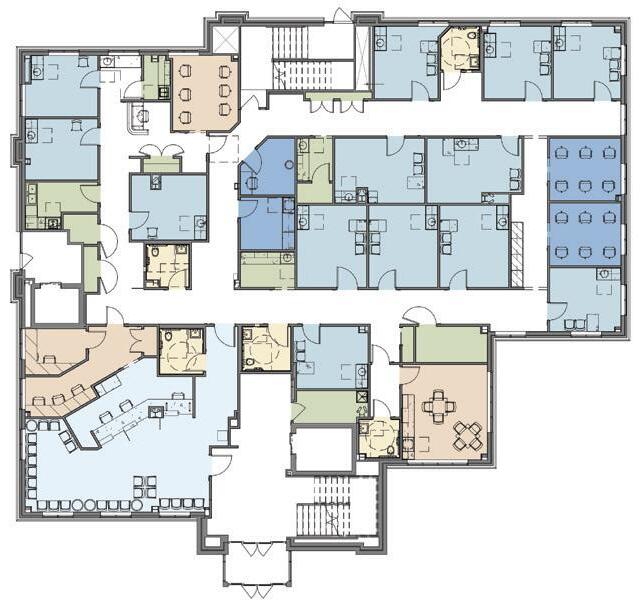
Vibrant outpatient medical aid unit fitout continues
ChristianaCare’s growth in
ChristianaCare entrusted Tevebaugh Architecture with designing their second Pennsylvania location. The new facility is a renovation of the vacant first floor of the existing Kennett Square Medical Arts Pavilion. The medical suite includes two family practice teamlets, one women’s health teamlet, and one primary care suite.
The project’s success relied on a detailed planning stage with users, so the shared elements and private elements of each teamlet were coordinated to provide a cohesive final plan. The design team completed a 3D scan of the first floor and basement structure to ensure that all new work was coordinated with the existing building’s structure and building systems.
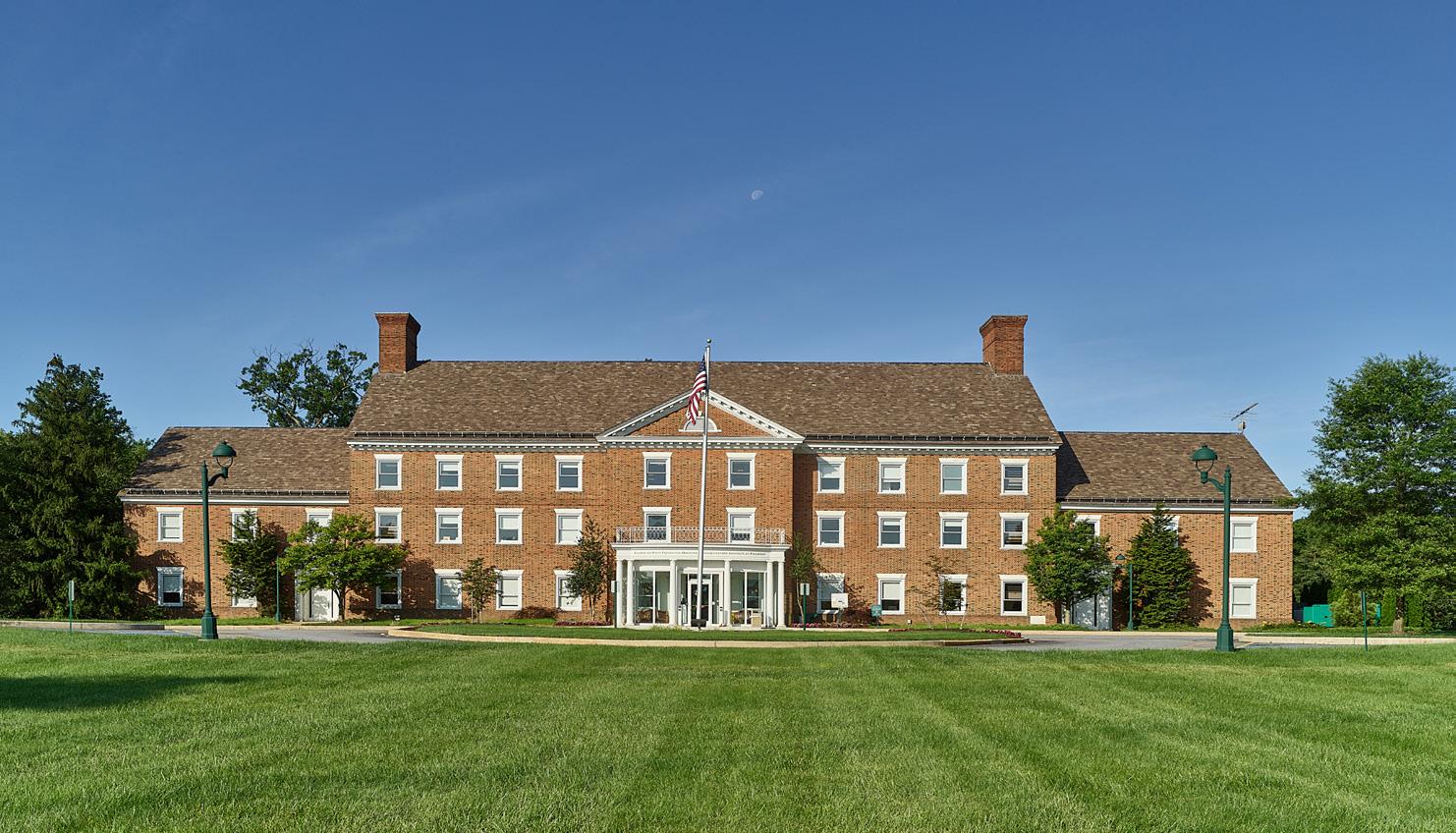
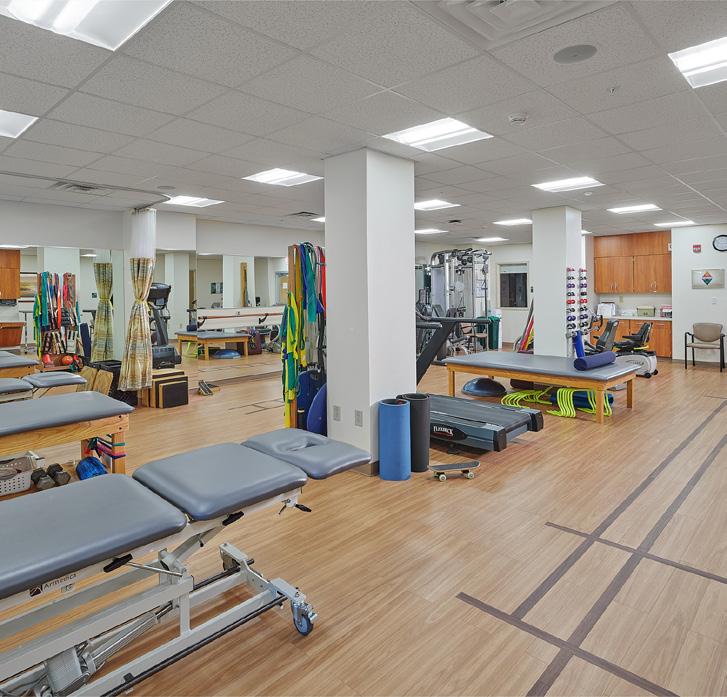
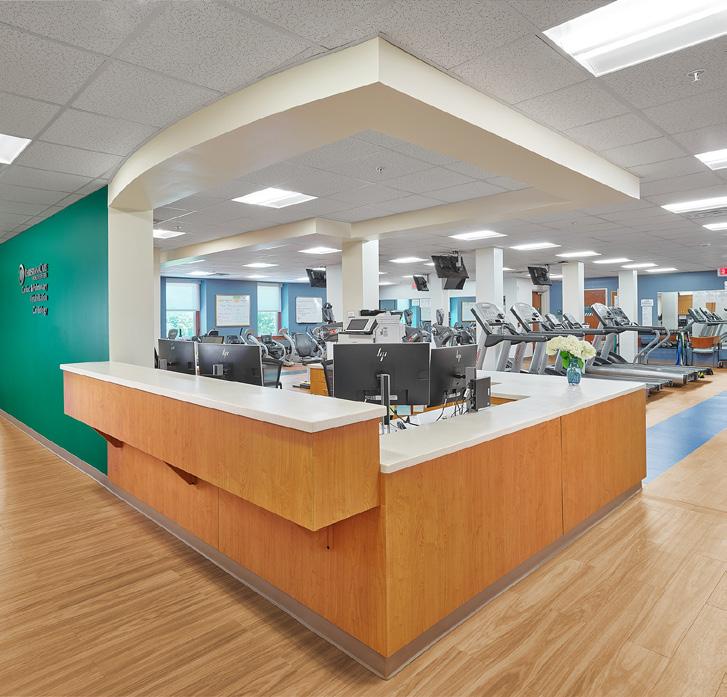
The fit-out includes suites for behavioral health, OB/GYN, physical therapy, cardiac testing and rehab, family practice, and nutrition.
The project encompasses renovating an existing 40,000 SF of space within the existing Institute at Pelleport to optimize operations, refresh interiors and mechanical equipment, and consolidate multiple practices that were previously remote into a single facility.
Re-envisioning the 1950’s facility that had last been renovated in the 1990s was a monumental planning and design task for the Tevebaugh Architecture design team. The outstanding results of the project speak volumes about how contemporary outpatient medical suites can successfully be designed within traditional and neoclassical building envelopes.
The newly envisioned facility accommodates suites for OB/GYN, physical therapy, cardiac testing and rehab, family practice, nutrition, and behavior health.
DESIGN SERVICES
Planning & Programming Coordination
Construction Documents
Construction Administration
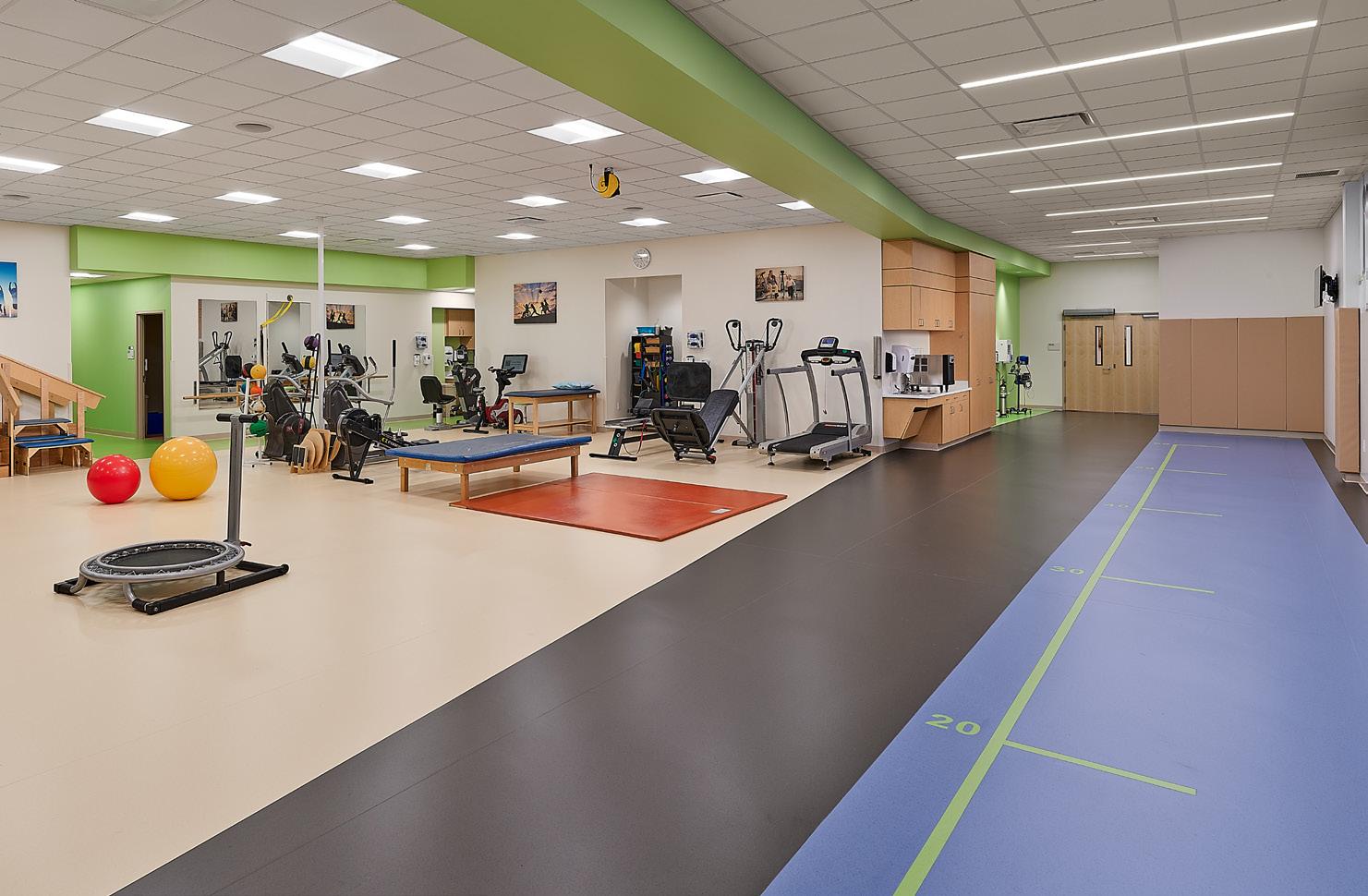

Tevebaugh Architecture provided Architectural Design Services for the Nemours Children’s Health Specialty Care Clinic, a groundbreaking 18,500 square feet facility dedicated to pediatric excellence located in Broomall, PA. The new location has a focus on 14 distinct medical and surgical specialties, including allergy treatment, cardiology, OT/PT, audiology, otolaryngology, and kidney ailment treatment, this clinic is a testament to their dedication to comprehensive pediatric care. Our team of architects embraced a vision that harmonizes functionality, aesthetics, and the unique needs of pediatric medicine. The result is a state-of-the-art facility boasting specialized healthcare suites designed for audiology, cardiology, physical therapy, radiology, ambulatory care, ENT, and orthopedic medicine. Each suite is meticulously crafted to cater to the specific requirements of its medical discipline while ensuring a cohesive and inviting environment. CLIENT
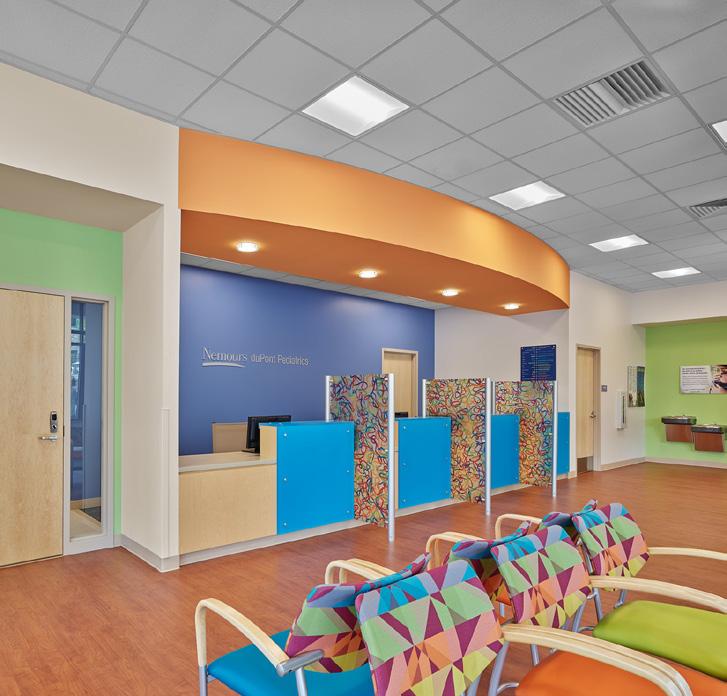
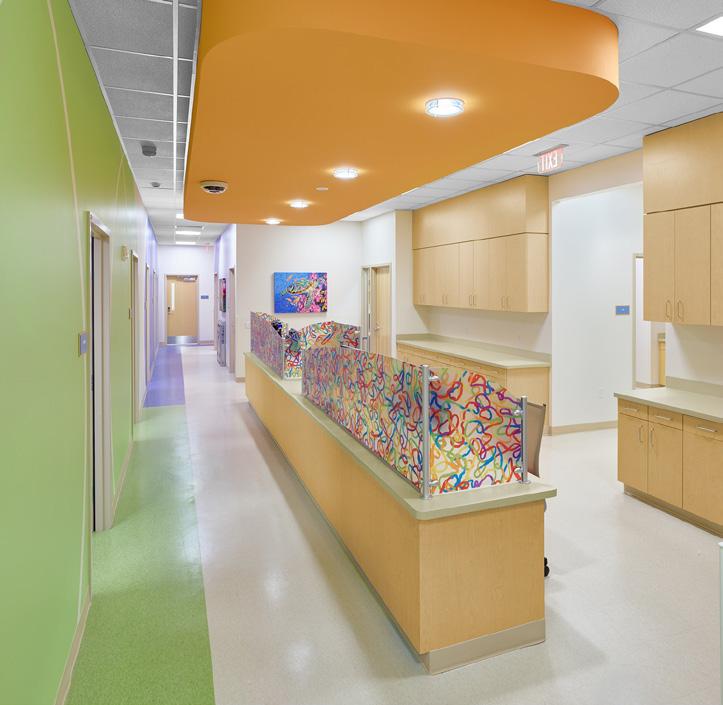
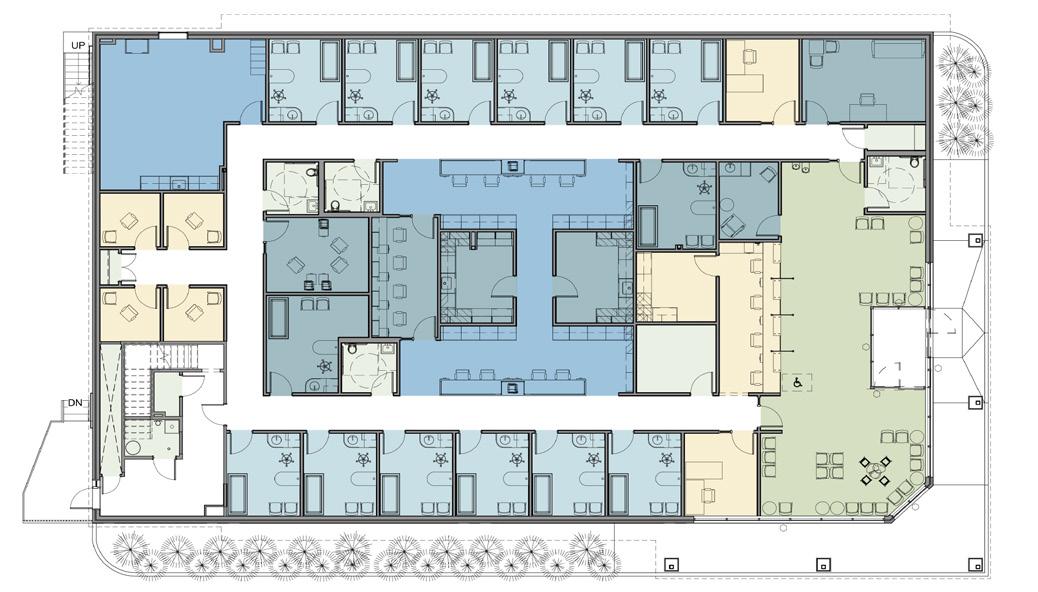
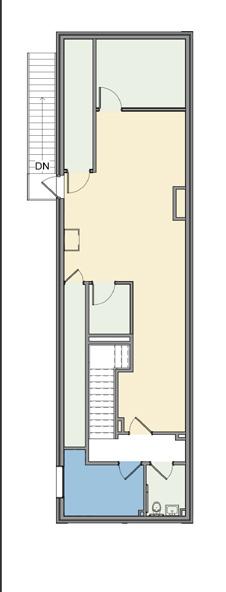
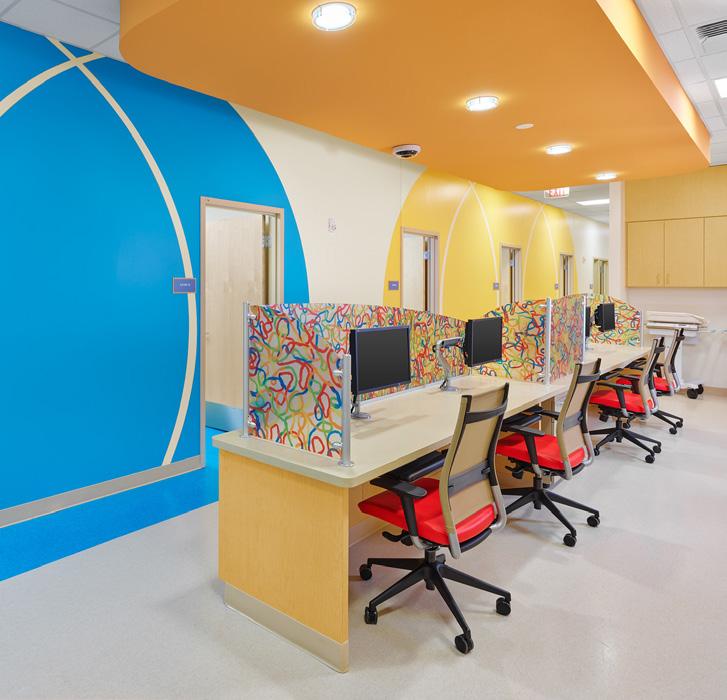
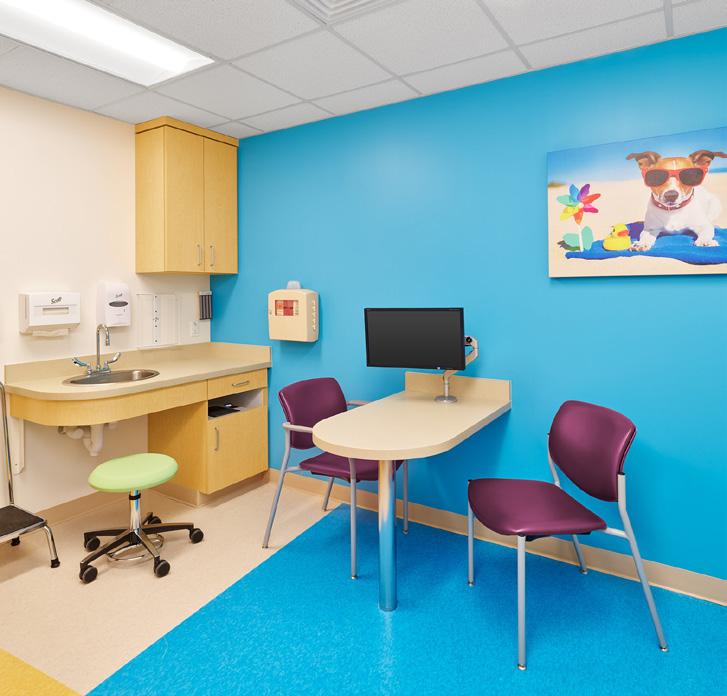
Strategic redevelopment of an existing shell into a new pediatric care clinic.
This project consisted of the conversion of an existing CVS into a new 9,500 sq ft pediatric care clinic. The scope included relocation of the main entrance, exterior facade improvements, building light improvements, and development of construction documents for the interior fit-out of the first floor and mezzanine levels.
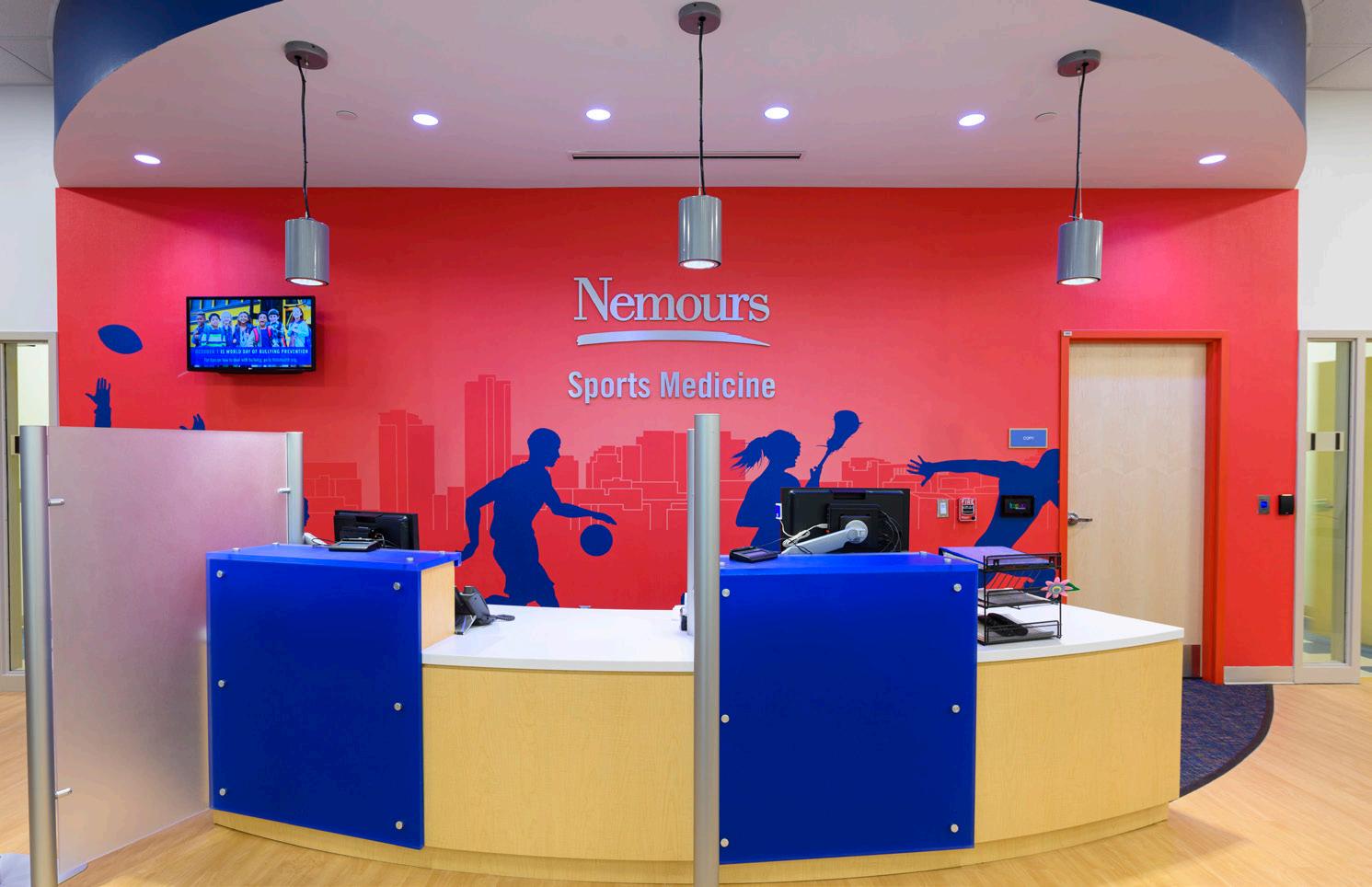

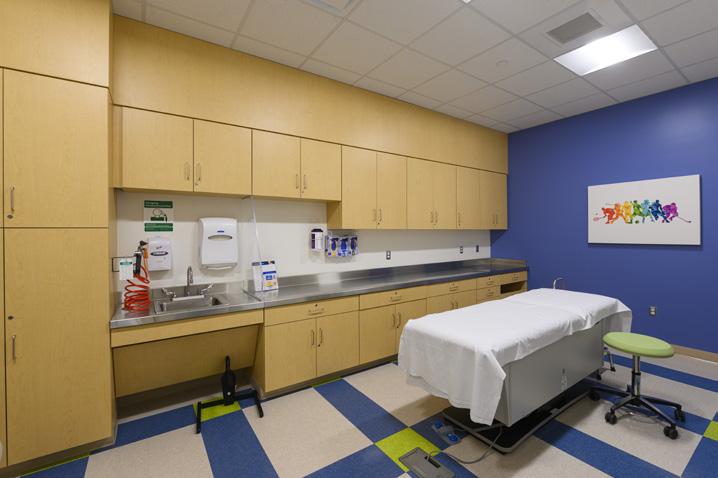
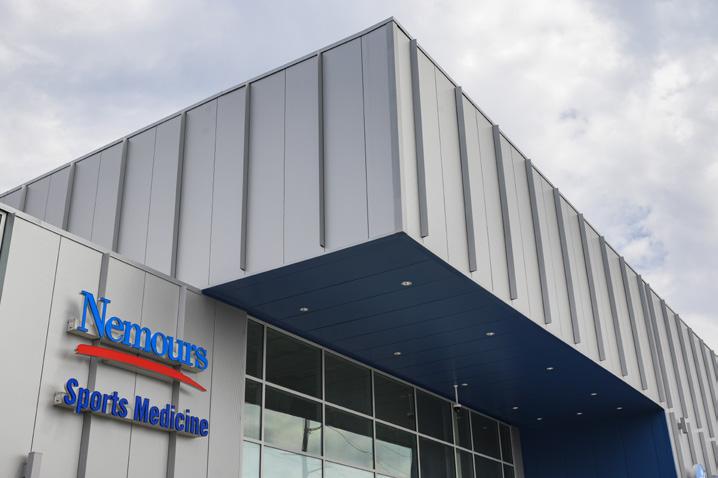
This clinic offers comprehensive sports medicine and concussion services, therapy services and medical imaging.
The project consisted of +/- 9,500 sf of the 76ers Fieldhouse. The space will be utilized by Nemours to provide Sports Medicine Physician Services, Imaging (X-ray), Cast room, Physical Therapy, Occupational Therapy, Athletic Training, NeuroCom-concussion, and and indoor track lane.
This new complex will also support a variety of sport competitions such as youth basketball, soccer, volleyball, lacoss, and football with three full-sized professional basketball courts, two indoor turf soccer fields and a world-class sports performance and training area.
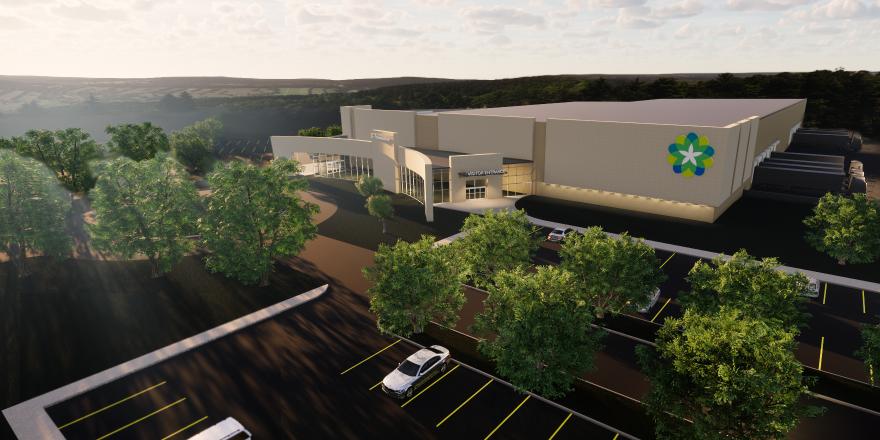
Conceptual Rendering
ChristianaCare’s new 187,000-square-foot logistics and distribution center also serves a vital role to the region’s largest healthcore organization as the central pharmacy. With a substantial investment of $25.6 million, this project reflects ChristianaCare’s commitment to fortifying the effectiveness and efficiency of their healthcare supply chain.
The design process focused on creating a centralized and streamlined operation, quadrupling existing warehouse capacity in New Castle County, and anticipating future needs with provisions for specialty items. In addition to serving the two main Hospitals the Central Pharmacy will also provide pharmacy services to the organization’s wide variety of freestanding outpatient clinics and MOBs across the region.
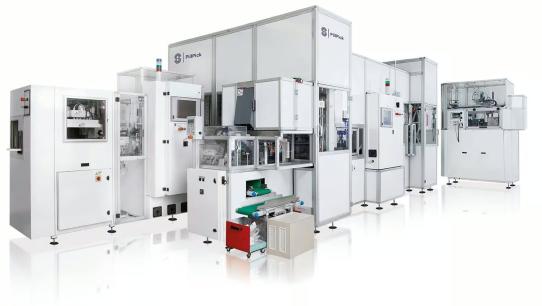
Image Credit: Swisslog
State of the art facility focused on a critical role in pharmacy supply chain and materials distribution
In response to the challenges presented by the COVID-19 pandemic, the renovated warehouse emerges as a critical asset, ensuring a prompt and secure distribution of personal protective equipment (PPE) and essential materials to patient care locations.
Beyond immediate storage solutions, our design allows for seamless expansion into specialty and procedural items. Aligned with ChristianaCare’s long-term strategy, this project contributes to industry trends in supply chain maximization, and mitigates against growing costs in the U.S. healthcare system.
The new academic building is now located at the center of campus, a visible focal point as visitors enter the main entrance drive.
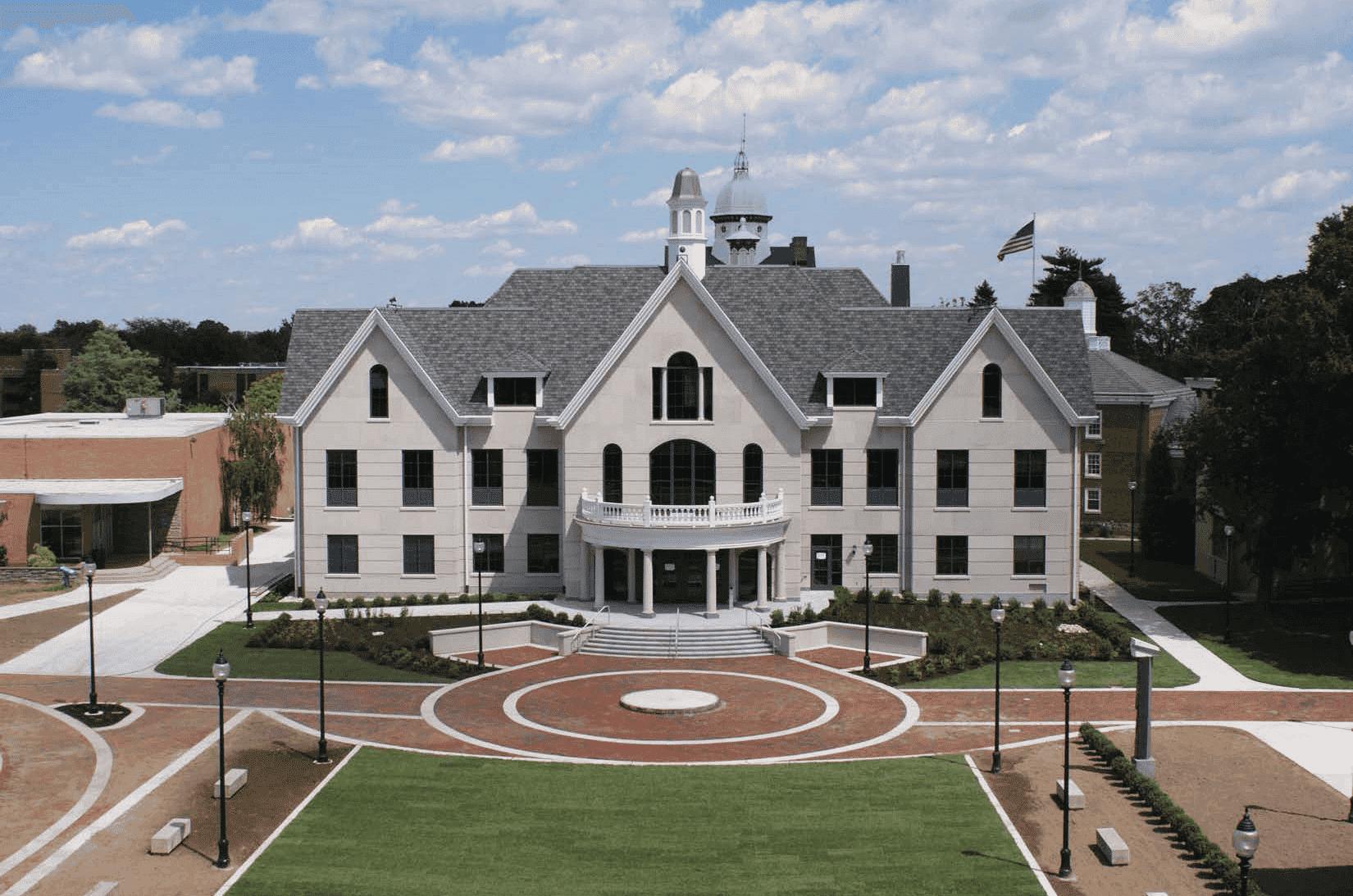
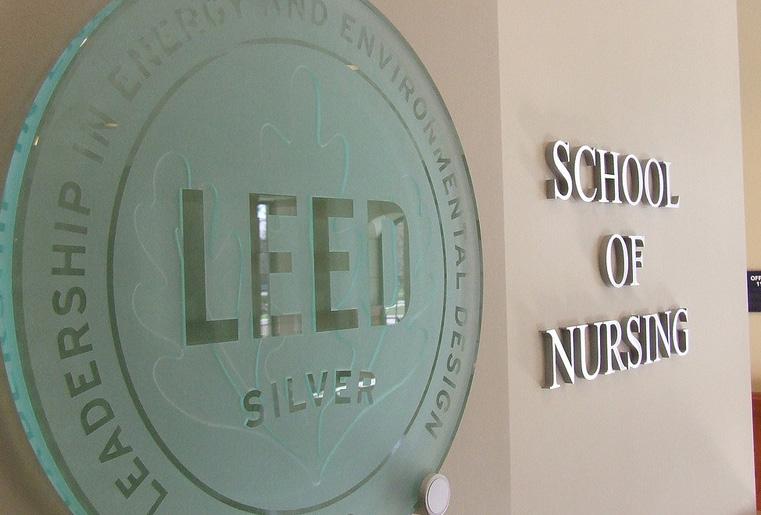
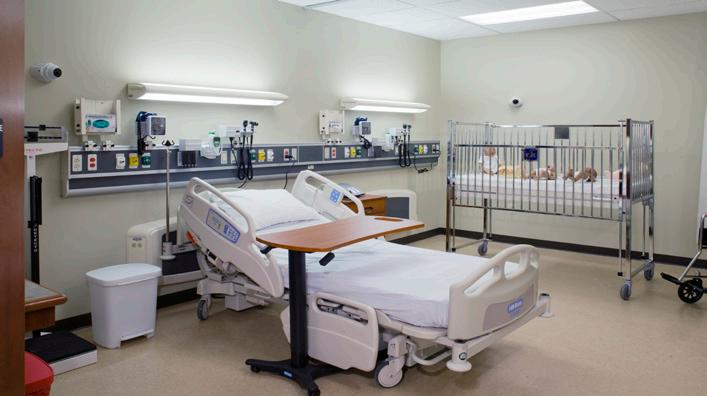
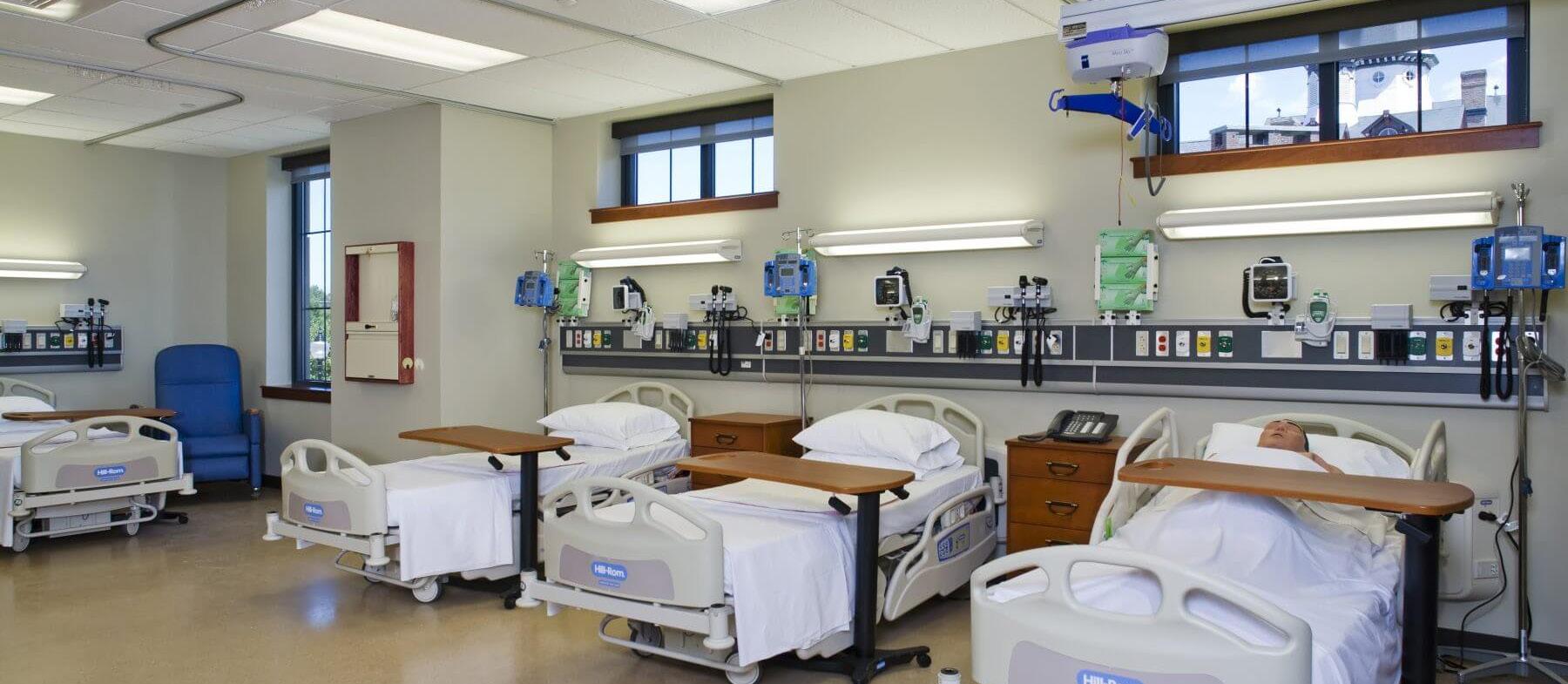
The Widener University Academic building is designed in the classical architectural motif to blend with the iconic nature of the campus. This, along with an intense building program – comprised of a main lecture hall, classrooms, labs, health services, faculty offices, and The Oskin Research Center – made it challenging to design to LEED’s sustainable design criteria. The first integrated effort was in site selection. The building’s site is located in the center of campus, readily accessing multiple public transit and campus bus stops.

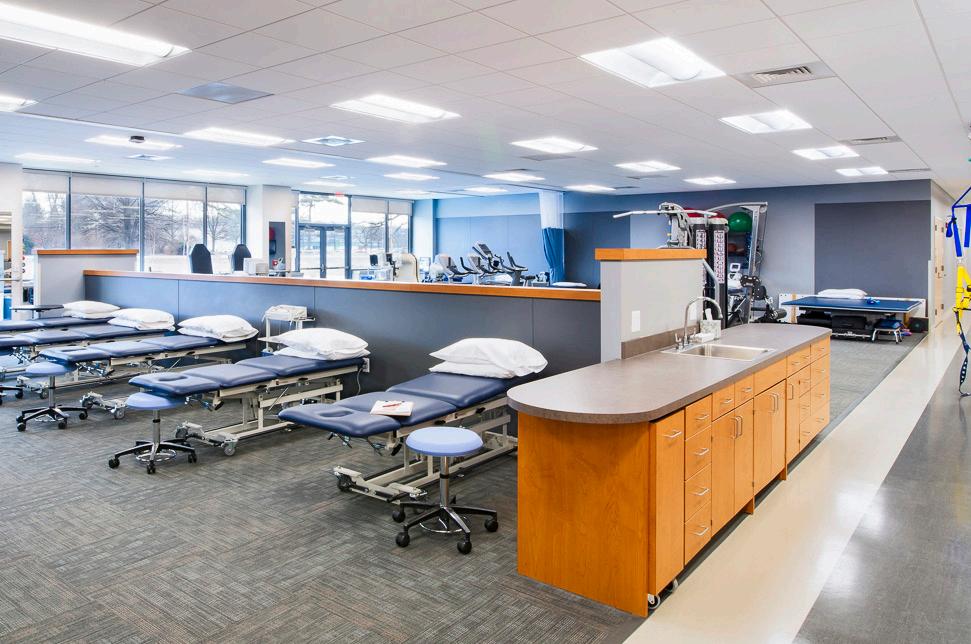
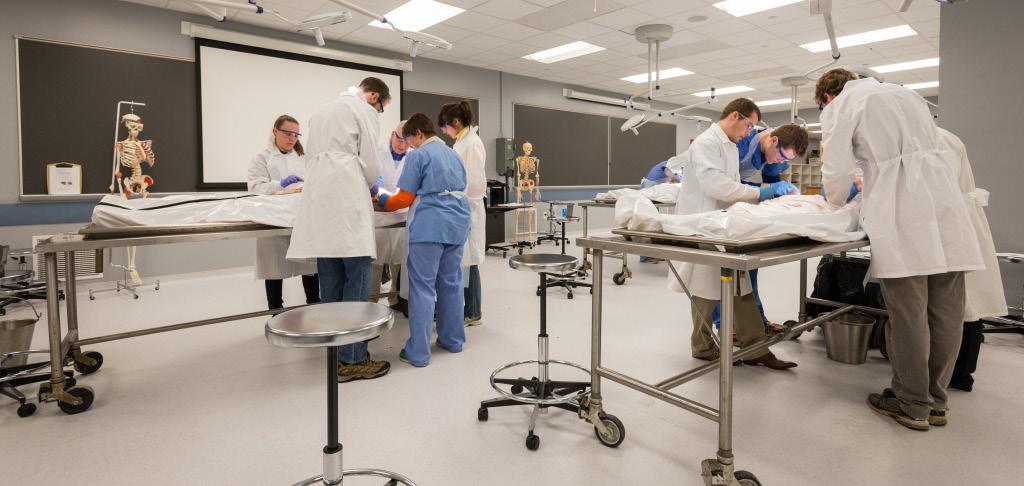
Effective and efficient co-location of publiclyaccessible and educational healthcare facilities.
The College of Health Science is the first University program to move to the new STAR (Science, Technology and Advanced Research) campus. The program includes outpatient treatment facilities, such as physical therapy and health care services. It also houses human mobility labs, classrooms, and faculty offices.
The design focused on orienting visitors to easily navigate the large facility, providing a color palate that provided both interest and serenity, and meeting the technical needs of the approximately 400 staff members and daily users of the facility.

OFFICE LOCATIONS
Wilmington, Delaware
Philadelphia, Pennsylvania
FOCUS MARKET SEGMENTS
Healthcare Hospitality
Interiors
Higher Education
Corporate
Civic and Justice
Cultural and Historic Preservation
Industrial and Transportation
Critical Infrastructure
PROFESSIONAL SERVICES
Planning & Programming
Site Masterplanning
Feasibility Studies
Interior Design
Equipment Planning
Construction Documents
Construction Administration
Branding and Graphics
Renderings and Visualizations
Envelope Analysis and Investigation
Sustainability Design and Consulting
Enhanced Acoustics and Privacy
Our dedication to providing effective solutions for our clients spans an ever-expanding variety of project types, locations, and markets.
Learn more about our firm, and our diverse project experience through our website: Tevebaugh.com
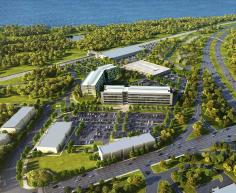

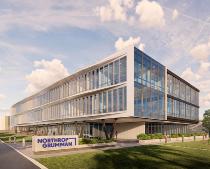
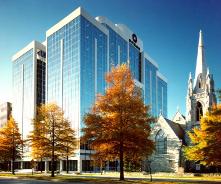
Developing uniquely effective solutions through creativity, design expertise, and project leadership.
