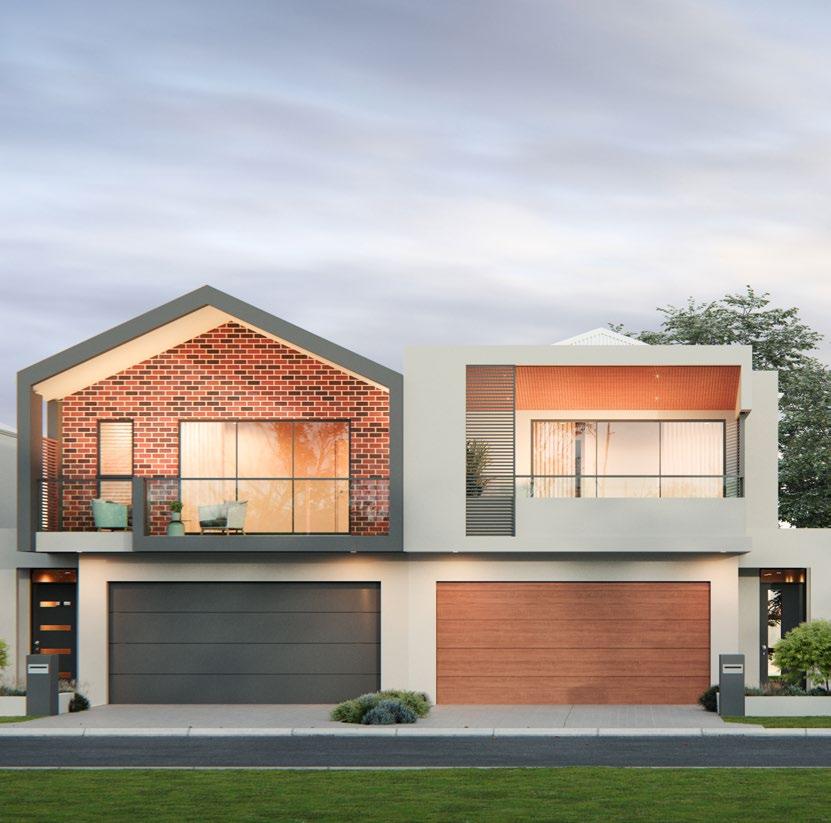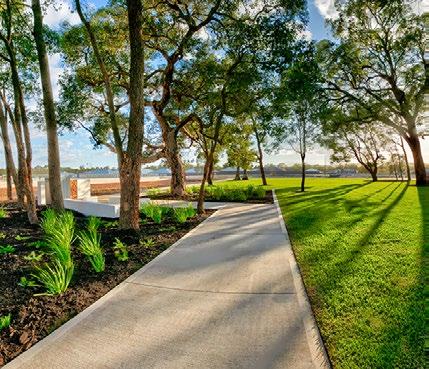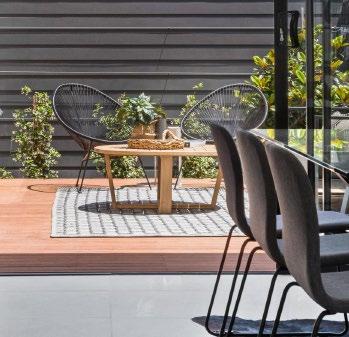Bushmead


OVERWATCH
If you love the peace and tranquility of the Australian bush, you’ll love living in the environmentally sustainable community of Bushmead. Located just 16km from the Perth CBD, Bushmead harkens back to the roots of Australian living. With over 185 hectares of the community preserved as pristine natural bushland, you and your family will enjoy a happy and healthy lifestyle surrounded by native flora, parks, walking trails and the tranquility of nature.
As one of Perth’s newest and most environmentally conscious suburbs, Bushmead offers residents the chance to live an exclusive lifestyle shaped by nature. Nestled away in a cocoon of nature it’s easy to forget the bustling city hub of Midland is only a 5-minute drive away.

LIVE A LITTLE IN BUSHMEAD
Cedar Woods strives to create communities that people are proud of. With award-winning projects in WA, Victoria, Queensland and South Australia, Cedar Woods continue to place great importance on understanding our customers and their lifestyle, creating solutions to enrich their lives.


Images are for illustrative purposes only
ESTATE FEATURES
CLOSE TO SCHOOLS
For Bushmead’s youngest residents, there are a selection of Early Learning Centres nearby to meet their needs. These include Helena Valley Primary School, Maida Vale PS, Matthew Gibney Catholic PS and High Wycombe PS.
AMPLE SHOPPING
Shop up a storm at the variety of shopping centres and independent retailers located nearby, including Midland Gate Shopping Centre, Helena Valley Shopping Centre, High Wycombe Village Shopping Centre and James Street, Guildford.
TRANSPORT OPTIONS
Many bus routes are available close to Bushmead, and the main transport hub of Midland is nearby. The Midland Train Station is the terminus point for the Midland Train Line, which allows easy commute to Perth City in only 25 minutes.

The TERRACE Homes brand is timeless, expressive and aspirational. It’s our attention to detail to deliver on all the little things that will make your TERRACE home stand out from the crowd.
Architecturally designed with high ceilings to maximise the sense of light and space, the on-trend contemporary look means you will be living in style. Plus, there is flexibility over design and layout, so you can make your home truly yours.

A lifestyle without compromise
TERRACE Homes is all about a new way of living through clever home design. With blocks of land getting smaller, TERRACE Homes embraced this trend and home owners will be amazed at what can be achieved on a smaller block when floor plans are designed to suit the block, not the other way around.

Pair that with beautiful architecturally designed elevations, you can see why TERRACE Homes is so popular.

terrace Homes is the new way of living through clever design
The grange _ _ _ _ _ _ _ / _ _ / _ _ / _ _ / _ _ _ / _ _ / _ _ / _ _ / THE GRANGE AREAS: GROUND FLOOR FIRST FLOOR GARAGE BALCONY PERIM. (m) 37.80 35.36 23.76 14.38 AREA (m2) 68.57 63.15 35.28 7.19 1 2 3 4 5 6 7 8 9 10 11 12 up WM REC. FR REC. PTY GARAGE LIVING 3820 x 4180 L'DRY WC KITCHEN LINEN COURTYARD DINING 3930 x 2930 13 14 15 16 up BED 2 2730 x 3960 BED 3 2710 x 3490 MASTER SUITE 3620 x 3000 BATH ENS WIR ROBE ROBE BALCONY 5590 x 1200 STUDY NOOK 2090 x 2050 TOTAL: 174.19m2 Ground Floor 68.57m2 First Floor 63.15m2 Garage 35.28m2 Balcony 7.19m2 23 2 INDICATIVE FLOORPLAN 6M FRONTAGE
INDICATIVE FLOORPLAN 7.5M FRONTAGE the DARLINGTON 24 2 TOTAL: 204.35m2 Ground Floor 117.50m2 First Floor 43.37m2 Garage 34.69m2 Balcony 8.99m2 DARLINGTON _ _ _ _ _ _ _ _ _ _ _ _ _ _ _ _ _ / _ _ / _ _ / _ _ _ _ _ _ _ _ _ _ _ _ _ / _ _ / _ _ / LAM. PTY FR REC. 1 2 3 4 5 6 7 8 9 BED 2 2630 x 3500 WC LIVING 4220 x 4150 ROBE KITCHEN ENTRY BATHL'DRY LIN DINING 2810 x 4150 BED 3 2930 x 2920 BED 4 2930 x 2920 ROBE ROBE THEATRE 2930 x 2890 COURTYARD WM REC. AREAS: GROUND FLOOR FIRST FLOOR GARAGE PERIM. (m) 51.96 26.56 23.57 AREA (m2) 117.50 43.37 34.69 GARAGE 12 13141516 MASTER SUITE 4190 x 3590 BALCONY 7110 x 1200 RETREAT 2750 x 3330 ENS WIR
INDICATIVE FLOORPLAN 8.5M FRONTAGE the CROSSLAND 23 2 © COPYRIGHT SD DROP ZONE PORCH COURTYARD DINING 3.70 X 3.20 LIVING 4.50 X 4.37 GARAGE L'DRY LIN KITCH WC ENTRY 1525 BATH BED 3 3.07 X 3.61 BED 2 3.07 X 3.01 STUDY 3.07 X 2.47 MASTER SUITE 4.40 X 4.17 WIR WC BATH WC ROBE ROBE ENS BALCONY 5.32 X 2.40 AREAS: HOUSE (FIRST) HOUSE (GROUND) GARAGE BALCONY PERIM. (m) 40.00 42.36 23.38 16.41 AREA (m2) 89.04 74.90 33.82 13.93 211.69 m2 SCALE 1:100 GROUND FLOOR SCALE 1:100 UPPER FLOOR TOTAL: 212.95m2 Ground Floor 89.04m2 First Floor 75.22m2 Garage 33.82m2 Balcony 14.87m2 SD DROP ZONE PORCH COURTYARD DINING 3.70 X 3.20 LIVING 4.50 X 4.37 GARAGE L'DRY LIN KITCH WC ENTRY 1525 BATH BED 3 3.07 X 3.61 BED 2 3.07 X 3.01 STUDY 3.07 X 2.47 MASTER SUITE 4.40 X 4.17 WIR WC BATH WC ROBE ROBE ENS BALCONY 5.32 X 2.40 AREAS: PERIM. (m) AREA (m2) SCALE 1:100 GROUND FLOOR SCALE 1:100 UPPER FLOOR


(08) 6461 5461 info@terracehomes.com.au terracehomes.com.au BC 6415









