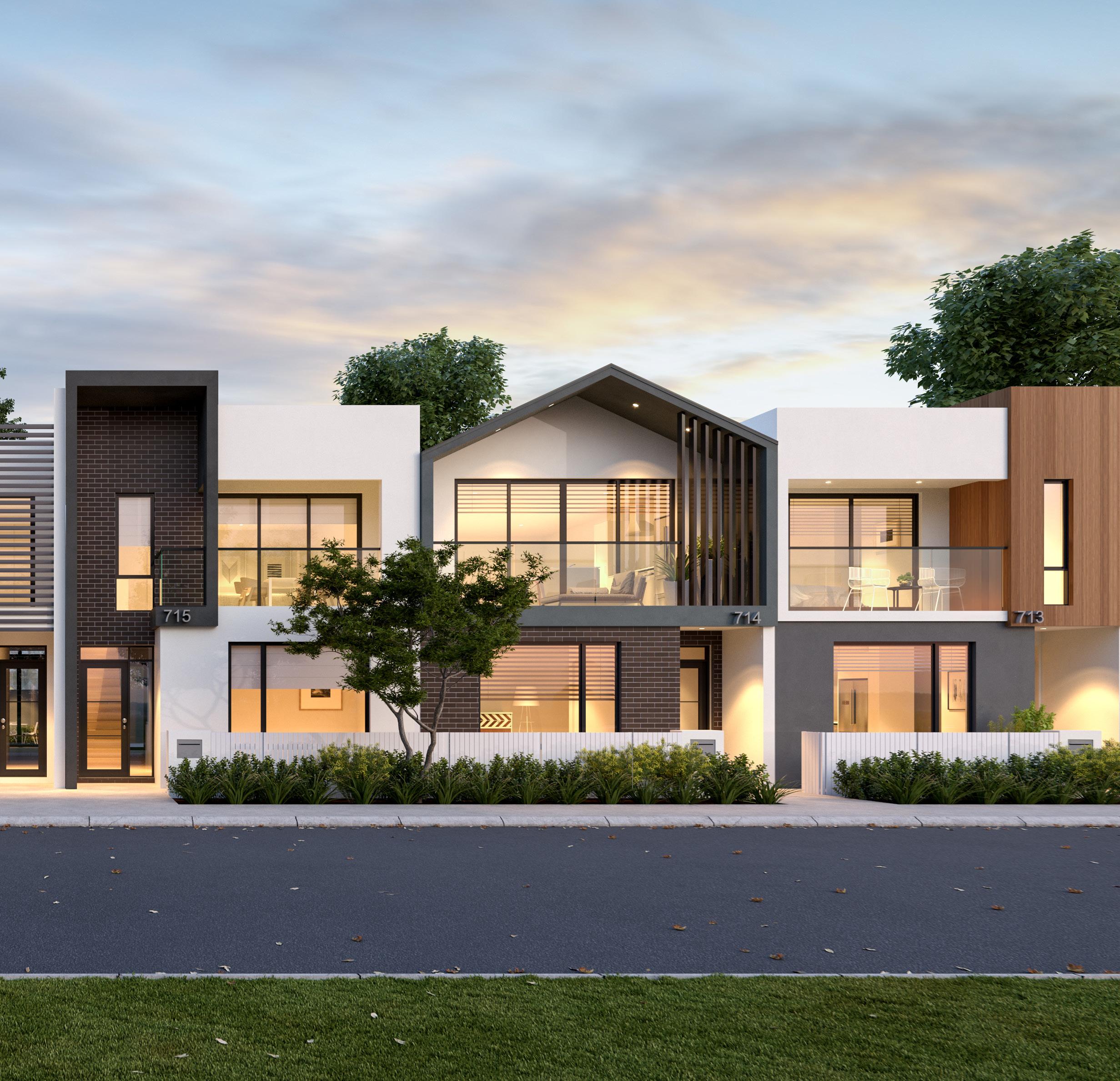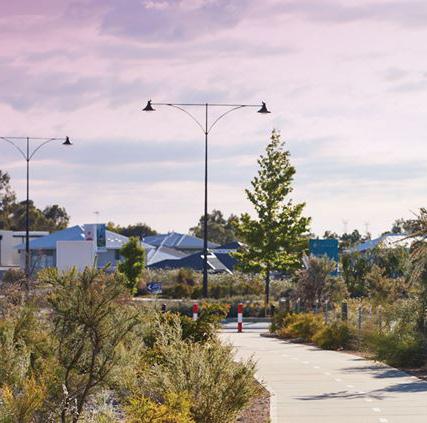LIVE A LITTLE IN TREEBY
LWP Group is an internationally awarded urban developer, with over 40 awards under its belt. It is committed to bringing communities to life by creating better places for people to live, work and play, with its communities now home to more than 52,000 residents.
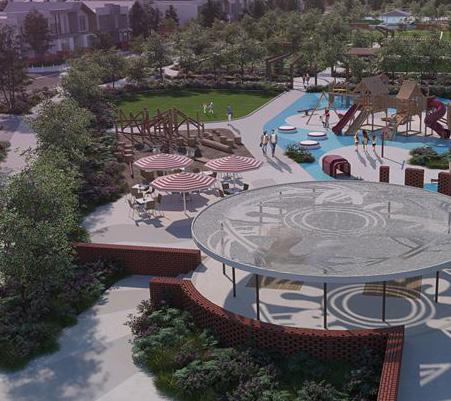
The multi-disciplinary team specialises in the development of master-planned communities with a balanced mix of residential, recreational and retail facilities.

Images are for illustrative purposes only
CLOSE TO SCHOOLS
Whether your kids are just entering primary school or you have teens ready to start high school, there are a number of well-established primary and secondary schools near Treeby including Atwell PS, Atwell College and Lakeland SHS. A new primary school located on Sapphire Drive is set to open at the start of the school year in 2022.
AMPLE SHOPPING
Fancy a shopping trip or family meal out? Enjoy the entire range of major retail brands, restaurants, cafés, specialty stores and more for your day-to-day needs, all in close proximity to Kara. Cockburn Gateway Shopping Centre, Bunnings, Spotlight, Officeworks, The Good Guys and more are all nearby.
PERFECTLY LOCATED
Kara has well-serviced public transport links in close reach and is set to benefit from additional bus and train services. The closest train station to Treeby is Cockburn Central station, while getting around on foot or by bike will be easy, with dedicated cycle paths, walkways, and a bike pump station coming soon.
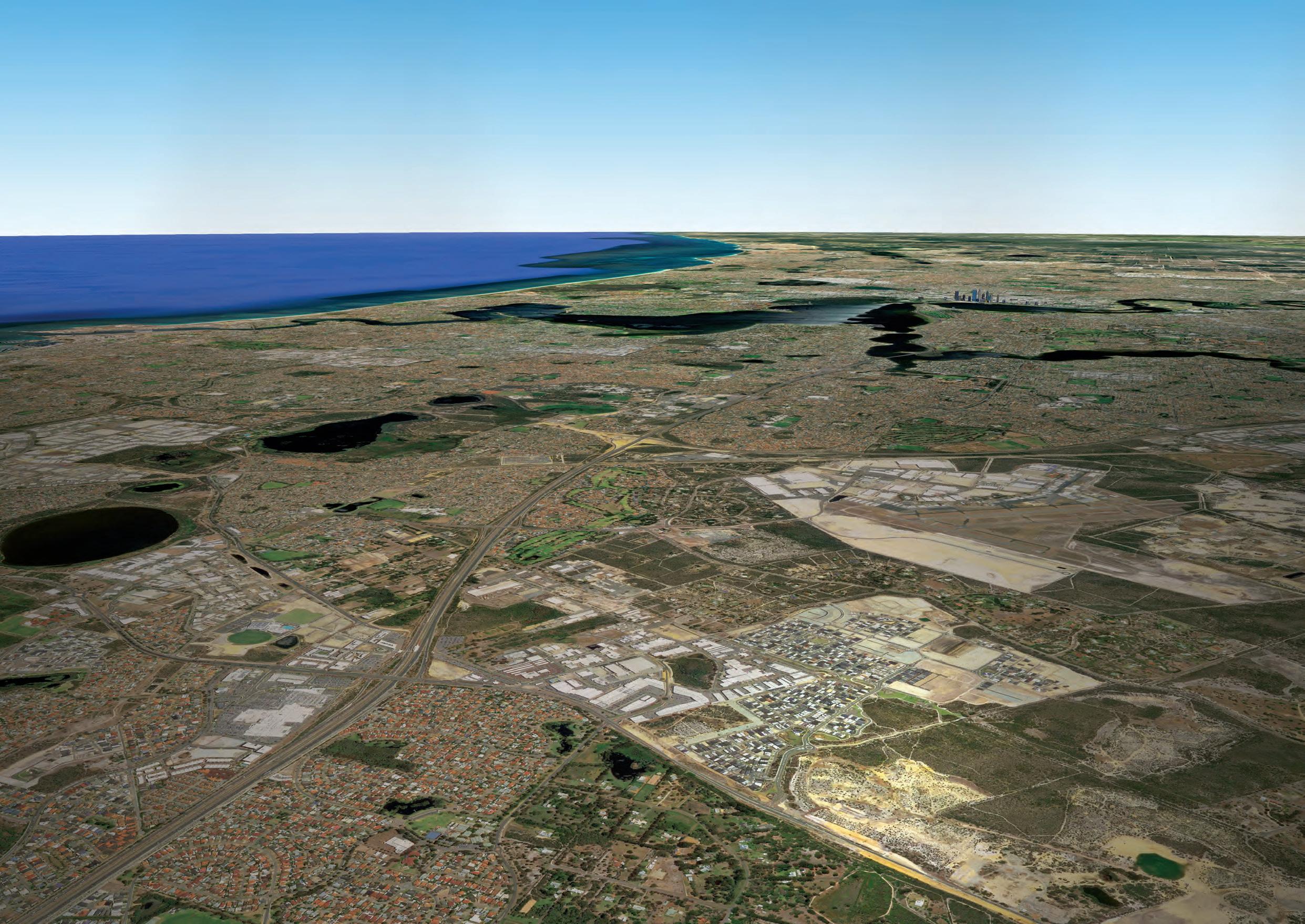
ARMADALE RD BERRIGAN DR ROE HWY KWINANAFWY PROPOSED THORNLIE COCKBURN RAIL LINK JANDAKOT LEEMING SOUTH LAKE ATWELL TREEBY Fremantle (25 mins) Perth CBD (25mins) Curtin University Jandakot Airport Cockburn Gateway Shopping Centre Cockburn Aquatic and Recreation Centre Emmanuel Catholic College Emma Treeby Reserve COCKBURN CENTRAL Cockburn Central Train Station St John of God Murdoch Hospital Murdoch University (10.5km) Fiona Stanley Hospital (9.7km) Bull Creek Shopping Centre Melville Glades Golf Course Coogee beach (20km) Atwell Fresh IGA Atwell Primary School (1.5km) Dog ParkTrampoline Park Nido Early School BMX Park Tower Park Future Community Centre New Primary School Grandis Park Perth Airport (27 mins) Location Aerial
The TERRACE Homes brand is timeless, expressive and aspirational. It’s our attention to detail to deliver on all the little things that will make your TERRACE home stand out from the crowd.
Architecturally designed with high ceilings to maximise the sense of light and space, the on-trend contemporary look means you will be living in style. Plus, there is flexibility over design and layout, so you can make your home truly yours.
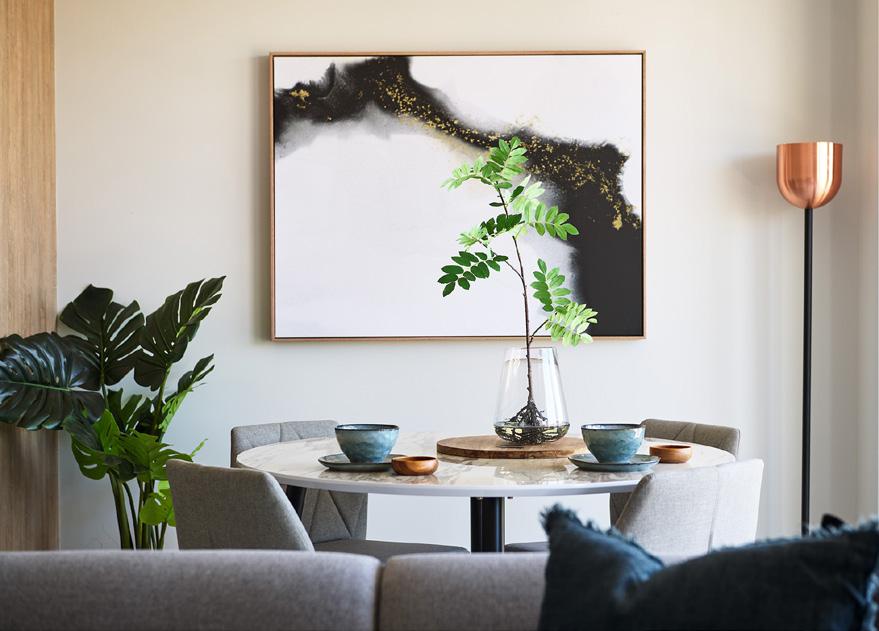
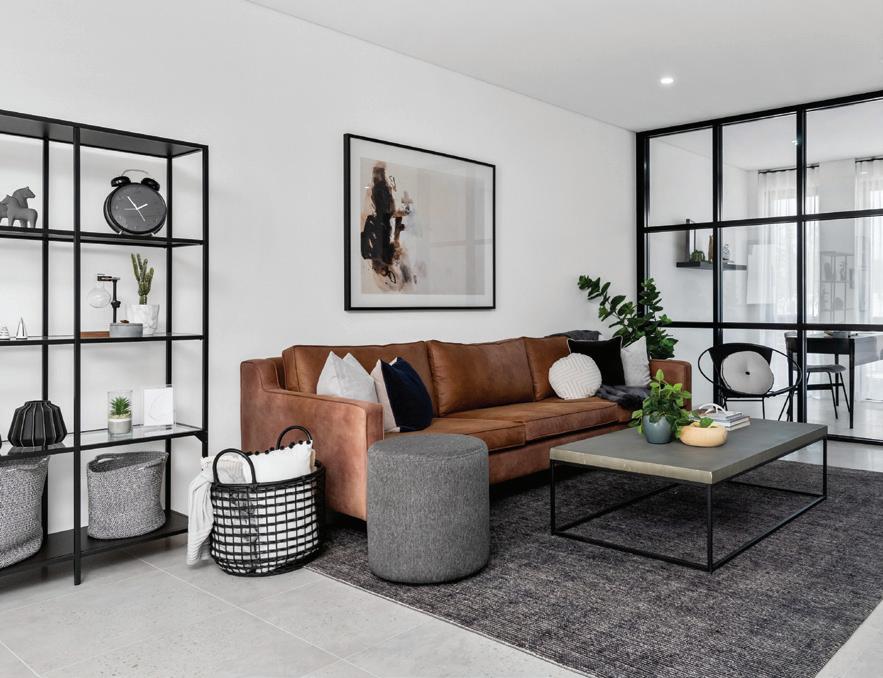
A lifestyle without compromise TERRACE Homes is all about a new way of living through clever home design. With blocks of land getting smaller, TERRACE Homes embraced this trend and home owners will be amazed at what can be achieved on a smaller block when floor plans are designed to suit the block, not the other way around.
Pair that with beautiful architecturally designed elevations, you can see why TERRACE Homes is so popular.
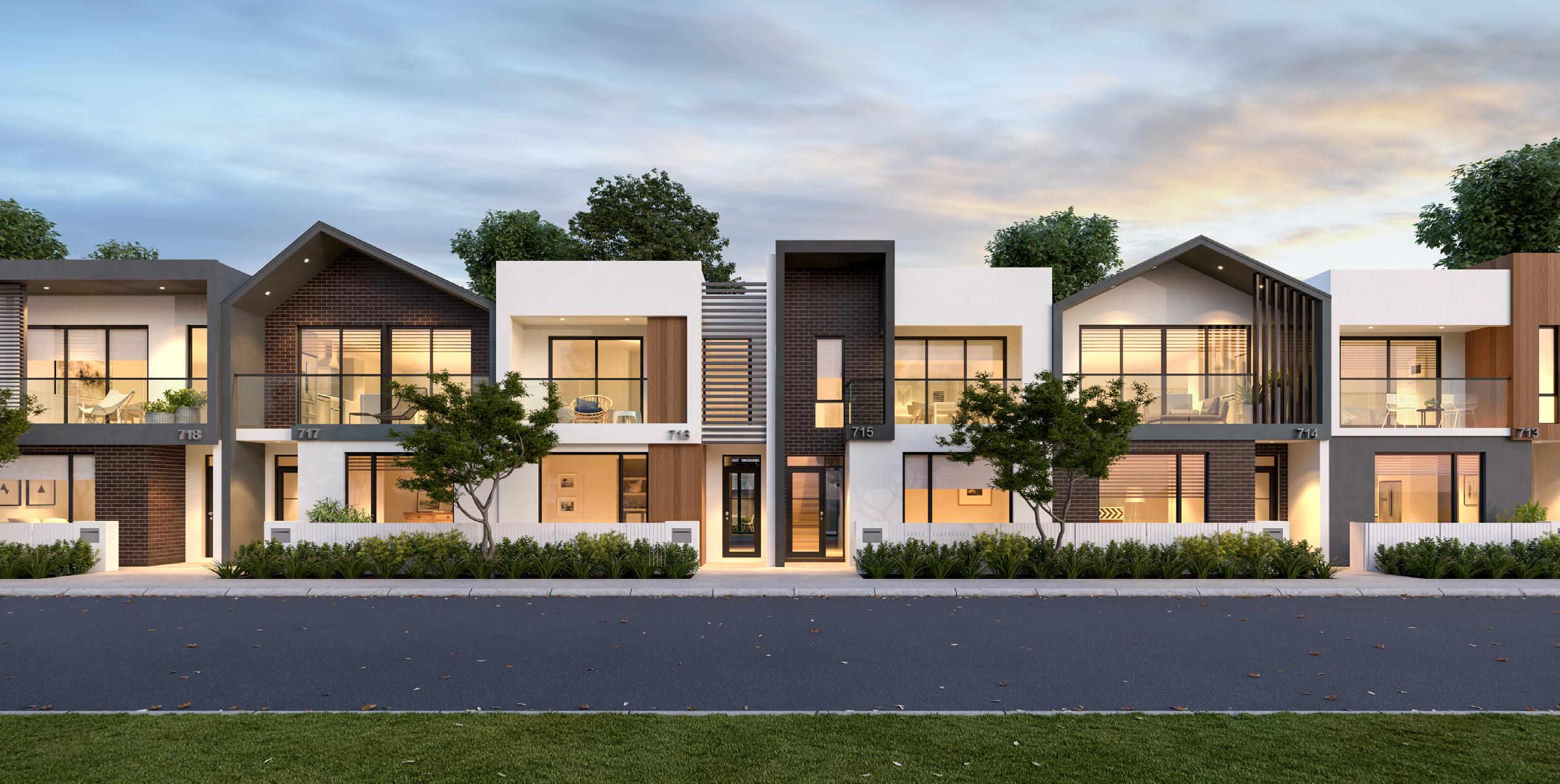
terrace Homes is the new way of living through clever design
INDICATIVE FLOORPLAN 6M FRONTAGE the BRUNSWICK MKII 24 2 Ground Floor 70.17 m2 First Floor 50.92m2 Garage 35.28m2 Balcony 7.13m2 Porch 2.25m2 TOTAL: 165.75m2 REVISIONVO # DRNDATECHK CLIENT: CLIENT: BRUNSWICK MKII © COPYRIGHT 1st FR PTY WM LIN GARAGE OPEN PLAN LIVING 5,530 X 3,994 ENTRY PORCH KITCHEN PDR ENS MASTER SUITE 3,400 X 3,190 DW FAMILY / BED 4 2,640 X 2,640 BED 3 3,220 X 2,720 BATH BALCONY BED 2 3,220 X 2,800 PDR AREAS: HOUSE (GROUND) HOUSE (FIRST) GARAGE BALCONY PORCH PERIM. (m) 36.16 29.56 23.76 14.98 6.00 AREA (m2) 70.17 50.92 35.28 7.13 2.25 165.75 m2 1st FR PTY WM LIN GARAGE OPEN PLAN LIVING 5,530 X 3,994 ENTRY PORCH KITCHEN PDR ENS MASTER SUITE 3,400 X 3,190 DW FAMILY / BED 4 2,640 X 2,640 BED 3 3,220 X 2,720 BATH BALCONY BED 2 3,220 X 2,800 PDR AREAS: HOUSE (GROUND) HOUSE (FIRST) PERIM. (m) 36.16 29.56 AREA (m2) 70.17 50.92
INDICATIVE FLOORPLAN 6M FRONTAGE the WINDSOR 23 2 TOTAL: 172.15m2 Ground Floor 70.03m2 First Floor 65.23m2 Garage 19.97m2 Balcony 7.19m2 Alfresco 7.63m2 Porch 2.10m2 layouts will be automatically updated 1 2 3 4 5 6 7 8 9 28x2410 SD28x1810 SD 820 TF 820 820 720 700w 1000w 620 LOH 820 REMOTE SECTIONAL DOOR SHR/BATH WM REC. PD PD WIR BED 3 3440 x 3110 BED 2 3340 x 3000 L'DRY ROBE LOUNGE/THEATRE 4530 x 3600 LIN ENTRY PORCH BATH GARAGE 28x2410 A 12 13 14 15 16x2410 A 16x 810 A OBS 25x4010 SD 820720 LOH 1000w 720 FR REC. PTY DW REC. BALCONY 5610 x 1200 SEMI ENS MASTER SUITE 3610 x 3200 WIR LIVING 4440 x 3440 1000H WALL DINING 3130 x 2700 AREAS: PERIM. (m) AREA (m2)
INDICATIVE FLOORPLAN 6M FRONTAGE 23 2 TOTAL: 134.21m2 House 99.05m2 Garage 35.16m2 REVISION VO # DRN DATE CHK CM 06 09 21 MH CLIENT: DATE: CLIENT: DATE: BUILDER: DATE CLIENT: ADDRESS: Level 8 67 Walters Drive Osborne Park WA 6017 A B N 54 009 063 076 Tel: (08) 6461 5340 P O Box 131 Mt Hawthorn WA 6915 Reg Builder No 6415 terracewa com au 1 79 m2 2 00 m2 COURTYARD PORCH GARAGE L'DRY ENSBATH KITCHEN LIVING 3,430 X 3,170 DINING 3,430 X 2,340 ROBE ROBE LINEN ROBE MASTER SUITE 3,530 X 3,150 ENTRY BED 2 3 232 X 3 000 BED 3 3,120 X 3,090 3 70 m2 BROCHURE PLAN SCALE 1:100 the CASERTA
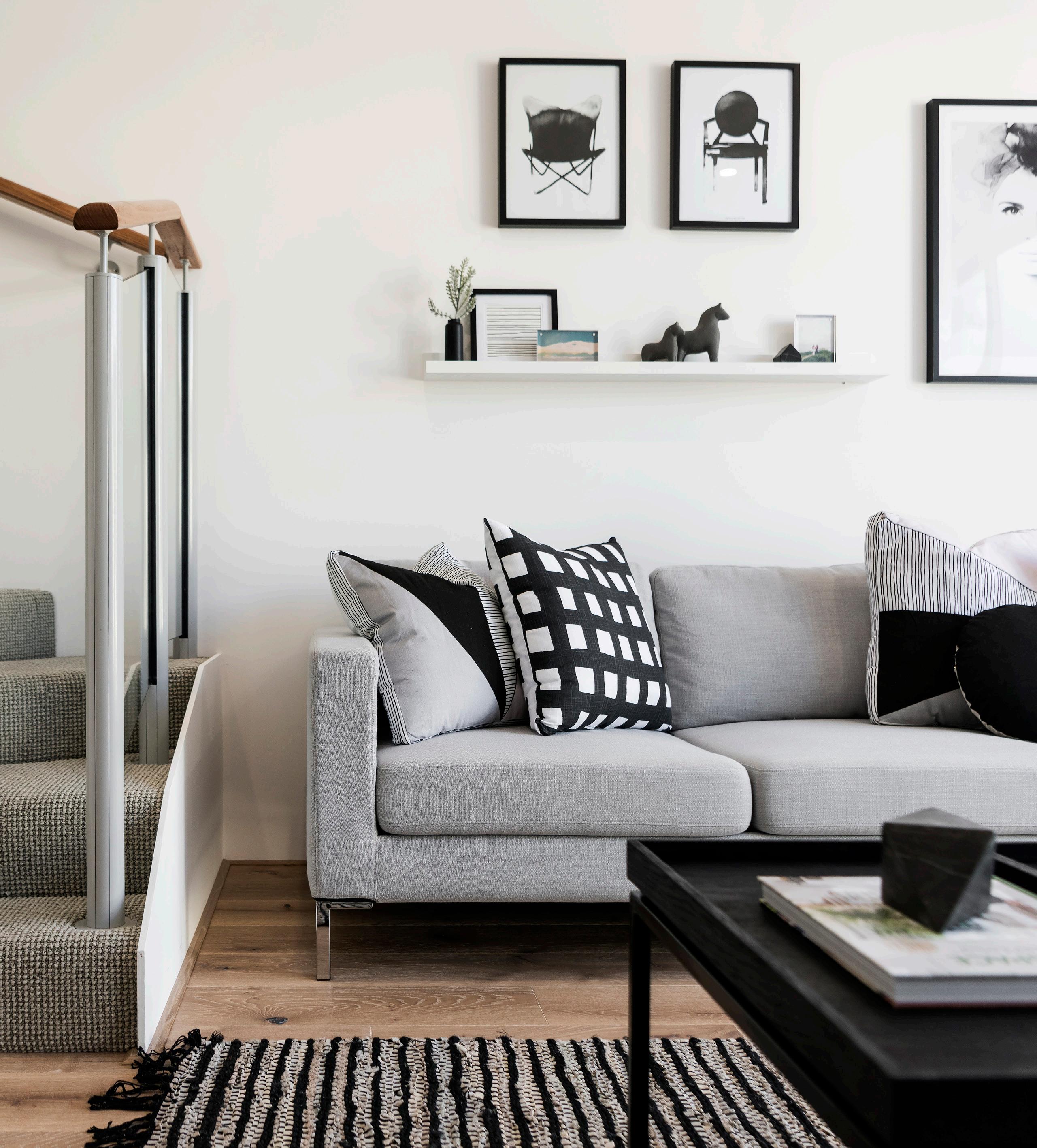

(08) 6461 5461 info@terracehomes.com.au terracehomes.com.au BC 6415

