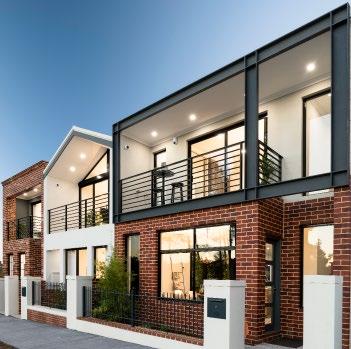

LIVE A LITTLE IN ELLENBROOK
Named the best master-planned community in the world by the International Real Estate Federation, Ellenbrook offers community-focused living at its finest.
Built around a bustling town centre, Ellenbrook provides easy access to a local shopping centre, supermarkets, specialty stores, cafés, restaurants, bars, schools, medical services, recreational areas and 155 hectares of parklands.
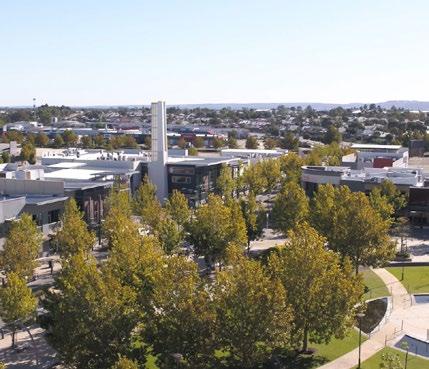
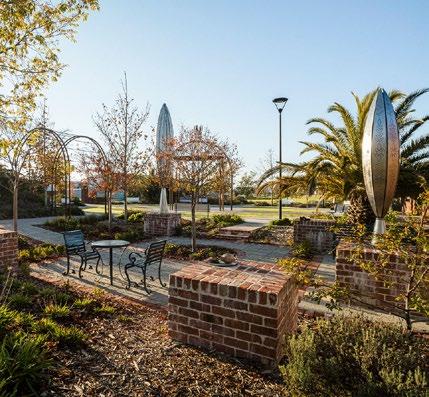

LWP Group is an internationally awarded urban developer, with over 40 awards under its belt. It is committed to bringing communities to life by creating better places for people to live, work and play, with its communities now home to more than 52,000 residents.
The multi-disciplinary team specialises in the development of master-planned communities with a balanced mix of residential, recreational and retail facilities.
ESTATE
CLOSE TO SCHOOLS


There are nine primary and secondary schools in and around this bustling area, ranging from public to private and Catholic to Montessori. When it comes to schools in Ellenbrook, the good news is, your kids will be spoilt for choice. Tere are also a number of private operators offering day/child care and pre-kindy options.

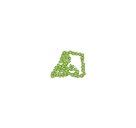





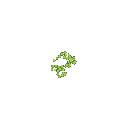



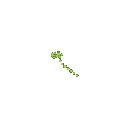
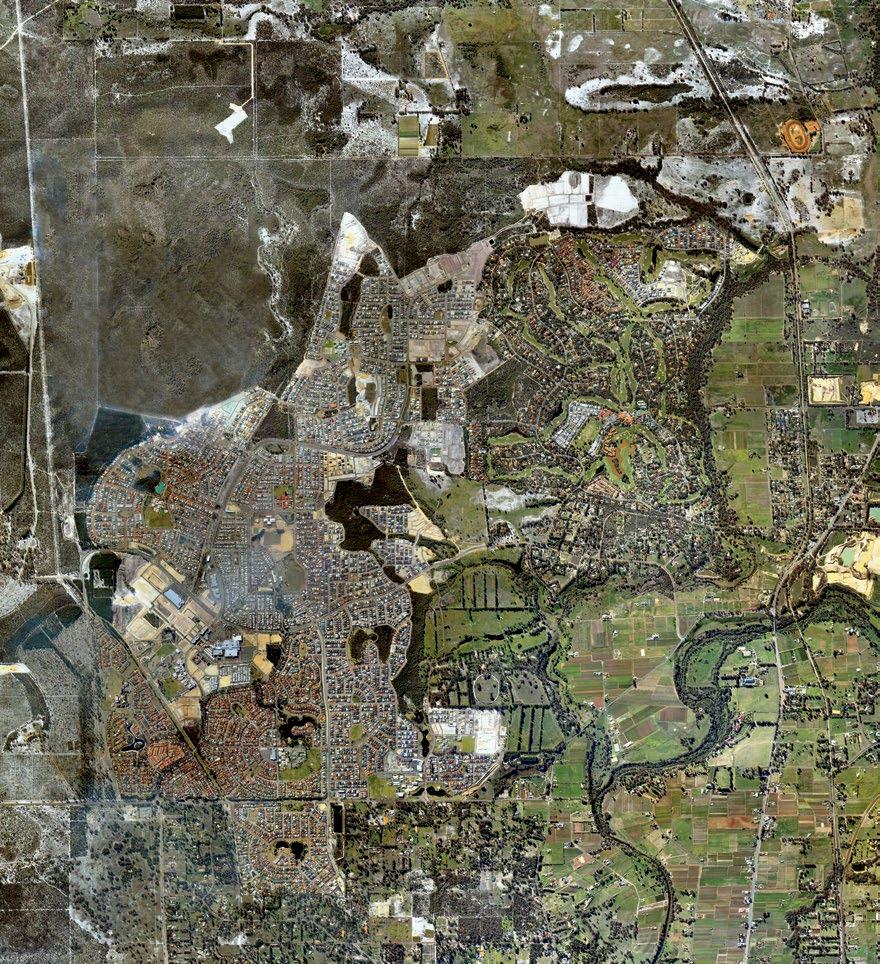
AMPLE SHOPPING
































































From specialty stores to recently expanded shopping centres, Ellenbrook makes shopping a breeze! Ellenbrook Town Centre offers an array of shopping, eating and entertainment options including large supermarkets such as Aldi, Coles and Woolworths as well as department stores like BIG W and Kmart.
PERFECTLY LOCATED










































































Enjoy excellent links to Perth, Perth Airport and beyond thanks to immediate access to Tonkin Highway and the arriving Metronet. Tonkin Highway will get you to the airport in less than 25 minutes while for those working in Perth or beyond, the connection to Perth’s major road network makes your journey short and simple.

The TERRACE Homes brand is timeless, expressive and aspirational. It’s our attention to detail to deliver on all the little things that will make your TERRACE home stand out from the crowd.
Architecturally designed with high ceilings to maximise the sense of light and space, the on-trend contemporary look means you will be living in style. Plus, there is flexibility over design and layout, so you can make your home truly yours.

A lifestyle without compromise
TERRACE Homes is all about a new way of living through clever home design. With blocks of land getting smaller, TERRACE Homes embraced this trend and home owners will be amazed at what can be achieved on a smaller block when floor plans are designed to suit the block, not the other way around.

Pair that with beautiful architecturally designed elevations, you can see why TERRACE Homes is so popular.
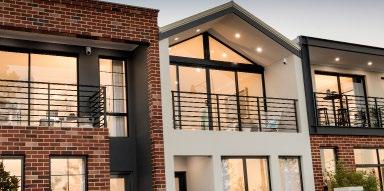
terrace Homes is the new way of living through clever design

