MYELLA ESTATE Wanneroo

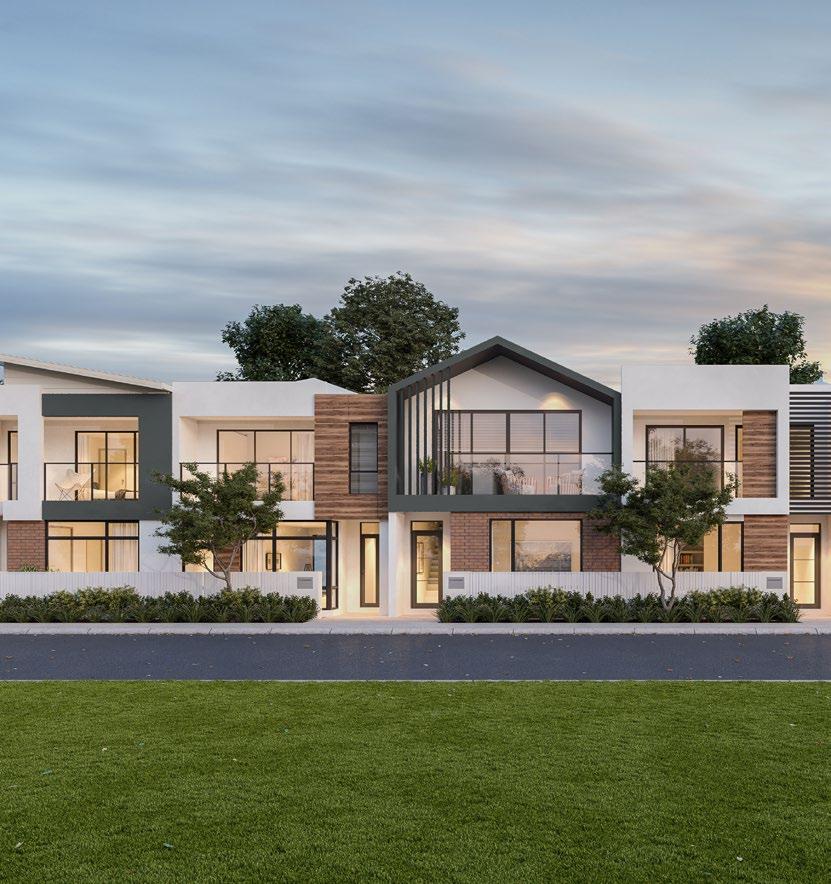

Myella estate by Satterley is uniquely positioned on the shores of beautiful Lake Joondalup and Yellagonga Regional Park. Easily accessible via main road connections including Wanneroo Road and Joondalup Drive, Myella is situated just 5 minutes from the Mitchell Freeway.
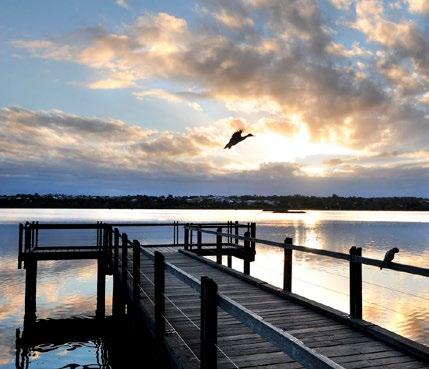
Take advantage of excellent surrounding amenities including ample shopping facilities, schools, and the beach that is just 10 minutes away.
With extensive bushland on the western side, and Lake Joondalup on the southern side, Myella is an ideal place to build a home that’s intertwined with nature, yet just minutes from modern life’s necessities.
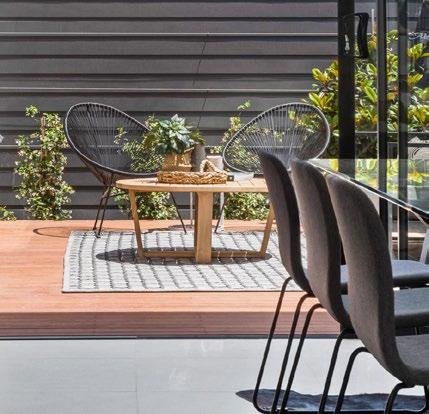
LIVE A LITTLE IN MYELLA
Satterley builds some of Australia’s most attractive residential communities - creating homes for families that will suit your needs now and well into the future.
Satterley is a company built on trust and has been operating for more than 40 years. In that time the company has developed 165 residential communities and attracted more than 100 international, national and state industry awards.
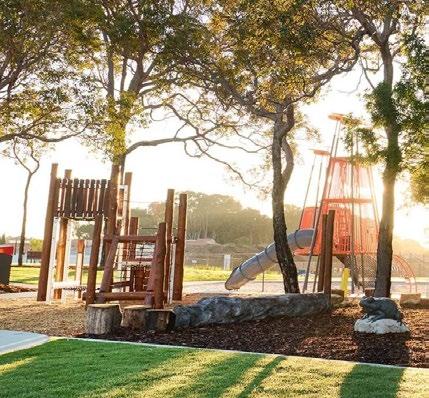
Images are for illustrative purposes only
ESTATE FEATURES
CLOSE TO SCHOOLS
Including Tapping, Joondalup, Currambine, Spring Hill and Carramar primary schools, Joseph Banks and Wanneroo secondary colleges, St Stephen’s School and Lake Joondalup Baptist College.
AMPLE SHOPPING

Enjoy the convenience of being near Drovers Marketplace, Candlewick IGA, Carramar Village Shopping Centre, Joondalup Gate Home and Lifestyle Precinct, and Lakeside Joondalup Shopping City.
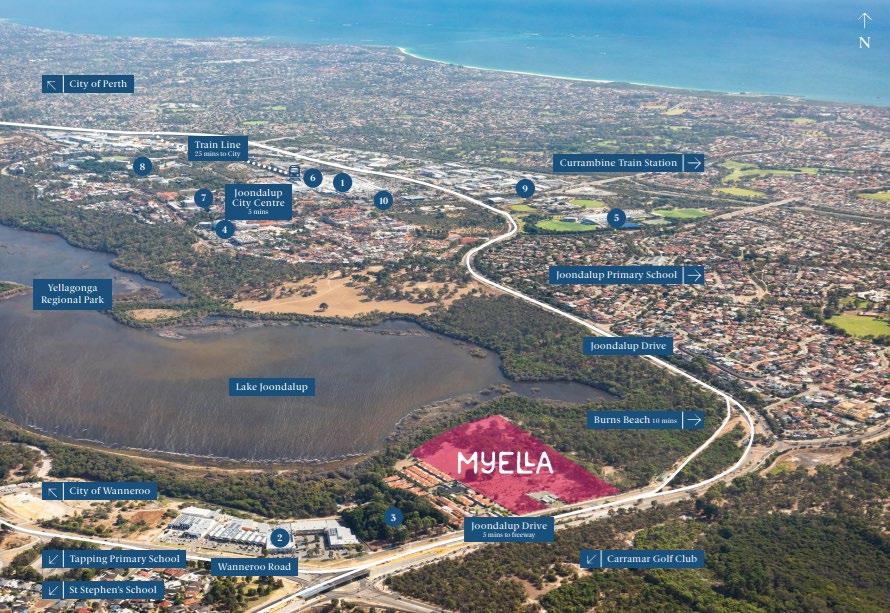
TRANSPORT OPTIONS
Joondalup City Centre is just 5 minutes away, with Perth CBD just 30 minutes away via the Mitchell Freeway. Joondalup Train Station and Currambine Train Station are both close by, as well as generous Transperth bus routes servicing this established area.
The TERRACE Homes brand is timeless, expressive and aspirational. It’s our attention to detail to deliver on all the little things that will make your TERRACE home stand out from the crowd.
Architecturally designed with high ceilings to maximise the sense of light and space, the on-trend contemporary look means you will be living in style. Plus, there is flexibility over design and layout, so you can make your home truly yours.
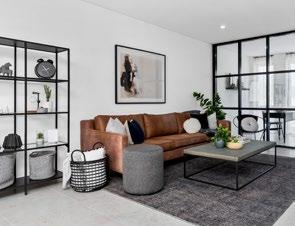
A lifestyle without compromise
TERRACE Homes is all about a new way of living through clever home design. With blocks of land getting smaller, TERRACE Homes embraced this trend and home owners will be amazed at what can be achieved on a smaller block when floor plans are designed to suit the block, not the other way around.
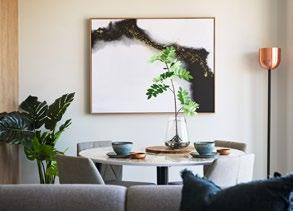
Pair that with beautiful architecturally designed elevations, you can see why TERRACE Homes is so popular.

terrace Homes is the new way of living through clever design

INDICATIVE FLOORPLAN 6M FRONTAGE the WINDSOR 23 2 TOTAL: 172.15m2 Ground Floor 70.03m2 First Floor 65.23m2 Garage 19.97m2 Balcony 7.19m2 Alfresco 7.63m2 Porch 2.10m2 layouts will be automatically updated 1 2 3 4 5 6 7 8 9 28x2410 SD28x1810 SD 820 TF 820 820 720 700w 1000w 620 LOH 820 REMOTE SECTIONAL DOOR SHR/BATH WM REC. PD PD WIR BED 3 3440 x 3110 BED 2 3340 x 3000 L'DRY ROBE LOUNGE/THEATRE 4530 x 3600 LIN ENTRY PORCH BATH GARAGE 28x2410 A 12 13 14 15 16x2410 A 16x 810 A OBS 25x4010 SD 820720 LOH 1000w 720 FR REC. PTY DW REC. BALCONY 5610 x 1200 SEMI ENS MASTER SUITE 3610 x 3200 WIR LIVING 4440 x 3440 1000H WALL DINING 3130 x 2700 AREAS:
INDICATIVE FLOORPLAN 6M FRONTAGE the BRUNSWICK 24 2 TOTAL: 175.61m2 Ground Floor 70.17 m2 First Floor 63.43m2 Garage 35.28m2 Balcony 6.73m2 BRUNSWICK AREAS: GROUND FLOOR PERIM. (m) 36.16 AREA (m2) 70.17 1 2 3 4 5 FR REC. PTY BED 2 3400 x 3010 OPEN PLAN LIVING 5530 x 5440 ROBE LIN ENSL'DRY GARAGE ENTRY COURTYARD WC 1 2 3 4 5 6 7 8 9 10 11 12 13 14 15 16 WC MASTER SUITE 4440 x 3220 SEMI ENS BALCONY 4300 x 1500 WIR ROBEROBE BED 4 2720 x 3910 BED 3 2720 x 3910

INDICATIVE FLOORPLAN 6M FRONTAGE the CHATSWOOD 23 2 Ground Floor 75.29m2 First Floor 70.62m2 Garage 35.28m2 Balcony 7.19m2 Porch 2.52m2 TOTAL: 190.90m2 FR WM REC GAS HP PROUDLY PART OF PERCEPTIONS GROUND FLOOR, 6 BENNETT ST, EAST PERTH TELEPHONE: (08) 6461 5500 FAX: (08) 6461 5521 SD 5,990 12,990 CHATSWOOD 7553 WIP GARAGE 5.80 X 5.70 LINED @ 25c GRANO @ -01c LIVING/DINING 5.53 X 4.66 THEATRE 3.55 X 3.43 ENTRY PORCH LINED @ 31c B'PAVED @ -01c KITCHEN L'DRY WC DW SCALE 1:100 GROUND FLOOR PLAN 1 2 3 4 5 6 7 8 UP V SCALE 1:100 FIRST FLOOR PLAN MH SD MASTER SUITE 4.21 X 3.30 WIR BED 2 2.90 X 2.72 ROBE BED 3 2.90 X 2.72 ENS ROBE BATH WC LIN 3 4 5 6 7 8 9 10 11 12 13 14 15 16 DN AREAS: (GROUND) (FIRST) BALCONY PERIM. (m) 37.96 35.56 23.76 14.38 6.60 AREA (m2) 75.29 70.62 35.28 7.19 2.52 190.90 m2 AREA - GROUND [m2 ON THE FLAT] 34.22 AREA - UPPER [m2 ON THE FL 75.48 FR WM REC GAS HP SD 5,990 12,990 CHATSWOOD 7553 WIP GARAGE 5.80 X 5.70 LINED @ 25c GRANO @ -01c LIVING/DINING 5.53 X 4.66 THEATRE 3.55 X 3.43 ENTRY PORCH LINED @ 31c B'PAVED @ -01c KITCHEN L'DRY WC DW SCALE 1:100 GROUND FLOOR PLAN 1 2 3 4 5 6 7 8 UP V SCALE 1:100 FIRST FLOOR PLAN MH SD MASTER SUITE 4.21 X 3.30 WIR BED 2 2.90 X 2.72 ROBE BED 3 2.90 X 2.72 ENS ROBE BATH WC LIN 3 4 5 6 7 8 9 10 11 12 13 14 15 16 DN AREAS: (GROUND) (FIRST) BALCONY PERIM. (m) 37.96 35.56 23.76 14.38 6.60 AREA (m2) 75.29 70.62 35.28 7.19 2.52 190.90 m2 AREA - GROUND [m2 ON THE FLAT] 34.22 AREA - UPPER [m2 ON THE FL 75.48 FR WM REC GAS HP PROUDLY PART OF PERCEPTIONS GROUND FLOOR, 6 BENNETT ST, EAST PERTH TELEPHONE: (08) 6461 5500 FAX: (08) 6461 5521 SD 5,990 12,990 CHATSWOOD 7553 WIP GARAGE 5.80 X 5.70 LINED @ 25c GRANO @ -01c LIVING/DINING 5.53 X 4.66 THEATRE 3.55 X 3.43 ENTRY PORCH LINED @ 31c B'PAVED @ -01c KITCHEN L'DRY WC DW SCALE 1:100 GROUND FLOOR PLAN 1 2 3 4 5 6 7 8 UP V SCALE 1:100 FIRST FLOOR PLAN MH SD MASTER SUITE 4.21 X 3.30 WIR BED 2 2.90 X 2.72 ROBE BED 3 2.90 X 2.72 ENS ROBE BATH WC LIN 3 4 5 6 7 8 9 10 11 12 13 14 15 16 DN AREAS: HOUSE (GROUND) HOUSE (FIRST) GARAGE BALCONY PORCH PERIM. (m) 37.96 35.56 23.76 14.38 6.60 AREA (m2) 75.29 70.62 35.28 7.19 2.52 190.90 m2 ROOF AREA - GROUND [m2 ON THE FLAT] 34.22 ROOF AREA - UPPER [m2 ON THE FL 75.48
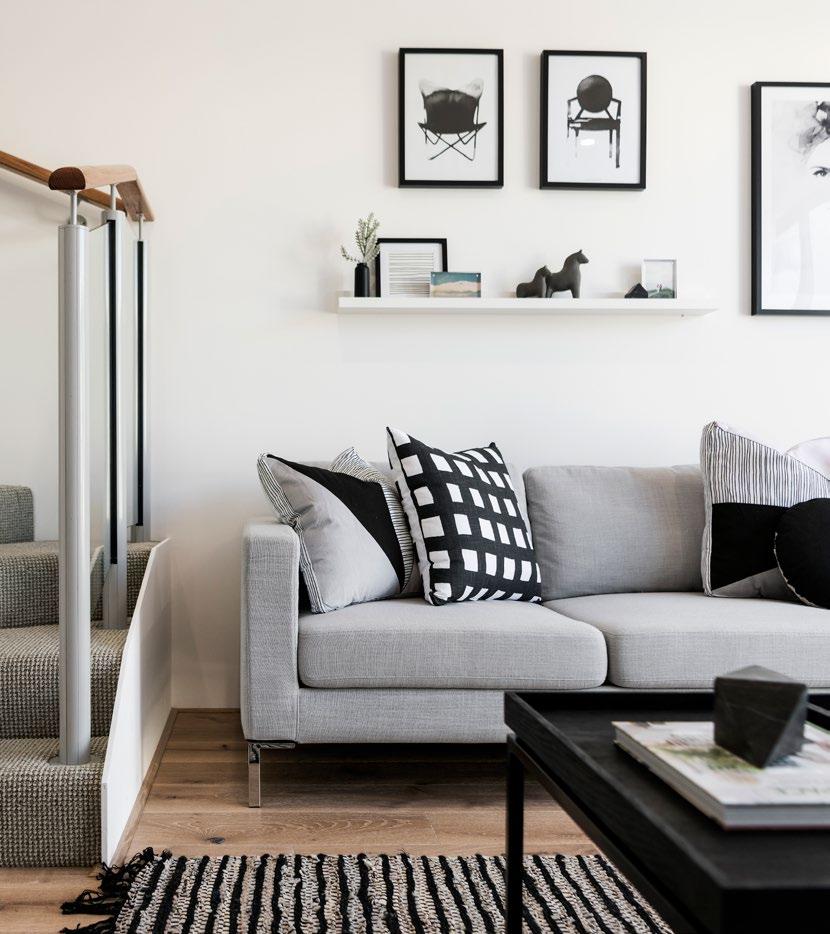

(08) 6461 5461 info@terracehomes.com.au terracehomes.com.au BC 6415









