Balcatta
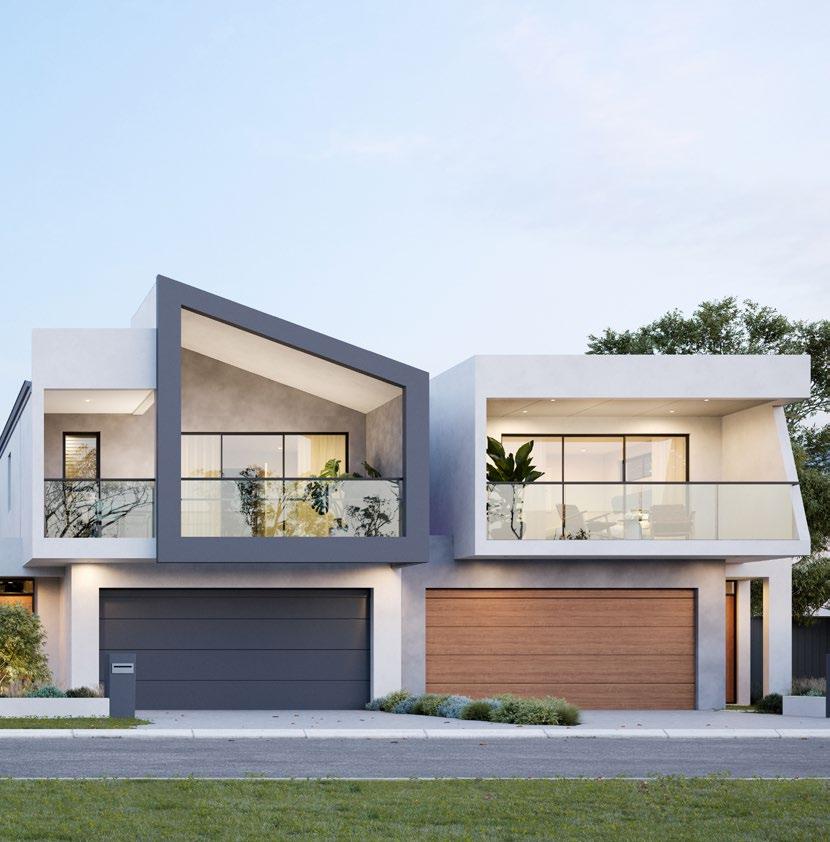
Mosaic Estate, in the heart of wellestablished Balcatta, is the perfect place to become part of a welcoming, connected neighbourhood.
All you want for a thriving lifestyle is all around you. Mosaic Balcatta has local schools, shops, parks, a medical centre and public transport links right here. You’ll be just 13 minutes from Perth CBD in a beautiful neighbourhood where everything comes together.
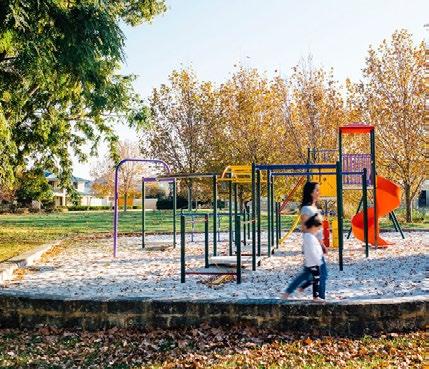
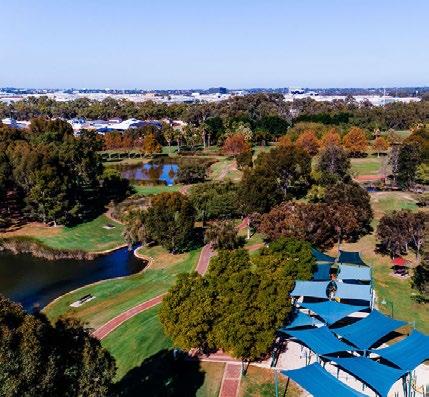

Simply move in and join a wonderful lifestyle that’s in the middle of it all.
LIVE A LITTLE IN BALCATTA
As one of WA’s largest and most diversified residential property development companies, Parcel Property offers a wide range of property developments across land, apartments and completed homes to suit a variety of budgets, locations and lifestyles.
Their reputation is built on delivering uncompromising quality, exceptional service and real value.
ESTATE FEATURES
CLOSE TO SCHOOLS
Life at Mosaic Balcatta has great educational choices at its heart. Whatever your children’s age or individual needs, you’ll find great public and private schools very close by. And for tertiary education, Edith Cowan University Mt Lawley campus is a short drive away.
AMPLE SHOPPING
The new Roselea Village Shopping Centre will be right on your doorstep at Mosaic Balcatta, creating ease and convenience for all your day to day needs. The shopping centre is now open! Roselea Village brings you Woolworths, BWS, a coffee shop and 9 smaller speciality stores.
PERFECTLY LOCATED
Located between Grindleford Drive and Karrinyup Road, this unique new neighbourhood creates the perfect launching pad for almost anywhere you need to get to in your daily life. Nothing is far from home, with schools, shops, parks, sporting facilities, medical centres and transport links all here ready and waiting for you.

The TERRACE Homes brand is timeless, expressive and aspirational. It’s our attention to detail to deliver on all the little things that will make your TERRACE home stand out from the crowd.
Architecturally designed with high ceilings to maximise the sense of light and space, the on-trend contemporary look means you will be living in style. Plus, there is flexibility over design and layout, so you can make your home truly yours.
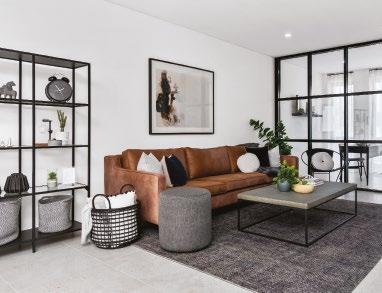
A lifestyle without compromise
TERRACE Homes is all about a new way of living through clever home design. With blocks of land getting smaller, TERRACE Homes embraced this trend and home owners will be amazed at what can be achieved on a smaller block when floor plans are designed to suit the block, not the other way around.
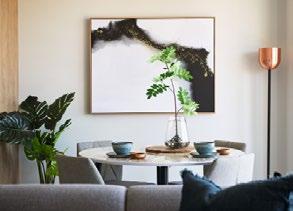
Pair that with beautiful architecturally designed elevations, you can see why TERRACE Homes is so popular.

terrace Homes is the new way of living through clever design

