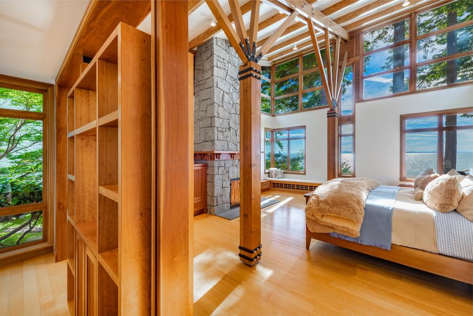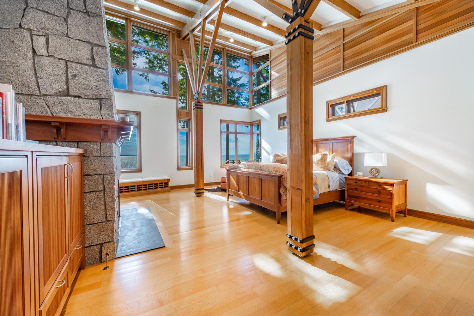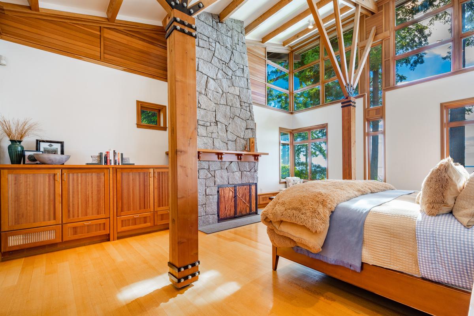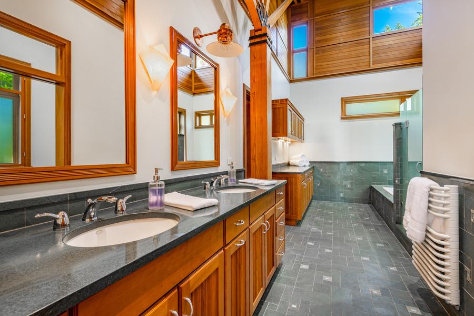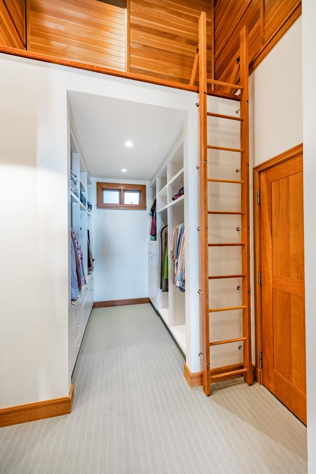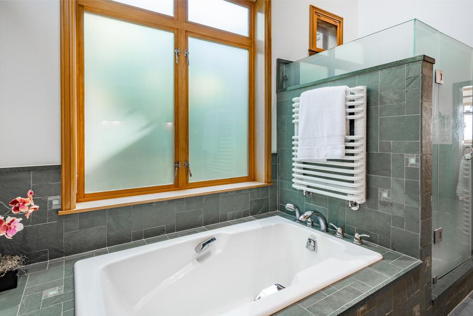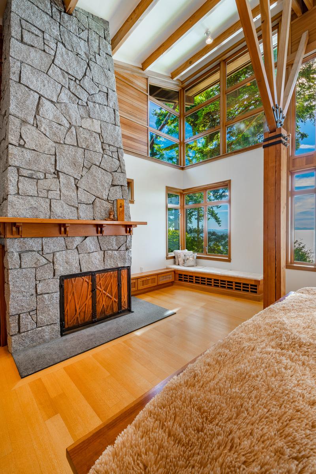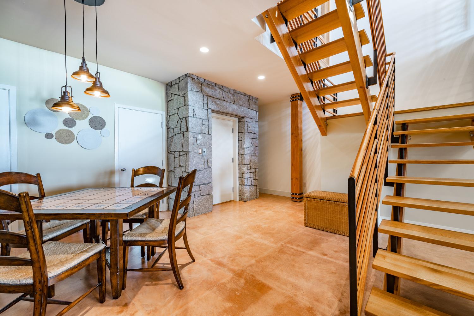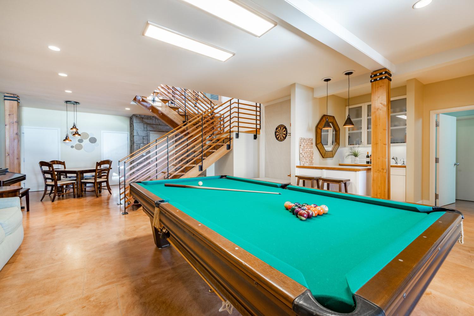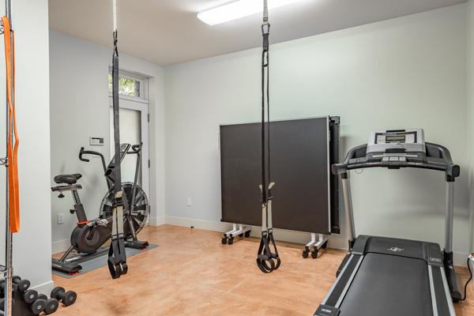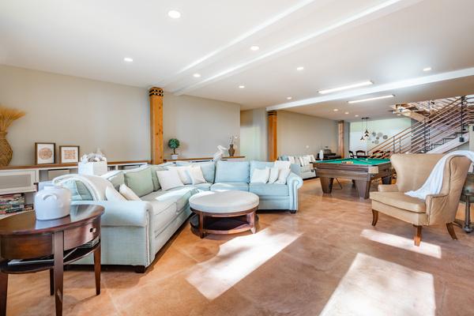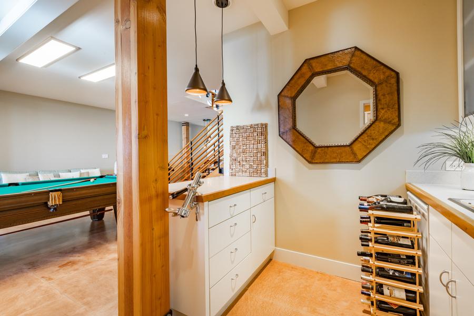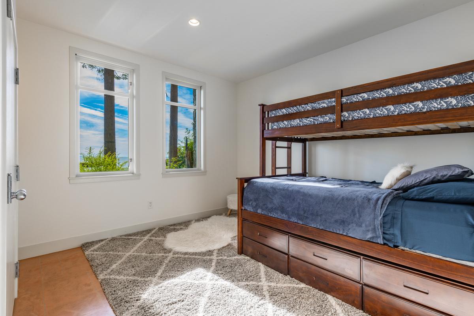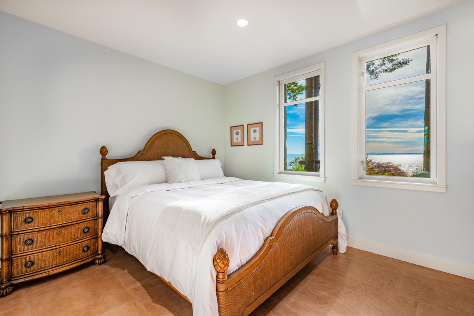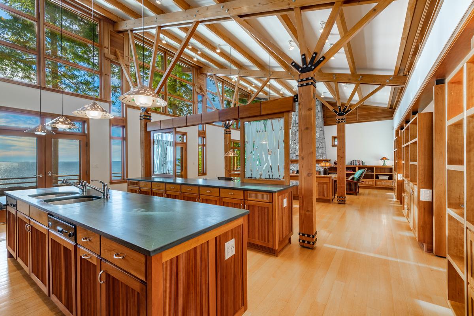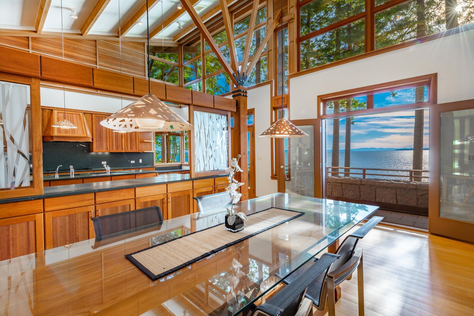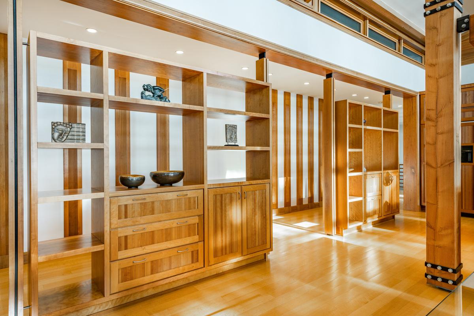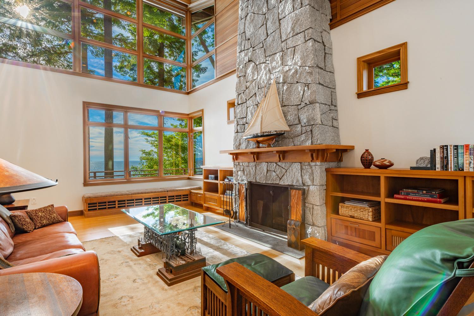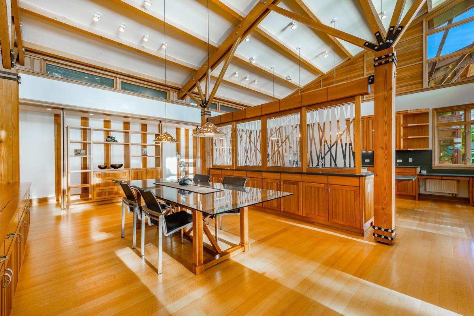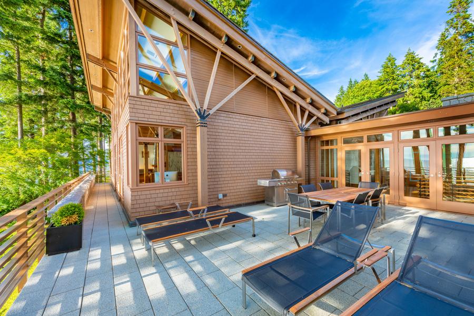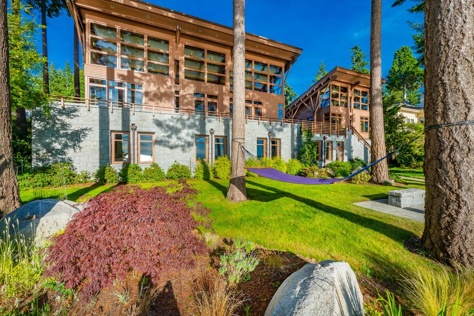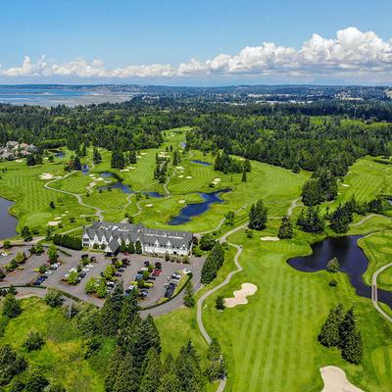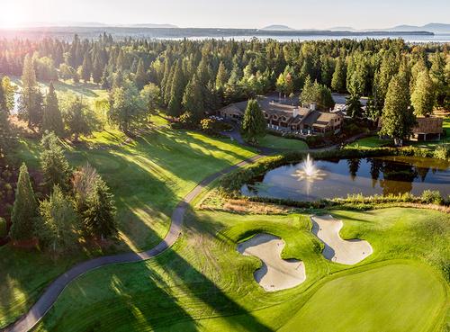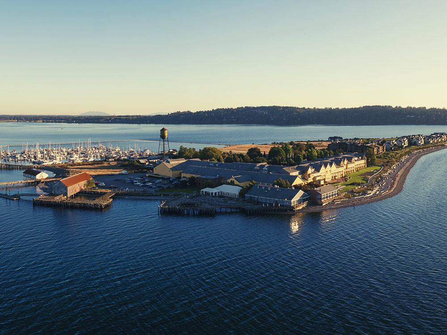9131 GREAT BLUE HERON LANE
PROPERTY BROCHURE
LOCATED IN THE PRESTIGIOUS BOUNDARY RIDGE NEIGHBORHOOD OF SEMIAHMOO IN BLAINE, WASHINGTON
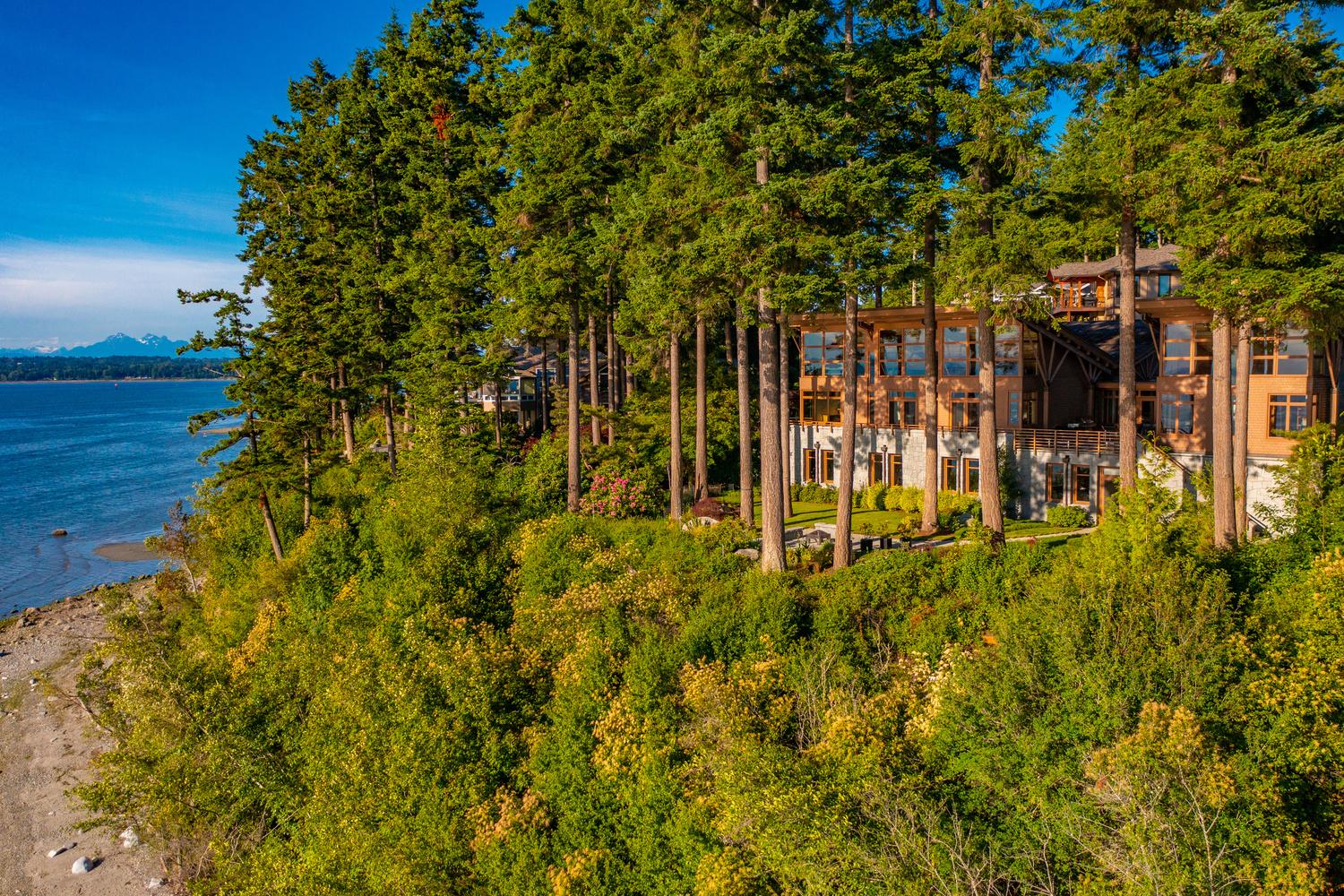
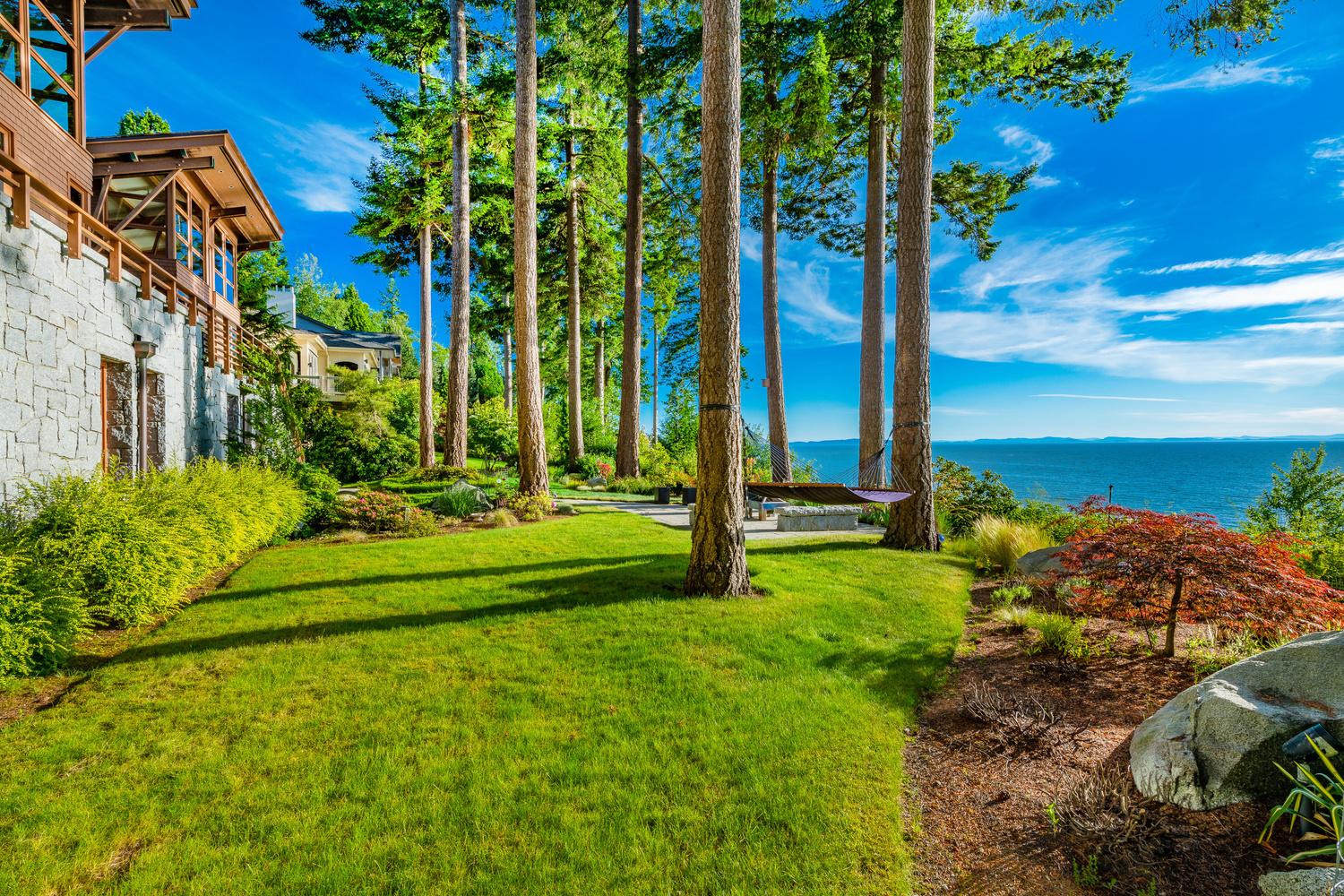
With 129' of high bank frontage, this stunning estate takes advantage of the spectacular west facing views of the Salish Sea, White Rock Canada, and the unique town of Point Roberts. Enjoy quiet mornings watching the boats sail and eagles fly, and enjoy beautiful Pacific Northwest sunsets with the twinkling lights of the city across the bay.
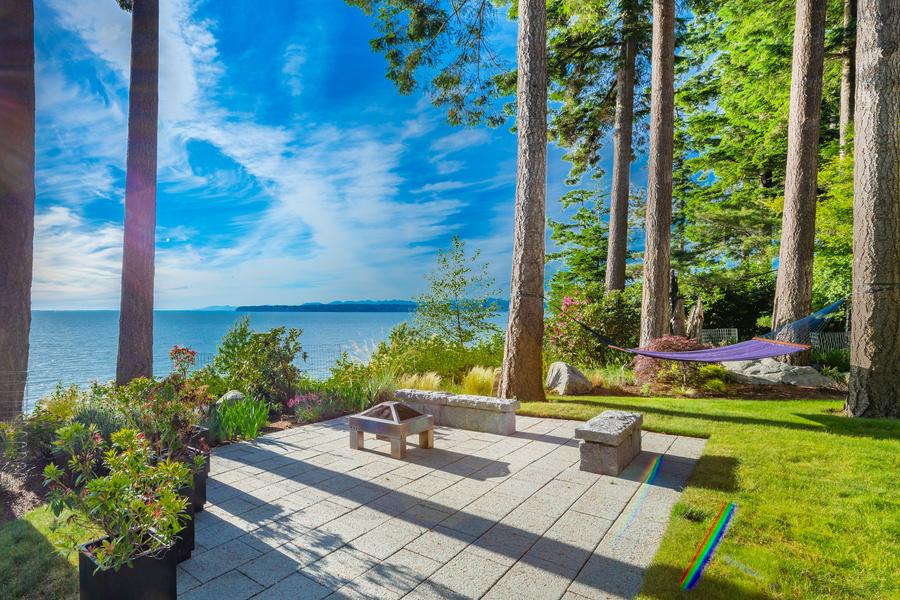
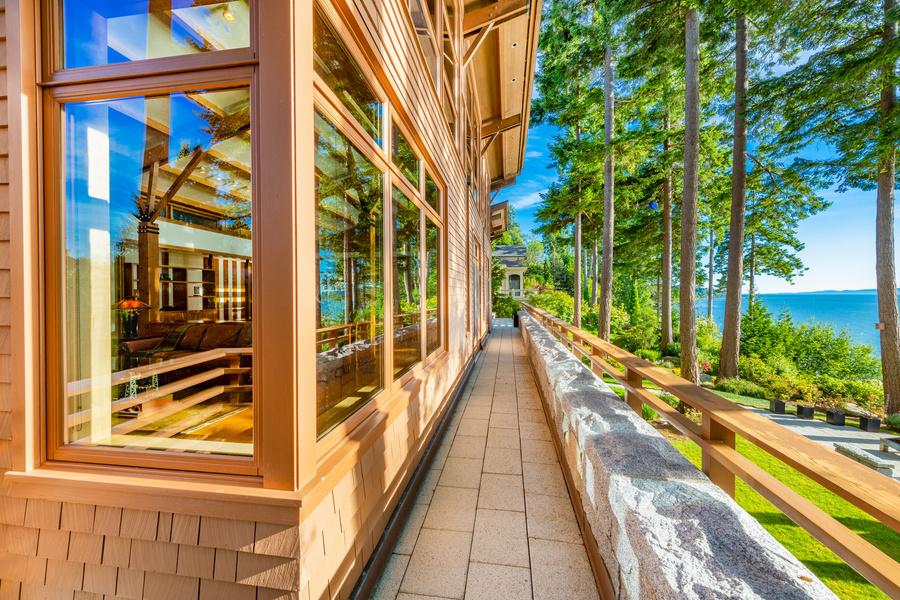
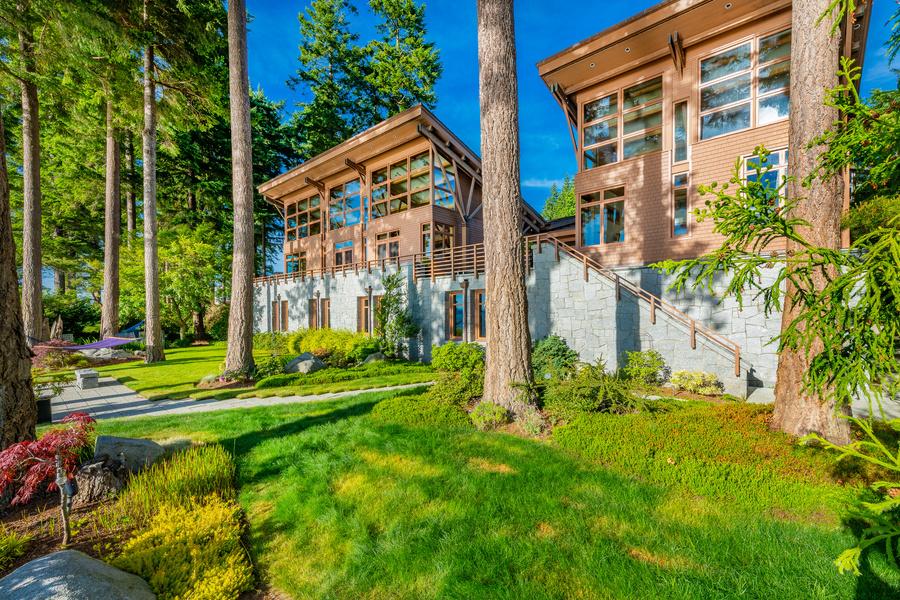
PROPERTY TYPE
4
2 Car Garage Street Parking 27,007 sqft lot
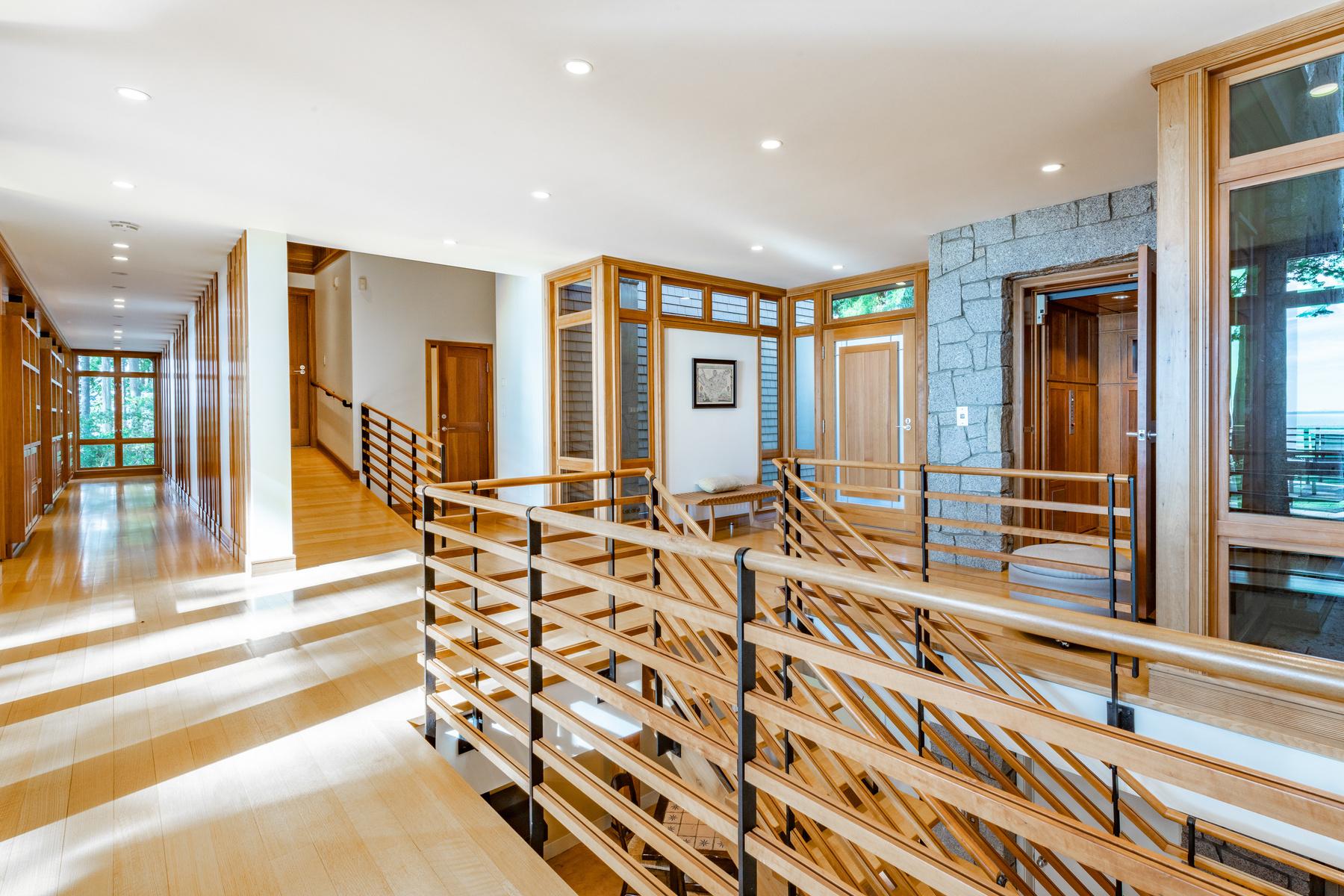
G R E A T R O O M
Up in the atmosphere.
Designed by architect Nils Finne and constructed by Emerald Builders, 9131 Great Blue Heron Lane is a fragment of the larger natural order. Subtle adaptations of modernism make their claim and express their own sense of what matters. Particularly true in the use of stone, wood, and natural light.
Thanks to the clerestories accommodated by the inverted roof, light pours into the cherry-trimmed main level. The fir posts and trusses inside define different areas with the larger central living space and eliminate the need for light-blocking walls.
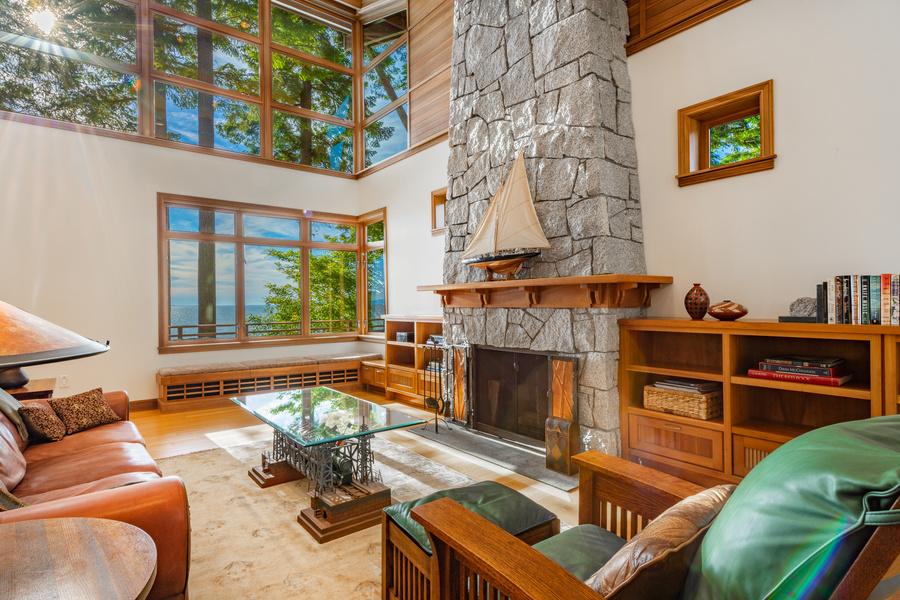
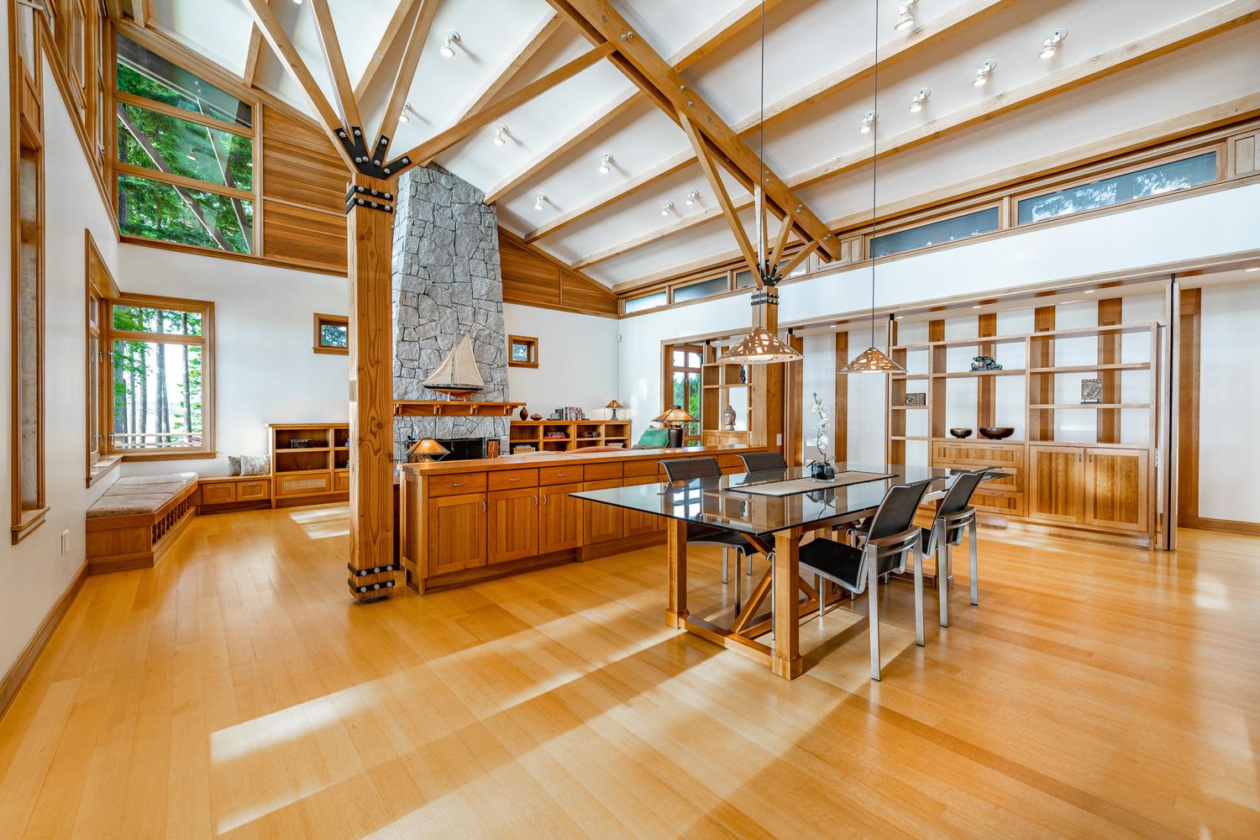
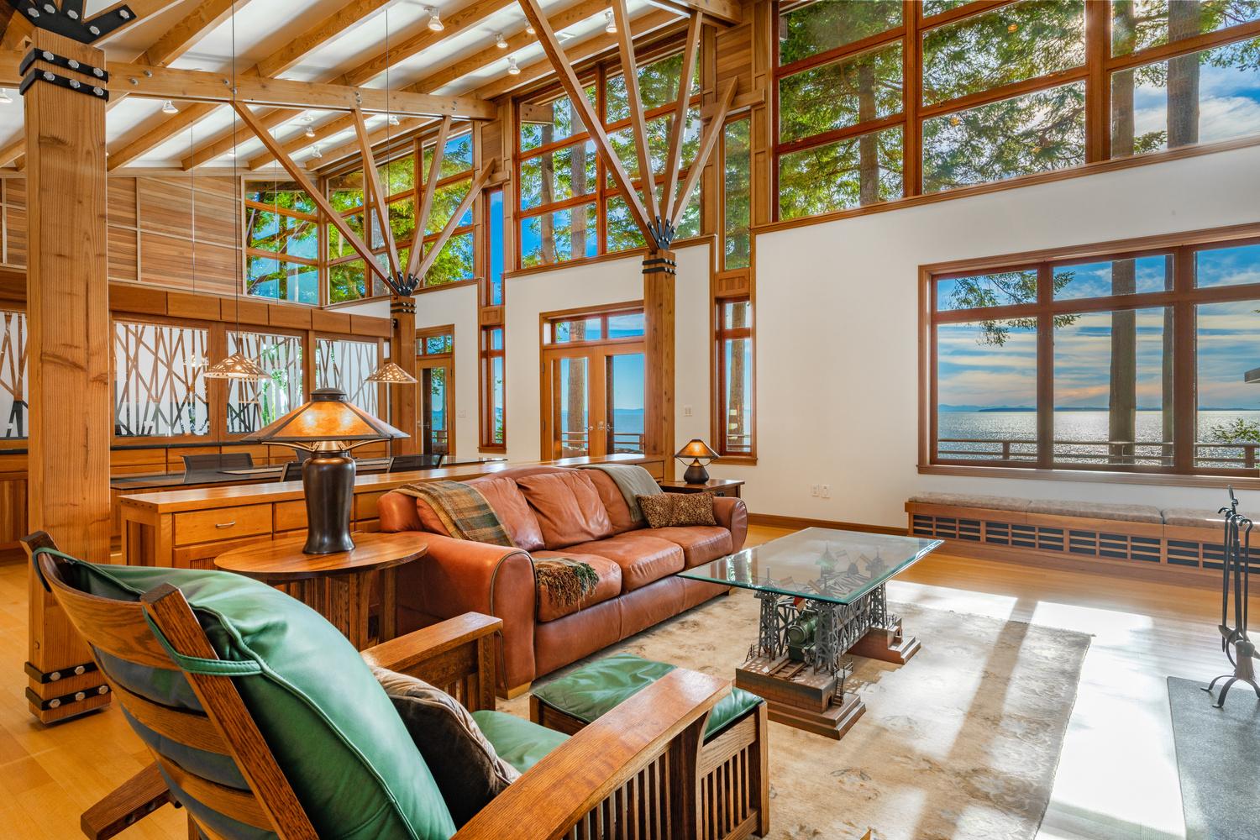
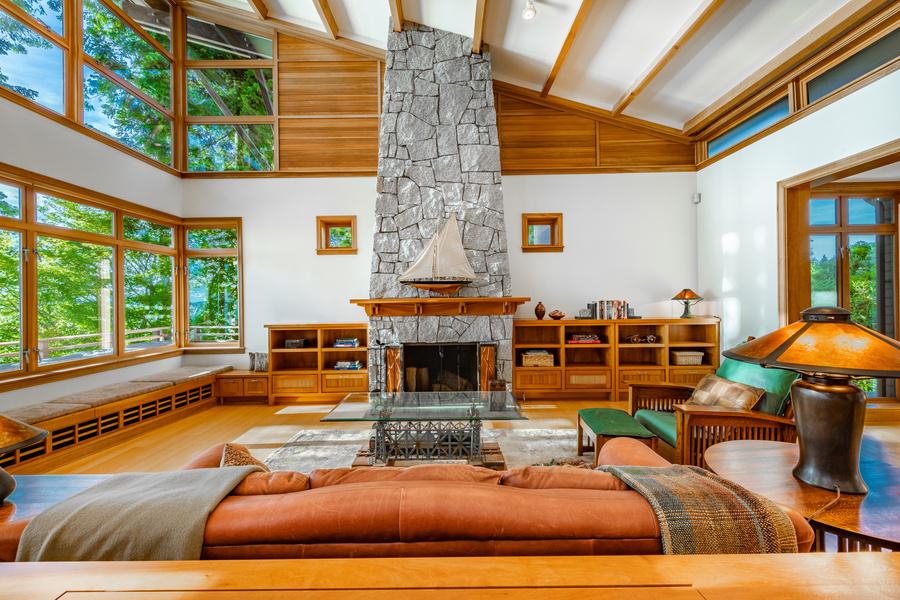
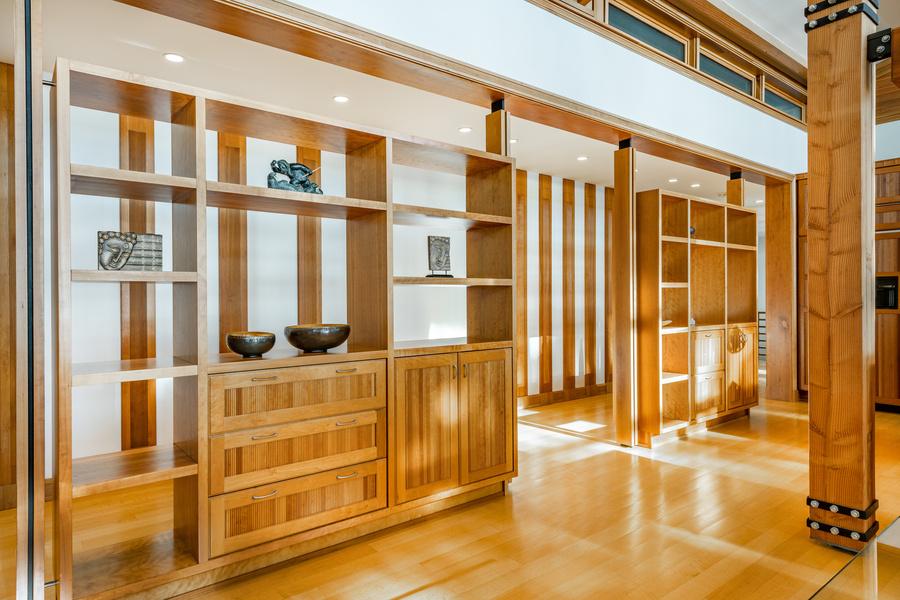
K I T C H E N
The heart of the home. Designed for function, while also showcasing the stunning view, this kitchen is complete with luxury appliances and custom fridge and freezer. Two cherry islands anchor the kitchen, one features a breakfast table at the far end.
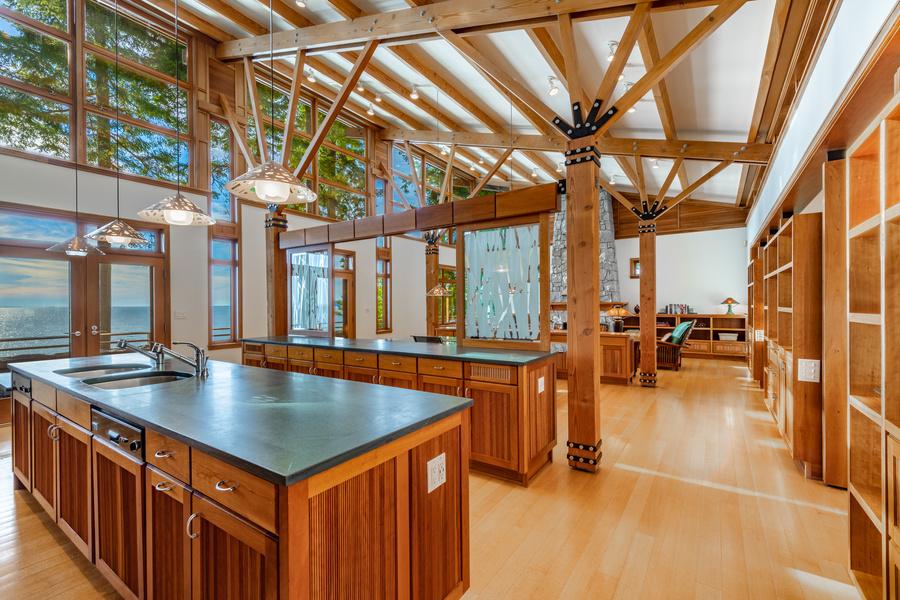
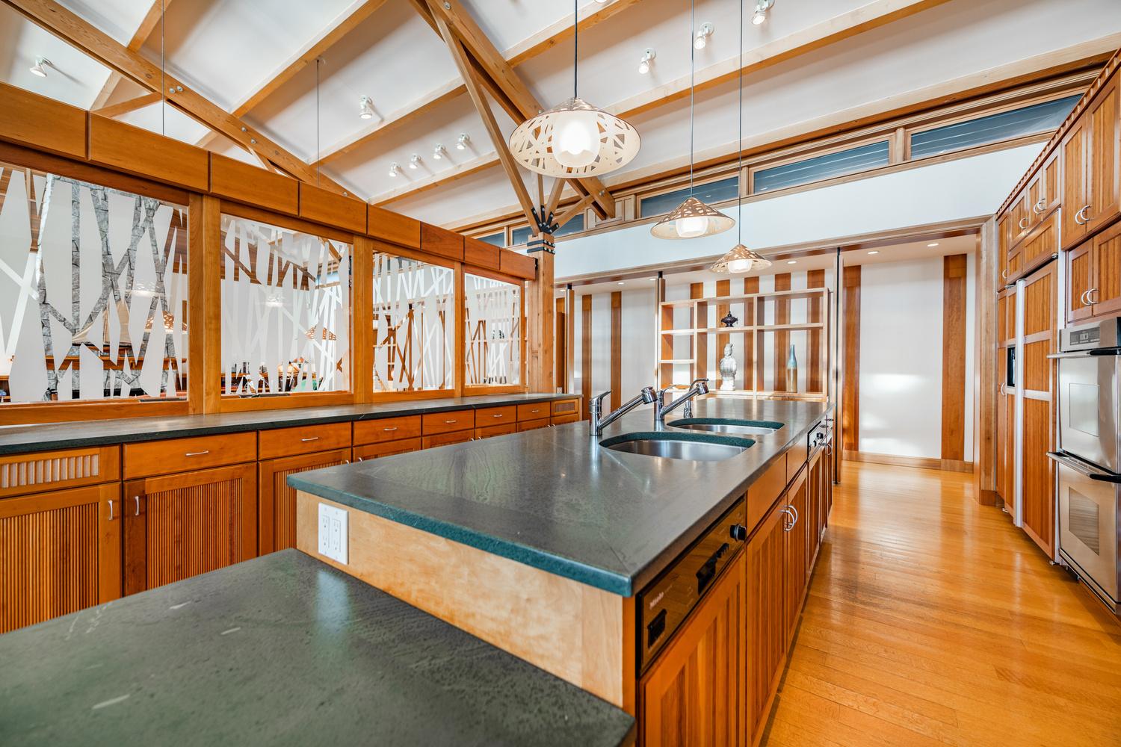
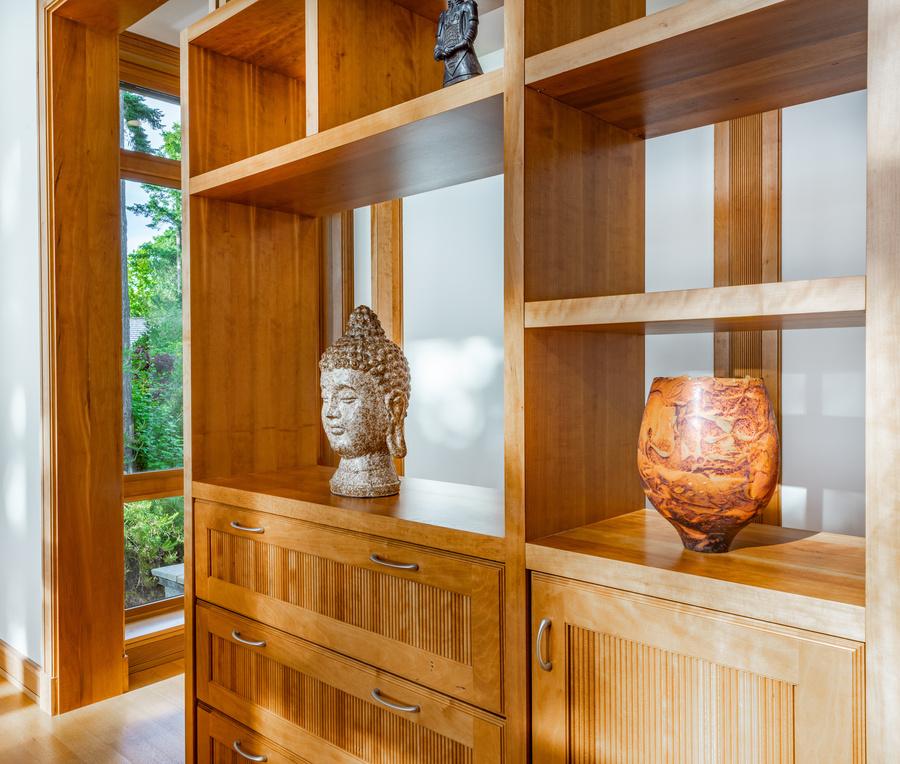
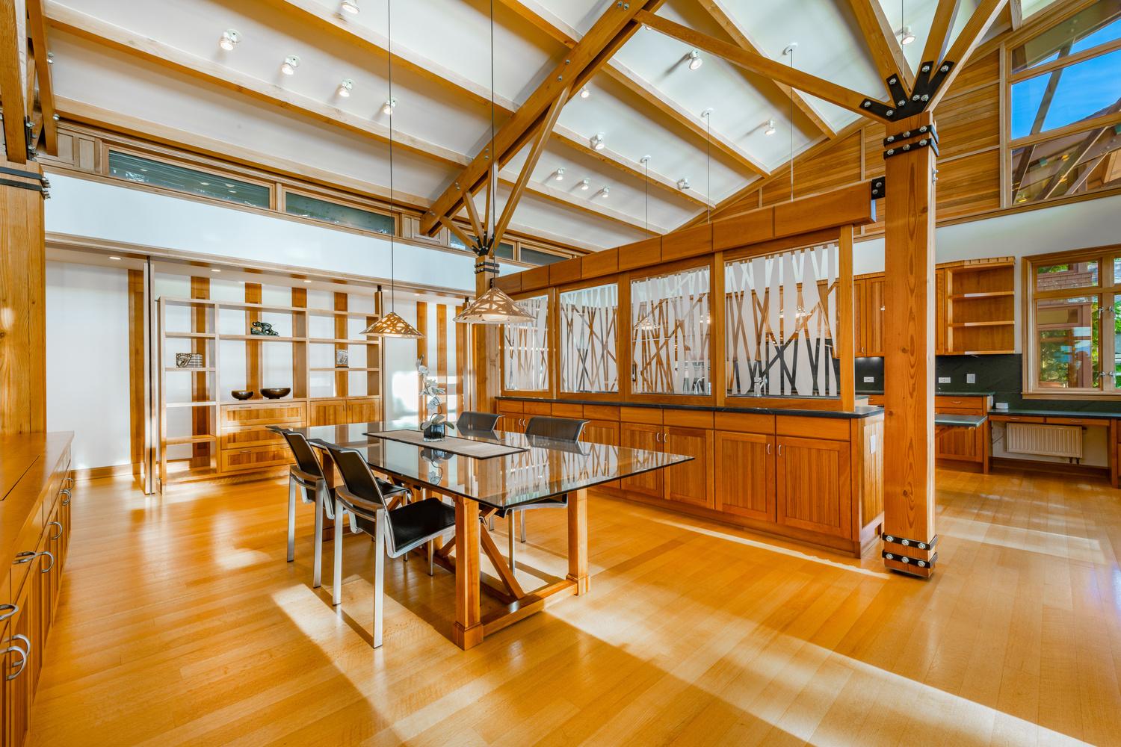
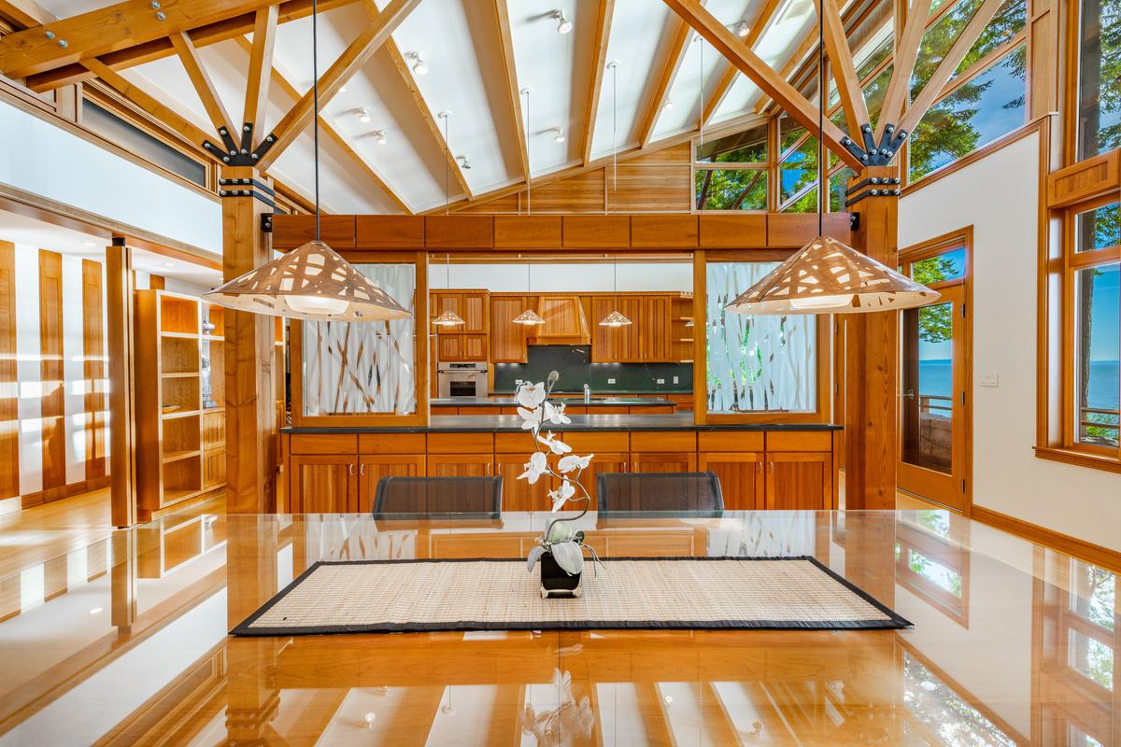
P R I M A R Y B E D R O O M
Located on it's own wing of the house, the primary suite is your peaceful retreat. As in the great room, the sloped ceiling soars to 18 feet. You'll notice a crisscrossed limb motif appears on the fireplace screen, and the same motif reappears on the sliding glass panels diving the dining area from the kitchen.
