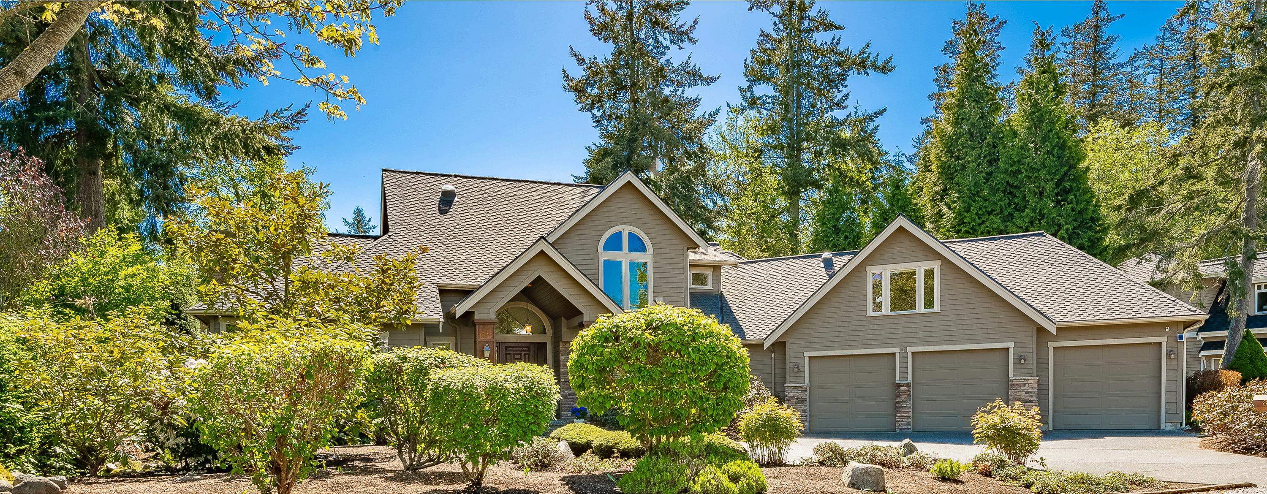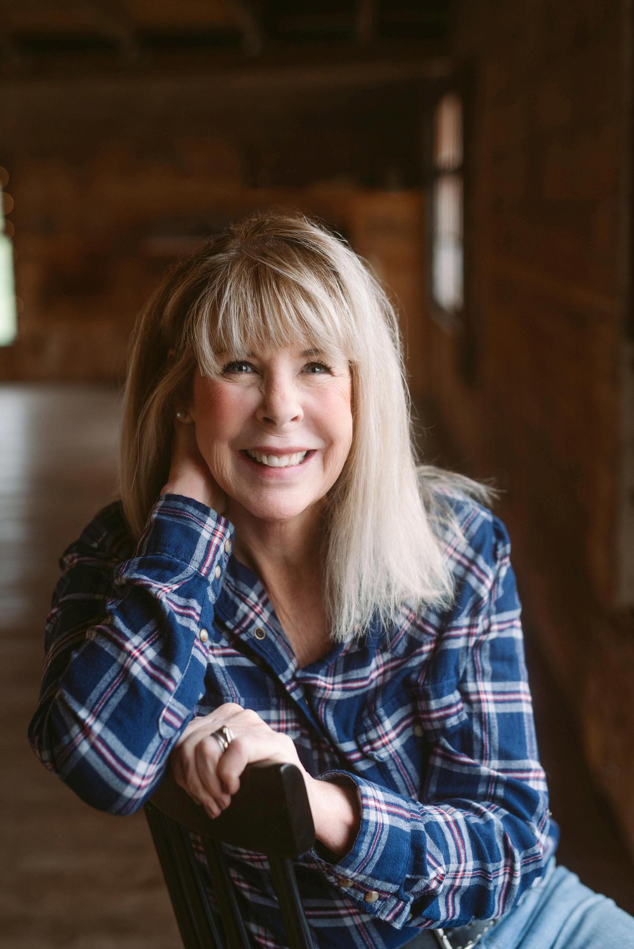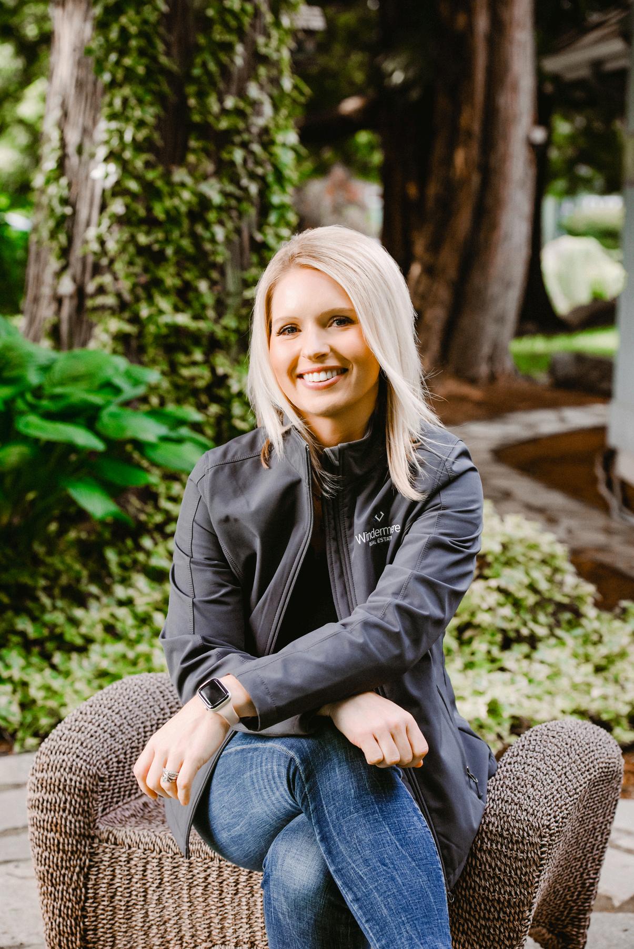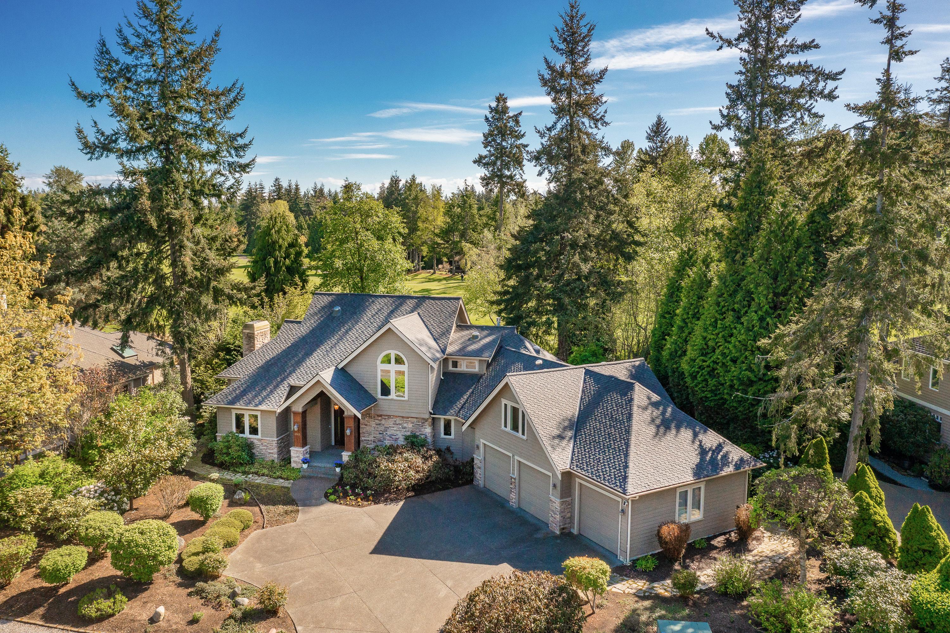
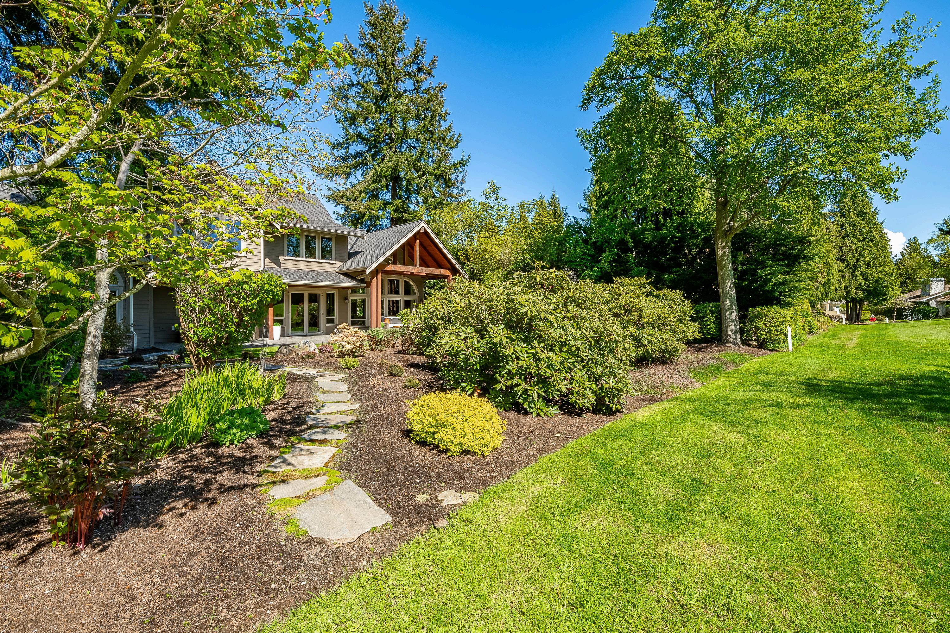
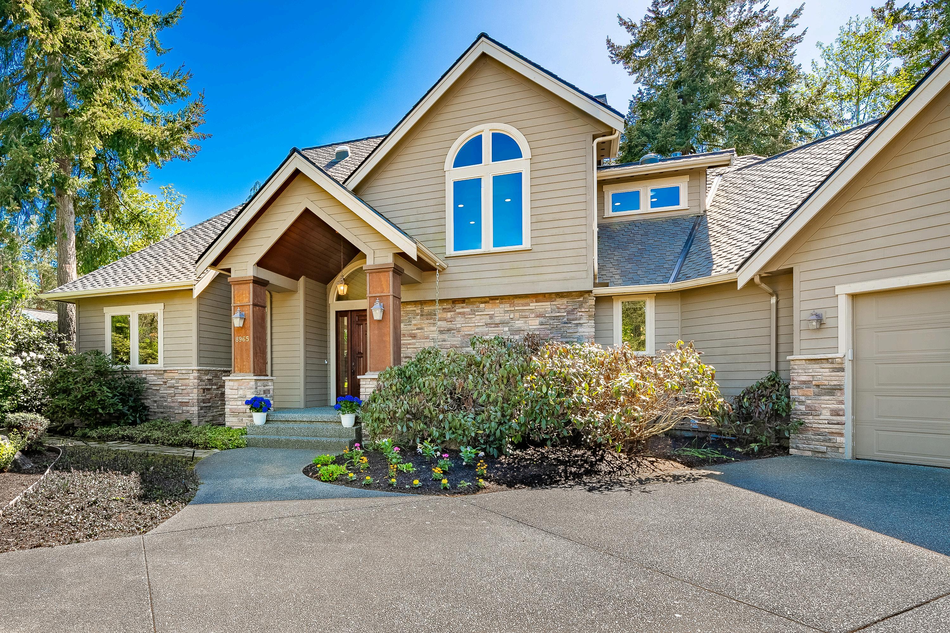




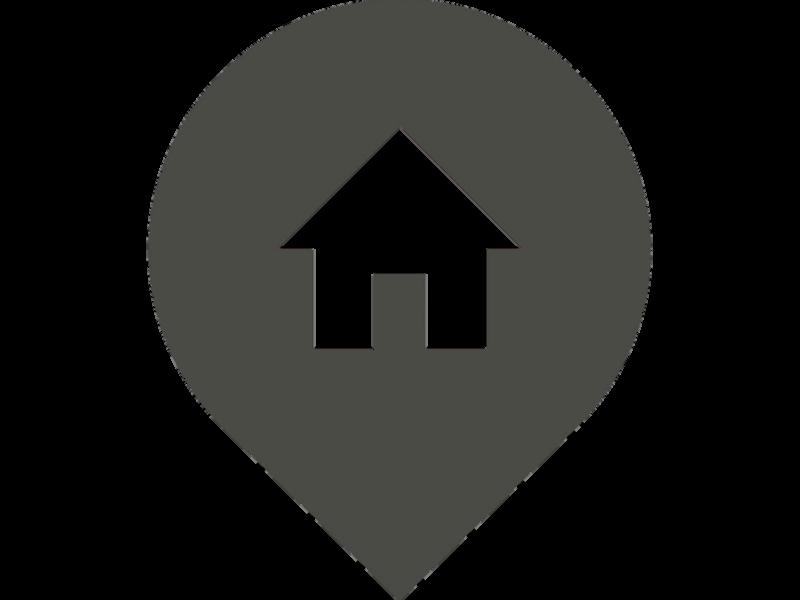
With a shy 100 feet of golf course frontage on the 13th fairway at Semiahmoo Golf & Country Club, this is the Northwest craftsman home you ’ ve been looking for. On the market for the first time and meticously maintained throughout they years, you’ll find unbelievable craftsmanship and great attention to detail
An exceptional home in the heart of Semiahmoo.
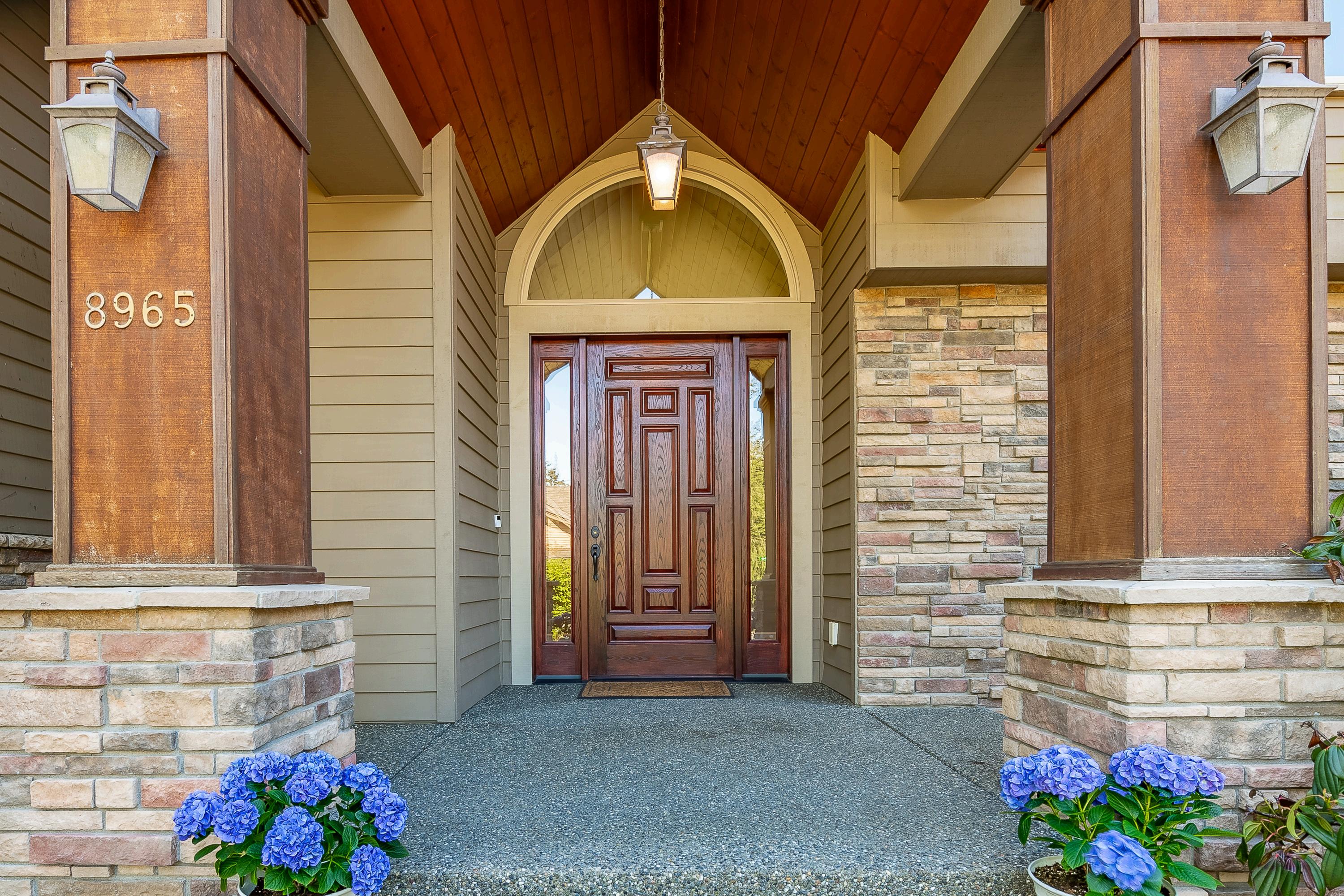
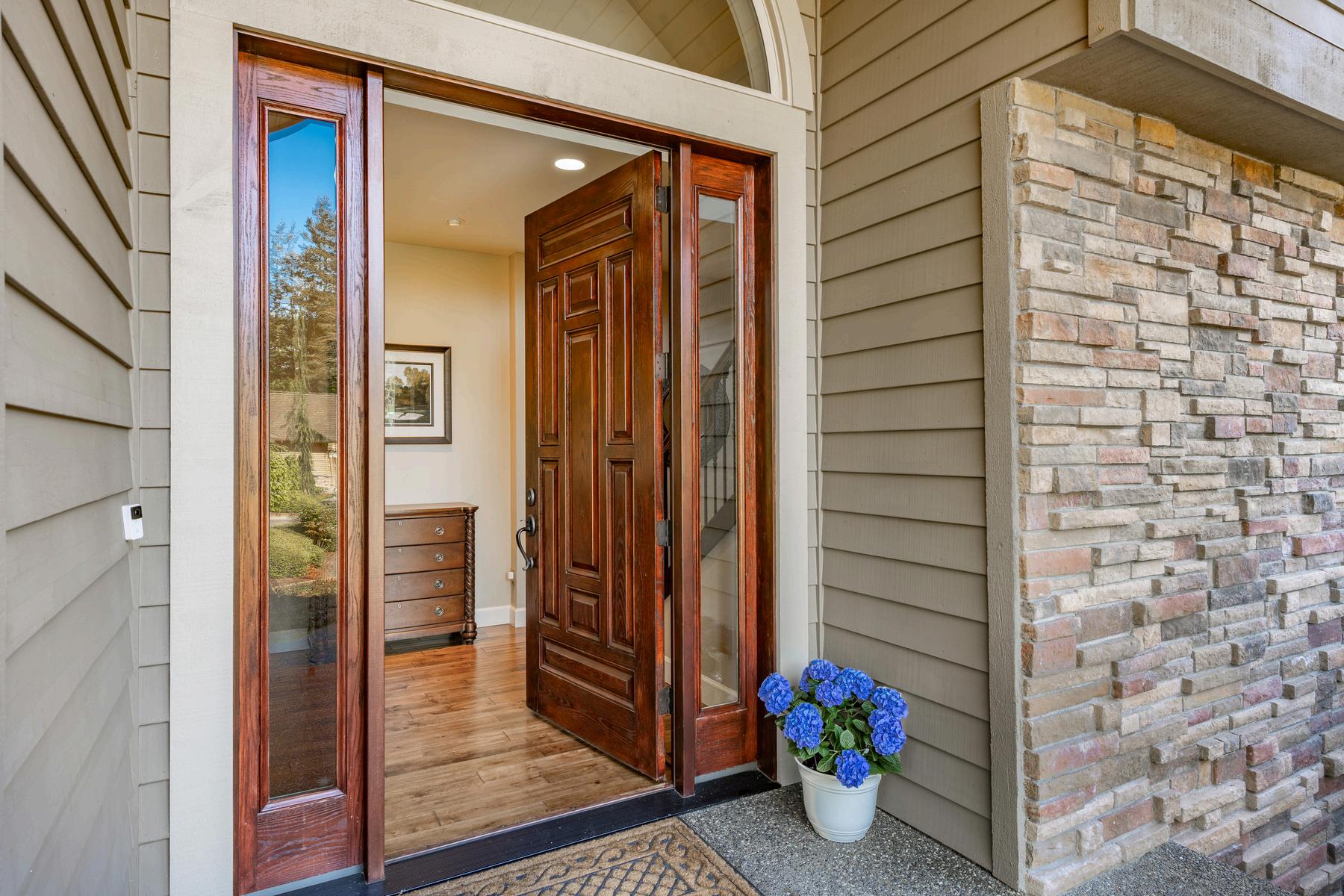
Framed by mature landscaping, the covered front porch is beautifully complimented by stacked stone and sturdy wood pillars, offering a warm and inviting first impression The centerpiece is a custom 8-foot oak door with nine panels, setting the tone for the craftsmanship found within
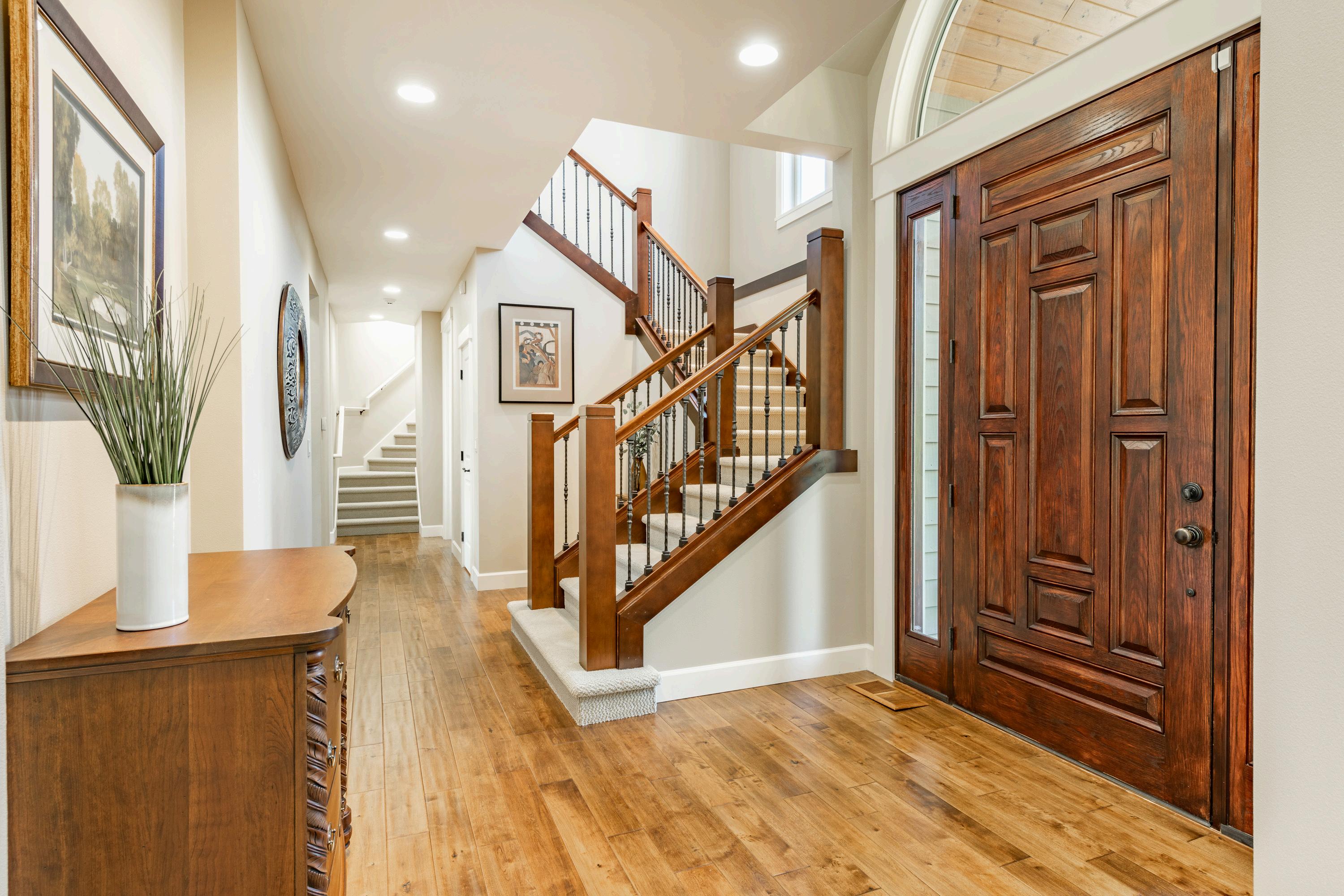

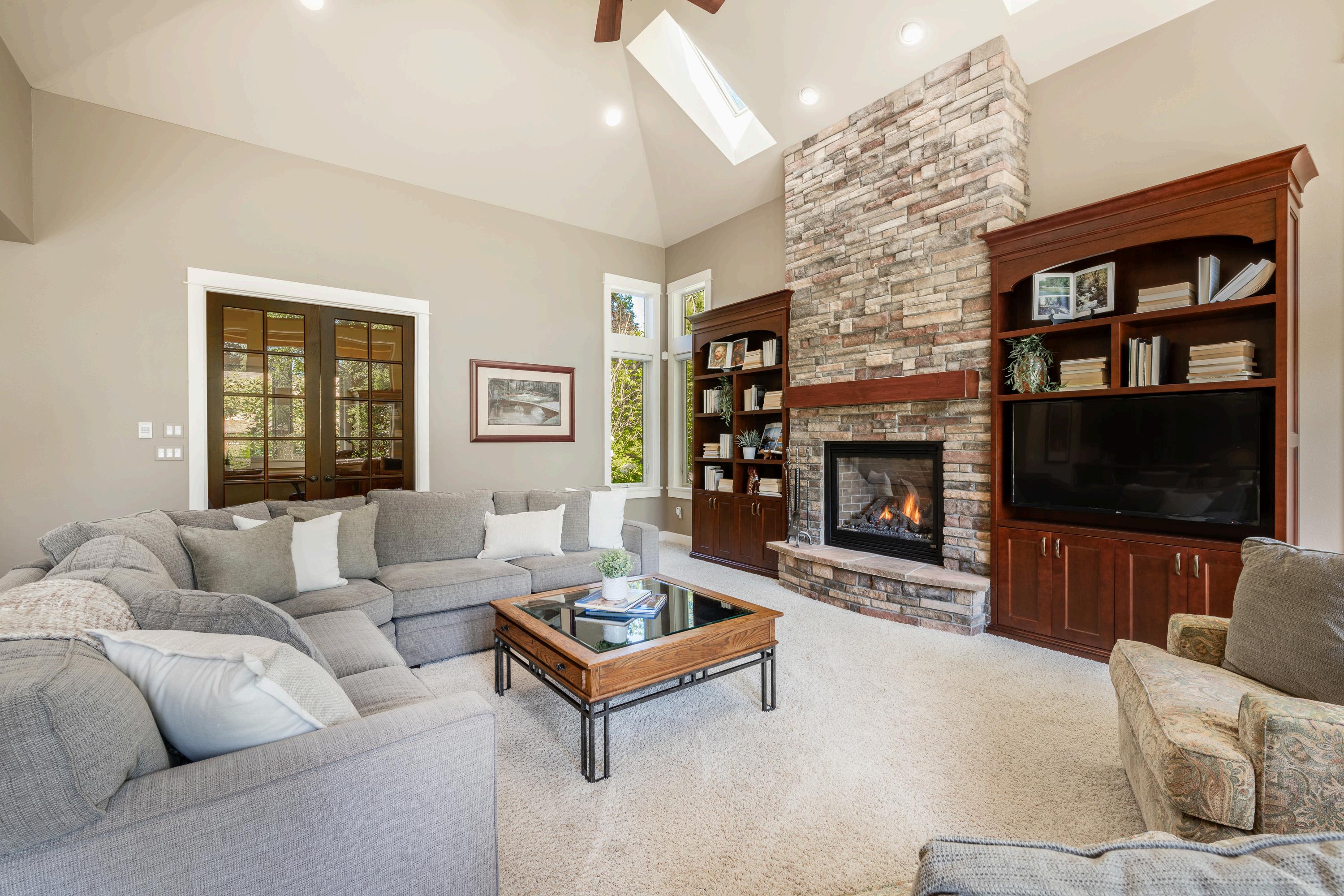
The floor-to-ceiling stacked stone fireplace serves as the stunning focal point, complemented by a rustic timber mantle-piece
Custom cabinetry and library-style storage offer both elegance and functionality, enhancing the room's charm
Tall vaulted ceilings and skylights with electric blinds create an airy and bright atmosphere, while floorto-ceiling custom windows perfectly frame the breathtaking view of the golf course...all while flooding the space with natural light.
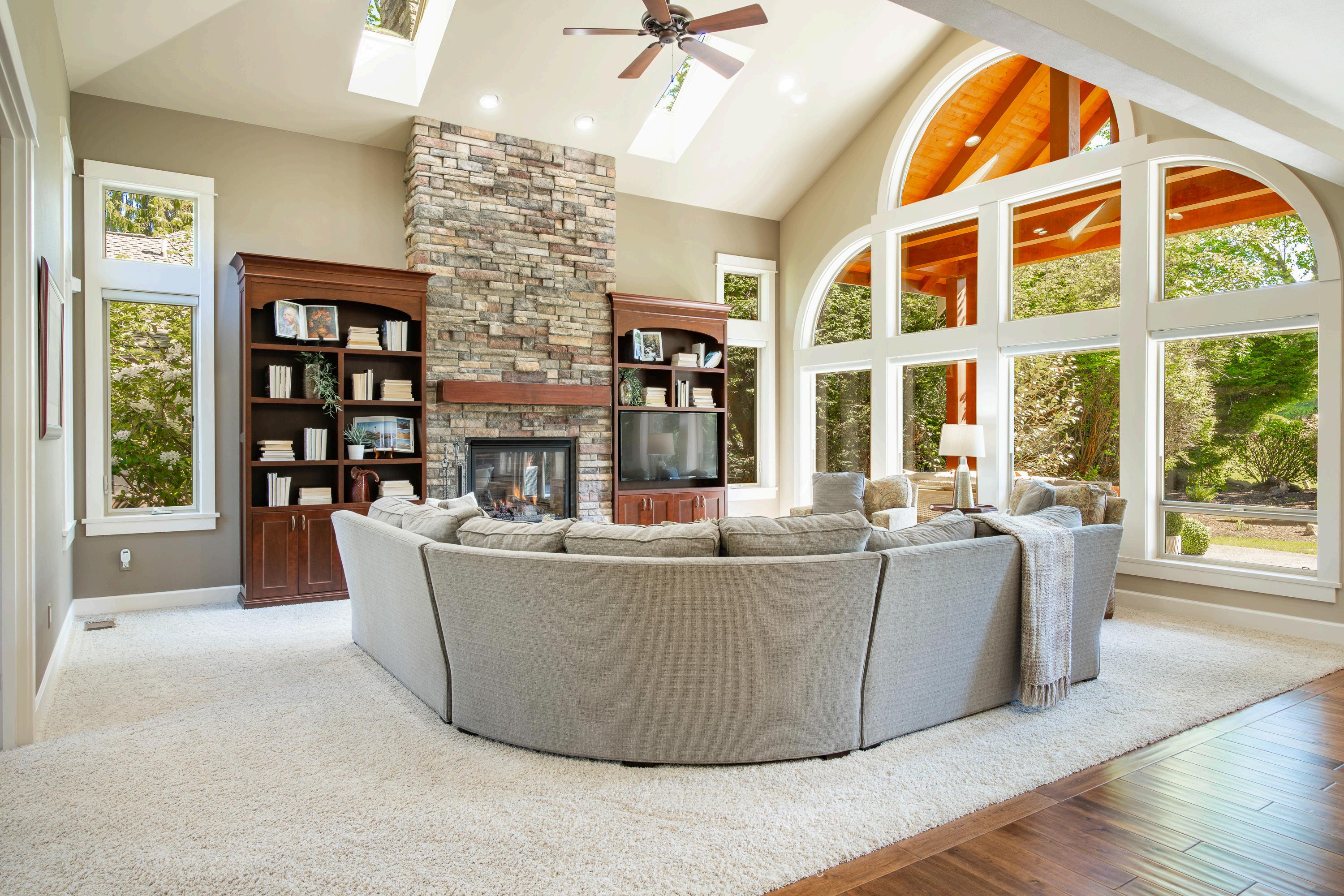


The dining room, kitchen and great room are seamlessly open yet distinctly defined, creating a perfect balance of flow and functionality.
The chef's kitchen is a culinary dream, featuring a central island, two sinks, a full-size pantry, and furniture-grade cabinets. High end appliances, including a six-burner Dacor oven, elevate your cooking experience.
From the pullout drawers in cabinets, to the endless storage, this space is designed to impress and inspire, making every meal a delight.
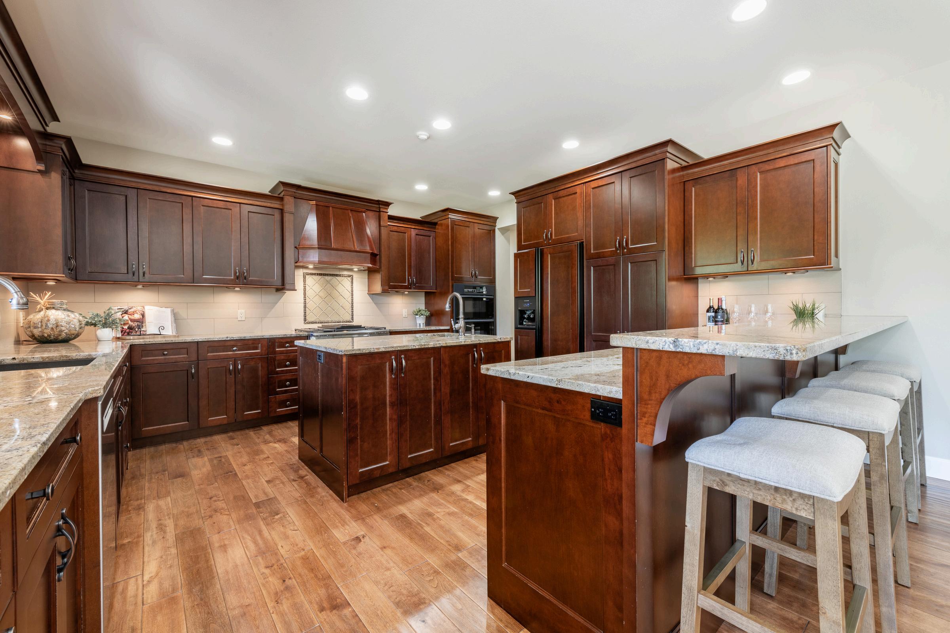
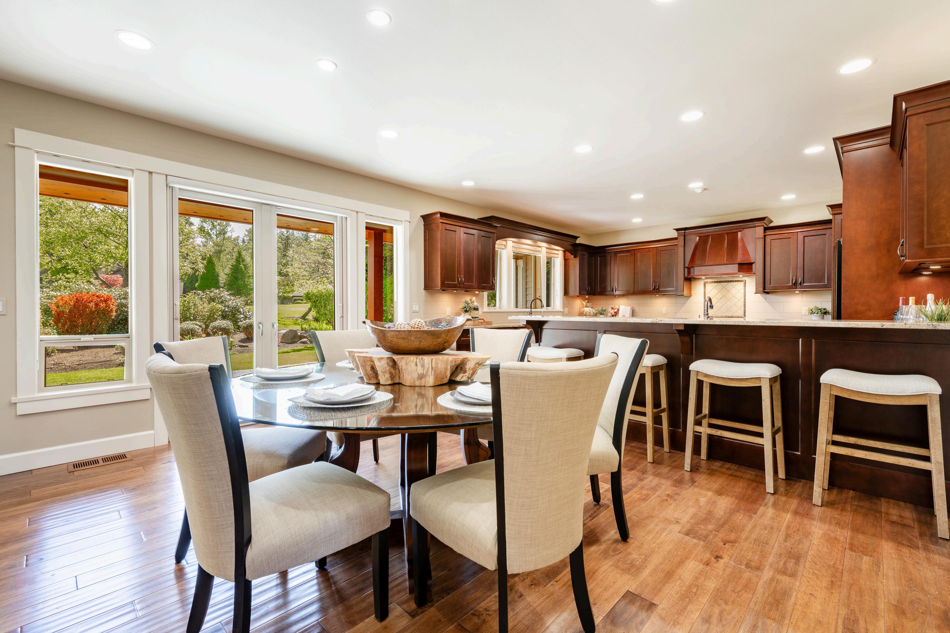
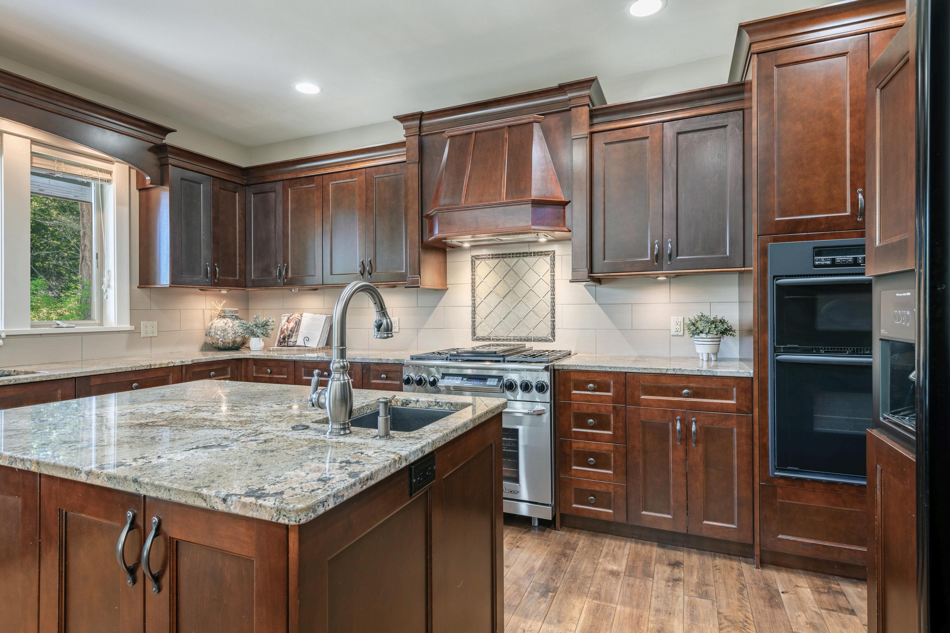
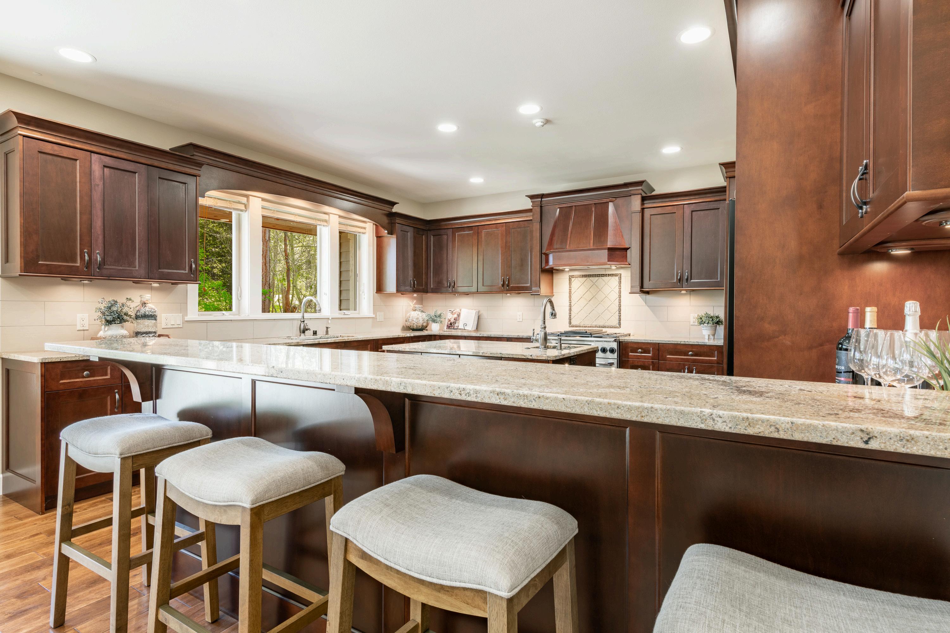


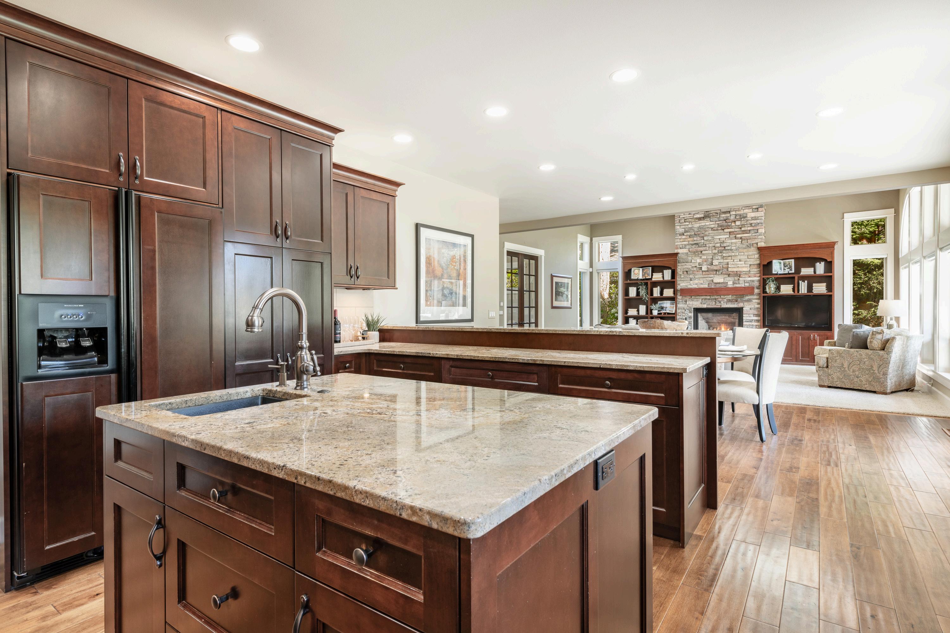
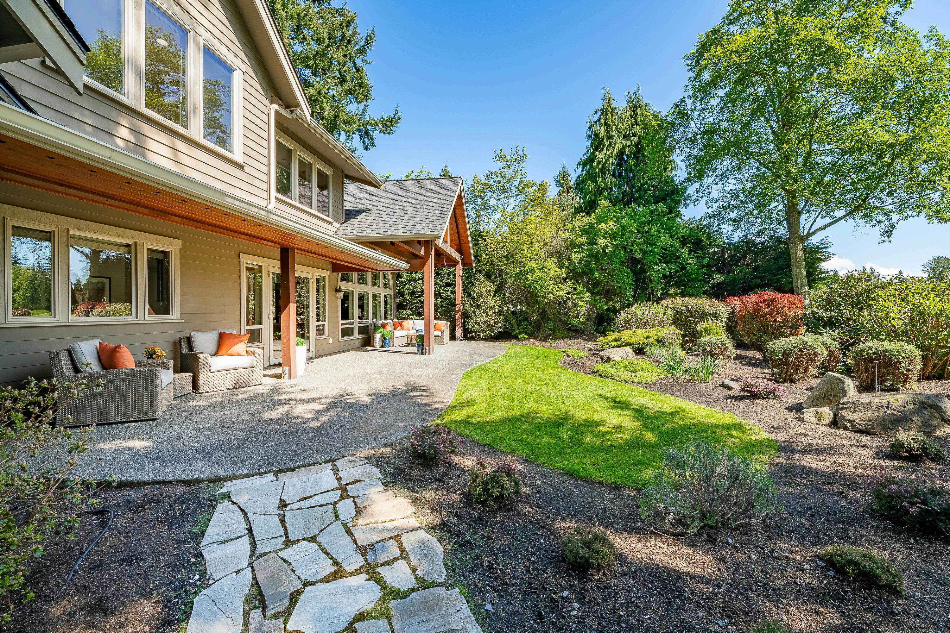
Just off the dining room, French doors lead to the large covered patio overlooking the 13th fairway approach to the green.
The patio features stunning beam work and soffits, adding architectural beauty to the outdoor space. Two natural gas terminations are conveniently placed one in the beams for a future patio heater and one on the wall for a BBQ
Mature landscaping ensures privacy on all sides while the excellent afternoon sun exposure makes this the perfect spot to relax and entertain
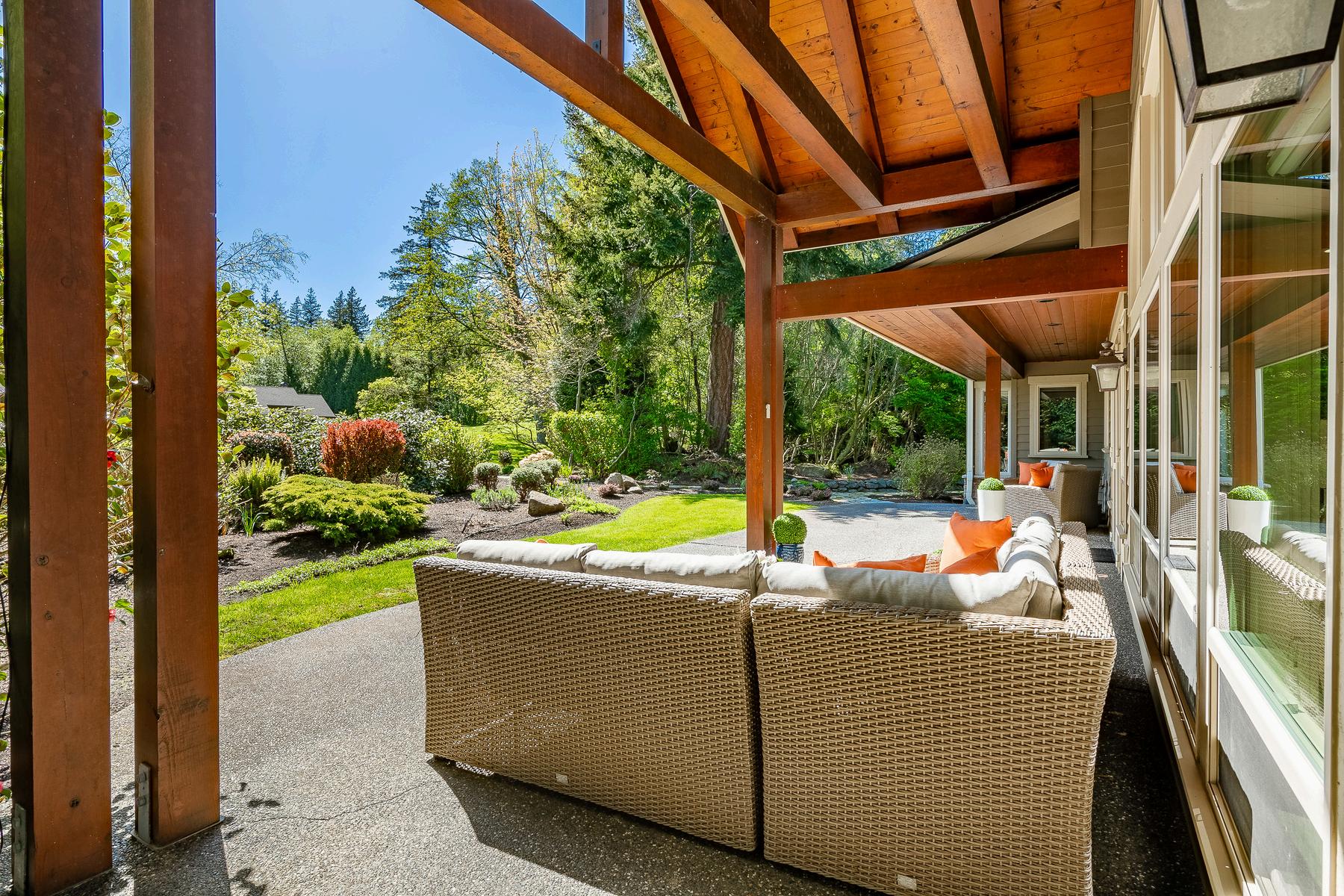
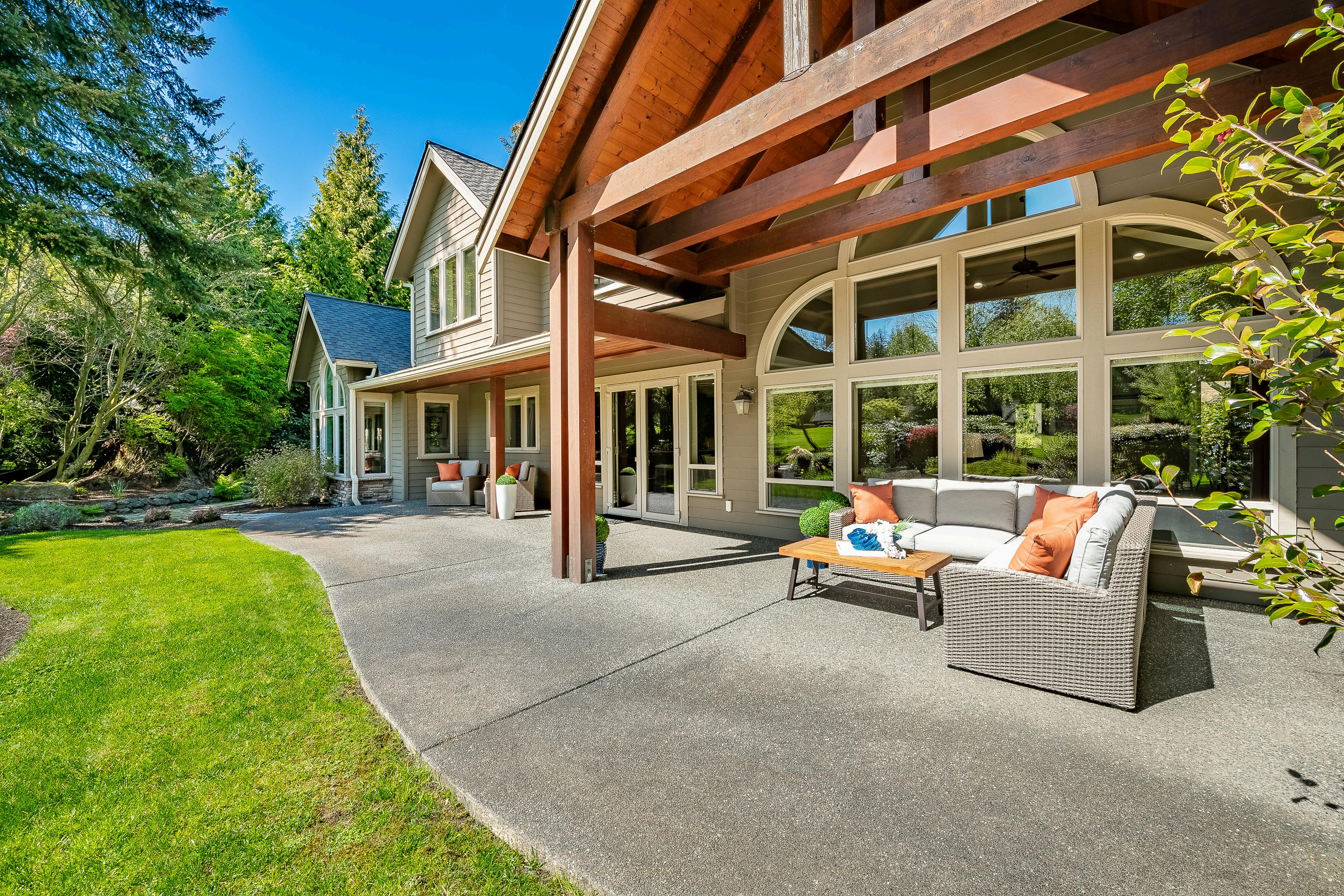

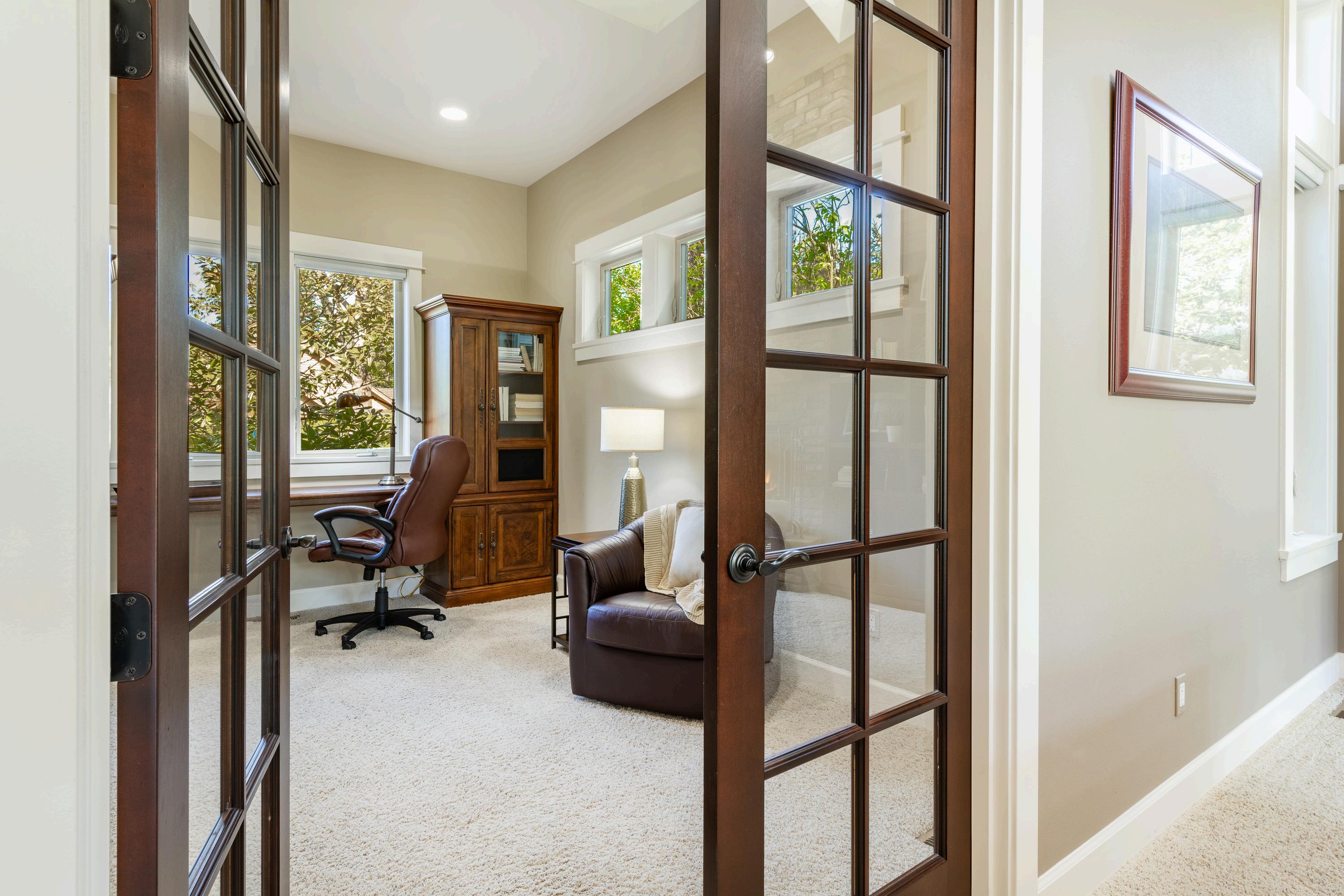

Functionality is key in this home, and it extends even to the practical aspects of daily living.
The dedicated den just off the great room is perfect for quiet evenings or a home library French doors open to reveal a sunlit space, where picture and transom windows flood the area with natural light
The custom cabinetry offers ample storage and workspace, yet versatile enough to be easily removed if you desire an alternative use for the room.
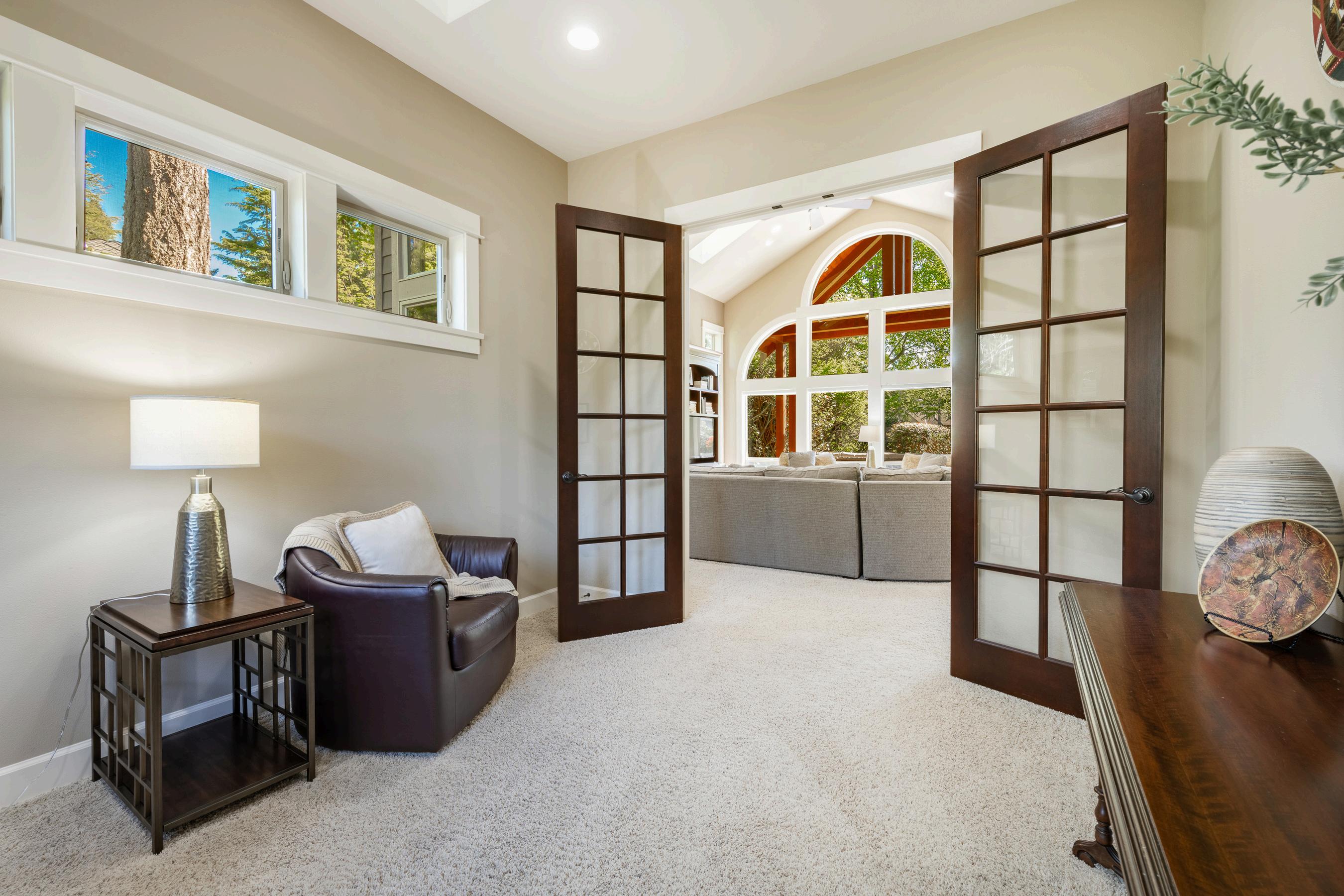

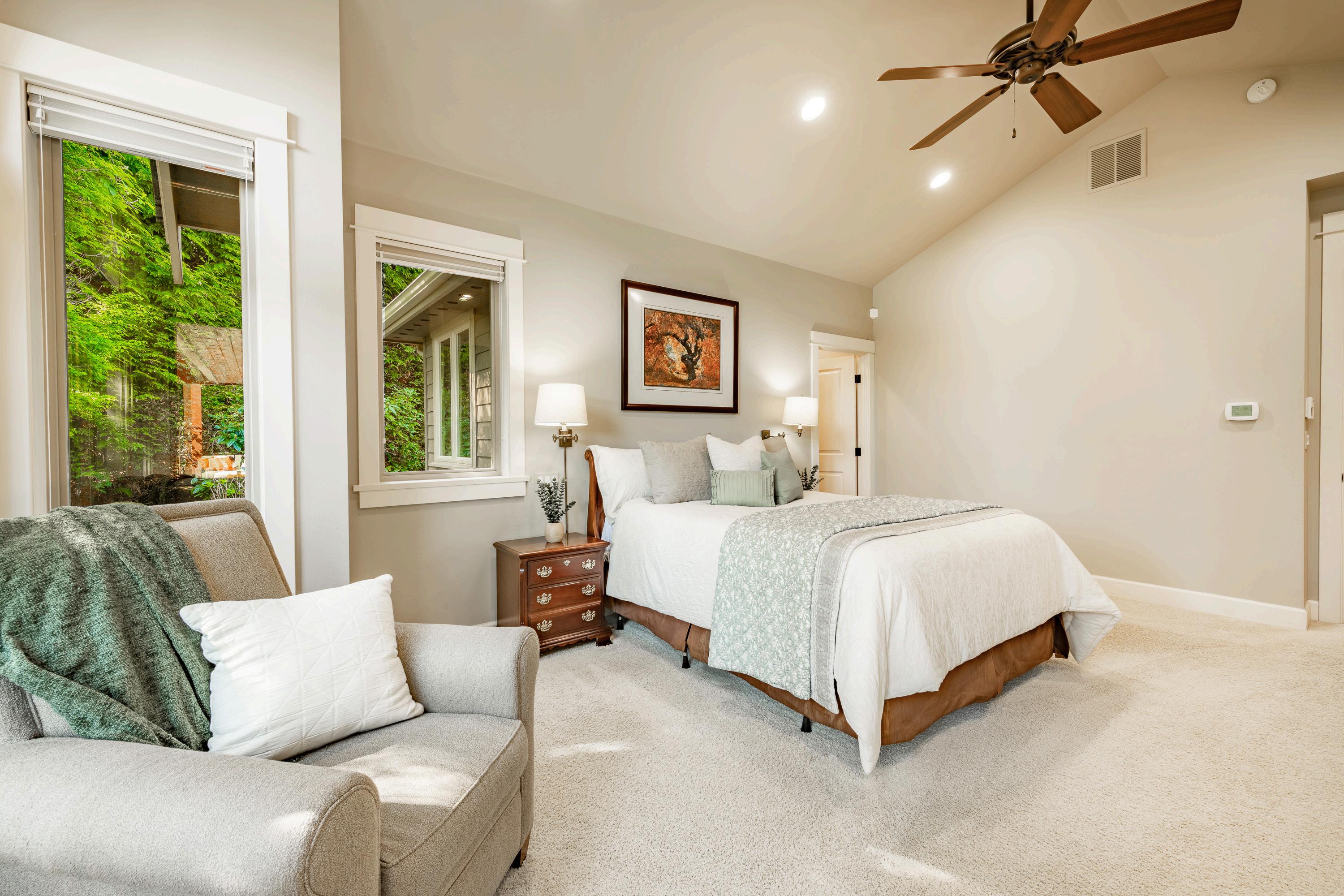
Luxury and comfort are what you will find in the main floor primary suite, featuring a ceiling fan and a cozy fireplace for year-round relaxation.
A wall-mounted TV and recessed wall detail provide the perfect setup for your bedroom furniture, creating a seamless and stylish look
The suite is bathed in excellent lighting, with casement windows and architectural windows with stunning curved detail and complemented by blackout blinds for a restful night’s sleep.
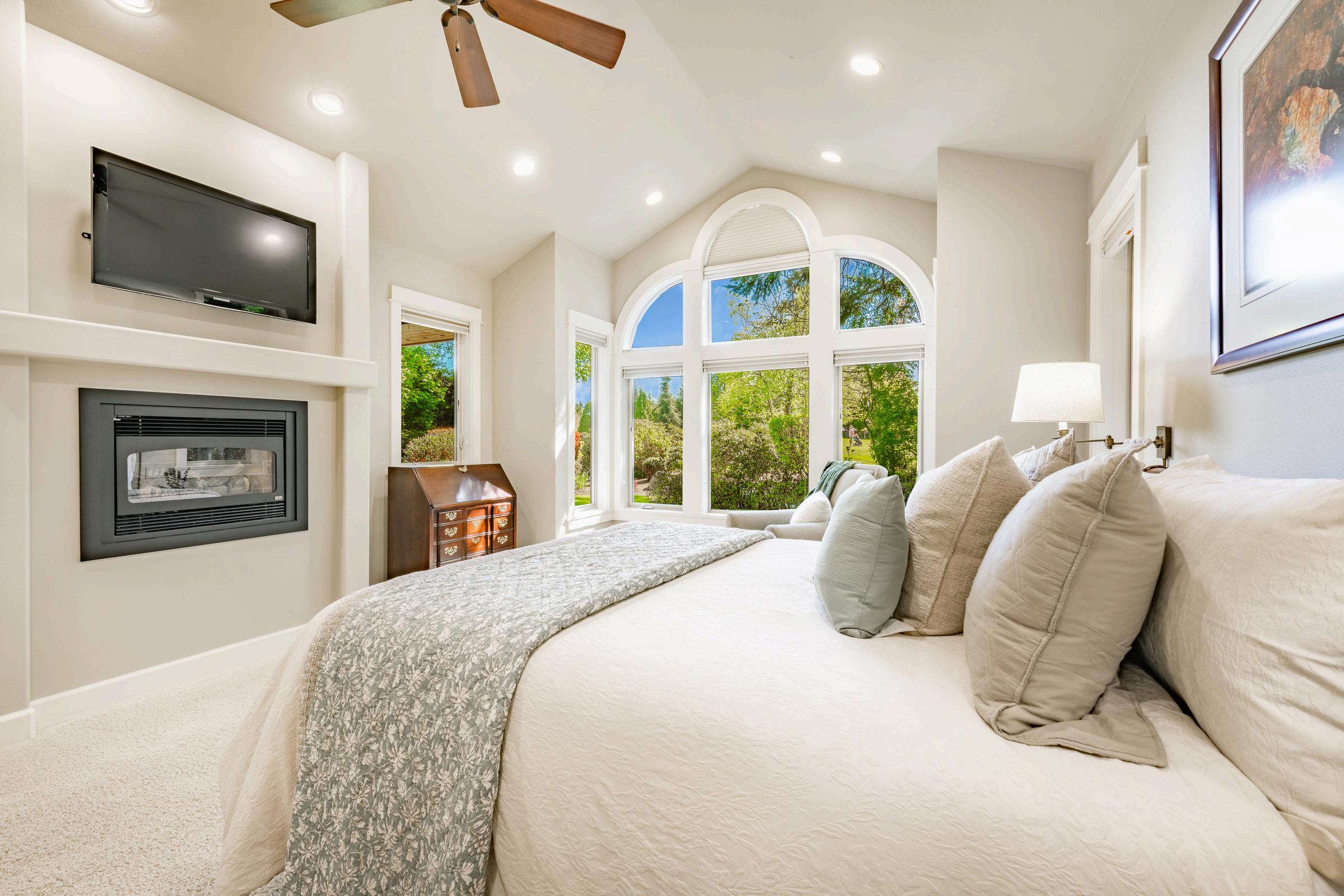

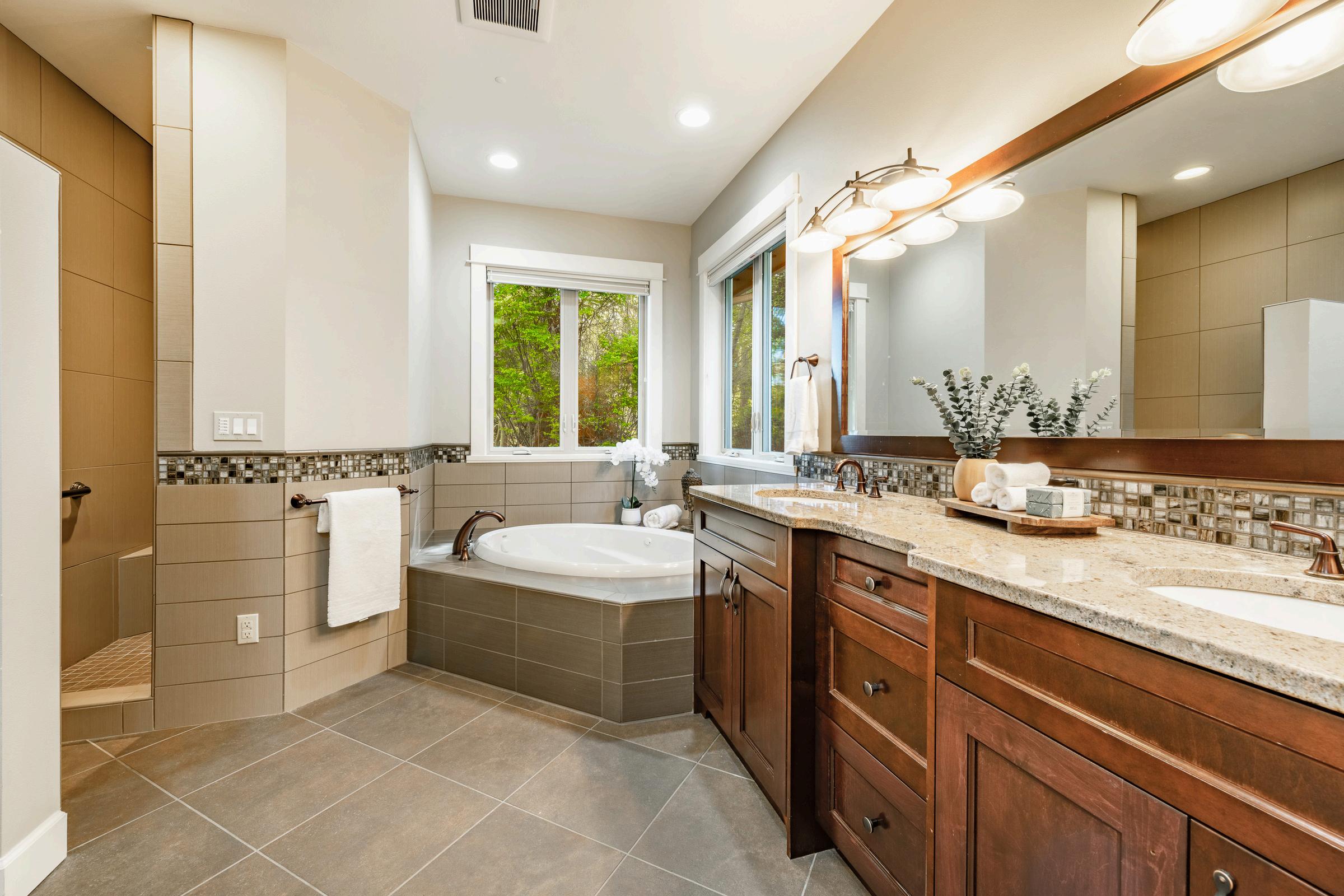
The primary bathroom design is the perfect compliment to the spacious bedroom with a double sink vanity that provides ample space for morning routines.
Relax in the jetted Jacuzzi tub with an elegant tile surround and enjoy the convenience of the mud-set walk-in shower. A private toilet room ensures privacy, while the spacious walk-in closet offers custom shelving for both long and short hanging clothes, as well as a dedicated shoe rack. Radiant floor heating makes every step a warm delight, especially on chilly mornings
This meticulously designed bathroom combines style and functionality, creating a perfect retreat within your home
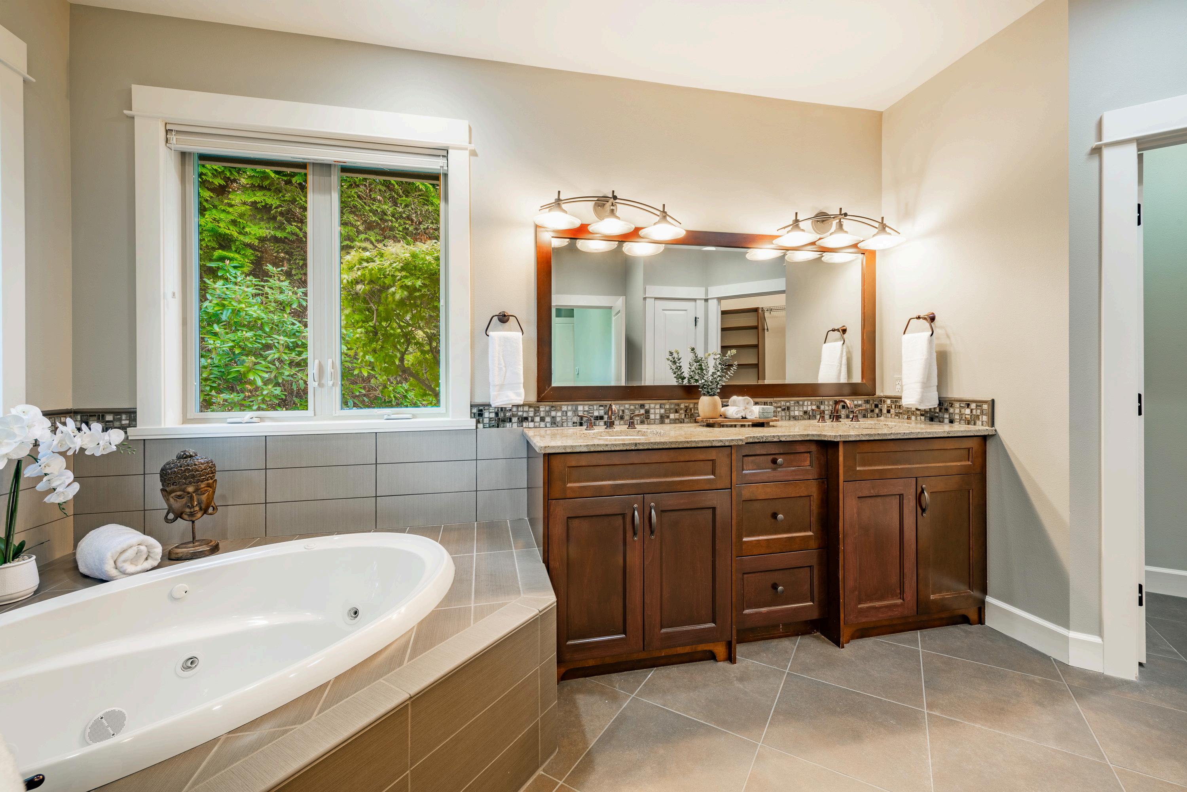


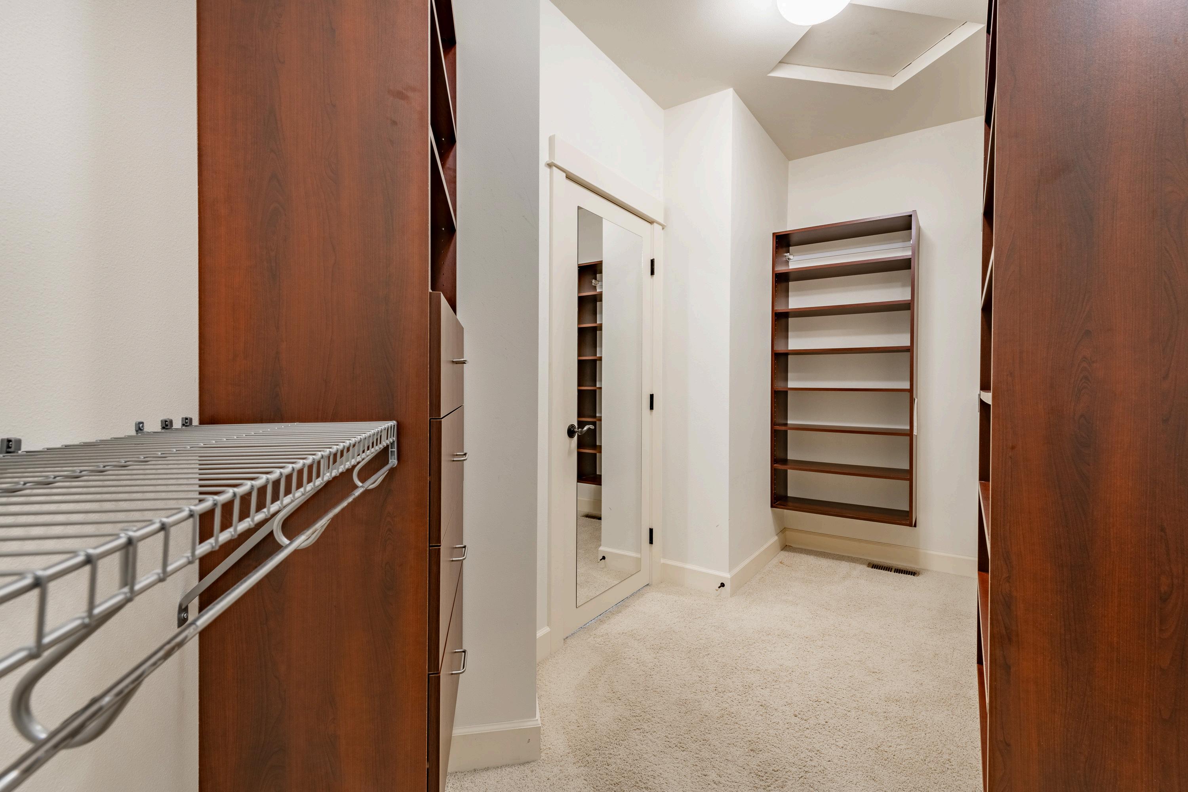

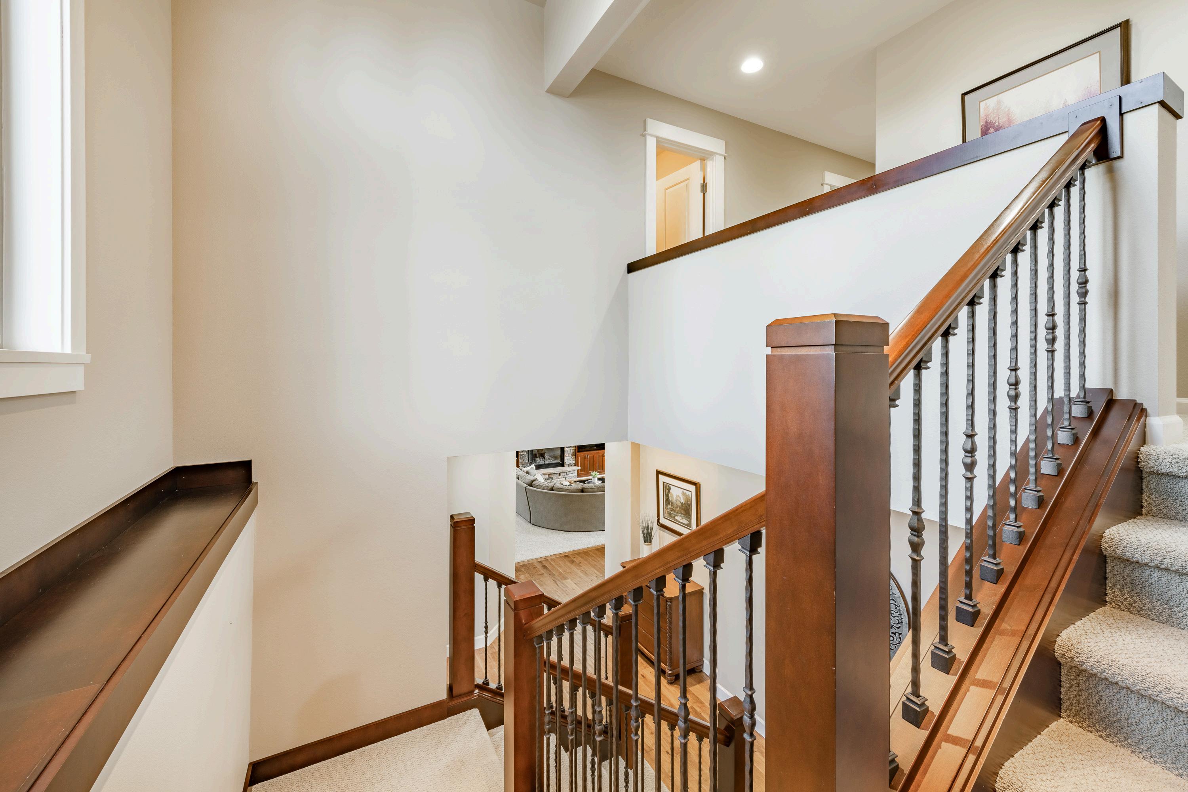
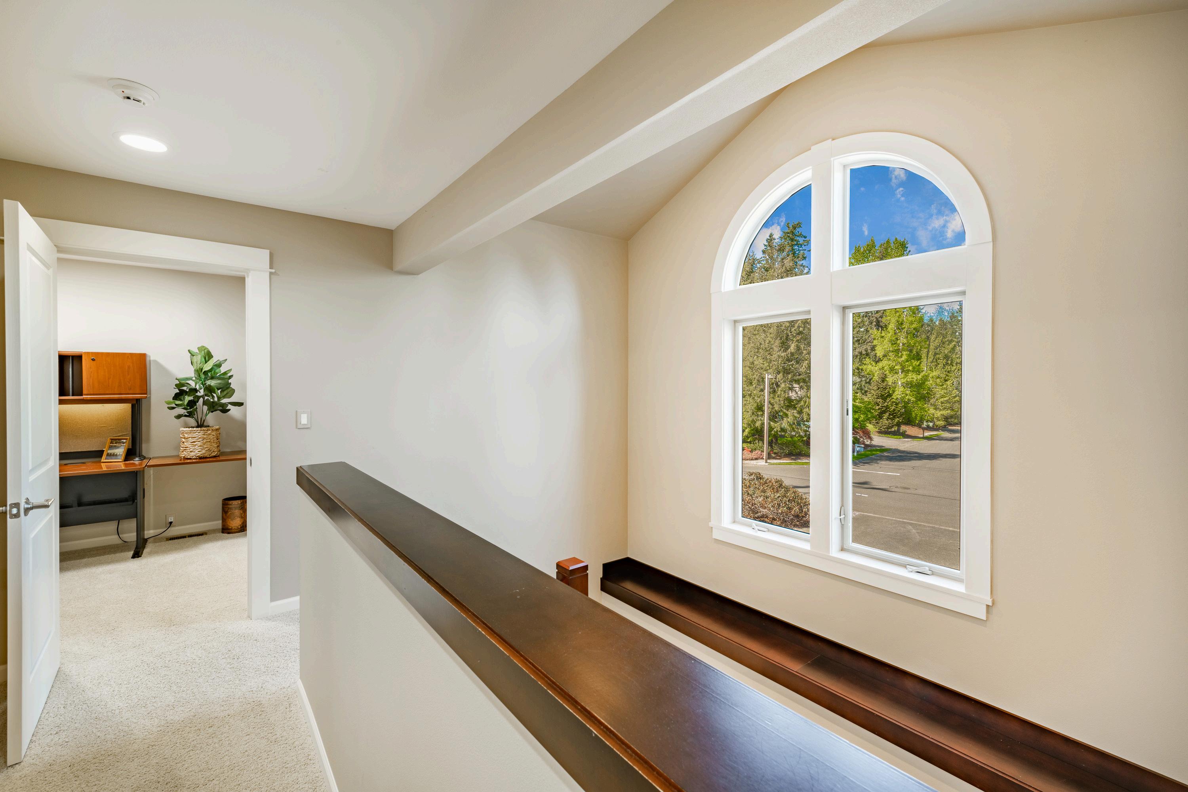
As you head to the upper level, notice the stunning detail of the iron spindles on the extra wide staircase A spacious landing area with a built-in shelf adds both charm and functionality
This elegant staircase leads to the upstairs guest suites and the dedicated office that is complete with custom office system featuring ample cabinets and plenty of desk space.
The office is bathed in natural light from the window and solar tube, creating a bright and inviting workspace. For added convenience and privacy, the office includes a door, making it the perfect place to work or study undisturbed.
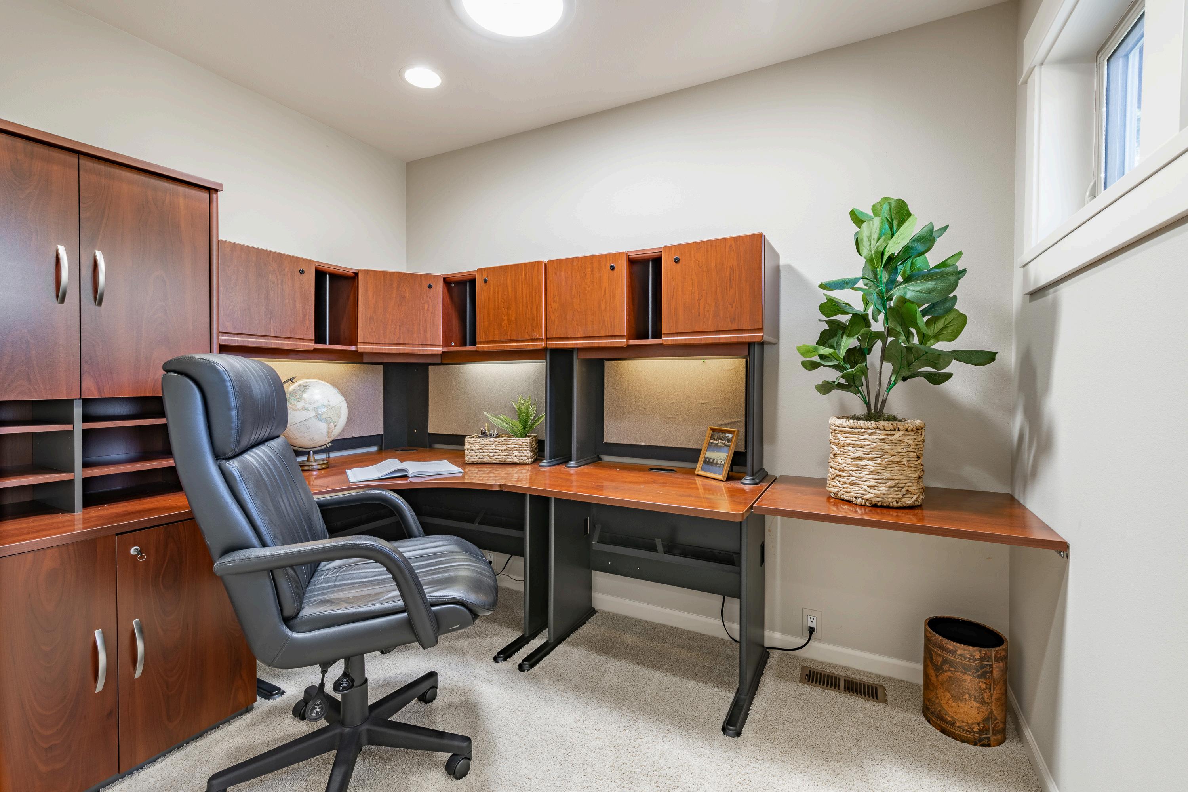
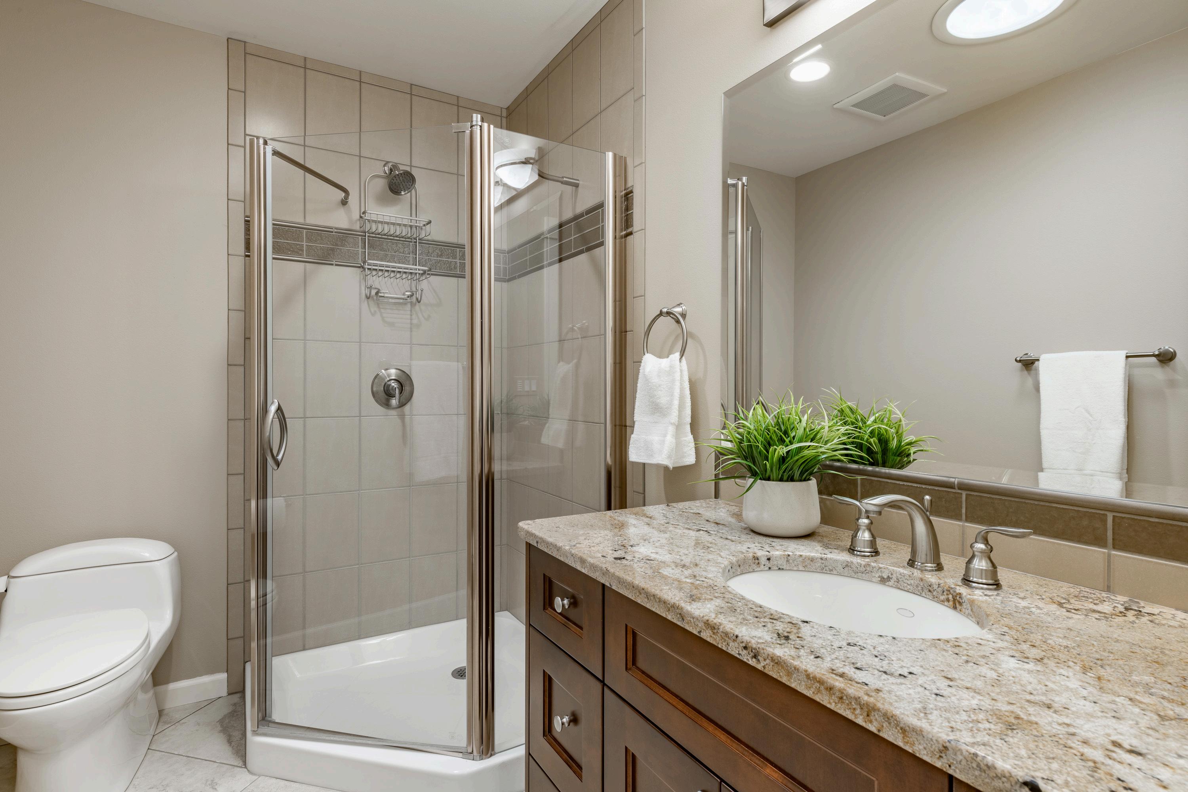
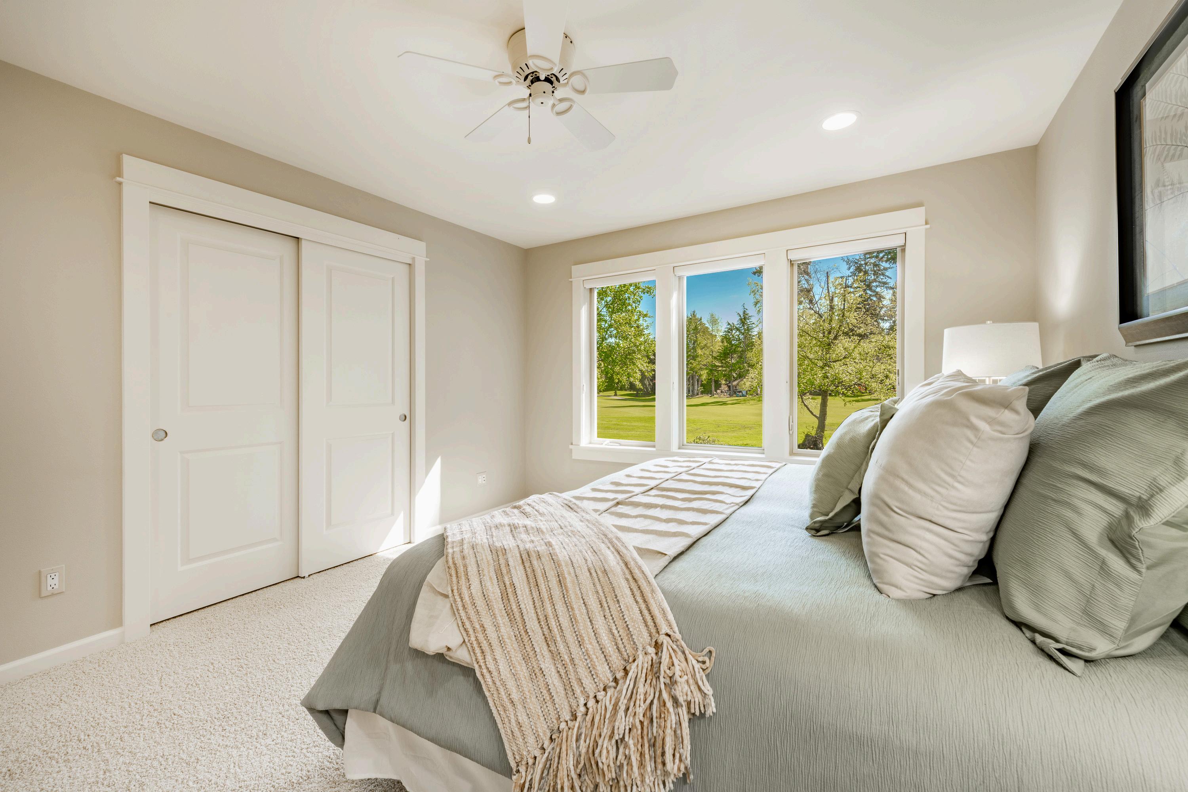
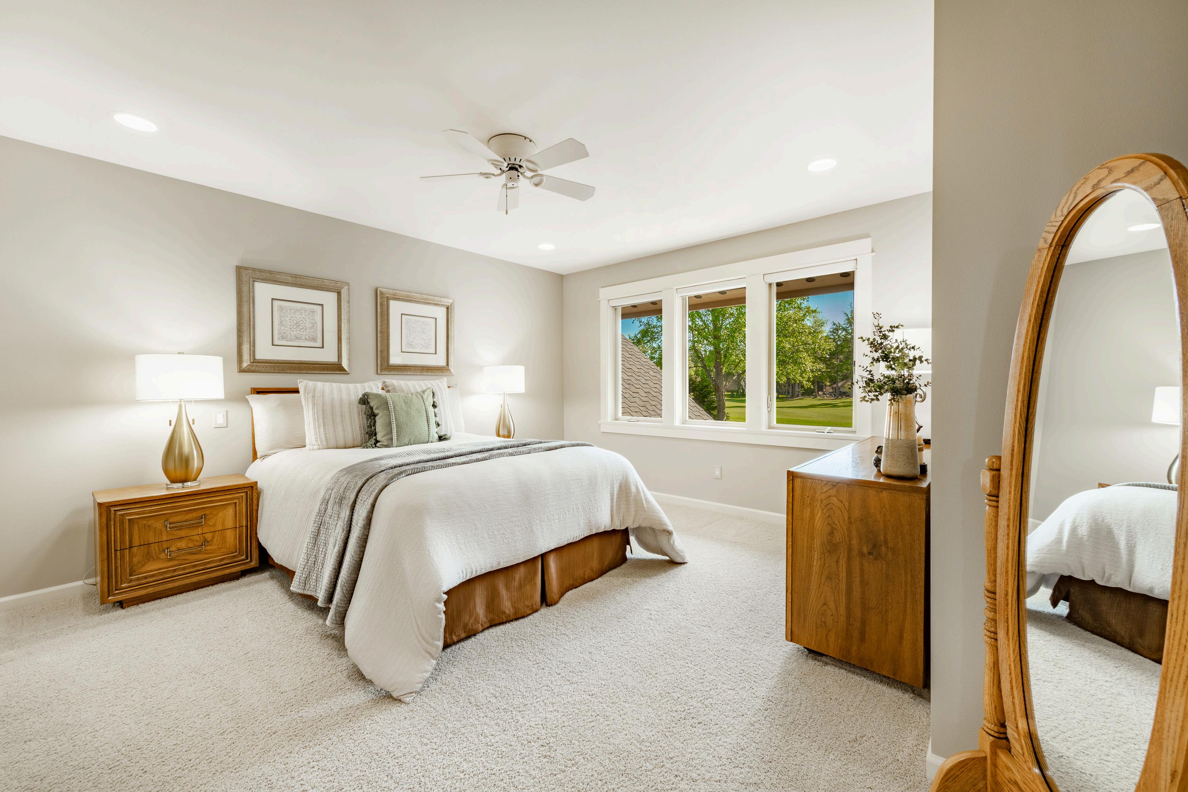
Both guest rooms offer breathtaking views of the golf course, making them some of the best vantage points in the house
The true guest suite with an ensuite bath has been recently remodeled and is complete with a walk-in shower and a luxurious tub.
The second guest room is spacious and conveniently located next to a guest bathroom just outside its door. Each room is designed with comfort and style in mind, ensuring your guests feel pampered and at home.
With such stunning views and topnotch amenities, your guests will never want to leave.
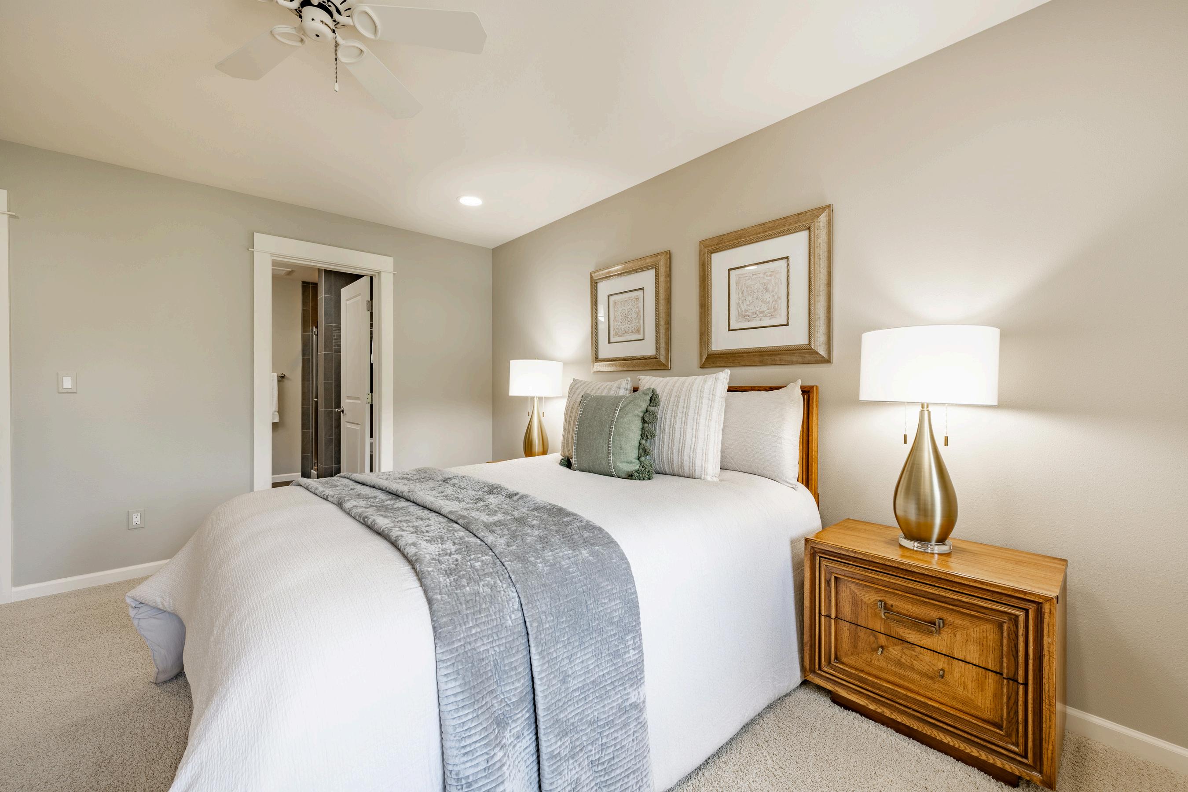
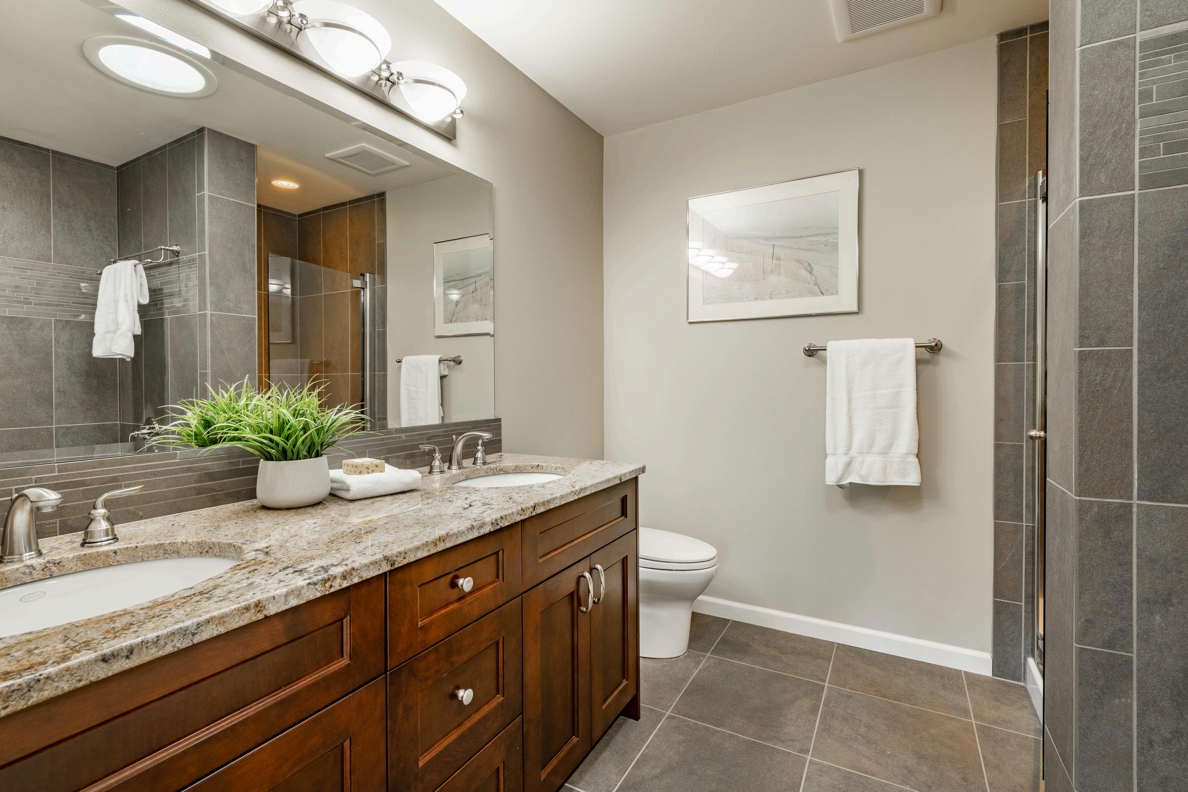
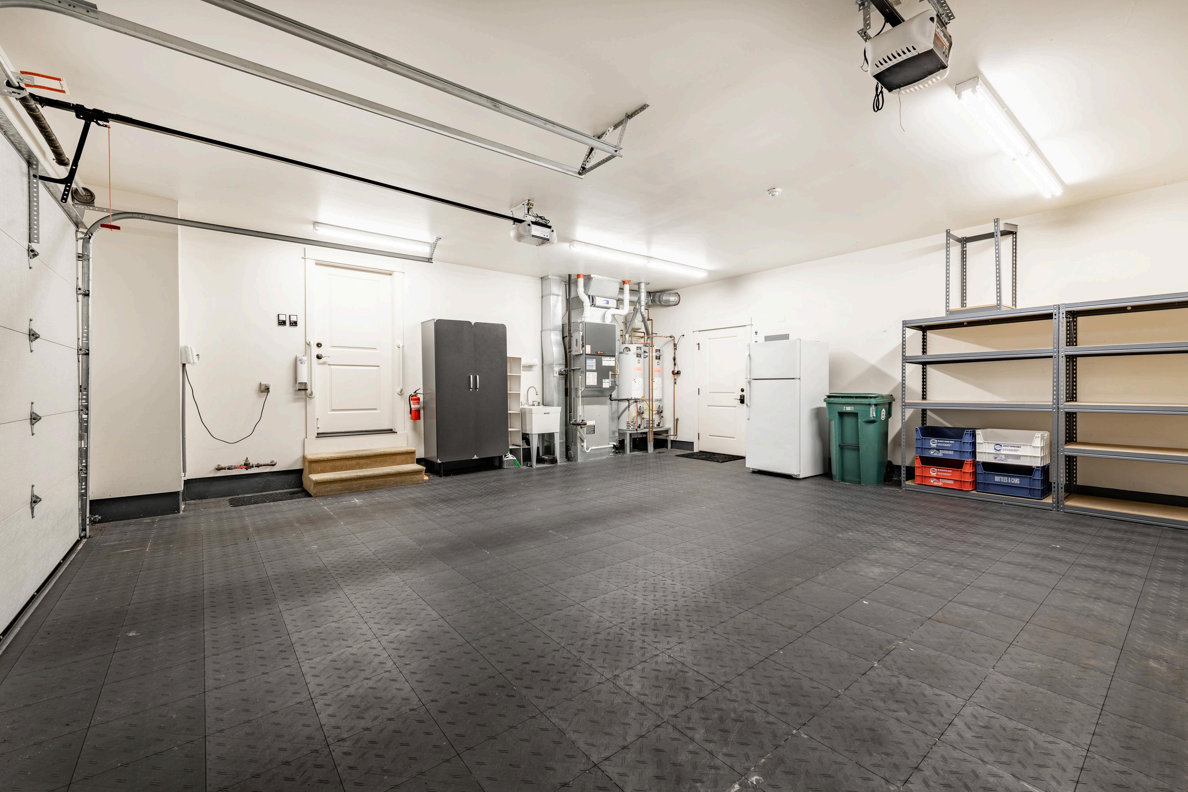
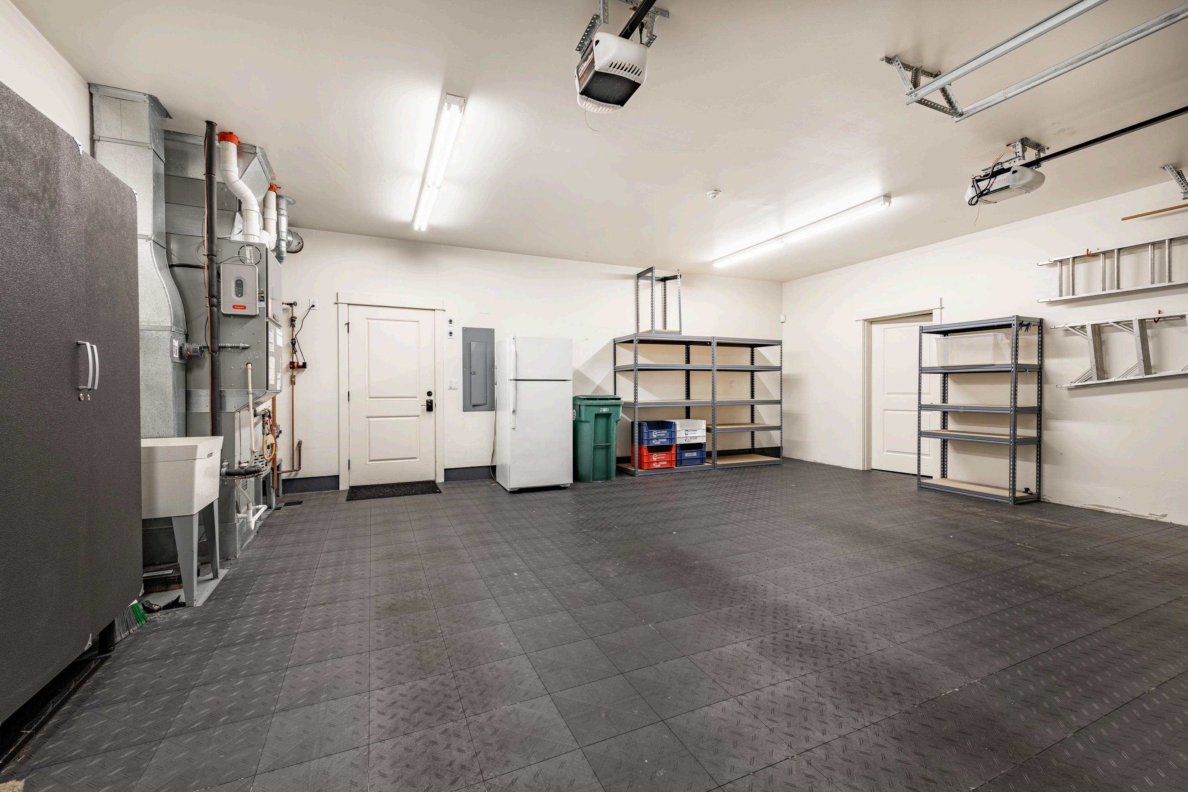
The three-car garage features custom flooring, adding a touch of elegance and durability. The third bay is fully enclosed, making it ideal for car storage or a hobby room. With two man doors, the garage provides convenient extra exits
Just off the garage entrance, the spacious laundry room offers a pedestal washer and dryer, a sink, and ample storage space
This well-designed area ensures efficient and organized laundry routines, enhancing the home's functionality.
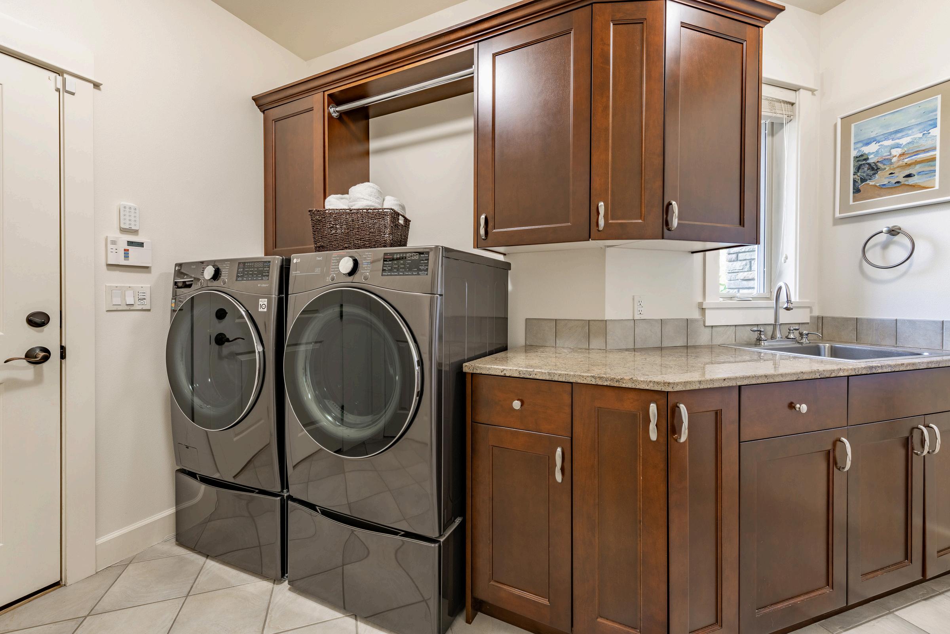
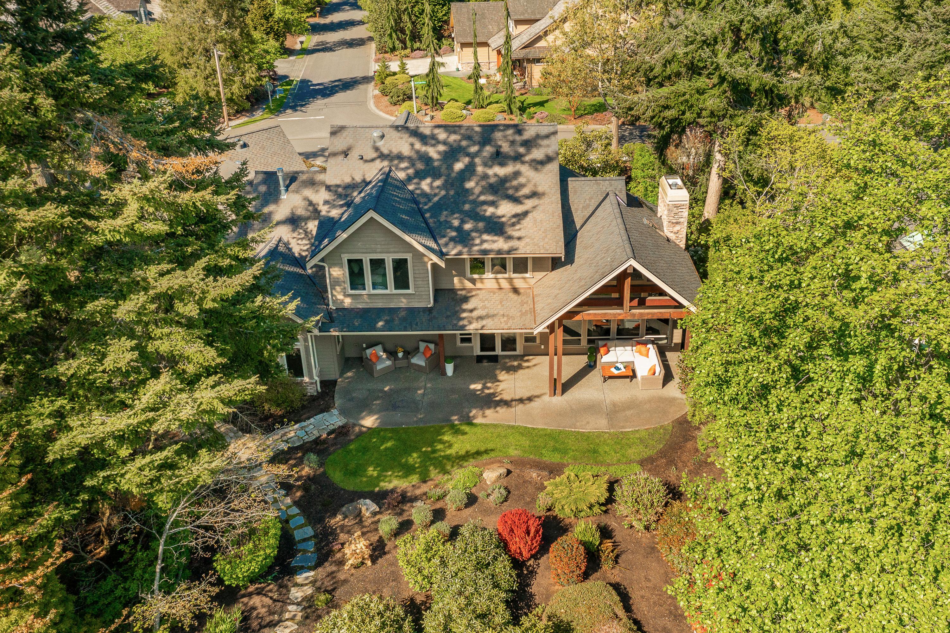
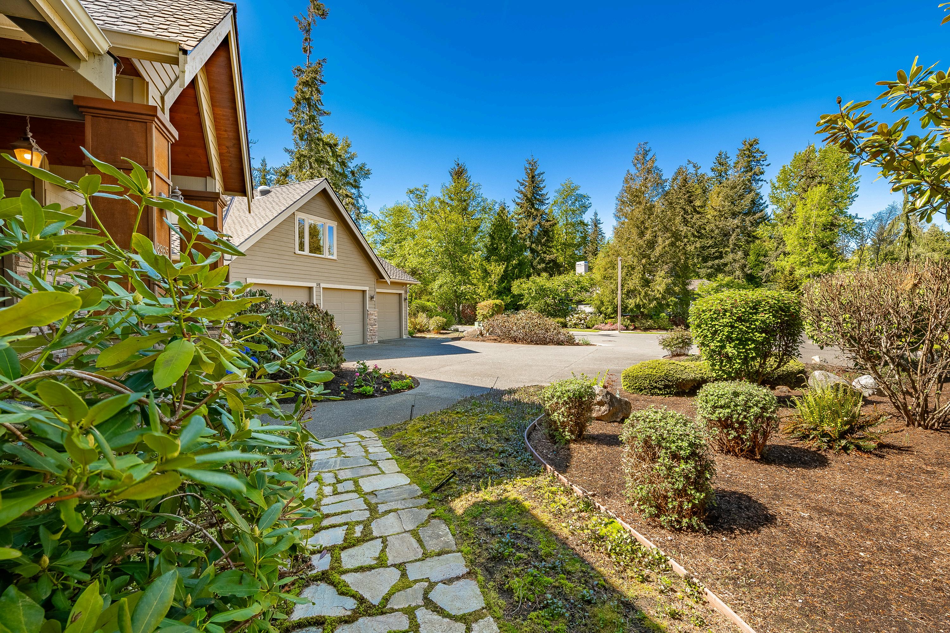

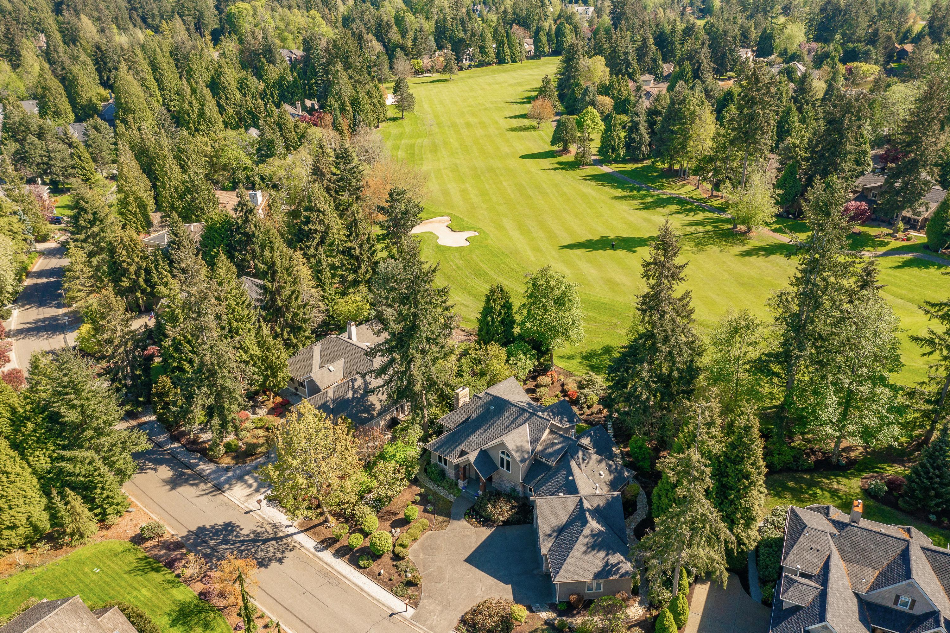
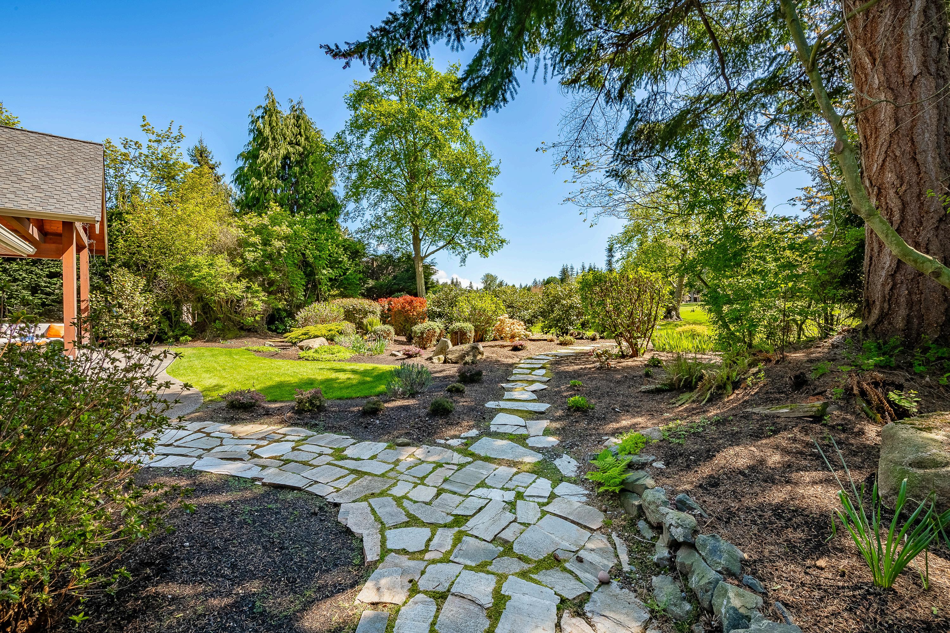
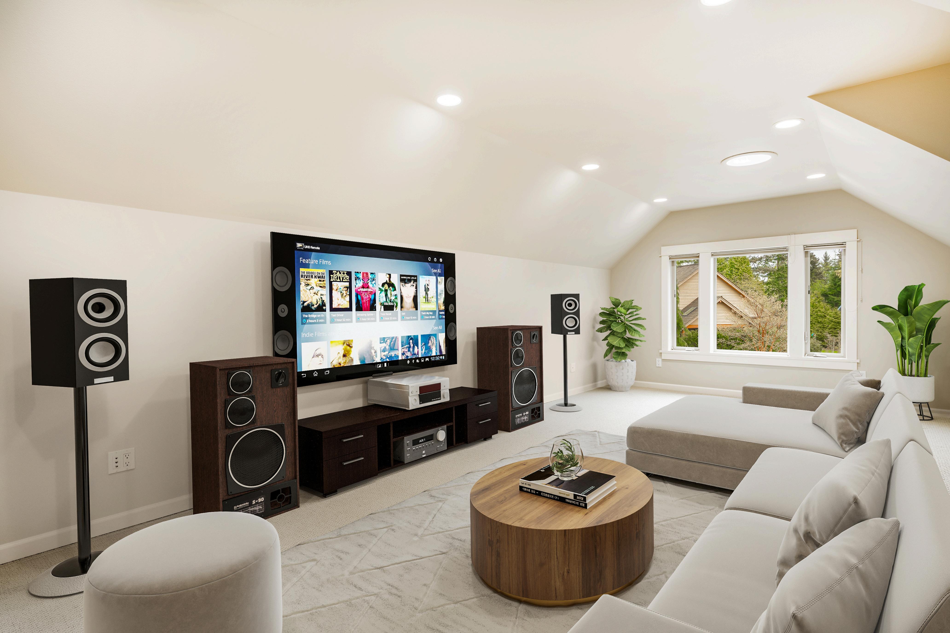
Just off the laundry room and primary suite, a second staircase leads upstairs to the spacious 275 sqft bonus room with endless possibilities
This bright and inviting space features two windows and two solar tubes, flooding the room with natural light Excellent overhead lighting and plenty of electrical outlets for various gadgets
Whether you envision a home theater, hobby room, craft room, or workout area, this versatile bonus room can adapt to your needs and preferences, offering a perfect retreat for various activities.

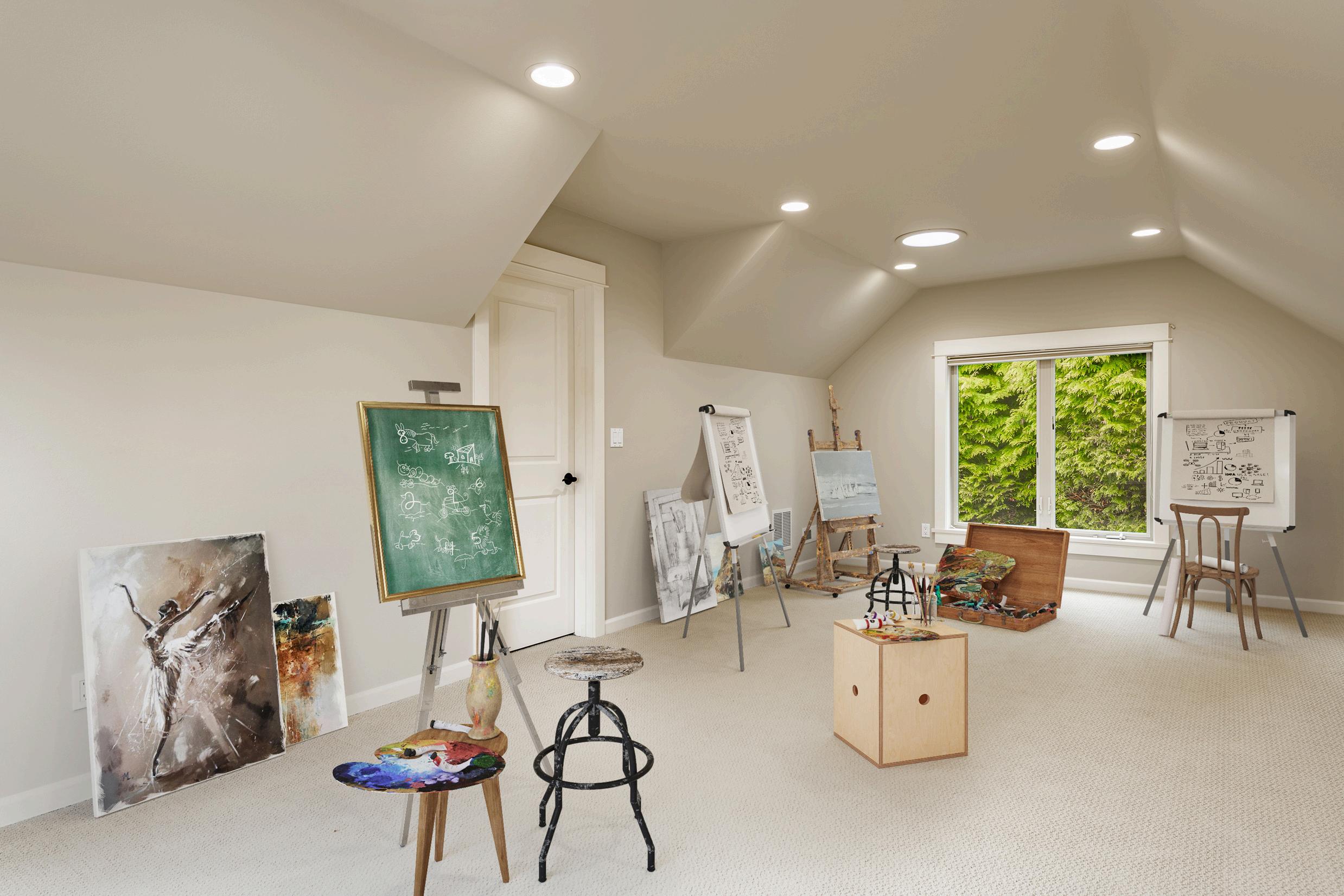 Virtually staged
Virtually staged
Virtually staged
Virtually staged
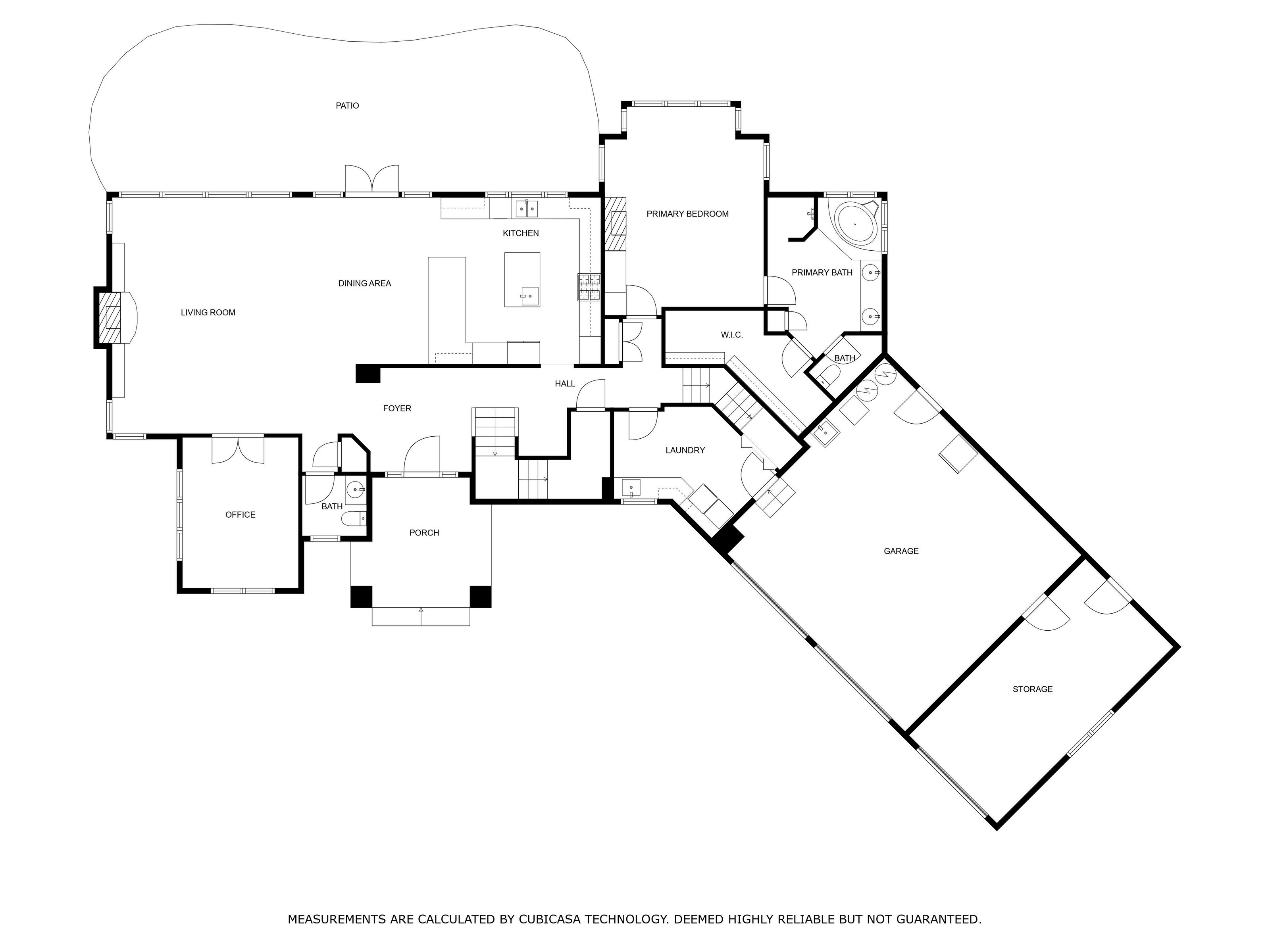
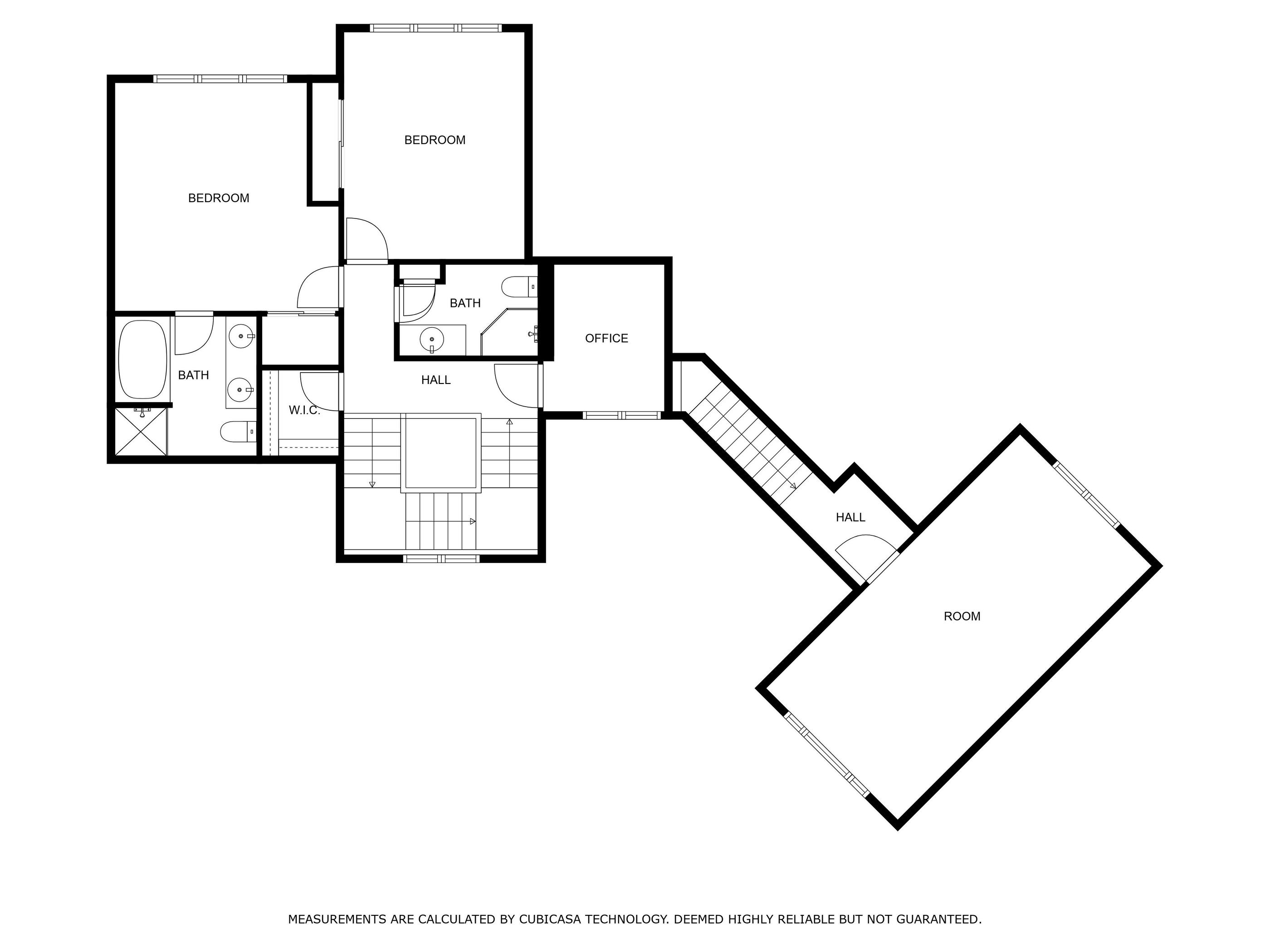 UPPER FLOOR
UPPER FLOOR

Exterior Details:
16,553 sqft lot
Built in 2008 - One owner home
New Roof in 2023
Two natural gas terminations on the patio. One in the beams for future patio heater and one on the wall for a BBQ
Frost proof water faucets outside
4 zone irrigation system and drip irrigation for seasonal flowerpots and hanging baskets
Security system
Interior Details:
2,162 sqft of living space on the main floor 1,286 sqft of living space on the upper floor
Air Conditioning
Three zone dual fuel heat pump
High efficiency gas furnace with electrostatic dust filtration system
Main Floor instant hot water recirculating system. The home has two water heaters and are piped so the right one can be shut off when not needed. Perfect for when guests are in town or heavy use of the jetted tub in the primary suite . Water supply to the upper floor can be shut off if needed
Two fireplaces on the main floor
Speaker system in living room
Spacious kitchen with walk-in pantry, large island, Bosch dishwasher, Dacor range/oven, Kitchen aid custom panel refrigerator
Floor to ceiling stone fireplace with custom shelving
Main floor office or den just off the living room
Spacious primary suite features Hunter Douglas solar and room darkening blinds, fireplace, and en-suite with walk in shower, jetted tub and generous walk in closet
Upstairs guest suite with new bathroom remodel
Sun dome skylights on upper floor let the natural light in
Bonus room above attic
Laundry room with LG washer and dryer on pedestal. Dryer is currently using electric heat, but can be switched to gas.
Three car garage. Third car garage can be completely enclosed by closing the man doors.
Additional Information:
Lot 11 in the St Andrews Green Neighborhood Blaine School District
2024 property taxes - $6,736
Semiahmoo HOA Dues: $135 per month Includes snow removal, gate maintenance, common area maintenance, road maintenance
High Speed internet available via Comcast/Xfinity Cable TV and Phone available
Water, Sewer and Electricity provided by the City of Blaine
Garbage and Recycling provided by Sanitary Services

Just a few minutes away, you'll find the iconic Semiahmoo Resort & Spa, the 300 berth Semiahmoo Marina, Arnold Palmer desinged Semiahmoo Golf & Country Club and Loomis Trail Golf Club. Just 10 minutes away you’ll find downtown Blaine, a historic town that dates back to 1858. Here you’ll find several restuarants, parks, shopping and the perhaps the coolest Starbucks you’ll ever see.
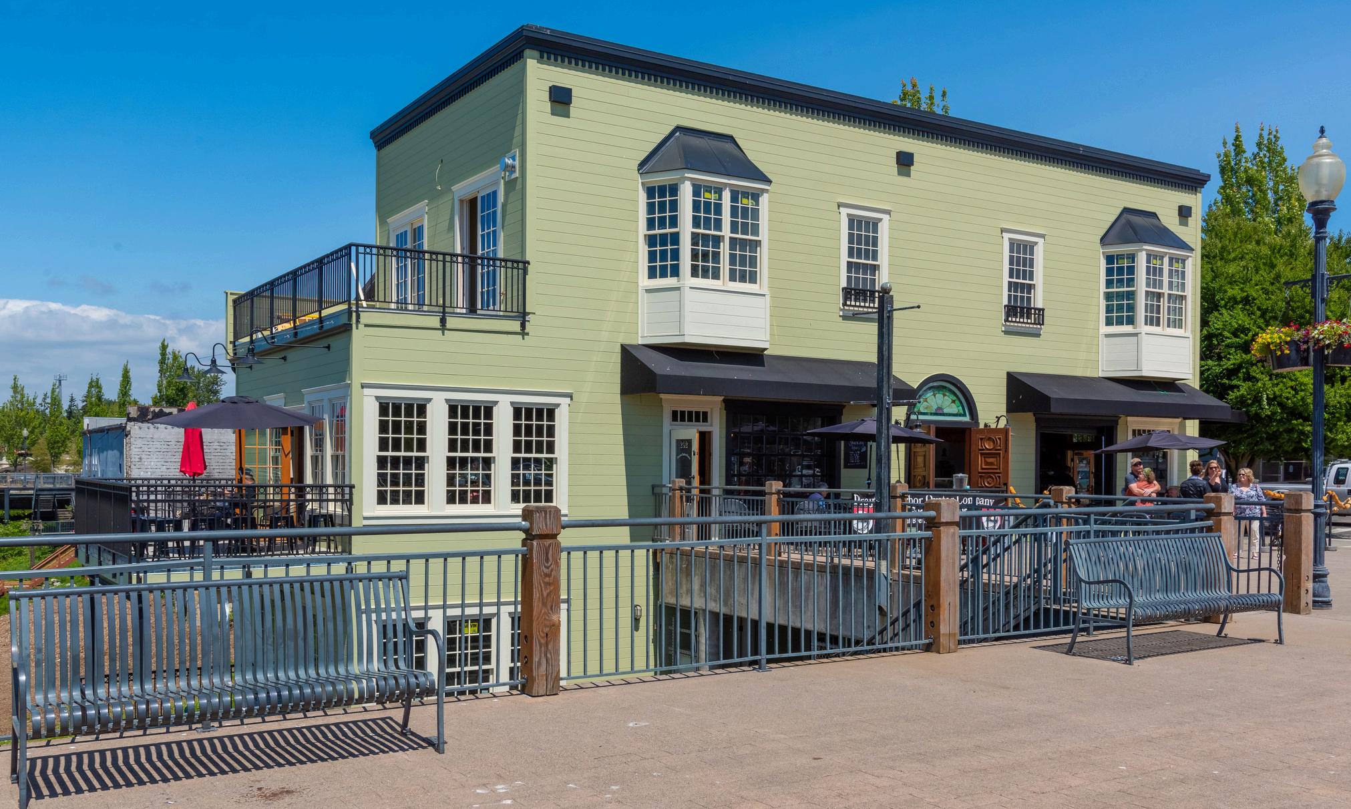

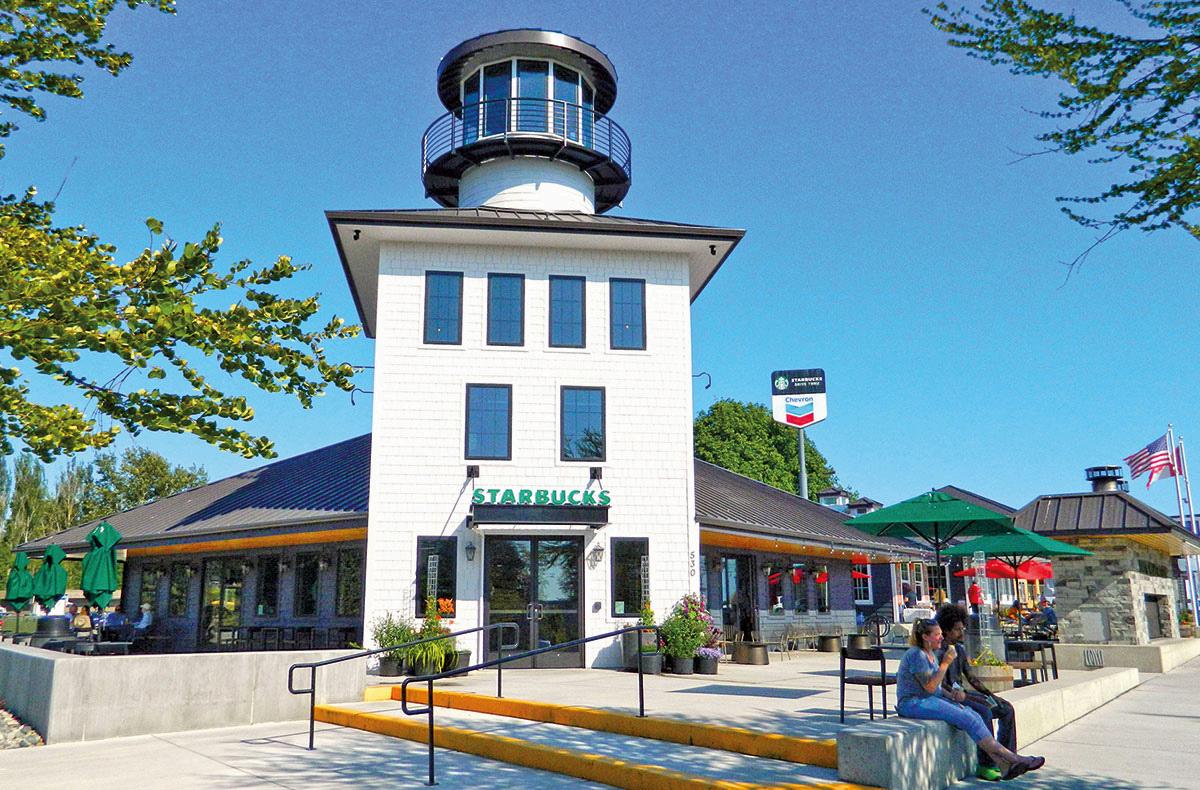
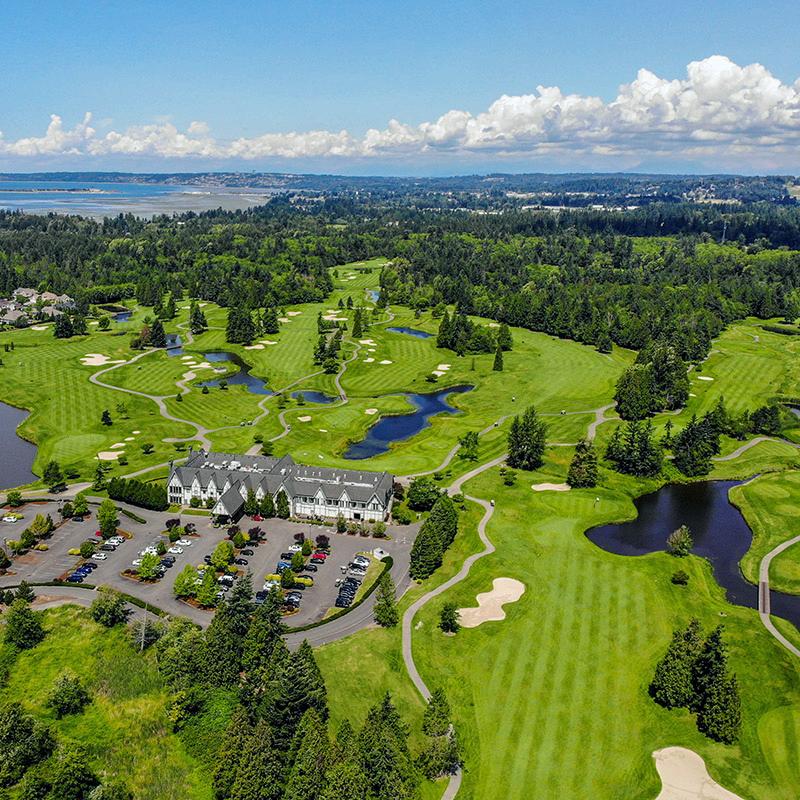
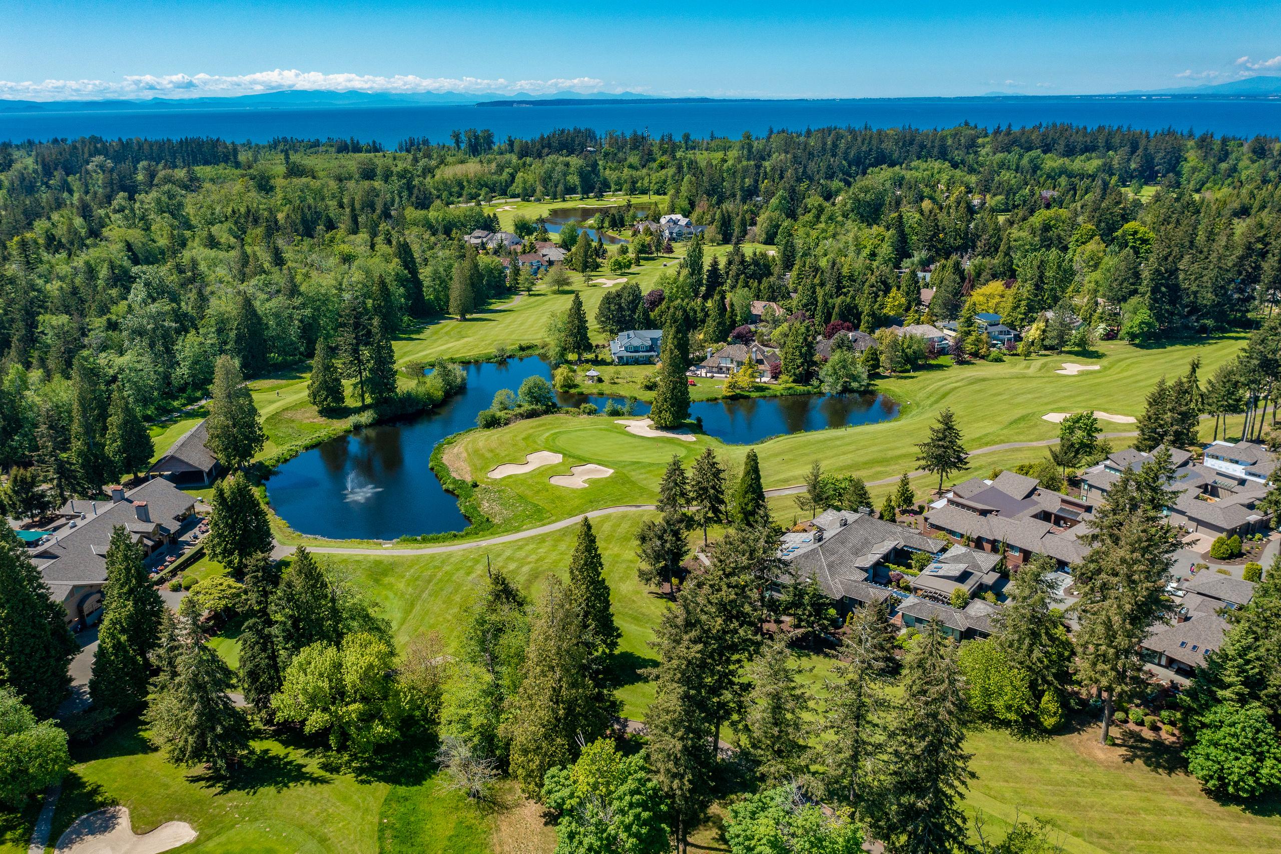

Unlimited access to golf and practice facilities, which include driving range, putting and chipping greens, and a practice bunker
Preferred hotel room rates and dining discounts at Semiahmoo Resort
Dining discounts at the Great Blue Heron Grill
Reduced green fees for member guests
Exclusive member events and social gatherings
Reciprocal privileges through the Private Club Network and Palmer Advantage
Amenities including indoor & outdoor tennis courts and seasonal swimming pool
Columbia Hospitality friends and family benefits and discounts
Single Membership:
$6,500 Initiation Fee | $408 monthly dues
Family Membership:
$9,000 Initiation Fee | $557 monthly dues
Corporate and Junior Executive Memberships available as well
Whether you are a golfer or not, our social membership welcomes you into the club community and the enjoyment of club life! Build lifelong friendships while enjoying these benefits:
Access to exclusive social events including Winemaker Dinners, painting classes, cooking demonstrations, and more
Resort-wide charging privileges
Use of the Semiahmoo Golf & Country Club swimming pool
Option to add driving range pass to membership
$400 Initiation Fee | $51 monthly dues
Whether you are a golfer or not, our tennis membership welcomes you into the club community and the enjoyment of club life! Play unlimited tennis at our courts while enjoying these benefits:
Unlimited use of Country Club
Tennis Courts (Indoor & Outdoor)
Use of the tennis ball machines
Use of the Semiahmoo Golf & Country Club swimming pool
Invitations to social events at the Country Club
Option to add driving range pass to membership
Resort-wide charging privileges
$500 Initiation Fee | $71 monthly dues for single, $96 for couple
State-of-the-art fitness center equipped with new cardio machines, free weights, and indoor running track Health Club Members also enjoy the perks of retreating to the sauna or steam room for post-workout relaxation, unlimited access to our heated swimming pool and hot tub, and so much more.
$2000 initiation fee | $85 per month for 1st member, $35 for additional members
