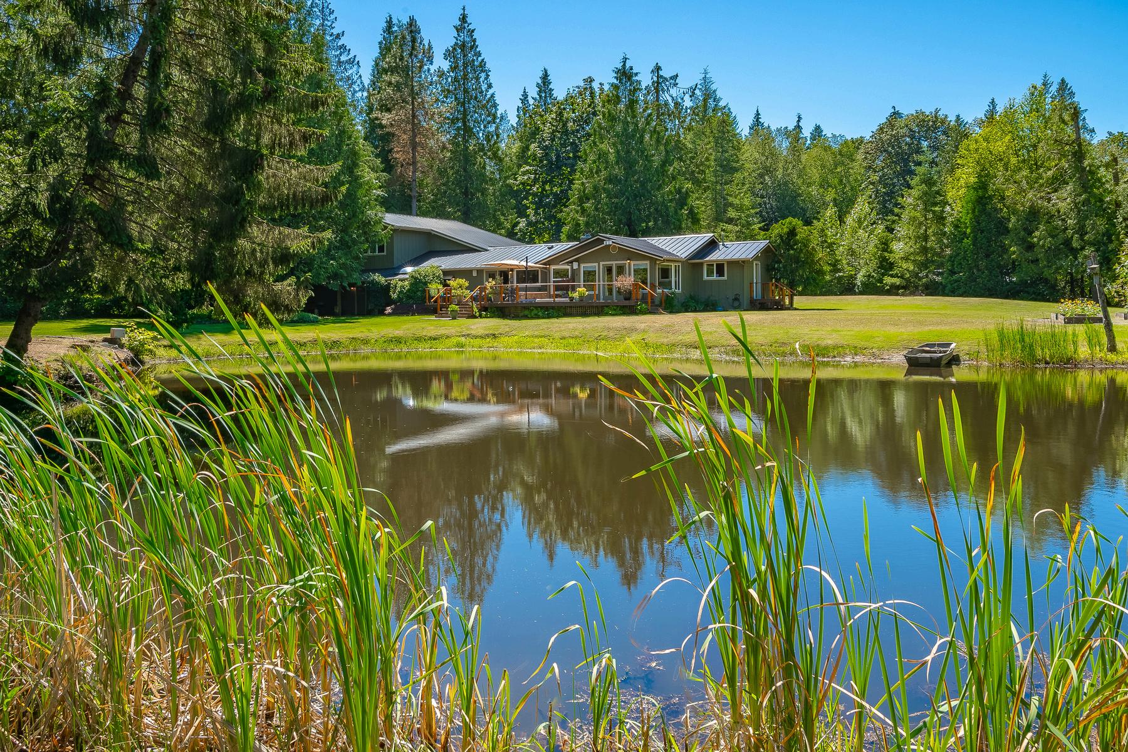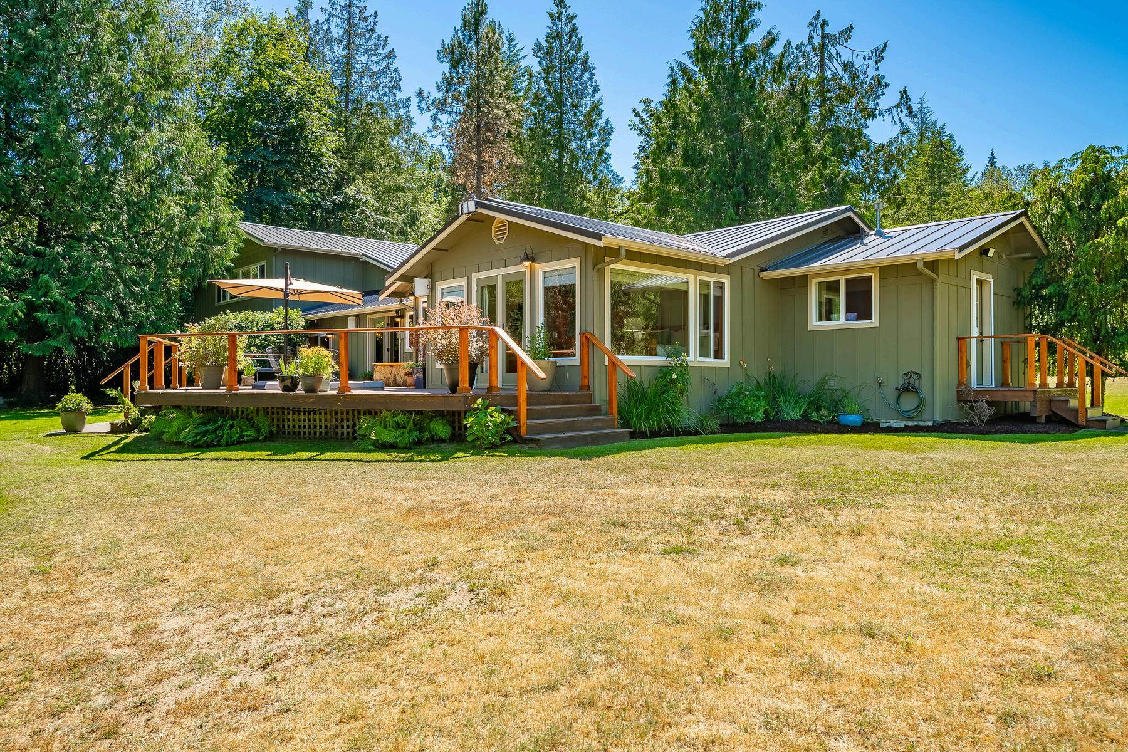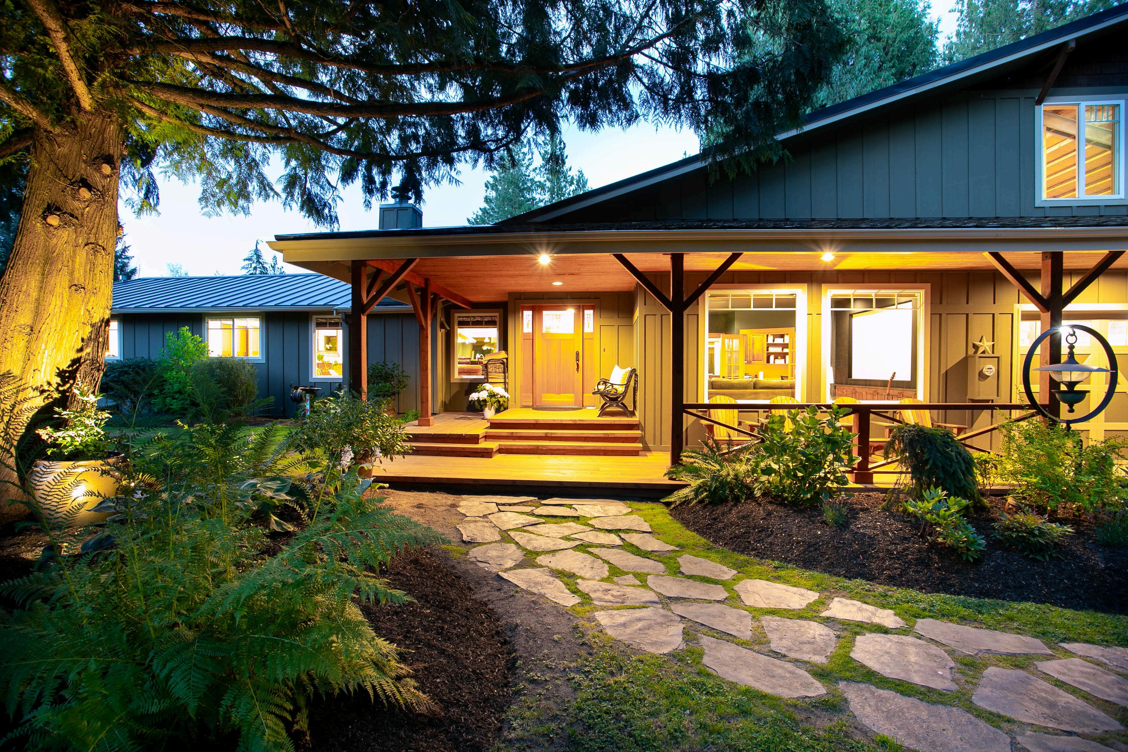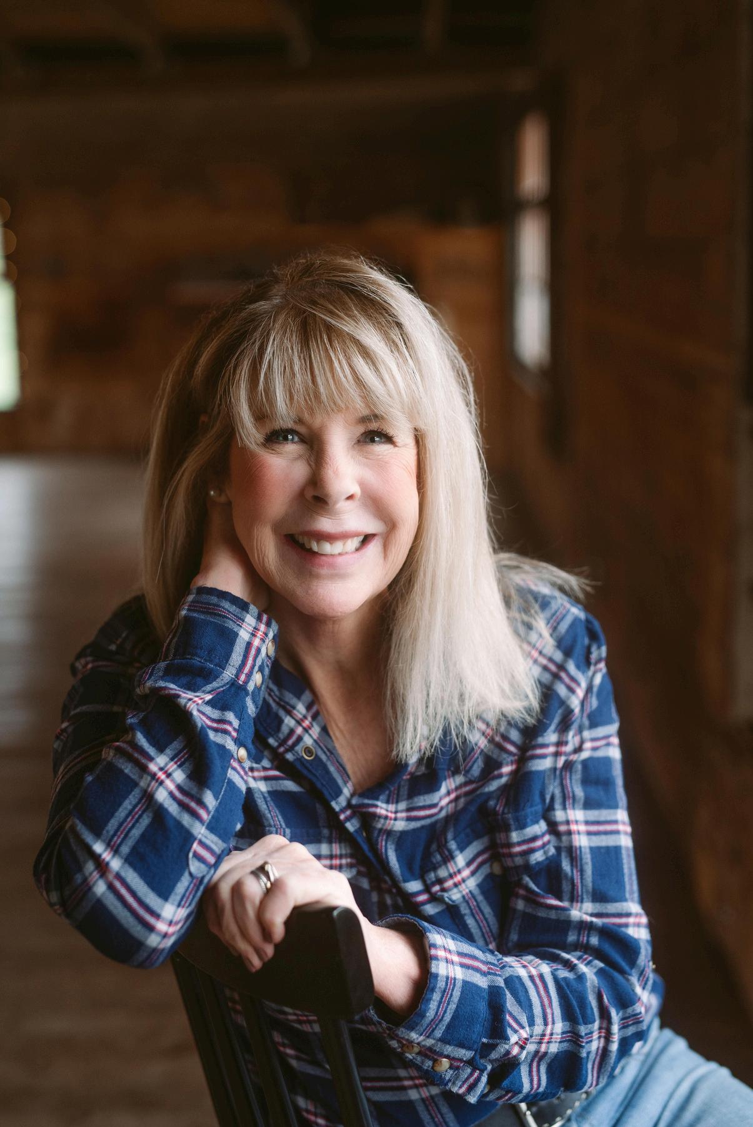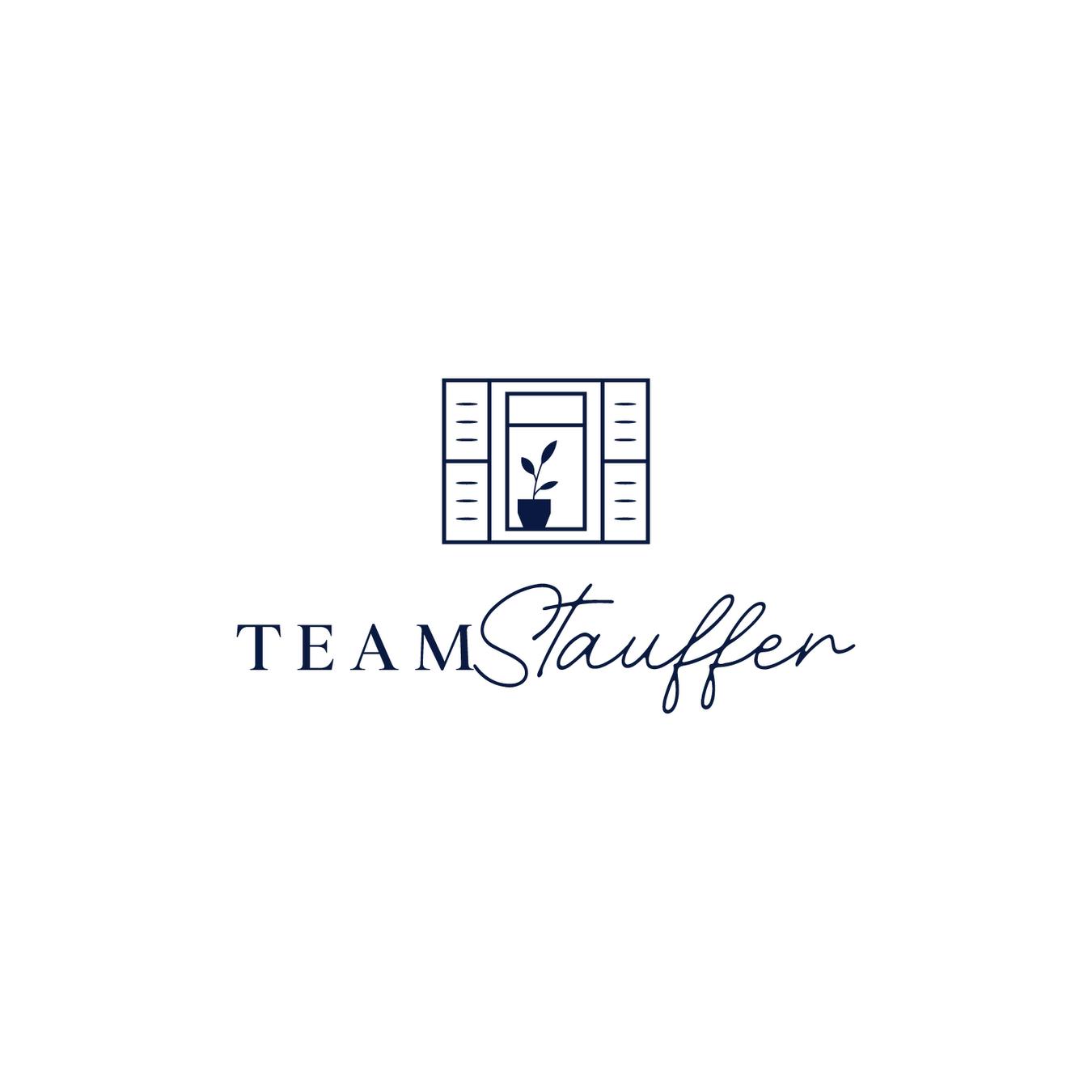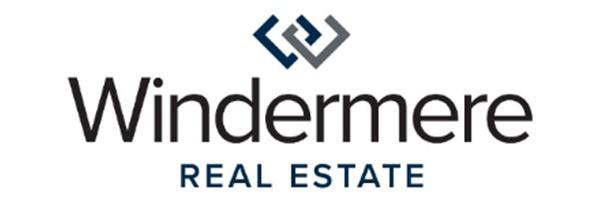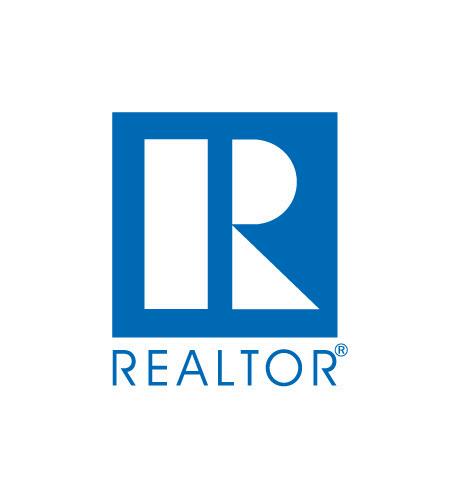






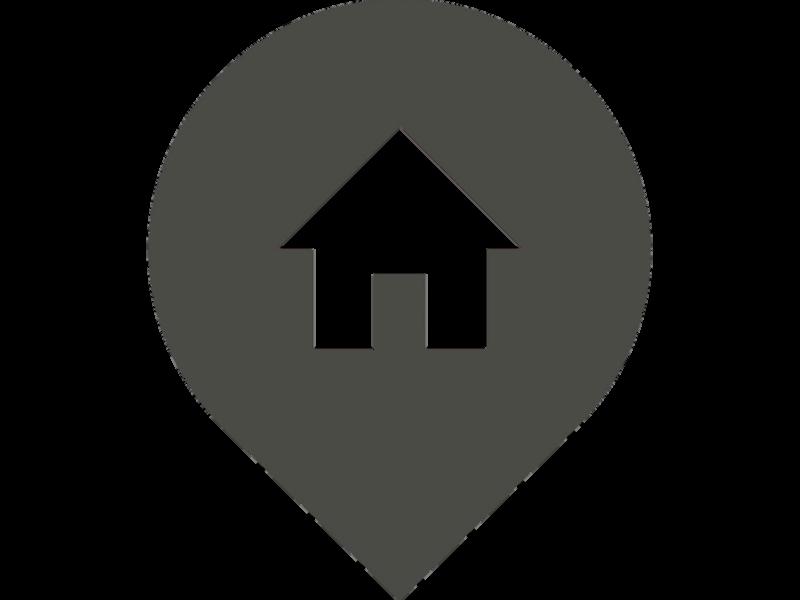
Welcome to your dream home in Custer, Washington! This exquisite single-story residence is nestled on a breathtaking 2.5-acre property, offering a serene escape from the hustle and bustle of city life The property features a private pond stocked with bluegill fish and largemouth bass, often visited by diverse wildlife.
Meticulously renovated in 2010 by renowned Bellingham architect Sid Nesbit, this home showcases exceptional attention to detail and craftsmanship. The inviting floor plan includes three bedrooms and two and a half bathrooms, designed for comfort and style
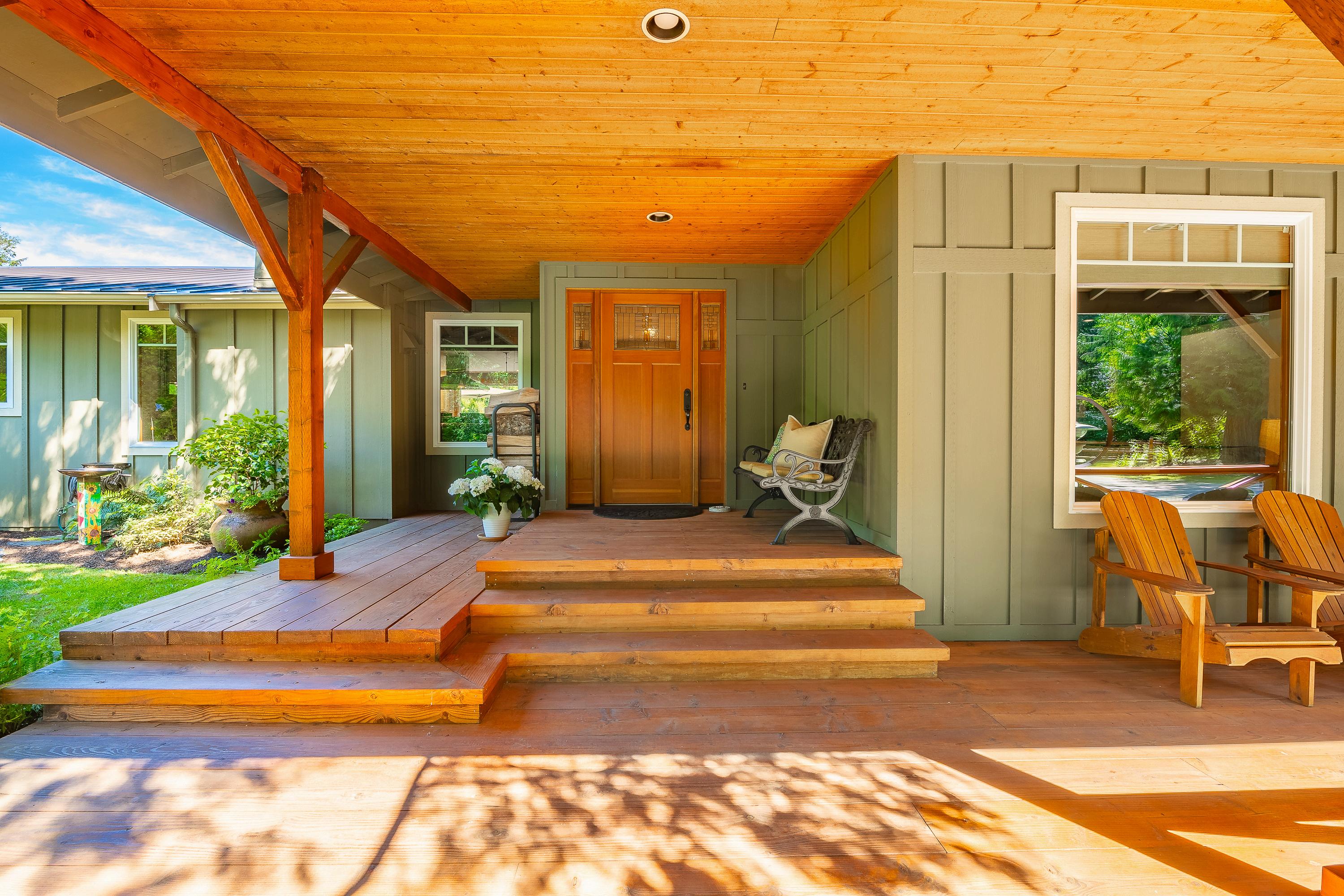
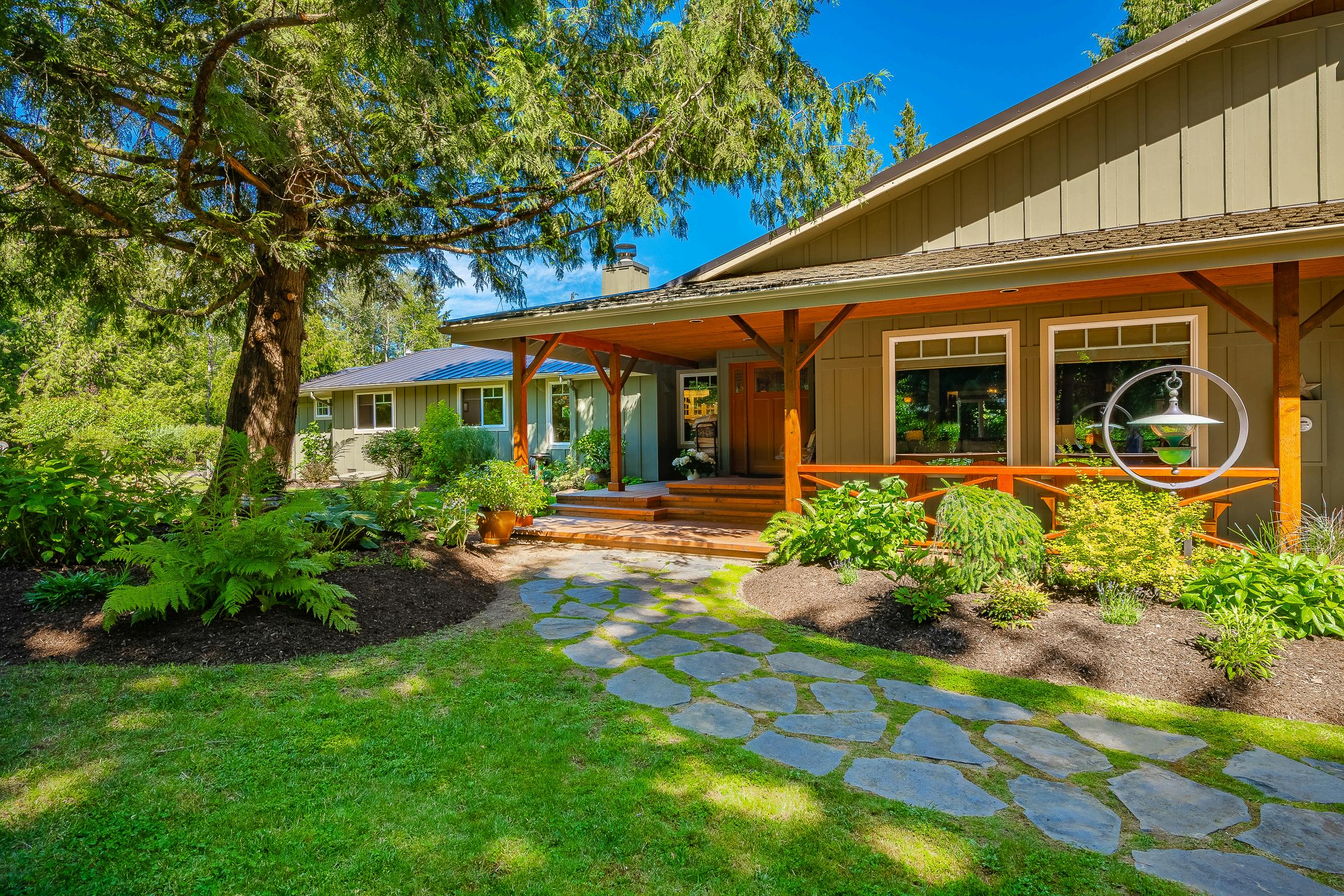
As soon as you step foot on this property, you know it is something special The beautiful, large covered entry is an extension of your living area and is the perfect place to sit and take in the front yard view.
The stone pathway leads you to the front door, setting the tone for what awaits inside
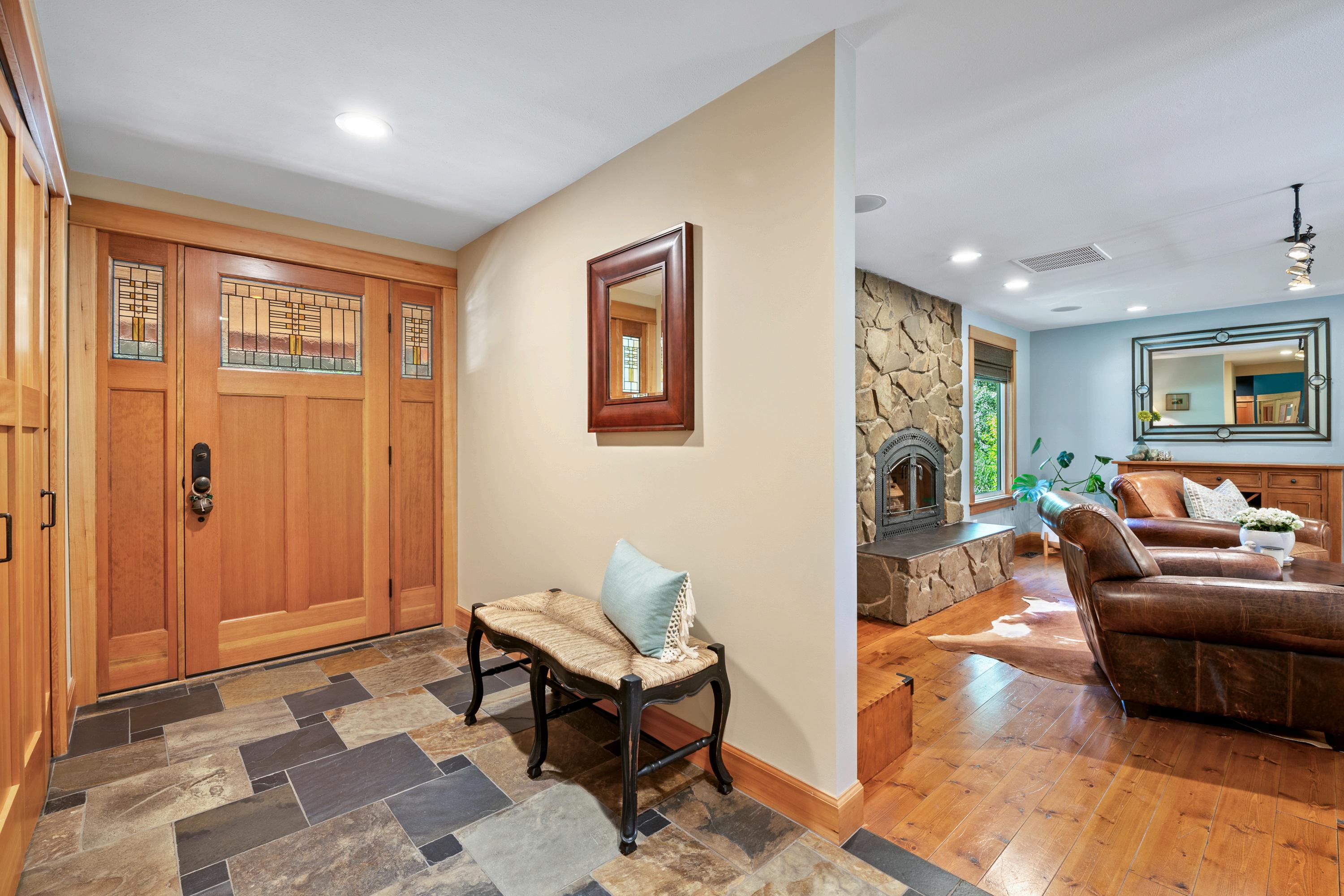

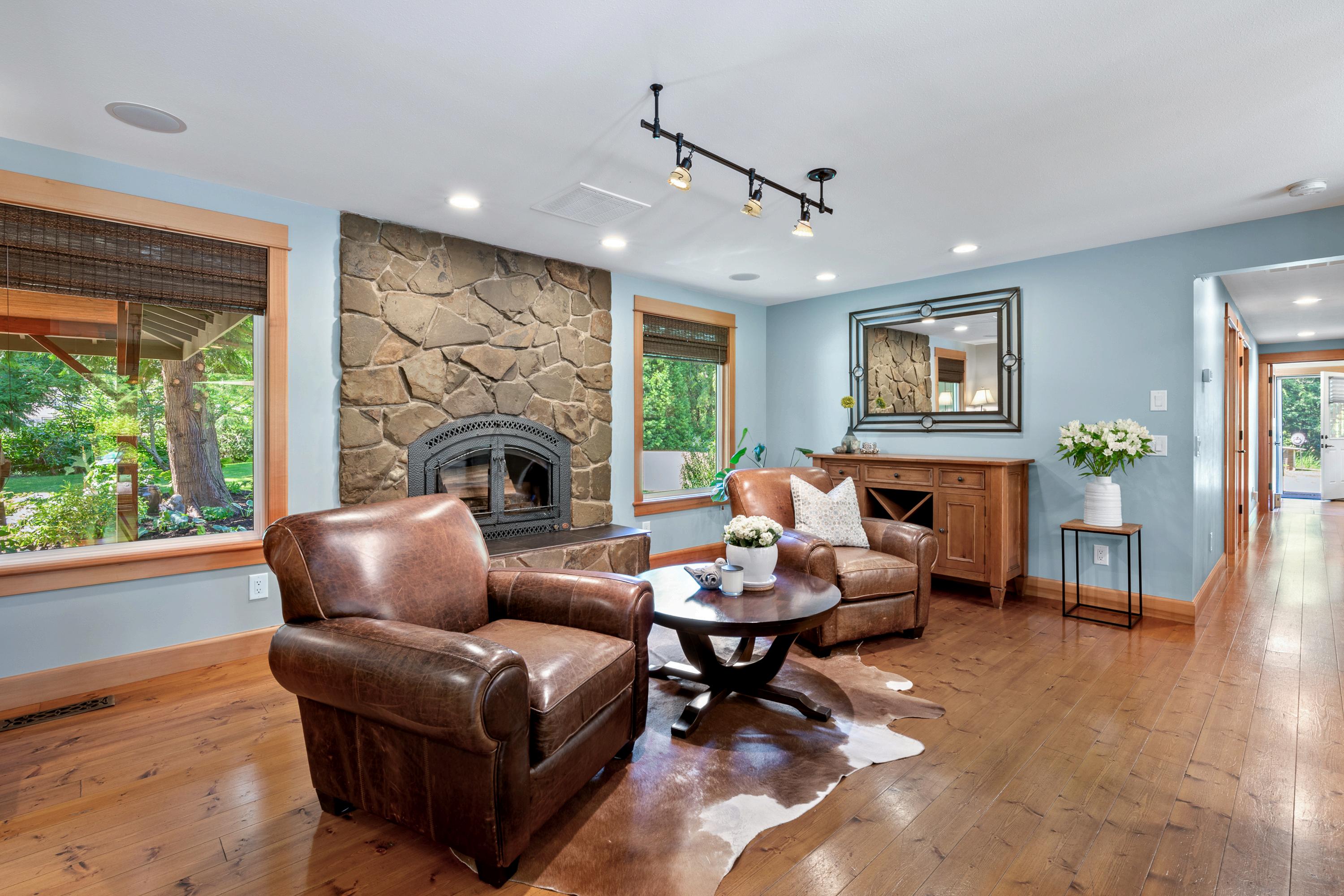
As you enter the home, to the left is a cozy living room with a woodburning fireplace, perfect for morning coffee or chats with friends. This space is open to the kitchen, enhancing the inviting atmosphere.
To the right of the entry, a second living room or media room awaits, featuring an eight-foot built-in projector screen and a Klipsch built-in surround sound system, ideal for movie nights and entertainment


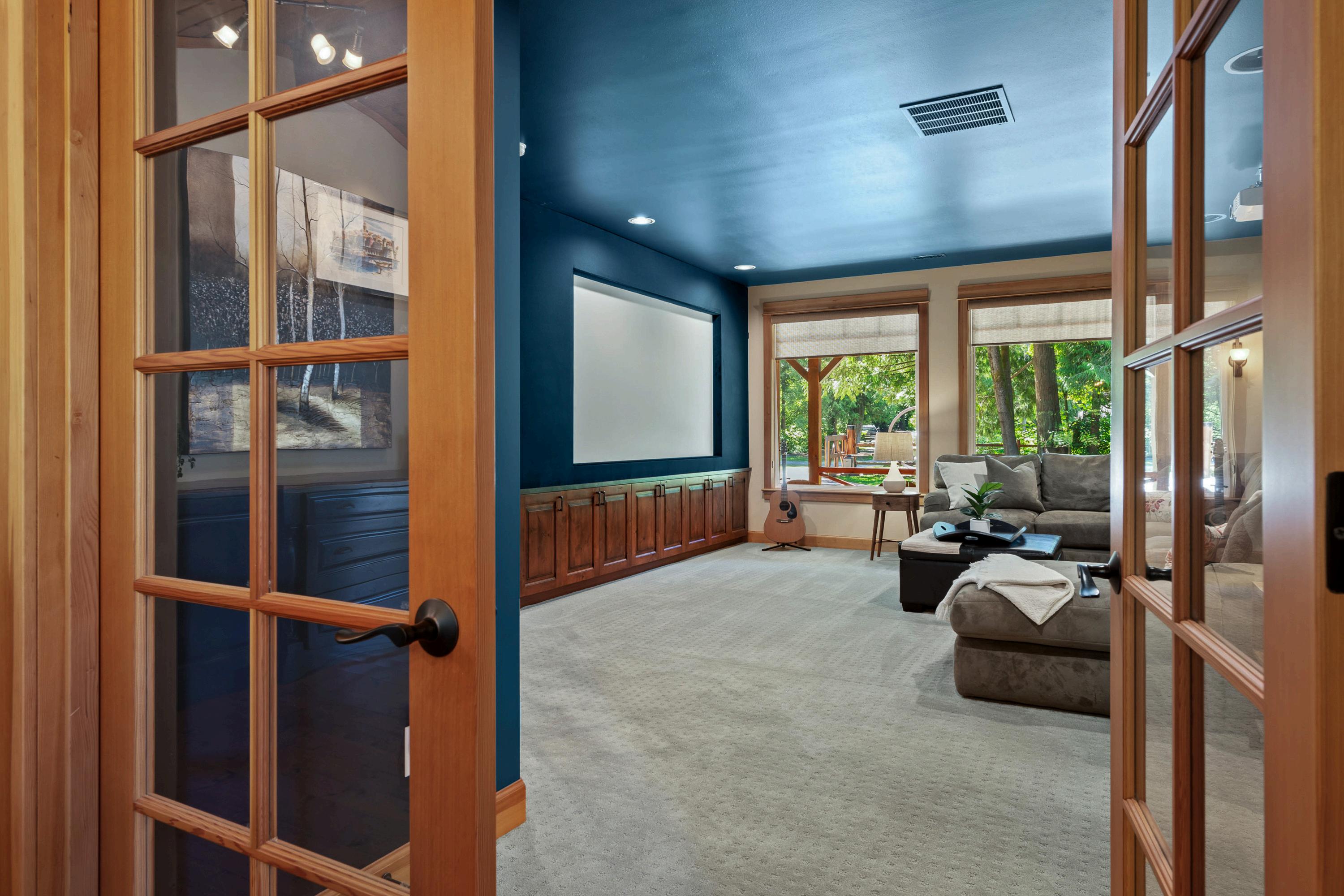
The gourmet kitchen is perfect for entertaining and cooking, featuring a large island with seating for at least seven, highend appliances, and heated slate flooring
The kitchen is equipped with granite countertops, cast iron sinks, an island sink, and wood cabinets with soft-close drawers. Appliances include Fischer Paykel, Asko, and Electrolux brands, along with a double oven and warming drawer
The walk-in pantry boasts California Closet built-in cabinets Kohler fixtures and hidden under-cabinet outlets add to the kitchen's luxury.
The view from the kitchen sink window is a dream. We can’t think of a better place to wash dishes!
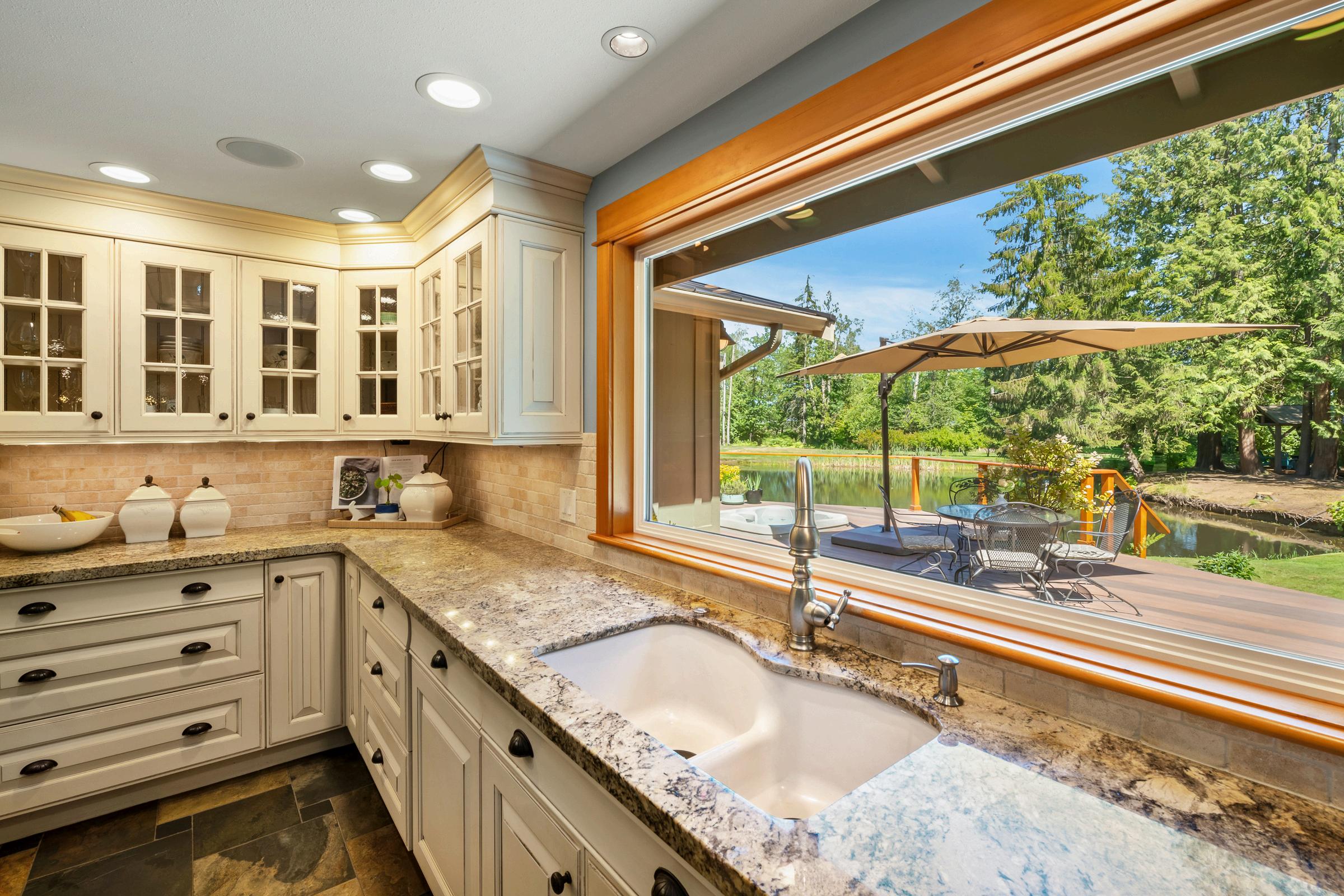
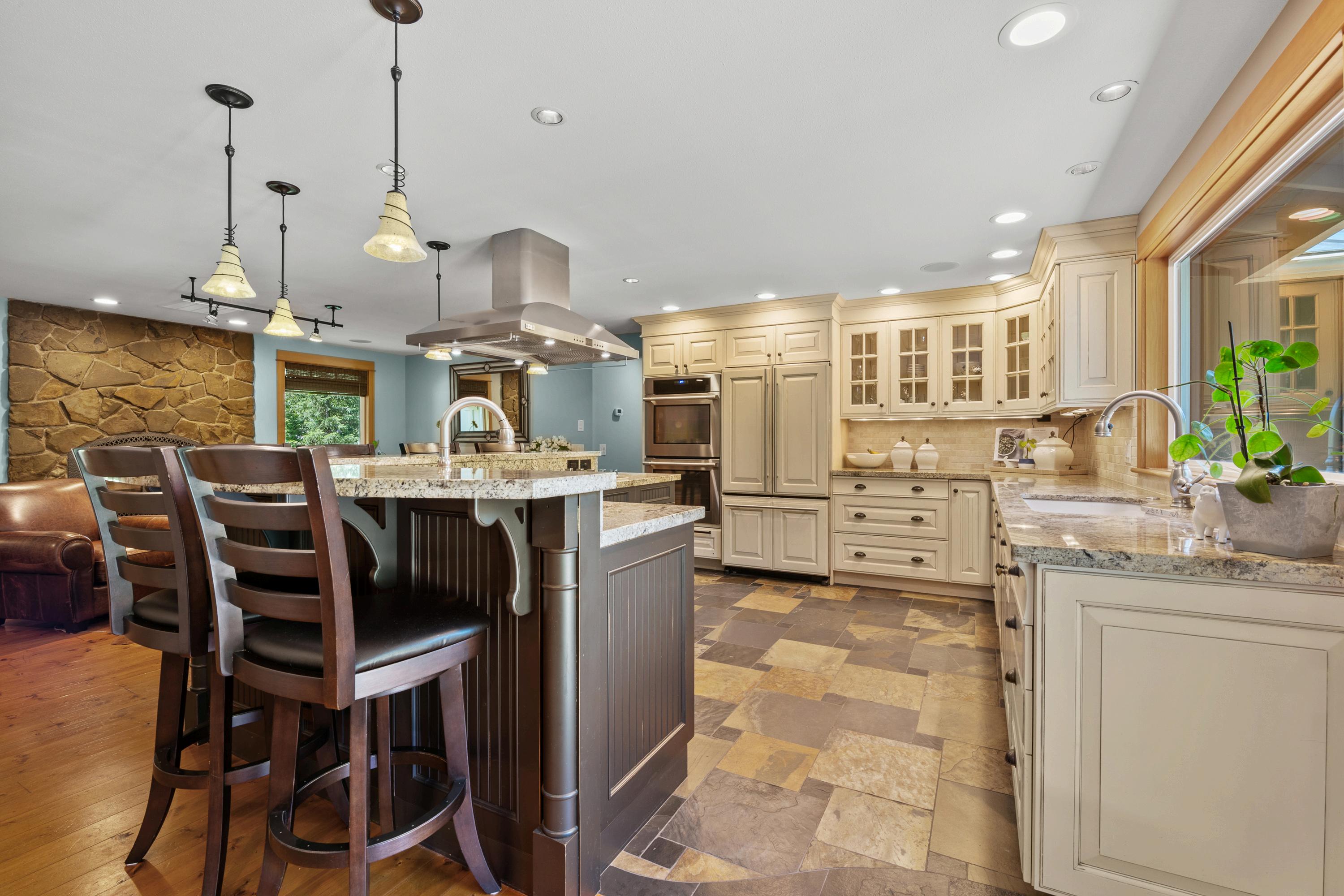

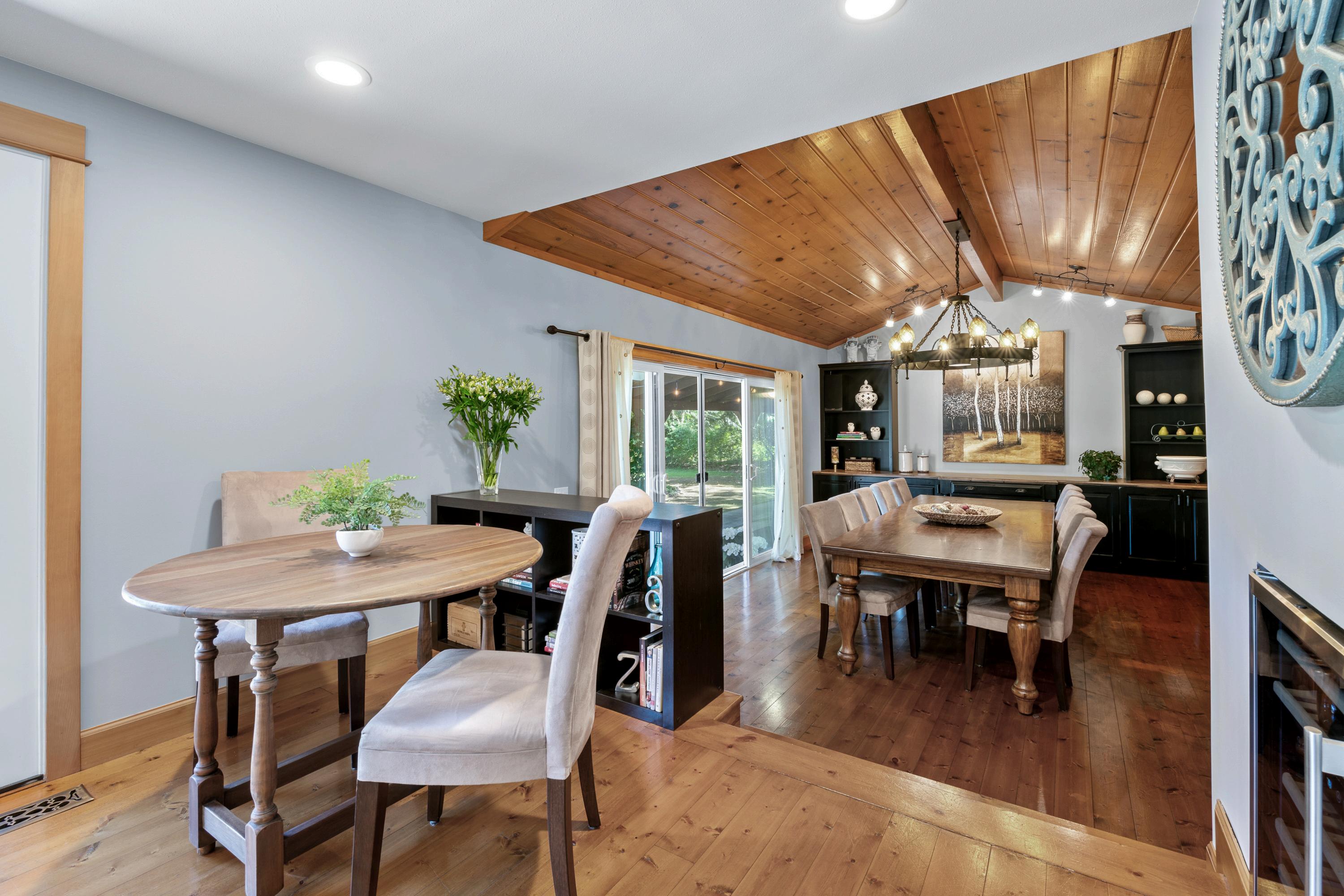
Besides the island seating, this home offers two additional dining spaces. The upper breakfast nook is perfect for casual meals, while the formal dining room is ideal for large gatherings or more formal occasions
Custom cabinetry provides ample storage, and the built-in countertop is great for buffet dining Sliding doors lead to a large covered patio, perfect for outdoor dining when the weather turns. There is plenty of space for all your grills and around the corner you’ll find an outdoor storage room.
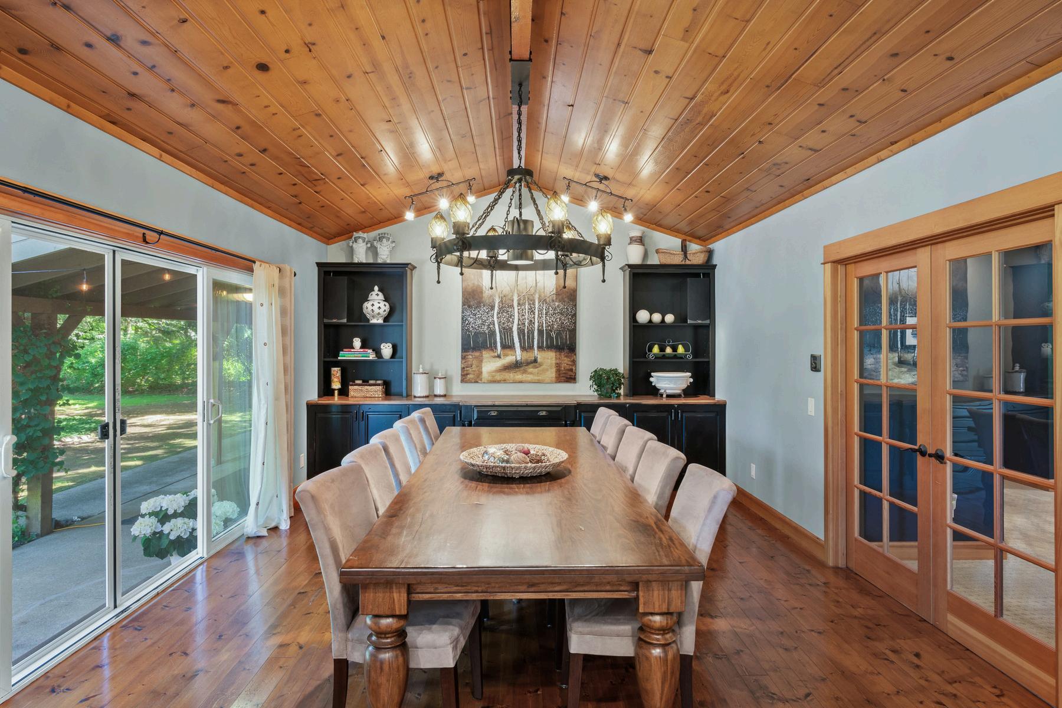
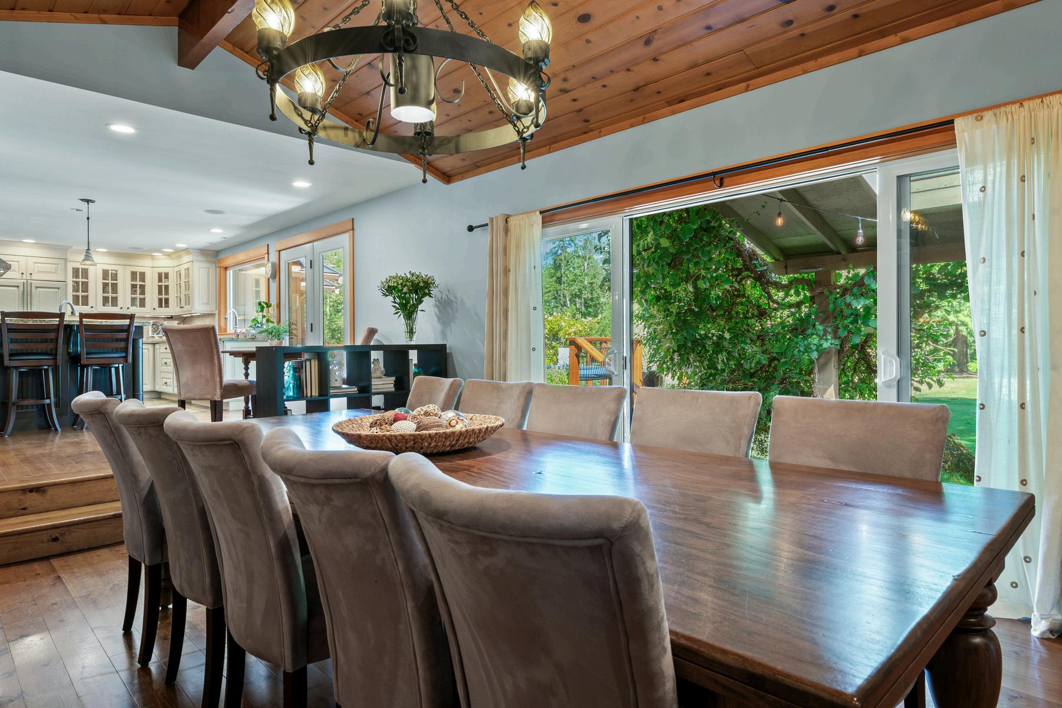
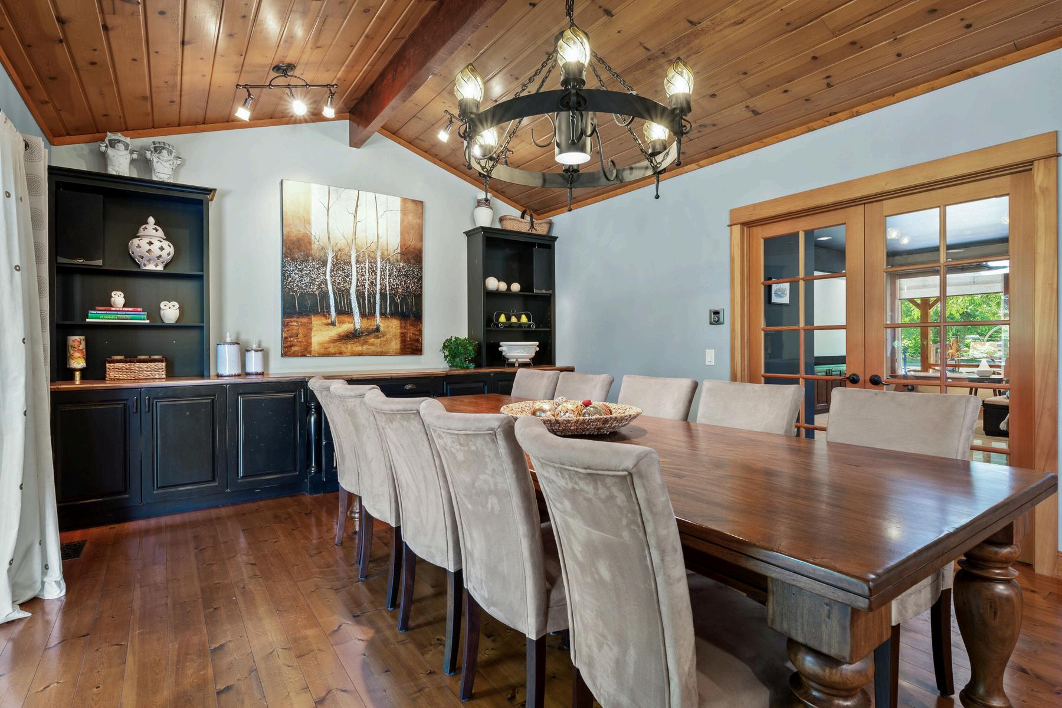

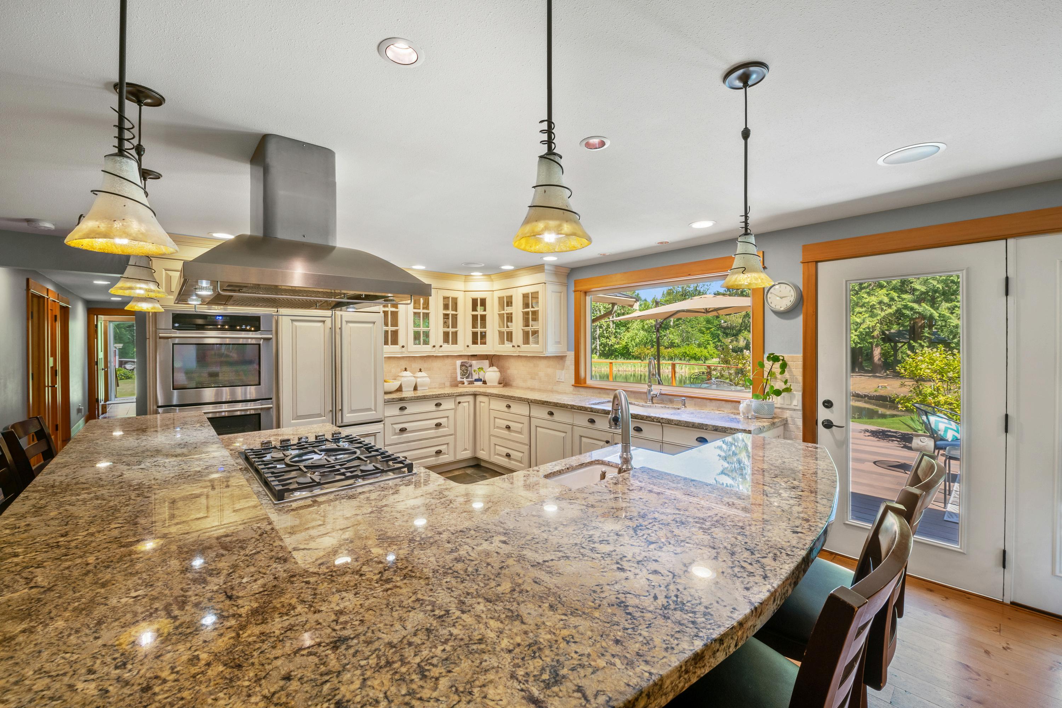
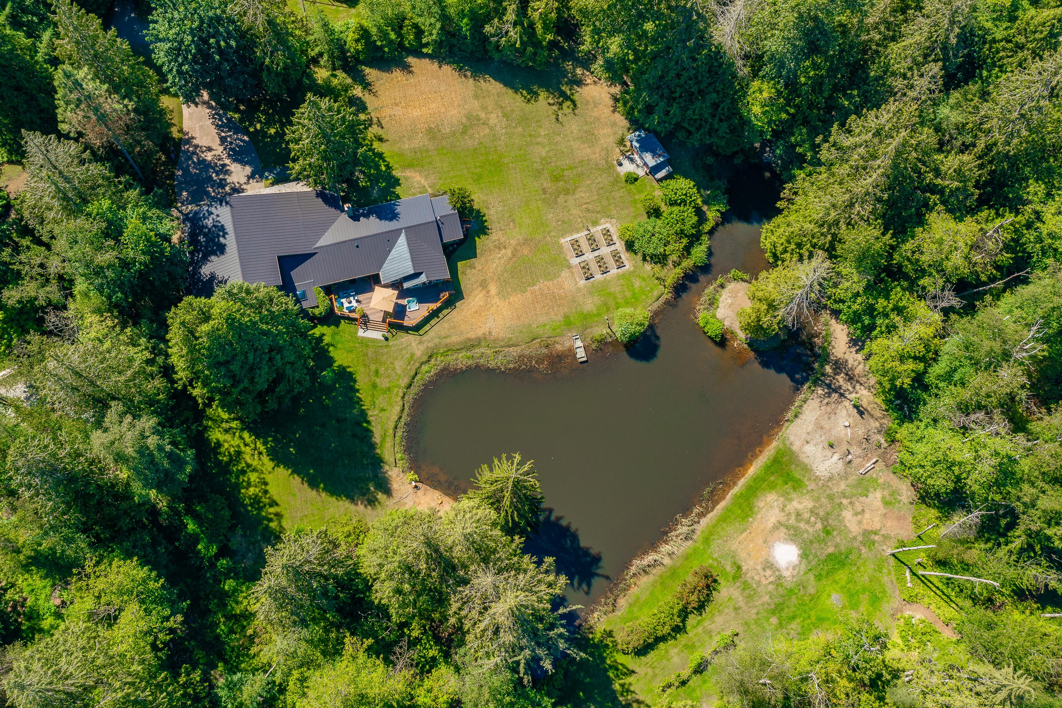
Pure magic is the best way to describe the outdoor setting at Stetson Lane.
The 729 sqft elevated deck just off the kitchen overlooks the backyard and private pond On the deck, you'll find several seating areas, a built-in hot tub, and an herb garden
The property features a private pond stocked with bluegill fish and largemouth bass, often visited by diverse wildlife.
In the winter, the pond sometimes freezes over, creating the perfect natural ice-skating rink
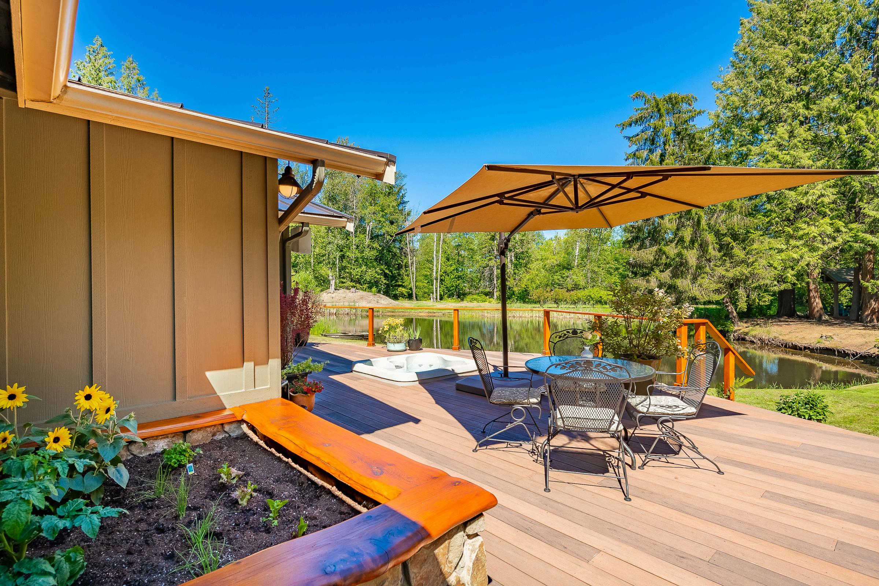
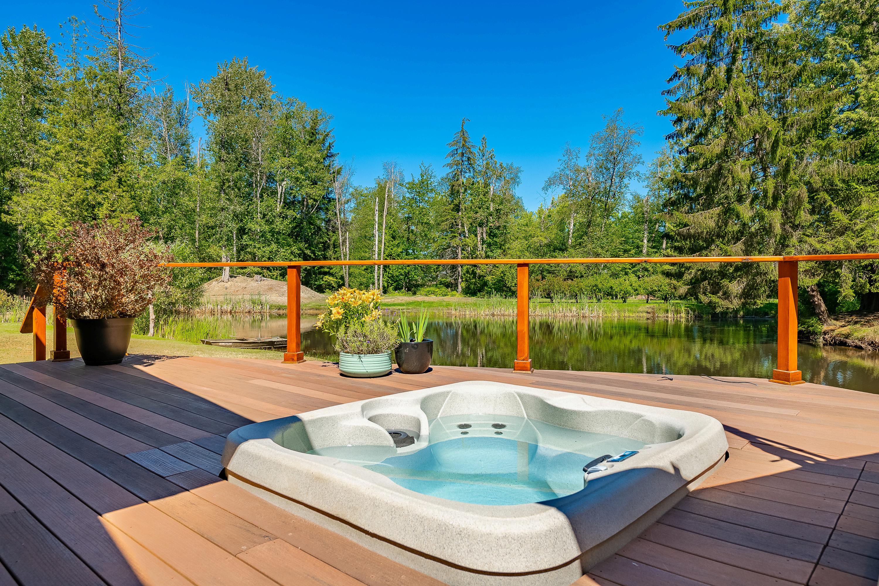


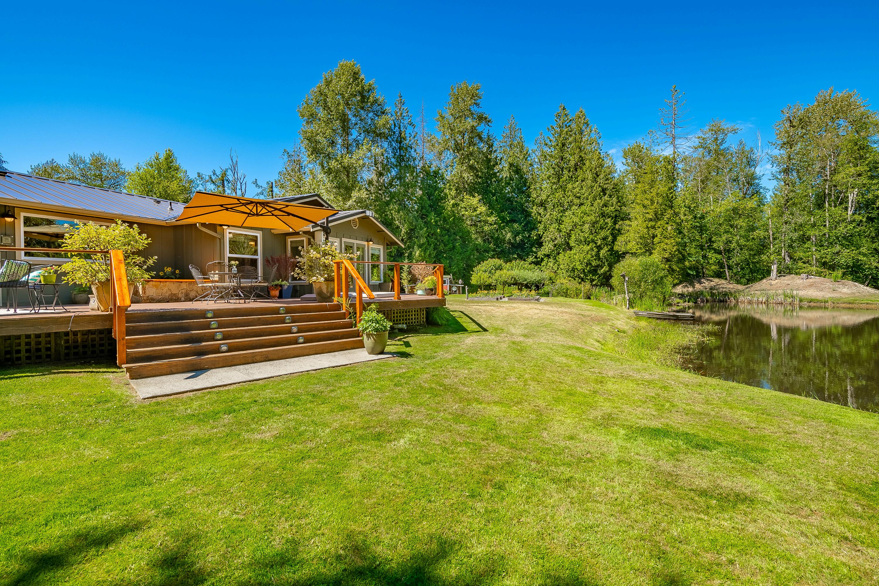
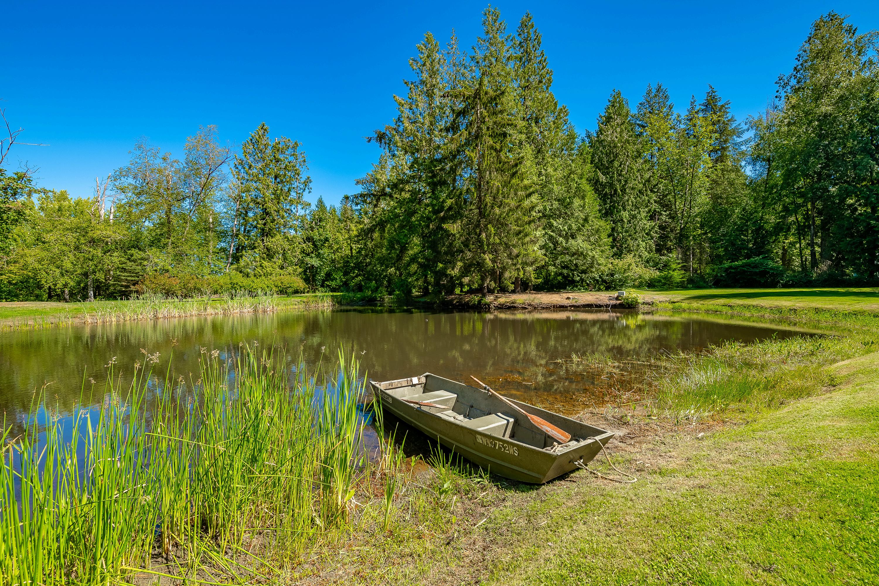
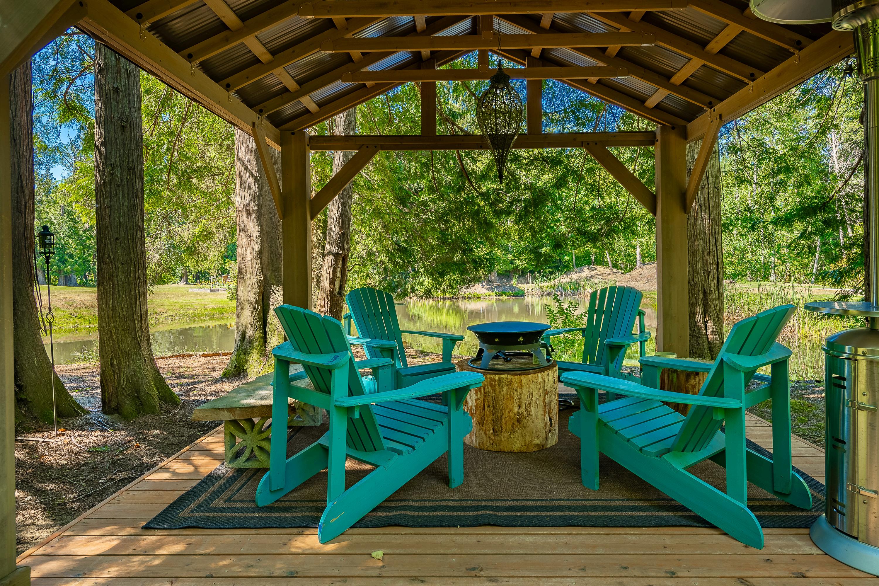
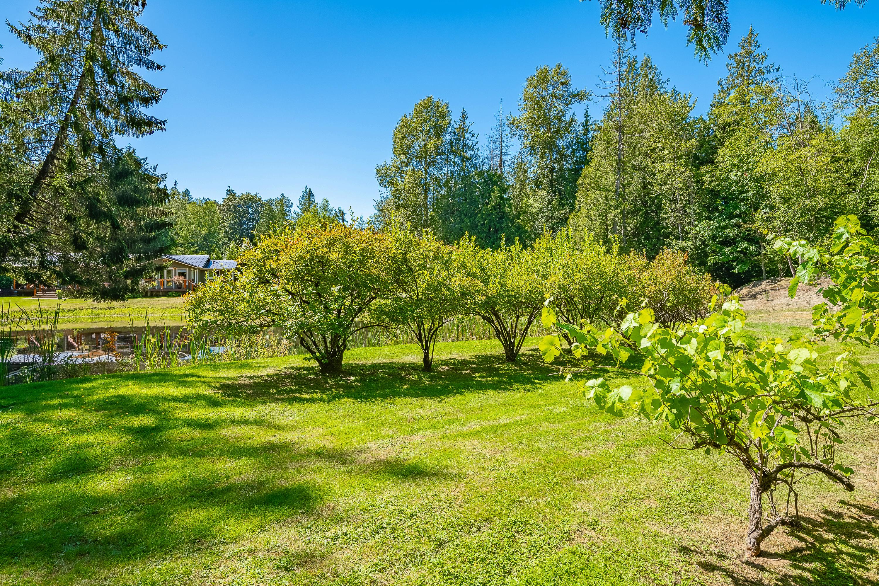
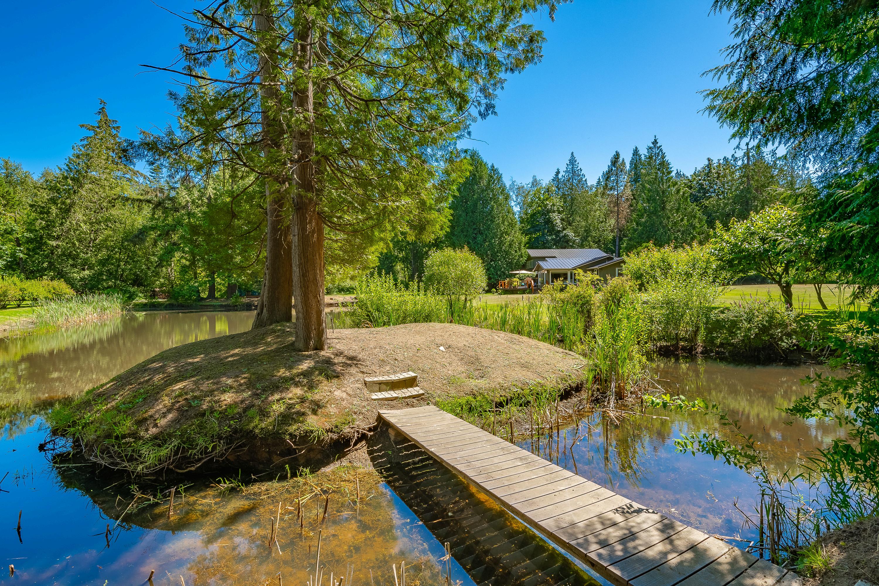
The beautifully landscaped grounds include a small fruit orchard with cherry, apple, pear, and plum trees
Seven mature blueberry bushes yield a bountiful harvest annually. You'll also find grape vines, and raised garden beds for growing your own veggies or flowers.
The charming chicken coop is perfect for your flock or use it as a storage building
The covered gazebo near the pond is the ideal place for making s'mores A unique feature is the bridge that leads to an island in the middle of the pond
Custom outdoor solar lighting illuminates the property at night, creating a magical ambiance.
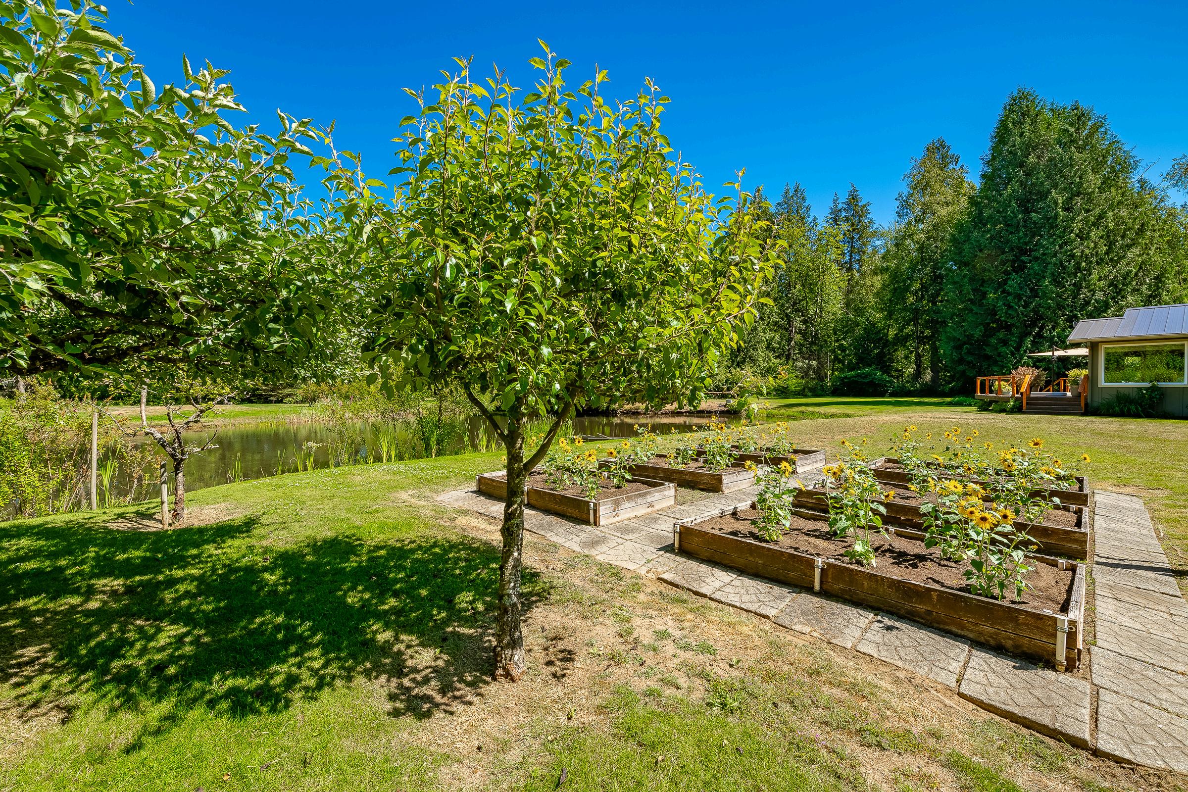
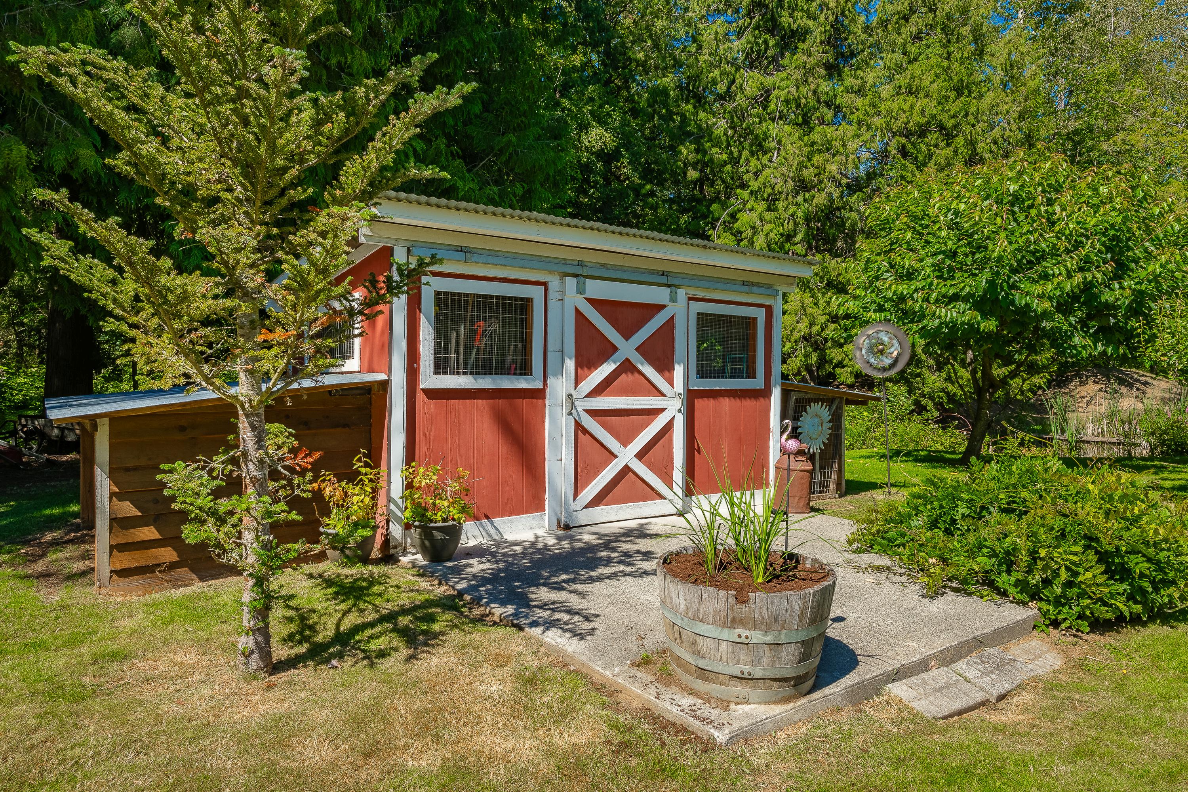
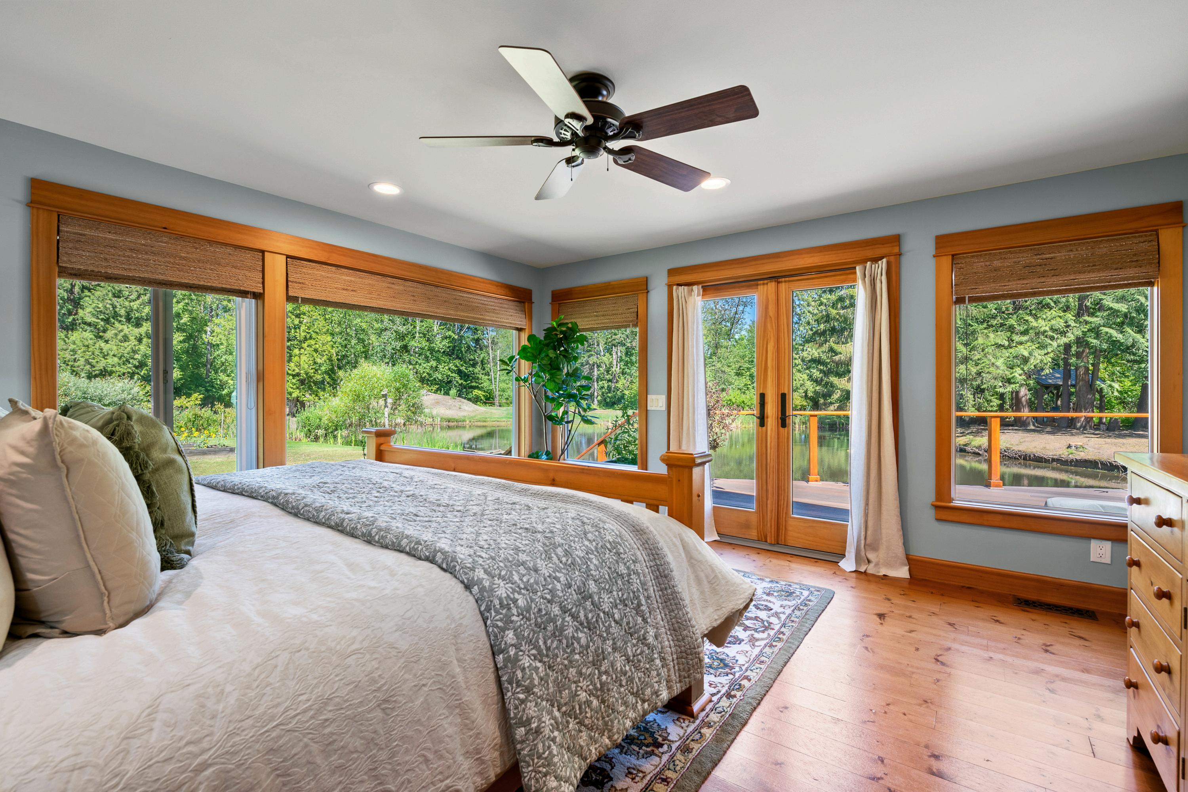
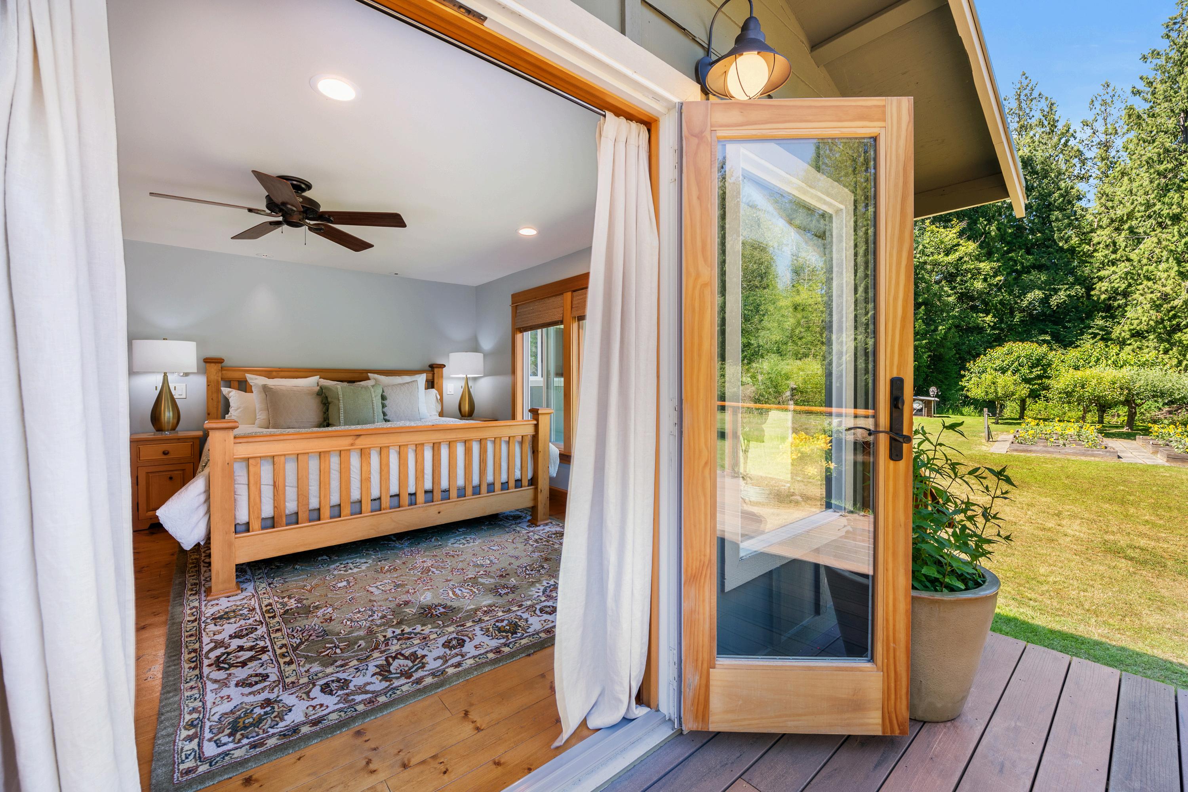
With its wrap-around windows and stunning view of the property, the primary suite is just perfect you'll never want to get out of bed
A private entrance leads to the deck, providing easy access to the beautiful outdoor space and hot tub.
The primary bath features a walk-in shower, a soaker tub, and heated limestone flooring It also includes a private toilet room with a Toto bidet and heated seat
The large walk-in closet boasts California Closet cabinets, offering ample storage and organization.
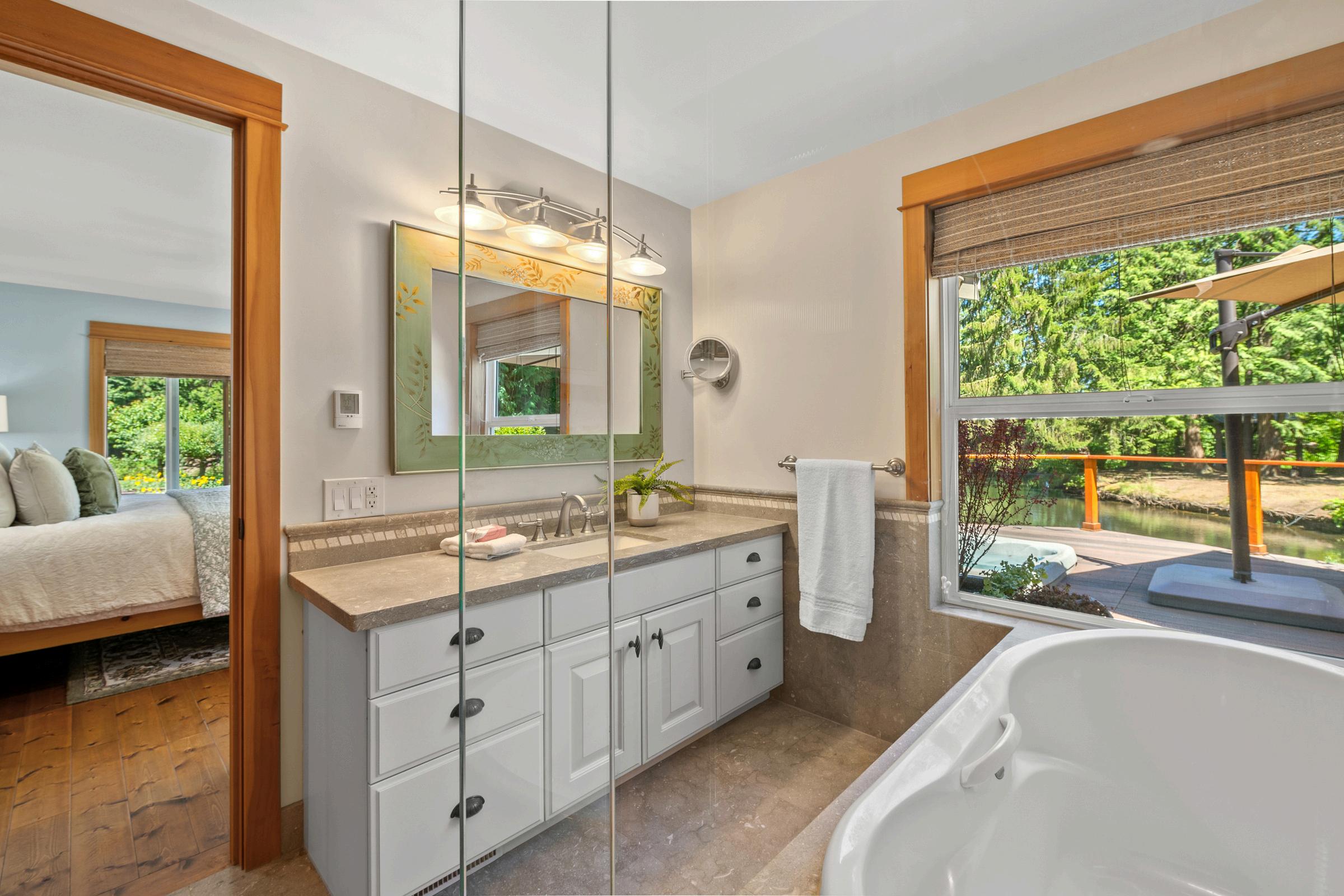
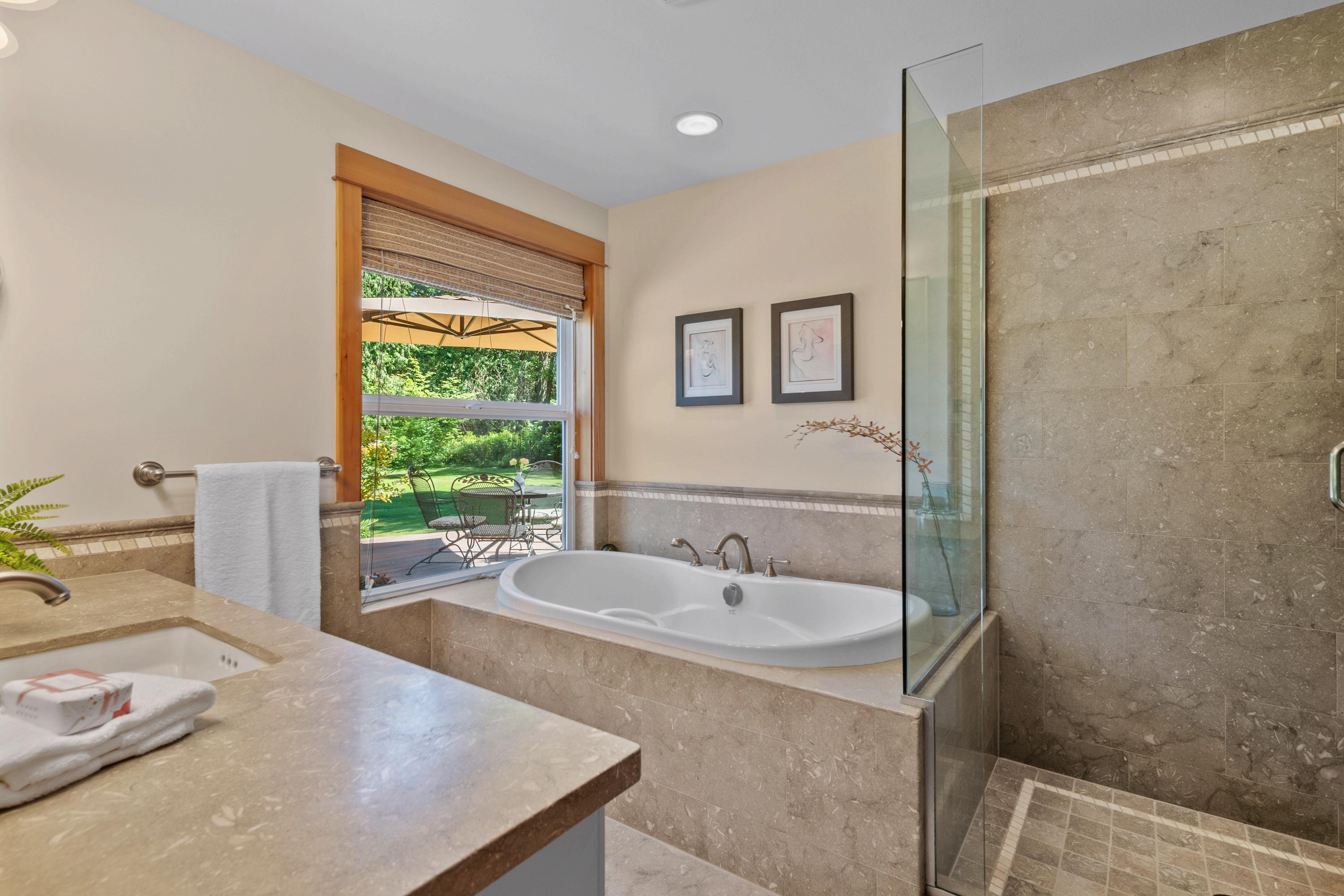
The two guest bedrooms are almost identical in size, providing comfortable accommodations for family or friends
The centrally located guest bathroom features a steam shower, perfect for relaxation
Down the hall, you'll find the laundry room and mudroom, both offering ample storage and a convenient half bathroom.
The back door leads directly to the orchard and garden, making outdoor access easy and enjoyable.
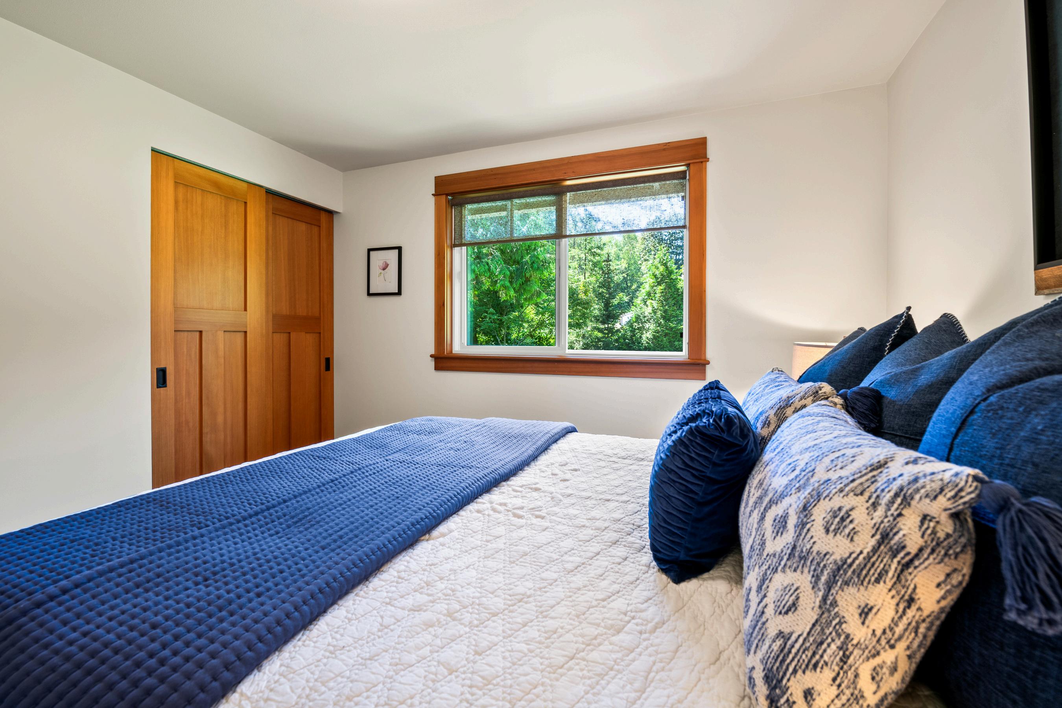
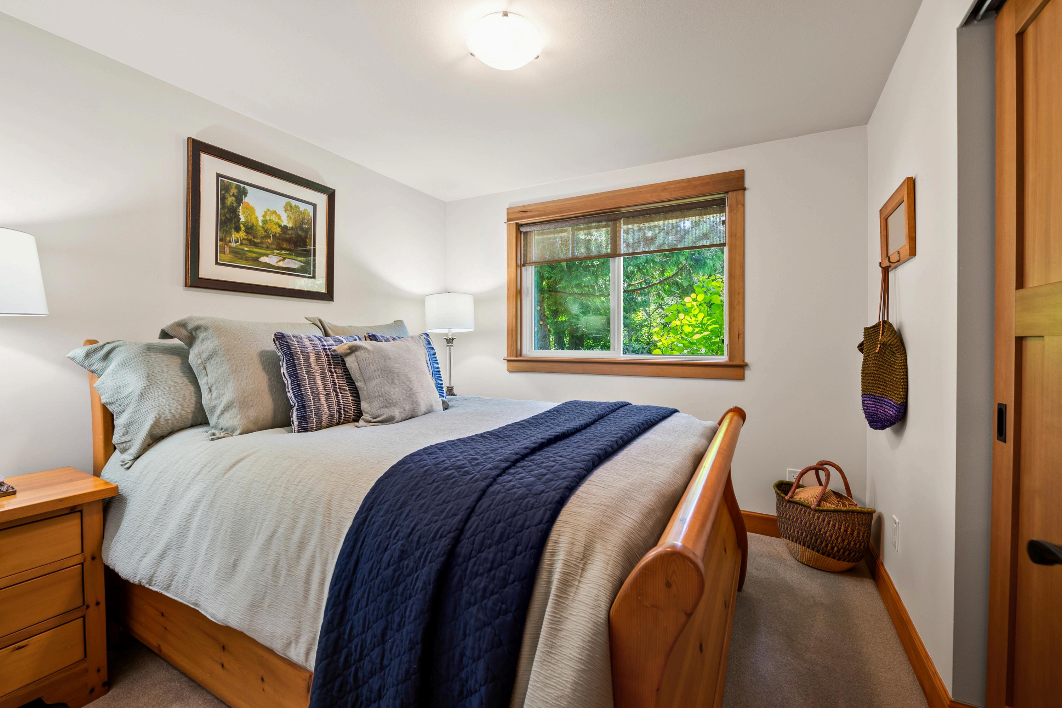
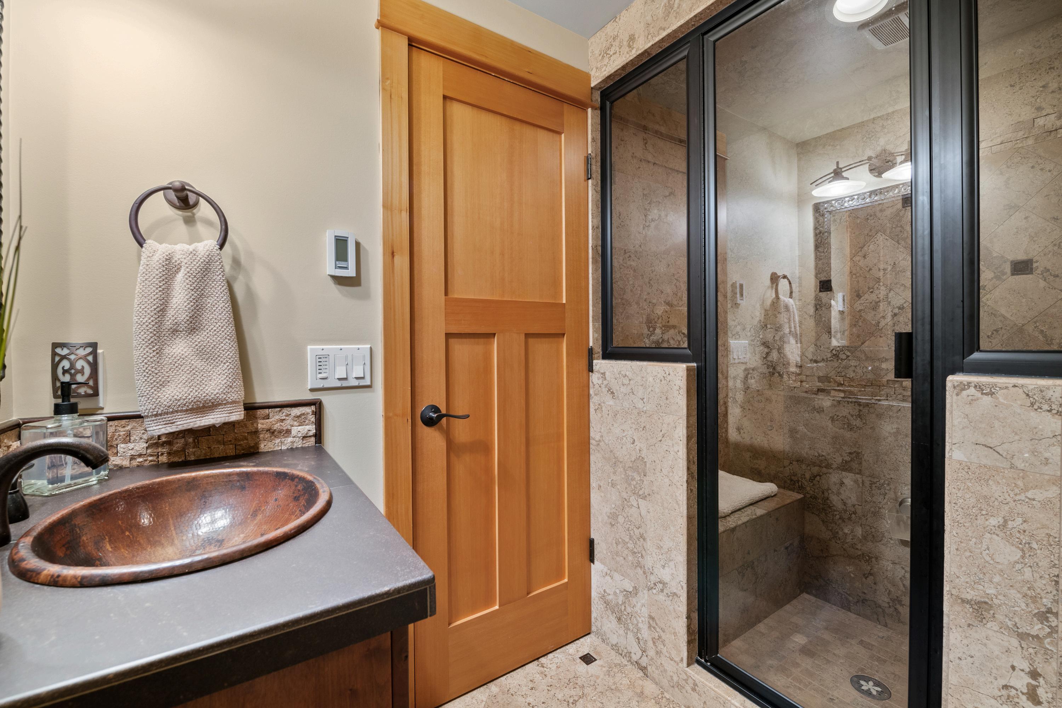
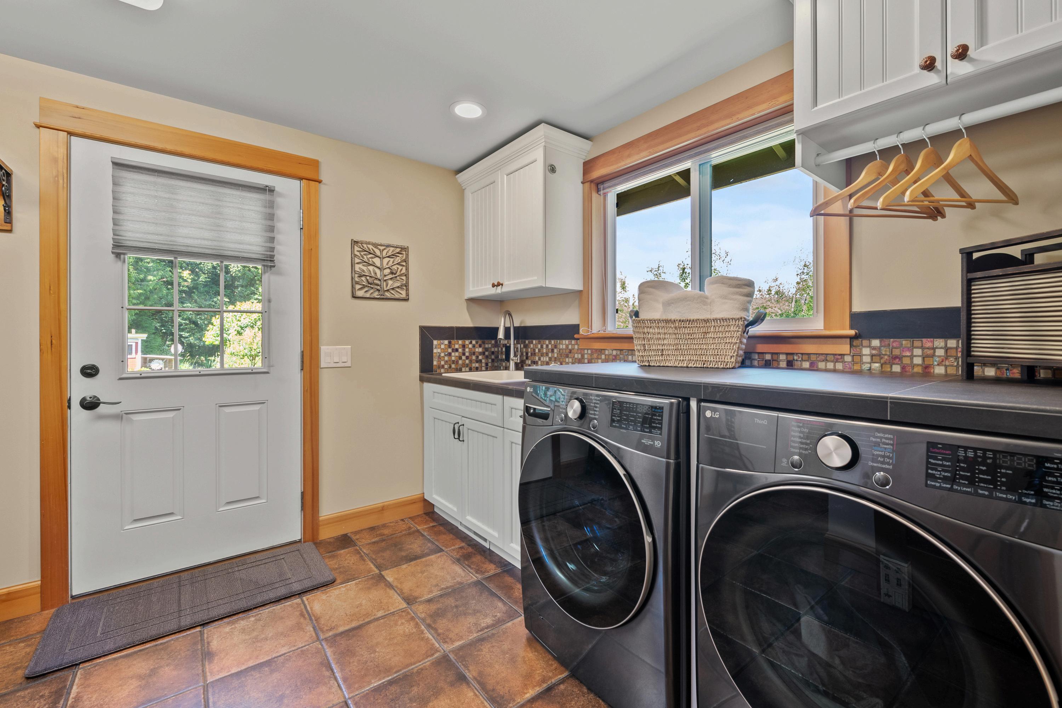

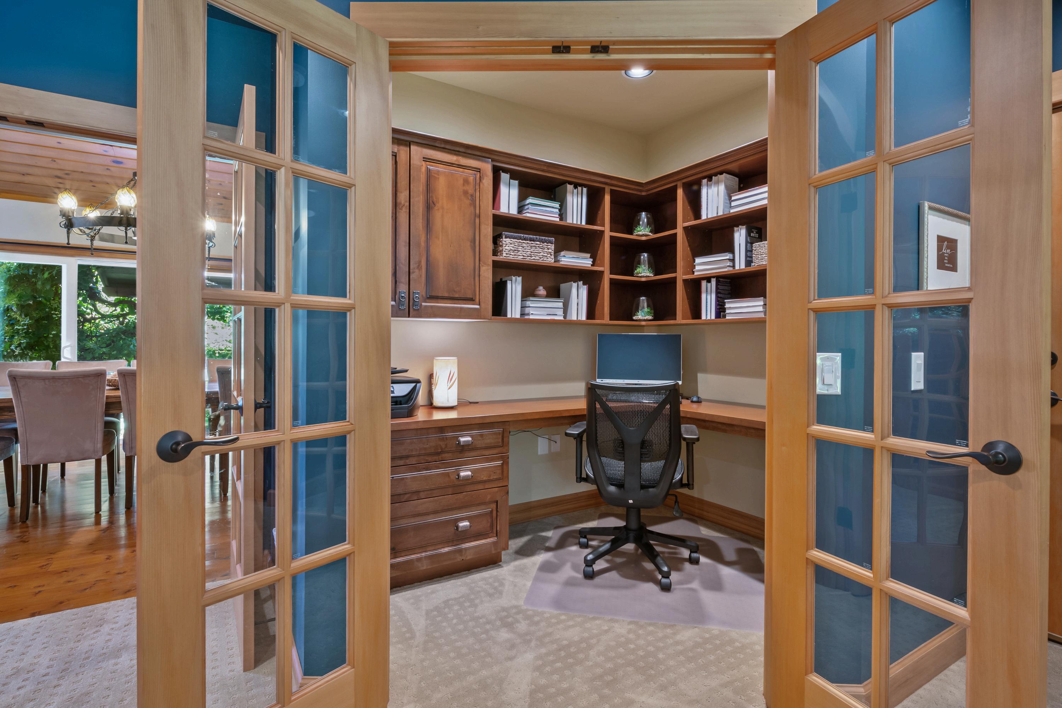
Everyone needs a home office, and this one is perfect
French doors can open or close based on your preference, offering flexibility and privacy.
The office features custom shelving, a built-in desk, and built-in file cabinets, providing all the functionality and storage you need for an efficient workspace
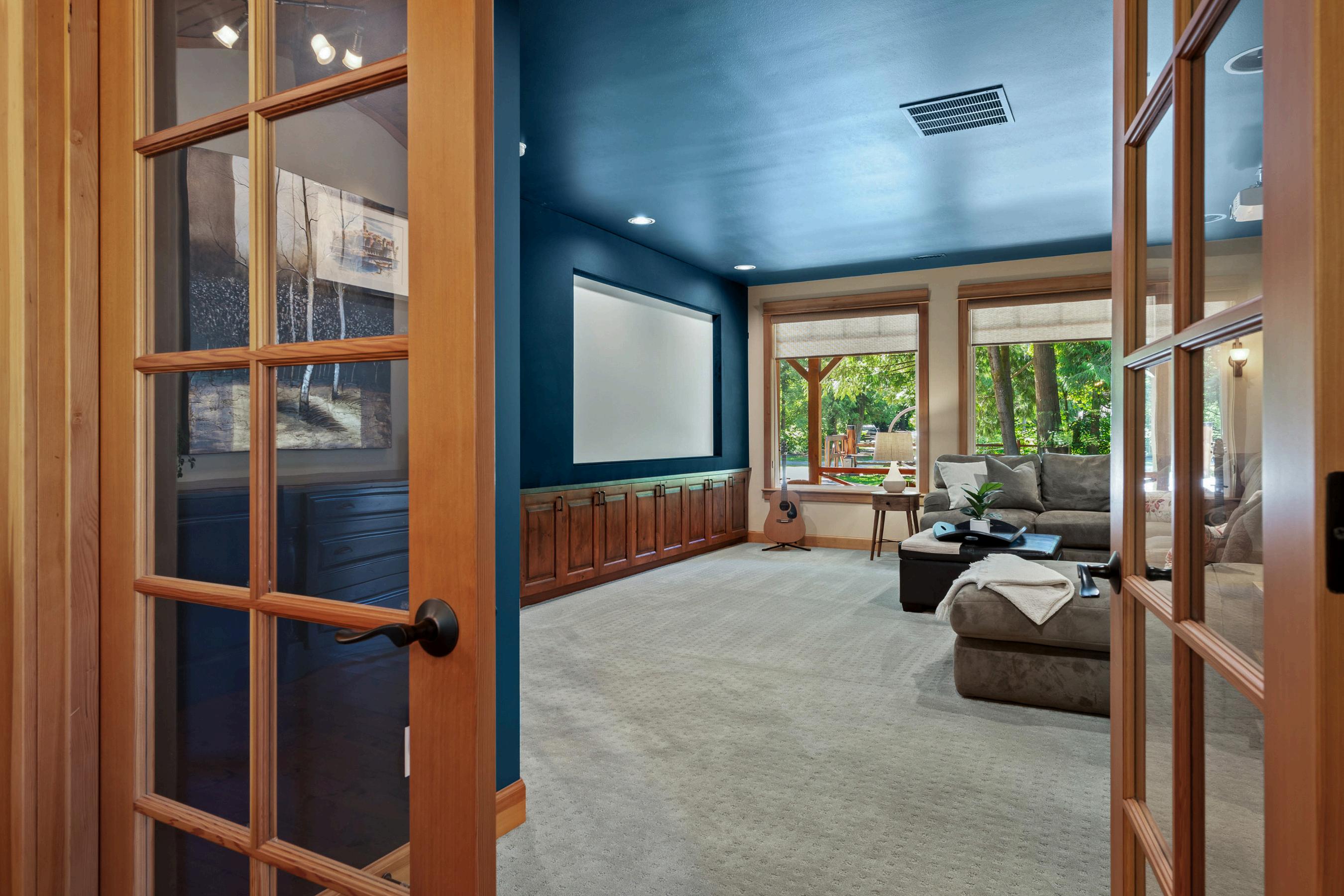

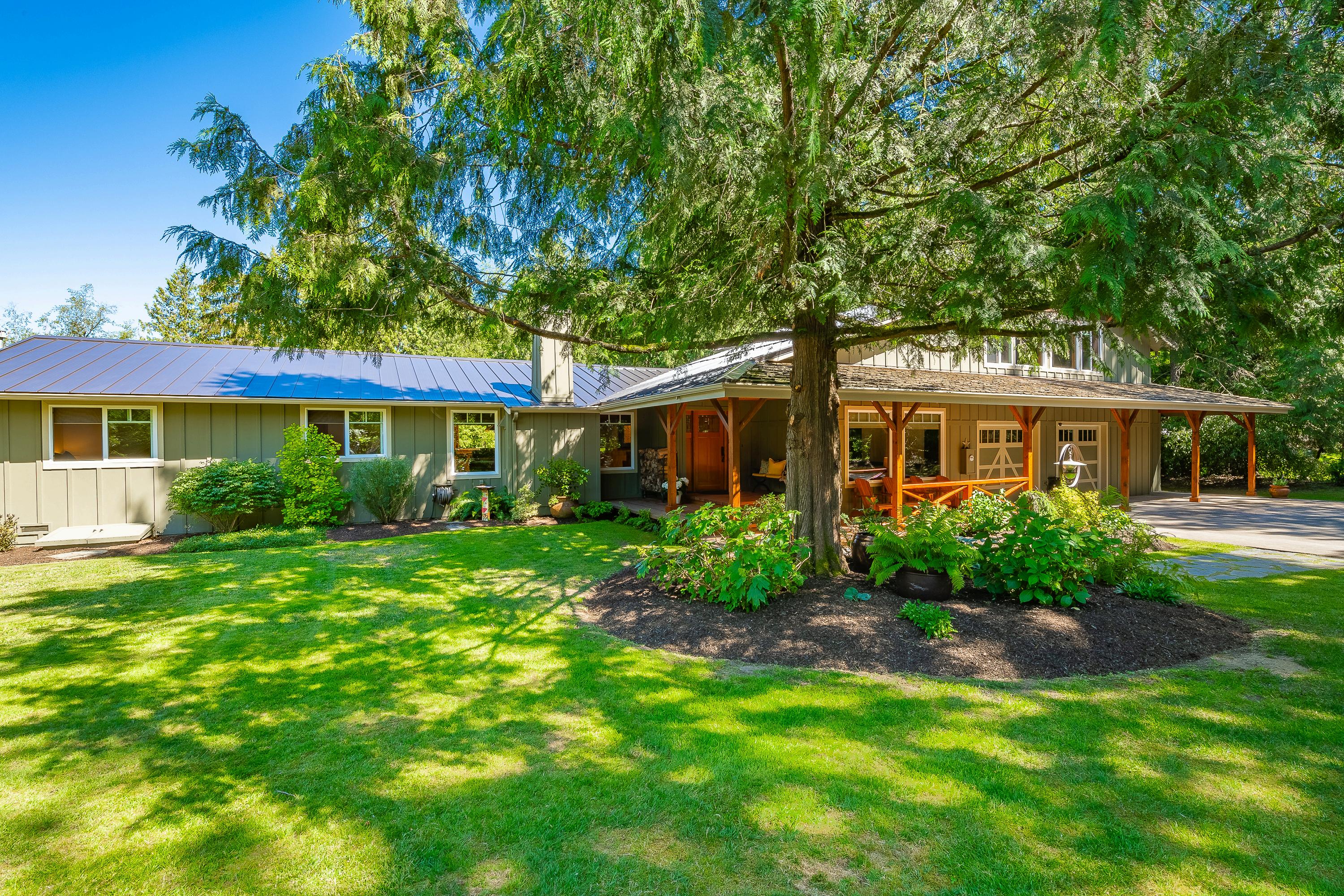
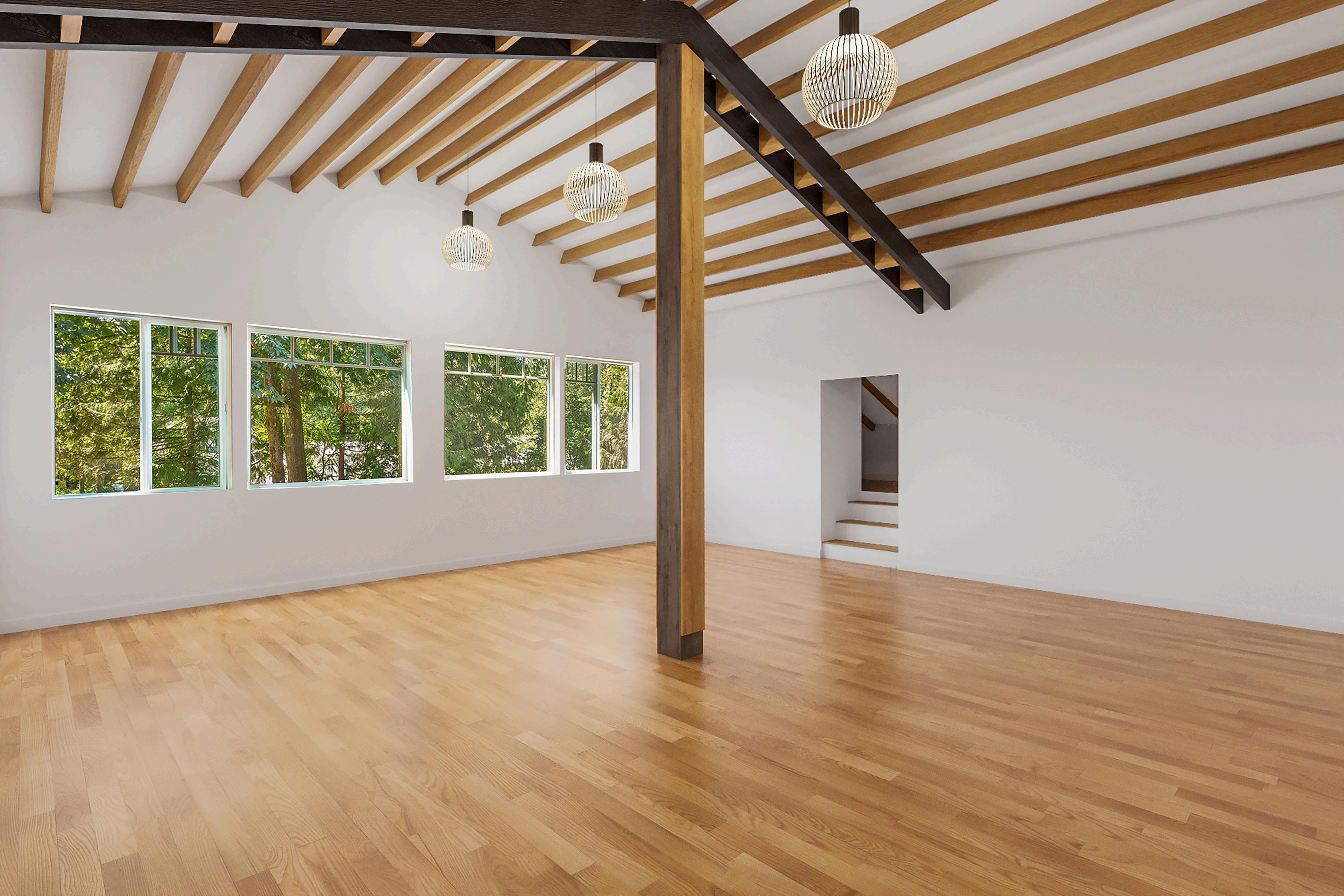
Above the spacious 3+ car garage, you'll find a 1,200 sqft unfinished bonus room with tall vaulted ceilings and windows
This versatile space offers endless possibilities: renovate it into a guest apartment to generate extra revenue, or use it as a home gym or entertainment area.
The potential is limitless
*photos shown are virtually staged to show the potential
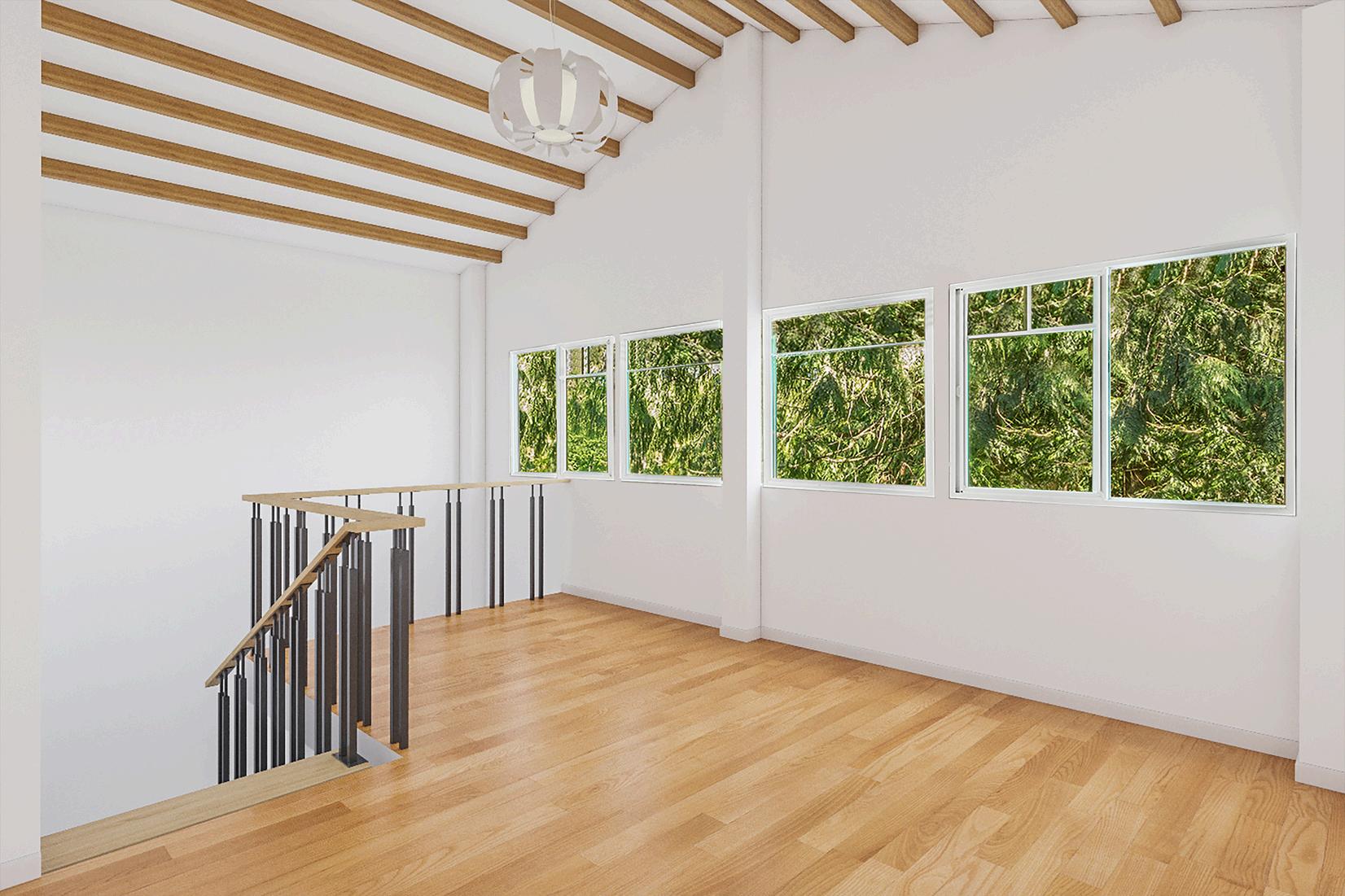
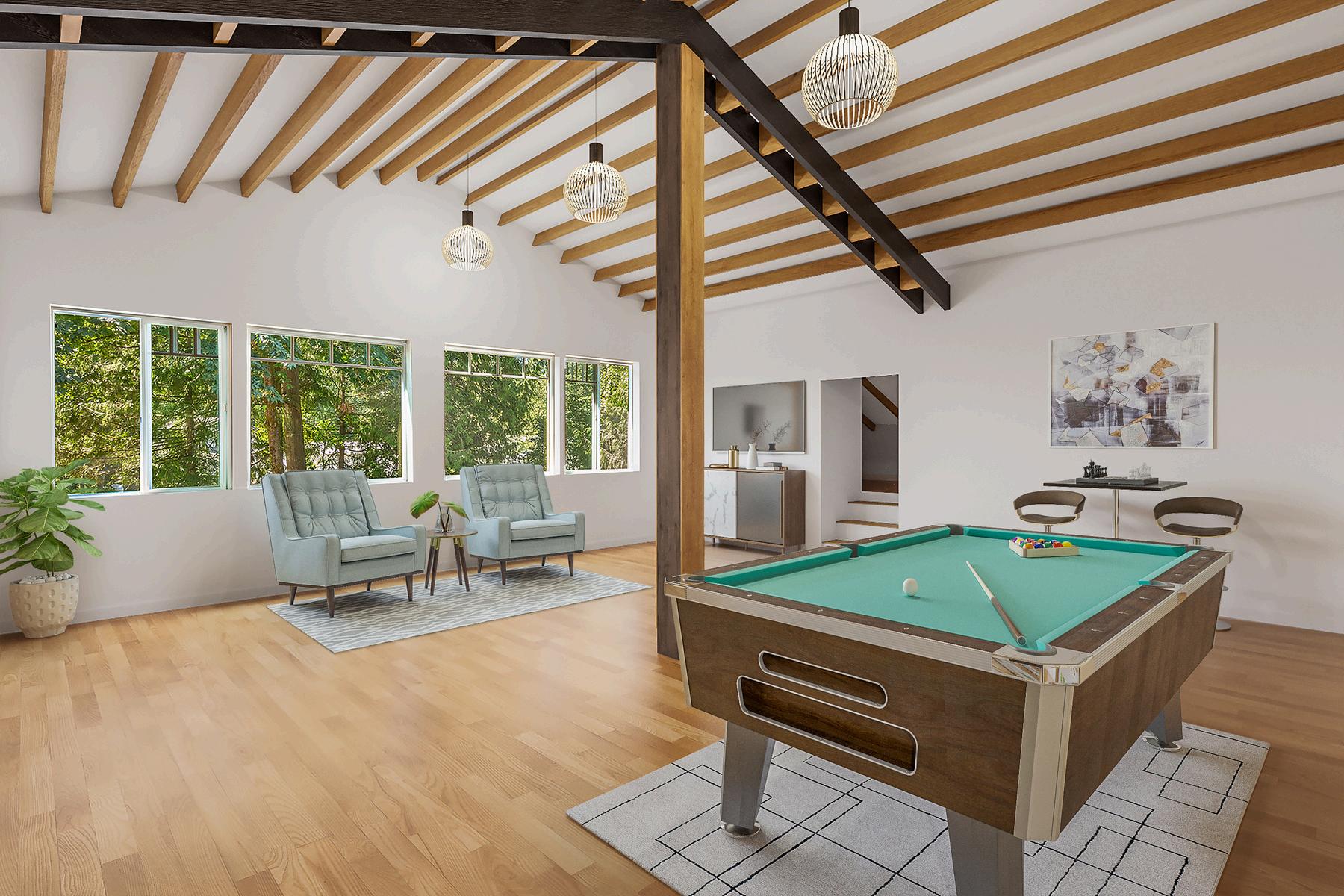
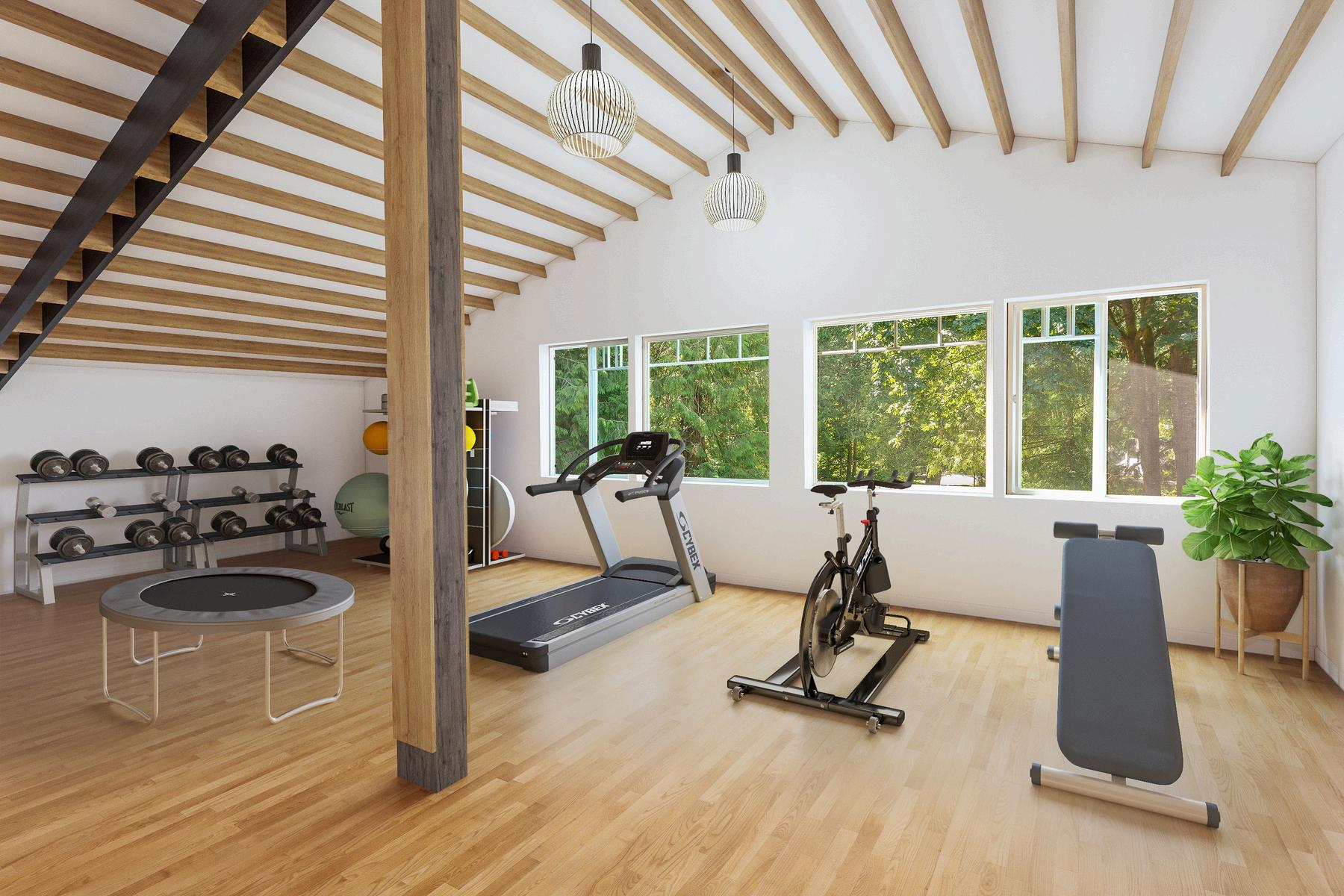
Whole home renovation completed in 2010, designed by Bellingham architect Sid Nesbit.
Exterior Details:
New (Oct 2023) metal roof
Gated property – custom cedar gate
Large pond with large mouth bass, blue gill, frogs, lots of wildlife including wood ducks, mallards, kingfisher, great blue heron, osprey, eagles, occasionally visited by beavers, muskrats and otters
Gazebo for enjoying all the wildlife activity
Covered patio along the house for BBQ and seating
Large raised deck with composite decking
Built-in hot tub
HardiePlank siding
Covered front porch with slate walkway
Custom outdoor solar lighting
Large garage with plenty of storage
Room for three + cars
Outdoor shed for storage or chicken coop
Additional storage attached to garage
Raised garden beds
Built in herb garden outside kitchen
Small fruit orchard – 2 cherry trees, 2 apple trees, 2 pear trees, 1 plum
Seven mature blueberry bushes with high annual yield
Grape vines
Interior Details:
Kitchen:
Large island with seating for seven people
Granite countertops
Cast iron sinks
Island sink
Wood cabinets with soft close drawers
Fischer Paykel, Asko and Electrolux appliances
Double oven
Warming drawer
Walk-in pantry with California Closet built in cabinets
Kohler fixtures
Heated slate flooring
Hidden under-cabinet outlets
Primary Bedroom
Large primary suite
Large walk-in closet with California Closet built in cabinets
En-suite with soaker tub
Walk in shower
Private commode room with Toto bidet and heated toilet seat
Heated limestone flooring
Media Room
Eight foot built in projector screen
Klipsch built in surround sound system
Office
Built in file cabinets
Built in desk
Dining Room
Large entertaining dining room with custom built in storage buffet
Laundry Room
Large laundry room with plenty of storage
Mud room
Half bath (toilet and sink)
General Information:
Built in audio system
Custom lighting
Natural stone and tile
Heated stone and tile flooring
Custom T&G pine flooring
Steam Shower in guest bathroom
Unfinished 1,200 sqf room above the garage with potential for ADU, mortgage helper or flex room (with architectural plans for potential 1 or 2 bedroom suite)
Tank-less water heater
Recirculating water system with on-demand hot water
Three Stage Water filtration system (Ultraviolet, Whole home cartridge and conditioning unit)
Fireplace Extraordinaire
High speed internet available via Comcast/Xfinity
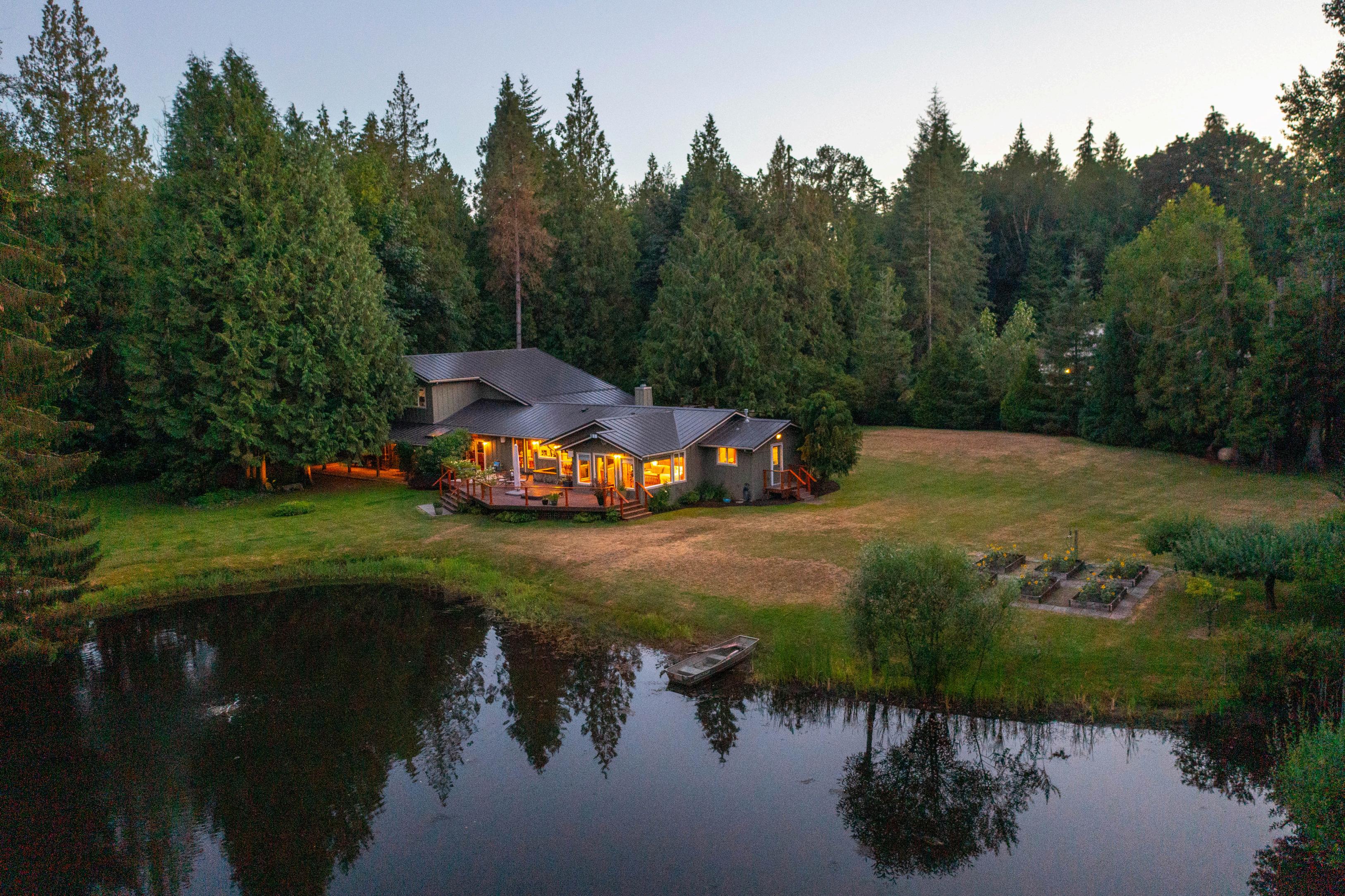
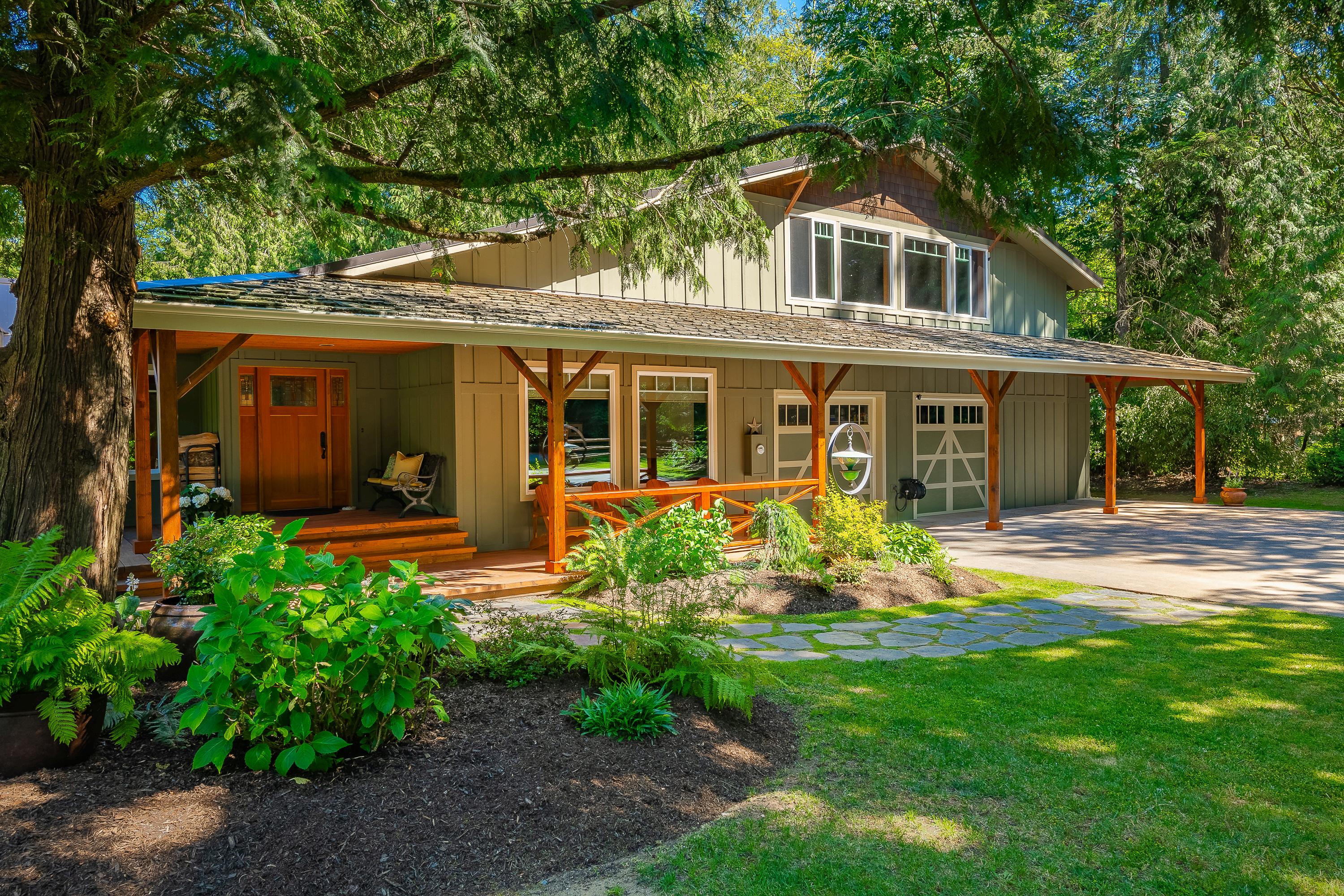
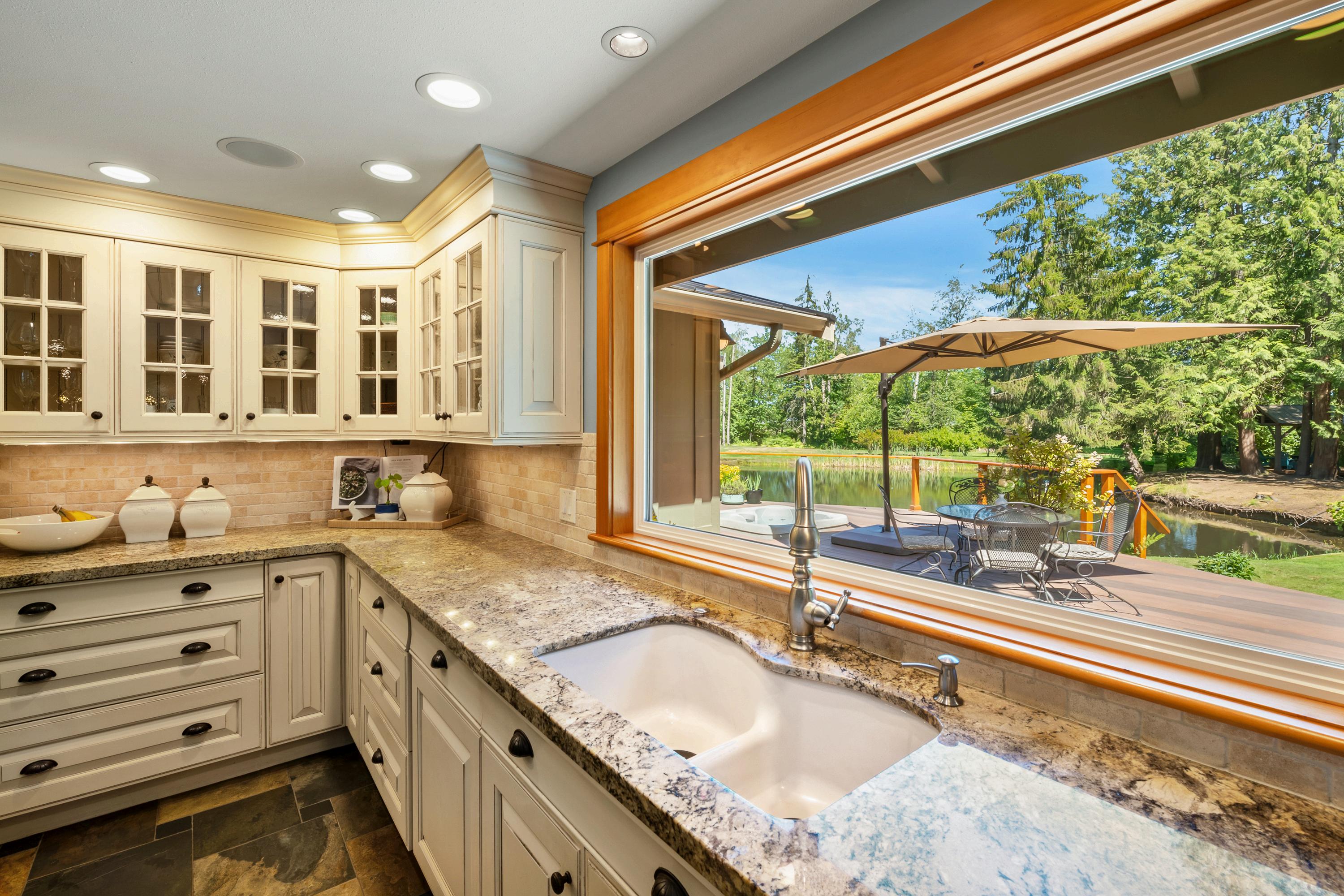
dise, offering the perfect blend of unity to make this stunning home
