
P R E M I E R L U X U R Y L I V I N G I N S E M I A H M O O 8848 BALD EAGLE DRIVE | BLAINE, WA


8848 BALD EAGLE DRIVE

Designed and built by husband and wife home-building team Bob Lupul and Margo Frere, this 2021 build is truly one-of-a-kind. The house is situated just off the 17th green at Semiahmoo Golf & Country Club, and offers curb appeal galore. This custom-designed home features clean lines and an updated midcentury contemporary design.
The interior is spacious with an open and flowing floor plan, large picture windows, spectacular interior finishes, and easy-to-maintain exterior landscaping. This unique property combines modern aesthetics with practicality Perfect for contemporary living
I N T R O D U C I N G 3 B E D S | 2 . 5 B A T H S | 2 , 5 0 7 S Q F T

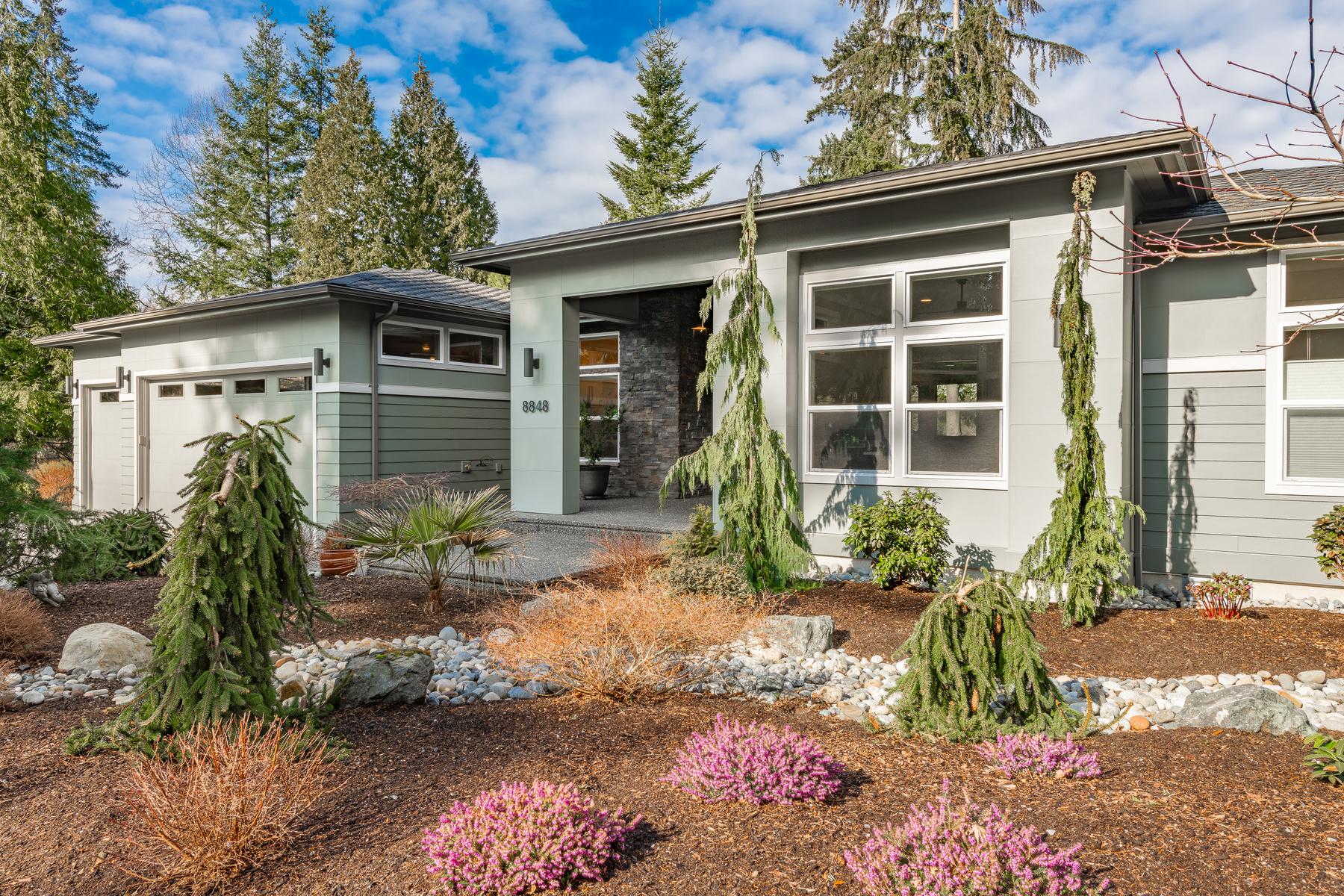
ENTRY
Wide sidewalks and an environmentally sensitive driveway welcome you to the grand covered entry of this stunning home.
The generous entry - 12' x 12' -creates a sense of welcoming hospitality Enhanced with exquisite stone details, the entry’s focal point is the the large contemporary front door with clear glass panel sidelights Take note of the designer lighting above. The meticulous attention to detail begins here and is evident throughout this home.
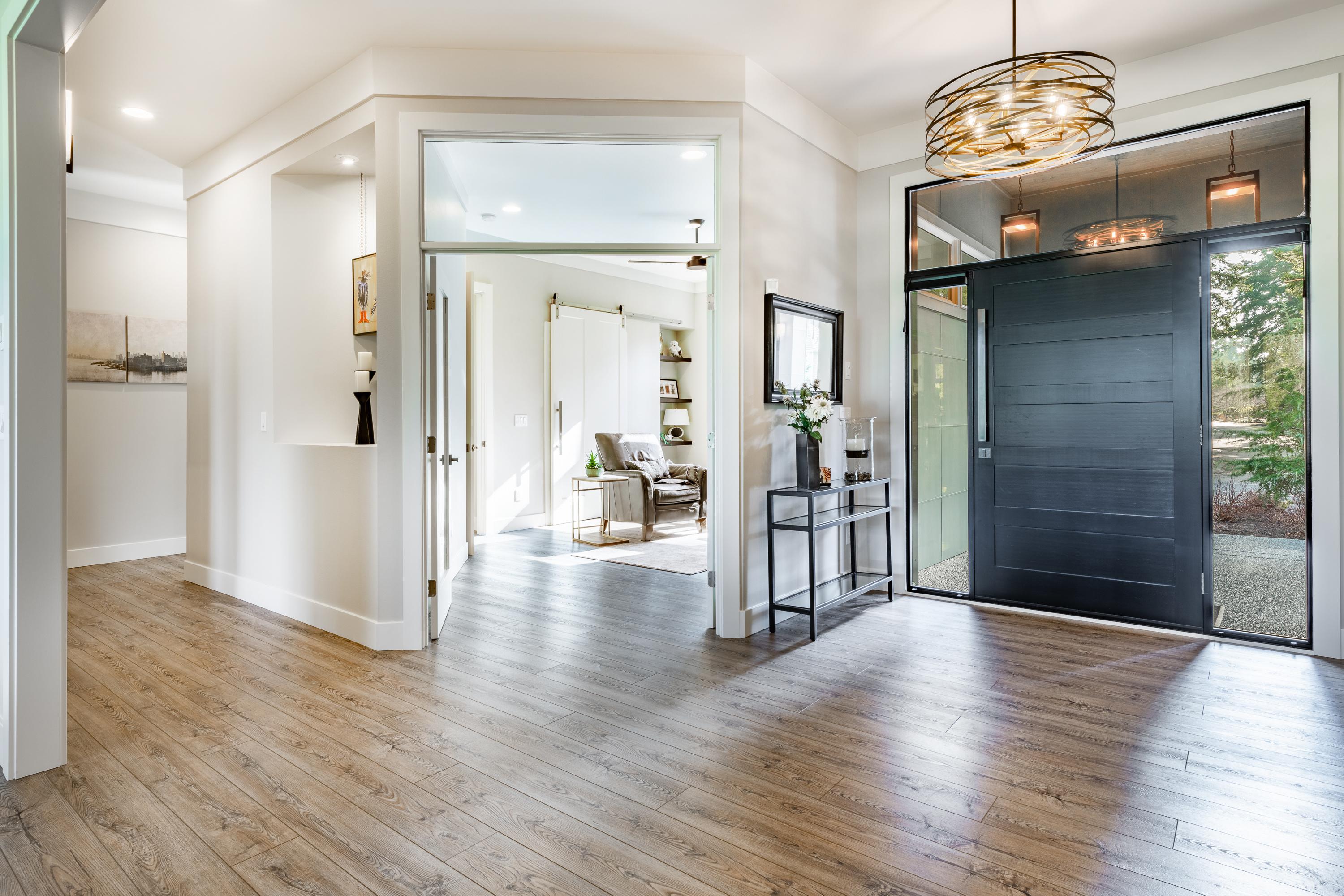


LIVING ROOM
The open, yet well-defined, space seamlessly integrates the living area with the kitchen and dining room, making it ideal for both intimate gatherings and grand entertaining.
The linear fireplace with Marrazzi tile surround adds a contemporary and cozy touch. The large midcentury style plate glass windows showcase the view of the 17th green
Contemporary ceiling fans, flat crown molding, and a modern kitchen further enhance the appeal of the living room and dining combination
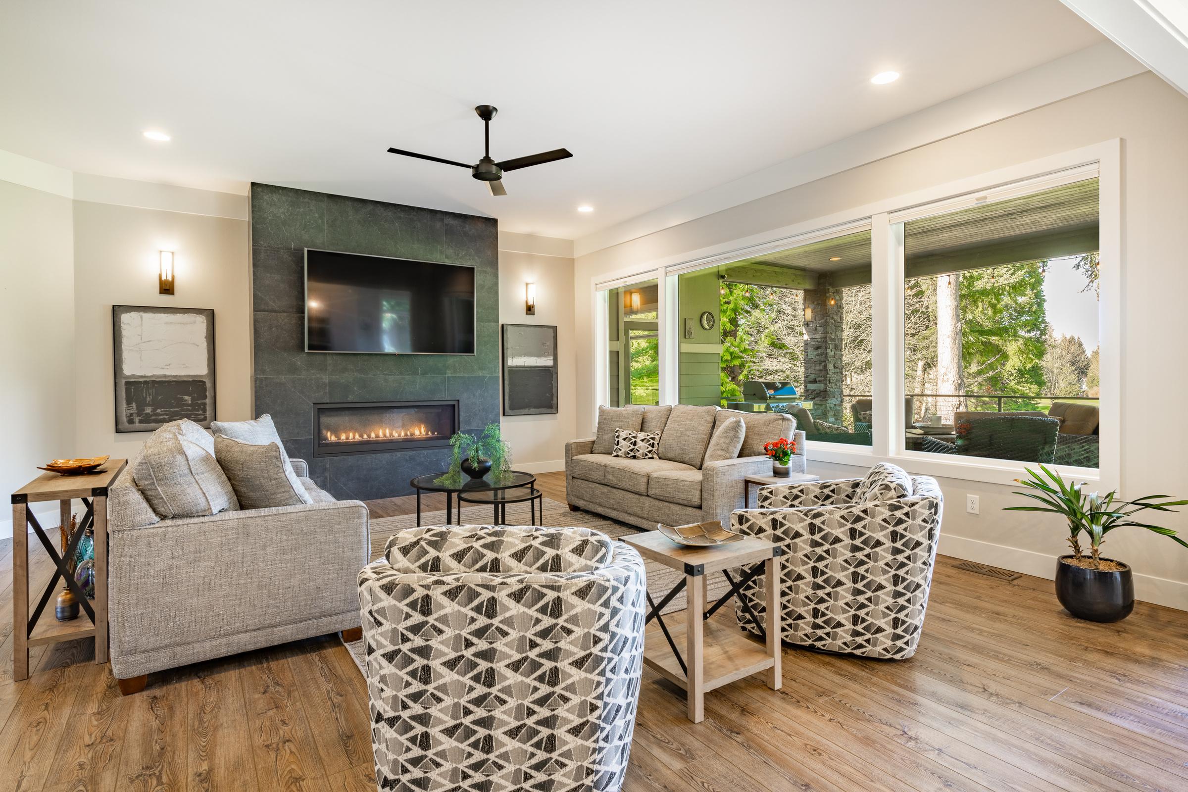
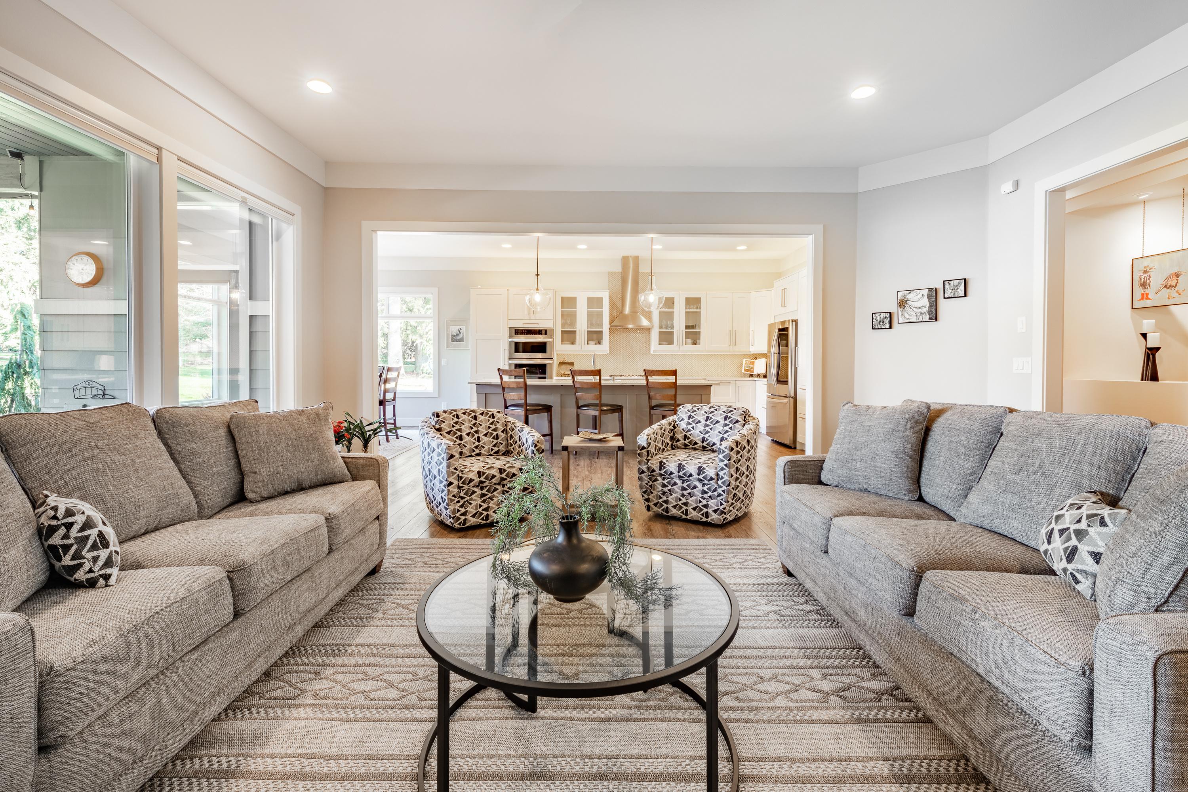
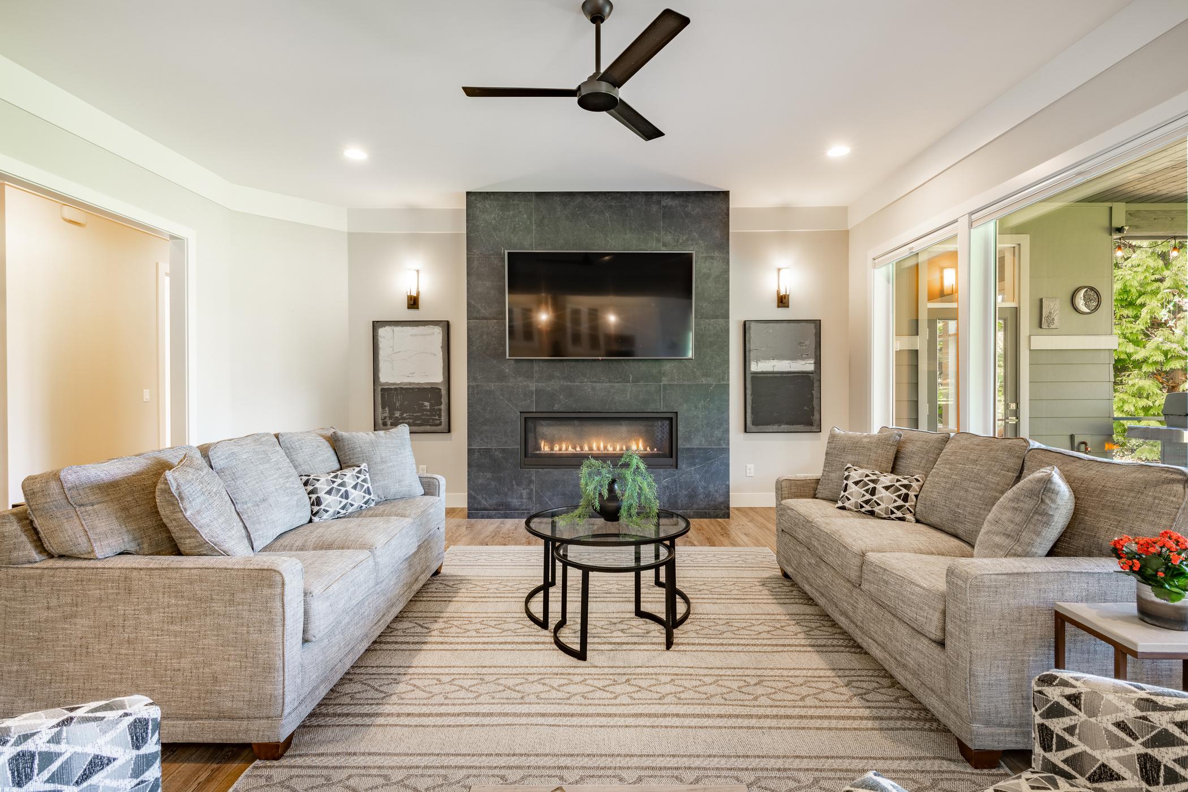
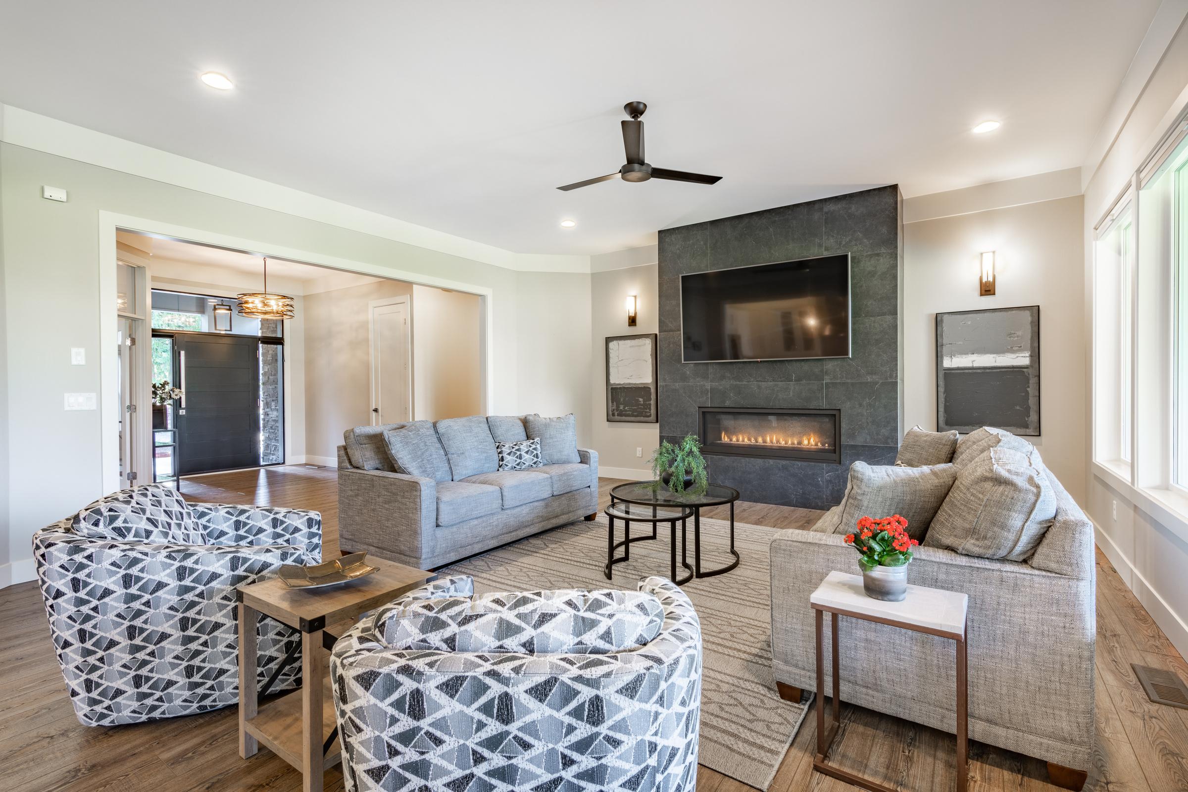

KITCHEN & DINING
Discover culinary delight in this sleek kitchen with a clean-lined design and luxurious Pantel quartz countertops The generously sized kitchen island, seamlessly flows into the living room and dining area, fostering easy flow and social interaction.
Custom crafted cabinets offer pull-out drawers and maximize storage efficiency, while features like instant hot water at the sink and overhead cabinet lighting elevate convenience and functionality
Equipped with top-of-the-line LG appliances and Bosch dishwasher, this kitchen feels comfortable, elegant and practical,
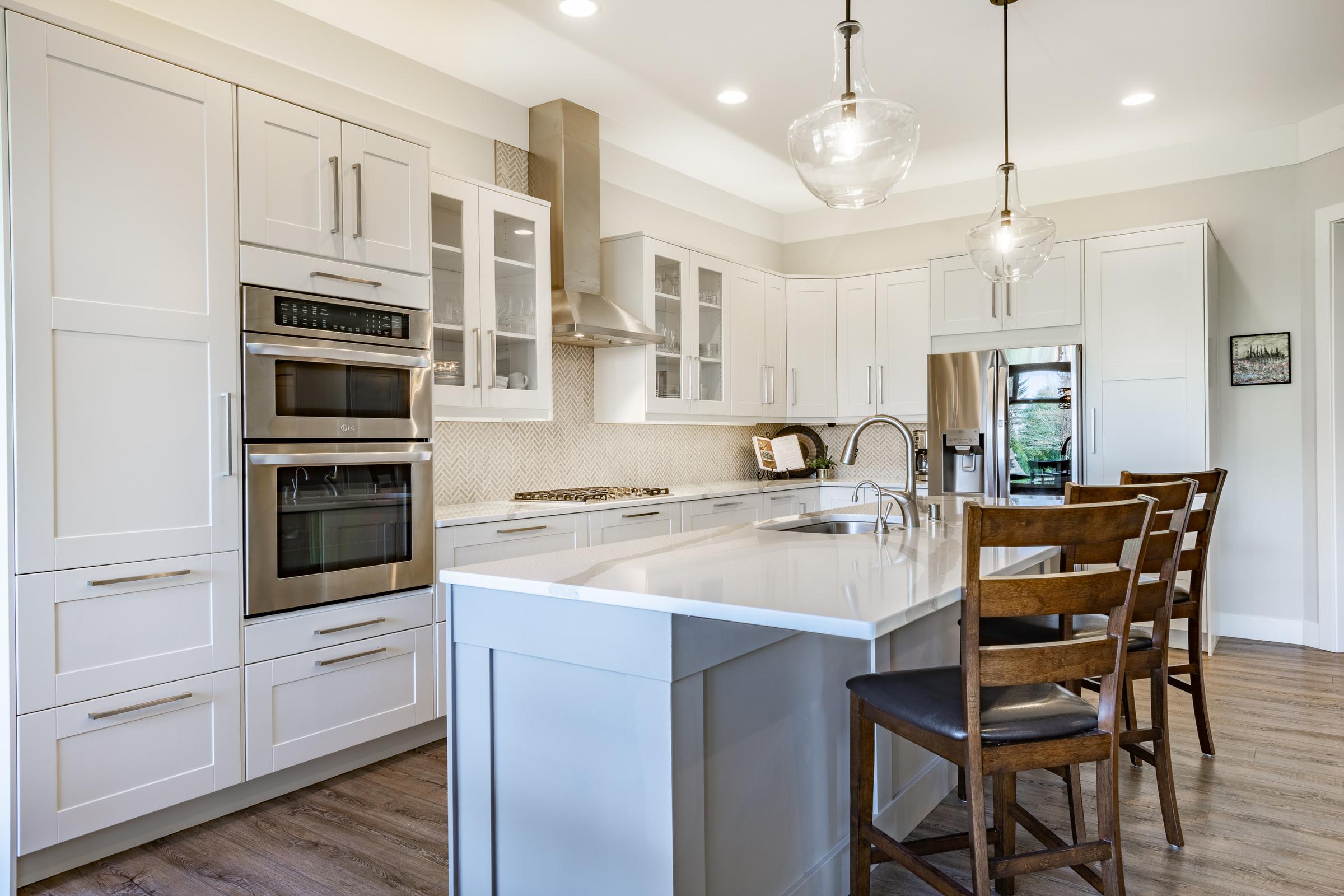


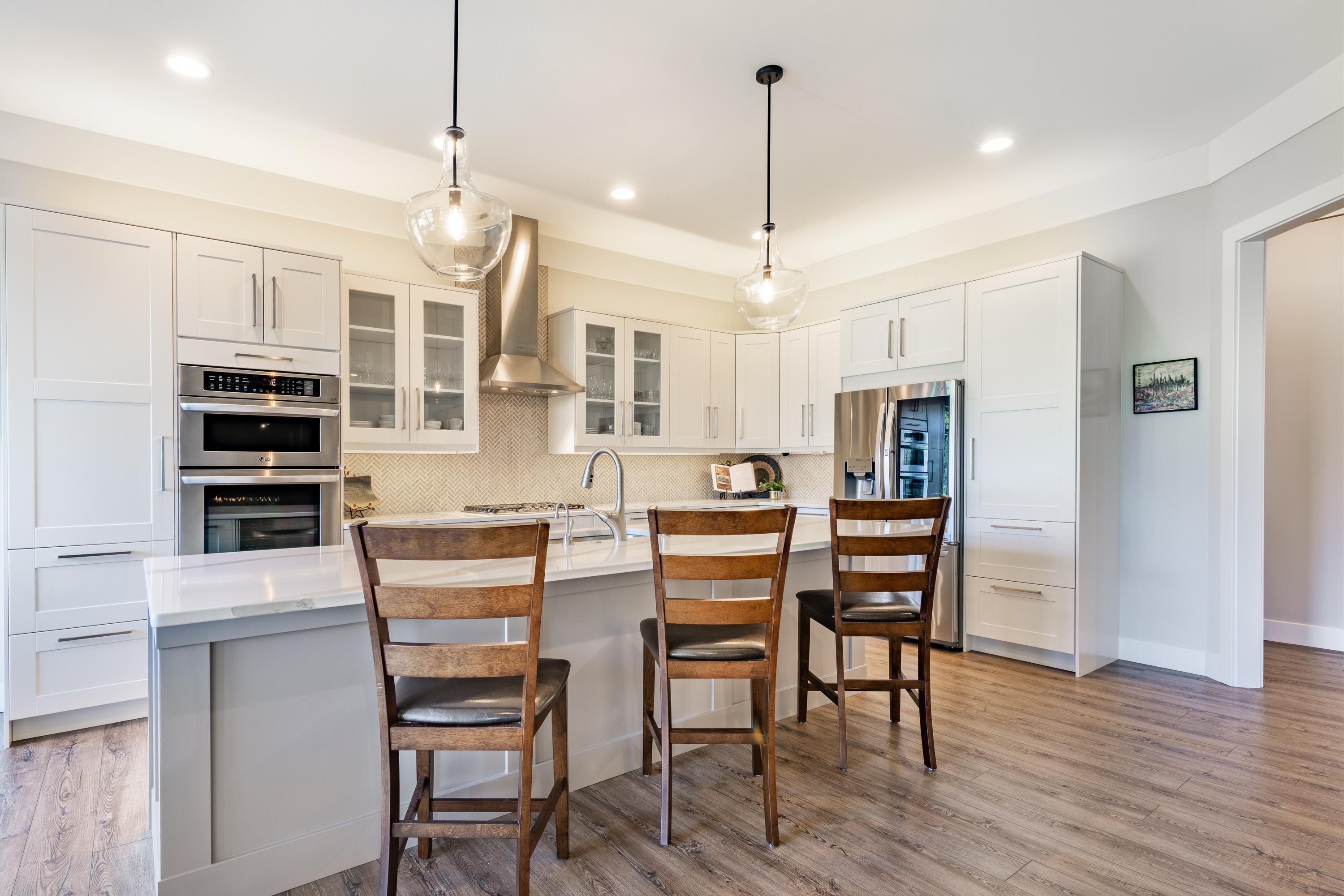
The dining room offers one of the most captivating views in the house, overlooking the picturesque 17th green. Here, hours of endless entertainment await as you watch golfers strive for the elusive one-putt, particularly with just one more hole to conquer on this private golf course
We love the natural light that floods this room from three large windows (notice the upper ventilation), and the way this space seamlessly connects you to the beautiful covered deck.
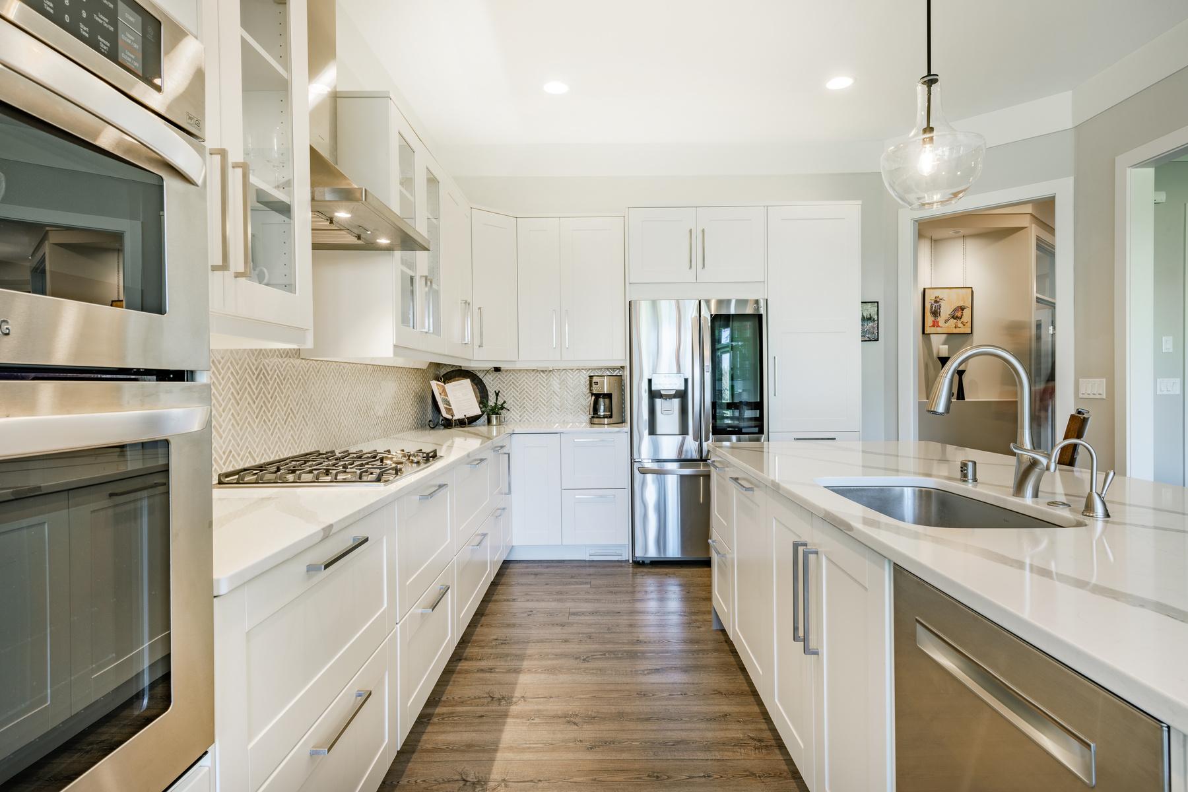
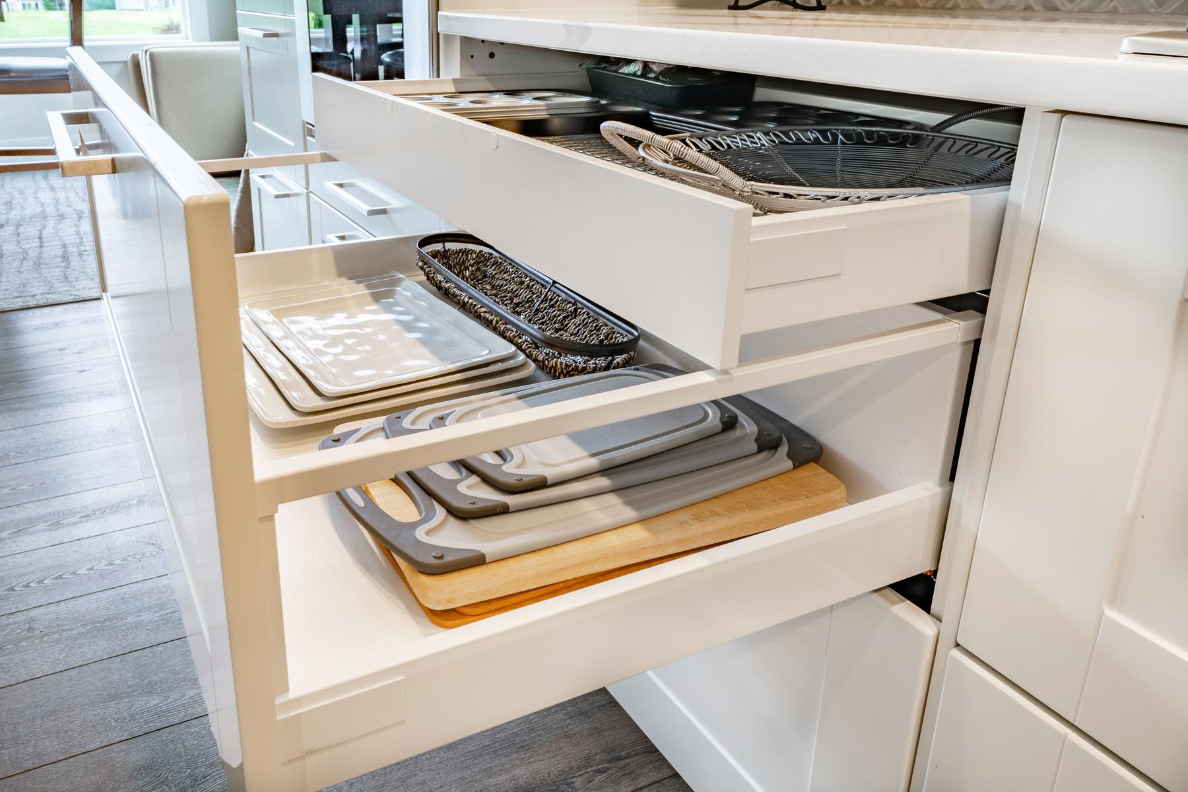
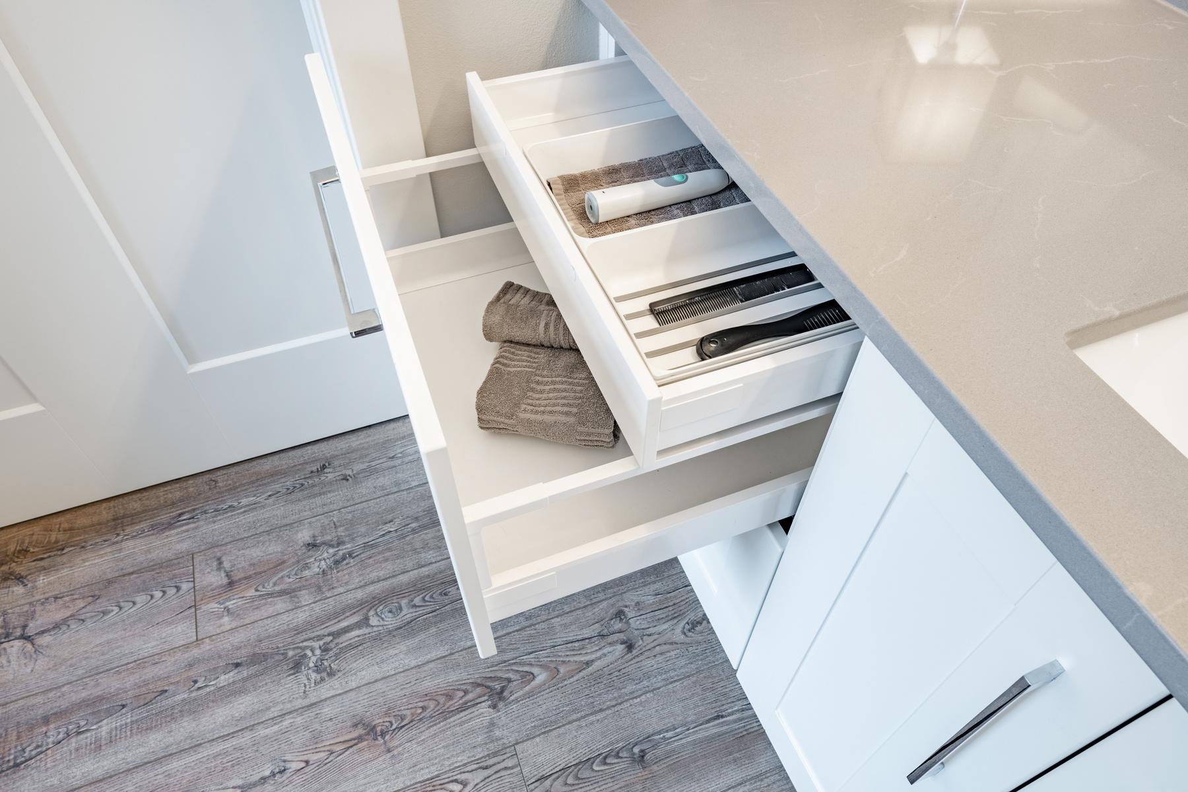

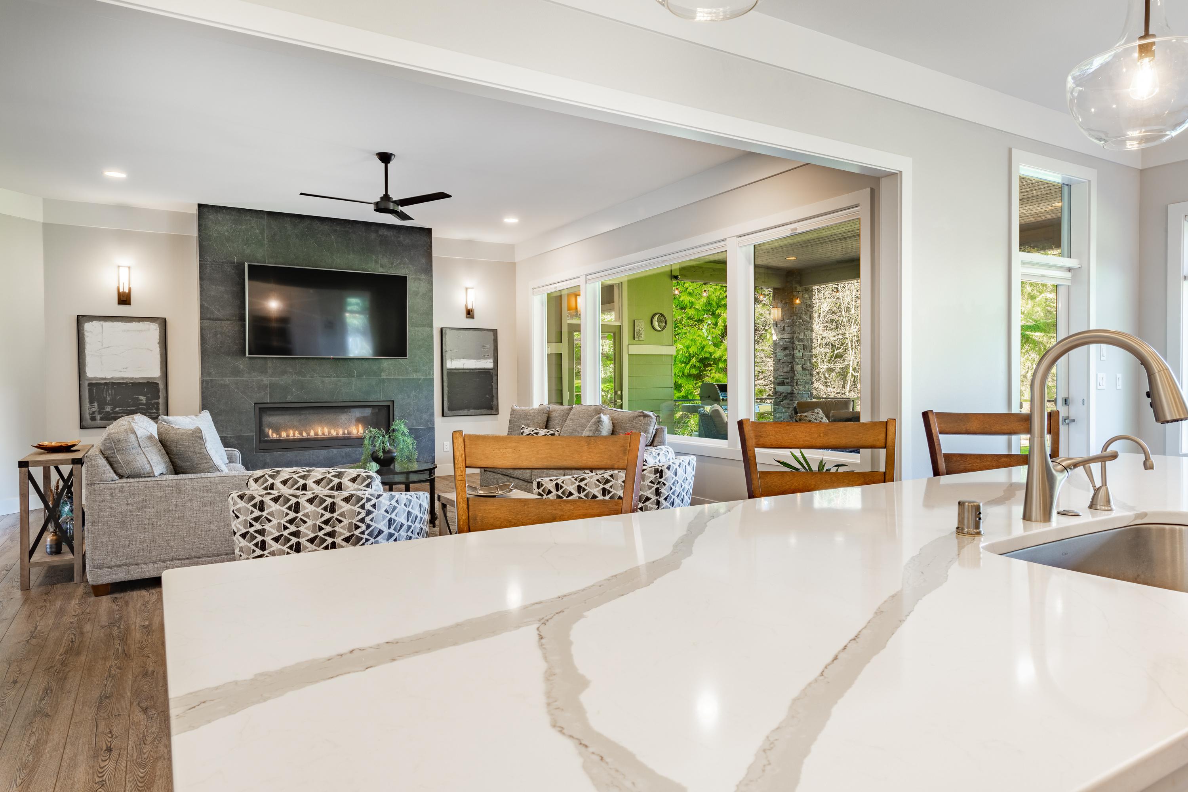

OUTDOORS
The elevated and covered deck is a standout feature, equipped with infrared heaters and ambient lighting. Extend your living space outdoors where you can relish the view without the hindrance of rain or wind, essentially living with the elements rather than in them
The cable railing system ensures an uninterrupted panoramic view, while stairs lead down to the backyard, inviting you to enjoy the full extent of your outdoor oasis
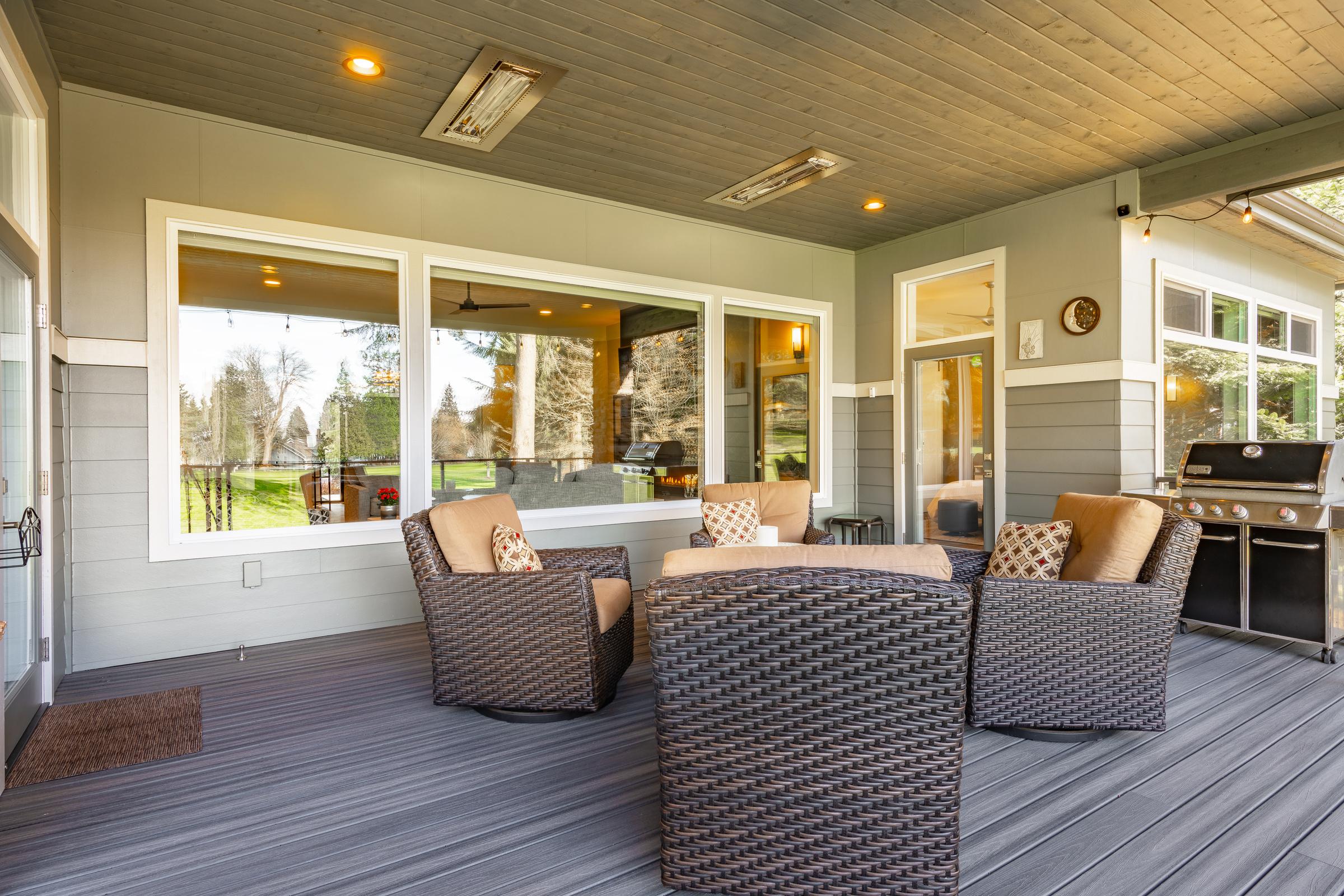
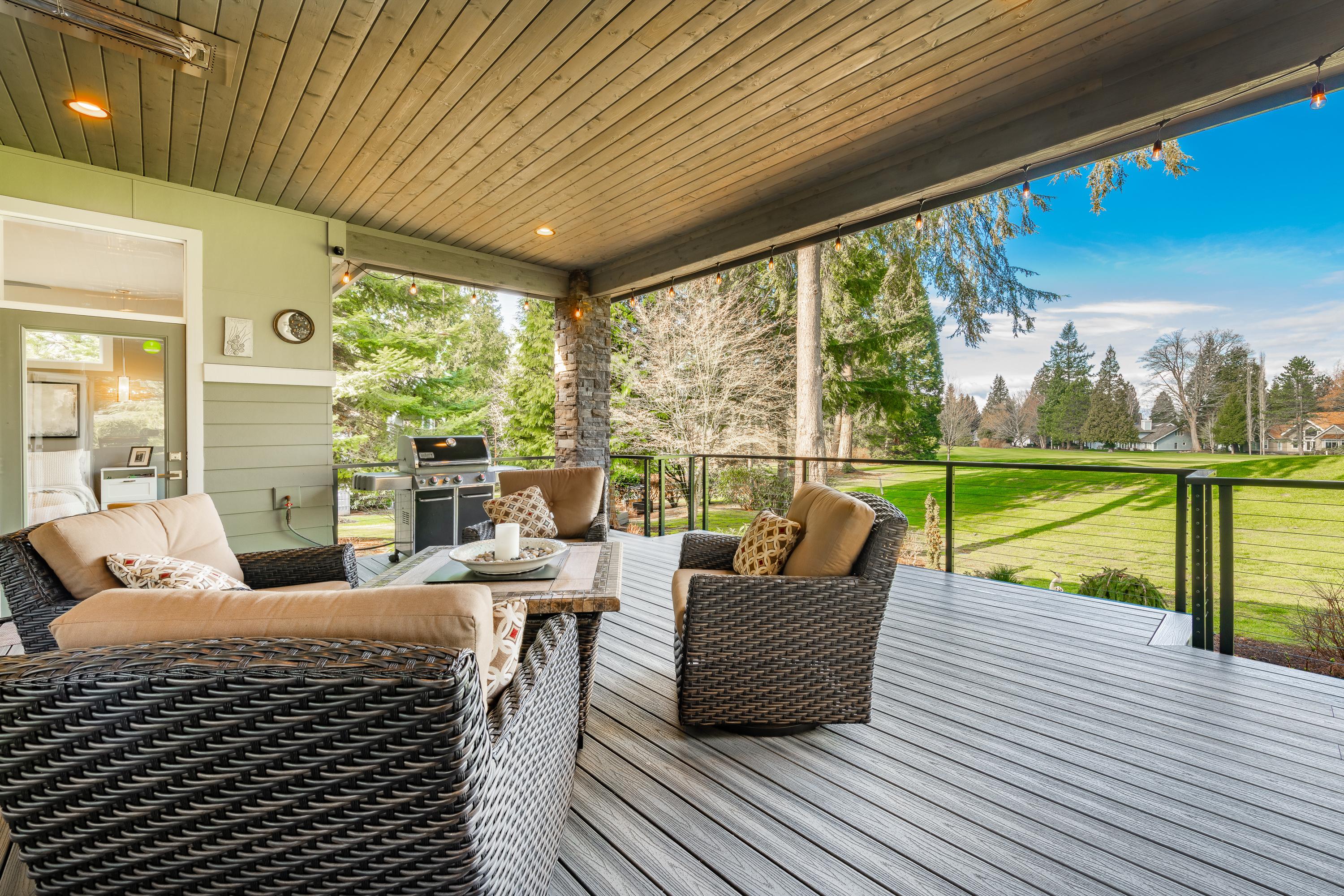
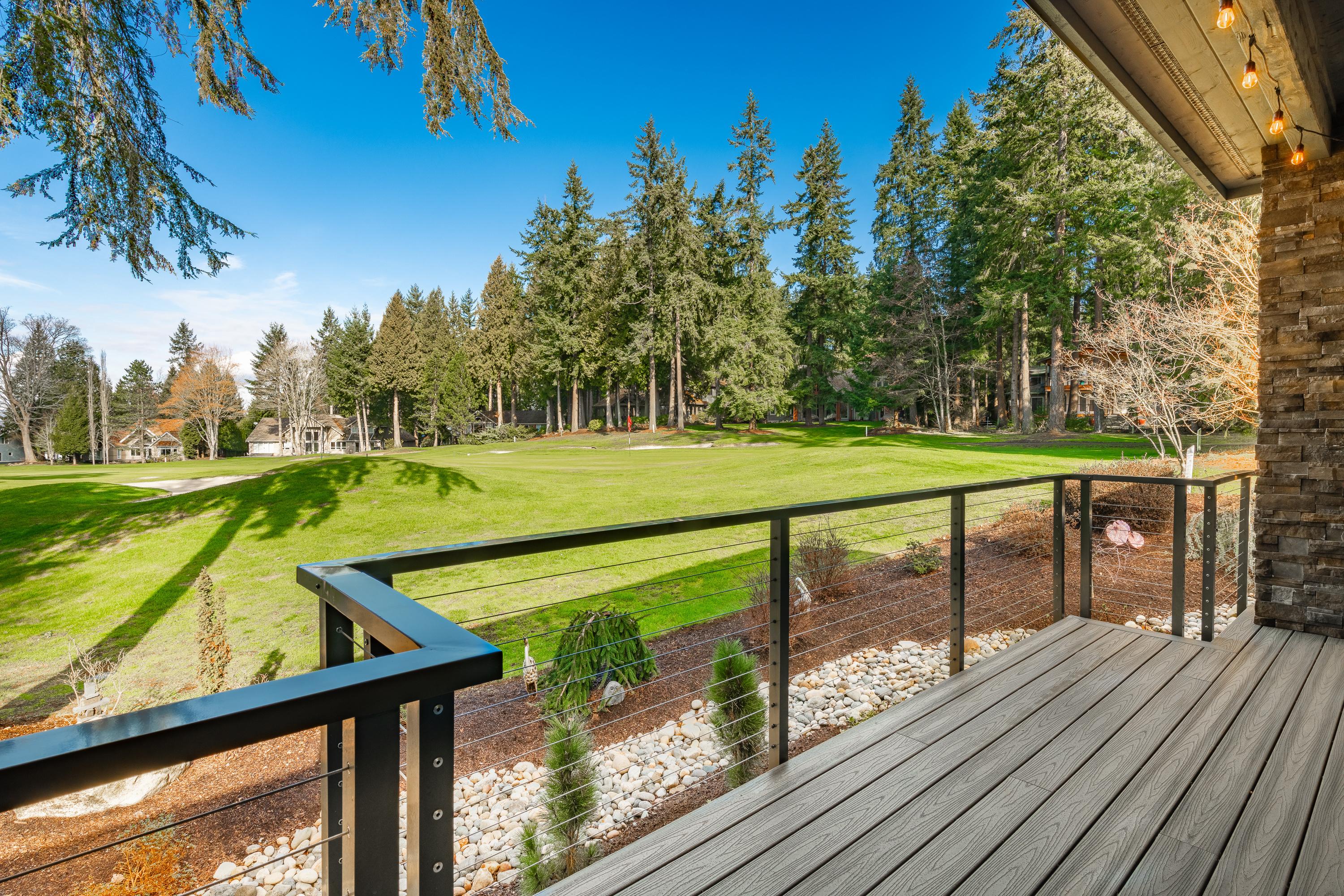
Professional landscape design surrounds the home and has been meticulously crafted to enhance the home while blending in with the golf course.
A comprehensive irrigation system has been installed, ensuring the vitality of over 20 different native plants, including Alaskan cedars, Norwegian weeping pine, heather, barberry, azaleas, and rhododendrons. With an impressive 171 feet of golf course frontage, this drought-tolerant design not only captivates with its natural charm but also boasts easy, low-care maintenance
The natural dry creek bed, flows into the landscape to add character and dimension Custom landscape lighting illuminates the trees, casting enchanting shadows and creating a captivating ambiance after sunset.


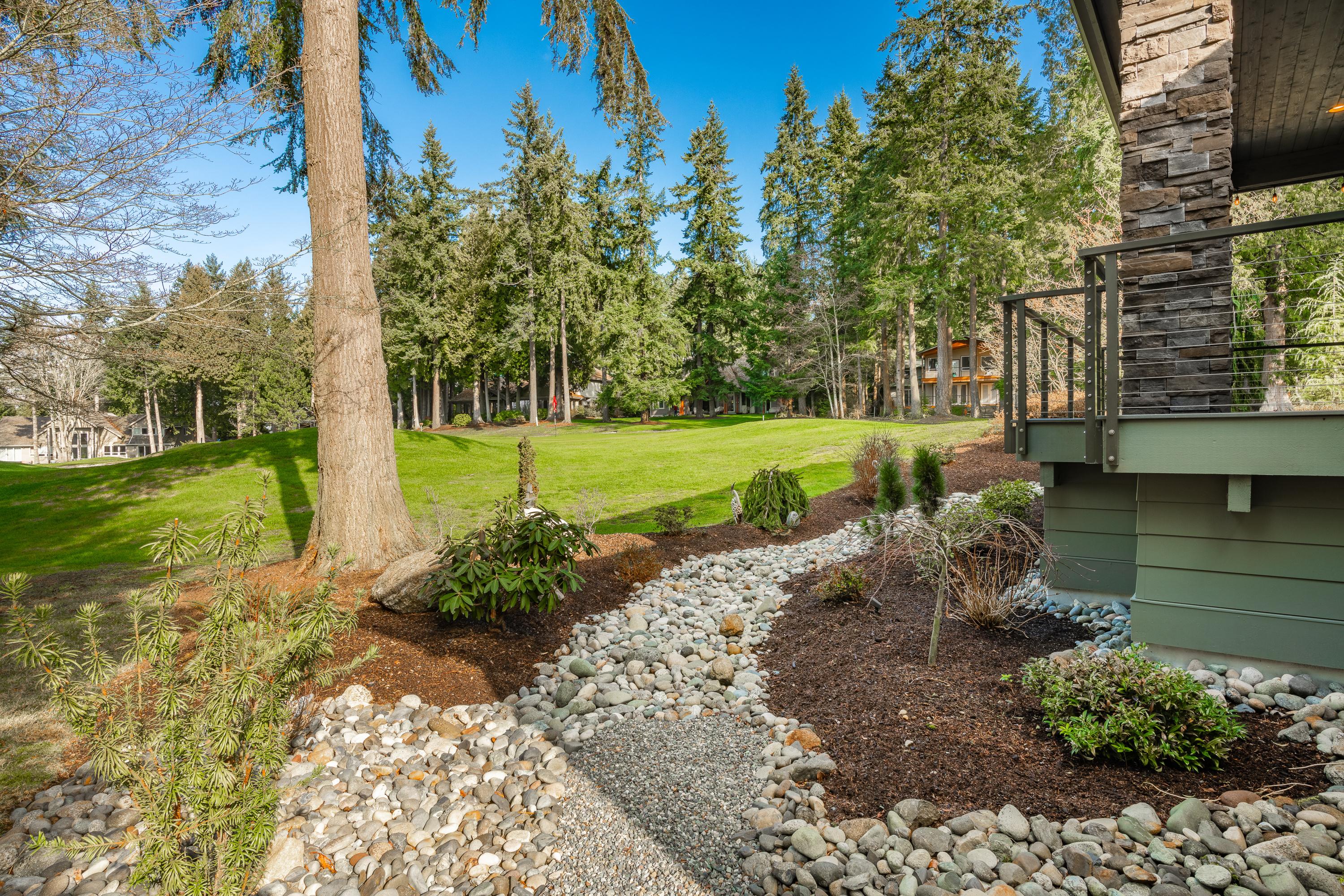
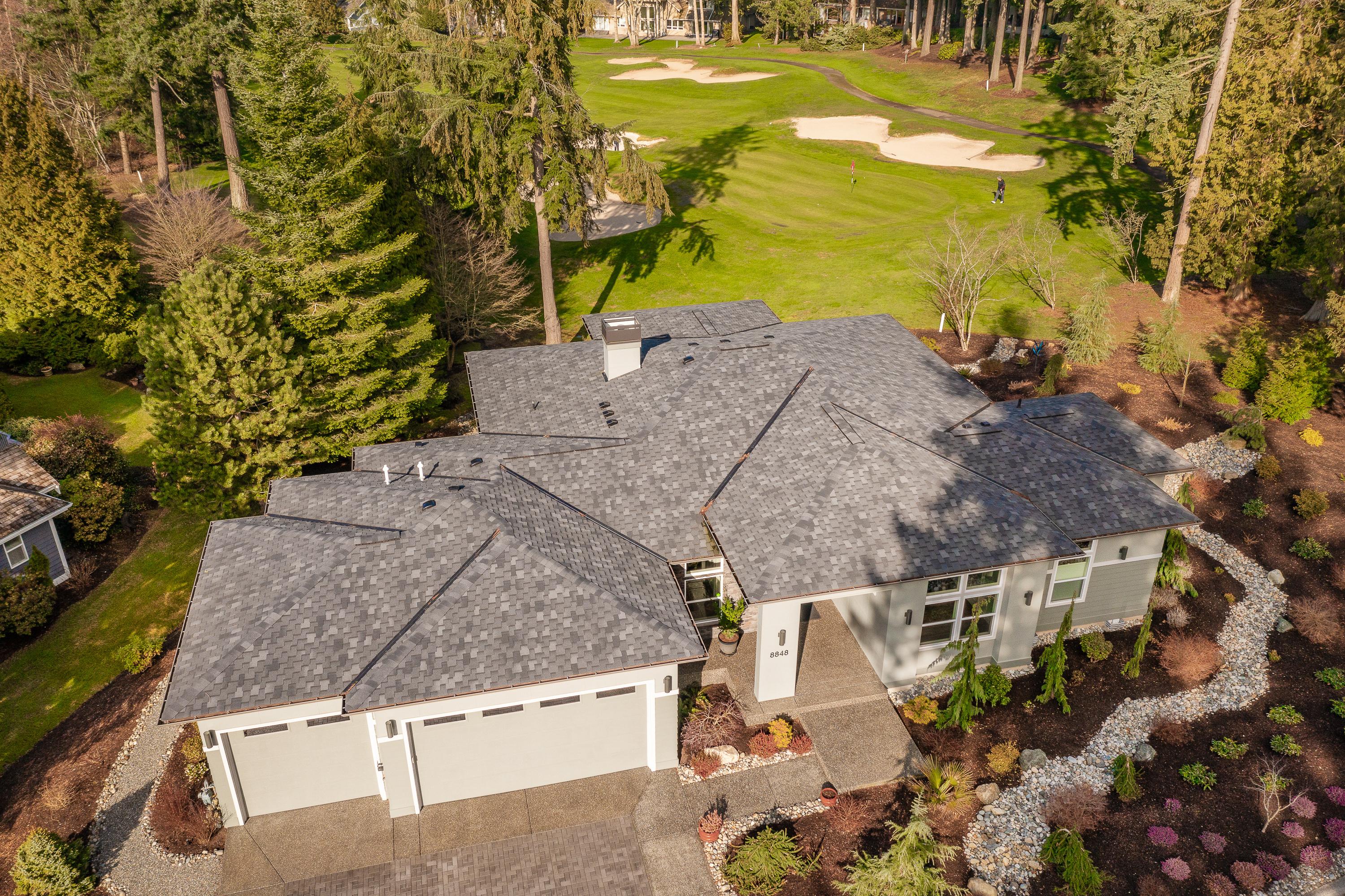


PRIMARY SUITE
Exuding a sense of spaciousness and inviting charm, the primary bedroom seamlessly complements the elegance of the entire home Twelve feet of windows frame the green side view, infusing the room with natural light and ambiance Enhanced by a ceiling fan and custom sidelights, this retreat offers both comfort and style.
The spa-like bath, a testament to the builder's renowned quality Here, luxury meets functionality with features designed to pamper and indulge However, it's the walk-in closet that truly steals the show, boasting masterful organization, ample space, and impeccable lighting A testament to thoughtful design, this closet epitomizes the meticulous attention to detail evident throughout this exceptional home.



LAUNDRY
A well-designed laundry room offers efficiency, organization, and convenience Beyond practicality, it adds value to the home, contributes to energy efficiency, and fosters a sense of peace and order in daily life.
This stylish laundry room features topof-the-line LG washer and dryer units. With sleek overhead cabinets, a custom countertop, and a utility closet, everything has its place
The extra deep sink adds convenience for tough stains. Say hello to efficiency and elegance in your laundry routine.


OFFICE | DEN
Just off the entry, discover a multi functional room, presently utilized as an office and den, this room also functions as the third bedroom
Beautiful French doors and transom window above let the afternoon sunlight shine throughout the house.
Completing the room's charm, a sliding barn door closet and floating shelves offer practical storage solutions.
Adjacent, a second door leads to the guest bathroom and neighboring guest bedroom, ensuring seamless privacy and convenience for your guests

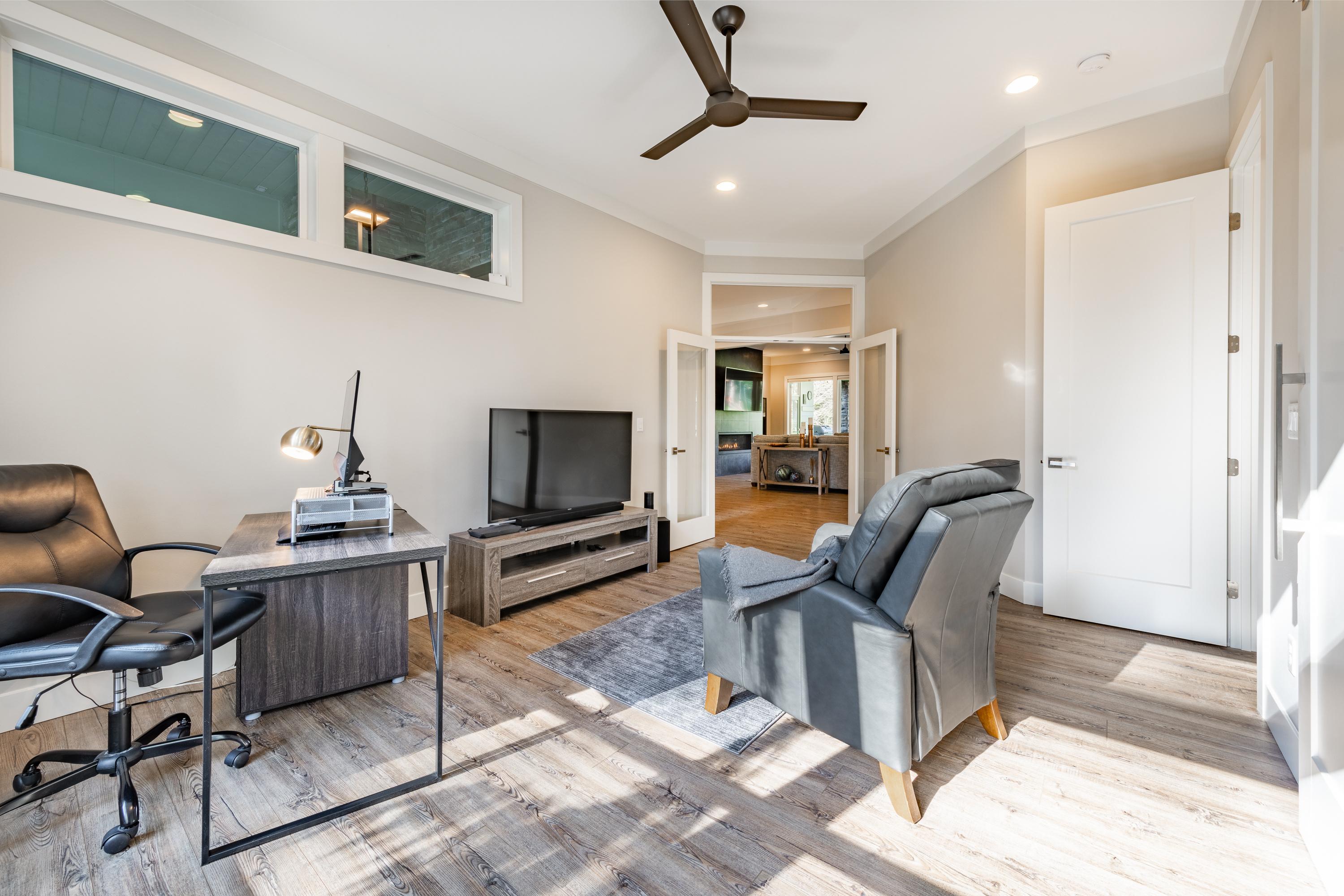
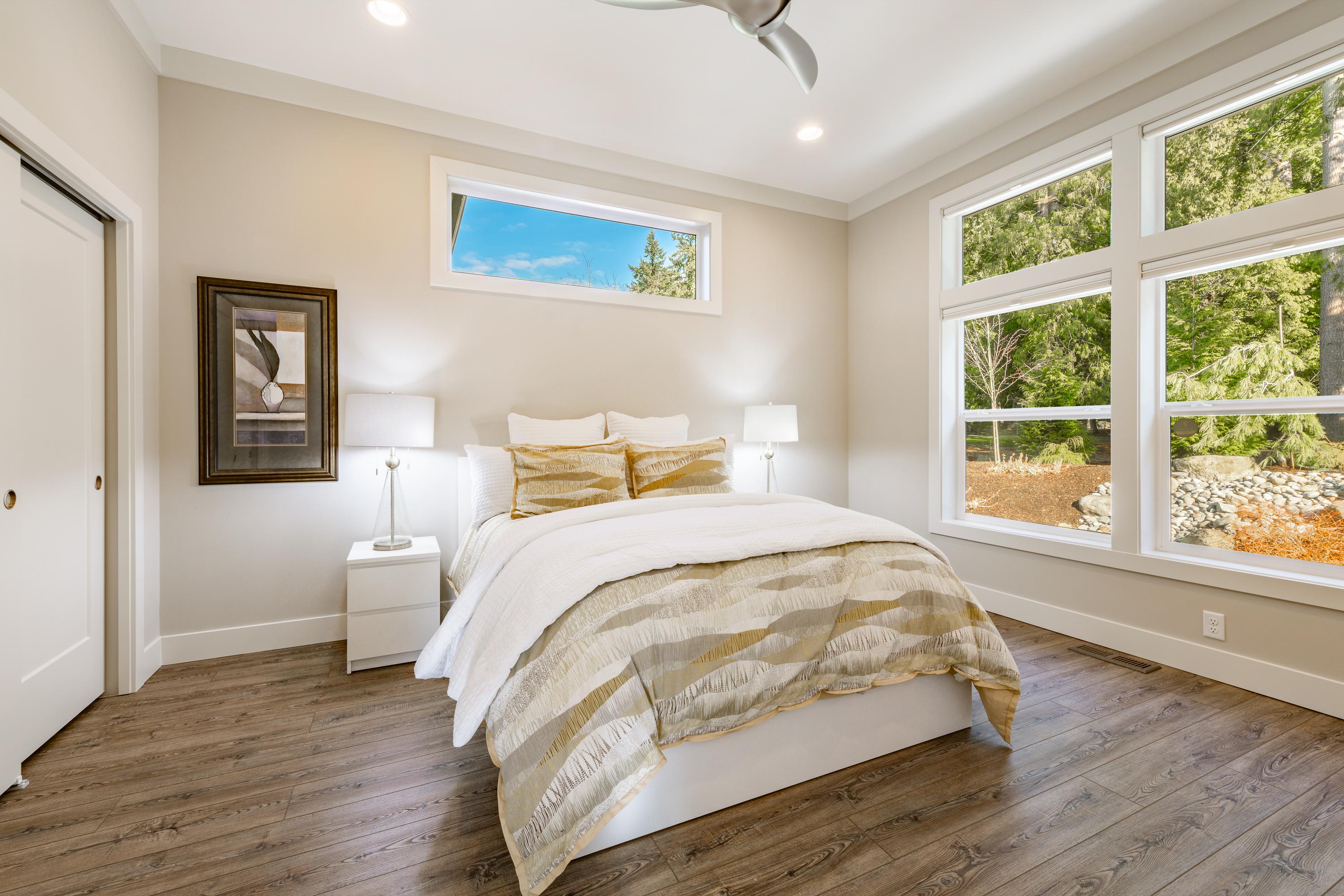
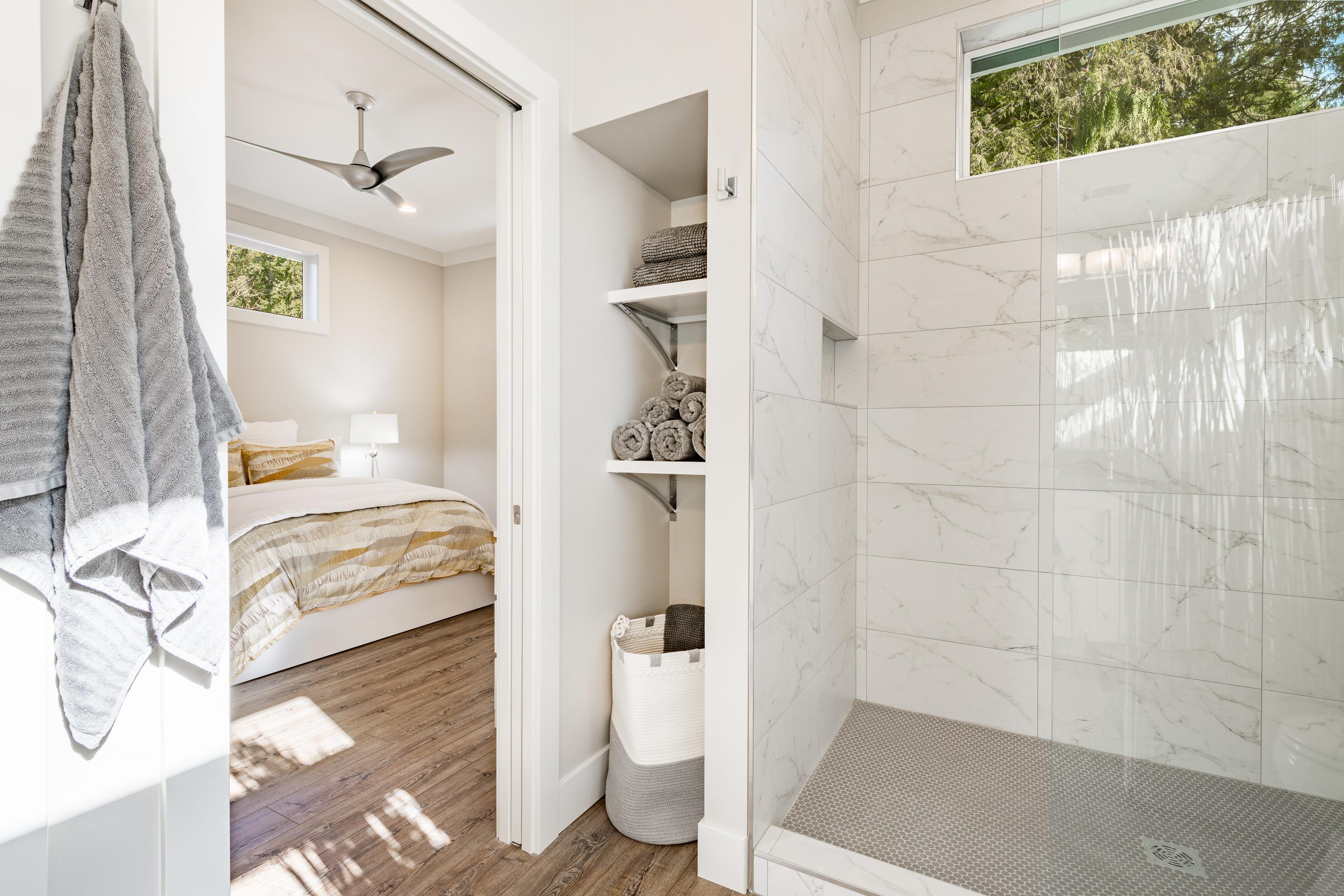

GUEST BEDROOM
Welcome your guests to comfort and luxury in the spacious guest bedroom, complete with an attached bathroom for added convenience.
The ensuite features walk-in shower, 8' vanity with double sinks for ample space, and storage for towels or personal items
Natural light streams in through the transom light, while a ceiling fan ensures optimal comfort year-round, making this room a retreat for guests.
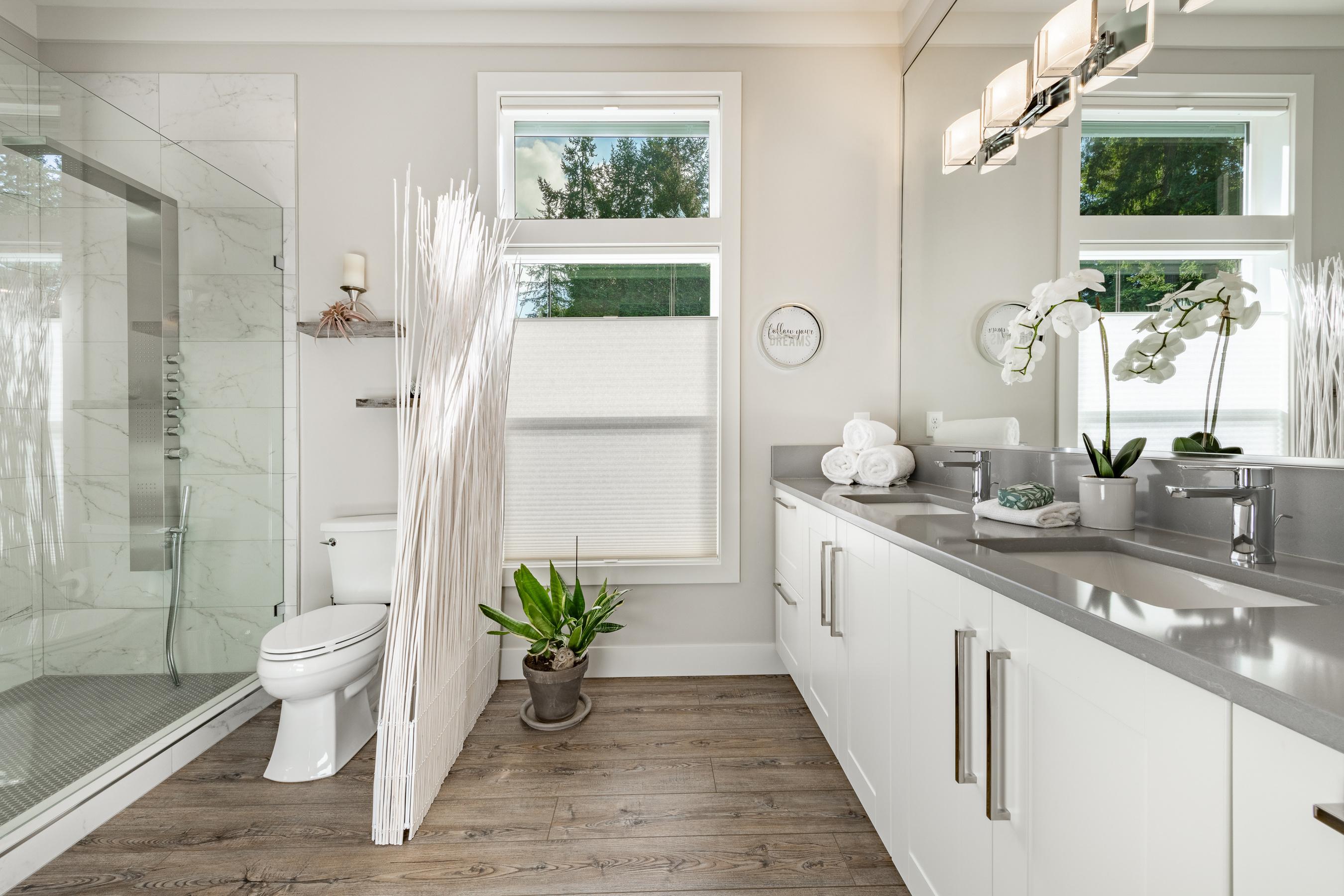
FLOOR PLAN
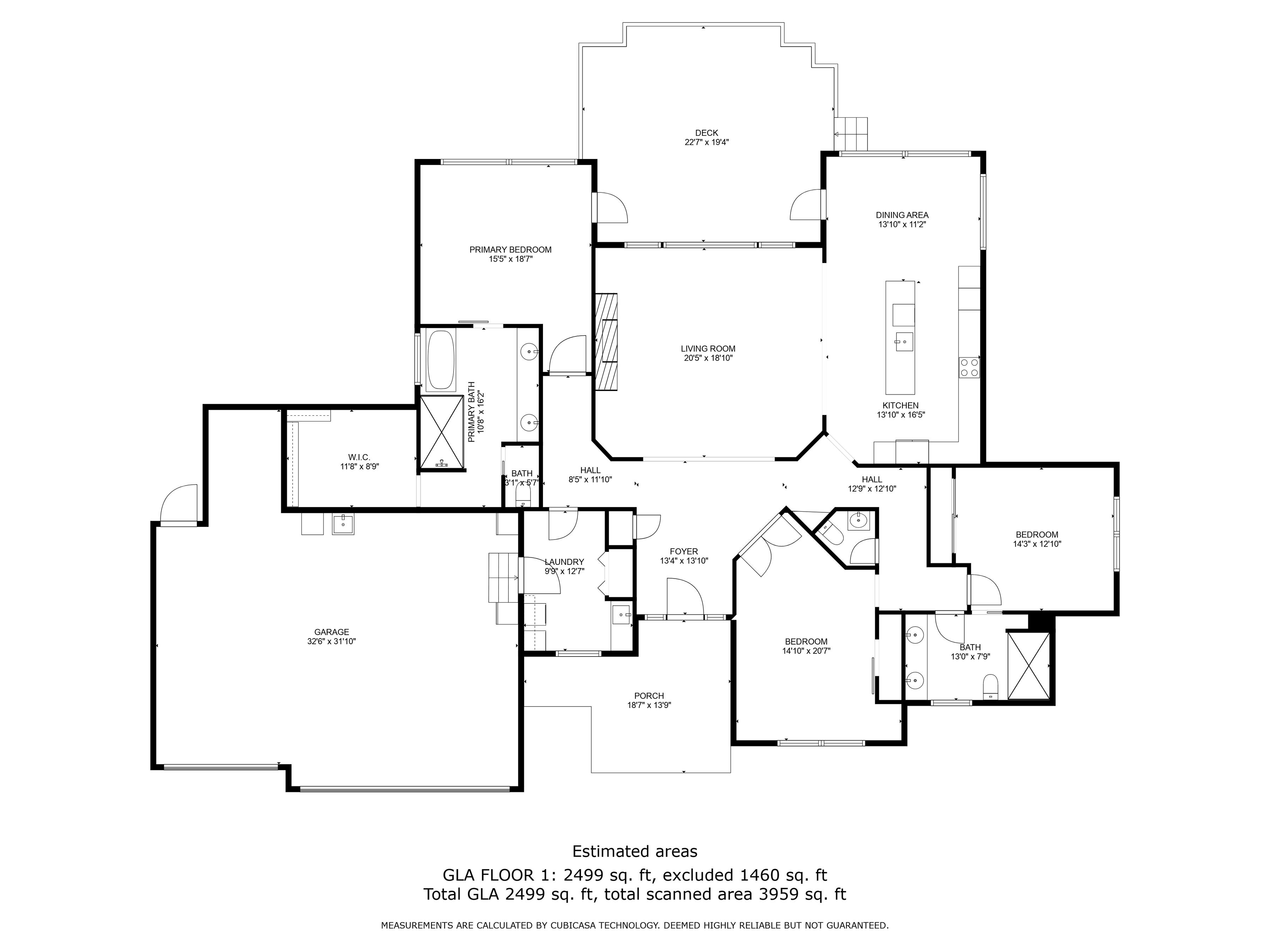

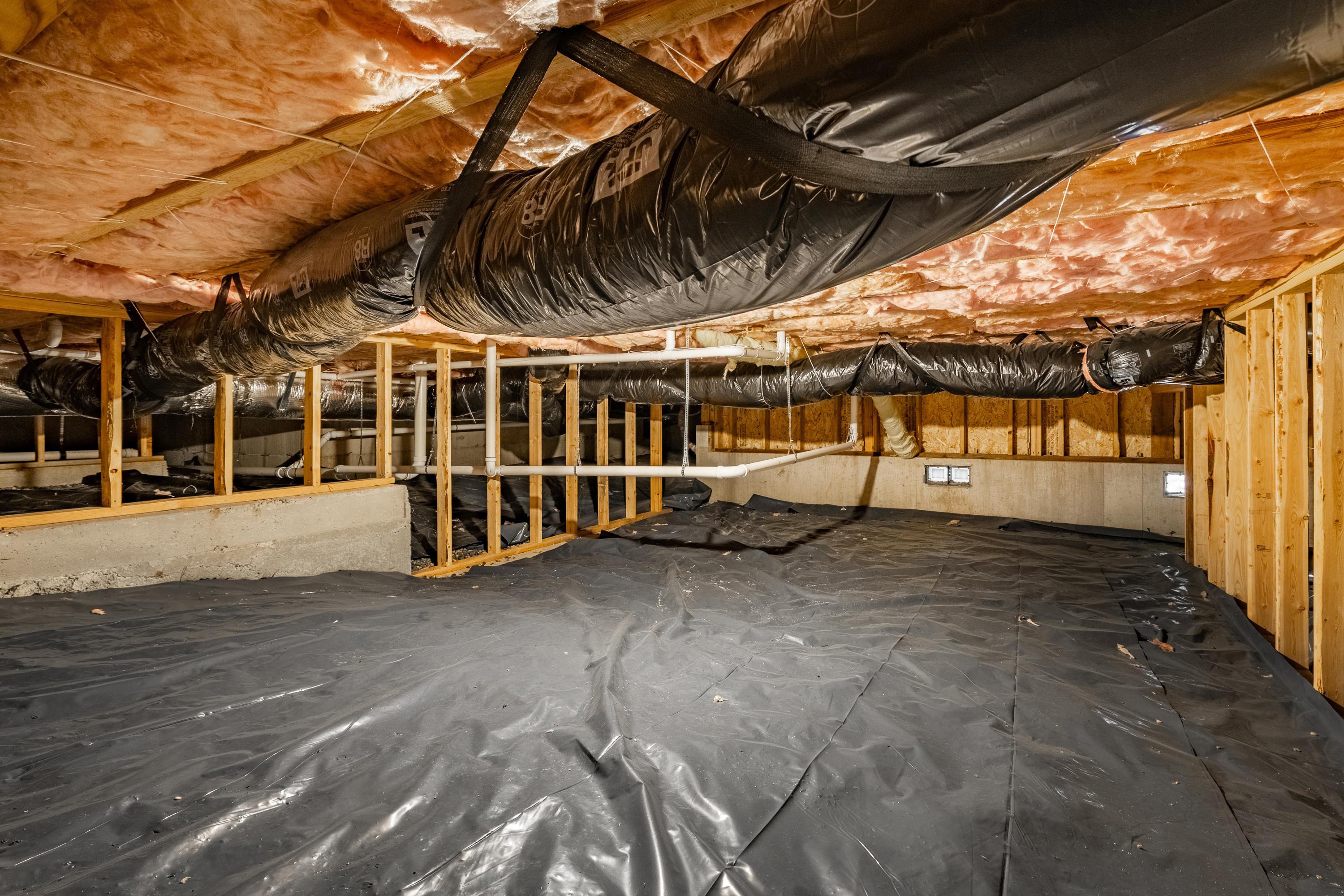
CRAWLSPACE
A solid foundation is vital for a stable and safe home It distributes weight evenly, maintains property value, and enhances energy efficiency
While it might seem like an insignificant part of the home, the crawlspace plays a crucial role in maintaining indoor air quality, preventing moisture issues, and protecting the structural integrity of the house Again, a testament to the builders excellent attention to detail, this crawlspace is exceptional!

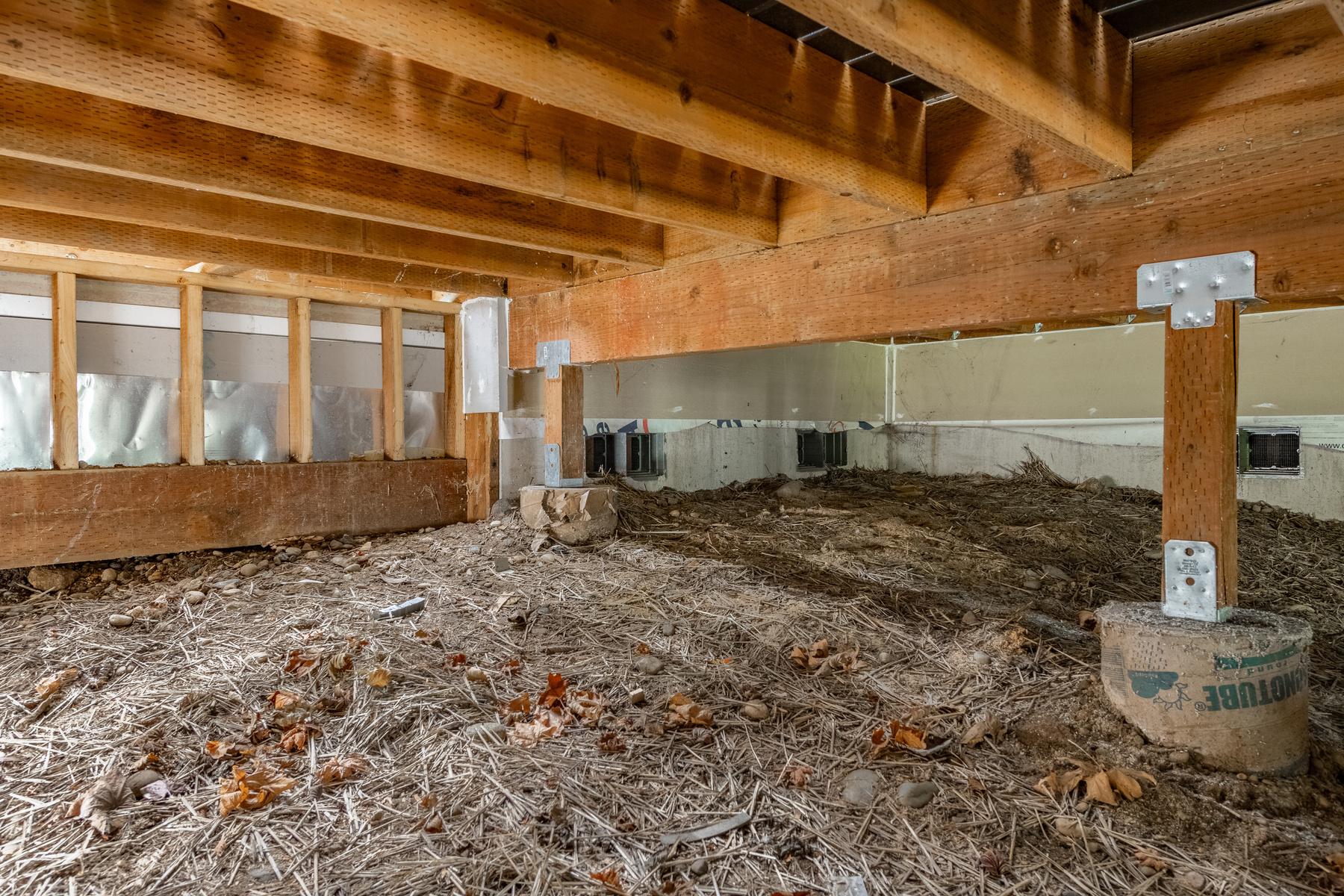
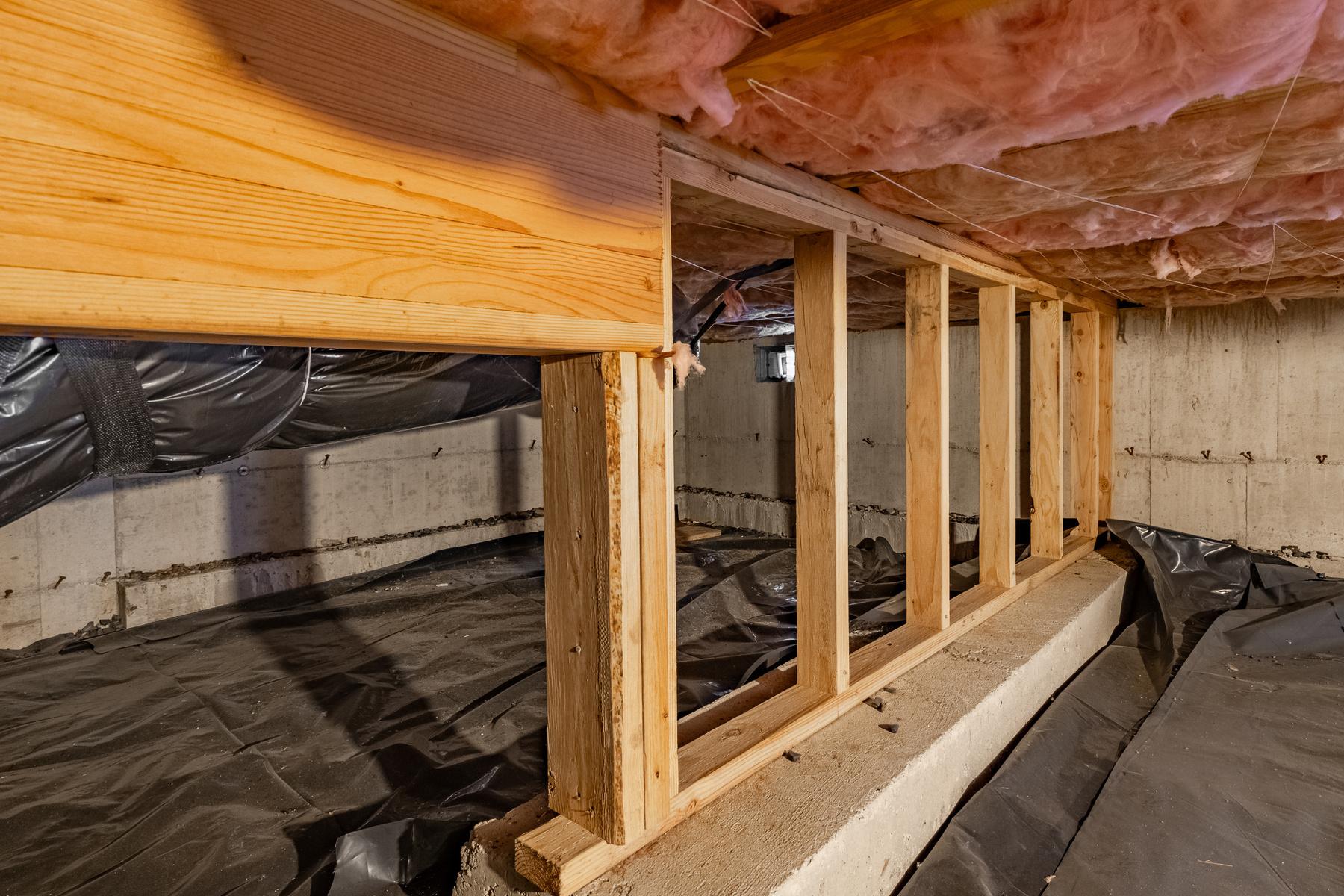
8848 BALD EAGLE DRIVE
PROPERTY FEATURES
Exterior Details:
14,911 sqft lot with 171 feet of golf course frontage
Professional landscape design Drought tolerant Over 20 native plants Landscape lighting
Environmentally sensitive driveway and large sidewalks
400 sqft covered deck overlooking the golf course Trex decking Pine soffit deck detail
View friendly galvanized cable railing system on deck
Infared heaters installed in ceiling on covered deck
Electrical/Mechanical Details:
Air Conditioning
Navian Tankless hot water system
Whole house surge protector in electrical panel
M80 Mvac Hybrid Central Vacuum system with 3 interior toe kicks
Whole house air circulation
Wi-fi internet center located in the office/den
Crawl space:
Interior Details:
Clean line, contemporary design
Whole house Hunter Douglas Blinds Top down, bottom up design
Wide plank luxury vinyl flooring throughout the home
5 5 baseboard trim and 9 5 flat crown wrap throughout
8 foot interior doors 10 foot ceilings
LED recessed lighting with dimmer switches.
Four modern ceiling fans for airflow. One in the living room, and one in each of the bedrooms.
Kitchen:
LG Linear compressor with Iced Water System refrigerator
LG 5 burner gas cook top
Bosch Super Silencer dishwasher
LG Double oven with convection and microwave
Double end wall unit pantry shelving
Over 7 full size deep pullout drawers
Pull-out cabinet for trash and recycling
Pantal Quartz Countertops
Overhead lighting above cabinets
Primary Bedroom:
12 feet of large picture windows to capture the green side view
Custom sidelights
Large walk in closet with custom design featuring built-in shoe racks and dressers.
En-suite features soaker tub, walk in shower, 10' vanity with double sinks, private water closet.
Guest Bathroom and Powder Bathroom:
Guest bathroom: 8' vanity with double sinks, walk in shower, ample storage options
Powder bath: two-piece Kohler pedestal sink, with sleek tile wainscotting, floating shelves
Office and Guest Bedroom:
Office: extra deep closet with barn door detail, floating shelves, ceiling fan
Guest Bedroom: transom window, large closet with shelving, ceiling fan
Laundry Room:
LG inverted direct drive steam washer and LG sensor dryer
Custom storage, deep laundry sink, and utility closet
Garage:
12 foot ceilings, 9’garage doors with quiet Lift Master, secure locking, side mount door openers, recessed built-in work area and private man door to back yard, LED lighting 8' of storage cabinets, utility sink and refrigerator
Additional Information:
Lot number 2 in the St. Andrews Green neighborhood
Blaine School District
2023 property taxes - $5,630
Semiahmoo HOA Dues: $135 per month. Includes snow removal, gate maintenance, common area maintenance, road maintenance
High Speed internet available via Comcast/Xfinity Cable TV and Phone available
Water, Sewer and Electricity provided by the City of Blaine
Garbage and Recycling provided by Sanitary Services


LOCAL AREA
Just a few minutes away, you'll find the iconic Semiahmoo Resort & Spa, the 300 berth Semiahmoo Marina, Arnold Palmer desinged Semiahmoo Golf & Country Club and Loomis Trail Golf Club
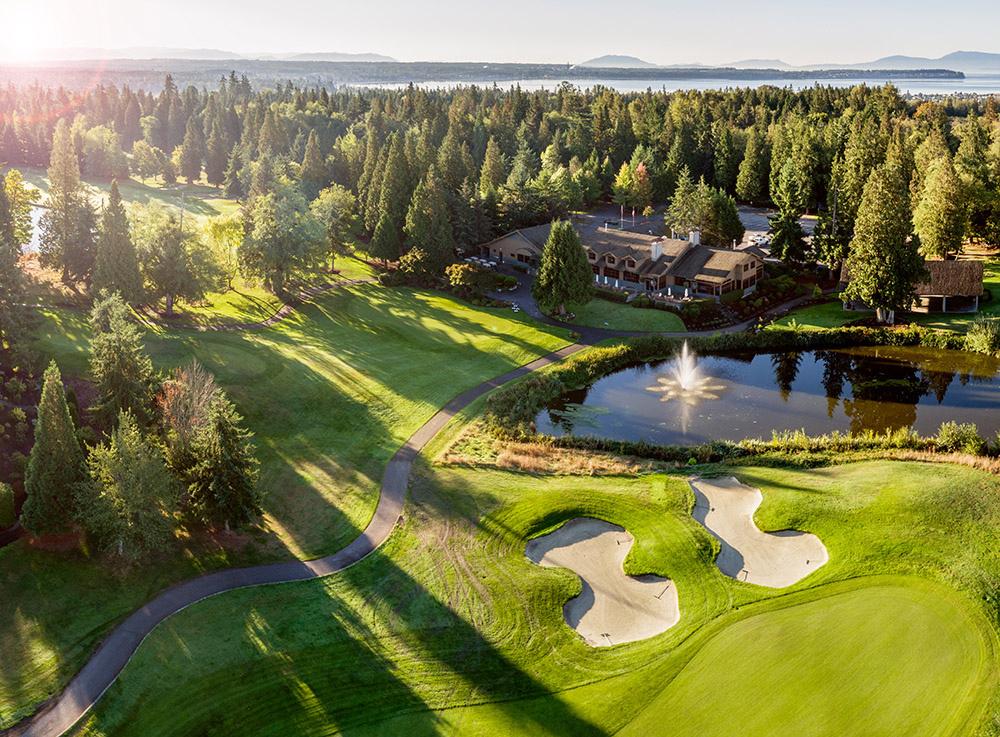



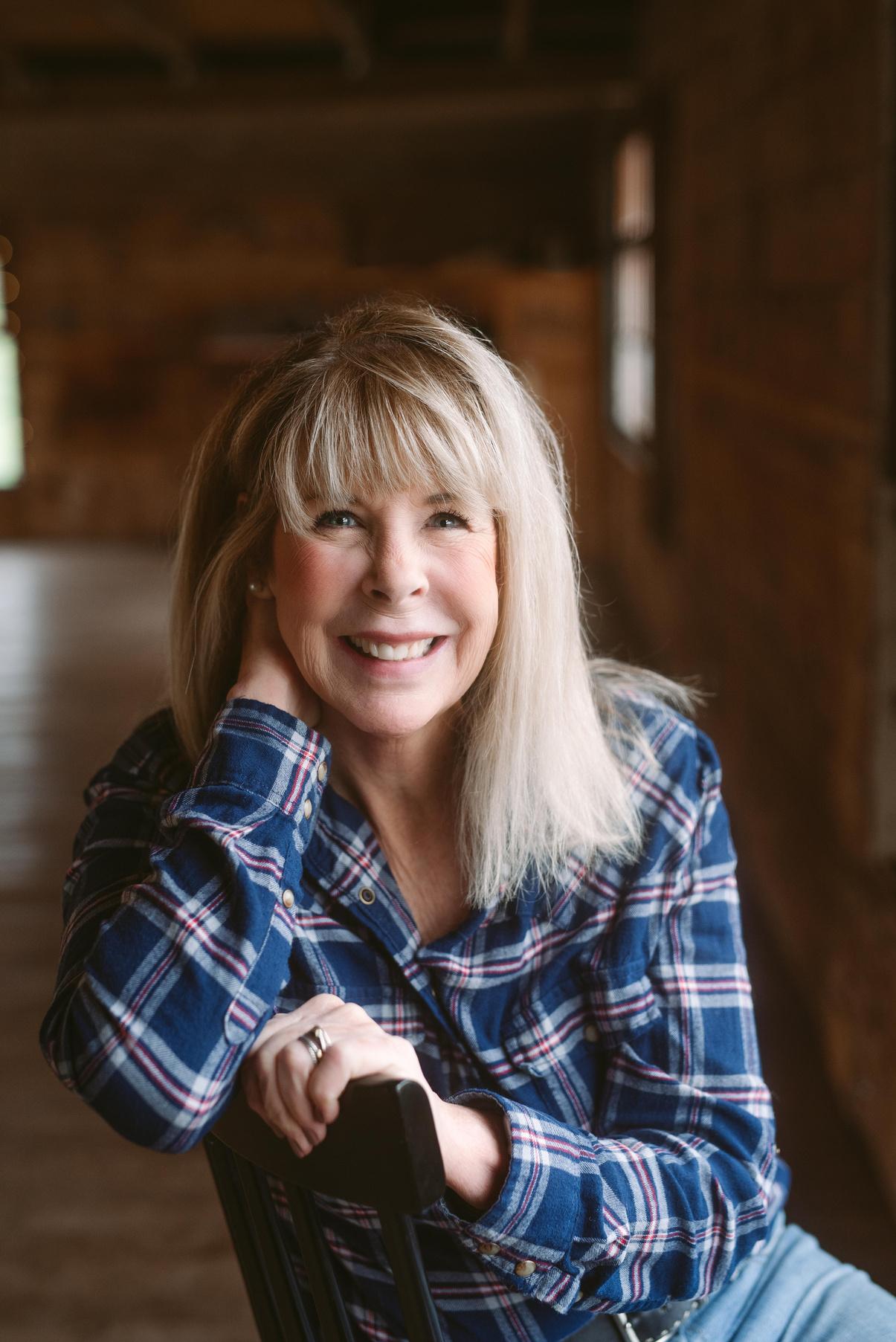


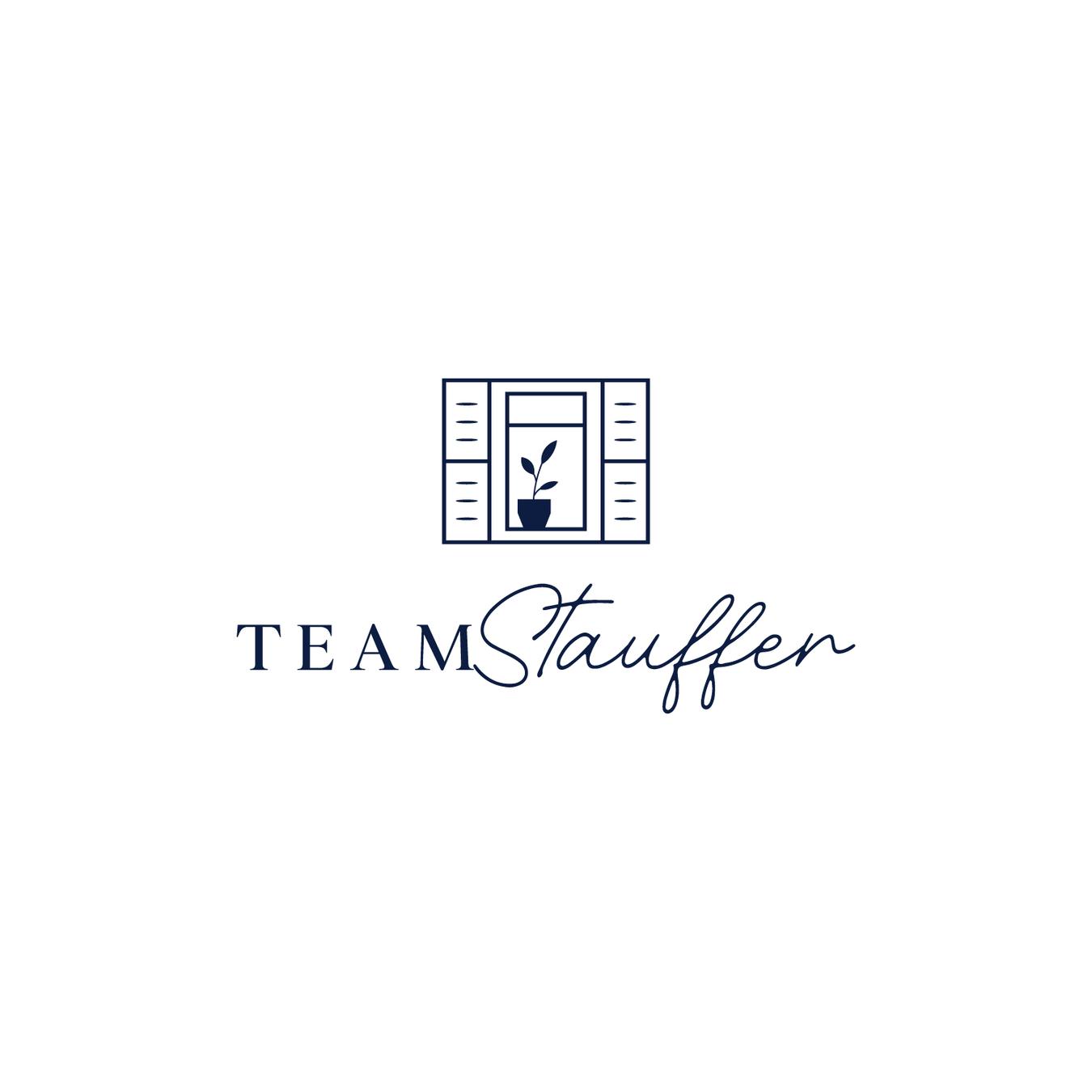



Kathy Stauffer Managing Broker 360-815-4718 kstauffer@windermere.com Broker 360-306-2328 cjstauffer@windermere.com For more information or to request a private showing, please contact one of our agents. CJ Stauffer Licensed Showing Agent 360-425-238-3420 kellyb@windermere.com Kelly Brown


























































