


Karen McKechnie, Michael McKechnie, Tommy McKechnie, Eric McKechnie







Karen McKechnie, Michael McKechnie, Tommy McKechnie, Eric McKechnie



Choosing the right individual or company is one of the most important decisions you can make when building a new home or remodeling an existing one. It’s a decision that will affect the quality and cost of completing your project and one with many considerations: What kind of experience do they have? Do they have a good reputation? Is their work good quality?
The Building Industry Association of Greater Louisville members belong to a network of industry professionals on the local, state and national levels. These members have agreed to take part in continuing education and abide by the BIA’s Code of Ethics.
The BIA offers education to ensure these full-time professionals are prepared to address special building issues and techniques and are
knowledgeable about new products and building codes.
Builder members also have access to a conciliation process, should problems arise that cannot be easily resolved.
If you’re ready to hire someone for your project, here are some things to consider to make the best choice for your project:
›› Check to be sure the remodeler or builder has a permanent business location and a good reputation with local banks and suppliers.

›› Ask how long they have been in the remodeling or building business. You want to be sure they’ll be around after the project is complete to service warranties and to address issues that could develop. It usually takes three to five years to establish a financially sound business.
›› Check with the Better Business Bureau to learn of any complaints.
›› Inquire whether the remodeler or builder has sufficient worker’s compensation and general liability
insurance. If not, you may be liable for any construction- or remodelingrelated accidents on your premises. It’s always a good idea to ask for proof of insurance.
›› Check references.
›› Check for quality of workmanship and materials of previous projects.
›› Be sure you are able to easily communicate with the person.
›› Ask for a complete and clearly written contract and written warranty. Review it carefully.
›› Be cautious of unusually low-priced bids. If the remodeler or builder is unable to pay for materials and labor as the work project proceeds, there could be potential problems.
›› Visit www.bialouisville.com for a list of members.
›› Look for this logo:
AUGUST 12 & 13, 2023
House 1: STICKLER CONSTRUCTION, LLC
3262 OLD SLIGO ROAD, LA GRANGE, KY 40031
House 2: BAILEY DESIGN BUILD
13008 LONGWOOD LN, GOSHEN, KY 40026
House 3: JAVA CONSTRUCTION
9132 CRANESBILL TRACE, PROSPECT, KY 40059
House 4: BENDER CONSTRUCTION COMPANY
3201 SPRINGSTEAD CIRCLE, LOUISVILLE, KY 40241
House 5: TWIN SPIRES REMODELING
2106 NEW MARKET DRIVE, LOUISVILLE, KY 40222
House 6: STONEHENGE CONSTRUCTION
717 HOMESTEAD BLVD, LOUISVILLE, KY 40207
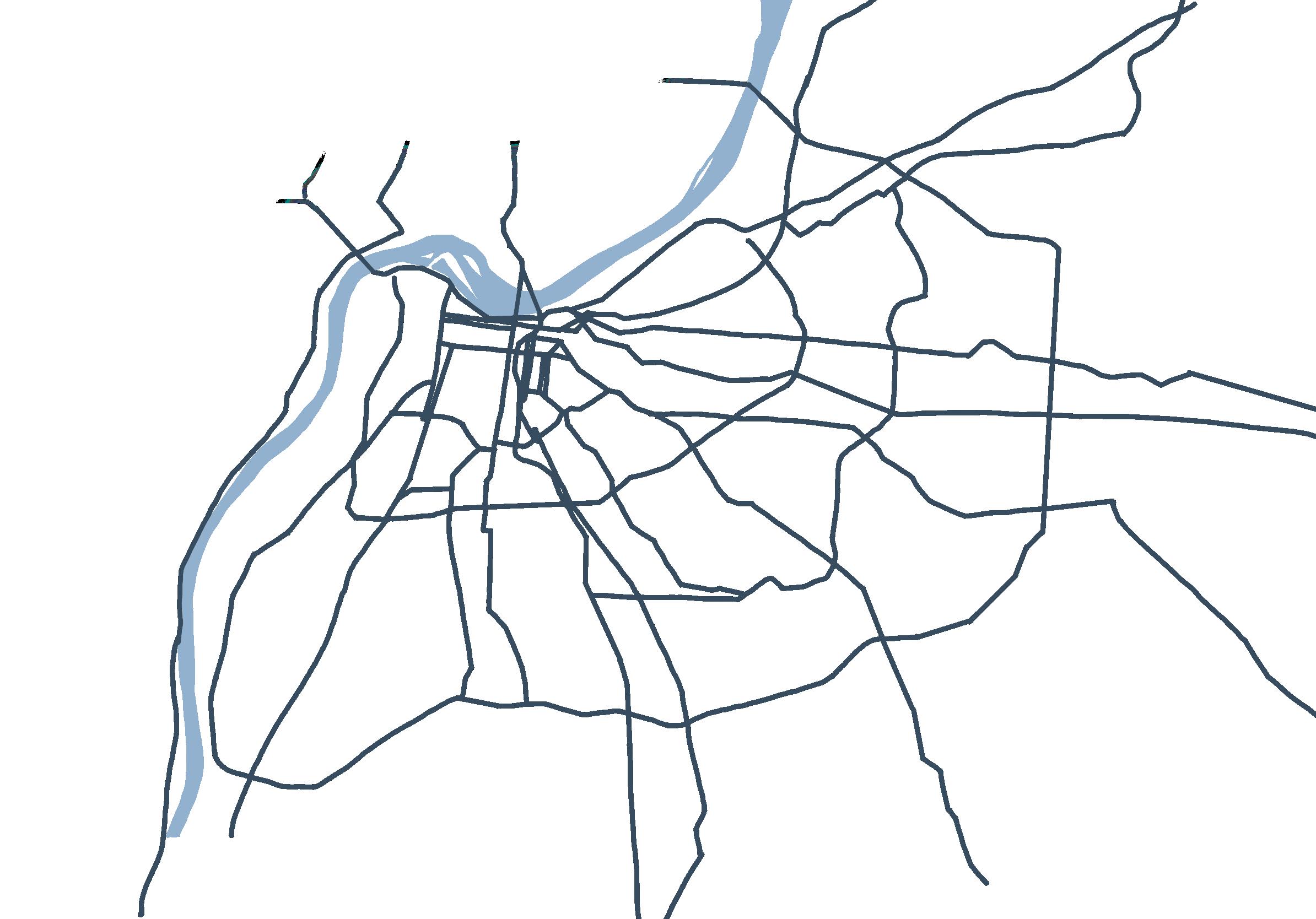
House 7: TRADE WORKS REMODELING, LLC
2120 WOODFORD PLACE, LOUISVILLE, KY 40205
House 8: TWIN SPIRES REMODELING
1527 SYLVAN WAY, LOUISVILLE, KY 40205
House 9: BAILEY DESIGN BUILD
1102 SPRINGSIDE CT, LOUISVILLE, KY 40223
House 10: REDSMITH CONSTRUCTION
10901 HOBBS STATION RD, LOUISVILLE, KY 40223

House 11: BUTTORFF DESIGN & CONSTRUCTION
611 WOODLAKE DRIVE, LOUISVILLE, KY 40245
House 12: P.L. LYONS ARCHITECTURAL BUILDERS
205 DORSHIRE COURT, LOUISVILLE, KY 40245
Joel Stickler and the team at Stickler Construction were tasked with adding a 1920s-style speakeasy, lounge and theater room to the unfinished basement of the Pillows and Paddocks Bed and Breakfast.

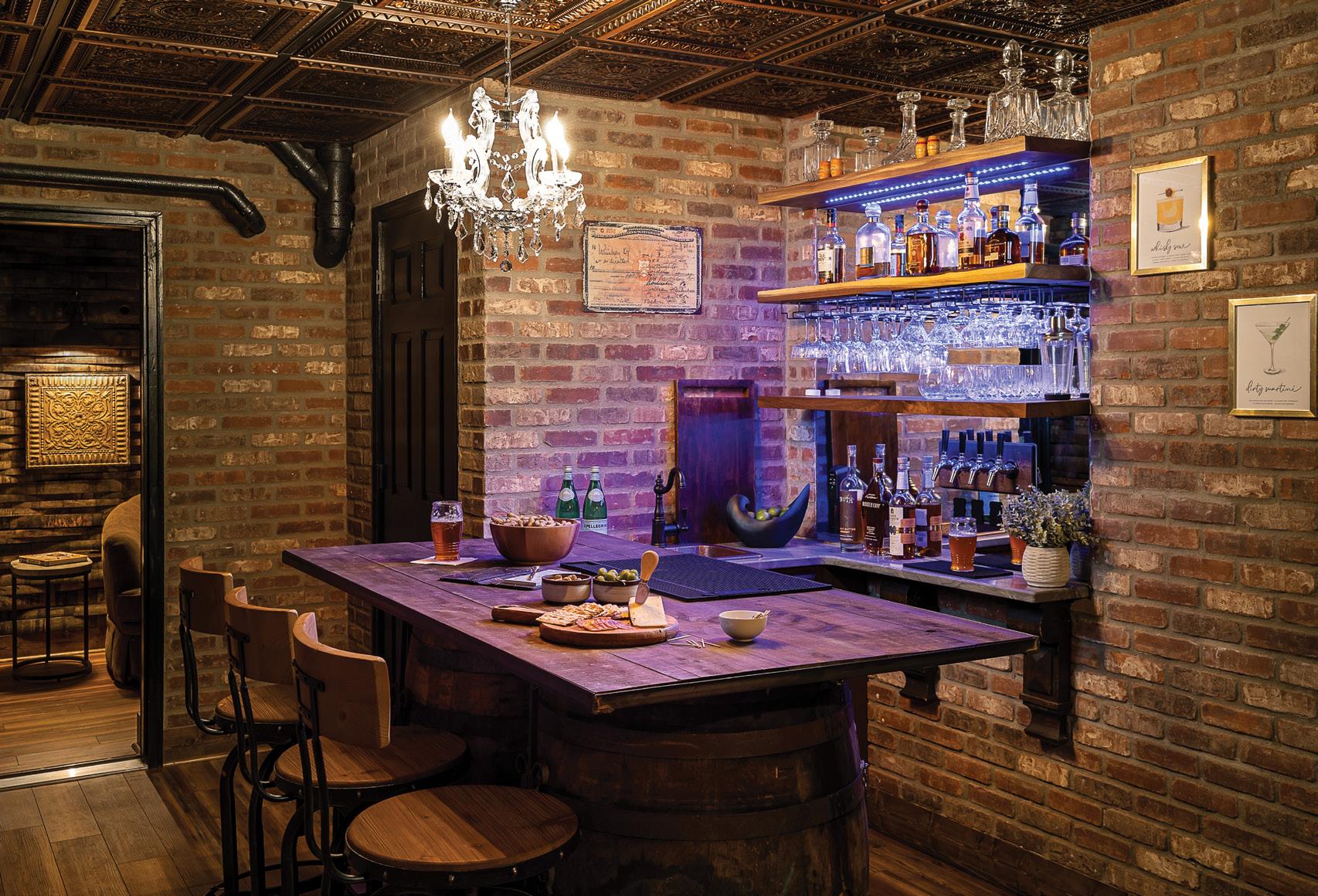
The team leveraged their expertise in computer-aided design (CAD) and devised a comprehensive solution that aligned with the desired theme and enhanced the required functionality. “To ensure a seamless realization of their vision, we employed our CAD program to visualize the concept before embarking on the execution phase,” Joel said. “This meticulous planning allowed us to fine-
tune every design aspect, guaranteeing exceptional final results that surpassed their expectations.”
The team incorporated soundproofing systems into the newly-added theater room to address the acoustic concerns for the residents on the upper floors. “We did a single layer of spray foam insulation [Louisville spray foam] and then added a layer of rock wool,” Stickler said. “After that, we added sound-deadening clips to the framing and, on top of that, added two layers of drywall with soundproofing green glue. All the outlets had a sounddeadening rubber membrane. The final challenge was the single vent in the
space, where we added a baffle that helped to eliminate the sound issues in the ductwork.”
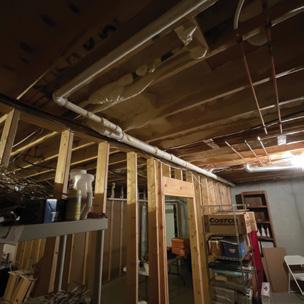
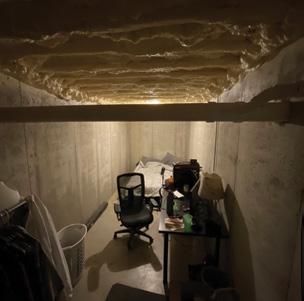
One of the most unique elements was the incorporation of an electronicallylatching hidden bookcase door to embody the essence of a clandestine 1920s speakeasy.
The interior design of the speakeasy itself was meticulously curated to evoke a vintage ambiance. Adorned with bourbon barrel staves and brick veneer walls, the space exudes an authentic aesthetic. The ceiling, reminiscent of stamped copper,
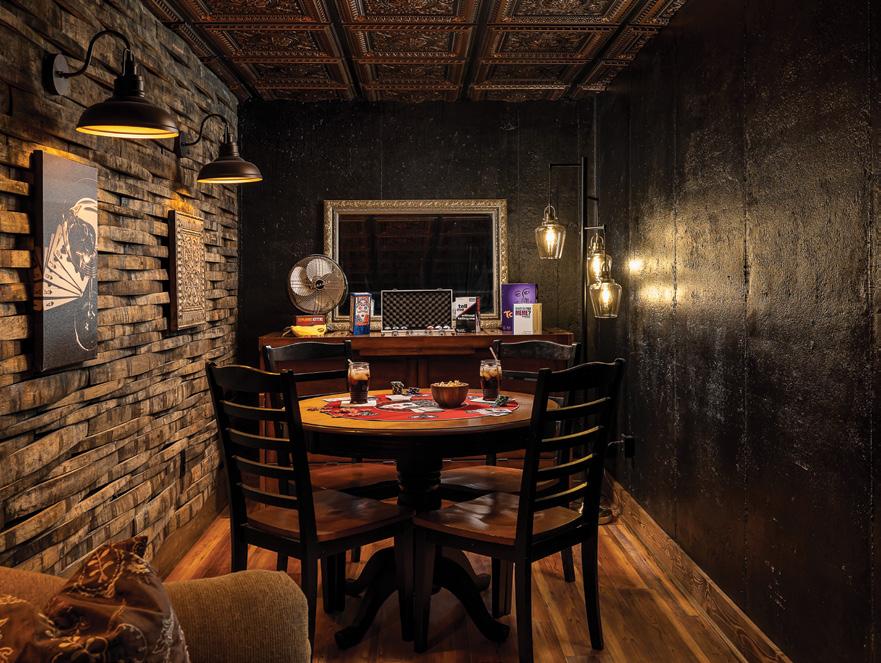
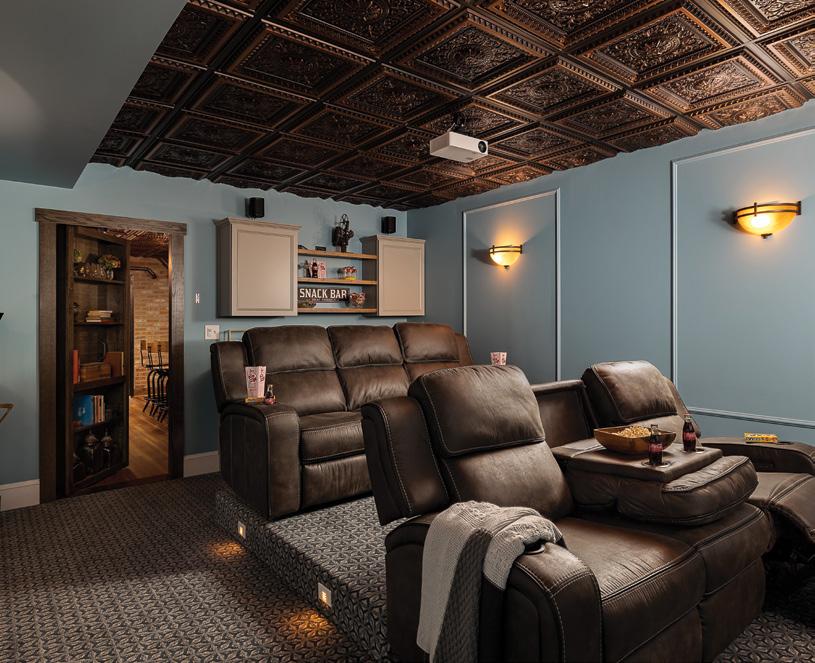
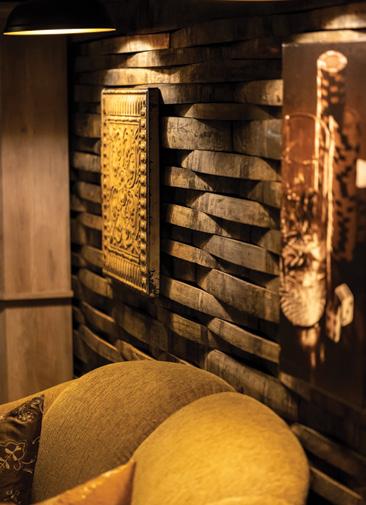
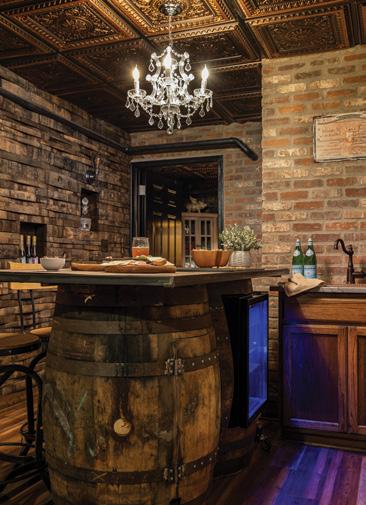
adds to the nostalgic charm, while the custom bourbon barrel bar, walnut shelving and fully customized kegerator setup further contribute to the unique character of the establishment.
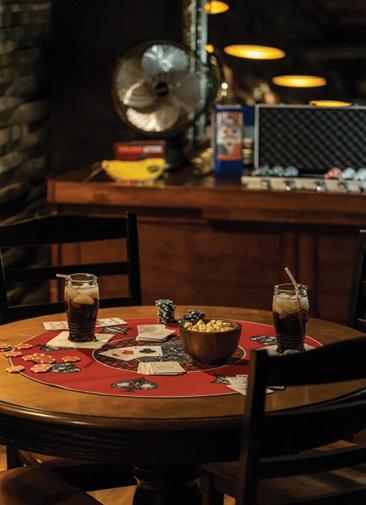
In the lounge area, they prioritized simplicity and elegance, creating a cozy environment that is ideal for engaging in a card game or indulging in the pleasure of reading a captivating book.
Stickler Construction custom-made several items as the project progressed to ensure everything the clients wanted would fit in the small space.
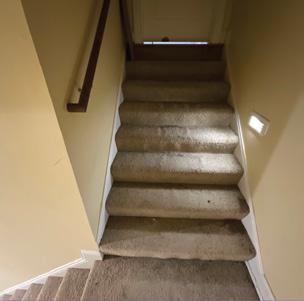
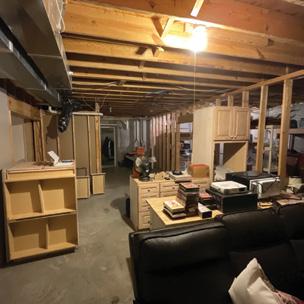
“Our passion lies in an unwavering enthusiasm for challenges of this nature,” Stickler said. “Nothing excites us more than the prospect of undertaking projects that address our customer’s needs and solve complex problems they may face. Our ultimate goal is to craft spaces that inspire genuine adoration and deliver enduring enjoyment for our valued clients, ensuring they can enjoy their personalized spaces’ beauty and functionality for years to come.”
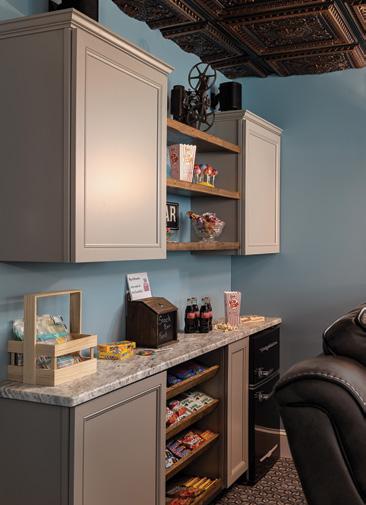

201 MERIDIAN AVE
LOUISVILLE, KY 40207
BAILEYREMODEL.COM
BRANDON@BAILEYREMODEL.COM
(502) 749-1586
The homeowners hired the Bailey Design Build team to alleviate the frustrations in their home and develop functional, beautiful plans that fit their family much better.

The first-floor layout had the kitchen cut off from the family room, leaving you isolated from the fun when entertaining or hanging out as a family. The kitchen space was dominated by two awkwardly-placed columns that segmented the room and an angled island that created dead space. Off the kitchen, a gas fireplace blocked what would be a beautiful backyard view.
The deck was also badly weathered
and structurally compromised.
The entry off the garage lacked a drop zone, making it easy for shoes and backpacks to spill into the rest of the house and creating a cluttered, disorganized feel. The laundry room was also cramped, lacking storage and counter space.
The noisy overhead door in the garage was the only exit to take out trash or access cars in the driveway. And with bedrooms upstairs, the door was disruptive to sleeping children, which was very frustrating for their parents.
The primary suite had its own issues. The shower was cramped, and
the giant, dated tub overpowered the space. There was no product storage in the shower, so everything cluttered up the bench. The vanity was too short and strangely positioned, so the room lacked symmetry and balance. The floors also felt really cold!




Bailey Design Build completed a total reconfiguration of the living spaces, repurposing the dining area into a large laundry and mudroom with a new exterior main door. The unused space in front of the old fireplace was repurposed into a stylish everyday eating area flooded with light from the new window and door system that

looks out to the treeline and the new low-maintenance decking and railing. The door to the screened porch was relocated to flow with the new plan, and created a bonus outdoor closet. The kitchen now connects nicely to the family room and has a large island with plenty of counter space, seating and storage. The hardwood floors in the kitchen have been repaired and refinished to match the existing color. The fireplace surround and hearth were refreshed with new rainforest green hex tile to coordinate with the new custom-painted island. In the primary bathroom, a large shower
with a rain head, bench and gorgeous wood-look herringbone tile give a high-end spa retreat vibe. The freestanding tub feels lighter in the room and is surrounded by a sophisticated wainscot wall treatment. The double vanity offers tons of counter space and well-organized storage. The depth of the linen closet was reduced, and the swinging closet door was replaced with a pocket door to eliminate the collision of doors in that high-traffic area. Floor heat under the tile makes the space feel even more comfortable and luxurious year-round!


Java Construction
2602 MEADOWLARK CT.
PROSPECT, KY 40059
JAVACONSTRUCTIONLOUISVILLE.COM
HARTUNG419@AOL.COM
(502) 548-1022
Steve Hartung and the team at Java Construction were tasked with updating an 18-year-old home in Norton Commons that needed a facelift. The homeowner wanted a new front entrance to let more light in and updates to the floors and bathrooms.



Java cut into the brick home and added more windows with special quartz material on the bottom of the window frame.
They also gave the homeowner a custom front porch, made-to-order glass in new transoms and touches of quartz in areas not typically found.
CREDITS: Bonnycastle appliances, Specialty construction, Prudential HVAC, Corrigan Electric, Dauenhauer Plumbing, Unique Flooring, Cornerstone cabinets & tops, Custom Works Tile, Sexton Insulation, Best Deal Dumpsters, K&I Lumber, Alvarado’s Drywall, Lee Building Products, Olveras Masonry, Pro Craft Construction, Louisville Glass


It’s always a challenge to complete a whole home remodel while the family is occupying the house, but Bender Construction takes pride in planning, staging and executing their projects to completion with the least disruption possible. That’s just what they accomplished at the home of Mike and Linda Osborne. The team used floor and furnishing coverings to protect existing finishes, partitioned off work areas from living spaces, and cleaned up work areas daily to make the family much more comfortable throughout the construction process.
The Osbornes wanted to modernize
their 30-year-old traditional twostory brick home — taking its darker interior and boxy floorplan of the early 90s forward into a clean, open concept. The overall goal was to create more family-friendly spaces and upscale entertainment areas.
The family selected black and white as the featured color scheme for the entire home and used bright primary colors in decorating and furnishings.
Beginning at the front entry, Bender Construction replaced the heavy, dark-wood front door and sidelights with new black double French doors, each featuring three large

obscured glass panels bringing more light and modern design to both the home’s outside curb appeal and to the large foyer, hall and stairway. A new chrome and glass lantern-style chandelier and white paint color produced the updated look the homeowners were seeking.


Removing some walls entirely and creating larger doorway openings in others, the company eliminated all the various wood, carpet and tile floorings on the first floor and stairs, and replaced them with a single unifying floor of rich chocolate wide-plank ¾-inch solid oak — adding a sharp contrast throughout the entire main floor and the stairway.

Once the wall between the dining room and the kitchen was removed, Bender Construction created a large, open kitchen with a sizable center island, dining area and a lighted custom built-in hutch with lower storage cabinets and upper glass doors to display their brightly-colored glass stemware.



The simple Shaker-style white cabinetry with polished chrome fixtures and hardware look stunning with the Midnight Majestic polished quartz
countertops of the perimeter cabinets and the glistening white Calcutta Botanica polished quartz countertop of the massive island with its porcelain farmhouse-style apron sink! The sleek chrome and crystal pendant lighting pairs well with the stainless-steel GE Monogram appliances and creates an atmosphere perfect for easy entertaining!
The custom cabinetry continues into the large family room, flanking two walls with lower Shaker-style cabinets and beautiful open lighted-glass display shelving under soft arches and crown molding to the ceiling. What a perfect place to show off even more beautiful colored-glass collectibles and favorite family photos!
The heavy brick fireplace, hearth and mantle were replaced with a sleek black gas fireplace insert featuring a white custom-designed surround and mantle that coordinates with the cabinet and crown styling of the built-ins. With all the walls, cabinetry and trim painted bright white and the dark chocolate flooring throughout the main floor, the Osbornes were very pleased with the updated look of
The homeowners wanted to continue the updated look in the second-floor primary suite with the bright, white walls and in the ensuite, bringing the black and white scheme up from the first floor. A beautiful black, white and gray hexagon tile on the new shower floor, stacked large white subway tiles for the shower walls and neo-charcoal brick-laid tiles on the bathroom floor create a sharp contrast to the white Shaker-style double vanity with two linen towers, black quartz countertop with top-mounted white square porcelain sinks, and the spotless white soaking tub. The polished chrome hardware, lights and plumbing fixtures sparkle in this beautiful new bathroom.
“It was very exciting to watch the transformation of this lovely traditional home into a showcase that will remain in style for years into the future,” Carter Bender said. “Working with the homeowners’ ideas, Bender Construction was able to use our knowledge and experience to bring the Osborne’s vision to life!”

11844
TODD@TWINSPIRESREMODELING.COM

(502)
When Todd Shelburne of Twin Spires Construction was ready to totally remodel his modern Cape Codstyle home, he trusted his own team to do the job.
“Every square foot of the home has been touched outside and in,” Todd said. The homeowner wanted the primary suite to be on the first floor, with an open-plan kitchen and great room, first- and second-floor laundry, and an updated secondfloor. Natural light in the foyer, the rear dining room and a new patio
were also on the wish list. Twin Spires added a copper eyebrow dormer to the front elevation and vaulted the foyer ceilings to allow natural light from the dormer to flood the new oak staircase. They also replaced the windows throughout the home and added new shake siding, typical to a Cape Cod-style home.
The existing living, dining and kitchen were opened to one great room that includes a custom faux fireplace feature. The kitchen includes a floating marble shelf for

open storage, a large island, and a paneled refrigerator. Throughout the interior, traditional Cape Cod materials — such as shiplap — are used in a modern application.



The second living room has become a large first-floor primary suite. The existing sunroom was divided to create a formal dining room with large windows and a first-floor laundry off of the newly-remodeled garage. The staircase has been updated with new




oak risers, treads and skirtboard and finished with a custom metal handrail.
The second-story bath has been updated with new fixtures, and the two second-story bedrooms feature new flooring, paint and fixtures.
Outside, the rear garden has a new natural-inspired patio design.

Twin Spires Construction had to overcome a few challenges while completing the remodel, such as not having insulation in the exterior walls
and needing to add a subfloor on the second story before adding the new engineered floors.
Despite facing some unexpected complications, the team gave the house an open kitchen, living and dining areas while still having clearly-defined spaces and added several special touches to make the house exactly what the homeowner wanted.


The homeowner knew from day one that his house needed a facelift. “I bought it intending to remodel since the home was built in 1955,” he said. “I specifically bought it because the home was basically unchanged from the original construction.”

At the suggestion of his designer, Lee Robinson, the homeowner hired Stonehenge Construction LLC & Sons to complete his vision for a modern home.
The Stonehenge team renovated three bathrooms, the kitchen, an office, a sunroom, three guest bedrooms and the primary suite
and finished the attic as a playroom. It truly was a whole house remodel that included functional updates like all-new HVAC, electrical and plumbing, a new hot water heater, insulation and water manifold for a whole house shutdown. Installing the new mechanical into an old house was the team’s biggest challenge, but they made it work using their years of expertise. Walls were removed to create a more open floor plan and opened the staircase.
The homeowners said they love the whole home, but the kitchen, sunroom and bar are their favorite parts.
CREDITS: Lee Robinson Interiors, Carpet Specialist, Century Appliances M&H Cabinetry, Trademark, AG Glass, PC Lumber, Birkhead, Ferguson Plumbing fixtures, Louisville Insulation, Bourbon City Appliances installation, Mees Marble, Nunn Electric





DREW
LOUISVILLE,
TRADEWORKSREMOD.COM
DREW@TRADEWORKSREMOD.COM

(502)
Trade Works Remodeling’s clients wanted to transform their Highlands-area Tudor into a modern open-floor-plan home, perfect for entertaining. With some thoughtful planning, the company was able to do just that.

In the initial project, the Trade Works team opened up two walls and connected the front living room, middle dining room and rear family room. They also rebuilt the dry bar into a wet bar and added French doors to create a front sitting room and home office.
Once that was complete, they turned a full bath into a half bath and removed a closet to open the kitchen and create a seamless opening to the family room and breakfast nook.
While the stunning Custom Amish cabinets, high-end appliances and beautiful quartzite island may make it seem like the remodel was easy, it was not without challenges. The team had to rework the entire kitchen ceiling due to previous renovations from years gone by. “We discovered a roof was still residing between the first and
Beforesecond floor and were able to gain some height,” Drew Hickok said. “We rerouted a lot of plumbing, electrical and HVAC that was running to the second floor.”









The homeowners were so satisfied with Trade Works’ accomplishments that they’ll be back in the future to rebuild the back deck.

Twin Spires Construction
11844 CAPITAL WAY
LOUISVILLE, KY 40299
TWINSPIRESREMODELING.COM

FIELDS@TWINSPIRESREMODELING.COM
(502) 845-3180
Lauren and Kyle Novak loved their neighborhood in the Highlands, but their 50-yearold home was due for some major updates. Twin Spires Construction took the existing footprint of their home and modified it to meet their needs — without doing an addition.

On the first floor, the team renovated the foyer, dining room, office, living room, lounge area, powder room and mudroom/ laundry area. They also gave the
kitchen a completely new layout and added a pantry area for storage. Upstairs, they focused on updating the primary suite with his and hers closets, the hall bath, two more bedrooms and another bathroom.
Outside, they added a new deck to the back of the home, replaced the windows in the kitchen and added a new front door and screen door. On the patio, new doors allow access to the back of the house.
BeforeDuring demolition, the team discovered that previous additions and renovations were not up to code. However, they addressed all the issues using modern building methods and brought everything up to quality standards so the Novaks could rest easy knowing their home was secure.









Bailey Design Build
201 MERIDIAN AVE
LOUISVILLE, KY 40207
BAILEYREMODEL.COM
BRANDON@BAILEYREMODEL.COM
(502) 749-1586
Jason and Casey Alvey were growing frustrated with their home, so they hired the Bailey Design Build team to give them solutions.

The first-floor layout had each room cut off from the other, leaving you isolated from the family room when in the kitchen. And with a work-from-home job, Jason really needed his own private workspace.
The kitchen as a whole felt too cramped, and the house lacked a mudroom area near the garage entrance, so all the shoes and coats were just left blocking the door. The seating around the island blocked the way for the wall oven,
and they never used the prep sink in the island.
In the primary suite, more issues were found with the small shower and cramped layout that only allowed for a queen bed. The vanity areas were split into two spaces, creating an awkward flow.
A renovation from Bailey Design Build included total reconfiguring of the first floor and repurposing the rarely-used living room into a large pantry, laundry and mudroom. The kitchen now flows nicely to the family room and has a large island with plenty of counter space and storage. Hardwood floors throughout

have been refinished, giving the space a clean, updated feel. The family room — including the fireplace — has been overhauled, allowing for a functional furniture layout. The second-floor bedroom now has space for a king-size bed and spa-like bathroom. A large shower and separate free-standing tub complement a double bowl sink and a separate make-up station with ample storage. Floor heat under the tile makes the space feel comfortable and luxurious year-round! Finally, an additional ensuite bathroom was installed in place of the old laundry room to give the kids their own space.







Redsmith Construction
110 S. CRESTMOOR AVE.
LOUISVILLE, KY, 40206
REDSMITHCONSTRUCTION.COM
JEFFS@REDSMITHCONSTRUCTION.COM
(502) 509-9252
The new homeowners purchased this home for the additional bedroom space for their children and the space for a private, comfortable area for overnight guests. They also sought a very open floor plan for their new space, so they hired Redsmith Construction to redesign the floor plan and start the remodel before moving in.
The Redsmith team completely gutted the first floor and removed multiple walls to create an open flow for
the brand-new kitchen, family room, dining room and bourbon bar area with custom copper countertops. Two load-bearing walls running through the middle of the house held most of the mechanicals running to the second floor, which had to be rerouted. The team had steel beams engineered to carry the loads. They also relocated the first-floor powder room .
Upstairs, the primary bath was remodeled to include a large tile shower, abundant cabinetry

Beforeand heated floors. The floor plan was modified to make room for a private office, laundry room and gym in the primary suite. An additional HVAC system was installed on the second floor for efficiency and comfort.


They created the desired guest suite in the basement by adding a new full bathroom adjacent to a bedroom and family room.


The partnership between the homeowners and Redsmith Construction, from planning and design all the way to finishing touches, helped create the client’s dream home.




7610
PEWEE
BUTTORFFGROUP.COM
BRANDON@BUTTORFFGROUP.COM

(502) 802-8457
When Matt and Megan Stovall were looking for an updated and functional kitchen and master bathroom that fit their lifestyle, they contacted Buttorff Design & Construction to remodel their two-story brick home.
“We purchased our home knowing we would immediately need to renovate,” Matt said. “The home was perfectly situated on a street we knew would be perfect for our family, and we began renovations within two weeks of moving in — it was quite the adjustment!”
“We moved load-bearing walls, enlarged cased openings and reinforced floors for a new spacious kitchen with a grand island,” Brandon Buttorff said. They also added mitred edge Taj Mahal countertops with a fullheight stone backsplash.

“Our favorite part has to be the kitchen, with ample cooking and storage space,” Matt said. “We spend most of our family time together at the island, and when we have friends over, it’s always where we end up.”
Along with a more functional
kitchen, the family needed a laundry and mudroom that better fit their lifestyle. Burtorff Design & Construction renovated the spacious area with functional cubbies and built-in bench seating for storage. The team moved walls, relocated plumbing/appliances and added windows to improve this busy space. Lastly, the family wanted a spa-
style primary bath with a classic aesthetic.



“A large and luxurious shower and a freestanding tub were a must for this house,” Buttorff said. “We had the answer for them, with a one-ofa-kind wet room.”

The luxurious update comes with a freestanding tub, double shower spa system and the spa feel the family

dreamed of.
While giving the family the updated home they’d been desiring, Burtorff Design & Construction was able to remedy settled foundations, sagging joists, unlevel framing and leaking copper pipes to make the home not just beautiful but safe for years to come.





11503 MAIN STREET, MIDDLETOWN, KY 40243
BUILDLOUISVILLE.COM
OFFICE@BUILDLOUISVILLE.COM
(502) 244-0114
“BUILDING SINCE 1974”
This 1980s traditional home needed an update. Having worked on numerous projects for the owner of this home for several years, P.L. Lyons Architectural Builders was asked to redesign and remodel the home’s first floor. This included redesigning the kitchen, great room, master bedroom and bath, guest bedrooms and bath, laundry room, mud room and foyer and adding a new pool bath and pool.
The homeowner’s original floor plan had a divided kitchen, dinette, dining room, foyer and a sunken great room. The owner wanted
an open-concept floor plan. The builder removed the load-bearing and dividing walls, replacing them with engineered beams and support columns as detailed design elements. The sunken great room floor was raised to the same level as the rest of the first floor, allowing for aging-in-place living.
Designing the open floor plan with minimal beams and support columns created a particular challenge. However, the P.L. Lyons team achieved the results the client desired.
Some of the special touches P.L.

Lyons Architectural Builders added to this open-floor-plan remodel included custom light fixtures, reclaimed wood beams, shiplap siding, wood flooring and adding a pool bath. Custom-designed/ built Shaker cabinets were installed throughout the project, featuring




a chef’s island in the open kitchen area, bookcases in the living area incorporating the original stone fireplace and special cabinetry in the laundry, mud room and a guest bath.


The team helped design and coordinate the home’s exterior
landscaping, patio, custom pool and features.


In all, P.L. Lyons Architectural Builders delivered unique solutions for the owner of this dream house, allowing them the option to stay comfortably in their updated home “forever.”



Partner Sponsors










Premier Sponsors



Strategic Sponsors
Supporting Sponsors
TO OUR 2023 EVENT SPONSORS!
Presenting Sponsor





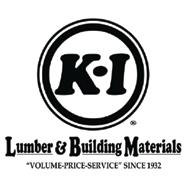


Gold Sponsor
Silver Sponsors


