
2 minute read
PRECEDENT STUDY


Advertisement









Carlo Scarpa's work was characterized by his meticulous attention to detail, innovative use of materials, and a deep understanding of the historical context and craftsmanship of the Venetian region. He sought to create harmonious and poetic spaces that seamlessly integrated modernist principles with traditional architectural elements.
One of Scarpa’s key focuses was the exploration of spatial relationships. He carefully considered how people would experience and move through his buildings, paying attention to the flow of spaces and the interaction between indoor and outdoor environments. His designs often featured interconnected courtyards, intimate gardens, and carefully framed views that enhanced the overall sensory experience.
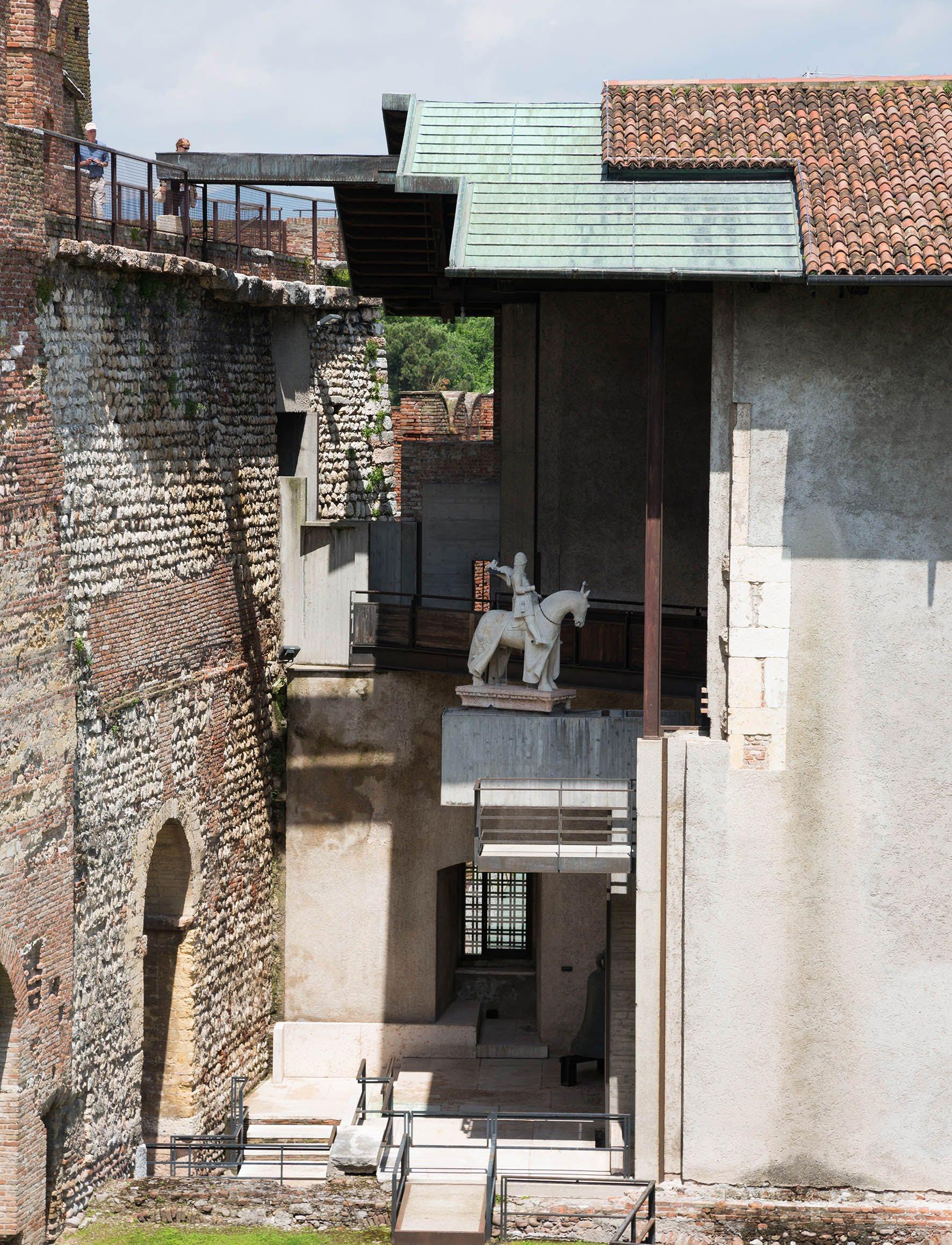
Scarpa was also known for his innovative use of materials. He had deep understanding of their properties and capabilities, and he employed them in unique and unexpected ways. He combined traditional Venetian materials, such as marble, terrazzo, and glass, with modern materials like concrete and metal, creating a dialogue between the old and the new.
Scarpa’s work can be characterized as unique blend of modernist design principles, traditional Venetian craftsmanship, and deep sensitivity to the spatial experience. His designs continue to inspire and influence architects and designers today, and his buildings are recognized as masterpieces of 20th-century architecture.
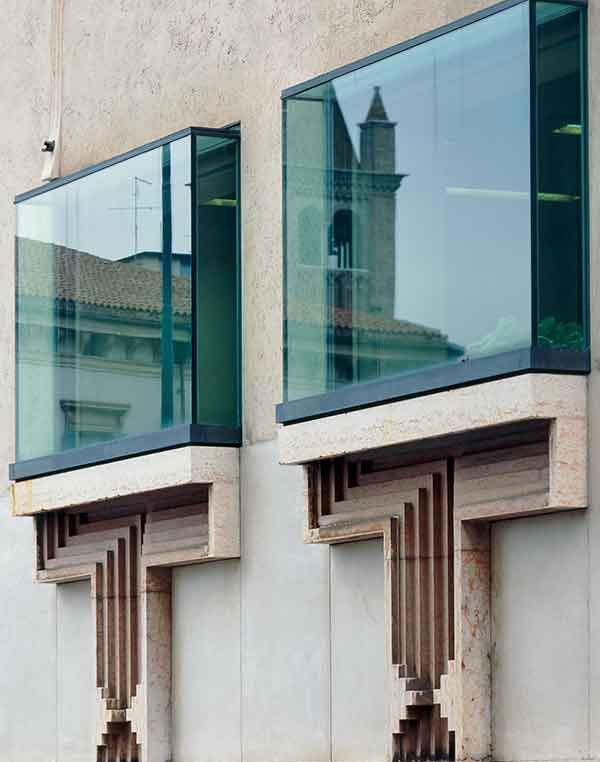
In order to gauge the visual impact and the interplay of elements, conducted tests and created renders that showcased the proposed forms and new additions to the existing buildings. These renders allowed me to explore how light would interact with the spaces and helped me determine the most suitable materials to enhance the overall aesthetic.

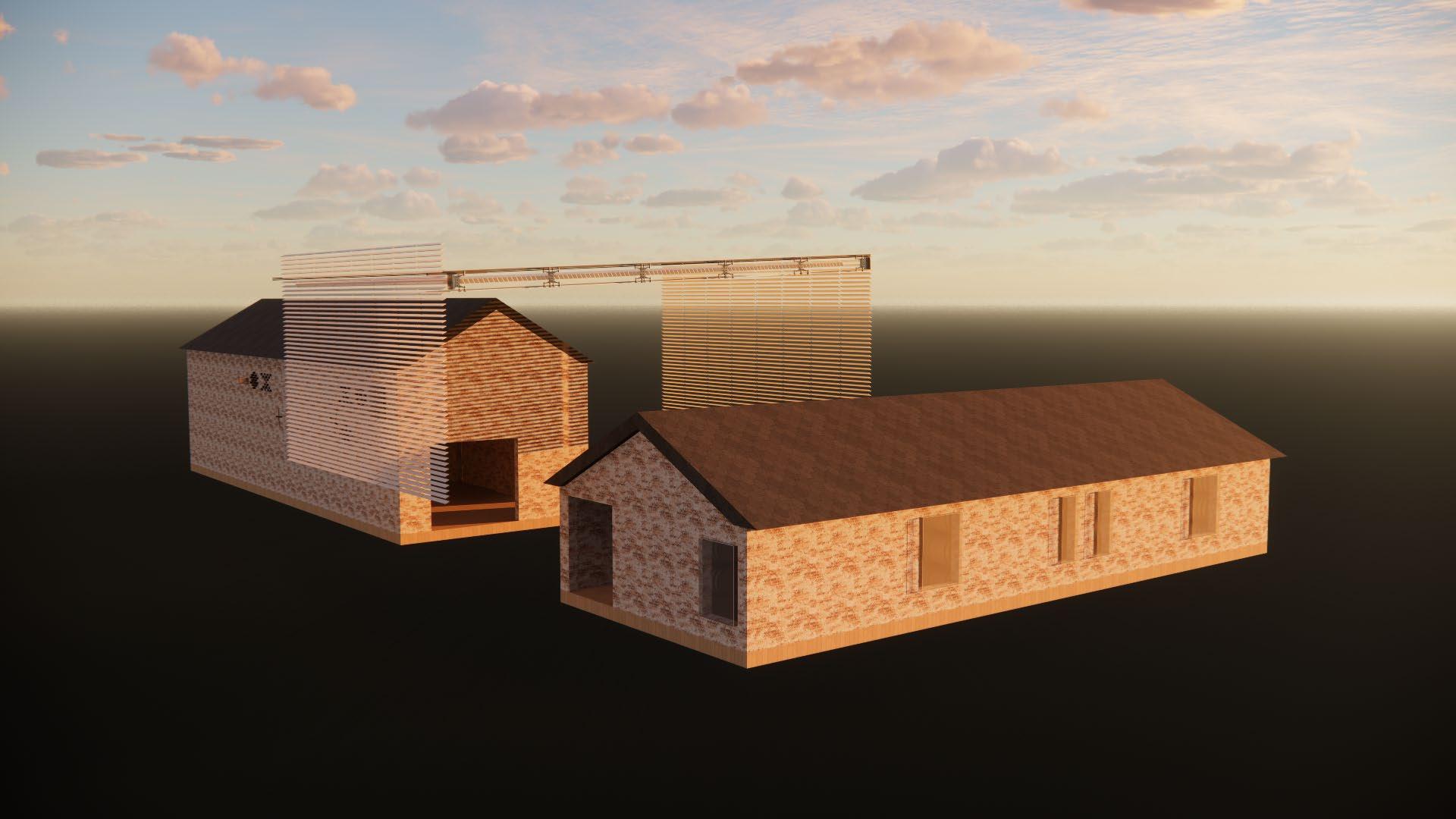
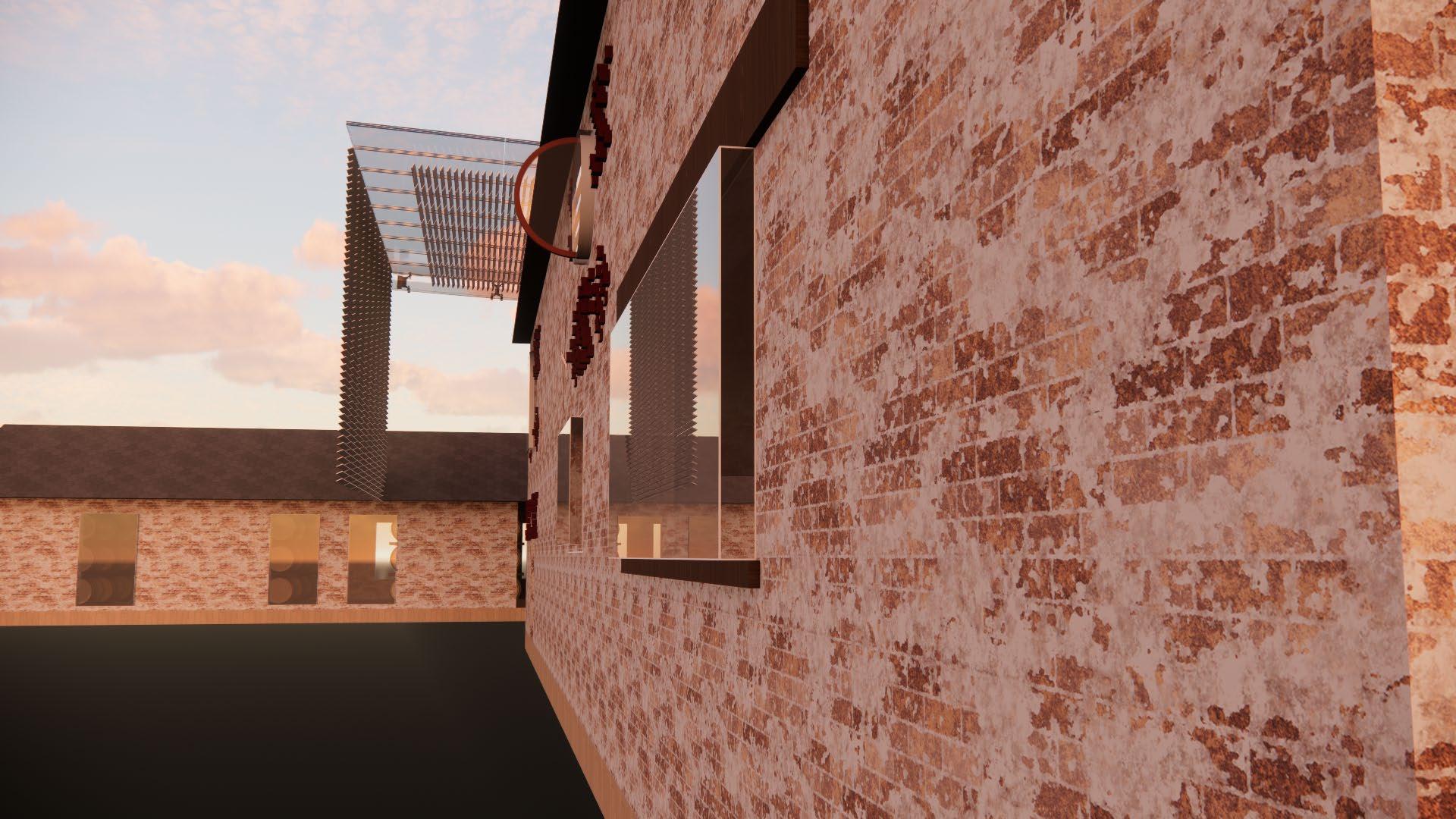
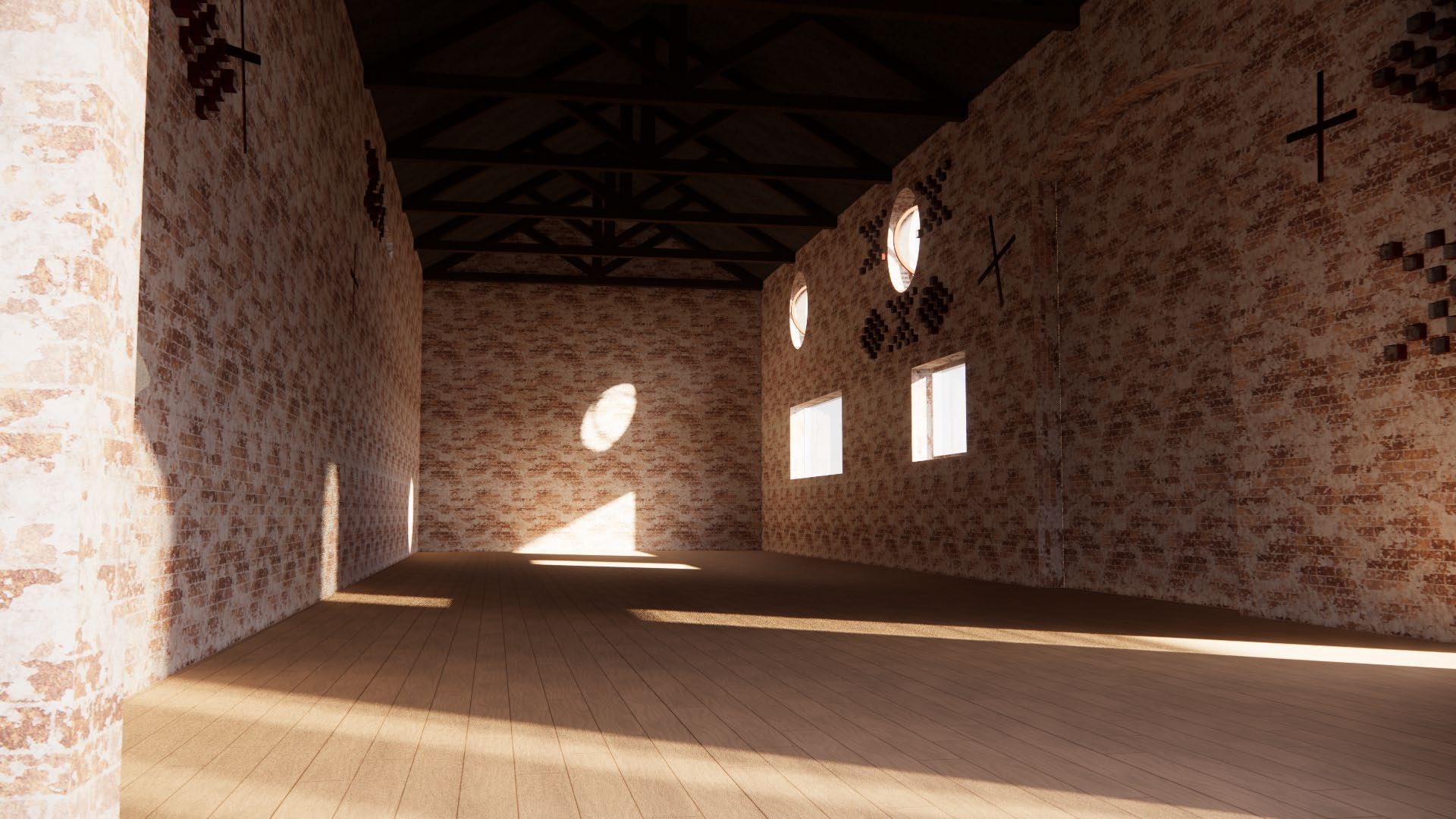
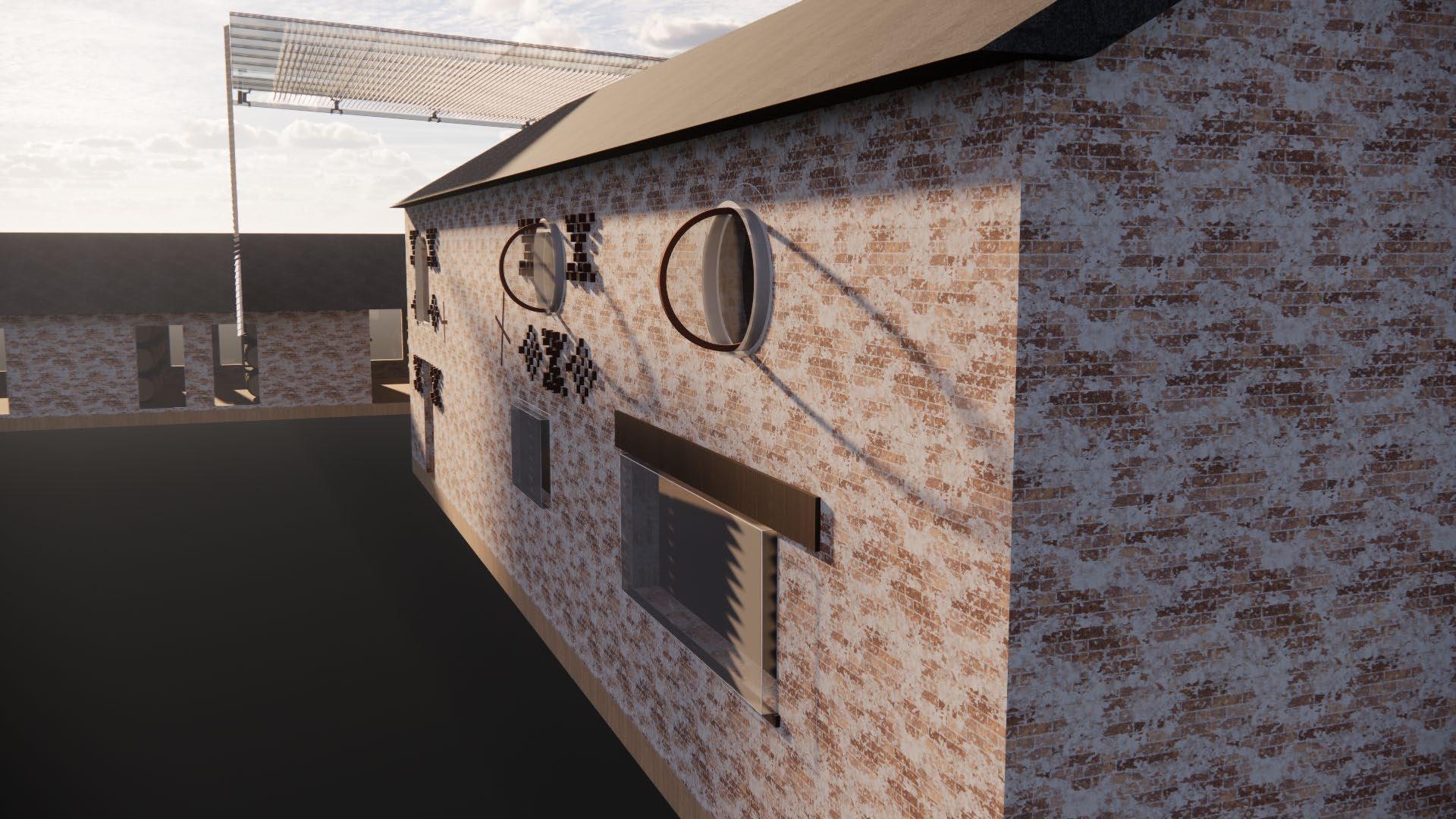
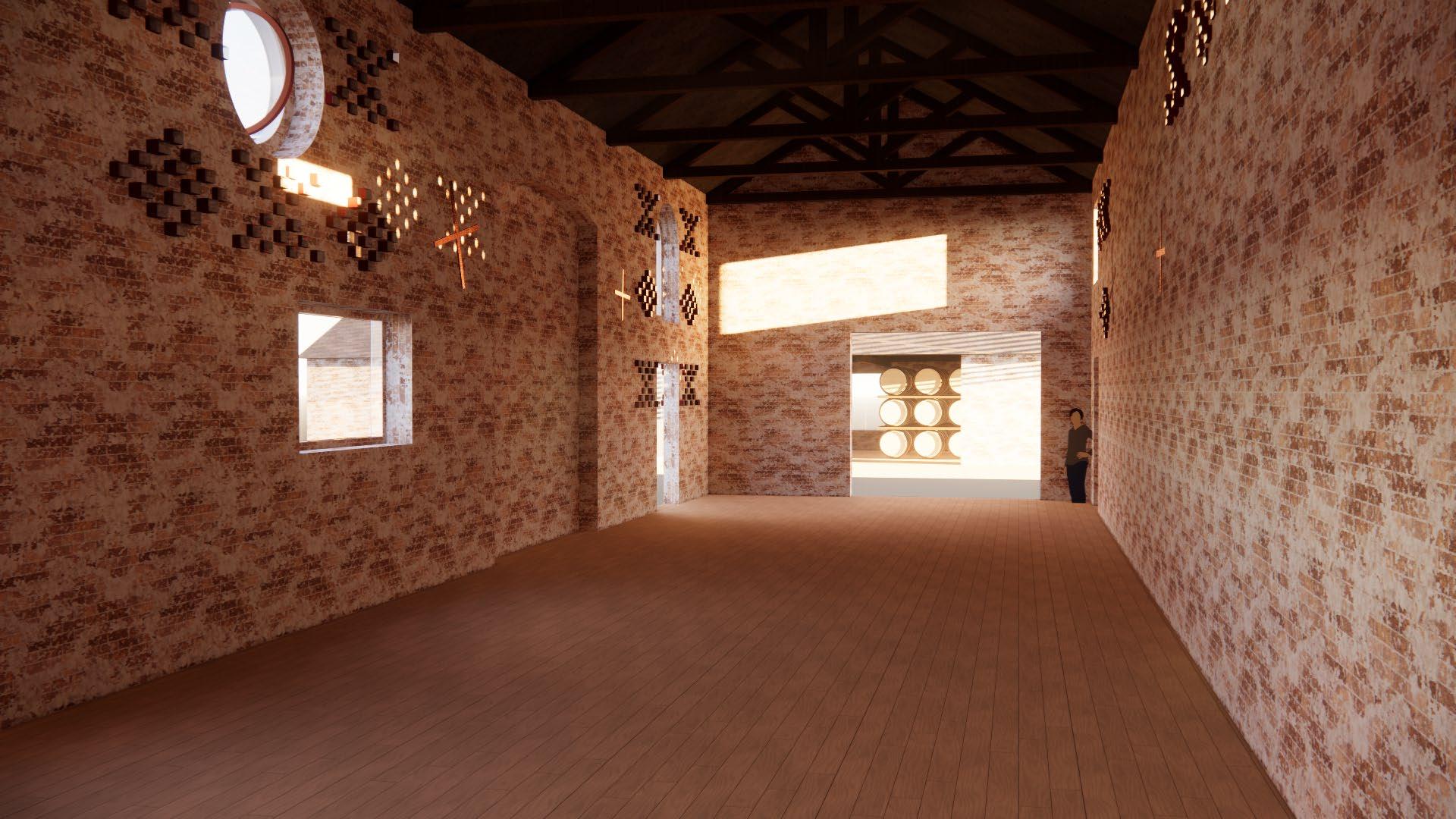
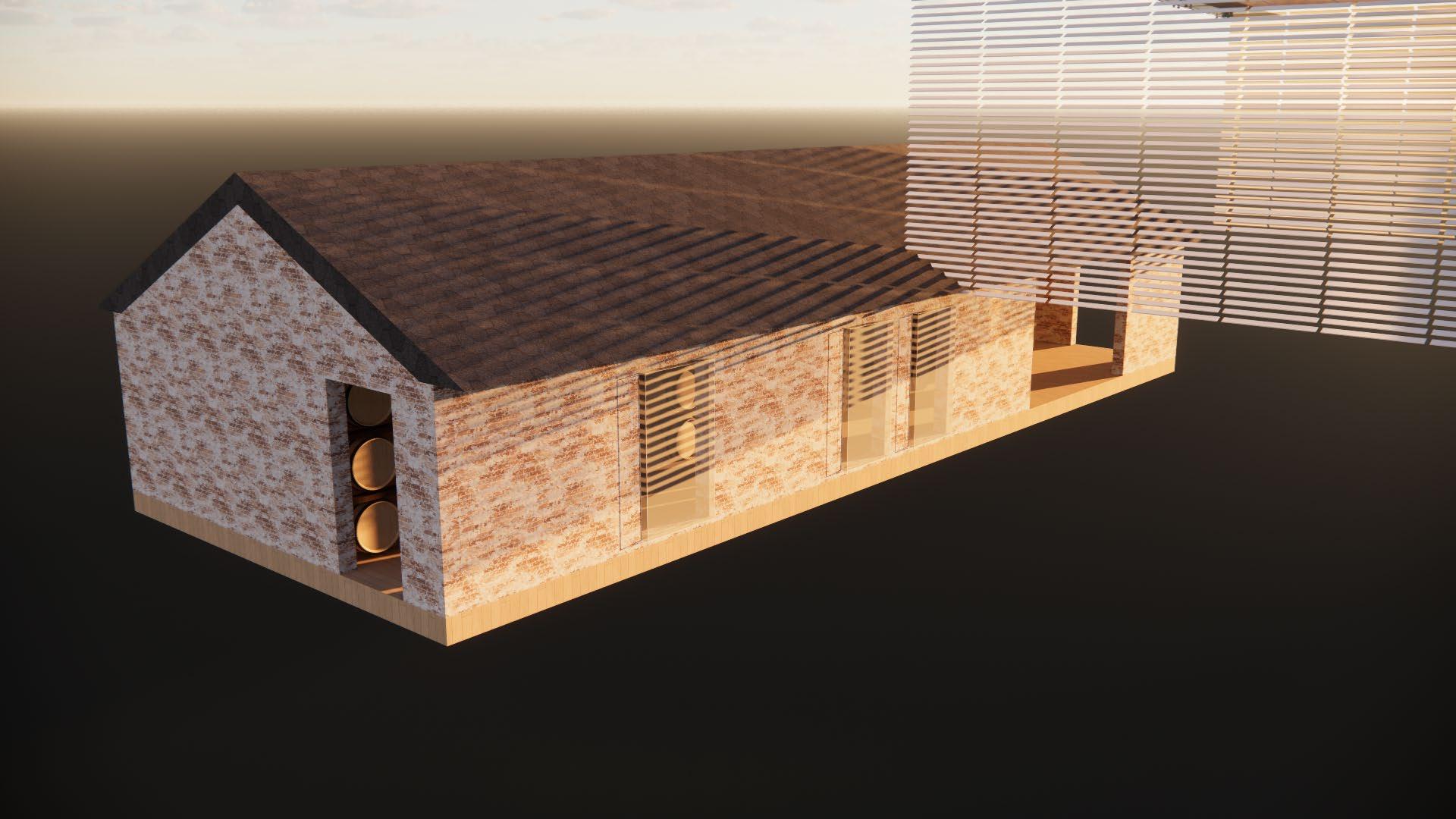



One particular focus was the introduction of a glass box that gracefully protruded between the two adjacent buildings. This architectural feature aimed to create a dynamic visual statement, drawing attention to the harmonious fusion of old and new. Through the renders, sought to capture the captivating image that this juxtaposition would generate, immersing viewers in a visual narrative that celebrated the integration of contemporary design within the existing context.
Light played pivotal role in these renders, as it revealed the intricate play of highlights and shadows, emphasizing the sculptural qualities of the glass box. carefully considered how natural light would filter through the transparent surfaces, casting mesmerizing reflections and illuminating the surrounding spaces. The interplay between light and the architectural elements became key factor in shaping the desired ambiance and the overall mood of the environment.
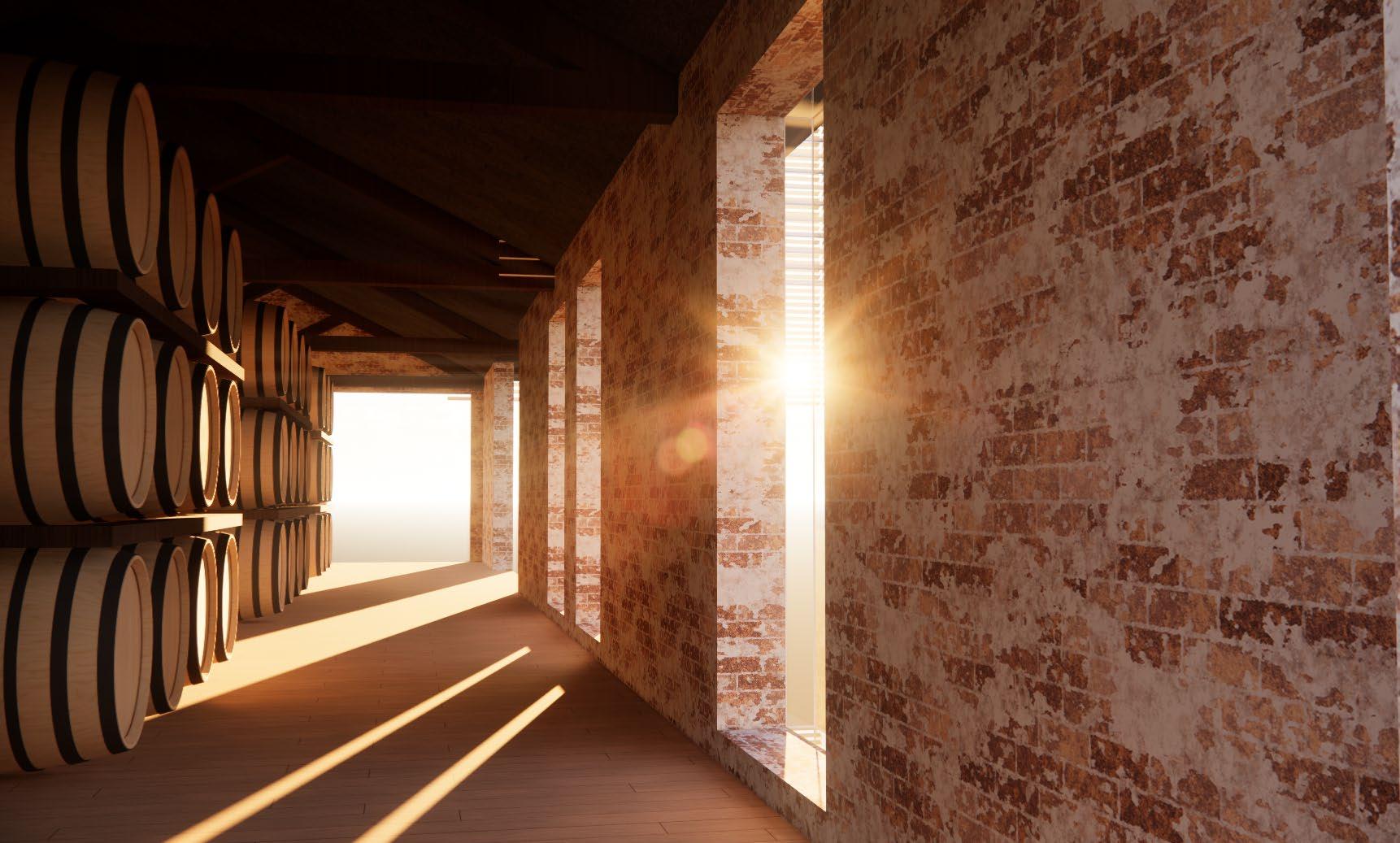
Materials also took centre stage in the rendering process, as they greatly influenced the visual impact and tactile experience. explored various options, contemplating how different textures, finishes, and colours could complement the existing buildings and create a cohesive visual language. By experimenting with materials, aimed to strike a balance between continuity and contrast, seamlessly integrating the new glass box while respecting the historical fabric of the surroundings.
Through these visualizations, sought to transcend the realm of imagination and bring the proposed design concepts to life. The renders allowed me to immerse myself and others in vivid representation of the envisioned interplay between old and new, unveiling a captivating image that conveyed the essence of the architectural transformation.









