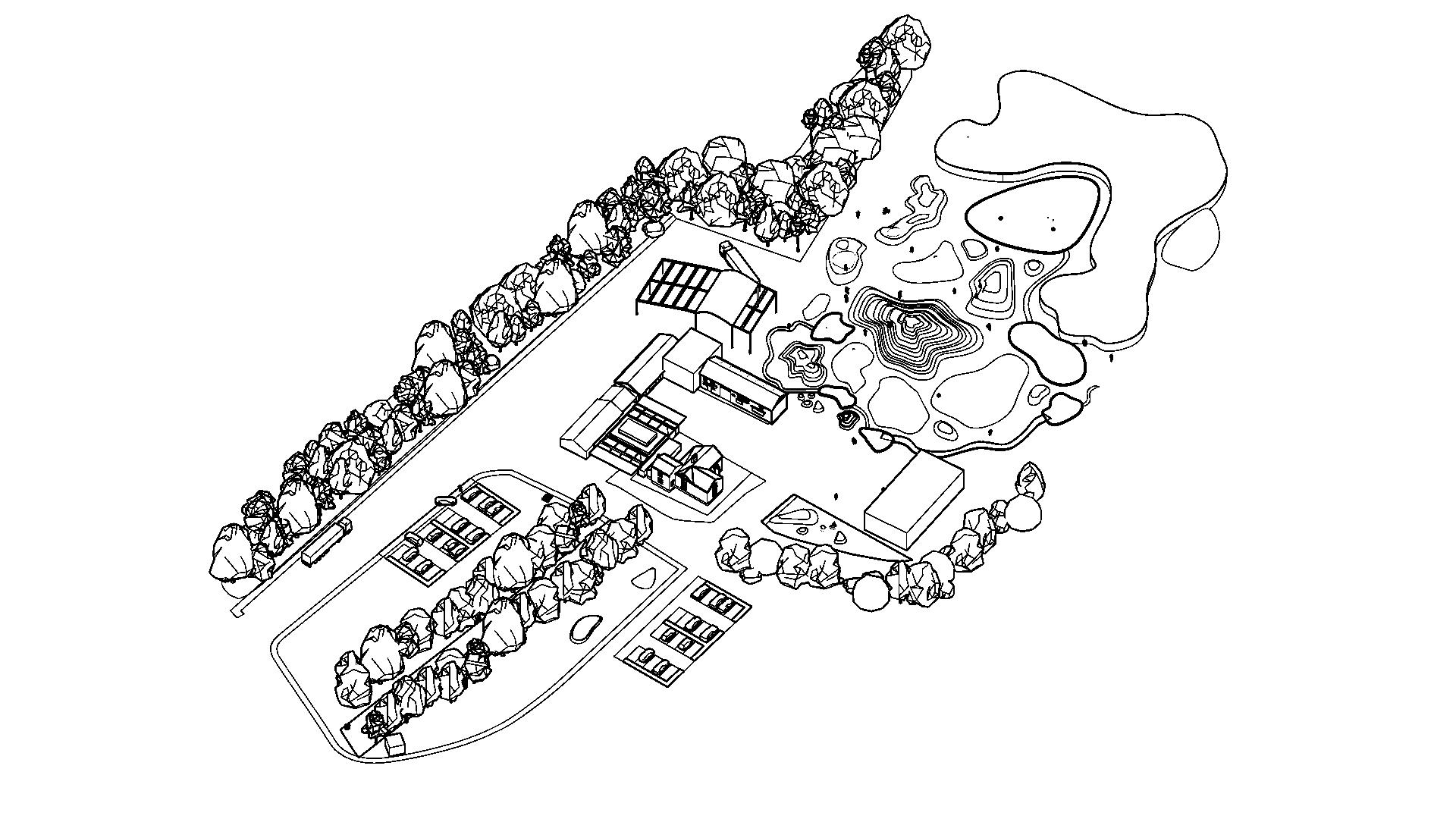
4 minute read
THE ‘DRUNKEN’ GARDENS
The main building exhibits distinct linear and orthogonal design, prompting my inclination to introduce fluid and organic shapes that deviate from its prevailing regularity within the landscape. Currently, the site features neglected and scattered mounds comprised of soil and waste, so instead of wasting energy on dismantling and disposing of these elements, propose more resourceful approach: recycling these materials to construct sizable, abstract forms that not only foster a visually captivating environment but also offer leisurely spaces within the garden and enhance biodiversity.
The meandering pathways, adorned with gentle curves, lead visitors around the hills, presenting them with idyllic spaces to gather, unwind, and revel in the breathtaking views. It is noteworthy that select paths have been thoughtfully crafted to ensure accessibility, catering to the needs of wheelchair users and further fostering inclusivity within the garden’s design. In this haven, the gardens take on an enchanting ambiance, reminiscent of a kids playground, despite their adultoriented exclusivity.
Advertisement
Fundamental to the success of the proposed master-plan is the creation of a strong sense of place as a natural extension of the rural landscape.
A key guiding principle has been to learn from the existing vernacular and reference the historic site use and the mounds of earth and rubble created during the demolition of the former structures of the site. The forms including the river bank and farm yard courtyard have been used to inform the character of the development. The existing spatial and functional typologies have been studied and scales compared.
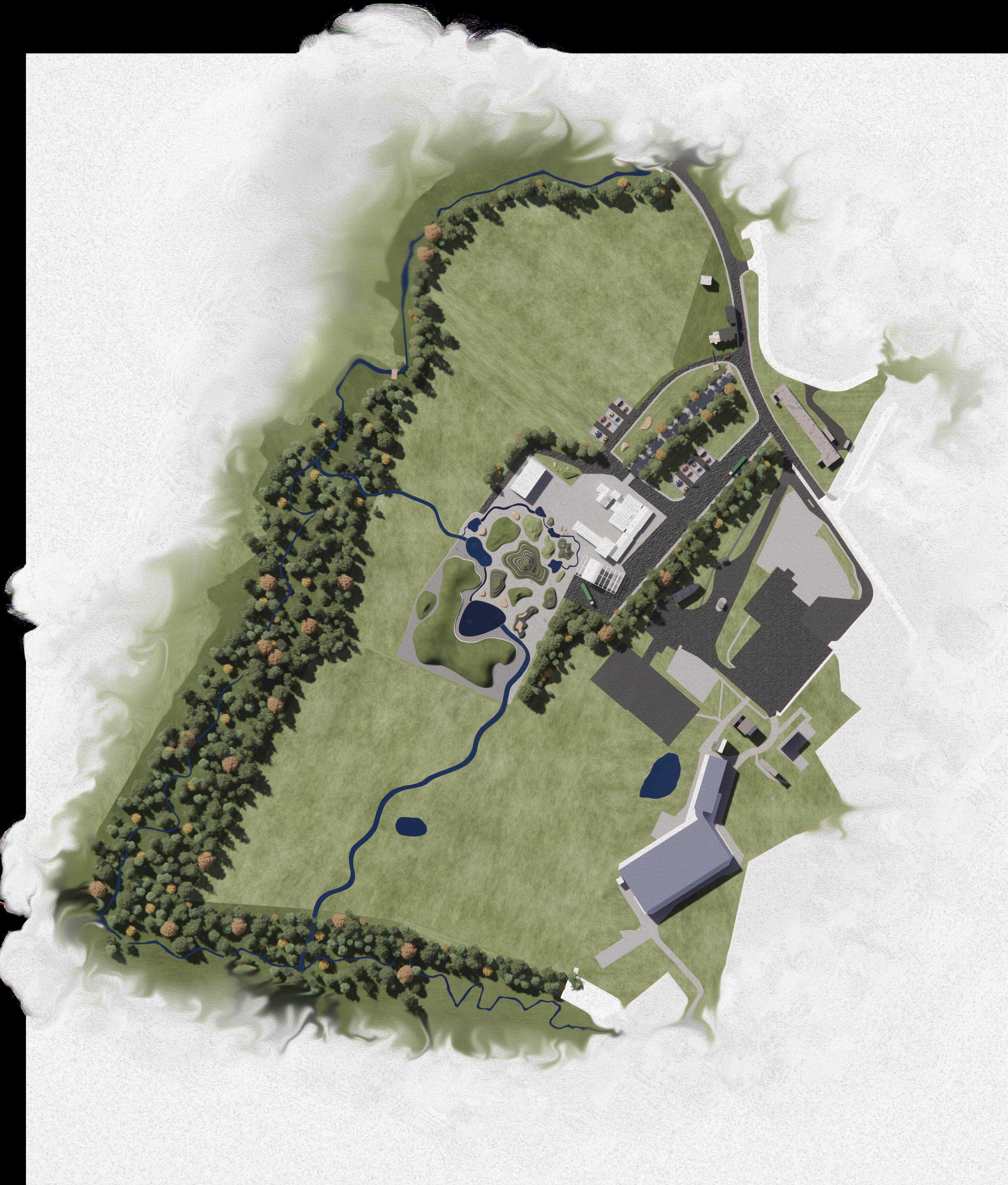
These studies have influenced the design principles and concepts that are concerned with the flow of people and vehicles around the site, culminating in key strategy of shared space and pedestrianisation.
This strategy includes the creation of an access for all landscape:
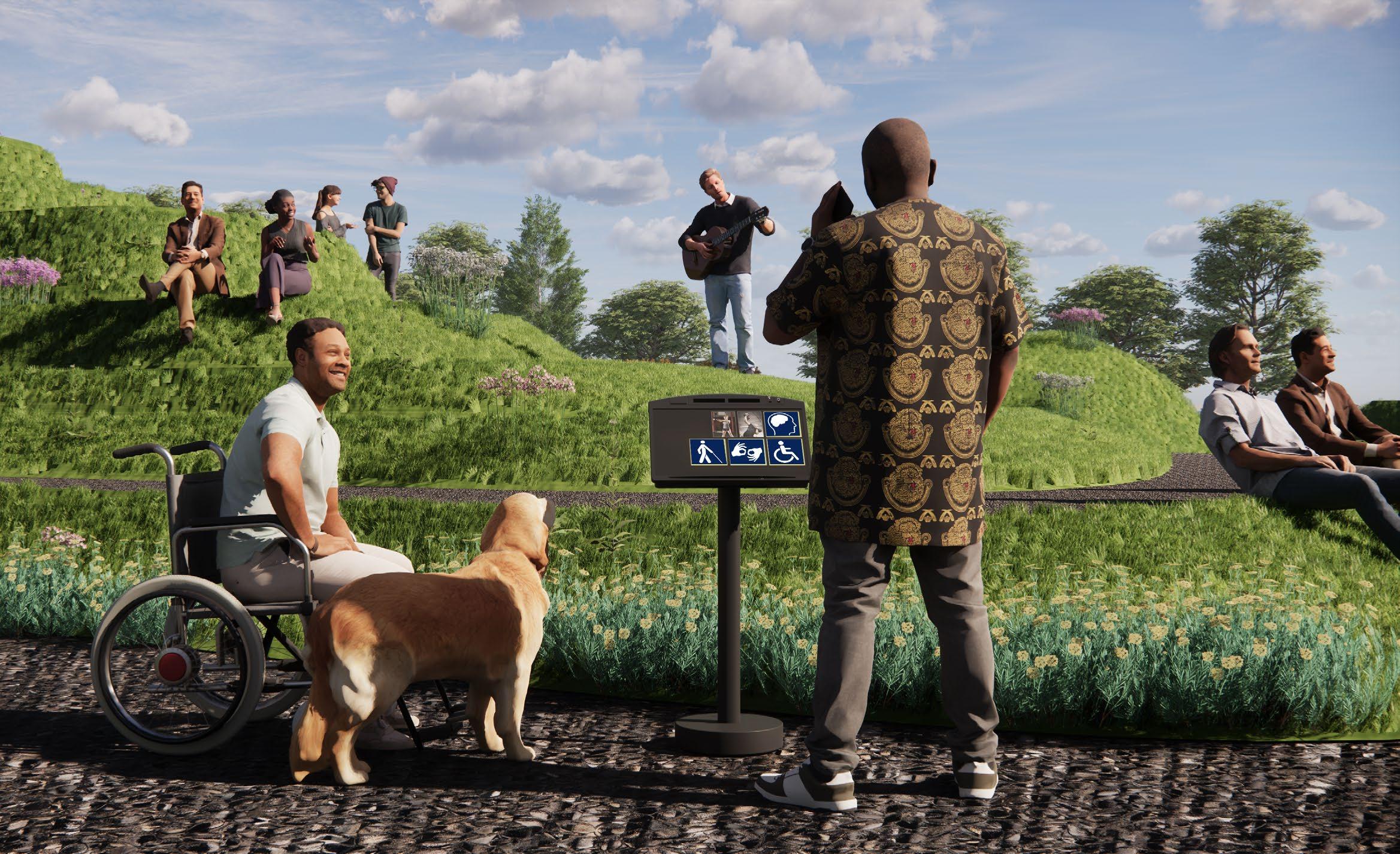
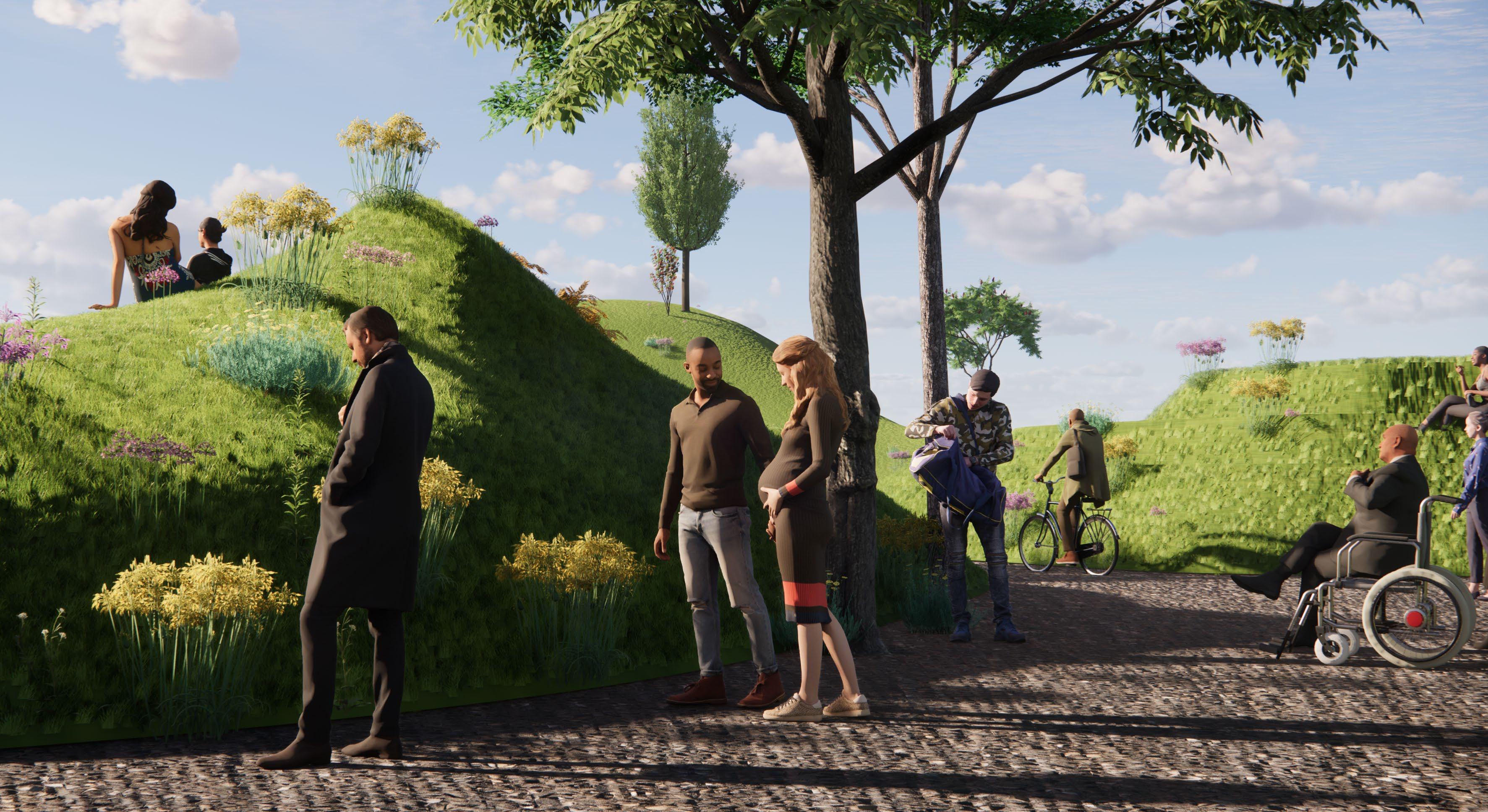
Open Spaces Drunken Gardens River walk Formal Garden Treelined approach
Mounds and Ponds combine landscape and sustainability
Pedestrianised zones throughout the sites
Shared interplay of traffic and pedestrian movement
New vistas to key destinations
Integrated way-finding
Public amenity space to support and involve local community
New cycling pathways that are safe for all
The development of new strategic pedestrian and cycle infrastructure, together with the existing cycle network, will connect the various separate neighbourhoods of the Proposed Development, bringing them into the existing local centre. The new pathways have been designed to respond to the natural scale of the new buildings and work in harmony to promote ease of navigation and encouragement of explorations across the campus.
Planting
The mix of plant species selected will ensure there are flowering species for a long period, from early spring to late autumn, thus establishing a place that is beautiful and a much-needed habitat for wildlife
The variety of trees and shrubs will create a landscape across the campus that looks ordered and enhances the character of the site.
SEATING
Seating is a fundamental part of the design, for this is how most people will choose to spend time in space. There are places for people to sit as a group in the summer, or protected from the wind on a cold day in winter. There are places for groups to lay down and others to work quietly amongst beautiful planting.
In the interests of enhancing biodiversity, ecological links will be provided to connect local habitats into viable network across the site. The Proposed Development will include series of landscape areas which will function as SUDS corridors, areas that will create and integrate network of habitat and ecological corridors and biodiversity and provide space for informal recreation and play spaces. These ponds also contribute to the visual aesthetics of the overall landscaping, lending captivating and harmonious element to the surroundings.
Biodiversity
The use of native species, which are found within the locality, is essential in the establishment of any new landscape areas. Existing sparse hedgerows will be interspersed with native species to encourage varied mix of habitat typologies.
In some recent buildings badly designed courtyards have often degenerated into unused, sterile spaces. However in this proposal the courtyard is the active heart of the scheme with the main circulation space and key function rooms opening directly onto it. The courtyard is seen as the heart of the scheme, mature trees will sit at the centre with mixture of planting, hard landscaping and grassed areas providing a variety of external surfaces and textures to enjoy.
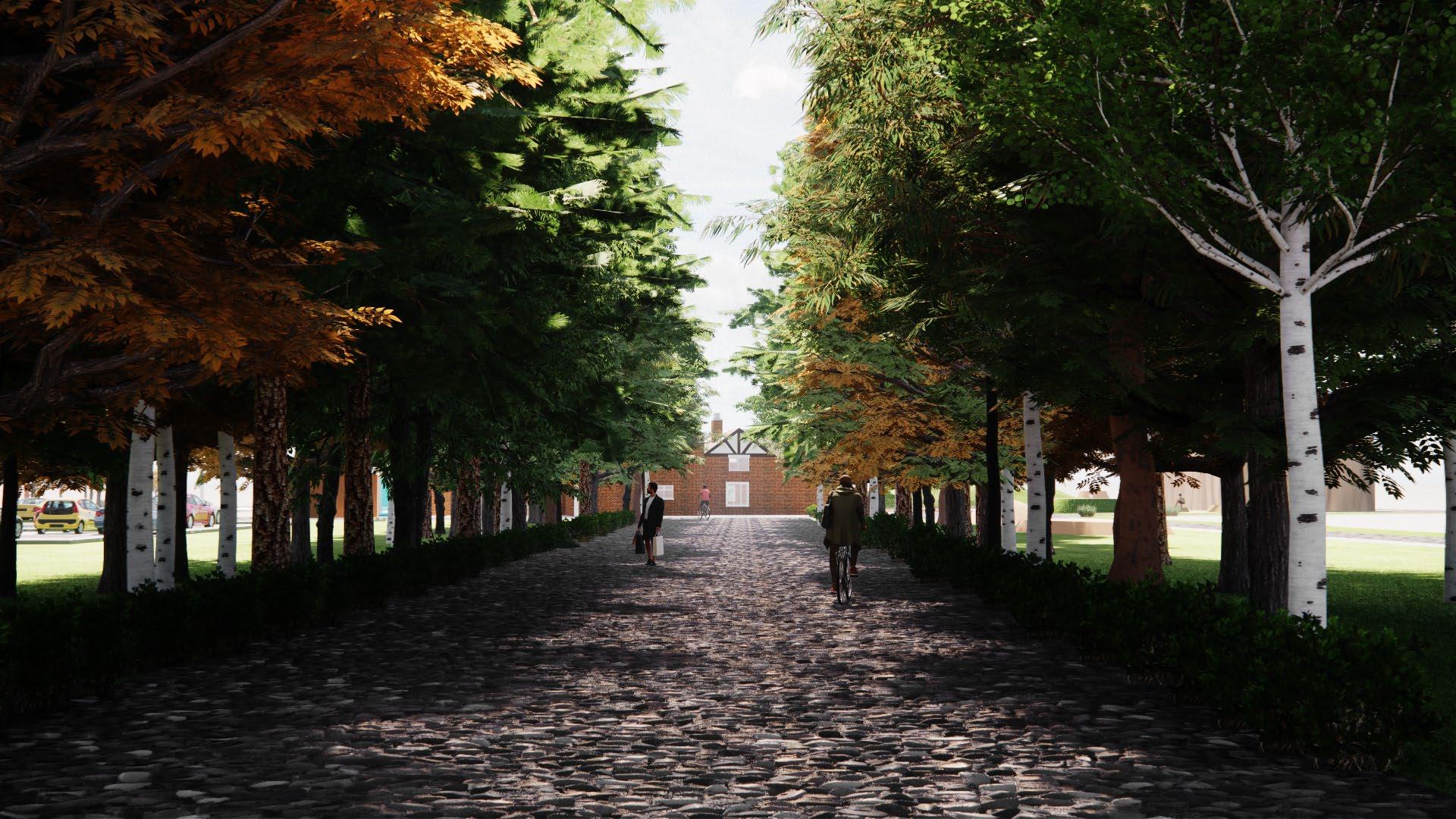
GREEN CORRIDORS
The green corridors that run around the gardens provide access and help provide long distance views from within and across the Site.
The proposal ensures that existing topographical features are integrated and retained within the proposed new landscape setting. The overall objective is to secure and integrate existing landscape assets while enhancing ecology and biodiversity.
The shared spaces are connected by series of mounds and ponds that provides a more intimate environment for people to go where new seating has been placed within the planting.
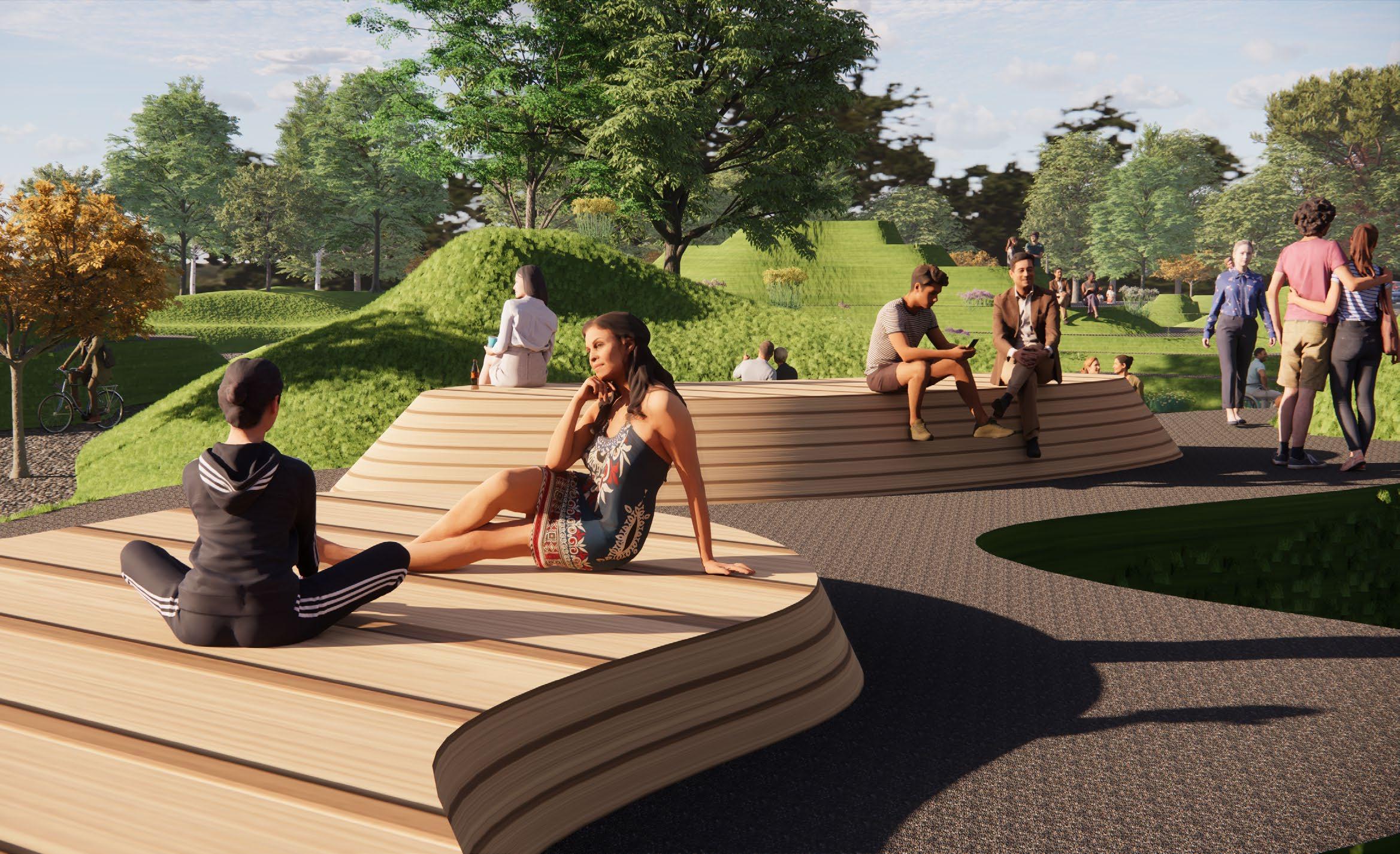
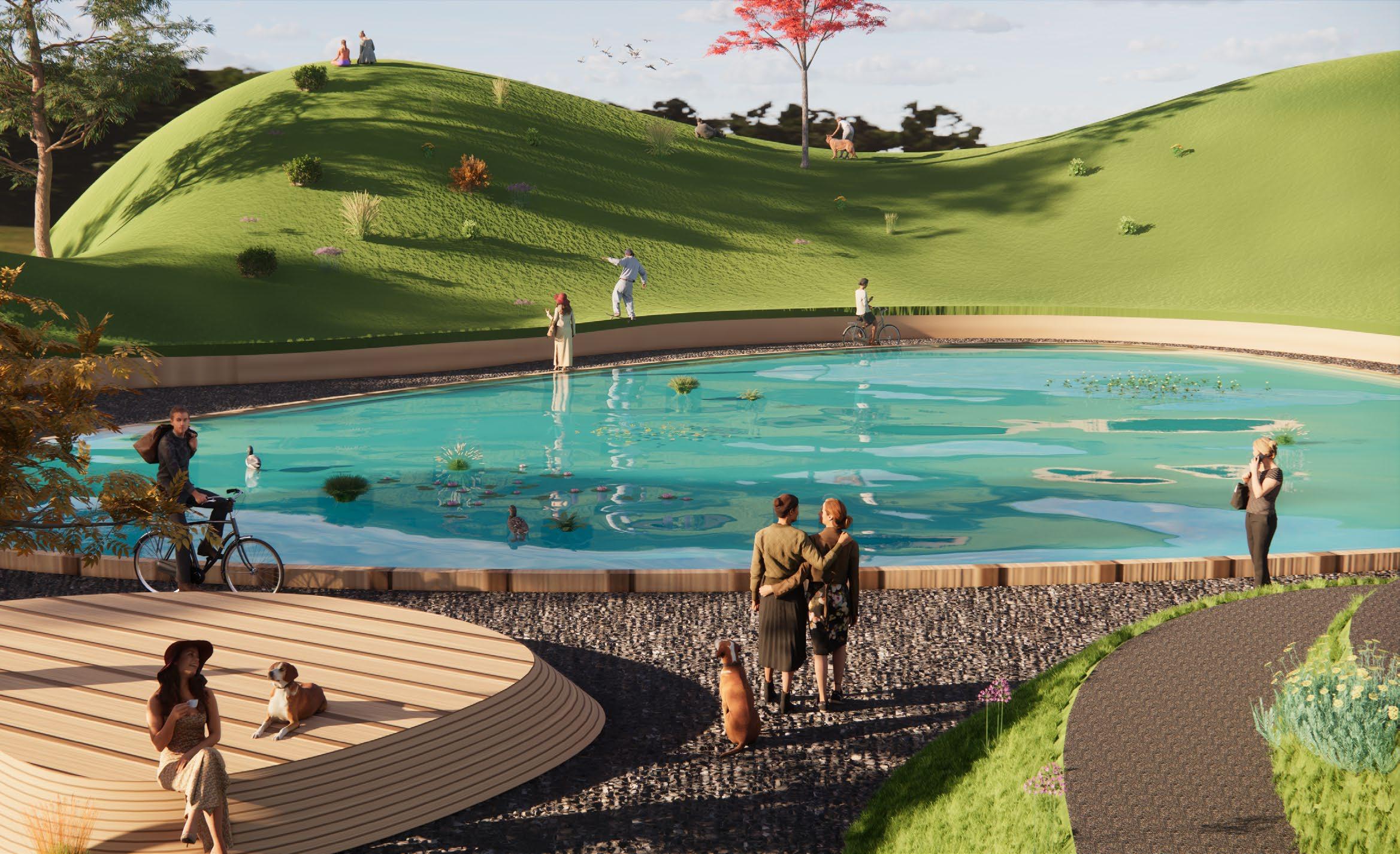
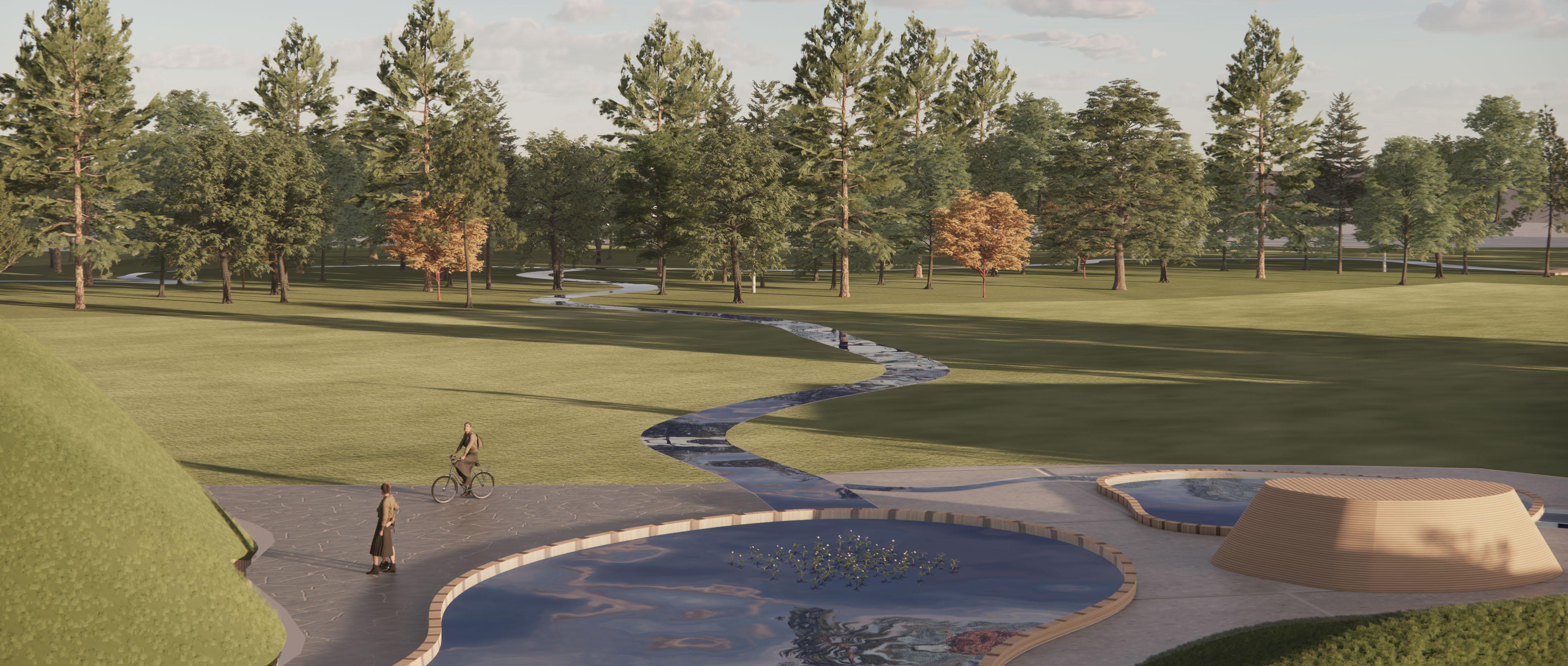
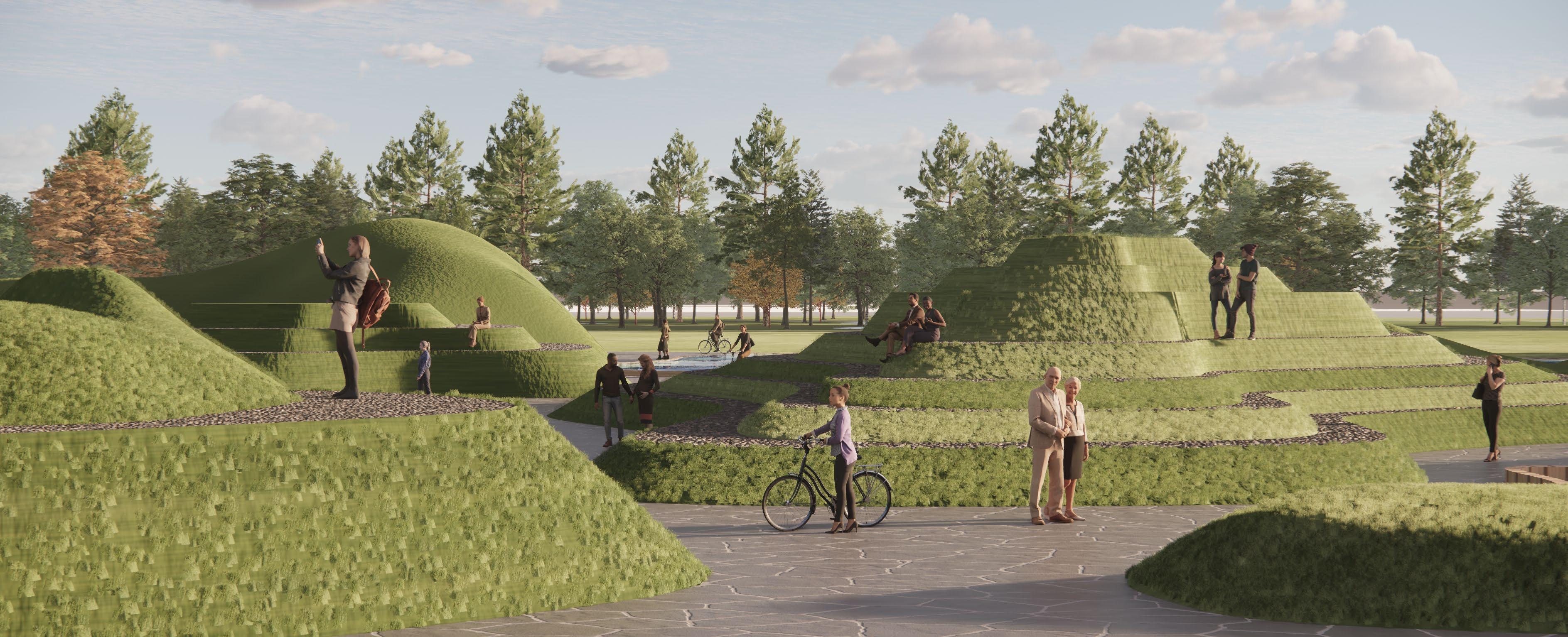
Access to the Proposed Development is intended to reflect the following principles:
1) Create high quality public realm for the Development.
2) The creation of a pedestrian, cyclist and public transport friendly development.
3) Integrate built development, movement corridors, public realm, open land, recreational areas and wildlife habitat.
4) Ensuring that pedestrian movement corridors are designed to meet requisite DDA and inclusivity standards.
5) The vision of development is sensitive to its environment yet has its own prestigious, high quality character.
6) Retain important trees and species rich hedgerows.
7) Ensuring that measures to avoid pedestrian/ vehicle conflict are managed in such a way as to maintain free movement but to give pedestrian appropriate priority.
8) The desire to incorporate renewable energy infrastructure into the fabric of the landscape.
9) Integrate playful areas and open fields with informal landscape.
10) Enabling cross site pedestrian and cycle corridors to be well related to topographical features to meet secured by design standards and to reflect natural desire lines.
The design approach integrates the field type and built form, ensuring cohesive narrative. Each built mass is developed based on the character area it belongs to, adhering to established principles that strengthen the concept while meeting functional requirements.
Environmental sustainability is a priority, with responsible sourcing of materials for both landscape and buildings in alignment with MCC CO2 reduction policies. Reusing existing hard landscaping is a key objective. The new buildings take inspiration from the former farm, employing a rigid grid to generate form and recreate the central courtyard. The largest new structure, the "Still Box," contrasts the listed brick buildings with its transparent glass construction, expressing the new grid overlaid on the site. Consideration is given to access to direct sunlight and controlling overheating in the "box" during periods of direct sunlight.









