
3 minute read
HUTONG
Bubble
Architects: MAD Architects
Advertisement

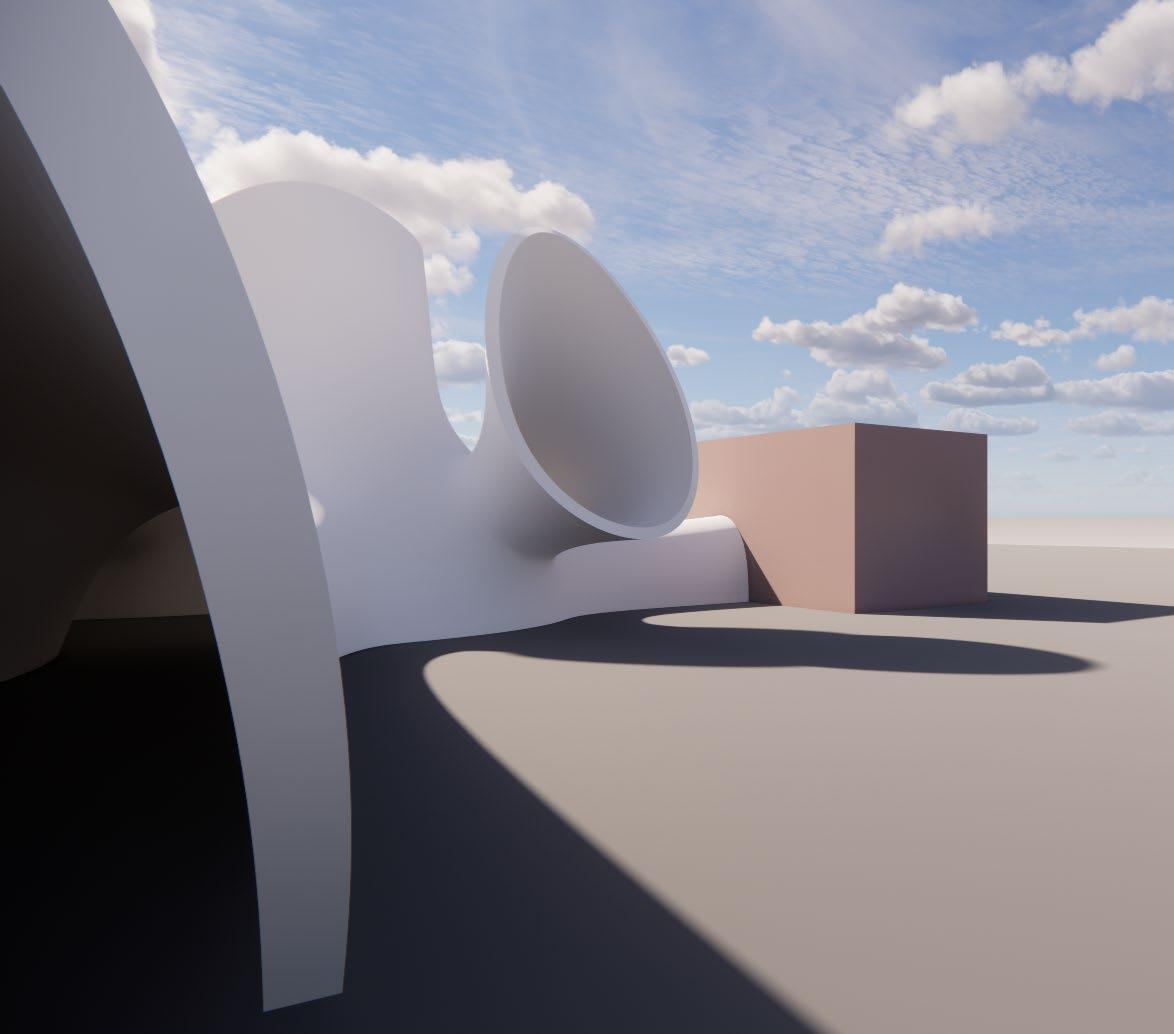
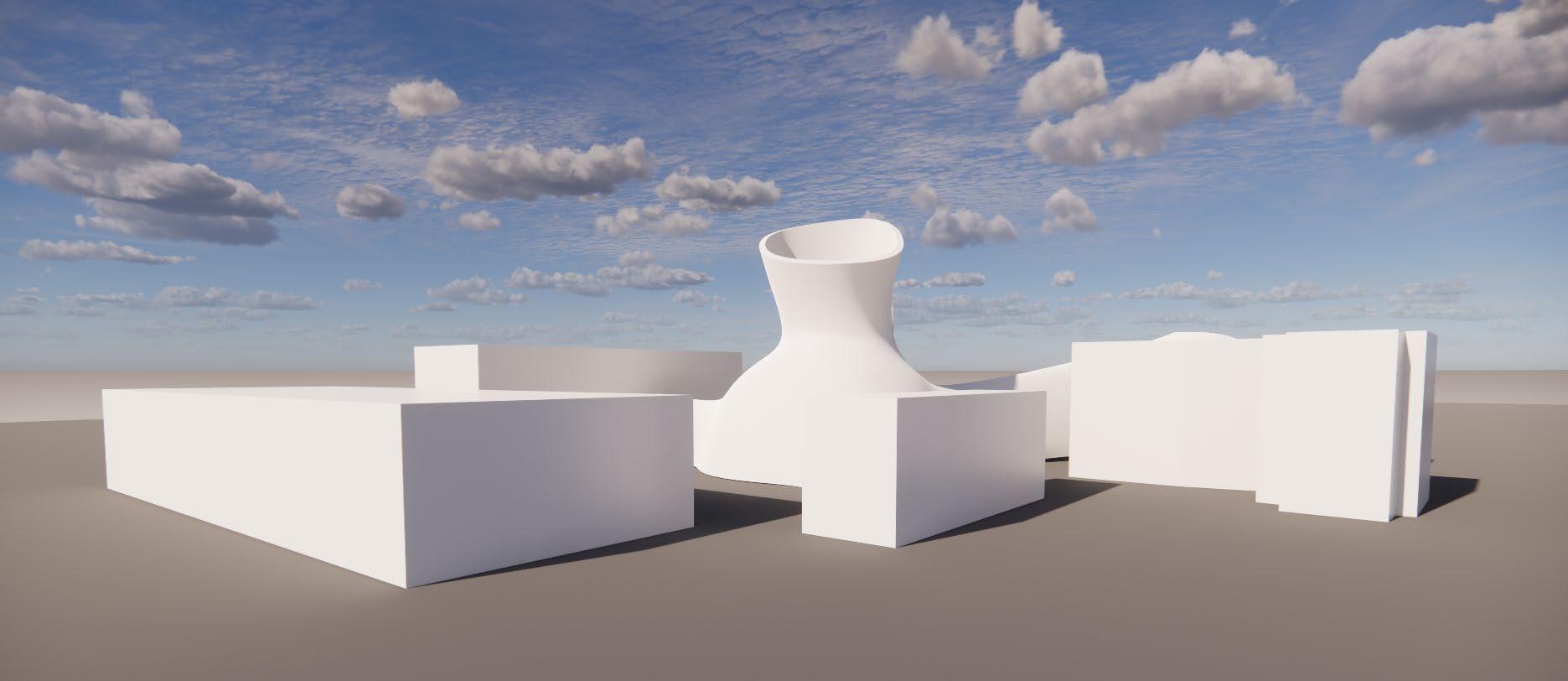
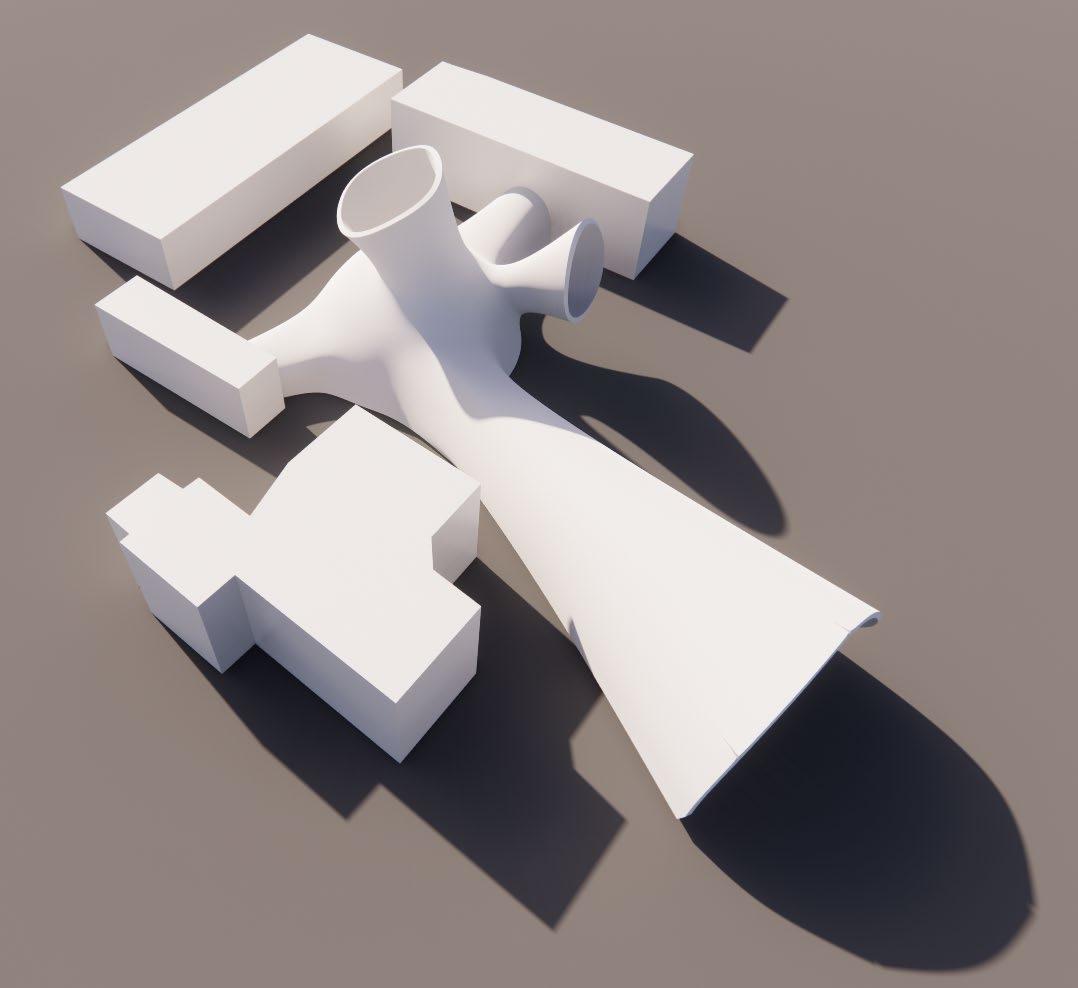
Year: 2019
Location: Beijing, China
The Hutong Bubble 218 project is design concept that aims to revitalize traditional Beijing hutongs, which are narrow alleyways lined with courtyard residences. The project proposes the construction of transparent bubble-like structure, known as the “Hutong Bubble,” within one of the hutongs, providing a unique and contemporary space for communal activities.
The Hutong Bubble 218 seeks to preserve the cultural heritage of the hutongs while introducing modern elements. The transparent structure serves as a public space that connects multiple courtyards, creating a gathering place for residents and visitors. It acts as a flexible hub for cultural events, exhibitions, workshops, and social interactions, fostering community engagement.
The design of the Hutong Bubble incorporates sustainable principles, utilizing solar panels to generate electricity and rainwater harvesting systems to promote eco-friendliness. The transparent material allows natural light to permeate the space, reducing the need for artificial lighting during the day.
Overall, the Hutong Bubble 218 project envisions a harmonious blend of traditional hutong architecture and contemporary design, revitalizing these historic neighbourhoods and promoting community cohesion.
Returning to previous drawing from 3.1, was motivated to push its boundaries and move beyond standalone structure on the site. Inspired by the concept of parasitic architecture, embarked on an exploration of new possibilities. The idea was to create a network of interconnected tubes that would cleverly attach themselves to the existing buildings, serving as circulation paths, entrances, and potentially even housing the program within them. By embracing this approach, the tubes not only establish a unique relationship with the site’s surroundings but also unlock myriad of benefits. The strategic placement
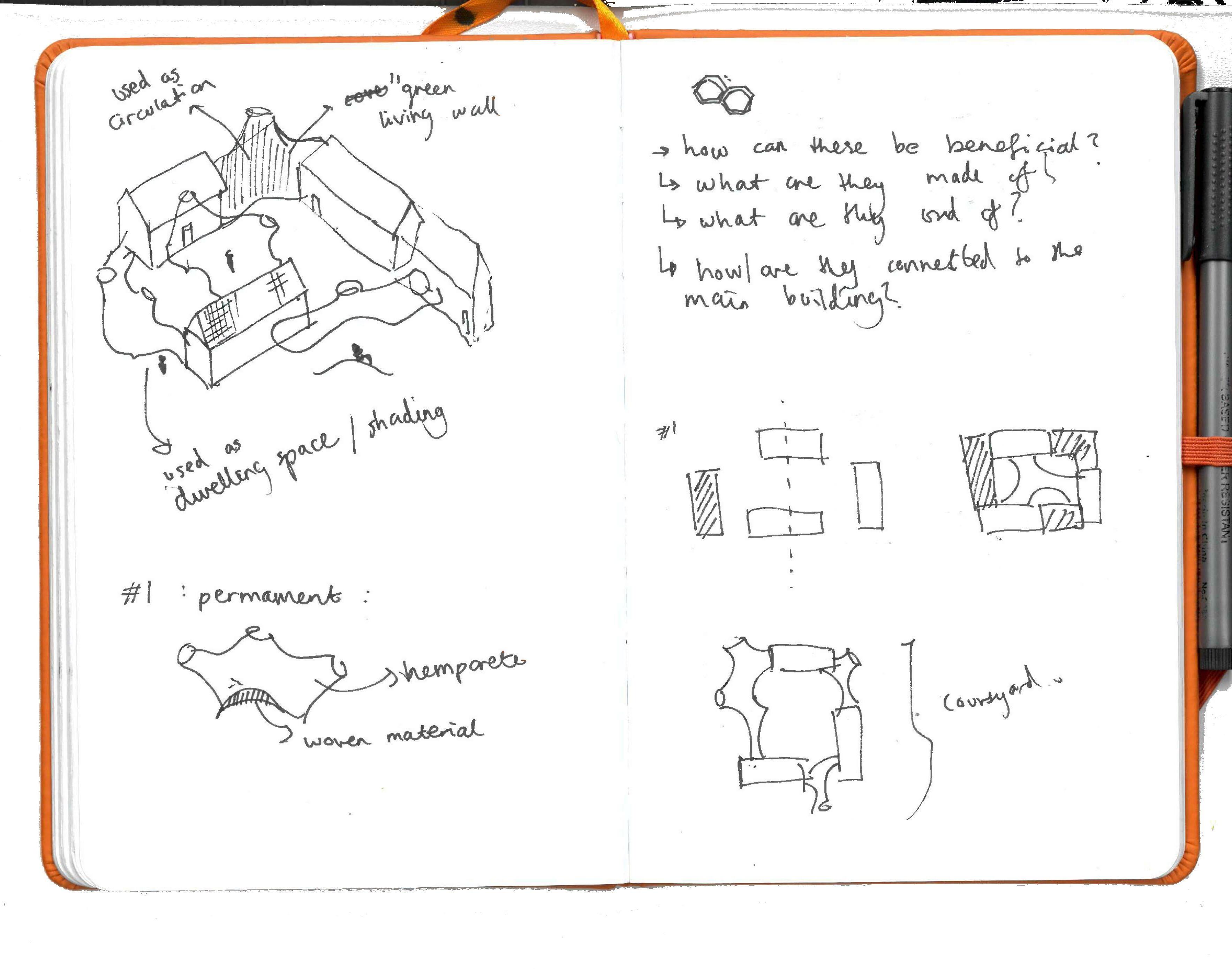
Conceptual Plans

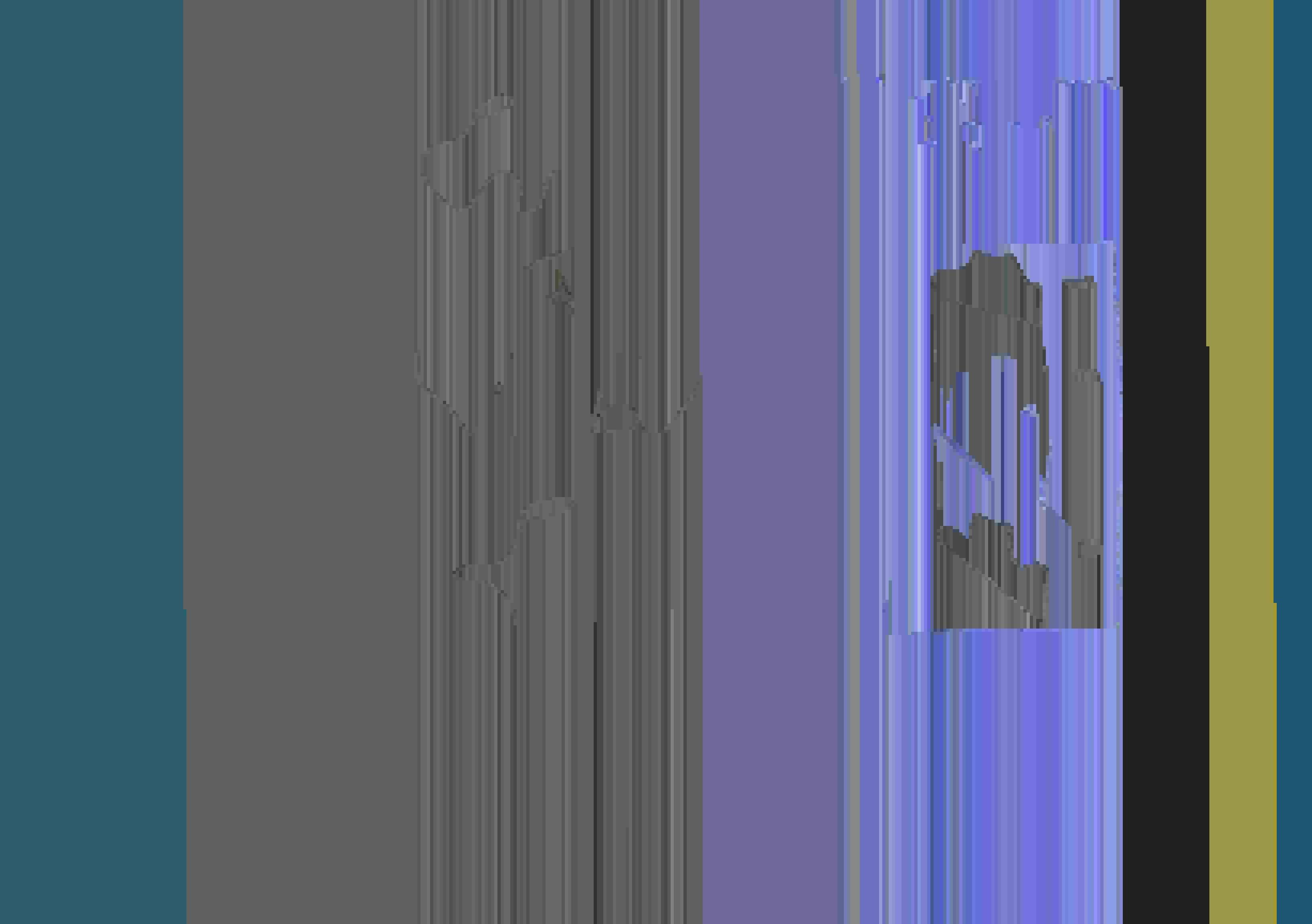

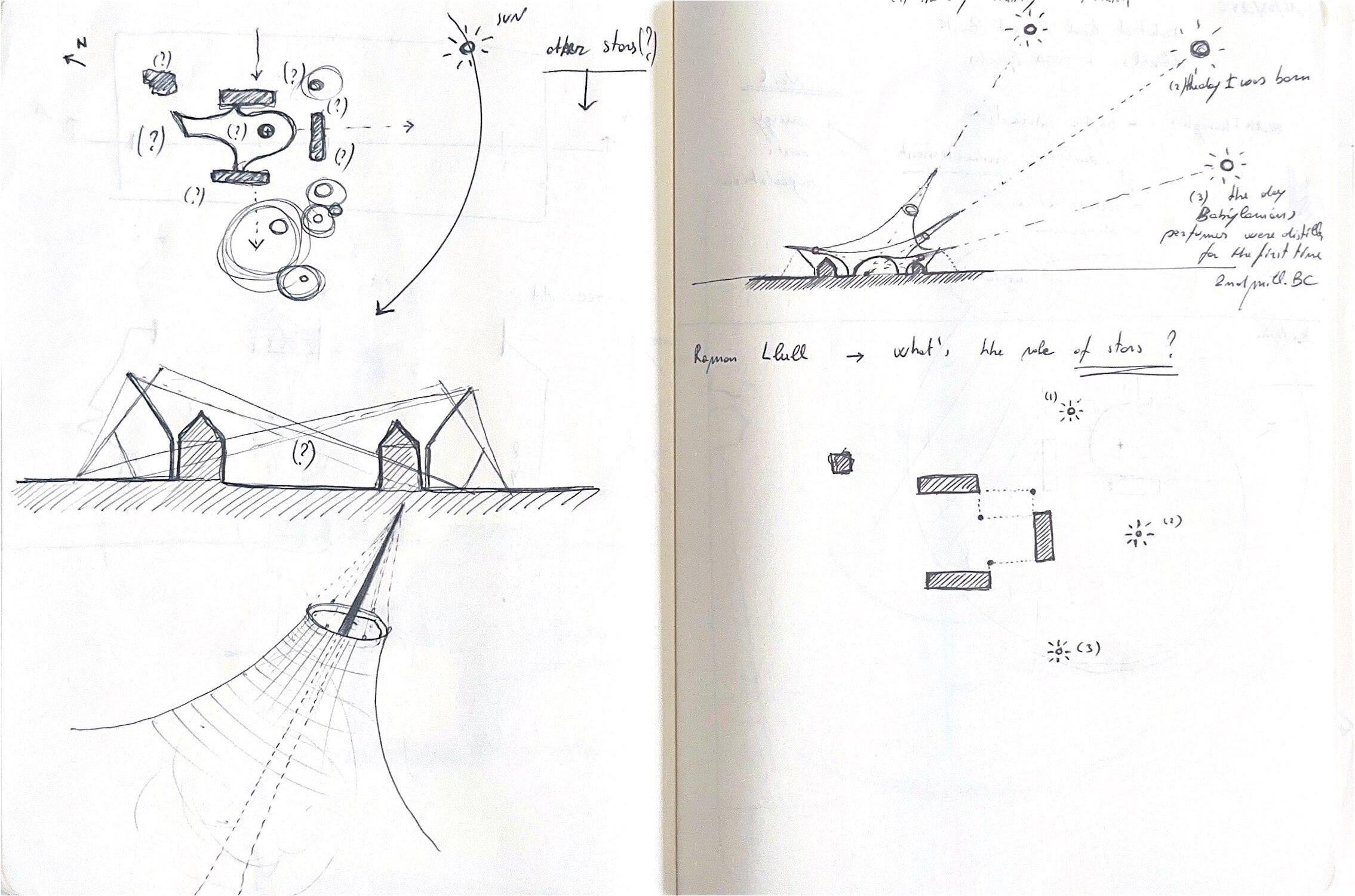
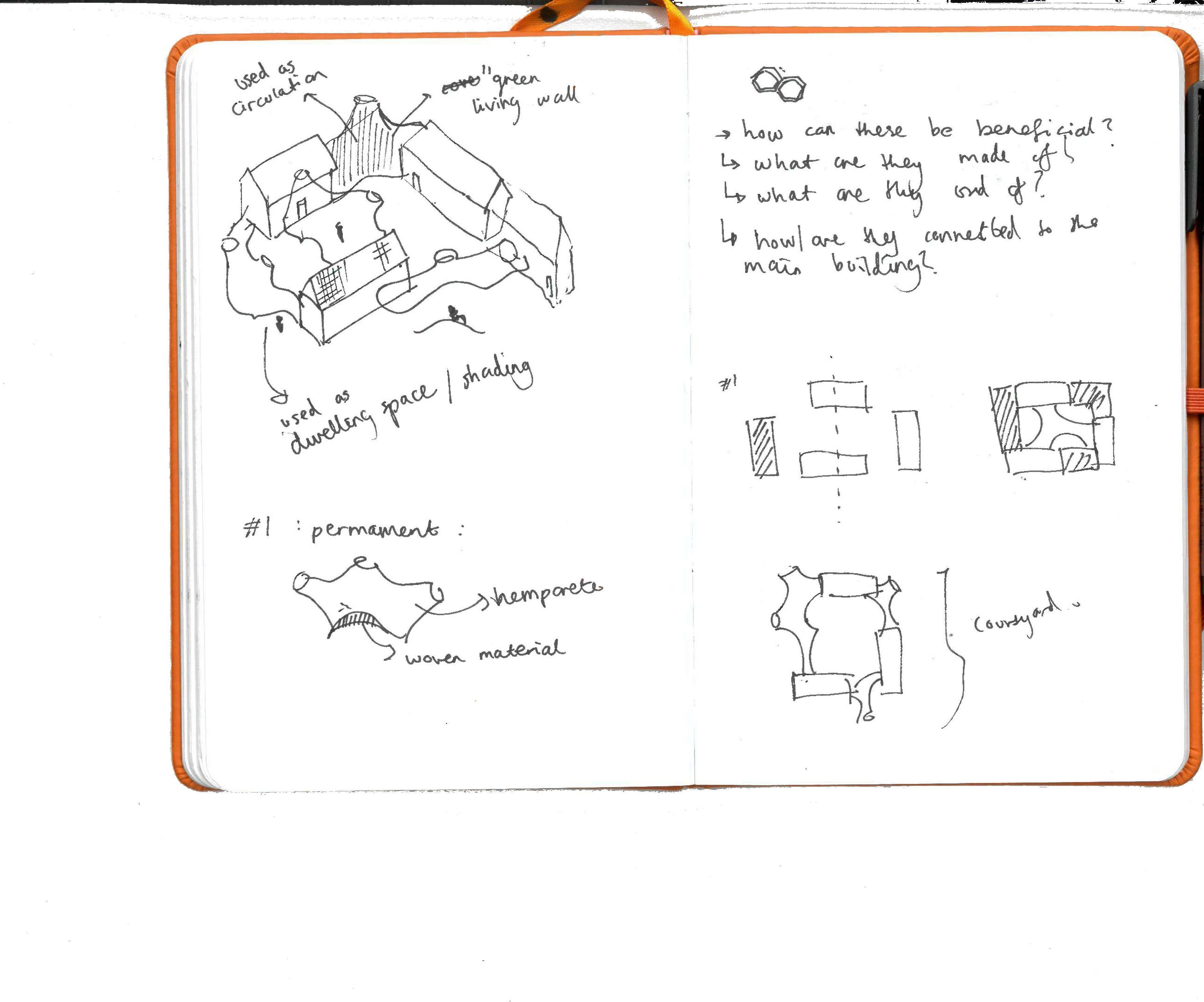








After thorough exploration of the initial intervention, found myself grappling with the structural challenges it presented. Even the structural engineers who visited raised questions about its feasibility, compelling me to seek alternative solutions. was during this phase of reconsideration that delved into the realm of tensile structures. Tensile structures, with their ability to assume organic shapes, emerged as a compelling option. Not only could they seamlessly integrate ventilation, daylighting, and other desired features, but they also offered the advantage of delicately balancing themselves along the edges of the existing buildings. This innovative approach allowed for the creation of an inner courtyard, a tranquil oasis that would be shielded from external elements. By embracing the concept of the tensile structure, found a more harmonious solution that preserved the distinctive silhouette of the site. It offered a structurally viable approach, addressing the concerns that had surfaced with the previous design. Moreover, this new direction promised to bring forth an enhanced architectural experience, where the interplay of light, form, and functionality would intertwine to create a captivating space.

After exploring the possibilities offered by tensile structures, realized the importance of refocusing on the project brief. recognized that had deviated from the original path and needed to reassess how the distillery would function as whole: its program, spatial organization, the interplay between different areas, and the overall impact on the public realm.
To realign my approach, decided to re-frame the organic forms as canopies, understanding that their role should be primarily to provide shade and shelter.

With this in mind, shifted my attention towards retrofitting and re-purposing the existing buildings on the site. My aim was to re-imagine how the program could be accommodated within these structures and to envision the journey that visitors would experience.
Through series of sketching sessions, explored various iterations, constantly experimenting with different layouts and versions. This process allowed me to play with the composition of spaces, considering how could break them up or selectively add or remove elements to align with the project brief. Each sketch served as a stepping stone, guiding me towards finding the optimal arrangement that would best fulfil the requirements of the distillery.
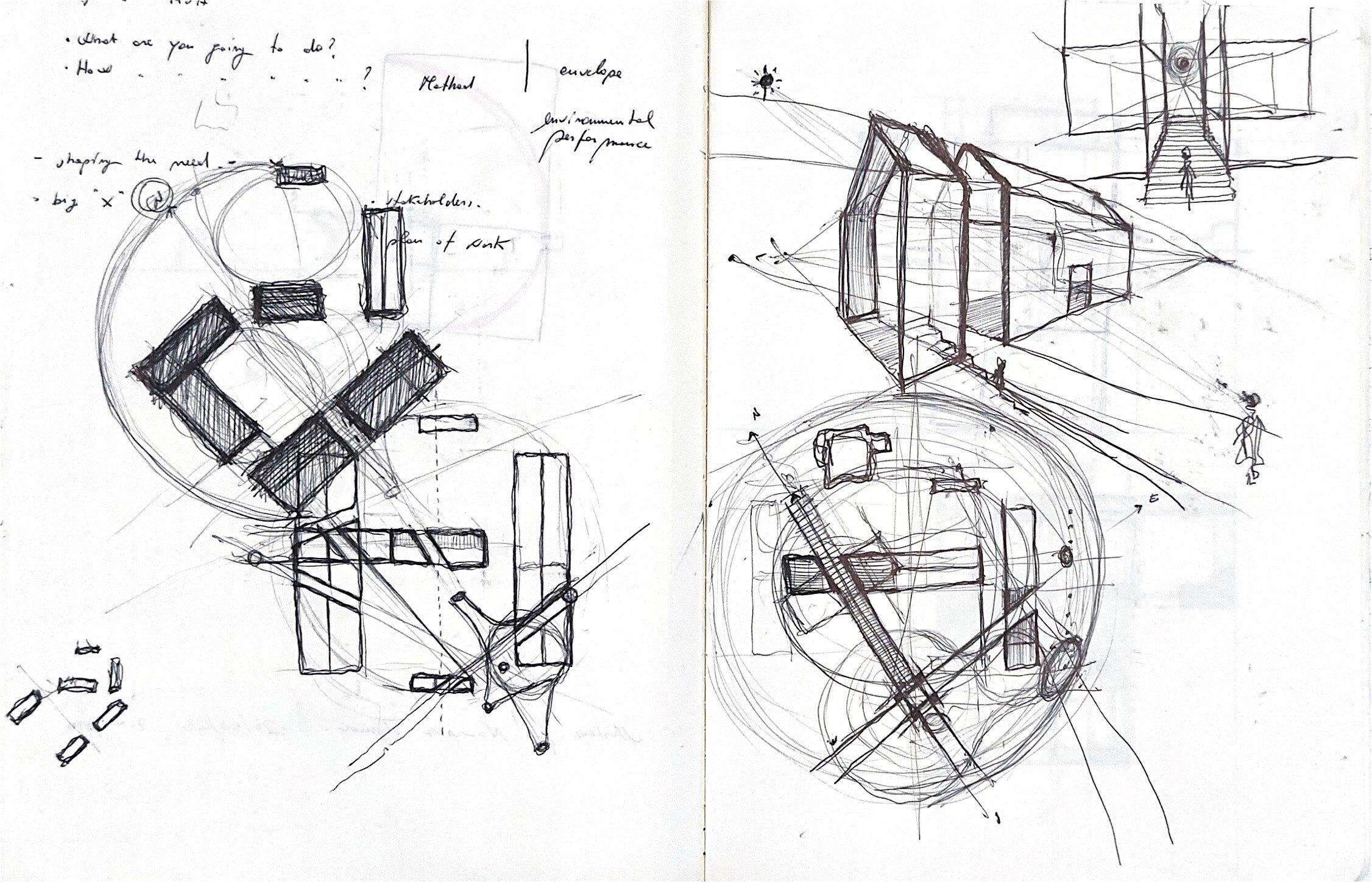
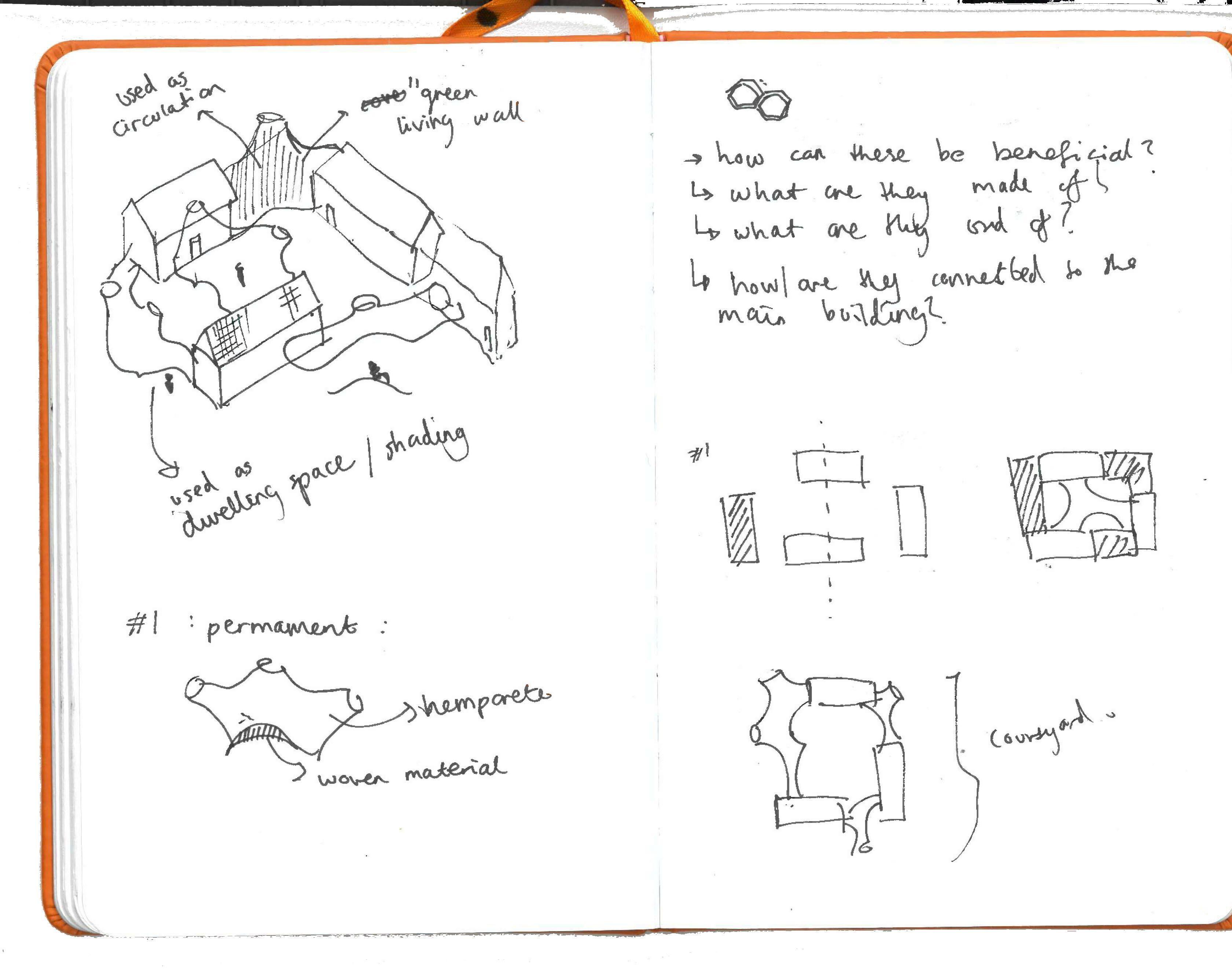
By immersing myself in this iterative design process, sought to uncover innovative ways to enhance the existing buildings, ensuring they harmonized with the project’s goals and aspirations. The goal was to create an engaging and functional environment that would captivate visitors and seamlessly integrate the distillery’s program into the site’s fabric.




In my pursuit to accommodate the desired program within the existing site buildings, realized that additional extensions would be necessary. It became evident that relying solely on the original structures would limit the possibilities. To explore this avenue further, embarked on sketching numerous variations of layouts, focusing on the relationships between the buildings and considering influential factors such as sun paths, circulation patterns, and key vistas.
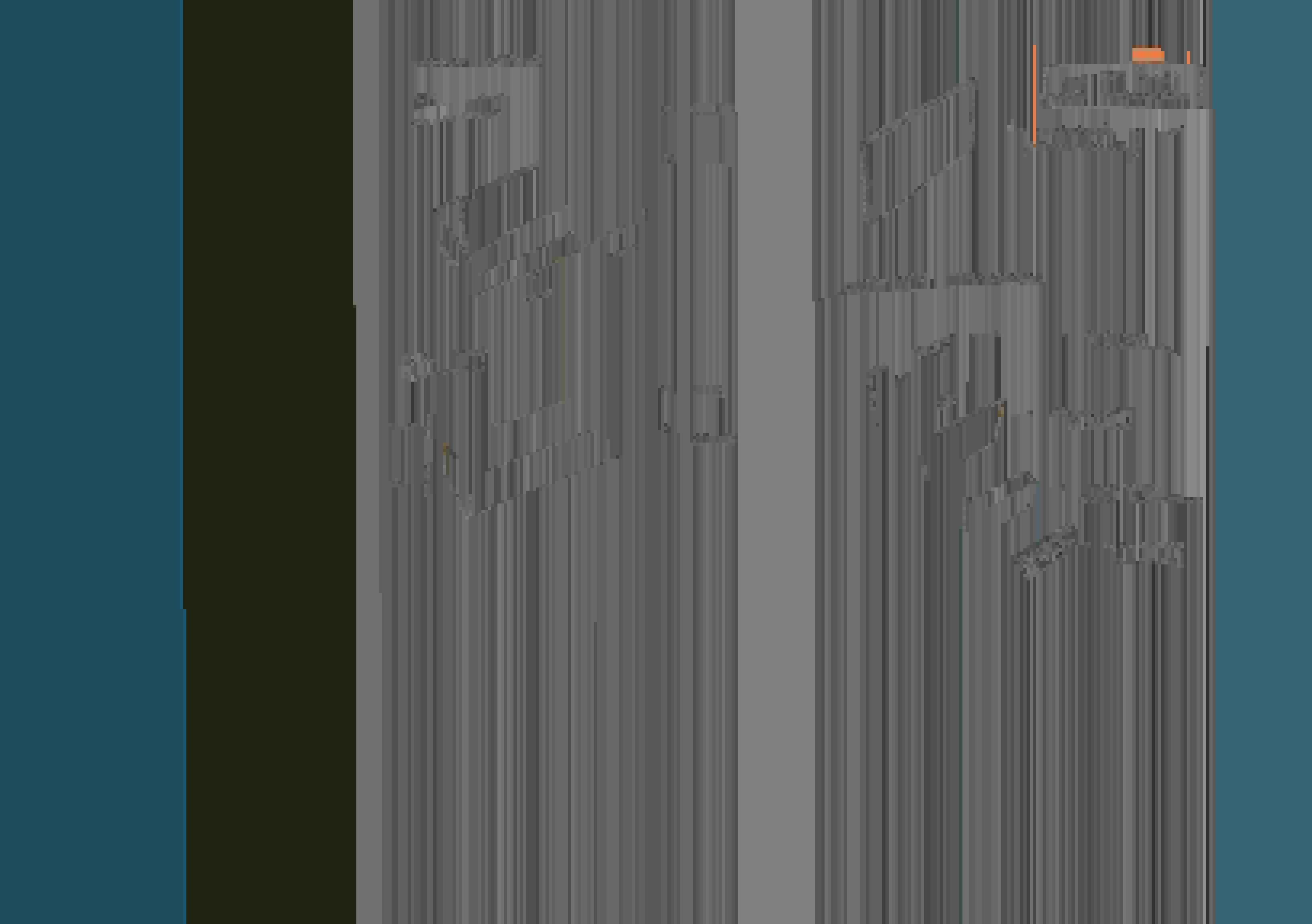


By incorporating extensions, aimed to seamlessly connect the different structures, ensuring a cohesive flow and optimal utilization of space. These extensions became an opportunity to create transitional zones and forge meaningful connections between the existing buildings, enhancing the overall functionality and aesthetic appeal of the distillery.
Throughout the sketching process, carefully considered the interplay between the new and existing elements, seeking balance that would seamlessly integrate the extensions while preserving the unique character of the site. paid particular attention to how the sun’s path would interact with the spaces, ensuring ample natural light and creating pleasant environments for visitors.
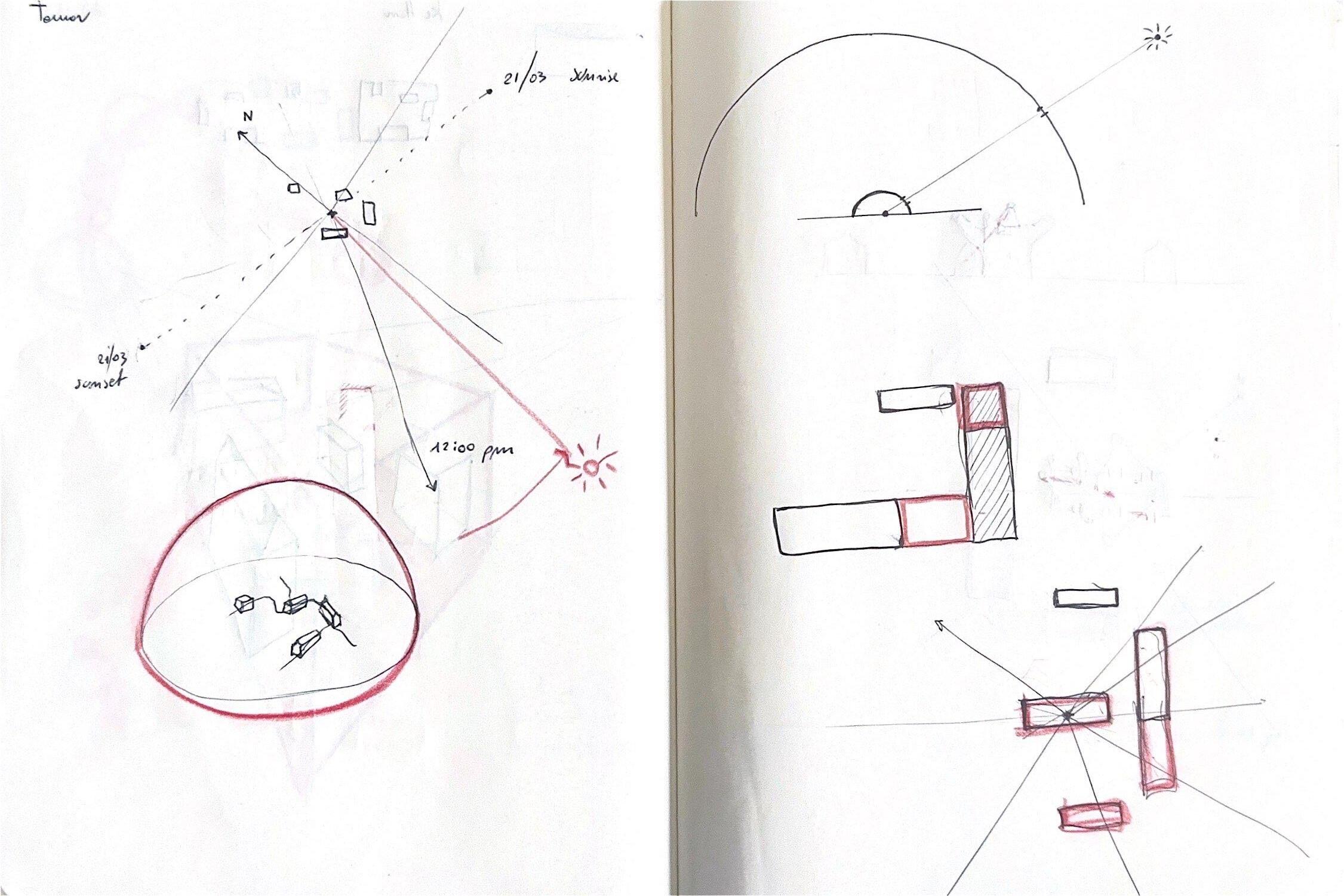
Additionally, examined circulation patterns, strategically designing pathways that would guide visitors through the distillery, highlighting key features and fostering a sense of exploration. The consideration of key vistas allowed for the framing of captivating views, ensuring that the architecture harmonized with the surrounding landscape.
By meticulously studying and iterating upon these factors, endeavoured to create cohesive design that not only fulfilled the program requirements but also responded sensitively to the site’s context, resulting in a captivating and well-integrated distillery experience.












