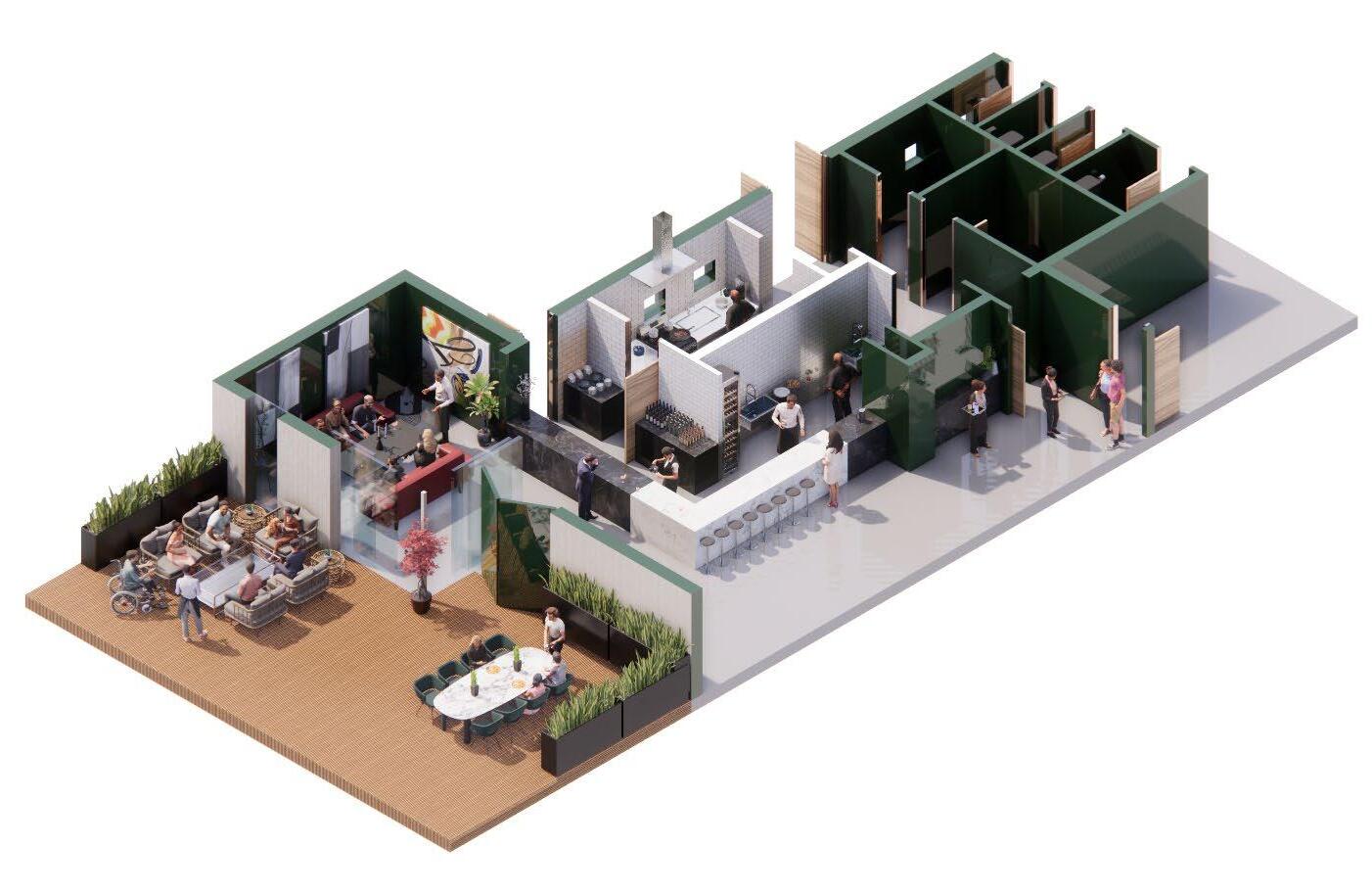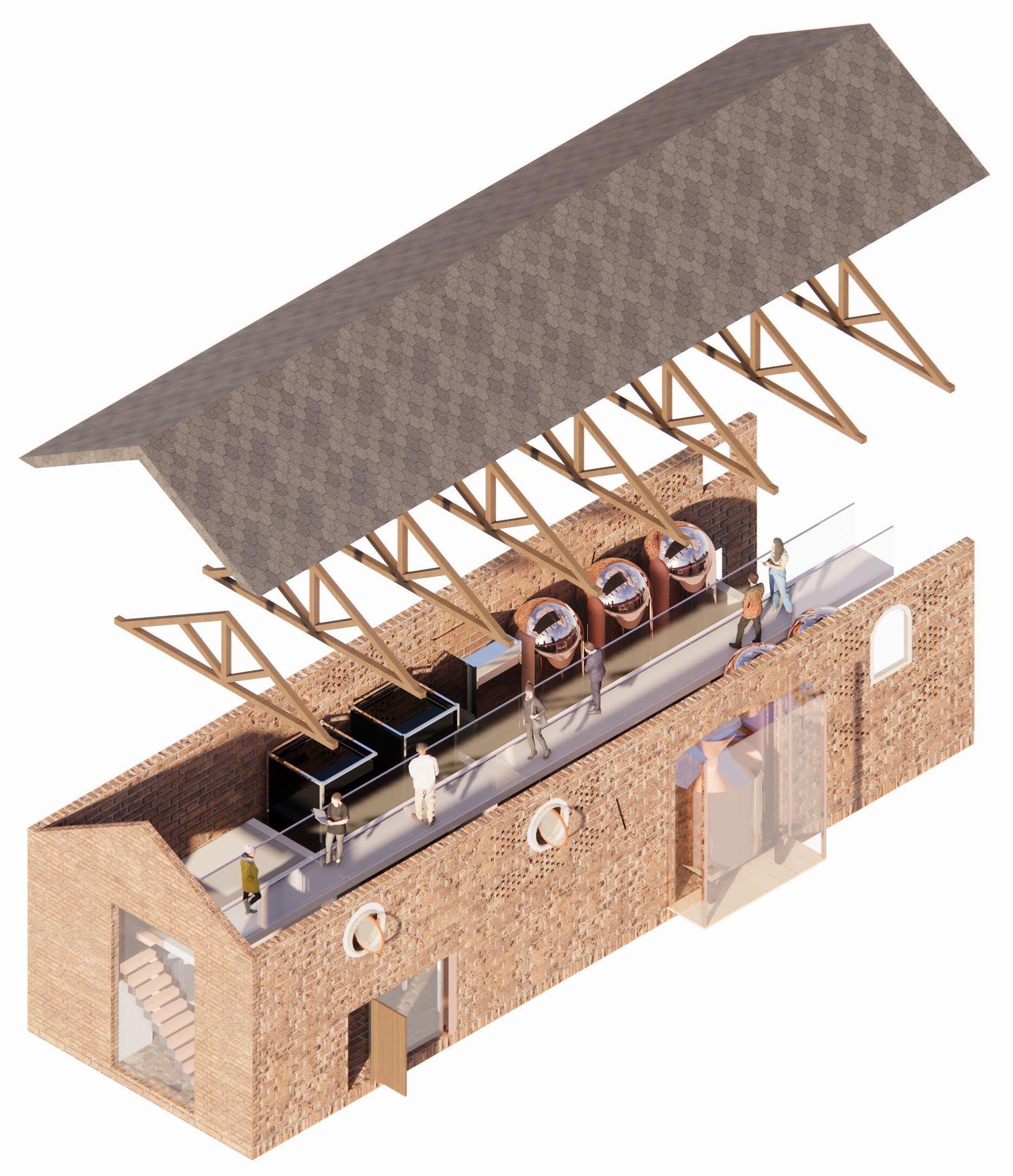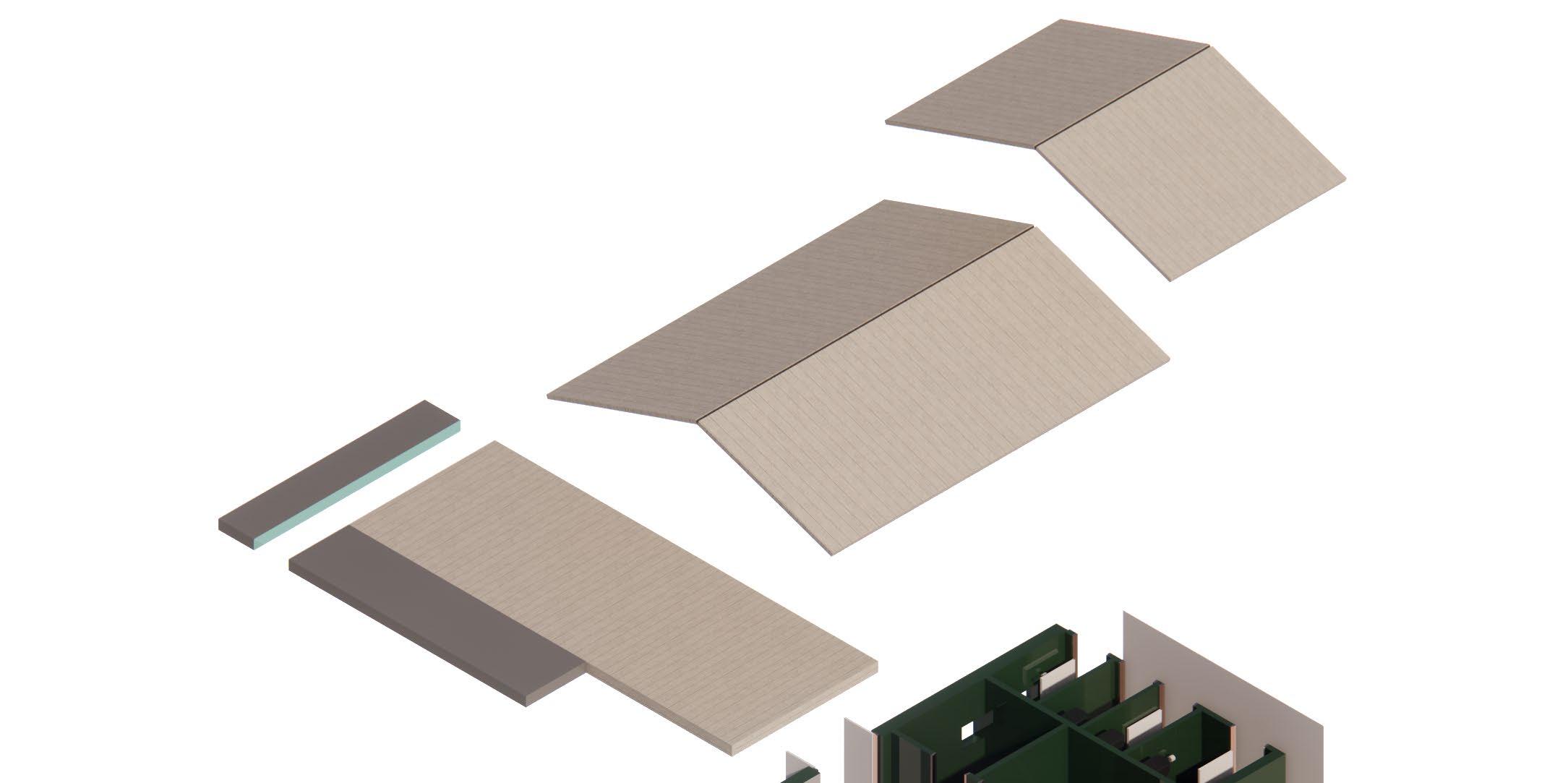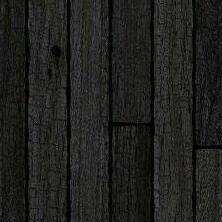
5 minute read
RETROFIT FIRST
This brief presents an opportunity for the revitalization of CloughBank Farm and the creation of new Distillery building. Situated next to Manchester Airport, which has undergone significant redevelopment in recent years, the development site offers immense potential.

Advertisement
Clough Farm comprises four distinct buildings, encompassing approximately 428 m of former agricultural structures alongside a charming farmhouse.
Through meticulous review and extensive discussions, the project brief underwent a transformative evolution, incorporating the following key requirements:
Distillery buildings encompassing shop and restaurant/ bar facilities.
Precise definition and refinement of the Farm Yard area.
Development of a captivating and well-designed public realm that complements CloughBank Farm.
Situated in a locale popular among local cyclists, the project presents an exciting opportunity to establish a destination catering to their needs and preferences, as well as appealing to wider audience.
Increased Fenestration: Incorporate more windows, skylights, and glazed elements to maximize natural light penetration and create a brighter interior ambiance. This will enhance the visual connection with the surroundings and create a vibrant atmosphere.
Introduce Nodes: Incorporate strategically placed nodes or focal points within the space to encourage interaction, socialization, and playful engagement. These nodes can be designed as multi-functional elements, serving as seating areas, gathering spots, or even sculptural installations.
Structural Mechanism: Develop a flexible structural mechanism or frame that connects and detaches the “blobs” as the plan evolves. This will allow for adaptable and reconfigurable spaces, enabling the circulation routes to expand and contract based on the desired spatial arrangement.


Explore the integration of undulating structures for barrel storage, creating visually intriguing spaces that reflect the fluidity and organic forms found in the overall design concept.

The site displays several important constraints; acknowledged in the landscape design strategy and building concept adopted. The constraints are:
1. Pedestrians routes
2. Active Street Frontage & Suitable Location
3. Vehicular routes Access for fire engines, parking, bike stop
4. Existing Buildings and Structure
5. Established Trees and Water features
6. Scale of Buildings
7. Site History And listed Structure
8. Site Opportunities
Creation of an inviting border along the airport, harmoniously aligned with the enchanting treelined hidden brook.
Integration of mounds and ponds within the public realm to offer leisure opportunities and recreational spaces.
Adaptive reuse of former industrial structures, prioritizing sustainable design and ensuring high-quality outcomes.
Key Drivers:
Identifying and accommodating site constraints, establishing fixed reference points for design exploration.
Applying a logical linear grid system to create hierarchy of routes, guiding movement and circulation throughout the site.
Integrating smaller routes and rest spaces, ensuring a harmonious balance between connectivity and opportunities for relaxation.
Address technical details such as the cleaning of the building and efficient rainwater drainage systems. Incorporate appro priate access points and maintenance strategies to ensure the longevity and cleanliness of the structure. need to evaluate the material's characteristics, effects, and flexibility in achieving the desired design scheme. Assess its structural viability, construction methods, and potential for disassembly and reconfiguration, ensuring it aligns with the overall design intent.
Investigate additional ventilation strategies to effectively manage and dissipate hot air emanating from the distillery. This may involve the integration of natural ventilation systems, mechanical ventilation systems, or combination of both.
Thriving leisure destination, drawing visitors seeking relaxation, recreation, and enjoyment.
Strongly pedestrianoriented environment, promoting accessibility and encouraging exploration on foot.
This iterative approach allowed for the refinement and evolution of the project’s concept, resulting in a site plan and layout that optimizes functionality, aesthetics, and user experience.
By incorporating these ideas and conducting in-depth research, the project can progress towards a more welllit, well-circulated, and playful space that embraces innovative architectural language and technical considerations.







Detail. Refer to 3077(SK)01.


18 Entrance Detail. Refer to 3077(SK)02.
All Rainwater Goods uPVC RAL Colour TBC. All Soffits uPVC Borad RAL Colour TBC. All Facias to match Single Ply Grey Colour TBC.
18 Entrance Detail. Refer to 3077(SK)02.
All Rainwater Goods uPVC RAL Colour TBC. All Soffits uPVC Borad RAL Colour TBC. All Facias to match Single Ply Grey Colour TBC.
3-3 SECTION
3-3 SECTION
3-3 SECTION
2-2 SECTION


2-2 SECTION 1-1 SECTION
2-2 SECTION 1-1 SECTION
1-1 SECTION
Part A Structure Part B Fire Safety Part C Site preparation and resistance to contaminates and moisture Part D Toxic Substances Part F Ventilation Part G Sanitation, hot water safety and water efficiency Part H Drainage and waste disposal Part M Access to and use of buildings Resolution Materiality & Structural Strategy
GOODS & GARDENS
Sustainability lies at the core of good design and is an integral part of my holistic approach when developing the design. Having considered a broad range of environmental factors, the building is developed in an environmentally responsible manner. One of the key areas focussed on is meeting the requirements set by Part L, which govern energy use and CO2 emissions reduction.
To surpass the recommended percentage improvement requirements, carefully considered the targets the building needs to achieve. aimed to enhance the building fabric, going beyond the standards outlined in approved Document L2A. By doing so, improving the U values of the external envelope, exceeding the requirements of Part L. Another important target is preventing excessive solar gain during summer months to minimize the reliance on cooling systems. This is achieved through solar control coatings on the glass, which allow for good light transmission while mitigating solar heat gain. Additionally, timber slats on the perimeter frame contribute to shading coefficient. In collaboration with the proposed method of renewables and low and zero-carbon (LZC) technologies suggested by DSA, my design aims to make substantial improvement beyond the target emissions rate (TER).

In terms of air tightness, wanted to set high standards for the scheme, which are facilitated by utilizing off-site fabrication techniques and the modular nature of the building. This helps ensure that the desired level of air tightness is easier to achieve.




Timber has been chosen as the primary material for the cladding and main frame of the Restaurant and Bar due to its natural characteristics and inherent beauty. Unlike imitation materials such as porcelain or laminate, timber accurately represents the charm and character of a genuine natural product. The processing methods employed maintain the original grain and texture of the timber, emphasizing its authenticity.



The restaurant building will feature glulam and cross-laminated timber floor slabs, creating serene and immersive environment reminiscent of farmstead holidays and rural architecture. The transition from the interior timber structure to the outside should evoke excitement and intrigue. To protect the external timber from weathering, method of darkening the material has been proposed, which will both preserve its appearance and create a harmonious palette with other building materials.
Furthermore, while Part does not cover all aspects of the building’s design, paid careful attention to the materials used. My selection process focuses on choosing materials with high scores in the BRE Green Guide, prioritizing their environmental impact. And place an emphasis on the responsibility within the supply chain and contractor’s role, requiring products to come from a BES 6001 certified supply chain and ISO 14001 accredited manufacturer. Additionally, raw timber would be sourced from FSC and PEFC certified sources. Responsible sourcing is a crucial consideration in both the glazed and timber frame specifications. The principal environmental benefit of using massive timber is that (when considering the embodied energy per weight of timber, together with the weight of material used per unit area of floor) has the lowest embodied carbon of any construction material.
Assumed weight of structure

Embodied Energy MJ/Kg


Embodied Carbon Kg Co2e/kg

Assumed total energy MJ
STEEL GLULAM
63 tonnes 21.5
1,354,500
96,390
140 tonnes 12
0.42 fos + (0.45 bio)
1,680,000
58,800









