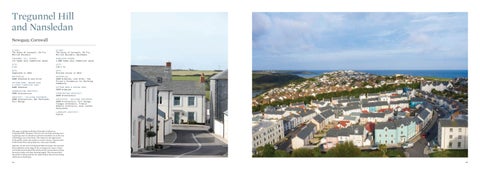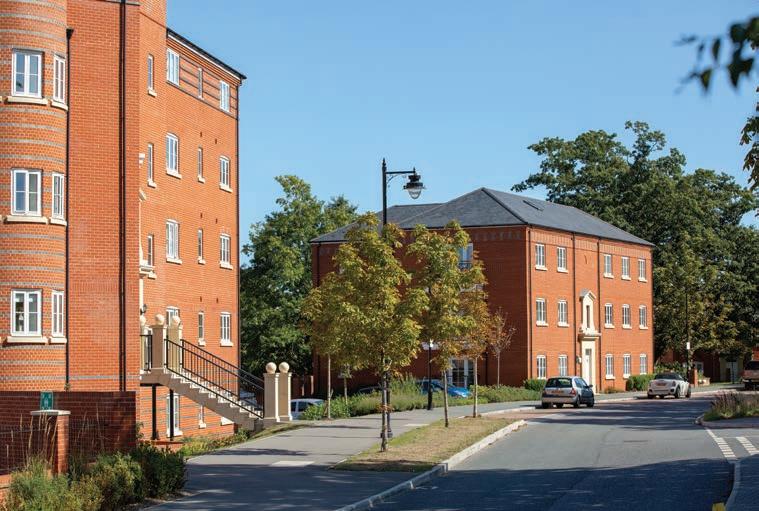Tregunnel Hill and Nansledan Newquay, Cornwall CLIENT: The Duchy Of Cornwall, CG Fry, Morrish Builders
CLIENT: The Duchy of Cornwall, CG Fry, Morrish Builders, Wainhomes
TREGUNNEL HILL SCHEME: 174 homes plus commercial space
NANSLEDAN SCHEME: 4,000 homes plus commercial space
SITE: 4 ha
SITE: 218.4 ha
DATE: Completed in 2016
DATE: Started onsite in 2013
MASTERPLAN: ADAM Urbanism & Leon Krier
MASTERPLAN: ADAM Urbanism, Leon Krier, The Prince’s Foundation for Building Community
PATTERN BOOK, DESIGN CODE & STREET CHARACTER CODE: ADAM Urbanism COORDINATING ARCHITECT: ADAM Architecture ARCHITECT / BUILDING DESIGNERS: ADAM Architecture, Ben Pentreath, Purl Design
PATTERN BOOK & DESIGN CODE: ADAM Urbanism COORDINATING ARCHITECT: ADAM Architecture ARCHITECTS / BUILDING DESIGNERS: ADAM Architecture, Purl Design, Yiangou Architects, Francis Roberts Architects, Alan Leather Associates LANDSCAPE ARCHITECT: Fabrik
This page, Looking south down Bownder Corbenic at Tregunnel Hill, Newquay. The services run from parking court to parking court so all meters and most manholes are at the rear of buildings, not on the front. This improves the appearance of the public realm and results in narrow streets, characteristic of the South-West and pedestrian- and cycle-friendly. Opposite, Aerial view of Tregunnel Hill, Newquay. The site had been paddocks on the edge of the existing town centre which Cornwall Council asked The Duchy and its consortium to bring forward to help with their housing supply. This site provided the perfect trial ground for the radical ideas that are now being rolled out at Nansledan. 14
15



















