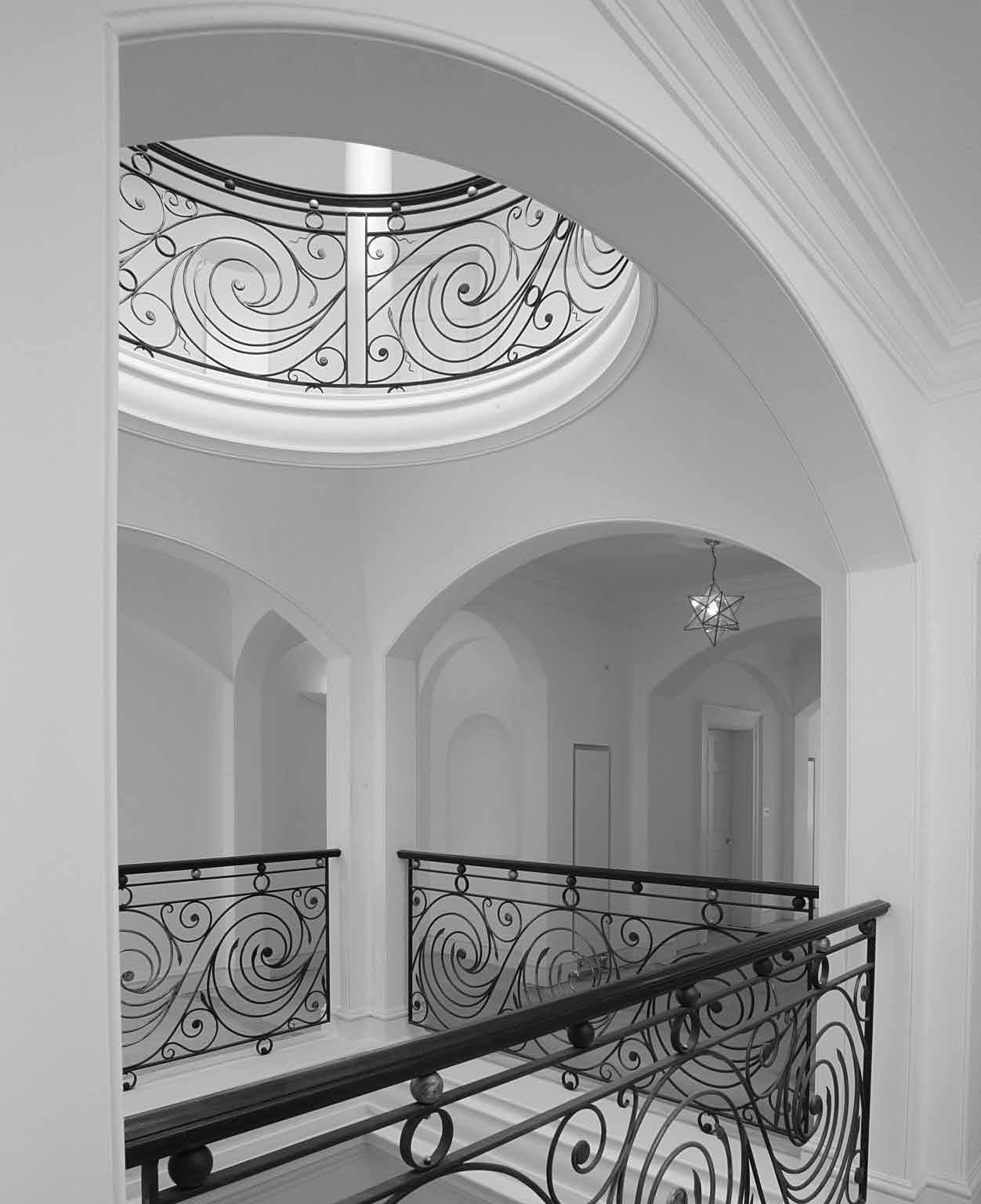The Versatility OF TRADITION



Anderson
Introduction by Jeremy Musson

Nigel Anderson is one of the leading figures in traditional architecture in Britain, an awardwinning architect and treasurer of the Traditional Architecture Group of the RIBA. He has been a quietly consistent presence in the unfolding narrative of ADAM Architecture – widely recognised as a practice of global significance – which Nigel joined in 1988, when it was called Winchester Design; it shortly afterwards became Robert Adam Architects. After an early period as Robert Adam’s principal design assistant, he became a director in 1991 and has only recently retired. He is widely recognised as being a key part of the development of the firm into one of the largest practices in the world specialising in classical and traditional architecture.
Reflecting on nearly four decades of Nigel’s work Robert Adam describes him as ‘one of the re-founders of the firm in 1988. Hugh [Petter] was made a director shortly afterwards, after which the firm really took off’. Hugh believes that ‘Nigel has never really sought the recognition that he so richly deserves. I am really delighted to have this exhibition to celebrate not only his professional design work, but also to celebrate the man who has been a leader, mentor, friend and colleague to so many of us for so long’.
The list of works in the exhibition, along with the photographs, plans and models, speak for themselves. Anyone who has commissioned, lived in or visited Nigel’s buildings will appreciate their quality. I had the great privilege of working on The Country House Ideal, a book of country houses by the directors of ADAM Architecture, published by Merrell in 2015. It included works by Bob Adam, Nigel Anderson, Hugh Petter and George Saumarez Smith. It is testimony to the success of the firm over the past ten years that Robbie Kerr, Darren Price, and Robert Cox have all become design directors since then. Robert Adam stepped down in 2020 after 44 years with the practice.
When visiting the houses for The Country House Ideal, I recall Nigel as having such a great benevolent cheerfulness that it always seemed to be sunny on our visits. He showed discreet satisfaction and delight in the fact that the houses he had designed and overseen looked established in their settings and were working so well for their occupants. In considering this exhibition, I have been introduced to all the other dimensions of Nigel’s work, including his methodical and exacting approach to design, not least in master planning, and housing developments, and also some further sense of his role in the development of ADAM Architecture.
Hugh Petter, a close colleague for so many years, joined the practice as a Part-1 student in 1987: ‘Nigel joined shortly afterwards. We quickly became friends and, with our shared interests in classical and traditional architecture, we not only worked together, but would spend our weekends on expeditions to go and look at interesting buildings. Thereafter we kept in touch and, by the time I rejoined the firm in 1992, he had become a director. He has extraordinary energy, attention to detail, and clarity of thought. As too rose up the ranks, he was a wonderful mentor, generous with his time, supportive and insightful, all seasoned with a wicked wit and great sense of humour!’
Nigel’s career followed architectural studies at London’s Bartlett School of Architecture (1977 to 1982), carried out somewhat in the teeth of the modernist orthodoxy. What is abundantly clear is that his education began long before, and his earliest influences include the happy times spent in childhood homes on the Kent/Surrey borders (he recalls these comfortable Edwardian houses and retains a special affection for the art nouveau fittings in one of them). Noting his early fascination for historic houses - which included Squerryes Court which is one of those ideal late 17th-century classical brick houses - when he was around ten years old, his parents decided to buy him what became a well-used National Trust membership.
Another influence came from his grandmother who gave him access to the 1870s and 1880s sketchbooks of her father, the architect Langton Dennis. These were full of examples of South of England traditional vernacular buildings, along with pencil designs for furniture and metalwork. Nigel recalls even today his fascination with these drawings and traces his idea of being an architect to this exposure to an architect’s sketches. Dennis had been a pupil of George & Peto in the 1880s and had worked for a time for Guy Dawber.

He had a successful career as an Arts and Crafts architect with his commissions including a house for the writer Sir Arthur Conan Doyle. Nigel’s schooling at Clifton also gave him the opportunity to enjoy the architecture of Bristol and Bath with their fine Georgian and Regency buildings.
Surprisingly, Nigel’s architectural training began with work experience in the practice of the modernist architect Richard Seifert – where he can recall working on the models for the Nat West Tower – before his studies at the Bartlett. Here, he belonged to a wave of enthusiastic and enquiring young students who had fallen out of love with extreme modernist orthodoxies and were looking at working more creatively and intuitively within more varied architectural traditions. They were informed by the opportunities of modern technological advances, but wanted to apply rules of proportion, harmony and other humane values to their designs, in much the same spirit
of the great Edwardian architects that Nigel especially admired. His main diploma design project was inspired by the work of Mewes and Davis.
After qualifying, Nigel was a senior assistant of Gebler Tooth Partridge Limited (1982-1986), where his projects included the refurbishment and additions to Dogmersfield Park in Hampshire. Afterwards, he worked for Stephen Langer Associates (1986-1988), mostly in Kent, Surrey and Sussex. These were important years in his development as a designer, but it was his time with ADAM architecture that led to his nationally significant range. His outlook is distinctive. Nigel is not doctrinaire about what architecture should be, as his focus is always on the brief he receives from his client, but his buildings are all demonstrably within the spirit of attractive and memorable historic architecture and informed by local architectural traditions. His range is broad, from Palladian to Italianate; to Lutyens and beyond. In his work, there is a strong strand of Regency inspiration, shaped by picturesque values and an interest in landscape views, something that perhaps inspired the Arts and Crafts vision more than we realise.
Many of Nigel’s most charming buildings are in the spirit of the Queen Anne style, which he describes as ‘quintessentially English’ with a ‘completeness’ appropriate to contemporary classical design. Several Queen Anneinspired houses are featured in this exhibition. However, his consistent interests have been around the Arts and Crafts movement in Britain, and the butterfly plan form associated with that period – although I would argue there is also a hint of the Regency taste for the canted plan, as seen in the hands of Nash and Wyatville. Nigel concedes that the butterfly plan had a special fascination for him where it was combined with classical elevations; specifically, Norman Shaw’s additions to Chesters in Northumberland, and the work of Edwin Lutyens at Papillon Hall, in Leicestershire. Of these, Nigel recalls: ‘I loved the intricacy and the idiosyncrasy of their internal layouts’.
In 2001, he was commissioned to design Burley Grange, a new house on the site of a derelict farmyard just north of Derby. The exposed site has expansive views to the north, and it struck him that ‘a butterfly plan-form, with rooms having triple aspect to take advantage of both sunlight and outlook whilst providing a series of sheltered external spaces between the wings, was the answer’. This connection of a house to its views is the golden thread. Burley Grange, in the Arts and Crafts spirit, evoked a building which had grown over the centuries.
Another of Nigel’s early butterfly plan houses, in Wiltshire, is especially memorable, combining a subtle Italianate character with an Arts and Crafts quality and fine detail in local vernacular. This includes bands of Chilmark stone alternating with inset flint panels, and stone mullioned door and window openings, making the best of a beautiful garden setting. Repton would have approved.
Nigel also has an extraordinary track record in housing developments of architectural quality. He was an early contributor (from the late 1990s), to that built encyclopaedia of English modern vernacular at Poundbury in Dorset, the initiative of King Charles III when he was Prince of Wales. He had worked for the Duchy of Cornwall on other projects, but his involvement at Poundbury was initiated by his previous collaboration with Bewley Homes who, over 20 years, commissioned 70 projects from Nigel, of which 30 have been built.
Nigel recalls of the experience with the Duchy of Cornwall: ‘We were given the luxury of time (and fee) to really explore and analyse the local building forms and traditional construction techniques of individual buildings, the spaces between them and their boundary treatments as well as the layout and spatial characteristics of the local villages and towns . . . These all served to inform and influence our development designs along with the compilation of pattern books and basic master plan codes that would form part of the agreement between the Duchy as landowner and the chosen development companies that they thought best suited to take the actual schemes forward’.
Nigel was involved in three further developments of both residential and commercial buildings at Poundbury. In each case, the individual buildings were designed consciously as part of a varied, wider group, all in traditional materials identified in the Poundbury Building Code that had evolved from the early projects.
In 2007-2011, Nigel led the practice’s role in the awardwinning restoration and conversion of Bentley Priory, a Grade II* house in registered parkland near Stanmore. The original house had been remodelled by Sir John Soane, and further altered in the 19th century, before serving as the headquarters for Fighter Command in World War II, where it played a critical role in the Battle of Britain. Nigel was commissioned to produce planning proposals to restore the building and convert the house into a museum, and eight high-spec apartments,
working with Giles Quarme & Associates. A further 95 residential units were built to Nigel’s designs on the site of disused RAF structures, in a pared back Soanian style in keeping with the main mansion house.
Talking to Nigel about his career, one is aware of an interconnected world of clients and friends; of what he calls ‘the ripple effect of personal and word-of-mouth recommendations’. Clearly, the reason for his success lies partly in his reputation, and not simply for his design skills but also for his ability to see projects through and retain confidence. His career is the story of near constant referrals from satisfied former clients.
Fellow director George Saumarez Smith describes Nigel’s ‘naturally understated and modest, gentlemanly character, qualities that I greatly admire. One should certainly not understate his contribution to the firm, both as a designer and as a guide and mentor. He has been a tremendous support to me and many others over the years, and we have learned so much from him’. Bob Adam describes Nigel as ‘seeing beyond the doctrinaire; is often much more imaginative and revolutionary than he probably likes to admit. He is a very original and creative architect. Underneath Nigel’s famous modesty, he does have very strong views about architecture, design and just about everything. You need to have that quality to be a good architect. He has been a very good friend to me over so many years’.
Clear-eyed and diplomatic, thorough and industrious, Nigel is also good company. He enjoys life. His vision of architecture is at once humane and full hearted. His houses are well-designed for the pleasure of daily life, with privacy and spaces for social entertainment. His town extensions and urban projects generally reflect his interest in the value of community and communal life, as experienced in traditional village and town layouts, and the belief that decent architecture can help make a decent world.
The images, drawings and models in this exhibition are a timely celebration of a key figure working in the traditions of architecture, who has made important contributions, not only in his own work, but as a director of one of the world’s most significant traditional architecture practices. His work is a celebration of enduring values, of good sense in architectural design, of good proportion and fine local materials. Above all, one senses a profound respect for the past, for the sheer versatility of tradition and a great joy in the now.
It was a great surprise and delight when friends and fellow directors Hugh Petter, George Saumarez Smith, Robbie Kerr, Darren Price and Robert Cox said that they would like to mark my 37-year career at ADAM Architecture with an exhibition of my work. I am enormously grateful to them for this opportunity to wander back down a very long memory lane and re-visit so many projects, recalling all the people who contributed to each of them in so many different ways. I am reminded yet again that architecture, if nothing else, is the art of collaboration and I have been so fortunate to meet and work with a great number of highly talented and dedicated people, and am indeed lucky enough to call so many of them friends.
Clients are critical to the success of any architect and I am indebted to them all for the faith and trust they placed in me. With over 500 commissions and around 250 completed projects, I’m afraid it would be impossible to thank everyone, as much as I would like to. However, as I’ve reflected on the significant projects of my career, a number of names and companies have come up again and again so I should like to thank them here: Andrew Brooks, Colin Brooks and Hugo Haig of Bewley Homes, who asked me to work with them on over 70 projects, building over 30 of them; Mark Cherrington and his wife B with whom I collaborated on around 40 projects and completed 25; Richard Eshelby of Latchmere Properties with around a dozen completed developments, and various members of Linden Homes, Alfred Homes and Banner Homes for multiple commissions too.
As important as my clients, are those who have given me introductions to them. I have had a number of very staunch and loyal advocates over the years, and I would like to thank most significantly: Andrew Hay and Andrew Rome of Knight Frank for whom I also designed their own homes, Nicholas Ashe of Property Vision who with his wife Harriet was also a serial repeat private client, Tom Hudson who created the influential Middleton Advisors, and the late Hume Jones of Savills. My thanks too, to everyone else who has believed in me and recommended me on a number of occasions.
Within the office I have been very lucky to have had the supported of a hugely talented and loyal number of people. None of the work seen in the exhibition or within this catalogue would have been possible without them. I would
like to mention those who gave me particular and continued assistance over the years, starting back in the early 1990s with Steven Atkin and subsequently with Peter Morgan, Scot Masker, Derek Brentnall, Peter Morse, Gareth Bristow, Adrian House, Alex Naraian, Jeremy Drake, Ian Lawrence, Mark Himmens, Robert Down, Matt Beaton, the late and much-missed David Myres and, for the last decade, the indispensable Andrew Moore. My thanks to my immediate current team of Servando de la Rosa, Liam Gordon Price, Amy Baynes and, of course, the loyal and immensely patient Helen O’Sullivan, who has served as my PA for almost 25 years. On the master planning and larger urban design projects I have also been hugely supported by Peter Critoph, Andrew Moneyheffer, Fredrik Carlsson and Cory Babb, amongst others within their team.
Yana Ruzinska and Jennifer Holmes have been crucial in organising and collating the exhibition and I thank them in equal measure for their enthusiasm and patience. Thanks, too, for all the contributions of the other members of the office graphics and PR teams: Sue Beaumont, Jules Morton, Evelina Dee-Shapland, Nico Jackson and Nichole Harkins.
I am thrilled that our staunch ally in the field of traditional and classical design, the eminent architectural writer and historian, Jeremy Musson, has written the introduction to this catalogue as well as providing much valuable advice on the format and layout of the exhibition itself.
To the retired directors, Robert Adam and Paul Hanvey, I owe a particular debt of gratitude. Bob was the reason I joined the practice and I am immensely grateful for all his advice, support and generosity in sharing his client base in the early days, and indeed for his friendship since then. Similarly, Paul, as a fellow director for over 25 years, was a huge support to me in all that time as well as a good friend.
Lastly, and most importantly, I would like to thank my dear wife Catherine for her love, devotion, support and loyalty to me every step of the way, and to our two much-beloved sons, Rory and Myles, for putting up with their father so patiently. June 2025
Architects would be nothing without the clients who trust and believe in them. Nigel Anderson has been fortunate to have been commissioned to design houses with a wide variety of briefs, with requests for interpreting several different styles, from Arts & Crafts to Palladian and Cottage Orné.

Replacement house in the Palladian style, on the Wentworth Estate, Surrey 2004
This new house explores the principles of Palladio’s Villa Rotunda near Vicenza, Italy and the English tradition of adapting and developing the rotunda form, as at Mereworth Castle, Kent or Burlington’s Chiswick Villa.
The central circular hall has a domed light and coffered ceiling and a giant, tetrastyle Ionic portico on the entrance elevation. This is
echoed by the projecting portico on the southern elevation. The side elevations are simpler in form, each with a non-projecting pediment over pilasters. Two wings house a swimming pool complex and ancillary accommodation, with a simple surrounding garden and landscape that blends with the parkland setting.

New country house, Wentworth Estate, Surrey 1998
This 10,000 sq ft house is located in the sylvan setting of the Wentworth Estate in Virginia Water, Surrey.
The house contains six principal bedroom suites, an indoor swimming pool and staff accommodation. The principal rooms look across the gardens
to the 18th hole of the golf course. The stone Doric entrance portico is the focus of the front elevation. The remaining elevations are restrained, relying on proportion and fine detailing for their effect. Developed by Bewley Homes.

New Queen Anne style house, near Dorchester 2002
A new two-storey house, with a steeply pitched natural slate roof and single storey pavilions to either side, has markedly improved an unsightly and redundant modern farmyard that detracted from the surrounding landscape setting. Walls are lime rendered with small paned timber sash windows.
Three traditional brick and flint barns have been restored with the addition of a new, wooden stable range and service yard. The new house was featured in The Sunday Telegraph. The article included a comment from the local council remarking on the ‘very beautiful house [that] deserved to be built.’

New Cottage Orné style house, North Hampshire 2000
The Cottage Orné style allows for a form that is both symmetrical and informal, reducing the perceived mass of this new house. This is reinforced by the modest scale, varied eaves and ridge heights and the location of first floor rooms partially within the roof, lit via gabled dormer windows. The Gothick character continues in the arched headed timber sash windows, carved decorative bargeboards, projecting eaves details under the roofline and the form of the entrance porch and ground floor bay windows.
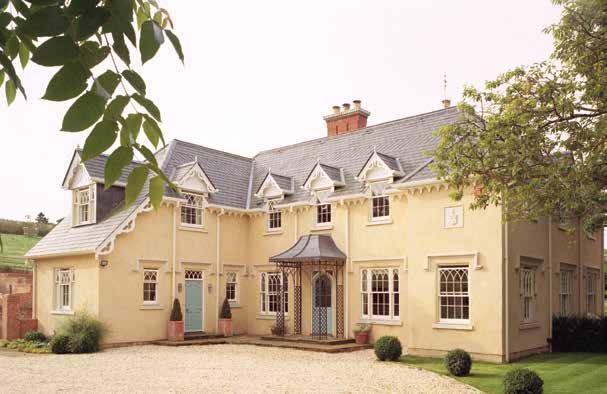
Replacement house at Binley, North Hampshire 2012
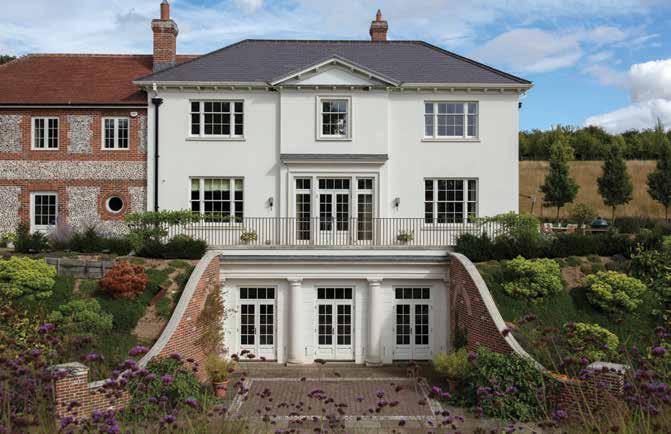
After almost two years of discussion and consultation with the local authority, planning permission was granted for this replacement house on the outskirts of the hamlet of Binley in a predominantly agricultural area of Hampshire. It replaces a series of outbuildings and a modest, early Edwardian house.
The client was keen for the house to be in keeping with the architectural styles of the area. It has been designed to appear to have a phased evolution. Inspiration was drawn from the brick and flint of the village cottages, as well as from the later, larger 18th and 19th century houses. The paired entrance lodges contain a staff flat, three garages and a workshop.
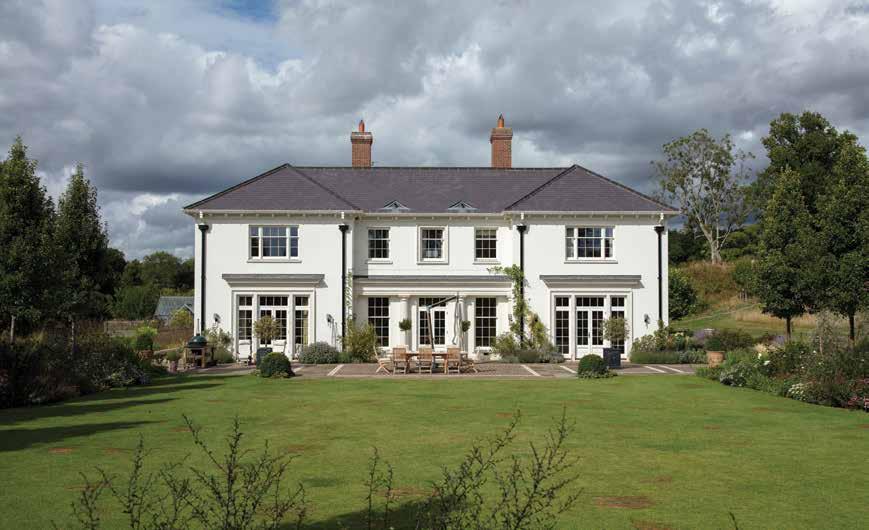
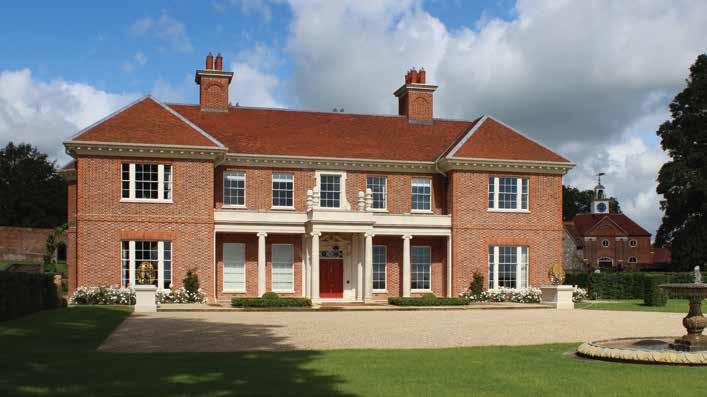
New country house, North Hampshire 2007
The original house on this site was demolished in 1952, leaving only a small fragment. Its replacement echoes the original style and character, using Flemish bond brickwork with stone detailing. The main entrance is enhanced with a loggia. An external sunken garden to the west leads out from an indoor swimming pool at lower ground floor level.
The 18th century stable yard was restored, including the recreation of part of it that was demolished in the 1950s. Other work included an outdoor pool, tennis court and adjoining pavilions, a new boathouse, and the restoration of an estate cottage, game larder, potting shed, listed garden wall and tack room.




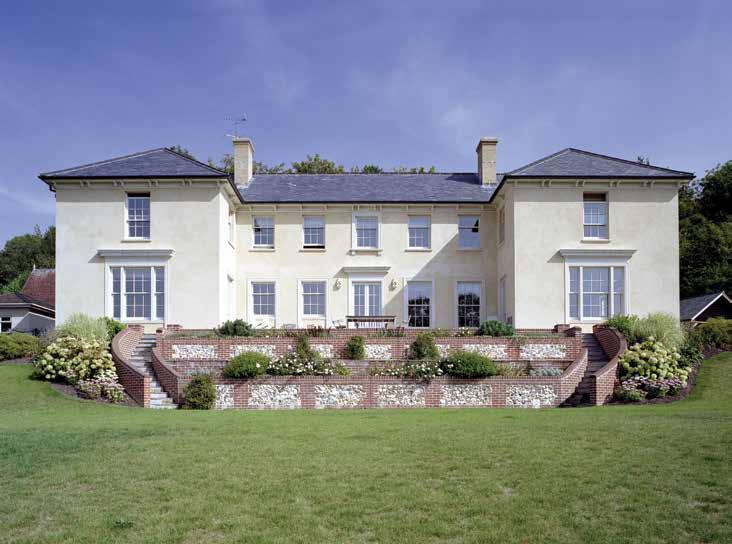
style house near Alresford, Hampshire 2002
The design for this new family home is conceived as a low-key, Regency style house with lime rendered walls and small paned sash windows, set under a natural slate, hipped roof. The western facade has a symmetrical, two-storey elevation with projecting wings whilst the remaining facades are asymmetrical and less formal. The south elevation contains the new front door, framed by a metal trellised porch with a lead clad Trafalgar canopy above. A new brick and timber garage with half hipped gable ends is intended to suggest a simple agricultural building.

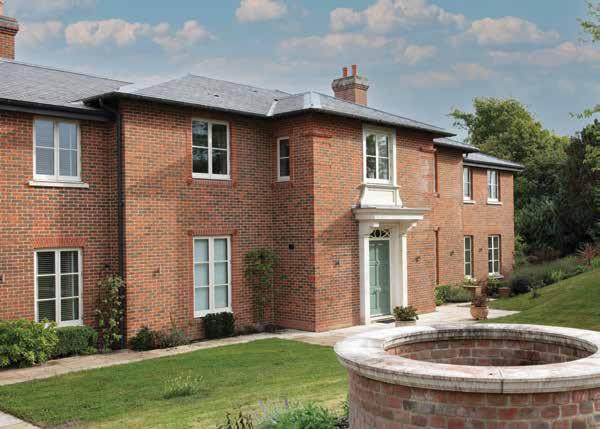
Cottage, Droxford 2014
A replacement house in a rural location on a hillside above Droxford, in Hampshire. The building is in a low key ‘artisan mannerist’ style with simple brick detailing to give interest to the elevations.
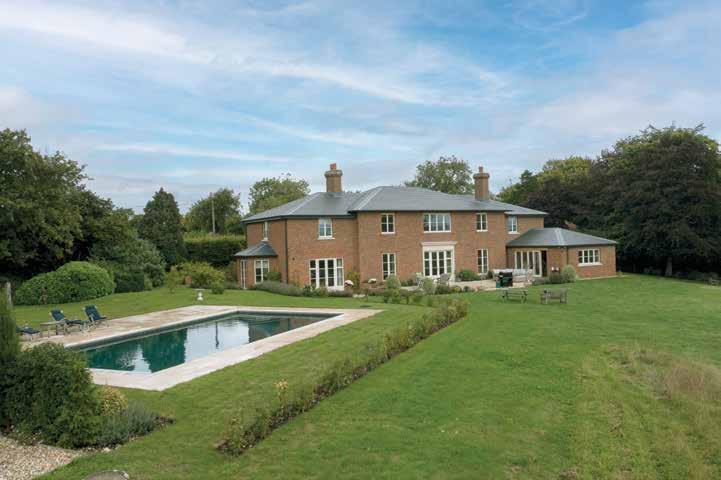
Replacement Cottage Orné style house, near Harpenden, Hertfordshire 2016
The 19th century Gothick style character of houses in the area is followed here.

A pitched roofed entrance porch is flanked by twin gables with a tile hung upper floor over red/brown facing brickwork. The upper floor is partially accommodated in the roof space, like its predecessor. The side elevations are subservient in character with a lower eaves line. At roof level, a pair of octagonal brick chimneys give interest to the building’s skyline and continue the precedent of decorative chimneystacks on the older buildings in the area.

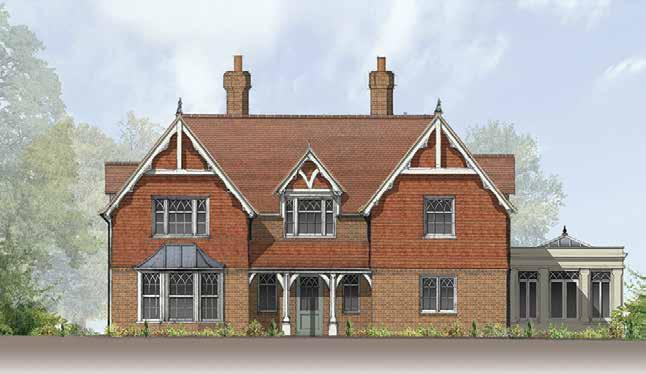
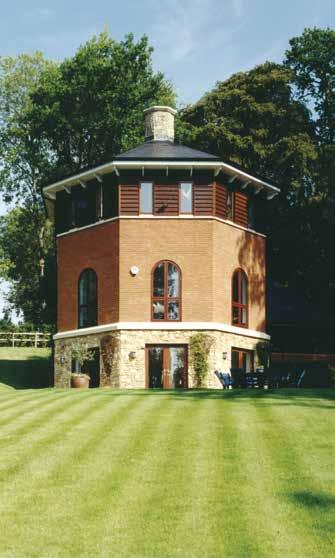
New house at Kitcombe, Hampshire 2002

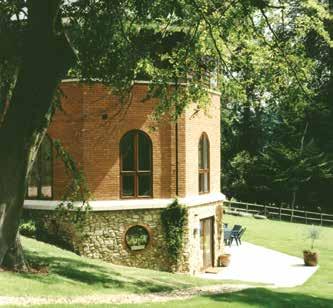
The smallest of five houses that replaced a redundant quarantine kennels in an attractive rural location near Lower Farringdon in Hampshire.
The house was deliberately intended to have a quirky appearance and was also an exercise in how tightly planned a viable dwelling can be within a purely octagonal form.
Developed by Bewley Homes.
Nigel has been interested in the ‘butterfly’ plans of architects such as Norman Shaw and Lutyens since studying at the Bartlett School of Architecture in the late 1970s. In 1982 he wrote a dissertation on the butterfly houses of the Arts and Crafts movement as part of his diploma. During his career he has been able to persuade a number of clients that the plan form would suit their site and has proved over the years that, as well as the practical advantages, it lends itself to a number of different architectural styles. He uses the plan to offer multi-directional views and to maximise light, and protect outside ‘rooms’ from prevailing winds.
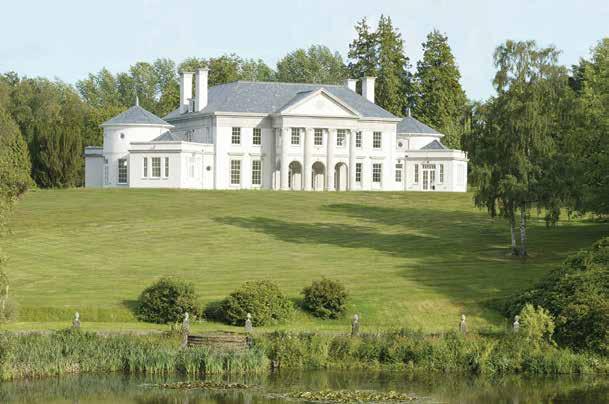
Replacement Palladian villa, Hampshire 2001
This elegant render and stone Palladian-style house is the third house on this site in 50 years.
The centre of the house is arranged over two principal floors with an attic above. At each end are double height cylindrical pavilions, from which square, single storey wings radiate. This design allows
the best use of the views out over the lake in the valley below.
A pedimented central stone bay with pilasters in the Doric order forms the main entrance. The rear elevation has the same central projection in the Ionic order over a rusticated stone base, reflecting its more rustic position overlooking the grounds.
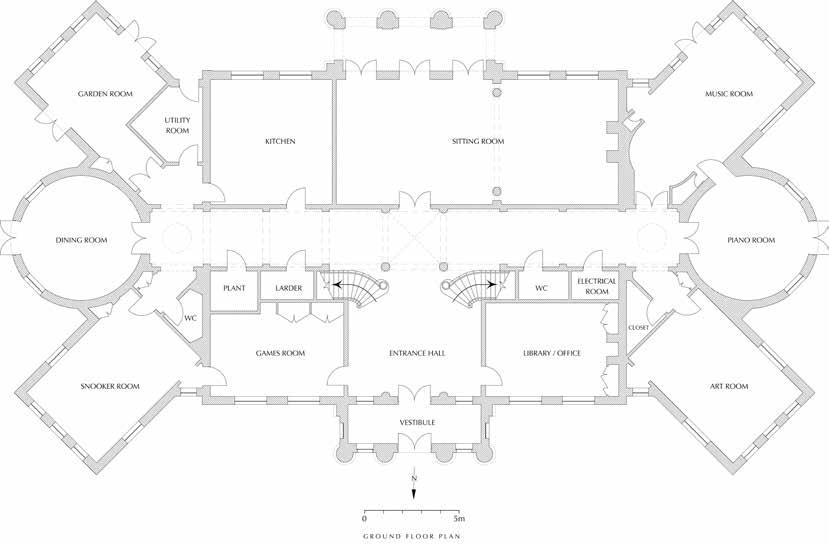
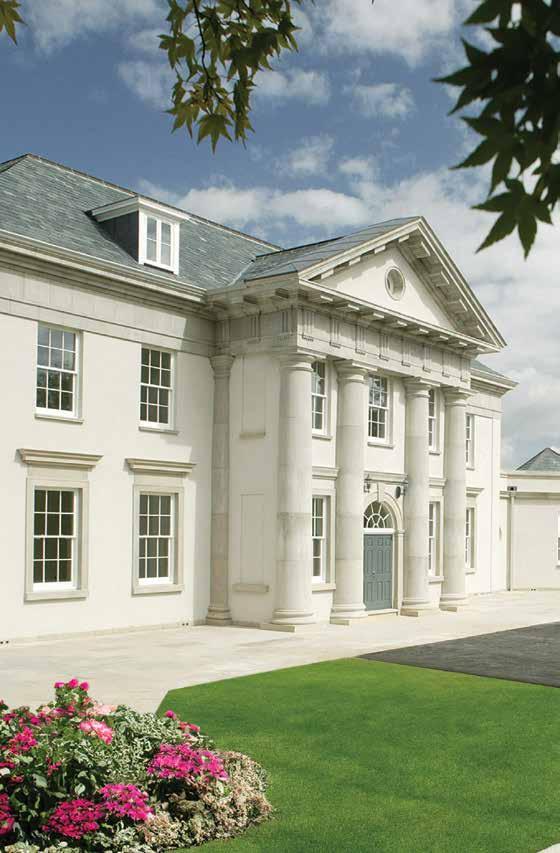

stone & flint house, Wiltshire
This site was previously occupied by an unsightly 1960s bungalow that was unsympathetic to the character of the village and surrounding older properties. The new house is a compact building with a cruciform plan, relating to the framework of the existing gardens. The plan form allows natural light into the main rooms from more than one aspect. Following local tradition, the building is faced with bands of dressed stone and locally sourced flint, with stone framed oak casement windows and a central, octagonal entrance.



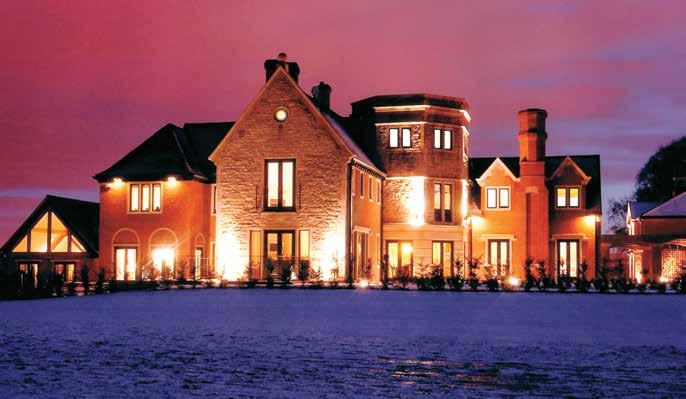
Arts and Crafts house, near Derby, Debyshire 2001
A butterfly plan was used here, in response to the topography and orientation of the site, and to maximise the countryside views. The house replaces a run-down farm complex on a prominent green belt site in Derbyshire. The design suggests a structure that has evolved and adapted over time around a central stone tower or viewing platform, which provides views across the estate and acts as a central circulation point for the radiating wings of the house. Elevations vary in style to create a sense of informality, but with each facade referring to local building traditions.

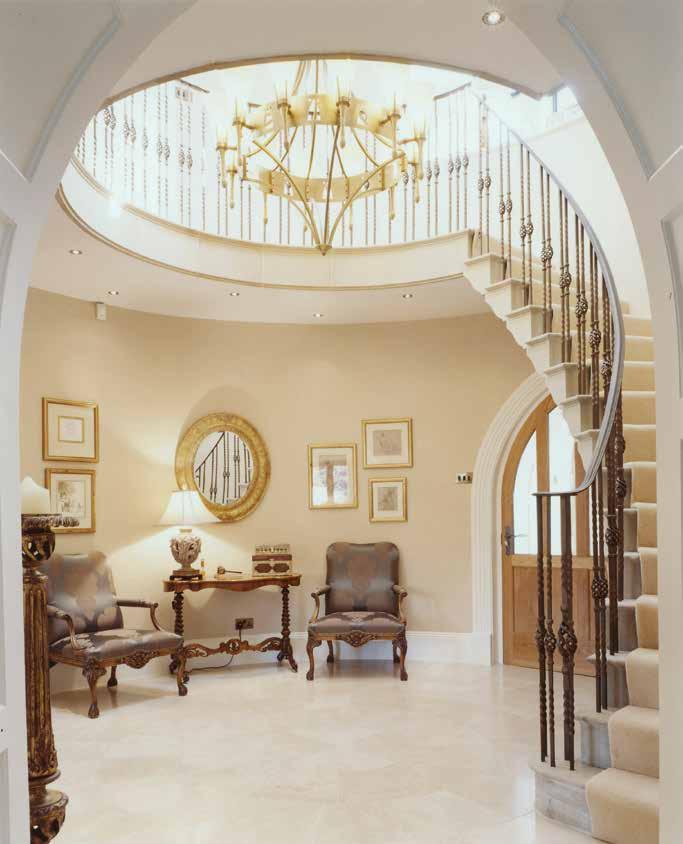
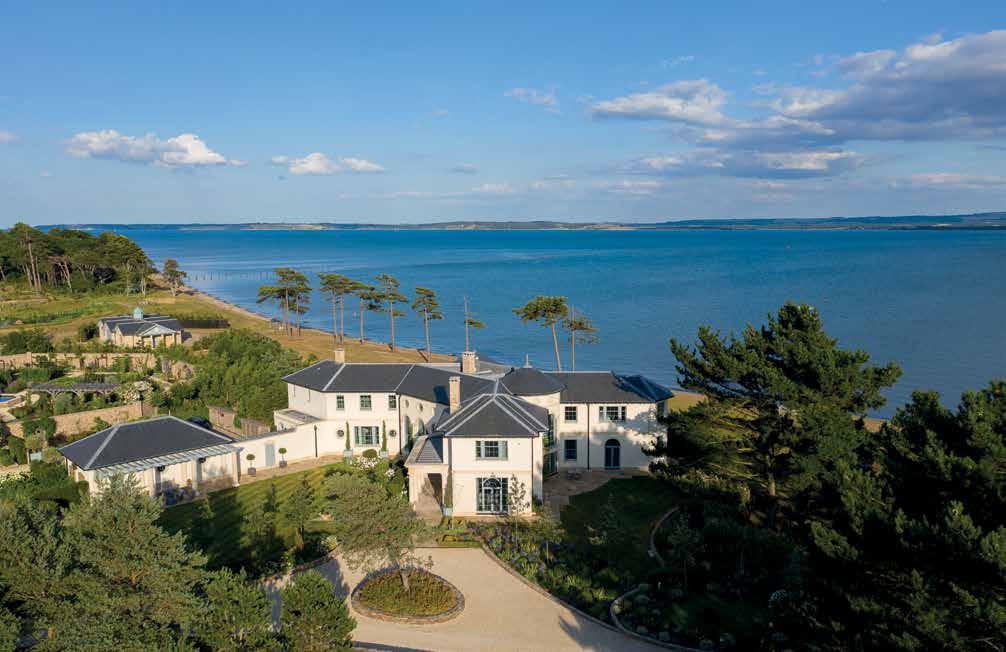
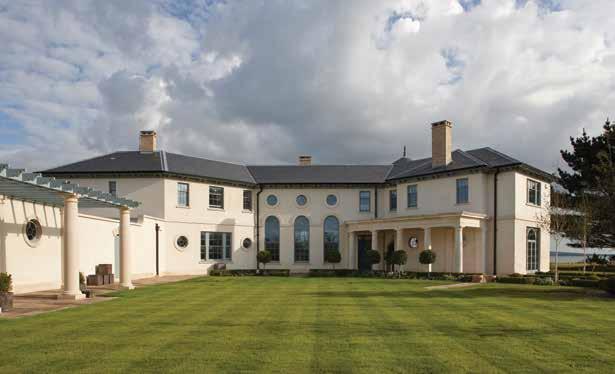
The butterfly plan is ideal for this exposed location. The design includes a garage, pool pavilion, boathouse and extensive landscaping.
The house is re-sited further to the northeast of the plot, away from sensitive ecological areas, and is lower in height than the previous dwelling.
Inspired by buildings on the nearby Exbury Estate, it features buffrendered walls, natural slate roofs, and brick and timber outbuildings. The shallow-pitched slate roof and vertically proportioned ground floor structural openings add to it a Regency character.


This new family home has classical proportions and details coupled with a butterfly plan to maximise sunlight throughout the day and take full advantage of the views of the lakeside landscape to the north.
The brief called for an indoor pool at basement level set into the landscape but with plenty of natural light. The solution was to introduce
a sunken garden on the south side of the pool.
The design incorporates the use of the latest sustainable technologies and low-tech passive solutions to ensure the energy demands and carbon emissions outperform current building regulation requirements.



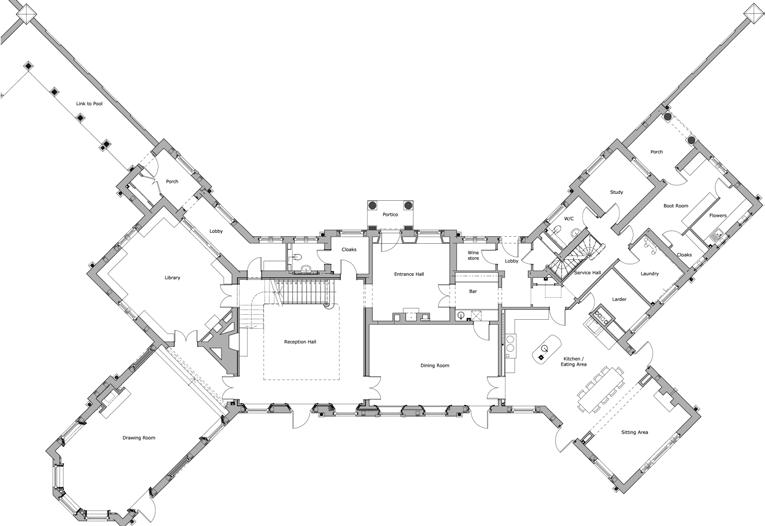

New country house, Wiltshire 2005
The panoramic views of the Berkshire Downs have been prioritised at this new country house, which replaces an undistinguished 20th century dwelling. The butterfly plan provides triple aspects over the gardens and wider countryside and a service courtyard is concealed behind a garden wall.
The design makes references to the Regency period, with rendered walls and natural stone dressings under a shallow pitched slate roof and bracketed timber eaves. A pair of pavilions frame the pedimented entrance front at the end of the drive. In the grounds, a rustic Tuscan barn and a pool building were carefully renovated in the style of the main house.
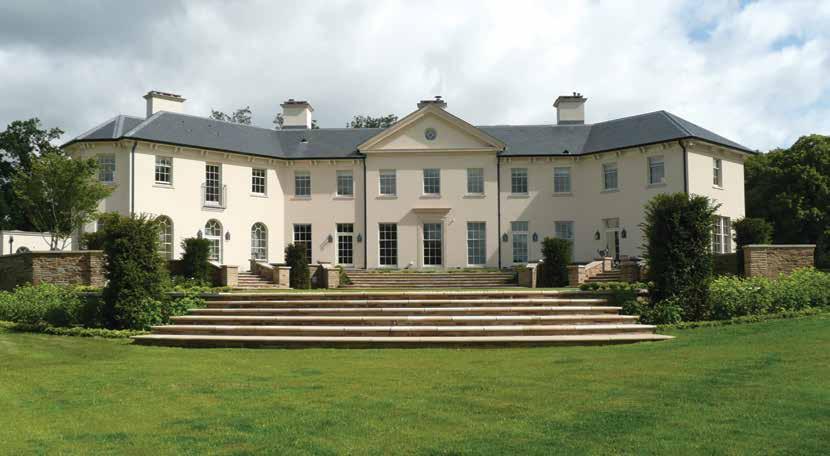
It is immensely satisfying to adapt and extend an existing house so that the new work appears seamless with the original and as if the building has always appeared that way. Sometimes, it is more appropriate to articulate the changes or additions, but always with respect to the character and materials of the existing building. Occasionally, there is the added excitement of uncovering an important historic element which has been hidden for years, as with the revealing of the original facade of a medieval Grade II*-listed house, shown in this exhibition. Nigel has had the pleasure and satisfaction of returning to several houses he has worked on before, sometimes more than once and over some decades.

Restoration & extension of a Grade II*-listed house, Hampshire 2002
This property is a Grade II*-listed timber-framed manor house dating back to 1444. The commission was to coordinate the restoration of the property, removing 19th and 20th century over-dressing on the facade, uncovering earlier phases of the building beneath, and adding a new rear extension.
Following archaeological investigation and historical analysis, one of the earliest examples of brickwork in Hampshire was restored and a rare oriel window uncovered on site was reassembled and reinstated.
Victorian farmhouse extension, Hampshire 1996

This design extends a 19th century farmhouse that had previously been enlarged by Winchester Design, the precursor to ADAM Architecture.
The owners wanted to create a new room with generous proportions and a high ceiling, to house an inherited collection of large paintings and furniture. The design was conceived as an 18th century pavilion to which the Victorian house had been attached.
The ground floor of the house was also reconfigured to create a new reception hall and staircase.


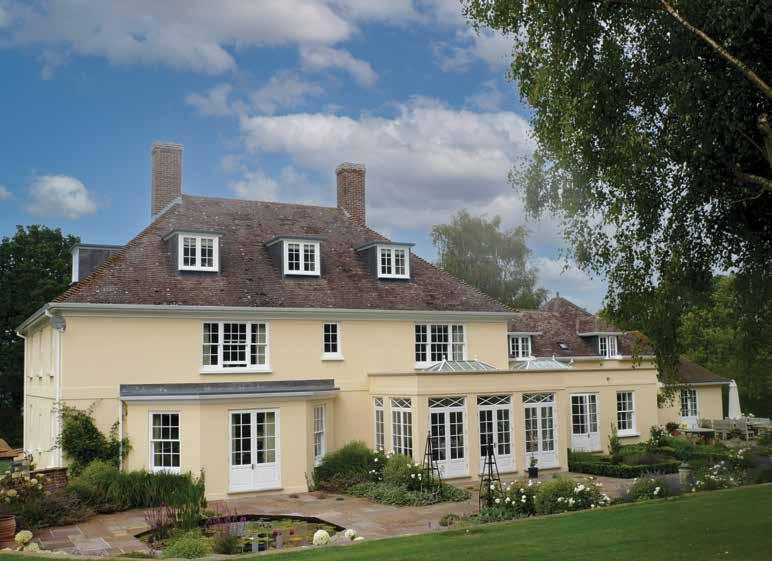
Alteration to a house, North Devon 2008
The overall volume of this 1970s house, which lies within the Dorset Area of Outstanding Natural Beauty, has been retained but the facades and interiors remodelled to create a more traditional looking six-bedroom family home with formal entertaining space.
The existing dining room bay was redesigned and a -new single storey polygonal projecting bay introduced to give additional depth to the previously ill-proportioned drawing room. The harsh brown brickwork of the external wall surface has been replaced with a lime-based cream coloured render.


Restoration of Grade II-listed Cottage, Hampshire 2008
This Grade II-listed cottage has been carefully restored, new buildings added and outbuildings converted into a habitable dwelling. The renovation to the cottage restored and reinstated many of the original features, such as casement windows, slate roof, cast iron gutters and downpipes. A more appropriate and ‘breathable’ surface to the walls was introduced. A new single-storey building to the south west replaced unsightly utilitarian buildings. An adjacent listed kennel building has been carefully restored and also converted into accommodation.
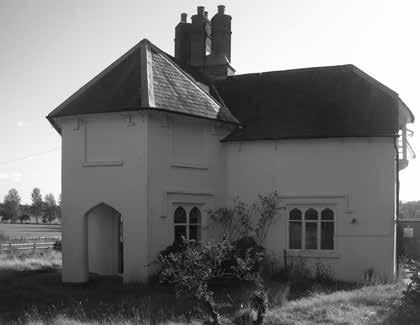


farmhouse
This Grade II-listed farmhouse and its outbuildings have been refurbished using traditional techniques and materials, and retaining and repairing original features. The lost decorative chimneystacks have been reinstated as a main feature of the property, the former stables have been converted and a new garden room has been created from a further repaired outbuilding. A new glass porch surrounds the entrance to the garden room, ensuring that the original flint walls are visible from the exterior. These buildings are now linked by a new landscape with a mixture of formal gardens, meadow and water features.
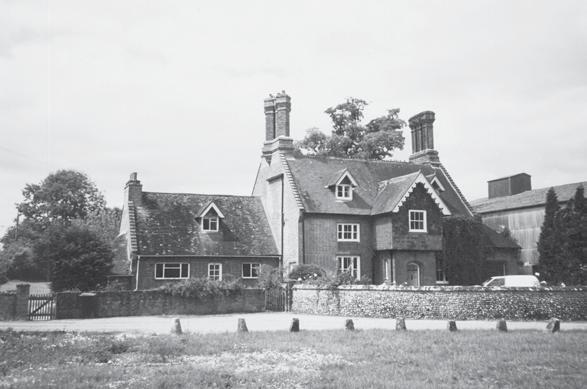
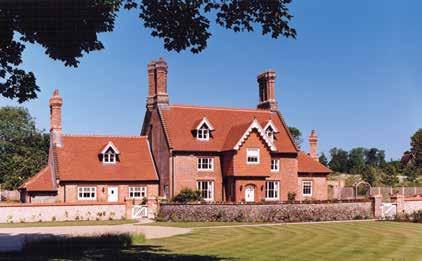
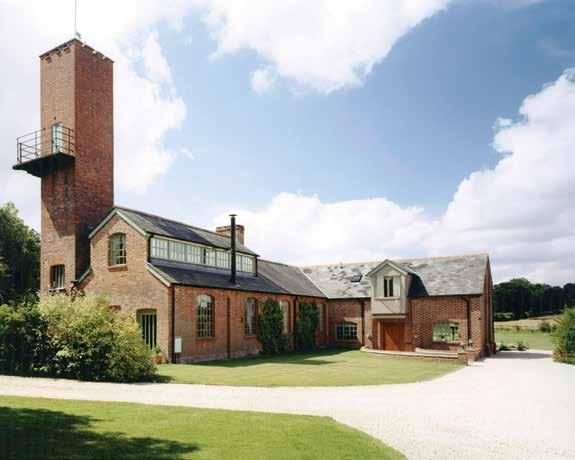
This redundant estate workshop, formerly used as a forge and sawmill, has an unusual and prominent water tower. The building was extended, converting it into a family house and retaining the high ceilings and exposed timbers to create a dramatic sense of space. Bespoke library shelving was designed to relate to the Victorian engineering aesthetic. A spiral staircase in the water tower gives access to the roof and views in all directions. This is reputedly the highest point in Hampshire, providing an ideal platform for the client’s interest in astronomy.
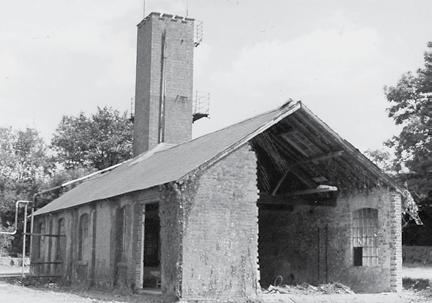


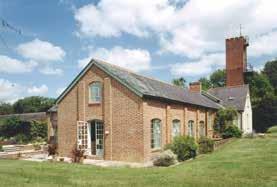


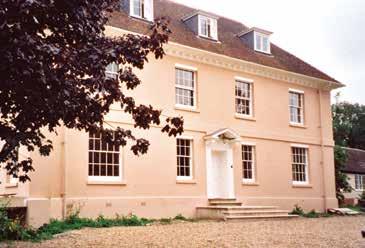
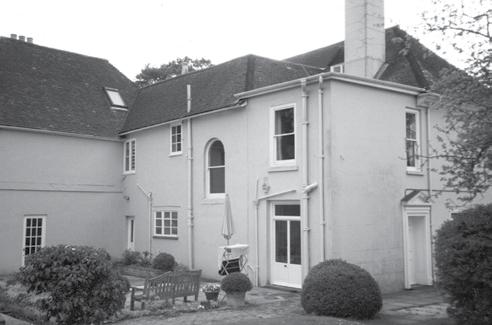
Manor house restoration, near Alresford, Hampshire 1999
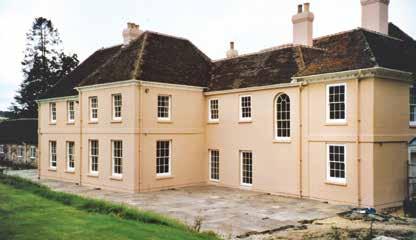
This manor house was originally built in the early 18th century. It was much changed with Victorian additions, and again over the course of the 20th century, with later modifications and areas of demolition. The changes to fenestration and architectural detailing were intended to restore its original character.

Sundridge Park Mansion, London 2008
The Grade I-listed Sundridge Mansion, originally designed by Sir John Nash, has associated 18th and 19th century gardens and terraces by Humphrey Repton.
The mansion, which had become a hotel, was refurbished and converted into 12 apartments. Eight of the apartments are contained within the existing fabric and spaces of the building, with four in a new extension to the rear. A separate building to the west of the mansion was converted to accommodate two further apartments.
The division of the existing historic heart of the building is almost entirely governed by the existing layout, with discreet alterations made without affecting the character of the house. The external appearance of the mansion was restored, and windows and doors to match those on the south side were installed, similar to those of Nash’s original designs.
Nigel met Robert Adam in the early 1980s when they worked together on a new commercial office building scheme which was subsequently included in the former Prince of Wales’s A Vision of Britain. That was the beginning of the long and fruitful ongoing relationship with the Duchy of Cornwall, including at Poundbury, and the start of work for other significant developers. Projects have included significant historic building conversions as well as new housing developments.

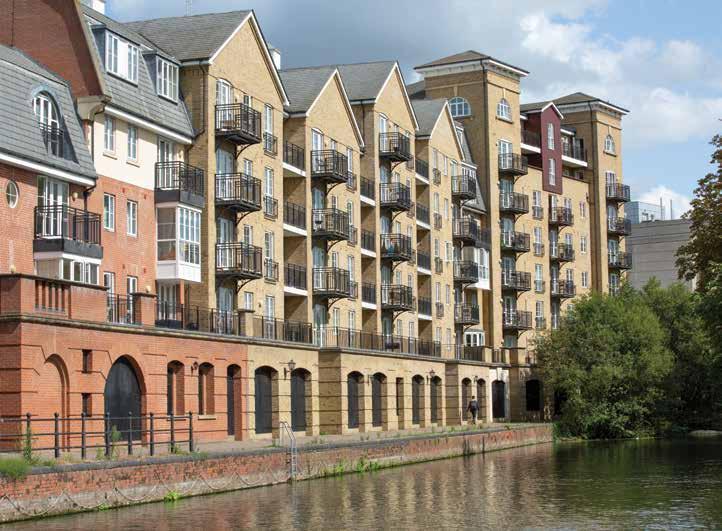
Occupying a regenerated brownfield site alongside the River Kennet, Bear Wharf is a local landmark, providing visual variety and a mix of high-quality flats, a restaurant and exhibition facilities. A series of linked structures emulates the Victorian warehouses formerly on the site. The western end is more formal due to its prominence in distant views of Reading. The towpath has been retained, with a series of warehouse style openings acting as seating areas for local residents.
The scheme includes a new square which was created as a focus for the new restaurant in an old maltings building.
Developed by Bewley Homes.

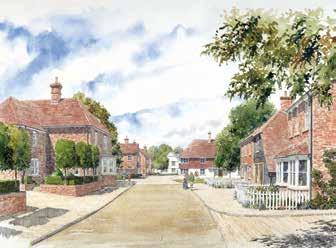
Scotland Park, Haslemere 2017
The development of land at Scotland Park, Haslemere offers an exciting opportunity to create a sustainable, vibrant and attractive neighbourhood community which will complement and enhance the town.
The location is adjacent to the existing and growing settlement of Haslemere. Scotland Park’s highly sustainable and accessible location makes it a suitable, natural extension to the south of the town.

The development will include a mix of dwelling types, sizes and tenures, targeted at meeting specific local needs whilst promoting a balanced and mixed community.
The layout and appearance of the buildings is based on those seen in the smaller traditional villages around Haslemere. The first phase of 50 dwellings is currently under construction and it is hoped further phases will be built in due course.

Conversion to a residential development at Douai Abbey, Berkshire 2000
Several Grade II-listed school buildings were converted into 33 flats, each of which retains the original restored fabric and double height spaces. New residential accommodation was also built within the grounds of Douai Abbey in Berkshire.

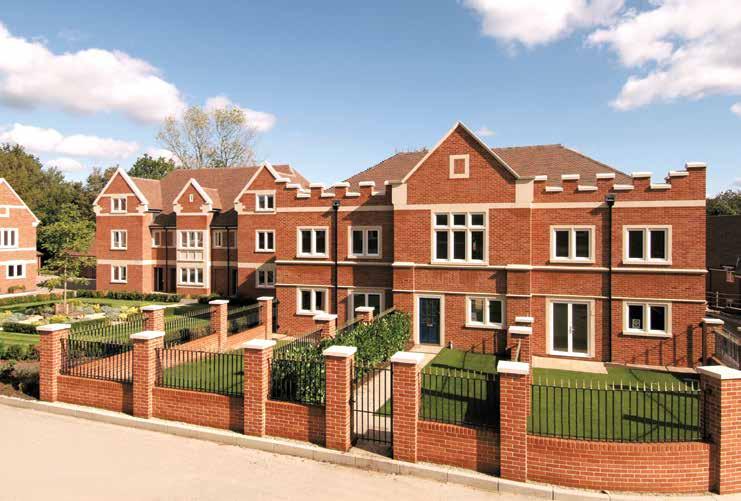
New residential development at Douai Abbey, Berkshire 2000
The new accommodation is formed around enclosed courtyards to reflect the character of cloisters seen at many English schools and colleges, and provides 29 new flats and 15 new houses.
There are open amenity areas within the site and on an adjoining reclaimed meadow, with facilities for the resident monks retained on the remaining part of the campus. Developed by Bewley Homes.

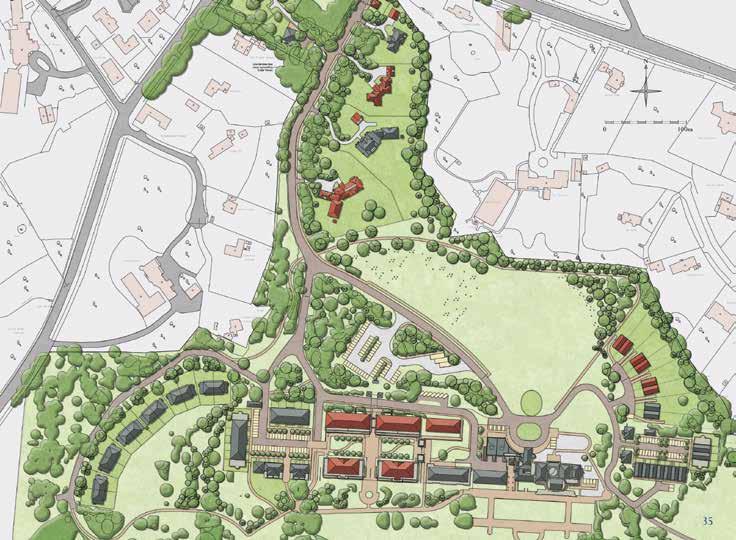
Bentley Priory, Middlesex 2007 - 2011
Bentley Priory is a Grade II*-listed house surrounded by registered parkland near Stanmore. The original 18th century house was remodelled by Sir John Soane and further altered in the 19th century, before being used by the RAF as the headquarters for Fighter Command during World War II and decommissioned in 2008.
Planning proposals were commissioned to restore the building and convert the house into a museum and eight high spec apartments, in association with Giles Quarme & Associates. The project also includes 95 new residential units, built on the site of disused RAF structures. Developed by VSM Estates.

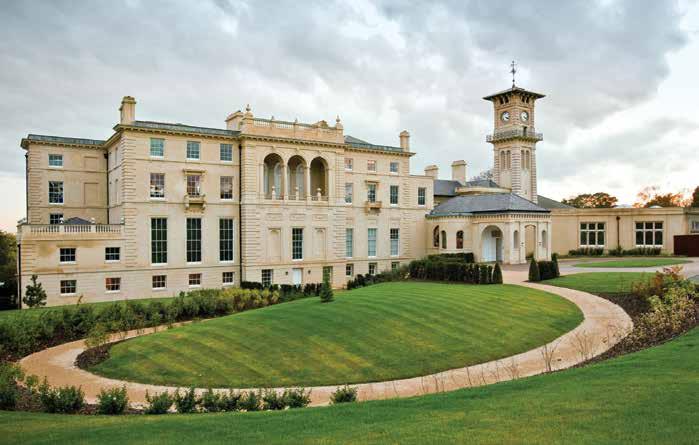


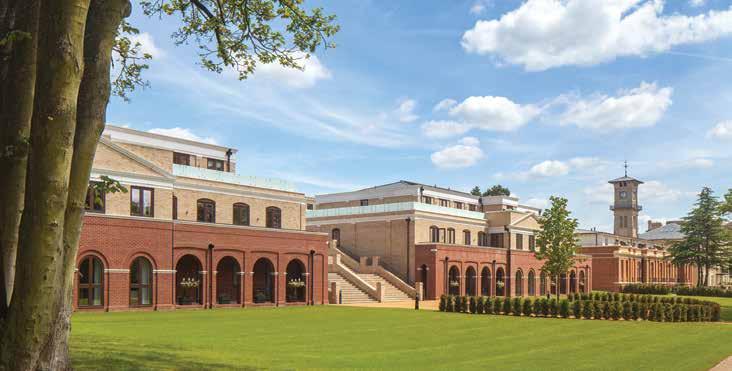
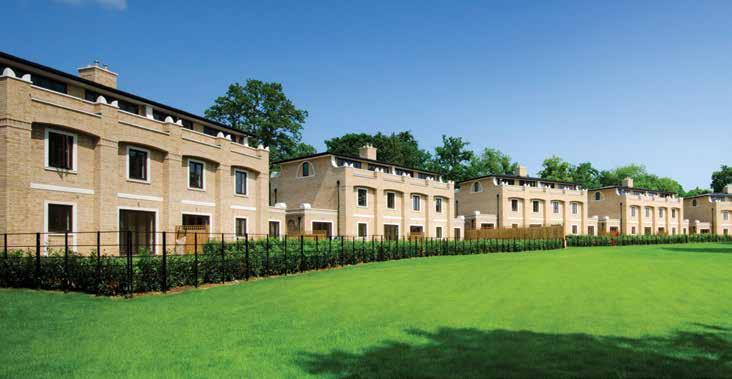

262
leisure
The new buildings are set in a number of character areas around the historic Grade II-listed mansion which has been restored and converted to include luxury apartments and a museum dedicated to the wartime role of the building. The historic landscape has been reinstated and several of the other buildings on the site have also been restored to create new homes.
Developed by Berkeley Homes.

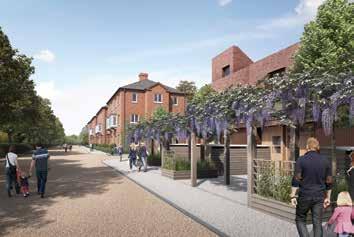




Located close to the centre of Winchester, Chilbolton Court provides a range of homes to suit varying lifestyles, including apartments, and three- and four-bedroom houses, which are laid out around a series of communal open spaces and courtyards.
The exteriors of the 41 new dwellings have been designed to complement the traditional architectural character of this part of the city. The interiors have been designed to a high specification and flexibility of use to suit the requirements of modern living.
Developed by Banner Homes.
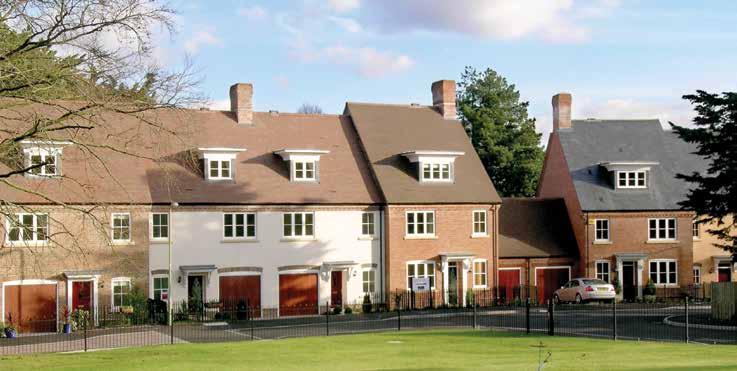

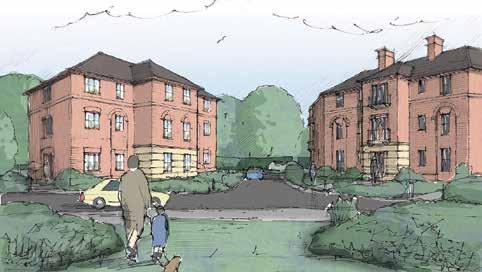

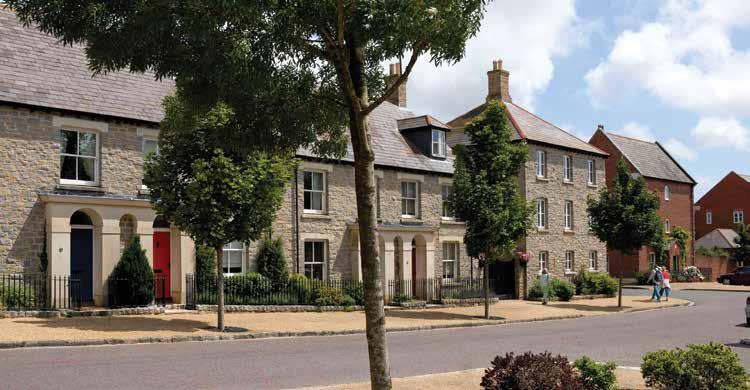
Poundbury, Phase 2, Dorset 1999 - 2002
Built on land owned by the Duchy of Cornwall, Poundbury is built to a traditional high urban density. Involvement began at an early stage in its evolution, with the design of 30 dwellings reflecting the vernacular style of Dorchester and the Dorset settlements.
A further three phases of the town, including both residential and commercial buildings, were designed with each structure forming part
of a larger, interconnected building group. Variety was achieved by mixing the dwelling sizes and types and by terminating key vistas with larger, or more individual, buildings. Traditional materials were selected from the Poundbury Building Code.
Developed by CG Fry.


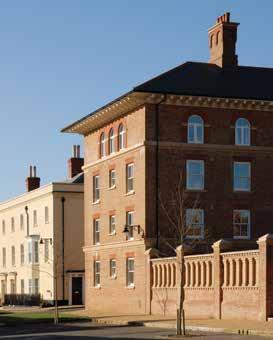

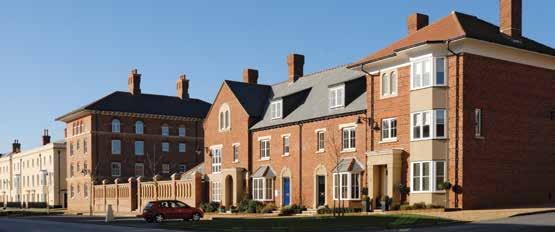



Age-restricted apartments, The Broadway, Amersham 2005
An age-restricted housing scheme for McCarthy and Stone in a very sensitive location on The Broadway, within the Old Amersham Conservation Area.
The building was designed to appear as a number of domestically scaled buildings forming a continuation of the character and scale of the traditional streetscape.
Winner of Best Retirement Scheme 2020 Housebuilder Awards.
Developed by McCarthy and Stone.


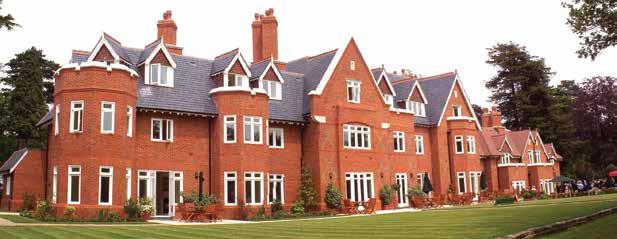
New apartment building, Berkshire 2005
This development contains 12 new apartments within existing Victorian parkland, on the site of a gothic style house by Decimus Burton that was destroyed by fire.
The building is in three distinct parts, recalling the form of the original and creating the illusion of gradual evolution. The main house has the highest roofline with gables, decorative chimneys and a stairwell window extending over two storeys. The secondary wing is smaller and suggests a later extension; the service wing is even simpler, with the appearance of a traditional servants’ quarter. The decorative treatment follows that of the original house with castellation, diapered brickwork and gothic arches. Developed by Millgate Homes.
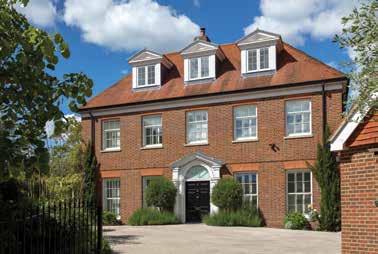
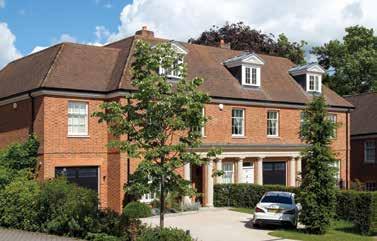
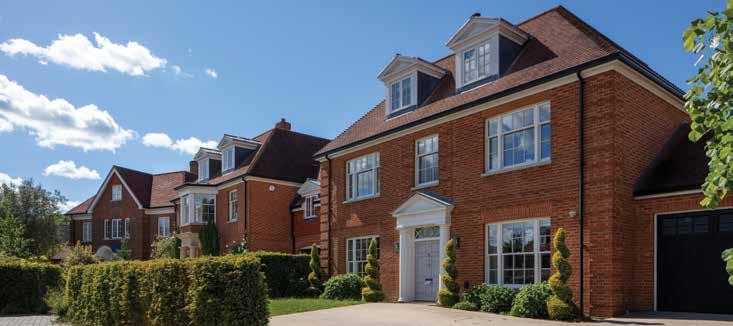

Pinehurst Place, Winchester 2017
Pinehurst Place in Winchester, which includes 11 family homes of various sizes, takes its stylistic cue from the Neo-Georgian or ‘Wrenaissance’ designs of the interwar years. Each home has unique features to give a sense of variety and a clear individual identity. The common architectural language and overall visual cohesion gives it a strong sense of place.
Principal habitable rooms have a southerly aspect where possible. Access to the site is via an original 19th century entrance way on to Bereweeke Road, and all significant trees on the site have been retained within new landscaping.
Developed by Drew Smith Ltd.
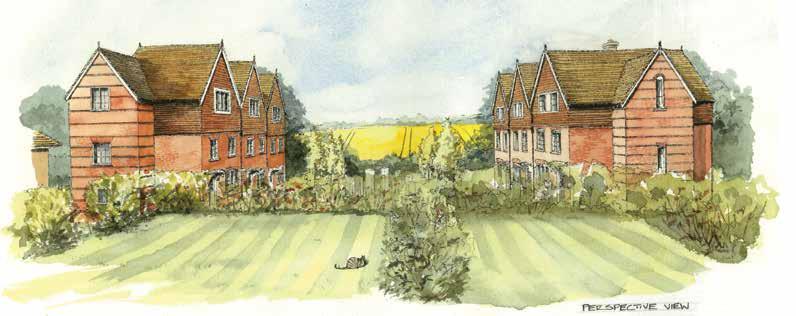

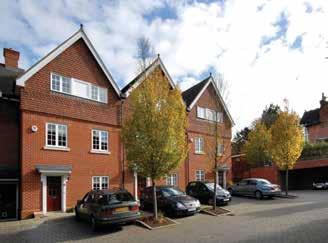
Park Road, Hampshire 2003 - 2005
This scheme of 23 flats and houses was built in the rear gardens of large semi-detached Victorian villas on what was then the northern edge of Winchester. The form and scale of the buildings take their design cue from the style of the original houses alongside them.
Developed by Bewley Homes.
Although ADAM Architecture is better known for country houses and urban design, the practice also has experience of restoring and replacing significant town houses, including Nigel’s designs for new classical villas in Highgate and St John’s Wood, the refurbishment and extension of a significant Kensington town house, and alterations to the rear of a house in Regent’s Park.

Refurbishment, alteration & extension, Kensington, London 2011
This Kensington town house has been fully refurbished and extended to the rear to suit modern living. It was essential to use the same architectural language as the neighbouring buildings;
namely a polite and fairly understated classicism. The design was the result of lengthy pre-application discussions with Royal Borough of Kensington and Chelsea (RBKC).

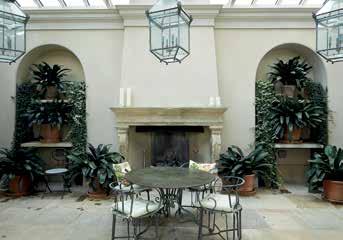
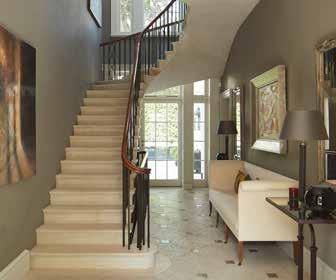
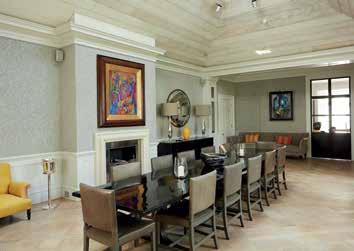
One of the principal features of the house is the stone cantilevered staircase rising from the ground floor. A garden room was replaced with a top-lit orangery, and ancillary accommodation. The garden was also redesigned with semi-mature planting and a pool.
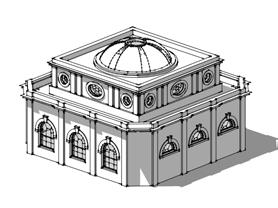

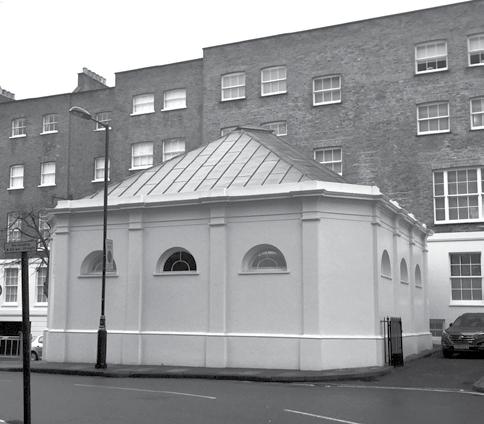
Alterations to rear of Cornwall Terrace, Regent’s Park, London 2016
20 Cornwall Terrace is part of the Grade 1-listed terraced mansion block at the south-west corner of Regent’s Park Outer Circle. Dating from the 1820s, it was one of the first terraces of private houses along the park edge to be completed. In the 1970s, when the building was in office use, this rear extension was added.



On the return of the building to a private residential use the unsightly lead roof was replaced with a clerestory and dome more in keeping with the original architecture of the terrace and wider streetscape. At the dome’s centre, a glazed oculus is a dramatic interior feature, allowing more natural space into the newly formed double height space.
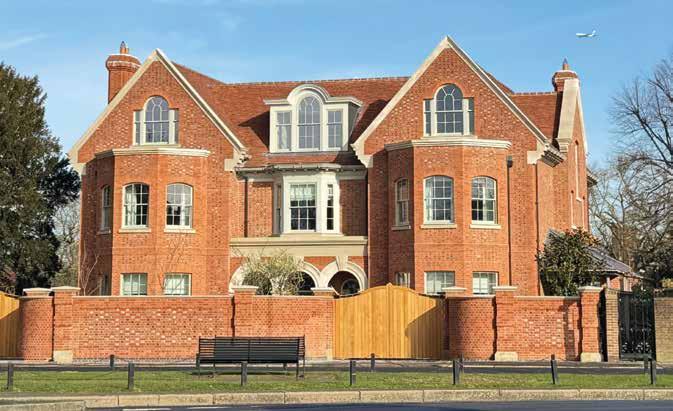

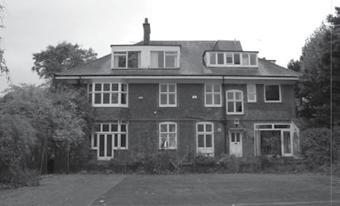

Replacement house, Wimbledon, London 2018
A run down and much altered Edwardian house in a very prominent and sensitive position, within the Wimbledon village Conservation Area and on the southern side of the Common, has been replaced with a new dwelling designed to have the same early twentieth
century classical architectural character as a number of its neighbours, facing onto the Common, to reinforce and enhance the visual integrity of the important streetscape.

Replacement house on Avenue Road, St John’s Wood 2012
The main elevation of this new villa features a Doric portico with pediment, in keeping with the formal classical architecture of much the local area. The scale of the double-height entrance provides a visual transition between the surrounding houses and the taller blocks of flats in the immediate area.

Internally, the house has a central, full-height stair hall, naturally lit by a lantern rooflight. The design includes a two-storey basement with underground swimming pool and car parking. The rear elevation has projecting bays and a single-storey garden room with a courtyard to the basement below. The red clay bricks are laid in Flemish Bond using a traditional lime mortar.

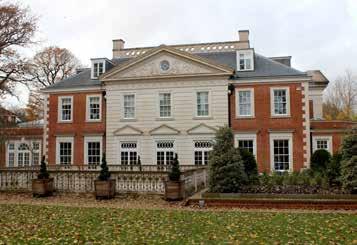
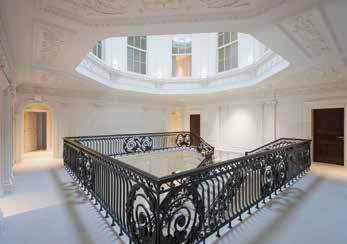
New classical villa, London 2007
A new family home in Highgate replaces a house from the 1920s that had been unsympathetically extended and altered. The design is in classical style, with a four-square plan that respects the street’s building line and scale. Traditional and enduring materials, like solid stone and clay brick, are used, and the landscape design places the house in a fitting sylvan setting.










1995
1995
1995

1995 New housing, St James Street, Ludgershall
1995 New pool and enclosure, Dowlands Farm Barn, Tangley
1995 East Court Farm feasibility, Ham
1995 Alterations and additions, Church Farm, Priors Dean
1995 Extensions to Deane House Cottage, Deane, Nr Sparsholt
1995 Conversion, Huns Farm Barn, Tangley
1995 Staff annexe, Armsworth Hill Cottage, Nr Alresford
1995 Competition Winner, Rocester Town Centre, near Uttoxeter
1996 Additions, Stapledown Cottage, Shere, Surrey
1996 Extensions to Daphne Cottage, Exbury
1996 Annexe at Hoplands Farm House, Nr Kings Somborne
1996 New house at Redenham, Hants
1996 New house, West End Grange, Medstead
1996 New pool house & porch, Fishponds Farm House, Nr Kings Somborne
1996 Extensions to 5 Hill Terrace, The Dean, Alresford
1996 Additions and alterations, Betty Mundy’s House, Nr Upham
1996 Feasibility study, Church Farm Barns, Coln St Aldwyn
1996 Additions to 5 Soar Mews, Wessex Gardens, Andover
1996 New House, Glade, Earleydene, Sunninghill
1996 2 new houses, Townsend Manor Farm, Over Wallop
1996 Barn and granary conversion, Townsend Manor Farm, Over Wallop
1996 Extension at 9A Millway Road, Andover
1996 New house at West Meon
1997 Replacement house, Warrenhurst, West Drive, Wentworth
1997 7 new houses, Cleves Lane, Upton Grey, Hants
1997 5 new houses, the Orchard Site, Upton Grey, Hants
1997 7 new houses, Canalside, Send, Surrey
1997 3 new houses, Farleton Close, St Georges Hill, Surrey
1997 Replacement house, Moss Bank, Wentworth, Surrey
1997 New houses, Christchurch Road, Reading
1997 Award for Good Architecture, Social Housing Development, Meonstoke, Hampshire
1998 Alterations, Downlands Pit Barn, Tangley
1998 2 new houses, Luttrells Avenue, Putney
1998 Additions to Home Farm, Chawton
1998 78 flats, Bear Wharf, Reading

1998 Feasibility study, Pill Heath Farm, Nr Tangley
1998 New houses at Carbery Lane, Ascot
1999 6 new houses, Camp Field, Kings Somborne
1999 Alterations to Swallick Cottage, Winslade

1999 Residential development, Eastgate Street, Winchester
1999 Residential development, Rokefield, Westcott, Nr Dorking
1999 9 new houses, Pine Grove, Weybridge
1999 New houses, 109 Coombe Lane West, Kingston
1999 Flat development, 233 – 235 Upper Richmond Road, Richmond
1999 New house, Miramonte, Warren Rise, Kingston
1999 Residential development, Enbourne House, Newbury
1999 New flats at North Court, Finchampstead



1996 Alterations to Peak Farm Cottages, West Meon
1998 New houses, Addington Village Farm, Addington, Surrey
1998 Residential scheme at Goodworth Clatford, Nr Andover
1998 New house, Dorney, Westwood Rd, Windlesham
1998 New house adjacent to Haydown, Wildhern, Nr Andover
1998 New pool house, Beauworth Manor, Beauworth
1996 New house at Coombe Bissett, Nr Salisbury

1996 2 new houses, Wallington, Nr Fareham
1996 5 new houses, Middleton Road, Middle Winterslow
1996 New house and oast conversion, Bentley
1996 Alterations, Manor Farm, Preston Candover
1996 New house, Badger Hill, Wentworth
1996 Competition Winner, Masterplan for Trowse, near Norwich
1997 Replacement house, Acaplana, Bourneside, Wentworth
1997 Alterations, Ham Farm House, Ramsdell
1997 Alterations, Probyns Cottage, Virginia Water
1997 New houses at April Cottage, Chobham
1997 Flats at 110 High Street, Esher
1997 Alterations to Ewhurst Lodge, Blackdown, Haslemere
1997 New houses, Granville Road, Weybridge
1997 New houses at Farncombe, Surrey
1997 New houses, Beales Lane, Weybridge
1997 3 new houses, Coldharbour Road, West Byfleet
1997 Additions to Beauworth Manor, Beauworth

1997 New pool and games pavilion, Windmills, Nr Tangley
1997 Bar Central, Kings Road, Chelsea
1997 Additions, Church Walk House, Nr Braishfield
1997 Highbuildings Farm, Balls Cross
1997 Extensions to Haydown, Wildhern, Nr Andover
1997 Development at Fireball Hill, Sunningdale
1997 3 new houses, Woodlands Road, West Byfleet
1997 Replacement house, Longcroft, Wentworth
1997 Folly, Wadwick House, Nr St Mary Bourne
1997 Single new house, Howards Lane, Putney

1997 Feasibility, St Pauls Hospital site, Orams Arbour, Winchester
1997 Residential conversion, Royal School for the Blind, Leatherhead
1997 Additions to Keepers, North Sydmonton
1997 Additions to Manor Farm, Kilmeston
1997 Residential conversion, Normandy Street, Alton
1998 Alterations to Downlands Farm House, Tangley
1998 New house, 14 Badger Hill, Wentworth, Surrey
1998 New house at Fishers Pond, Colden Common, Hants
1998 New houses at South Warnborough, Hants
1998 New house at Westleigh, Nether Wallop, Hants

1998 3 new houses, Copsem Lane, Oxshott, Surrey
1998 New house at Larchfold, Tidmarsh, Berks
1998 New offices, Church Farm, Cliddesden, Nr Basingstoke
1998 10 new houses, Carbery Lane, Ascot
1998 Residential development, Marycourt, Odiham
1998 Residential development, River Garth, Hampton Wick
1998 New flats, Newlyn, Oatlands Avenue, Weybridge
1998 New bungalows, Clovelly Park, Box Hill, Surrey
1998 Additions, Cornhill Hall, Bishops Waltham
1998 New house, Tall Pines, London Road, Sunningdale
1998 Alterations, Tulls House, Preston Candover
1998 New house, The Cressinghams, Epsom
1999 Alterations and additions, Swallick Farm, Winslade

1999 Land at Brook House Rd, Burghfield
1999 New house at Noads Copse, Winterslow
1999 2 houses, Hill View Road, Claygate
1999 New house, Teorstan Place, Whitenap, Romsey
1999 10 Eaton Park, Cobham
1999 Additions to Michaelmas House, Stoke Charity
1999 Additions to Farm Hill House, Armsworth Hill, Nr Alresford
1999 New house, Portnall Rise, Wentworth
1999 Residential redevelopment, Warnham Court, Horsham
1999 Alterations, High Land, Lanham Lane, Winchester
1999 Alterations, 6 Southampton Road, Romsey
1999 Phase 2 Additions to Dores Hill, North Sydmonton
1999 Alterations, Cherville Cottage, Mill Lane, Romsey
1999 Pitt Kings Farm, Nr Newbury
1999 Residential development, Ham Manor, Cobham
1999 New pool house, Church Farm, Priors Dean
1999 6 new houses, Camp Field, Kings Somborne
1999 Alterations and additions to 14 Kerrfield, Winchester
1999 Alterations, Orchard Cottage, Steventon
1999 Alterations, Keepers, North Sydmonton
1999 Alterations and additions, Seaforth, Itchenor
1999 Phase 2, Poundbury, Dorchester

1999 Residential development, Skindles Hotel site, Maidenhead
1999 New house, West





2001 Conversion Chilland Mill, Chilland, Winchester
2001 6 houses, Apple Store site, Bloswood Ln, Whitchurch
2001 Replacement house, The Walled Garden, Redrice, Andover
2001 Alterations and additions, Home Farm, Hursley Estate

2001 Replacement house, 7 Regents Walk, Ascot, Berks
2001 New house, Coxlands Estate, Cranleigh, Surrey
2001 Housing, Holly Hill Lane, Sarisbury Green, Soton
2001 Alterations, St Giles House, St Giles Hill, Winchester
2001 New houses, 16-18 Yew Tree Bottom Road, Epsom
2001 New houses, Little Park, Packway, Farnham
2001 New residential development, Bridge Road, Lymington
2001 Replacement house, Southover, Burwash, East Sussex

2001 Residential conversion, Ballsdown Farm, Sparsholt
2001 Alterations, 2 St Simon’s Avenue, Putney
2001 Residential development, Kitcomb Kennels, Farringdon
2002 Alterations, The Pink House, Broad Street, Alresford
2002 Restoration, Kimpton Manor, Kimpton, Nr Andover
2002 Apartment scheme, Castlegate House, Winchester
2002 Replacement house, The Old Rickyard, Inkpen, Berks

2002 Alterations, Knoyle Place, East Knoyle, Wilts
2002 Replacement house, The Cottage, Cockshott Lane, Steep
2002 Replacement house, The Hollies, Clanville, Hants
2002 Replacement house, Northwood Park Farm, Sparsholt
2002 Alterations and additions, Mill Cottage, Kimbridge
2002 New offices, Home Farm, Hursley Estate, Hursley
2002 Replacement house, Farview, Wentworth
2002 Replacement house, Little Armsworth, Nr Alresford

2002 Additions, Lovington House, Ovington, Nr Alresford
2002 Additions, Deane House Cottage, Deane, Nr Sparsholt
2002 Stable conversion, The Old Rectory, Buriton, Nr Petersfield
2002 Feasibility study, Down Farm, Hursley
2002 Feasibility study, Bunstead Farm, Hursley
2002 Feasibility study, Standon Buildings, Hursley
2002 Feasibility study, Stocks Farm, Meonstoke
2002 Residential conversion, Denford Park, Nr Hungerford
2002 Residential development, The Cattery, Bradley, Hants
2002 Residential development, Claremont Rd, Windsor

2002 Replacement house, Green Place Cottage, Nr Stockbridge
2002 Replacement house, Tree Tops, Windsor Road, Ascot
2002 Housing schemes, Poundbury Phase 2E
2002 Replacement house, White House, Steventon
2002 Alterations and additions, Winding Wood Bottom, Nr Kintbury
2002 Housing scheme, New Denham, Uxbridge
2002 Farm to housing conversion scheme, Coldrey Farm, Bentley
2002 Replacement house, Ivy Farm, Chilbolton

2002 5 new houses, Kitcombe Kennels, Farringdon, Hants
2002 Alterations, Park Farm Barn, Hambledon
2002 Alterations and additions, Fulling Mill, Whitchurch
2002 Residential feasibility study, Moore Place Golf Club, Esher
2002 Replacement house, Nettlecombe, Cheselbourne, Dorset

2003 Residential devt, Old Parsonage Meadow, Crondall, Surrey
2003 Replacement house, South Lodge, Longstock, Nr Stockbridge
2003 Residential devt in the grounds of The Priory, Odiham
2003 Alterations, Hurdcott House, Hurdcott, Nr Salisbury
2003 23 new flats and houses, Park Road, Winchester

2003 New houses in grounds of Verela, High St, Rotherwick, Hants
2003 Alterations and additions, The Elms, Itchen Abbas
2003 Alterations, Betty Mundy’s Cottage, Nr Owslebury
2003 Replacement house, Elm Farm, Binley
2003 8 Flats, Compton, Lindfield, W Sussex
2003 Shop extension, Camden Walk, London
2003 Works at Sevington Manor, Nr Alresford
2003 Phase 2 Works at Woodhill Manor, Shamley Green
2003 Replacement house, Well Barn Estate, Nr Moulsford, Oxon
2003 New housing scheme, 78-82 Alresford Road, Winchester
2003 Housing scheme, Denford Park, Nr Hungerford
2003 Additions, Chilton Cottage, Chilton Candover
2003 Housing devt, Windsor College Campus
2003 New flats and houses, Milford Road, Pennington, Nr Lymington
2003 Feasibility study, Ham Cottage, Sydmonton, Hants
2003 Barn conversion, Slyfield Farm House, Stoke d’Abernon, Surrey
2003 Housing development, Frogmore, Nr St Albans

2003 Replacement house, Embleton Hall, Wynyard Park, Cleveland
2003 Residential conversion, The Brewery House, Twyford
2003 Residential development, Chipstead, Surrey
2003 Residential development, Teville Gate, Worthing
2003 Replacement dwellings, Pitts Farm Bungalows, Winchester
2003 Replacement dwelling, The Elms, Itchen Abbas
2003 Residential conversion, New Barn Farm, Whitchurch
2003 Residential conversion, Manor Farm, Whitchurch
2003 Residential conversion, Northbrook Farm, Micheldever
2003 Additions to Cowdown Lodge, Nr Whitchurch
2003 Alterations, Garden Hill Cottage, Steep
2003 Alterations, North Court, Bishops Sutton, Nr Alresford

2003 Alterations, Ledger Cottage, Fifield, Berks
2003 Residential development, The Priory, Odiham
2003 Replacement house, Derry House, Kilmeston
2003 Alterations, Tiebridge Farm, Houghton
2003 Conversion, 57 High Street, Winchester
2003 Additions, Lime Tree Cottage, Magor, Nr Hungerford
2003 Replacement dwelling, Arle House, Bishops Sutton
2003 New dwelling, Willow Lake House, Henfield, Sussex
2003 New dwelling, Garden House, Hollington, Nr Highclere
2003 New dwelling, The Dell, West Harting, Sussex
2003 Alterations, Farley House, Nr Braishfield
2003 Alterations, Ashe House, Ashe, Nr Overton
2003 Feasibility study, Hinwick House, Bedfordshire
2003 Alterations, Mulberry House, St Mary Bourne
2003 New dwelling, Swaines Hill, South Warnborough
2003 Alterations, 75 High Street, Marlborough
2003 New flats, 2-4 Chilbolton Avenue, Winchester
2003 Additions, Berrydown House, Farley Chamberlayne
2003 Replacement dwelling, Pondside, Upham
2004 New dwelling, Ingliston House, West Drive, Wentworth

2004 New flats, Bardfield Place, Sunningale
2004 Alterations, Pugs Hole Farm, West Tytherley
2004 New house in grounds of Brookside Lodge, Winchester
2004 New houses to rear of 81-83 High Street, Marlborough
2004 Residential conversion, Manor Farm, Knights Enham
2004 Residential conversion, Warren Farm, Micheldever
2004 Alterations, Upper Chilland House, Itchen Abbas
2004 New flats, 46-48 Chilbolton Avenue, Winchester

2004 Additions, Hoplands Farm House, Kings Somborne
2004 New houses at Sparrow Grove, Shawford
2004 Alterations, Lay Hay Cottages, Preston Candover
2004 Alterations, Herriard Park, Hants
2004 Stable conversion, North House, Bishops Waltham
2004 9 New flats, 18 Bereweeke Road, Winchester
2004 New house, Cole Henley
2004 Additions, Farley House, Farley Chamberlayne
2004 New house, Kings Beeches, Ascot
2004 New house, Walled Garden, Redrice, Nr Andover
2004 Housing scheme, Cedar Tree House, North Warnborough
2004 Housing scheme, Bell Street, Reigate
2004 Replacement house, Broad Oak, Odiham
2004 2 new houses, 1-4 The Avenue, Sutton Scotney
2004 Daily Telegraph & What House? Magazine Award, Best Luxury House, new Arts & Crafts house, Derbyshire
2005 New house and lodges, Kings Beeches, Ascot

2005 Housing scheme, Lower Westport, Wareham
2005 Housing scheme, Home Farm, Quality Street, Nr Redhill
2005 Alterations, Chusan, Sarum Road, Winchester
2005 Replacement house, Ingliston House, Wentworth
2005 Housing scheme, 11 Park Road, Winchester
2005 Residential conversion, Perching Sands, Fulking, Sussex
2005 Alterations and additions, Tyrrells Ride, Burley
2005 Additions, Armsworth Hill Cottage, Nr Alresford
2005 New house, Mildenhall Manor, Nr Marlborough
2005 Residential conversion, Warren Farm, Micheldever
2005 Replacement dwelling, Hyde House, Ecchinswell
2005 Residential scheme, Bradley Farm, Bradley, Hants
2005 Replacement dwelling, Lynes Mead, Burley
2005 Replacement dwelling, Laines, Nr Aldbourne, Wilts

2005 New dwelling in Vicarage grounds, Bentworth
2005 New dwelling in Vicarage grounds, Medstead
2005 Sutton Scotney Estates
2005 Residential scheme, The Priory, Odiham
2005 Internal alterations, The Priory, Odiham
2005 New house, Lambourne, Berks
2005 Internal alterations, Deane House, Deane, Nr Overton
2005 Residential devt, The Day House, Sleepers Hill, Winchester
2005 Replacement dwelling, The Chase, Brown Candover

2005 Alterations, Upton House, Upton, Nr Andover
2005 Housing development, Towcester, Northants
2005 New houses at Hunters Way, Baughurst, Nr Basingstoke
2005 Additions & alterations, Keepers Cottage, Frost Hill, Overton
2005 New house, Kings Copse, Lurgashall, W Sussex
2005 Replacement house, Chiselhampton Lodge, Oxon
2005 Alterations, Meon Place, West Meon
2005 Replacement house, Rosemead, Cutting Hill, Shalbourne
2005 2 new houses, Beechcroft, Beech Rd, Purley on Thames
2005 Housing scheme, Ashtead House, Ashtead, Surrey

2005 Housing scheme, Garden land, West Stratton
2005 Housing scheme, Council depot, Weston Colley
2005 New house, Moat site, Lowe Cranborne, Sutton Scotney
2005 New house, Sunny Heights, South Drive, Weybridge
2005 New flats, 32 Merdon Avenue, Chandlers Ford
2006 Replacement house, Upper Horns Farm, Vernham Dean
2006 Residential conversion, Grange Farm Buildings, Northington
2006 Banqueting house, Ballynatray Demesne, Co Cork, Eire

2006 New flats redevelopment, 32 Esher Park Avenue, Esher
2006 Replacement dwelling, Colnbrook House, Inkpen
2006 Extensions to Primrose Cottage, North Sydmonton
2006 Extensions, Royal Oak House, Greywell, Nr Odiham
2006 Residential development, Mary Court, High Street, Odiham
2006 Additions and alterations, Oakdown House, Steventon
2006 Alterations, The Old Rectory, Avington
2006 Alterations, 7 Esher Park Avenue, Esher
2006 Replacement house, High Trees, Leggatts Park, Potters Bar
2006 Replacement house, Ebblestone House, Homington, Wilts

2006 Alterations, The Dingle, South Downs Drive, Hale, Cheshire
2006 Housing scheme, Balmer Lawn Garage, Brockenhurst
2006 Feasibility, 57 High Street, Winchester
2006 Conversion to offices, The Barn, Poles Lane, Otterbourne
2006 PPG7 consultancy, Salford Manor, Nr Chipping Norton
2006 Residential scheme, Acton Bus Depot site, London
2006 Restoration Birnbeck Pier & Royal Pier Hotel, Weston s Mare
2006 Replacement dwelling, Newton House, Newton Valence
2006 Alterations, Foxdown Lodge, Amport, Nr Andover
2006 Apartments, Esher Park House, Esher
2006 Garden buildings, Ibthorpe Tower, Ibthorpe
2006 New houses, Ebury Road, Rickmansworth
2006 New house, Willis Wood Farm, Ludgershall
2006 New dwelling, Copper Beech House, Ecchinswell
2006 Replacement house, Horseshoe Farm, Sherfield English
2006 4 New houses, Riverside Gardens, Romsey
2006 Alterations, Fairfield House, Old Alresford
2006 Replacement houses, Parkwood, Englefield Green
2006 Replacement house, Windmill Farm, Nr Beauworth
2006 Commendation Waterways Renaissance Awards, Bear Wharf, Reading
2007 New house, Bere Hill Farm, Nr Whitchurch

2007 Replacement house, Keepers Cottage, Brightwell Baldwin
2007 Replacement house, Nothing Hill, Ecchinswell
2007 Additions, Cold Ash Farm, Hermitage, Nr Newbury
2007 Replacement house, Pill Heath Farm, Nr Tangley
2007 Replacement dwelling, Arle House, Bishops Sutton
2007 Alterations, West Meon, Langley Hill, Kings Langley, Herts
2007 New houses, Home Farm, Quality Street, Merstham
2007 Replacement house, Redlands Farm, Kirdford, W Sussex
2007 New house, Prospect Farm, Magharafelt, N Ireland
2007 Alterations, The Beeches Cottages, Bishops Sutton
2007 lterations, Adbury Court, Newtown Common, Berks
2007 New house, Tara, 222 Upper Malone Road, Belfast, N Ireland

2007 New lodges, Parkwood, Englefield Green
2007 Alterations, Parkview House, Highclere, Berks
2007 Alterations, Totterdown Lodge, Nr Inkpen, Berks
2007 Alterations, The Grange, Sleepers Hill, Winchester
2007 Replacement house, Penny Hill House, Colemore, Hants
2007 Alterations, Woolley Park Estate, Nr Wantage
2007 New house, Balstone Farm, Ibworth, Hants
2007 Alterations, Maperton House, Maperton, Nr Wincanton
2007 Alterations, Mulberry House, St Mary Bourne
2007 Residential redevt, RAF Bentley Priory, Stanmore, London

2007 Alterations, Park Farm House, Redenham Park, Nr Andover
2007 New house, North Close, Kings Nympton, Devon
2007 Residential development, Mill Island, Uxbridge
2007 Replacement house, Roundhill, Compton Ave, Hampstead
2007 Alterations, Longacre Farm House, Lambourne, Berks
2007 Alterations, Yavington Mead, Nr Ovington, Hants
2007 Various works, Estcourt Estate, Tetbury, Glos
2007 New house, The Water House, Millfield Lane, Highgate
2007 Replacement house, Winagins Inn, Touchen End, Berks
2007 Alterations & additions, Belmore





2009 Alterations, Plash Farm Barn, Lurgashall, W Sussex
2009 New PPS7 house, Little Fosters, Sherfield English
2009 Barn conversion, Oakhurst Farm, Steep
2009 Alterations, Tigbourne Farm, Wormley, Surrey
2011 Replacement dwelling, Hyde House, Ecchinswell, Hants
2011 Chelsea Garden Show stand collaboration
2011 Alterations, Vernon Hill House, Nr Bishops Waltham
2013 Alterations, Berryfield Farm, Chipping Norton, Glos
2013 New house, Sandylands Home Farm, Englefield Green, Surrey
2013 Housing scheme, land at Bohunt Manor, Liphook, Surrey
2016 Alterations, 20 Cornwall Terrace, Regents Park
2016 New house, Barneswood, Welwyn, Herts
2016 Additions, Highdon House, Cheselbourne, Dorset
2018 Housing devt, Manley Bridge Rd site, Rowledge, Surrey
2018 Alterations to lodge, Milgate Park, Thurnham, Nr Maidstone
2018 Residential devt, Jehovah’s Witness HQ, Mill Hill, London
2022 Additions, Oxleys Lodge, Dock Lane, Beaulieu, Hants
2022 Replacement house, River House, Dock Lane, Beaulieu, Hants

2011 Flat alterations, Ennismore Gardens, London SW7
2011 Alterations, Fountain Court, Bramshaw, Hants
2011 New lodge house, Roke House, Steep, Hampshire
2011 New houses, White Hart Pub site, London Rd, Petersfield
2011 Additions, Oakdown House, Steventon, Hants
2011 Alterations, Alexander House, Birmingham Rd, Cowes, IOW
2009 Barn Conversion, Grevatts, West Burton, West Sussex
2009 Alterations, Monkwood, Lower Farringdon
2009 Phase 2 alterations, Ham Farm House, Ramsdell
2009 Alterations, The Courtyard, Woolbeding, W Sussex
2009 Alterations, Abesters, Blackdown, Halsemere
2009 Additions & alterations, Keepers Cottage, Hursley Estate
2009 Alterations, Jasmine Cottage, Hambledon, Hants
2009 Additions, 101 The Grange, Northington, Hants
2009 Barn conversion, Burhunt Farm, Nr Selborne
2009 Alterations & Additions, Home Farm House, Hursley

2009 Barn conversion, Slads Farm, Estcourt, Tetbury
2009 3 new houses, West Stratton, Hampshire
2009 Alterations, The Old Rectory, Pylle Hill, Somerset
2009 Alterations, Newstead, Sun Hill, Alresford
2009 Additions, Punsholt Farm, West Tisted, Hants
2009 New cricket club, Blackheath, Surrey
2009 Replacement house, Colliston House, Canford Cliffs
2009 Housing devt, Upper Heyford Airbase, Oxon
2010 Alterations, West Hill House, Lower Farringdon, Hants
2010 New Roman villa, Wroxeter, Shropshire

2010 Alterations, 9 Cheyne Place, London
2010 New house in the New Forest
2010 Additions & alterations, Forest Mead, Burley, Hants
2010 Alterations, Eye Manor, Herfordshire
2010 New house, Plot 2, Le Court, Greatham, Hants
2010 Additions, Allwayes, Tydehams, Newbury, Berks
2010 New flats, Bournemouth Central Carpark site, Bournemouth
2010 New buildings, Tigbourne Farm, Wormley, Surrey
2010 Replacement house, 12 Greenaway Gardens, London NW6
2010 New house, Colgrims, Sowley, Hants

2010 Alterations, Linhay Meads, Timsbury, Hants
2010 New house, Burton Mill, Barlavington, Sussex
2010 Salisbury Civic Society New Building Award Commendation, new house in Wiltshire
2011 New houses, Bentley Priory, Stanmore, London
2011 New orangery, Mulberry House, Winchester
2011 New house, Lazy J’s, Newmans Hill, Mislingford, Hants
2013 New house, Preshaw Estate, Nr Upham, Hants
2013 3 new houses, Butts Close, Stockbridge Rd, Winchester
2013 3 new houses, Mathom House, Bereweeke Road, Winchester
2013 Housing scheme, RAF Brampton, Nr Huntingdon
2013 13 apartments, Oval Way, Gerrards Cross, Bucks
2013 Residential devt, Alexandra House, College Rd, Epsom

2012 New house, Ridge End, The Ridges, Finchampstead
2012 Alterations, St Georges Farm, Old Windsor, Berks
2012 Replacement house, Green Lodge, St Mary Bourne
2012 Barn conversions, Red House Farm, Elstead, Surrey
2012 Replacement house, St Georges Hill, Surrey
2012 Replacement house, Mayfield Farm, Binley

2012 9 new houses, Land to rear of Emlyn Road, Chiswick
2012 Replacement dwelling, Wheathold House, Wolverton, Hants
2012 New annexe, Armsworth Hill Cottage, Old Alresford
2012 Alterations to barns, Whitehouse Farm, North Sydmonton
2012 Alterations, 70 East Avenue, Bournemouth
2012 Replacement house, 87 Avenue Road, St Johns Wood, London
2012 Replacement houses, Parkwood, Englefield Green, Surrey
2012 PPS7 house, Docking Lodge Farm, Norfolk
2012 New house adjacent Tanglewood, West Tytherley, Hants
2012 Annexe conversion, Dores Hill, North Sydmonton
2012 11 new houses, Woolverston, Bereweeke Rd, Winchester

2012 Additions, Fishponds Farm House, Nr Braishfield
2012 Replacement house, Brackenwood, Sunningdale
2012 New house, Virginia Beach, VA, USA
2012 Additions & alterations, Bere Farm House, Boarhunt, Hants
2012 Reinstatement of main house, Beaurepaire, Bramley, Hants
2012 Alterations & additions, Otterwood Gate, Nr Beaulieu
2013 Residential conversion, 49 Downing Street, Farnham
2013 3 new houses, The Day House, Sleepers Hill, Winchester
2013 Alterations & additions, 10 Holland Villas Road, London W14

2013 New house, Lower Cranbourne Farm, Sutton Scotney
2013 Residential development, Orchard Lea, Pyrford, Woking
2013 5th floor penthouse office design, Moscow
2013 Additions, Lower Woodside Farm, Farringdvon
2013 Alterations, Wilsden, East Dean, Hampshire
2013 RICS Building Conservation Award, shortlist, Old Hyde House – ADAM Architecture’s Winchester office
2013 City of Winchester Trust, Best Restoration, Old Hyde House – ADAM Architecture’s Winchester office
2013 Brick Award, Best Craftsmanship, new house in Hampshire
2014 New Para 55 house, Southfield Rd, Woldingham, Surrey

2014 New flats, Golf Links Hotel site, Isle of Man
2014 Housing scheme, Eaton Ford, St Neots, Huntingdon
2014 Replacement house, Ridge House, Wentworth
2014 Mixed Devt, Land to the south of Ascot High St, Ascot
2014 New housing Devt, St George’s Lane, Ascot
2014 Additions, Horsebridge House, Wisborough Green, Sussex
2014 Development at Locke-King House, Weybridge
2014 Replacement house, Mayfield Farm, Binley
2014 Redevelopment feasibilities, Hartsbourne, Bushey, Herts
2014 New house, Enborne Street Farm Cottages, Nr Newbury
2014 New house, Burton Mill Farm, Barlavington, Sussex
2014 New garage block, Weston Mark, Upton Grey, Hants
2014 Additions, The Old Smithy, Coach Rd, East Tytherley
2014 Replacement house, Warners Cottage, Corhampton, Hants
2014 Additions, Craven House, Hamstead Marshall, Berks
2014 United Kingdom Property Awards, Best Architecture
Multiple Residence, London, UK, Bentley Priory
2014 Sunday Times British Home Awards for housing at Bentley Priory
2015 Alterations, The Old Vicarage, Warborough, South Oxon
2015 New development, The Broadway, Old Amersham, Bucks

2015 Alterations, Vernon Hill House, Nr Bishop’s Waltham, Hants
2015 New Garden Room, Burley Grange, Quarndon, Derby
2015 New residential Devt, Abbey Farm, Bishop’s Waltham
2015 Residential Devt, Belsize Park Gardens, Hampstead
2015 Residential redevelopment, Trent Park, Enfield, N London
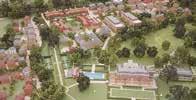
2015 New annexe, Fairfield House, Godsfield, Nr Alresford
2015 Alterations, Rose Cottage, Lodsworth, Sussex
2015 Replacement house & cottages, Parkwood, Englefield Green
2015 Assisted living, Wildernesse Park, Sevenoaks, Kent
2015 RICS Residential Award, Highly Commended, Bentley Priory
2016 Memorial Garden, MAF, Middle Wallop
2016 Replacement dwelling, Orchard House, Kilmeston
2016 Replacement dwelling, The Lake House, Nr Frensham
2016 Replacement house, Old Henley, Fernhurst, Sussex

2016 Additions, Natterjacks, Steep Marsh, Nr Petersfield
2016 Alterations and additions, Summerfold House, Ewhurst
2016 Alterations, Hoe House, Peaslake, Surrey
2016 Additions, Horsted House Farm, Nr East Grinstead
2016 Replacement house, Little Bamville, Nr Harpenden, Herts
2016 Replacement house, Clos du Saie, Jersey

2016 Alterations, Church Farm, Lower Inkpen, Berks
2016 Alterations, Adbury Court, Nr Newbury, Berks
2016 Additional dwelling, 5 Bereweeke Road, Winchester
2016 New houses, land to rear of Manor Cottages, Lockerley
2016 Alterations, South Hall, Preston Candover
2016 New houses, Pitt Manor Cottage, Kilham Lane, Winchester
2016 Residential scheme, Wyevale Garden Centre, Shiplake, Oxon
2017 Residential scheme, Kings Farm, Hordle, Nr Lymington
2016 Replacement dwelling, Furzey Down, Tarrant Gunville, Dorset

2017 Alterations, 20 Cornwall Terrace, Regents Park, London
2017 Alterations, Twin Oaks, Gerrards Cross, Bucks
2017 Alterations, 4 Pinehurst Place, Winchester
2017 Additions, Dairy Cottage, Burkham, Hants
2017 Additions & alterations, Whitedale House, Hambledon, Hants
2017 Housing development, Red Court, Scotland Park, Haslemere

2017 Alterations & additions, Buckholt Cottage, W Tytherley, Hants
2017 Design consultancy, Millhanger Farm, Dunsfold, Surrey
2018 Replacement house, Church Cottage, Easton, Nr Winchester
2018 New house on site of Old Rectory, Church Lane, Easton
2018 Additions, Hayfield, Bourne Fields, Twyford, Hants
2018 Conversion, Plash Barn Farm, Nr Haslemere, Surrey
2018 Replacement house, 21 Parkside, Wimbledon, London

2018 New house, Barvikha Forest, Moscow, Russia
2018 Masterplan, Clandon Golf Course, Guildford, Surrey
2018 Alterations & additions, Inholmes House, Nr Lamborne
2018 Stable conversion, Deane House, Deane, Nr Basingstoke
2018 Replacement care home, East Hill House, Liss, Hampshire

2019 New farmhouse, Slapton Hill Farm, Nr Silverstone, Northants
2019 Replacement dwelling, Drove House, Old Bursledon, Hants
2019 Para 79 house, Aislabie Stud, Sketchworth, Cambs
2019 Additions, Highbrook Hall, Hawkley, Hants
2019 Redesign, new house, 38 Beech Hill, Barnet, EN4
2019 Housing devt, Land at Herne Road, Oundle, Northants
2019 Housing devt, Bramshill Estate, Nr Heckfield, Hants
2019 New house, White Lane Farm, Guildford Ln, Nr Albury, Surrey

2019 Replacement house, Southways, Nr Albury, Surrey
2020 Annexe additions, Ibthorpe Tower, Nr Hurstbourne Tarrant
2020 Replacement dwelling, Prospect House, Chorley, Lancs
2020 Additions, The Croft, Wheeldon, Lancs
2020 Alterations, Bramshott Meadows, Nr Liphook, Surrey
2020 Chichester Phase III masterplan, Westhampnett, Sussex
2020 Replacement house, Spearbed Copse, Dock Lane, Beaulieu
2020 New banqueting house, Georgia
2020 Replacement house, The Glebe, Rectory Hill, West Tytherley
2020 Alterations, Burgate House, Loxhill, Godalming, Surrey
2020 Additions to Freefolk House, Easton, Nr Winchester
2020 Design consultancy, Gala Cinema site, Kingston, Surrey
2020 Replacement house, Chaseley Farm, Nr Knutsford, Cheshire
2020 Replacement house, Pilgrims Farm, Nr Overton, Hants
2020 Housing scheme, Scotland Park, Haslemere, Surrey

2020 Additions & alterations, The Grange, Alresford, Hants
2020 Alterations, Ewhurst Park, Ramsdell, Hants
2020 Replacement house, Wayneflete Estate, Esher, Surrey
2020 Housing devt, Fairground Site, Broadlands, Romsey, Hants
2020 The Brroadway, Old Amersham won Best Retirement Scheme, Housebuilder Award
2021 Housing scheme, The Grove, Glade Avenue, London N10
2021 New shopfronts, Whitchurch town centre, Hants
2021 Alterations, Glade, Earleydene, Sunninghill, Surrey
2021 Conversion, Estate Office, Hursley Home Farm, Hursley
2021 Alterations, Rookery House, Aston Clinton, Aylesbury, Bucks
2021 New houses, Orchard Dene, Lower Assendon, Henley, Oxon
2021 Additions & alterations, Taylor’s Mead, Sparsholt, Hants
2022 Feasibility study, Lockerley Hall Estate, Hants
2022 Various works, Moyne Park, Co Galway, Ireland
2022 Alterations, Somborne Park, Little Somborne, Hants
2022 Replacement house, Oxleys, Dock Lane, Beaulieu, Hants
2022 Site inspections, 57 Clarendon Rd, London W11

2023 Alterations, The Old Rectory, Tunworth, Hants
2023 Housing devt, Southampton Road, Romsey, Hants
2023 Alterations, Dripsey Castle Estate, Co Cork, Ireland
2023 Alterations & additions, Faccombe Manor, Faccombe, Hants
2023 2 new houses, Golds Farm Bldgs, Greatham, Hants
2024 Scotland Park - Best New Homes Development 20+ properties at the Surrey Property Awards
Photography Credits
Paul Barker
John Critchley
Dylan Thomas Westbury Joinery
Alfred Homes Barratt Homes Bewley Homes
All other photographs taken by Nigel Anderson or member of staff at ADAM Architecture
Illustrations Credits
Chris Draper
All other illustrations drawn by members of staff at ADAM Architecture
