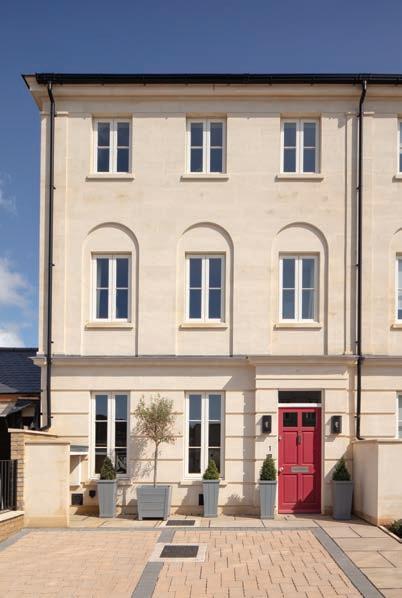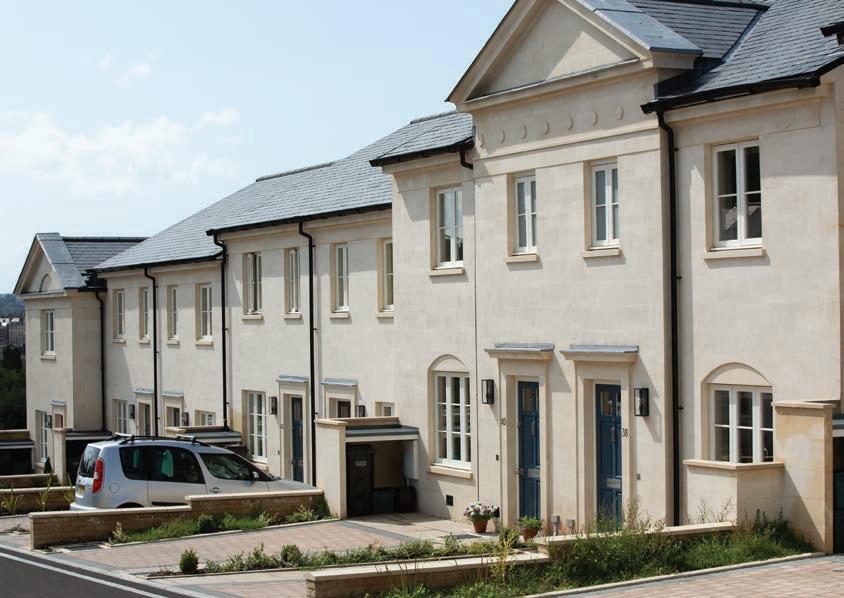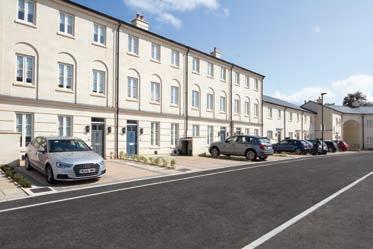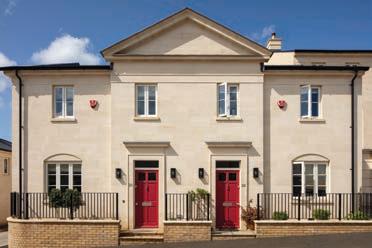
1 minute read
Holburne Park
Bath, Somerset
MASTERPLAN:
Holburne Park occupies a former Ministry of Defence site on an important approach into the Georgian spa town of Bath, a World Heritage Site. From it, there are spectacular views over the city and along the Avon Valley. The development is also visible from many parts of the city.
After a series of consultations in the form of ‘Community Cafe’ events, begun in 2013, ADAM Urbanism evolved a masterplan. This has produced a succession of terraced streets that are arranged to follow the contour lines of the site, and interconnected at the ends to form continuous loops for access and servicing. On Warminster Road there are a series of large villas, emulating the rhythm of the large Georgian and Victorian villas elsewhere on the road. The steeper parts of the site became public open space, with a new series of footpaths through the trees.
The development is structured broadly into three ‘Character Areas’. A ‘Canalside Character Area’ runs beside the Kennet and Avon Canal; this is composed of large detached villas. The ‘Internal Streets Character Area’ contains the terraced streets which form the backbone of the development, reflecting the predominant style of Bath; the ends of the streets often open onto vistas of rolling countryside. The ‘Warminster Road Character Area’ reflects the existing frontage along Warminster Road.

The layout has been designed to deliver a variable hierarchy of pedestrian-friendly streets that are well connected and easily accessible. Secondary and Tertiary streets have been designed as ‘shared surface’ spaces which help to reduce vehicular speeds and encourage pedestrian activity.
For the first phase, ADAM Architecture designed a variety of Classical terraces and detached villas. Long rows of terraces offer a variety of different elevational treatments, depending on their location within the terrace. Many buildings are split-level, taking account of the sloping topography of the site. Other phases on the site will be undertaken by different architects.

Opposite, A row of affordable houses of a type and quality equal to houses for sale. These are designed as a group to create an interesting street frontage. This page top, Semi-detached houses are designed as a single architectural composition.

This page bottom, A row of classical terraced houses typical of Georgian Bath but considering modern requirements and construction.


