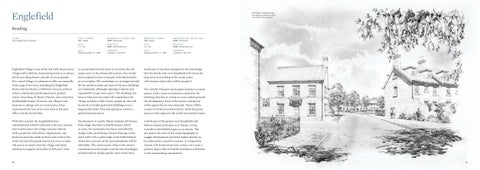Englefield
This Page, Looking into the new green at the heart of the new Theale development.
Reading CLIENT: The Englefield Estate
THEALE SCHEME: 105 homes
MASTERPLAN & DESIGN CODE: ADAM Urbanism
BURGHFIELD SCHEME: 100 homes
MASTERPLAN AND DESIGN CODE: ADAM Urbanism
SITE: 7.2 ha
ARCHITECT: ADAM Architecture
SITE: 4.2 ha
ARCHITECT: ADAM Architecture
DATE: Commissioned in 2017
LANDSCAPE: Lockhart Garratt
DATE: Commissioned in 2017
LANDSCAPE: Lockhart Garratt
Englefield Village is one of the few fully intact estate villages left in Britain, functioning much as it always did by providing homes and jobs for local people. For a small village, it continues to offer an unusually wide range of services, including the Englefield Stores and Tea Room, a children’s nursery, primary school, community gardening project, garden centre, farm shop, St Mark’s Church, and a selection of affordable homes. However, the village is not immune to change and, in recent years, it has experienced the loss of services such as the post office and the Social Club.
A second objective has been to revitalise the old estate yard. In the nineteenth century this would have employed scores of people, from blacksmiths to cartwrights. The workshops are no longer needed for the modern estate and most of the new buildings are redundant, although a glazing company and a gunsmith occupy some space. The challenge has been to find new uses that will complement the village and form a hub to draw people in; this will be met by revitalising historic buildings over a long period rather than attempting to achieve a quick financial return.
small ones. It has been designed in the knowledge that the family who own Englefield will retain the long-term stewardship of the estate and it will remain a place they will be proud of.
With this in mind, the Englefield Estate commissioned ADAM Urbanism to devise a scheme that would ensure the village remains vibrant, with a good mix of facilities, employment, and homes to meet the needs of those who wish to live, work and visit the parish church for years to come. The aim is to ensure that the village and estate continue to support each other in 100 years’ time.
Development at nearby Theale includes 105 homes, from single-bed flats to family houses. Small in scale, the masterplan has been controlled by design codes, presenting a formal frontage to the main A453 with a softer edge at the fields behind. About forty percent of the accommodation will be affordable. The achievement reflects the estate’s commitment to the project and the idea that bigger schemes deliver design quality more easily than
A third part of the project is at Burghfield and follows similar principles as at Theale, trying to build an identifiable legacy as an Estate. The site makes the most of the steep topography to stagger development and allow higher density to be achieved in a sensitive manner. It is hoped the scheme will demonstrate how estates can create a positive legacy that will build confidence and homes in the surrounding communities.
96
The ADAM Urbanism masterplan includes a central square, with a sense of enclosure created by the buildings that line it, acting as a core which grounds the development. Each of the streets coming out of the square has its own rationale. There will be a sense of architectural hierarchy, while the green spaces on the edge provide useful recreational space.
97
