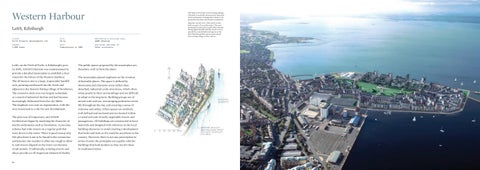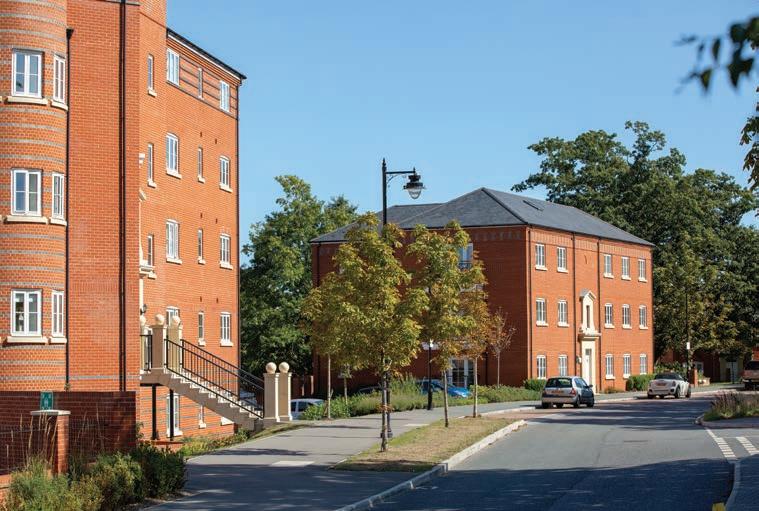Western Harbour
This Page, Part of the water frontage design. The plan is carefully structured so that each street and square is designed to relate to its particular location and climatic conditions. Opposite, Aerial view. (The towers to the back are part of an earlier plan.) The new peninsula is centred on a park that contains the dredged land fill and the streets run in parallel to a small sheltered square at the end. The plan gathers up as it goes closer the existing village of New Haven.
Leith, Edinburgh CLIENT: Forth Property Developments Ltd
SITE: 28 ha
MASTERPLAN & BUILDING CODE: ADAM Urbanism
SCHEME: 3,000 homes
DATE: Commissioned in 2005
BUILDINGS DESIGNED BY: Other architects
Leith, on the Firth of Forth, is Edinburgh’s port. In 2005, ADAM Urbanism was commissioned to provide a detailed masterplan to establish a clear vision for the future of the Western Harbour. The 28 hectare site is a large, trapezoidal landfill area, pointing northward into the Forth and adjacent to the historic fishing village of Newhaven. The extensive dock area was largely redundant as a result of industrial decline and had become increasingly dislocated from the city fabric. The emphasis was now on regeneration, with the area reassessed as a site for new development. The plan was all-important, and ADAM Architecture began by analysing the character of nearby settlements such as Newhaven. A previous scheme had wide streets on a regular grid that went down to the water. There is good reason why this plan form is not to be found in the vernacular settlements: the weather is often too rough to allow it, and streets aligned on the water can become wind tunnels. Traditionally, winding streets and alleys provide an all-important element of shelter. 94
The public spaces proposed by the masterplan are, therefore, well in from the shore. The masterplan placed emphasis on the creation of desirable places. The space is defined by interconnected character areas rather than detached, industrial-scale structures, which often relate poorly to their surroundings and are difficult to adapt in the long term. Building groups are of mixed scale and use, encouraging pedestrian street life throughout the day, and ensuring a sense of welcome and safety. Urban spaces are similarly well defined and enclosed and are located within a varied network of easily negotiable streets and passageways. All buildings are constructed in local materials and designed with reference to the local building character, to avoid creating a development that looks and feels as if it could be anywhere in the country. However, there is not any prescription in terms of style; the principles are equally valid for buildings that look modern as they are for those in traditional styles.
95



















