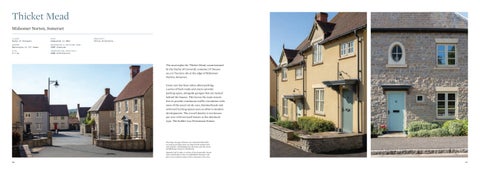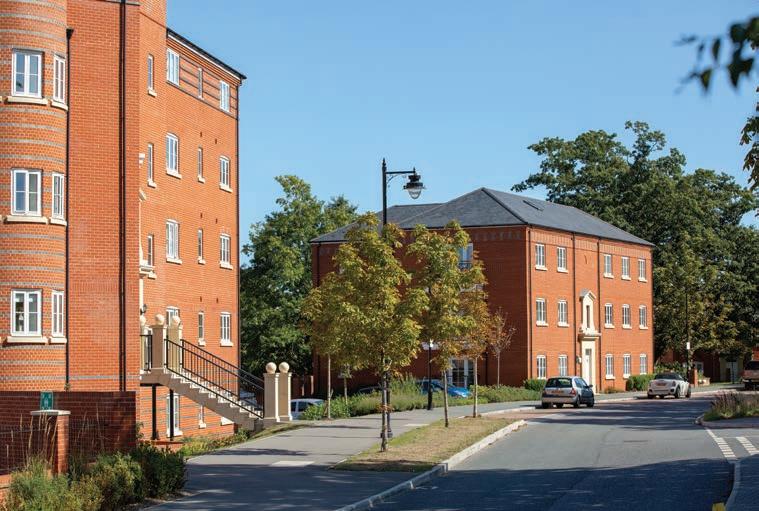Thicket Mead Midsomer Norton, Somerset CLIENT: Duchy of Cornwall
DATE: Completed in 2012
SCHEME: Masterplan of 137 homes
MASTERPLAN & BUILDING CODE: ADAM Urbanism
SITE: 5.7 ha
COORDINATING ARCHITECT: ADAM Architecture
ARCHITECT: Thrive Architects
The masterplan for Thicket Mead, commissioned by the Duchy of Cornwall, contains 137 houses on a 5.7 hectare site at the edge of Midsomer Norton, Somerset. Great care has been taken about parking; a series of back roads and courts provide parking space, alongside garages that are tucked behind the houses. This leaves the main streets free to provide continuous traffic circulation with none of the usual cul-de-sacs, hammerheads and awkward turning spaces seen so often in modern developments. The overall density is ten houses per acre with terraced houses as the dominant type. The builder was Persimmon Homes.
This Page, Groups of houses are clustered informally on streets and alleys that are shared with pedestrians and vehicles. All buildings face directly onto the street establishing a sense of community. Opposite Left & right, A variety of local materials, house types and details create an established character and give every resident a place with a character of its own. 86
87



















