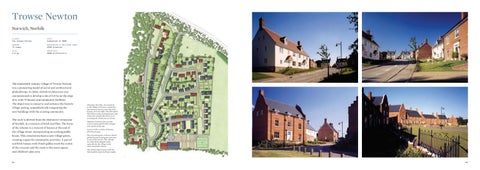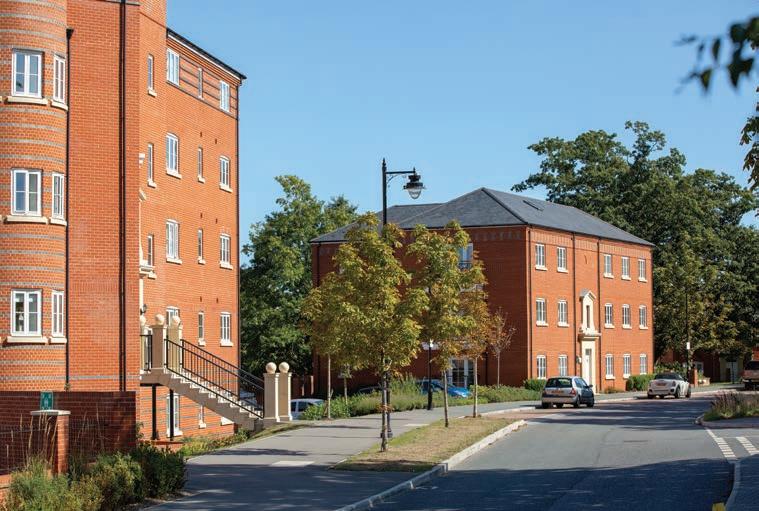Trowse Newton Norwich, Norfolk CLIENT: The Colman Estate
DATE: Completed in 2005
SCHEME: 79 homes
MASTERPLAN & BUILDING CODE: ADAM Urbanism
SITE: 4.8 ha
ARCHITECT: ADAM Architecture
The nineteenth-century village of Trowse Newton was a pioneering model of social and architectural philanthropy. In 2003, ADAM Architecture was commissioned to develop a site of 4.8 ha on the edge of it, with 79 houses and community facilities. The object was to conserve and enhance the historic village setting, sympathetically integrating the new buildings with the existing community. The style is derived from the distinctive vernacular of Norfolk, in a mixture of brick and flint. The focus of the scheme is a crescent of houses at the end of the village street, incorporating an existing public house. This crescent encloses a new village green, creating a space for community activities. A pair of red brick houses with Dutch gables mark the centre of the crescent and the route to the main square and children’s play area.
84
This page, Site Plan. An extension to the village of Trowse, created by the construction of a new Norwich bypass, seen top right. The old road to the left has some existing houses and where the road divides there is an existing pub, which acts as a focus. Opposite clockwise from top left, A street going uphill with cottages and a green at the top. A street with a variety of houses, all of local types. The crescent green, with two Dutch gabled houses framing the entrance to one of the streets. The railings are taken from designs made specially for the village in the early twentieth century. One of the larger houses with the Dutch gables typical of East Anglia.
85



















