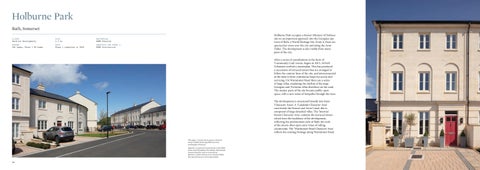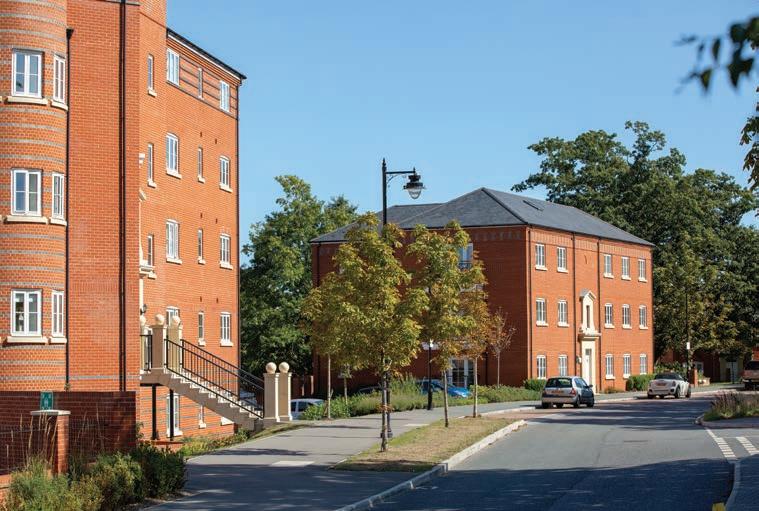Holburne Park Bath, Somerset CLIENT: Hardrock Developments
SIZE: 2.2 ha
MASTERPLAN: ADAM Urbanism
SCHEME: 264 homes, Phase 1 66 homes
DATE: Phase 1 completed in 2019
ARCHITECT FOR PHASE 1: ADAM Architecture
Holburne Park occupies a former Ministry of Defence site on an important approach into the Georgian spa town of Bath, a World Heritage Site. From it, there are spectacular views over the city and along the Avon Valley. The development is also visible from many parts of the city. After a series of consultations in the form of ‘Community Cafe’ events, begun in 2013, ADAM Urbanism evolved a masterplan. This has produced a succession of terraced streets that are arranged to follow the contour lines of the site, and interconnected at the ends to form continuous loops for access and servicing. On Warminster Road there are a series of large villas, emulating the rhythm of the large Georgian and Victorian villas elsewhere on the road. The steeper parts of the site became public open space, with a new series of footpaths through the trees. The development is structured broadly into three ‘Character Areas’. A ‘Canalside Character Area’ runs beside the Kennet and Avon Canal; this is composed of large detached villas. The ‘Internal Streets Character Area’ contains the terraced streets which form the backbone of the development, reflecting the predominant style of Bath; the ends of the streets often open onto vistas of rolling countryside. The ‘Warminster Road Character Area’ reflects the existing frontage along Warminster Road. This page, A twenty first century classical street in Bath featuring different sizes and heights of houses. Opposite, A typical terraced house in the Bath stone used throughout the design. Restrained classical details, such as rustication, pilasters, arches and an eaves cornice follow the typical features of Georgian Bath.
58
59



















