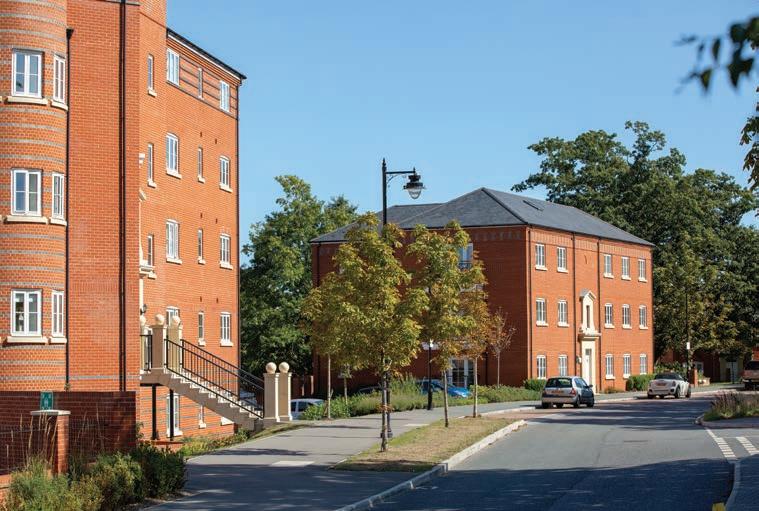Wellesley Aldershot, Hampshire CLIENT: Grainger Plc
MASTERPLAN & BUILDING CODE: ADAM Urbanism
SCHEME: 3,850 homes (phase 1 is 288 homes)
ARCHITECT FOR PHASE 1: ADAM Architecture
SITE: 166 ha
LANDSCAPE: Capita Symonds
DATE: Started on site in 2016
This page left, The site of the old barracks has numerous reminders of its past. Keeping these memorials was an important part of the design, making sure the history of the site was known and respected and providing focal points. This page right, The plan includes a large number of smaller and affordable houses set in quiet side streets. Opposite, Large apartment buildings form a boundary along a main road on the north side. These buildings feature carefully placed classical details and decorative brickwork. 54
55



















