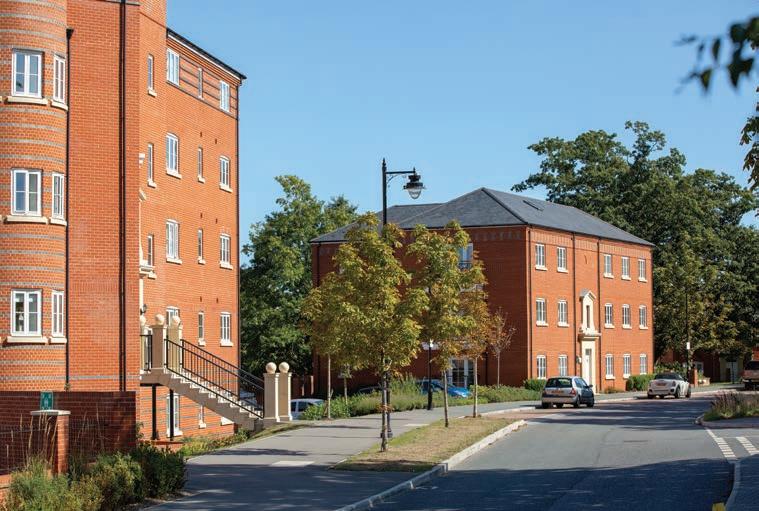Alderley Park Nether Alderley, Cheshire CLIENT: PH Property Holdings
DATE: Completed in 2019
SCHEME: 74 homes
MASTERPLAN: ADAM Urbanism
SITE: 5.5 ha
ARCHITECT: ADAM Architecture
LANDSCAPE ARCHITECT: Barnes Walker
This page, Aerial view of Cedar Square, designed as a series of terraces centred on an historic tree. Top left & right, Simple houses line the road as you enter the area with a few carefully chosen details. Bottom left, Pairs of classical semi-detached houses face out onto an old arboretum. Bottom right, A terrace of classical houses with distinctive classical details, such as deep eaves with brackets and a central pediment. 46
47



















