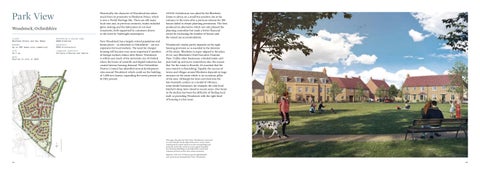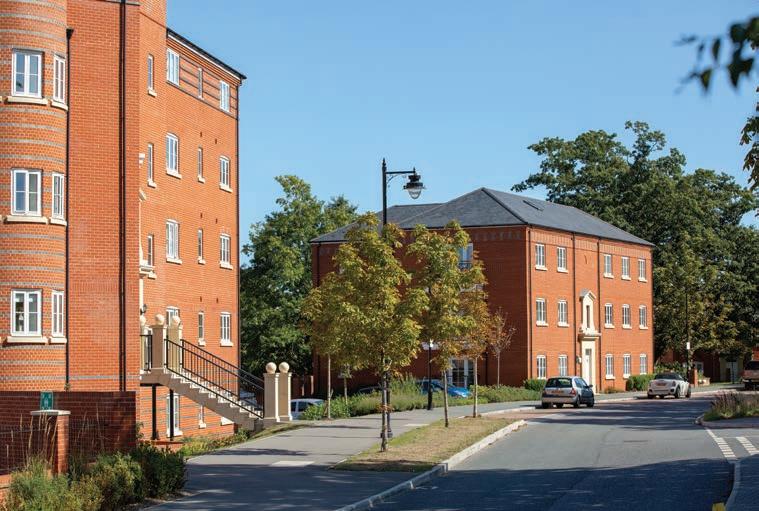Park View Woodstock, Oxfordshire CLIENT: Blenheim Estate and Pye Homes
MASTERPLAN & DESIGN CODE: ADAM Urbanism
SCHEME: Up to 300 homes plus commercial
ARCHITECT: ADAM Architecture
SITE: 16.7 ha
LANDSCAPE ARCHITECT: Terrance O’Rourke and Fabrik
DATE: Started on site in 2018
Historically, the character of Woodstock has taken much from its proximity to Blenheim Palace, which is now a World Heritage Site. There are still many local inns and, in previous centuries, trades included glove-making and the fabrication of cut-steel ornaments, both supported by customers drawn to the town by Vanbrugh’s masterpiece. Now Woodstock has a largely retired population and house prices – as elsewhere in Oxfordshire – are too expensive for local workers. The need for cheaper housing will become even more important if numbers of foreign workers reduce after Brexit. Woodstock is within easy reach of the university city of Oxford, where the boom of scientific and digital industries has created intense housing demand. West Oxfordshire District Council has identified several development sites around Woodstock which could see the building of 1,000 new homes, expanding the town’s present size by fifty percent.
ADAM Architecture was asked by the Blenheim Estate to advise on a small but sensitive site at the entrance to the town after a previous scheme for 200 houses failed to obtain planning permission. The firm produced an alternative which not only pleased the planning committee but made a better financial return by increasing the number of houses and the mixed use accommodation. Woodstock’s vitality partly depends on the right housing provision so is essential to the interests of the estate. ‘Blenheim is super-aligned to the place it’s in,’ says Blenheim’s Chief Executive Dominic Hare. Unlike other businesses, a landed estate can’t pick itself up and move somewhere else; this means that ‘for the estate to flourish, it’s essential that the area round it is flourishing.’ Equally, the success of towns and villages around Blenheim depends in large measure on the estate which is ‘an economic pillar of the area’. Although the town survived into the late twentieth century as a model of vibrancy, some family businesses, for example, the only local butcher’s shop, have closed in recent years. One factor in the decline has been the difficulty of finding local staff, so providing Woodstock with the right kind of housing is a key issue.
This page, Site plan for Park View, Woodstock, conceived as a new hamlet on the edge of the town. A new street running north south connects to the surrounding road network, and in the centre is a new square bounded by mixed use buildings to provide both a social and commercial focus to this new urban extension. Opposite, CGI view of the new green adjoining the new main street through Park View, Woodstock. 44
45



















