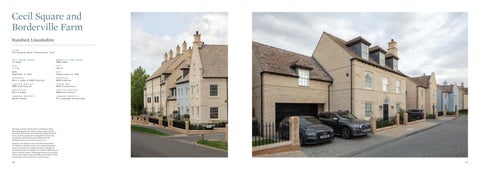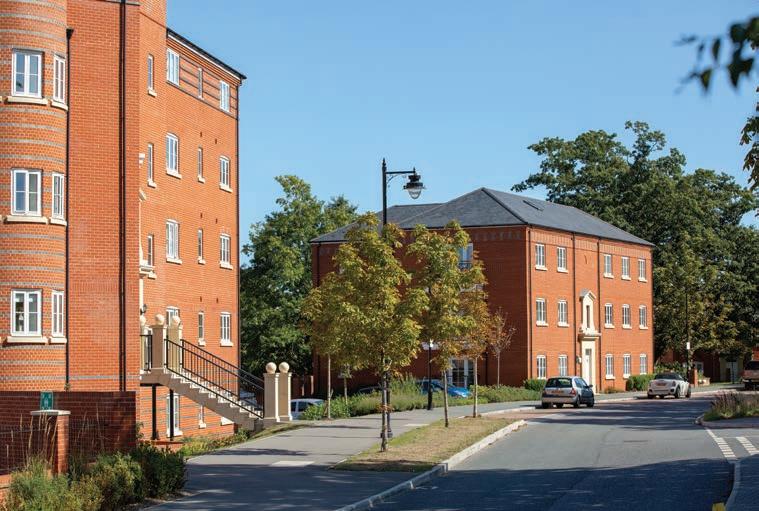Cecil Square and Borderville Farm Stamford, Lincolnshire CLIENT: The Burghley House Preservation Trust
CECIL SQUARE SCHEME: 45 homes
BORDERVILLE FARM SCHEME: 2000 homes
SITE: 1.5 ha
SITE: 120 ha
DATE: Completed in 2019
DATE: Commissioned in 2016
MASTERPLAN: Morris Homes & ADAM Urbanism
MASTERPLAN: ADAM Urbanism
EXECUTIVE ARCHITECT: ADAM Architecture
PATTERN BOOK: ADAM Architecture
ARCHITECTURE: Morris Homes
EXECUTIVE ARCHITECT: ADAM Architecture
LANDSCAPE ARCHITECT: Barnes Walker
LANDSCAPE ARCHITECT: The Landscape Partnership
This page, Terrace of limestone townhouses along Kettering Road on the south-western approach into Stamford. The houses are designed to engage with the street, drawing inspiration through their materials, proportions and architectural details from the established character of this special town. Opposite, Townhouse at the end of Hereward Place, Cecil Square, Stamford. The most visually prominent houses are finished in ashlar limestone; and the less prominent homes are finished in coursed rubblestone or colour-washed render. The garage doors are recessed to reduce their impact upon the public realm and to create discrete places for meter boxes and bin stores. 36
37



















