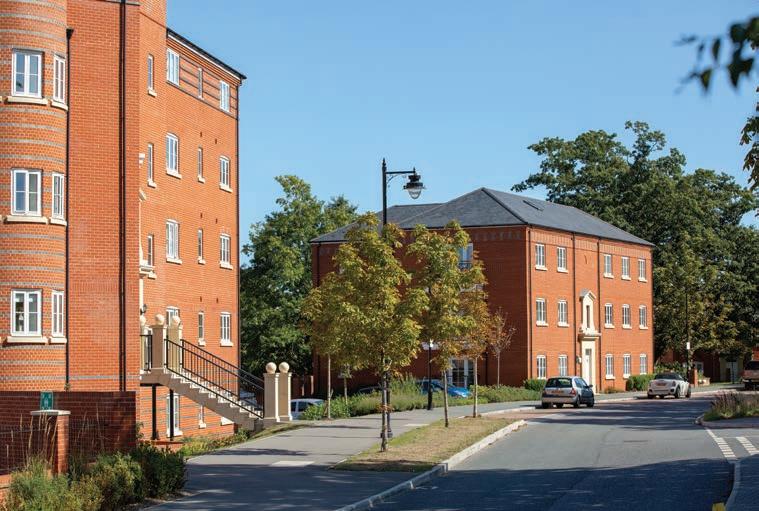Poundbury Dorset CLIENT: The Duchy of Cornwall
DATE: Commissioned in 1999
SCHEME: ADAM Architecture will have designed about 750 homes with a substantial amount of commercial space when completed
MASTERPLAN: Leon Krier
WHOLE SITE: 161.9 ha
ARCHITECTS / BUILDING DESIGNERS: ADAM Architecture, Ben Pentreath, and other architects
ADAM Architecture has enjoyed a long association with the Duchy of Cornwall. It worked with the Duchy and a private landowner at Field Farm, Shepton Mallet (page 74), and went on to develop ideas evolved there on a site at Midsomer Norton (page 86). These are places where the practice learnt its craft. In 2002, it was asked to analyse the potential of Newquay for the schemes that would – a decade later – become Tregunnel Hill and Nansledan. The firm’s connection with Poundbury began in 1999, when it won a limited competition with Bewley Homes to build 140 houses. However, Bewley Homes decided not to pursue the project and it was left to the builders C. G. Fry – at the request of the Duchy – to commission ADAM Architecture to design what became a coherent part of Phase 2 of the Poundbury development, which was divided among several architects, including ADAM Architecture. 26
This page, A mixture of apartments and houses in Vickery Court, part of the North-East Quarter, Poundbury Opposite, A group of Regencyinspired houses in Dukes Parade, Poundbury. The houses on this street adopt a range of traditional styles united by the use of painted render and ironwork. 27



















