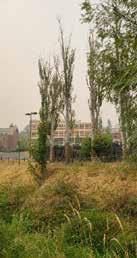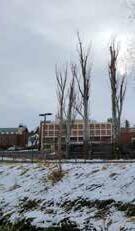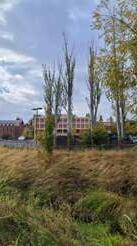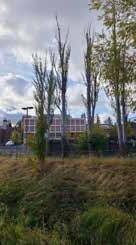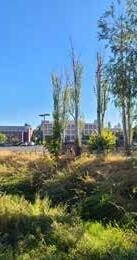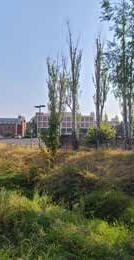ARCHITECTURE PORTFOLIO SUBECHHYA BOHARA
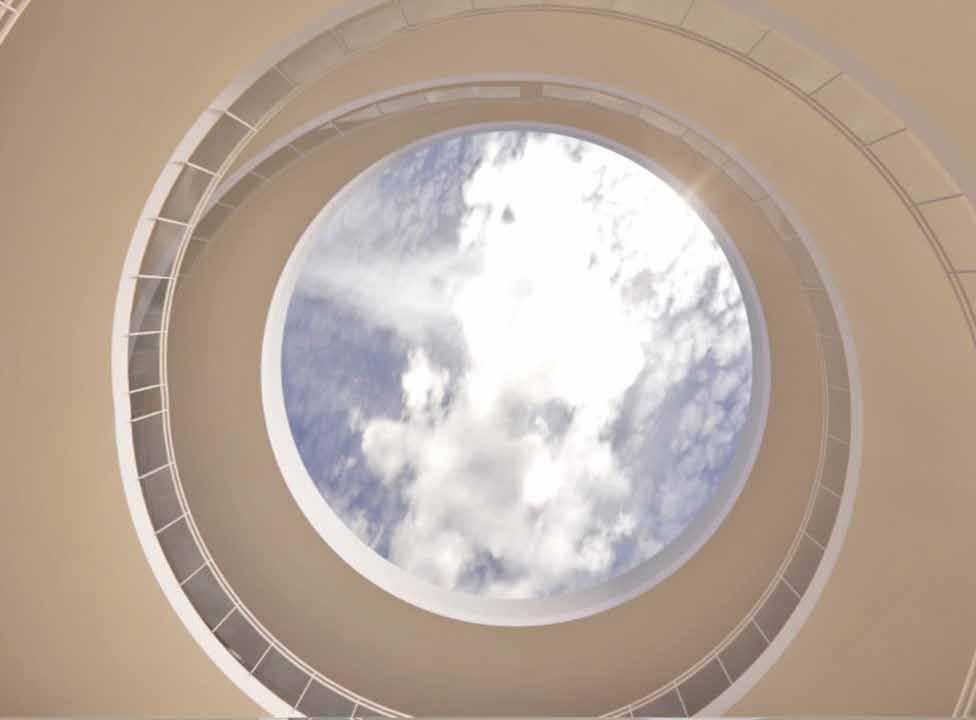


People from 123 different countries of origin have traveled thousands of miles over land and sea to eventually find a landing place, a home in Idaho. The Idaho Museum of International Diaspora shares the stories of the many human journeys that have moved us all around the world throughout the history of time.
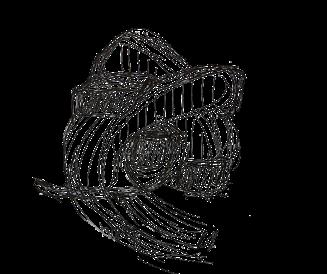
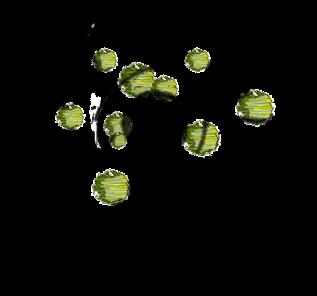
This project was a group project with 4 members. The conceptual design began as a series of separate spaces surrounding a central core, with welcoming arms extending toward an entry. The needs of the program provided important adjacencies, guiding the strategic placement of spaces to enhance connected experiences. The form developed into an interconnected building surrounding a courtyard and grand lobby.


ZINC ROOFING
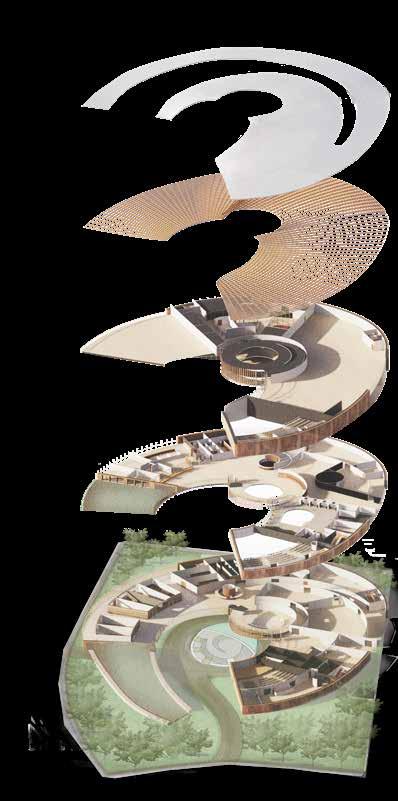
INCLUSIVITY SUSTAINABILITY


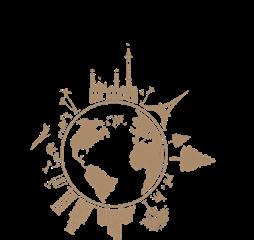
DOUGLAR FIR GRIDSHELL STRUCTURE

LEVEL 3
LEVEL 2
WELL-BEING ATTRACTION
SOUTH ELEVATION
LEVEL 1
GREEN RAMP
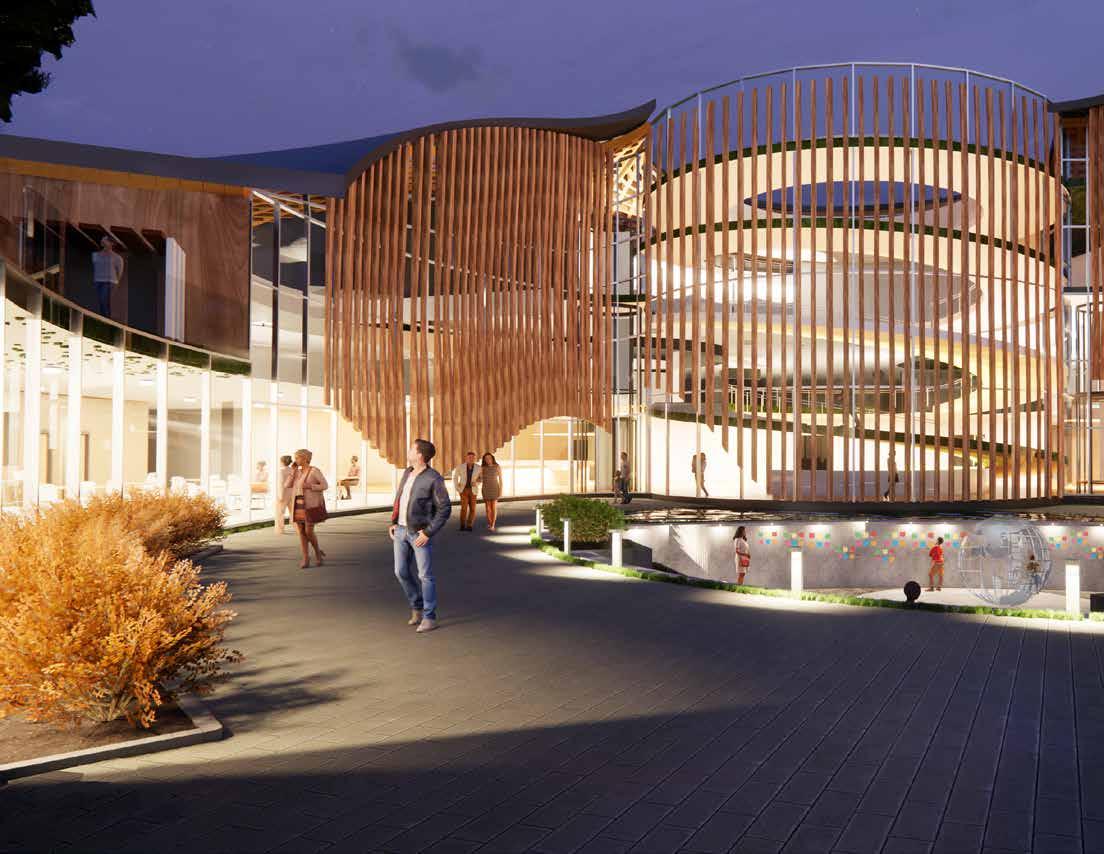
The curved structure welcomes the new community with the warmth of open arms. The wooden louvers provide shading while resembling the materiality of a nest. The first level is glazed with transparency, showing the various activities of people moving inside. First level grand lobby, visitors are welcome to explore amenities that are open to the public such as the court de foodies, gift shop, rotating gallery, library, and theater.
The courtyard is defined by the swooping nest form of the building. At its center is an Ampitheater where people can gather, relax, and reflect on their experience of the IMID. Below the reflecting pond is an wall where people are invited to share their stories anonymously with others.

The Moscow Affordable Housing Trust (MAHT) together with the University of Idaho design-build students addressed the immense need for affordable housing in Moscow, ID with most of the residents being middle class. With this problem in mind, we sought to develop a flexible housing that would be cheap and easy to be built by local contractors.
This student-led design, in collaboration with the MAHT, created a plan for a twin- house that emphasized ease of construction, material availability, and expansion through phases. Starting with site visits and reviewing code, we decided the best way to fulfill our goal was to allow the landscape to help shape the design. The sloped site allowed for a main level entrance that then transitions into a private deck over a basement garage. There are a total of three floors filled with rooms and spaces with their own unique traits, allowing for the units to each speak for themselves. It models simple construction methods while also providing customization depending on the client’s needs and site.
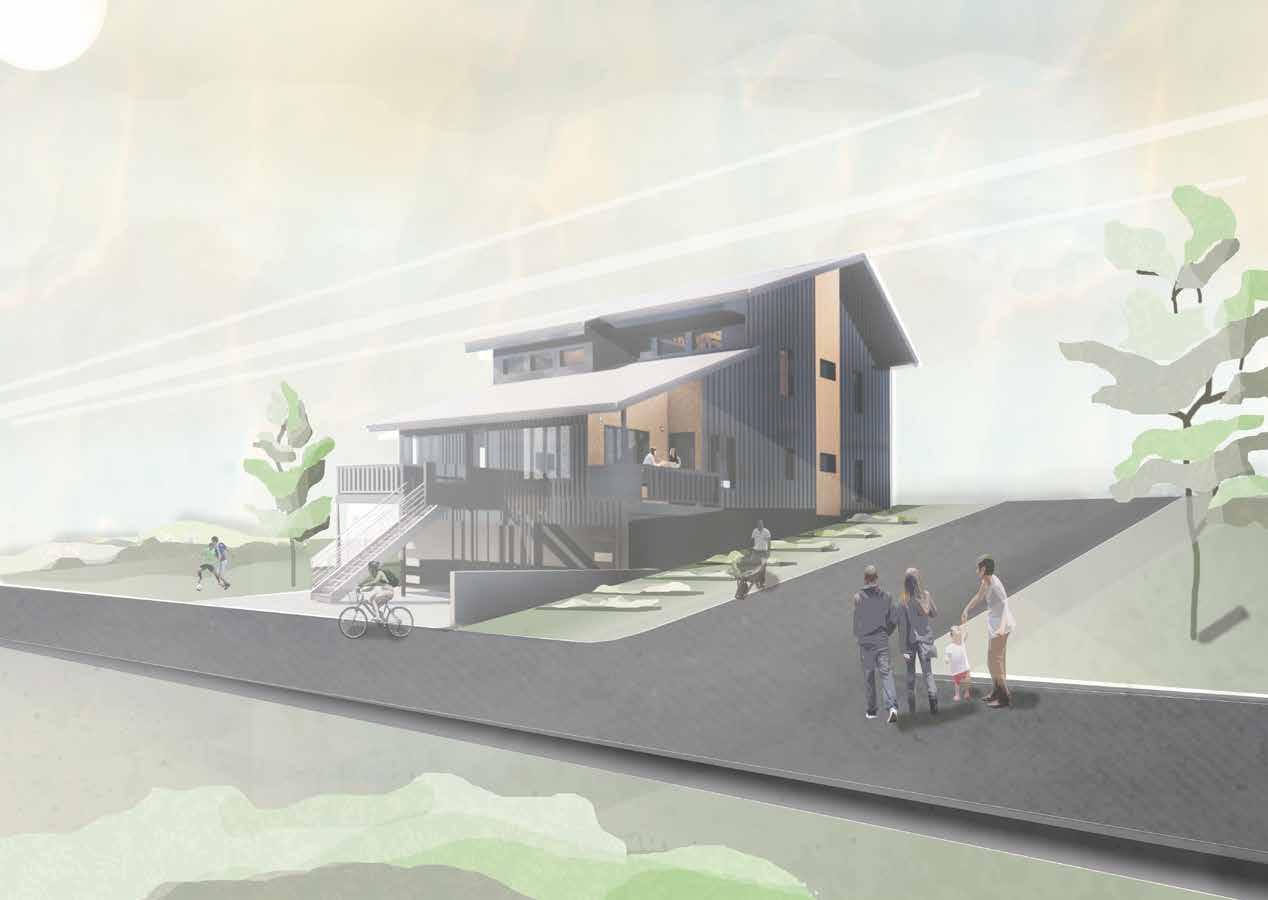


Functionally, one half of the building contains private rooms and a plumbing core with bathroom and kitchen bar on either side; the other half is an open plan, intended to serve as a living room, gathering space, and the balcony.
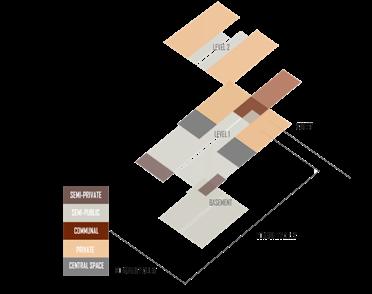

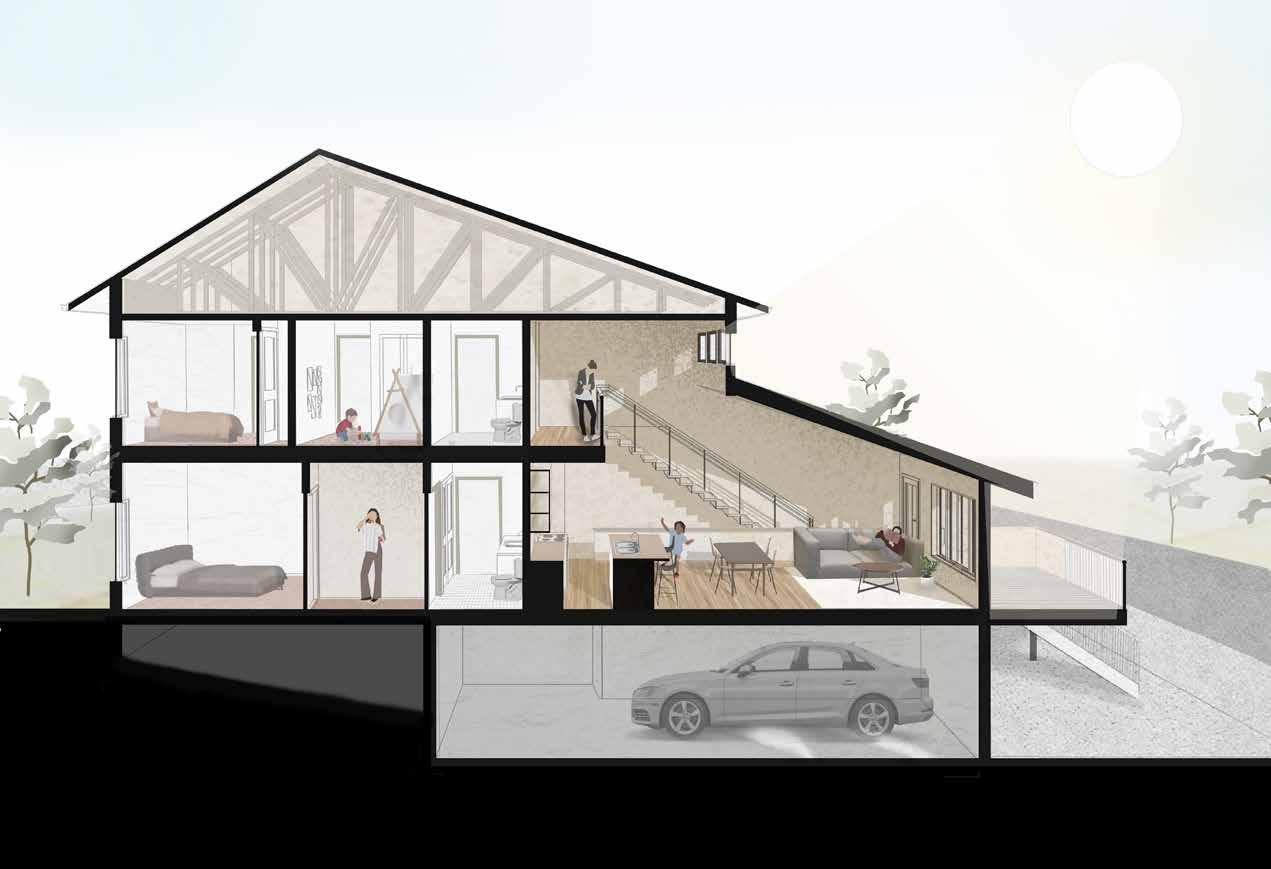
“All architecture is shelter, all great architecture is the design of space that contains, cuddles, exalts, or stimulates the persons in that space.”
- Philip Johnson


PULLMAN, WA
Materiality was the most integral of this project as it was to be submited to the IFPC Wood Competition. This airport ia a large-span glulam building overlooking the runway and the aeroplanes as it takes flight. The intricate pattern of the timber roof attracts you to look up to the sky as soon as you enter the space. The low ceiling at the entrance compresses you to highlight the gradeur of air travel which is forgotten my most. It takes a simple approach to achieve both natural lighting and ventilation in the main entrance/lobby space. As one of the main entry points into Pullman, WA and Moscow, ID, the building expresses in its form and materility the essence of this place.
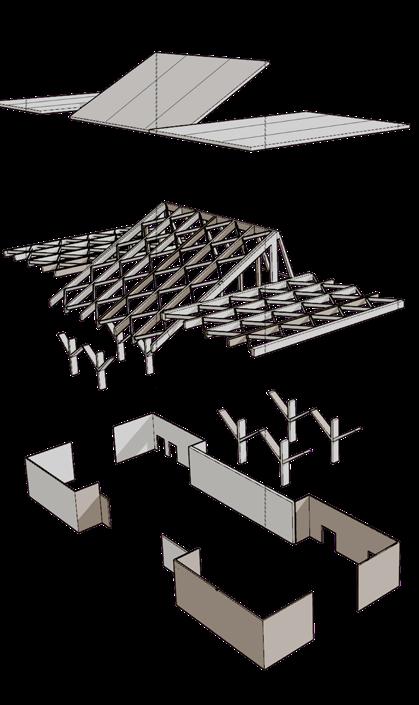
The use of timber as structure and form-giver is integral to the aims of the design. It reinforces the materiality and its connection to the surrounding being that the wood is locally sourced.The repetitive building modules helps it acheive a open footprint, allowing for flexible internal planning with minimal columns.
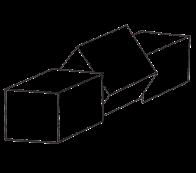



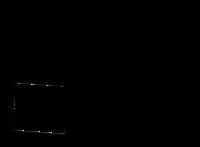
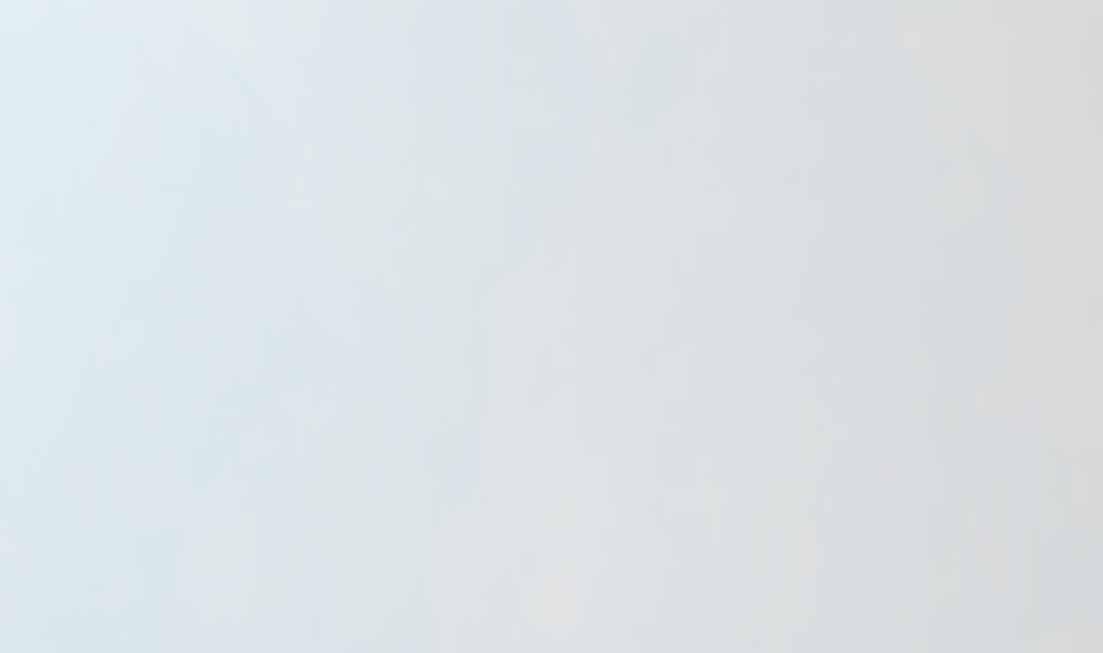
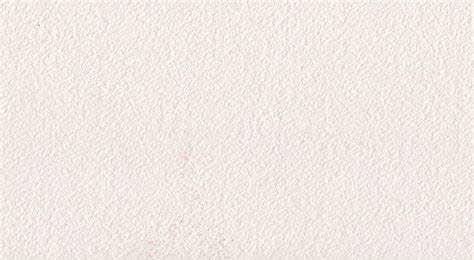
Kayak Lab is both a landmark and a symbol. A landmark in that its modern forms with an angular vocabulary that creates an iconic series of structures in its natural context As a symbol, it’s form is an abstraction of the kayak designing process frozen in time.
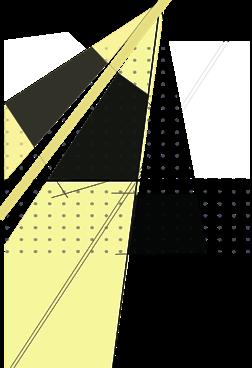
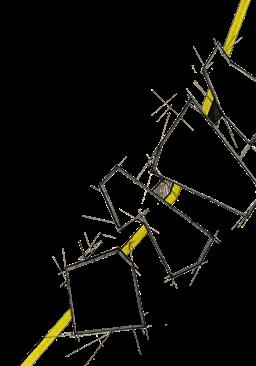

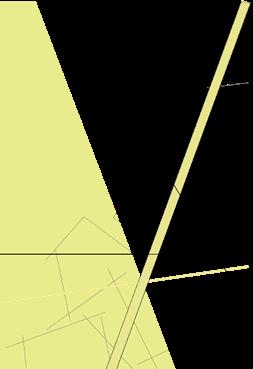
The main building serves many functions critical to the success of the venue. In addition to administrative and locker rooms, the structure houses a pro shop, restaurant, and locker rooms. Visitors can relax, and eat in this space while enjoying the beautiful views of the Crescent Lake. The location of the building maximizes views of the surrounding landscape.
The kayak design lab building is an enclosed structure which houses the kayaks, life jackets, oars, helmets, and other items critical to kayaking. Its main feature is a lab where students can learn, build and store their own kayaks.
The expression and position of the structures create a distinctive experience that seamlessly facilitates the flow of users to the many functional areas of the site. The main factor considered throghout the process was the seperation of workspace from living space allowing full enjoyment of the nature around
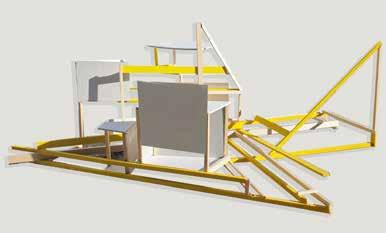
The design process started as a group of arcgitectonic line drawings. These were made from the lines deriving from th einmortant connections in the site as per our site visit. With views and circulation in mind these drawings inturn helped formulate the form.
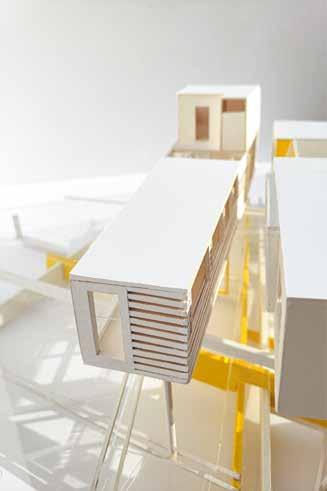
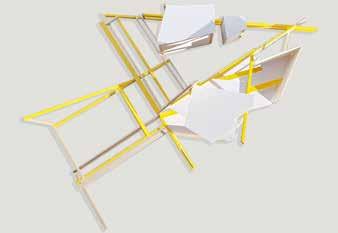
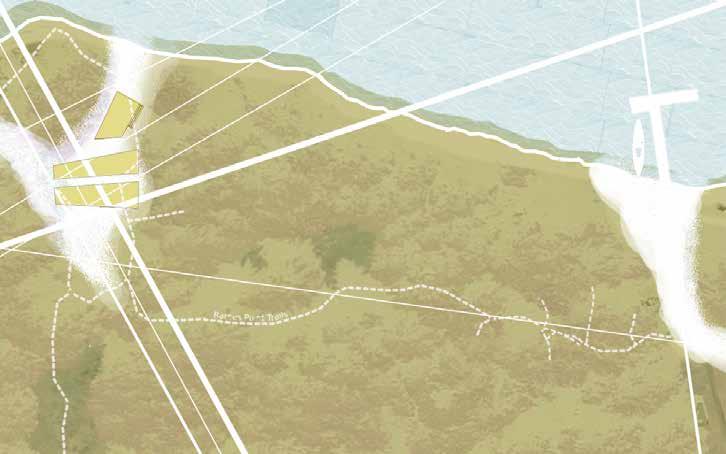

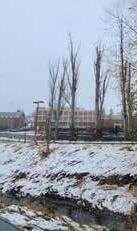
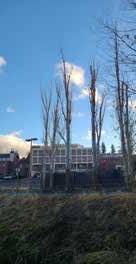
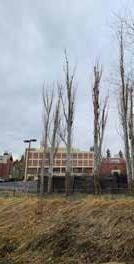
Claude Monet’s painting series called “Poplars on the Bank of the Epte River” (1891), he studies the effects of light in the same landscape through the seasons. Taking inspiration from these paintings, I photograped the Paradise Creek at the University of Idaho. This study shows the transition of lighting from Late Summer to Early Winter.
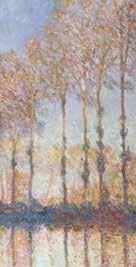
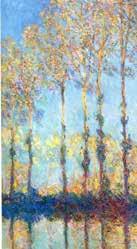

As the seasons change, the sun angle gets lower and the sky is more covered with clouds. This causes the light received by this site to become more diffused. There is no prominent shadows on the grass but in turn this whole site becomes shaded. The sun is mostly out of site as it is covered by the clouds. We can notice the constant change in weather as it snows and melts. The foliage in the photos slowly disappear as the seasons go by.

