PORTFOLIO 2024
SUBECHHYA BOHARA


ARCHITECTURE | SELECTED RECENT ACADAMIC WORKS | M_ARCH
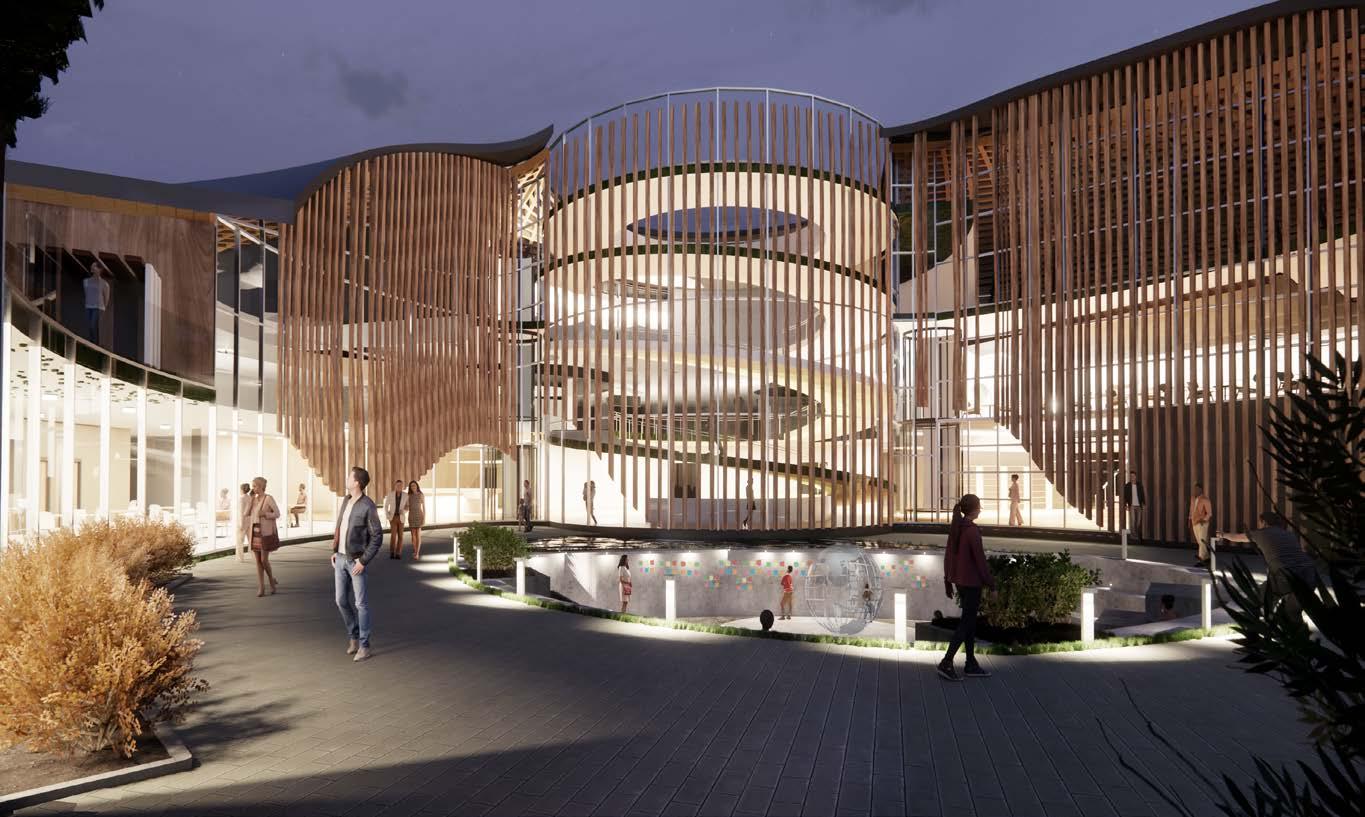
Mixed_Use Building Design Group Project
Technical
Design West Architects Group Project / 2021



ARCHITECTURE | SELECTED RECENT ACADAMIC WORKS | M_ARCH

Mixed_Use Building Design Group Project
Technical
Design West Architects Group Project / 2021
MIXED_USE BUILDING DESIGN GROUP WORK
2023
Located in Gilbert, AZ, The Gridscape is a mixed-use building strategically positioned in a rapidly expanding area, serving as the city’s prominent gateway. Designed with adaptability in mind, our main goal was to create a structure that can evolve alongside the city, offering flexibility for future growth and ease of modification. The emphasis on efficient construction methods aims to reduce costs and expedite the building process. The architectural concept revolves around creating a striking visual identity that mirrors the city’s energetic spirit and progressive outlook.
Another primary consideration was the site design. Currently, the neighborhood lacks accessible green spaces for residents. So, our focus was on enhancing the resident’s and pedestrian’s experience by integrating comfortable pathways and ample greenery. The Gridscape aims to not only provide a functional and aesthetically pleasing environment but also to contribute positively to the community’s well-being through thoughtful landscape design.
ROLES AND RESPONSIBILITIES_ This project was a collaborative effort between two members, where I took on the role of managing meetings and ensuring productive discussions. I focused on planning the floor plans, optimizing efficiency for both private and public access areas. Meanwhile, my partner developed a Rhino model to explore the building’s form, which I translated into technical drawings using Revit. I was also responsible for creating graphics for the presentation, while my partner handled the renders. Together, we collaborated on designing the structure of the facade to ensure both aesthetic appeal and structural integrity.


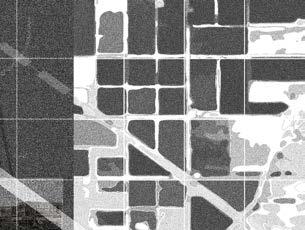
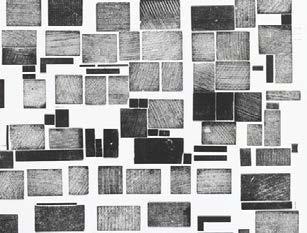
FLEXIBILITY AND FUTURE GROWTH

LANDMARK
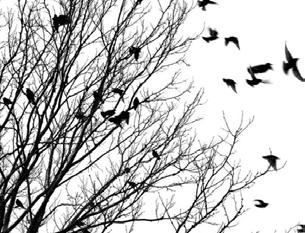
GREENSCAPE DESIGN
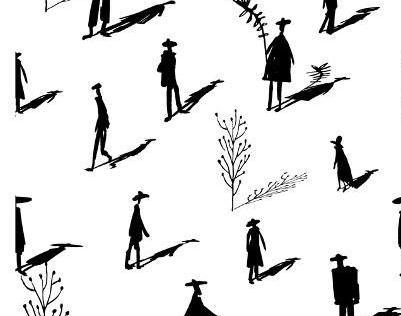
HUMAN SCALE DESIGN

PEDESTRIAN FRIENDLY DESIGN
BUILDING SKIN

LEVEL 4
AMMENITIES
RESIDENTIAL
LEVEL 3
EDUCATION
OFFICES
GREEN HOUSE
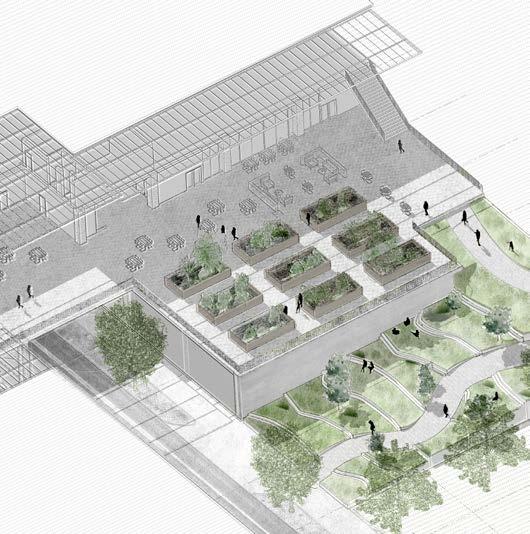
EDUCATION
OFFICES
GREEN HOUSE LEVEL 2
LEVEL 1
CIRCULATION
PARKING
MODULE TYPE_1
2 - STUDIO APARTMENT STACKED
TOTAL AREA : 1800 SQ. FT NO. OF UNITS USED : 4
MODULE TYPE_2
1(1BD APARTMENT) + 1 (2BD -LOFT) + 1 (2BD APARTMENT) STACKED
TOTAL AREA : 6.015 SQ.FT NO. OF UNITS USED: 8
MODULE TYPE_3
2 - 3BD PENTHOUSE STACKED
TOTAL AREA : 7020 SQ. FT
NO. OF UNITS USED : 2
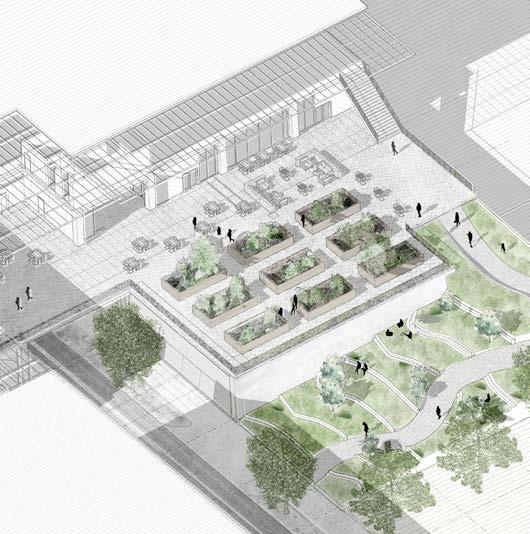
JANUARY
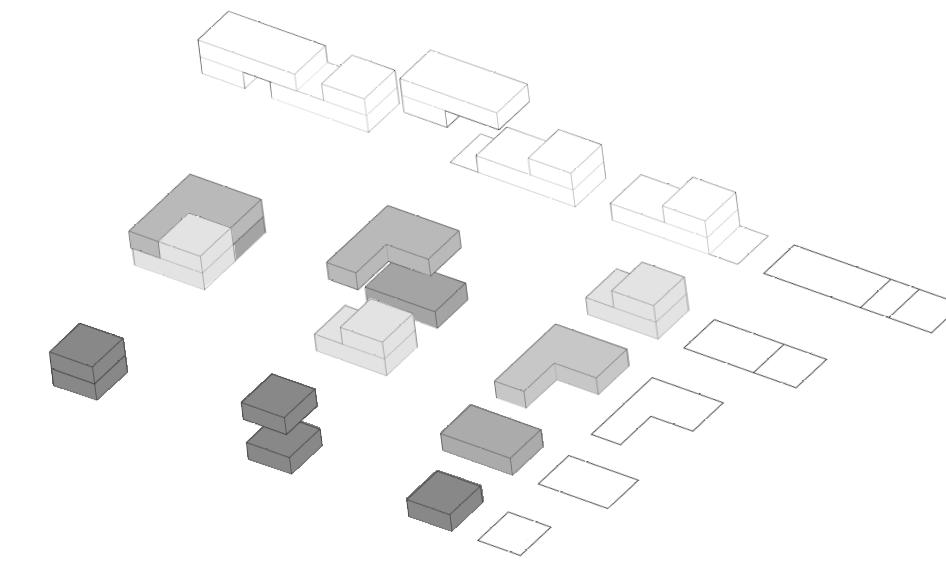



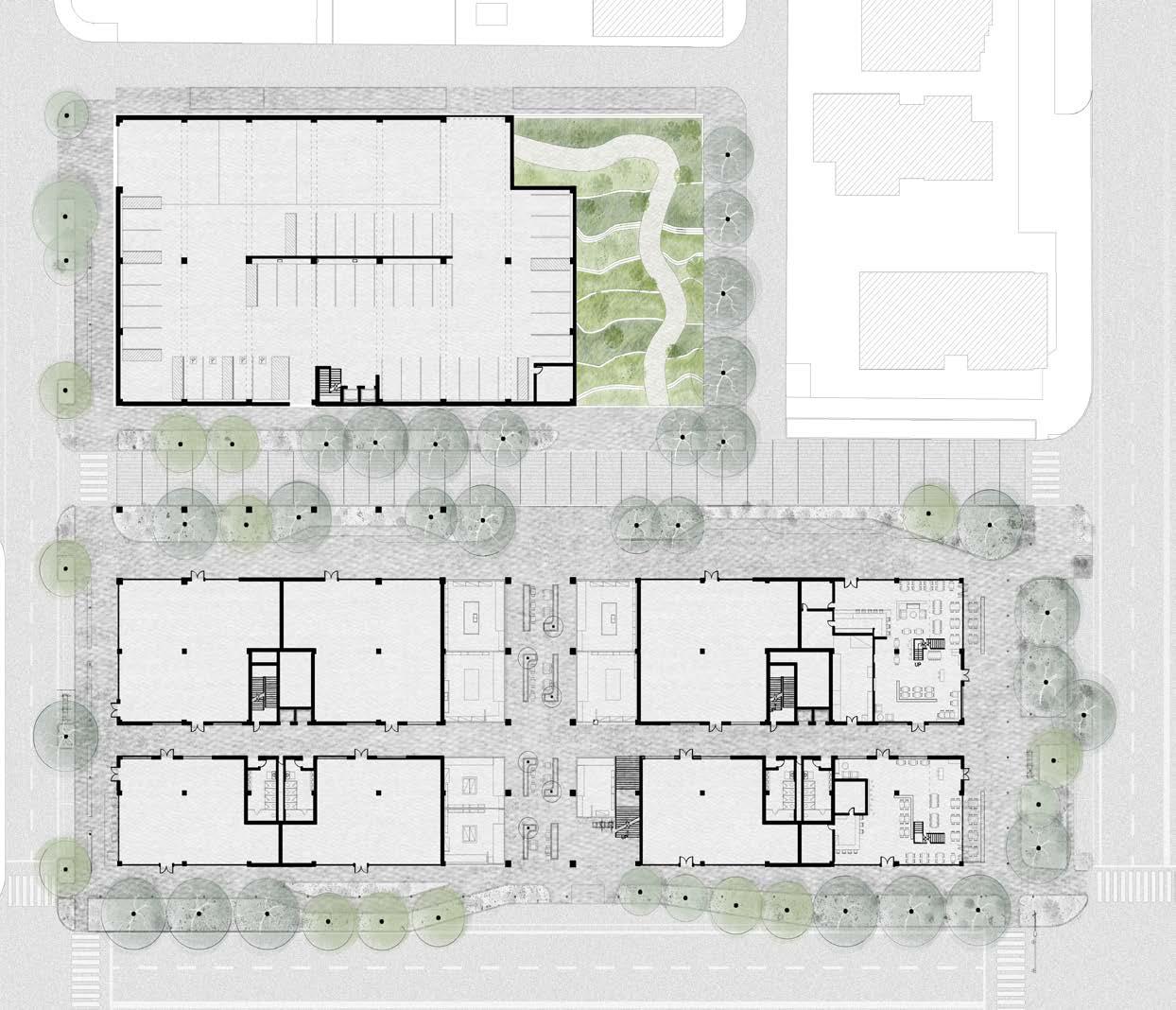
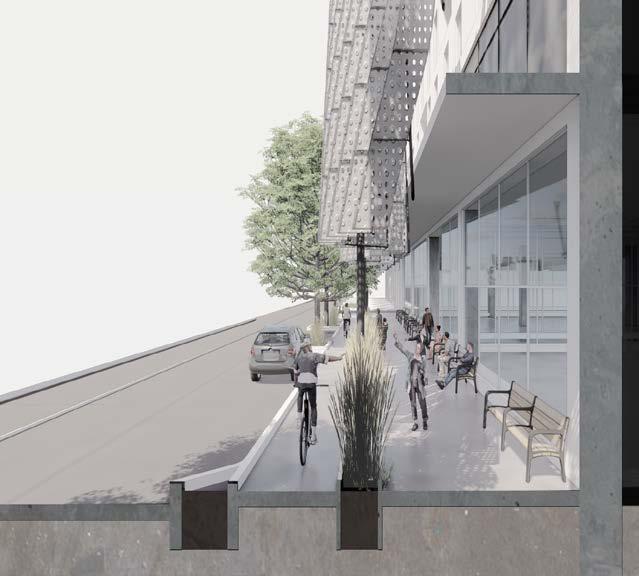
1. ON-STREET
2. BIKE PARKING
3. BUS STOP
4. COMMUNAL SEATING AREA
5. VENDOR SPACES
6. BIKE LANE
7. RESTROOM
8. MECH. / ELEC.
9. GREEN RAMP



Modular fins are repeating components creating a pattern different pieces are repeated to create 12 fins, spaced 2 feet repeats every 24 feet, which creates a visually striking pattern to add interest to a building’s facade or to create a functional as a sunshade or privacy screen. They can be made from various finished in different colors and textures to complement the
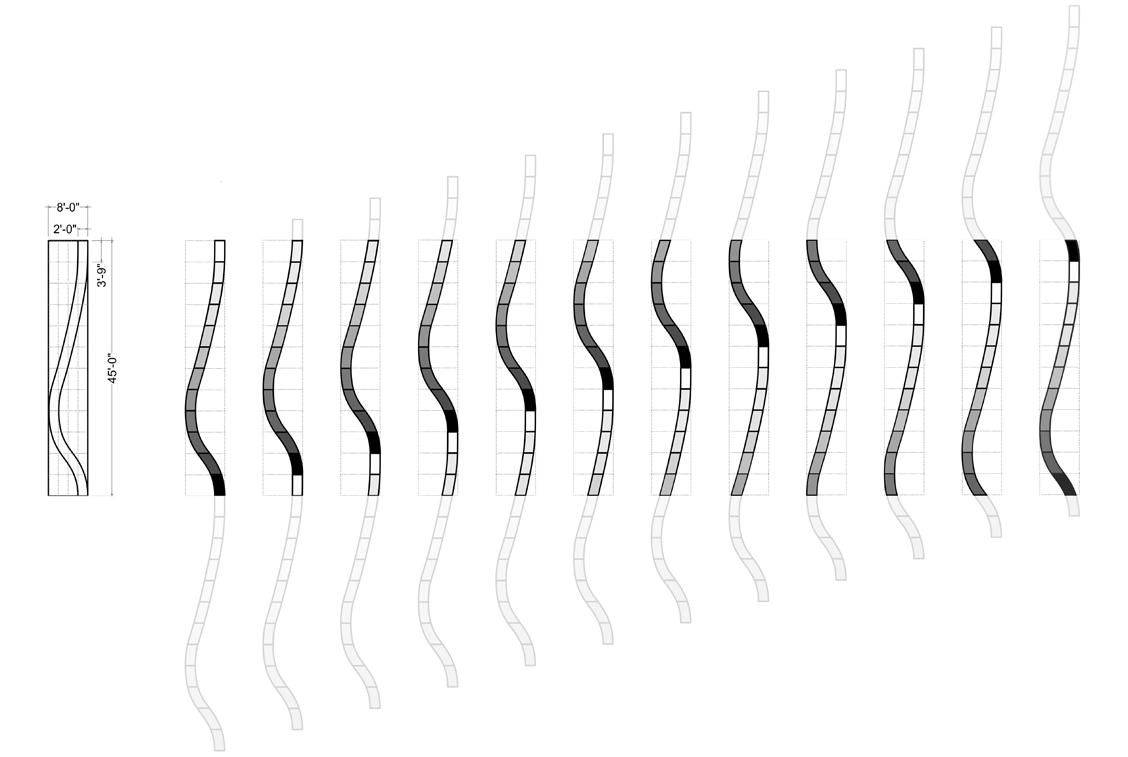
PRIMARY FACADE STRUCTURE
8” Diameter Column
SKIN TO BUILDING CONNECTION 6” Diameter Truss
SECONDARY STRUCTURAL CONNECTION
STRUCTURAL BRACKET
SECONDARY FACADE STRUCTURE 3” Diameter Rods
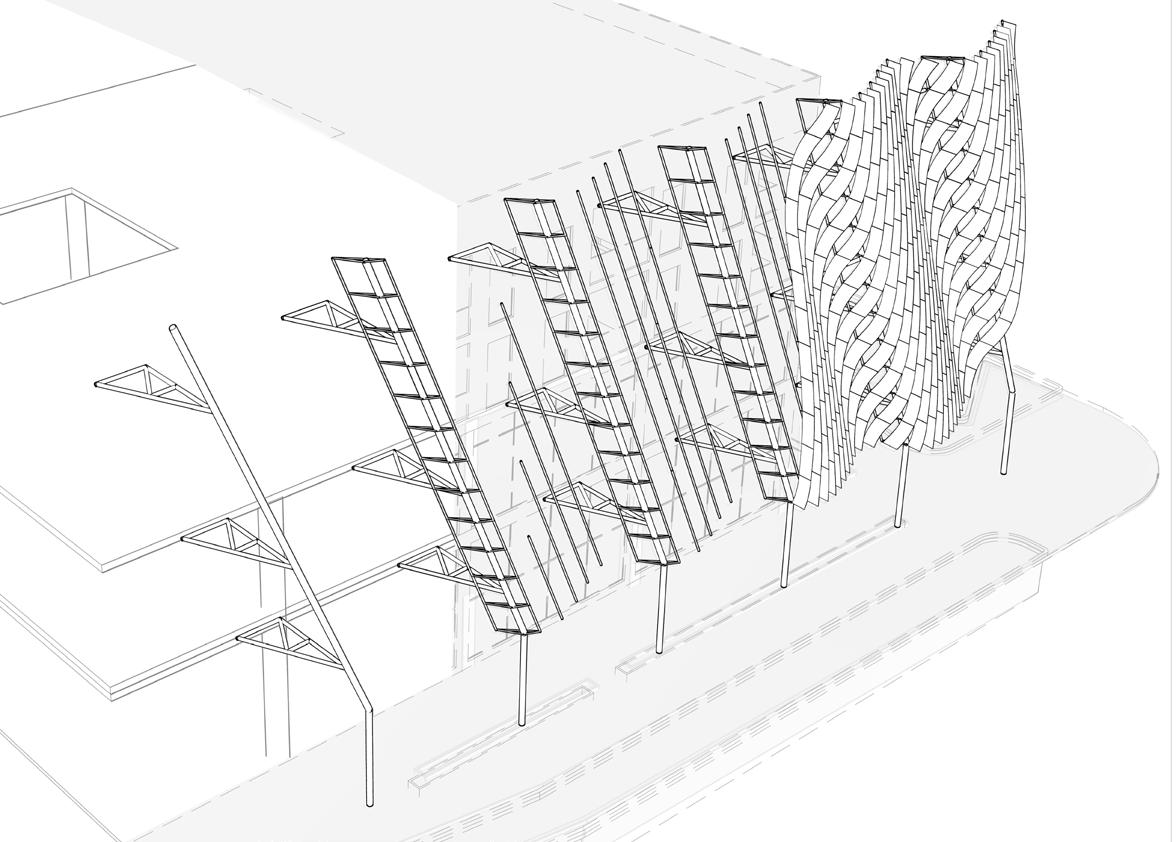
pattern or structure. The 12 feet apart. The pattern pattern that can be used functional structure, such various materials and building’s design.

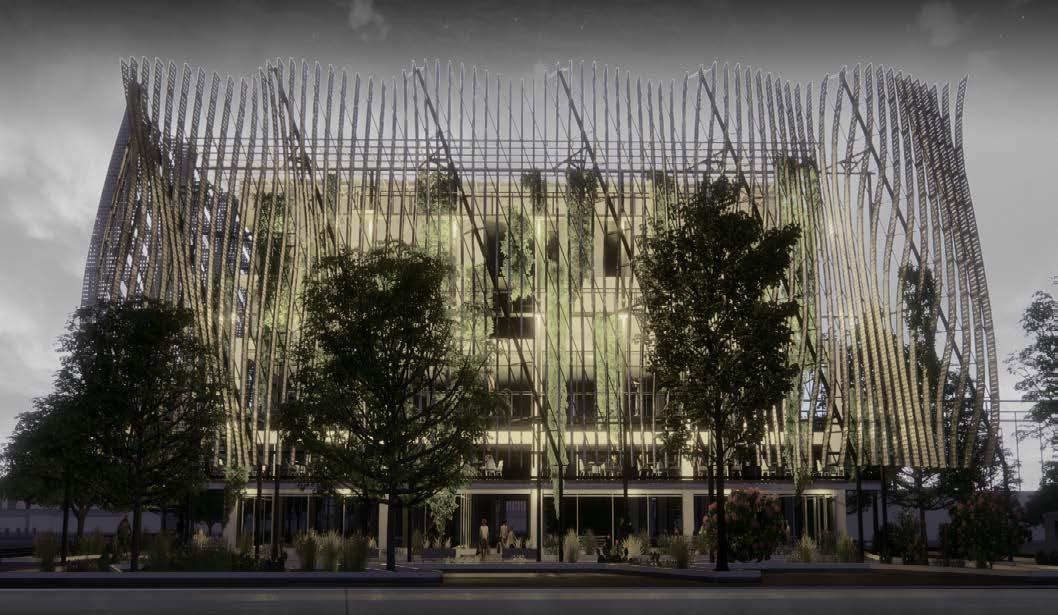


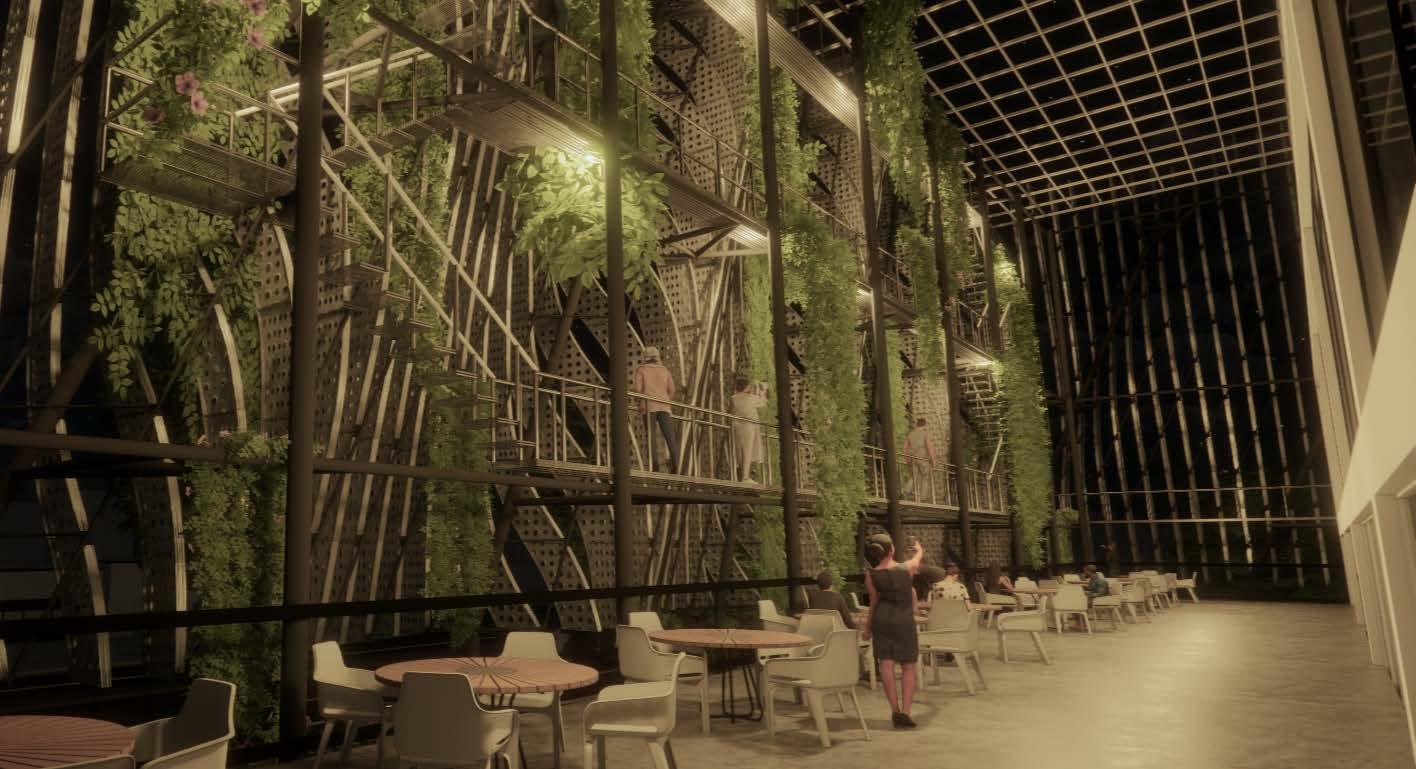
INDIVIDUAL WORK
2024
‘Intersecting Lives’ is more than just a collection of buildings; it is a blueprint for connection, designed to bring people together in harmonious coexistence. With a strategic layout that encourages interaction and communal engagement, It aims to transcend traditional boundaries and create a space where PEOPLES’ lives intersect, relationships flourish, and a sense of belonging permeates the atmosphere. Step into a world where architecture becomes a catalyst for community, and ‘Intersecting Lives’ paves the way for a shared journey towards a more connected and enriched way of living.
The process of this project began with the people, studying the residents of Moscow and narrating their lives to understand their needs for a better quality of life. This study concluded that the people needed a space to converge. Different populations and age groups in the city were separated due to zoning, but the project’s location is the perfect site where all the zones collide, offering a unique opportunity for diverse groups to come together.
This project was developed in a technical studio under the supervision of a licensed and practicing architect. As part of the project, I created a comprehensive construction document (CD) set, including plans, details, and specifications for structural, electrical, HVAC, and plumbing systems.




DESIGN PRINCIPLES HELP BUILDING COMMUNITIES HUMAN SCALE AND NATURE CONNECTION
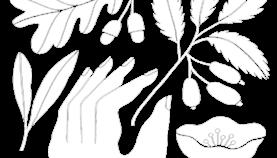

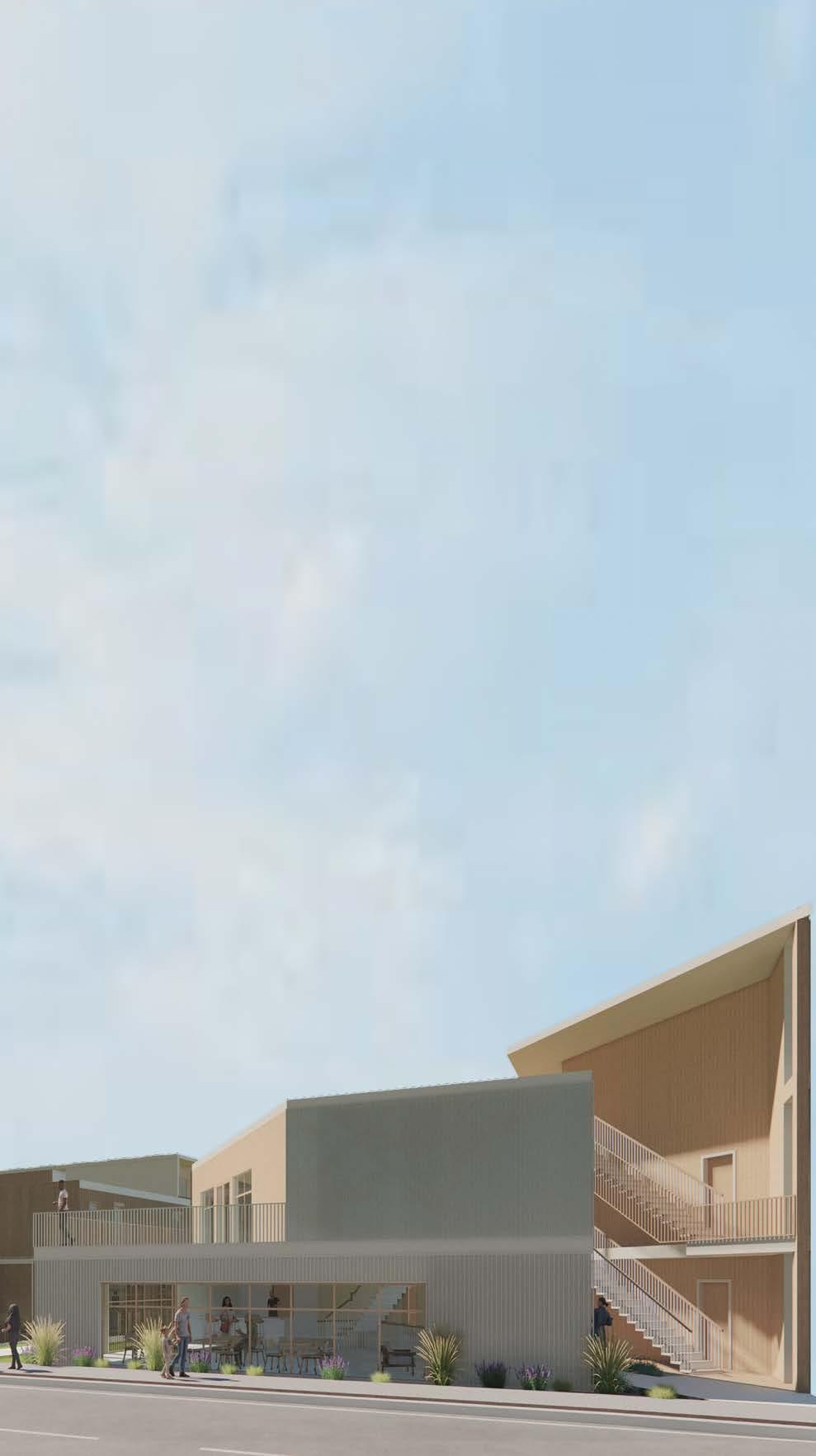
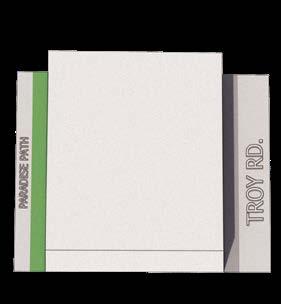
BLOCK THE SITE
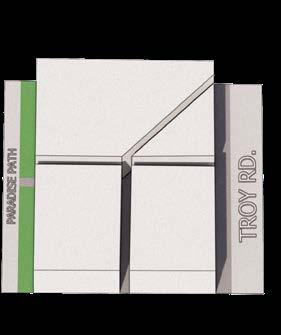
CIRCULATION PATHS
INCLUSIVITY OF ALL POPULATION
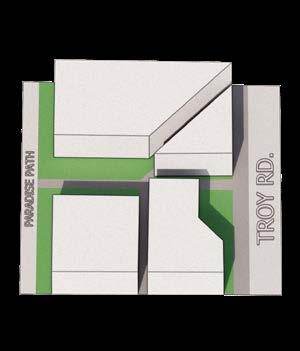
SPACES

COMMUNITY
SPACES AND LIGHT ACCESS

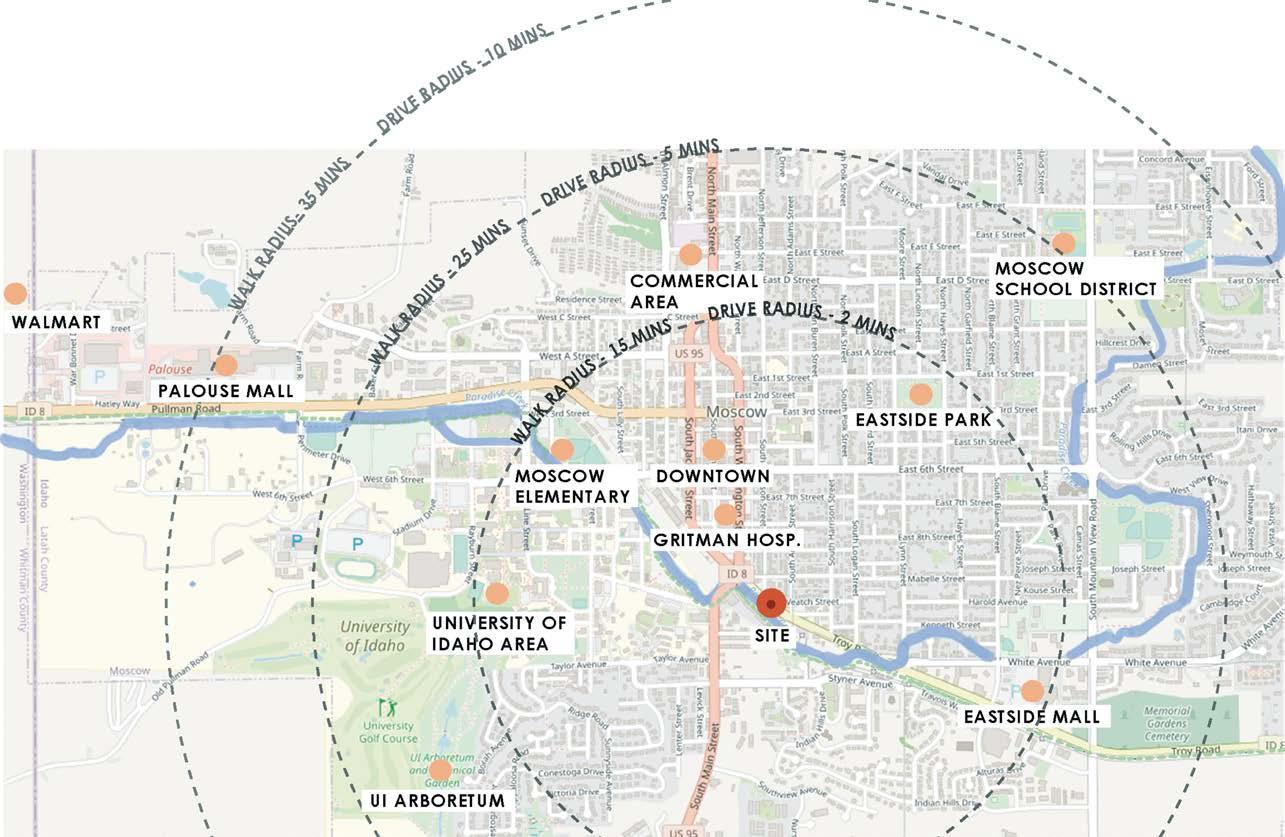
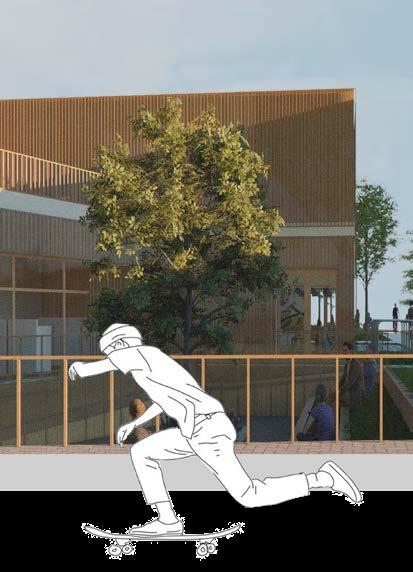
ALEX, a free-spirited University of Idaho student experiencing independence for the first time. Immersed in this vibrant community, Alex finds friendships, draws inspiration, and adds warmth and love. His lively personality adds a unique dimension to the communal tapestry.
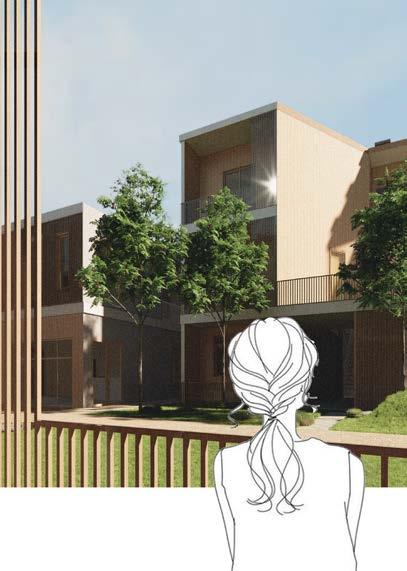
FATIM, a 8-year-old residing with her parents and younger brother. As she navigates school and childhood adventures, their home becomes a haven of joy and learning. Lily’s infectious laughter weaves seamlessly into the fabric of this dynamic community.
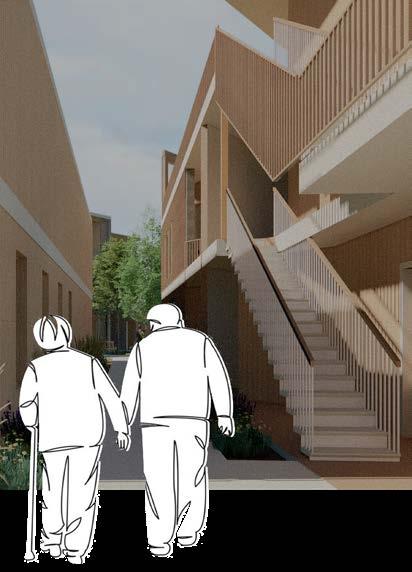
MARGERET and JOSE, a retired professor couple live In their accessible apartment. their wisdom and warmth infuse the community. Their home becomes a hub of shared stories and laughter, contributing a legacy of love and knowledge to the vibrant tapestry.



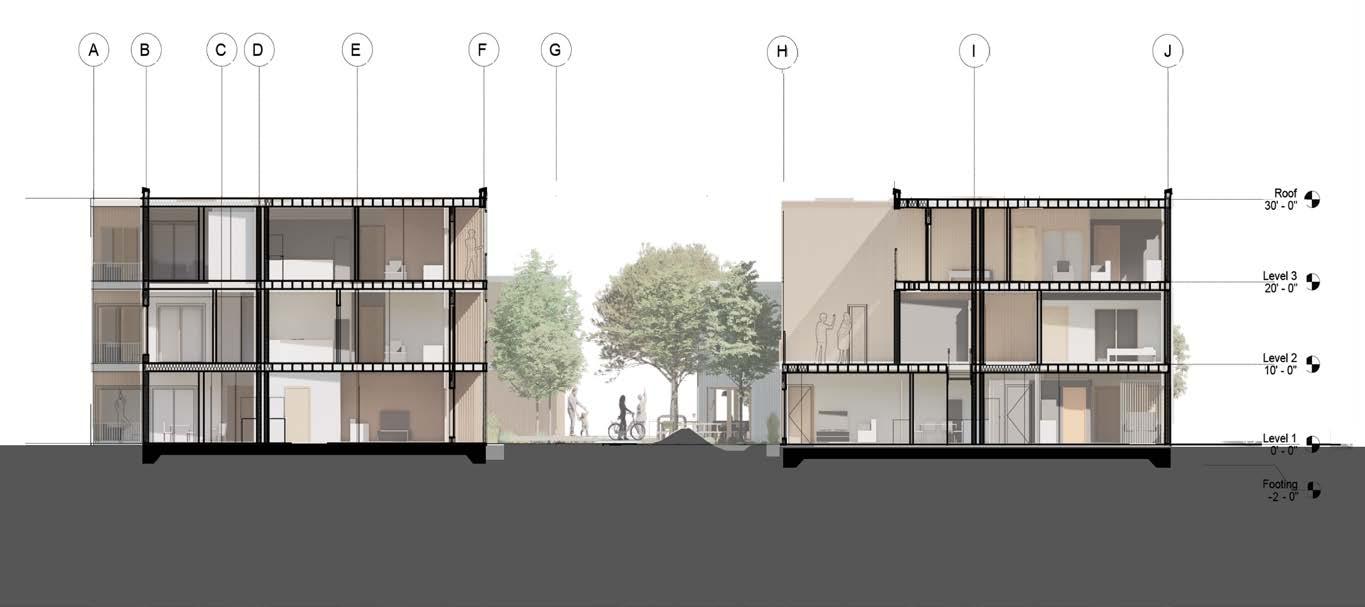
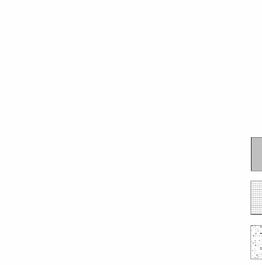
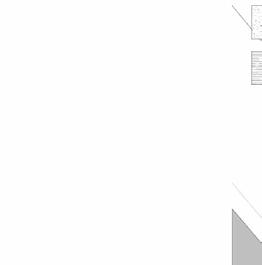


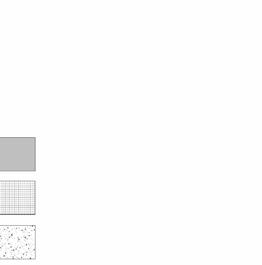

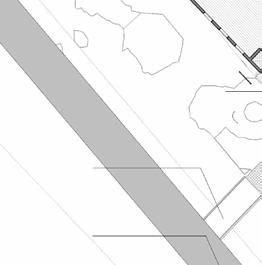
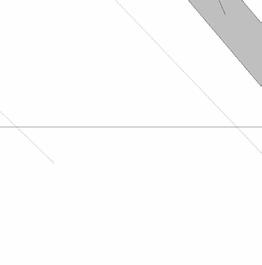

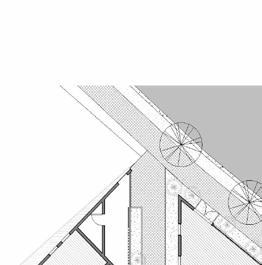

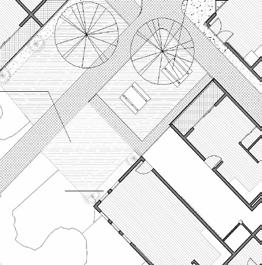
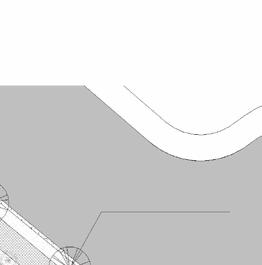

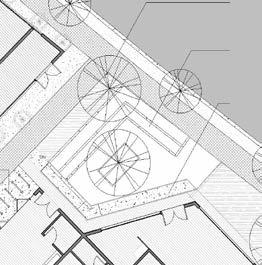
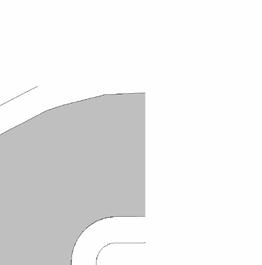



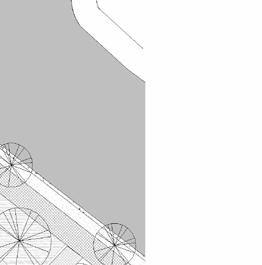



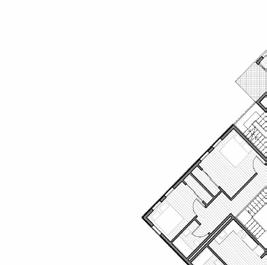
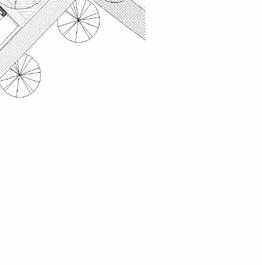

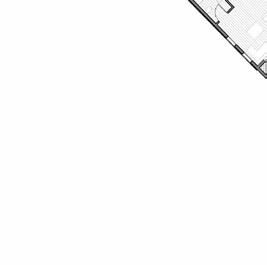


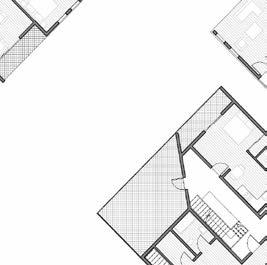

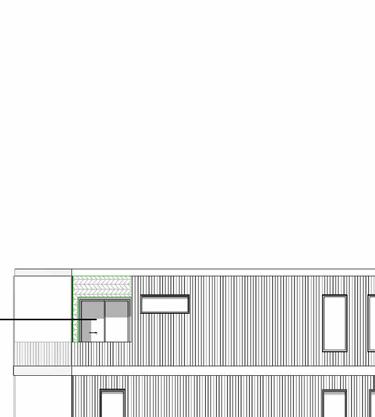


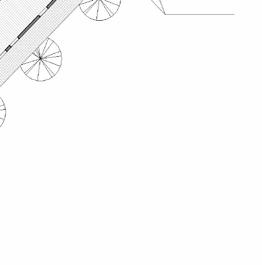


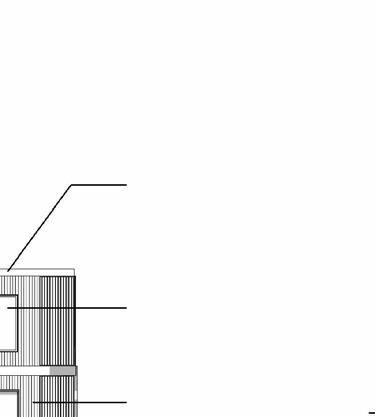



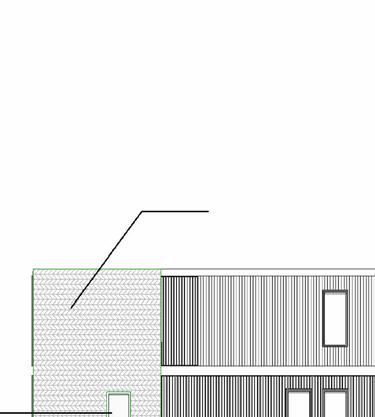



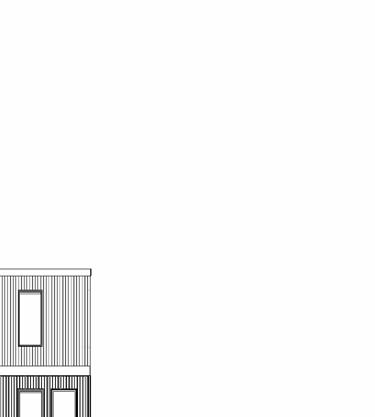



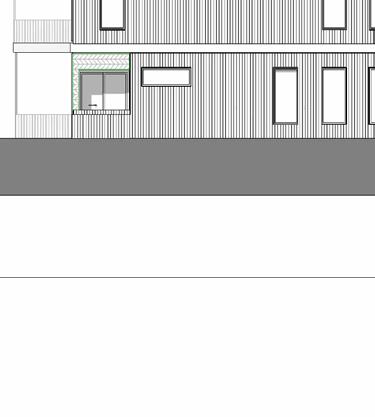

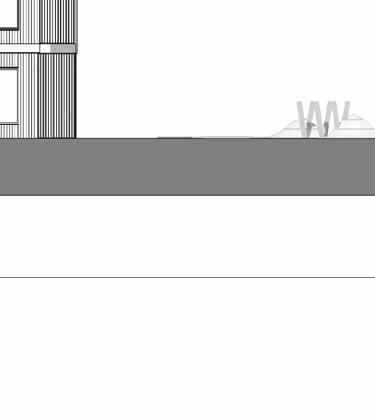

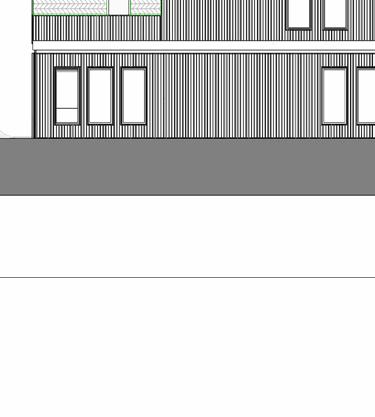














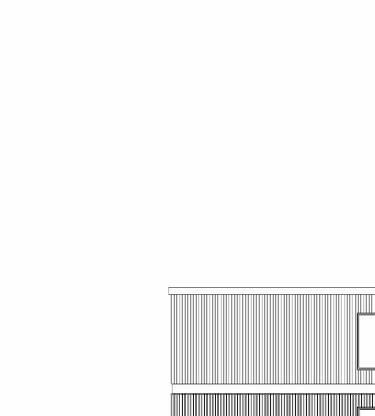




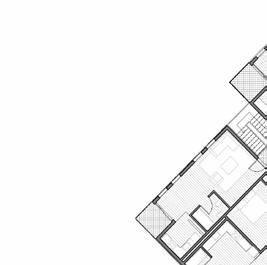
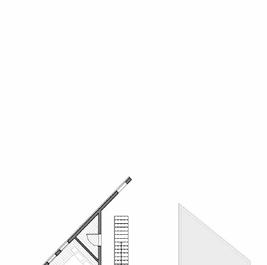






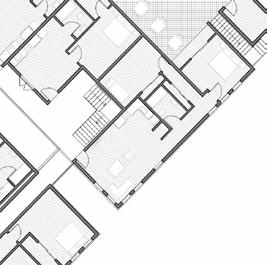












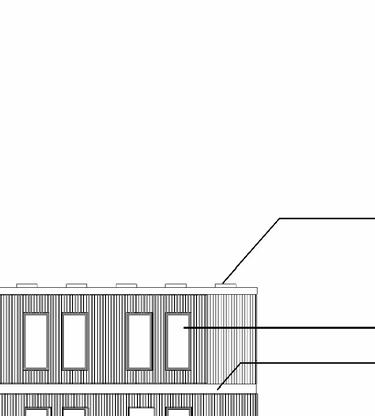






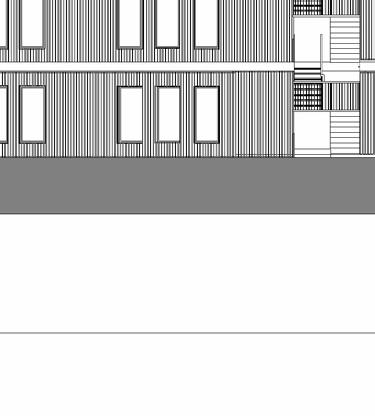
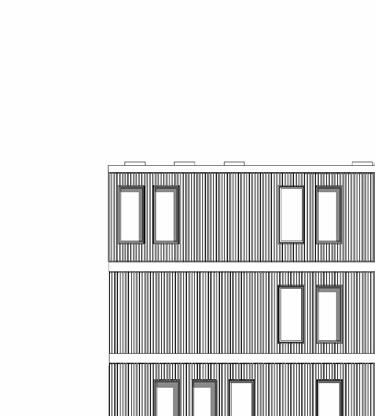




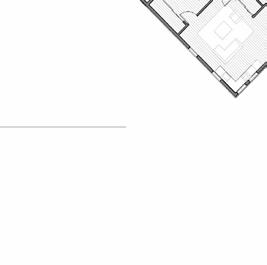
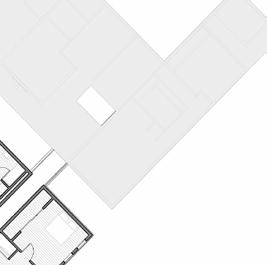


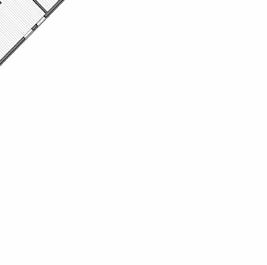
















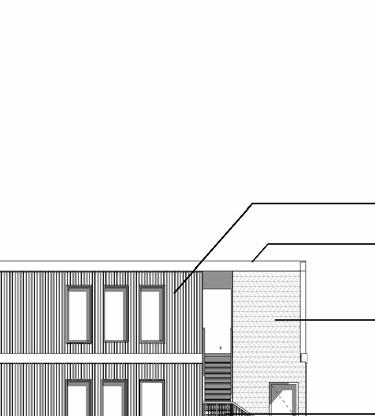




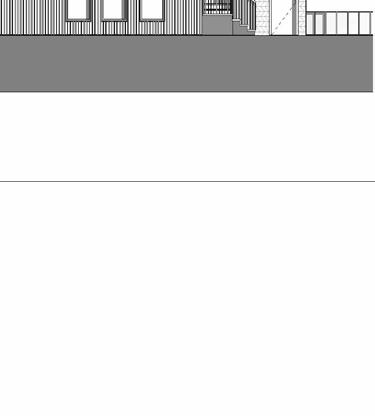






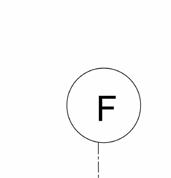

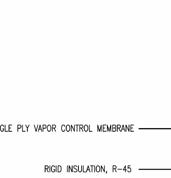



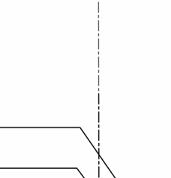
















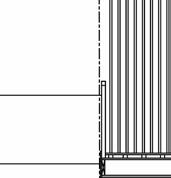


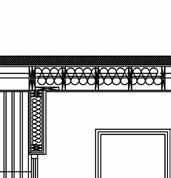


















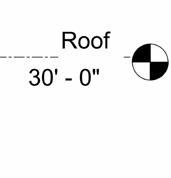



















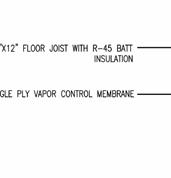

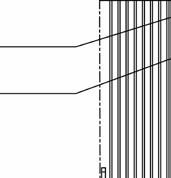





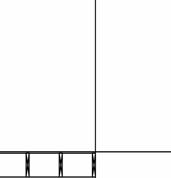

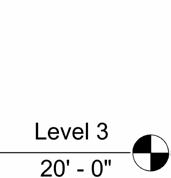












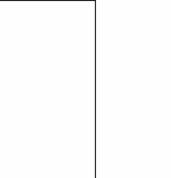


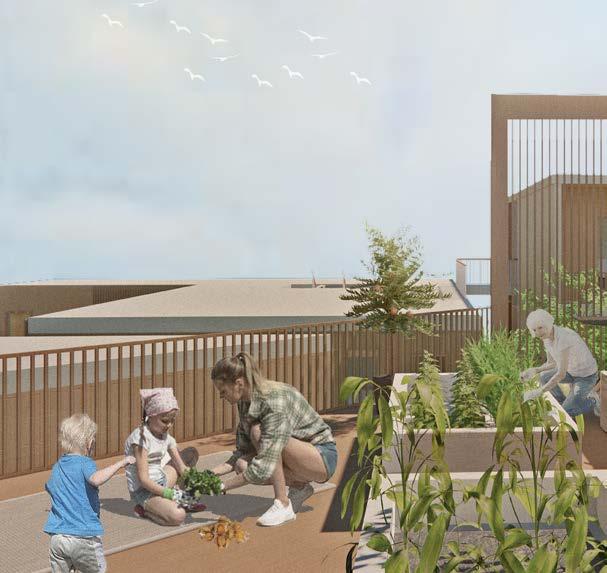






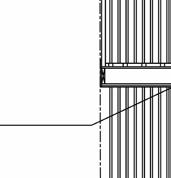
















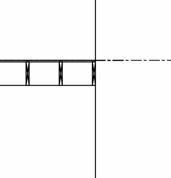




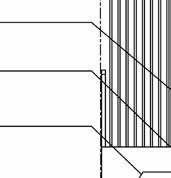

















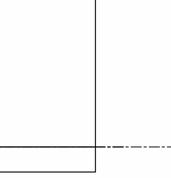










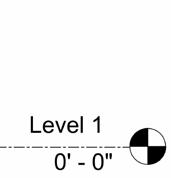



























































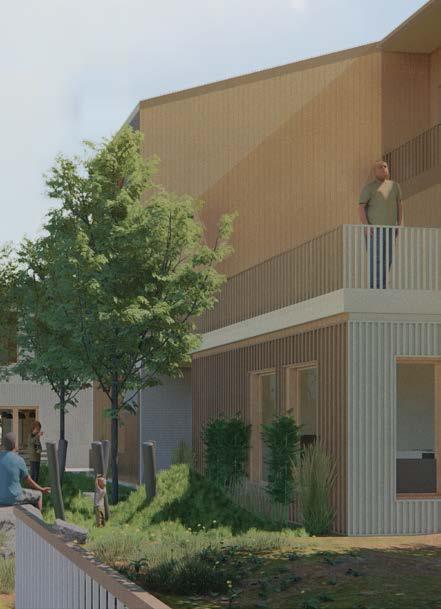

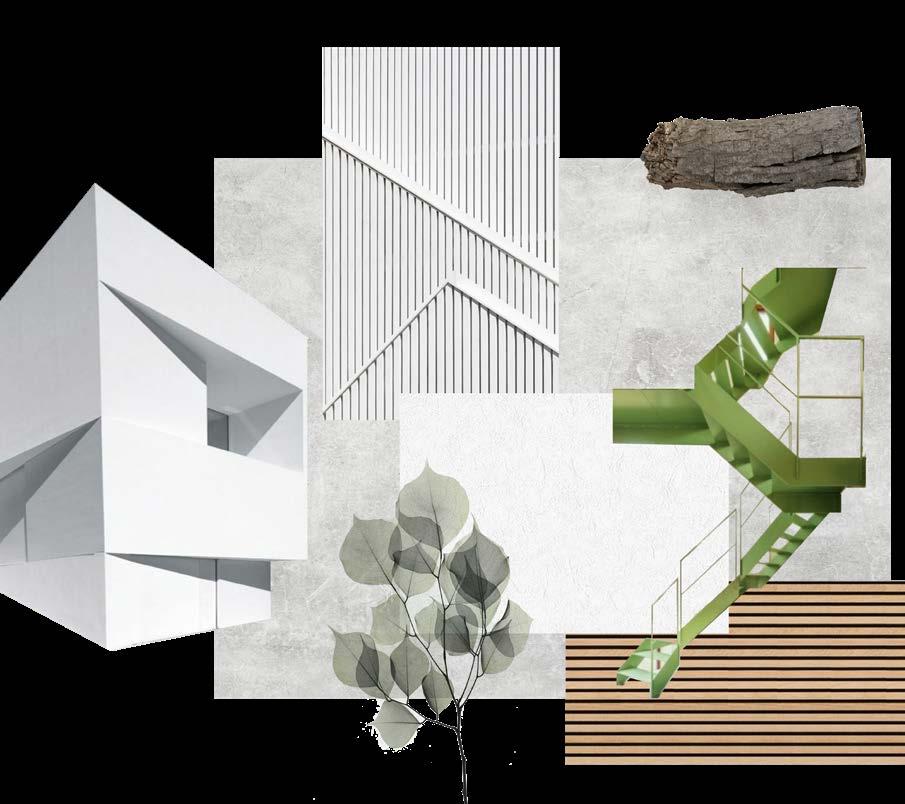
SPOKANE, WA
2021-2022
After graduating with my Bachelor’s degree from the University of Idaho, I worked at Design West Architects in Spokane, WA. During my time there, I engaged in various phases of architectural design and construction, primarily focusing on educational projects. I produced technical drawings throughout the schematic design (SD), design development (DD), and construction document (CD) phases under the supervision of a licensed architect. I also prepared permit sets for city approval. My responsibilities included developing 3D models and renderings for project visualization and client meetings. I researched appropriate materials for both interior and exterior applications, considering client needs and cost constraints, and contributed significantly to the design development process. Additionally, I actively participated in team meetings, collaborating with clients, engineers, and other consultants to ensure the alignment of architectural and structural elements.
Another significant responsibility was conducting multiple rounds of punch lists for a project nearing completion. I also worked on several as-built projects, creating plans and models for new projects that the office was planning to undertake in the coming months.
One of the projects I dedicated the most time to was the modernization and addition project for Grant Middle School in Ephrata, Washington. This experience honed my ability to balance creativity with practicality, ultimately delivering innovative and functional architectural solutions.

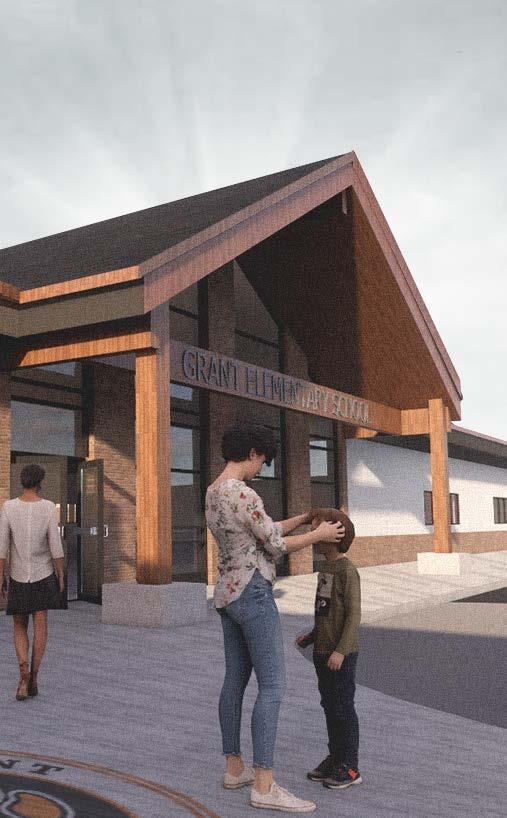

EPHRATA, WA
Grant Elementary School, located in Ephrata, Washington, was the focus of a significant modernization and addition project. Last updated in the 1980s, the school was in dire need of new facilities, including a library and gymnasium. Additionally, the project involved constructing five new classrooms to replace the existing trailer classrooms on the site. The site required extensive demolition of the existing building as well as the landscape. Furthermore, the project addressed the lack of a well-designed pickup area in front of the building, enhancing overall functionality and accessibility for students and staff.

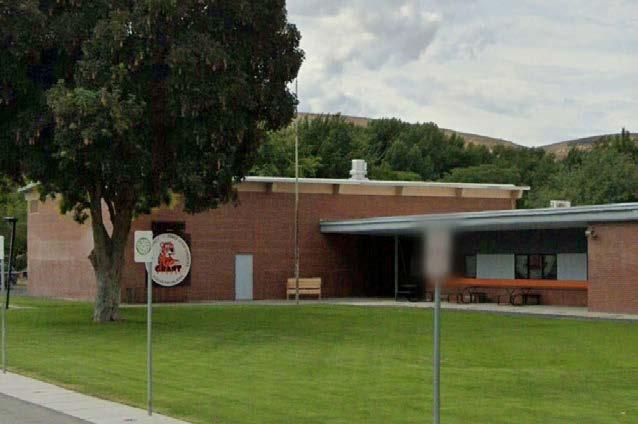

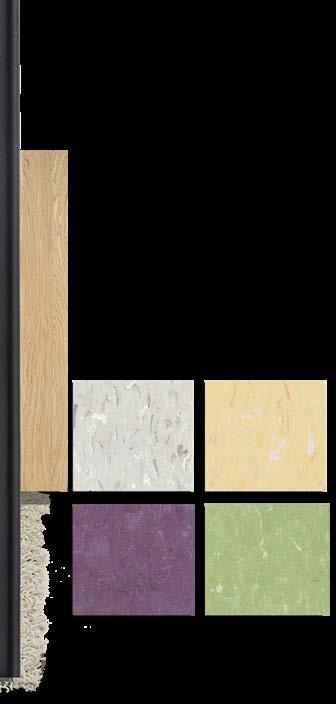




My role included producing technical drawings, developing 3D models and renderings, selecting materials, and creating finish plans to ensure the project met all specifications and quality standards. This project required close collaboration with clients, engineers, and other consultants to align architectural and structural elements, ultimately transforming the school into a more functional and welcoming environment for students and staff.




M_ARCH THESIS PROJECT INDIVIDUAL WORK
2024
The 2015 earthquake in Nepal threatened Kathmandu’s identity beyond physical damage. This thesis, an individual, research-based project, explores the intersection of place_memory, healing, and structural stabilization post-earthquake. Inspired by the local Newari Buddhist principles, it integrates historic ruin rehabilitation with narrative memorialization, providing a space for healing and revisiting collective scars.
In the pause between destruction and reconstruction, this intervention preserves Kathmandu’s tales of resilience and loss. By involving locals in construction and using materials from the ruins, this intervention is reclaiming, not just rebuilding. This practice ensures sustainable rebuilding and adds rich history to each structure, safeguarding stories that might otherwise be lost. With locals as builders and ruins as building blocks, a layer of healing and renewal unfolds.
This intervention also aims to provide a space for communal healing, it aims to carve out a new narrative for a place scarred by loss, transforming it into a beacon of resilience and renewal.

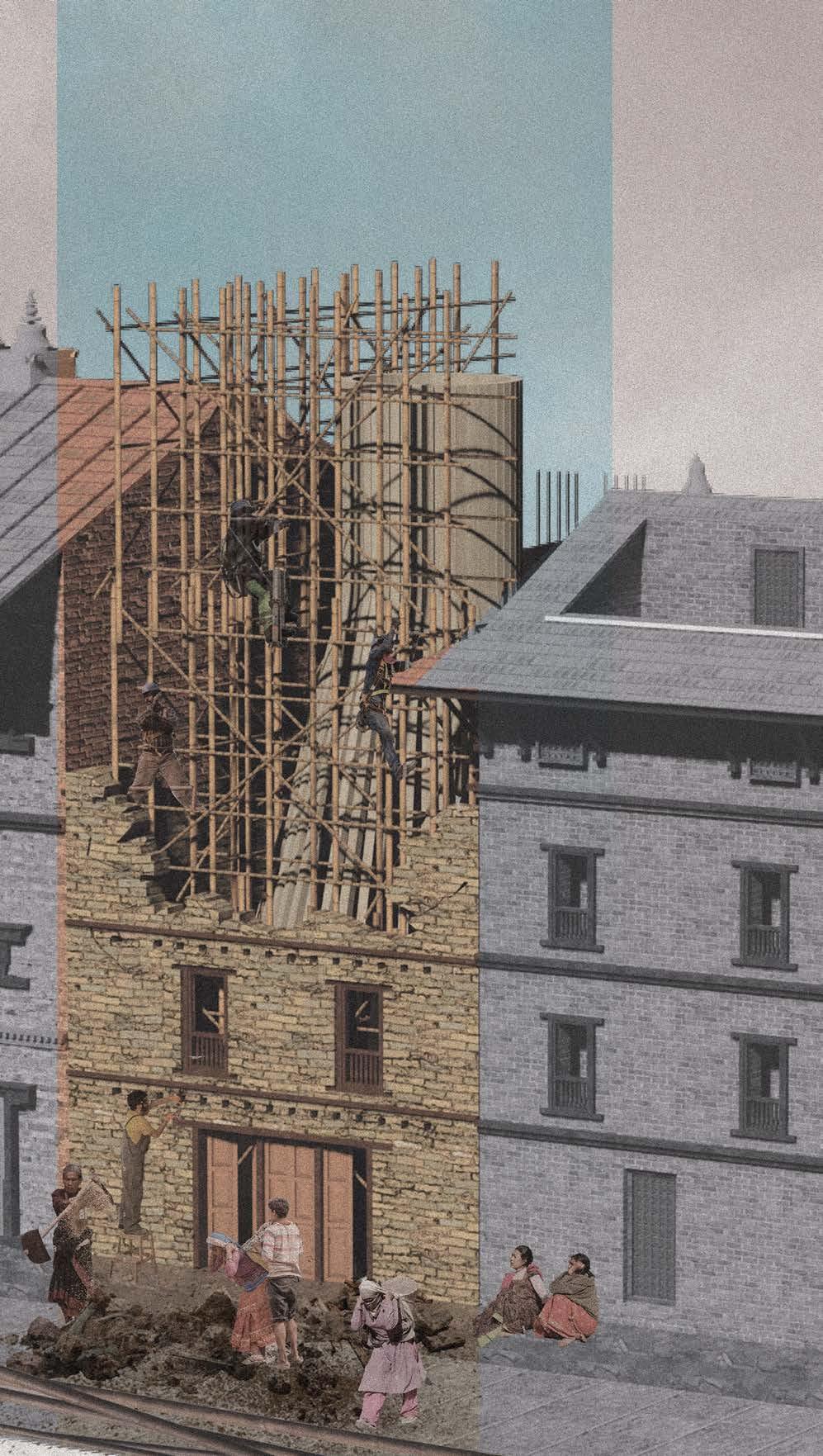
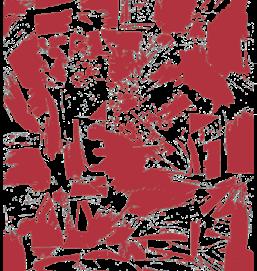

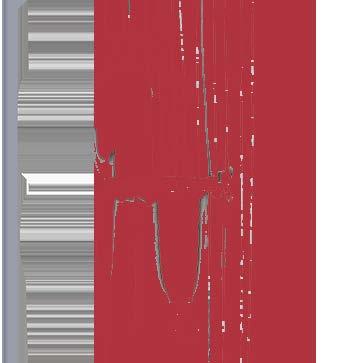
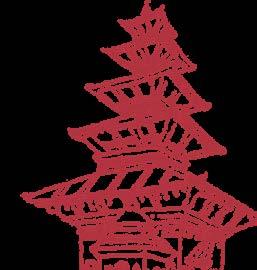
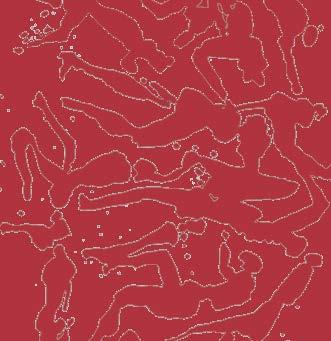
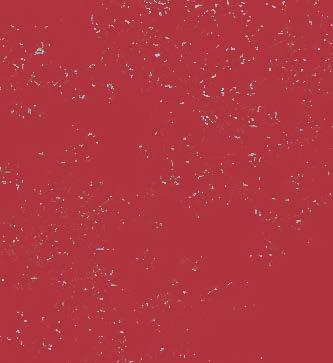
MAPPING
NEIGHBOURING CONTEXT
NEIGHBOURING
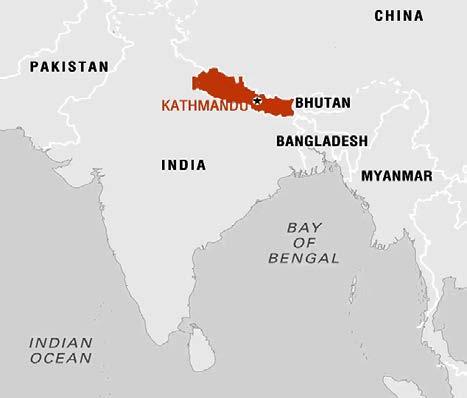
EARTHQUAKE LOCATION
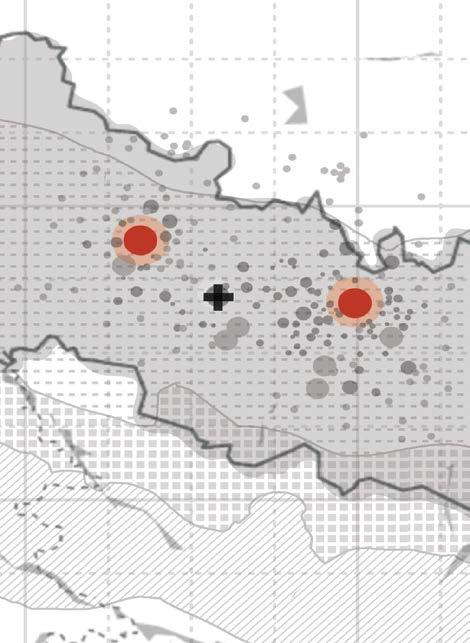
TECTONIC PLATES AND NEPAL CITY

























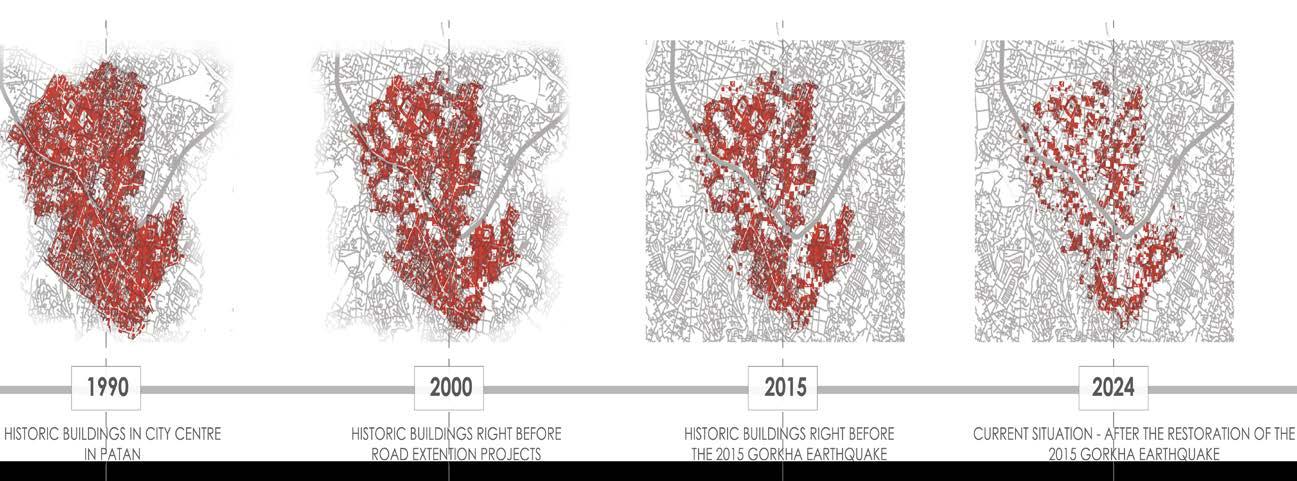
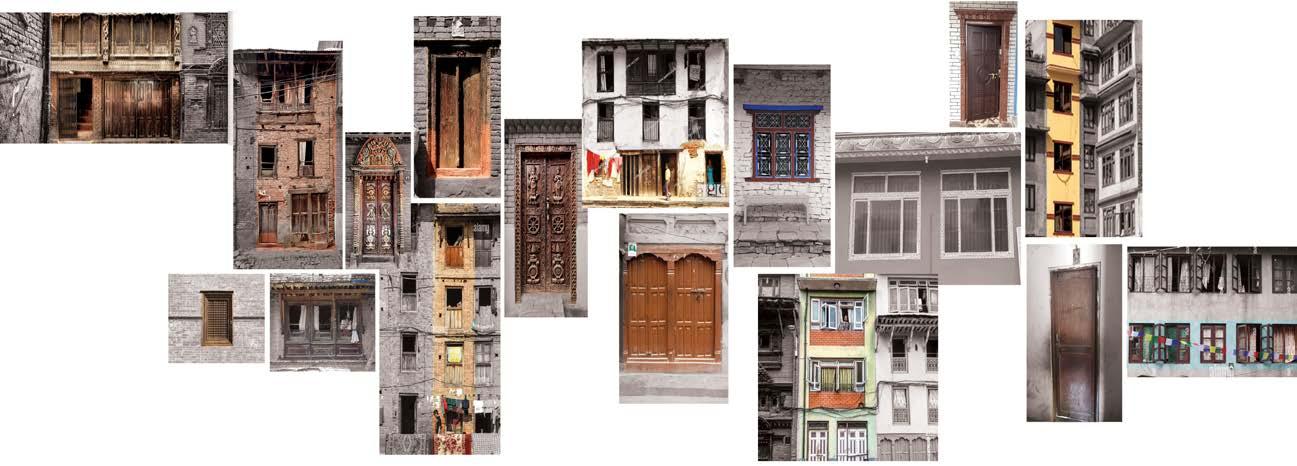

In sustainable construction, local materials like clay, wood, and bricks are REPURPOSED to reduce environmental impact, forming the foundation of the intervention. Bamboo, lightweight and locally sourced, is the sole new material introduced, emphasizing eco-friendly practices.
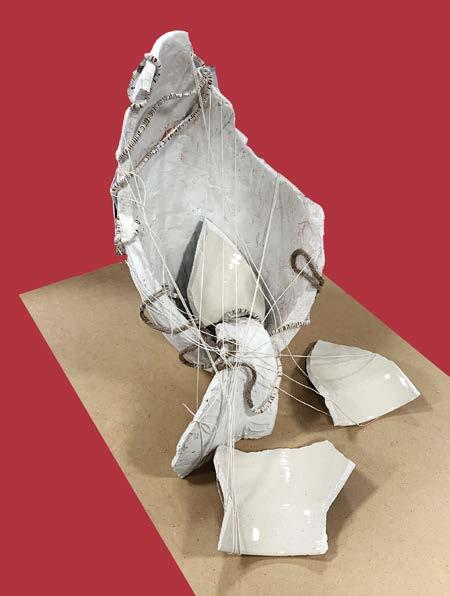
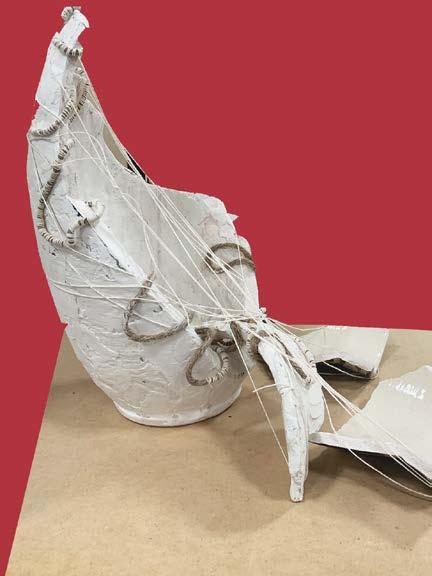


USED TIMBER BEAMS
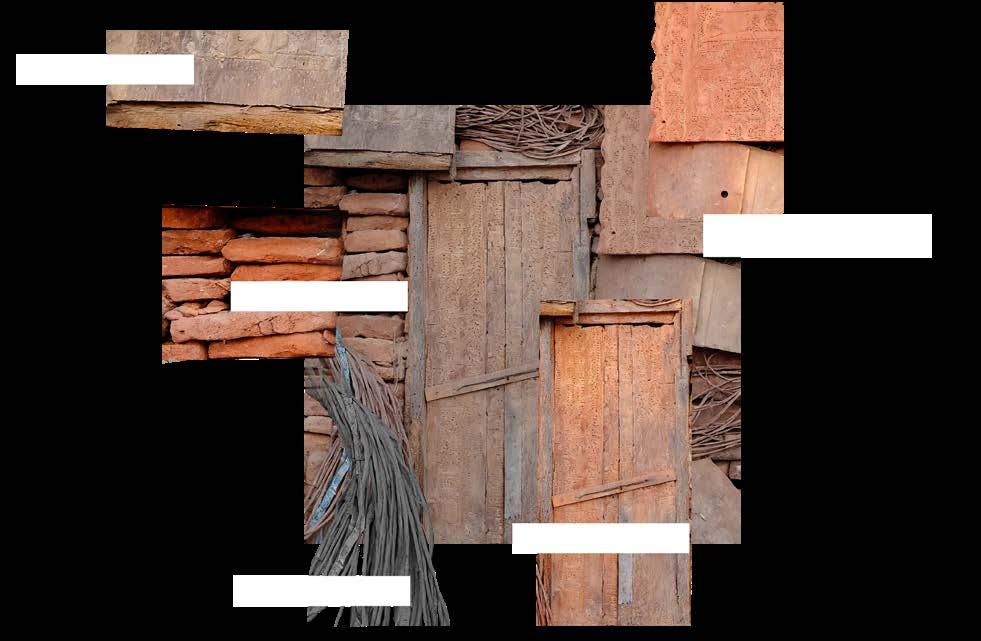
USED BRICKS
DOOR & WINDOW FRAMES
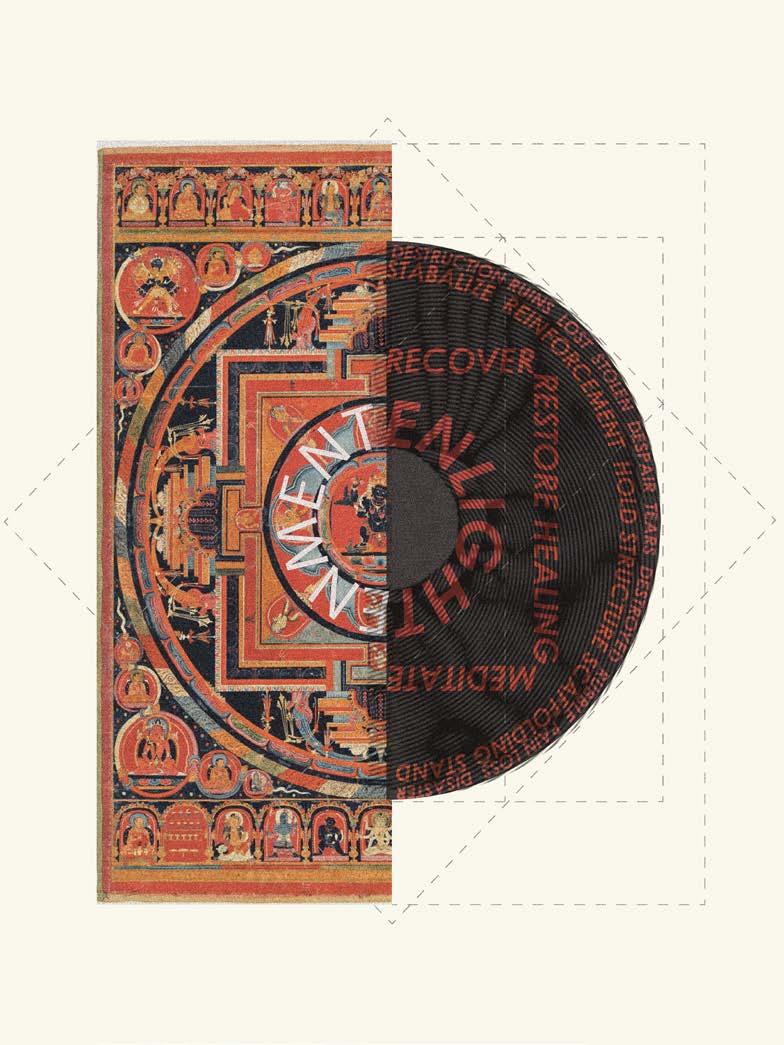
Through the act of building and dismantling, visitors are invited to engage in a collective ritual of healing, adding new layers of memory to the space. The process becomes a cathartic experience, allowing individuals to confront their own traumas and sorrows while honoring the resilience of the
Through the act of building and dismantling, visitors are invited to engage in a collective ritual of healing, adding new layers of memory to the space. The process becomes a cathartic experience, allowing individuals to confront their own traumas and sorrows while honoring the resilience of the
Moreover, as each layer of the installation is added and removed, the project serves as a metaphor for the ever-evolving nature of history and memory. It becomes a living testament to the impermanence of all things, reminding us to cherish
Rooted in the rich cultural heritage of the Newari community native to the Kathmandu Valley, this semi-pernament architectural installation draws inspiration from the profound symbolism of the MANDALA . More than just a geometric design, the mandala embodies the cyclical nature of life, representing both birth and death. Its creation at the outset of festivals and rituals, only to be erased upon their conclusion, reflects the transient yet eternal essence of existence. Embracing these principles, this project becomes a tangible manifestation of the mandala’s transformative journey. Like the process of constructing and dismantling a mandala, THIS ARCHITECTURAL INSTALLATION SYMBOLIZES THE PATH TO HEALING – A JOURNEY OF RECOGNIZING DESTRUCTION, PROCESSING LOSS, ACKNOWLEDGING PAIN, AND ULTIMATELY, FINDING SOLACE AND RENEWAL.

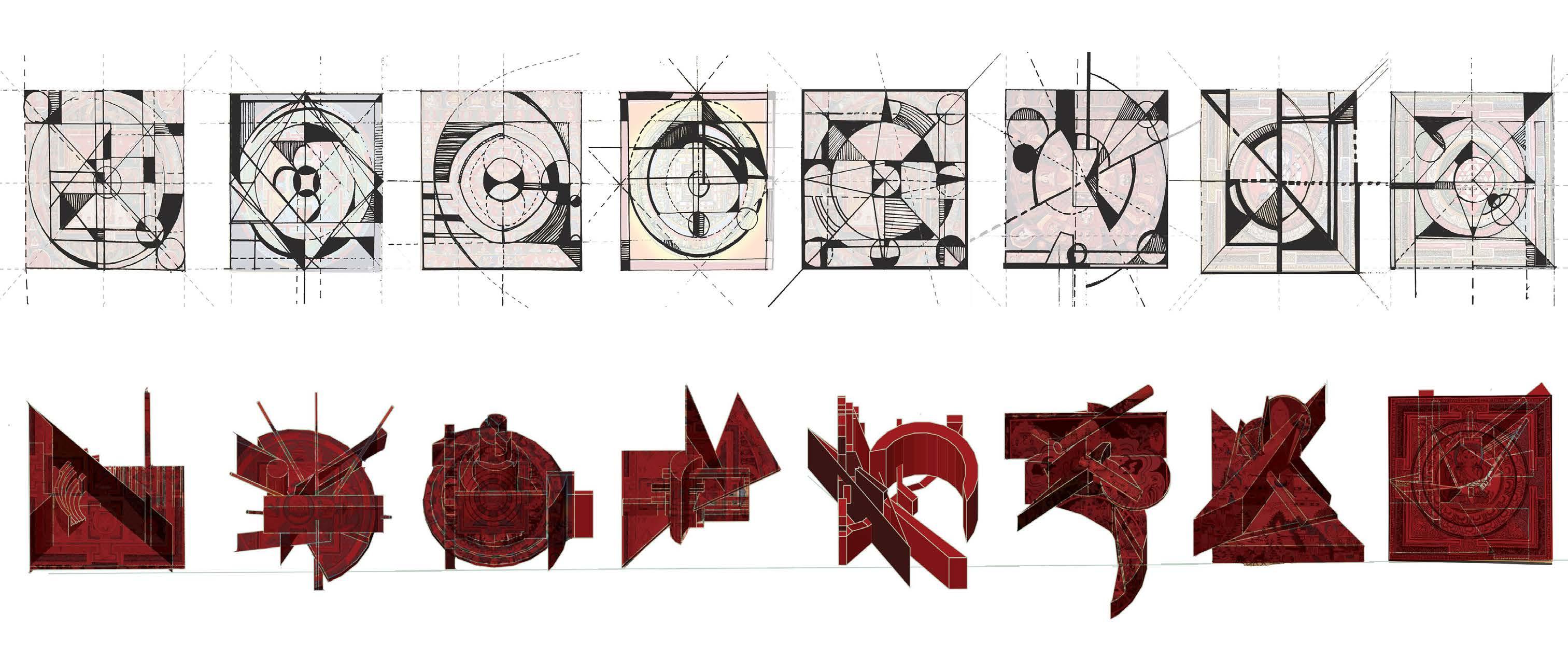






CENTRAL SPACE- END OF JOURNEY
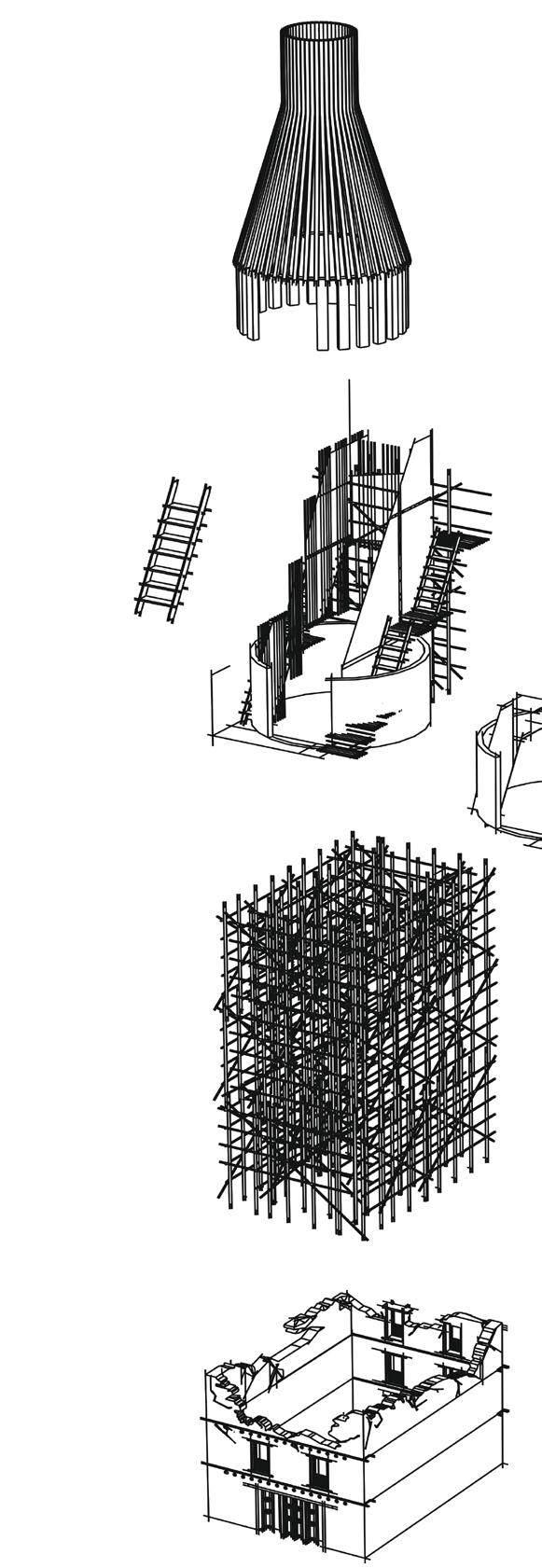
STAIRS AND PATHS
BAMBOO SCAFFOLDING

SPACE OF HEALING

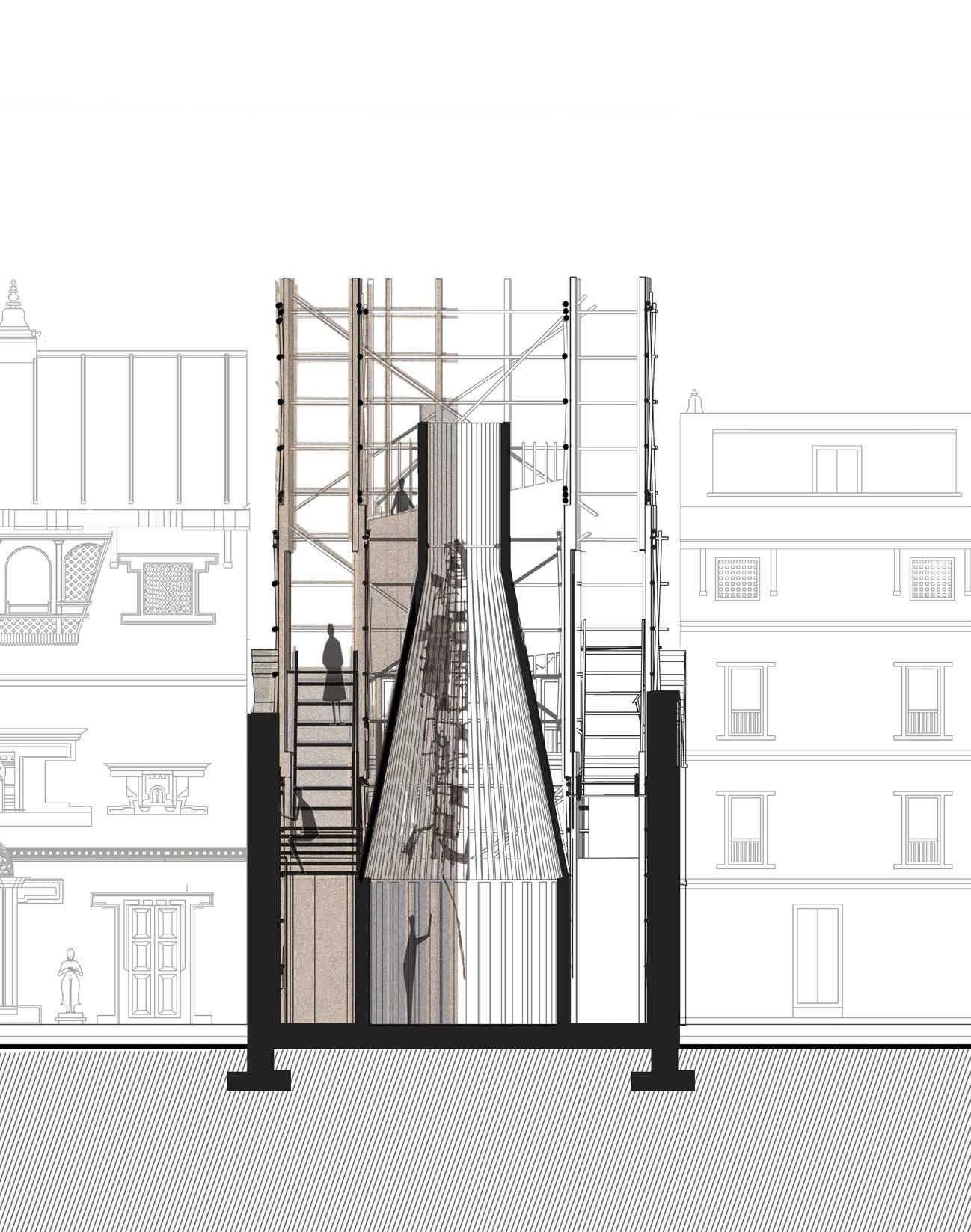
Bamboo Scaffolding

Clay & Mud Wall

Re-used Stairs
Personal Belongings hung by Vistors
Ruin
Re-used Timber Beams
Shallow Foundation
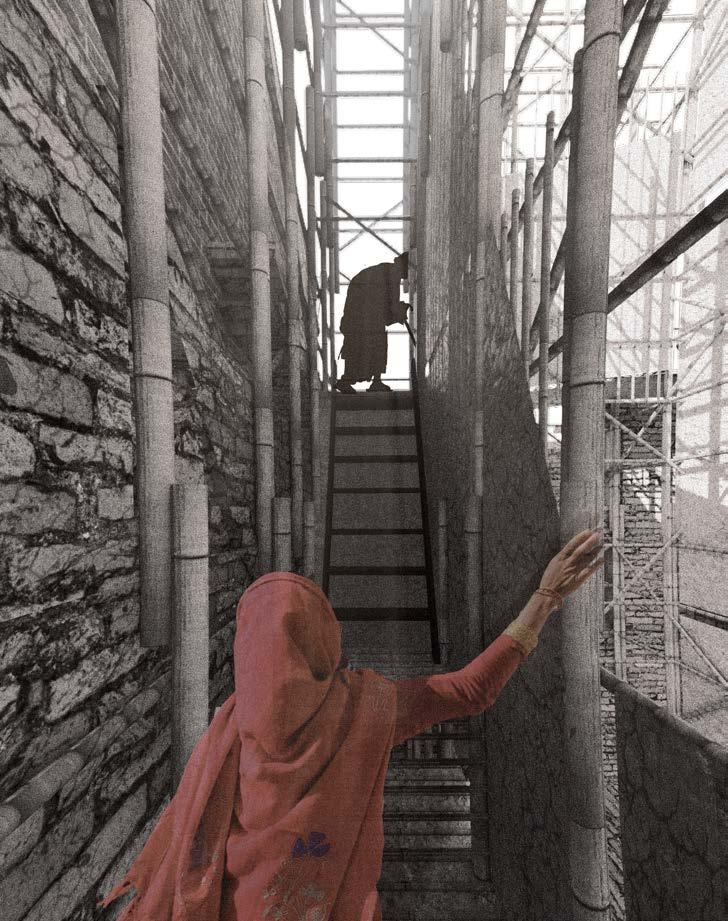
EMAIL_ subechhya.bohara@gmail.com
PHONE_ 208.310.3725
LINKEDIN_ subechhyabohara
