

HEART USD $5 A GROUND-BREAKING PROJECT AT THE OF CHISIPITE SENIOR SCHOOL ISSUE 64 | 2024 ZIMBABWE’S LEADING INFRASTRUCTURE DEVELOPMENT MAGAZINE





+263712 405 921





PRODUCTS & SERVICES • Ready Mix Concrete • Static Pump • Boom Pump Service Duracrete Zimbabwe Duracrete DuracreteZim sales.duracrete@parrogate.com +263 8677008641 +263 782 761 022 125 Bishop Gaul Avenue, Avondale, Harare
Durable Ready-Mix Concrete 100% Trusted
Extra














Laserpower (A division of) Sawpower Blades (Pvt) Ltd Stand 18424,Mukuvisi Industrial Park, Msasa gregs@sawpower.com 0778 147 0250772 478 478
We
We provide
LETS PROCESS METAL:
laser cut from 0,5mm
25mm thickness. SCAN ME & FIND OUR LOCATION: We offer technical expertise & strive to turn your ideas into reality.
We process, Aluminium, Galvanised, Mild & Stainless Steel.
Specialise in Metal Fabrication.
Precision Metal Cutting & Bending Services.
We
to
PUBLISHER
Caast Media Group
MARKETING & ADMINISTRATION
Ashley Bangamu
Tendai Nyakuhwa
Newton Musara
CONTACT US ON:
+263 775 062 088
+263 08644 275 856
DESIGN & LAYOUT
Tevin Tewo
Munashe Marutsi
Blessed Mudzingwa
WEBSITE & SOCIAL MEDIA
Nichodimus Anesu Ndagurwa
JOURNALISTS
Michael Nott
Farai Chaka
Martin Chemhere

DISTRIBUTION
Joshua Govati
Albert Chitumba
Rejoice Kambarami
Natasha Munyukwa
PHOTOGRAPHY
Caast Media/ Fotohaus
CONTRIBUTORS
Chisipite High School
Up North Architects
EMAIL
marketing@structureanddesign.co.zw adverts.structureanddesign@gmail.com
www.structureanddesignzim.com FIND
Highlands, Harare
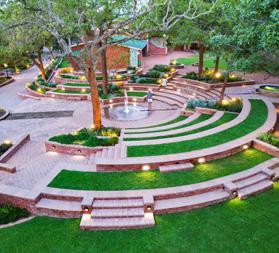




MAIN FEATURE
12 | A Ground-Breaking Project At The Heart Of Chisipite Senior School
CONSTRUCTION SPACES
32 | Space Innovators - You call, we dream, design, then make it happen
34 | Prime World - Proud Flooring and Lighting, suppliers for Chisipite School
HOME RENOVATION
36 | A Standout Collaboration For A House Renovation
RESIDENTIAL PROFILE
41 | Gardiner Creek - Southland Regional’s Latest Project with Easy Payment Options
INDUSTRIAL PROFILE
50| Duracrete - Delivering High-Quality Pre-Mix Concrete
COMMERCIAL PROFILE
55 | Natfort Energy - Your Commercial, Industrial And Residential Champion For Solar Energy Solutions
60 | Elegancy Ivy Takes On Zimbabwe’s Construction Boom











content
US AT 31 Alexander
VISIT: structureanddesignzim.com and issuu.com/structuredesign for the digital editions of every issue While every effort has been made to ensure the accuracy of its content, neither editor nor publisher can be held responsible for any omissions or errors: or for any misfortune, injury, or damages which may arise there-from. All rights reserved. Copyright 2024 Structure and Design Magazine: No Part of this magazine may be reproduced or transmitted in any form or by any means electric or mechanical, including photocopying or recording. 34 George Avenue Msasa +263 242 446315 | +263 242 486082 +263 772 825 222 | +263 772 736 699 Line Construction and Maintenance Substation Construction and Maintenance Bush Clearing, Cable Jointing and Trenching Our Services PROJECTS • Koala Meats (Meats Market) • Khaya Cement • Bata Head Office • Gafunkel Restaurants (Gabstro investments) • Bitumen World New CBD • Revo Service Station • Revo Gas • Ngezi ZETDC Project
Rd,



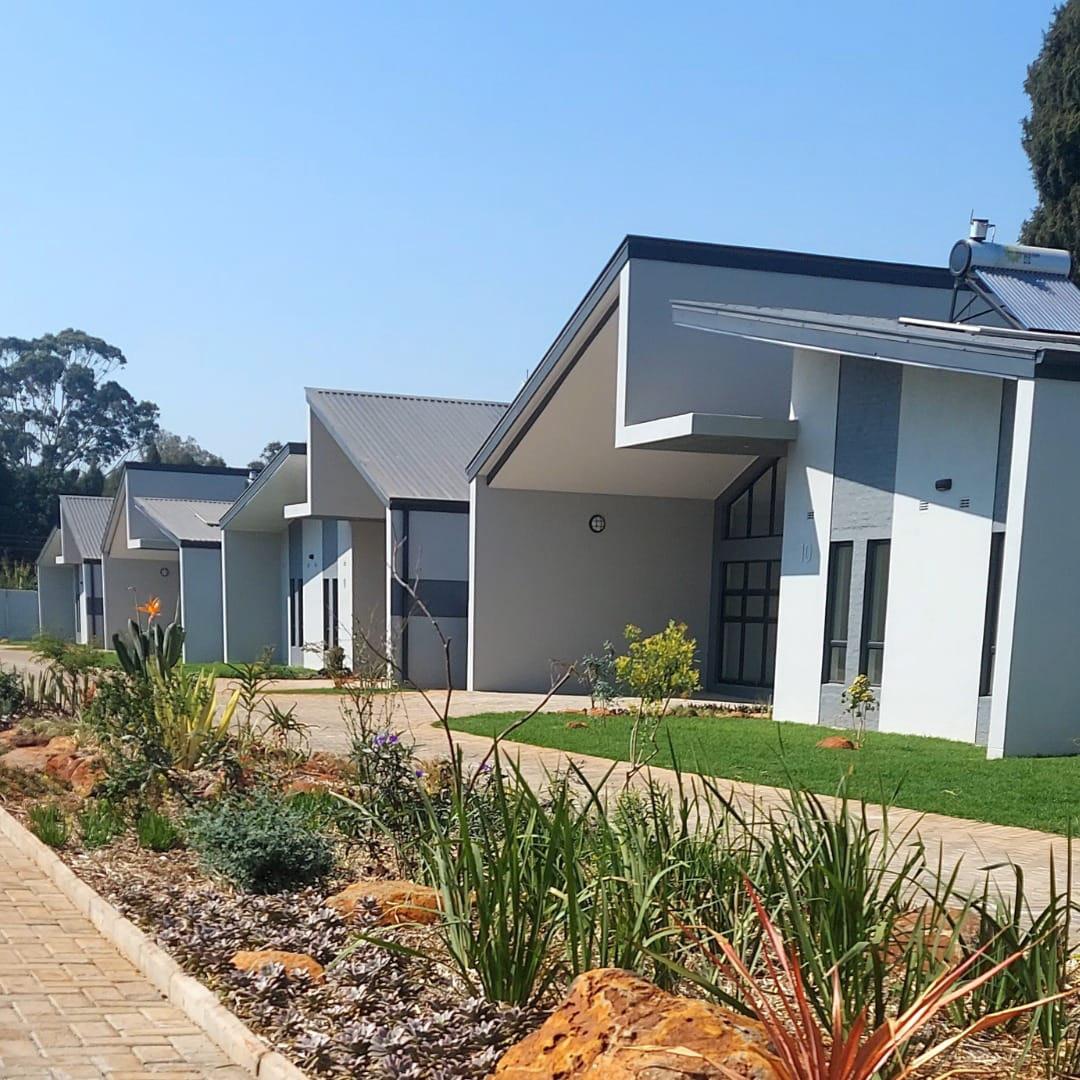



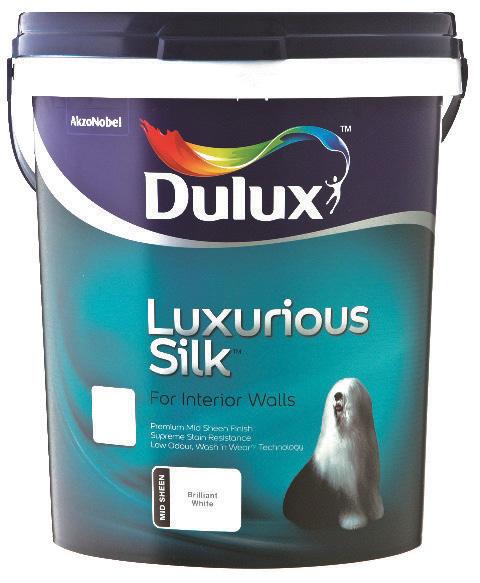




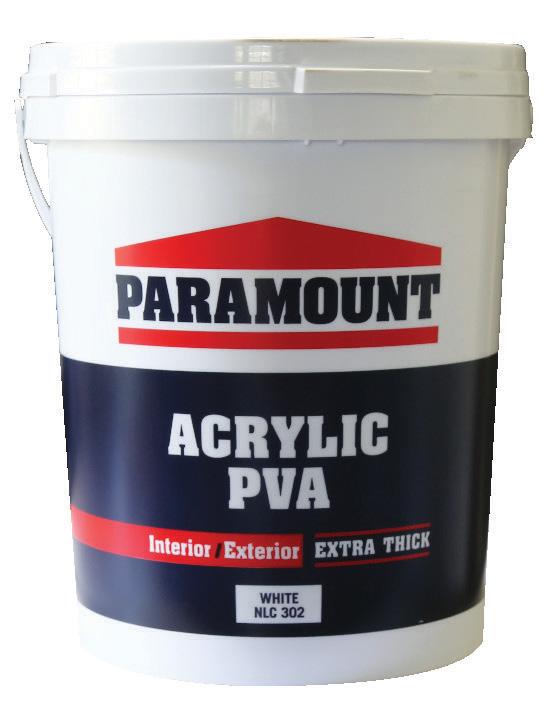






























S&D ISSUE 64 9 Suppliers of Stone Connection, Connection Quartz, Nero Impala, imported granite and marble slabs. 4001 Hacha Road, Ruwa +263 785 204 064 www.minaco.design Making a statement in stone.




•
•
•
•
•
•
•
•
•

Our Products & Services Contact Us On: +263 784559941, +263 242480286, +263784558812 sales@interfloors.co.zw 43 Glenara Avenue Nor th, Highlands, Harare We are a full service flooring company with over 15 years of experience.
Hospital vinyl Sheeting
Wooden Floor repairs
Sanding & sealing
Hardwood flooring
Wood laminates & Vinyl planks
Decking
Commercial carpets
Rubber studded tiles
Epoxy flooring Interfloors Interfloors Interfloorszw www.interfloors.co.zw
PUBLISHER’S MEMO
As we enter the second quarter of the year, we have more news about our ever-buoyant construction and structural design industry.
One of the oldest schools in Harare, Chisipite Senior School, is celebrating its Platinum Jubilee this year. To mark this milestone, the school has undertaken exciting developments in the form of a multifunctional outdoor performance and congregational space with terraced gardens and water features. The project, which took a year to complete from the design phase to the grand opening, is one of several projects that have been undertaken by the school to celebrate long service.
Classic Artisans, a renovations company and subsidiary of Vakakumusha (Pvt) Ltd, seeking to become Zimbabwe’s best in their line of work, have successfully completed renovations for a stunning house in Glen Lorne, one of Harare’s upmarket and sought-after residential areas, in a collaboration with Up North Architects.
If you need to team up with suppliers who are reliable and committed to your vision for any type of construction project, Duracrete is there for you. The company is here to be your partner when it comes to pre-mix concrete. They understand how crucial a strong foundation is for any build, and their unwavering dedication to quality and efficiency ensures your project stays on solid ground from the first pour to the finishing touches.
Natfort Energy, pioneers of solar energy products and services in Zimbabwe, continues to make an impact ever since their formation and entry into the market over 8 years ago. The company initially focused on providing residential and off-grid small-home solar and has transformed immensely since then. The company has had significant growth, acquiring valuable expertise and knowledge in delivering solar project engineering, procurement, construction, and management (EPCM) services for commercial, industrial, and residential sectors in Zimbabwe.
Elegance Ivy Construction and Interior Design, a name synonymous with fresh ideas and innovation, has been etching its mark on the country’s architectural landscape since its formation in 2017. The award-winning company offers fully-rounded construction and interior design services to commercial, hospitality, and residential clients. Combining years of experience, they have a trademark attention to detail, innovation, and passion to create unique homes, structures, spaces, offices, and business premises.
There is more for your reading pleasure, Enjoy!!!
follow us at SDMagzim








































Chairs for schools, nursery schools, community and sport. Seats for stadium and arenas. Celestial Office Park, Block C Ground Floor, Borrowdale Rd, Harare Only Italian Office Furniture 0242 886 254 ciao@onlyitalian.co.zw www.onlyitalian.co.zw
A GROUND-BREAKING PROJECT AT THE OF CHISIPITE SENIOR SCHOOL
HEART
Text by: Michael Nott

Project & Landscape Architects - Umbrella Tree PL
Main Contractor - JHS Civils

Chisipite Senior School’s new Heart of the School, a multifunctional outdoor performance and congregational space, with terraced gardens and water features, is a bold re-envisioning of an under-utilised parking lot at the centre of the campus.
The project, which took a year to complete from the design phase to the grand opening, is one of several projects that have been undertaken by the School in celebration of its Platinum Jubilee (70 years).
Photos by: Caast Media
12 S&D ISSUE 64


DESIGNING OUTDOOR




ENVIROMENTS FOR FUTURE GENERATIONS Professional Services:

• Conceptual Development
• Master Planning
• Illustrative 3D design & Landscape Layouts


• Construction Documentation Including External Works Designs, encompassing all hard landscaping elements

• Planting Plans based on relevant planting palettes, including schedules
• Landscape Irrigation & Lighting Layouts; Materials Schedules for both Costing & Installation purposes
• BOQ & Site supervision


+263 772 269812
kgoddard@umbrellatree.co.zw @landarchzim









UMBRELLA TREE PL LANDSCAPE ARCHITECTS

The original structure, comprising classrooms, dormitories, the dining room, kitchen and staffroom still exists with other classrooms, laboratories, sporting and cultural facilities and congregational spaces having been added over the past six decades ad hoc. The school now has enrolled over 600 girls and 67 academic staff. CLICK TO WATCH VIDEO

Chisipite Senior School was officially opened in 1954 in a ceremony commemorating the founding of the first interdenominational private girls’ school in Central Africa. Built to cater for girls graduating from the Junior School, which had been established 25 years prior in 1929, it began with two members of staff and 48 pupils.
14 S&D ISSUE 64



In 2019, the School engaged Architectural Planning Studio (APS) to develop a master plan for future development and also to tie the existing structures into a more coherent whole. The result was a comprehensive Strategic Development Plan for future infrastructural growth. Luckily most of the buildings had incorporated an existing aesthetic of red facebrick and green Chromadek roofs so they were not too disparate, although the overall layout was a bit disjointed. Graham Cochrane and Mike Durran from APS looked at the way students, staff and parents moved around the campus and came up with a plan to connect the buildings and make the pedestrian flow more fluid and efficient.
15 S&D ISSUE 64
In 2023, several projects were undertaken and successfully completed.
The Sixth Form Study Centre as well as the Staffroom were both completely refurbished before the construction of the Heart of the School began.

APS was commissioned to reinvigorate the old staffroom as the space was functional but not very attractive or welcoming – with basic desks and metal framed school chairs. The task to make it bigger, brighter and more comfortable began with removing the internal walls and adding a new kitchenette.
Space Innovators designed the internal layout and workstations, built and fitted by NN Joinery with new stylish office chairs sourced from Only Italian.
A new internal lounge area was created with furniture supplied and custom-made by Ivory Palm Interiors. The lounge area is now a great place for staff to unwind and relax or for informal meetings to take place.
Floors, ceilings and lighting were refurbished and granite countertops in the kitchenette, supplied and installed by Minaco Granite, create a bar area for a quick lunch or breakfast.
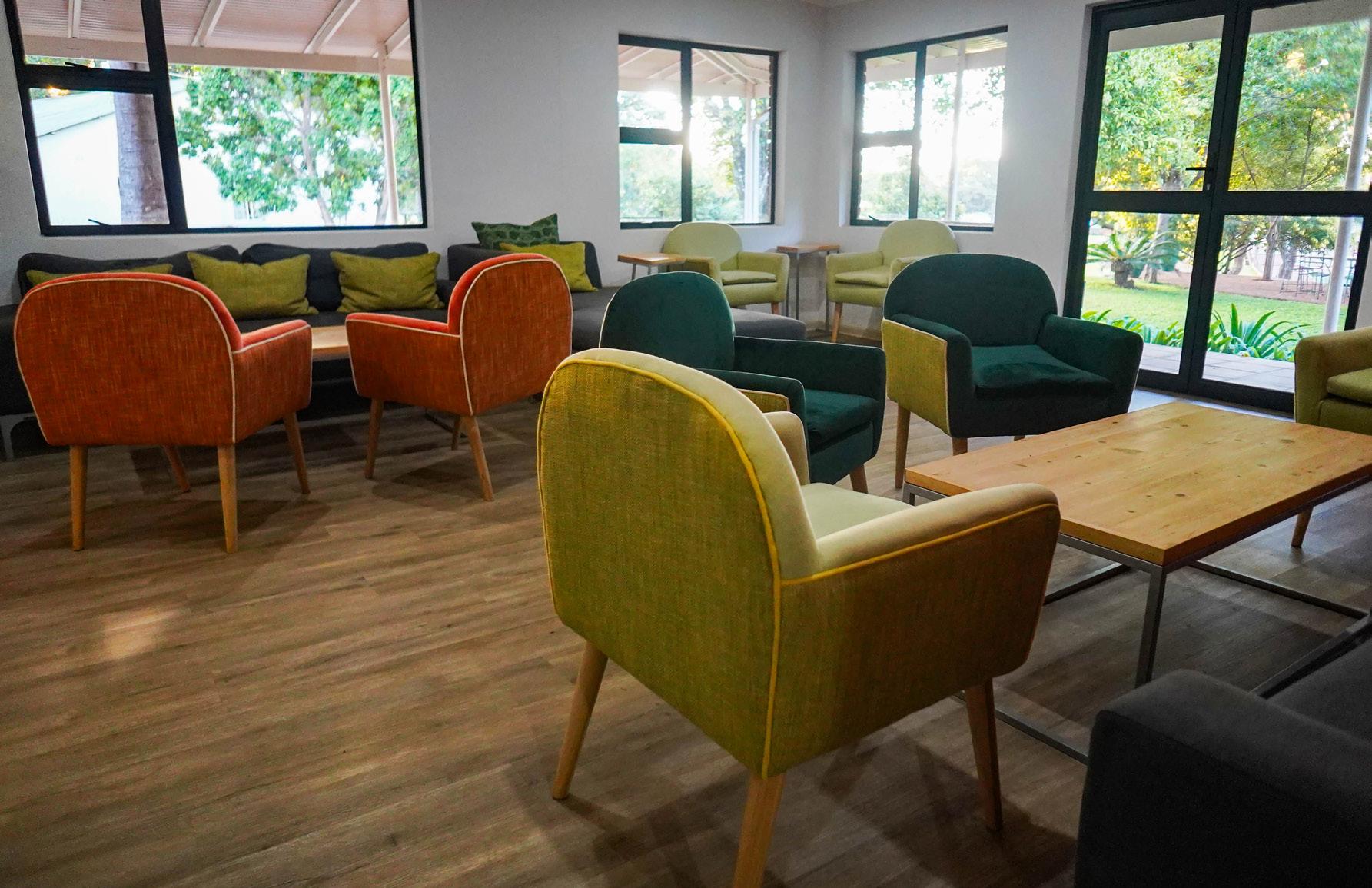


16
S&D ISSUE 64
NN Joinery

nn.joinery
@JoineryNn
NN Joinery

Shopfitting
Carpentry Painting
Aluminium windows and doors.

Tiling Exhibition stands designs and construction.

Tel: 0292 475 226
Cell: +263 774 666 472

Tel: +263 292 475 226

Email: Nnjoinery@gmail.com
Cell: +263 774 666 472
Email: Nnjoinery@gmail.com
Tel: +267 242 1038
Cell: +267 75757140
Email: Nnjoineryfrancistown@gmail.com
Zimbabwe Head Office No. 8 Ironbridge Road Belmont Bulawayo
Harare Branch No.62 Mutare Road Msasa Harare
Botswana Head Office Plot 4622 Monarch Industrial Francistown

Aluminium doors and windows were fitted opening out onto the new veranda, which now wraps around the front and side of the Staffroom and has great views over the Chapel and across the sports fields.
On the veranda, there are now attractive wooden benches made by Inner Living as well as comfortable outdoor lounge furniture.




18 S&D ISSUE 64

APS was next engaged to redesign the old 6th Form Common Room with the aim of making it more spacious and conducive for productive study time for senior students.
The ceiling was removed to show off the exposed roof trusses and create a lighter, brighter space. Internal walls were removed to make a single open space and new aluminium doors installed opening out onto the ‘secret garden’.

The roof of the veranda was replaced with a butterfly roof to allow light to enter the common room and create a more inviting outdoor veranda area.
Space Innovators designed the internal layout and fittings. Working with NN Joinery, Ivory Palm and Interfloors, new floors, new lighting and new furniture were fitted incorporating workstations and power points so that the space can now comfortably accommodate 70 students at one time without feeling crowded or cramped.
Hanging baskets of plants make the space feel fresh and welcoming. Previously it had been quite dark and institutional but now it’s vibrant and stimulating.
Stylish, comfortable chairs from Only Italian completed the facelift and the old common room officially became the 6th Form Study Centre in September.

19 S&D ISSUE 64

last year.
By far the most significant, game changing and important project, however, has been the creation of The Heart of the School. Previously the campus had been a bit disjointed and the flow of student pedestrian traffic a little awkward.
What is now the Heart of the School was previously a parking space and an unused grassy slope, with established Msasa trees relatively unnoticed in flower beds.
In APS’s Master Development Plan, architect Mike Durran had drawn a big heart in the centre of the campus and declared that the school lacked a central space : – a heart.





S&D ISSUE 64
20 C M Y CM MY CY CMY K











Wide variety of Handmade and Hand-painted Tiles and Ceramics. Our Products/Services DESIGNED WITH FLAIR, FIRED WITH PASSION +263 712 212 112 (Lee) +263 772 708 512 (Natalie) burntearthdesigns burntearthdesigns info@burntearthdesigns.com sales@burntearthdesigns.com Bay 5, 157 Citroen Rd, Msasa (Factory) or 49 Churchill Ave, Alexander Park (Showroom) 21 The vision sketched out by APS was handed over to Kerry-Ann Goddard, landscape architect extraordinaire, who later brought on Tiffany Cooper, in order to realise the vision. The
Leigh Reilly, explained that
was to build a placemaking space in the centre of our school.
Head,
“The brief
It needed to be a space that was multifunctional, that better connected the Chapel, Art Block and Music Centre to the rest of the campus, had a focal point, and integrated and celebrated the
existing important features: the Msasas, the sun dial memorial and the Debbie Kearns fountain.”
With this brief, weekly meetings, involving APS, Umbrella Tree, the
Executive and members of the Board’s Infrastructure and Services Committee, were held over several months as the complex design was brought to fruition.

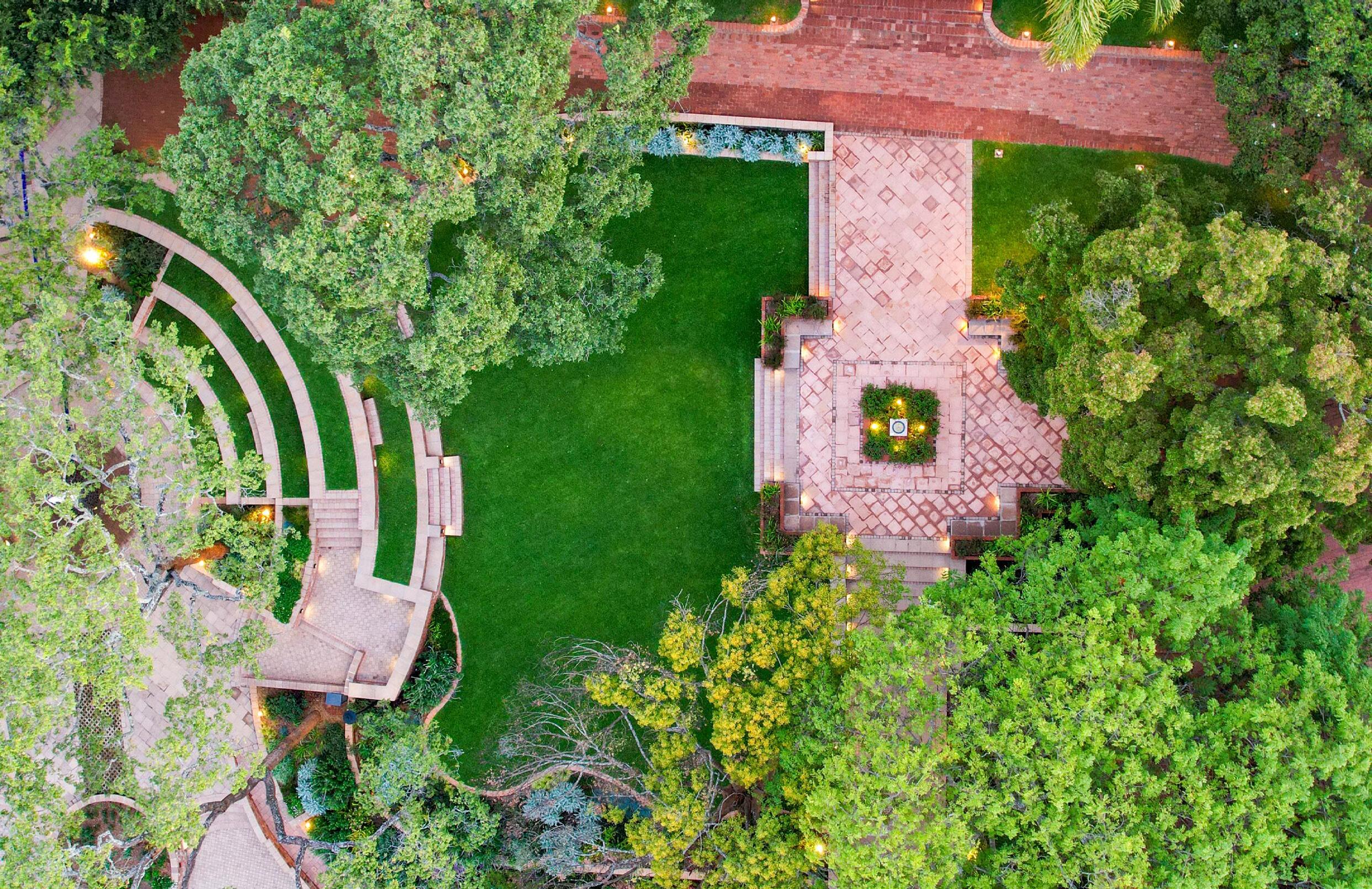



22 S&D ISSUE 64


45

The new Heart of the School fulfils all the desired functions and requirements. It has reinvented the space and created new features for the present and the future development of the school.
It’s situated in front of the existing administration, dining room and classroom block and visitors are designed to pass by on their way to the reception – in addition, students use the space every day.
The entrance portal to the admin building and reception is now quite grand and follows a more logical flow. At the centre of the new Heart is a fountain which echoes the image of the school logo.

24 S&D ISSUE 64

The School’s name comes from the Shona word for spring (“chisipiti”), which still flows in the nearby wetland.
Accordingly, a stylised fountain is the icon of Chisipite Senior School which has the motto ‘Fons Vitae Caritas’ – which translates from Latin as ‘Love is the Fountain of Life’, so the idea of a fountain, symbolising flourishing, rejuvenation and abundance, is central to the School’s ethos and image. (Alumni are even referred to as Fontanians).
After much deliberation, the Debbie Kearns Memorial Pond was relocated by about two metres to fit the new design and re-installed with new tiles from Burnt Earth and an attractive sandstone rim supplied by Minaco Granite.
The memorial pond is now the ‘spring’ of the new Heart. Water flows from the memorial pond, down an attractive stepped rill (stream), constructed by Elevate Construction, to the main feature – the deck fountain.
The beautiful steel deck was designed and constructed by IronLife. The fountain is set within a circular amphitheatre which can accommodate all the students and staff on different levels.

S&D ISSUE 64


There’s even a section built to function as a stage to accommodate musical or dramatic performances. It’s particularly spectacular at night with the different levels and the fountain lit up. John Hook and Sons were the main contractor while the lighting was supplied by PrimeWorld and installed by Comp Elect.

26 S&D ISSUE 64

Give






will manufacture
design
life,
Bathroom accessories, Kitchenware
your home the WOW effect with customised Copper & Brass interiors Copperwares
your
to
from Lamp shades,
& more ...
design
life,
shades,
accessories, Kitchenware
more
VISIT OR CONTACT OUR CONSULTANT TODAY!!! 24 Neill Avenue, Msasa, Harare, Zimbabwe|marketing@copperwares.co.zw| +263 782 798 868/+263 772 128 125 VISIT OR CONTACT OUR CONSULTANT TODAY!!! 24 Neill Avenue, Msasa, Harare, Zimbabwe|marketing@copperwares.co.zw| +263 782 798 868/+263 772 128 125 27
Give your home the WOW effect with customised Copper & Brass interiors. Copperwares will manufacture your
to
from Lamp
Bathroom
&
...
The gardens, planted by Wild Suburban Gardens, have brought colour and vitality to the area and even the drain covers, designed and produced by Copperwares, are attractive features!
Construction started during the third term of 2023 and was completed in January of 2024.

It was challenging as it needed to create minimal disruption for classes and examination candidates, so much of the noisy work was carried out early in the mornings or late in the day.

Minaco Granite
Copperwares
Space Innovators
Elevate Construction
Interfloors
NN Joinery
Only Italian Burnt Earth
Prime World
Projects Suppliers
Wild Surbaban Gardens
Clack Electrical
Paving Pros
Set in Stone
Aiston Construction
Leone Natural Stone
Ivory Palm
Comp-Elect
Ironlife
28 S&D ISSUE 64

T U R N I N G Y O U R V I S I O N
I N T O R E A L I T Y .
JHS CIVILS UNDERTAKE ALL WORKS FROM FULL PROJECT MANAGEMENT, CIVIL CONSTRUCTION, AND BULK EARTHWORKS. FROM CONCEPT TO COMPLETION, WE HANDLE EVERY ASPECT OF THE CONSTRUCTION PROCESS.



m i k e b d @ j h c i v i l s . c o . z w + 2 6 3 7 8 6 4 7 9 9 6 5
C O N T A C T U S : “ C O M M I T E D T O B U I L D B E T T E R ” 2 6 G e o r g e A v e n u e M s a s a , H a r a r e C I V I L S S E C T O R O F :


The construction process also needed to preserve the overarching canopy of Msasa trees and ensure that their roots were not damaged. “It has been wonderful to see how the Heart has already become integral to our community. Girls enjoy the space at breaktime with friends and there have been impromptu lunchtime concerts, music lessons and rehearsals, and cocktail parties for parents,” commented Leigh Reilly.
The School continues to develop and upgrade their facilities with the latest – and current – project being the creation of the Astroturf pitch, which will be ready for this year’s hockey season.



Chisipite Senior School continues to evolve ensuring its campus remains future fit for generations to come. The Heart of the School is the latest addition to its long and proud history.
S&D ISSUE 64 31
space space innovators

Imagine a team that’s been turning visions into realities for over a quartercentury. That’s the experience you get with Space Innovators. We’re the Design duo that’s collaborated on thousands of square metres of refurbishments in Zimbabwe.
We don’t just design, we orchestrate. From Zimbabwe’s leading corporates to home offices, home interiors, café’s and retail outlets we’ve guided countless projects to flawless completion.
Ready to see your vision take shape?
Contact us today and let’s turn your dream into the next success story in our portfolio.
Space Innovators Where art meets execution.
Chisipite Senior School: A Dual Focus on Learning and Renewal
Chisipite Senior School recently unveiled a variety of transformative interior spaces, designed in collaboration with the design firm Space Innovators.
This project tackled a list of very important functional spaces, creating distinct areas for both focused student learning, dynamic staff collaboration and presenting a more professional public facing environment.


32 S&D ISSUE 64
You call, we dream, design, then make it happen
A Sanctuary for Staff Well-being:
Recognising the crucial role of educators, the project aimed to rejuvenate and reward the team with a dedicated space for the teachers and administrators. That would function as a haven for them to collaborate with colleagues, prepare lessons and recharge. Imagine a space bathed in natural light, positioned to overlook the new heart of the school gardens.
Space Innovators’ lead designer, Olly French, working with the visionary leadership team at the school, brought their collective vision to life using comfortable seating arrangements, flexible workstations and a vibrant colour palette.
A Haven for Focused Learning:
For the senior 6th form girls, Space Innovators envisioned a dedicated environment that fosters academic

excellence and personal growth. Forget the dusty and airless grey common rooms of old; it’s a space that ignites intellectual curiosity.
Imagine a vibrant hub featuring a fun mix of finishes and materials seamlessly integrated into key fixtures and fittings, a place where work is less like punishment; which has flexible furniture arrangements and breakout areas for individual or group work. That encourages collaboration and independent learning.
A Holistic Approach to Education:
The result is a testament to the power of thoughtful design in shaping a vibrant school community. Chisipite Senior School now boasts spaces that celebrate both student focus and staff well-being, setting a new standard for holistic educational environments. This project fosters a culture of collaboration, projects considered responsibility and promotes academic excellence.

S&D ISSUE 64
5 Boscobel Drive Highlands, Harare Noreen 0775 527 117 Steve 0772 202 874 olly@officedesignzim.com bails@officedesignzim.com


Proud Flooring and Lighting suppliers for Chisipite School

Prime World, formerly known as Lighting World, is proud to have collaborated with Chisipite Senior School for their recent classroom flooring and extensive lighting renovations.
In 2021, Prime World expanded its offerings to include a range of products such as carpeting, luxury vinyl tiles (LVT), solar and electrical solutions, Hilti tools, and furniture. As Zimbabwe’s leading provider of lighting solutions, Prime World operates branches in Avondale, Bulawayo, Msasa, and Victoria Falls.
Prime World has a strong track record of delivering exceptional flooring solutions, particularly with its LVT products suitable for schools, offices, and homes.For the classrooms at Chisipite Senior School, Prime World utilized the Traviata 5mm Luxury Vinyl Tiles, complimented by matching skirting, to create a safe, clean, and allweather environment for students.
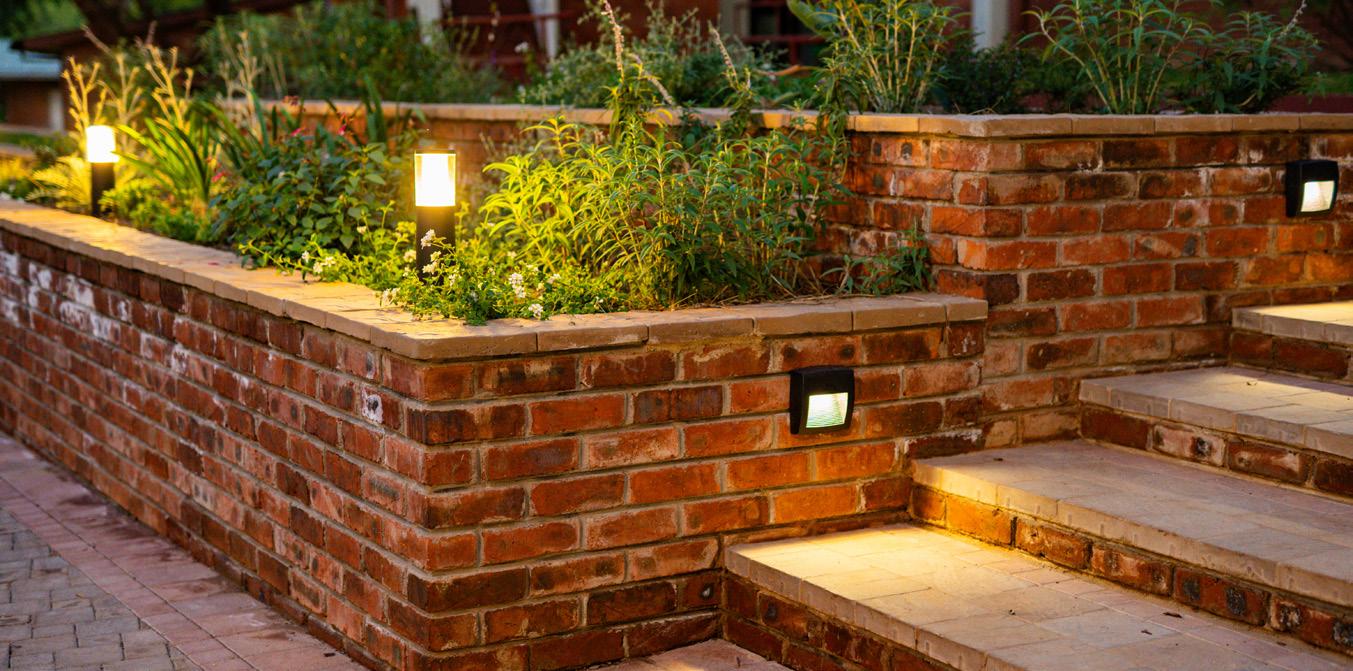


34 S&D ISSUE 64
This flooring choice offers waterproof qualities, durability, and a warm, woodlike feel, ensuring a comfortable learning space that is not icy cold like ceramic tiles.
In addition to flooring, Prime World provided top-notch outdoor lighting solutions that enhanced
the school’s ambiance and complimented its landscape designs. The exterior lighting features a range of options including post lights, outdoor wall lights, and pathway bollard lighting, all carefully selected to go beyond mere functionality and create an inspiring illumination that transforms the school’s outdoor spaces.
With Prime World’s diverse range of products and expertise in lighting, flooring, and solar solutions, they continue to be a trusted partner for both commercial and residential projects, delivering quality results that exceed expectations.




 LIGHTING | FLOORING | FURNITURE SOLAR & ELECTRICAL | TOOLS
LIGHTING | FLOORING | FURNITURE SOLAR & ELECTRICAL | TOOLS
65 Mutare Rd, Msasa, +263 772 124 163 sales@primeworld.co.zw Avondale, Harare 72 KingGeorge Road, Avondale +263 775 097 378 avondale@primeworld.co.zw Belmont,
18 Pluntree Road, +263 8677 008 308 byo@primeworld.co.zw Victoria Falls 267A Adam Stander Drive +263 775 146 887 jordan@primeworld.co.zw S&D ISSUE 64
Msasa, Harare
Bulawayo
A STANDOUT COLLABORATION FOR A HOUSE RENOVATION
Text by Martin Chemhere
by Muzwembiri Photographers

Classic Artisans, a renovations company and subsidiary of VAKAKUMUSHA (PVT) LTD , seeking to become Zimbabwe’s best in their line of work, have successfully completed renovations for a house in Glen Lorne, one of Harare’s upmarket and sought after residential areas, in a collaboration with Up North Architects. The collaboration has ensured the successful execution of the Client’s vision, resulting in a house that grabs the limelight of the entire neighbourhood.
Extent of the collaboration:
Classic Artisans had the opportunity to further showcase their craftsmanship in a world where standards have been expunged in favour of profits.
While also embracing and demonstrating the power of partnerships in managing high-end tasks.
“Classic Artisans and Up North Architects formed a symbiotic partnership from the outset, aligning their visions through a series of intensive walkthroughs and design sessions with the Client. This collaborative environment enabled both teams to merge architectural innovation with artisanal craftsmanship, ensuring the Client’s vision was not just met but exceeded. Frequent communication and joint problem-solving sessions were key to this successful collaboration,” said Mutsa Njagu, Classic Artisans Managing Director.
At the forefront of luxury commercial and residential construction and renovations in Harare, the company’s list of notable projects includes the Angolan Embassy building, the Mbano Manor Hotel in Victoria Falls and the Masawara Retreat Conference Centre in Harare. These projects are celebrated for their intricate blend of modernist architecture with traditional
Zimbabwean motifs, creating breathtaking living spaces that pay homage to both the future and the past.
According to Njagu, they experienced several challenges, considering the location and potentially intricate design of the building. Challenges mainly involved how to manage the complex designs as specified by Up North Architects. Particularly in sourcing and working with high-end, unconventional materials and ensuring these could withstand Zimbabwe’s varied climate. Additionally, maintaining the privacy and security expected in upmarket locations, while managing logistics in a residential area, required meticulous planning and communication.
Specific quality assurance measures were implemented to guarantee the house meets the highest standards. The company implemented a rigorous quality assurance program,
36 S&D ISSUE 64
Photos

including regular on-site inspections by project managers. They also used advanced construction technologies for precision, and partnered with suppliers of premium materials proven to meet the longevity and sustainability criteria.Continuous training for the construction team ensured every artisan was aligned with the project’s high standards.
The craftsmanship of Classic Artisans was particularly evident in the seamless extensions and modifications that had to be performed, and in the intricate flooring works and finishes that formed the house’s façade. Their ability to merge traditional techniques with modern design principles was a standout feature of the construction.
“Subcontractors were selected based on a rigorous vetting process that included evaluating their portfolio of past projects, checking references for quality and reliability, and ensuring

37 S&D ISSUE 64



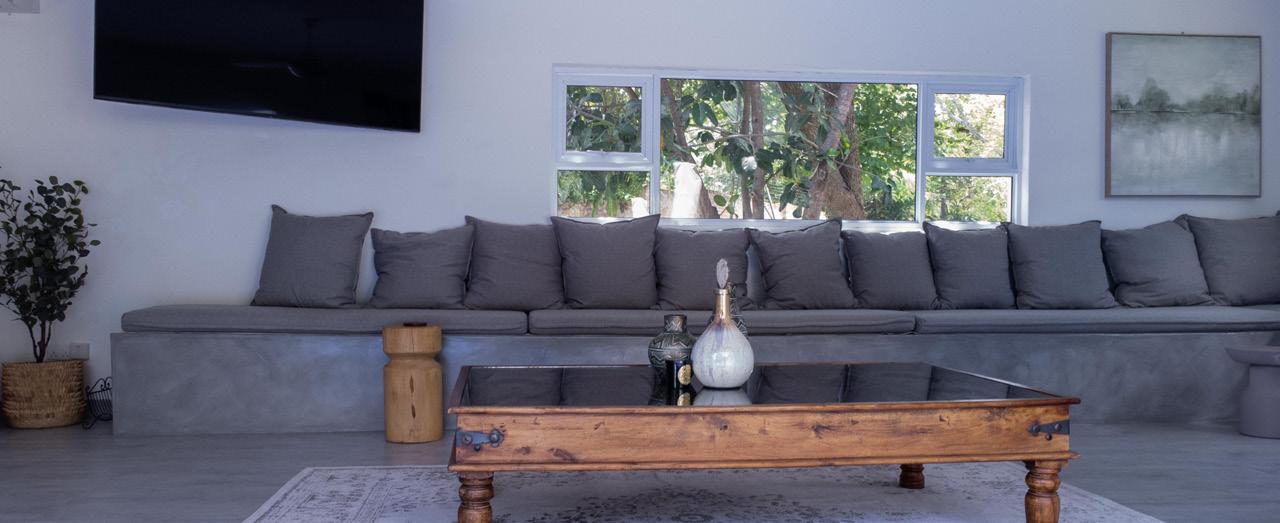
they have a solid financial and ethical standing. Only those who demonstrated an unwavering commitment to craftsmanship, sustainability, and safety were chosen to contribute to the project,” noted Njagu.
Safety was paramount, with protocols including comprehensive risk assessments, regular safety training sessions, and the provision of state-of-the-art personal protective equipment. A zero-tolerance policy for safety breaches ensured all workers and the surrounding community were protected throughout the construction phase.
The project embraced sustainability through the use of locally sourced materials, solar energy systems, rainwater harvesting, and the incorporation of green spaces designed to enhance biodiversity. Sustainable waste management practices were also employed, minimizing the environmental footprint of the construction process.
The completion of the house spanned 12 months, beginning with an extensive planning phase that ensured every detail was perfected before works commenced. Regular milestones were established to monitor progress and address any challenges promptly, ensuring the project stayed on track.
Open and continuous communication with the Client was maintained through weekly meetings, detailed progress reports, and a dedicated Client liaison officer. This approach ensured the Client was kept informed and involved in decision-making processes, guaranteeing their satisfaction with the final outcome.
Executing the architecture of the house:
Up North Architects, who have been on a roll working on high profile projects throughout Zimbabwe, did the drawings of the project. The Ratidzo Gumbo founded firm is among the few young female led players that have recently emerged in Zimbabwe’s contemporary architectural space.
Describing whether the Client’s vision for the new home had any specific features or functionalities, Architect Gumbo said, “The Client wanted a change to the feel of the home from an old classic feel to a contemporary modern feel. They wanted to add some entertainment spaces to the house. Some of the spaces were a cinema and outside observation deck. They also wanted a bigger dining space which we positioned on the backside, linking straight to the kitchen and to the outside the observation deck.”
She added that to capture the view, the dining has generous picture windows with silicon joints not to distract the view by the window mullions. “The main entrance into the house was to be redone but the Client requested if the architects could make the hedge which is on the entrance part of the new design.”
The house took the same materials which were there before the renovation and the only other materials which were added to maintain the harmony and feel of the house were vinyl flooring, charcoal grey cladding for the
38 S&D ISSUE 64
extension which is the cinema. Given the location, the house had a lot of closed up areas and did not capture the scenic beauty around it which is an aspect the new design intended to address.
The ceiling design featured plaster boards and it had to be redone to something timeless. The new ceiling was of exposed rafters and tongue and groove natural laminated wood.
The new additions to the house made use of natural ventilation matching the elevation of the site. To minimize the reliability on artificial lighting the house was opened up a bit more and this process was executed whilst making sure that it shed off as much direct sunlight as possible.
The house is on a 3-level and the site is terraced and the spaces on the lower floor are majorly storage and other spaces which are mainly utilities and there is no priority of the beautiful views.
The middle floor has mostly some public areas dining spaces, family areas, and the viewing deck. The main entrance also is on this level from the outside. The upper floor has the primary bedroom, secondary family space, home office and this level is the one that captures most of the views. To maximise the view into the house picture windows and reduced mullions were used on all the aluminium framing as much as possible.
“The trend nowadays is to create a space which is dynamic in that it can easily accommodate more users or less depending on the activity and to achieve that most designs we do make this possible by blending the outdoor and indoor spaces. The two spaces differ in furniture and finishes but the difference create a contrast hence aiding to the feel and life around the spaces,” said Gumbo.
Most of the materials used on the project were sourced locally and of particular interest would be the folding doors. One of the rooms was short on space and the door swing area was taking up space that could otherwise be used for other things. The option was to use folding wooden doors which were supplied by a local company. The doors have greatly improved the look of the space and are space-efficient too.
Overall, the combined efforts of Classic Artisans and Up North Architects have helped to significantly transform the entire neighbourhood with a signature housing development.




39 S&D ISSUE 64


starting at USD$45 per square metre. But Gardiner Creek is more than just a housing development. It’s a community designed with residents’ needs in mind.
Amenities and Services
Gardiner Creek is in a perfect location that has surfaced roads, water sewer and reliable electricity ensuring a hassle-free living experience for its residents. The development is also close to some of the best medical facilities and schools in Harare. It is also conveniently close to shopping centres like Highland Park, Shawasha Hills Complex and Chisi Walk Complex Centre and a couple of recreational spots, providing residents with easy access to daily necessities and spaces for dining, relaxation and entertainment.
Flexible Payment Plan
Southland Regional is offering such a flexible payment plan for Gardiner Creek. With a deposit of USD$3000, buyers can take advantage of an 18-month payment plan. As a bonus, early birds will enjoy zero interest for the first six months. This promotion is only valid until the 30th of April.
Gardiner Creek is a regular residential housing development. With its strategic location, comprehensive amenities and flexible payment plan, it is a giant stride forward in comfort living. You wouldn’t want to miss this opportunity to be a part of this community!



S&D ISSUE 64



Jacaranda Heights Duplex
Vainona, Harare North
Experience the luxurious lifestyle at Jacaranda Heights Duplex in Vainona, Harare North. This gated complex offers a blend of sophistication, comfort, and modern conveniences. Residents enjoy a safe environment with 24/7 security and premium features.
The Jacaranda Heights Duplex comes with a range of amenities designed to enhance the quality of life for its residents. From guaranteed access to power, water 24/7 to a central gas line supplying stoves,

44 S&D ISSUE 64
Text by Natasha Munyukwa Images by Caast Media Click
to watch video
water heaters, and fireplaces, every detail has been carefully considered to provide convenience and comfort.
The complex is conveniently located just a stone’s throw away from the popular Sam Levy’s Village, offering residents easy access to shopping, dining and entertainment options.
The concierge services available at the main gatehouse ensures that residents’ needs are met promptly and efficiently, adding an extra layer of convenience to daily life. The hybrid electricity system, plug-and-play high-speed internet, and DSTV connection further enhance the modern living experience in these duplex apartments.
Each apartment in the complex features a stylish design with a fitted kitchen, tiled floors, and a veranda, creating a welcoming and elegant living space. The roof terrace braai and entertainment areas provide the perfect setting for social gatherings and relaxation.
Additional amenities at Jacaranda Heights Duplex include private refuse collection, manager and carpots, visitor parking and on-call maintenance services provided by a dedicated and caretaker. The complex offers a range of payment options to suit different preferences, making it an attractive choice for both homebuyers and investors.





S&D ISSUE 64 45

The 3-bedroom duplex apartments with gardens at Jacaranda Heights are priced at US$217,000 for cash buyers, with a deposit of US$72,000. For those opting for payment plans, terms of 1 year or 18 months are available, with instalment amounts specified for each option.
Block A units are available for cash purchase only, while Blocks B and C offer the flexibility of cash payment or 1-year term. Block D units can be purchased for cash or with payment plans of 1 year or 18 months, while loft corner units are available for cash buyers only.

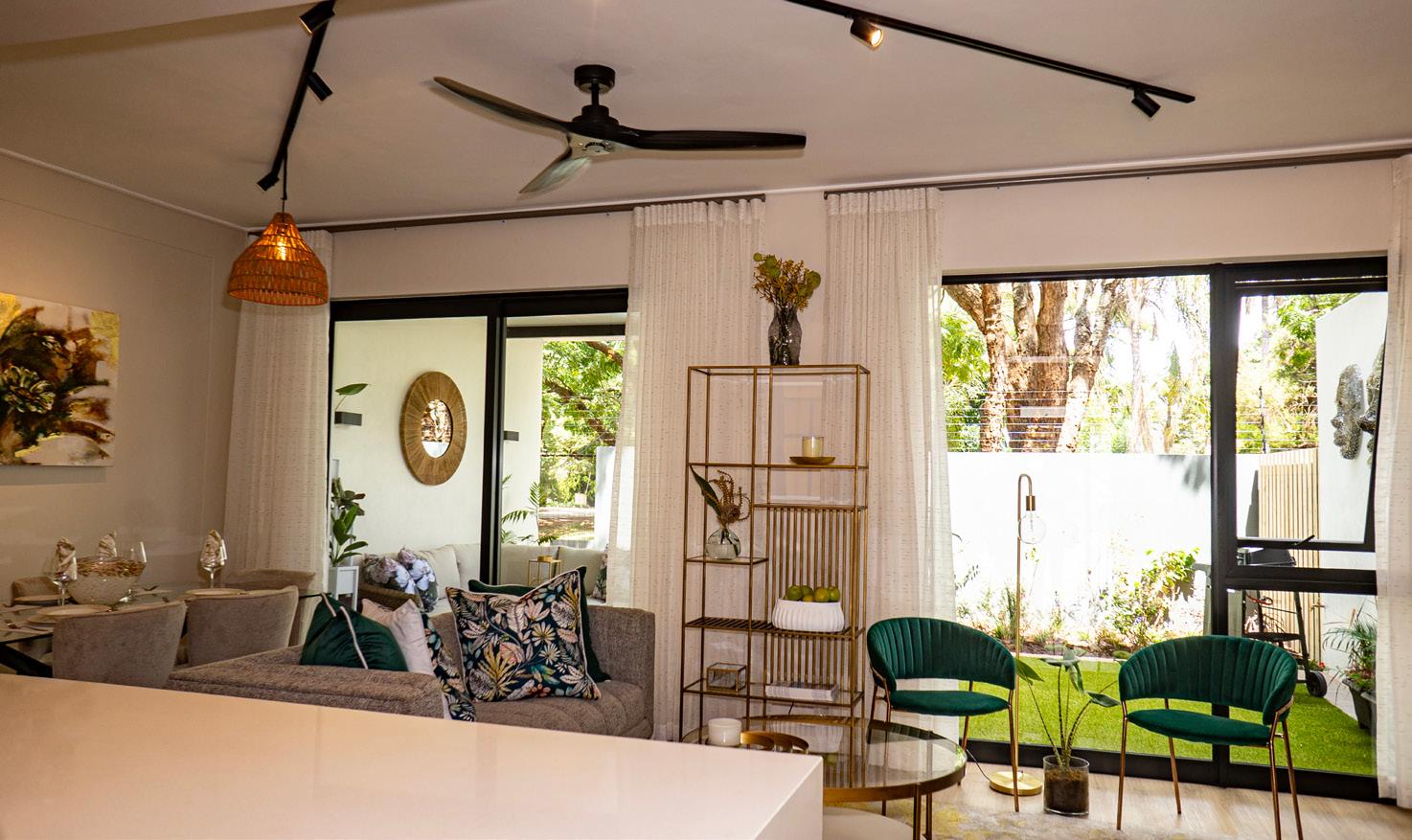

For those interested in investing in this exclusive property, the pricing options offer flexibility. Cash purchases are available for Block A and loft corner units, while Blocks B, C, and D offer the choice of cash payments or terms ranging from one year to 18 months.
Experience the epitome of luxury living at Jacaranda Heights Duplex in Vainona, Harare North. With its upscale amenities, stylish design and convenient location, this exclusive complex sets a new standard for sophisticated living in Zimbabwe.
46 S&D ISSUE 64


























WE ARE NOW DELIVERING ONLINE IN COLLABORATION WITH *Select Workington Branch for Delivery Options www.unionhardware.co.zw 5000 x 150 0.75M per Panel DECKING FLOORING SANDY BROWN DARK BROWN LIGHT GREY LIGHT COFFEE INTRODUCING NEW PRODUCT REVERSABLE SIDE A SIDE B Step into Luxury & Nature

Richard Beattie: A Visionary Arbitrator Nurturing Excellence
Richard Beattie, a seasoned chartered architect and arbitrator, stands as a visionary leader in the architectural sphere. Co-founder of The Stone/Beattie Studio, his journey commenced at the Mackintosh School of Architecture, Glasgow Art School, where he honed his architectural prowess. With an illustrious career spanning the UK, Malawi, and Zimbabwe, Beattie’s architectural acumen has garnered international acclaim. The Stone/Beattie Studio, under his guidance, received the prestigious Best Luxury Architecture Design Hotel in Africa award for The Royal Senchi, Ghana, in 2021. Beattie’s influence extends beyond the realm of design; he has actively served on numerous boards and committees, contributing significantly to the formulation of architectural standards and regulations. His nearly 25 years as a practicing arbitrator add a distinctive layer to his multifaceted architectural journey.



Luka Pantić: Championing Sustainable Design for a Greener Future
Luka Pantić, with a distinctive academic journey through Ecuador and Italy, brings a fresh perspective to Zimbabwean architecture. His commitment to sustainable design is not merely a professional checkbox but a passionate pursuit. Beyond conventional projects, Pantić is currently spearheading initiatives such as the Great Zimbabwe Heritage Monument and the Museum of African Liberation, showcasing a commitment to architecture that is both innovative and environmentally conscious. His Green Star accreditation and involvement with the Green Building Council position him as a torchbearer for sustainable architectural practices in Zimbabwe and beyond. Pantić’s dedication to a greener future transcends projects; he is actively contributing to the formulation of new Building Byelaws for Energy Efficiency in buildings for Zimbabwe as part of a UN-mandated team.


Click to watch video

Delivering High-Quality Pre-Mix Concrete
For any type of construction project, you need to team up with suppliers who are reliable and as committed to your vision as you are. When it comes to pre-mix concrete, Duracrete is here to be that partner.
They understand how crucial a strong foundation is for any build and their unwavering dedication to quality and efficiency ensures your project stays on solid ground from the first pour to the finishing touches.
At Duracrete, precision is paramount. Their automated and fully digitised systems guarantee an exact mix of ingredients, resulting in concrete that is not only dependable but also has enhanced strength, increased durability, and superior workability.
This translates to lasting structures that stand the test of time, whether you are building a cosy home, commercial complex, or any type of critical infrastructure project.As construction goes beyond bricks and mortar similarly, Duracrete goes beyond just concrete.
Their team of in-house experts – civil engineers, design mix specialists, structural engineers, and more – is there to guide you every step of the way.From initial planning to final execution, they prioritise quality, adherence to regulations, and your ultimate satisfaction.
They pride themselves in being an extension of your team there to see to it that your project is a success.
In this construction boom, delays can cripple a project and Duracrete fully understands this. Their extensive fleet of 10 transit mixers, meticulously managed by a skilled logistics team, ensures timely delivery, keeping your build running like clockwork.
They know that time is money and their efficient services reflect that commitment.
Duracrete also believes in going that extra mile. That is why they offer a range of complimentary services to streamline your project. From technical consultations to on-site support, their team is there to make your construction journey as smooth as possible.
50 S&D ISSUE 64



51
Text by Farai Chaka Images by Caast media and Duracrete

They are equipped to handle every aspect including site inspections, project estimations and ongoing technical support.
When it comes to pouring concrete, even the smallest details matter.
Duracrete’s in-house mixer services coupled with stationary and boom pump solutions, guarantee pinpoint
precision for every concrete pour. This ensures a flawless application whether you are laying a foundation slab, constructing columns or beams.



52 S&D ISSUE 64

Duracrete sees to it that excellence is delivered at every stage of the build.
Moreover, Duracrete is not just about delivering concrete - it is also about delivering efficiency and for that reason they are the trusted choice for countless builders, architects and developers throughout Zimbabwe.
When you choose Duracrete, you are not just building structures but a legacy of strength and reliability.
Contact Duracrete today and experience the difference that quality pre-mix concrete and efficiency can make in your project.


S&D ISSUE 64 53


Click to watch video

Natfort Energy, pioneers of solar energy products and services in Zimbabwe continues to make an impact ever since their formation and entry into the market over 8 years ago. The company initially focused on providing residential and off-grid small-home solar and have transformed immensely since then.
They have significantly grown, acquiring valuable expertise and knowledge in delivering solar project engineering, procurement, construction, and management (EPCM) services for commercial, industrial, and residential sectors in Zimbabwe. The company has affiliations with REAZ, ZERA and PRAZ, showing that they are legitimate players in the energy industry and that their work is regulated and recognised by professional bodies.
“Natfort Energy is primarily focused on solar energy solutions. We offer solar project engineering, procurement, construction, and management services for commercial, industrial, and residential sectors in Zimbabwe,” said Natfort Energy CEO Kudzanai Chitiva.
When designing solar solutions for clients, the company considers among others:
Roof Size and Orientation: The size, shape, and orientation of the roof are important factors in determining the solar panel layout and the maximum capacity of the system. A larger roof area with favourable orientation (north-facing in the Southern Hemisphere) allows for more solar panels and increased energy generation.
Energy Usage and Load Analysis: Natfort Energy assesses the energy needs of the client by analysing their historical energy usage patterns. This analysis helps determine the appropriate system size required to meet the facilities energy demand Considerations: Natfort Energy may also consider the client’s budget and financial goals. They might offer various financing options or provide guidance on available incentives, tax credits, or rebates to make the solar solution more affordable for the residential clients.
Their approach differs for commercial and industrial buildings compared to residential properties due to several factors. Key differences in the approach include the following: scale and system size; roof or ground space availability; load profile and energy consumption patterns; financing and return on investment (ROI); and grid integration and net metering.
NATFORT ENERGY

YOUR COMMERCIAL,
RESIDENTIAL
INDUSTRIAL AND
CHAMPION FOR SOLAR ENERGY SOLUTIONS
Text by Martin Chemhere
Photos by Caast Media
S&D ISSUE 64 55
Overall, Natfort Energy’s approach to solar installation for commercial and industrial buildings involves a comprehensive assessment, larger-scale systems, tailored financial solutions, and considerations specific to the commercial and industrial sector’s energy requirements and regulations.
The company offers financing options and payment plans to make solar power more accessible for homeowners and businesses. While the specific details of their financing options may vary, they often provide solar loans through financial institutions, power purchase agreements (PPAs), leasing options, and pay-as-you-go (PAYGO) models.“These financing options and payment plans aim to make solar power more affordable and accessible by spreading out the costs over time. We have specific arrangements and partnerships in place to offer these options, and customers can inquire directly with us to learn more about the available options for their specific needs,” said Chitiva.
Natfort Energy recently implemented renewable energy solutions for Zimre Holdings, an industrial client located in the Smatsatsa Office Park in Harare. The project involved the installation of a 24kVA roof mounted solar system. This collaborative project aimed to revolutionise the energy landscape by harnessing renewable sources to meet the operational needs of the client.
The project’s scope encompassed the
featuring a 15.4-kilowatt peak solar PV array complemented by three 8kVA Sunsynk inverters synchronised to deliver a combined output of 24kVA.
Moreover, a meticulously engineered 57.6-kilowatt-hour battery bank was integrated into the system, ensuring efficient energy storage and utilisation. As part of a commitment to ensuring seamless integration and optimal utilisation of the solar hybrid PV system installed for Zimre Holdings, Natfort Energy conducted an end-user training session. This training initiative aimed to empower the staff with the requisite knowledge and skills to effectively manage the power system, ensuring its efficient operation and longevity.
“Through meticulous planning, seamless execution, and a steadfast commitment to sustainability, Natfort Energy endeavours to set new benchmarks in renewable energy deployment. Zimre Holdings stands as a testament to our collective efforts in driving the transition towards a greener and more sustainable future,” said Chitiva. In alignment with their service commitment, Natfort Energy will provide bi-annual operation and maintenance services for the installed solar photovoltaic system.
This ongoing support underscores its dedication to long-term partnerships and customer satisfaction. It is worth noting that operations and maintenance services will be provided free of charge during the initial one-year period post-commissioning and acceptance, after which Natfort
Energy will institute a billing mechanism for continued maintenance services.
The successful completion of the project exemplifies Natfort Energy’s commitment to excellence, innovation, and customercentric solutions.
They look forward to continued collaboration with Zimre Holdings and remain dedicated to advancing sustainable energy initiatives for the benefit of Zimbabwe’s communities and environment.Operationalization of the project has helped Zimre Holdings generate clean electricity to power their operations. The system will allow Zimre Holdings to reduce their reliance on grid electricity and contribute to a more sustainable energy future. The project will further benefit from Net Metering, through feeding excess electricity into the grid.
This will result in a shorter investment payback period given that Zimre Holdings will earn electricity credits from the utility but will also ensure Zimre Holdings is playing a part in alleviating electricity shortages currently grappling the country.
The successful installation of the solar hybrid PV system marks a significant milestone in our collaboration with Zimre Holdings. Despite encountering challenges such as alterations in available roof space for mounting solar panels, Natfort Energy remained steadfast in our commitment to deliver on the project objectives, showcasing resilience and adaptability throughout the process.
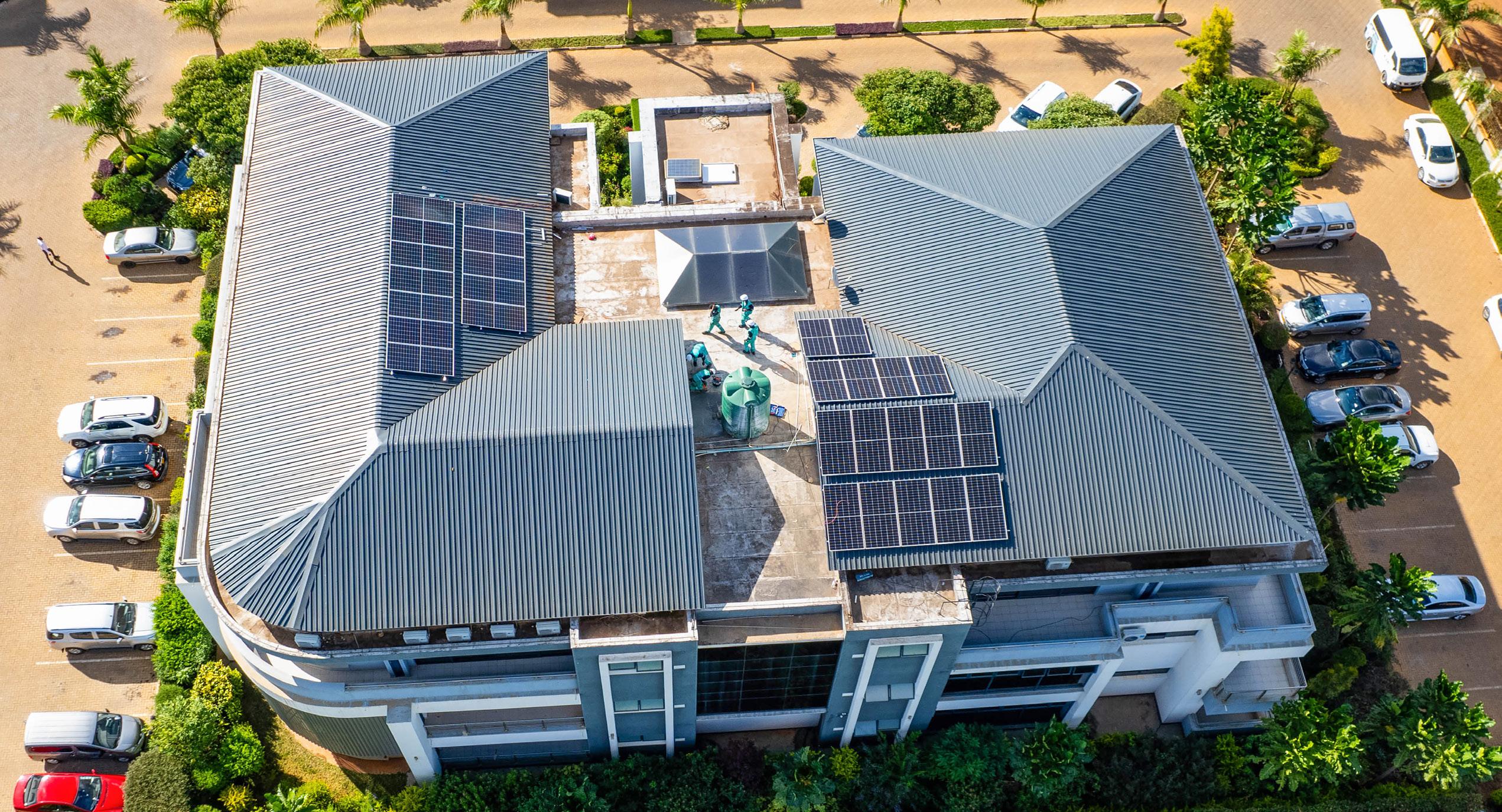
56 S&D ISSUE 64

This project underscores our dedication to advancing Zimbabwe’s energy sector and solidifies our position as a trusted partner in driving sustainable energy solutions,” he said.Another renewable energy solution project was successfully completed for Arrupe Jesuit University, a client based in Harare. The project involved the installation of a roof-mounted solar PV module with an installed capacity of 60 kWp. Natfort Energy believes in the power of renewable energy to create a sustainable future. They are passionate about educating their potential clients on the environmental benefits of utilising renewable energy solutions by sharing examples of individuals, businesses, and communities that have adopted renewable energy solutions.
They help potential clients visualise the benefits and imagine the positive impact on their own lives. Chitiva highlighted that the company was also following emerging
trends in e-cooking and cold storage in the renewable energy sector. These trends include solar-powered e-cooking systems and renewable-powered cold chain solutions.They actively engage in initiatives and partnerships to promote the wider adoption of renewable energy solutions in Zimbabwe, collaborating closely with local communities to empower individuals and increase awareness about renewable energy options.
Additionally, they engage with financial institutions to develop innovative financing models for renewable energy projects, making clean energy more accessible and affordable. hese initiatives and partnerships create a sustainable energy future for Zimbabwe and empowering communities to embrace renewable energy solutions. Natfort Energy is always open for strategic partnerships and collaboration opportunities to ensure a sustainable future.






The CEO can be contacted on : kudzi@natfortenergy.com. S&D ISSUE 64 57













P e r i Fo r m w o r k & S c a ff o l d i n g S p e c i a l i s t Formwork for Slab,Columns, Beams, Walls & Special Formwork Requirements. All Scaffolding Solutions, Shoring & Access. Specialist in All Construction Requirements. info@bandsconstruction.co.zw +263 772 424 106 | +263 774 500 645 | +263 783 247 853 B & S Cons truction Qualit y that exceeds expectations Contact Us On: CLIENT HANDOVER CEREMONY S&D ISSUE 64
























• Construction





• Interior design & Space planning
• Ceiling Installation






• Plumbing & Bathroom fixtures
• Electricals & Lighting


• Tiling & flooring
• Painting kitchens
• Fitted wardrobes


• Walk-in closets & Wall units


• Wall paneling & Cladding
• Renovations
• Driveway & Landscaping design


















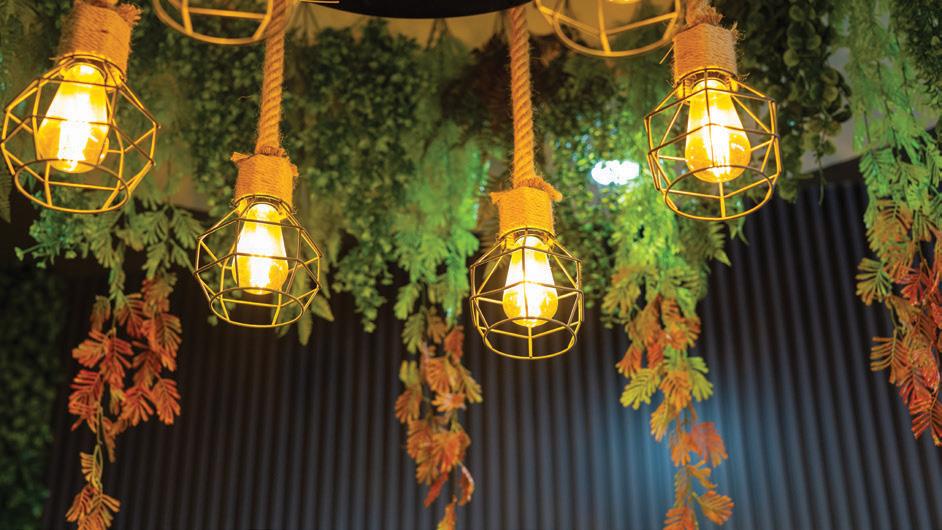







OUR SERVICES Our Signature Designs, will captivate you. CONTACT US: +263 77 647 9529 +263 78 043 2261 55 Livingston Avenue, Harare, Zimbabwe info@eleganceiv Elegance Ivy construction and interior design eleganceivyconstruction Elegance Ivy eleganceivyconstruction elegance.ivy
ELEGANCY IVY TAKES ON ZIMBABWE’S
CONSTRUCTION BOOM
Elegance Ivy Construction and Interior Design, a name synonymous with fresh ideas and innovation, has been etching its mark on the country’s architectural landscape since its formation in 2017.
The award-winning company offers fully-rounded construction and interior design services to commercial, hospitality, and residential clients. Combining years of experience, they have a trademark attention to detail, innovation, and passion to create unique homes, structures, spaces, offices, and business premises. “We put so much energy into understanding and knowing our clients and their requirements, as this is what we believe makes good designs truly exceptional. We place emphasis both on aesthetic appeal and functionality. Our philosophy is to listen to our clients, their needs and ideas; that is what sparks our creativity, which always pushes beyond expectations” said founding director Ivy Banda.
Construction and interior design boundaries:
Elegance Ivy is passionate about creativity, cuttingedge construction, and interior design. They are driven by an insatiable desire to deliver innovative and practical solutions that effectively convey the client’s inspiration and vision for their space, regardless of size. Their competitive strength lies in their passion for

 Text by Martin Chemhere
Text by Martin Chemhere
60 S&D ISSUE 64
Images by Caast media and Elegance Ivy




bespoke designs that express unique elements in modern and antiquated designs.
“At Elegance Ivy, we provide a wide range of services, including construction, interior design, and finishes. We also offer services in the commercial sector. Whether renovating existing spaces right through to high-end interior designing and re-modelling existing spaces, you can only trust our wealth of experience and supreme expertise,” said the director, who is a multi-award-winning interior designer.
Elegance Ivy’s story:
Over the years, they have managed to register impressive numbers, which not only reflect their commitment to going beyond customer expectations but also their desire to delight every customer.
“We have received feedback from several clients over the years stating that they experienced a significant increase of their revenue after completing construction, renovation or interior design works with us. We are confident that by choosing our office and commercial space designs, you too can enjoy great returns on your investment,”said Banda, a mentee of Jane Lockhart, a prominent Canadian interior designer. “We pride ourselves on our attention to detail, ensuring that our clients’ most demanding standards are met through relentless perfectionism.
Our experience in construction, interior design, space planning, and project management has brought us comprehensive referrals from pleased clients like Karanda Mission Hospital who have applauded us for the good workmanship on the recent construction of their Cancer Rehab Facility.”
They have a well-trained team fully committed to taking you through the project timeline to ensure your vision is delivered to meet your expectations on time and within the




S&D ISSUE 64 61 Coming
Soon
Odyssey Kadoma
Odyssey rooms
Mr Sadza Eastgate
Borrowdale
Karanda
confines of your budget. Commitment is deeply rooted in forging long-term partnerships with clients and creating robust, flexible design and real estate solutions that will address your business’s ever-changing needs in the future.
Management team:
As builders, interior designers, and project managers, their effort is to translate your idea into a dream. The team will design, implement, and manage your project through a successful handover.
“Our track record of managing large and complex projects, where our dedicated team of Engineers, project managers, artisans and highly experienced interior designers ensure that a project is handled professionally from conceptualization right through to final installation.
We owe our exponential success to this team of experts,” explained Banda. With the team, they have worked on several projects with notable corporations like Econet Wireless, a multi-national mobile network and related services provider, Karanda

Coming Soon


Mission Hospital, Global Business Innovation (GBI), Business Hub, The Church of Jesus Christ Later Day Saints, Aurex Jewellery, Odeysey Lodges, Mr Sadza Restaurants, CV People, and Beitbridge Juicing, which is under Schweppes.
As Zimbabwe continues to rise, companies like Elegancy Ivy will play a crucial role in shaping the nation’s future. Their mantra is to start strong and finish elegantly, hence the elegant look of their work.


Matopo design 62 S&D ISSUE 64
Zimplats design
Westgate













































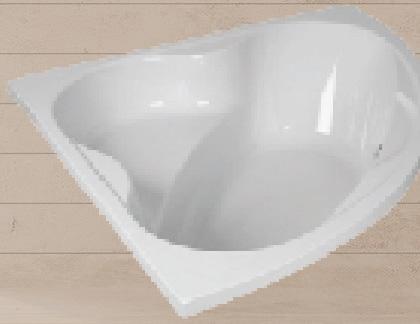




















www.unionhardware.co.zw WE ARE NOW DELIVERING ONLINE *Select Workington Branch for Delivery Options ‘Let’s Build Together’ UNION HARDWARE R UNION HARDWARE MATERIALS SUPPLIER OF THE YEAR 2023
PORCELAIN TILES ADD TO THE AESTHETIC SCAN ME Quality thats Inviting SCAN FOR OUR WIDE RANGE OF TILES!
BATH TUBS
RADX CONSTRUCTION AND VIVA ENGINEERING TO REVOLUTIONISE PROJECTS IN MOZAMBIQUE

In a competitive industry where precision, efficiency, and reliability are paramount, the RadX Construction Group and Viva Engineering are proud to announce a strategic partnership, intended to minimize their clients’ construction challenges and to revolutionise the landscape of mining projects in Mozambique.
Both companies boast a long, proud history of success in their respective fields: Viva in the conceptualisation, fabrication, logistics and installation of complex mining process plants and RadX in the field of civil and building construction and SMPP installation in remote areas of Mozambique, all to ISO9001:2015 standards. Procurement challenges are handled seamlessly with complete management of supply chains from sourcing to landing materials and equipment onsite.
Both companies maintain dedicated procurement and logistics operations in South Africa, enabling us to leverage quality supplies timeously.
As a team, RadX and Viva offer fixedprice manufacture and installation solutions to our clients remote site problems, managing everything from concept all the way through commissioning, handover and in some cases, ongoing maintenance. We work with our client’s design teams from the beginning to assist with the valueengineering process and to guide
teams past idiosyncrasies of particular sites or areas in which projects are being developed,” the two companies said a joint media release.
Viva and RadX have joined forces in a strategic partnership, born of a shared vision to improve service delivery in the Mozambican market. Above all, both companies value quality performance and client satisfaction, and this partnership offers clients risk free solutions from a team with a proven record of success.
Benefits for clients:
Reduced In-Country Risk: Both companies have worked in Mozambique for more than 2 decades and RadX is a local Mozambican company with full statutory compliance and licencing for any size project;
Fixed Price Assurance: Fixed-price solutions have been successfully provided to some clients in the past and the partnership is always open to exploring the best financial solution for our clients;
Control of the entire Supply Chain:
With an integrated supply chain managed from source to site, and with more than 2 decades experience of procurement and logistics into Mozambique, we guarantee quality and reliability
Minimised Red Tape: Say goodbye to bureaucratic hurdles. We navigate the endless regulatory complexities with decades of experience in doing so;
Value Engineering: Our experience in the Mozambican mining market has given us an edge when it comes to practical constructability of mining plants and our team of engineers and project managers will work with our clients’ professional teams to find the best construction methods to optimise safety and suit budgets.
A commitment to excellence:
Viva Engineering, a proudly South African turnkey SMPP Contractor, respected and trusted by international clients, collaborates seamlessly with RadX Construction, a proudly Mozambican entity renowned for its civil construction, SMPP turnkey solutions, and comprehensive project management services, and part of the RadX Construction Group which operates throughout Southern Africa. Quality is core to the DNA of both companies.
Embark on your next project journey with confidence. Reach out to Radx Construction and Viva Engineering today to discover how their partnership can transform your aspirations into tangible success stories.

64 S&D ISSUE 64
Harare, the vibrant capital of Zimbabwe, is experiencing a surge in construction activity, particularly in its northern suburbs. This surge is transforming the city’s skyline, replacing open fields with towering edifices and sprawling complexes.
Fuelling the Boom:
The construction boom in northern Harare can be attributed to a confluence of factors. Zimbabwe’s economic recovery, after years of stagnation, has instilled a renewed sense of optimism among businesses and investors. This, in turn, has led to increased demand for office space, retail outlets, and residential housing. The growing population of Harare, particularly within its middle class, is another significant driver. This demographic seeks modern and secure living spaces, propelling the development of high-rise apartments, gated communities, and shopping malls. Government policies also play a role. Initiatives aimed at attracting foreign direct investment (FDI) and promoting local businesses have created a more favourable environment for construction projects. Additionally, the government’s focus on infrastructure development, including improved roads and utilities, has made northern Harare a more attractive location for investors and developers.
From open fields to urban oasis:
The most visible consequence of the construction boom is the transformation of the northern Harare skyline. Previously dominated by low-density residential areas and open fields, the landscape is rapidly evolving. Office blocks reaching for the sky, modern shopping malls, and expansive residential complexes are replacing the old. This densification not only alters the aesthetics of the city but also creates a more vibrant and dynamic urban environment. New business hubs are emerging, offering opportunities for entrepreneurs and professionals. The improved infrastructure and increased amenities enhance the quality of life for residents.
Beyond aesthetics:
The construction boom has far-reaching consequences beyond the visual transformation of northern Harare. The increased economic activity generates employment opportunities in the construction sector, fostering economic growth. Additionally, the development of new commercial spaces attracts businesses, further stimulating the local economy. However, the boom also presents challenges. The rapid pace of development can strain existing infrastructure, leading to traffic congestion and pressure on
resources like water and electricity. There’s also a risk of gentrification, as rising property values may displace long-term residents.
Balancing growth with social responsibility:
To ensure the long-term benefits of the construction boom, sustainable development practices are crucial. Careful planning that incorporates green spaces and energy-efficient designs is essential. Additionally, infrastructure development needs to keep pace with the construction of new buildings to avoid overburdening existing systems. Social responsibility is another key consideration. Developers should be mindful of the impact on existing communities and prioritize inclusive development that benefits all residents. This may involve incorporating affordable housing options and ensuring existing residents have access to the new
amenities being created.
The future of northern Harare:
The ongoing construction boom in northern Harare signifies a period of significant transformation for the city. This growth presents both opportunities and challenges. By embracing sustainable practices and prioritizing social responsibility, stakeholders can ensure that the development of northern Harare benefits not just the city’s skyline but also its residents and the economy as a whole. As Harare continues to grow, northern suburbs are poised to become a central hub for commerce, residence, and modern living. This ongoing transformation will undoubtedly shape the future of the city, etching a new chapter in its ever-evolving story.

FOR SALE
S&D ISSUE 64
Fidelity Life Asset Management has announced the launch of a Real Estate Investment Trust (REIT) called the Eagle Fund. The aim of the fund is to raise around US$60 million, which will be invested in the development of medical, hospitality, and residential facilities in Victoria Falls, Mazowe, and other areas.
The Fund is expected to have a positive impact on the infrastructure development in these areas across the country. Investors will receive units in the trust and as beneficiaries of the trust, they will share in the profits or income from the real estate assets owned by the trust.
During an interview at the investor engagement workshop in Bulawayo, Mr Berven Ngara, the managing director of Fidelity Life Asset Management, revealed that plans are underway to develop a new property in Victoria Falls. The property will include a 32-bed hospital operated by Heath Share from South Africa, a hotel operated by Arco Hotels, and 154
Fidelity’s Eagle Fund to Raise US$60 million
residential townhouses and apartments on approximately 12.3 hectares of land. In Mazowe, a retail complex will be constructed to house a medical facility as well as residential space, while in Mutare, Fidelity Life is converting an already existing building into a hotel which will have about 120 to 130 rooms.
The Eagle Fund will be listed on the Victoria Falls Stock Exchange in United States (US) dollars and will generate predominantly US dollars. The REIT will pay at least 80 percent of its attributable profits as dividend every year and will pay a quarterly dividend.
This is different from existing REITs. Fidelity Life Asset Management is currently doing private placement to meet stakeholders and the investment community to bring them on board during this development stage, which has a development profit of about 15 percent.
Mr Ngara said they will continue to meet
investors in Harare, Victoria Falls, and other parts of the country to list at VFEX in the fourth quarter of this year. After private placement, an initial public offering and listing on the VFEX are expected. The target is to raise about US$17 million this year, and US$9.4 million of this amount has already been raised.
In Zimbabwe, REITs were introduced in 2019 as regulated investment vehicles to enable collective investment in real estate. These trusts pool investors’ funds, divide them into units, and distribute profits from real estate assets to beneficiaries.
Real Estate Investment Trusts (REITs) offer several advantages for investors. They provide diversification by investing in multiple real estate properties, resulting in stability. Additionally, REITs offer aboveaverage dividend yields, making them an attractive choice for passive income. Most REITs trade on public exchanges, providing liquidity and consistent cash flow.

66 S&D ISSUE 64








80 H O 80 H O





Plot 56/57 Tlkoweng Gaborone FACTORY Plot 108 Taung Ramotswa Botswana sales@savannatanks.co.bw www.savannatanks.co.bw 26 George Avenue, Msasa, Harare. +263 242 486531 +263 77 453 2669 luke@johnhookandson.co.zw CUSTOMISABLE WATER SOLUTIONS FOR AFRICA. MANUFACTURED FOR AFRICAN CONDITIONS LARGE CAPACITY AVAILABLE Savannah Tanks in partnership with John Hook and Son





































































































































































































































 LIGHTING | FLOORING | FURNITURE SOLAR & ELECTRICAL | TOOLS
LIGHTING | FLOORING | FURNITURE SOLAR & ELECTRICAL | TOOLS


































































































































































 Text by Martin Chemhere
Text by Martin Chemhere


































































