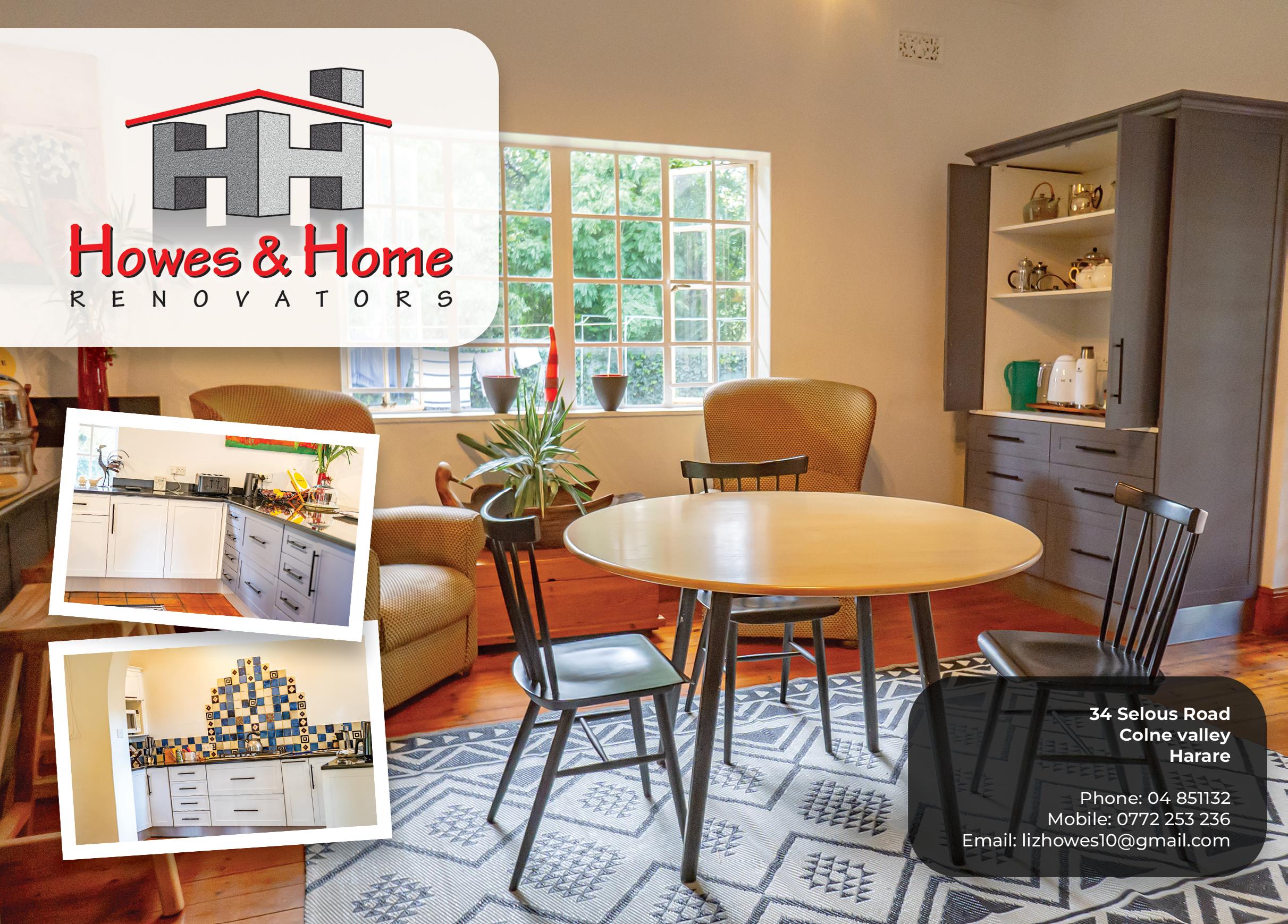
































































Greetings from Zimbabwe’s foremost authority on all matters related to structural development. We have searched far and wide across our stunning nation to find content of the highest calibre, and our content pages are overflowing with it.
Leaders in the Quick Service Restaurant (QSR) industry, Simbisa, are still growing throughout Zimbabwe. Located in the vibrant centre of Avondale, at 36 Cork Road, on the corner of King George Road, is their newest and most advanced facility. It is appropriately named Cork Corner. For people who live and work in the area and beyond, it conveniently includes several of their favourite brands.
Eva-Last is a material technology that is so advanced that it has a very pleasing wood aspect. This is especially popular in Africa, where wood and lumber have been used for millennia as building materials. Eva-Last takes great pleasure in the advancements they have made in creating novel composite goods that have the appearance of wood but none of its drawbacks. Its organic, earthy tones have been used to create a vast range of products, including furniture, floors, doors, walls, and structural support frames for buildings.
Oasis Realty, a company creating waves in Zimbabwe’s real estate market, is commemorating an incredible five years in business. Their knowledge of every facet of the real estate sector makes them a one-stop shop for any necessity pertaining to real estate.
It’s interesting to hear how we view additions, remodels, and renovations as not only aesthetically beautiful but also utilitarian and capable of completely altering your lifestyle. Read about Lenée Freemantle, a homeowner, who decided to rebuild her kitchen with the help of Liz Howes from Howes and Homes and discovered that the outcome enhanced her relationships with her family and friends.
We trust that you will enjoy the reading!
Enjoy the read!
Structure and Design team.

follow us at SDMagzim







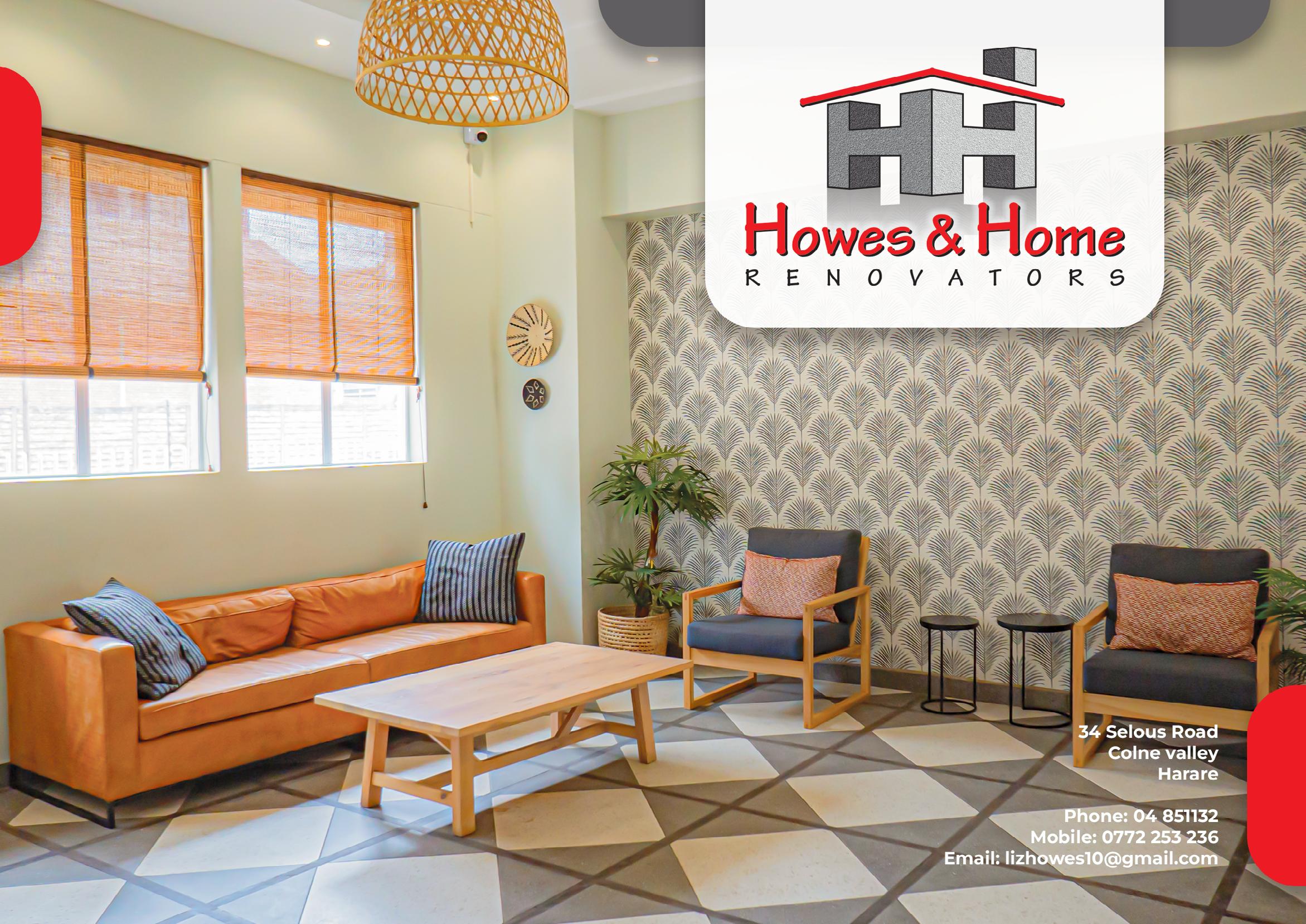
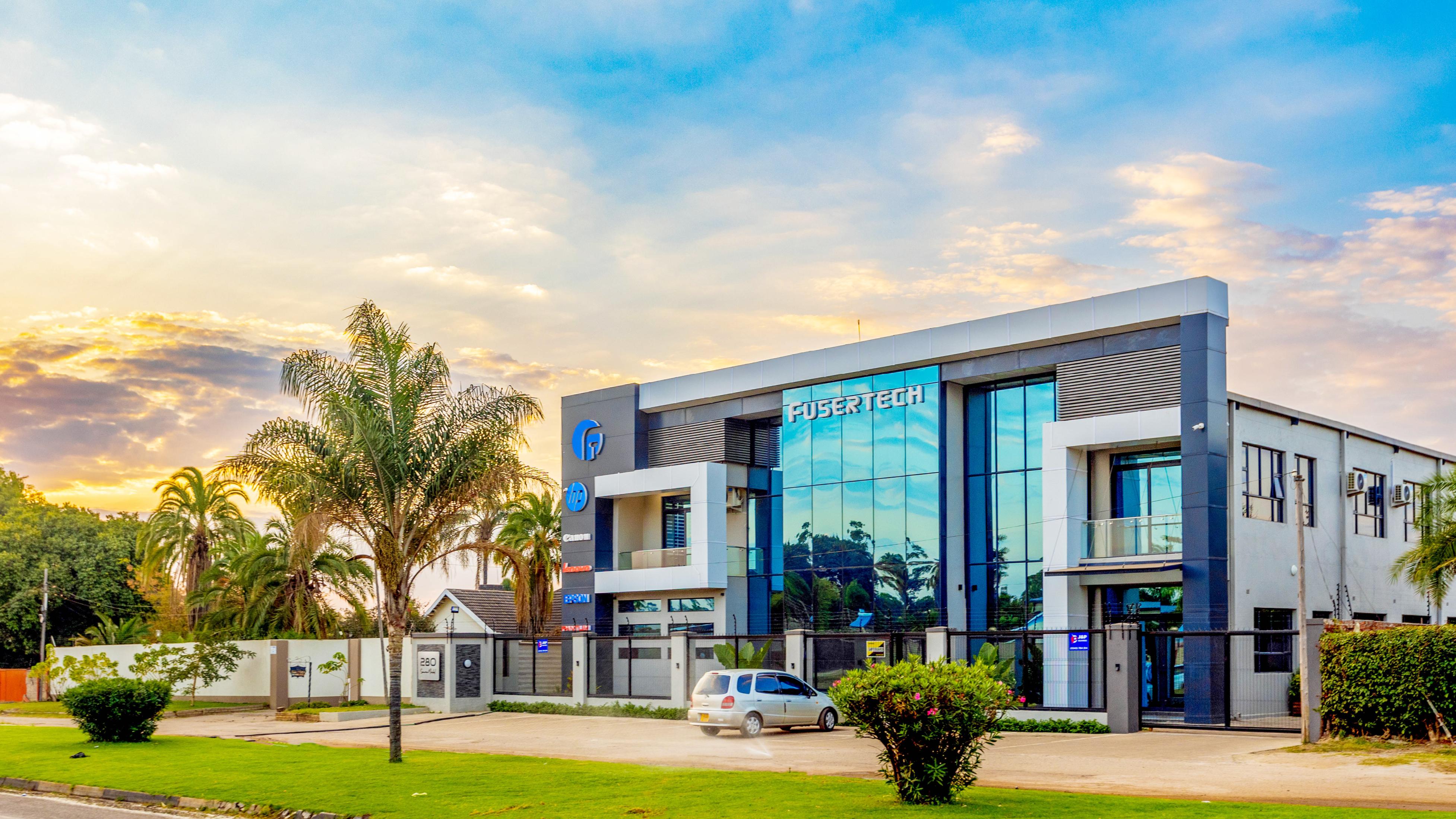

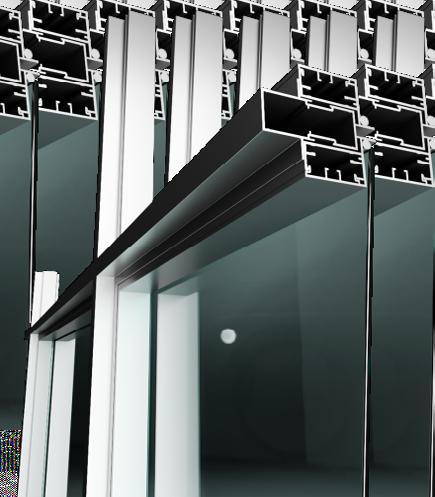
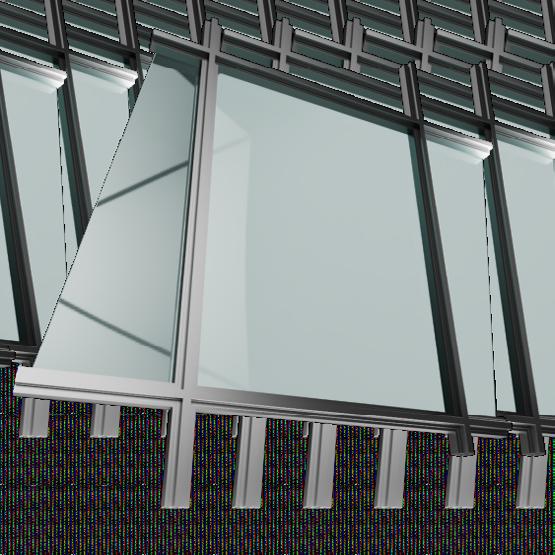


PUBLISHER
Caast Media Group
MARKETING
Ashley Bangamu
Newton Musara
+263 775 062 088
+263 08644 275 856
DESIGN & LAYOUT
Masimba “Massiv” Gamira Tevin Tewo
WEBSITE & SOCIAL MEDIA
Nichodimus Anesu Ndagurwa
JOURNALISTS
Michael Nott
Martin Chemhere

DISTRIBUTION
Joshua Govati
PHOTOGRAPHY Fotohaus
CONTRIBUTORS
Simbisa Brands
EVA-LAST Southland
Oasis Realty
Liz Howes
Chris Scott
marketing@structureanddesign. co.zw
adverts.structureanddesign@gmail. com
www.structureanddesignzim.com
FIND US AT 31 Alexander Rd, Highlands, Harare
While every effort has been made to ensure the accuracy of its content, neither editor nor publisher can be held responsible for any omissions or errors: or for any misfortune, injury, or damages which may arise there-from.
All rights reserved. Copyright 2024
Structure and Design Magazine: No Part of this magazine may be reproduced or transmitted in any form or by any means electric or mechanical, including photocopying or recording.
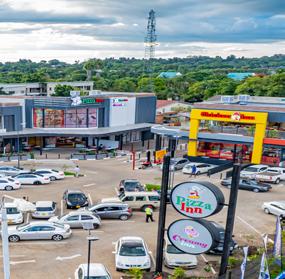
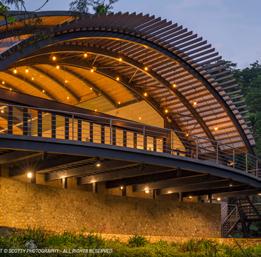

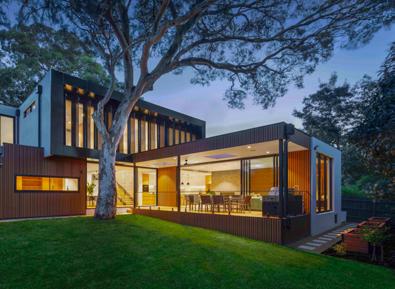
VISIT: structureanddesignzim.com and issuu.com/structuredesign for the digital editions of every issue
MAIN FEATURE
08 | Simbisa Brands’ Stunning Debut: Unveiling Avondale’s Newest Culinary Gem on Cork Road!
NEW PRODUCT
26 | Creative Construction Using Eva-Last Composites
REAL ESTATE NEWS
30 | Oasis Realty Celebrates Real Estate Success
RESIDENTIAL PROFILE
34 | Southland Rock Ridge Estate: A Harmonious Coexistence With Nature
HOME RENOVATION
38 | Liz Howes-A renovation can change your lifestyle
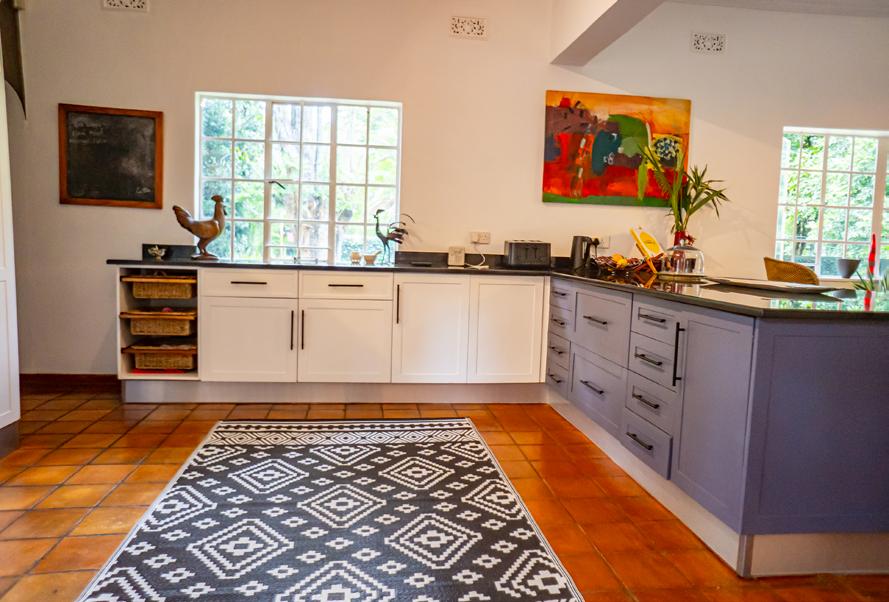
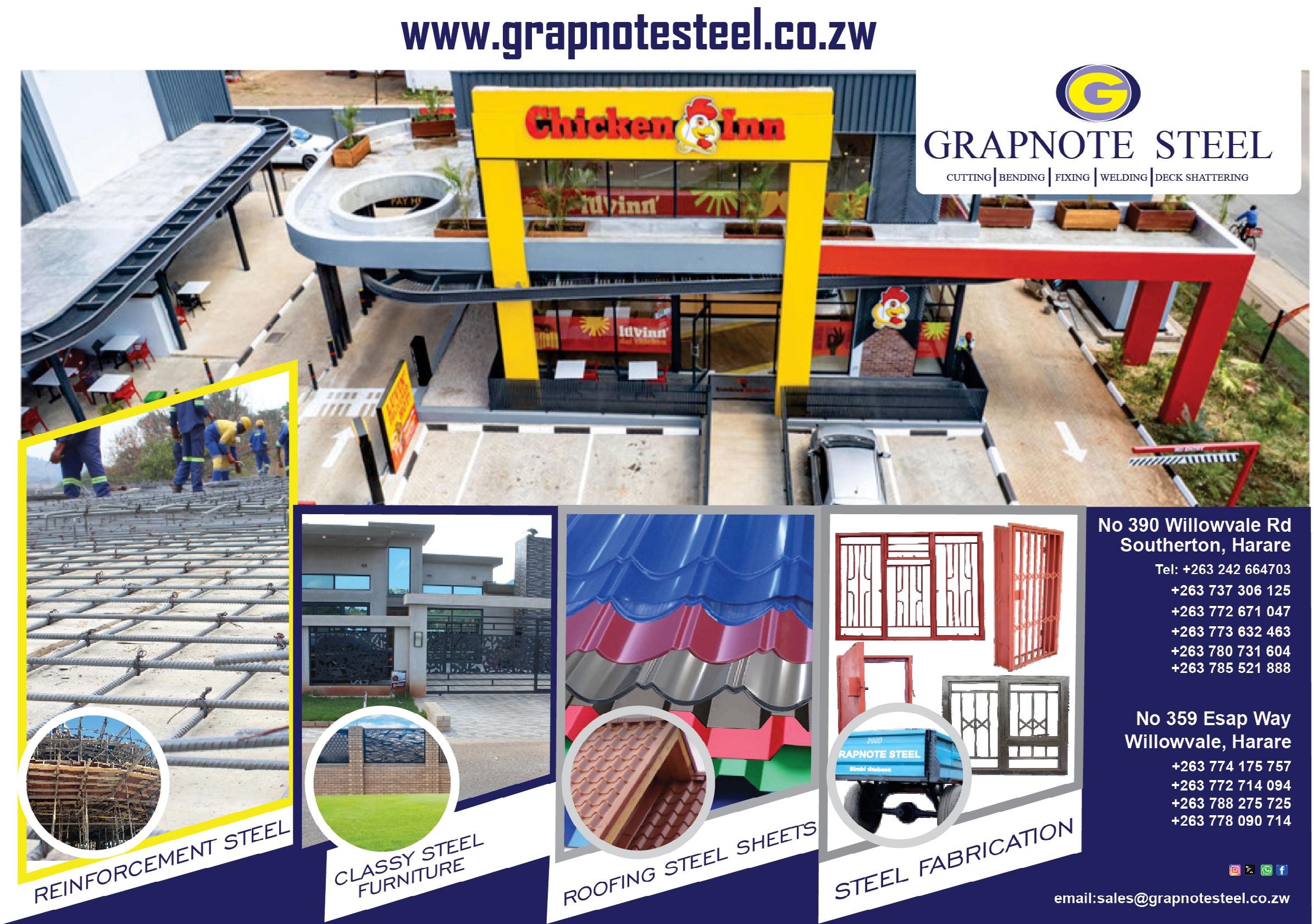

Leaders in the Quick Service Restaurant (QSR) business Simbisa continues to expand across Zimbabwe and the region. Their newest state-ofthe-art complex is situated at 36 Cork Road on the corner of King George Road in the bustling heart of Avondale. Not surprisingly it’s called Cork Corner.
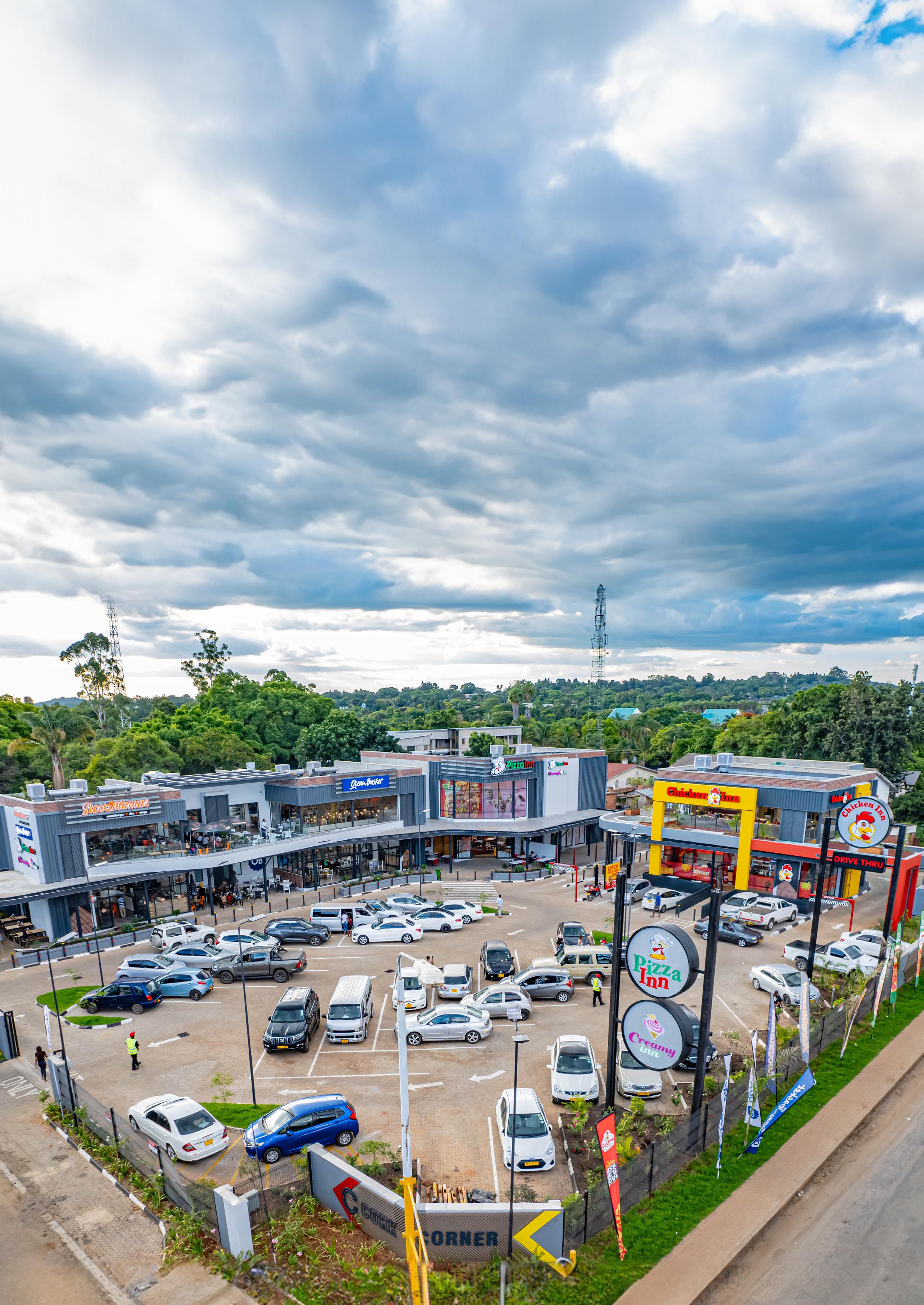
Images by Fotohaus
Text by Michael Nott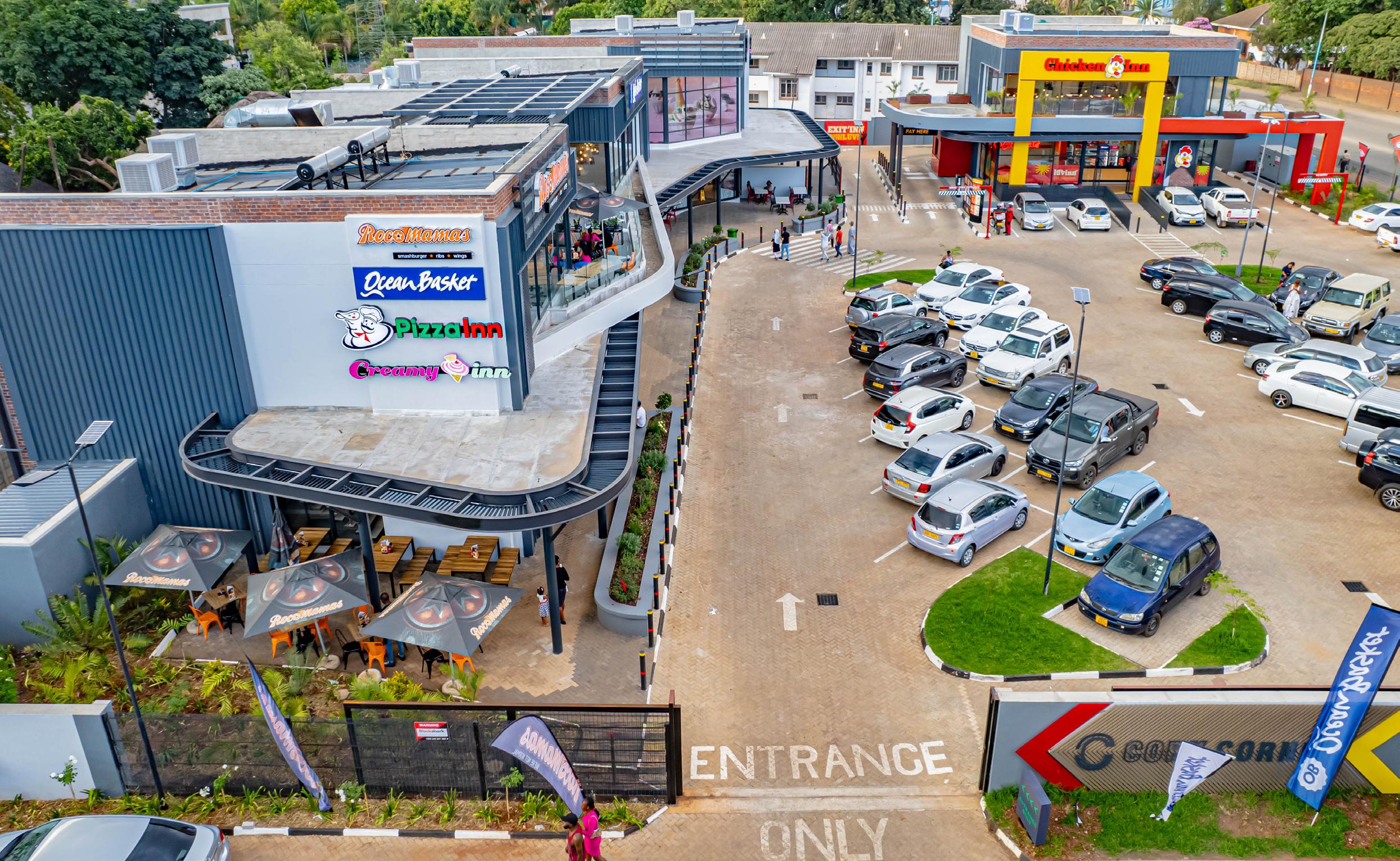
It conveniently incorporates a number of their favourite brands for residents and workers in the area – and beyond. Closest to Cork Road is RocoMamas (which specialises in the most smashing burgers, ribs and wings), followed by Ocean Basket (for the best Mediterranean style seafood), then Pizza Inn, where Steers are also set to open soon. Incorporated in the Pizza Inn is the Creamy in store for a delectable selection of cones, cups, milkshakes, sundaes and waffles.
Creamy Inn provides the perfect dessert for any meal or an anytime treat for families and friends. Chicken Inn, closest to King George Road, is a stand-alone structure with indoor and outdoor seating, takeaways from the counter and a great drive through for people on the go, or wanting to take home a tasty and satisfying meal. The entrance and exit for the complex are on Cork Road.
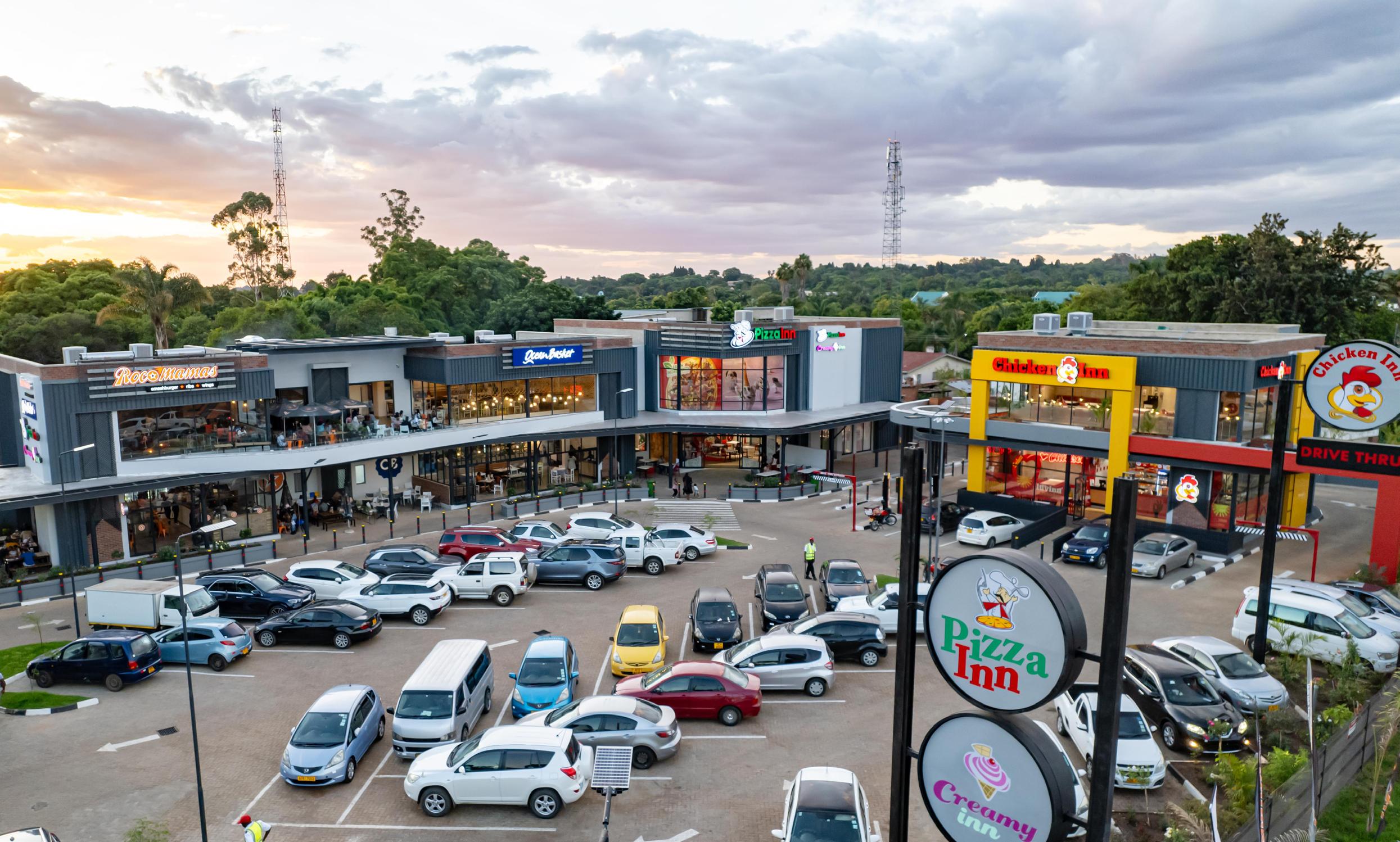
Architects
Pearce, McComish and Tarabuku Engineers
Project Managers
SG Musosoni & Promecs
Pearce, McComish and Tarabuku Main Contractor AM Machado
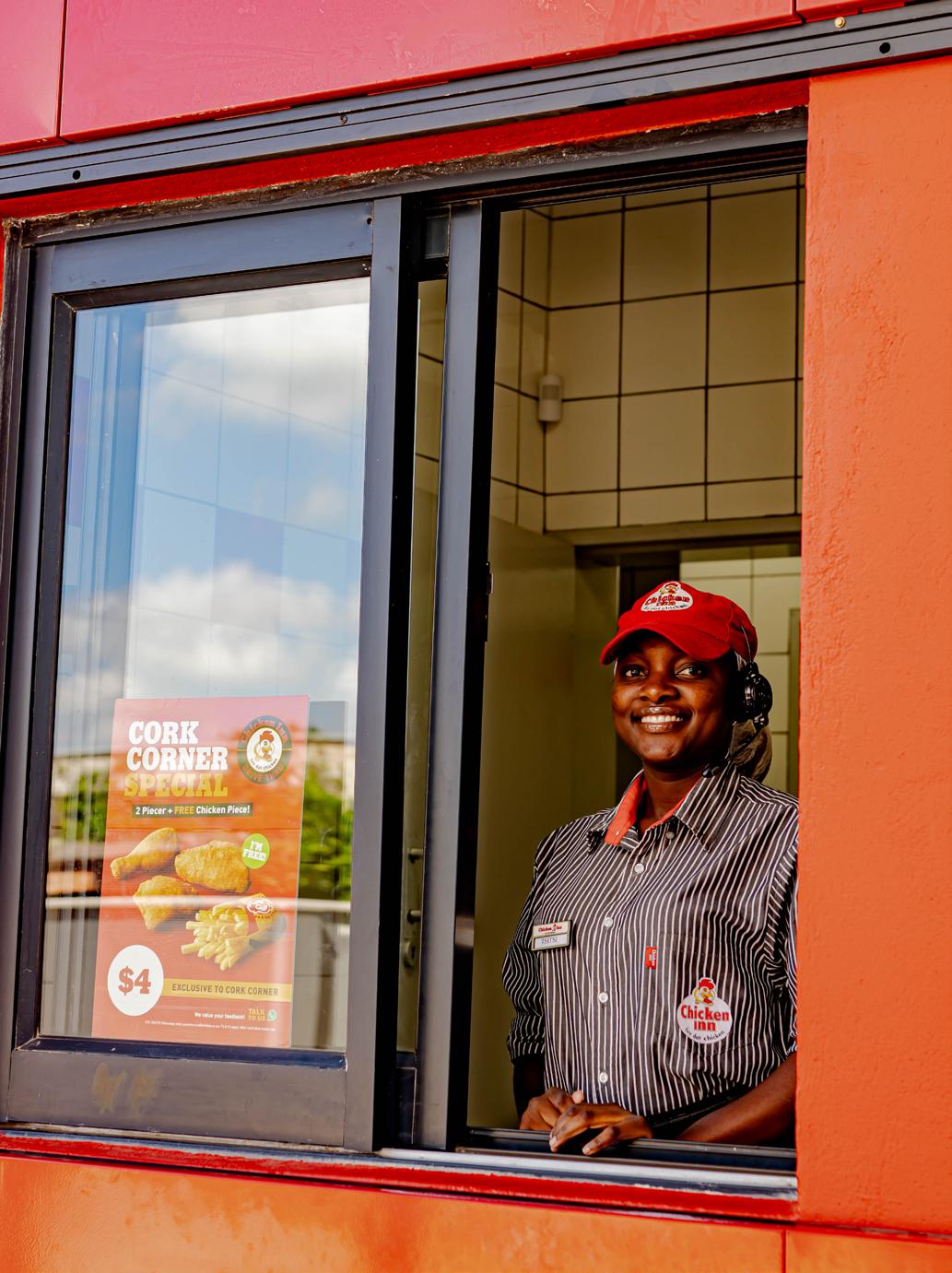
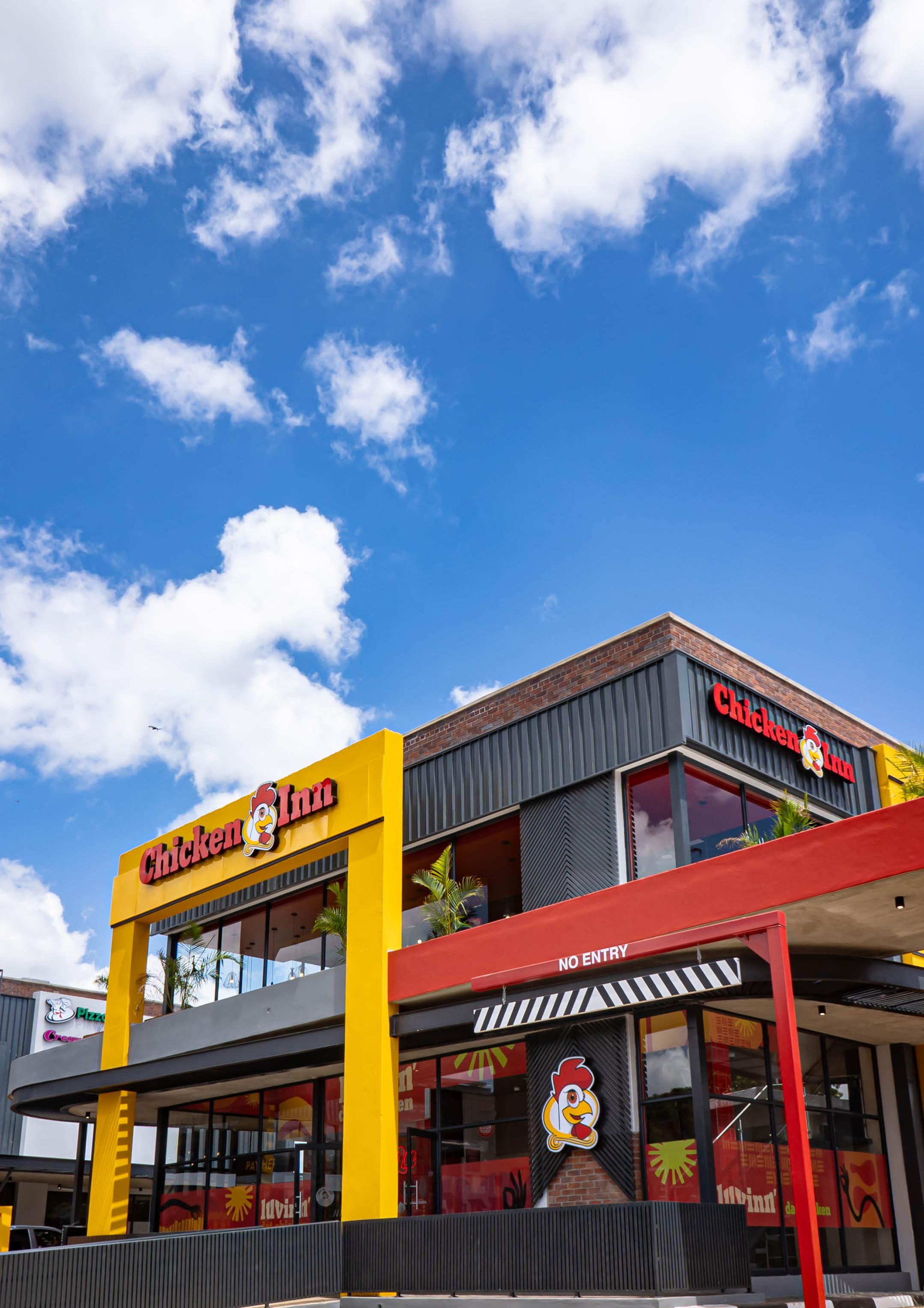
The whole place is busy and buzzy, colourful and trendy. It’s perfect for office or shop workers from the surrounding area to grab a breakfast, coffee or a fast and tasty lunch. It’s also ideal for a quick business meeting. It’s family friendly and the variety of food on offer is great. Mum and Dad can order seafood while the kids can order chicken, a burger or a pizza, and the whole family can enjoy their individual favourites at the same time. Evenings are good for singles or couples from the surrounding to sit down and grab a quick bite or a meal to take home. RocoMamas and Ocean Basket are perfect for a more formal meal or perhaps a bit of a romantic night out.
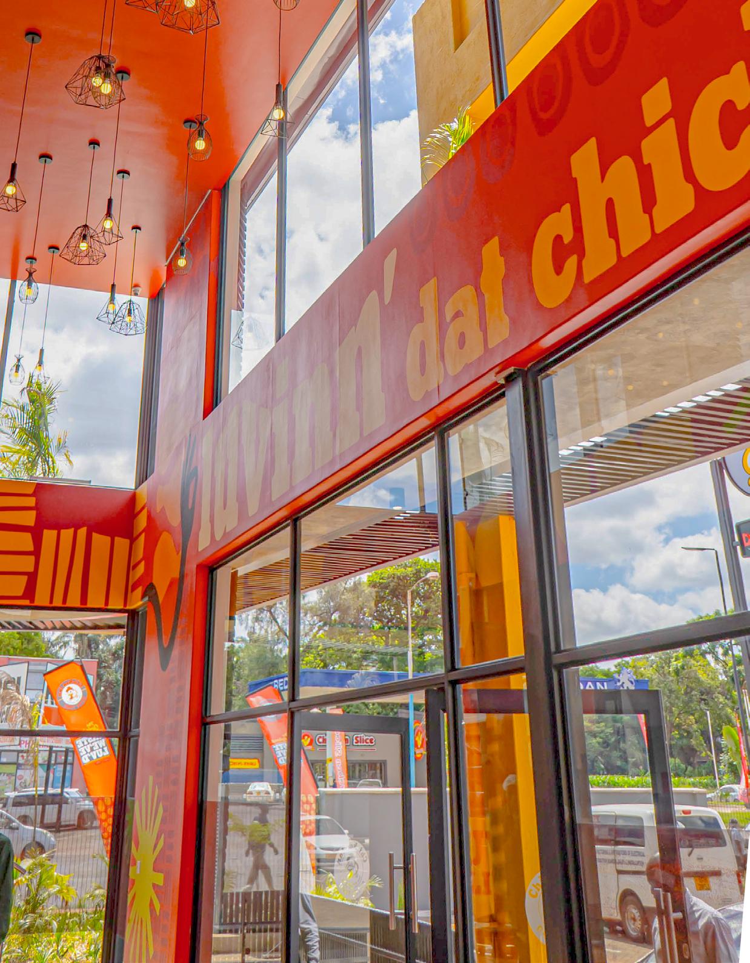
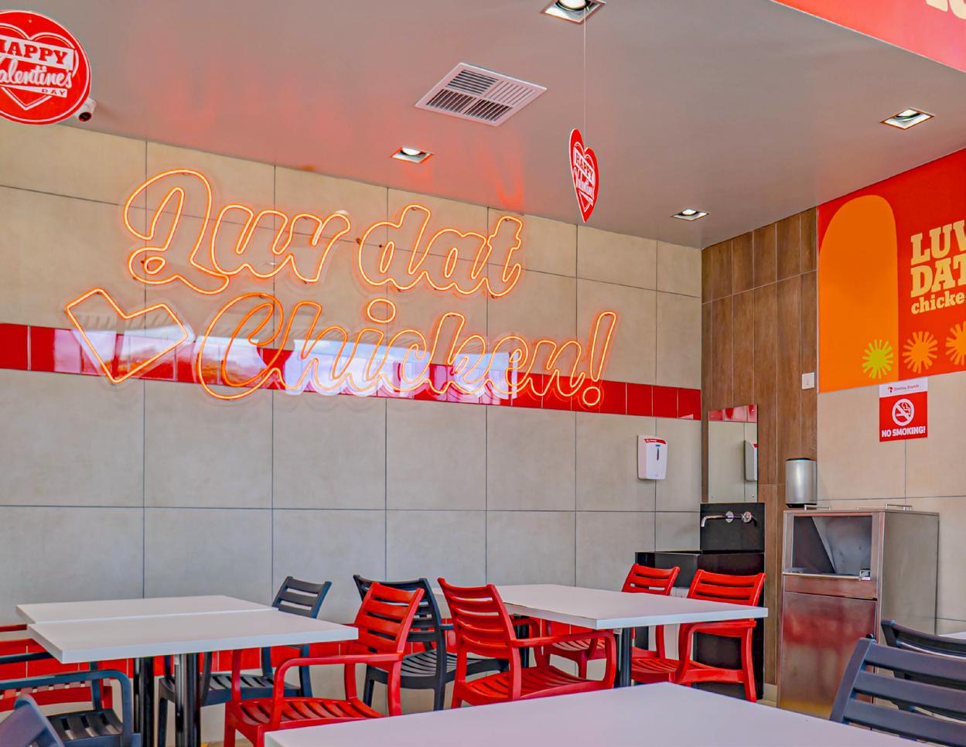
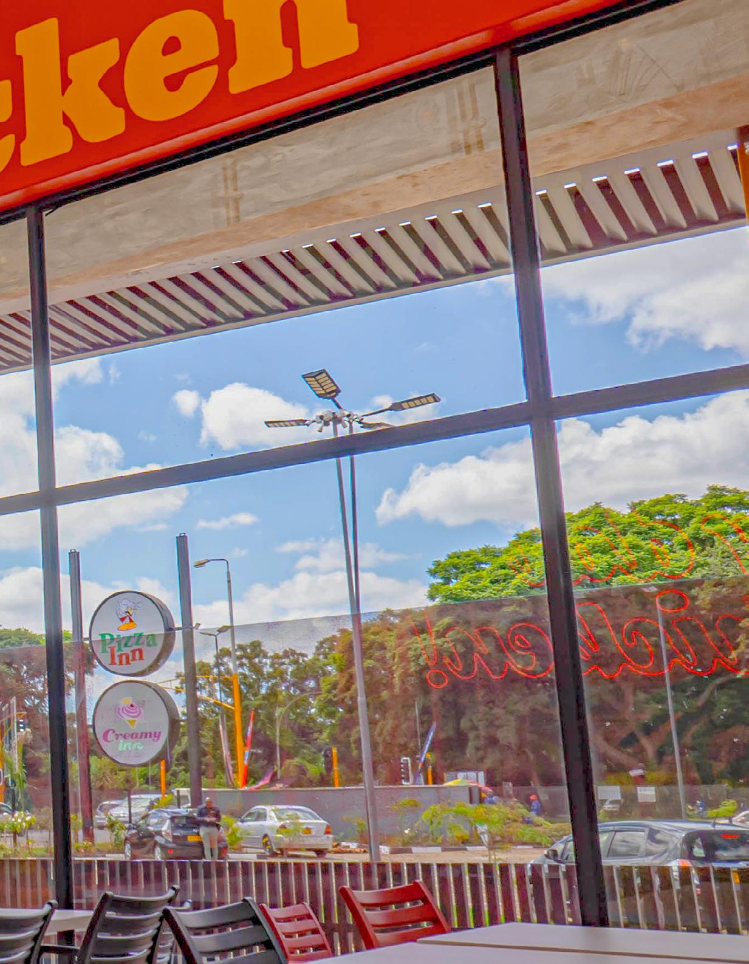
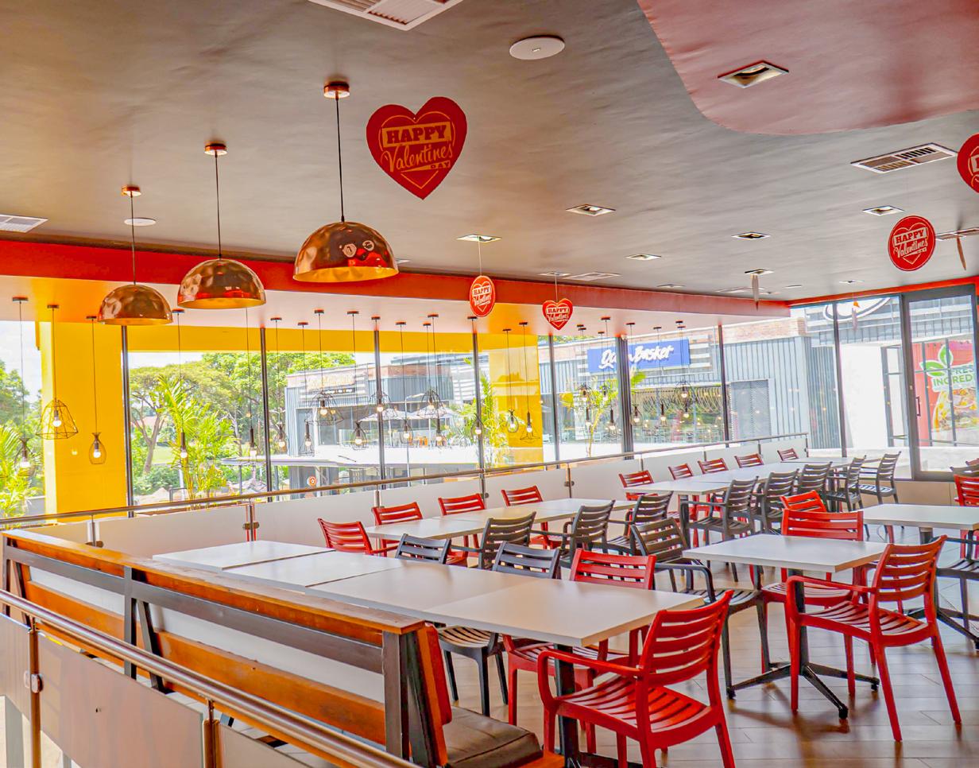
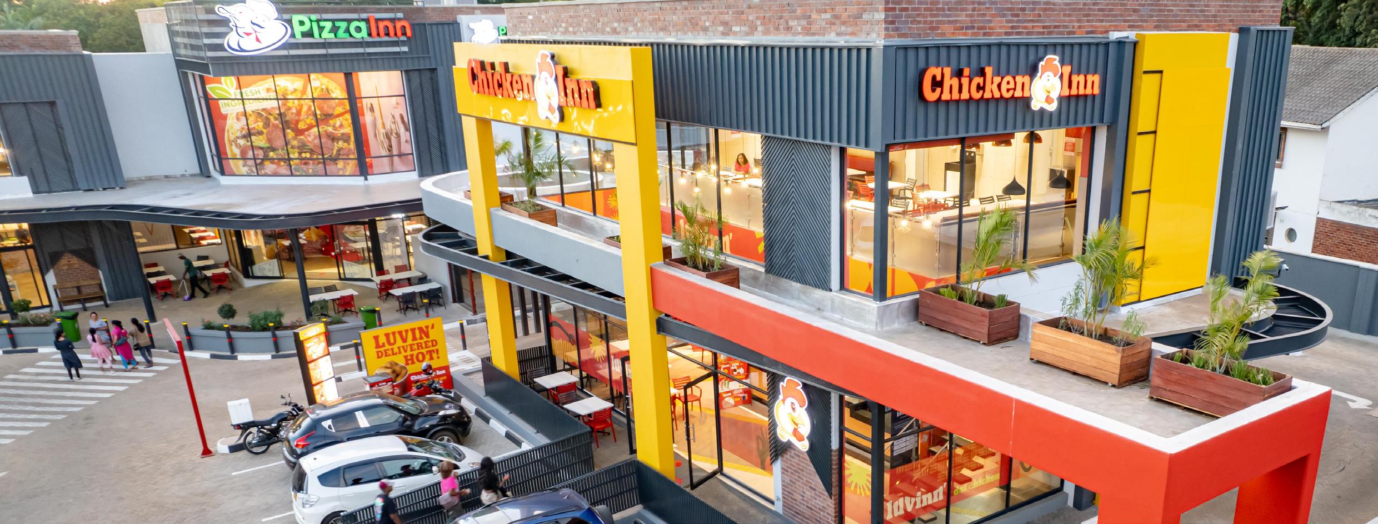
RocoMamas is closest to Cork Road and the start of the lineup of fine food outlets.
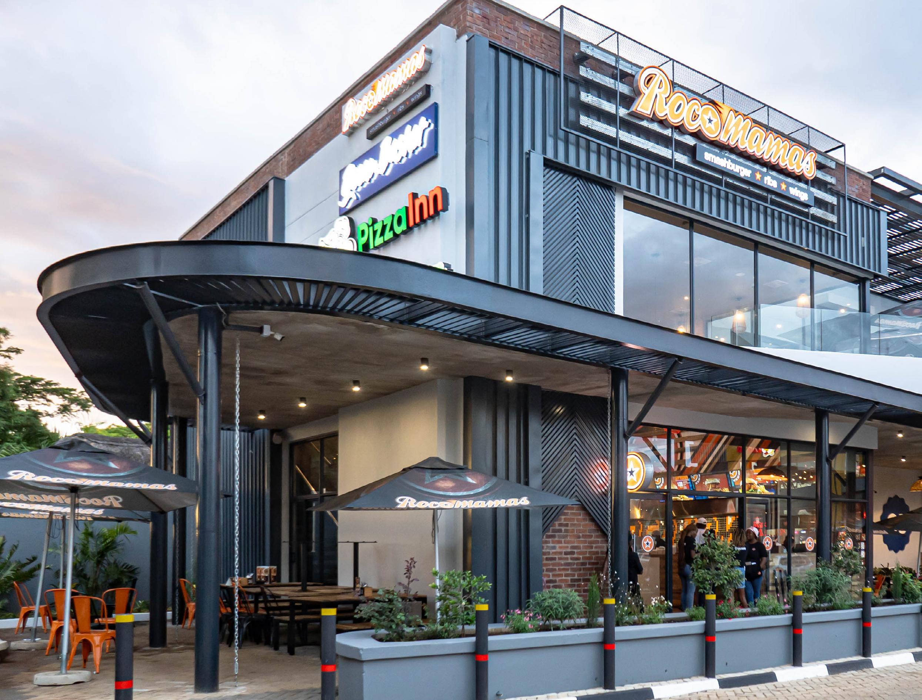
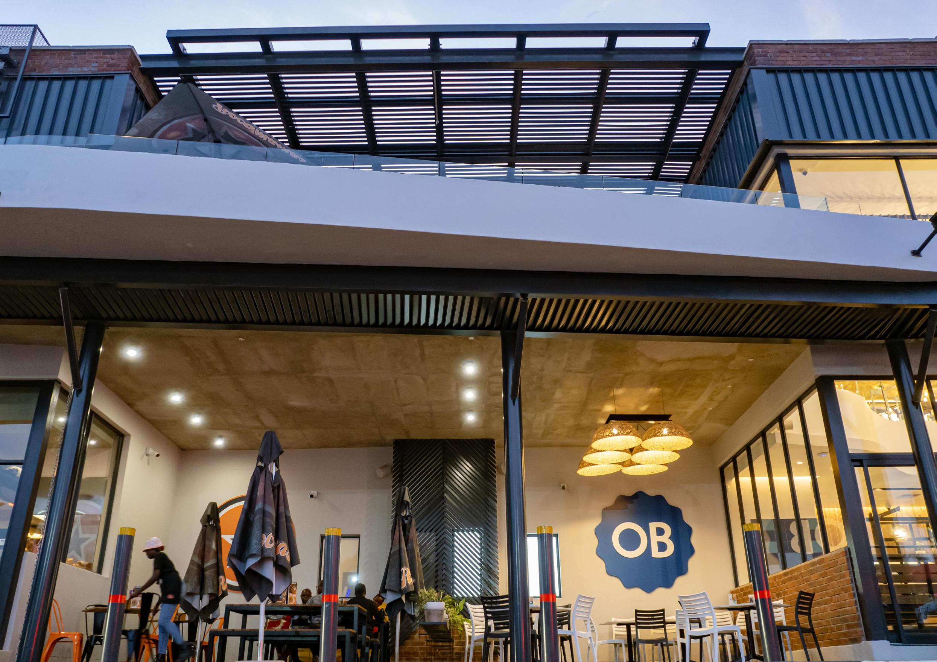
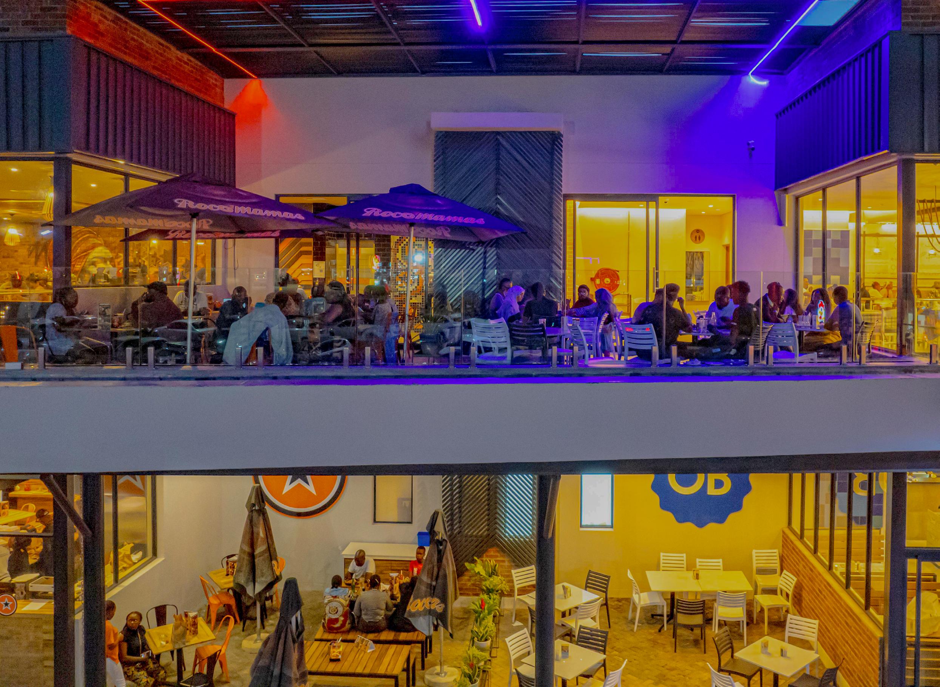
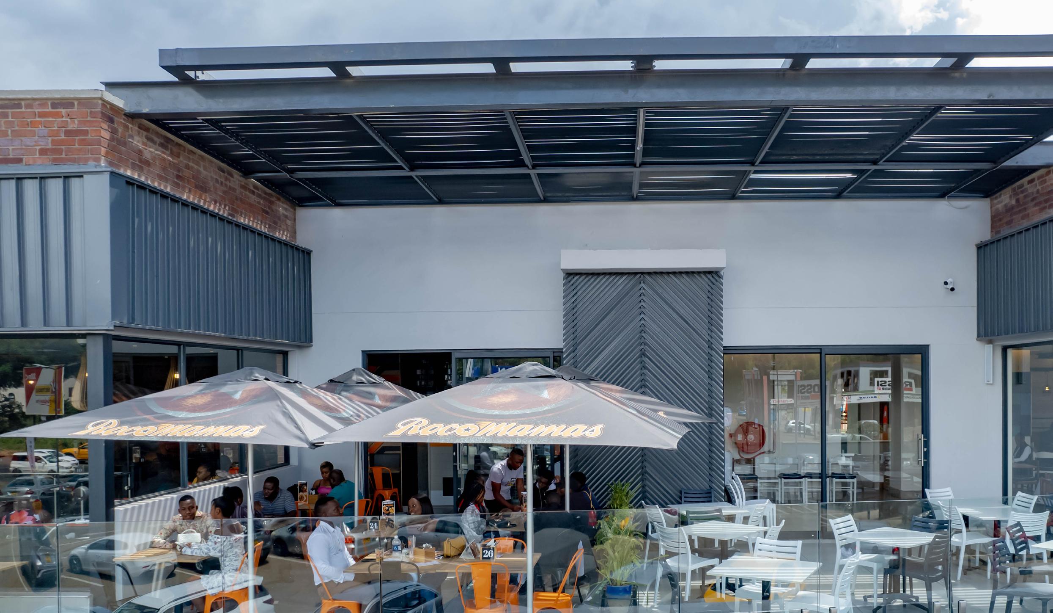
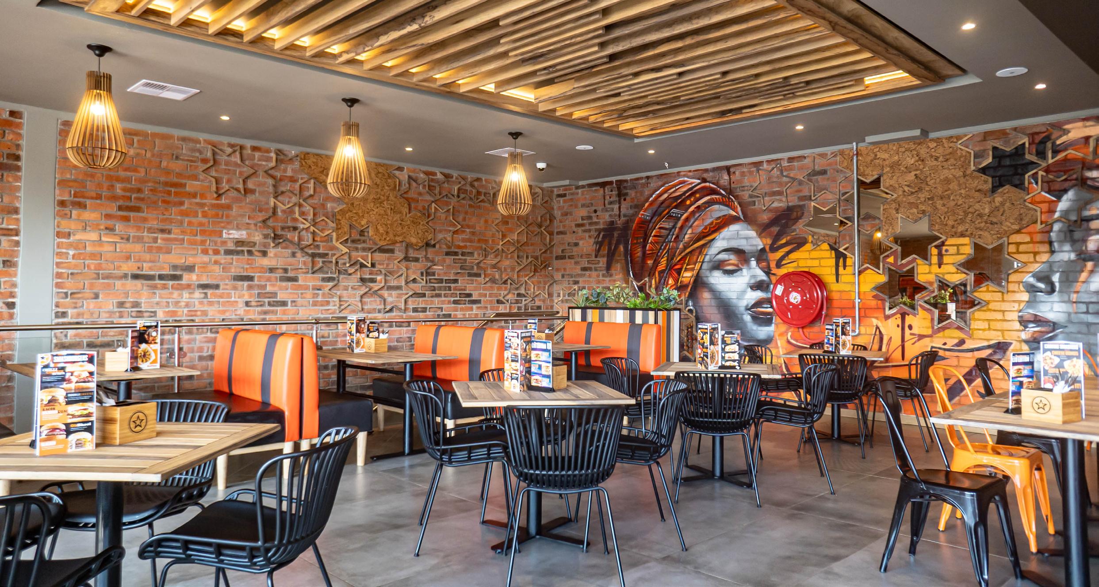
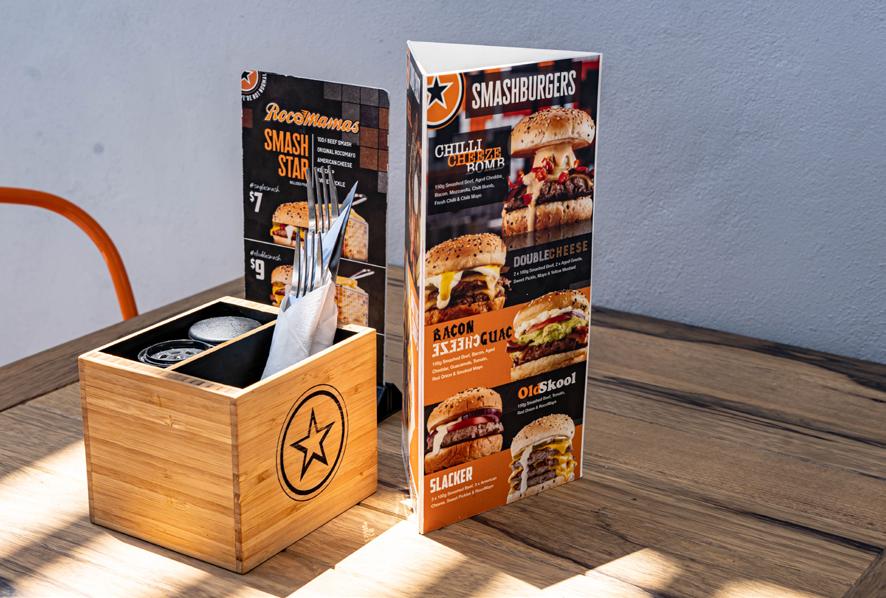
The decor is a funky African fusion style with exposed brick work and large murals of African portraits. Slatted wooden ceilings and wall art, together with copper wire and wooden lampshades complete the earthy look. Seating options include individual tables and chairs as well as banquettes for larger groups.
Chairs are in shades of orange and black to fit in with the overall relaxed but sophisticated atmosphere. There’s a full kitchen behind the front counter and a prep kitchen in front. The restaurant can accommodate around 100 seated diners but takeaways are also available. It has a youthful and energetic vibe but the upstairs can easily accommodate serious diners. They’re open from 10 am to 10 pm and are fully licensed.
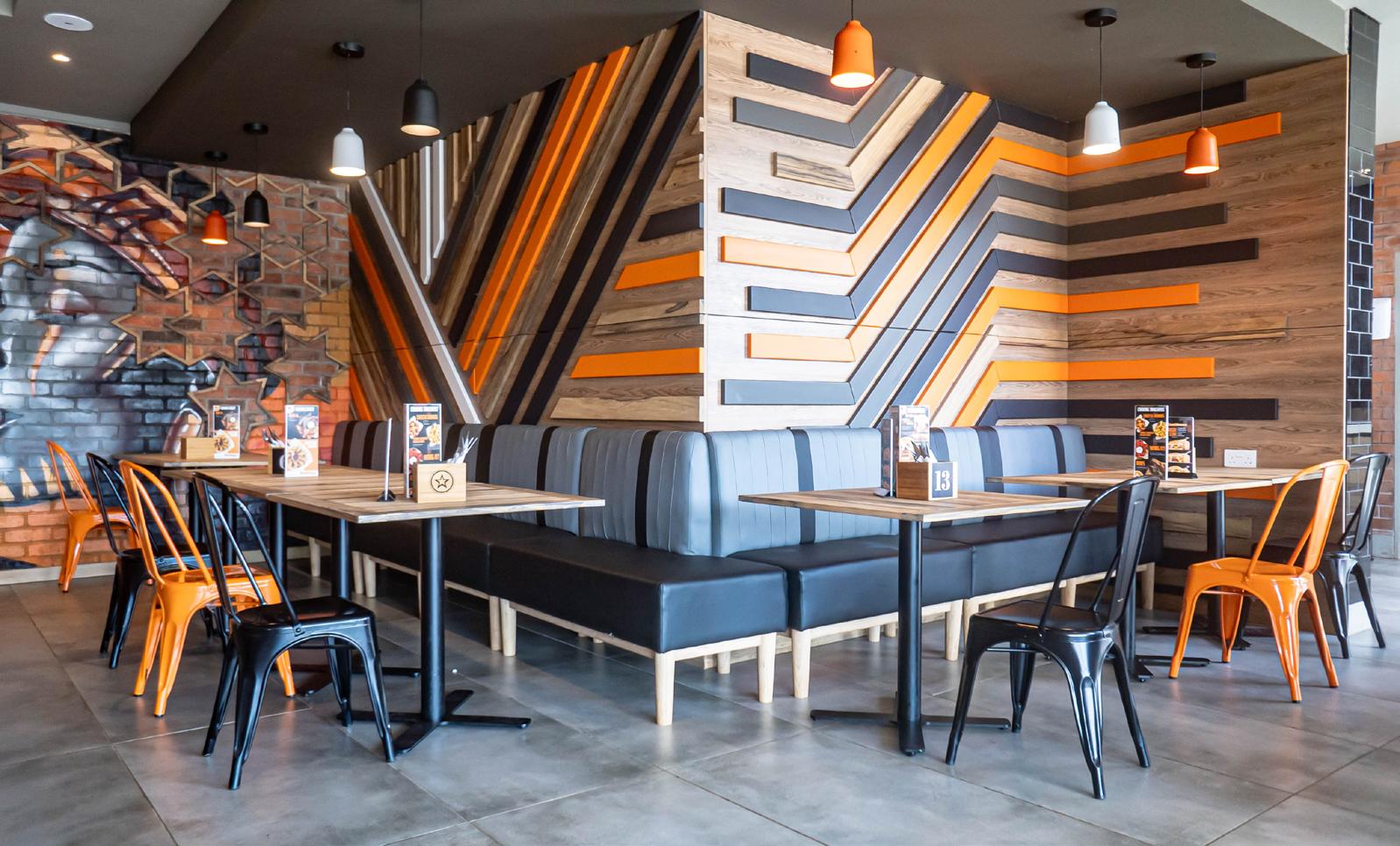
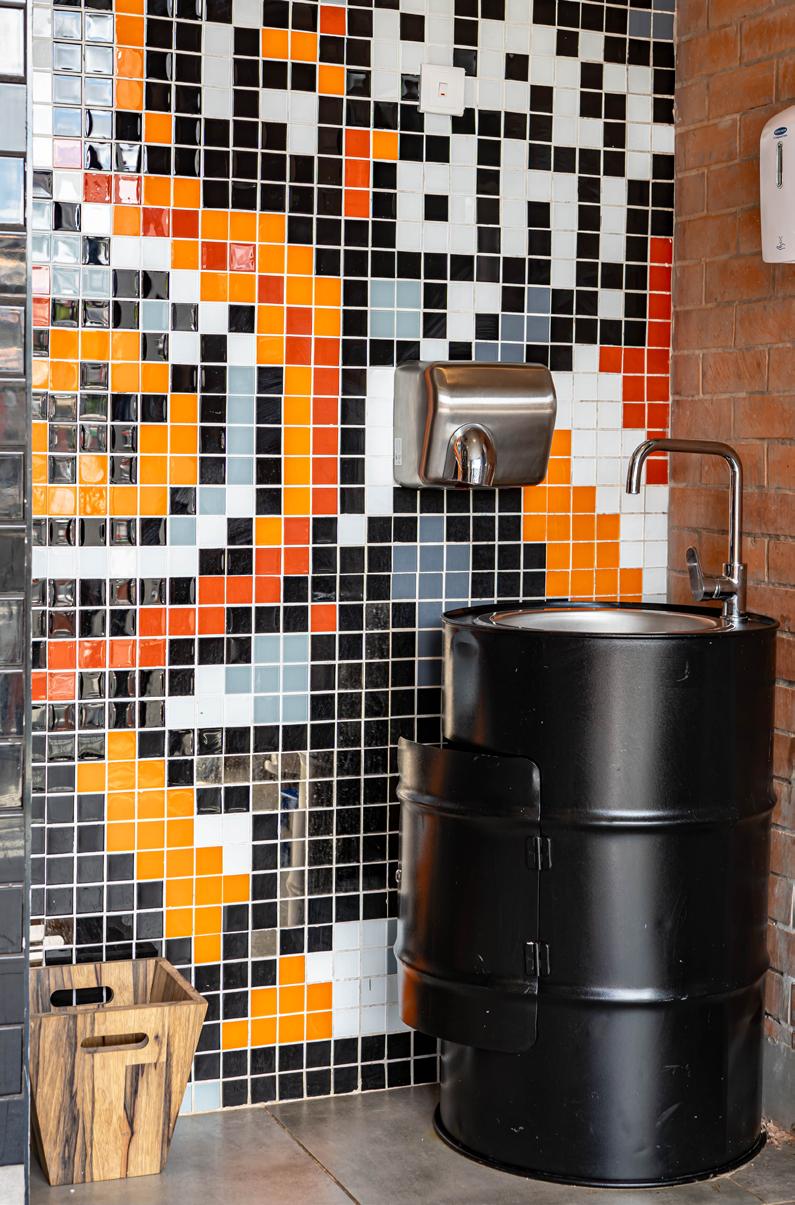
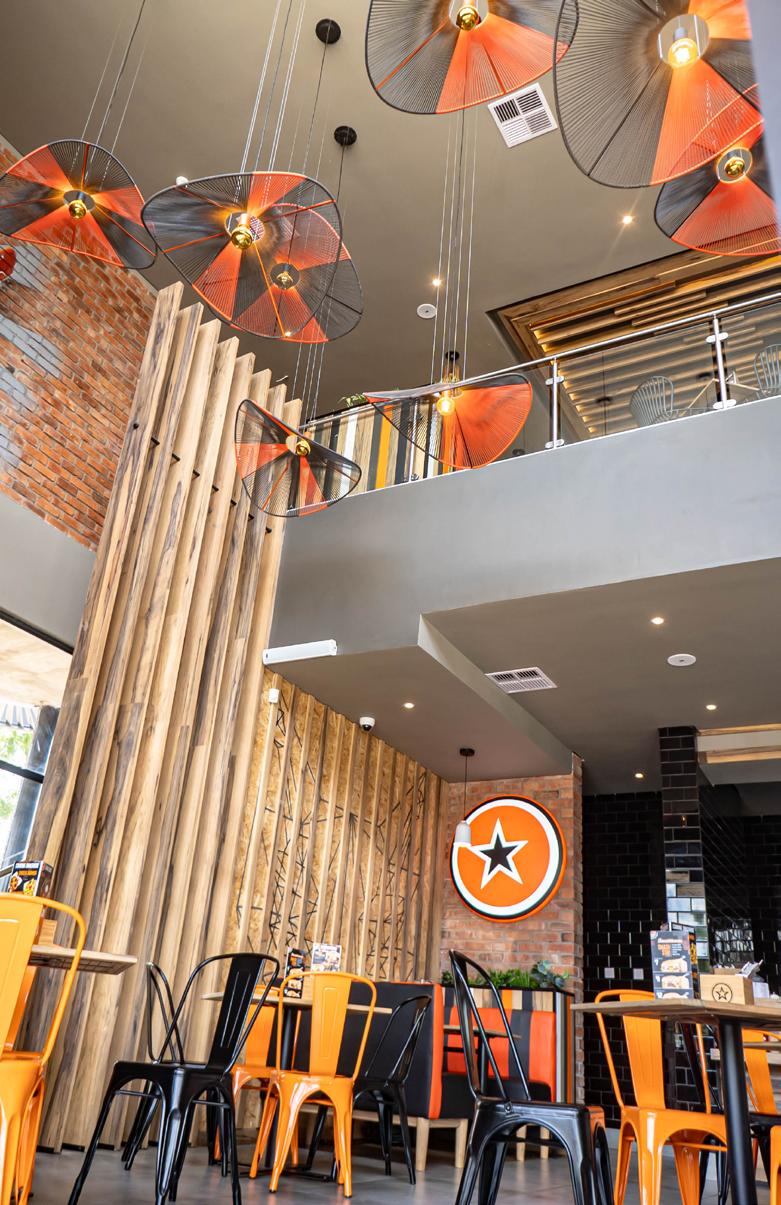

Next door, sharing the outside ground floor and balcony seating upstairs, is Ocean Basket. It has a totally different vibe - whereas RocoMamas has a more serious and slightly darker and funkier feel Ocean Basket has a light and airy vibe, in part due to the large glass frontage on the ground and first floor. With the ground floor sliding glass and aluminium doors wide open it feels like you’re by the seaside. All that’s missing is the sound of the waves and a gentle sea breeze. It has the relaxed and informal atmosphere of a seaside eatery anywhere on the African or the Mediterranean coast.
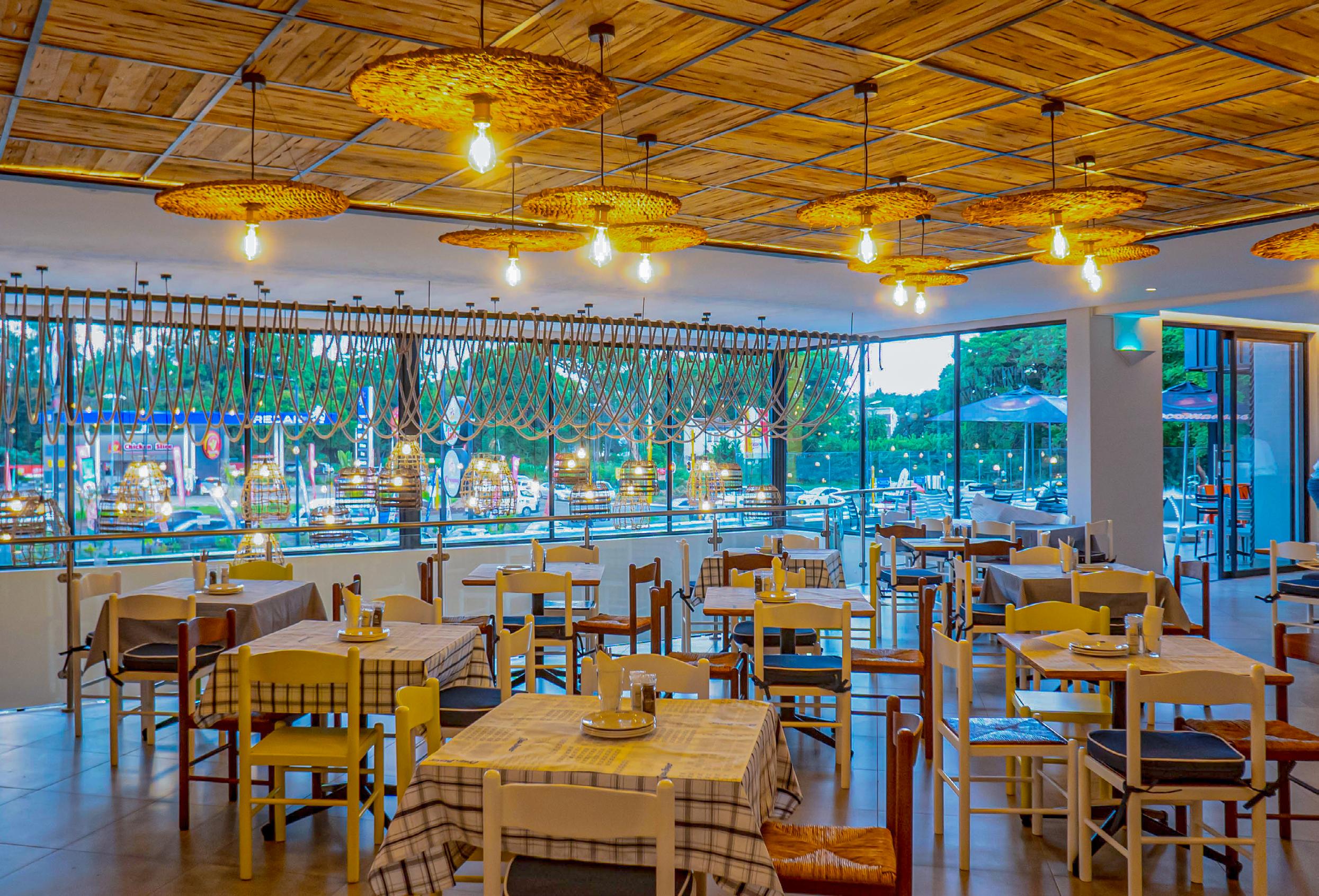
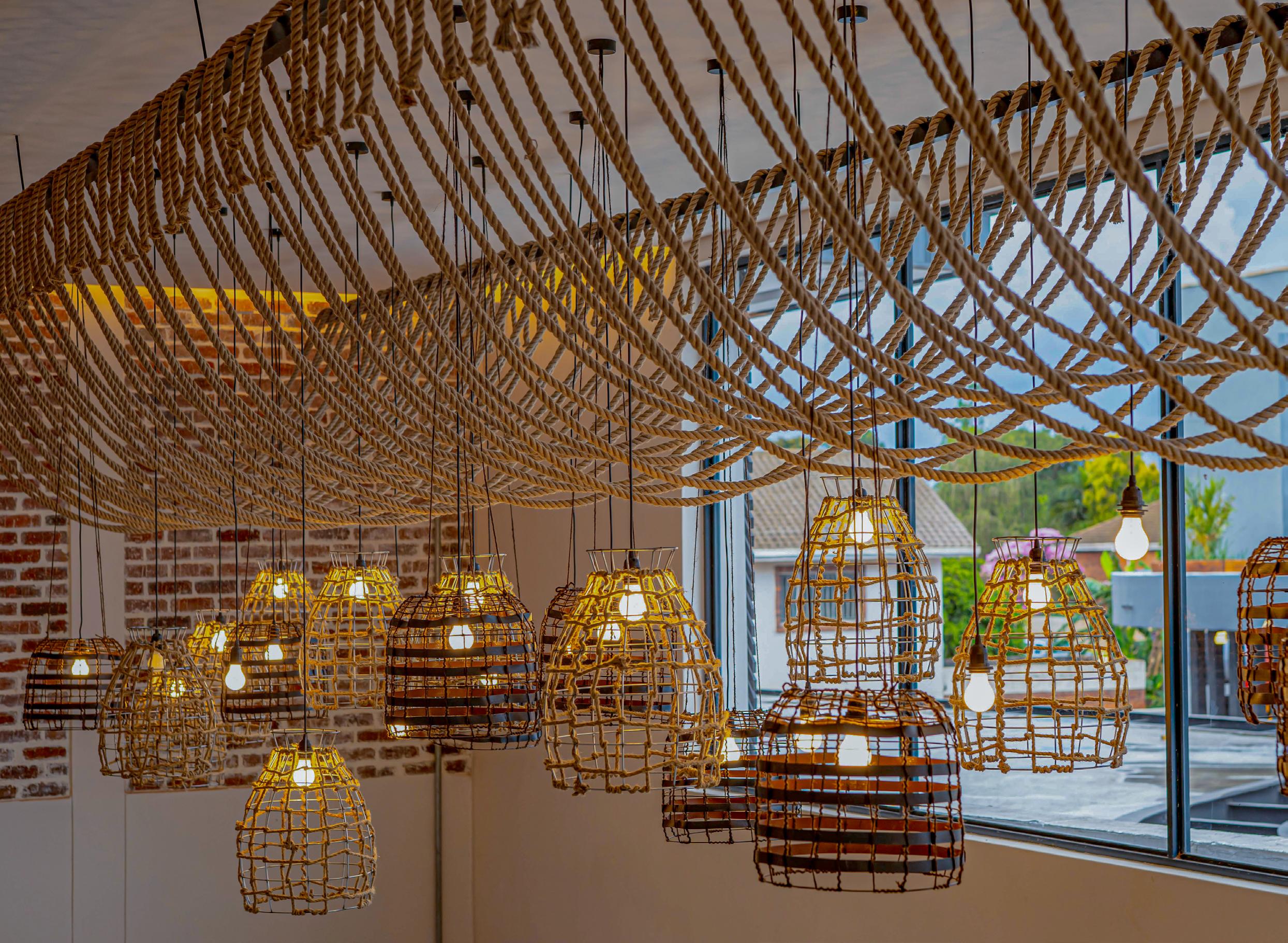
Thick chunky ropes and steel lampshades complete the maritime feel.
The kitchen is mostly open to view by the public so you can see your delicious fresh fish grilled or fried, and there’s the sushi bar too to select from.
The restaurant seats about 130 diners and takeaways and deliveries are available too.

Their menu reflects their international flavour delights with a Mediterranean feel and also includes an extensive sushi selection from Asia. There are a number of seating options from intimate small tables to larger tables to accommodate bigger parties of family and friends in a truly convivial atmosphere. Tables have a variety of settings, including blue and white tiled tops, as well as striped fabric tableclothes, paper tablecloths or plain timber. Wooden chairs come in a variety of mix and match styles - mostly blue or white with a touch of fresh yellow.
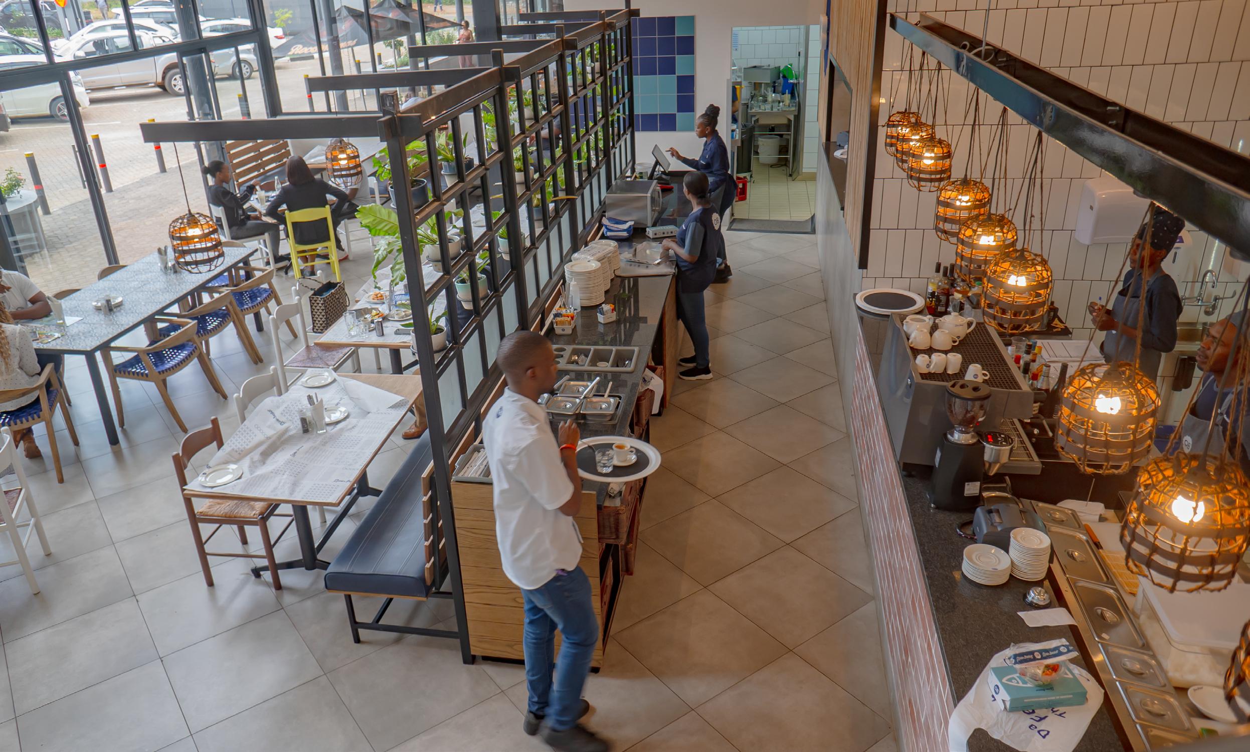
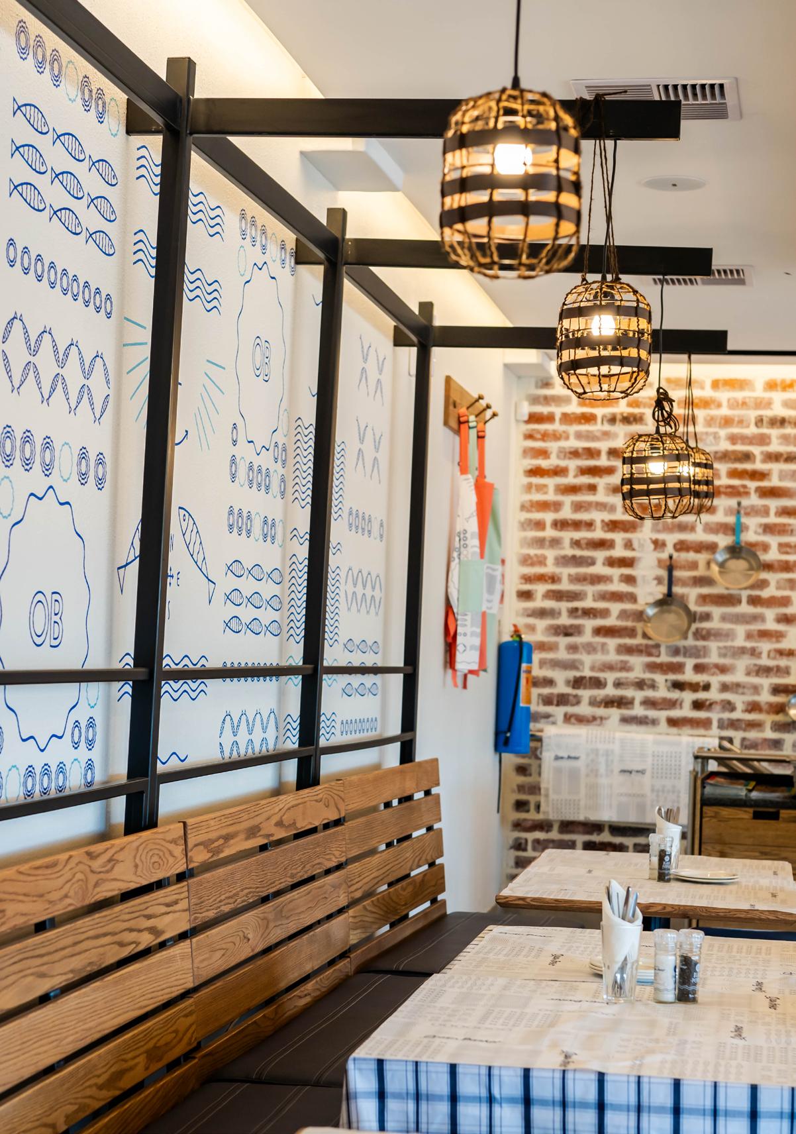
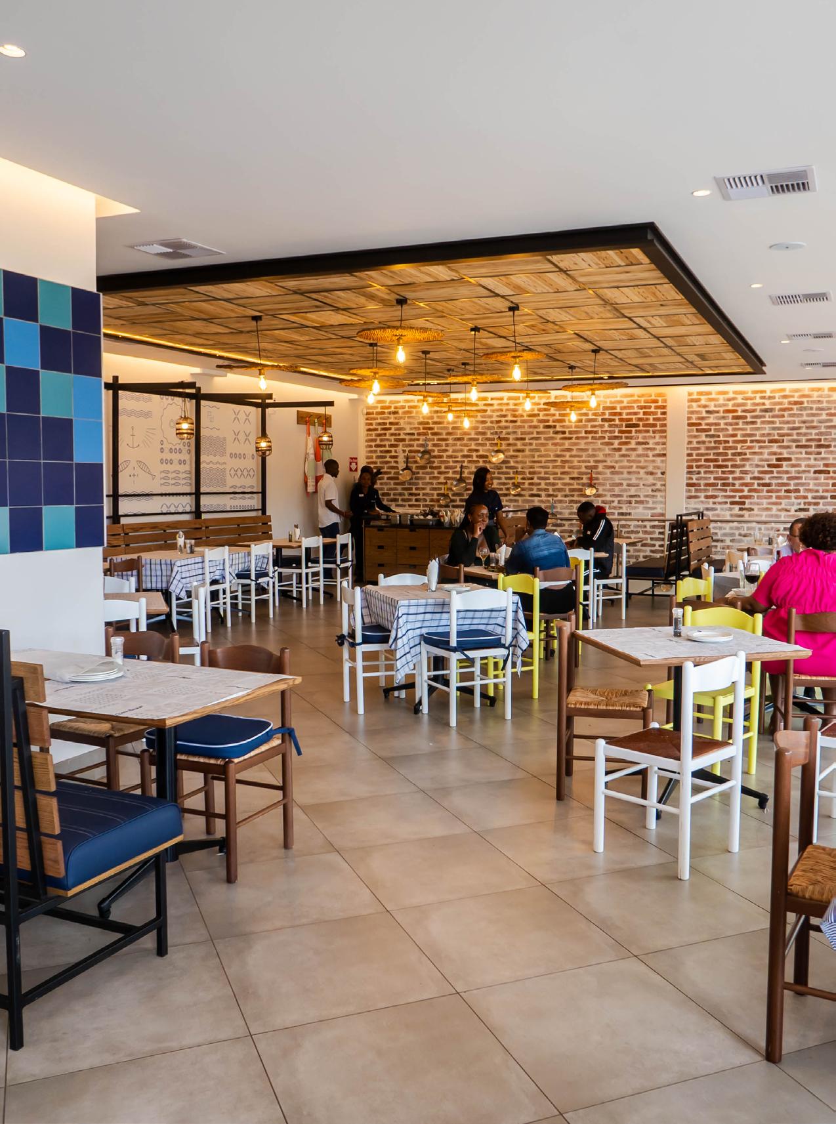
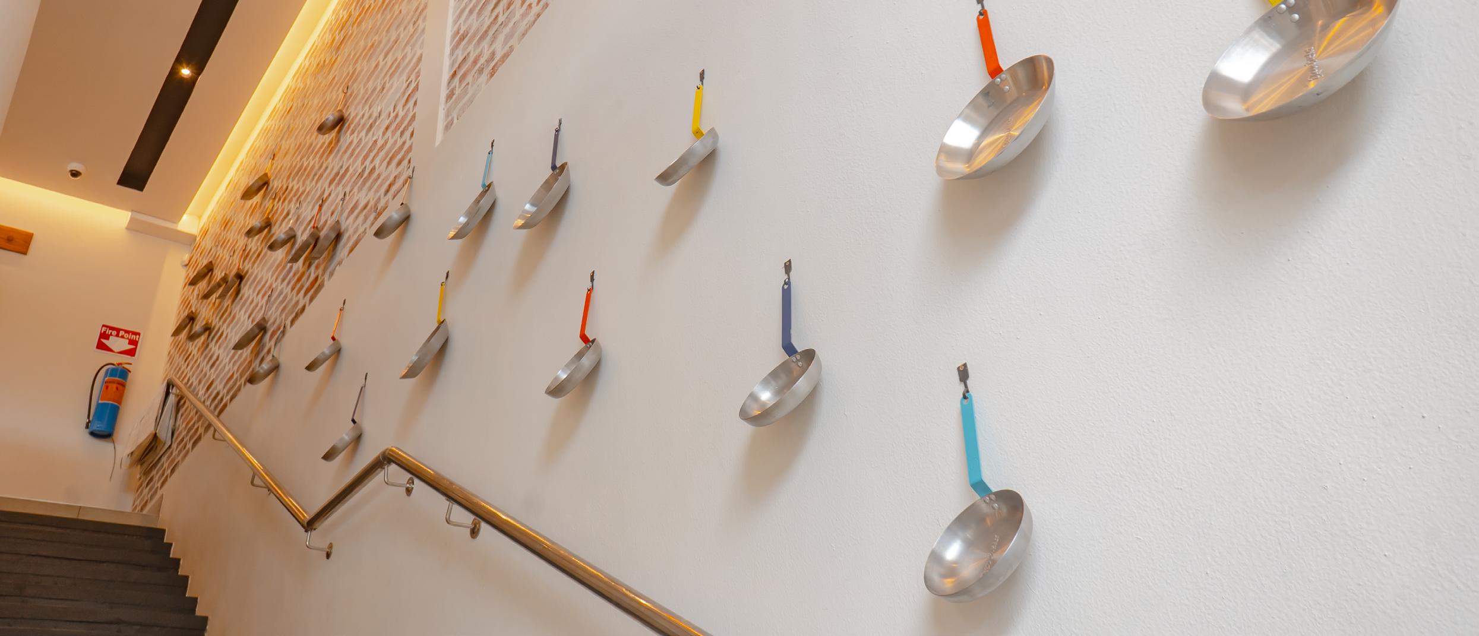
Building Material Supplier Halsteds
Quantity Surveyor Hawkins, Bath and Leshnick
Electrical Subcontractor Cypriano
Mechanical Subcontractor Optional Air
Reinforcement Steel Grapenote
Aluminum and Glass Postcorp
Shopfitting Postcorp
Landscaper Simbisa Brands
Cement PPC Zimbabwe
Bricks Willdale and Beta Bricks
Painters Single M Painters
Plumbing Lesop Plumbers
Waterproofing Seflex Waterproofing
Roof Marvel Contractors
Doors and Windows PG Timbers
Ceilings Postcorp
Lighting Cypriano
Concrete Premix Pomona
3/4 stones Pomona
Black plastic sheeting Winterview
Sand pit and river Chasheat
Security systems Black Shark
Gate system Gateway Construction

Palisades Gateway Construction
Staircases and Balustrades Kingson Engineering
Wall and Floor tiles Regis Tilers
Pavers Crete & Cement City
Lintels Homestyle bricks
Backup generators Cypriano
Air con Systems Optional Air
Fire System Lesop Plumbers
Next door, separated by an outside seating area, with red and black chairs, is the famous Pizza Inn. It has a double volume space but no upstairs seating. Apart from the outdoor seating there are a few inside table for diners who prefer to eat on site - not all diners want takeaways. The walls are adorned with brightly coloured vinyl, photo banners showing their tempting food. There’s also a sign that says Steers will be opening shortly in the same venue. Overall it’s a bright, welcoming and attractive space.
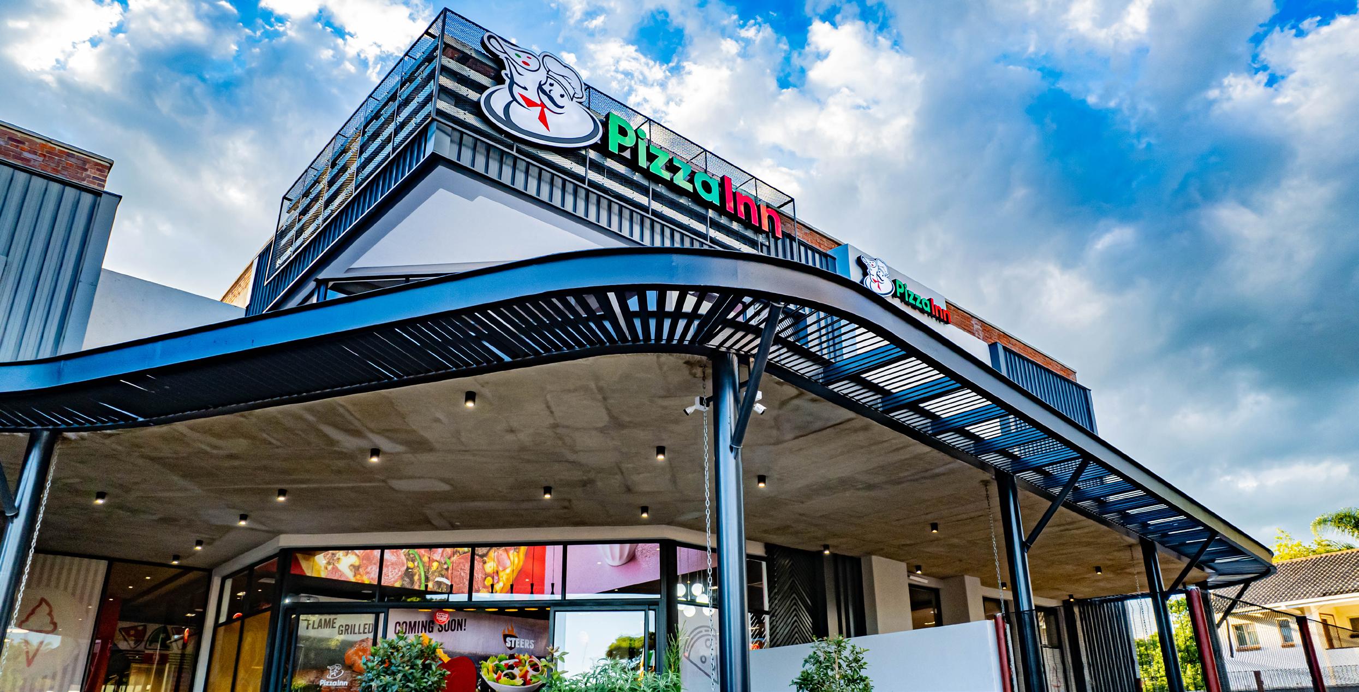
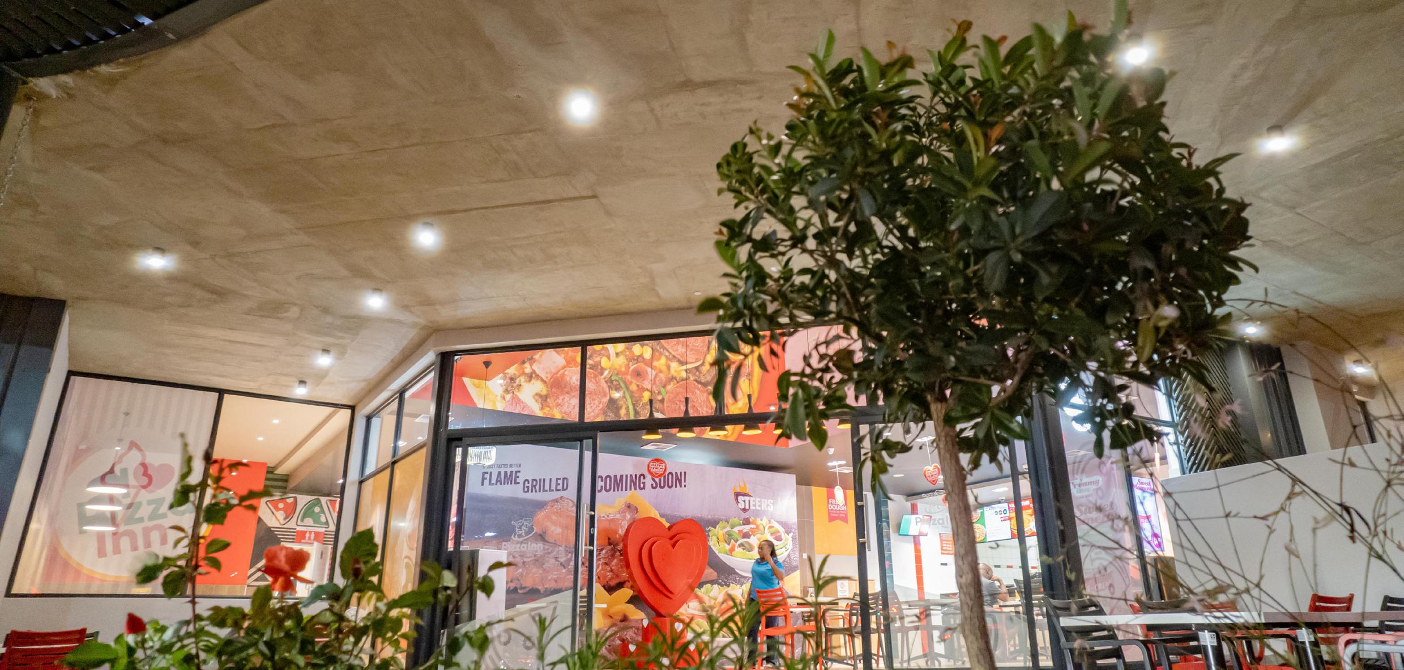
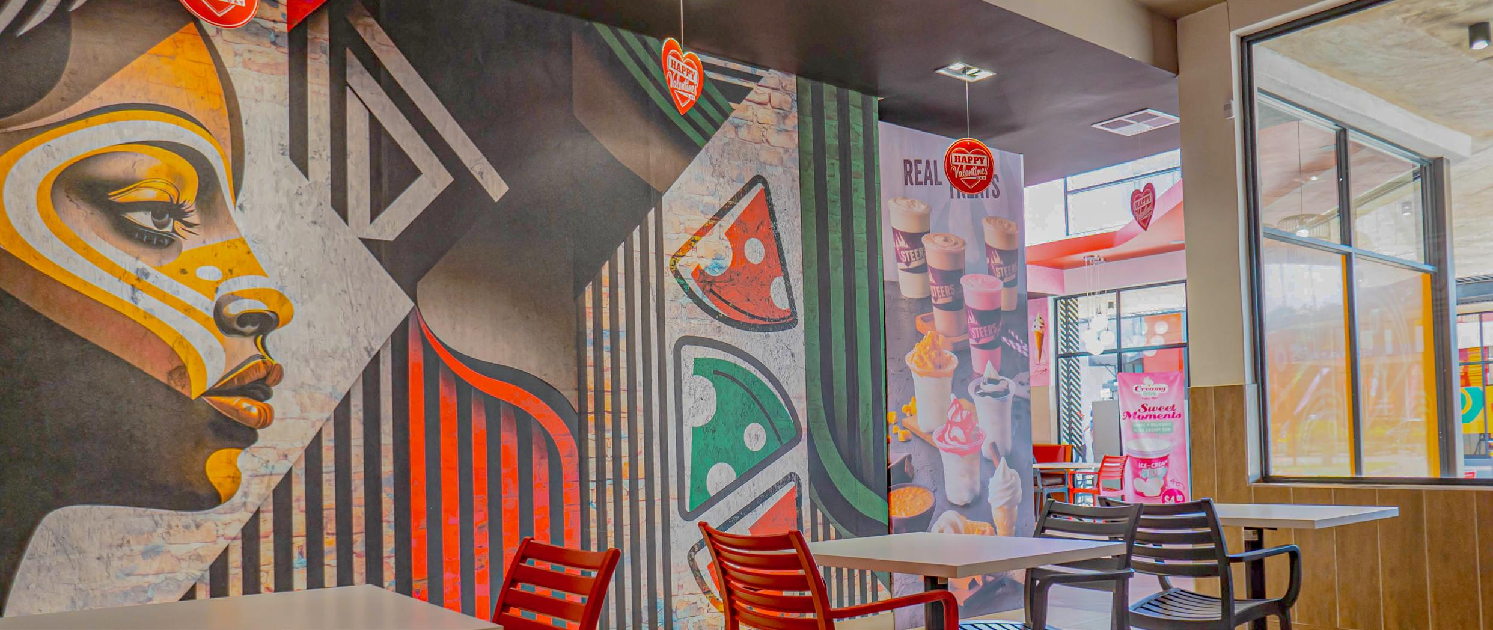
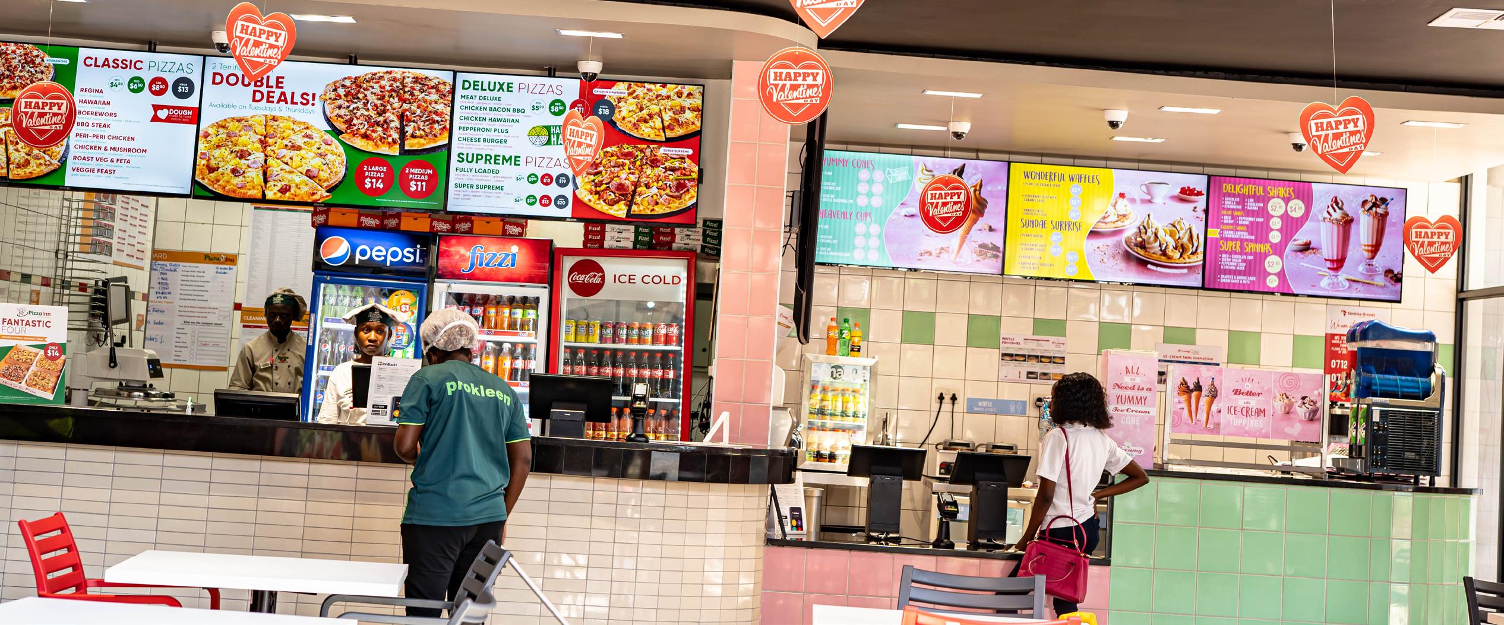
Nestled in the corner is Creamy Inn, done out appropriately in ice cream colours of pink and turquoise. What better way to round off a meal than with a cone or a tub to take home.
These days it’s so hot that an ice cream is welcome treat for kids and adults anytime.
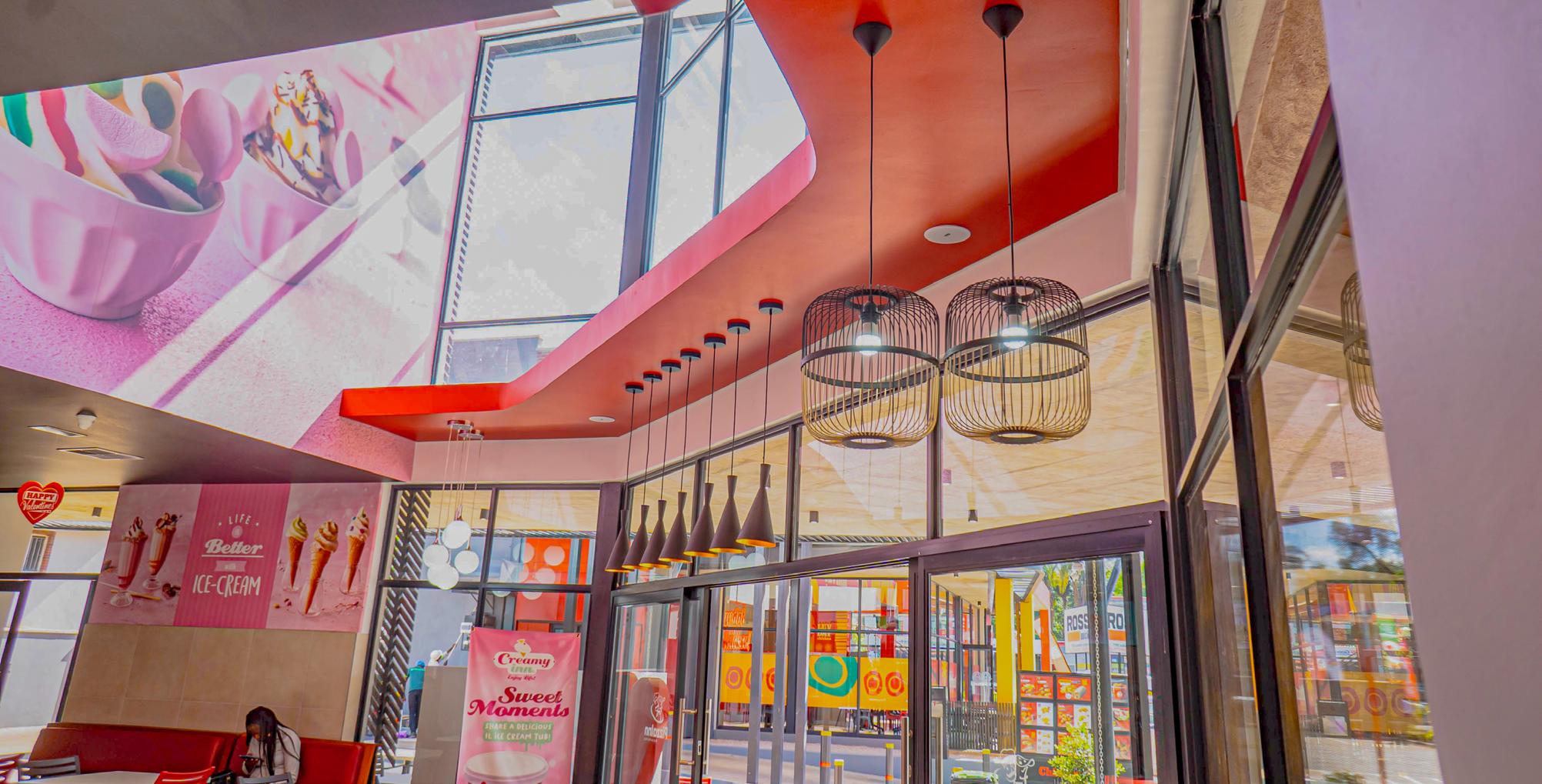
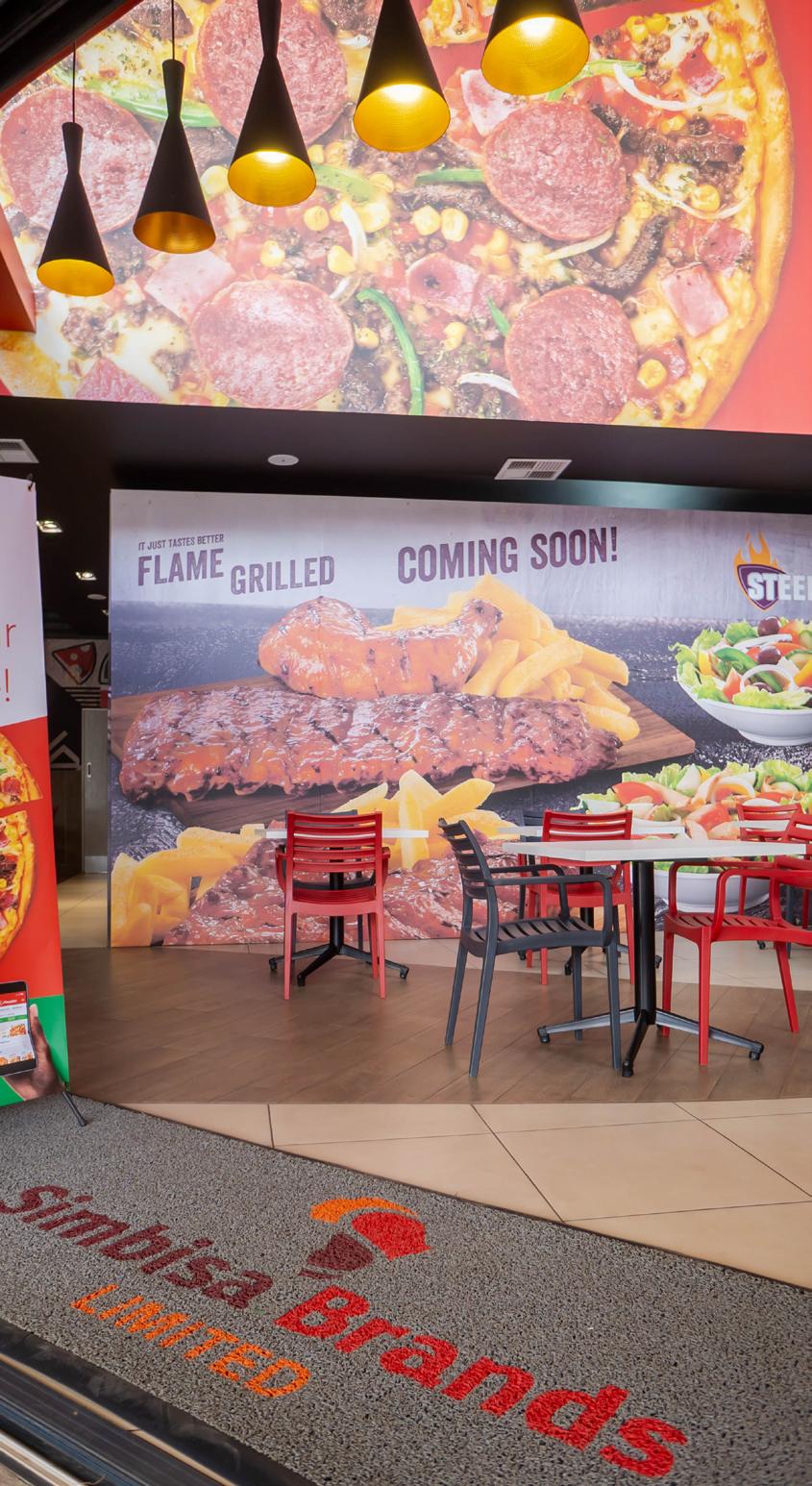
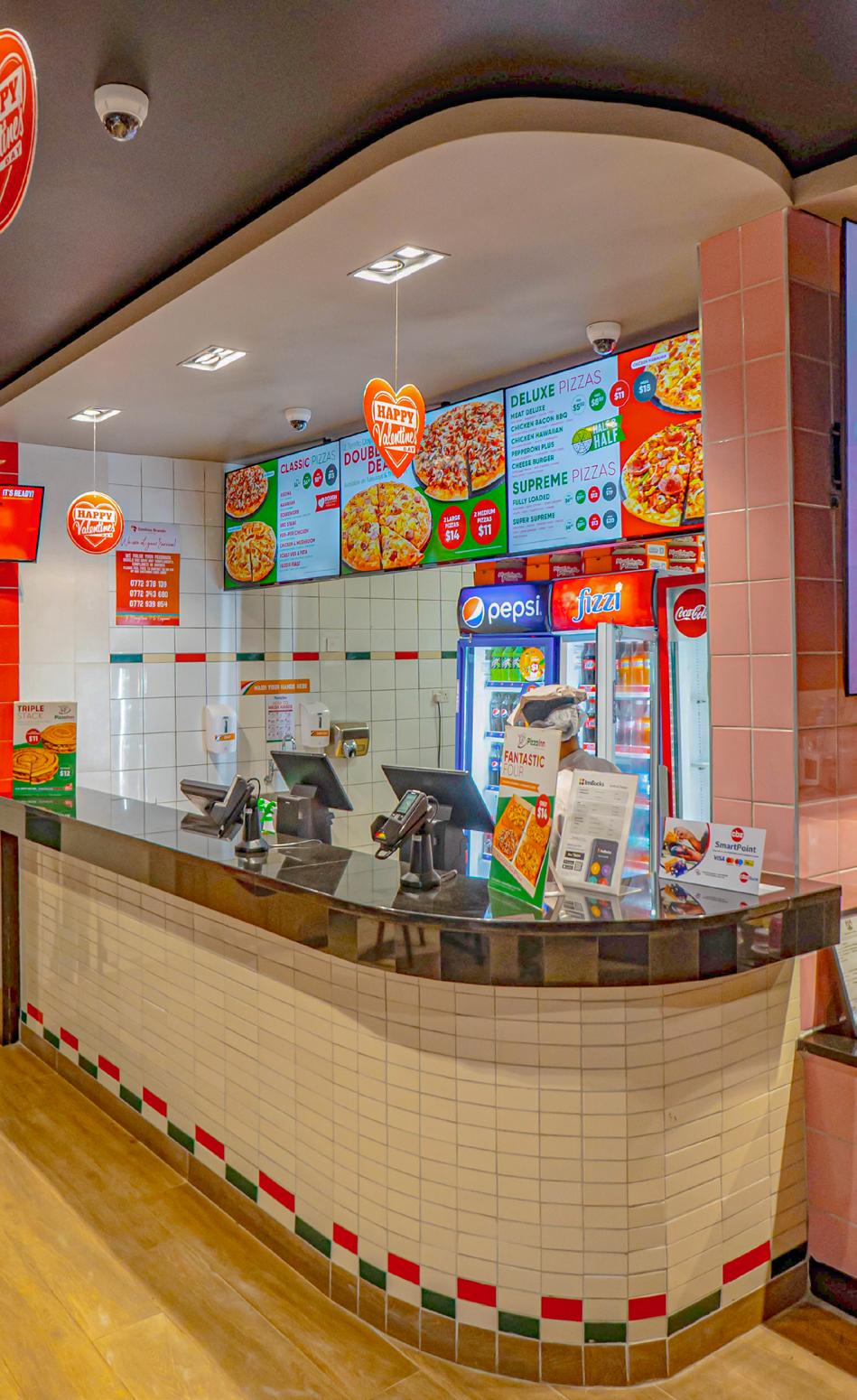

The row of outlets is sheltered by a sexy, curvy over-hanging roof above the outdoor seating to shelter diners from sun and rain. It links all the restaurants together as well as providing balcony seating above. In front of the downstairs outdoor seating areas are planter boxes which, when more established, will provide a soft barrier to the car park in front as well as looking attractive.

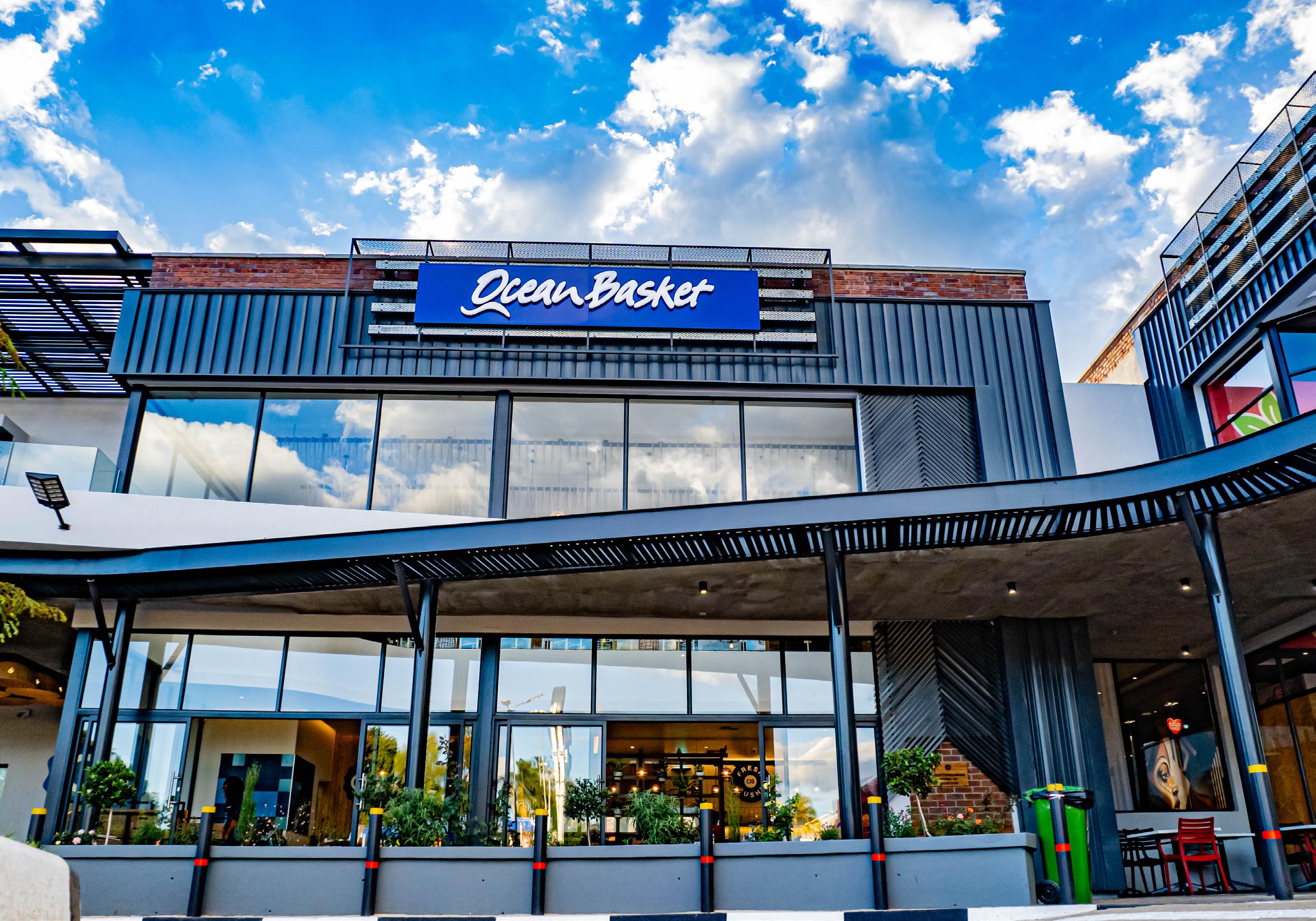
The car park has also been landscaped with patches of grass and trees and plants along the Clearview fence onto King George. Postcorp Glass and Aluminium supplied most of the shopfronts as well as some of the interior shopfitting.
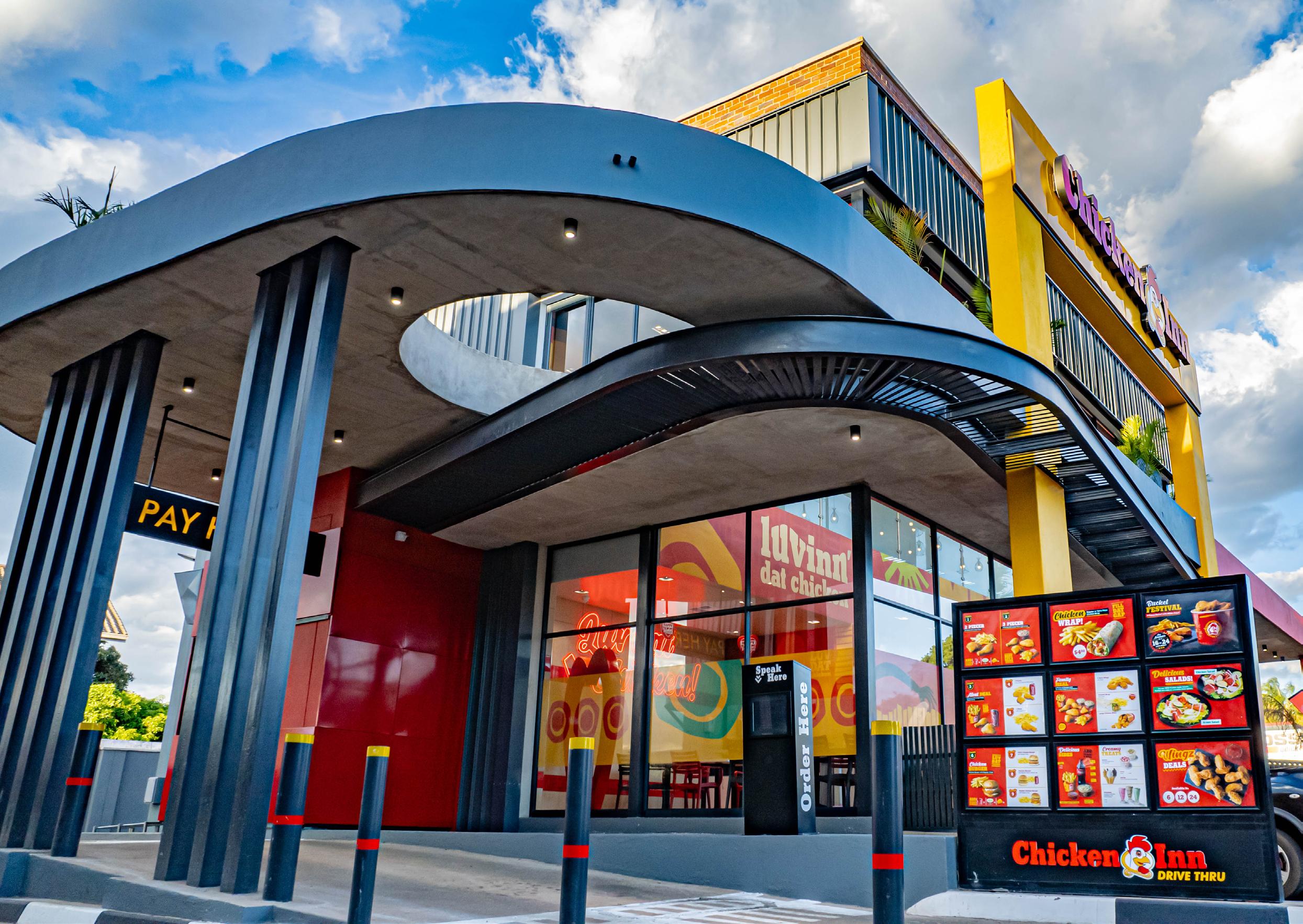
To the right of the long curvy block, closest to King George Road, is Chicken Inn, separated by the access road for the drive through. In contrast to the curvy design Chicken Inn is very square and geometric - although there is a curved portico above the drive through entrance to tie it in to the other structure. From the outside it’s a riot of fantastic colours in their trademark red and yellow (with touches of black) - totally unmistakable and unmissable from King George Road. A ramp, convenient for disabled customers, leads to the main entrance. To the
of the entrance is a small outdoor seating space behind a low balustrade.
The ground floor is mostly aluminium and glass so it’s bright and airy inside. Directly In front of the entrance is the counter to place your orders and pay. There’s some indoor seating on the ground floor as well as additional seating upstairs. The whole upstairs section can rented out for private parties or celebrations. It’s mostly self-service so waiters don’t come to the table to take your order, unlike RocoMamas or Ocean Basket. Chicken Inn offers sit-down dining, takeaways, deliveries as well as the drive through, so there are options for everyone.
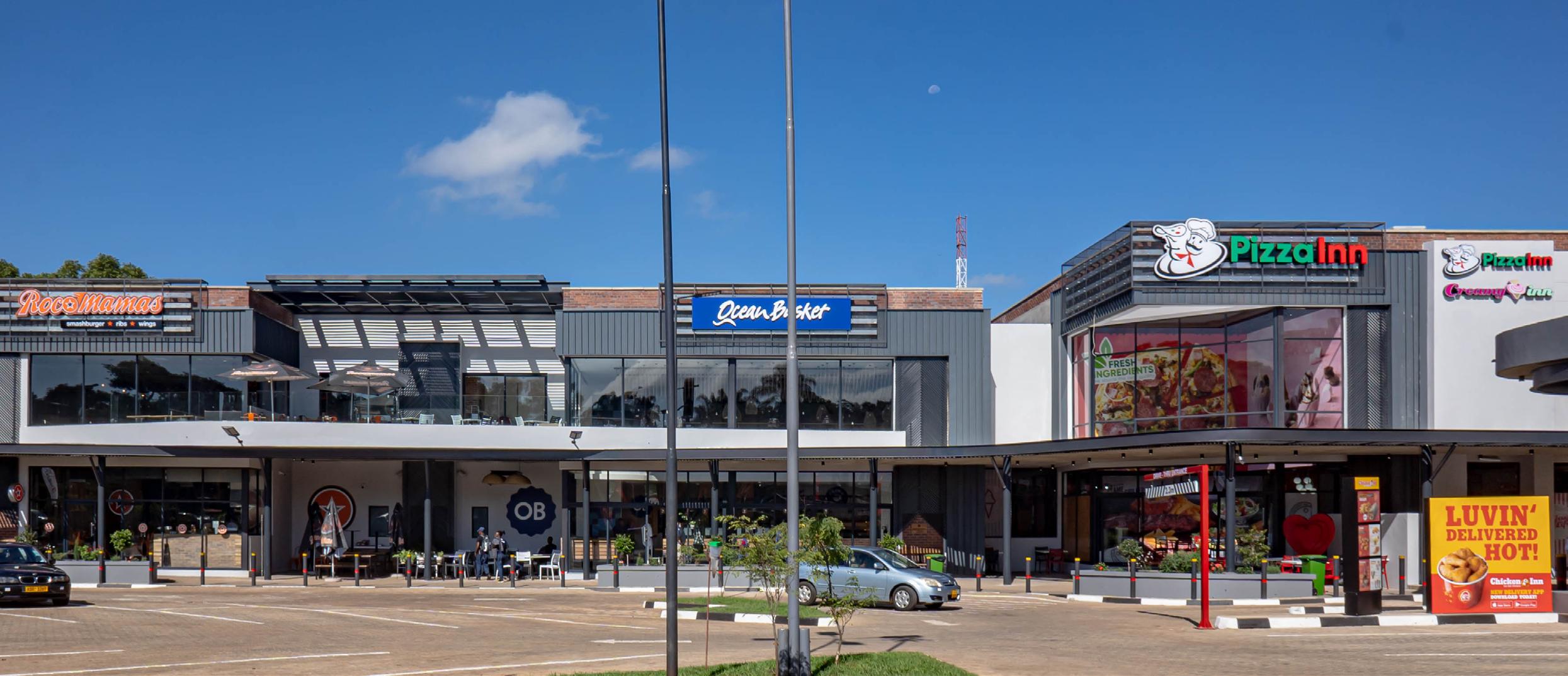 left
left
Work on the site started in January 2023 and most of the outlets opened on the 18th of January 2024, with the official opening celebrations on the 27th of January. Ocean Basket opened a little later on the 1st of February.
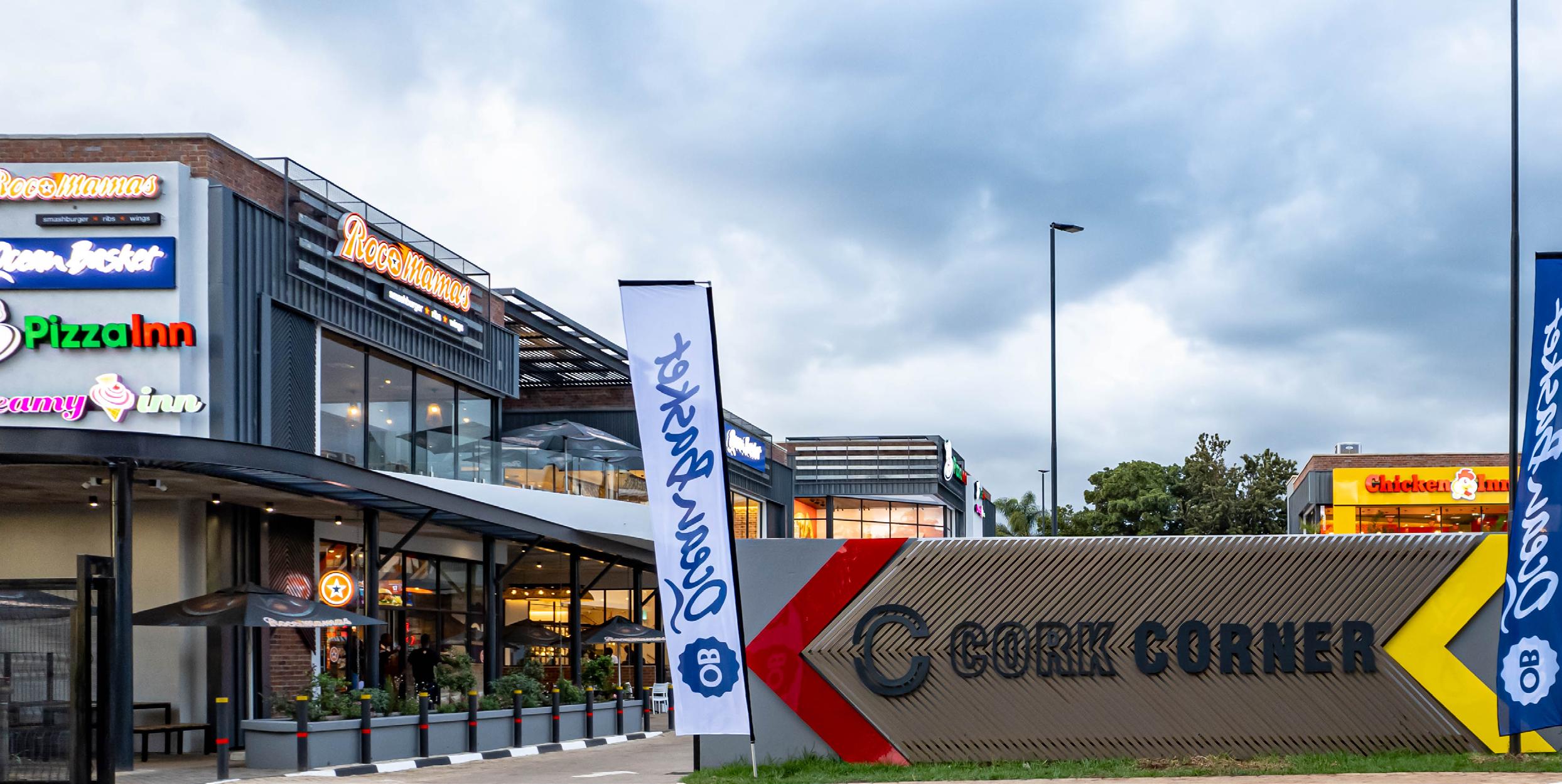

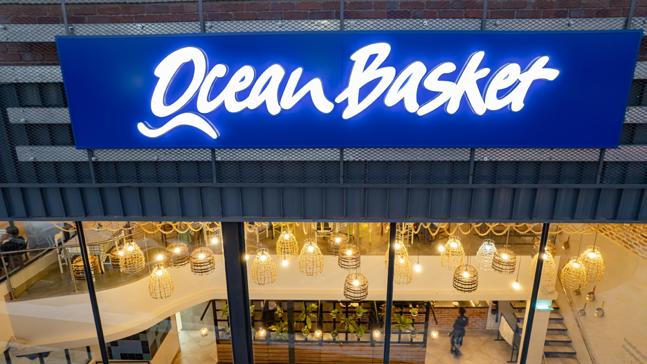

The structure was designed by the local architectural practice Pearce McComish Tarabuku.
By making the structure double storey they were able to effectively increase the seating capacity of the restaurants as well as maintain ample parking space for customers and incorporate the drive through.
The main contractor was A. M. Machado who were also involved in some of the interior design and shopfitting. Jewel Signs - Simbisa’s favoured supplier - provided all the signage to Simbisa’s very demanding specs.
The state-of the-art stand alone complex, one of the first for Simbisa in Zimbabwe, is serviced by a huge generator as well as a borehole to accommodate inconsistent water and power supplies so customers can always get the best food and the best service. Hopefully Simbisa will provide more of these complexes for their loyal customers in the near future!

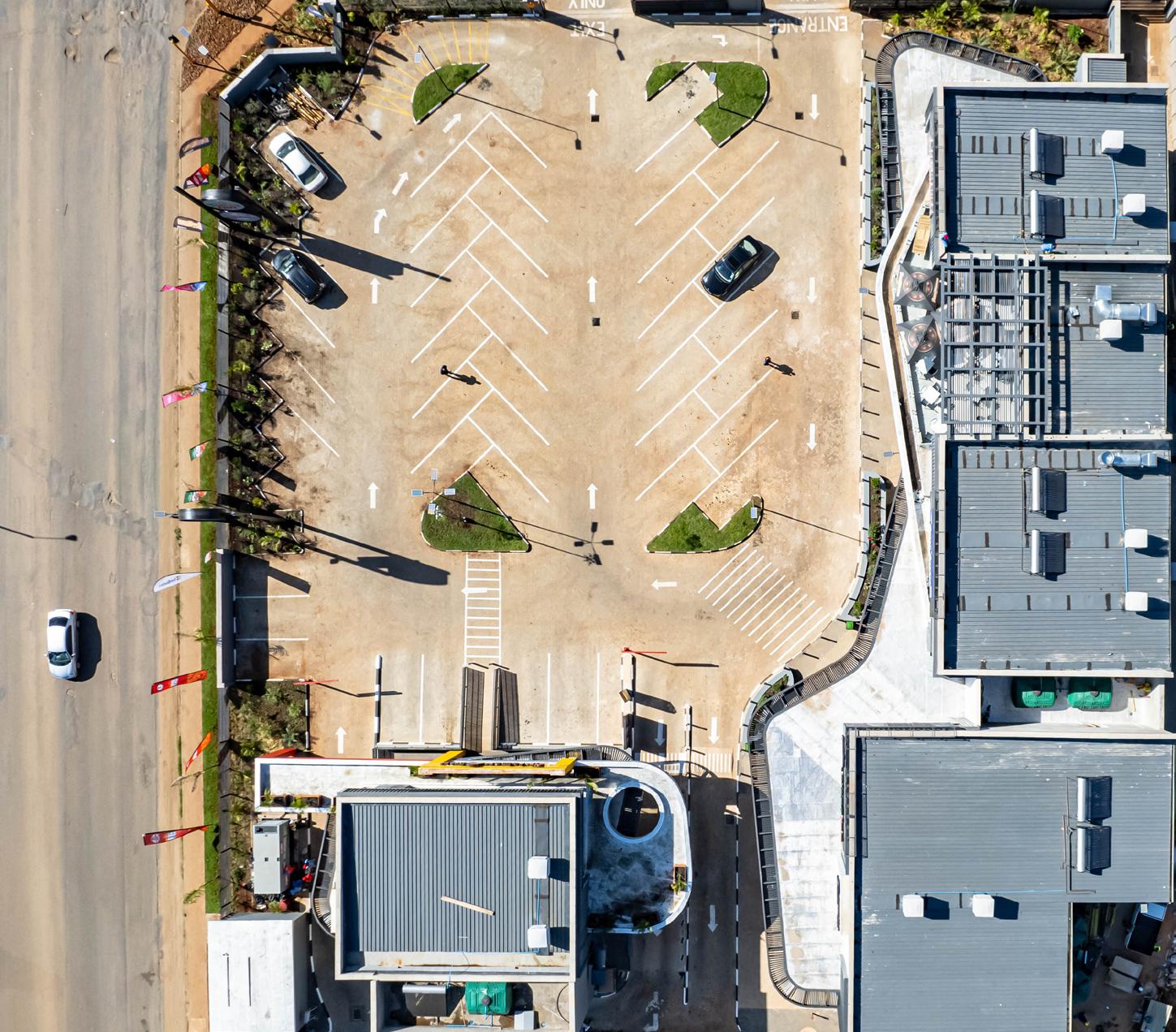
Aluminium Windows
Shower Cubicles
Shop Front
Putty Glazing
Suspended & plasterboard
ceiling
Joinery
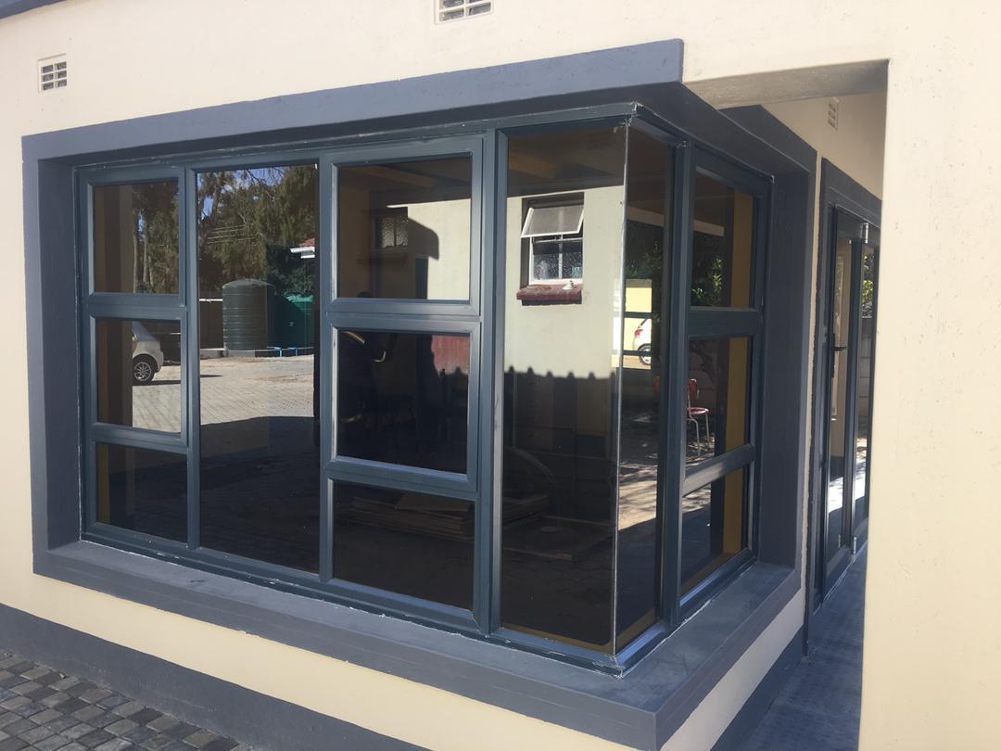
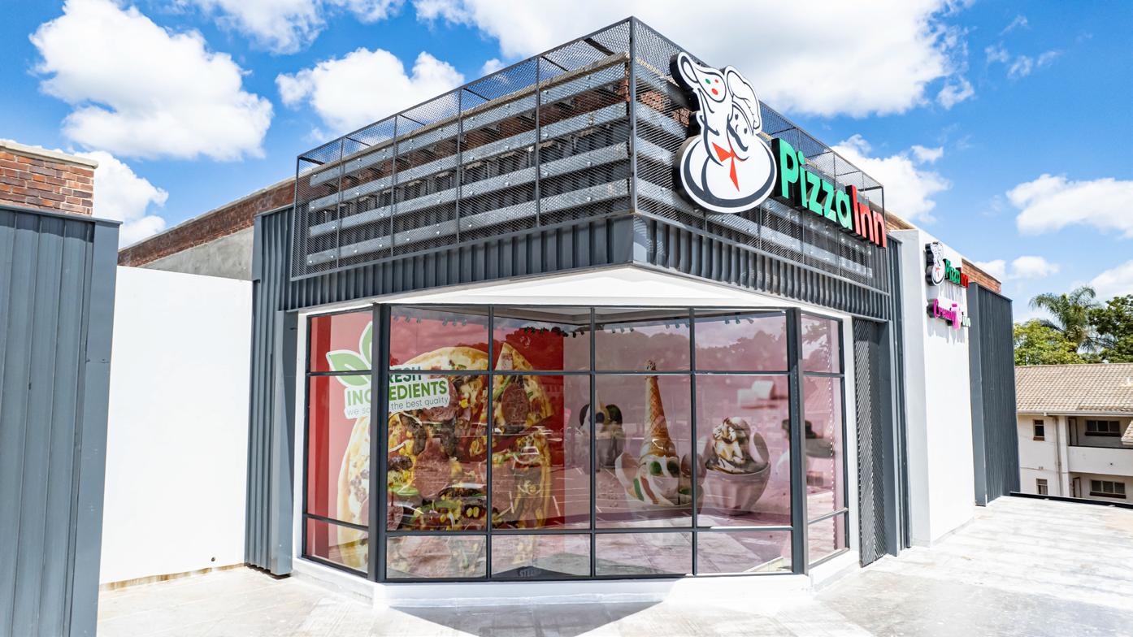
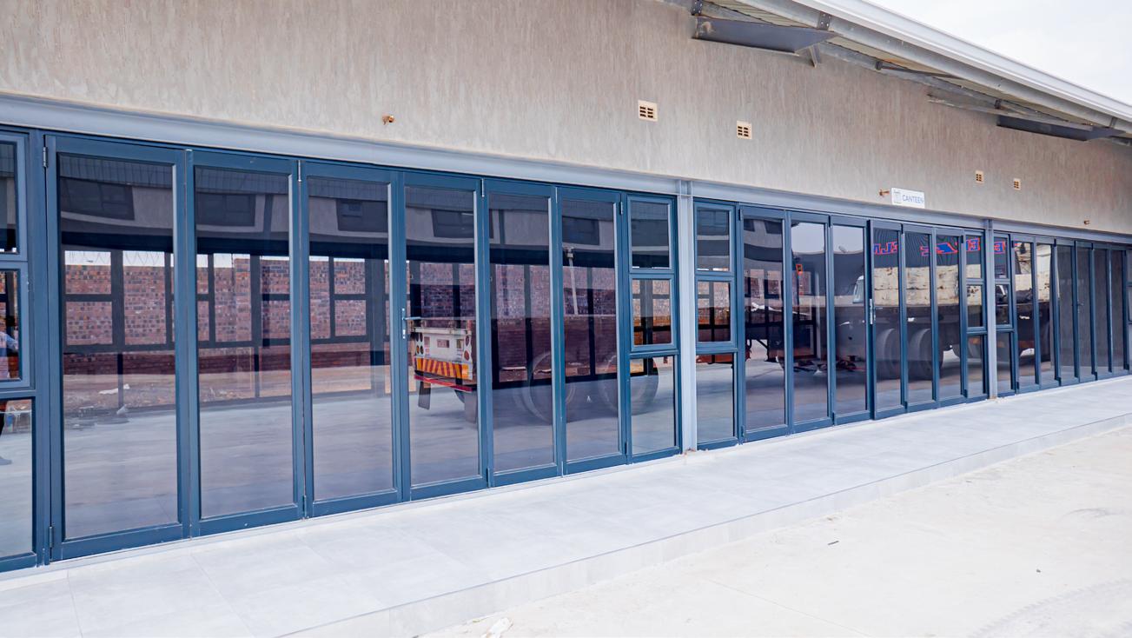
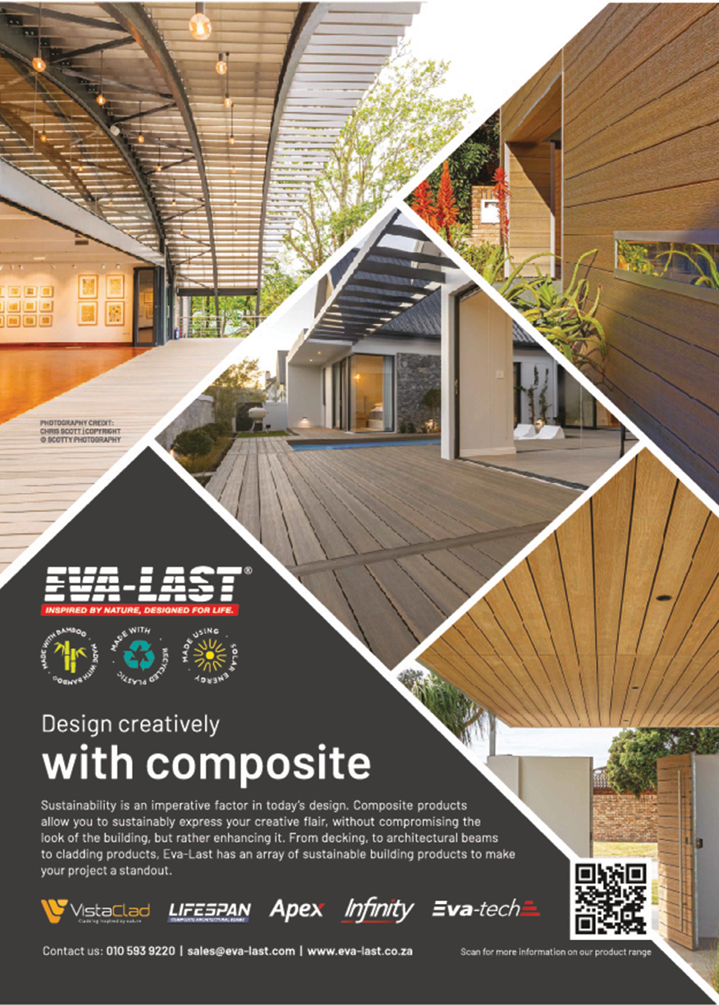
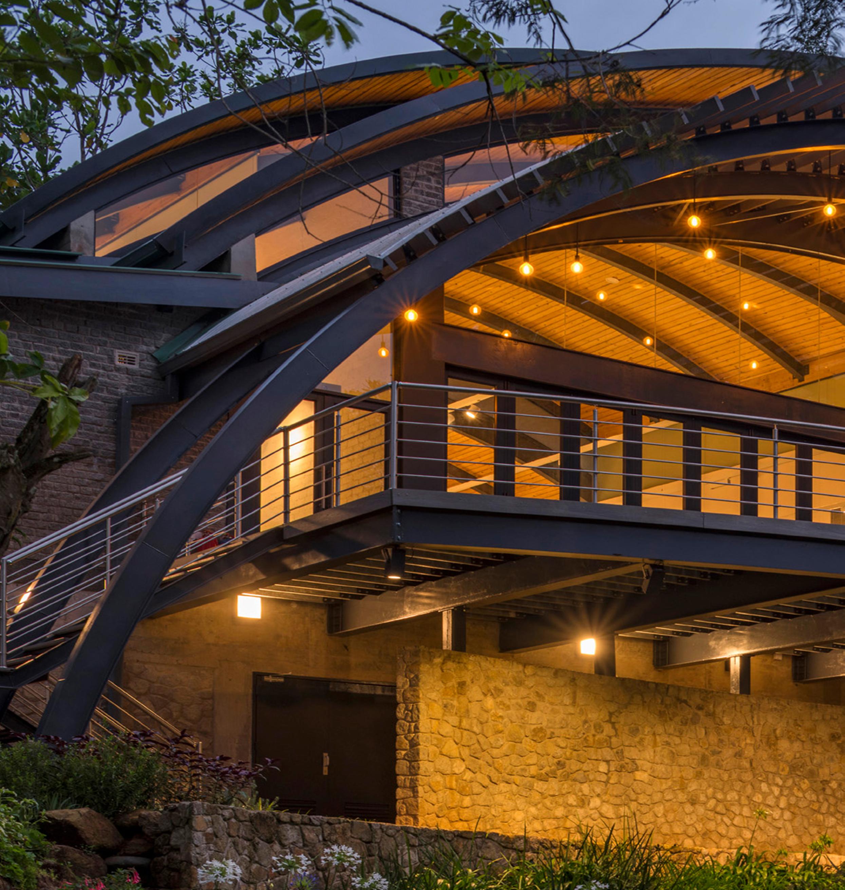
The look of wood is highly appealing, particularly within the African context and as a result wood and timber have been used as a building material for centuries. Its natural, earthy tones have been crafted across a wide array of applications ranging from doors, and walls to structural support frames for buildings as well as furniture, floors and more.
However, natural wood is not the most durable building material for long term usage. Its sensitivity to extended exposure to the elements, specifically water and
sun, and the dwindling supply of this precious natural resource, means constant treatment and a limited lifespan, ultimately necessitating replacement. Wood’s beautiful organic nature is the very factor limiting its functionality as a versatile, economically viable and, most importantly, sustainable building material. Fortunately, material technology has advanced to such an extent and we, at Eva-Last pride ourselves on the strides we have made in developing new composite products that mimic the look of wood without any of its disadvantages.
Our range of advanced composite building products are engineered to outperform traditional materials such as wood in terms of maintenance, weight and durability. Best of all, they are designed to emulate the grain, subtle colour variations and typical textures of timber.
In addition to continued advancements in product development and range offering, we too spend a huge deal of time looking beyond conventional construction to solve for the creative use of composite in a host of applications.
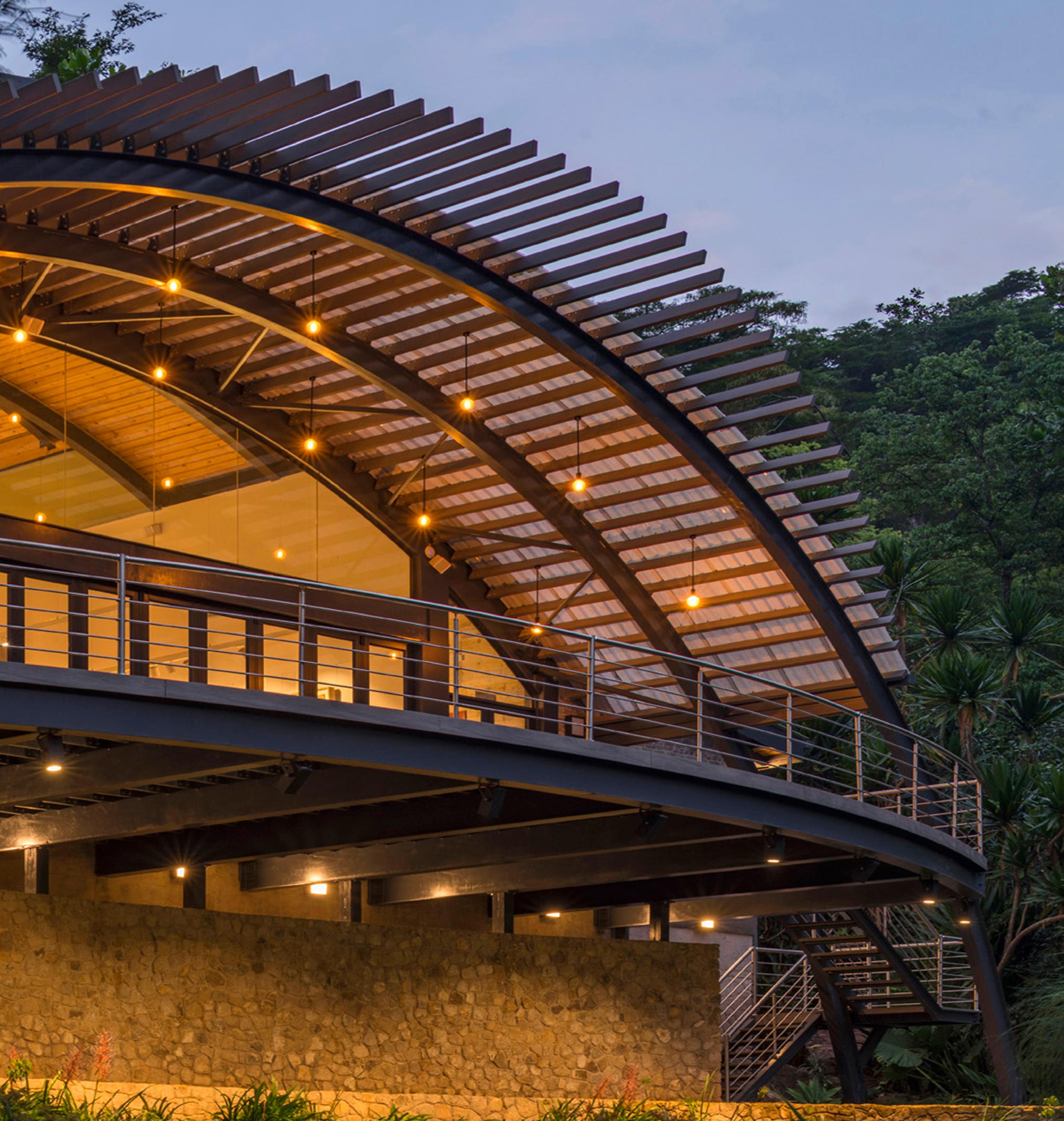
Here we look at the versatility of composite in an array of applications to inspire your next design:
When it comes to decks, jetties, piers and platforms the weather-resistant and waterproof properties of composites in any of our ranges be it Apex Plus, Infinity or Eva-tech are ideal for decking large or small outdoor areas that will be exposed to the elements. They are an excellent alternative to concrete or ceramics, their extruded bamboo fibre and recycled plastic composition create a colourfast,
UV-resistant surface that’s not sensitive to water damage, discolouration, or degradation and is slip resistant.
The authentic wood-look characteristics of our VistaClad wall cladding provide the ideal exterior for any building, bush boma, bird hide, or outdoor storage. The embossed texture and authentic wooden colours are created by extruding recycled plastic together with eco-friendly bamboo fibres with added UV-stabilisers, ensuring outdoor structures won’t fade or crack in the harsh African sun, or be affected
by cold winters. This versatile cladding solution can also be retrofitted onto an existing structure thanks to the unique clip strip system that accompanies this cladding solution.
When it comes to protection from the sun and wind or simply to create some privacy, Lifespan’s lightweight aluminium composite beams can be used to create privacy or decorative screens, pergolas, and sunshades. In a variety of profiles sizes, Lifespan beams are ideal for mounting overhead or elevated at
height outside windows and facades for dramatic patterned accents. Along with their versatile nature, these decorative composite beams are not only beautiful and easy to instal but are also easy to clean compliments of their protective capping.Eva-Lasts range of composite boards deliver in terms of flexibility and durability and depending on the colour selected, can provide a cool, comfortable
surface to sit. Eva-Last composite is ideal for creating seating in a firepit area and can be used to construct outdoor furniture. Easily cut to size on site, there is no end to how composite can be used to create tables, chairs, benches, or swing chairs, in beautiful timber tones. In addition, Eava-Last composite fascia boards can be used to create privacy fences, sturdy wood-look gates and
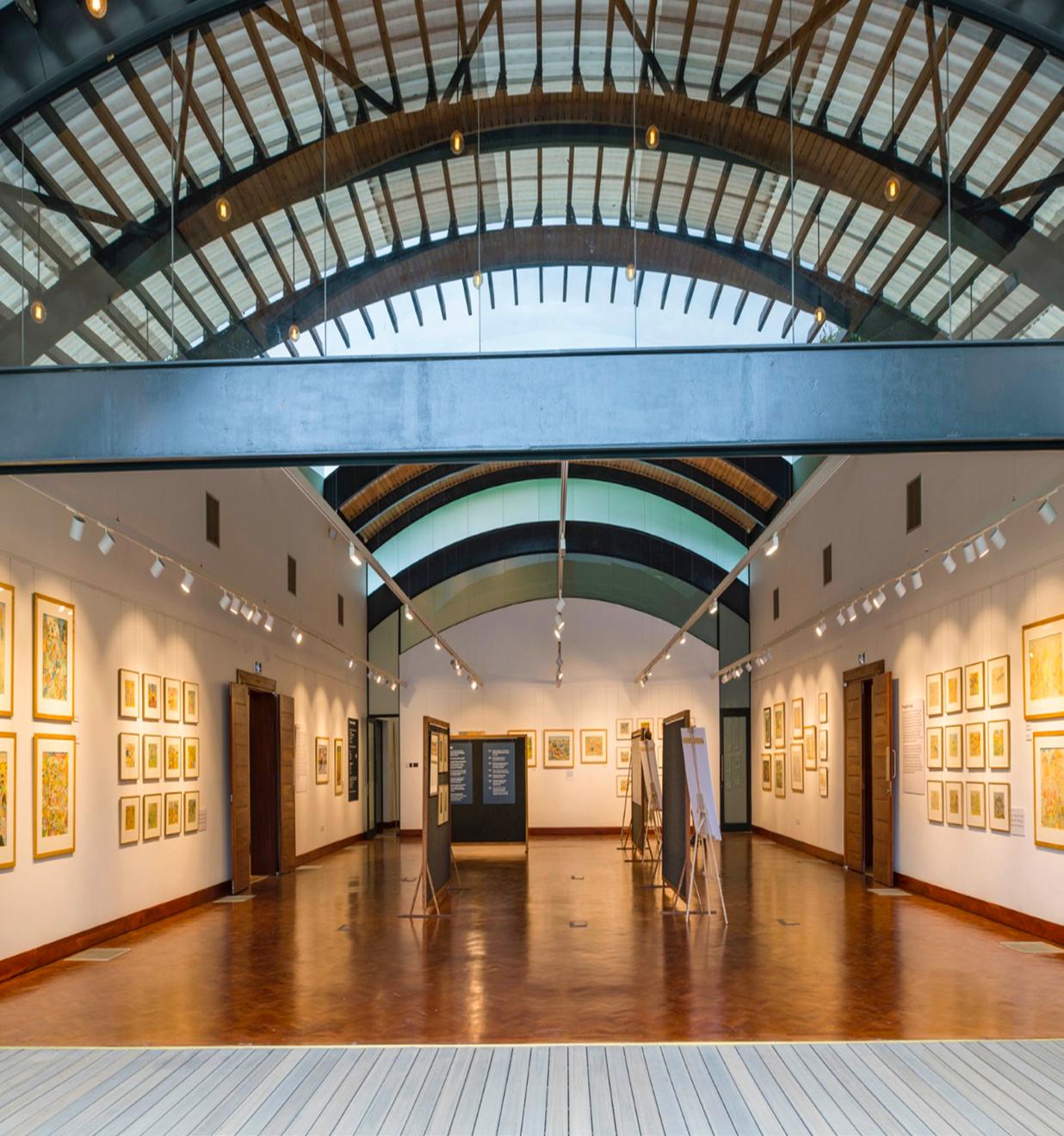
even fencing for an enclosure without maintenance concerns.
As more and more designers and architects come to appreciate the superior wear characteristics and versatility of bamboo composites, we relish the fact that we are fast becoming the leading advanced building materials supplier in the market, globally.
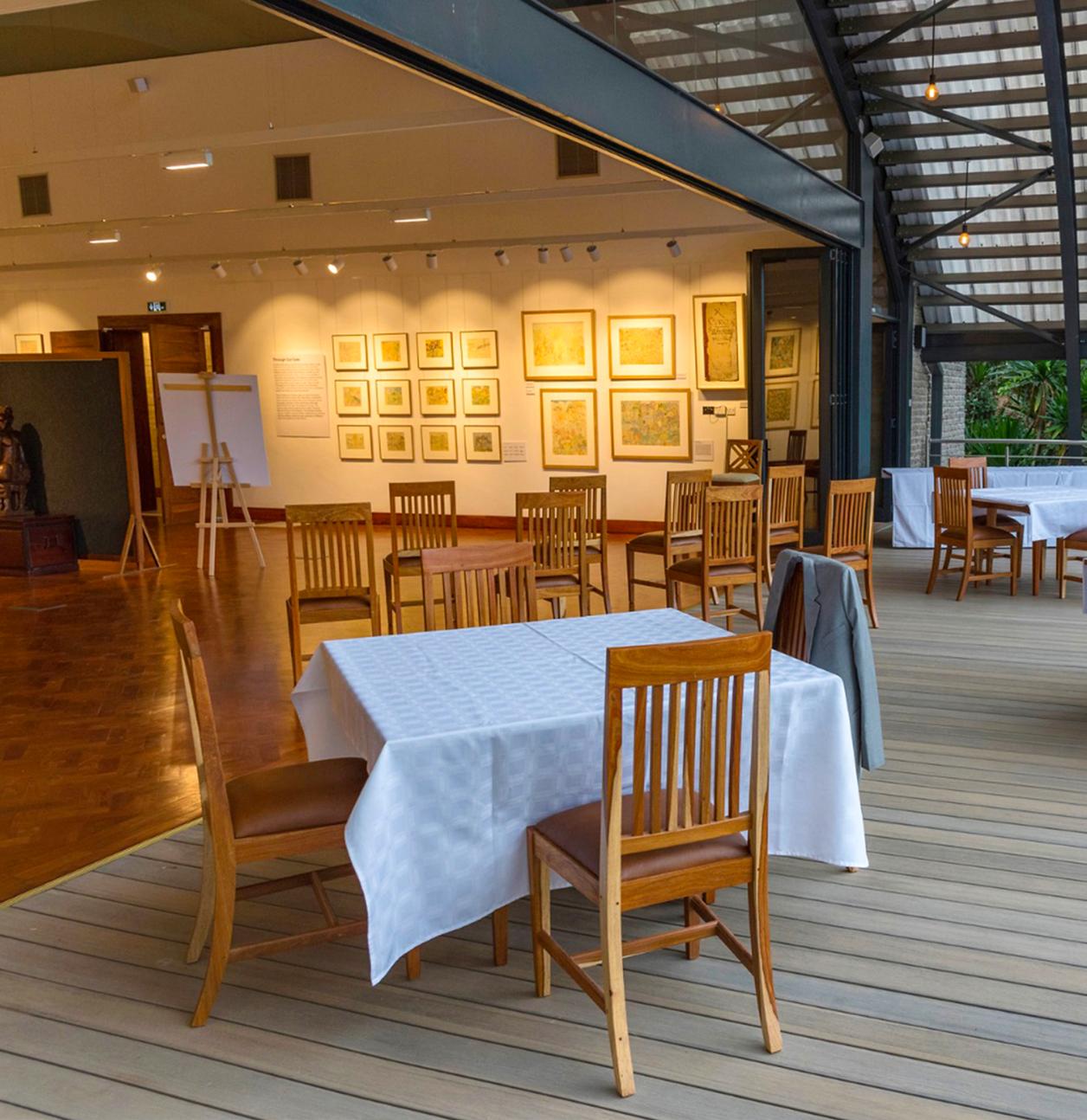
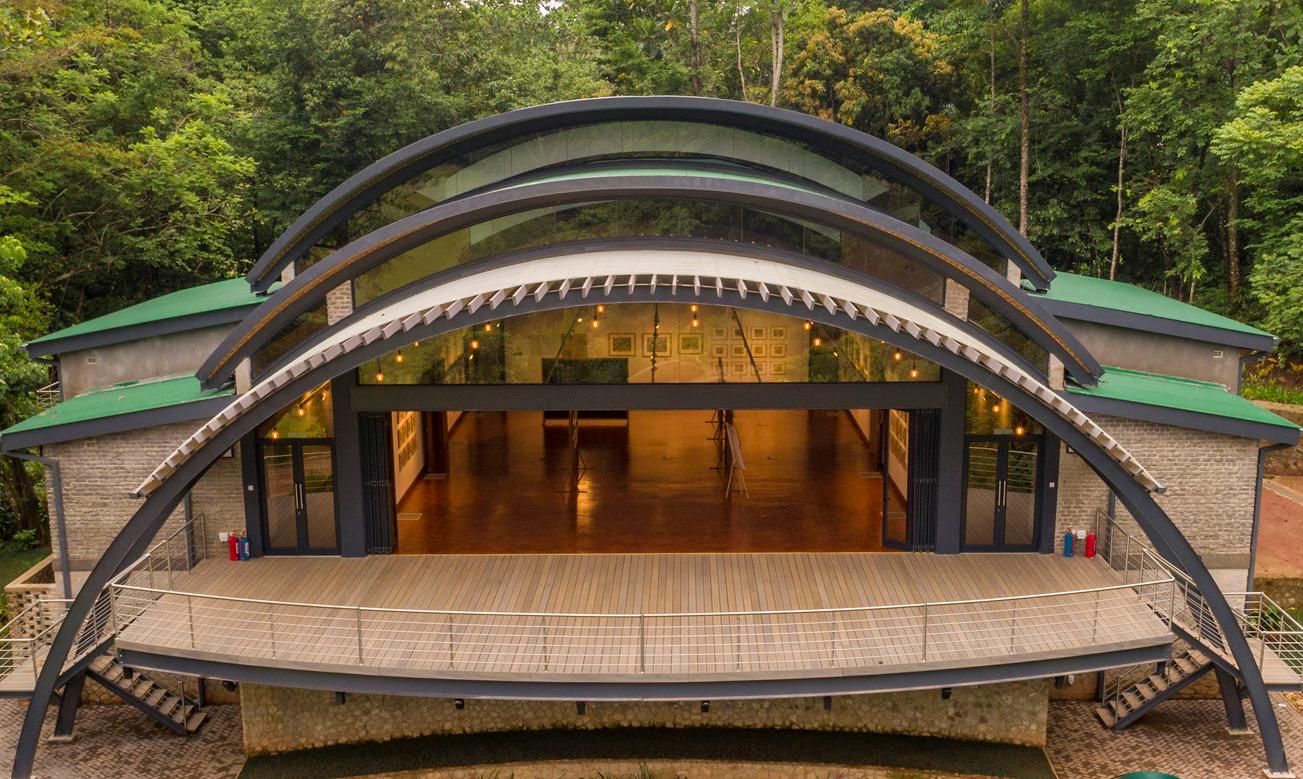



In the burgeoning real estate sector of Zimbabwe, Oasis Realty stands tall, celebrating a remarkable 5-year journey.
Founded in 2019 by Lawrence Rimayi (Managing Director), the Estate Agents Council of Zimbabweregistered company remains a key part of the growing property management sector in Zimbabwe.
Their expertise spans across all aspects of the real estate industry, making them a comprehensive solution for all property-related needs, including property sales, auctions, property rentals, property management, property development, town planning, and valuation advisory services.
Rimayi holds certifications in real estate, a university degree, and is currently studying for an MBA in Construction and Real Estate. His interest in the real estate business dates way back. As a young boy, he helped his family by selling various wares, including vegetables, in Kuwadzana Township. After finishing high school, he seriously considered pursuing a career in real estate entrepreneurship.
“I grew up in an entrepreneurial environment. My mom was a cross-border trader, helping my dad fund our upkeep, including paying for our school fees. We would also join my mom on errands selling her products, and that’s how I came to have a foundation in entrepreneurship,” said Rimayi.
Vision of the company:
The story of Oasis Realty began with a vision; to transform the Zimbabwean real estate experience by offering unparalleled service, transparency, and expertise.
With a team of passionate and dedicated individuals, the company embarked on a mission to bridge the gap between dream homes, commercial and industrial properties, and reality for their evergrateful clients.
Over the past decade, the company has witnessed the ebb and flow of the Zimbabwean market, adapting and innovating to remain at the forefront of the industry. They have weathered economic fluctuations, navigated competition hurdles, and embraced technological advancements, all while staying true to their core values.
Prime office location:
The selection of the office premises was thoughtfully done to cater to the preferences of high-end clients, who prefer a serene and upmarket environment.
They wanted to ensure that clients felt comfortable and at ease when visiting the office, thereby enhancing the appeal of the brand. “Because we are selling a
premium product, you need to look or present the part so that clients can trust you with their valuable assets,” Rimayi said.
Success and milestones:
An incredible journey of growth has been experienced over the past five years, transforming from an obscure company into a well-established brand.
While the company’s success can be attributed to various factors, it is important to acknowledge the hard work, dedication of the team behind it, and divine intervention. “Of course, there’s an element of us doing something different from the beginning, but to a greater extent, it’s all by the grace of God,” Rimayi explains.
Furthermore, success has been achieved through a strong dedication to professionalism, integrity, and consistently exceeding client expectations. The managing director has valuable experience, having worked for CB Richard Ellis, Property Shop, and Pinnacle Properties, among others.
Since its inception with a mere three properties, the Oasis Realty portfolio has experienced exponential growth, now boasting an impressive collection of over 150 properties spanning residential, commercial, and industrial segments.
Renowned for their exceptional quality, the majority of these properties are strategically situated in the northern suburbs of Harare, catering to both local residents and the diaspora.
“Zimbabweans at home, in the diaspora, and others keep entrusting us with their assets to look after them. It’s very difficult to gain the trust of people who are in the diaspora. We are trustworthy because we do things diligently.
Also, our spirit of excellence has allowed people to give us the opportunity to look after their assets,” he said. Another pointer to the company’s success is an increase in the number of properties for sale listed on their web page in recent years.
Oasis Realty’s anniversary is not just about celebrating a number five. It’s about recognizing the milestones achieved, the lives transformed, and the dreams realized. It’s a testament to the dedication of their team, the trust of their clients, and their unwavering belief in the potential of the Zimbabwean real estate market.
Milestones include starting out with a staff complement of three people, which has since grown to 14 employees. The office space has also improved significantly, from occupying a renovated garage to an entire building with several spacious offices.


Legacy:
Client-Centric Approach: At the heart of Oasis Realty’s success lies their unwavering focus on the client.
From the initial consultation to the final handover of keys, they prioritize understanding individual needs and exceeding expectations. Their personalized approach and open communication have fostered a culture of trust and loyalty amongst their clientele.
Diverse Portfolio: Recognizing the dynamic nature of the market, they boast a diverse portfolio catering to a wide range of needs and budgets. From sprawling residential properties to sleek commercial spaces, they offer a comprehensive selection of properties across Harare and its environs.
Market Expertise: The Oasis Realty team possesses an in-depth understanding of the Zimbabwean real estate market. Their finger remains on the pulse of current trends, legal nuances, and investment opportunities, ensuring clients make informed decisions.
Technological Innovation: They leverage technology to enhance the client experience. Their user-friendly website and social media presence provide easy access to property listings, market insights, and valuable resources.
Gratitude:
Rimayi expressed gratitude to all clients that they have worked with to date. “I would like to say thank you to our clients for sharing and believing in our vision.
Thank you for entrusting us with the opportunity to, firstly, sell your properties, secondly, look after your properties, and thirdly, manage your assets,” he said.
He was also thankful for the valuable support from contractors, the Estate Agents Council of Zimbabwe, and other stakeholders working



within the real estate sector. Describing as harmonious the relationship with the various stakeholders they work with.
The future:
The managing director believes that there is a lot of potential for growth as the property market is on an upward trajectory and headed for a boom. “Oasis Realty is poised for continued growth and expansion.
We are committed to excellence, innovation, and social responsibility, and we aim to remain at the forefront of shaping the future of Zimbabwe’s real estate landscape,” said Rimayi.
He also noted the exciting developments in the real estate industry right now. Adding to that, for this to be sustained, the private sector needs to maintain its momentum by complementing the ongoing government policies and infrastructure programs.
As the company embarks on the next chapter, one thing remains certain: Oasis Realty’s dedication to building dreams, step by step, will continue to leave a lasting mark on the Zimbabwean real estate industry for years to come.
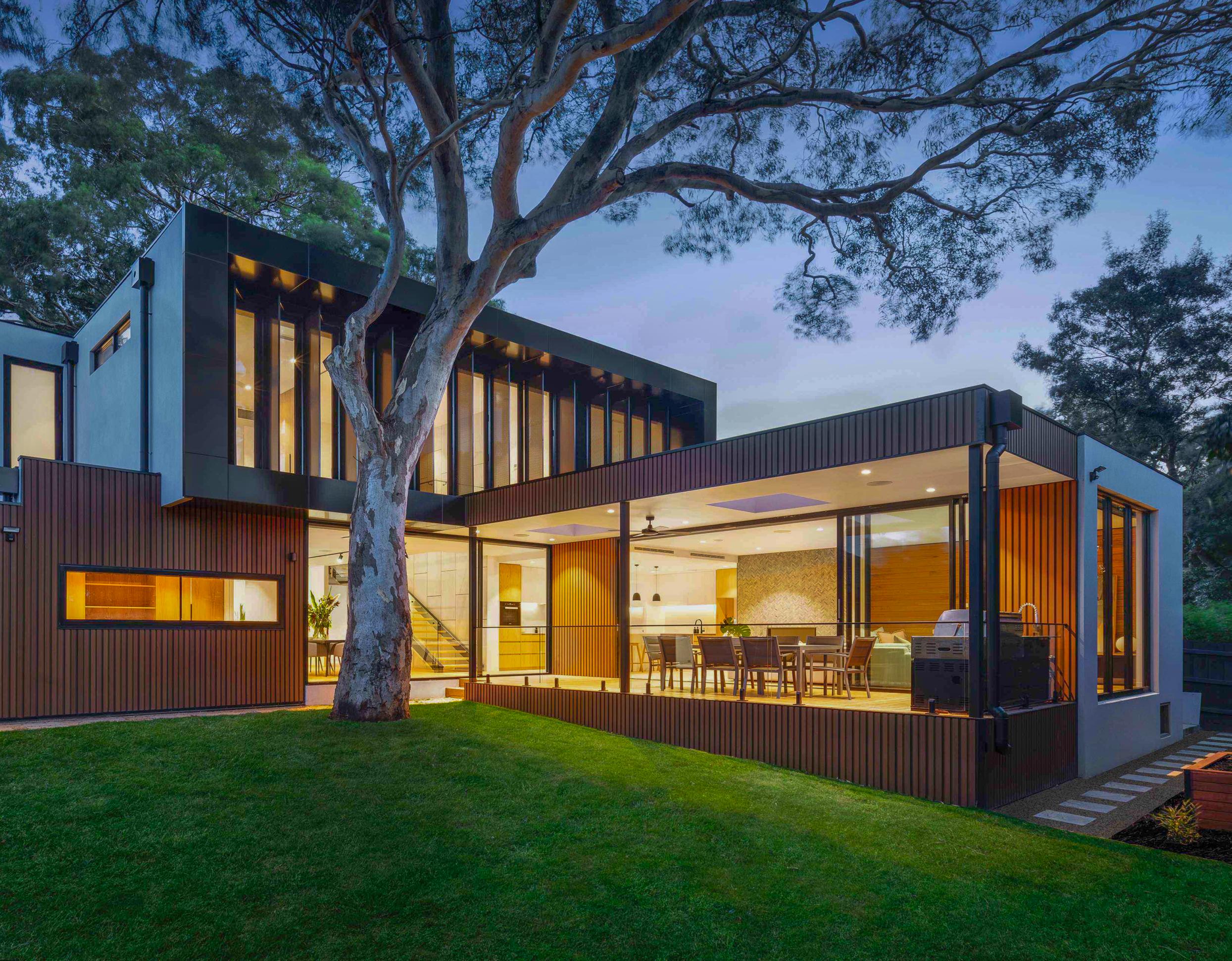
Are you in search of a home lapping the waters of a lake near Harare, where fresh air sweeps out of the surrounding, vast and pristine forests? Then the Lake Chivero located Rock Ridge Estate (formerly Lake City), developed by Southlands is calling you!
Home sustainability meets comfort in a scenic neighbourhood estate within the picturesque Lake Chivero, just a short 25 kilometres from the heart of Harare CBD. The estate offers an exceptional blend of prime location and outstanding amenities, inviting the upmarket home seeker to experience secure community living and a wholesome lifestyle.
Nestled amidst the serene countryside, the estate provides the best of both worlds, combining urban convenience with countryside tranquillity. The developing residential area ensures convenient access to all essential amenities, catering to every step of journeys made.
With its name derived from rocky outcrops and mountains, some of them steeped in history, the estate beckons the home seeker to revel in an extraordinary fusion of prime location and outstanding amenities. It invites them to embrace secure community living and a wholesome lifestyle.
The estate provides an unparalleled blend of urban convenience and countryside ambience. The community is designed to offer the best of both worlds, ensuring residents experience the joys of everyday life in an environment that fosters peace and connection.
Rock Ridge Estate has a lot of exceptional amenities to offer, designed to elevate lifestyles and provide unparalleled comfort and relaxation. From thoughtfully curated recreational spaces to essential conveniences, the community ensures that every aspect of daily life is enriched.
Explore the array of amenities that make Rock Ridge Estate a distinctive and desirable place to call home.
An ongoing residential estate project valued at $14,6 million and located in Lake Chivero, Rock Ridge Estate is now selling at US$45.00 per square metre, with stand sizes ranging from 400 to 600 square metres.
The amenities have been strategically planned to enhance community growth and connections, promote health, ensure accessibility, and cater to the future needs of both residents and the wider community.
Amenities include:
- Schools
- Surfaced Roads
- Cycling and Running Routes
- Community Play Area
- Medical Centre
- Outdoor Amphitheatre
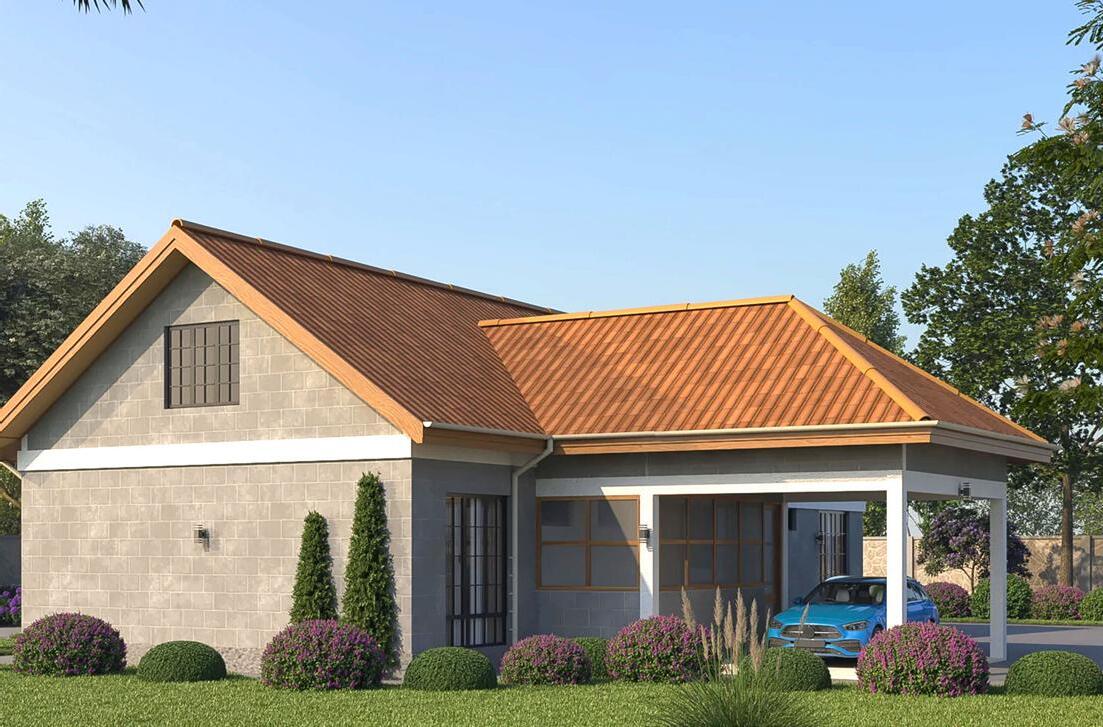
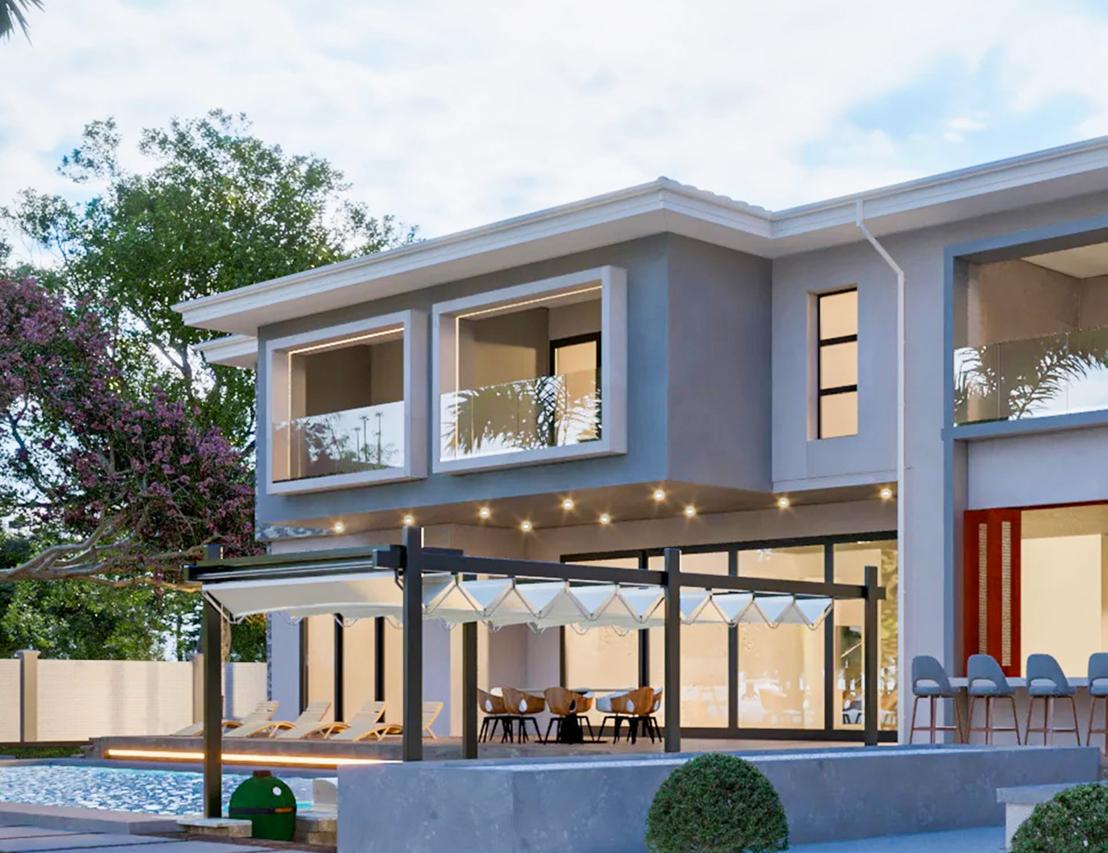
- Lake-Side Play Area
- Onsite Shopping Centre
- Share Office Space
- Gym Facilities
Rock Ridge Estate is conveniently situated just off the Harare-Bulawayo Highway, spanning 100 hectares of land at the western entrance of Harare. Proximity to the schools, hospitals, business parks, and the city’s iconic cultural treasures, make the neighbourhood the perfect blend of accessibility and countryside serenity.
The estate is also within easy reach of neighbouring Norton, a mere 45-minute drive from RGM International Airport and a 15-minute drive from Prince Charles Airport, ensuring travel connections.
With the Rock Ridge Estate, Southland has crafted a beautiful range of homes in various sizes and styles to accommodate the diverse needs of its residents at different stages of life.
Whether professionals are seeking a lock-up-and-go lifestyle, a young

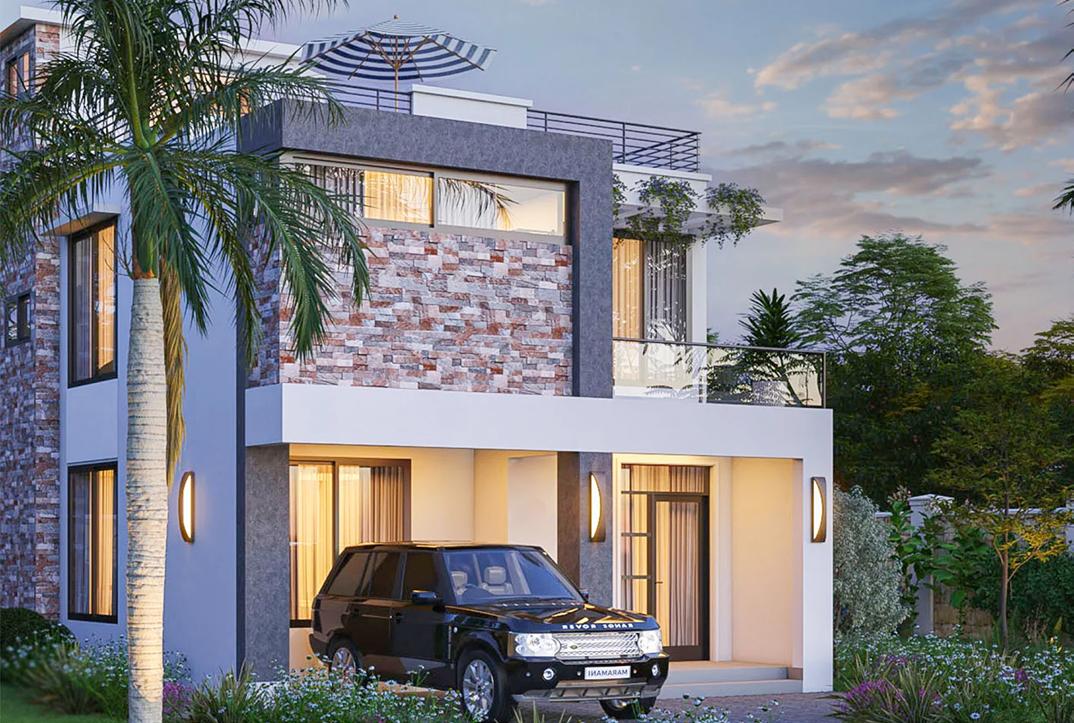
couple starting a family, a family in a growth phase, or looking to downsize as retirement approaches, they will discover their perfect home at Rock Ridge Estate.
Southland is dedicated to sustainable design and responsible building methods. This is characteristic of Rock Ridge Estate, which combines innovative solutions that significantly reduce energy costs for residents and prioritizes minimizing impact on the environment.The real estate developer’s community embodies a harmonious coexistence with nature, inspiring residents to adopt a greener, more mindful way of living.
Welcome to Rock Ridge Estate where residents can truly embrace the best urban and rural living in one remarkable place.
Other ongoing development projects by Southlands are Nyeredzi Ridge in NorthWest Borrowdale, Cardinal Creek in Chishawasha and the Helensvale located The Courtyard Place.
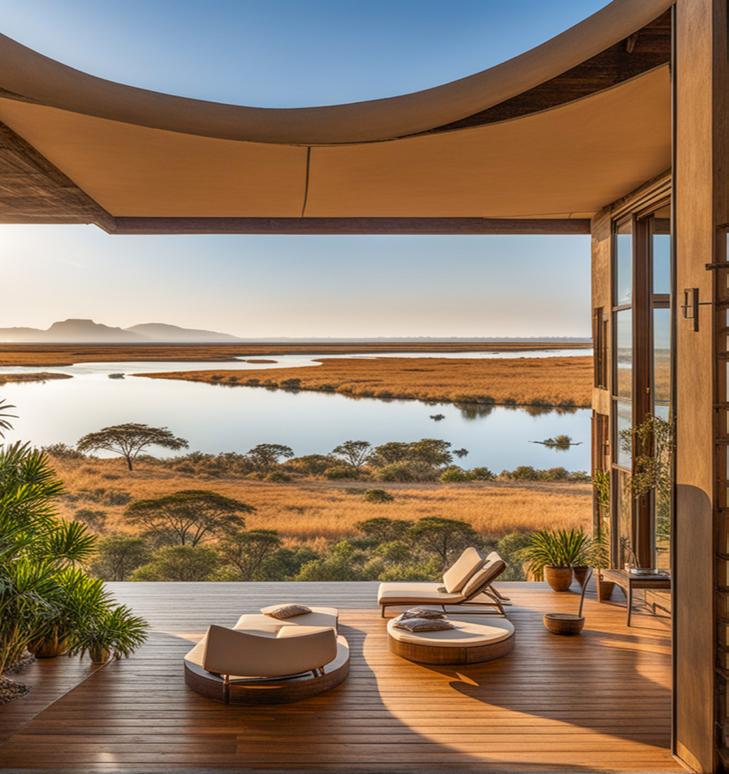
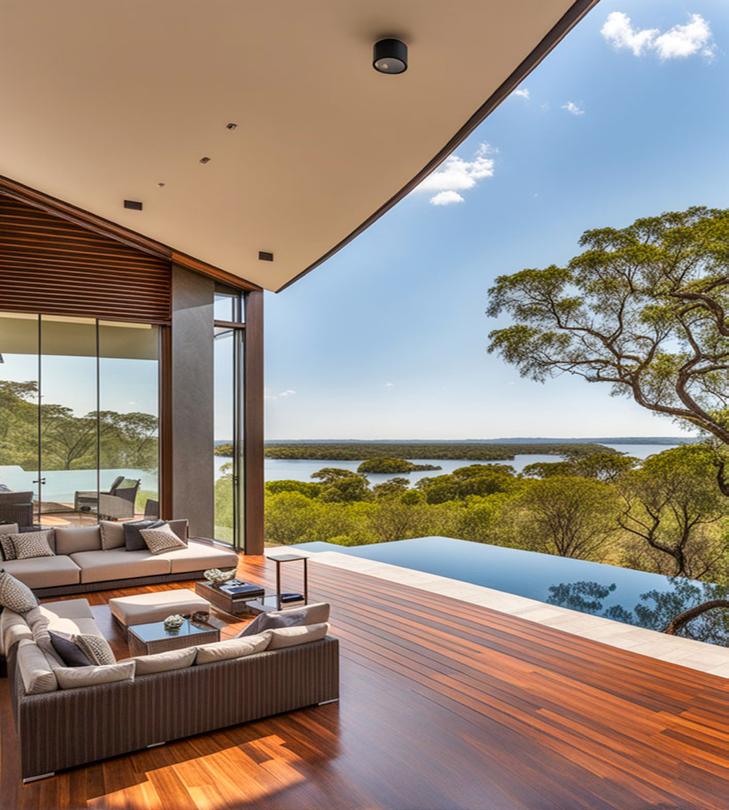
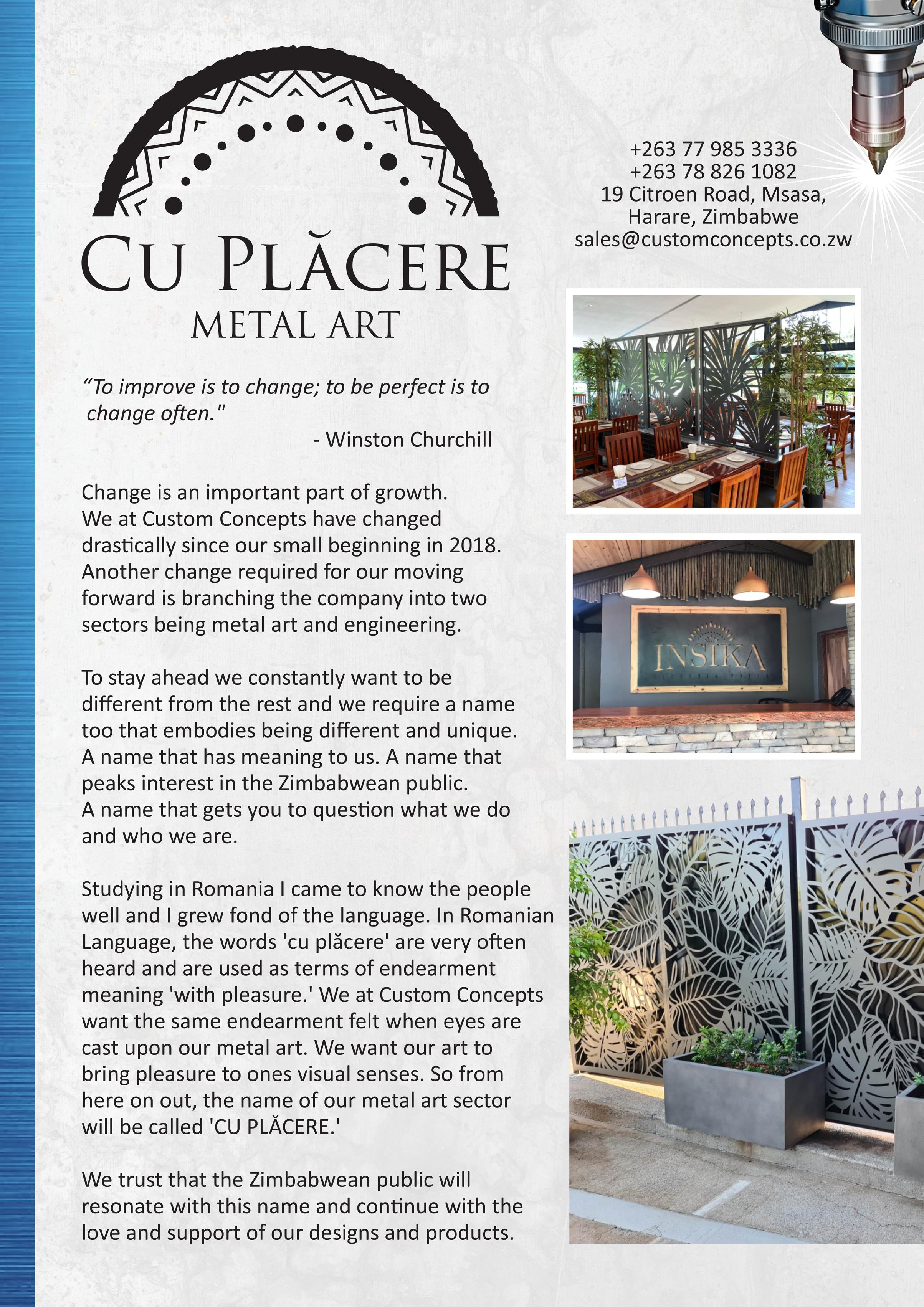

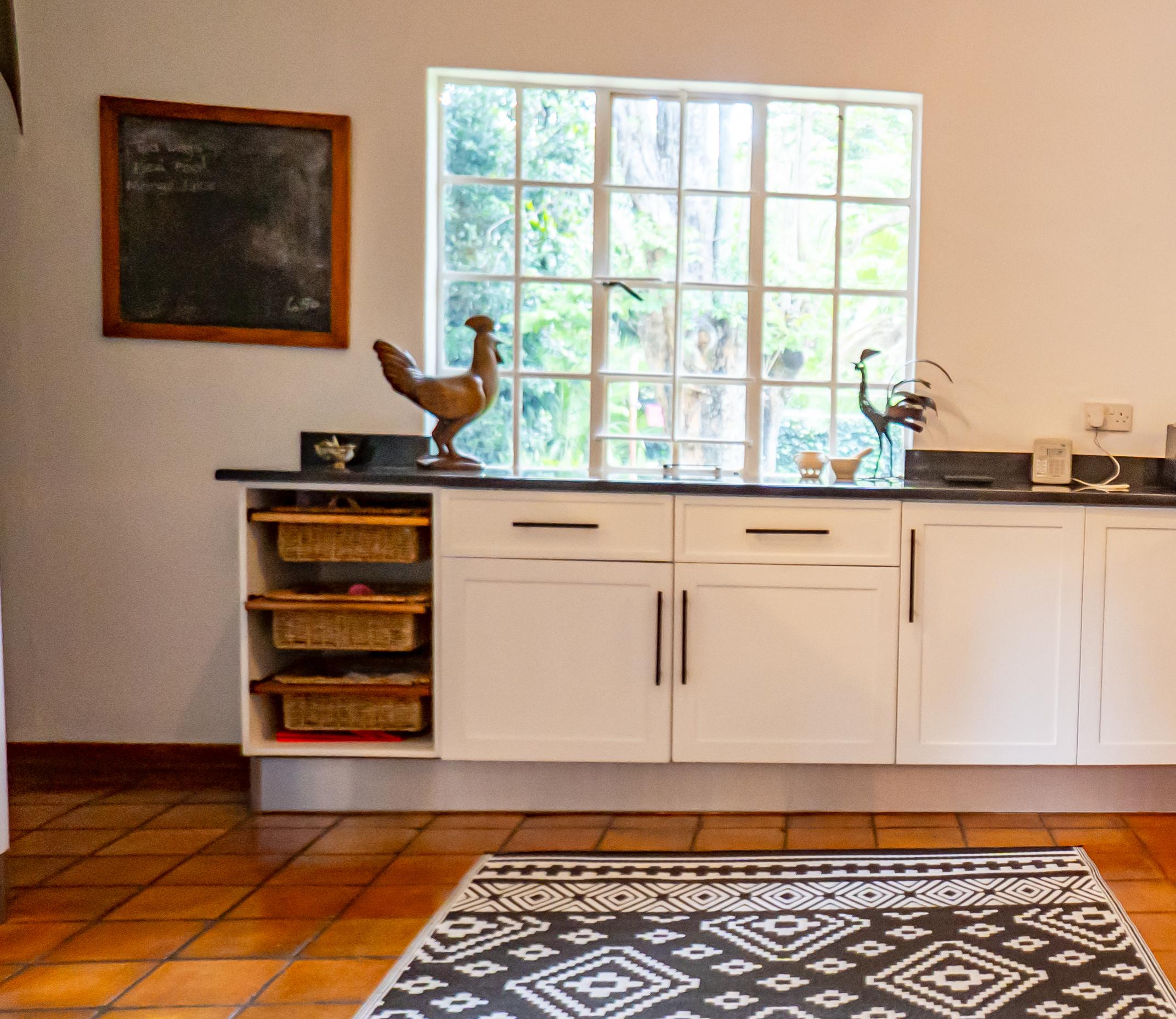 Text by Michael Nott Photos by Fotohaus
Text by Michael Nott Photos by Fotohaus
Renovations, extensions and refurbishments are not just pleasing to the eye, they can be functional, and they can also change your lifestyle. When home owner Lenée Freemantle decided to approach Liz Howes, from Howes and Homes, to remodel her kitchen, she found the results changed the way her and her family and friends interacted. Previously Lenée had always felt hidden away and isolated in the small kitchen, cooking and preparing food, while the family and guests were in the lounge chatting and entertaining themselves without her. Since the renovations the kitchen and the adjacent space have become much more integrated and there’s more interaction and communication.
The house was built around the turn of the last century, probably in the late 1800s, and was presumably one of the original homesteads for the Rietfontein farm. Over the years, and through many different owners, the house has been
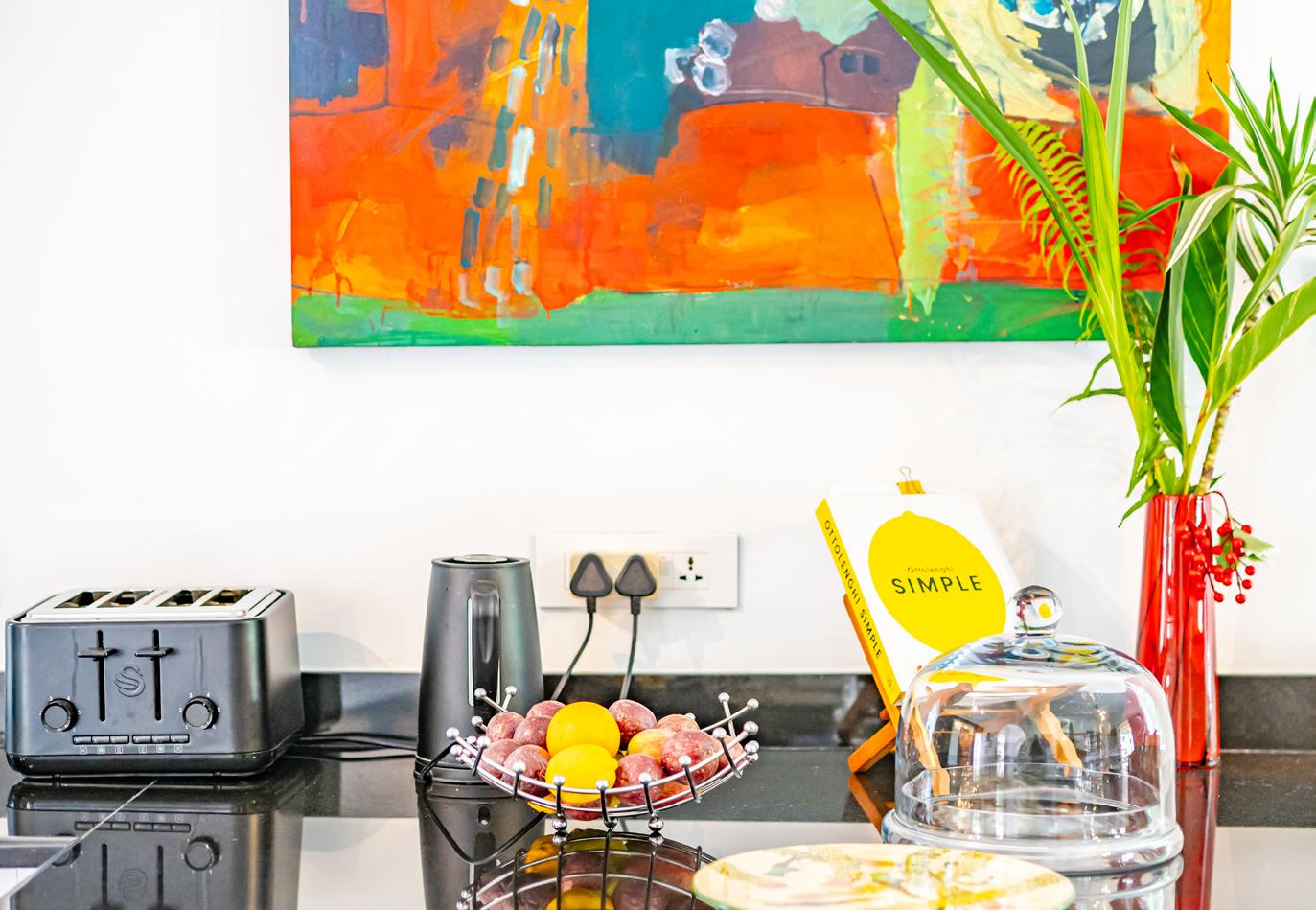
extended and adapted, so the flow and spacing of the rooms is a little charmingly haphazard and eccentric. Also the way rooms are used and function has changed over the years.
Previously the original lounge area, with a massive fireplace and a large chimney breast, was pretty much selfcontained and the kitchen was totally cut off. There was a very small alcove for cooking and the rest of the space was
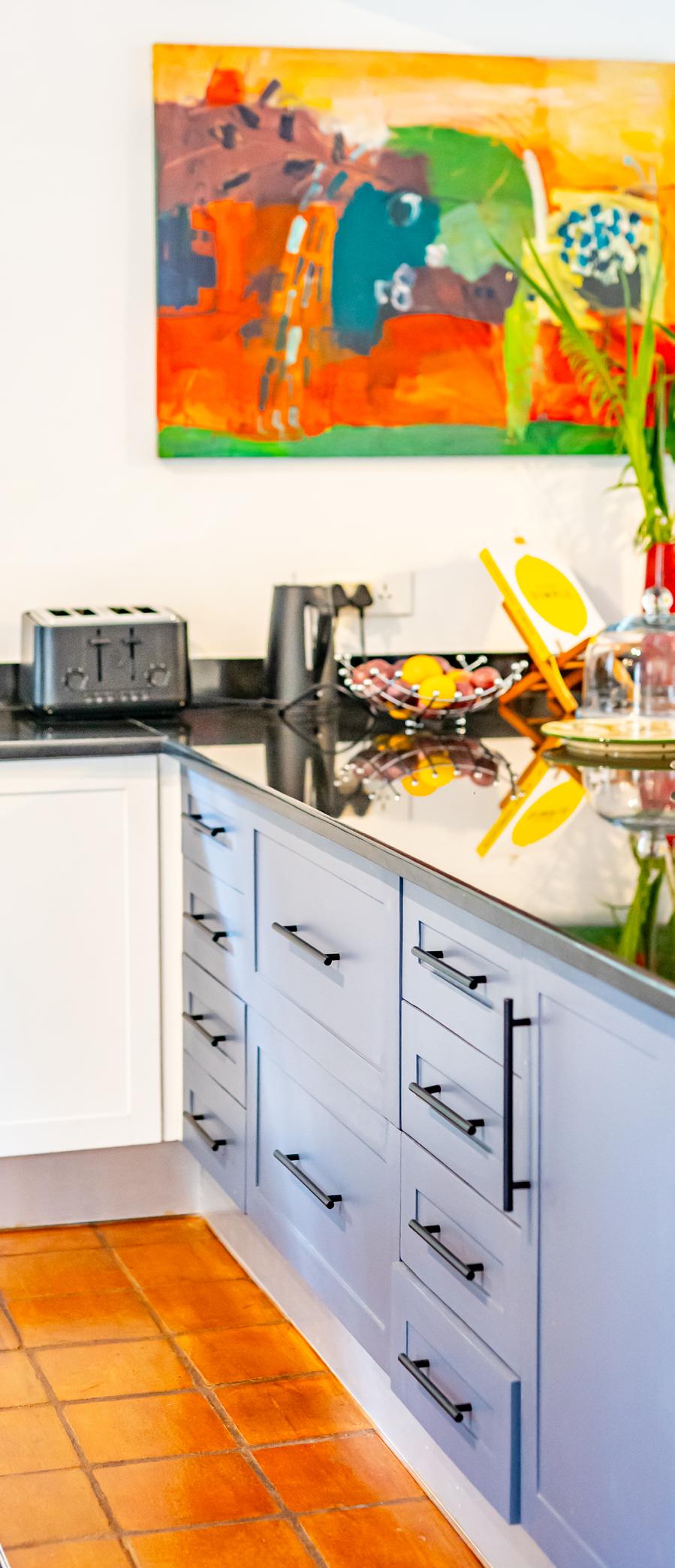
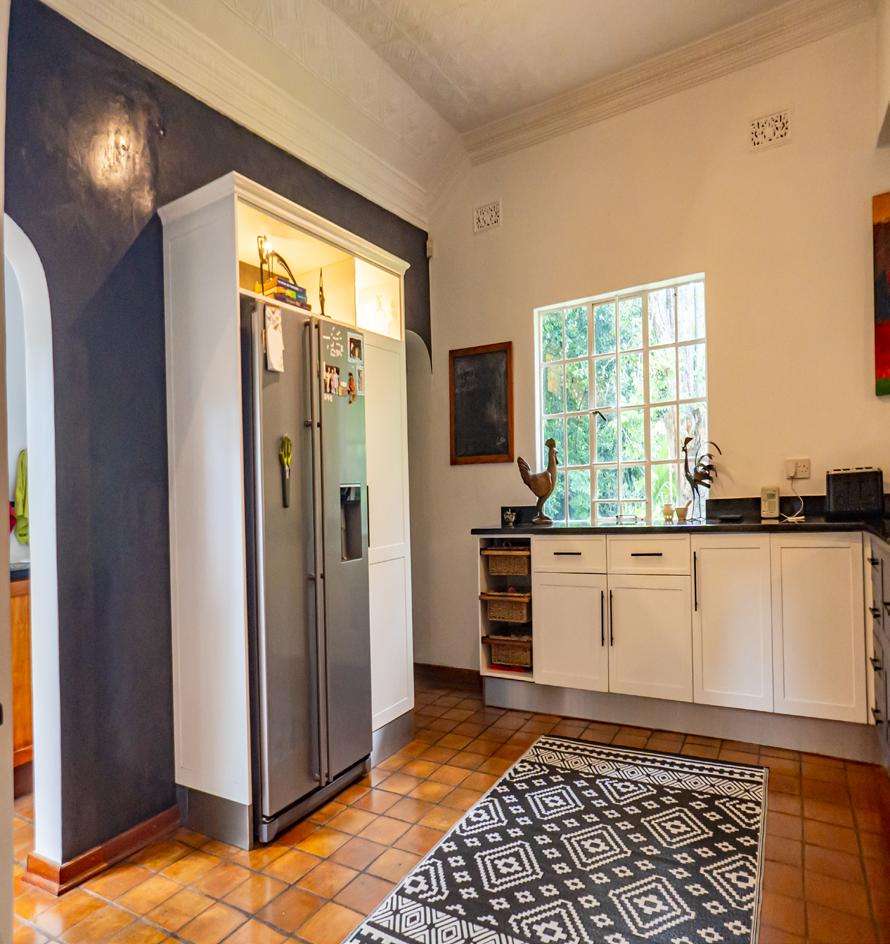
used as a ‘breakfast room’. A large arch demarcated the cooking area from the rest of the existing kitchen space – a fairly confined and rather dark space.
The only connection between the two spaces – the kitchen/breakfast room and the lounge - was a doorway to the left of the large fireplace. So to improve the flow the wall between the lounge and the breakfast room was demolished, necessitating the removal of the fireplace and the chimney. As the wall with the fireplace was a load bearing wall (possibly originally an exterior wall) it was necessary to install a steel IPE beam, 200mm x 100mm above the opening to support the roof. It was then clad in plasterboard, skimmed and painted. New timbers and roof sheets were fitted to cover the gap from the chimney, the ceiling was patched and stippled to match the existing pressed metal ceilings and new matching cornice was installed. The floor beneath the chimney was patched, although this is now concealed by the large island. The quarry tiles in the kitchen were also patched and stained and sealed to seamlessly match the existing tiles.
By removing the wall the space is now generous, light and airy and much more integrated. The old lounge, now part of the kitchen, opens through double glass and wood doors, to an outdoor verandah with a slatted, creeper covered portico that gives it a Mediterranean feel. An antique coloured glass light fitting adds to the romance. It’s the perfect spot for breakfast coffee, a leisurely informal lunch or evening cocktails. There’s also a gas braai outside so it functions as a kind of outdoor extension to the main cooking area.
Where the connecting wall was removed a very large island has been installed. Howes and Homes preferred carpenter and joiner, Nhamo Muriwa, whom Liz has worked with extensively on many other projects, provided the cabinetry and much of the other detailing including the tea caddy and the surround for the fridge. The granite top for the island was supplied by Life Granites as well as the new counter below the old breakfast room window. These were done to match existing counters in the cooking area and the scullery. The cabinets under the island have been finished in a dark grey, charcoal colour called Blue Zephyr. The cabinets provide ample storage so there’s no need for wall mounted top units.
There are also bar stools next to the island for breakfast or for guest to sit at and chat while Lenée is preparing and cooking the food.
The back wall of the kitchen has been finished with a striking black Cemcrete product that adds more than a touch of drama. Who says kitchen spaces can’t be glamorous and sophisticated? Centred on the black wall (with arches on either side) is the purpose built surround for the fridge which has spaces above the fridge unit to show off sculptures and crystal glass decanters illuminated by downlighters.
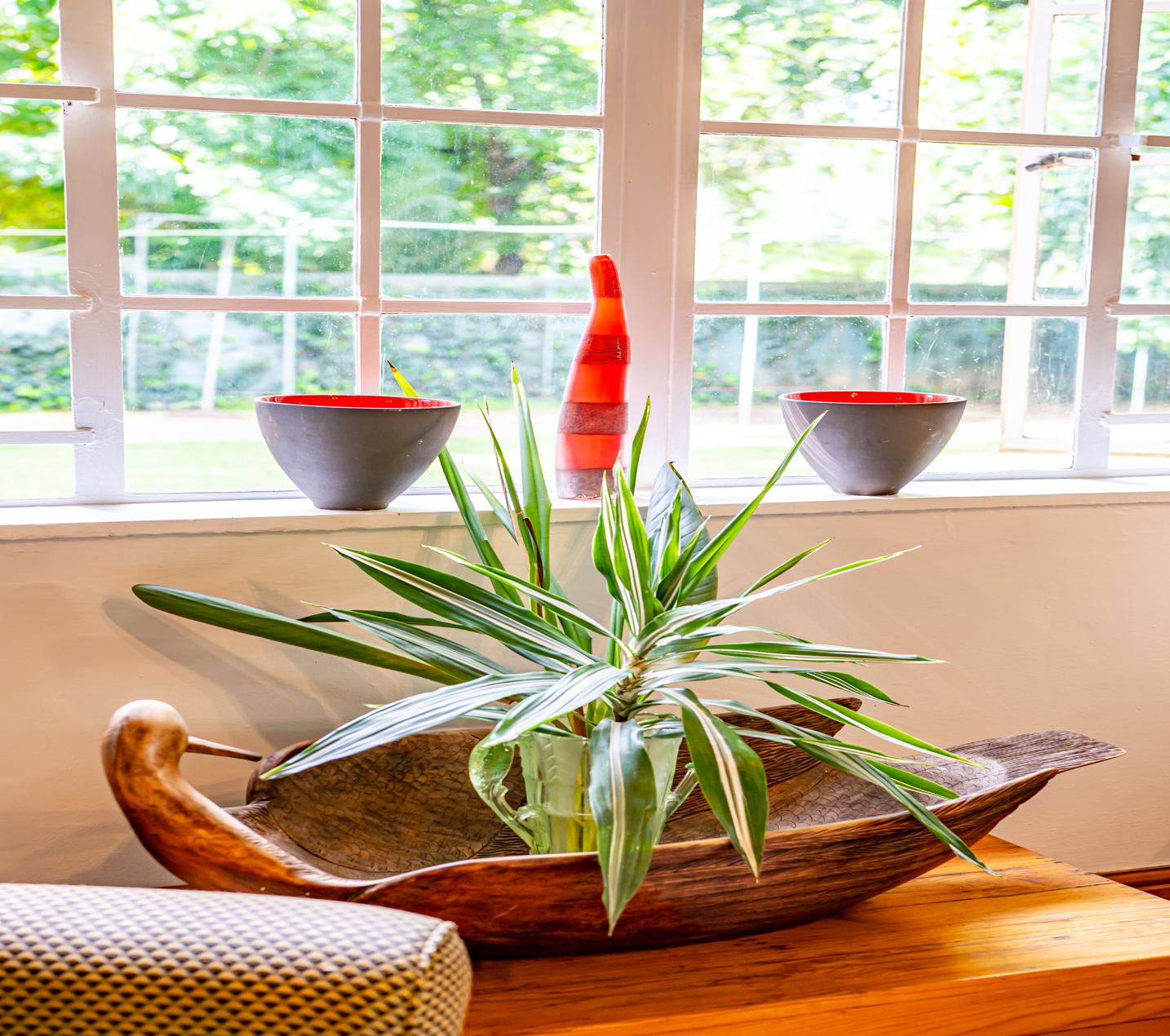

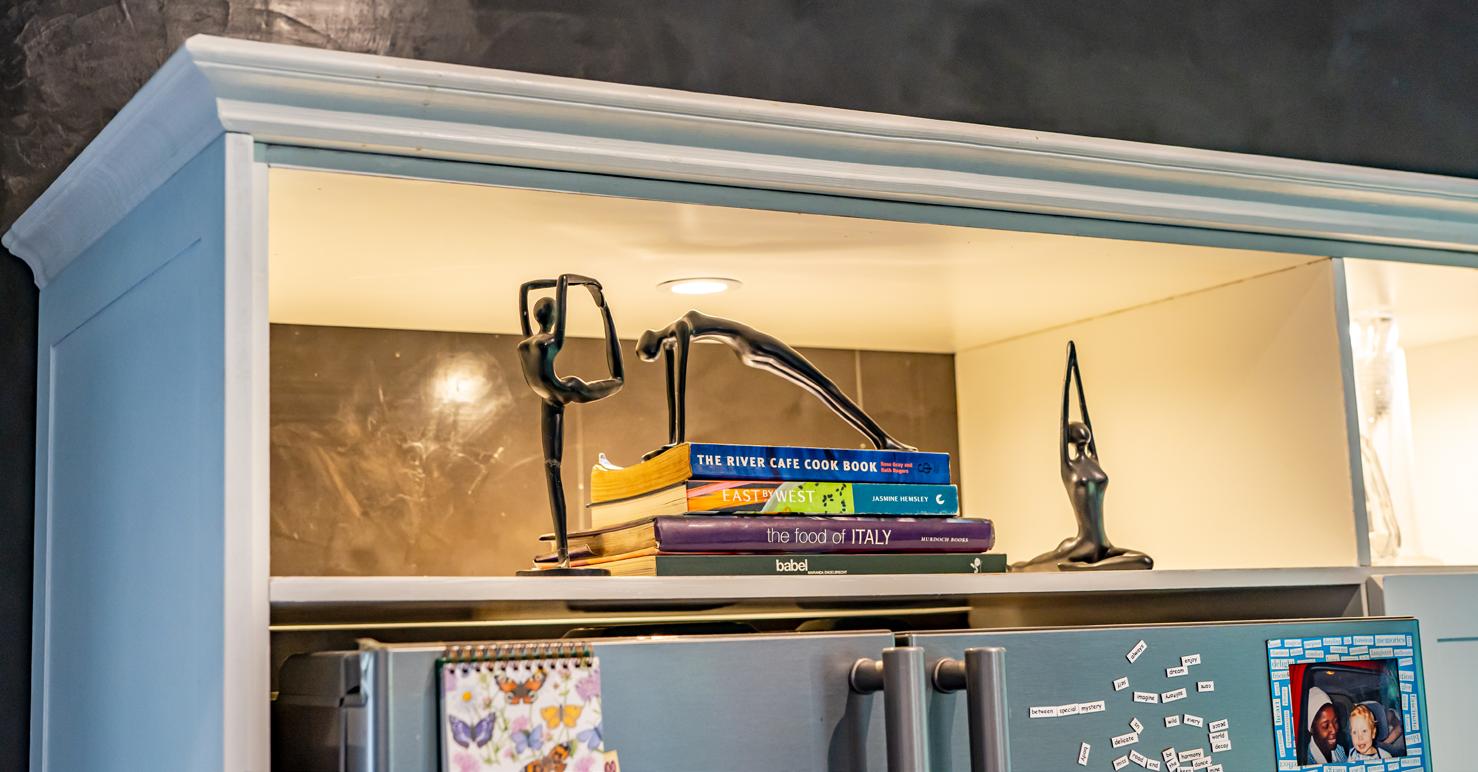
On the opposite side of the large open plan space is a custom made tea caddy unit which keeps kettles, coffee machines, mugs and teacups, canisters and all the related equipment neatly out the way so the counter tops are uncluttered.
The existing mosaic wall tiles in the cooking area were originally supplied by Colleen Myburgh from Burnt Earth. They were installed by Lenée about 18 years ago as a splashback and a decorative feature. New matching tiles to extend the tiled area/splashback were sourced from Leigh Sanderson also from Burnt Earth.
Paintings (mostly by local artists from Lenée’s extensive collection) adorn the walls of the kitchen/breakfast room and seating area providing interest and adding to the refined decor. Black and white geometric design plastic rugs in the kitchen and the seating area are practical and good looking.
The seating area has twin armchairs for relaxed and informal chats, plus a round table and chairs. A console table with
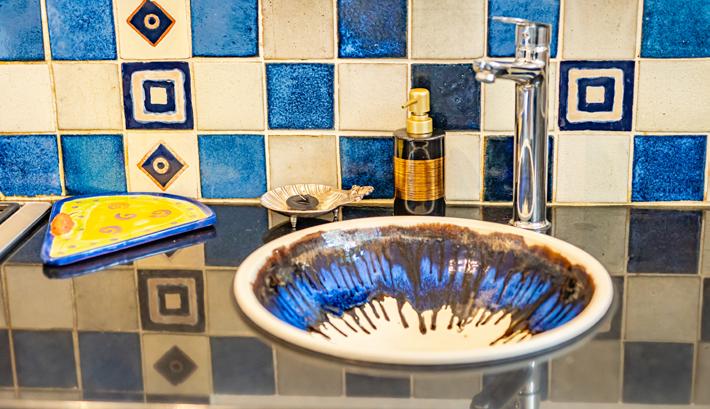
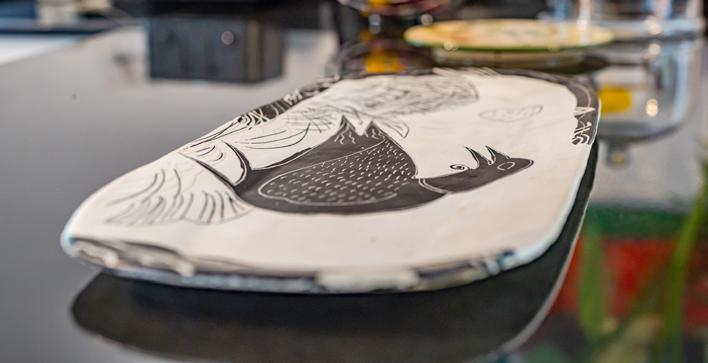


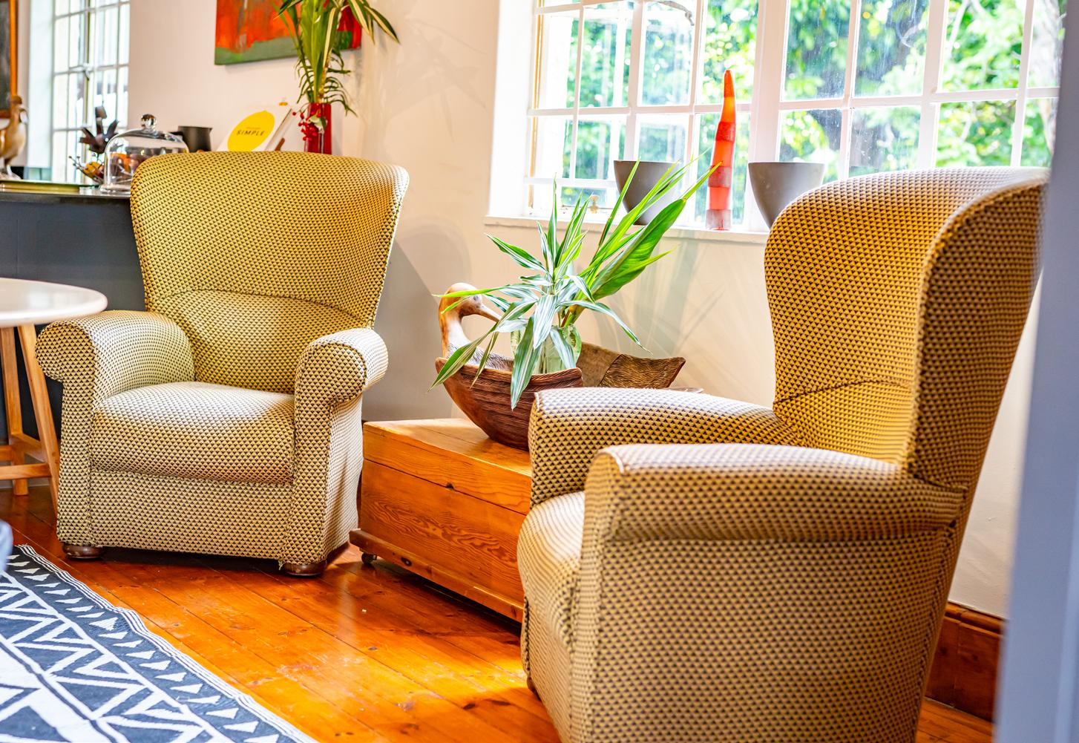
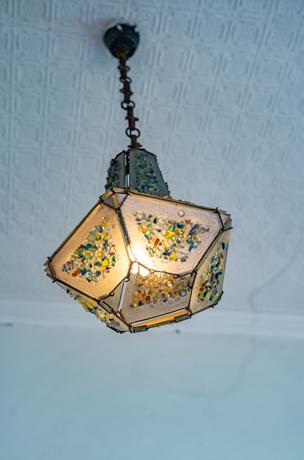
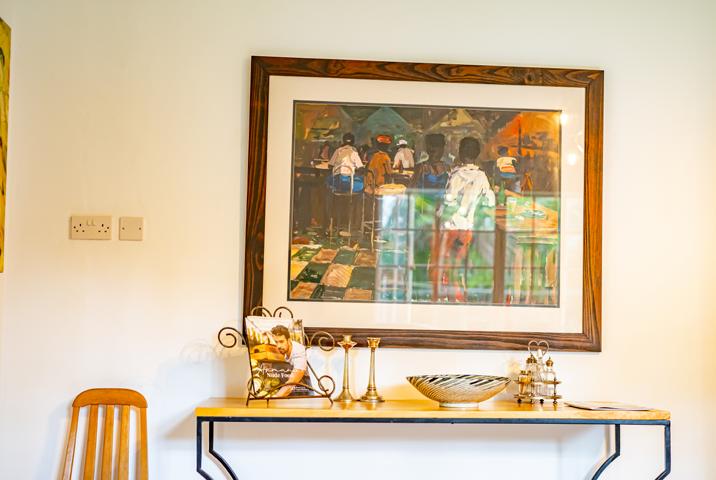
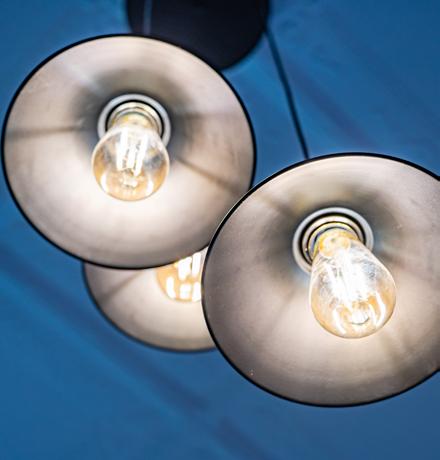
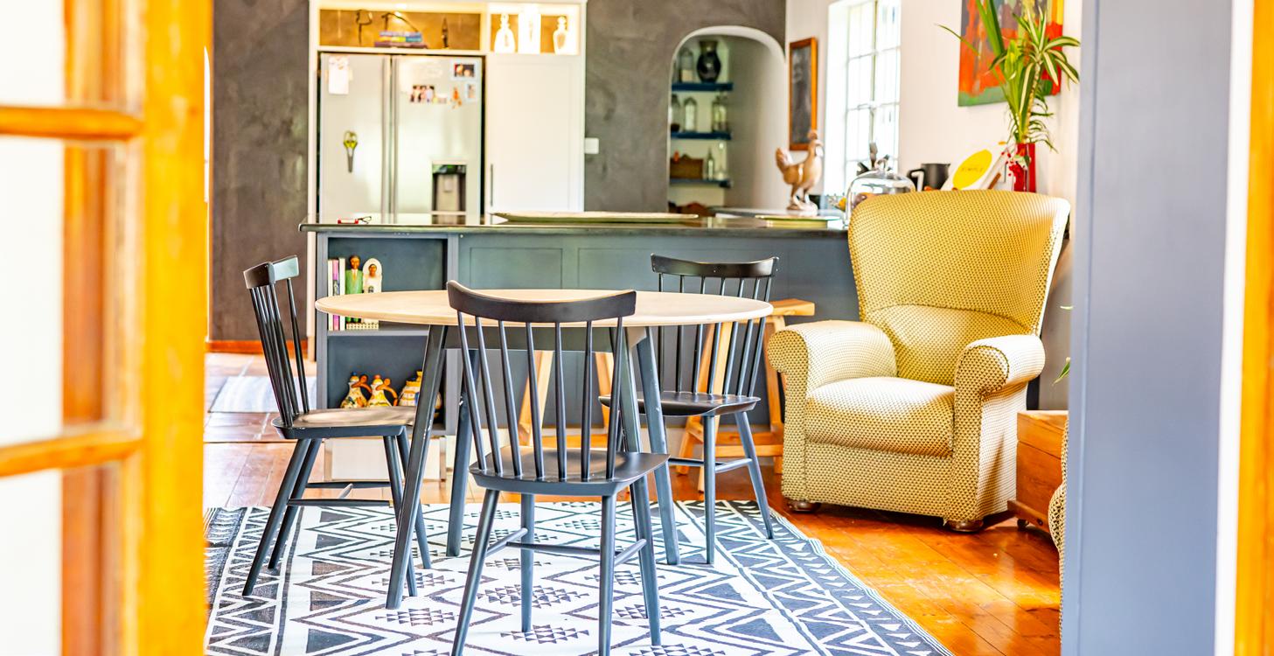
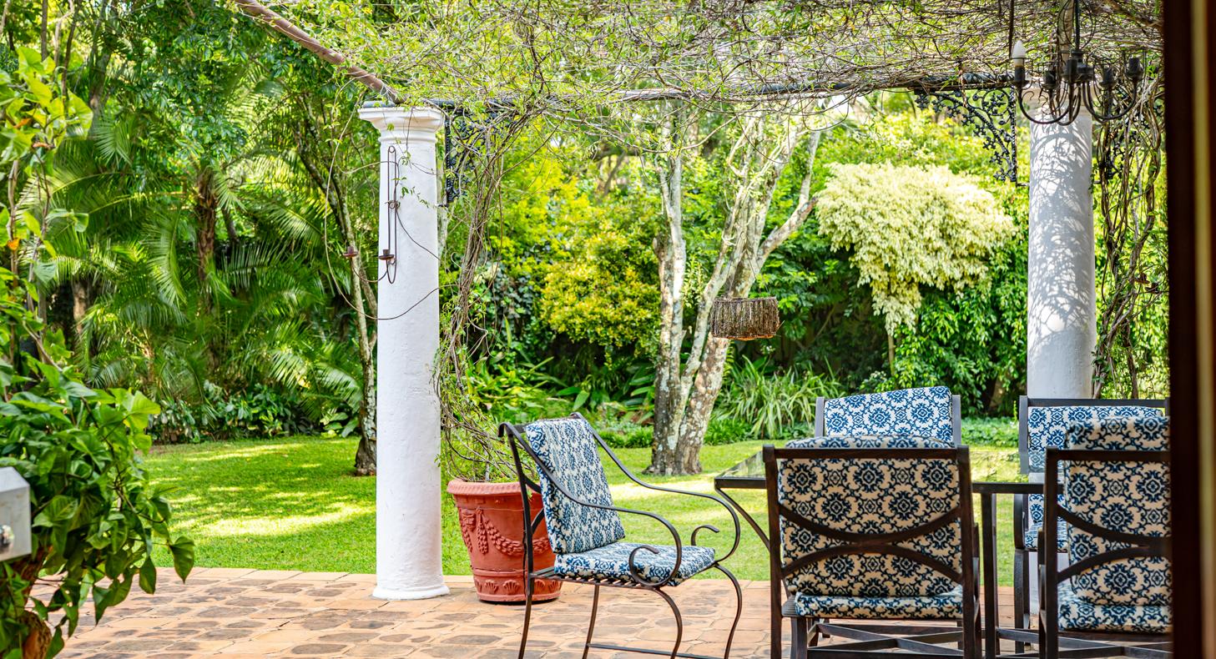
steel legs and a wooden top adds to the ambiance and is decorated with a ceramic bowl (by the late Marge Wallace), silver cruet sets and candlesticks, and a book holder to display a favourite recipe book.
Howes and Homes contractors also replaced the very old electrical distribution board in the kitchen and moved it to a utility room in the passageway. Liz described it as a spaghetti junction which was probably quite hazardous. It’s now updated and much safer.
The house has been evolving for around 100 years, continuously updated and reconfigured to suit a variety of different owners. The current owners obviously love the home and have taken very good care of it. All the other rooms in the home have been carefully and thoughtfully decorated and designed in keeping with the character of the house and displaying Lenée’s intrinsic good taste and regard for comfort and elegance.
Hopefully it will be around for many years to come giving comfort and joy to new families.
