The Pastures
HIBALDSTOW
Welcome to
The Pastures
The Pastures is ideally located and enjoys excellent transport links that make it easy to reach the M180 and from there the A1(M), linking the area both north and south. The M18 and M62 are also easily accessible. With its proximity to Doncaster, York, and Lincoln, and all of the facilities they have to offer, you’ll enjoy relaxed, sociable living within a thriving local community.
The Pastures offers a sought-after collection of homes, nestled in the centre of the lovely village of Hibaldstow. When designing The Pastures, we wanted to create a development that was in harmony with its surroundings. Homes here are being built using a variety of brick types that perfectly reflect their surroundings. And, as one would expect from Stonebridge, our homes are all built to exacting standards with a high specification.
Communities have never been more important than they are now. The Pastures will blossom into a welcoming and flourishing development with a distinct sense of belonging. We are proud that we are helping to build communities that embrace spirit, character, and pride and these are vital elements in designing schemes where people want to work, live and play.
We are proud to be a regional house builder, employing local people, supporting local businesses, and bringing investment into the local economy. We have been building homes for over a decade and this experience is evident from the moment you walk into a Stonebridge home, but don’t take our word for it, visit The Pastures to discover these lovely new homes for yourself.
THE PASTURES, HIBALDSTOW
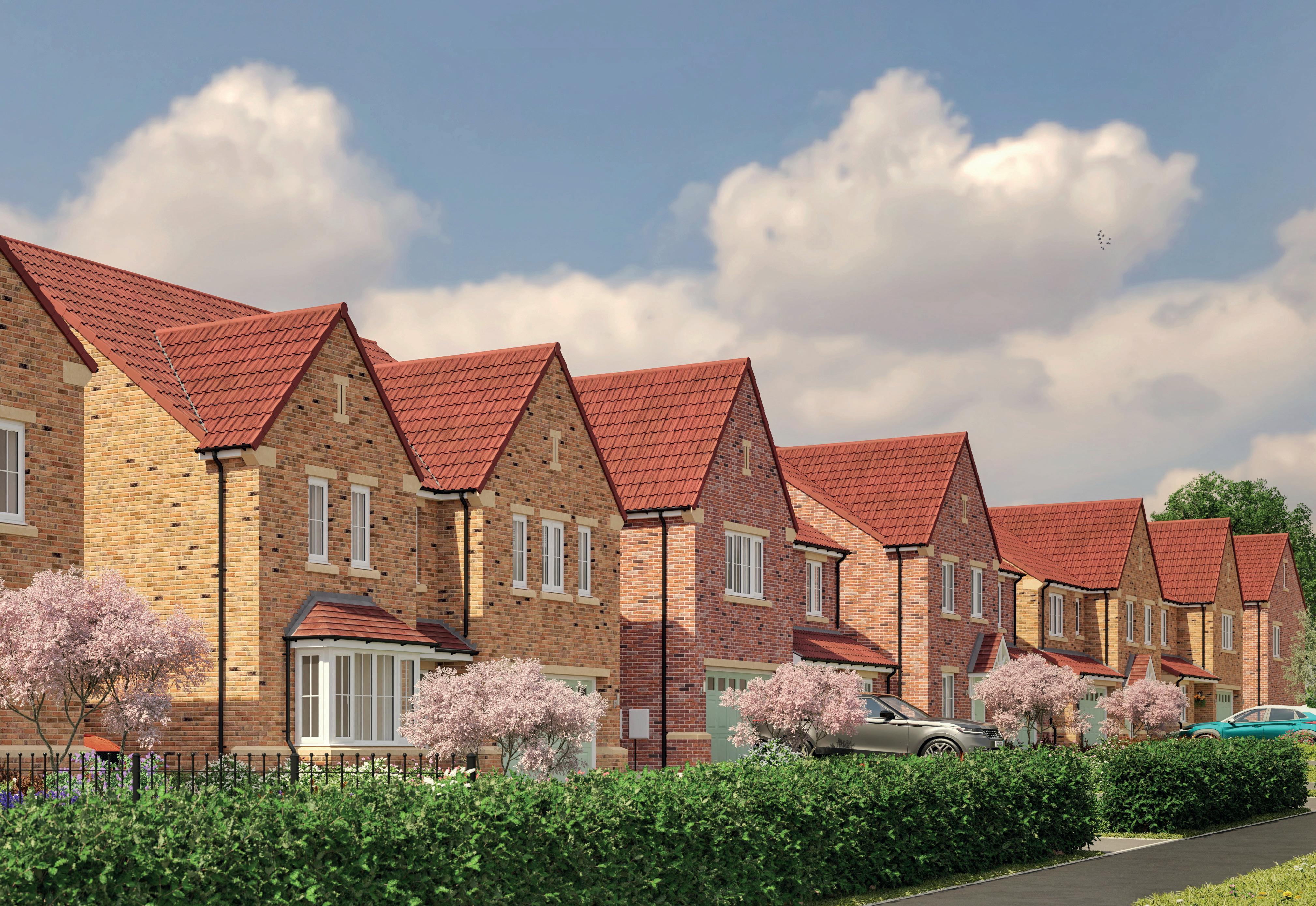
Our House, Your Home
THE PASTURES: sustainability meets great design
Offering a selection of carefully designed 3, 4 and 5-bedroom contemporary, spacious homes, The Pastures introduces a stylish collection of house types boasting spacious interiors and flexible living.
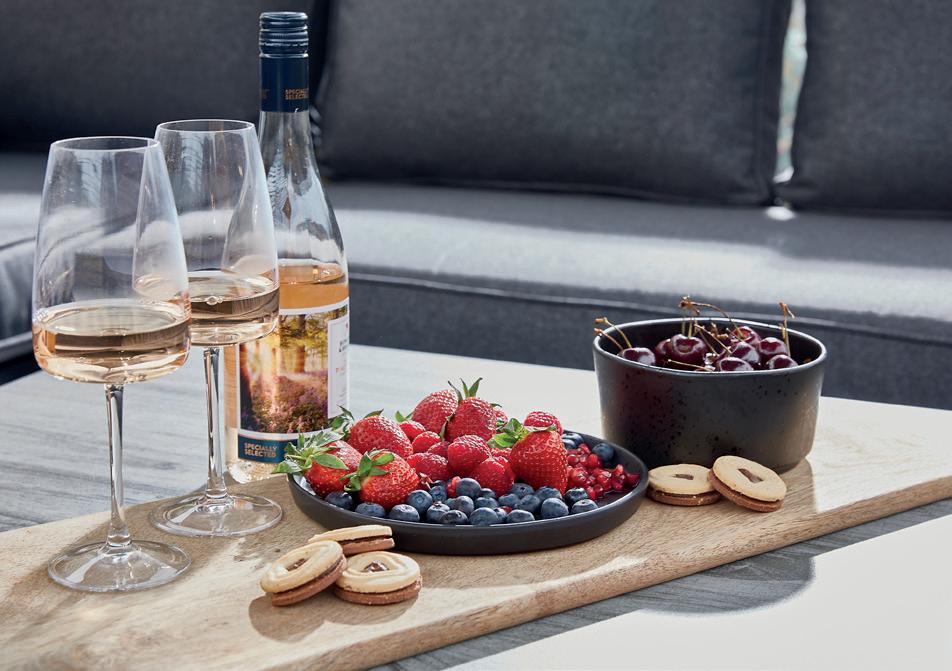
As with any Stonebridge development, the properties here have been meticulously designed to a very high specification and provide light and welcoming places to call home. Our houses are built with attractive facades that certainly stand the test of time. They are built with space around for you to enjoy, and quality and superior craftsmanship are at the forefront of our projects, incorporating traditional materials with a variety of different bricks, double glazed windows, and characterful features.
Energy efficiency is at the top of our agenda, to ensure comfortable, futureproof homes, and lower energy costs, providing sustainable living.
We carefully design house layouts to suit every lifestyle and include a mix of open-
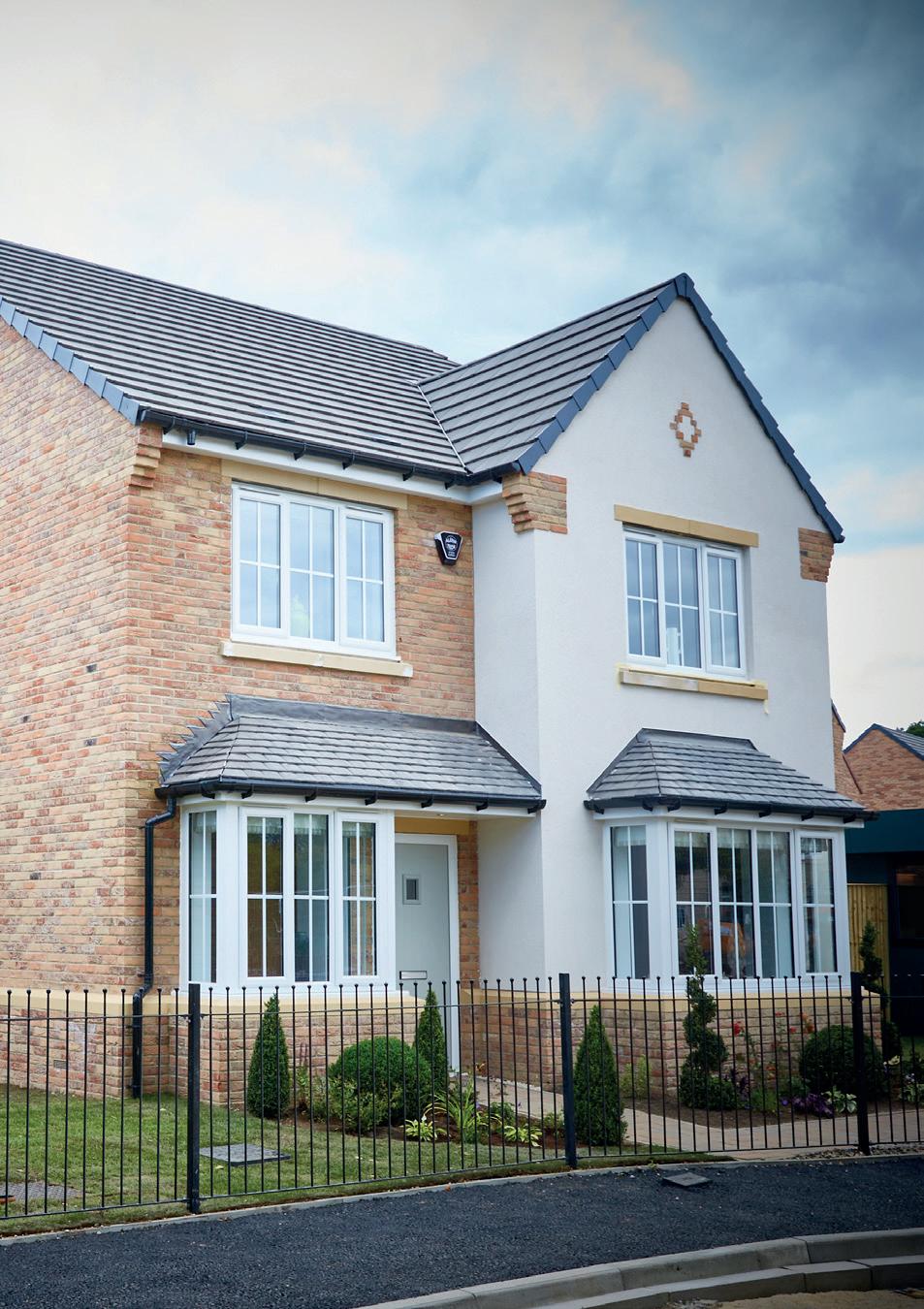
plan living spaces, as well as private rooms where you can easily work from home, allowing you to close the door and leave your work behind, effortlessly switching from work mode to entertaining family and friends.
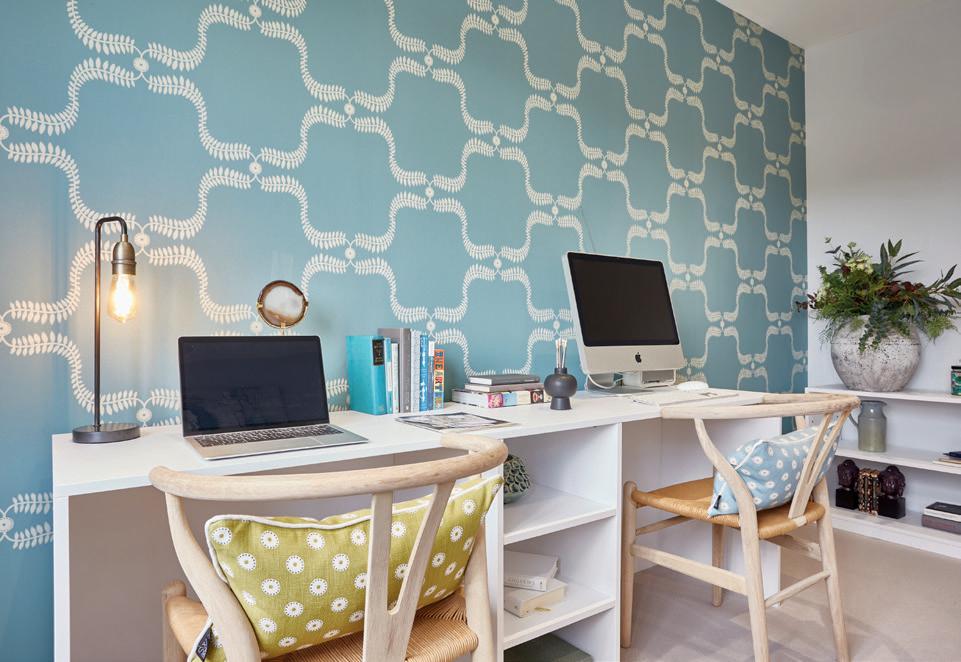
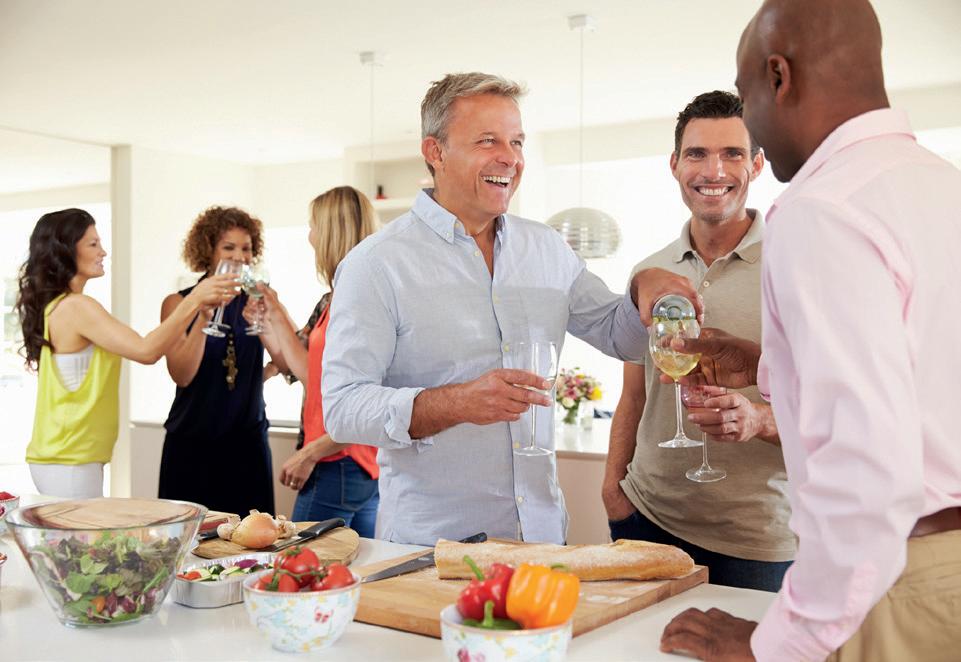
Our kitchen/dining spaces are made for socialising, whether that sees you cooking up a storm for a dinner party, or making the children’s packed lunch whilst they’re eating breakfast; a Stonebridge home is a joy to live in.
And it’s not just the interior of your home that you’ll love. The exterior of our homes has never been more important. Turfed private and fenced gardens, accessed from bi-fold or French doors that let the light flood in, allow you to take the inside out and offer valuable spaces to enjoy. Garages and/or off-road parking spaces offer added convenience.
Establishing a warm community feel, The Pastures is the perfect place to call home.

THE PASTURES, HIBALDSTOW
Hibaldstow is certainly a charming place to live. On the outskirts of the village you’ll be greeted with a beautiful carpet of pink and purple poppies that are grown to service the pharmaceutical industry.

Our House, Your Home
STEEPED IN HISTORY
yet perfect for modern day living
Historically, Hibaldstow’s name is derived from the Old English words “Hibald” and “Stow,” referring to a place of settlement associated with a man named Hibald.
The village has a rich history dating back to Roman times and exudes a quaint and traditional charm that appeals to both locals and visitors alike. St Hybald’s church is one of only three churches in the country dedicated to St Hybald, and has the honour of having the bones of St Hybald himself buried under its chancel.
The village gained notoriety during World War II, as it was home to RAF Hibaldstow, and its airfield was used by the Royal Air Force. In 2007 the village played host to BBC’s Top Gear with presenter Jeremy Clarkson. In partnership with Network Rail’s “Level crossings –Don’t run the risk” campaign, a staged train crash with a Renault Espace highlighted the dangers of jumping the red lights at level crossings.
THE PASTURES, HIBALDSTOW
Our House, Your Home
A DESIRABLE PLACE TO LIVE with a thriving community

The Pastures is perfectly located, providing the tranquillity of a rural setting, with a fascinating history and modern-day culture. With good schools, open spaces, and local amenities it’s easy to see why this area, and our development, is so sought after.

The village offers excellent facilities with a popular village hall and play area, regularly used for parties and events. Throughout the year, the village hosts several community events and fairs, providing a chance for visitors to experience traditional English festivities.


The Wheatsheaf is a newly renovated family run country pub where everyone is welcome (including dogs), with seating both inside and out and serving local foods with provenance. A general store and Co-op provide day-to-day essentials, and there’s a doctor’s surgery too. Hibaldstow has its own playing fields, attracting footballers, cricketers, and tennis players.
For family fun days out, you don’t need to stray too far as just six miles away you’ll discover The Pink Pig Farm where you can be up close and personal with the
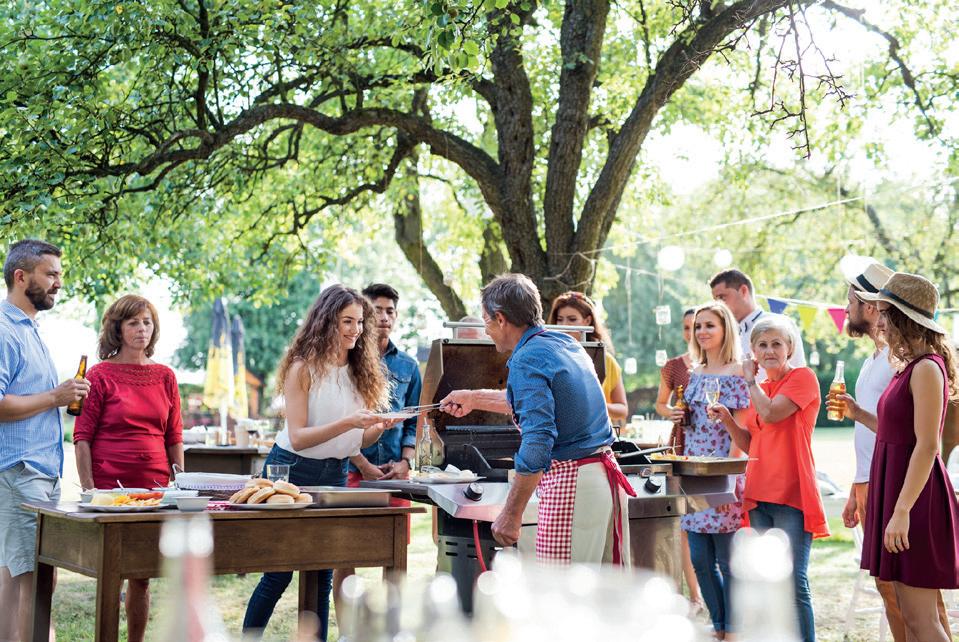
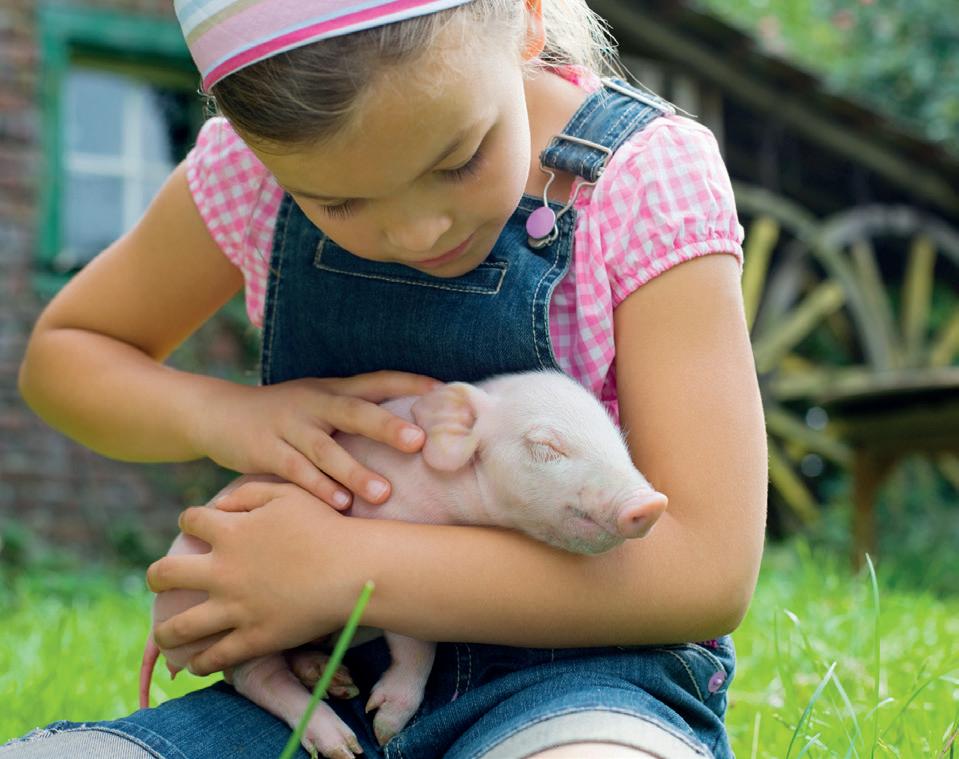
farmyard animals, let off some steam in the outdoor (and indoor) play areas, and even enjoy messing around on toboggans, swings, and hay bales! For those looking for an adrenaline rush, Arial Trail is a high ropes course with zip lines set in a beautiful woodland area of Pink Pig Farm. Everything to while away the hours in one place.
Hall Farm Park at South Kelsey is nine miles away, on the edge of the Lincolnshire Wolds, and is a small family-run park offering indoor and outdoor fun for the whole family.
THE PASTURES, HIBALDSTOW
Our House, Your Home
LOVE THE GREAT OUTDOORS?

The village is home to Skydive Hibaldstow, one of the United Kingdom’s popular destinations for skydiving experiences. The centre attracts thrill-seekers and skydiving enthusiasts from across the country, offering tandem jumps and training for both beginners and experienced skydivers.

Hibaldstow is nestled near to the picturesque countryside of the Lincolnshire Wolds, an Area of Outstanding Natural Beauty. The area provides an ideal setting for hiking, cycling, and horse riding, with scenic trails winding through rolling hills, valleys, and
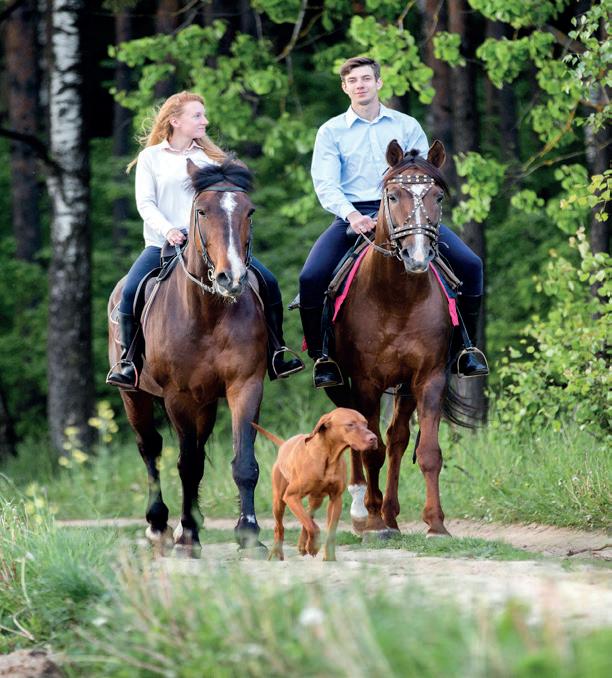
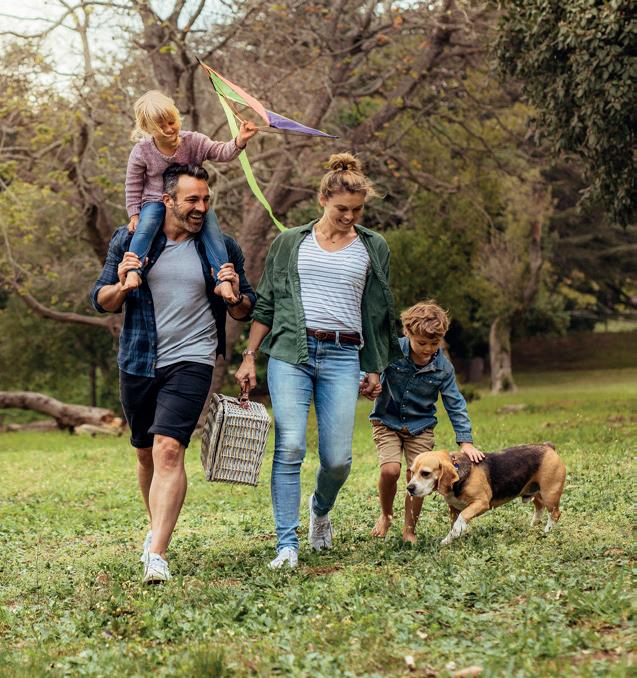
woodlands. There are many charming villages including Kirton in Lindsey with historic sites including Mount Pleasant windmill and St Andrew’s Church. Market towns of Brigg and Market Rasen host local markets and shops and boast striking architecture.
The county’s only Racecourse is at Market Rasen. Doncaster Races (St Leger), Middleham, Malton and Richmond are all within travelling distance, and you’ll find flat racing courses at York, Beverley, Pontefract, Redcar, Ripon, Wetherby, and Thirsk.
The Historic city of Lincoln is the main city for this area and is around 22 miles away. It boasts its own heritage including Cathedral, Castle, and museums, as well as plenty of culture that you’d expect from a historic city with bars and restaurants, shopping, and theatres.
The area is well served for travelling further afield and in all directions. The nearest local train stations are at Kirton in Lindsey and Market Rasen, both around four miles away. Humberside Airport is 15 miles away, and Sheffield airport is just 31 miles away from Hibaldstow.
4 MILES MARKET RASEN HUMBERSIDE AIRPORT 15 MILES LINCOLNSHIRE WOLDS 24 MILES LINCOLN 22 MILES DONCASTER 31 MILES NOTTINGHAM 56 MILES
Hibaldstow is perfectly located
Our House, Your Home
BUILDING YOUR CHILD’S FUTURE starts here

For a village of its size, Hibaldstow is well served for early years schools with Hibaldstow Academy, set in large grounds in the centre of the village, rated as good by Ofsted. Scawby Academy is another small primary school, set in extensive and beautiful grounds in the village of Scawby, and again good by Ofsted.
The Vale Academy and sixth form in nearby Brigg is rated as good by Ofsted. Likewise, Sir John Nelthorpe, also located in Brigg is a popular 11-19 mixed comprehensive school rated as good. Brigg Sixth Form is a partnership between Sir John Nelthorpe School and the Vale Academy. Caistor Grammar School in Market Rasen is also rated as good by Ofsted.
There are independent co-educational schools in Scunthorpe, Hull and Gainsborough.
Hibaldstow is well placed for many universities with two local ones namely Bishop Grosseteste University (BGU) and the University of Lincoln. Further afield Leeds, Sheffield, York, and Manchester offer esteemed options.
THE PASTURES, HIBALDSTOW
Our House, Your Home
PRIDE IN EVERYTHING WE DO that’ s the Stonebridge promise
From choosing the right location, to the design of our homes, right through to the build process, we are focused on excellence throughout. We only use quality materials and employ skilled tradespeople, with a real attention to detailthat’s part of the Stonebridge promise.
Inside each and every home we carefully consider every detail; right down to the small details that quite often make a big difference.
For extra peace of mind, we offer a 2-year guarantee on all our homes, as well as a 10year warranty from Premier Guarantee.
Your kitchen is the heart of the home and our fully fitted kitchens include Bosch appliances as standard, with a fabulous choice of kitchen styles. Our bathrooms feature beautiful sanitary ware from luxury brand Villeroy & Boch and showers from Hansgrohe that perfectly complement the stylish Porcelanosa tiling.
Whilst we offer a desirable specification as standard, we do offer additional, bespoke finishing touches for those who wish to inject a little more of their own personality into their new home. Please ask your Sales Advisor for further information.
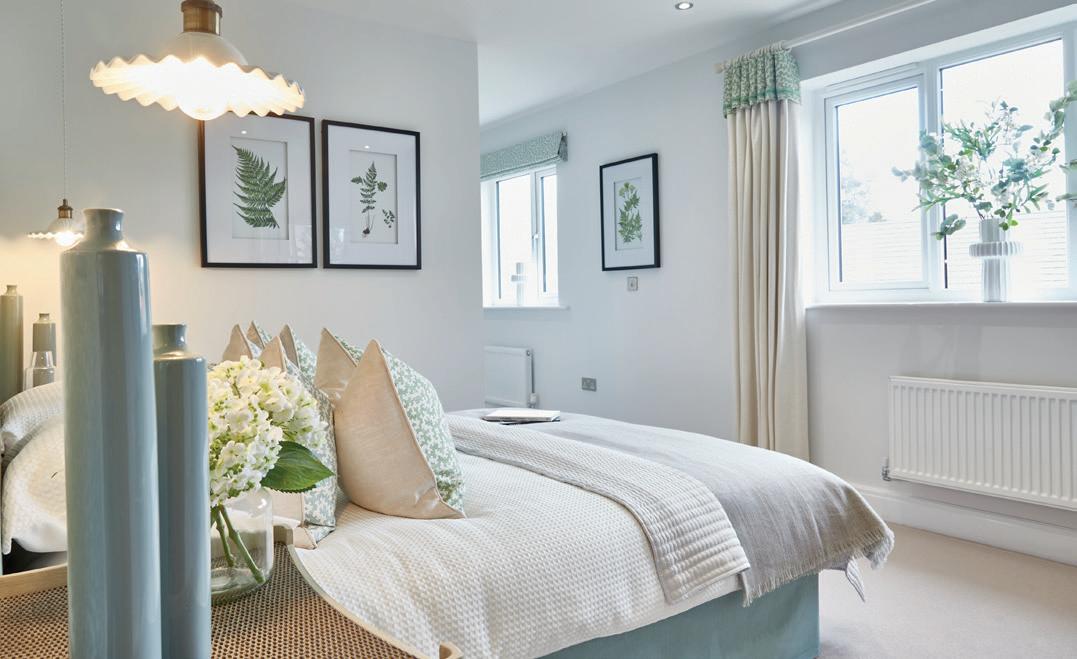
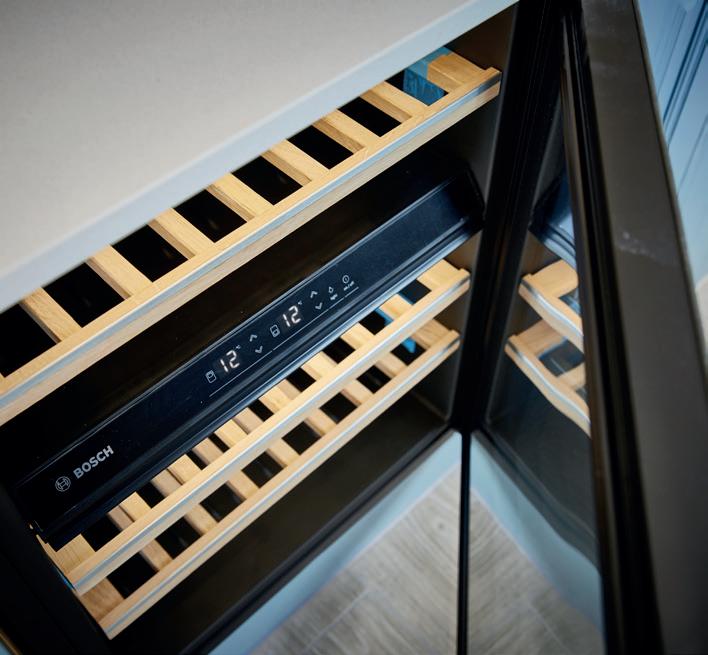
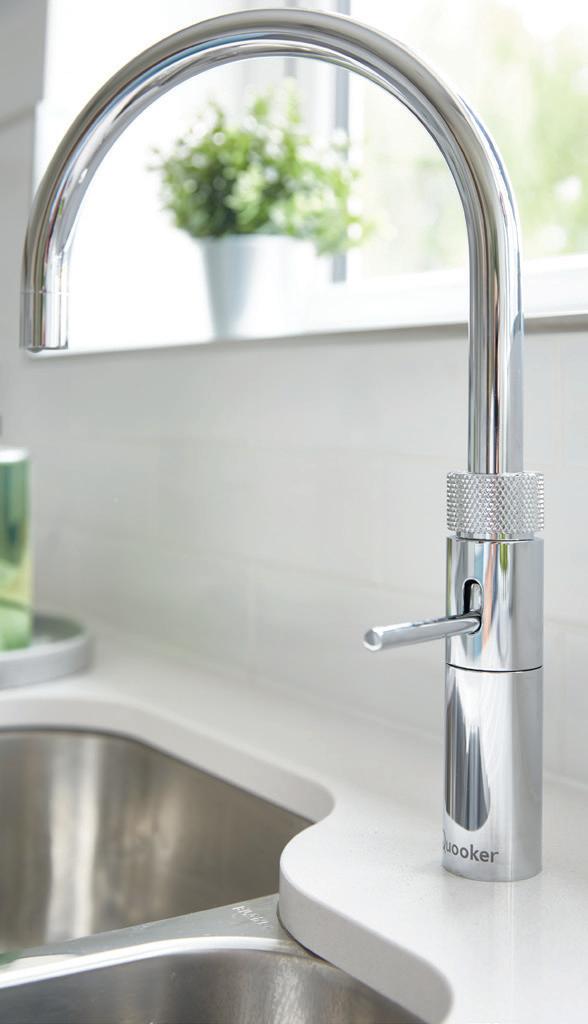
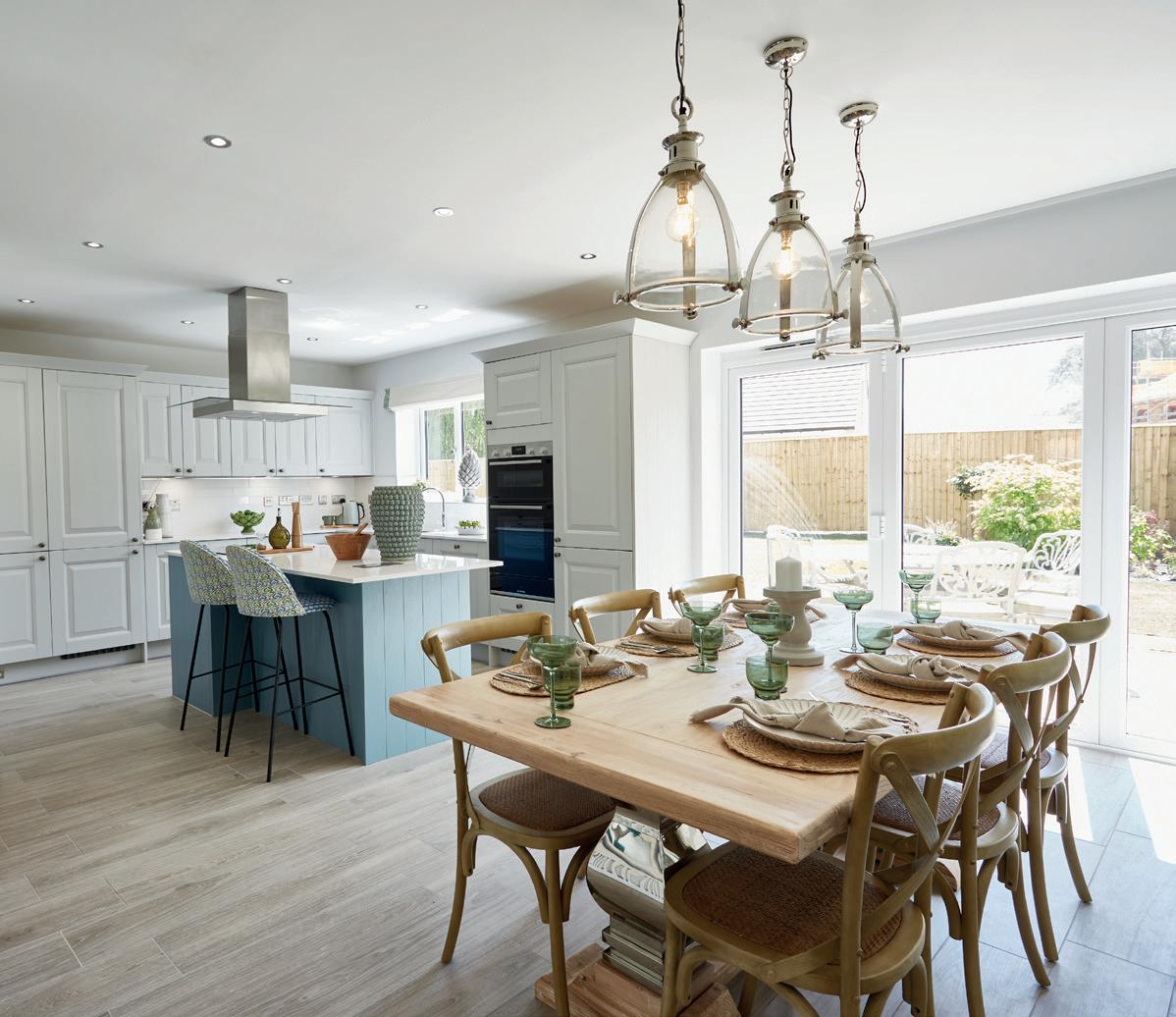
THE PASTURES, HIBALDSTOW
Our
House, Your Home A DESIRABLE SPECIFICATION because you deserve the best
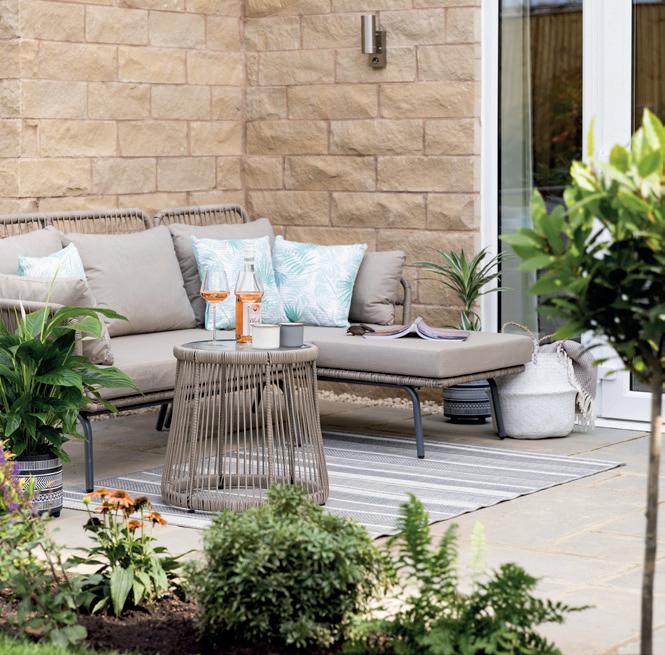
Once you step into a Stonebridge home, it’s immediately apparent that our houses are light and airy, reducing the need for artificial light.
Our hallways are welcoming and lounges are comfortable and offer the perfect place to relax and unwind after a busy day.
Designer kitchens won’t fail to impress, with both traditional and contemporary choices from the renowned Symphony Gallery range.
Bedrooms are sophisticated and designed to maximise space with room for fitted wardrobes from Hammonds (available as an upgrade).
We offer a wealth of house type designs, some with a study, utility room, en-suite (some house types have more than one!), dressing room and a single or double garage. Many of our homes have the coveted dining/kitchen too.
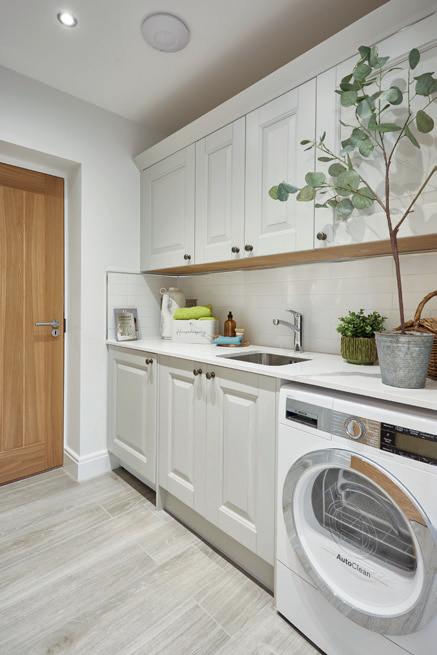

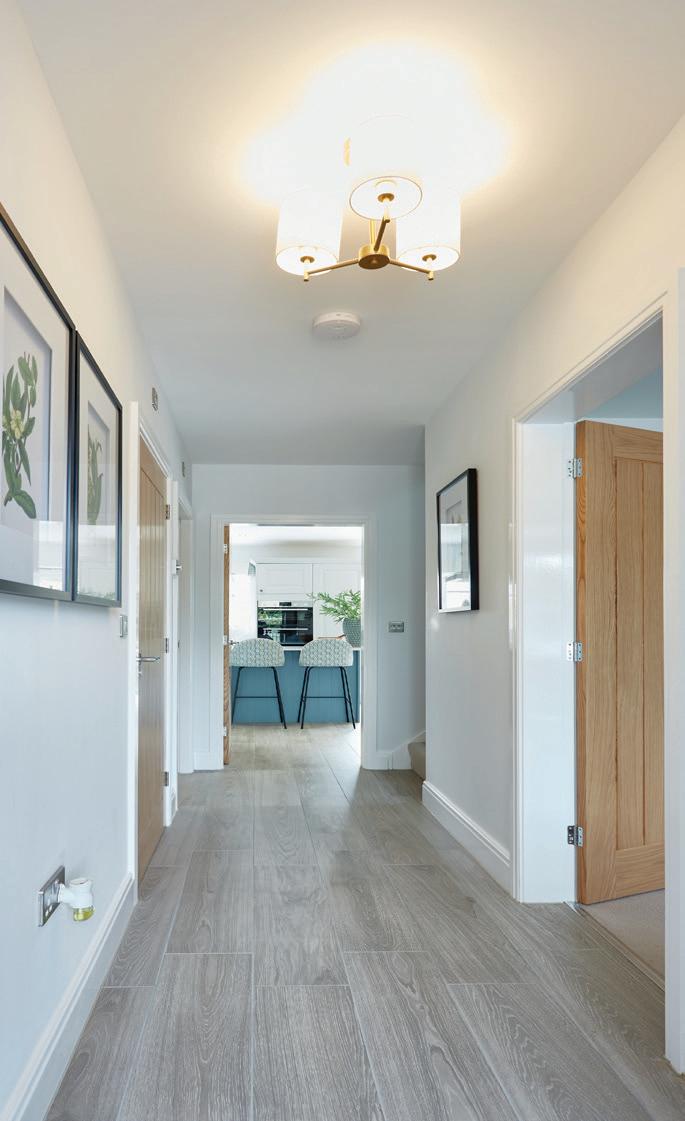
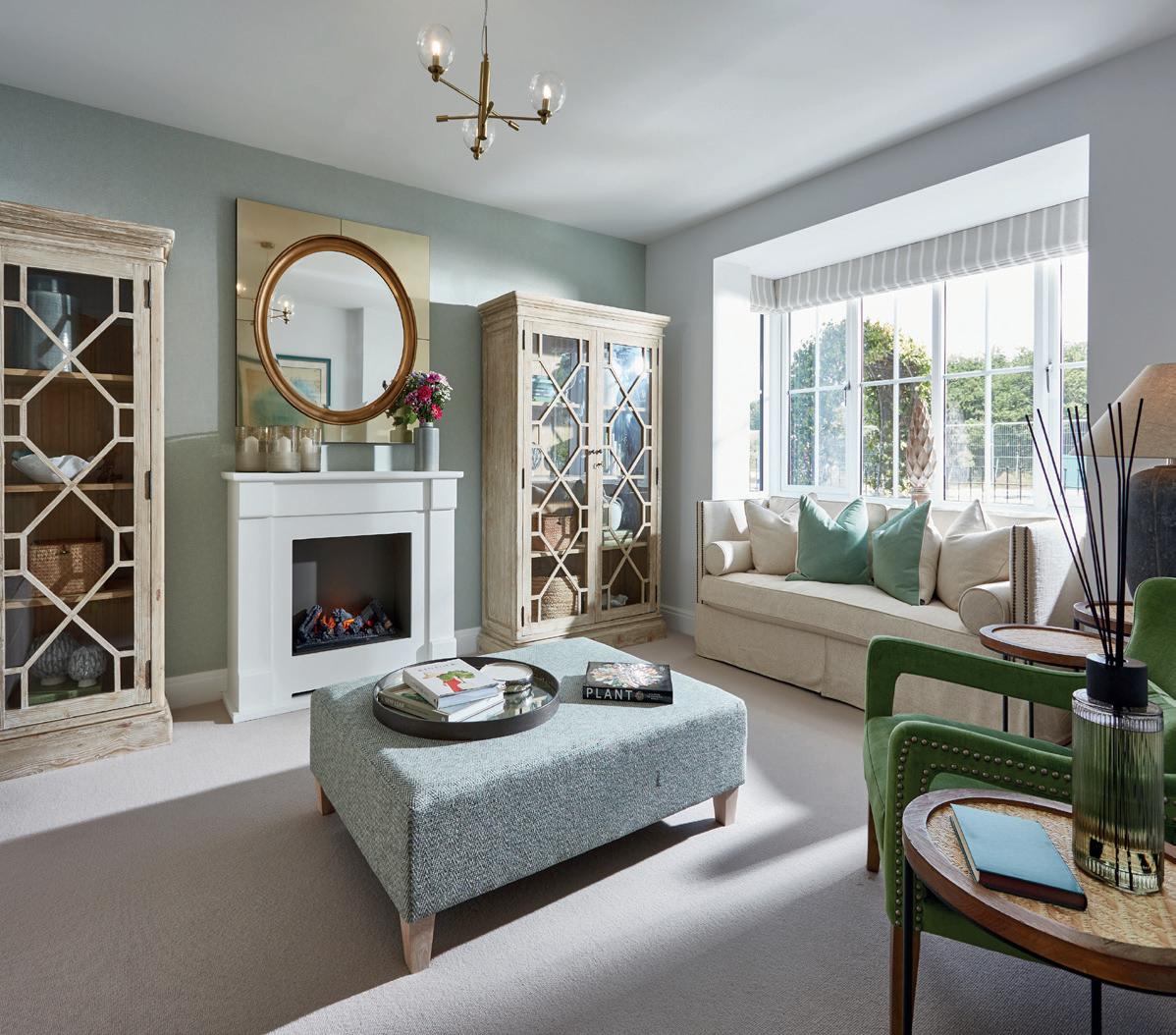
And the outside won’t leave you disappointed either. French / bi-fold doors open out onto the rear, turfed garden to bring the outside in. Our gardens offer privacy with boarded fencing, paved patio, and pathways.
We have thought of everything.
Our House, Your Home
THE HEART OF THE HOME designed around you
Please note some images show optional upgrades
Your kitchen is a place to enjoy good food with family and friends whilst you relax and entertain in the space you’ve carefully chosen to reflect you and your personality.
However, your kitchen is much more than just another room. It’s where you come to meet as a family, where you discuss the day’s events, the place for having a catch up with friends, and where you bake with your children - all of these make memories to last a lifetime.
Stonebridge offer both contemporary and traditional, bespoke kitchen designs that work for you. Energy efficient and sleek appliances from Bosch have been selected to complement the look and design of your kitchen; worktops and up-stands complete the overall design.
Your kitchen says a lot about you and we’re here to help you make it your own. We can also offer personalised options, just ask your Sales Advisor for further details.
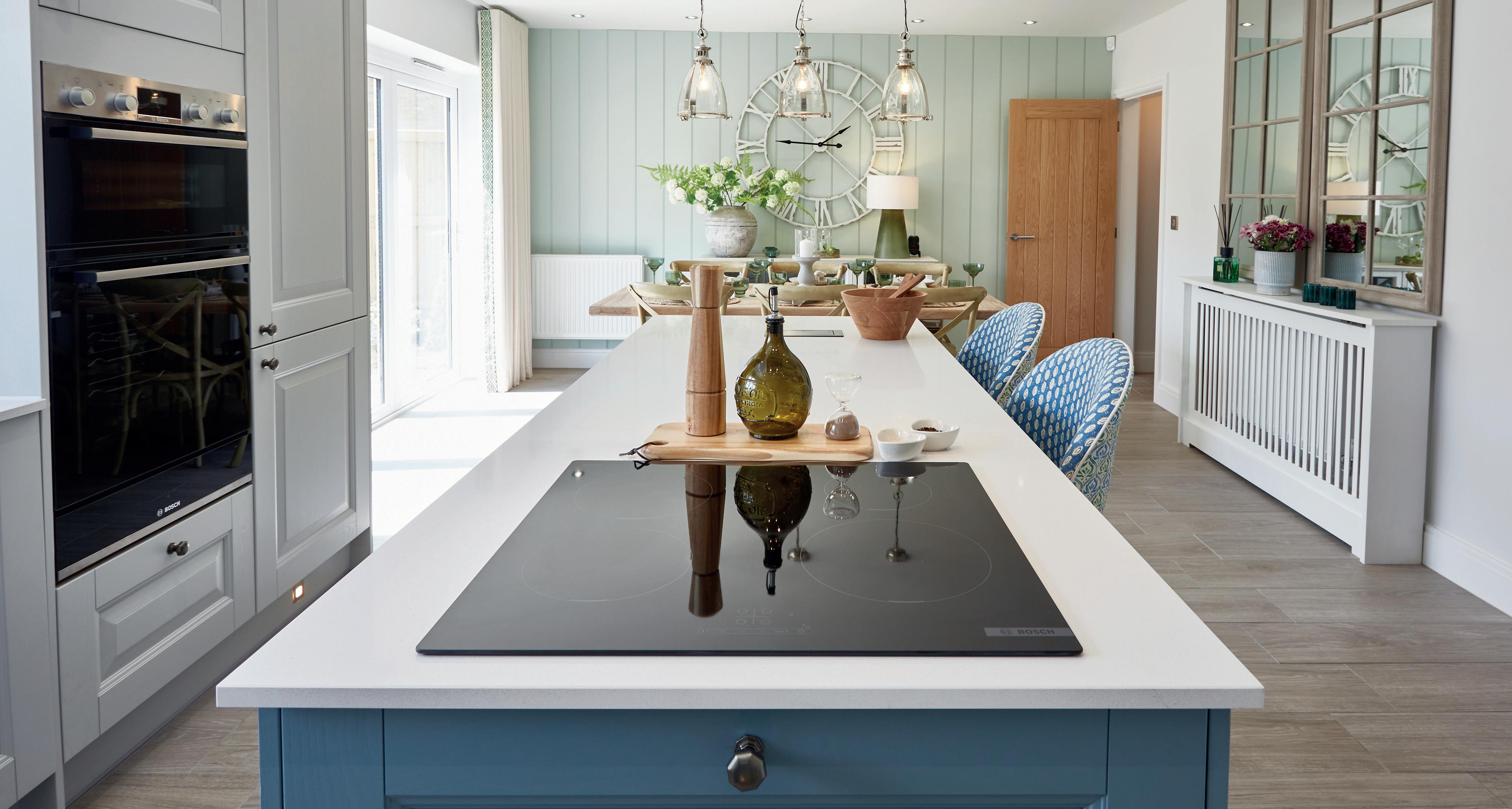 Wexford Kitchen in platinum with cooks blue to the island and Silestone worktop is white storm (Belfry II house type.)
Wexford Kitchen in platinum with cooks blue to the island and Silestone worktop is white storm (Belfry II house type.)
Our House, Your Home SUPERB KITCHENS with a desirable specification
OUR STANDARD SPECIFICATION
• Individually designed layouts
• Laminate worktop and 100mm up-stand
• Bosch integrated appliances throughout including:
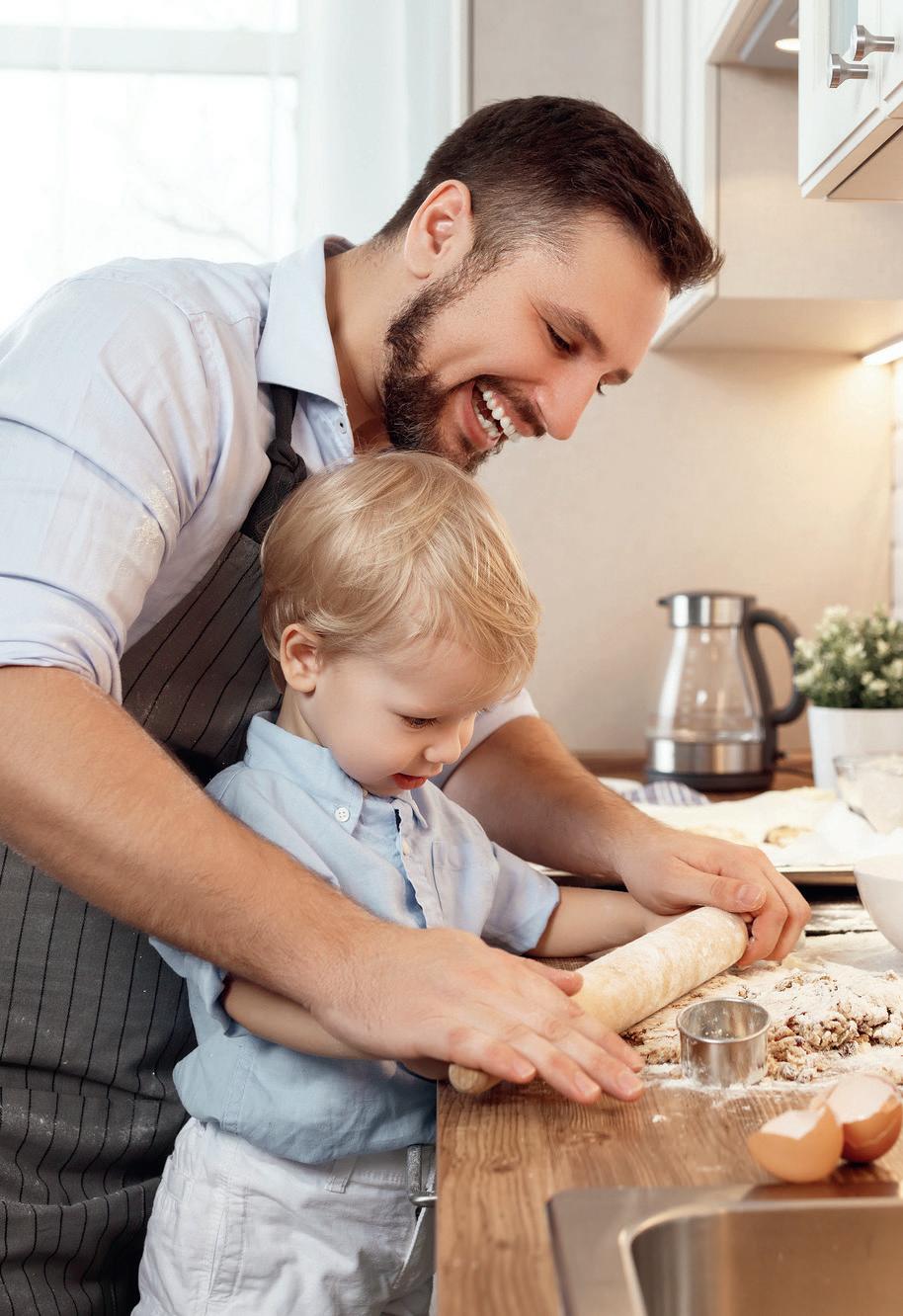
- Double oven
- Choice of gas or electric hob
- Fridge / freezer (70/30)
- Cooker hood
• Inset 1.5 Blanco bowl sink with drainer and Hansgrohe chrome mixer tap
• Feature LED lighting to underside of wall units
• Recessed LED down-lights to kitchen area
*Majority of plots
THE PASTURES, HIBALDSTOW
Our House, Your Home BEAUTIFUL BATHROOMS
OUR STANDARD SPECIFICATION
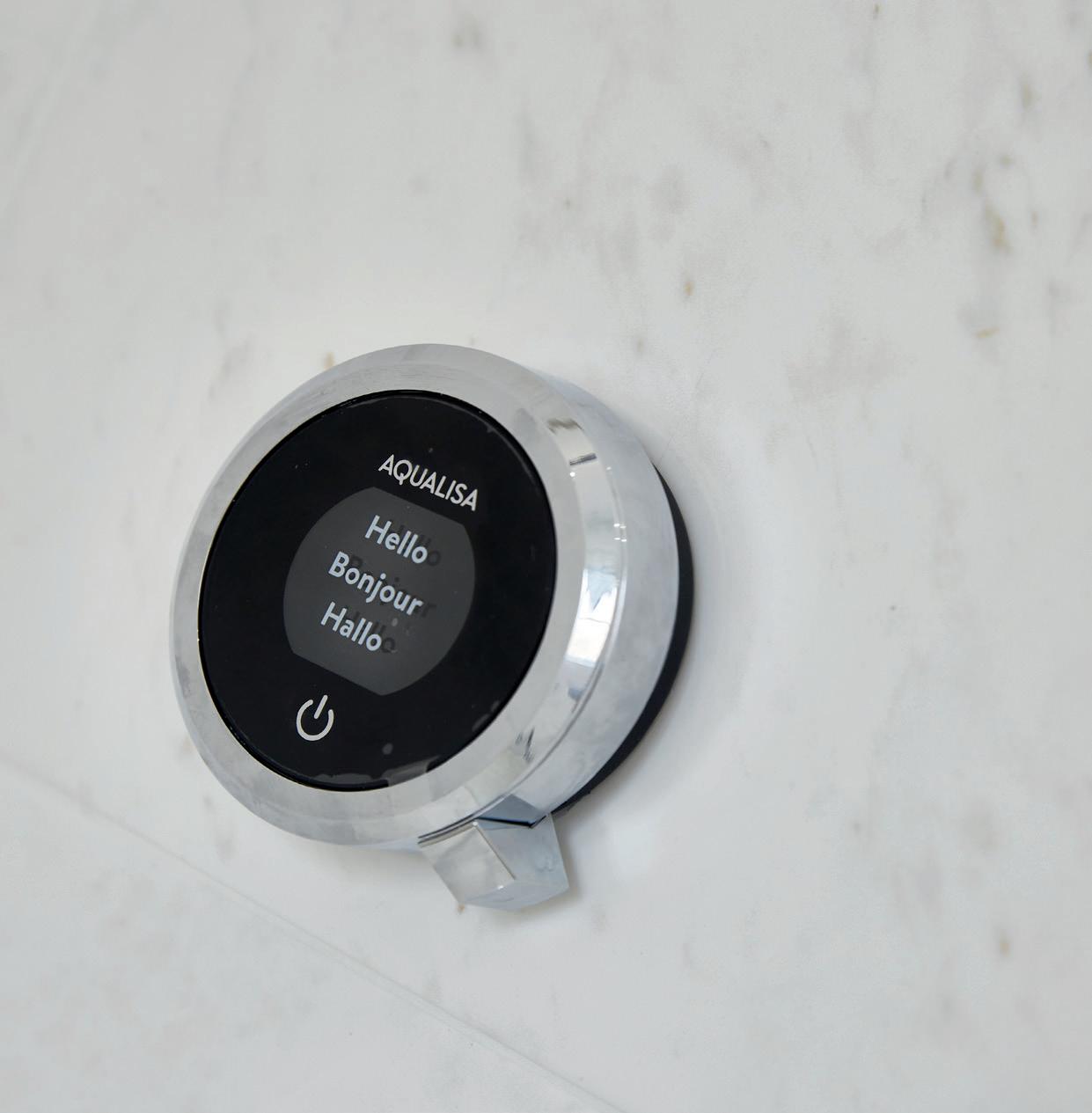
• Wall mounted basin with contemporary Hansgrohe single lever basin mixer
• Villeroy & Boch back-to-wall WC, soft-closing seat and cover, concealed cistern and chrome dual flush plate
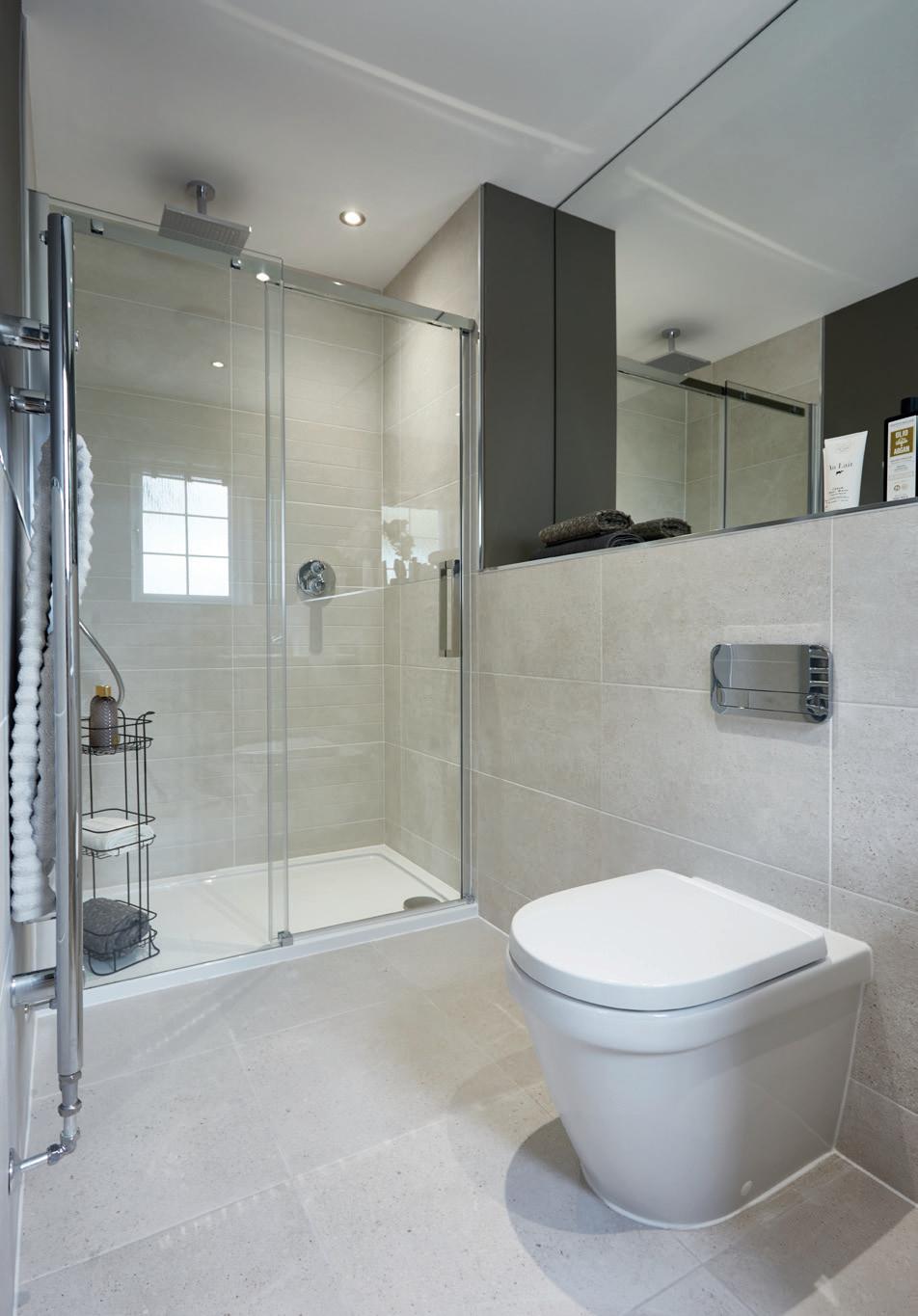
• Villeroy & Boch double-ended bath
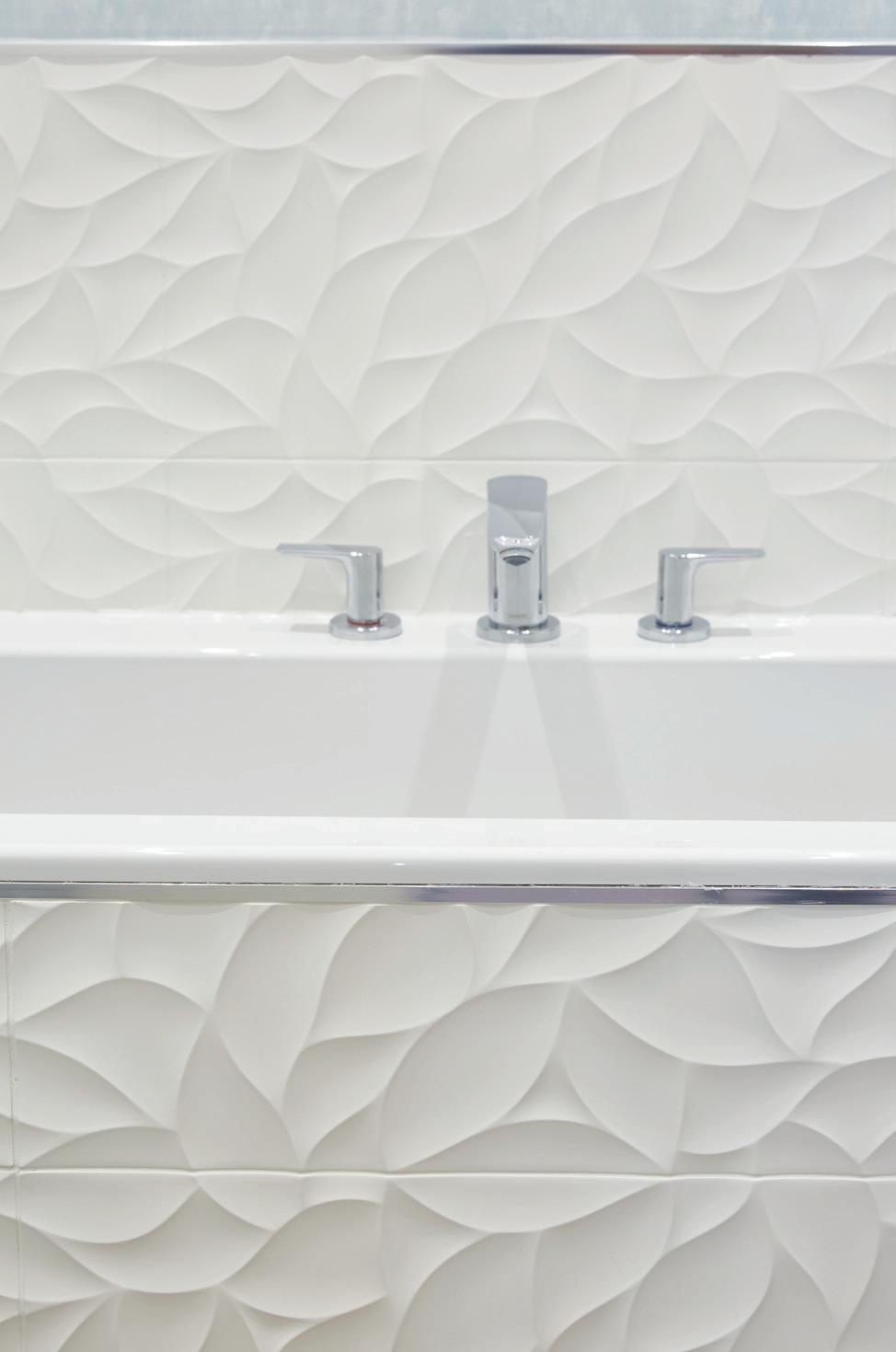
• Shower enclosure with glass sliding door (house type specific), Hansgrohe Ecostat and Raindance shower head
• Chrome heated towel rail
• Porcelanosa wall tiling to selected areas
*Majority of plots

THE PASTURES, HIBALDSTOW
it’s all about you
Less
Our House, Your Home SUSTAINABILITY
There are so many reasons to consider investing in a new build property, not least for their energy efficiency, reduced impact on the environment and green credentials.
The Home Builders Federation released a report in 2023 that highlights that in total, new build purchasers are not only saving money, but they are having a positive effect on the environment too, when compared to older properties.
Savings are achieved by using advanced build materials, as new build homes are much more thermally efficient and airtight. We fit modern, double-glazed windows that are highly efficient in terms of insulation that reduces heat loss and saves on energy usage. In addition, we
have worked with an energy consultant to assess and improve the energy efficiency and sustainability of the homes we build. As a result, each house will have its own solar panels as a minimum. Please ask your Sales Advisor about the renewable technologies in your home.
Stonebridge take climate change seriously. At The Pastures all properties come with an electric vehicle charging point at no extra cost. The charging point future-proofs your home and allows you to charge your car when it is not in use, in the same way you would a mobile phone.
In addition, 100% of our lights are energy efficient, and our homes include dual-flush toilets.
THE PASTURES, HIBALDSTOW
we take our responsibilities seriously
85% of new build homes are rated A or B for energy efficiency
than 4% of older homes achieve the same grade
£2,200 per year in energy costs
New build homebuyers are helping to reduce carbon emissions by more than 500,000 tonnes each year
The average new build home emits a third of the carbon of older properties, reducing emissions by 2.8 tonnes each year
On average, owners of new build houses are saving
Source: Home Builders Federation
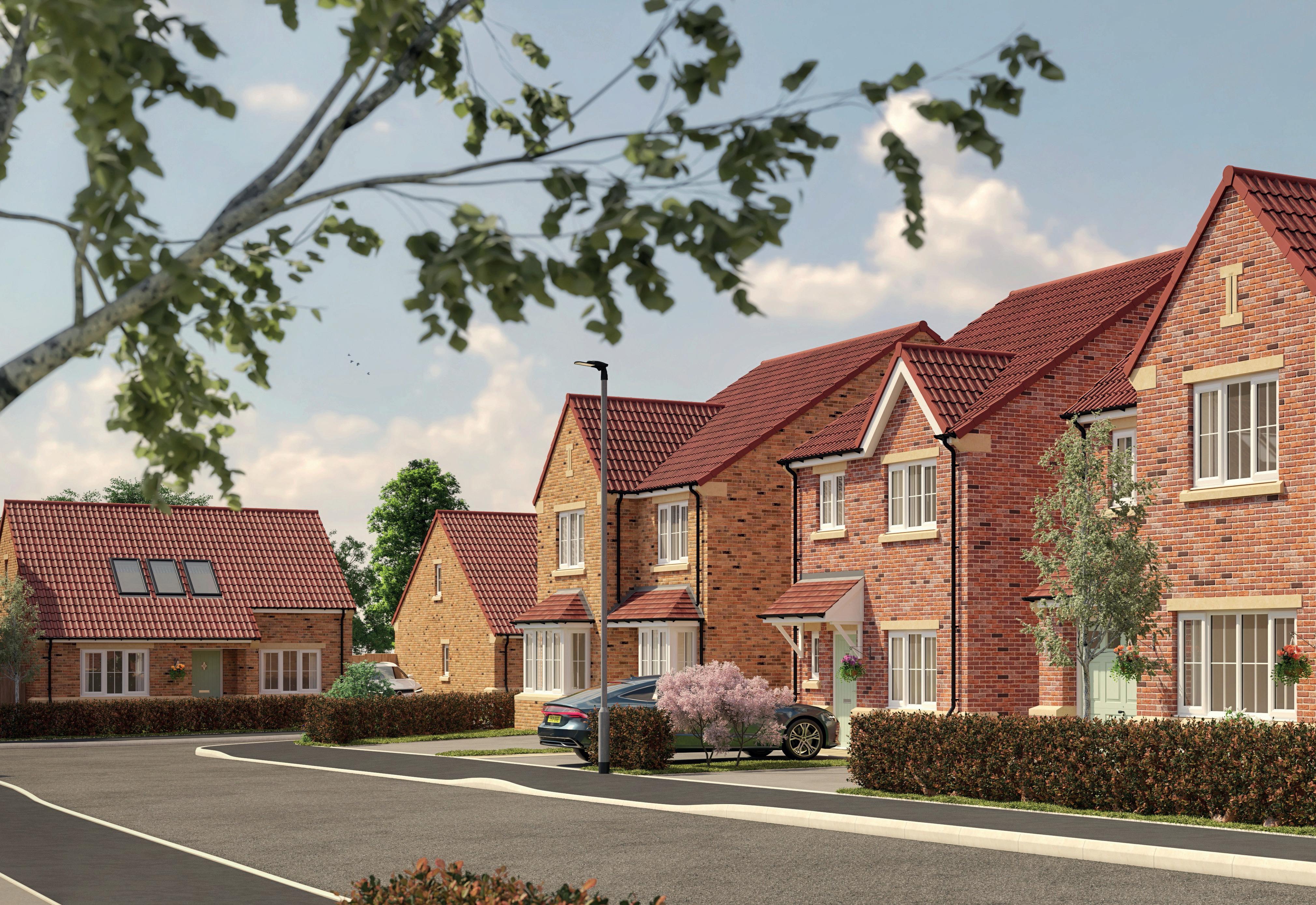
TRAFFORDS WAY





Dimensions/images shown are for illustration purposes only. Although Stonebridge Homes has made every effort to ensure accuracy of information, we reserve the right to amend and update the specification or layout without prior notification. The information contained herein is for guidance only and its accuracy is not guaranteed. They do not constitute a contract, part of a contract or warranty. External finishes may vary from those shown and dimensions given are approximate, measured to the widest accessible part and will be accurate to +/-50mm and we cannot be held responsible if sizes vary from those indicated. Please consult our Sales Advisor with regards to specification and specific plots. You should take appropriate advice to verify any information on which you wish to rely upon. The artist’s impressions of these Stonebridge homes are representative of their type and placed in typical scenery. Images may include upgrades available at an additional cost.
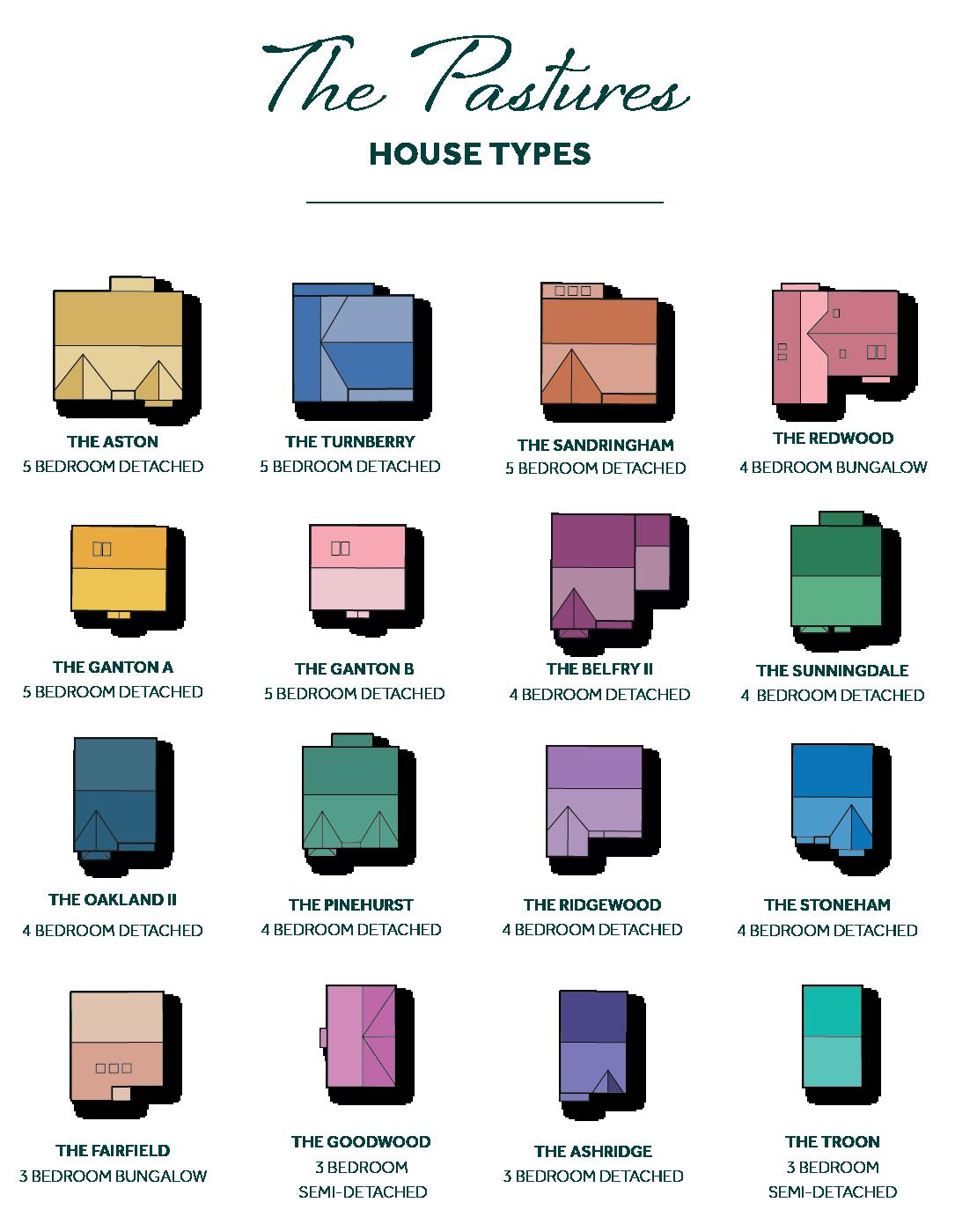
B 08 09 STATION
ROAD MANTON LANE
SHOW HOME
The Aston
5 BEDROOM DETACHED | 2,155 SQ FT
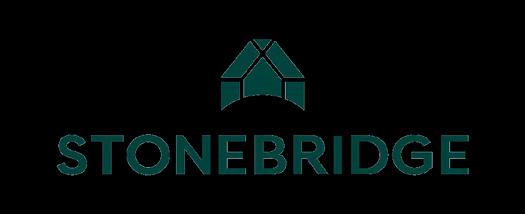
Ground Floor
THE PASTURES, HIBALDSTOW
The Aston: Plot 30 Plot 43
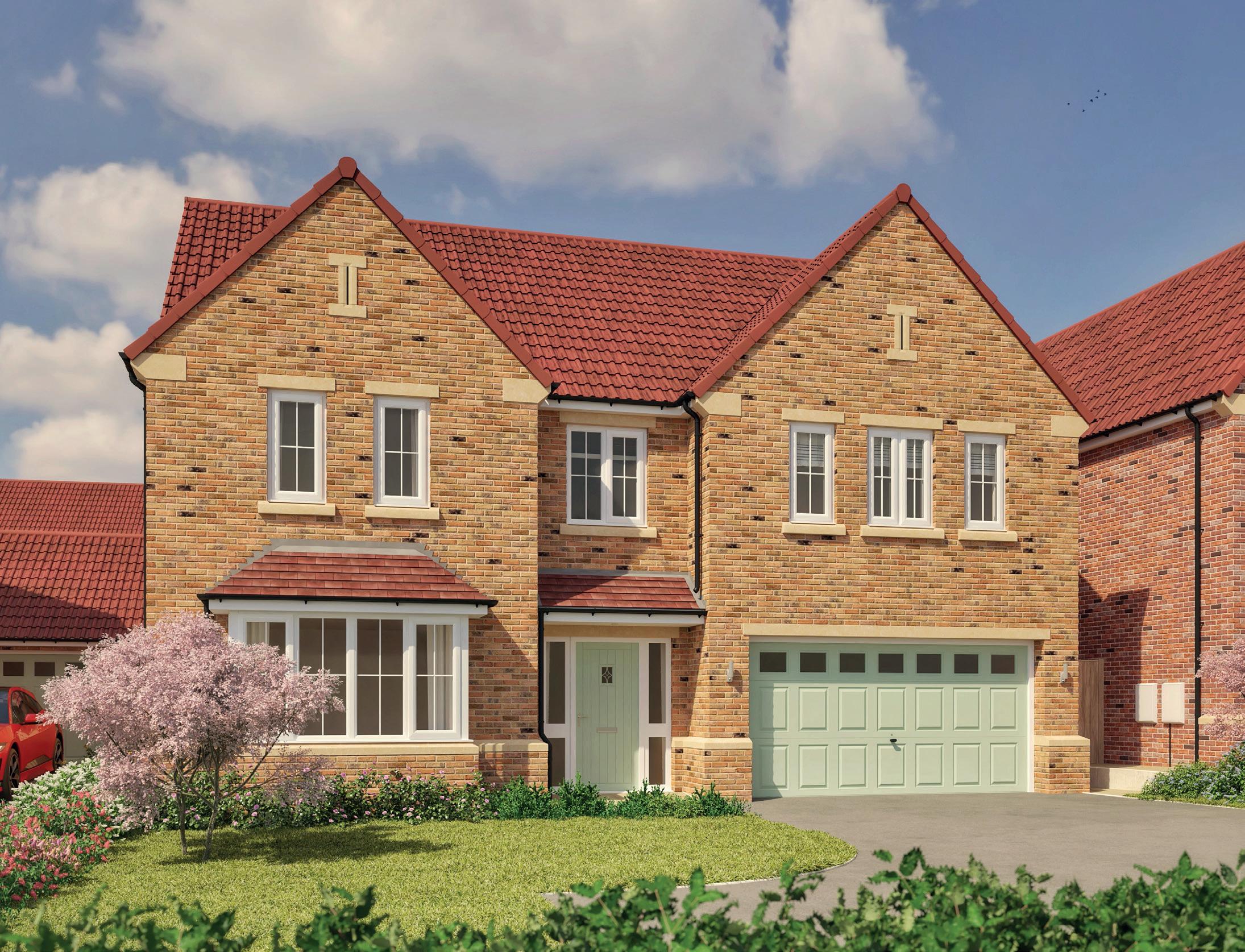
First Floor
Ground Floor
First Floor
LOUNGE 3.85m x 6.65m 12’7” x 21’10” KITCHEN 3.45m x 4.21m 11’4” x 13’10” DINING 3.51m x 4.92m 11’6” x 16’2” FAMILY 2.70m x 3.57m 8’10” x 11’9” UTILITY 1.86m x 4.21m 6’1” x 13’10” WC 0.91m x 1.76m 3’0” x 5’9” MASTER BEDROOM 4.85m x 3.33m 15’11” x 10’11” DRESSING ROOM 2.18m x 1.74m 7’2” x 5’8” EN-SUITE 1 2.53m x 1.54m 8’4” x 5’0” BEDROOM 2 3.95m x 4.09m 12’11” x 13’5” EN-SUITE 2 2.45m x 2.05m 8’0” x 6’9” BEDROOM 3 3.55m x 4.03m 11’8” x 13’2” BEDROOM 4 4.50m x 3.04m 14’9” x 10’0” BEDROOM 5 3.38m x 3.04m 11’1” x 10’0” BATHROOM 3.04m x 2.26m 10’0” x 7’5” GARAGE LOUNGE KITCHEN FAMILY HALL DINING UTILITY WC ST. DOWN DRESSING CYL. LANDING ENSUITE 1 BATHROOM BEDROOM ENSUITE W W BEDROOM 5 BEDROOM BEDROOM MASTER BEDROOM W W W W GROUND FLOOR PLAN FIRST FLOOR PLAN GROUND FLOOR ROOM NAME LOUNGE KITCHEN DINING FAMILY W.C FIRST FLOOR ROOM NAME MASTER BEDROOM EN-SUITE 1 EN-SUITE 2 BEDROOM BEDROOM DRESSING ROOM BEDROOM BEDROOM BATHROOM W UTILITY GARAGE LOUNGE KITCHEN FAMILY HALL DINING UTILITY WC UP ST. DOWN DRESSING CYL. LANDING ENSUITE 1 BATHROOM BEDROOM ENSUITE 2 W W BEDROOM BEDROOM BEDROOM MASTER BEDROOM W W W W GROUND FLOOR PLAN FIRST FLOOR PLAN GROUND FLOOR ROOM NAME LOUNGE KITCHEN DINING FAMILY W.C FIRST FLOOR ROOM ROOM NAME MASTER BEDROOM EN-SUITE 1 EN-SUITE 2 BEDROOM BEDROOM DRESSING ROOM BEDROOM BEDROOM BATHROOM W UTILITY
The Turnberry
5 BEDROOM DETACHED | 1,908 SQ FT
Ground Floor
THE PASTURES, HIBALDSTOW
The
Turnberry: Plot 11 Plot 21 Plot 29 Plot 44 Plot 47
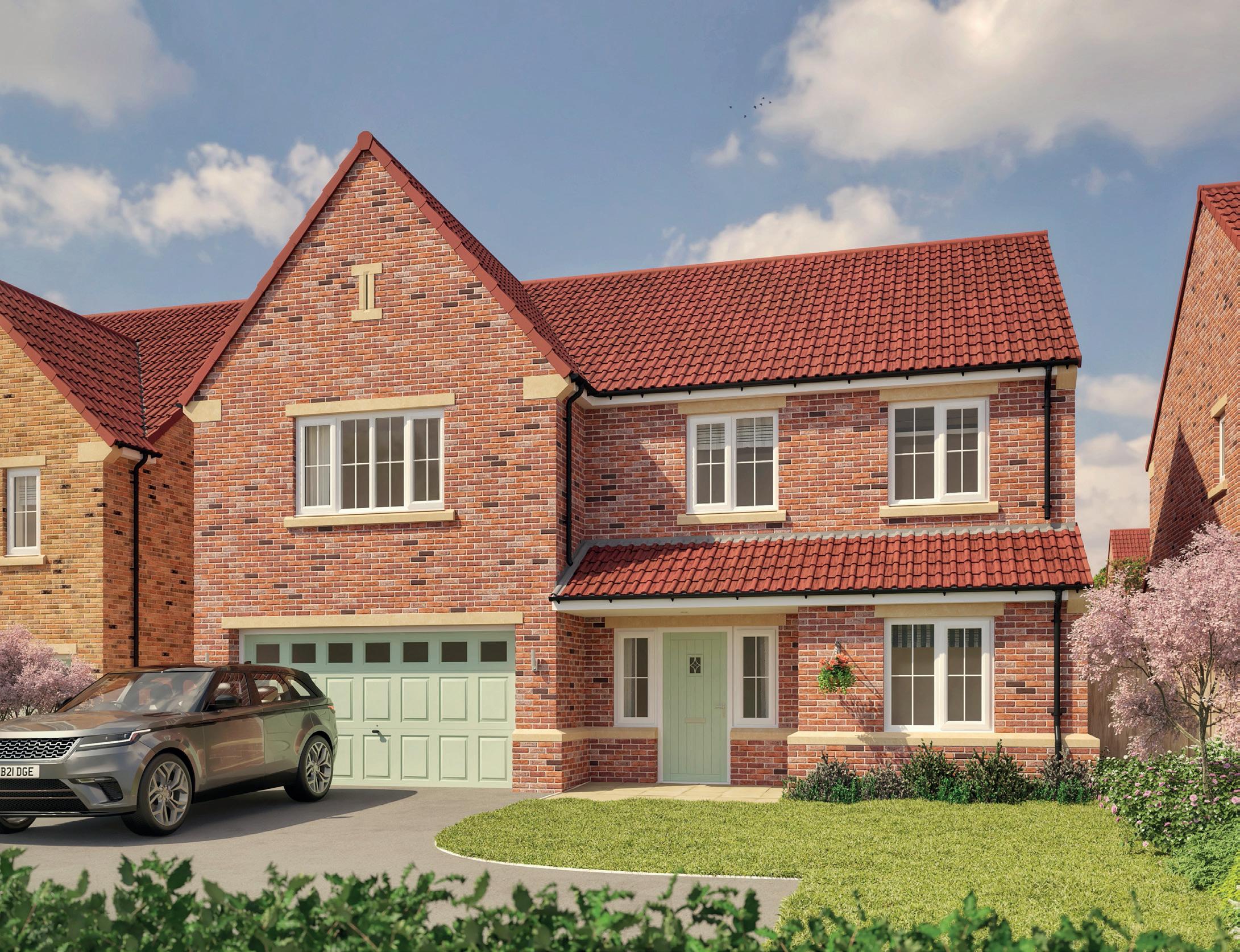
First Floor
Ground Floor
First Floor
UTILITY HALL WC STUDY LOUNGE DINING FAMILY KITCHEN GARAGE ST. LANDING BATHROOM ENSUITE 2 MASTER BEDROOM BEDROOM 5 BEDROOM BEDROOM 2 CYL. W W W W BEDROOM 3 ENSUITE W GROUND FLOOR PLAN FIRST FLOOR PLAN
LOUNGE 3.68m x 5.54m 12’1” x 18’2” KITCHEN 3.45m x 3.50m 11’4” x 11’6” DINING / FAMILY 3.55m x 5.28m 11’8” x 17’4” UTILITY 3.30m x 1.63m 10’10” x 5’4” STUDY 2.50m x 2.43m 8’2” x 8’0” WC 2.50m x 1.26m 8’2” x 4’2” MASTER BEDROOM 4.62m x 5.10m 15’2” x 16’9” EN-SUITE 1 2.56m x 1.59m 8’5” x 5’3” BEDROOM 2 3.66m x 3.76m 12’0” x 12’4” EN-SUITE 2 1.20m x 3.11m 3’11” x 10’2” BEDROOM 3 3.39m x 3.11m 11’1” x 10’2” BEDROOM 4 3.52m x 3.86m 11’7” x 12’8” BEDROOM 5 2.50m x 3.86m 8’2” x 12’8” BATHROOM 2.10m x 3.11m 6’11” x 10’2”
UTILITY HALL WC STUDY LOUNGE DINING FAMILY KITCHEN GARAGE ST. LANDING BATHROOM ENSUITE 2 MASTER BEDROOM BEDROOM 5 BEDROOM 4 BEDROOM 2 CYL. W W W W BEDROOM 3 ENSUITE 1 W GROUND ROOM MASTER EN-SUITE EN-SUITE BEDROOM BEDROOM BEDROOM BEDROOM BATHROOM STUDY GROUND FLOOR PLAN FIRST FLOOR PLAN LOUNGE KITCHEN W.C UTILITY FIRST ROOM DINING FAMILY
The Sandringham
5 BEDROOM DETACHED | 1,820 SQ FT
Ground Floor
The Sandringham: Plot 20 Plot 33 Plot 45 Plot 46
First Floor
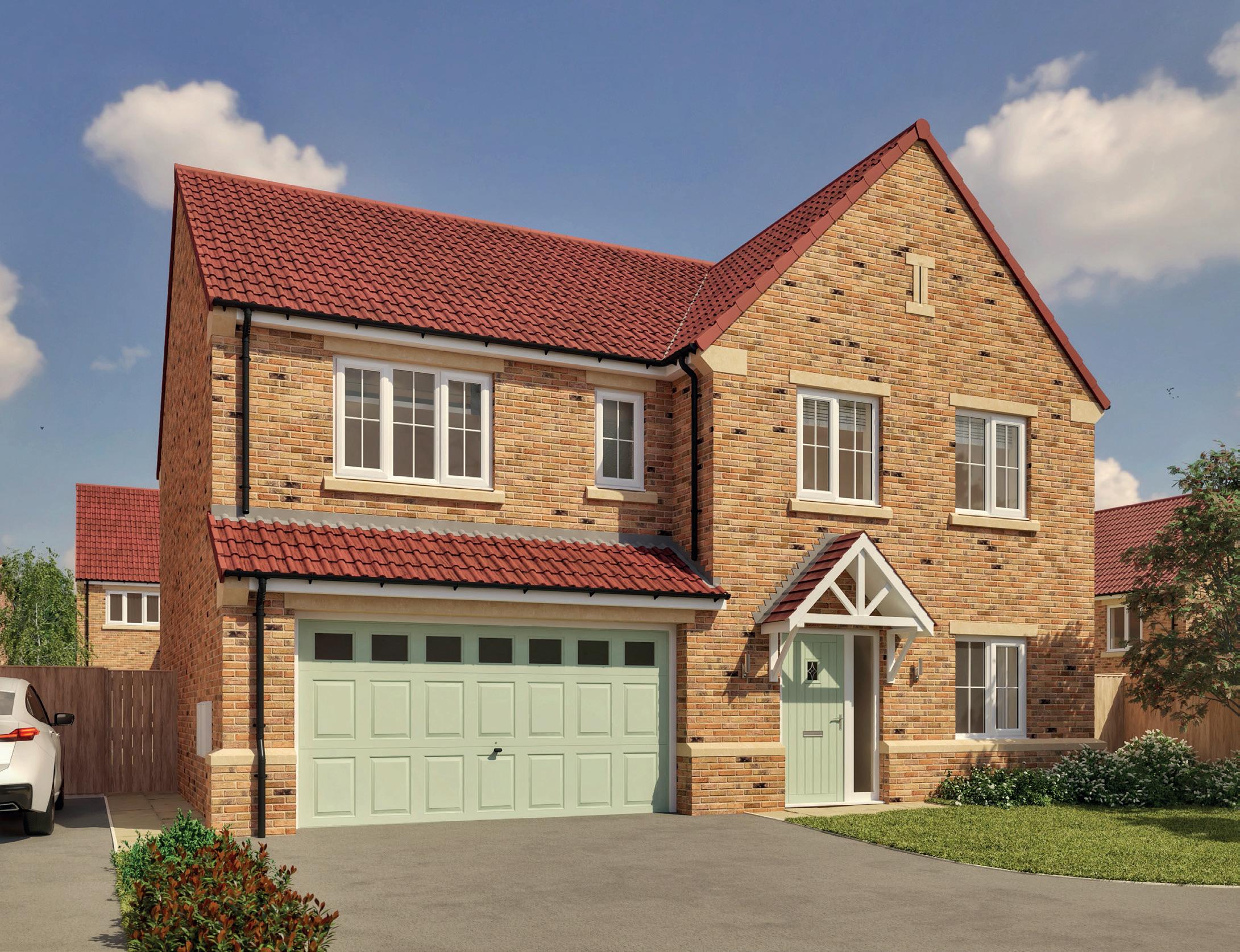
LOUNGE 5.03m x 3.91m 16’6” x 12’10” KITCHEN 5.20m x 4.21m 17’1” x 13’10” DINING 2.86m x 3.40m 9’5” x 11’2” UTILITY 2.31m x 1.76m 7’7” x 5’9” WC 2.31m x 1.08m 9’5” x 3’6” MASTER BEDROOM 3.56m x 4.18m 11’8” x 13’8” EN-SUITE 1 1.55m x 2.91m 5’1” x 9’7” BEDROOM 2 3.01m x 4.08m 9’10” x 13’5” EN-SUITE 2 1.50m x 2.92m 4’11” x 9’7” BEDROOM 3 5.09m x 2.75m 16’8” x 9’0” BEDROOM 4 2.83m x 3.66m 9’3” x 12’0” BEDROOM 5 2.76m x 2.92m 9’1” x 9’7” BATHROOM 2.83m x 2.77m 9’3” x 9’1” THE
GARAGE HALL DINING WC UTILITY LOUNGE UP KITCHEN MASTER BEDROOM EN-SUITE 1 BEDROOM EN-SUITE 2 BEDROOM 5 BEDROOM 4 BATHROOM LANDING BEDROOM 3 CYL. UP W W W W GROUND FLOOR PLAN FIRST FLOOR PLAN GARAGE HALL DINING WC UTILITY LOUNGE UP KITCHEN MASTER BEDROOM EN-SUITE 1 BEDROOM 2 EN-SUITE 2 BEDROOM 5 BEDROOM 4 BATHROOM LANDING BEDROOM 3 CYL. UP W W W W GROUND FLOOR ROOM NAME MASTER BEDROOM EN-SUITE EN-SUITE BEDROOM 3 BEDROOM 2 BEDROOM 4 BEDROOM 5 BATHROOM GROUND FLOOR PLAN FIRST FLOOR PLAN LOUNGE KITCHEN DINING W.C UTILITY FIRST FLOOR ROOM NAME
PASTURES, HIBALDSTOW
First Floor Ground Floor
The
Redwood
4 BEDROOM DETACHED DORMER BUNGALOW | 1,826 SQ FT
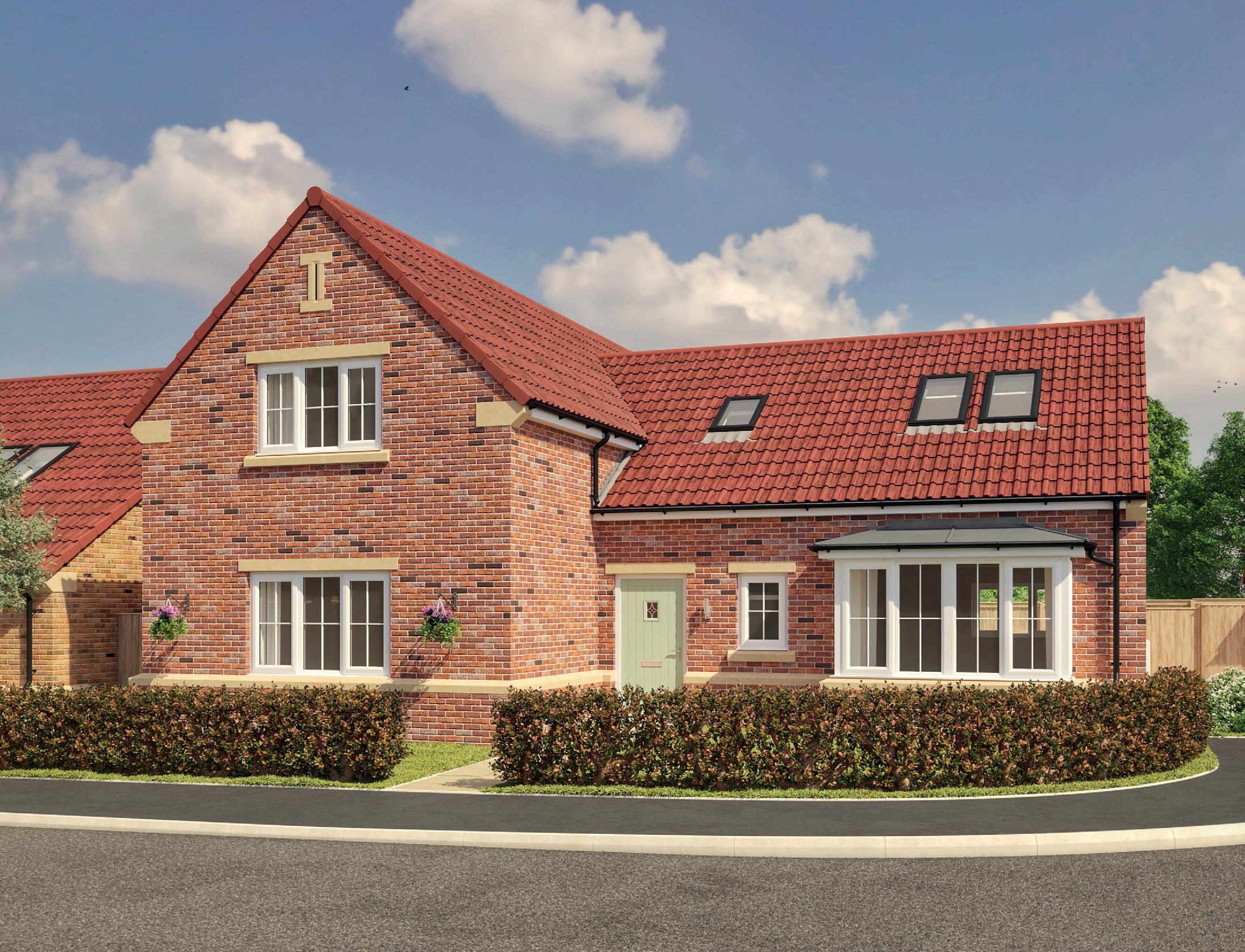
Ground Floor
First Floor
Ground Floor
THE PASTURES, HIBALDSTOW
The Redwood: Plot 9
First Floor
UP BEDROOM BEDROOM 3 BEDROOM LANDING STORE W W W BATHROOM UP DINING HALL KITCHEN LOUNGE WC UTILITY ENSUITE W W MASTER BEDROOM GROUND ROOM LOUNGE FIRST ROOM BEDROOM BEDROOM BEDROOM GROUND FLOOR PLAN KITCHEN DINING UTILITY ENSUITE W.C MASTER BATHROOM FIRST FLOOR PLAN UP BEDROOM BEDROOM BEDROOM 4 LANDING STORE W W W BATHROOM UP DINING HALL KITCHEN LOUNGE WC UTILITY ENSUITE W W MASTER BEDROOM GROUND FLOOR ROOM NAME LOUNGE FIRST FLOOR ROOM NAME BEDROOM 2 BEDROOM 4 BEDROOM 3 GROUND FLOOR PLAN KITCHEN DINING UTILITY ENSUITE W.C MASTER BEDROOM BATHROOM FIRST FLOOR PLAN LOUNGE 4..41m x 4.51m 14’7” x 14’9” KITCHEN 4.46m x 3.30m 14’6” x 10’10” DINING 3.55m x 4.15m 11’8” x 13’7” UTILITY 1.86m x 2.14m 6’1” x 7’0” MASTER BEDROOM 4.41m x 5.49m 14’6” x 18’0” EN-SUITE 2.45m x 2.08m 8’0” x 6’10” WC 1.86m x 0.98m 6’1” x 3’3” BEDROOM 2 4.41m x 4.82m 14’6” x 15’10” BEDROOM 3 4.40m x 3.27m 14’5” x 10’9” BEDROOM 4 4.46m x 4.22m 14’7” x 13’10” BATHROOM 2.30m x 3.08m 7’7” x 10’1”
The Ganton A
5 BEDROOM DETACHED | 1,728 SQ FT
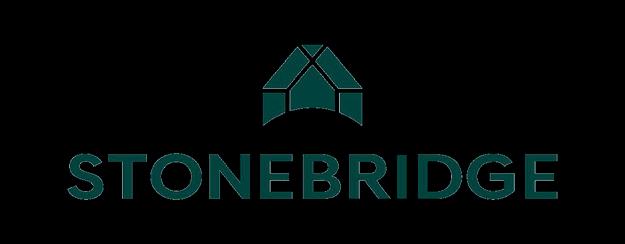

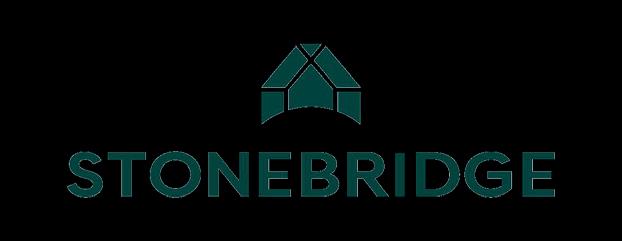
Ground Floor
THE PASTURES, HIBALDSTOW
The Ganton A: Plot 23 Plot 40
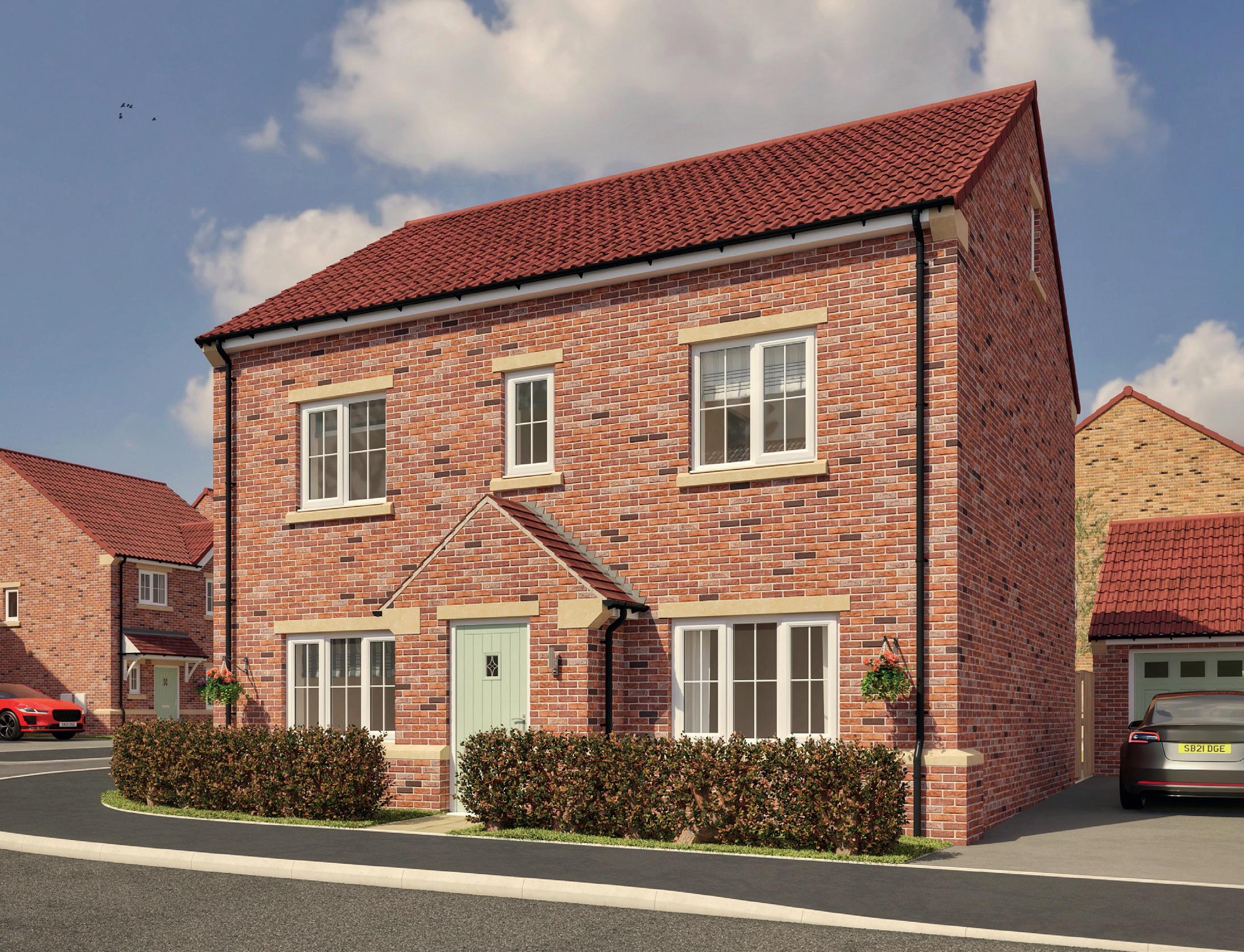
First Floor
Second Floor
Ground Floor First Floor
Second Floor
LOUNGE 3.98m x 4.99m 13’1” x 16’4” KITCHEN 3.28m x 4.25m 10’9” x 13’11” DINING 4.66m x 3.20m 15’4” x 10’6” UTILITY 2.55m x 2.31m 8’4” x 7’7” WC 1.01m x 2.12m 3’4” x 7’0” BEDROOM 2 3.40m x 2.90m 11’2” x 9’6” EN-SUITE 2 2.22m x 1.57m 7’3” x 5’2” BEDROOM 3 2.89m x 3.70m 9’6” x 12’1” BEDROOM 4 2.89m x 3.66m 9’6” x 12’0” BED 5/STUDY 2.22m x 2.79m 7’3” x 9’2” BATHROOM 2.99m x 2.00m 9’10” x 6’7” MASTER BEDROOM 4.39m x 4.10m 14’5” x 13’5” EN-SUITE 1 1.91m x 2.78m 6’3” x 9’1” DRESSING ROOM 1.97m x 4.10m 6’6” x 13’5” LOUNGE KITCHEN UTILITY UP WC DINING ST. W W DOWN UP W BEDROOM 3 BEDROOM 4 BEDROOM 2 ENSUITE 2 BATHROOM LANDING STUDY UP ENSUITE 1 MASTER BEDROOM DRESSING W W DRAWING NO: PROJECT: DRAWING: SCALE (A3 SHEET): DRAWN BY: CHECKED BY: APPROVED BY: DATE: REVISION: 'GANTON-A V3.5' STANDARD HOUSE TYPE MARKETING FLOOR PLANS GANTON-A V3.5-8511:100 MF DC/CO SA 18.04.2023 GROUND FLOOR ROOM SIZE SCHEDULE ROOM NAME METRIC WIDTH LOUNGE KITCHEN DINING W.C UTILITY 3.98m DEPTH IMPERIAL WIDTH DEPTH 4.99m 3.28m 4.25m 2.55m 2.31m 4.66m 3.20m 1.01m 2.12m 13' 1" 16' 4" 10' 9" 13' 11" 8' 4" 7' 7" 15' 4" 10' 6" 3' 4" 7' 0" FIRST FLOOR ROOM SIZE SCHEDULE ROOM NAME EN-SUITE 2 BEDROOM 3 BEDROOM 2 BEDROOM 4 STUDY BATHROOM 3.40m 2.90m 2.89m 3.70m 2.22m 1.57m 11' 2" 9' 6" 7' 3" 5' 2" 9' 6" 12' 1" 2.89m 3.66m 2.22m 2.79m 2.99m 2.00m 9' 6" 12' 0" 7' 3" 9' 2" 9' 10" 6' 7" METRIC WIDTH DEPTH IMPERIAL WIDTH DEPTH EN-SUITE 1 DRESSING ROOM MASTER BEDROOM 4.39m 4.10m 1.97m 4.10m 1.91m 2.78m 14' 5" 13' 5" 6 3" 9' 1" 6' 6" 13' 5" METRIC WIDTH DEPTH IMPERIAL WIDTH DEPTH GROUND FLOOR PLAN FIRST FLOOR PLAN SECOND FLOOR PLAN Indicates extent of optional wardrobe space Please speak with your sales advisor for details WSECOND FLOOR ROOM SIZE SCHEDULE ROOM NAME LOUNGE KITCHEN UTILITY WC DINING ST. W W W BEDROOM 3 BEDROOM 4 BEDROOM 2 ENSUITE 2 BATHROOM LANDING BEDROOM 5 STUDY ENSUITE 1 MASTER BEDROOM DRESSING W W DRAWING NO: PROJECT: DRAWING: SCALE (A3 SHEET): DATE: 'GANTON-A V3.5' MARKETING FLOOR GANTON-A V3.5-851 1:100 18.04.2023 GROUND FLOOR PLAN FIRST FLOOR PLAN SECOND FLOOR PLAN GROUND FLOOR ROOM SIZE SCHEDULE ROOM NAME METRIC WIDTH LOUNGE KITCHEN DINING W.C UTILITY 3.98m DEPTH 4.99m 3.28m 4.25m 2.55m 2.31m 4.66m 3.20m 1.01m 2.12m FIRST FLOOR ROOM SIZE SCHEDULE ROOM NAME EN-SUITE 2 BEDROOM 3 BEDROOM 2 BEDROOM 4 BEDROOM 5 STUDY BATHROOM 3.28m 2.90m 2.89m 3.70m 2.22m 1.57m 2.89m 3.66m 2.22m 2.79m 2.99m 2.00m METRIC WIDTH DEPTH SECOND FLOOR ROOM SIZE SCHEDULE ROOM NAME EN-SUITE 1 DRESSING ROOM MASTER BEDROOM 4.33m 4.10m 2.03m 4.10m 1.91m 2.78m METRIC WIDTH DEPTH Indicates wardrobe Please speak WLOUNGE KITCHEN UTILITY UP WC DINING ST. W W DOWN UP W BEDROOM 3 BEDROOM 4 BEDROOM 2 ENSUITE 2 BATHROOM LANDING STUDY UP ENSUITE 1 MASTER BEDROOM DRESSING W W DRAWING NO: PROJECT: DRAWING: SCALE (A3 SHEET): 'GANTON-A MARKETING GANTON-A 1:100 GROUND FLOOR ROOM SIZE ROOM NAME METRIC WIDTH LOUNGE KITCHEN DINING W.C UTILITY 3.98m 3.28m 2.55m 4.66m 1.01m FIRST FLOOR ROOM SIZE SCHEDULE ROOM NAME EN-SUITE 2 BEDROOM 3 BEDROOM 2 BEDROOM 4 STUDY BATHROOM 3.40m 2.89m 2.22m 2.89m 2.22m 2.99m METRIC WIDTH EN-SUITE 1 DRESSING ROOM MASTER BEDROOM 4.39m 1.97m 1.91m METRIC WIDTH GROUND FLOOR PLAN FIRST FLOOR PLAN SECOND FLOOR PLAN Indicates wardrobe Please WSECOND FLOOR ROOM SIZE ROOM NAME
The Ganton B
5 BEDROOM DETACHED | 1,726 SQ FT



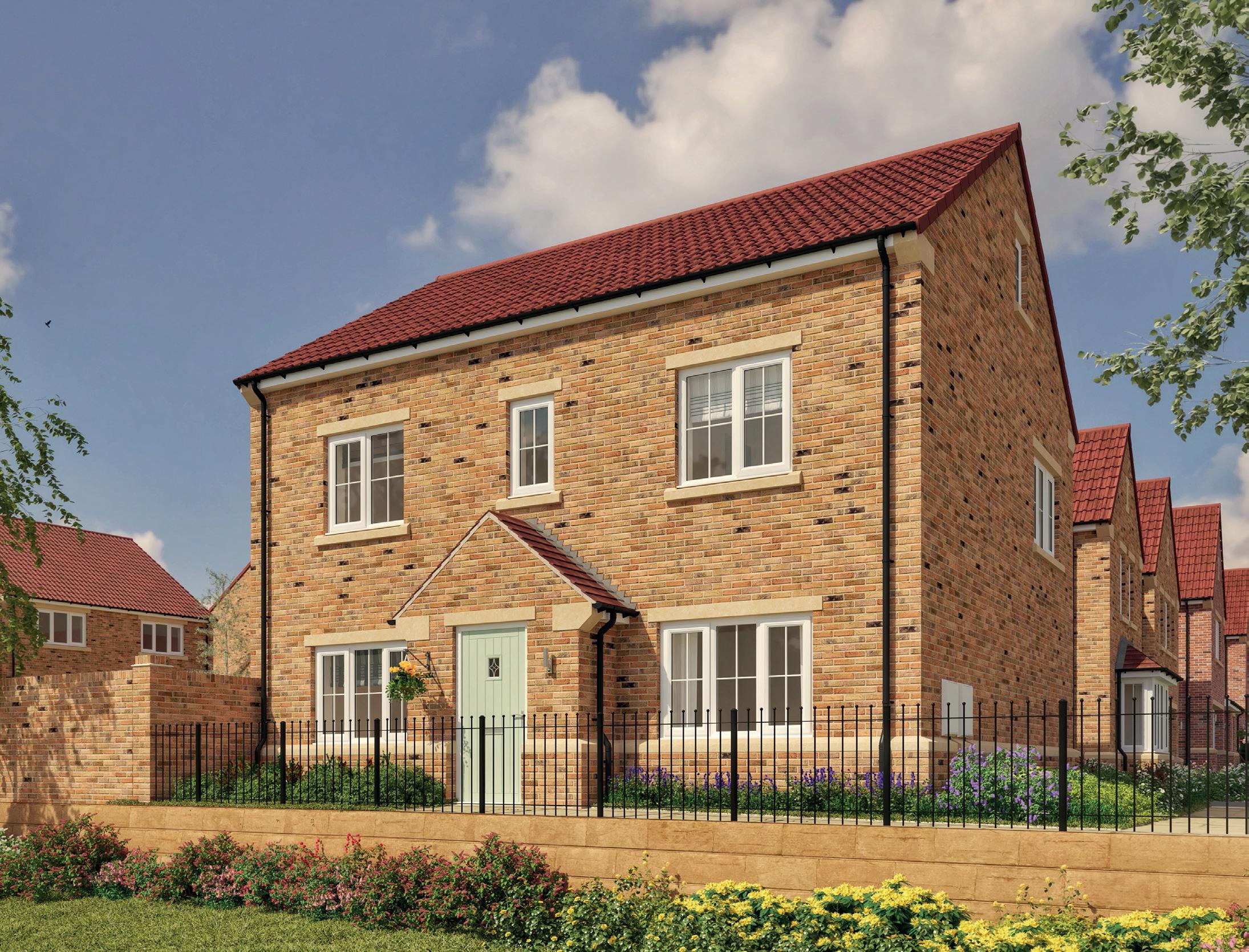
Ground Floor
THE PASTURES, HIBALDSTOW
The Ganton B: Plot 2 Plot 10 Plot 41 Plot 42 Plot 48
First Floor
Second Floor
Ground Floor First Floor
Second Floor
LOUNGE 3.98m x 4.99m 13’1” x 16’4” KITCHEN 3.28m x 4.25m 10’9” x 13’11” DINING 4.66m x 3.20m 15’4” x 10’6” UTILITY 2.55m x 2.31m 8’4” x 7’7” WC 1.01m x 2.12m 3’4” x 7’0” BEDROOM 2 3.40m x 2.90m 11’2” x 9’6” EN-SUITE 2 2.22m x 1.57m 7’3” x 5’2” BEDROOM 3 2.89m x 3.70m 9’6” x 12’1” BEDROOM 4 2.89m x 3.66m 9’6” x 12’0” BED 5/STUDY 2.22m x 2.79m 7’3” x 9’2” BATHROOM 2.99m x 2.00m 9’10” x 6’7” MASTER BEDROOM 4.39m x 4.10m 14’5” x 13’5” EN-SUITE 1 1.91m x 2.78m 6’3” x 9’1” DRESSING ROOM 1.97m x 4.10m 6’6” x 13’5” LOUNGE KITCHEN UTILITY WC DINING ST. W W W BEDROOM 3 BEDROOM 4 BEDROOM 2 ENSUITE 2 BATHROOM LANDING BEDROOM 5 STUDY W W ENSUITE 1 MASTER BEDROOM DRESSING DRAWING NO: PROJECT: DRAWING: SCALE (A3 SHEET): DATE: 'GANTON-B V3.5' MARKETING FLOOR GANTON-B V3.5-801 1:100 19.04.2023 GROUND FLOOR PLAN FIRST FLOOR PLAN SECOND FLOOR PLAN GROUND FLOOR ROOM SIZE SCHEDULE ROOM NAME METRIC WIDTH LOUNGE KITCHEN DINING W.C UTILITY 3.98m DEPTH 4.99m 3.28m 4.25m 2.55m 2.31m 4.66m 3.20m 1.01m 2.12m FIRST FLOOR ROOM SIZE SCHEDULE ROOM NAME EN-SUITE 2 BEDROOM 3 BEDROOM 2 BEDROOM 4 BEDROOM 5 STUDY BATHROOM 3.28m 2.90m 2.89m 3.70m 2.22m 1.57m 2.89m 3.66m 2.22m 2.79m 2.99m 2.00m METRIC WIDTH DEPTH SECOND FLOOR ROOM SIZE SCHEDULE ROOM NAME EN-SUITE 1 DRESSING ROOM MASTER BEDROOM 4.33m 4.10m 2.03m 4.10m 1.91m 2.78m METRIC WIDTH DEPTH Indicates wardrobe Please speak WLOUNGE KITCHEN UTILITY UP WC DINING ST. W W DOWN UP W BEDROOM 3 BEDROOM 4 BEDROOM 2 ENSUITE 2 BATHROOM LANDING STUDY UP ENSUITE 1 MASTER BEDROOM DRESSING W W DRAWING NO: PROJECT: DRAWING: SCALE (A3 SHEET): 'GANTON-A MARKETING GANTON-A 1:100 GROUND FLOOR ROOM SIZE ROOM NAME METRIC WIDTH LOUNGE KITCHEN DINING W.C UTILITY 3.98m 3.28m 2.55m 4.66m 1.01m FIRST FLOOR ROOM SIZE SCHEDULE ROOM NAME EN-SUITE BEDROOM 3 BEDROOM 2 BEDROOM 4 STUDY BATHROOM 3.40m 2.89m 2.22m 2.89m 2.22m 2.99m METRIC WIDTH EN-SUITE DRESSING ROOM MASTER BEDROOM 4.39m 1.97m 1.91m METRIC WIDTH GROUND FLOOR PLAN FIRST FLOOR PLAN SECOND FLOOR PLAN Indicates wardrobe Please WSECOND FLOOR ROOM SIZE ROOM NAME
LOUNGE KITCHEN UTILITY WC DINING ST. W W W BEDROOM 3 BEDROOM 4 BEDROOM 2 ENSUITE 2 BATHROOM LANDING BEDROOM 5 STUDY W W ENSUITE 1 MASTER BEDROOM DRESSING DRAWING NO: PROJECT: DRAWING: SCALE (A3 SHEET): DRAWN BY: CHECKED BY: APPROVED BY: DATE: REVISION: 'GANTON-B V3.5' STANDARD HOUSE TYPE MARKETING FLOOR PLANS GANTON-B V3.5-801 C 1:100 MF DC/CO SA 19.04.2023 GROUND FLOOR PLAN FIRST FLOOR PLAN SECOND FLOOR PLAN GROUND FLOOR ROOM SIZE SCHEDULE ROOM NAME METRIC WIDTH LOUNGE KITCHEN DINING W.C UTILITY 3.98m DEPTH IMPERIAL WIDTH DEPTH 4.99m 3.28m 4.25m 2.55m 2.31m 4.66m 3.20m 1.01m 2.12m 13' 1" 16' 4" 10' 9" 13' 11" 8' 4" 7' 7" 15' 4" 10' 6" 3' 4" 7' 0" FIRST FLOOR ROOM SIZE SCHEDULE ROOM NAME EN-SUITE 2 BEDROOM 3 BEDROOM 2 BEDROOM 4 BEDROOM 5 STUDY BATHROOM 3.28m 2.90m 2.89m 3.70m 2.22m 1.57m 10' 9" 9' 6" 7' 3" 5' 2" 9' 6" 12' 1" 2.89m 3.66m 2.22m 2.79m 2.99m 2.00m 9' 6" 12' 0" 7' 3" 9' 2" 9' 10" 6' 7" METRIC WIDTH DEPTH IMPERIAL WIDTH DEPTH SECOND FLOOR ROOM SIZE SCHEDULE ROOM NAME EN-SUITE 1 DRESSING ROOM MASTER BEDROOM 4.33m 4.10m 2.03m 4.10m 1.91m 2.78m 14' 3" 13' 5" 6 3" 9' 1" 6' 8" 13' 5" METRIC WIDTH DEPTH IMPERIAL WIDTH DEPTH
extent of optional wardrobe space Please speak with your sales advisor for details W -
Indicates
The Belfry II
4 BEDROOM DETACHED | 1,759 SQ FT
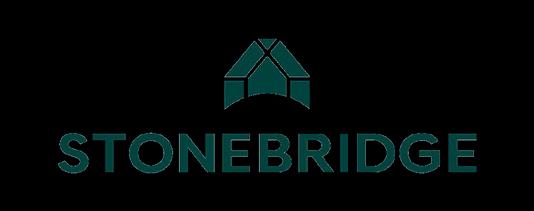

Ground Floor
First Floor
Ground Floor First Floor
THE PASTURES, HIBALDSTOW
The Belfry II: Plot 14 Plot 17
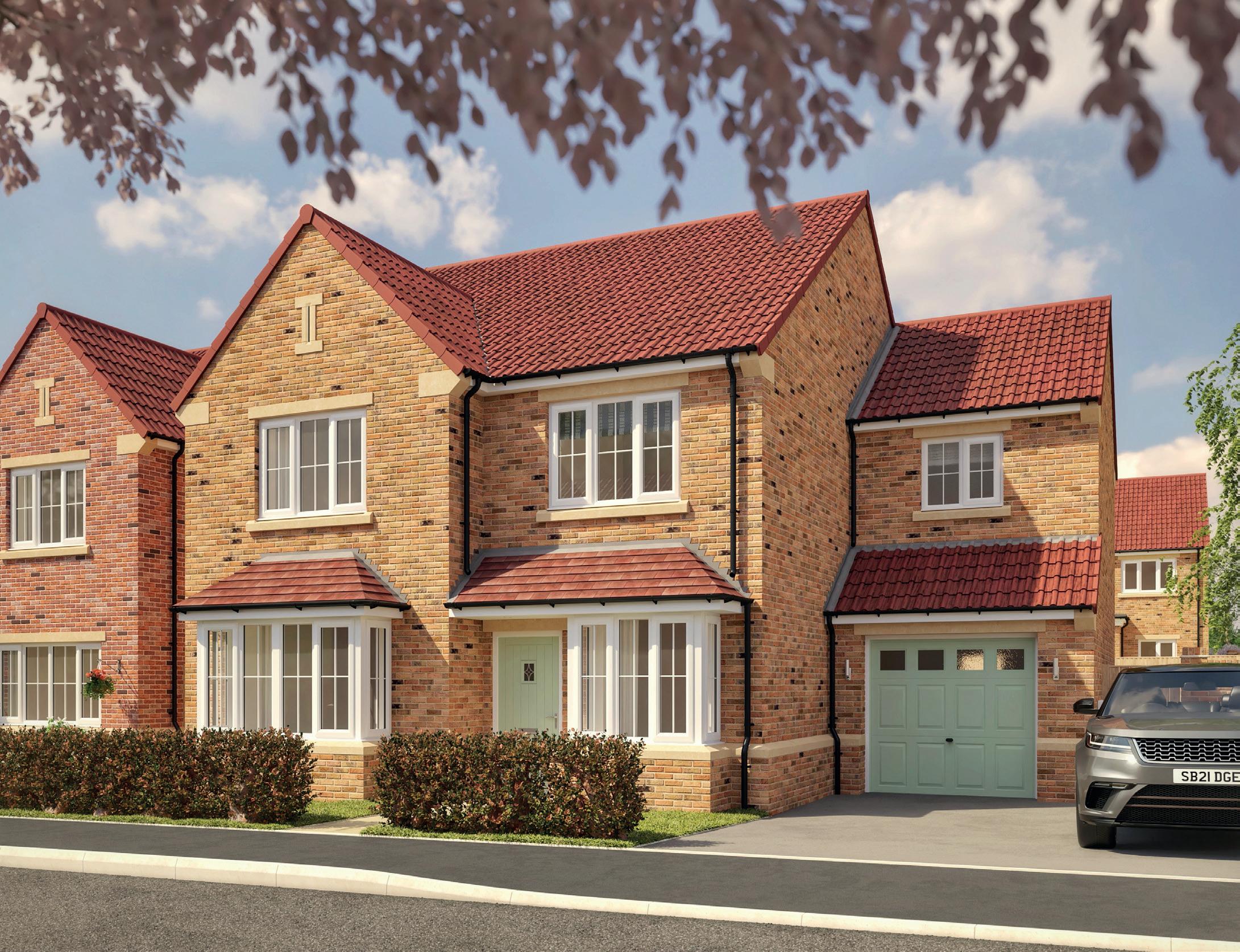
LOUNGE 3.51m x 5.38m 11’6” x 17’8” KITCHEN / DINING 7.22m x 4.36m 23’8” x 14’4” UTILITY 2.10m x 1.87m 6’11” x 6’1” STUDY 2.10m x 2.89m 6’11” x 9’6” WC 2.10m x 1.48m 6’11” x 4’10” MASTER BEDROOM 4.00m x 3.40m 13’2” x 11’2” EN-SUITE 1 2.98m x 1.82m 9’9” x 6’0” DRESSING ROOM 2.89m x 3.40m 9’6” x 11’2” BEDROOM 2 3.51m x 4.76m 11’6” x 15’7” EN-SUITE 2 1.48m x 2.71m 4’10” x 8’11” BEDROOM 3 3.61m x 3.40m 11’10” x 11’2” BEDROOM 4 2.83m x 3.97m 9’3” x 13’0” BATHROOM 2.26m x 1.92m 7’5” x 6’3” LOUNGE UTILITY WC HALL STUDY GARAGE ST. KITCHEN DINING W W W W W BEDROOM 3 BEDROOM 2 BEDROOM 4 BATHROOM DRESSING ROOM LANDING ENSUITE ENSUITE 2 MASTER BEDROOM W CYL DRAWING PROJECT: DRAWING: SCALE 'BELFRY MARKETING BELFRY 1:100 MASTER BEDROOM EN-SUITE EN-SUITE BEDROOM 3 BEDROOM 2 DRESSING ROOM BEDROOM 4 BATHROOM W GROUND FLOOR PLAN FIRST FLOOR PLAN GROUND FLOOR ROOM NAME LOUNGE KITCHEN/ DINING STUDY W.C UTILITY FIRST FLOOR ROOM ROOM NAME LOUNGE UTILITY WC HALL STUDY GARAGE ST. KITCHEN DINING W W W W W BEDROOM 3 BEDROOM BEDROOM BATHROOM DRESSING ROOM LANDING ENSUITE 1 ENSUITE MASTER BEDROOM W CYL MASTER BEDROOM EN-SUITE 1 EN-SUITE 2 BEDROOM BEDROOM DRESSING ROOM BEDROOM BATHROOM W GROUND FLOOR PLAN FIRST FLOOR PLAN GROUND FLOOR ROOM NAME LOUNGE KITCHEN/ DINING STUDY W.C UTILITY FIRST FLOOR ROOM ROOM NAME
The Sunningdale
4 BEDROOM DETACHED | 1,573 SQ FT
Ground Floor
THE PASTURES, HIBALDSTOW
The Sunningdale: Plot 1 Plot 3 Plot 24
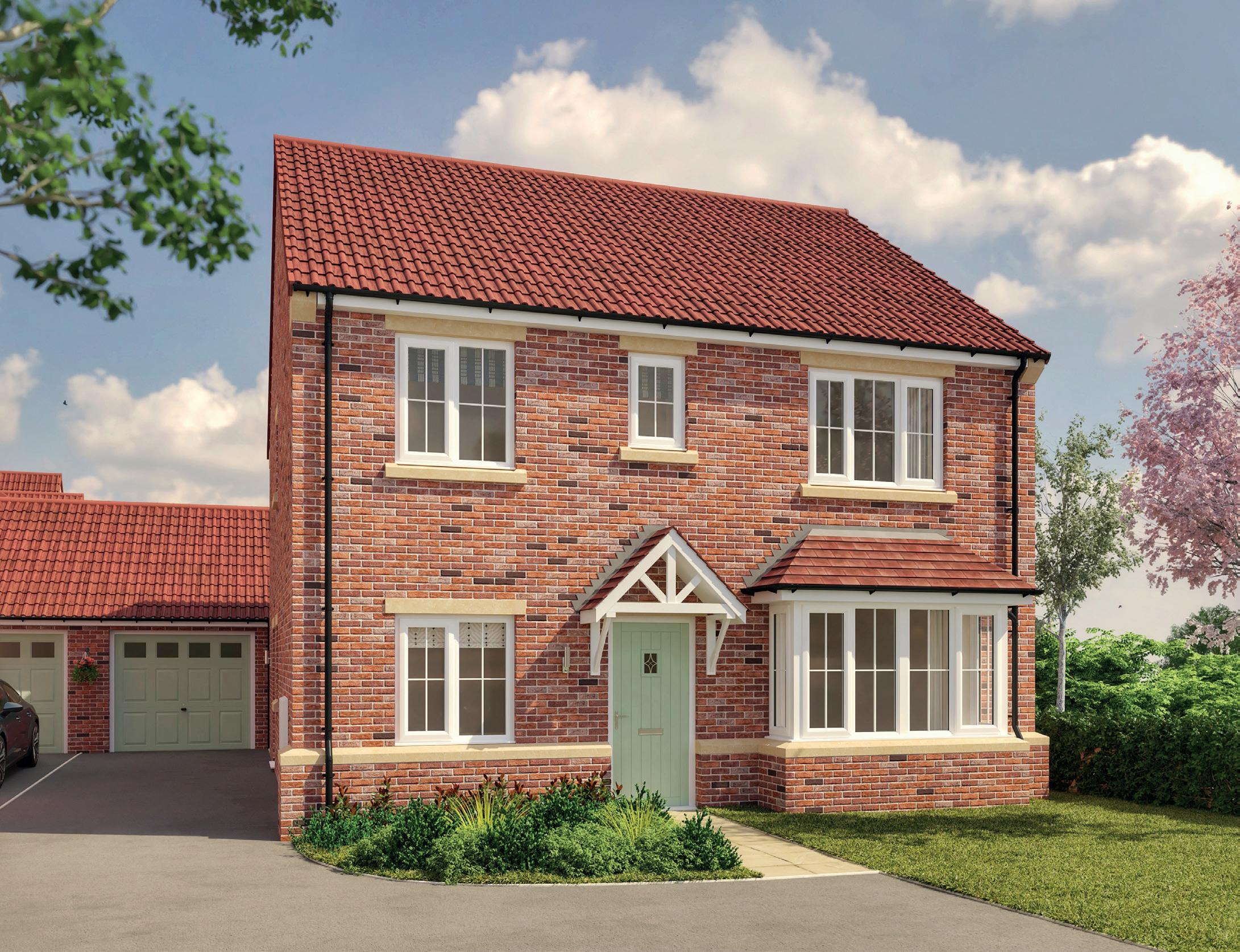
First Floor
Ground Floor First Floor
LOUNGE 3.71m x 5.90m 12’2” x 19’4” KITCHEN / DINING 6.10m x 4.77m 20’0” x 15’8” UTILITY 1.71m x 3.18m 5’7” x 10’5” STUDY 2.39m x 2.64m 7’10” x 8’8” WC 1.71m x 1.34m 5’7” x 4’5” MASTER BEDROOM 3.40m x 3.82m 11’2” x 10’6” EN-SUITE 1 1.59m x 2.18m 5’2” x 7’2” BEDROOM 2 3.04m x 3.25m 10’0” x 10’8” BEDROOM 3 4.41m x 2.64m 14’6” x 8’8” BEDROOM 4 2.66m x 3.48m 8’9” x 11’5” BATHROOM 2.02m x 3.17m 6’2” x 10’5” WC LOUNGE STUDY KITCHEN DINING HALL UTILITY ST. W W W W BEDROOM 4 BEDROOM 2 BEDROOM 3 MASTER BEDROOM ENSUITE LANDING ST. BATHROOM WC LOUNGE STUDY KITCHEN DINING HALL UTILITY ST. W W W W BEDROOM 4 BEDROOM 2 BEDROOM 3 MASTER BEDROOM ENSUITE LANDING ST. BATHROOM GROUND ROOM MASTER EN-SUITE BEDROOM BEDROOM BEDROOM BATHROOM LOUNGE KITCHEN/DINING STUDY W.C UTILITY FIRST ROOM
The Oakland II
4 BEDROOM DETACHED | 1,567 SQ FT
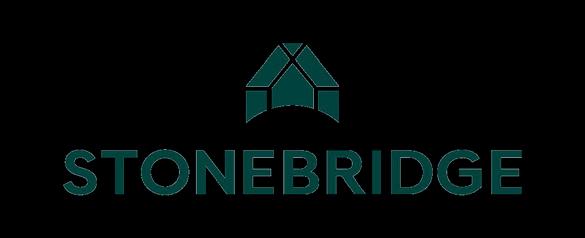
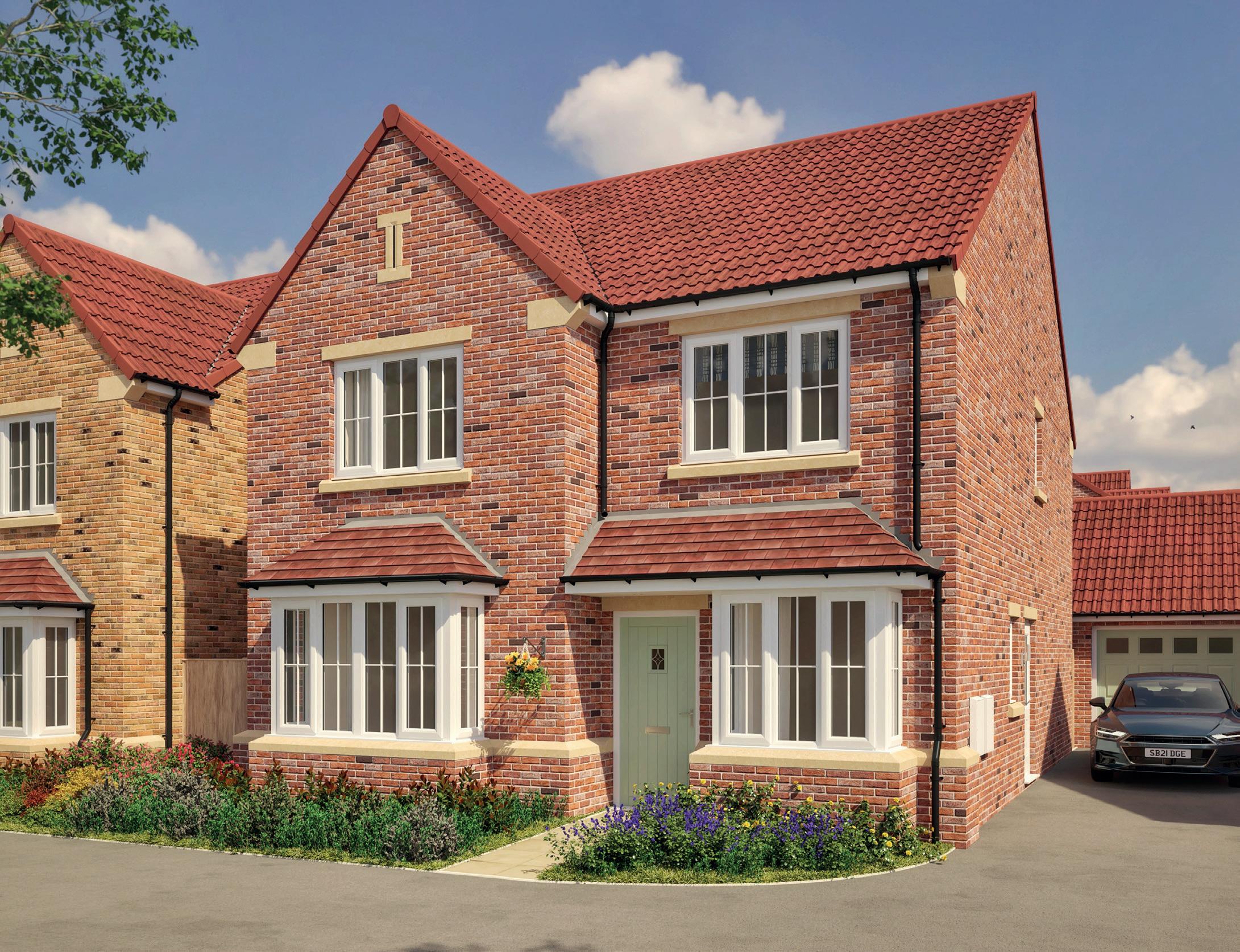
Ground Floor
THE PASTURES, HIBALDSTOW
The Oakland II: Plot 5 Plot 25 Plot 34 Plot 35
First Floor
Ground Floor First Floor
LOUNGE 3.51m x 5.38m 11’6” x 17’8” KITCHEN / DINING 7.22m x 4.36m 23’8” x 14’4” UTILITY 2.10m x 1.87m 6’11” x 6’1” STUDY 2.10m x 2.89m 6’11” x 9’6” WC 2.10m x 1.48m 6’11” x 4’10” MASTER BEDROOM 2.88m x 4.76m 9’5” x 15’7” EN-SUITE 1 1.48m x 2.71m 4’10” x 8’11” BEDROOM 2 4.12m x 3.40m 13’6” x 11’2” BEDROOM 3 3.01m x 3.40m 9’11” x 11’2” BEDROOM 4 2.68m x 3.97m 8’9” x 13’0” BATHROOM 2.26m x 1.92m 7’5” x 6’3” LOUNGE KITCHEN/DINING UTILITY WC HALL STUDY STORE W W W BEDROOM 3 BEDROOM 2 BEDROOM BATHROOM LANDING ENSUITE MASTER BEDROOM W GROUND FLOOR PLAN FIRST FLOOR PLAN LOUNGE KITCHEN/DINING UTILITY WC HALL STUDY STORE W W W BEDROOM 3 BEDROOM 2 BEDROOM 4 BATHROOM LANDING ENSUITE MASTER BEDROOM W DRAWING PROJECT: DRAWING: SCALE MASTER BEDROOM EN-SUITE 1 BEDROOM BEDROOM BEDROOM BATHROOM W GROUND FLOOR PLAN FIRST FLOOR PLAN GROUND FLOOR ROOM NAME LOUNGE KITCHEN/ DINING STUDY W.C UTILITY FIRST FLOOR ROOM ROOM NAME
The Pinehurst
4 BEDROOM DETACHED | 1,464 SQ FT
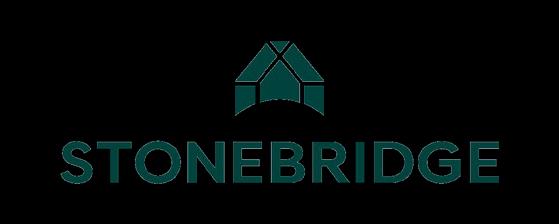
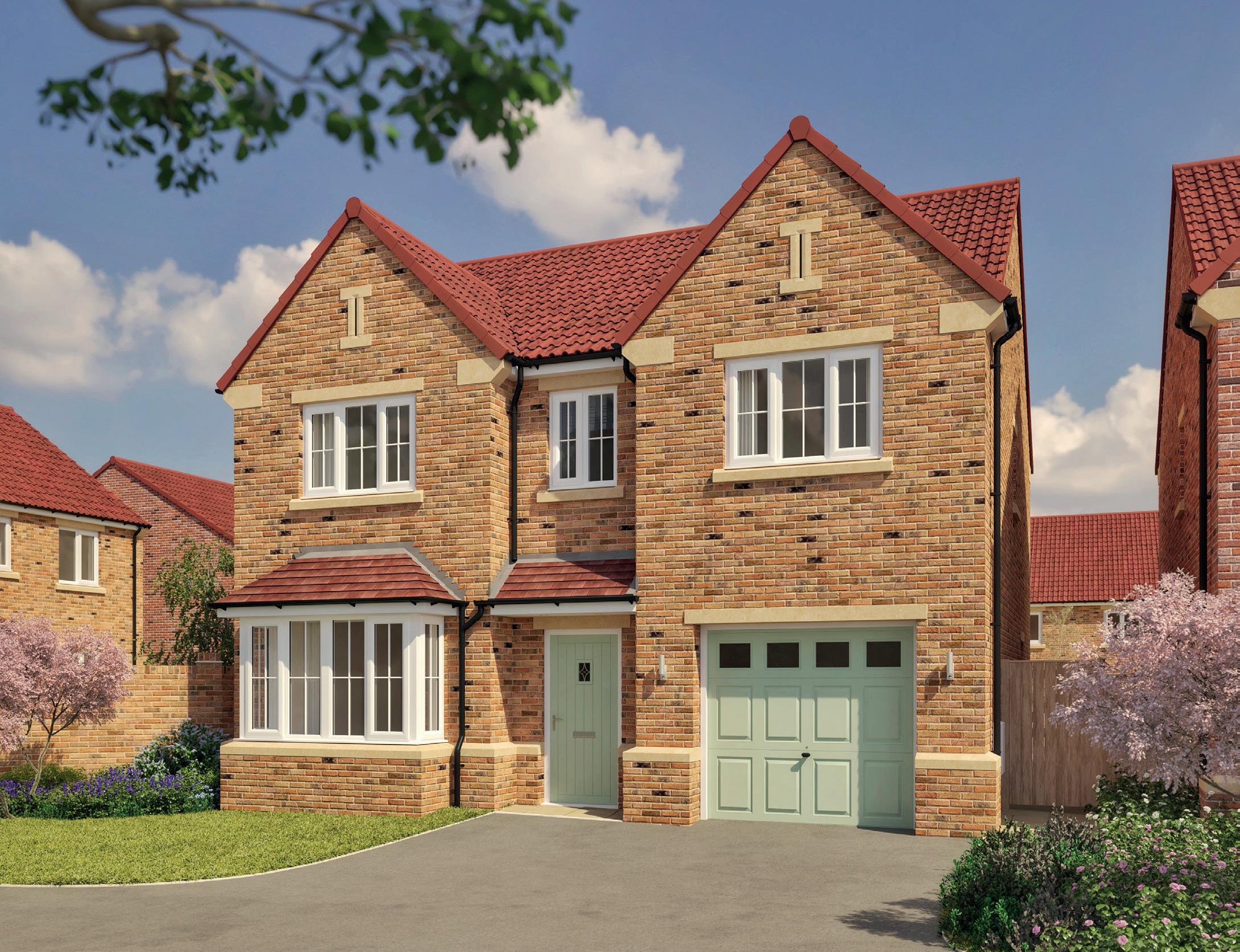
Ground Floor
First Floor
Ground Floor First Floor
THE PASTURES, HIBALDSTOW
The Pinehurst: Plot 12 Plot 13
LOUNGE 3.23m x 5.58m 10’7” x 18’3” KITCHEN 2.81m x 3.97m 9’3” x 13’0” DINING 3.48m x 4.48m 11’5” x 14’8” UTILITY 2.08m x 1.80m 6’10” x 5’11” WC 2.08m x 0.92m 6’10” x 3’0” MASTER BEDROOM 4.40m x 3.52m 14’5” x 11’7” EN-SUITE 3.12m x 1.91m 10’3” x 6’3” BEDROOM 2 3.97m x 3.55m 13’0” x 11’8” BEDROOM 3 3.12m x 3.40m 10’3” x 11’2” BEDROOM 4 3.21m x 2.85m 10’6” x 9’4” BATHROOM 3.21m x 2.44m 10’6” x 8’0” GARAGE UTILITY LOUNGE KITCHEN UP DINING WC HALL ST. DOWN BEDROOM 2 MASTER BEDROOM BEDROOM 3 BEDROOM 4 ENSUITE ST. LANDING W W W BATHROOM W GROUND ROOM LOUNGE KITCHEN W.C UTILITY FIRST ROOM MASTER EN-SUITE BEDROOM BEDROOM BEDROOM BATHROOM DINING GARAGE UTILITY LOUNGE KITCHEN UP DINING WC HALL ST. DOWN BEDROOM 2 MASTER BEDROOM BEDROOM 3 BEDROOM 4 ENSUITE ST. LANDING W W W BATHROOM W DRAWING PROJECT: DRAWING: SCALE 'PINEHURST MARKETING PINEHURST 1:100 GROUND FLOOR ROOM NAME LOUNGE KITCHEN W.C UTILITY FIRST FLOOR ROOM ROOM NAME MASTER BEDROOM EN-SUITE BEDROOM 3 BEDROOM 2 BEDROOM 4 BATHROOM W DINING
The Ridgewood
4 BEDROOM DETACHED | 1,347 SQ FT
Ground Floor
THE PASTURES, HIBALDSTOW
The Ridgewood: Plot 16 Plot 36
First Floor
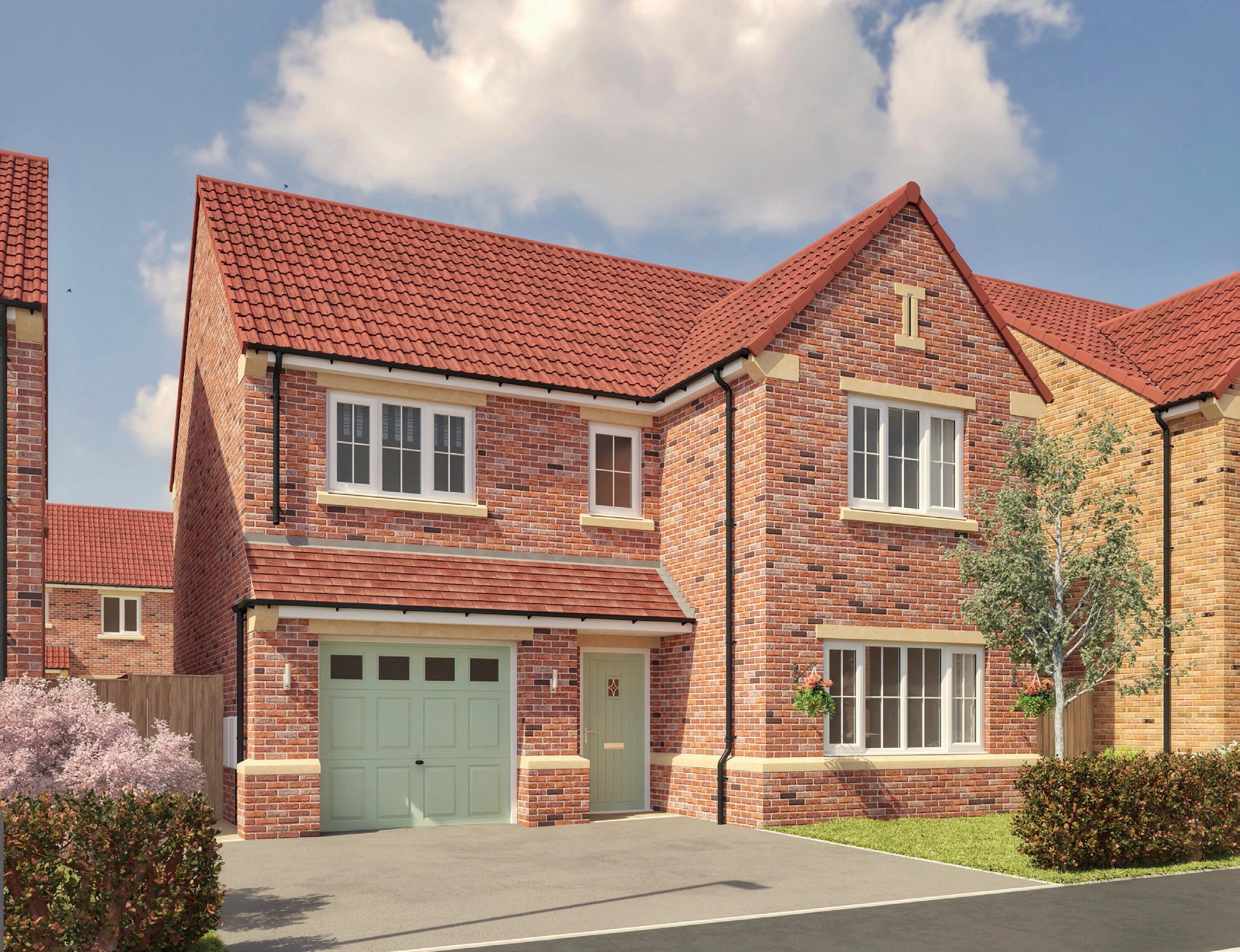
LOUNGE 3.39m x 5.17m 11’1” x 16’11” KITCHEN / DINING 4.10m x 4.60m 13’5” x 15’1” UTILITY 3.15m x 1.90m 10’4” x 6’3” WC 0.96m x 1.71m 3’2” x 5’7” MASTER BEDROOM 3.39m x 4.93m 11’1” x 16’2” EN-SUITE 1.54m x 2.56m 5’0” x 8’5” BEDROOM 2 3.15m x 4.35m 10’4” x 14’3” BEDROOM 3 3.20m x 3.41m 10’6” x 11’2” BEDROOM 4 3.15m x 2.99m 10’4” x 9’10” BATHROOM 2.24m x 2.00m 7’4” x 6’7” GARAGE KITCHEN DINING HALL LOUNGE UTILITY WC ST. LANDING MASTER BEDROOM BEDROOM 3 BEDROOM 4 W W BEDROOM ENSUITE W W BATHROOM GROUND FLOOR PLAN FIRST FLOOR PLAN GARAGE KITCHEN DINING HALL LOUNGE UTILITY WC ST. LANDING MASTER BEDROOM BEDROOM 3 BEDROOM W W BEDROOM 2 ENSUITE W W BATHROOM GROUND ROOM NAME LOUNGE KITCHEN/DINING W.C UTILITY FIRST FLOOR ROOM NAME MASTER BEDROOM EN-SUITE 1 BEDROOM BEDROOM BEDROOM BATHROOM GROUND FLOOR PLAN FIRST FLOOR PLAN
Ground Floor First Floor
The Stoneham
4 BEDROOM DETACHED | 1,344 SQ FT
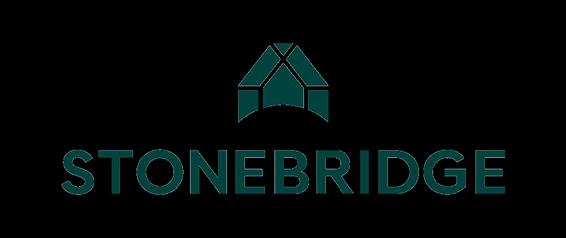
Ground Floor
First Floor
Ground Floor First Floor
THE PASTURES, HIBALDSTOW
The Stoneham: Plot 26
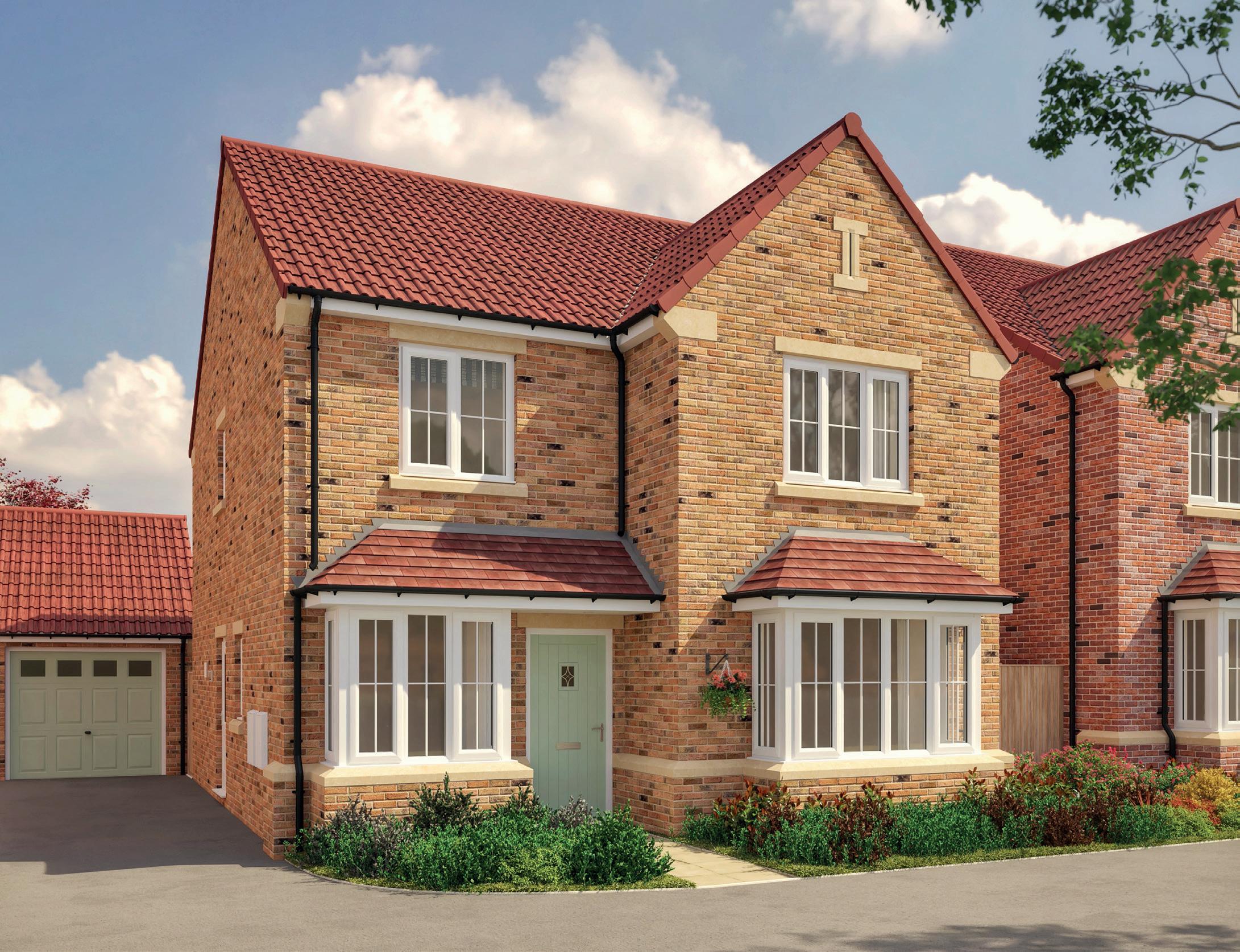
LOUNGE 3.40m x 5.23m 11’2” x 17’2” KITCHEN/DINING 7.00m x 3.61m 22’11” x 11’10” STUDY 1.99m x 2.92m 6’6” x 9’7” UTILITY 1.99m x 1.67m 6’6” x 5’6” WC 1.99m x 1.08m 6’6” x 3’7” MASTER BEDROOM 3.40m x 4.61m 11’2” x 15’1” EN-SUITE 1.40m x 2.31m 4’7” x 7’7” BEDROOM 2 4.02m x 2.66m 13’2” x 8’9” BEDROOM 3 3.51m x 2.66m 11’6” x 8’9” BEDROOM 4 2.59m x 3.37m 8’6” x 11’1” BATHROOM 2.24m x 1.92m 7’4” x 6’4” STUDY UP ST. HALL KITCHEN DINING LOUNGE UTILITY WC BEDROOM 4 W DOWN W BEDROOM W MASTER BEDROOM BATHROOM ENSUITE W ST. BEDROOM 2 GROUND FLOOR PLAN FIRST FLOOR PLAN STUDY UP ST. HALL KITCHEN DINING LOUNGE UTILITY WC BEDROOM 4 W DOWN W BEDROOM 3 W MASTER BEDROOM BATHROOM ENSUITE W ST. BEDROOM 2 DRAWING NO: PROJECT: DRAWING: SCALE (A3 SHEET): 'STONEHAM' MARKETING STONEHAM 1:100 GROUND FLOOR PLAN FIRST FLOOR PLAN GROUND FLOOR ROOM SIZE ROOM NAME METRIC WIDTH LOUNGE KITCHEN/ DINING STUDY W.C UTILITY 3.40m 7.00m 1.99m 1.99m 1.99m FIRST FLOOR ROOM SIZE SCHEDULE ROOM NAME MASTER BEDROOM EN-SUITE BEDROOM 3 BEDROOM 2 BEDROOM 4 BATHROOM 3.40m 1.40m 4.02m 3.51m 2.59m 2.24m METRIC WIDTH Indicates wardrobe Please W -
The Fairfield
3 BEDROOM DETACHED DORMER BUNGALOW | 1,232 SQ FT
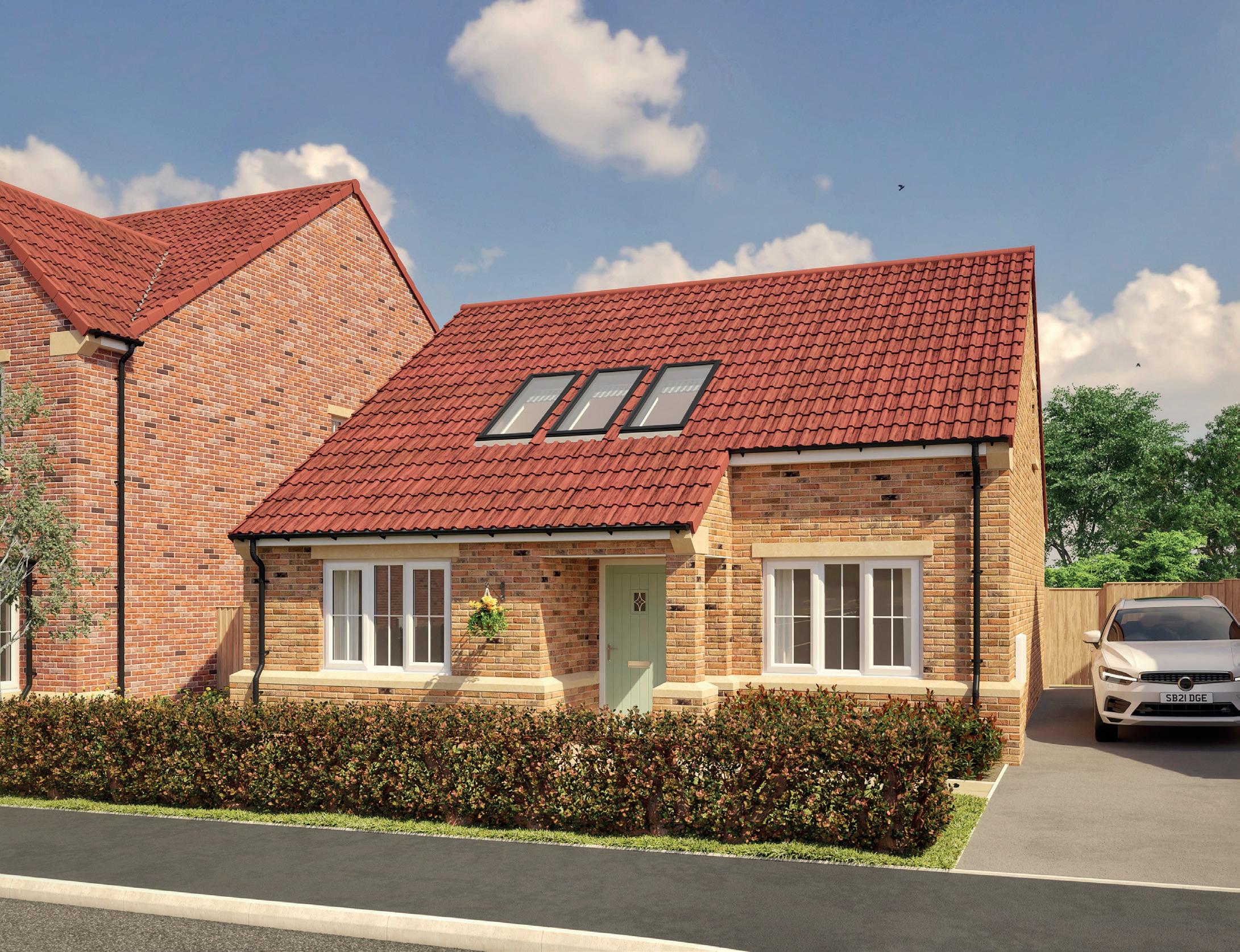
Ground Floor
First Floor
Ground Floor
THE PASTURES, HIBALDSTOW
The Fairfield: Plot 4 Plot 6 Plot 7 Plot 8
First Floor
LOUNGE 4.36m x 3.26m 14’4” x 10’8” KITCHEN/DINING 3.76m x 3.90m 12’4” x 12’9” MASTER BEDROOM 3.29m x 3.89m 10’9” x 12’9” BEDROOM 3 3.23m x 3.30m 10’7” x 10’10” BATHROOM 3.29m x 2.31m 10’9” x 7’7” BEDROOM 2 3.45m x 5.44m 11’4” x 17’10” DRESSING ROOM 2.89m x 2.21m 9’6” x 7’3” EN-SUITE 1.60m x 3.74m 5’3” x 12’3” UP BEDROOM LOUNGE KITCHEN DINING HALL W W BATHROOM MASTER BEDROOM ST. BEDROOM 2 DOWN LANDING ST. DRESSING EN-SUITE W GROUND ROOM LOUNGE BATHROOM MASTER FIRST ROOM BEDROOM EN-SUITE DRESSING GROUND FLOOR PLAN FIRST FLOOR PLAN KITCHEN/DINING BEDROOM UP BEDROOM 3 LOUNGE KITCHEN DINING HALL W W BATHROOM MASTER BEDROOM ST. BEDROOM 2 DOWN LANDING ST. DRESSING EN-SUITE W GROUND FLOOR ROOM NAME LOUNGE BATHROOM MASTER BEDROOM FIRST FLOOR ROOM NAME BEDROOM 2 EN-SUITE DRESSING ROOM GROUND FLOOR PLAN FIRST FLOOR PLAN KITCHEN/DINING W BEDROOM 3
The Goodwood
3 BEDROOM SEMI-DETACHED | 1,165 SQ FT
Ground Floor
First Floor
Ground Floor
THE PASTURES, HIBALDSTOW
The Goodwood: Plot 18 Plot 28 Plot 31
First Floor
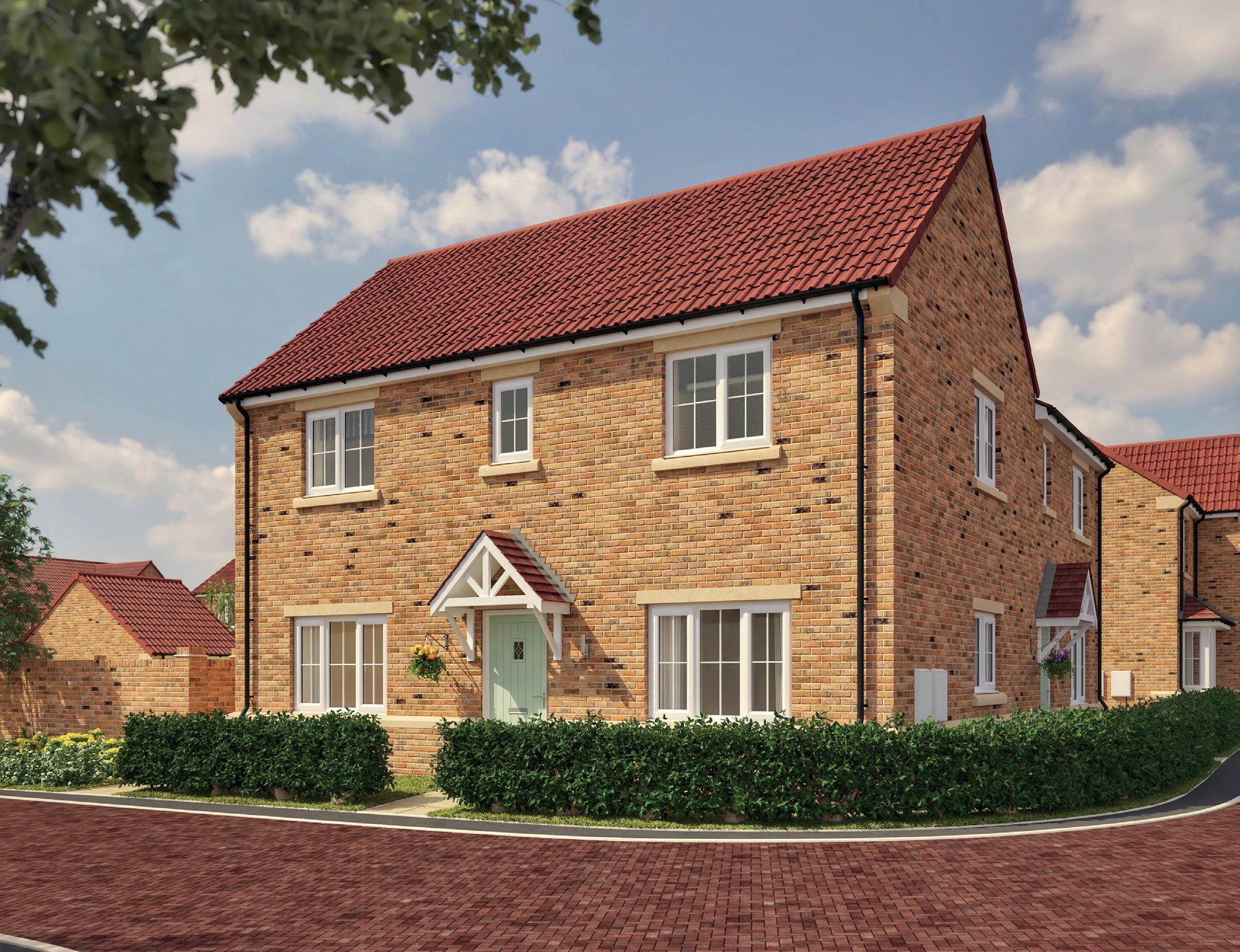
LOUNGE 5.97m x 3.42m 19’7” x 11’3” KITCHEN / DINING 5.97m x 3.11m 19’7” x 10’3” UTILITY 1.85m x 2.19m 6’1” x 7’2” WC 1.69m x 1.14m 5’7” x 3’9” MASTER BEDROOM 3.83m x 3.17m 12’7” x 10’5” EN-SUITE 2.05m x 2.60m 6’9” x 8’6” BEDROOM 2 3.22m x 3.59m 10’7” x 11’9” BEDROOM 3 2.65m x 3.59m 8’8” x 11’9” BATHROOM 2.05m x 2.64m 6’9” x 8’6” LOUNGE HALL KITCHEN DINING ST. WC UTILITY DOWN W W W BEDROOM 2 LANDING ST. BEDROOM 3 MASTER BEDROOM ENSUITE BATHROOM ST. GROUND FLOOR PLAN FIRST FLOOR PLAN LOUNGE HALL KITCHEN DINING ST. WC UTILITY DOWN W W W BEDROOM 2 LANDING ST. BEDROOM 3 MASTER BEDROOM ENSUITE BATHROOM ST. GROUND FLOOR PLAN FIRST FLOOR PLAN
The Ashridge
3 BEDROOM DETACHED | 1,103 SQ FT
Ground Floor
THE PASTURES, HIBALDSTOW
The Ashridge: Plot 15 Plot 22
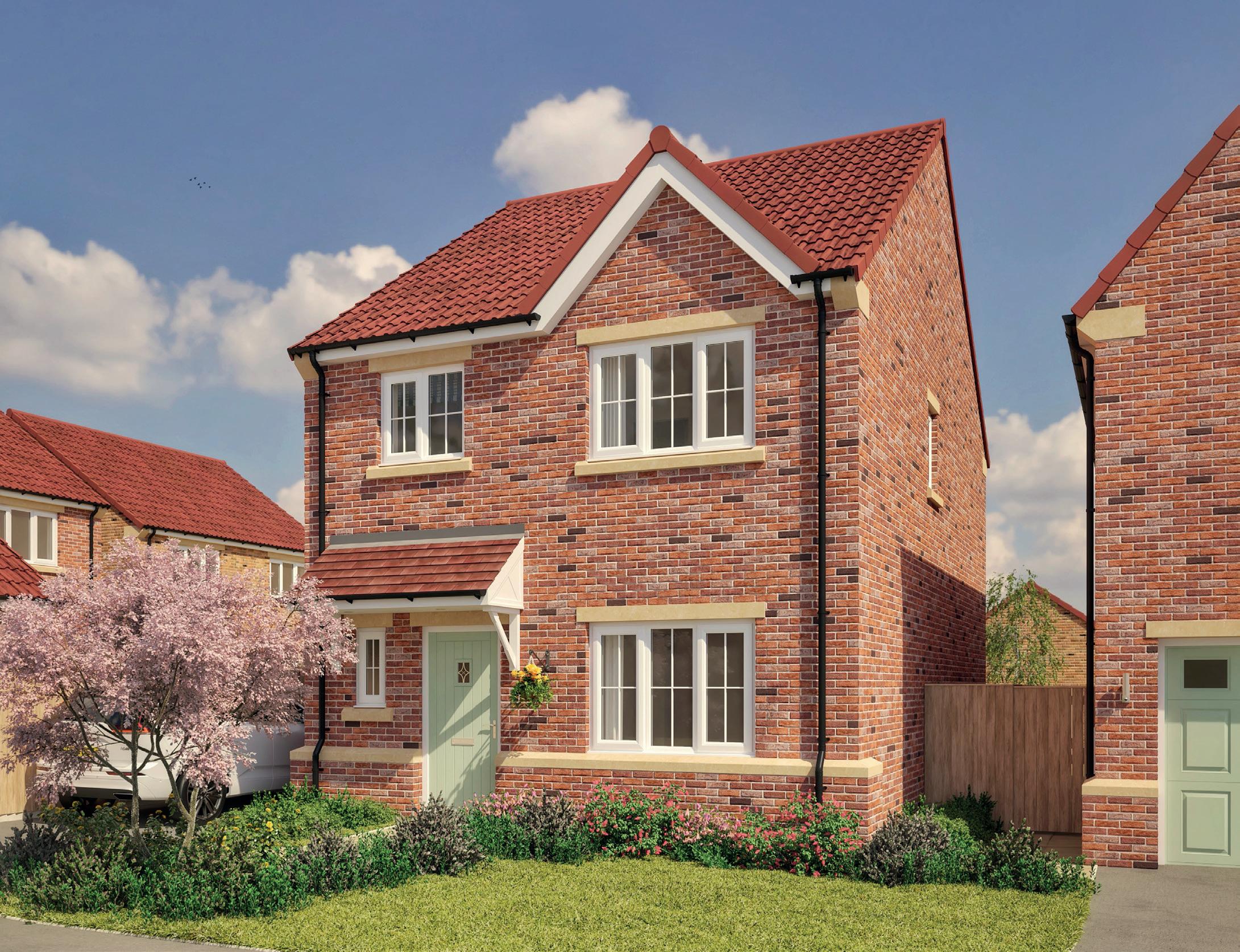
First Floor
Ground Floor
First Floor
LOUNGE 3.04m x 4.79m 10’0” x 15’9” KITCHEN/DINING 5.65m x 4.08m 18’6” x 13’5” WC 0.98m x 2.15m 3’2” x 7’1” MASTER BEDROOM 4.08m x 2.96m 13’5” x 9’9” EN-SUITE 2.13m x 2.35m 7’0” x 7’8” BEDROOM 2 2.92m x 4.16m 9’7” x 13’1” BED 3/STUDY 2.64m x 3.98m 8’8” x 13’1” BATHROOM 2.37m x 1.90m 7’9” x 6’3” KITCHEN/DINING HALL WC LOUNGE UP ST. MASTER BEDROOM BEDROOM 2 BEDROOM 3 BATHROOM DOWN LANDING W W ENSUITE W ST. GROUND FLOOR PLAN FIRST FLOOR PLAN KITCHEN/DINING HALL WC LOUNGE UP ST. MASTER BEDROOM BEDROOM 2 BEDROOM 3 BATHROOM DOWN LANDING W W ENSUITE W ST. GROUND FLOOR ROOM NAME MASTER BEDROOM EN-SUITE 1 BEDROOM BEDROOM BATHROOM GROUND FLOOR PLAN FIRST FLOOR PLAN W LOUNGE KITCHEN/DINING W.C FIRST FLOOR ROOM NAME
The Troon
3 BEDROOM SEMI-DETACHED | 991 SQ FT
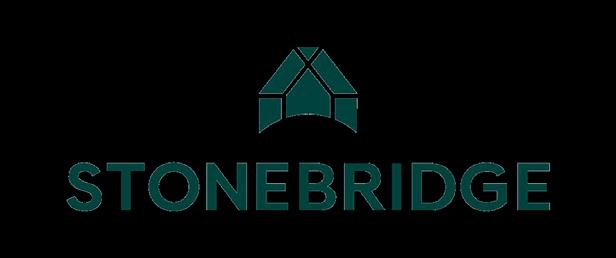
Ground Floor First Floor
Ground Floor First Floor
THE PASTURES, HIBALDSTOW
The Troon: Plot 19 Plot 27 Plot 32
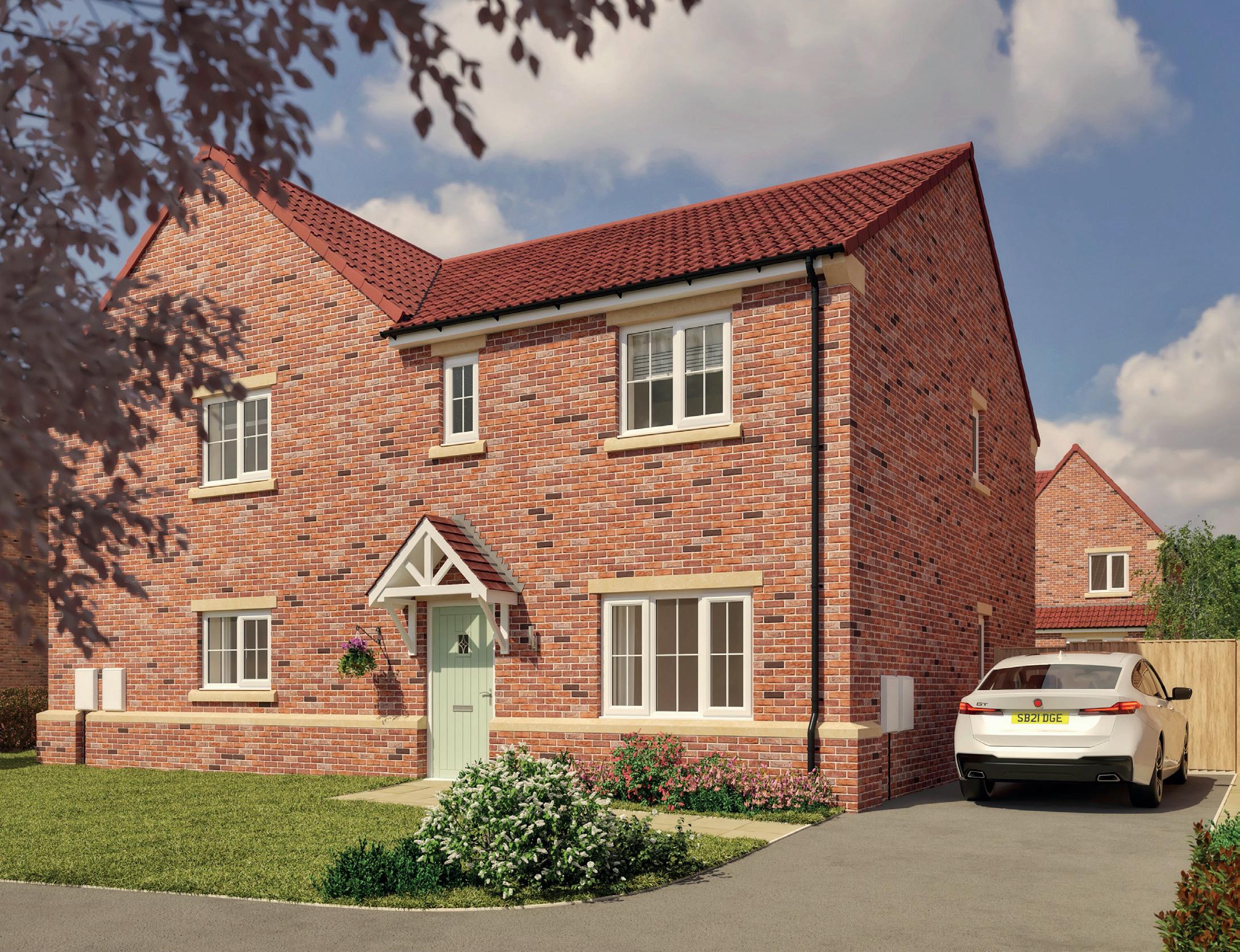
LOUNGE 3.35m x 4.80m 11’0” x 15’9” KITCHEN / DINING 5.07m x 2.90m 16’8” x 9’6” WC 2.04m x 1.09m 6’8” x 3’7” MASTER BEDROOM 3.36m x 3.98m 11’0” x 13’1” EN-SUITE 1.62m x 2.56m 5’4” x 8’5” BEDROOM 2 2.71m x 3.32m 8’11” x 10’11” BEDROOM 3 2.26m x 3.32m 7’5” x 10’11” BATHROOM 1.93m x 2.46m 6’4” x 8’1” UP WC LOUNGE HALL KITCHEN DINING ST. BEDROOM 2 DOWN MASTER BEDROOM W W W ENSUITE BATHROOM BEDROOM 3 LANDING UP WC LOUNGE HALL KITCHEN DINING ST. BEDROOM 2 DOWN MASTER BEDROOM W W W ENSUITE BATHROOM BEDROOM 3 LANDING DRAWING PROJECT: DRAWING: SCALE 'TROON PLANNING TROON 1:100 GROUND FLOOR ROOM ROOM NAME WIDTH LOUNGE KITCHEN /DINING W.C 3.35m 5.07m 2.04m FIRST FLOOR ROOM ROOM NAME MASTER BEDROOM EN-SUITE BEDROOM 3 BEDROOM 2 BATHROOM 3.36m 1.62m 2.71m 2.26m 1.93m WIDTH W
The Pastures
DN20 9DY 1.9 MILES 0.4 MILES 0.4 MILES 0.3 MILES
MILES
MILES
YORKSHIRE
3.2
3.6
NORTH
HOW TO FIND US STATION ROAD, HIBALDSTOW, NORTH LINCOLNSHIRE DN 20 9 DY HULL THE PASTURES
EAST YORKSHIRE
NORTH LINCOLNSHIRE
WEST YORKSHIRE
The Consumer Code for Home Builders was introduced in April 2010 by the house-building industry. It is there to make the home buying process fairer and more transparent for purchasers and covers every stage of the home-buying process.
Find out more at: www.consumercodeforhomebuilders.com
STATION ROAD, HIBALDSTOW, NORTH LINCOLNSHIRE, DN20 9DY 0113 824 5215 STONEBRIDGEHOMES.CO.UK



























 Wexford Kitchen in platinum with cooks blue to the island and Silestone worktop is white storm (Belfry II house type.)
Wexford Kitchen in platinum with cooks blue to the island and Silestone worktop is white storm (Belfry II house type.)









































