Sandpiper Grange
Perfectly positioned to the South of Whitby, Sandpiper Grange offers the best of both worlds: peaceful living within easy reach of a town steeped in culture, history and natural splendour. Whitby’s rich tapestry includes its iconic harbour, the hauntingly beautiful abbey, and legendary ties to Captain Cook and Dracula, all set against a backdrop of timeless Victorian architecture and vibrant coastal life.
From leisurely cliff-top walks to award-winning restaurants and cosy cafés, Whitby is a place where every day feels like a getaway. The dramatic coastline, stretching over 30 miles, reveals hidden coves, soaring cliffs, and playing host to explorers and nature lovers alike.
At Sandpiper Grange, we’ve designed more than just homes; we’re creating a community. This exclusive collection of beautifully designed two, three, four and five-bedroom
homes has been thoughtfully planned with people at its heart. Whether you’re starting a new chapter or seeking a forever home, there’s a place for you here.
Each home blends timeless architectural charm with contemporary interiors, offering the perfect balance of style, comfort, and practicality. Landscaped open spaces flow seamlessly into the surrounding greenery, creating a tranquil environment where families can grow and memories can flourish.
Stonebridge Homes has been a trusted name in quality homebuilding for 15 years and every property at Sandpiper Grange reflects our commitment to craftsmanship, attention to detail and high specification finishes. But to truly understand what makes a Stonebridge home special, you need to experience it for yourself.
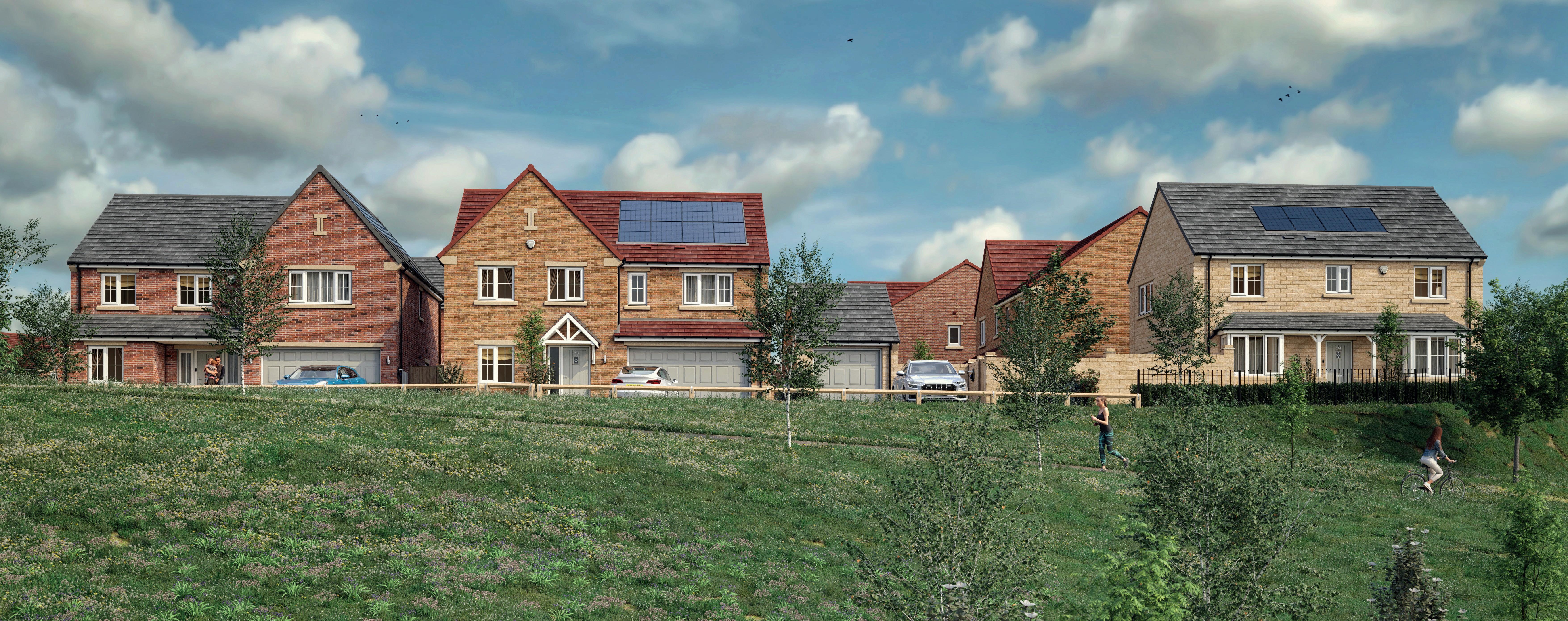
Home is no longer just a place where you live; it’s a place where you work, rest and play. “ “
Our House, Your Home

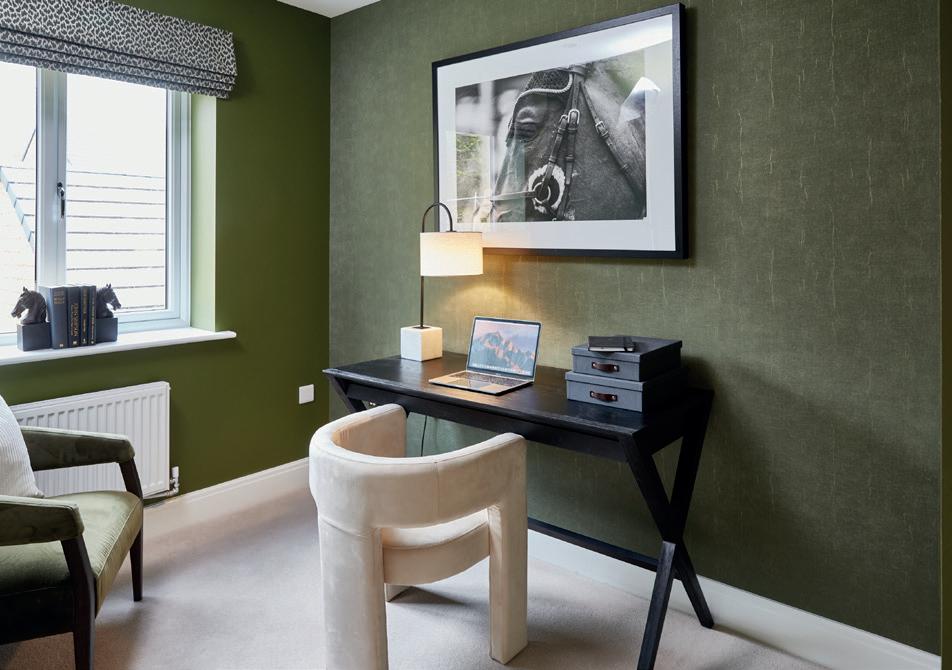
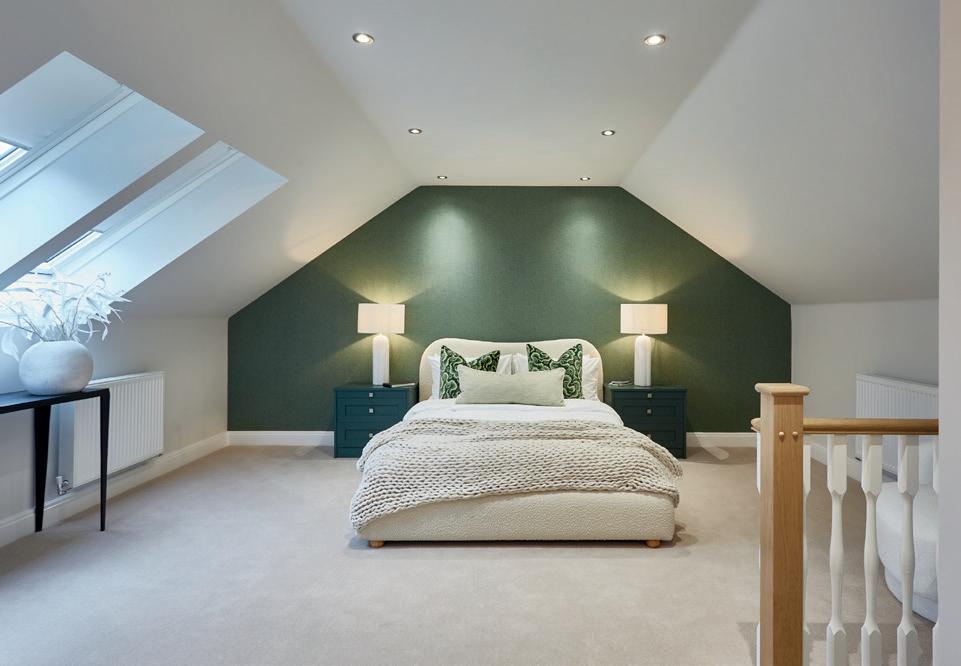


SANDPIPER GRANGE: sustainability meets great design
Set on the peaceful edge of town, Sandpiper Grange offers tranquillity, married with beautiful homes. Here, spacious contemporary homes are thoughtfully designed to reflect traditional aesthetics, creating a harmonious streetscape that feels both welcoming and exclusive.
This highly desirable development features a range of executive homes, each crafted with care to suit modern life. With a variety of layouts and styles, every home is tailored to offer flexibility, comfort, and elegance - whether you’re entertaining, working from home, or simply relaxing.
From the moment you arrive, you’ll notice the attention to detail: traditional materials, warm stone and brick finishes, that add a distinctive charm. These homes
don’t just look beautiful; they’re built to last, with high-quality craftsmanship and energy-efficient features including advanced insulation and integrated solar panels, helping you live sustainably and reduce your energy costs.
Inside, light-filled interiors offer versatile spaces that adapt to your lifestyle. Whether it’s a stylish home office, a private retreat for a teenager, or a welcoming guest room, there’s room for everyone. Outside, turfed and paved gardens provide the perfect setting for alfresco dining, playtime, or just enjoying some peaceful moments.
At Sandpiper Grange, you’re not just buying a home; you’re investing in a lifestyle. One that’s future-ready, beautifully crafted, and designed to grow with you.
Whitby was revealed among the hotspots for 2024 and was the only Yorkshire destination to feature in the rankings, according to Which?

A HISTORIC PAST
enjoying a very bright future
Whitby is a town where history meets the sea, a place where Captain James Cook learned his craft and where the ruins of Whitby Abbey overlook the harbour from the dramatic East Cliff. It’s also the birthplace of England’s earliest known poet, Cædmon, adding literary depth to its coastal charm.
The first record of the town’s iconic 199 steps comes from 1340, but they’re believed to be even older. The steps were originally made from wood and were replaced with stone from Sneaton in 1774. It is thought the 199 steps were used as a test of Christian faith for those who wished to worship in St Mary’s Church.
“What’s Whitby really like?” asks Helen Pickles, Destination Expert from The Telegraph. “Ridiculously appealing”.

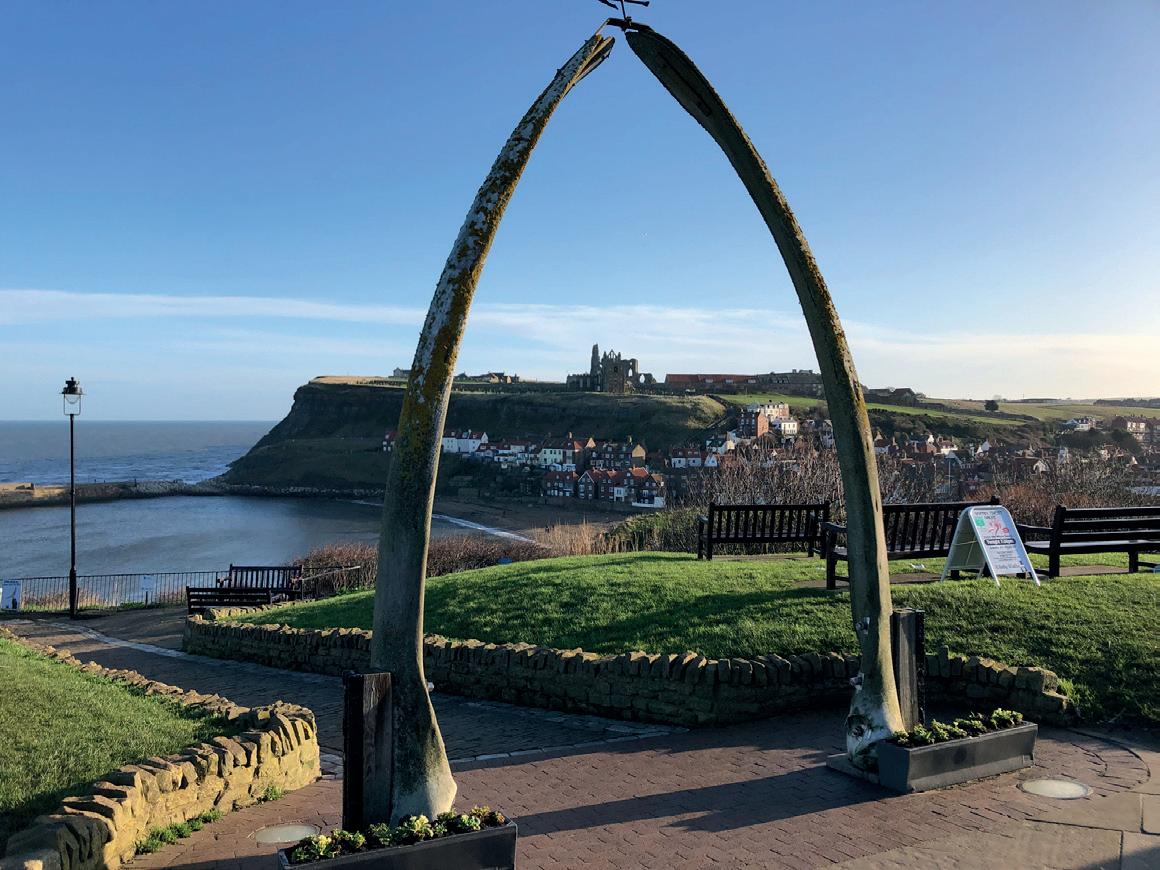


A THRIVING TOWN with history and
a scenic coastline
Few places capture the imagination quite like Whitby. This picturesque seaside town is often hailed as one of the most desirable places to live in North Yorkshire.
From its charming cobbled streets lined with independent cafés, bars, and awardwinning fish and chip shops, to its warm, welcoming community, Whitby offers a lifestyle that’s as vibrant as it is relaxed.
At Sandpiper Grange, you’re perfectly placed to enjoy it all. You’ll find everything you need just moments from your door, including the town’s very own distillery for gin lovers and a thriving food scene that celebrates local flavour.
Whitby is a creative and cultural haven, famed for its distinctive jet jewellery,
artisan markets, and unique boutiques. Art galleries, museums, and the renowned Captain Cook Memorial Museum tell stories of adventure and resilience, while the dramatic ruins of Whitby Abbey - the inspiration for Bram Stoker’s Draculaoffer breathtaking views and a sense of timeless intrigue.
Whether you’re teeing off at Whitby Golf Club or soaking up the atmosphere of the town’s iconic Goth Weekend, Whitby is a place where every day feels invigorating.
And at Sandpiper Grange, you’re at the heart of it all, with homes designed for modern living, surrounded by history, beauty, and endless inspiration.
Our House, Your Home
A RICH AND VIBRANT AREA
and a very desirable place to live
Living at Sandpiper Grange means immersing yourself in one of the most naturally beautiful regions in the UK.
With around 40% of North Yorkshire designated as national parkland, the area surrounding Whitby offers mile after mile of unspoilt coastline, rolling countryside, and breathtaking scenery. Whether your passion is for walking, cycling, horse riding, or water sports like kayaking and surfing, this is a place where outdoor adventure becomes part of everyday life.
The nearby North York Moors National Park, an International Dark Sky Reserve, invites you to stargaze under some of the clearest skies in the country. Whitby’s year-round calendar of festivals and events ensures there’s always something to discover from the Fish and Ships festival to Northern Soul and a new Whitby Lit Fest for 2025.
Explore the charm of quirky fishing villages like Staithes and Robin Hood’s Bay, or enjoy sandy escapes at Sandsend and Runswick Bay, and seaside locations such as
Saltburn and Redcar.
The county has a long and distinguished history of horse racing with several top-class courses including Middleham, Malton and Richmond and flat racing courses at York, Beverley, Pontefract, Redcar, Ripon, Wetherby and Thirsk.
With excellent transport links, including a railway station and scenic Esk Valley Line, and easy access to major roads and airports, Whitby is perfectly placed for both daily life and weekend adventures.






Our House, Your Home

AN EDUCATED CHOICE outstanding education
Whitby offers a good choice of primary schools including Airy Hill, Danby C of E and West Cliff Primary Schools - all are rated as good by Ofsted.
For secondary education Eskdale Secondary School is rated as good by Ofsted.
Fyling Hall is a co-educational boarding and day school and is around 15 minutes by car from Whitby. Yarm School is one of the county’s leading co-educational independent schools (rated excellent) and located 40 miles west of Whitby.
Whitby is well placed for university education with esteemed local establishments in Leeds, York, Durham and Newcastle.
Our House, Your Home
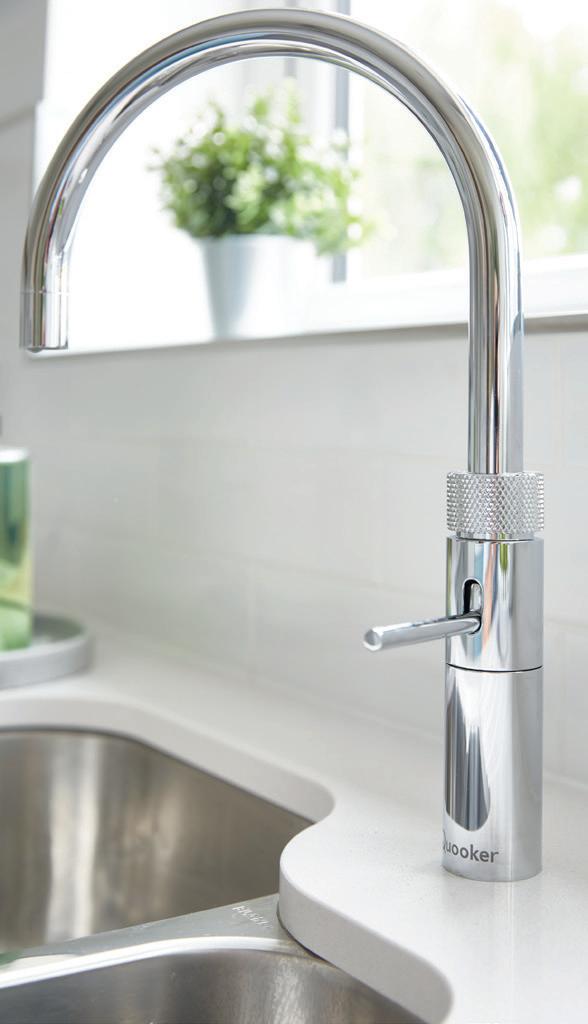


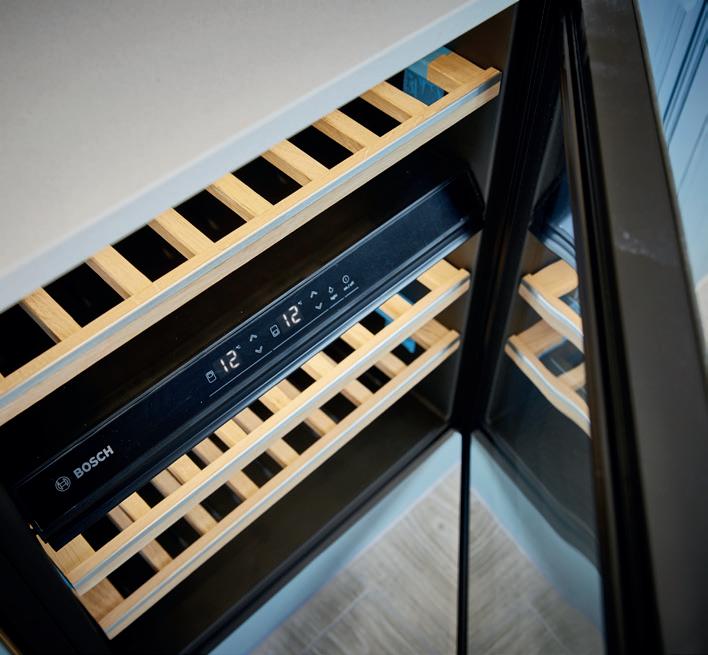
PRIDE IN EVERYTHING WE DO that’ s the Stonebridge promise
From choosing the right location, to the design of our homes, right through to the build process, we are focused on excellence throughout. We only use quality materials and employ skilled tradespeople with a real attention to detail - that’s part of the Stonebridge promise.
Inside each and every home, we carefully consider every detail, right down to the small details that quite often make a big difference.
For extra peace of mind, we offer a 2-year guarantee on all our homes, as well as a 10-year structural warranty from Premier Guarantee.
Your kitchen is the heart of the home and our fully fitted kitchens include Bosch appliances as standard, with a fabulous choice of kitchen styles. Our bathrooms feature beautiful sanitaryware and showers that perfectly complement the stylish Porcelanosa tiling.
Whilst we offer a desirable specification as standard, we do offer additional, bespoke finishing touches for those who wish to inject a little more of their own personality into their new home. Please ask your Sales Advisor for further information.

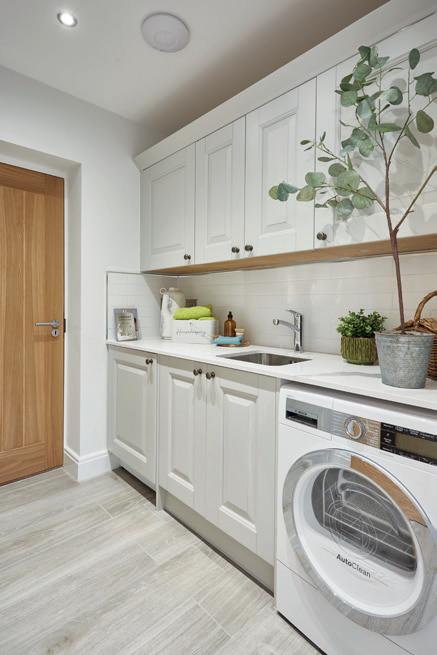

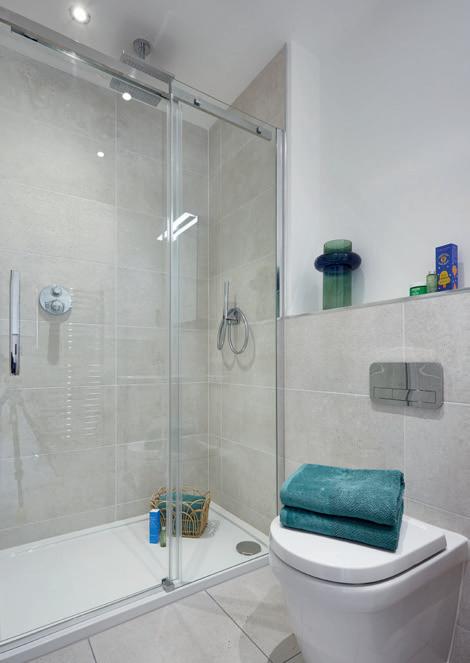

Our
House, Your Home
A DESIRABLE SPECIFICATION
because you deserve the best
Once you step into a Stonebridge home, it’s immediately apparent that our houses are bright and airy, reducing the need for artificial light.
Our hallways are welcoming and lounges are comfortable and offer the perfect place to relax and unwind after a busy day.
Designer kitchens won’t fail to impress, with both traditional and contemporary choices from the renowned Symphony Gallery range.
We also offer kitchens from the iconic Laura Ashley brand (house type specific).
Bedrooms are sophisticated and designed to maximise space with room for fitted
wardrobes, available as an upgrade from Hammonds who are well known for their quality furniture.
Our homes combine style and practicality with features including open-plan kitchen/diners, utility rooms, home offices, en-suites, dressing rooms and garages, and all tailored to meet the needs of today’s modern lifestyles.
And the outside won’t leave you disappointed either. French/bi-fold doors open out onto the rear, turfed garden to bring the outside in. Our gardens offer privacy with boarded fencing, paved patio, and pathways.
We have thought of everything.
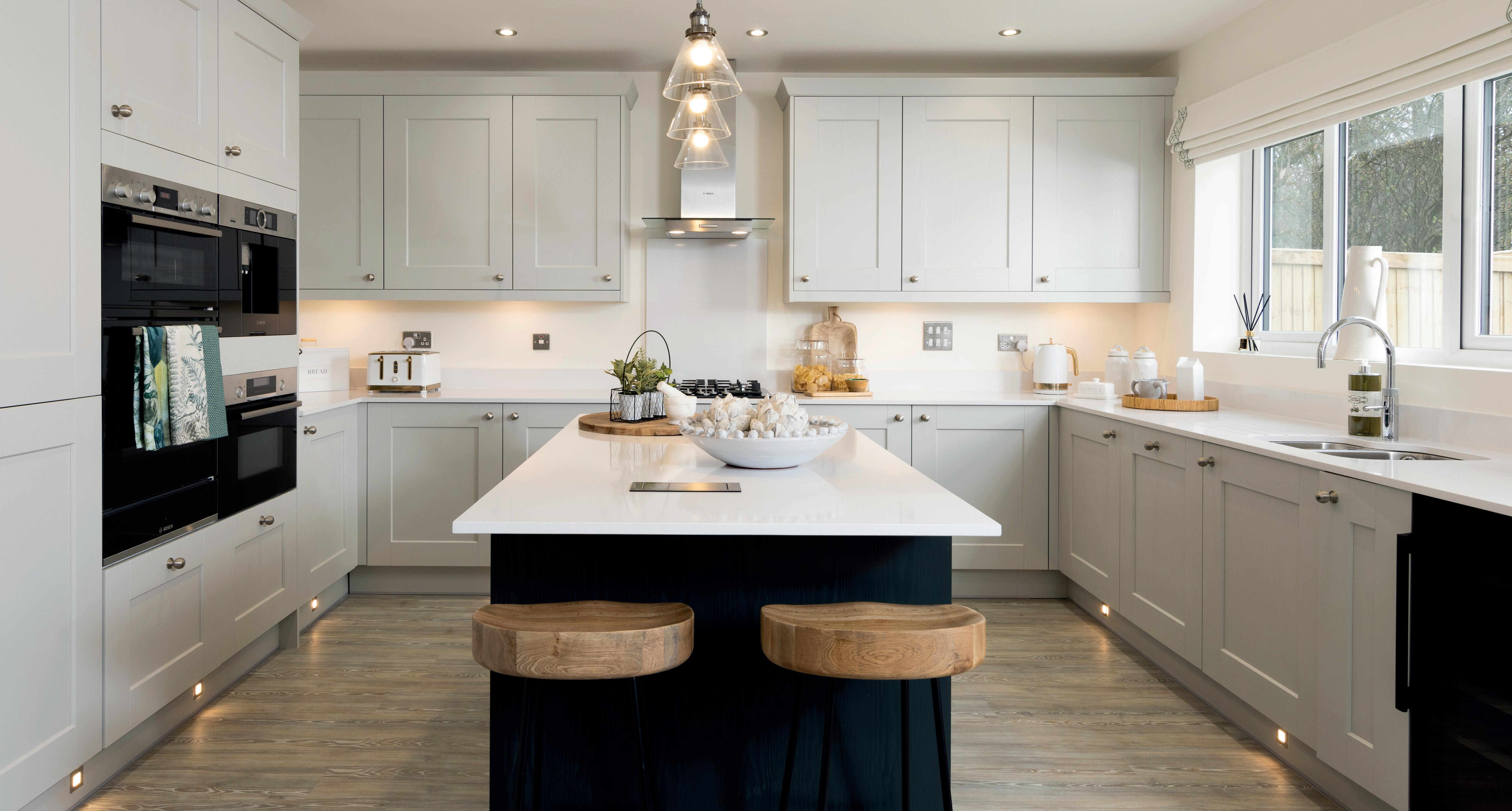
Please note some images show optional upgrades
Our House,
Home
Your kitchen is a place to enjoy good food with family and friends whilst you relax and entertain in the space you’ve carefully chosen to reflect you and your personality.
However, your kitchen is much more than just another room. It’s where you come to meet as a family, where you discuss the day’s events, the place for having a catch up with friends, and where you bake with your children - all of these make memories to last a lifetime.
Stonebridge offer both contemporary and traditional, bespoke kitchen designs that work for you. Energy efficient and sleek appliances from Bosch have been selected to complement the look and design of your kitchen; worktops and up-stands complete the overall design.
Your kitchen says a lot about you and we’re here to help you make it your own. We can also offer personalised options, just ask your Sales Advisor for further details.

Our House, Your Home
SUPERB KITCHENS with a desirable specification
OUR STANDARD SPECIFICATION INCLUDES:
• Kitchens from the Symphony Gallery range
• Individually designed layouts
• Laminate worktop and 100mm up-stand
• Bosch integrated appliances throughout including:
- Double oven
- Hob
- Fridge / freezer (70/30)
- Cooker hood
• Inset 1.5 bowl sink with drainer and Hansgrohe chrome mixer tap
• Feature LED lighting to underside of wall units
• Chrome recessed LED down-lights to kitchen area
Our House, Your Home
BEAUTIFUL BATHROOMS
it’s all about you
OUR STANDARD SPECIFICATION INCLUDES:
• Wall-mounted basin with contemporary Hansgrohe single lever basin mixer
• WC with soft-closing seat and cover, and chrome dual-flush plate
• Shower enclosure with glass sliding door (house type specific)
• Hansgrohe shower
• Chrome heated towel rail
• Porcelanosa wall tiling to selected areas
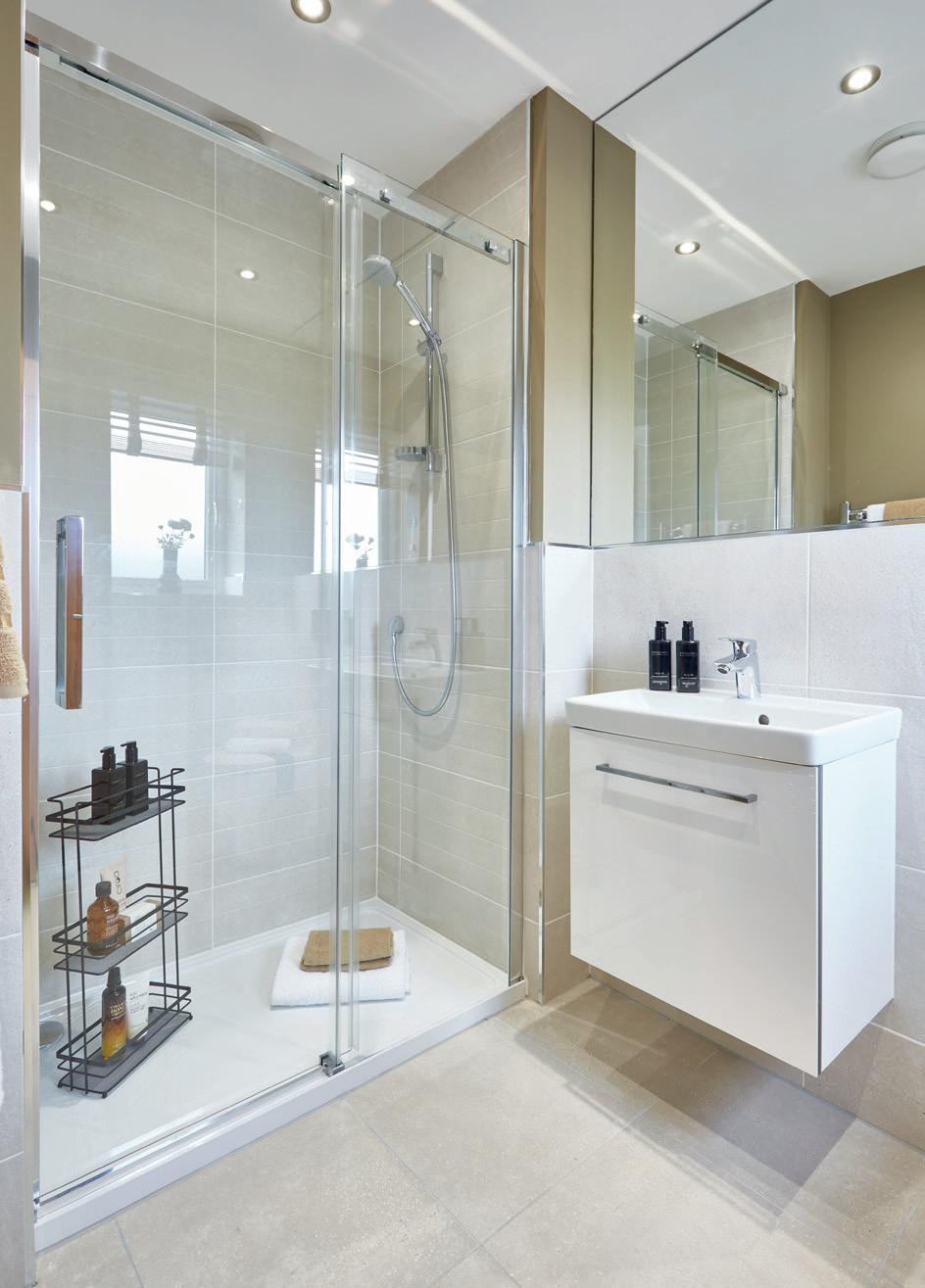



Our House, Your Home
On average, owners of new build houses are saving
£979 per year in energy costs
The average new build home emits 65% less carbon than older properties, reducing emissions by 2.29 tonnes each year
86% of new build homes are rated A or B for energy efficiency
Compared to 5% of older properties
Source: Home Builders Federation
New build home-buyers are helping to reduce carbon emissions by more than 500,000 tonnes each year
we take our responsibilities seriously
There are so many reasons to consider investing in a new build property, not least for their energy efficiency, reduced impact on the environment and green credentials.
The Home Builders Federation released a report in 2024 that highlights that in total, new build purchasers are not only saving money, but they are having a more positive effect on the environment too, when compared to older properties.
Savings are achieved by using advanced build materials, as new build homes are much more thermally efficient and airtight. We fit modern, double-glazed windows that are highly efficient in terms of insulation that reduces heat loss and saves on energy usage. In addition, we have worked with an energy consultant to
assess and improve the energy efficiency and sustainability of the homes we build. As a result, each house will have its own solar panels as a minimum. Please ask your Sales Advisor about the renewable technologies in your future home.
Stonebridge takes climate change seriously. At Sandpiper Grange, all properties come with an electric vehicle charging point at no extra cost. The charging point future-proofs your home and allows you to charge your car when it is not in use, in the same way you would a mobile phone.
In addition, we incorporate smart thermostats, 100% of our lights are energy efficient, and our homes include dual-flush toilets.
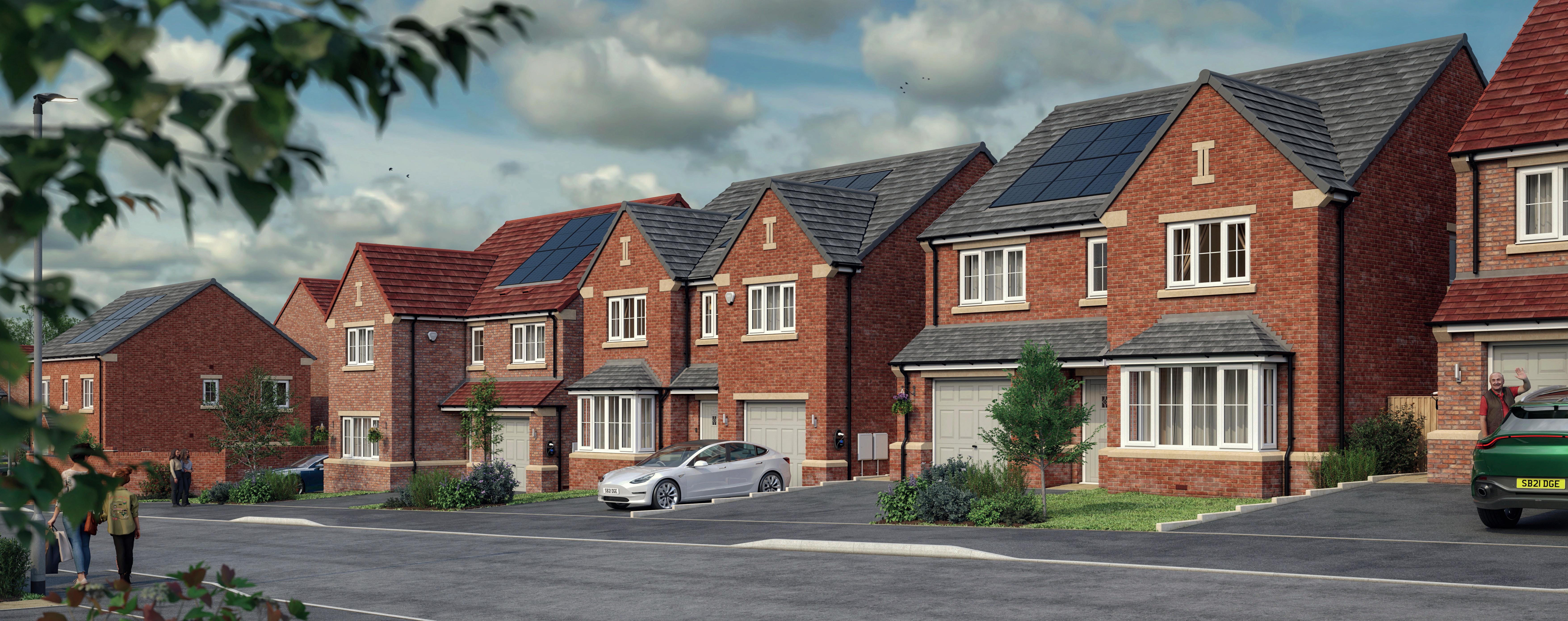
Sandpiper Grange offers the best of both worlds: being ideally located, and within a stones throw of picturesque coastline. “
DEVELOPMENT LAYOUT
SHOW HOMES


































































































































THE TURNBERRY 5-BEDROOM DETACHED
THE SANDRINGHAM 5-BEDROOM DETACHED
THE BELFRY II 4-BEDROOM DETACHED
THE GANTON B 5-BEDROOM DETACHED
THE SUNNINGDALE 4-BEDROOM DETACHED
THE RIDGEWOOD 4-BEDROOM DETACHED
TH E FAIRFIELD 3-BEDROOM DETACHED BUNGALOW
THE GOODWOOD 3-BEDROOM DETACHED
THE GOODWOOD 3-BEDROOM SEMI-DETACHED
THE HADLEY 3-BEDROOM DETACHED







































THE OAKLAND II 4-BEDROOM DETACHED
THE TROON 3-BEDROOM SEMI-DETACHED


































































THE MERION 4-BEDROOM DETACHED
THE PINEHURST 4-BEDROOM DETACHED
THE HAMILTON A 4-BEDROOM DETACHED
THE HAMILTON B 4-BEDROOM DETACHED
THE NEWPORT 3-BEDROOM SEMI-DETACHED
THE CAMBERLEY 3-BEDROOM SEMI-DETACHED
THE CYPRESS 2-BEDROOM SEMI-DETACHED
5-bedroom DETACHED | 1,908 SQ FT
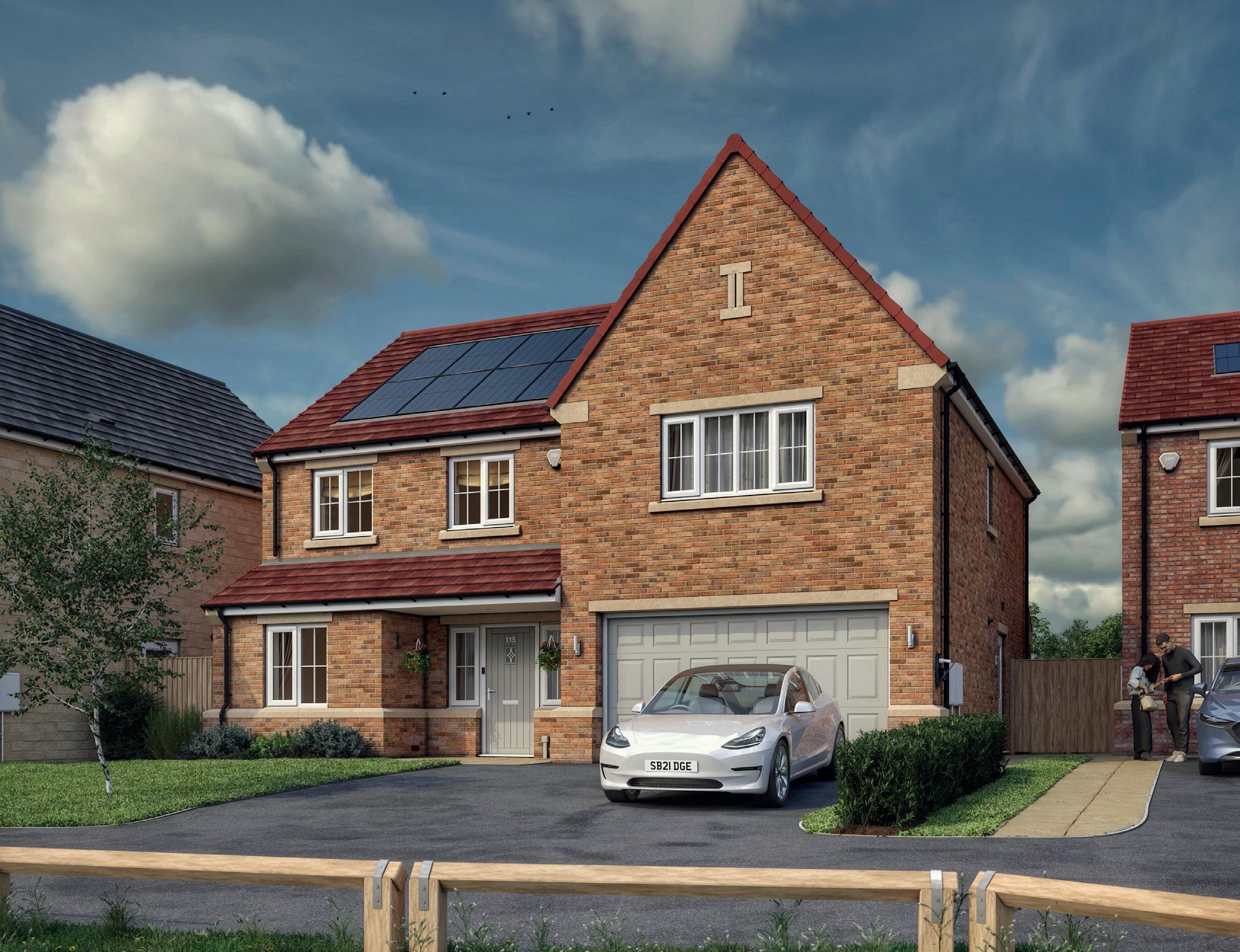
5 2.50m x 3.86m 8’2” x 12’8” BATHROOM 2.10m x 3.11m 6’11” x 10’2”
5-bedroom DETACHED | 1,820 SQ FT
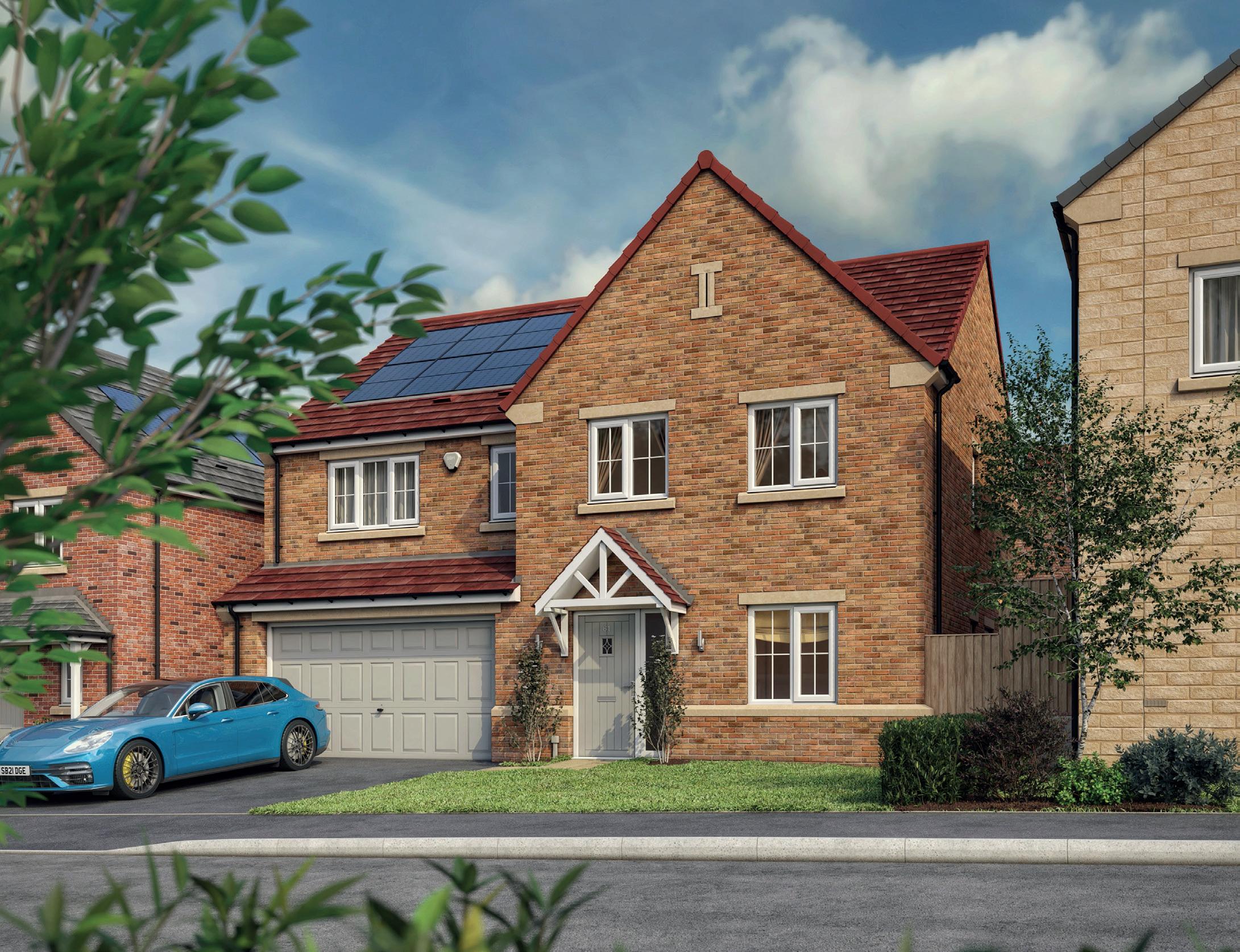
Ground Floor First Floor


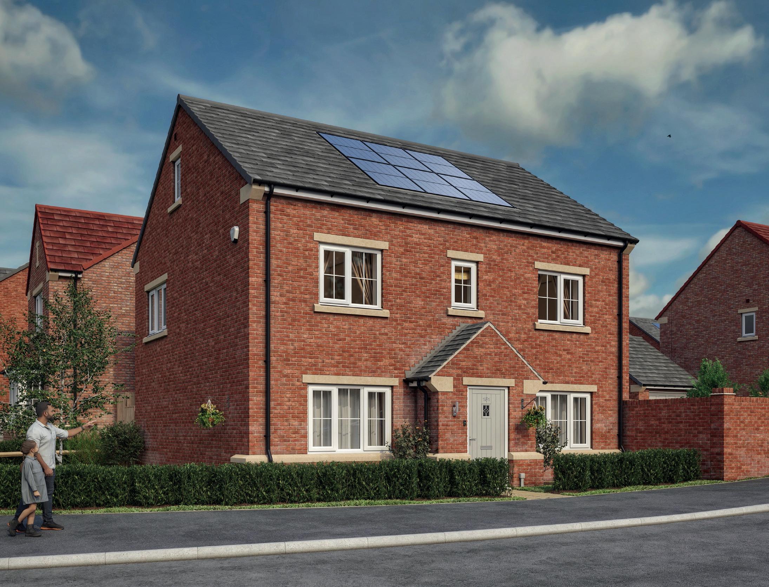



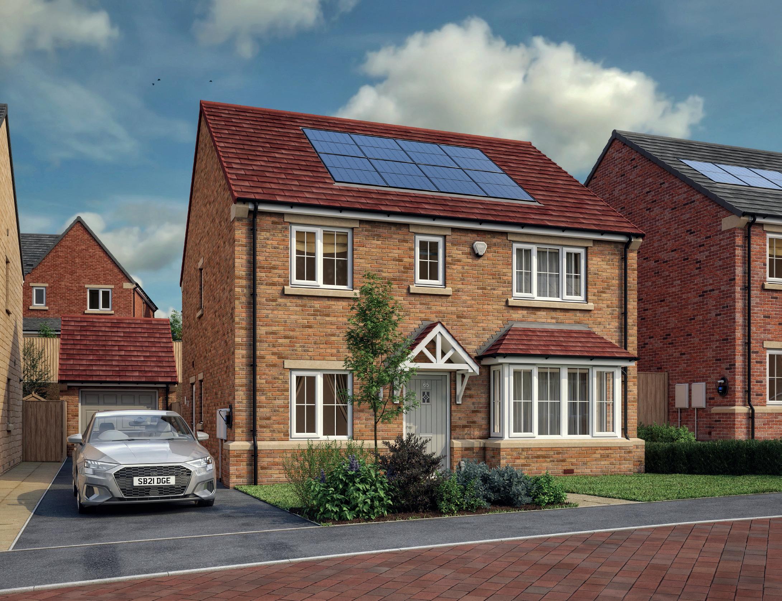
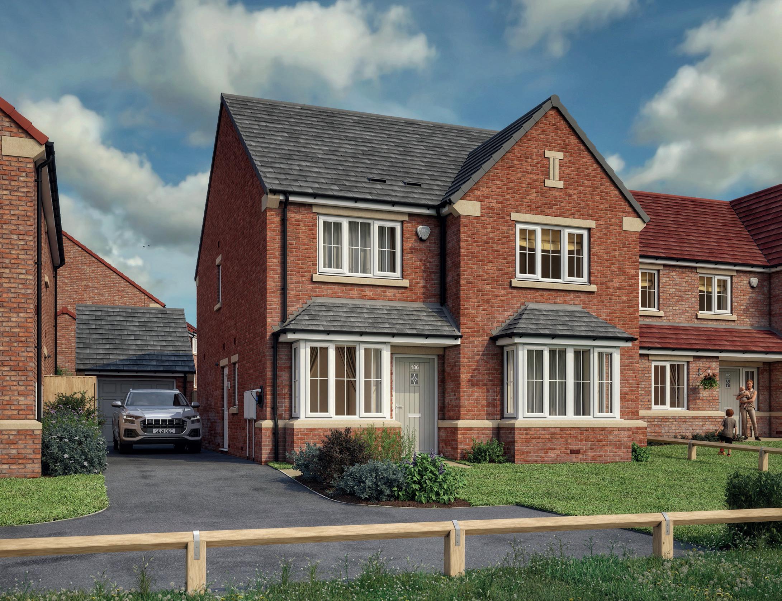

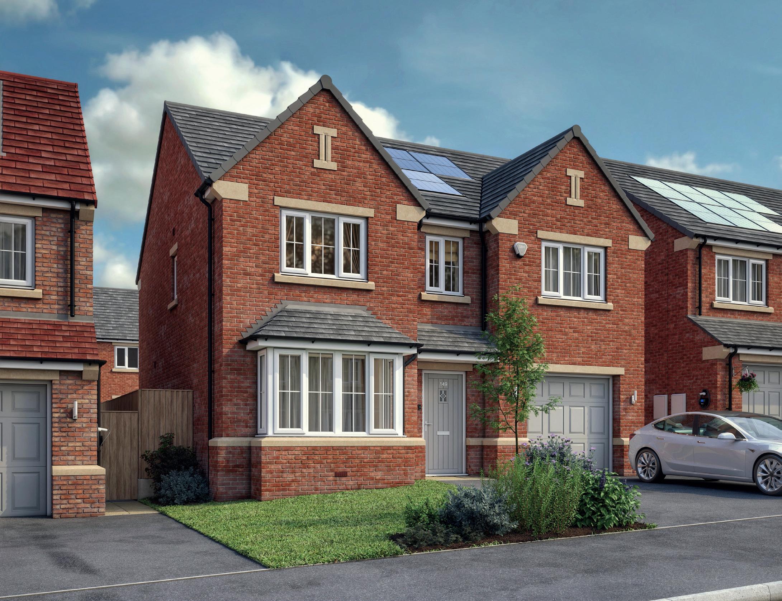
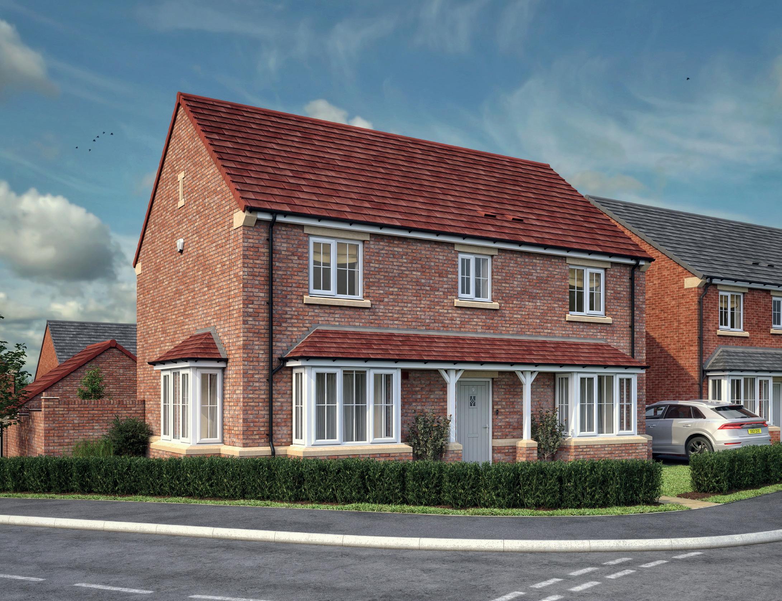




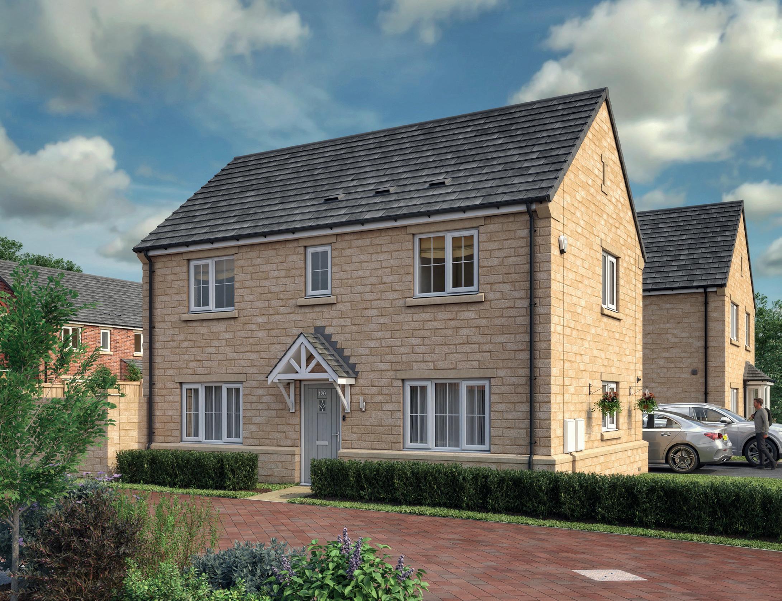
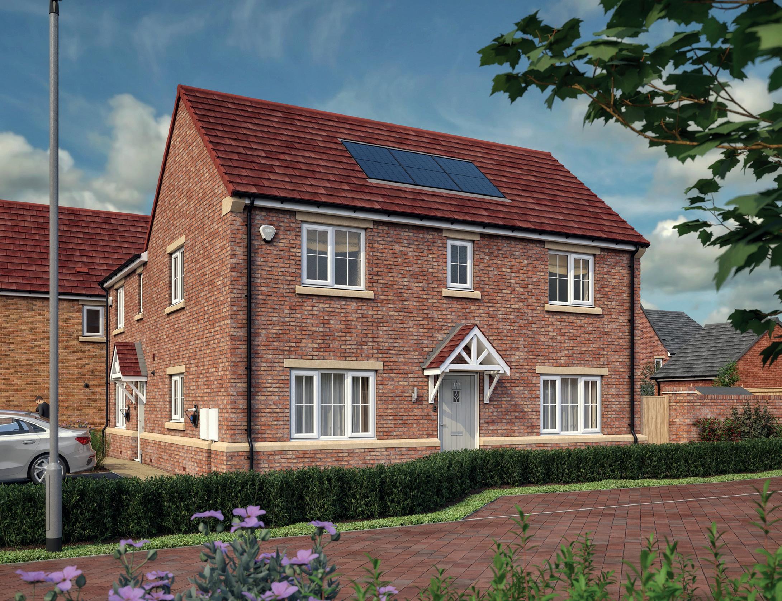

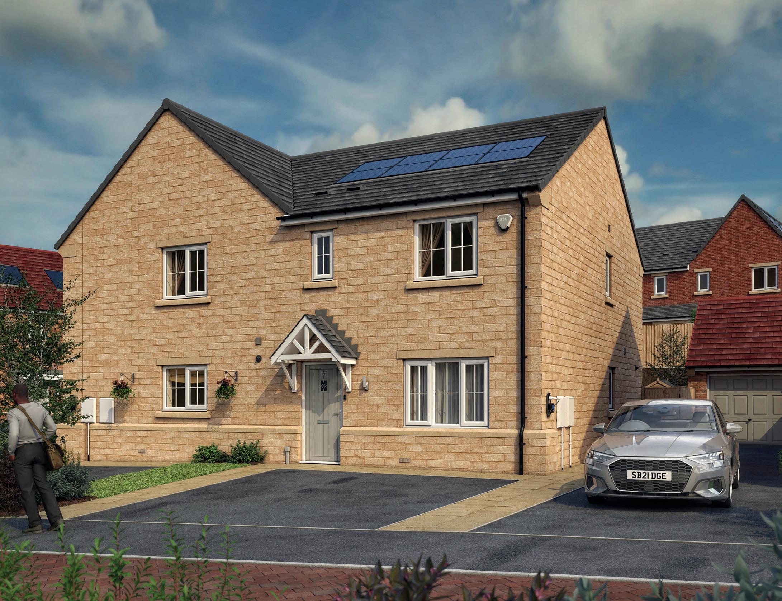
3-BEDROOM SEMI- DETACHED | 957 SQ FT

3-BEDROOM SEMI- DETACHED | 856 SQ FT

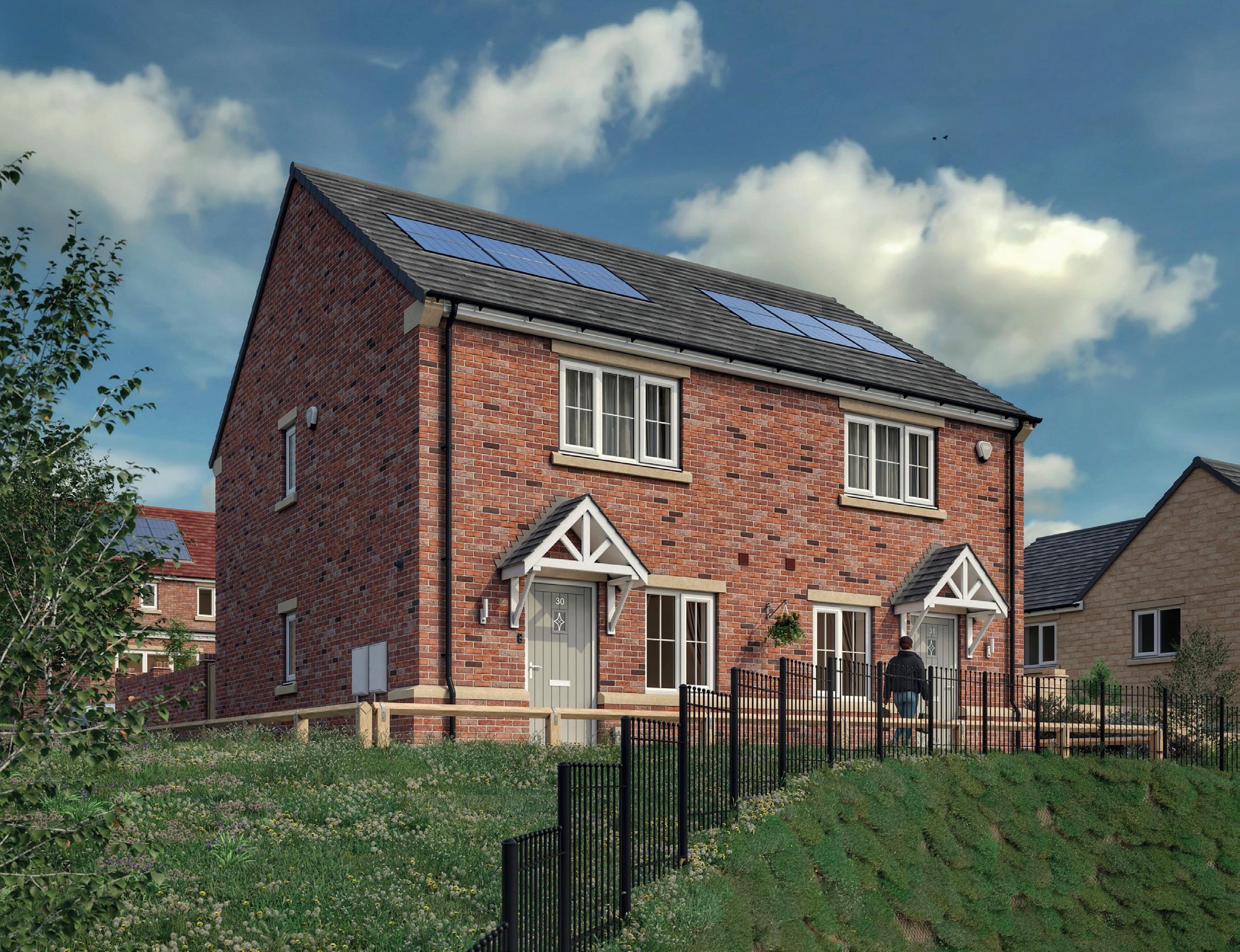
HOW TO FIND US:
Land to South of Sandpiper Place, Whitby, York YO22 4QT
Sandpiper Lane
HOW TO FIND US
///boils.dishes.boil
SANPAPER LANE, WHITBY

Your home is not just a place where you live; it reflects you, and your personality. “ “
The Consumer Code for Home Builders was introduced in April 2010 by the house-building industry. It is there to make the home buying process fairer and more transparent for purchasers and covers every stage of the home-buying process.
Find out more at: www.consumercodeforhomebuilders.com
