Forest Chase
GREAT OUSEBURN



Adelightful village, surrounded by rolling, picturesque countryside and a host of excellent facilities on your doorstep. Welcome to Great Ouseburn: one of Yorkshire’s most desirable areas.
We are proud to present Forest Chase, a superb collection of high-quality homes, nestled in a secluded setting just off Branton Lane. The development is ideally placed, allowing easy access to both the A59 and A1(M) with Harrogate to the west, and the historic city of York to the southeast. Our homes boast stylish rural living, with a high specification and modern interiors, that come together to give a perfect blend of leafy tranquillity, yet within easy reach of vibrant, city life.
Forest Chase has been designed with people at its heart. The sense of community will only grow as
this development flourishes, and brings more to this already blossoming community, and charming village.
Forest Chase will promote a real sense of pride in where people live. The scheme incorporates an abundance of landscaping with open spaces that will blend seamlessly with the area’s natural surroundings and offer residents the opportunity to make memories and build a secure, happy future.
Stonebridge has been building homes and communities for over a decade and specialise in delivering quality, high specification properties. However, no amount of words can accurately express how a Stonebridge home looks and feels: you need to visit Forest Chase to discover this for yourself.
Great Ouseburn is a charming village with a flourishing community.
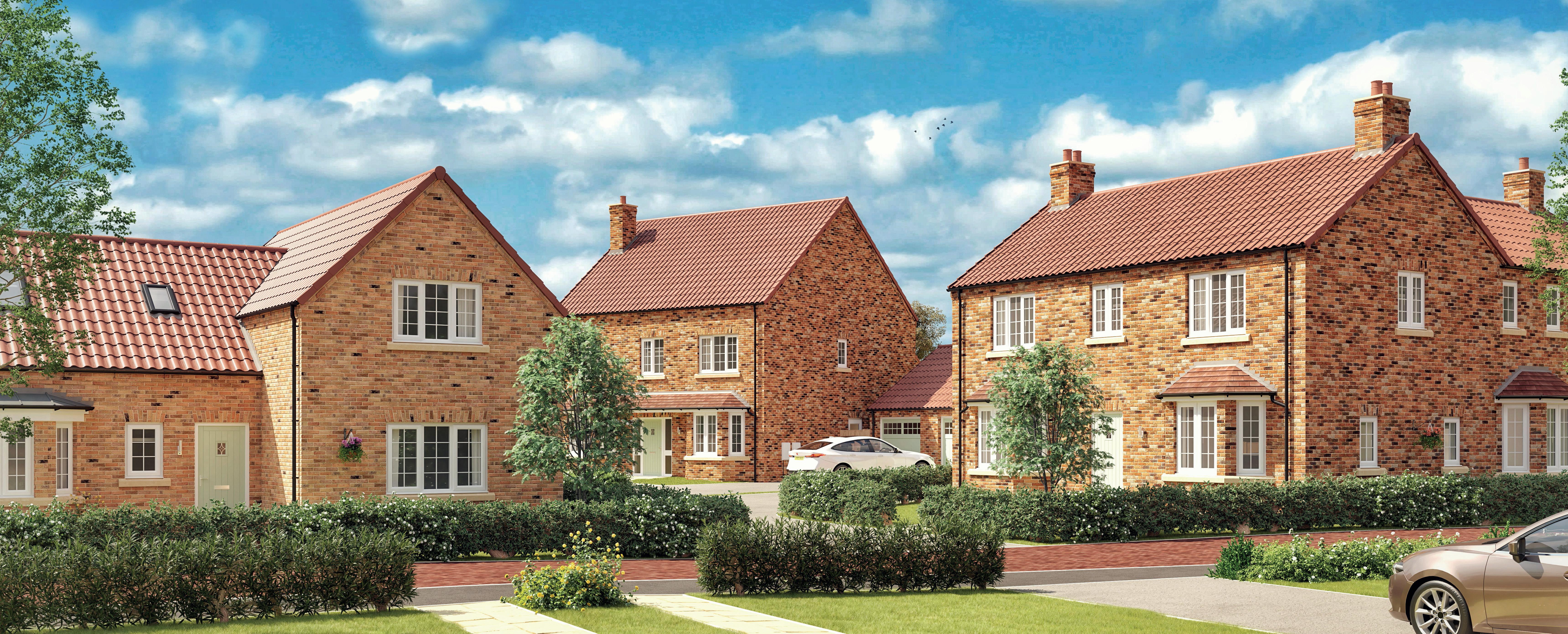
Home is where love resides, memories are created, friends and family belong and laughter never ends “
orest Chase has been designed to reflect the local character and to create a desirable community that fits beautifully into its natural surroundings. As well as being built with quality materials, and by experienced crafts people, these properties are energy efficient and offer spacious, modern living.
Our homes feature carefully considered layouts and are designed in a choice of different styles and layouts.
Our interiors offer light and welcoming spaces where you can entertain in style and relax at your leisure.
We pay great attention to external areas too with turfed and paved, private gardens that offer valuable outdoor space for you to enjoy.
Whether you are looking to take your first step onto the property ladder, move to a larger family home or you are looking to downsize, a Stonebridge home offers everything you may need, and without compromise.
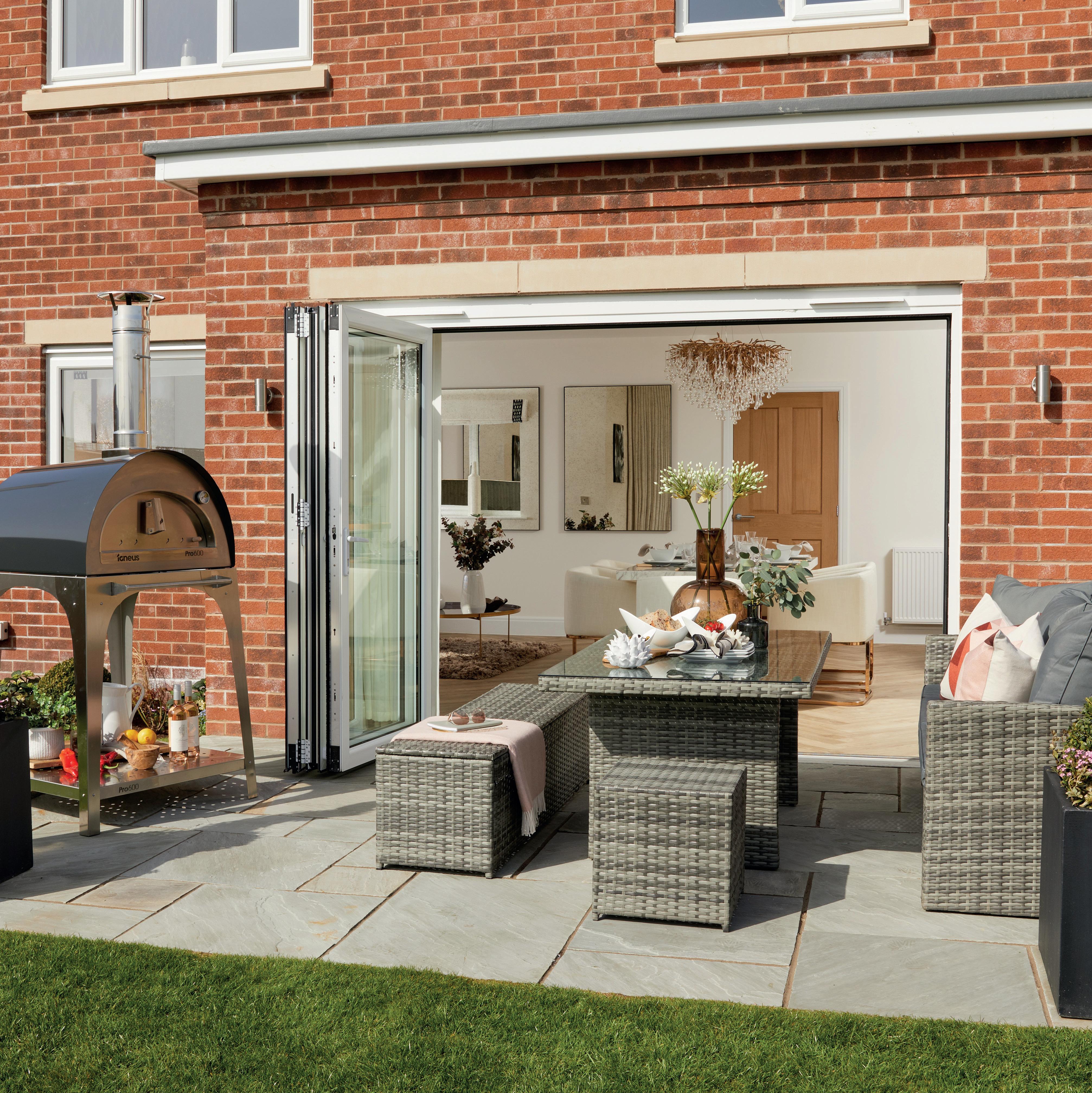
Working from home is the new normal these days and we have introduced new house type designs to our range, specifically for Forest Chase.
Two of these cleverly designed homes offer a great addition in the form of a separate, dedicated study/office area for those who are working remotely as it allows you to
‘leave’ work at the end of the day which is important both mentally and physically.
The majority of our 5-bed Oakmont’s and 4-bed Carnoustie’s feature fabulous spaces above their detached garage which can be used as a separate office, a space for hobbies, a home gym, a cinema and games room, or a self-contained environment for
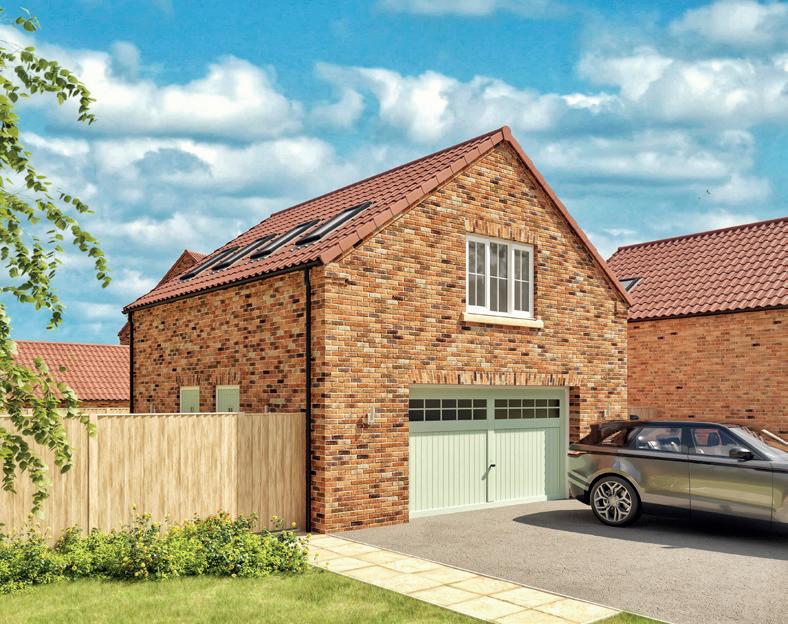
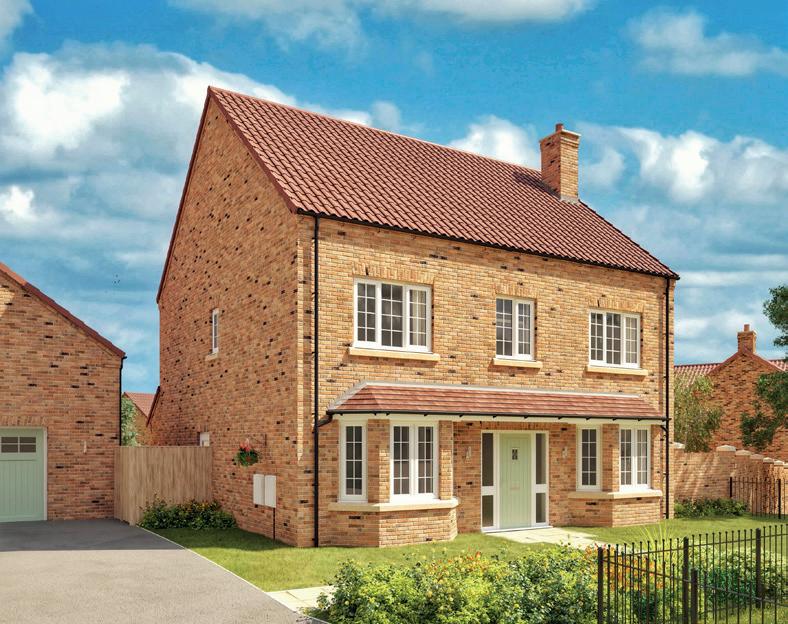
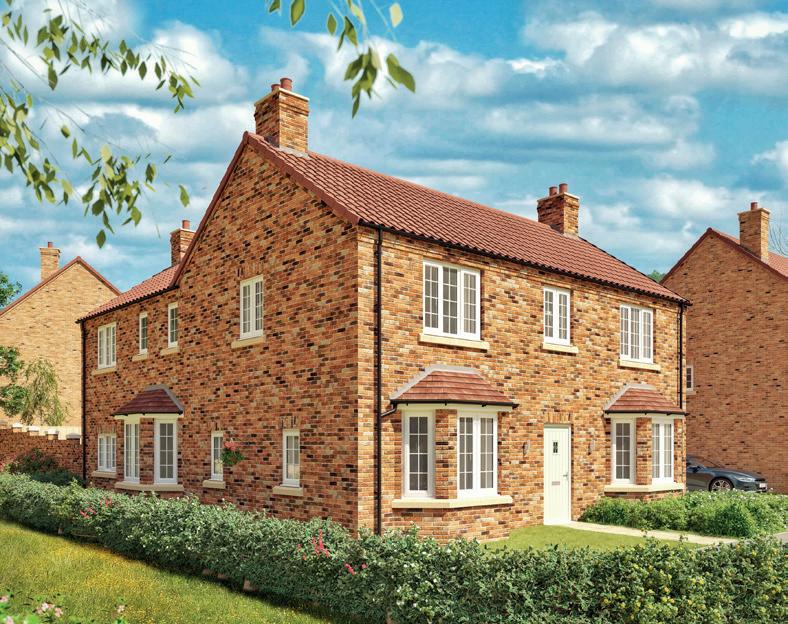
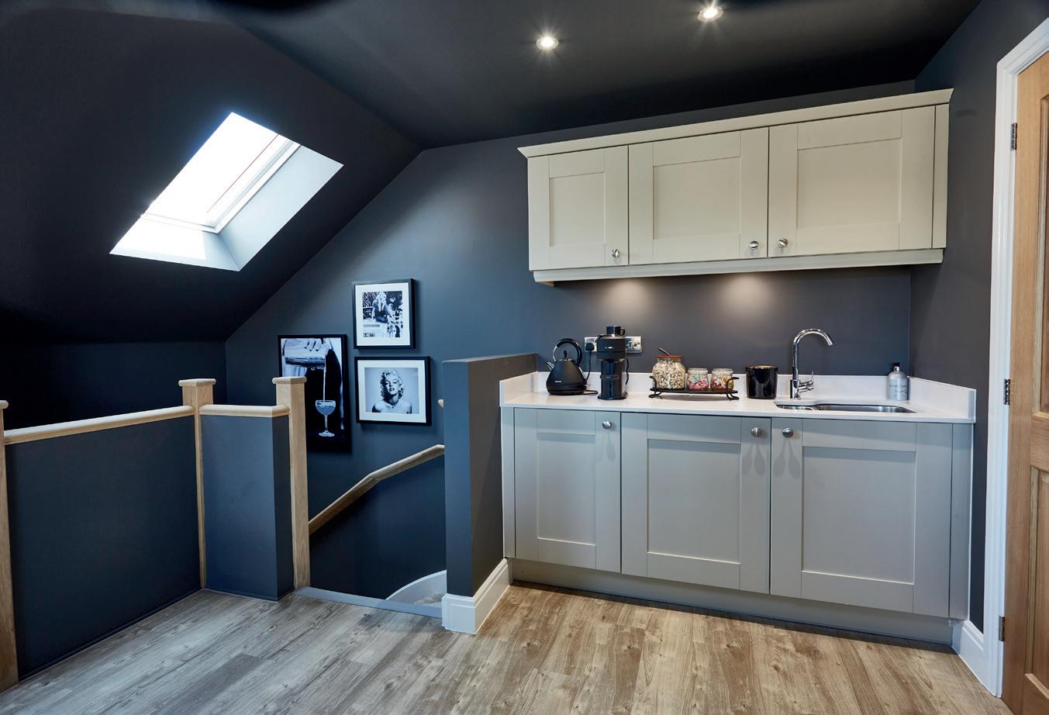
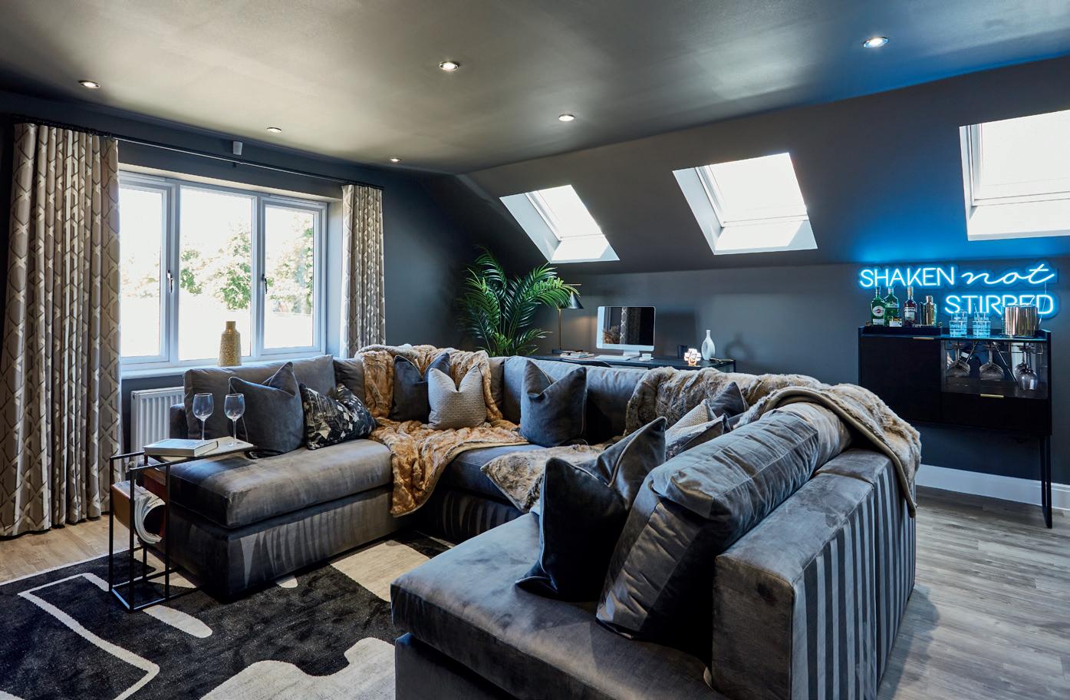
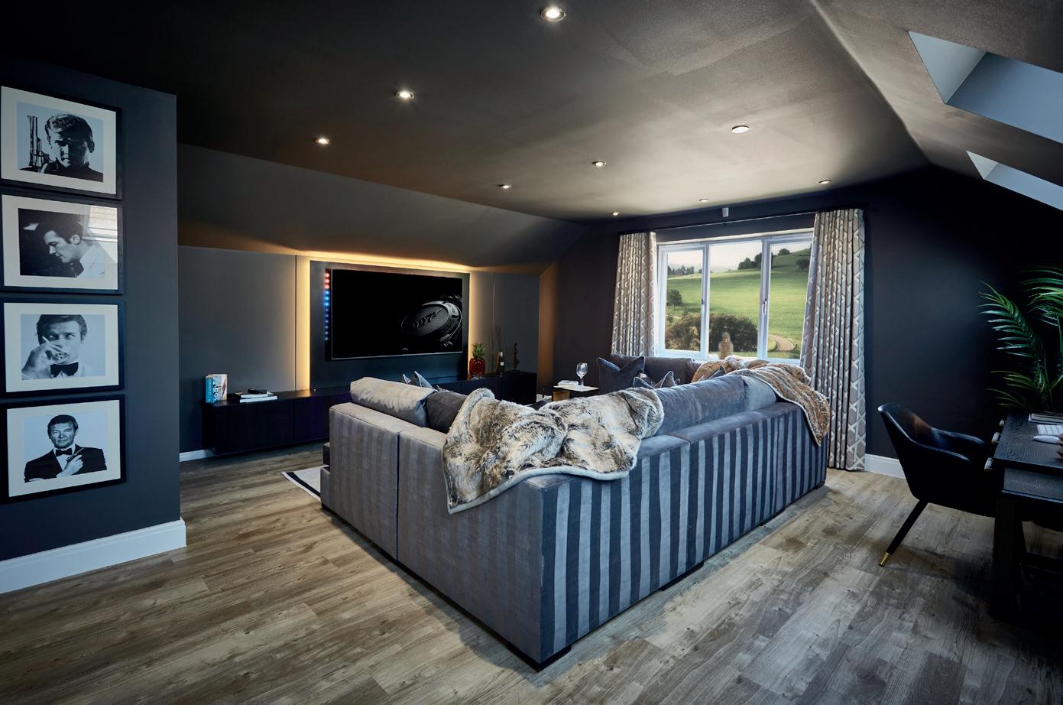
a member of the family - and at a generous 451
possibilities are
For added flexibility, there are three layouts for you to choose from, with one of the options including a kitchenette and shower room (shown adjacent). However you choose to use this space, it will certainly improve your home-work life.
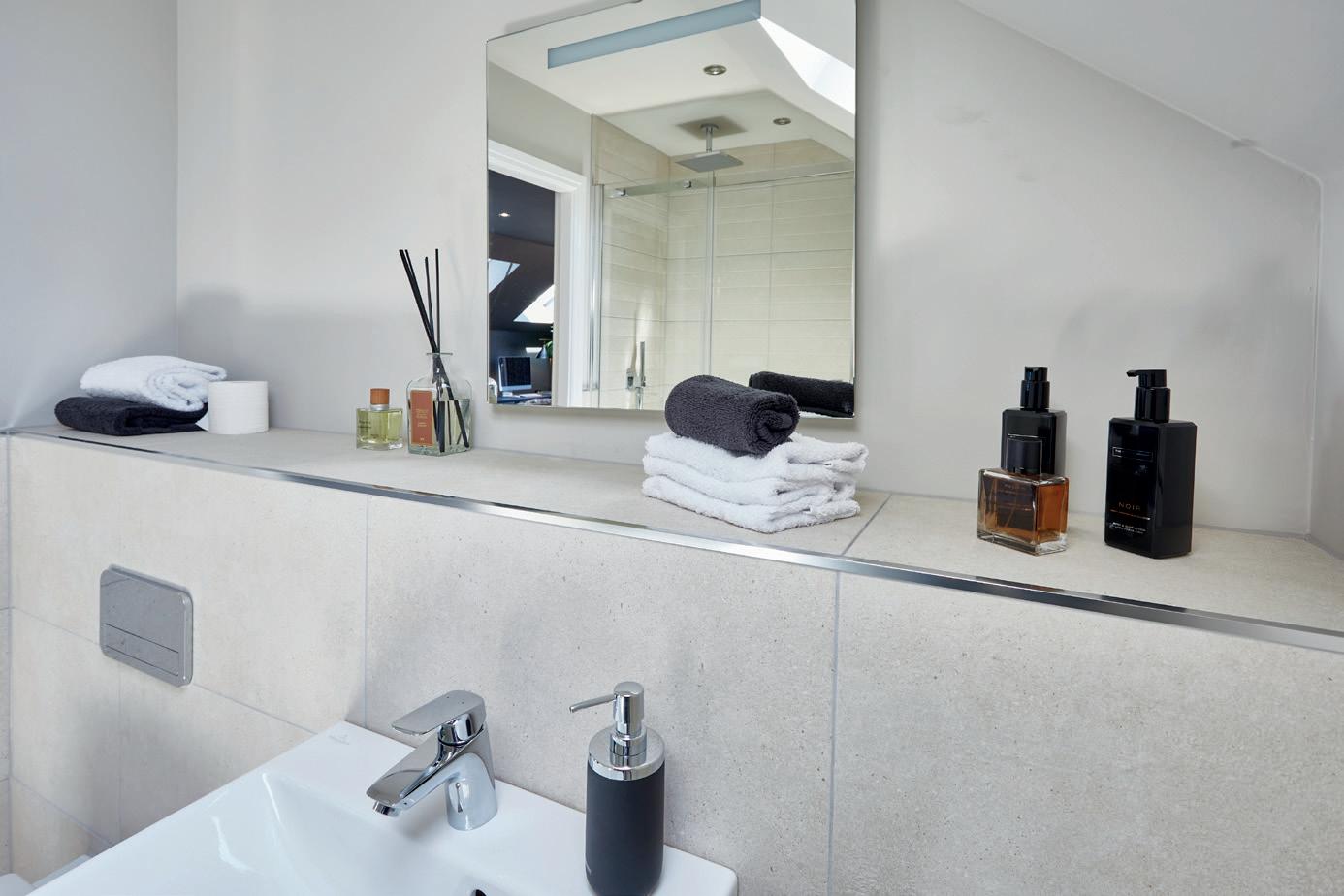
Great Ouseburn takes its name from the picturesque River Ouse, which begins in the garden of the Great Ouseburn Workhouse and is believed to be around 52 miles long.
The village, during William the Conqueror’s reign, was originally part of the district of Knaresborough, which was a Royal Forest and Great Ouseburn was granted the status of ‘Forest Liberty Town’. We have taken inspiration from this for the development name of ‘Forest Chase’.
As well as the river, the town boasts lovely open spaces of greenery, with many opportunities for enjoying leisurely walks, cycling and generally enjoying this beautiful area.

For a village of its size, it has excellent facilities including a pub, a Post Office and a village hall, as well as a joiners workshop, builders yard, blacksmiths and a stonemason.
The village has a fabulous, award winning pub: The Lime Tree Inn, which is a family run country establishment offering seriously good food in a relaxed and friendly atmosphere. The menu is seasonal with everything made in house from quality ingredients sourced from local suppliers or their own kitchen garden. The inn boasts AA 5 stars and a cask mark award for the quality of its beer, as well as an AA breakfast award and AA rosette for culinary excellence.
St. Mary’s the Virgin’s Church is often referred to as the focal point of the village and boasts a Norman tower with 13th, 14th and 15th century additions.
Great Ouseburn has a lovely village feel and hosts many events throughout the year including open gardens, craft fairs, summer cricket camp, beer festival, school events and Spring festivals.
There’s so much going on in and around Great Ouseburn and many are well within a 15-mile radius, including:
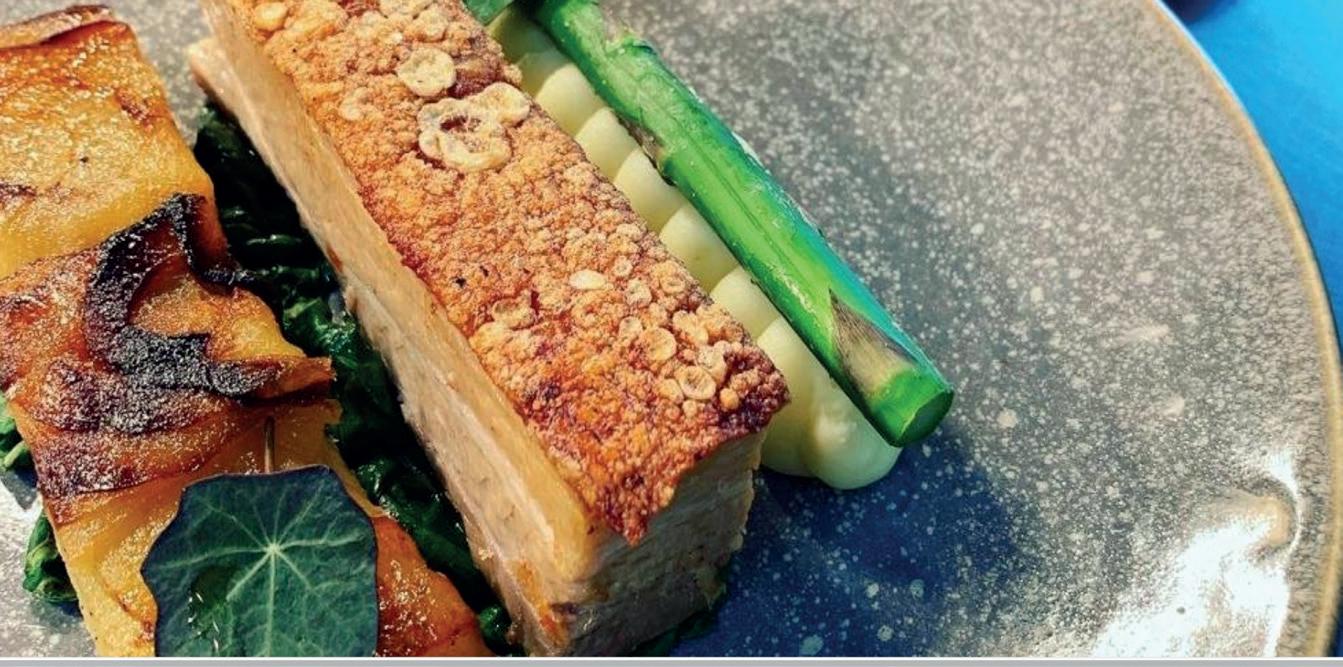
North Yorkshire Dance Academy

Dunesforde Vineyard
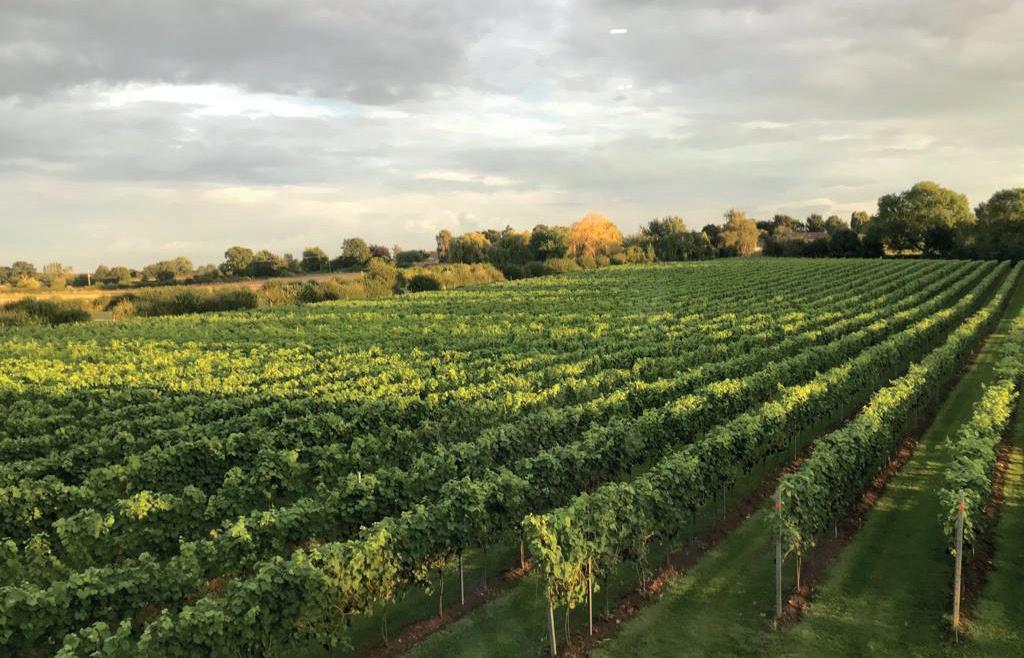
Aldwark Manor and Golf Club

Aldborough Roman Site
Minskip Farm Shop
Staveley Nature Reserve
Beningbrough Hall, Gallery and Gardens
Allerton Castle
Yorks Heart Vineyard
York Bird of Prey Centre
Newby Hall Gardens
Mother Shipton’s Cave
River Nidd, Knaresborough
Knaresborough Castle
Bebra Gardens
Ripon Races
Rudding Park Hotel and Spa
Bettys Cafe Tea Rooms
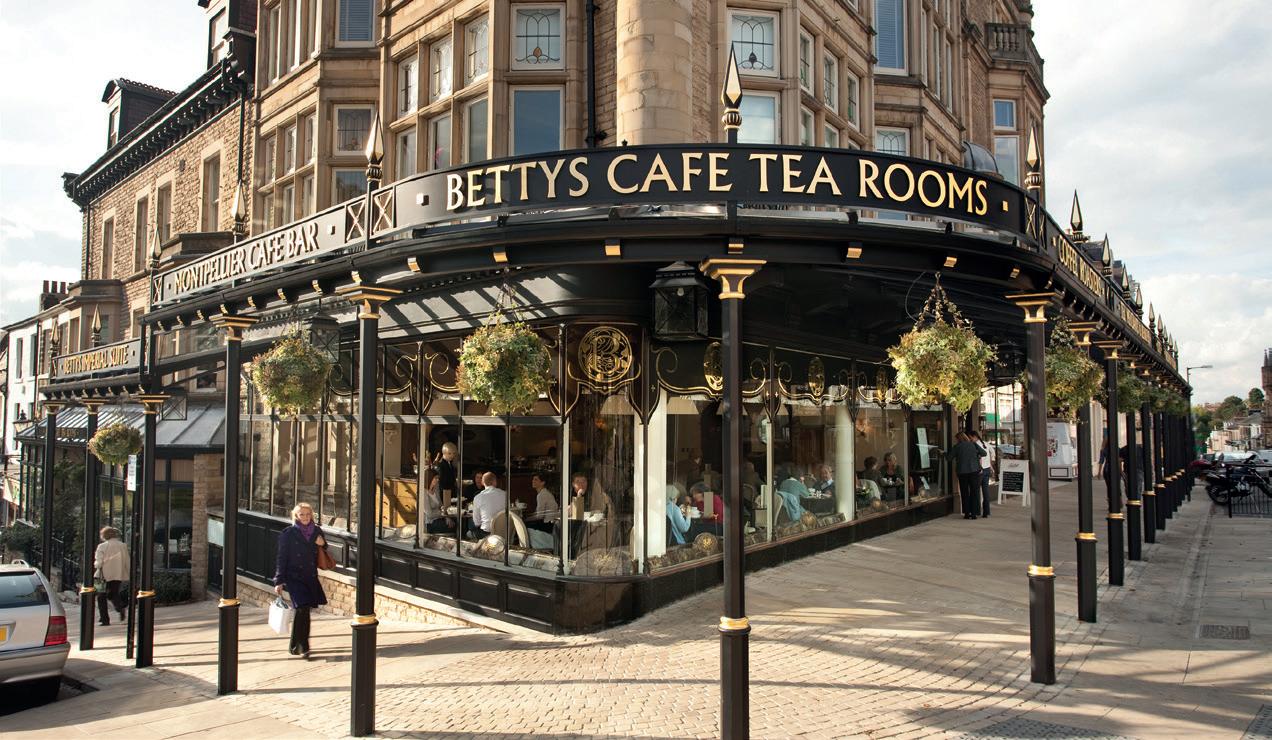
Cold Bath Brewery
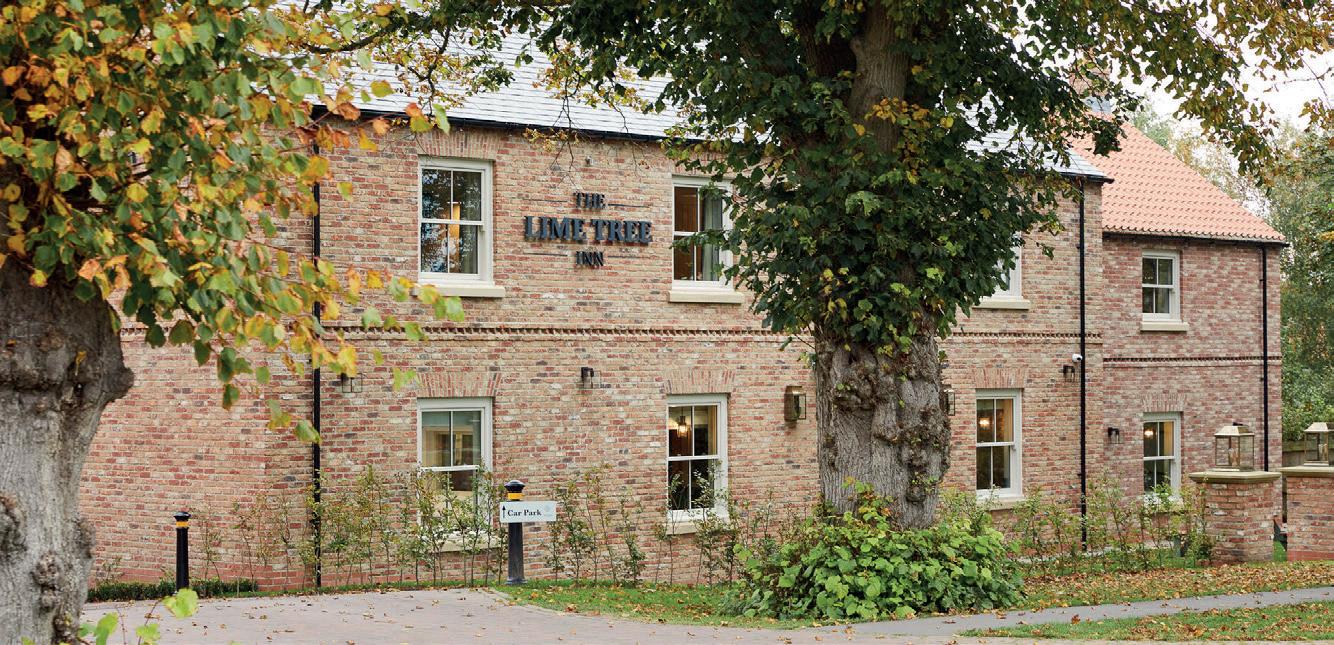
Beacon Alpacas
Harrogate Theatre
Parthian Climbing
Cooper King Distillery
THE LIME TREE INNGreatOuseburn is perfectly placed, allowing easy access to the beautiful town of Harrogate, and the cathedral cities of York, Ripon and Leeds.
Visit Harrogate and you’ll find relaxing spas, excellent shopping, where high street retailers brush shoulders with independent and bespoke boutiques, plus arts, culture and unforgettable days and evenings out.
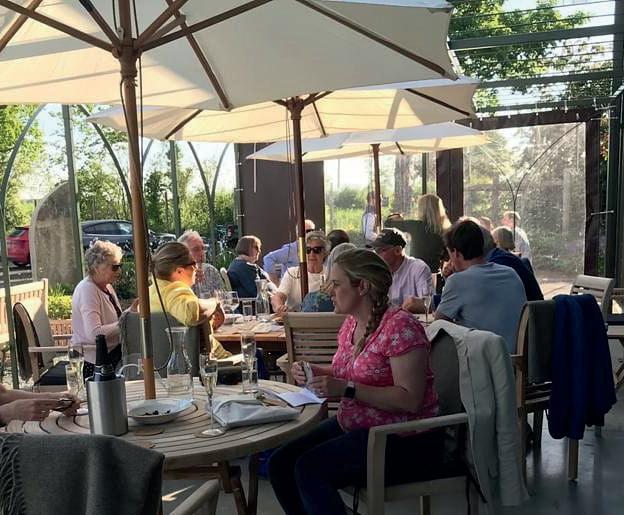
Likewise, York has it all and in abundance: heritage, culture, dining experiences and shopping, castles and ruins, museums, theatres, bars and restaurants, with a special mention for the imposing York Minster, railway museum and Jorvik Centre.
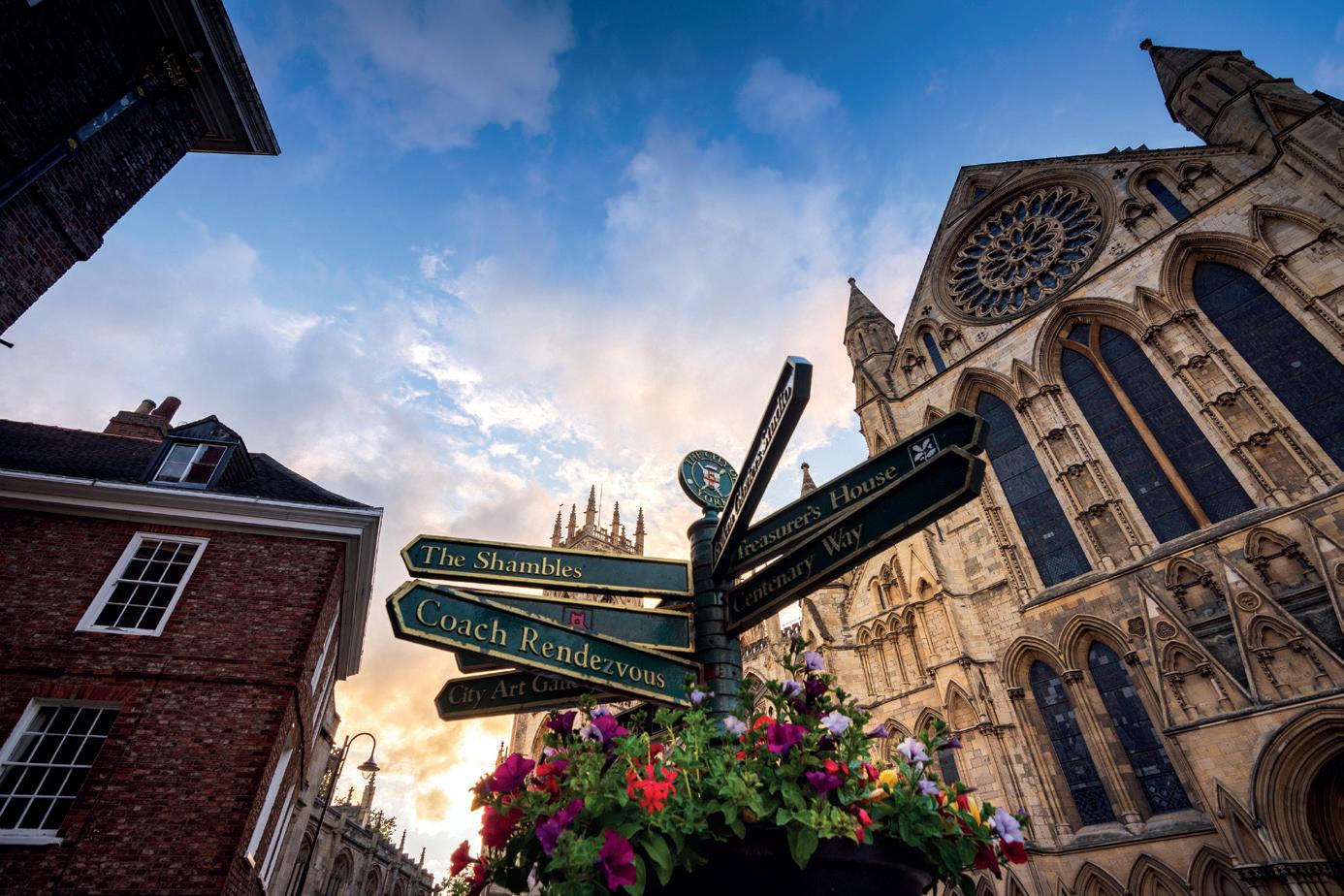
You’ll also discover a wealth of historic market towns such as Knaresborough and Wetherby and the lovely towns and villages associated with Herriot County.
Yorkshire is the largest county in the UK and boasts glorious countryside and limitless opportunities for outdoor pursuits. It is home to miles of unspoilt landscapes in the form of the Yorkshire Dales National Park, North York Moors, Nidderdale AONB and Howardian Hills AONB. Cyclists, climbers, walkers and runners won’t be left disappointed. The coastal towns of Whitby and Robin Hood’s Bay are perfect for those whose passion is for water sports.
The county has a long and distinguished history in ‘the sport of Kings’, with several top-class racecourses including Middleham, Malton and Richmond and flat racing courses at York, Beverley, Pontefract, Redcar, Ripon, Wetherby, and Thirsk.
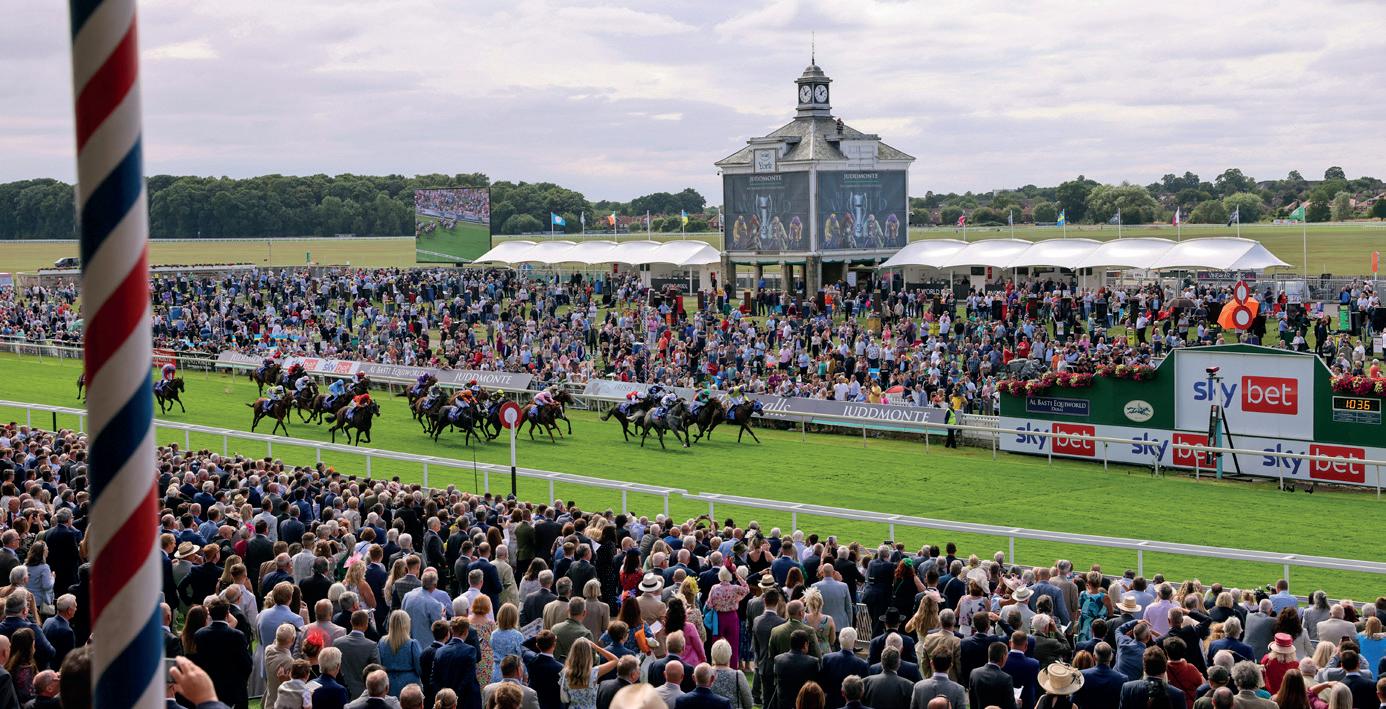
The area is well served for travelling further afield with local train stations and Leeds Bradford Airport just 25 miles away. The scenic Settle to Carlisle railway line is well within an hour’s drive.
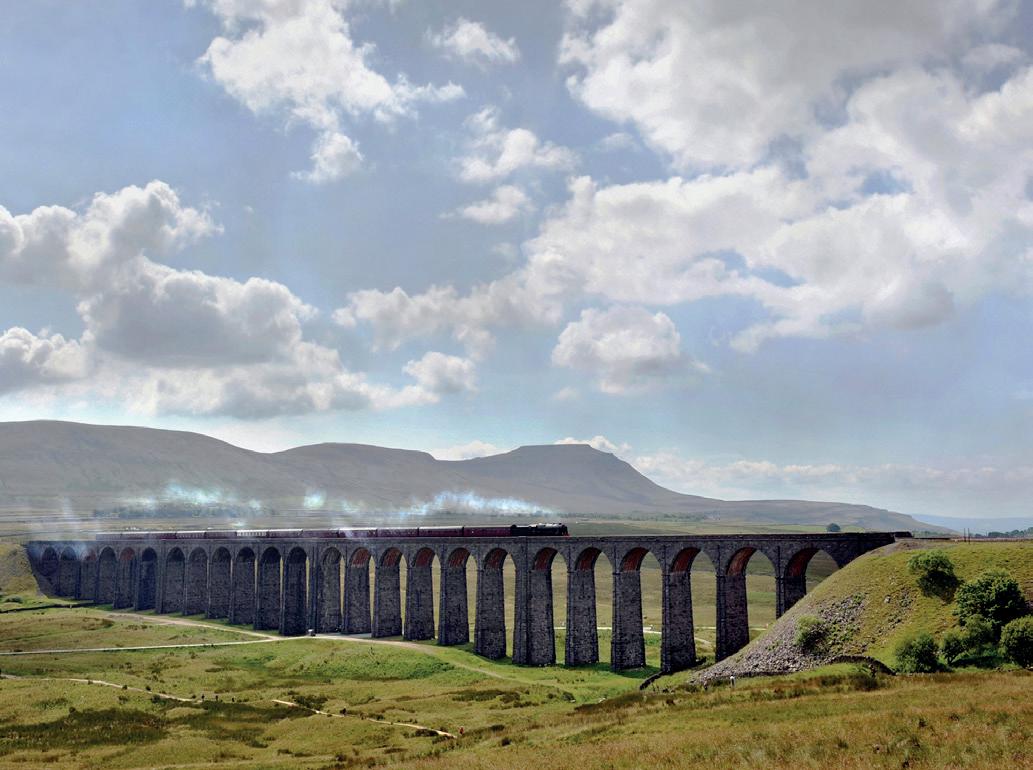
Great Ouseburn has its own community primary school, just a stone’s throw from Forest Chase. The school is rated as good by Ofsted and accepts children from 3-11 years. The school is very well regarded locally and enjoys a great reputation for being an exciting place to learn, where children’s happiness is a priority.
Academic standards are high and the school achieves well in sport, music and the arts. There is on-site wraparound care available, with a range of fun and exciting activities on offer.

There are two other local primary schools. Marton-Cum-Grafton Church of England primary school and Boroughbridge primary school.
Queen Ethelburga’s Collegiate is a co-educational independent day and boarding school for 3 months - 19 year olds. The school was rated ‘Excellent’ by ISI in 2019. St Peter’s in York is a co-educational independent day and boarding school for 2-18 year olds. The school was rated ‘Excellent’ by ISI in 2017. Boroughbridge high school and King James’ in Knaresborough are secondary schools, and both are rated as good by Ofsted.
Great Ouseburn is well placed for higher education with established universities and colleges nearby including Harrogate, York, Newcastle, Leeds and Manchester.
From choosing the right location, to the design of our homes, through to the actual build, we are focused on excellence throughout. We only use quality materials and employ skilled tradespeople, with a real attention to detail - that’s part of the Stonebridge promise.
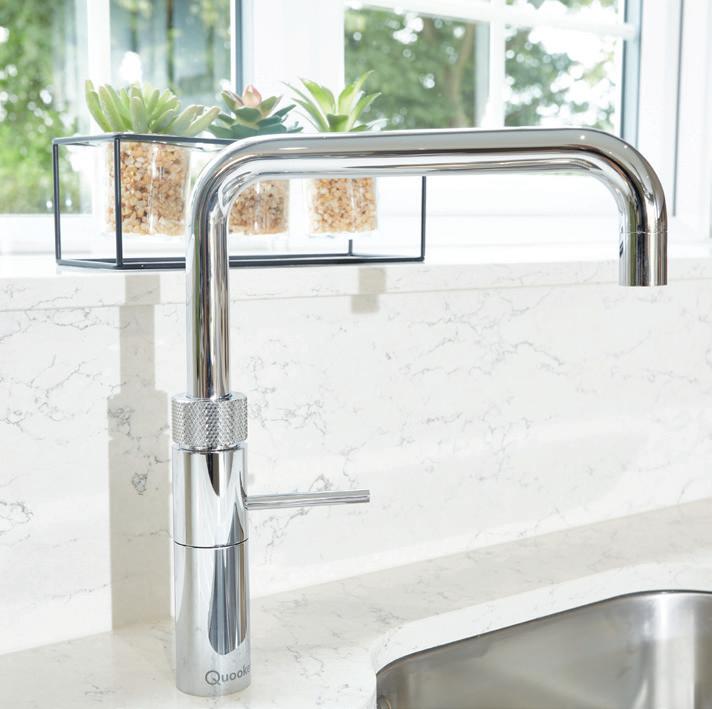
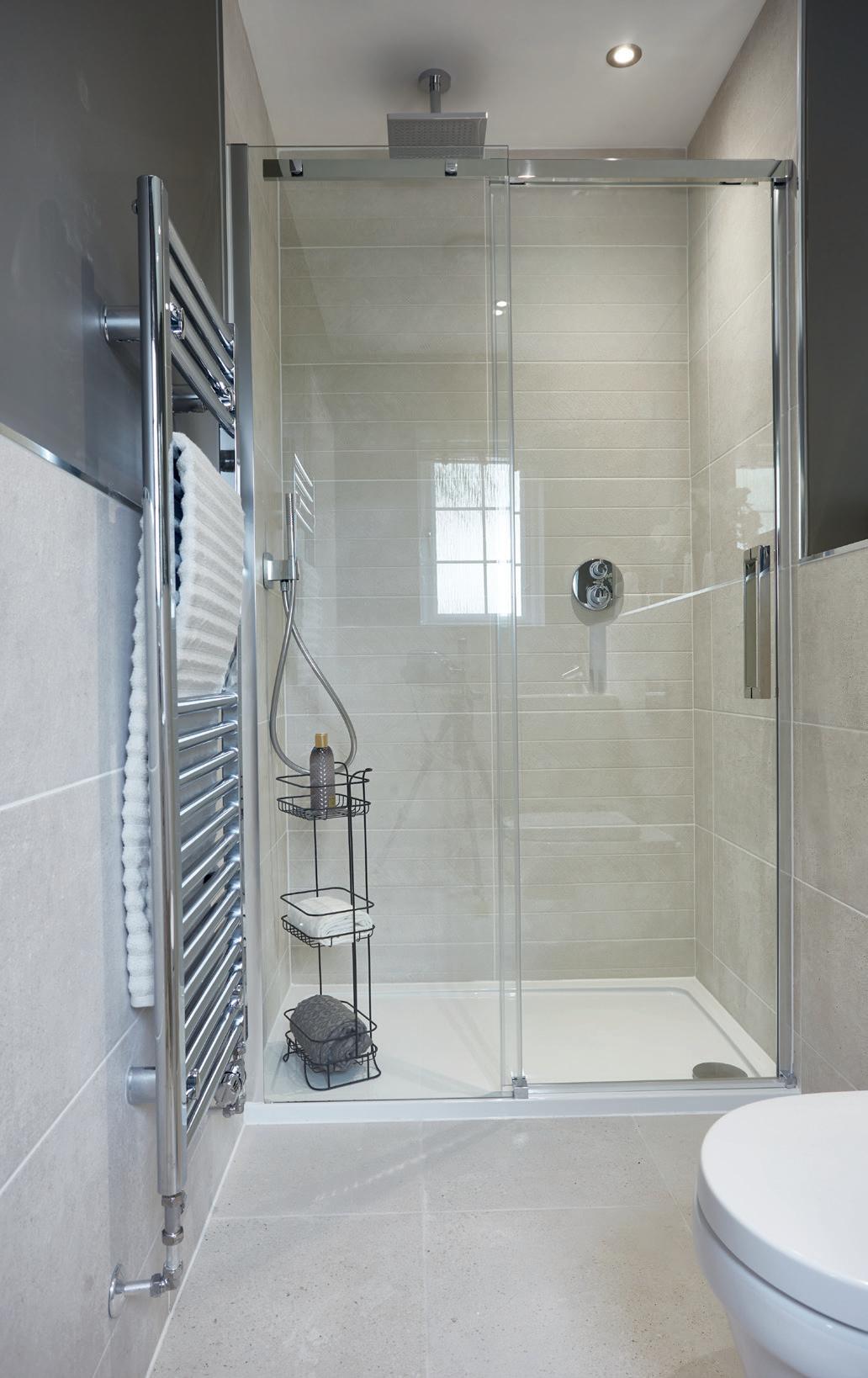
Inside each and every home we carefully consider every detail; right down to the small details that quite often make a big difference. For extra peace of mind, we offer a 2-year guarantee on all our homes, as well as a 10-year warranty from Premier Guarantee.
Your kitchen is the heart of the home and our fully fitted kitchens include integrated Bosch appliances as standard, with a fabulous choice of designer kitchen styles. Our bathrooms feature beautiful sanitaryware from luxury brand Villeroy and Boch and showers from Hansgrohe that perfectly complement the Porcelanosa tiling.
Whilst we offer a high specification as standard, we do offer additional finishing touches for those who wish to inject a little more of their own personality into their new home. Please ask a Sales Advisor for further information.
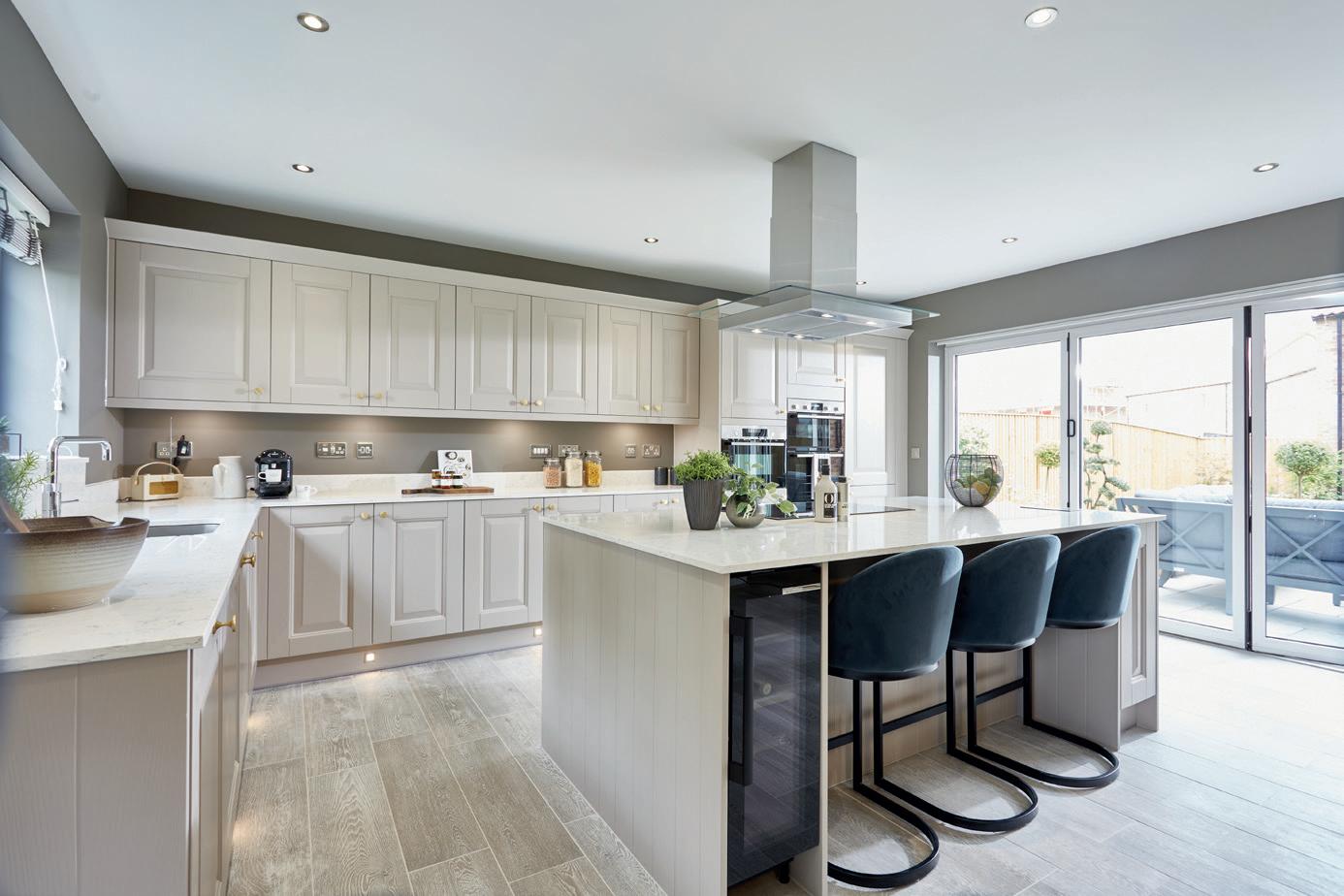
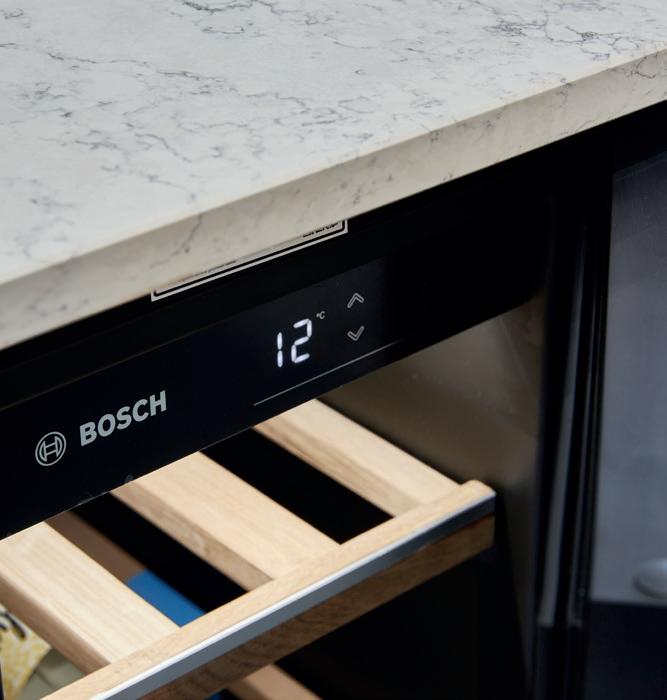
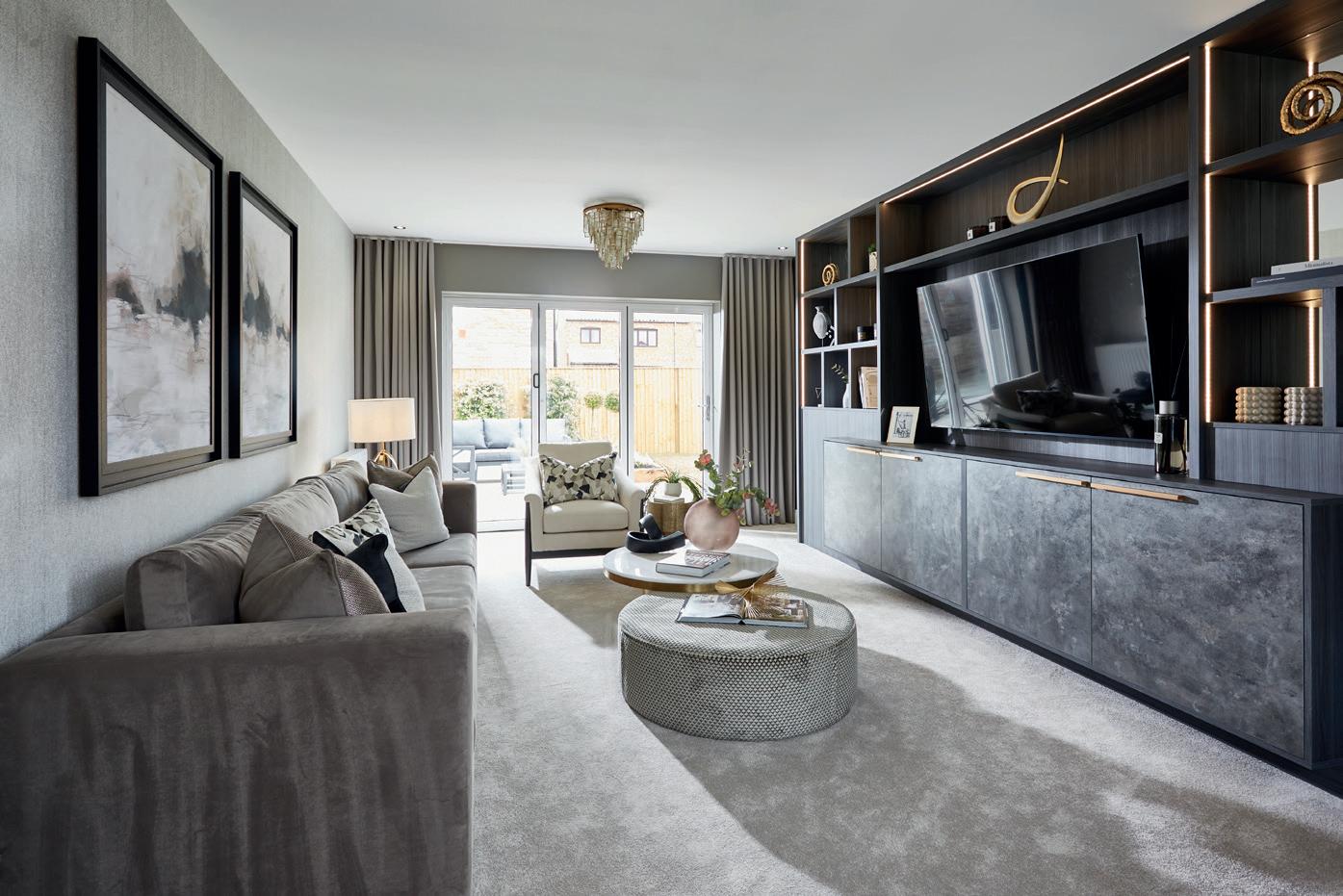
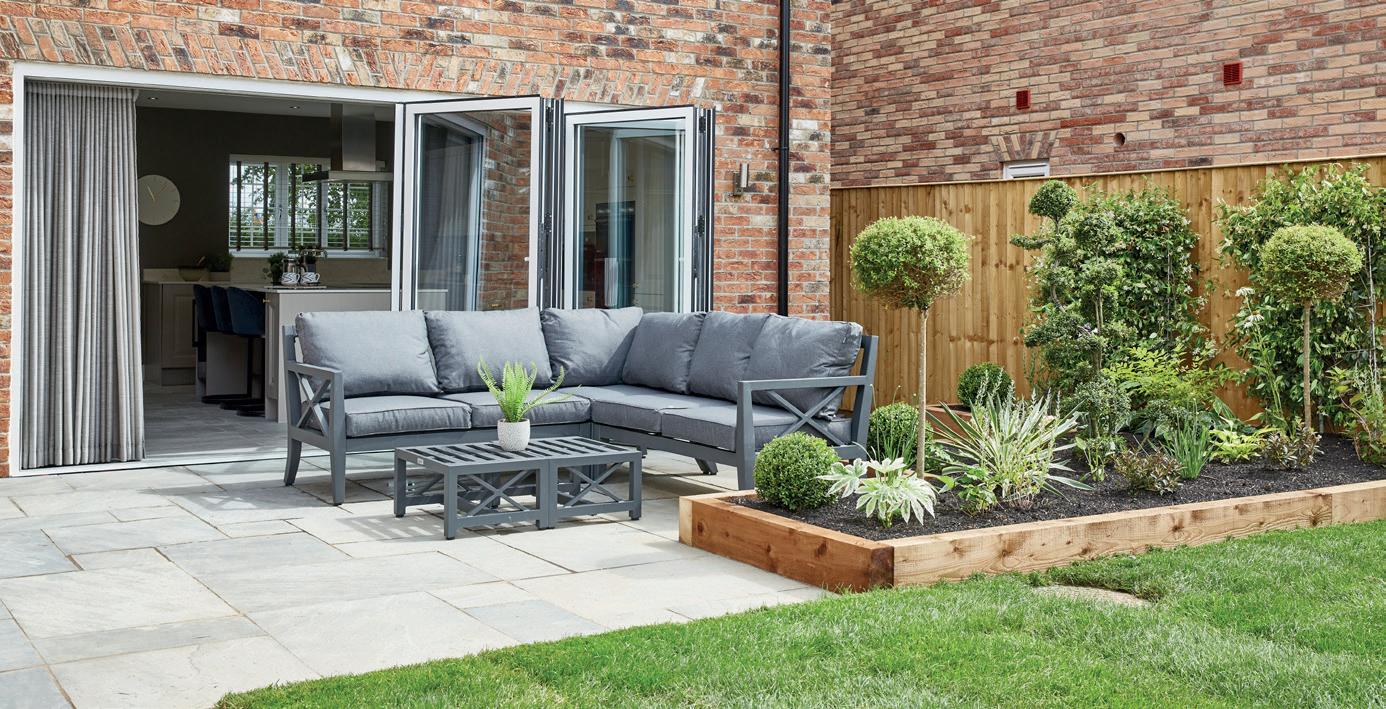
Onceyou step into a Stonebridge home, it’s immediately apparent that our houses are light and airy, reducing the need for artificial light.
Our hallways are welcoming with oak veneer newel posts and handrails, with complementary white spindles. Sitting rooms are comfortable and offer the perfect place to relax and unwind after a busy day.
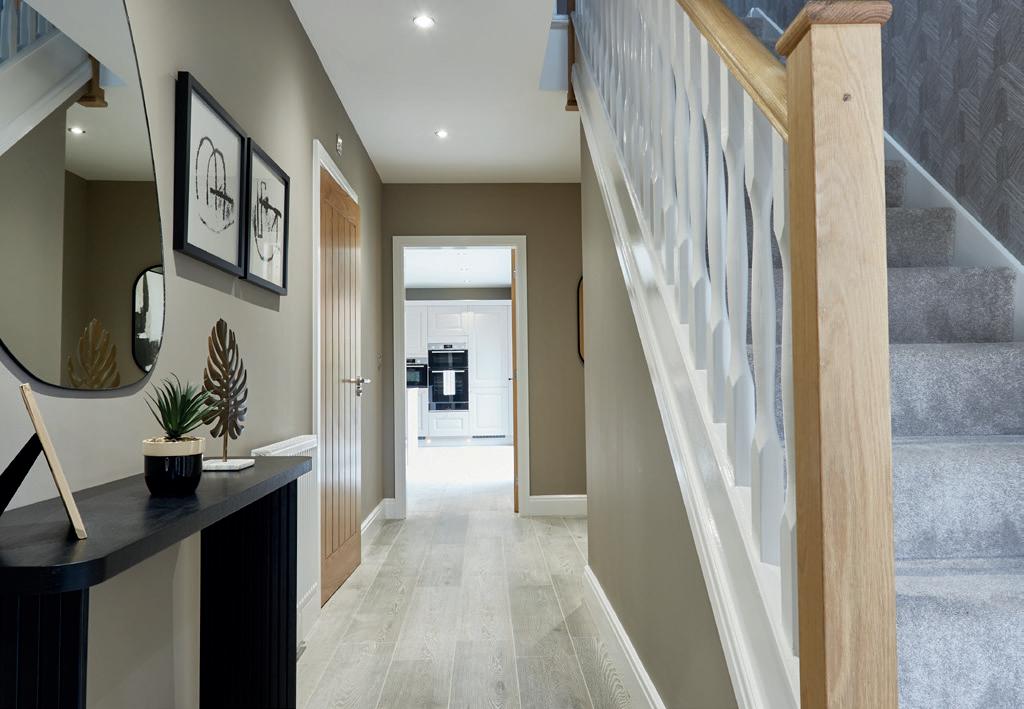
Designer kitchens will not fail to impress, with both traditional and contemporary choices from the renowned Symphony Gallery range. The majority of house types have a useful utility room.
Bedrooms are sophisticated and designed to maximise space with room for fitted Hammonds wardrobes that are available as an upgrade.
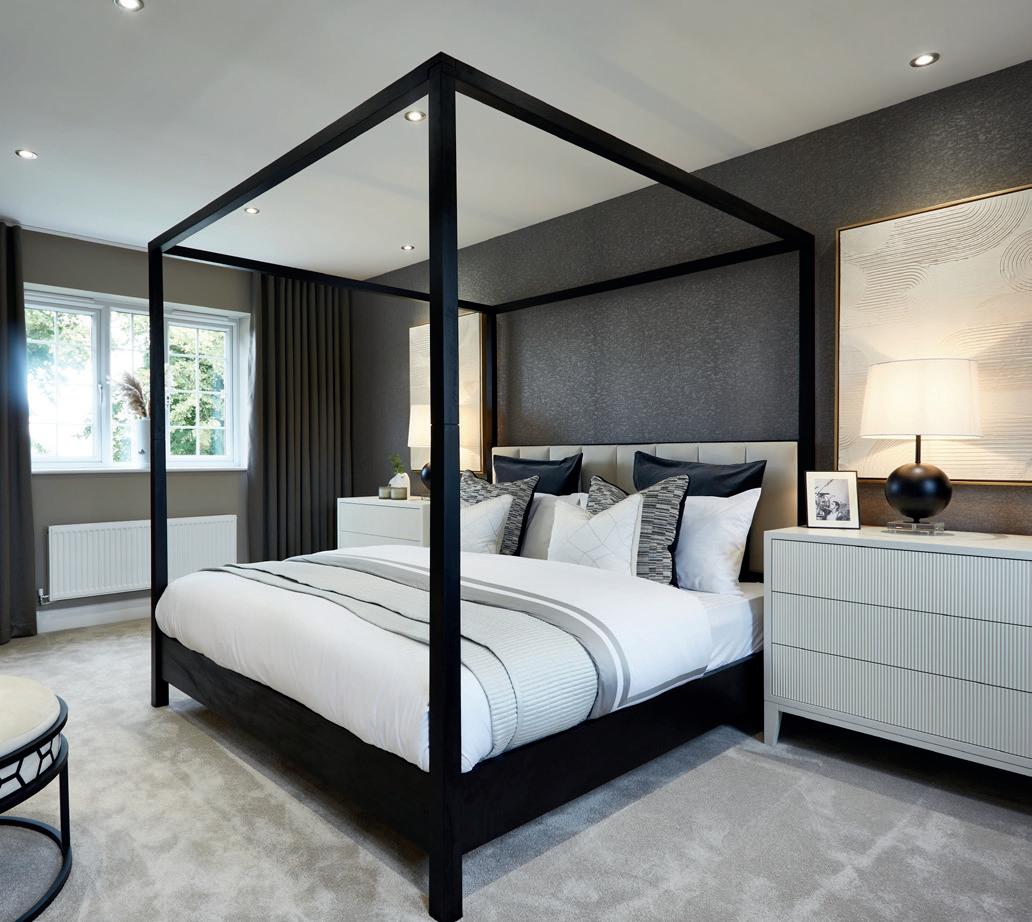
All house types have either one or two en-suite shower rooms.
And the outside will not leave you disappointed either. French/bi-fold doors open out onto the turfed rear garden to take the inside, out. Our gardens offer privacy with boarded fencing, paved patio and pathways, and all plots have an outdoor tap included as standard. We have thought of everything.
Your kitchen is a place to enjoy good food with family and friends whilst you relax and entertain in the space you’ve carefully chosen to reflect you and your personality.
However, your kitchen is much more than just another room. It’s where you come to meet as a family, where you discuss the day’s events, the place for having a catch up with friends, and where you bake with your children - all of these make memories to last a lifetime.

Stonebridge offer both contemporary and traditional, bespoke kitchen designs that work for you. Energy efficient and sleek appliances from Bosch have been selected to complement the look and design of your kitchen and upstands and worktops complete the overall design.
Your kitchen says a lot about you and we’re here to help you make it your own. We can offer personalised options should you so wish. Please ask your Sales Advisor for further details.
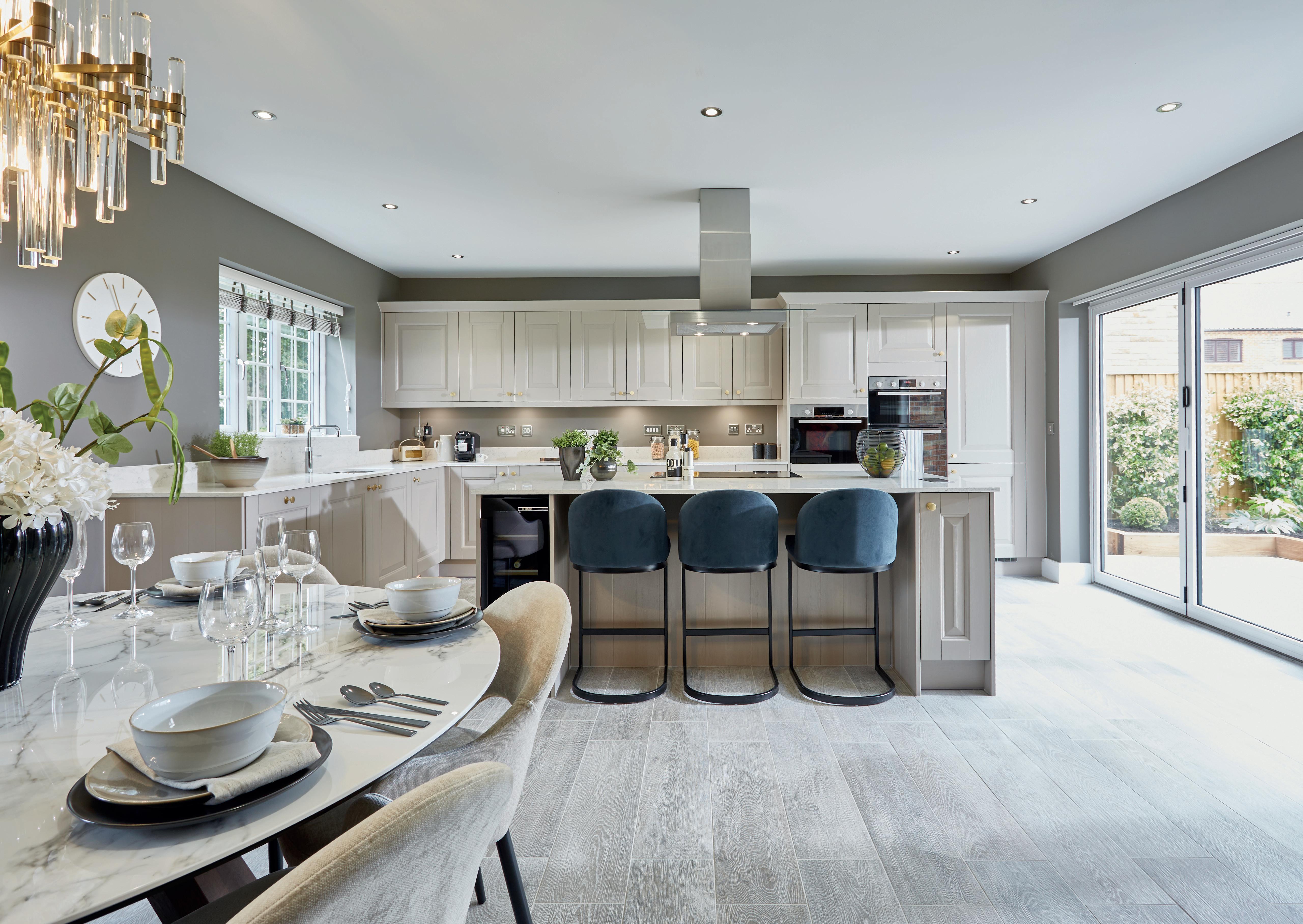
STANDARD SPECIFICATION INCLUDES:
• Individually designed layouts
• Laminate worktop and 100mm up-stand
• Toughened safety backed glass splash-back
• Bosch integrated appliances throughout including:
- Double oven
- Choice of gas or ceramic hob
- Fridge / freezer
- Cooker hood
- Dishwasher
• Inset 1.5 Blanco bowl sink with drainer and Hansgrohe chrome mixer tap
• Feature LED lighting to underside of wall units
• Recessed LED down-lights to kitchen area
• Chrome socket outlets and USB point above work surface
• Plinth lighting
• Worktop/flip socket on islands
‘
Startor end the day in style. Our bathrooms, shower rooms and en-suites exude elegance with sanitaryware from the luxurious Villeroy and Boch company. And the luxury doesn’t stop there. Porcelanosa tiles create a timeless look, with hues of neutrals and greys to choose from, and for those who want to add a splash of drama to their wet rooms, there are darker colours too.
At Stonebridge, we appreciate that you want to retreat to your own sanctuary that has been carefully designed to create your own oasis of calm.

STANDARD SPECIFICATION INCLUDES:
• Wall mounted basin and vanity unit with contemporary Hansgrohe single lever basin mixer
• Villeroy and Boch back-to-wall WC, soft-closing seat and cover, concealed cistern and chrome dual flush plate
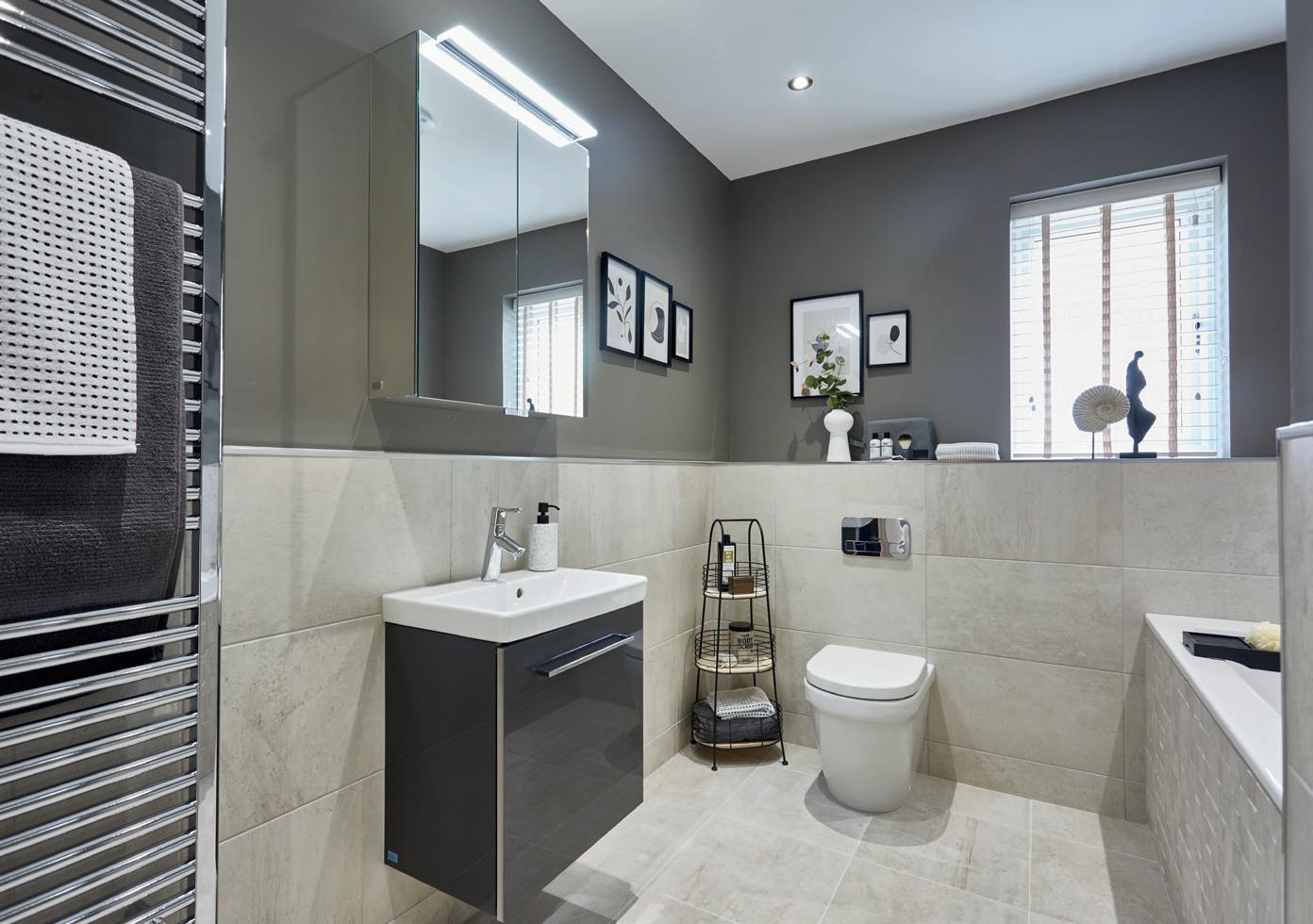
• Villeroy and Boch bath with tiled bath panel
• Shower enclosure with glass sliding door (plot specific), Hansgrohe chrome thermostatic mixer, wall mounted shower riser rail and ceiling mounted drencher head
• Bath mixer tap with hair rinse hose pull out
• Shaver socket in en-suite(s)
• Chrome heated towel rail
• Recessed LED down-lights
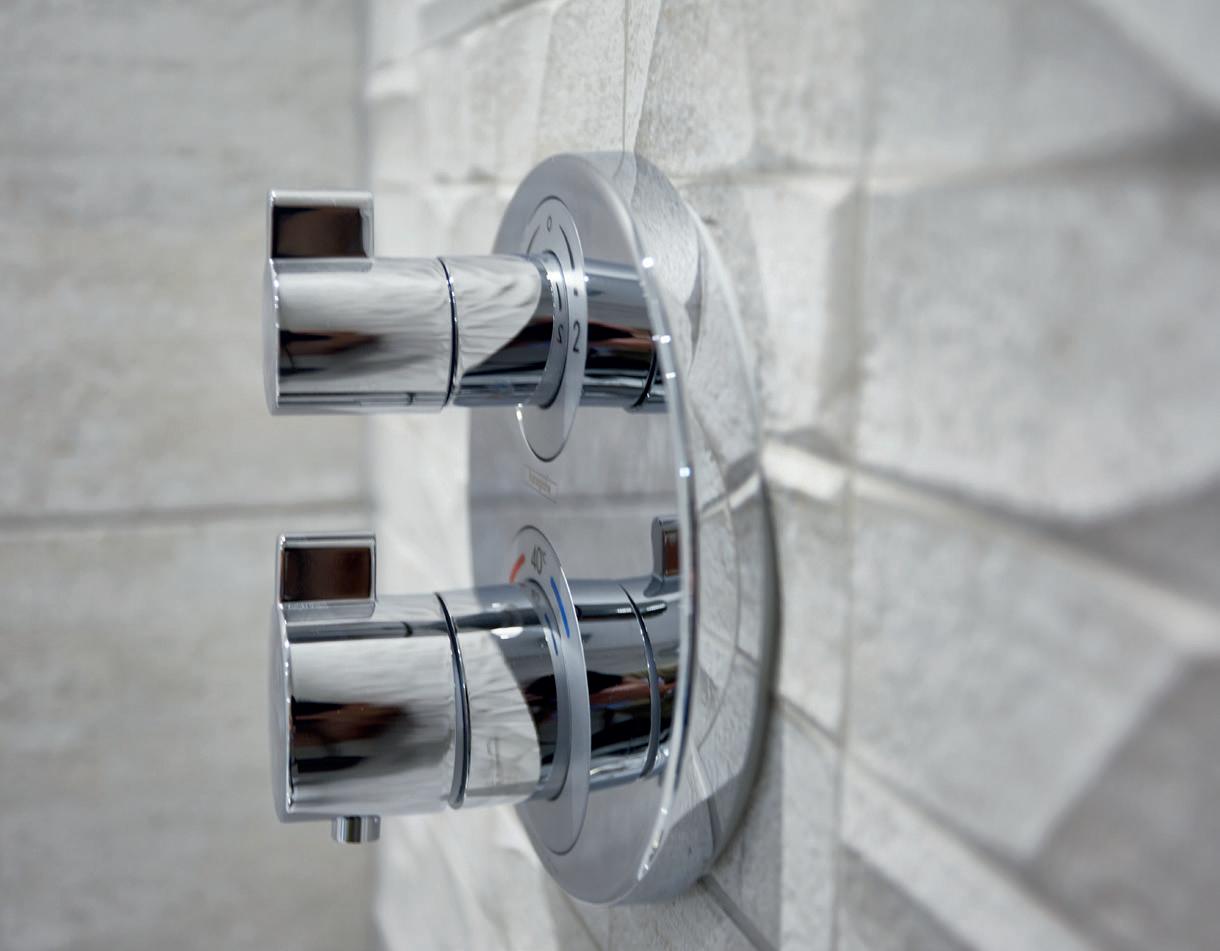
• Porcelanosa wall tiling to selected areas
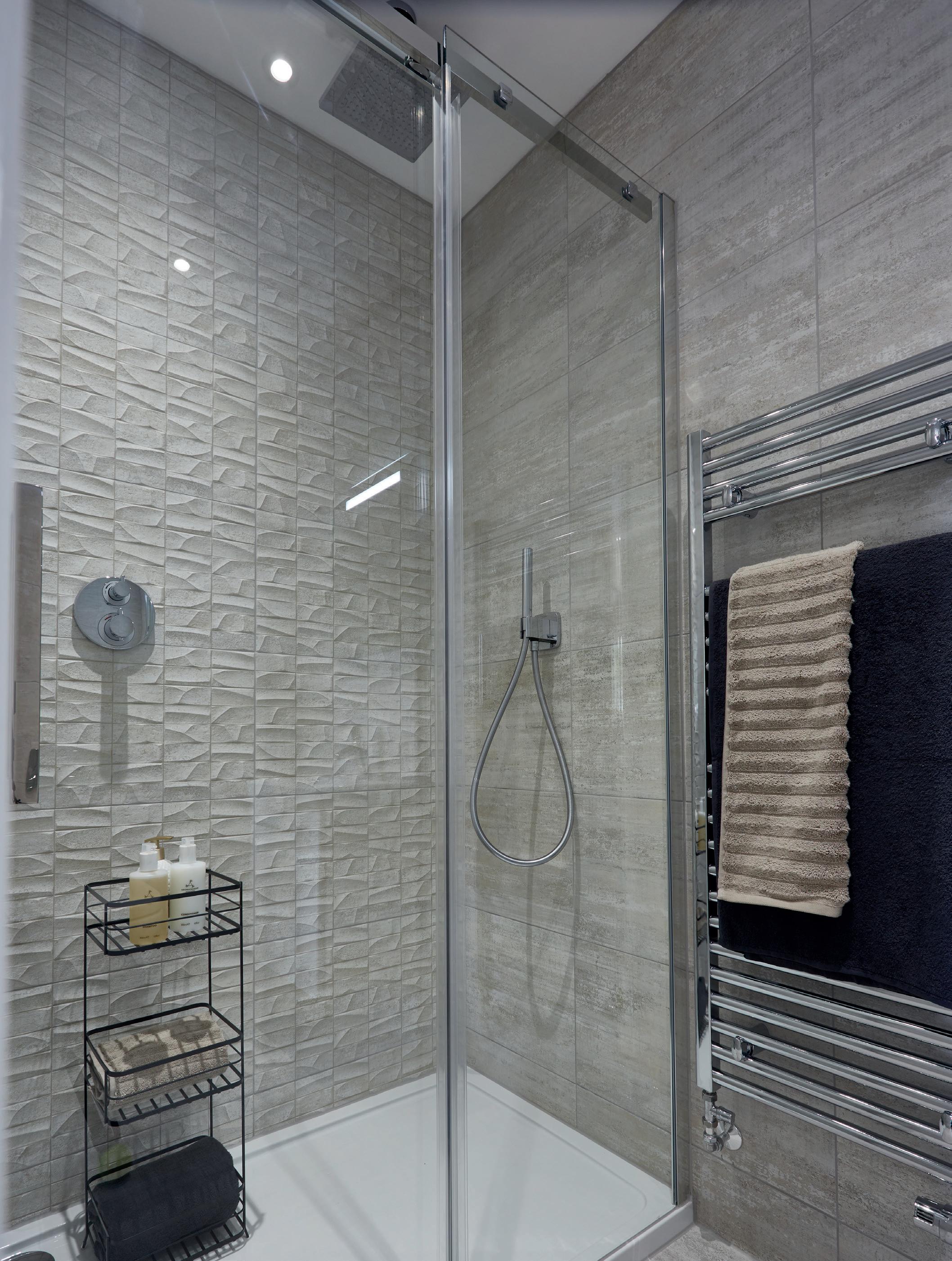
There are so many reasons to consider investing in a new build property, not least for their energy efficiency, reduced impact on the environment and green credentials.
The Home Builders Federation released a report in October that highlights that in total, last year’s new build purchasers are not only saving money, but they are having a positive effect on the environment too, when compared to older properties.
Savings are achieved by using advanced build materials, as new build homes are much more thermally efficient and airtight. We fit modern, double glazed windows that are highly efficient in terms of insulation that reduces heat loss and saves on energy usage.
Stonebridge take climate change seriously. At Forest Chase all properties come with an electric vehicle charging point, at no extra cost. The charging point future proofs your home and allows you to charge your car when it is not in use, in the same way you would a mobile phone.
All our homes are fitted with a security alarm, however, to provide an even greater sense of security, and further enhance your energy efficiency, Stonebridge offer Hive as standard, allowing you to control your heating remotely. Hive comes with the option to add on other elements including, CCTV, dimmable lights, and radiator controls.
In addition, 100% of our lights are energy efficient, and our homes include dual flush toilets.
On average owners of new build houses are saving £2,600 per year in energy costs
Source: Home Builders Federation
The average new build home emits a third of the carbon of older properties, reducing emissions by 2.5 tonnes each year
Source: Home Builders Federation
84% of new build homes are rated A or B for energy efficiency
Less than 4% of older homes achieve the same grade
New build homebuyers are helping to reduce carbon emissions by more than 500,000 tonnes each year
Source: Home Builders Federation
Source: Home Builders Federation
The attractive, landscaped development, character homes and green, open spaces blend seamlessly with the area’s natural surroundings
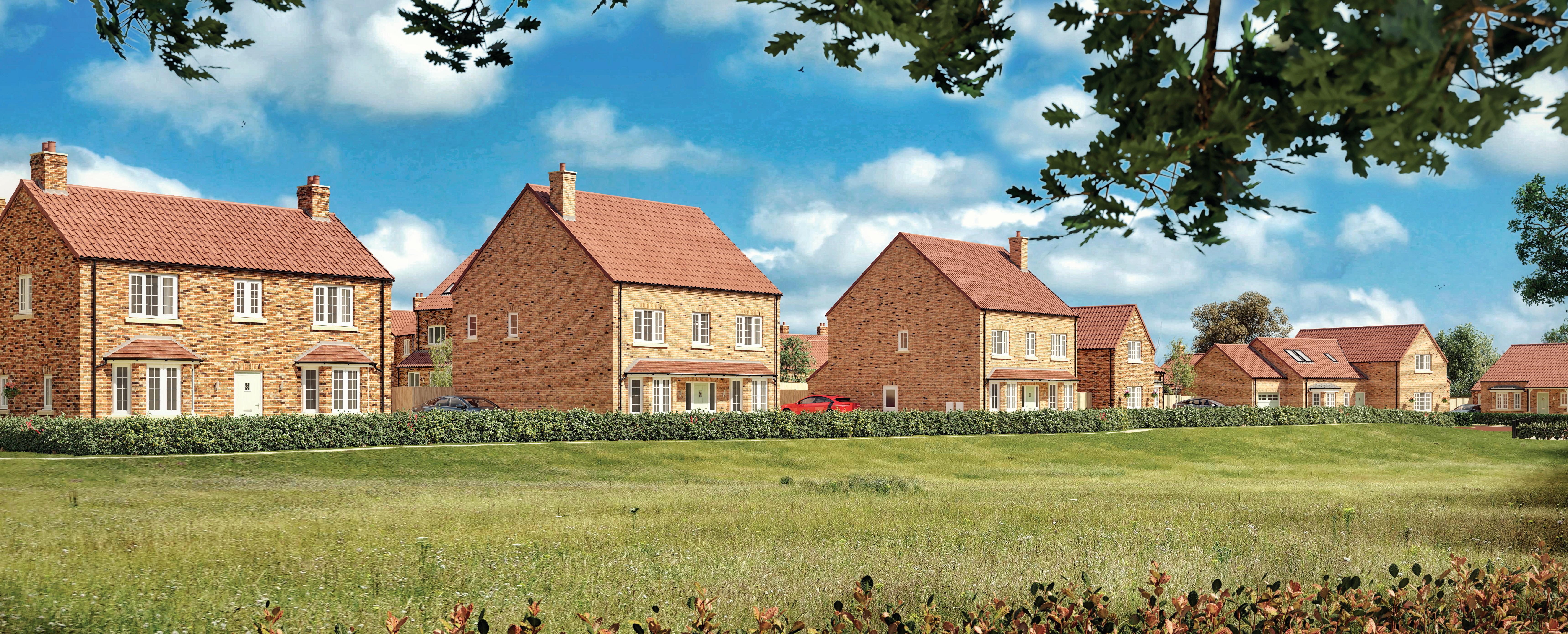
OUR HOUSE STYLES & DESIGNS... are second to none





















































THE OAKMONT I 5 BEDROOM DETACHED WITH HOME OFFICE
THE REDWOOD 4 BEDROOM DETACHED
THE OAKMONT II
5 BEDROOM DETACHED
THE ASHBRIDGE 3 BEDROOM SEMI-DETACHED or 2 BEDROOM SEMI-DETACHED WITH STUDY
Dimensions/images shown are for illustration purposes only. Although Stonebridge Homes has made every effort to ensure accuracy of information, we reserve the right to amend and update the specification or layout without prior notification. The information contained herein is for guidance only and its accuracy is not guaranteed. They do not constitute a contract, part of a contract or warranty. External finishes may vary from those shown and dimensions given are approximate, measured to the widest accessible part and will be accurate to +/-50mm and we cannot be held responsible if sizes vary from those indicated. Please consult our Sales Advisor with regards to specification and specific plots. You should take appropriate advice to verify any information on which you wish to rely upon.























The artist’s impressions of these Stonebridge homes are representative of their type and placed in typical scenery. Images may include upgrades available at an additional cost.
THE CARNOUSTIE I 4 BEDROOM DETACHED WITH HOME OFFICE
THE FERNDALE 2 BEDROOM BUNGALOW
THE CARNOUSTIE II
4 BEDROOM DETACHED
5
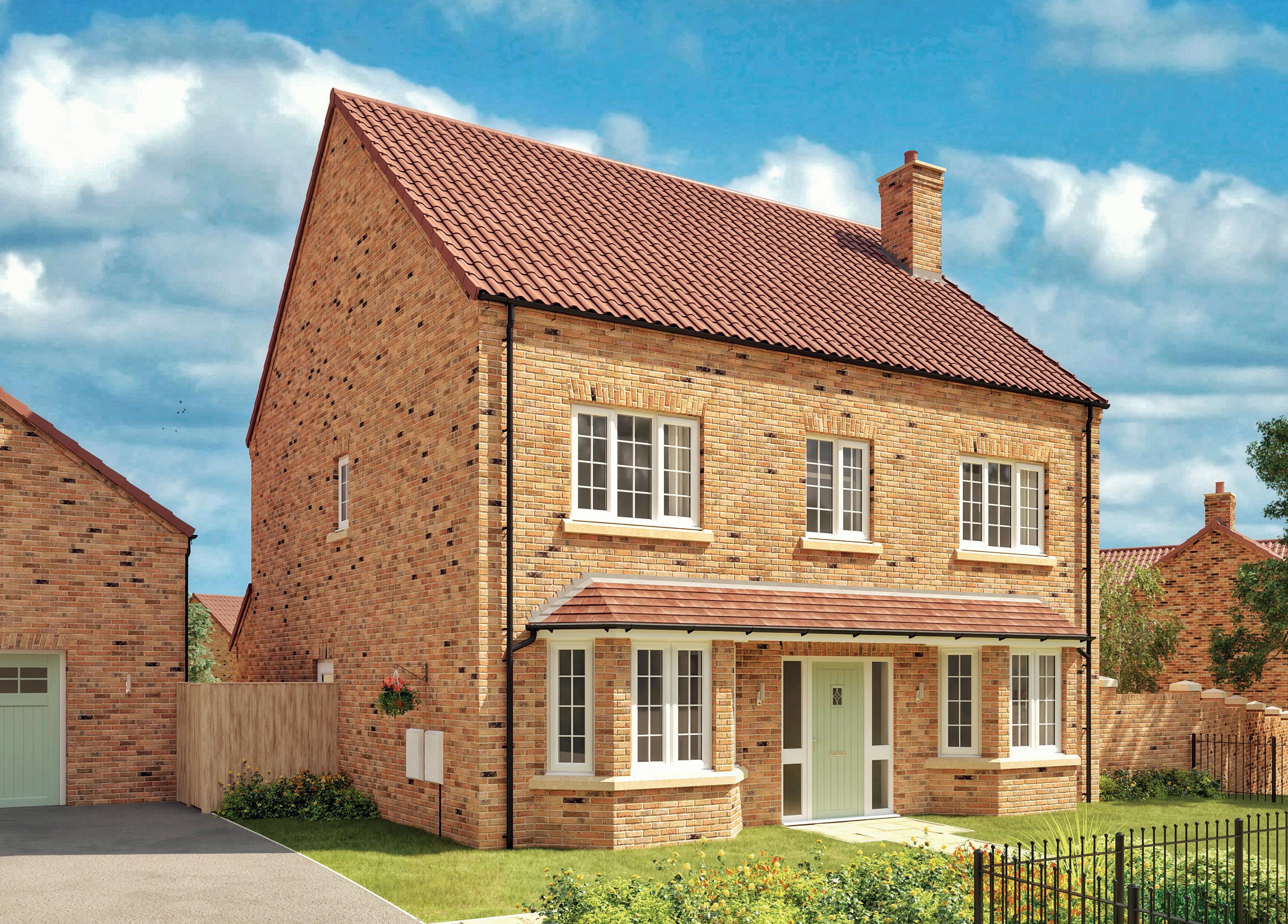
FIRST FLOOR PLAN SECOND FIRST FLOOR PLAN
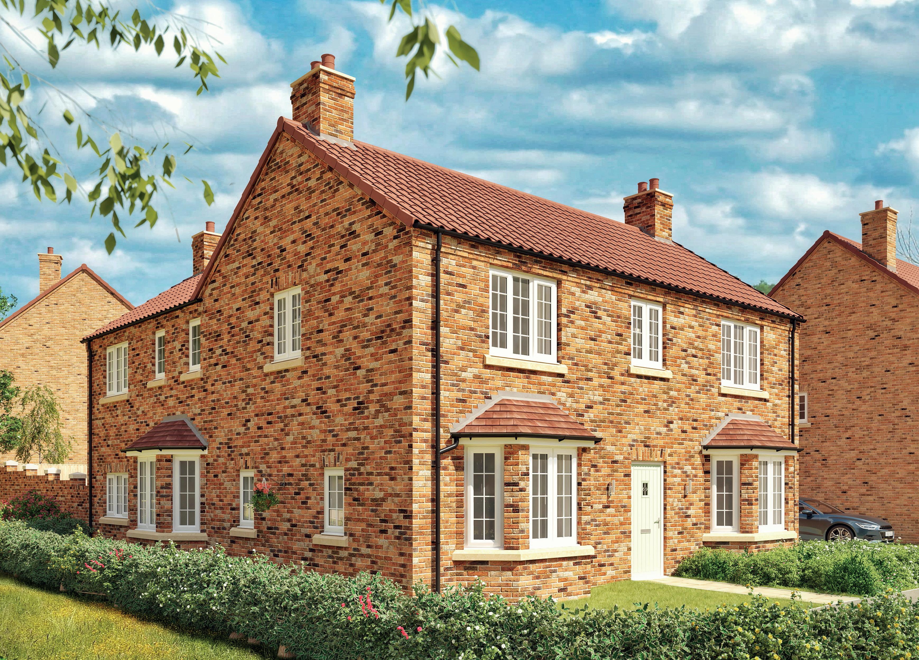
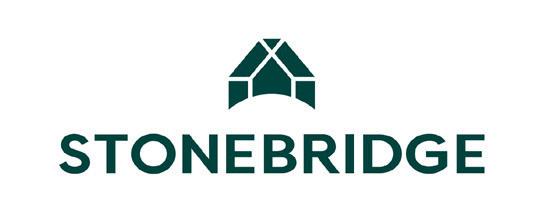
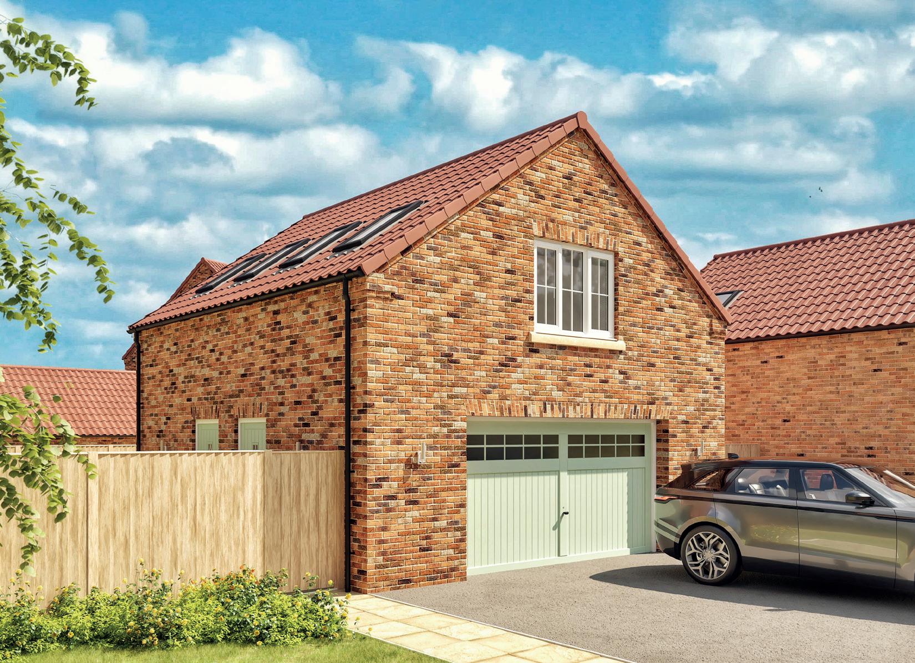
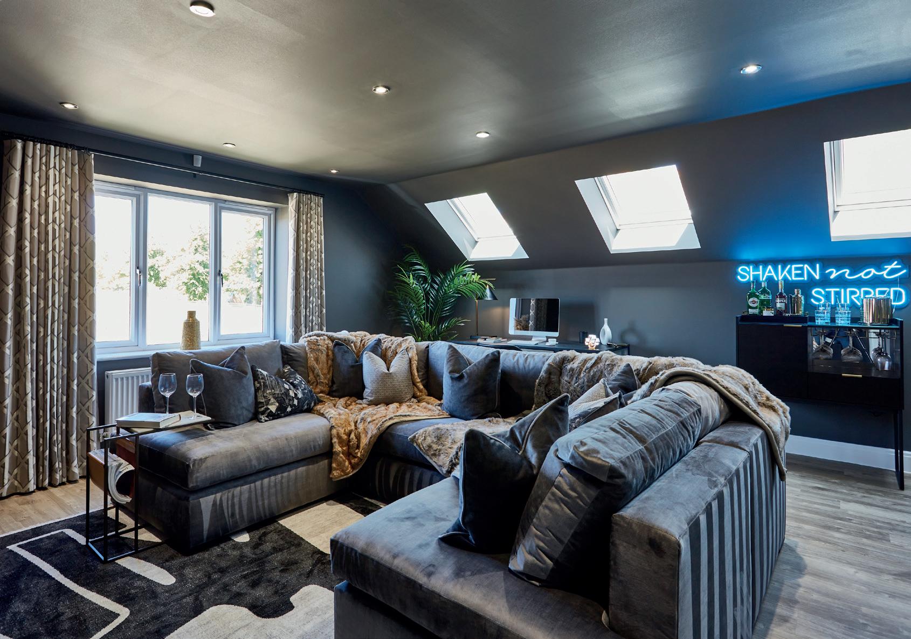
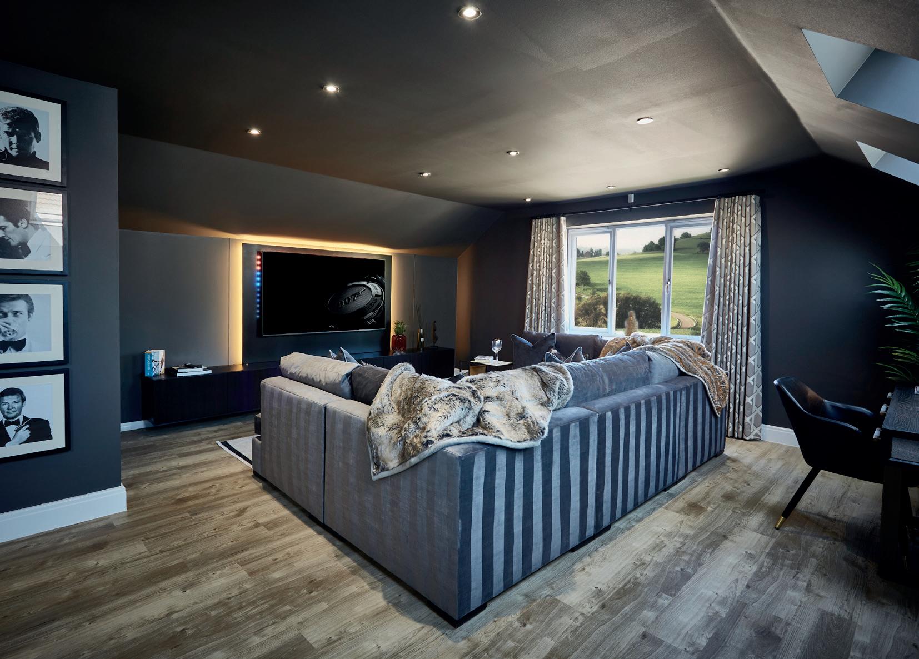
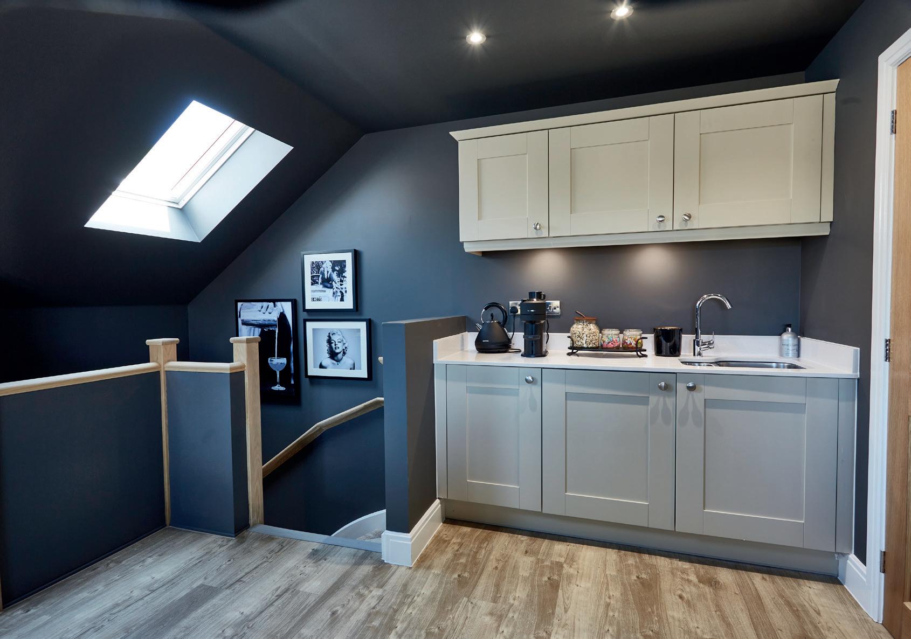

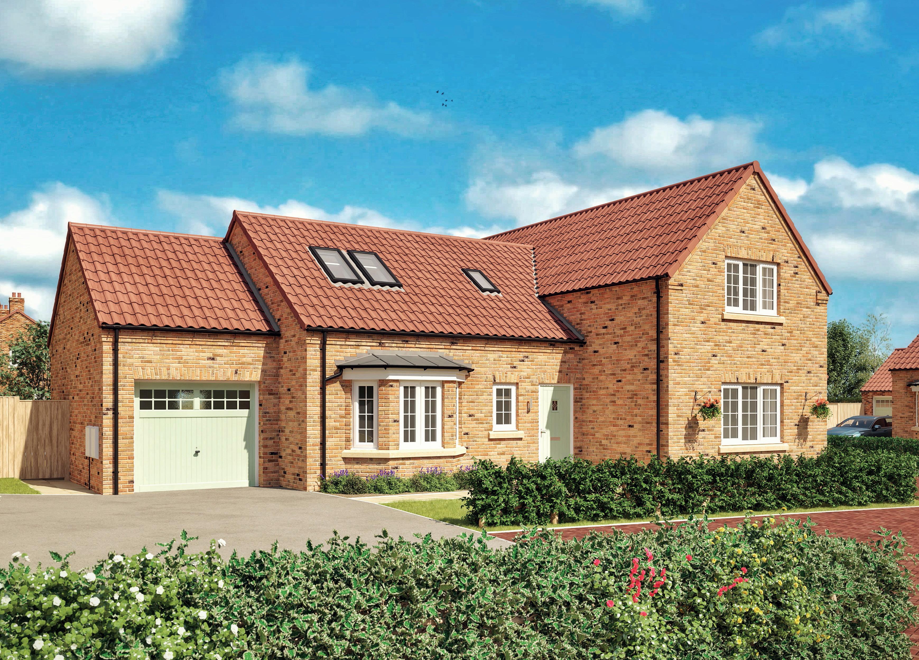
*Only applicable to 3-bedroom

**Only applicable to 2-bedroom with study option
GROUND FLOOR PLAN FIRST FLOOR PLAN
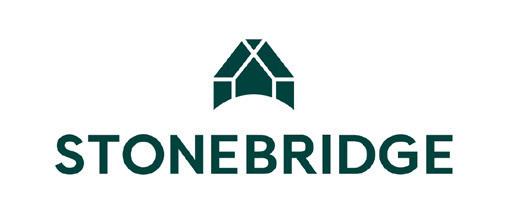
2 BED DETACHED BUNGALOW | 1,018 SQ FT Ground Floor
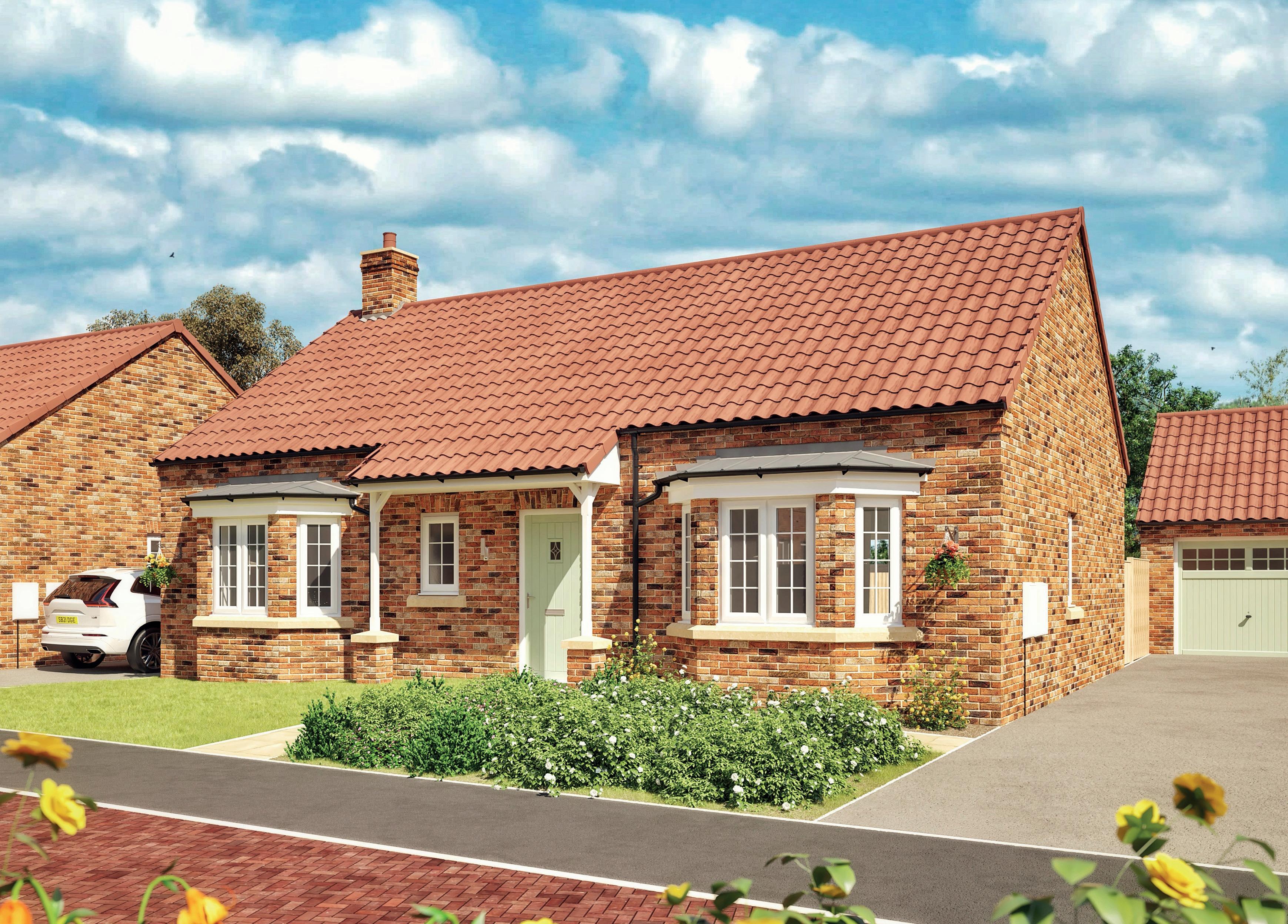
The Consumer Code for Home Builders was introduced in April 2010 by the house-building industry. It is there to make the home buying process fairer and more transparent for purchasers and covers every stage of the home-buying process.
Find out more at: www.consumercodeforhomebuilders.com