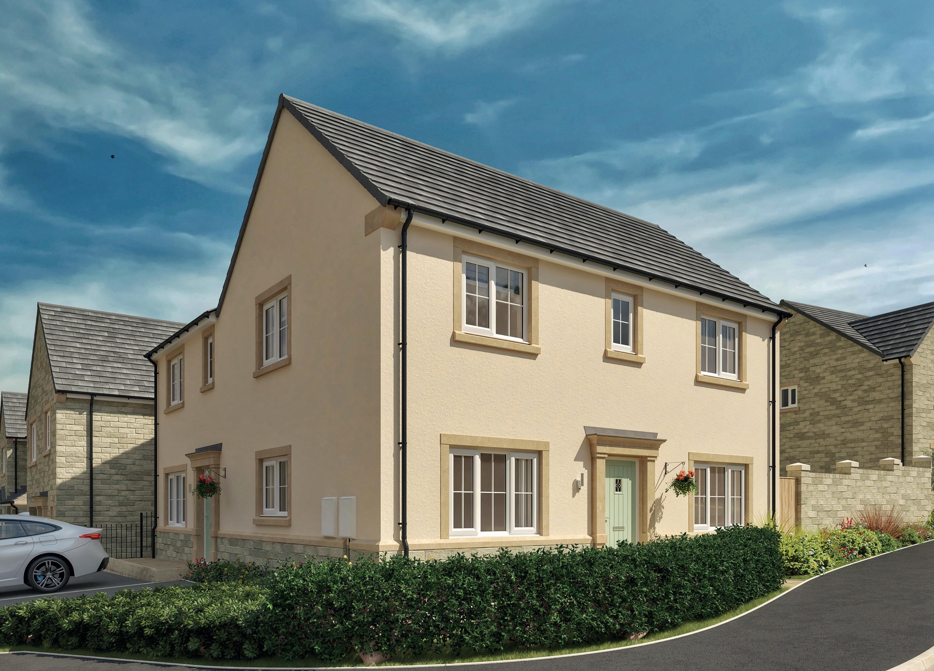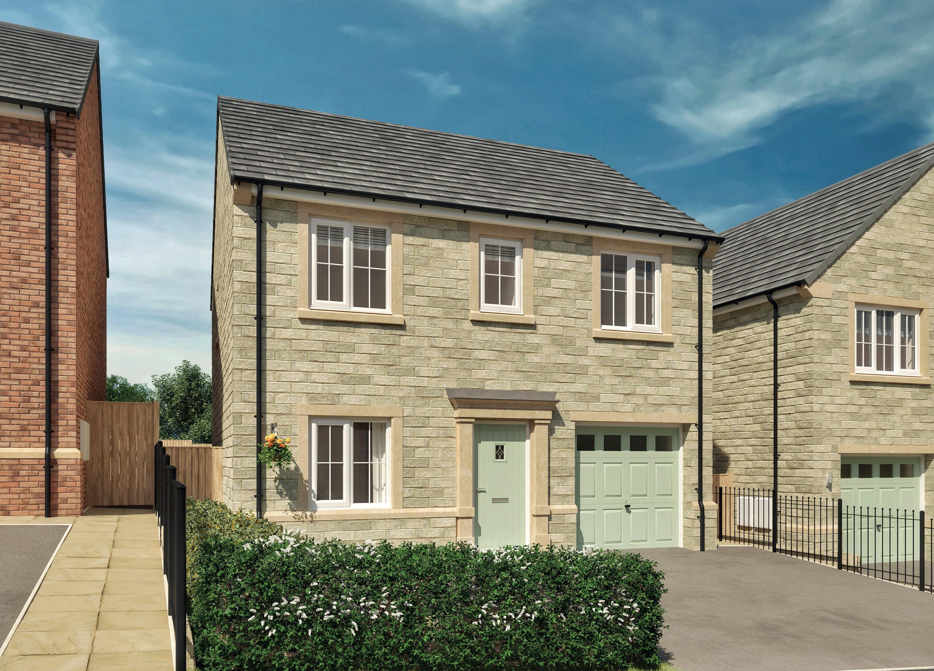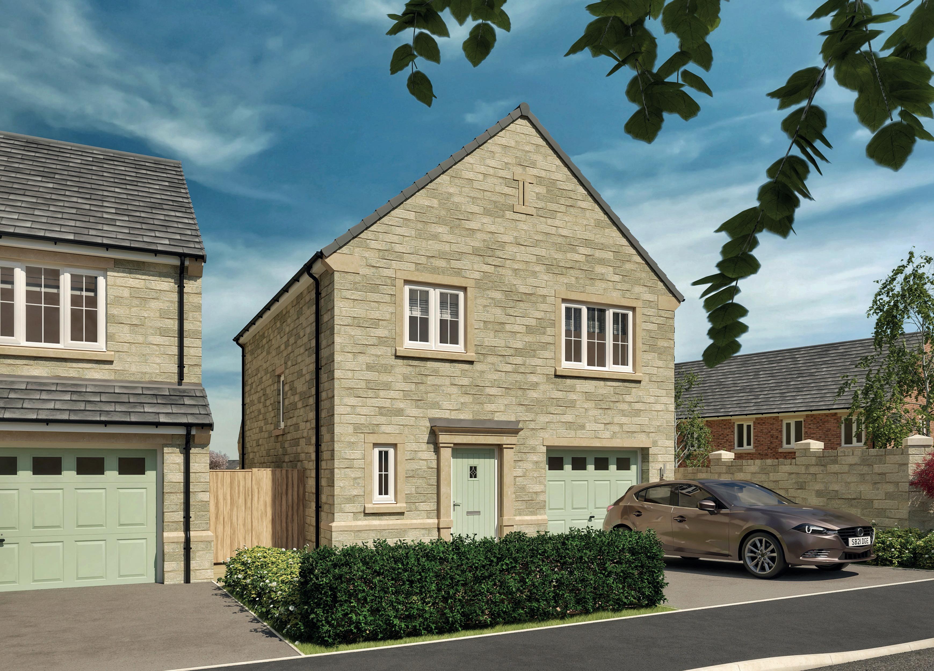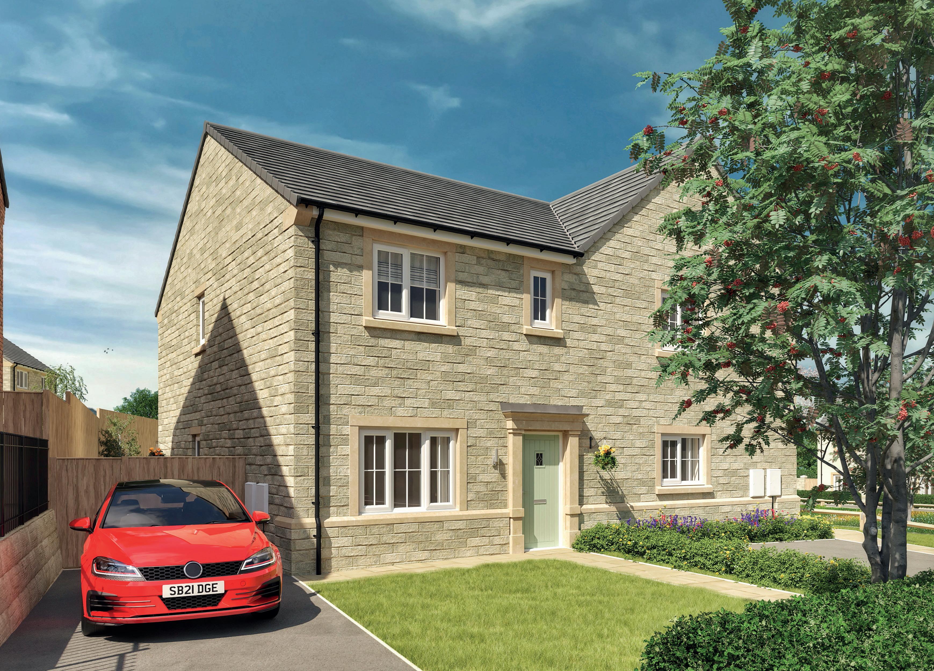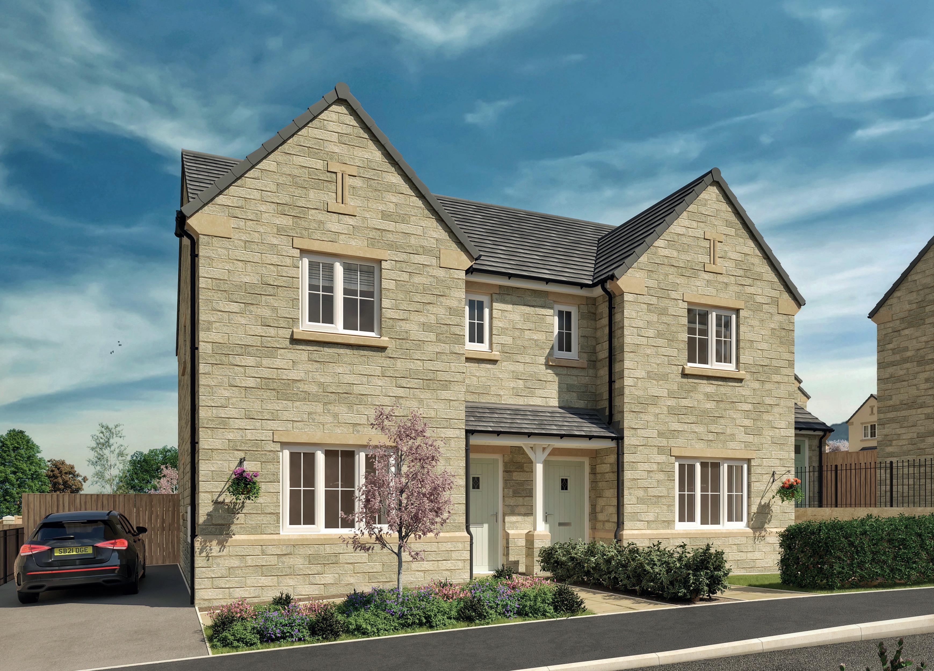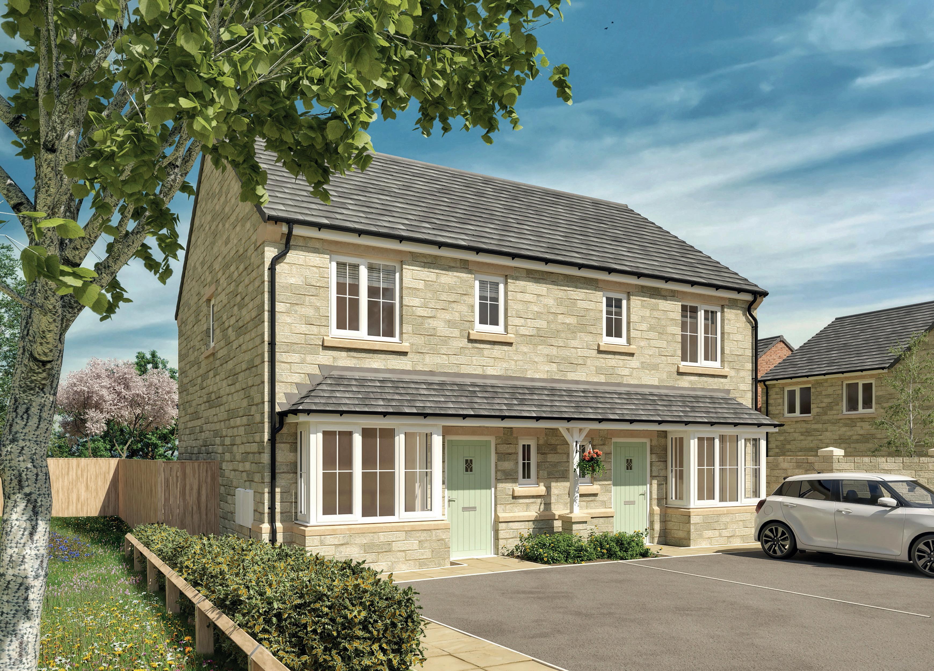Ashtree Park



Ashtree Park is located to the north-east of the town and boasts a picturesque setting, nestled in rural surroundings, yet within easy reach of the quintessential market town of Barnard Castle.
When designing Ashtree Park, we knew that we wanted to create a new development that had people at the heart of it. The result is a desirable collection of three, four and five-bedroom homes to suit a range of buyers from those looking for their first home, professionals, retirees or downsizers and homes for local couples, growing families or those new to the area.
Ashtree Park will promote a real sense of pride in where people live. The attractive, landscaped
entrance, character homes and planned green, open spaces blend seamlessly with the area’s natural surroundings and offer residents the opportunity to make memories and build a secure, happy future. Above all this development will become a delightful place to call home for generations to come.
Stonebridge has been building homes and communities for over a decade and specialise in delivering quality, high specification properties. However, no amount of words can accurately express how a Stonebridge home looks and feels: you need to visit Ashtree Park to discover this for yourself.
Ashtree Park will prosper into a peaceful place for all to enjoy
Your home is not just a place where you live; it reflects you, and your personality. “
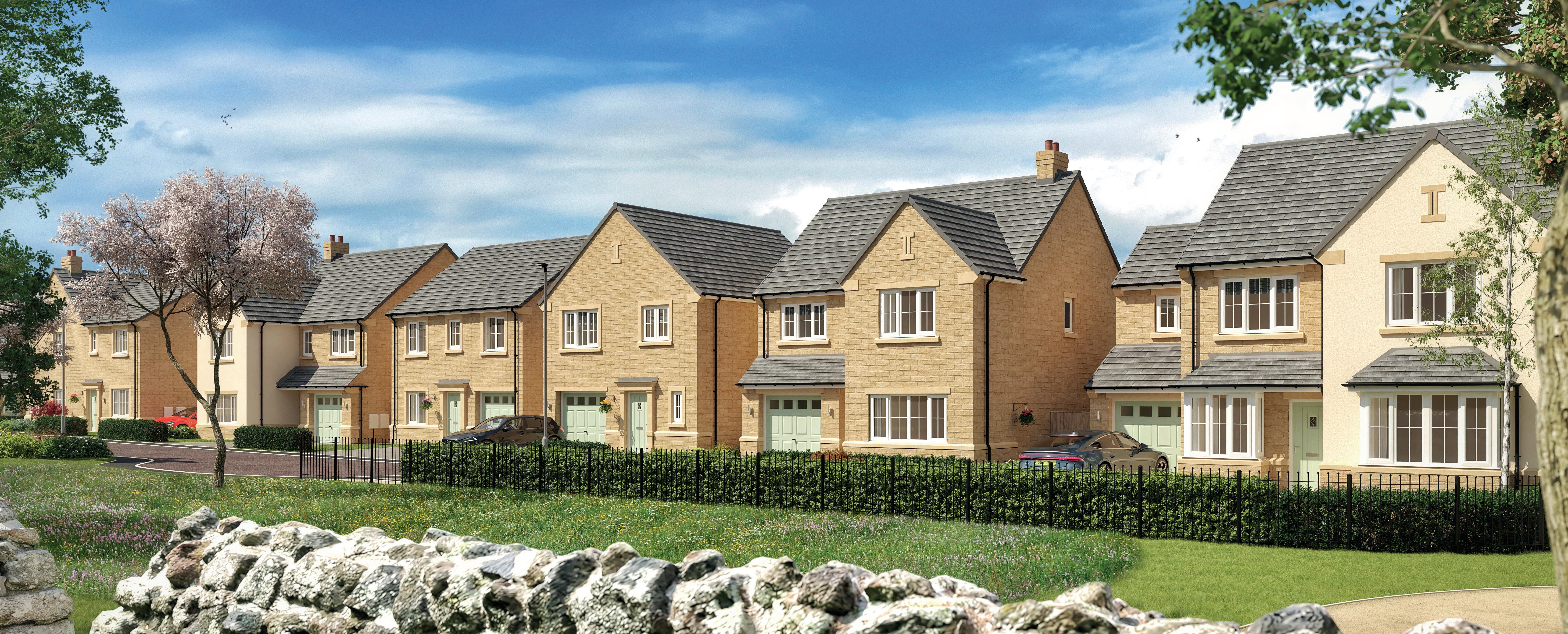
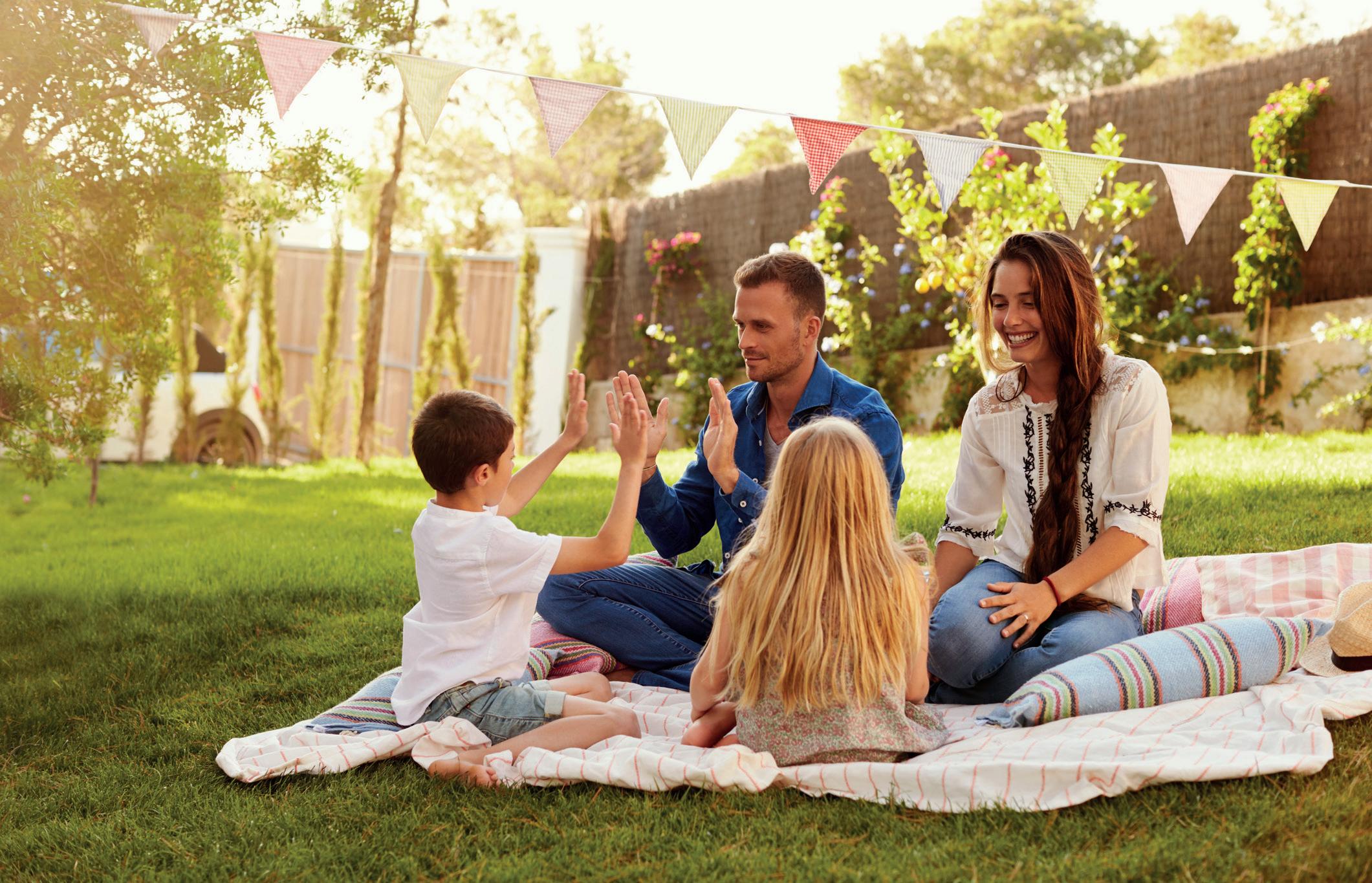
A DESIRABLE LOCATION offering a real sense of place
Stonebridge is well known for creating homes and communities that fit perfectly with their surroundings and these new homes at Ashtree Park have been carefully designed to complement the architecture in this thriving town. A desirable location and existing community have shaped this scheme. With a renewed emphasis on where we live and work, our homes and gardens have come into their own, offering a real sense of place.
Our homes feature carefully considered layouts and are designed in a choice of different sizes; all are built to a high specification with quality materials.
Whether you are looking to take your first step onto the property ladder, move to a larger family home or you are looking to downsize, a Stonebridge home offers everything you may need, and without compromise.
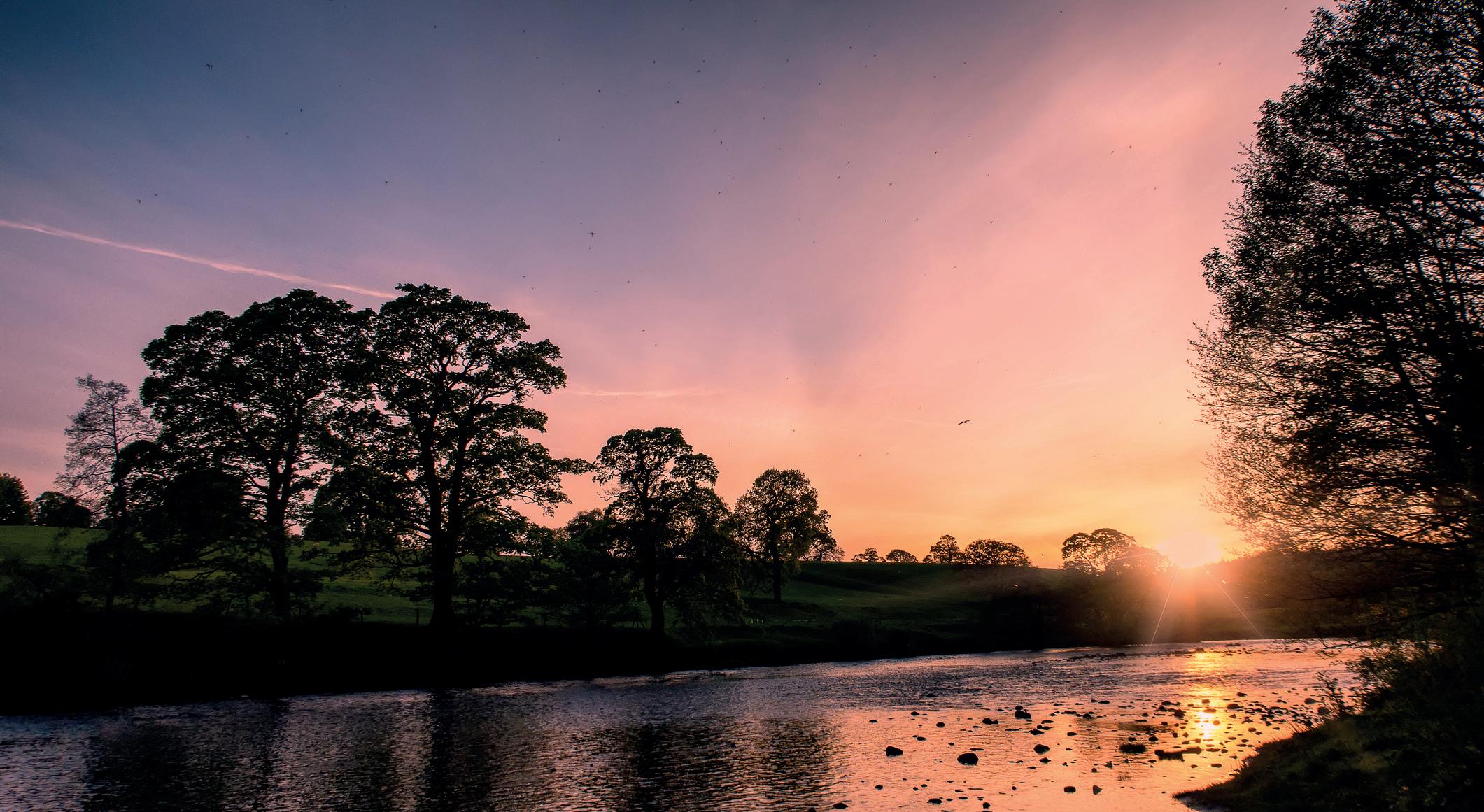
Barnard Castle, or ‘Barney’ as it is affectionately known, sits on the River Tees, and is overlooked by the imposing ruins of the Grade I listed Barnard Castle, and from which the town takes its name.
As well as the river, the town boasts lovely open spaces of greenery, with many opportunities for canoeing, angling, leisurely walks, cycling and generally enjoying this beautiful area.
The centre of the town, referred to as ‘Butter Mart’, features an octagonal building called the ‘Market Cross’, which was erected in 1847. Markets are still held here twice a week. The town has a fabulous selection of independent shops to satisfy the most discerning shopper. Whether you are looking for jewellery, interior decor, local crafts, or the finest foods, you will certainly be spoilt for choice with an
array of bespoke food retailers, offering local produce with providence.
And when you want some time off from the cooking, or just want a ‘spur of the moment’ meal out, there is a plentiful choice of pubs, restaurants, and cafes.
The town enjoys a wealth of antique shops and attracts visitors from far and wide to appreciate their wares. Enjoy meandering around the cobbled streets, surrounded by beautiful Georgian and Victorian architecture.
Barnard Castle can be accessed from four different gates: Bridgate, Galgate, Newgate and Thorngate. The town offers rail and road links in all directions for easy commuting and great days out, with railways stations at nearby Darlington and Bishop Auckland.
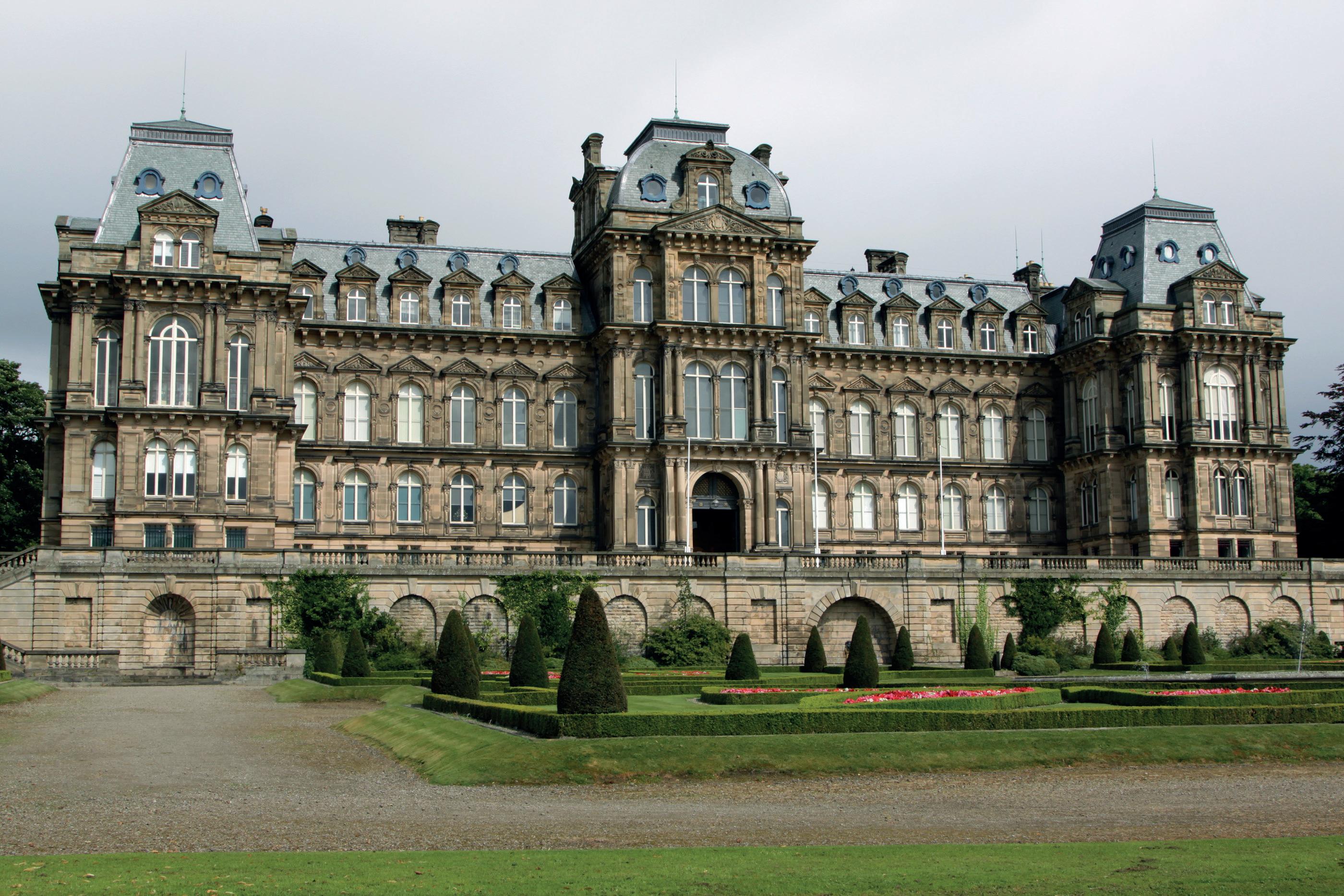
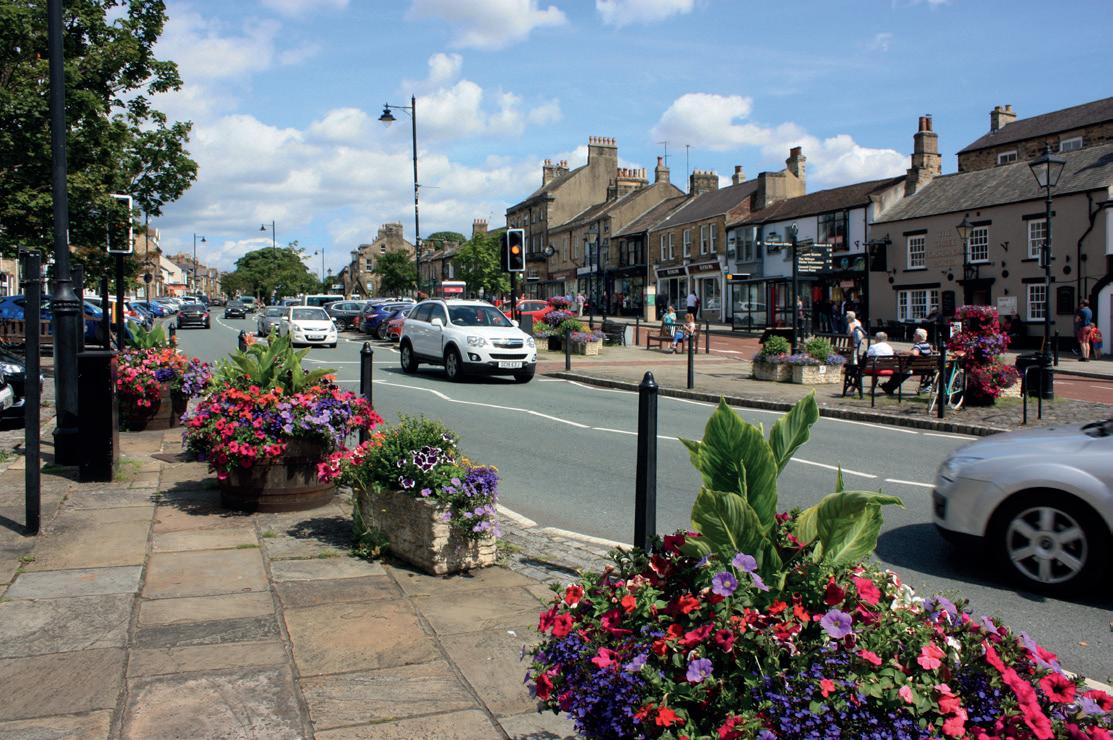

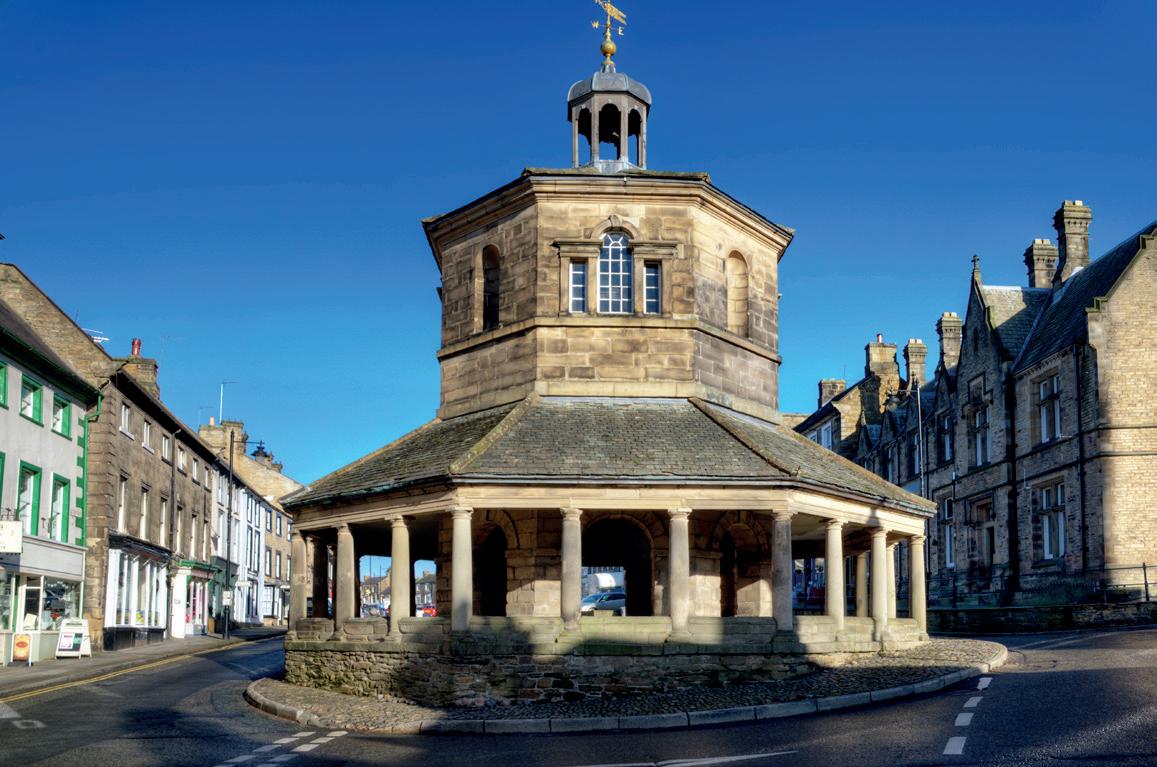
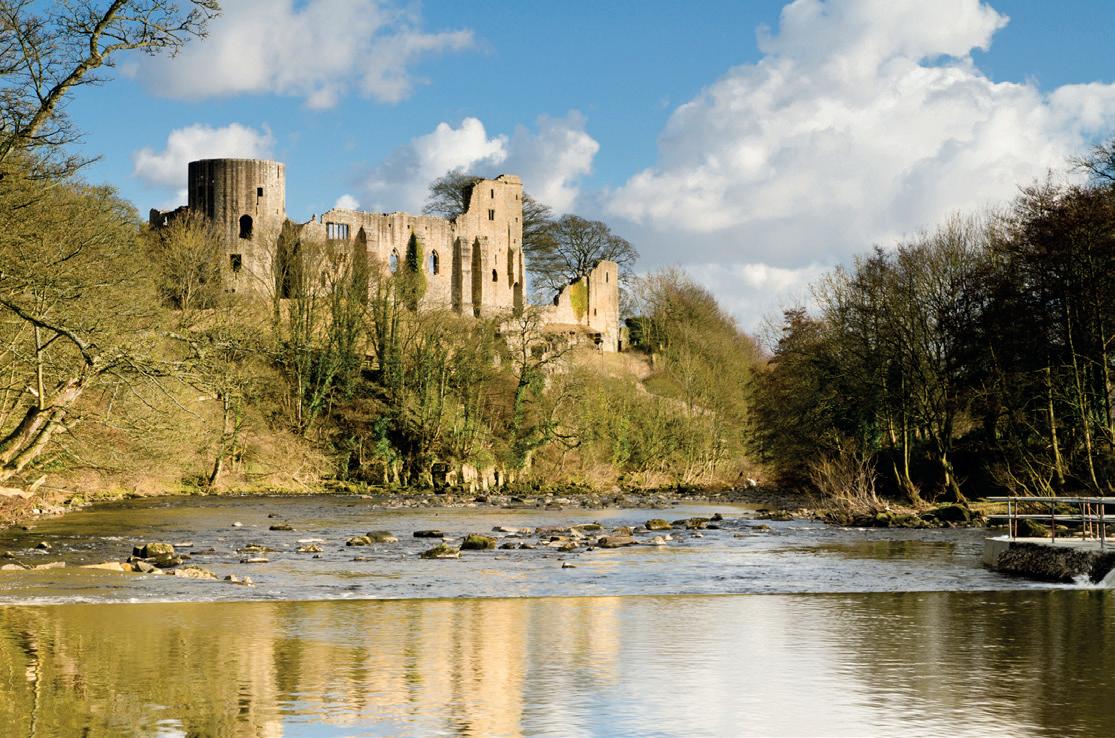
• Witham Arts Centre is home to the Tourist Information Centre as well as offering events including drama, cinema, music, spoken words and events for children too.
• Barnard Castle itself was built by, and named after, 12th century Bernard de Balliol. Now managed by English Heritage, it is one of the most historic castles in the north of England. It has been fought over, and won and lost countless times, and by some of England’s most famous figures.
• St Mary’s Church is a grade 1 listed building built in 1130 and sits in the town centre, close to the Market Cross.
• Possibly the jewel in County Durham’s crown - Bowes Museum. Built in the style of a French chateau by John and Josephine Bowes, this purpose built property opened in 1892 and sits in extensive grounds. It is regarded as one of the finest outside of London and is famed for its 18th century silver swan automaton exhibit, as well as paintings by Goya and El Greco.
• Barnard Castle ‘meet’ is an annual carnival with grand procession held in the town centre in May.
• County Durham AONB (area of outstanding natural beauty), features wooded valleys and gorse moors.
• Built in 1360, Raby Castle is set in 200 acres of woodland with deer park, adventure playground and yurt cafe. It includes High Force, the highest waterfall in England.
• Egglestone Hall is famed for its lovely walled gardens.
• Deepdale nature reserve is just a few minutes walk from Barnard Castle, and is regarded as one of the area’s finest and most beautiful woodlands.
• Barnard Castle 18-hole golf course is located on the outskirts of Barnard Castle.
County Durham is perfectly located and includes the North Pennines AONB, allowing many opportunities for getting out and about into the great outdoors with routes including Durham’s heritage coast, and Northern Saint’s Trail, boasting miles and miles of unspoilt countryside.
The county is bordered by a wealth of breath-taking scenery and includes the Yorkshire Dales National Park and North York Moors to the south, and coastal towns including Whitby and Robin Hood’s Bay to the east.
To the west you have the Eden Valley and the Lake District National Park. All offer the very best of outdoor scenery with so many opportunities for walking, cycling, climbing, and discovering these beautiful areas.
The town is well placed for visits to the historic city of Durham, Bishop Auckland and Darlington. Durham
Cathedral has been the setting for Hogwarts in several of the Harry Potter films.
Heritage, culture, food and drink and shopping, castles and ruins, museums, theatres, bars, and restaurants - you will find it all here. Try stargazing at Grassholme observatory, take a trip back in time at Beamish Museum, or hop on a steam train at the world’s oldest railway station at Tanfield: County Durham has it all, and in abundance.
Cricket is the county’s sport and Durham Cricket Club is one of 18 first class county clubs in England and Wales.
The area is well served for travelling further afield with the A66, A1(M) and M6 all accessible. Flights are available from Durham Tees Valley airport, and other nearby airports include Newcastle, and Leeds Bradford.
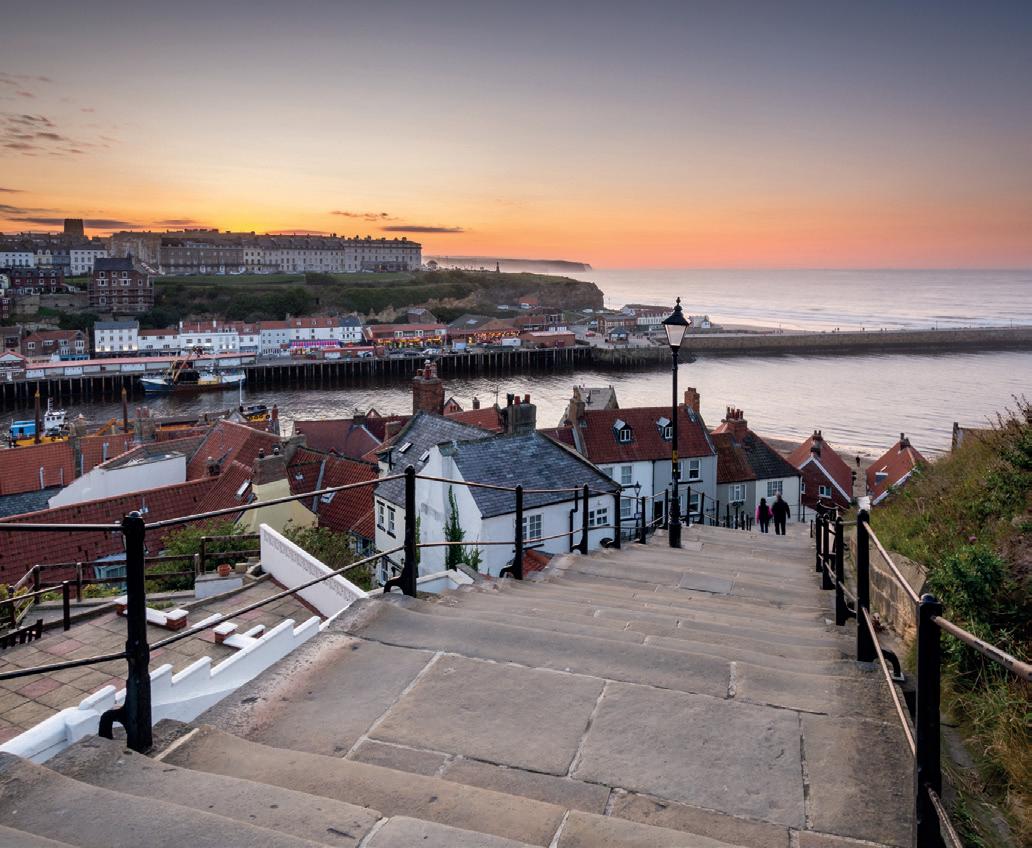
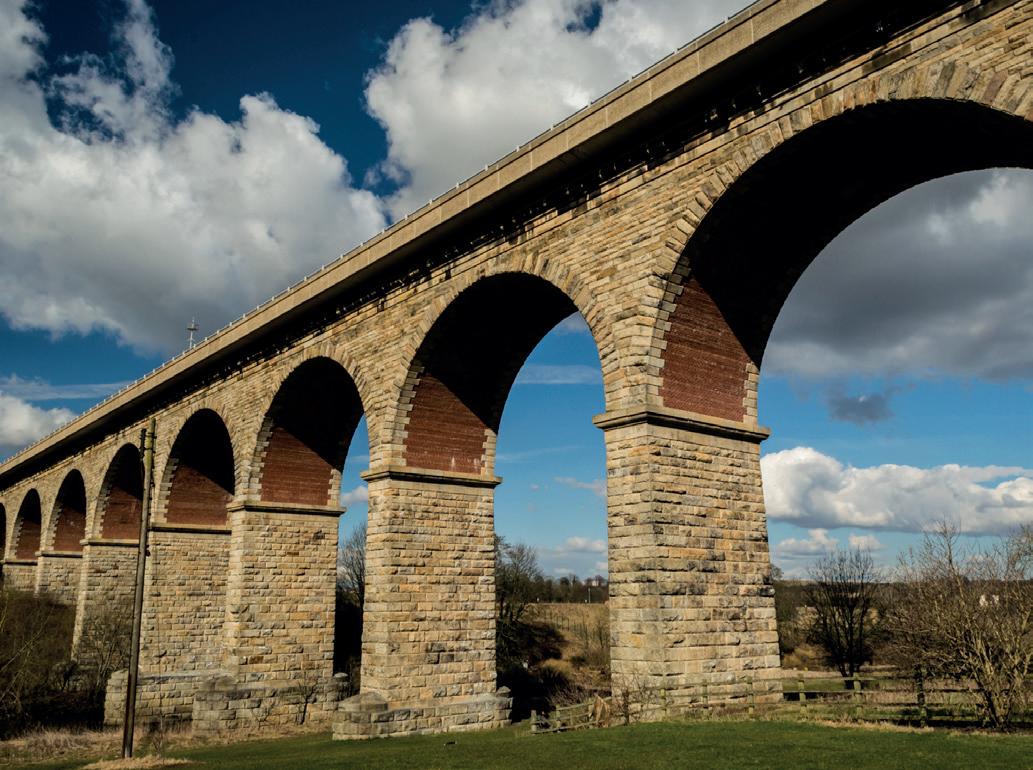
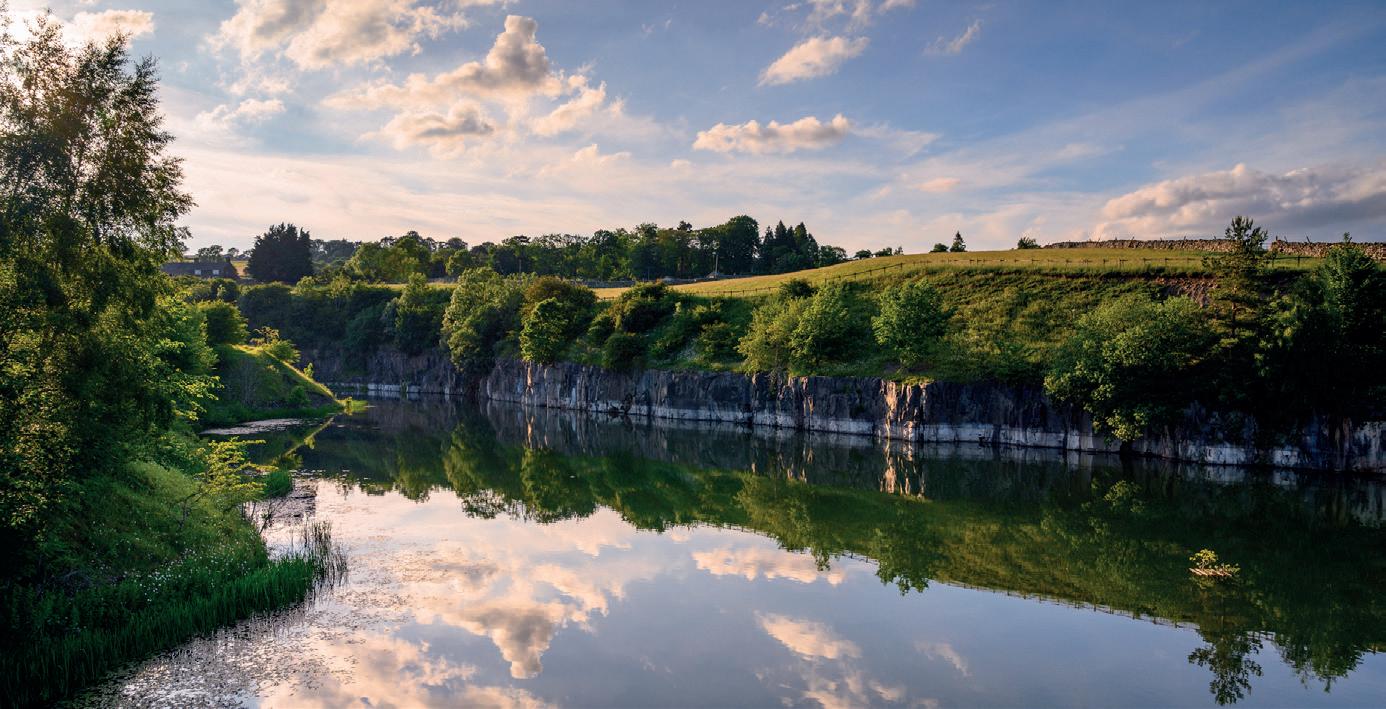
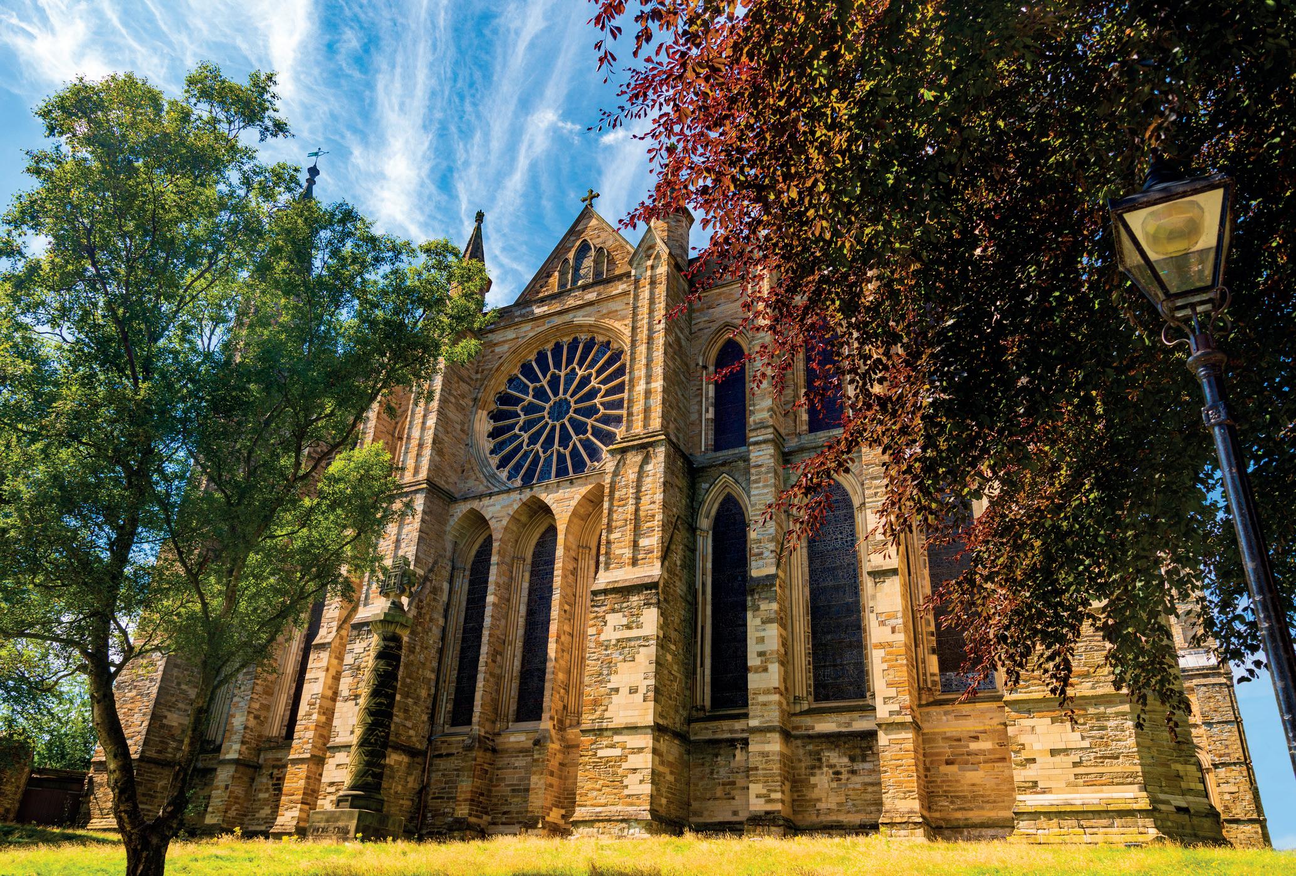

Barnard Castle offers an enviable choice of schools from pre-school up to the age of 18 years.
There are two primary schools, and one nursery and primary school. Green Lane primary, St. Mary’s Roman Catholic primary school, and Montalbo nursery and primary school. All three are Ofsted rated as ‘Good’.
Teesdale school and sixth form is rated ‘Outstanding’ by Ofsted and the Sunday Times describes the school as the ‘best state school in the north-east.’
Barnard Castle school, founded in 1883, is a co-educational independent day and boarding school for 4–18-year-olds. The school was rated ‘Excellent’ by ISI in 2016.
Barnard Castle is well placed for many universities with esteemed local ones at Durham, Newcastle, Leeds and Manchester.
From choosing the right location, to the design of our homes, through to the actual build, we are focused on excellence throughout. We only use quality materials and employ skilled tradespeople, with a real attention to detail - that’s part of the Stonebridge promise.
Inside each and every home we carefully consider every detail; right down to the small details that quite often make a big difference. For extra peace of mind, we offer a 2-year guarantee on all our homes, in addition to a 10-year warranty from Premier Guarantee.
Your kitchen is the heart of the home and our fully fitted kitchens include integrated Bosch appliances as standard, with a fabulous choice of designer kitchen styles. Our bathrooms feature beautiful sanitaryware from luxury brand Villeroy and Boch and showers from Hansgrohe that perfectly complement the Porcelanosa tiling.
Whilst we offer a high specification as standard, we do offer additional, bespoke finishing touches for those who wish to inject a little more of their own personality into their new home. Please ask a Sales Advisor for further information.
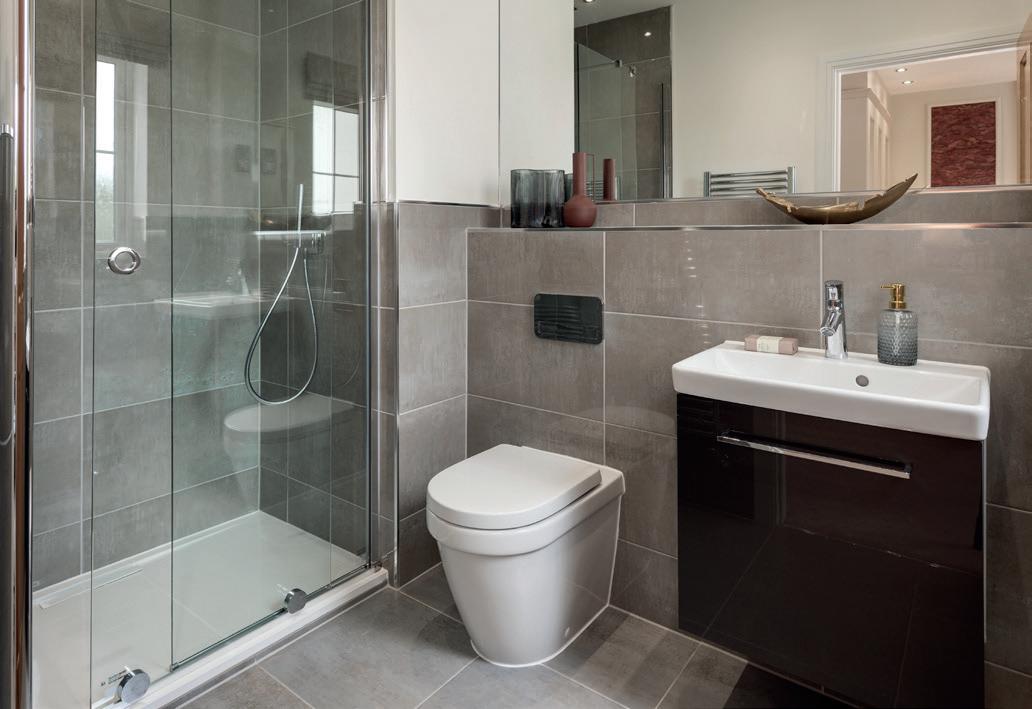
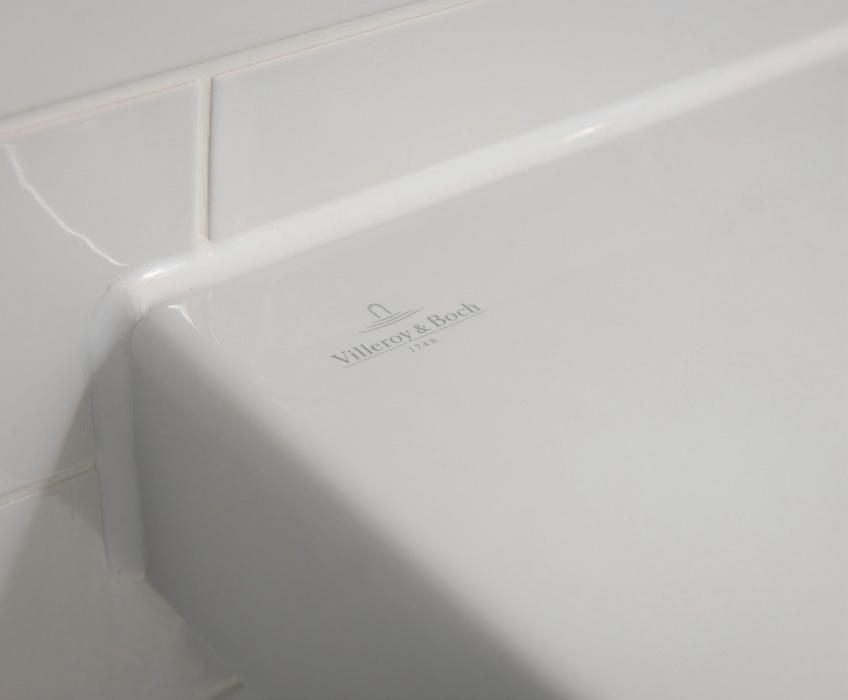
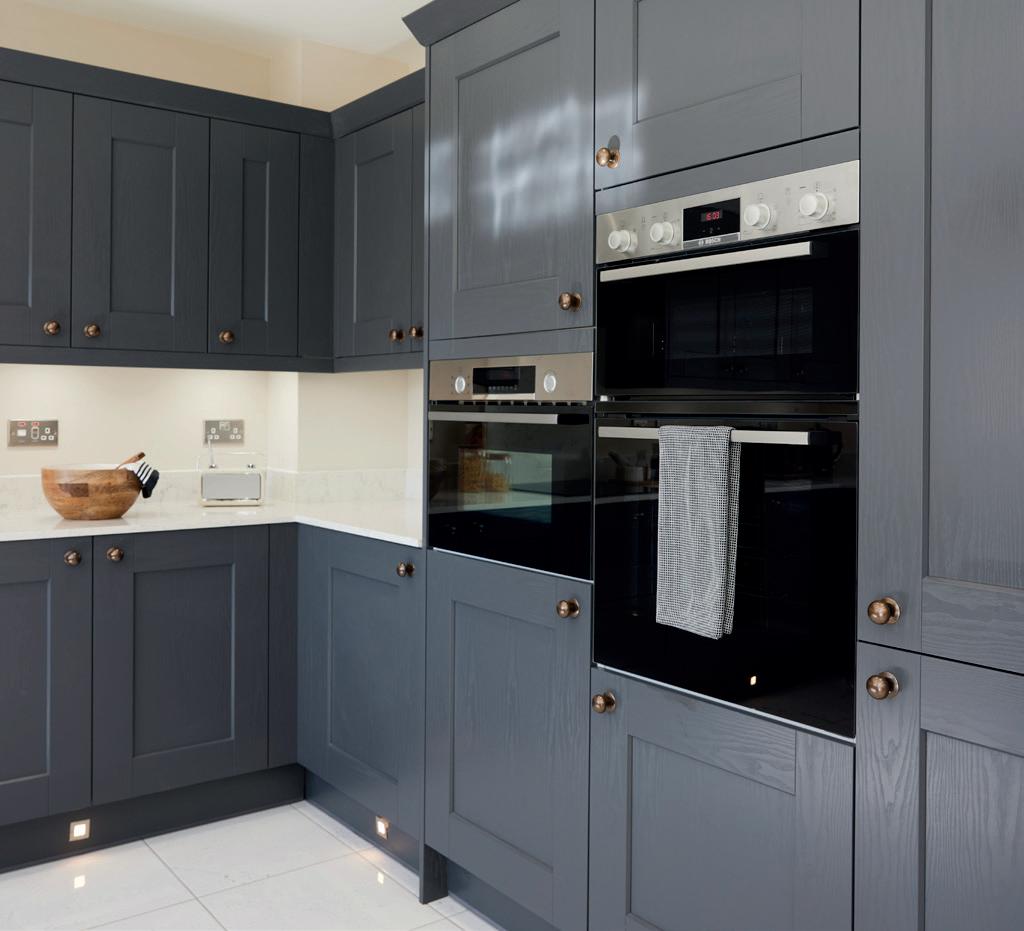
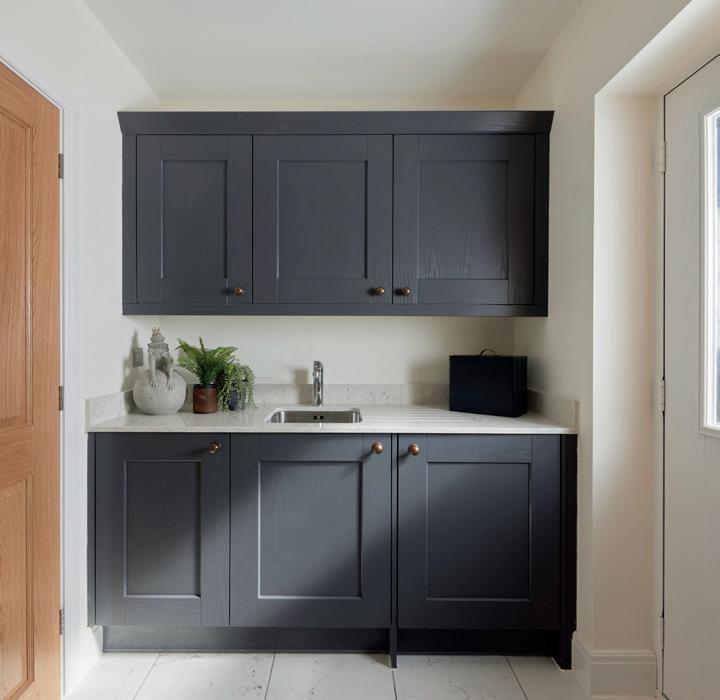

included as standard with a Stonebridge home
Onceyou step into a Stonebridge home, it’s immediately apparent that our houses are bright and airy, reducing the need for artificial light.
Our hallways are welcoming and lounges are comfortable and offer the perfect place to relax and unwind after a busy day.
Designer kitchens won’t fail to impress, with both traditional and contemporary choices from the renowned Symphony Gallery range, and including kitchens from the iconic Laura Ashley brand (house type specific).
Bedrooms are sophisticated and designed to maximise space with room for fitted wardrobes and
available as an upgrade from Hammonds who are well known for their quality furniture.
We offer a wealth of house type designs, some with a study, utility room, en-suite, dressing room and a single or double garage. Many of our homes have the coveted dining/kitchen too.
And the outside won’t leave you disappointed either. French / bi-fold doors open out onto the rear, turfed garden to bring the outside in. Our gardens offer privacy with boarded fencing, paved patio, and pathways.
We have thought of everything.
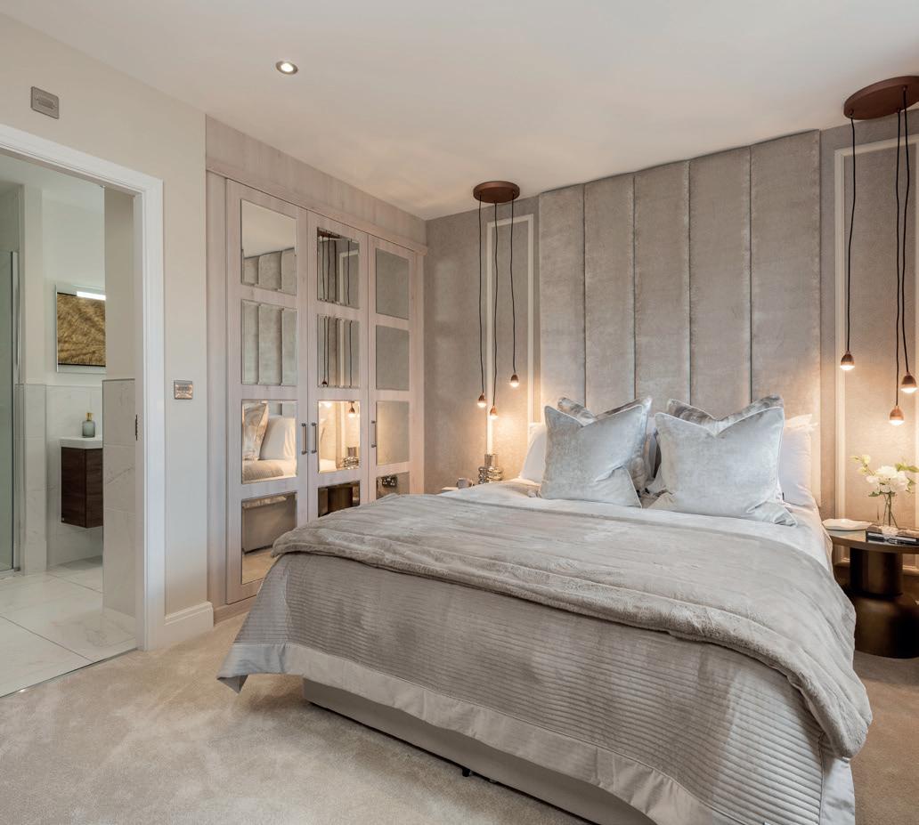
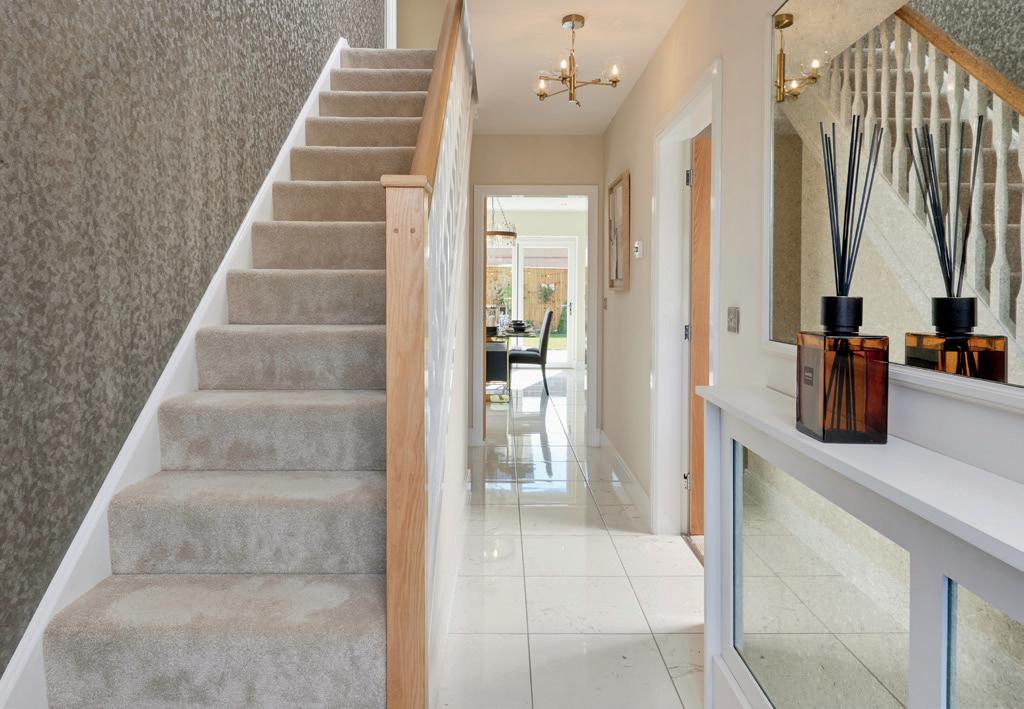
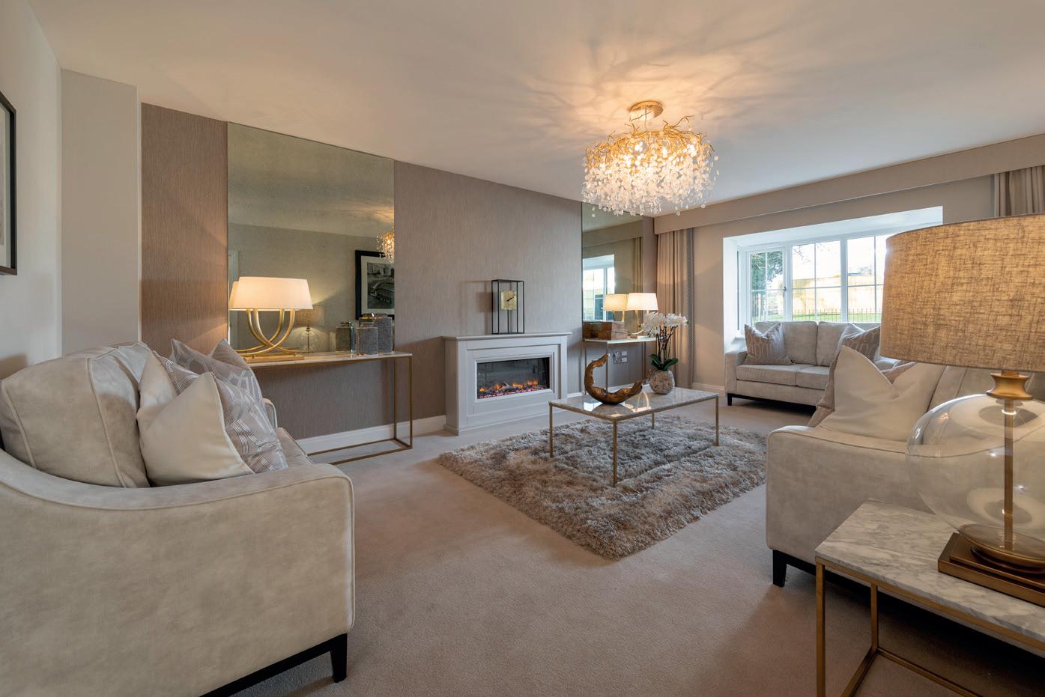
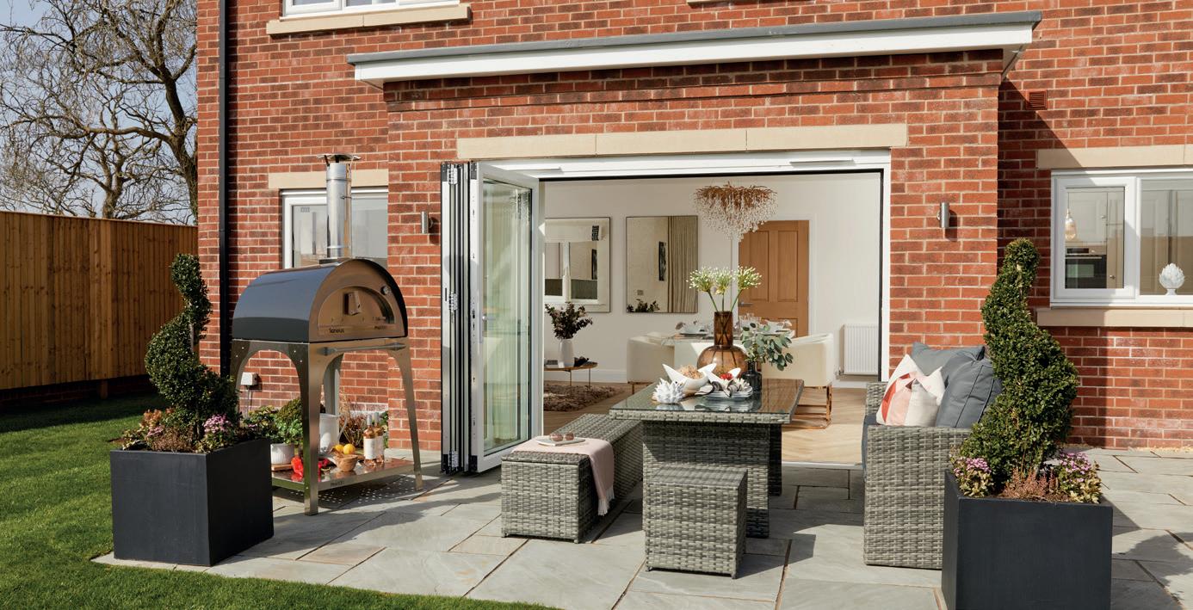
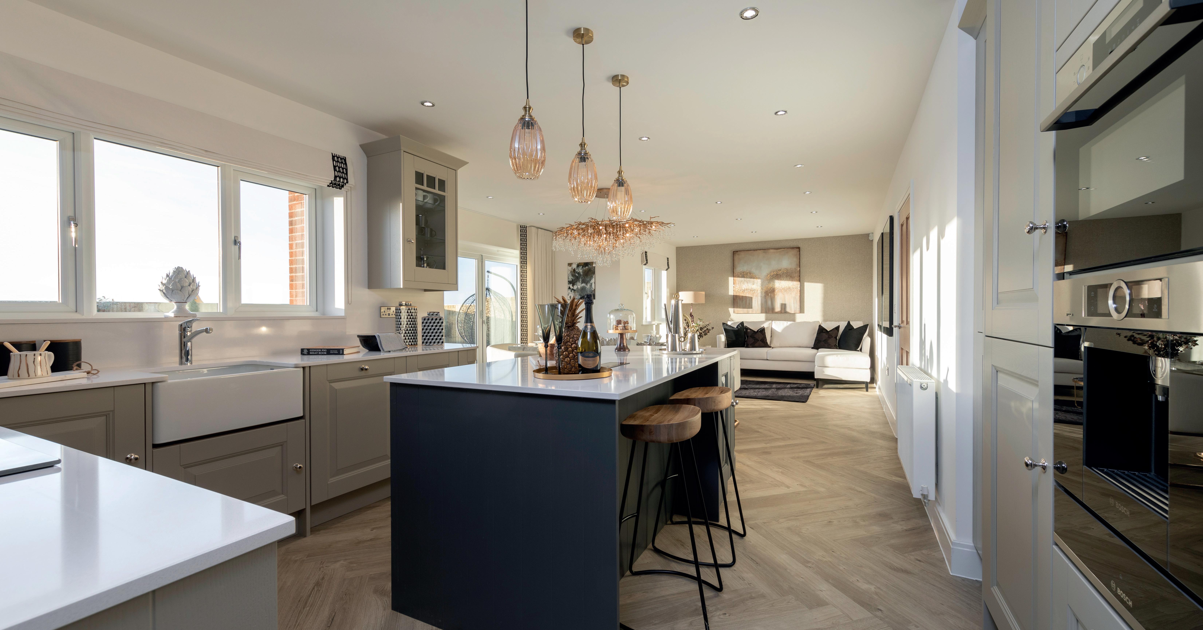
The kitchen is arguably the most important room in every home and where we spend most of our time - cooking, chatting, entertaining and socialising.
We work with a kitchen designer to maximise the available space and create well designed kitchens that are both stylish and functional.
Integrated appliances, glass splashbacks, LED lighting and worktop up-stands complete that all important look and ensure your kitchen is as individual as you are.
The majority of our homes feature the coveted kitchen with dining space - often with a family area too - allowing the conversation to flow with family and friends around you.
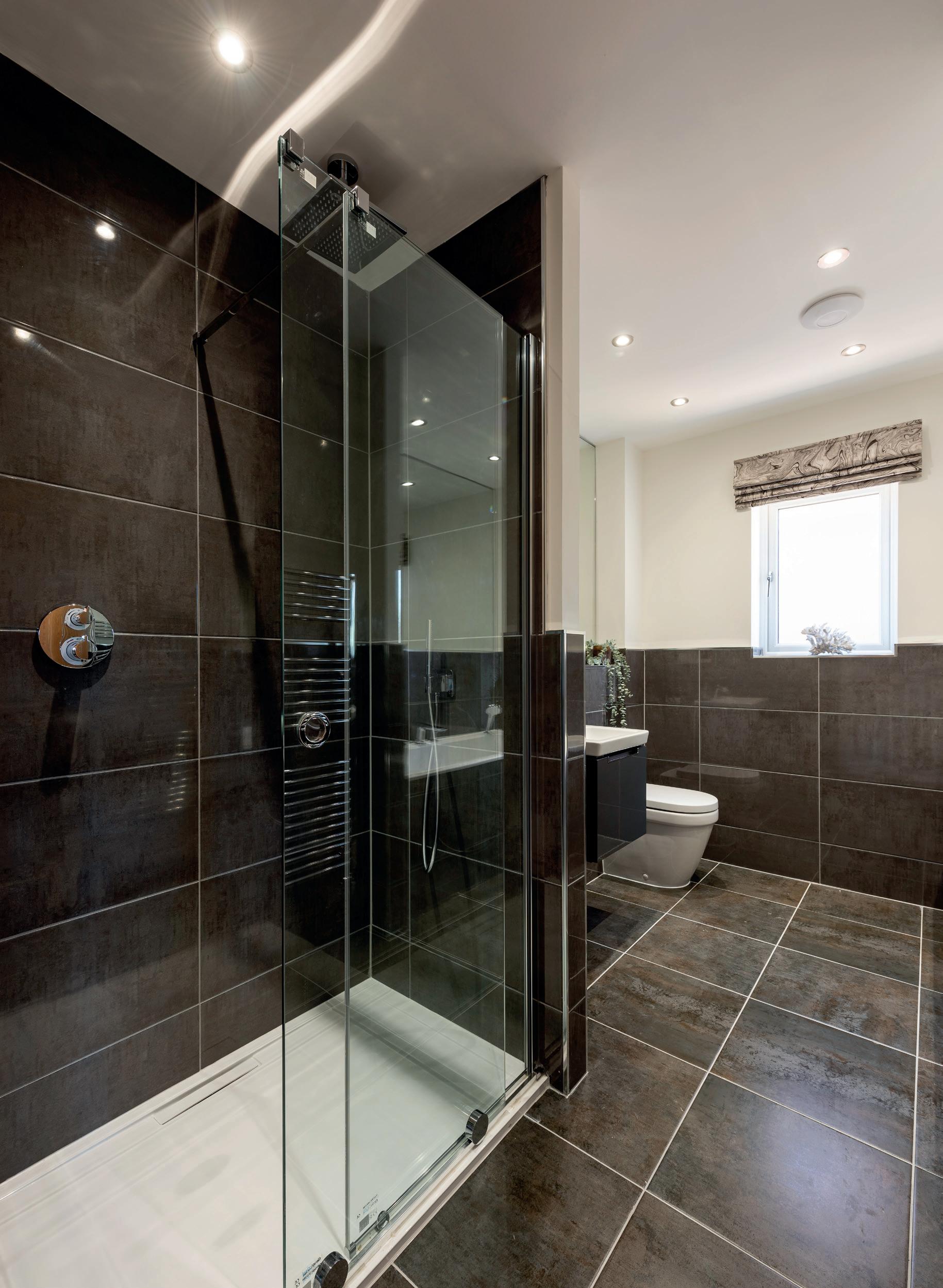
and indulge in some me time ’ ’
Start, or end the day in style. Our bathrooms, shower rooms and en-suites exude elegance with sanitaryware from the luxurious Villeroy and Boch company. And the luxury doesn’t stop there. Porcelanosa tiles create a timeless look, with hues of neutrals and greys to choose from. And for those who want to add a splash of drama to their wet rooms, there are darker colours too.
At Stonebridge, we appreciate that you want to retreat to your own sanctuary that has been carefully designed to create your own oasis of calm.
STANDARD SPECIFICATION INCLUDES:
• Wall mounted basin and vanity unit with contemporary Hansgrohe single lever basin mixer
• Villeroy and Boch back-to-wall WC, soft-closing seat and cover, concealed cistern and chrome dual flush plate
• Villeroy and Boch bath with tiled bath panel
• Shower enclosure with glass sliding door (plot specific), Hansgrohe chrome thermostatic mixer, wall mounted shower riser rail and ceiling mounted drencher head
• Bath mixer tap with hair rinse hose pull out
• Shaver socket in en-suite(s)
• Chrome heated towel rail
• Recessed LED down-lights
• Porcelanosa wall tiling to selected areas
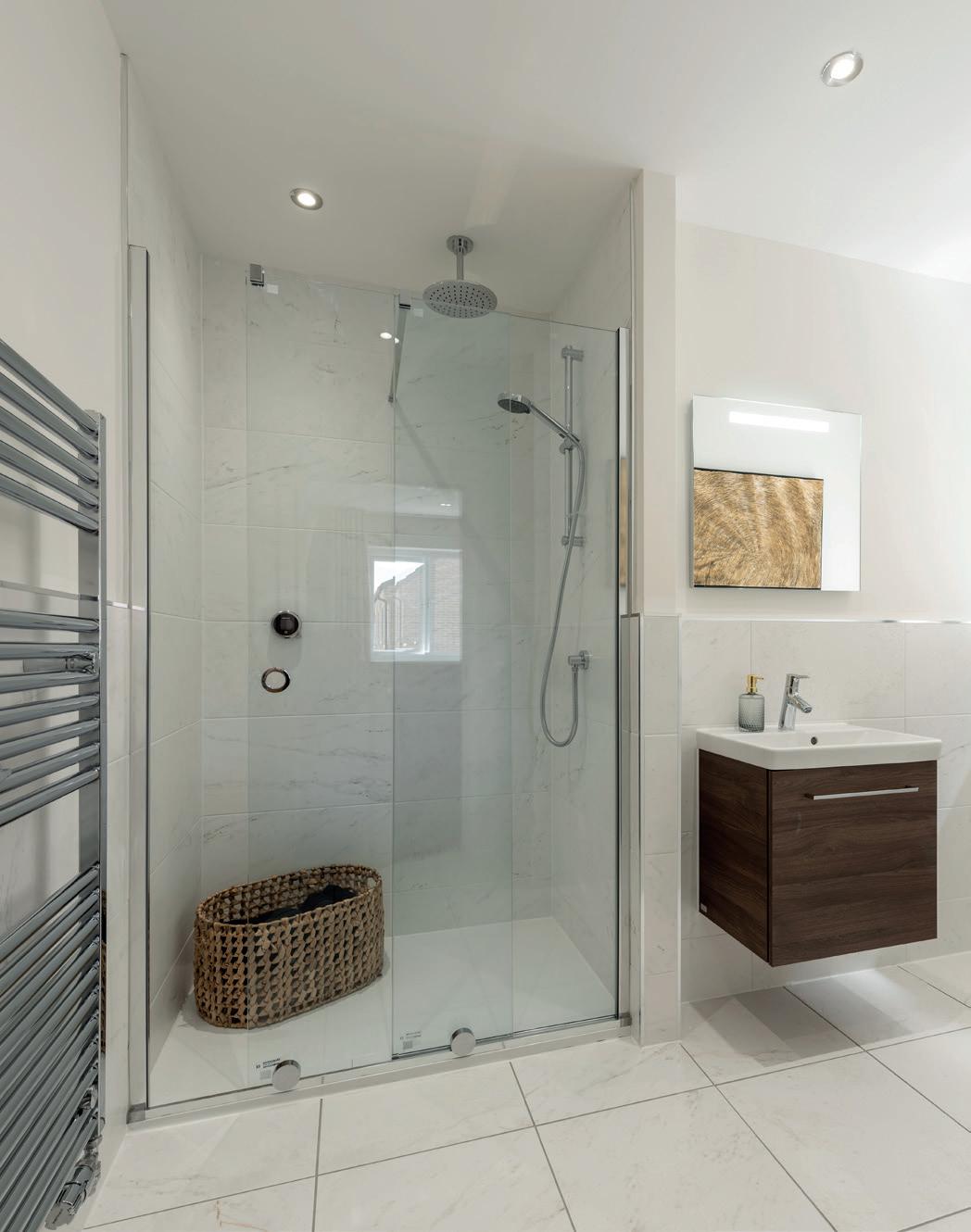
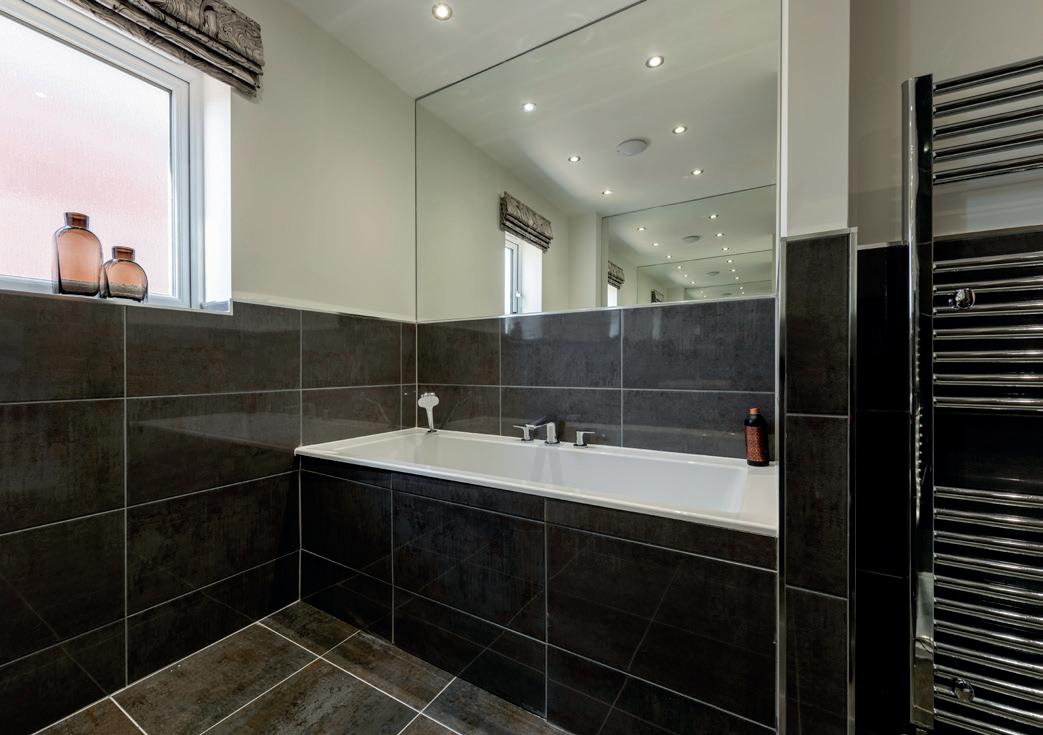
we take our responsibilities seriously
There are so many reasons to consider investing in a new build property, not least for its reduced impact on the environment and its green credentials.
Due to the advanced build materials used, new build homes are much more thermally efficient and airtight. We fit modern, double glazed windows that are highly efficient in terms of insulation that reduces heat loss and saves on energy usage.
And it is not just a positive effect on the environment that a new home affords. According to new-homes. co.uk, new build can have a positive impact on your finances too with an estimated yearly saving of £890 on a 3-bedroom new build home, when compared with the energy costs of £1,670 for a Victorian 3-bedroom semi-detached home with some modern improvements.
Stonebridge take climate change seriously. At Ashtree Park all properties come with an electric vehicle charging point, at no extra cost. The charging point future proofs your home and allows you to charge your car when it is not in use, in the same way you would a mobile phone.
All our homes are fitted with a security alarm, however, to provide an even greater sense of security, and further enhance your energy efficiency, Stonebridge offer Hive as standard with the option to add on other elements including, CCTV, dimmable lights, and radiator controls.
In addition, 100% of our lights are energy efficient, and our homes include dual flush toilets.
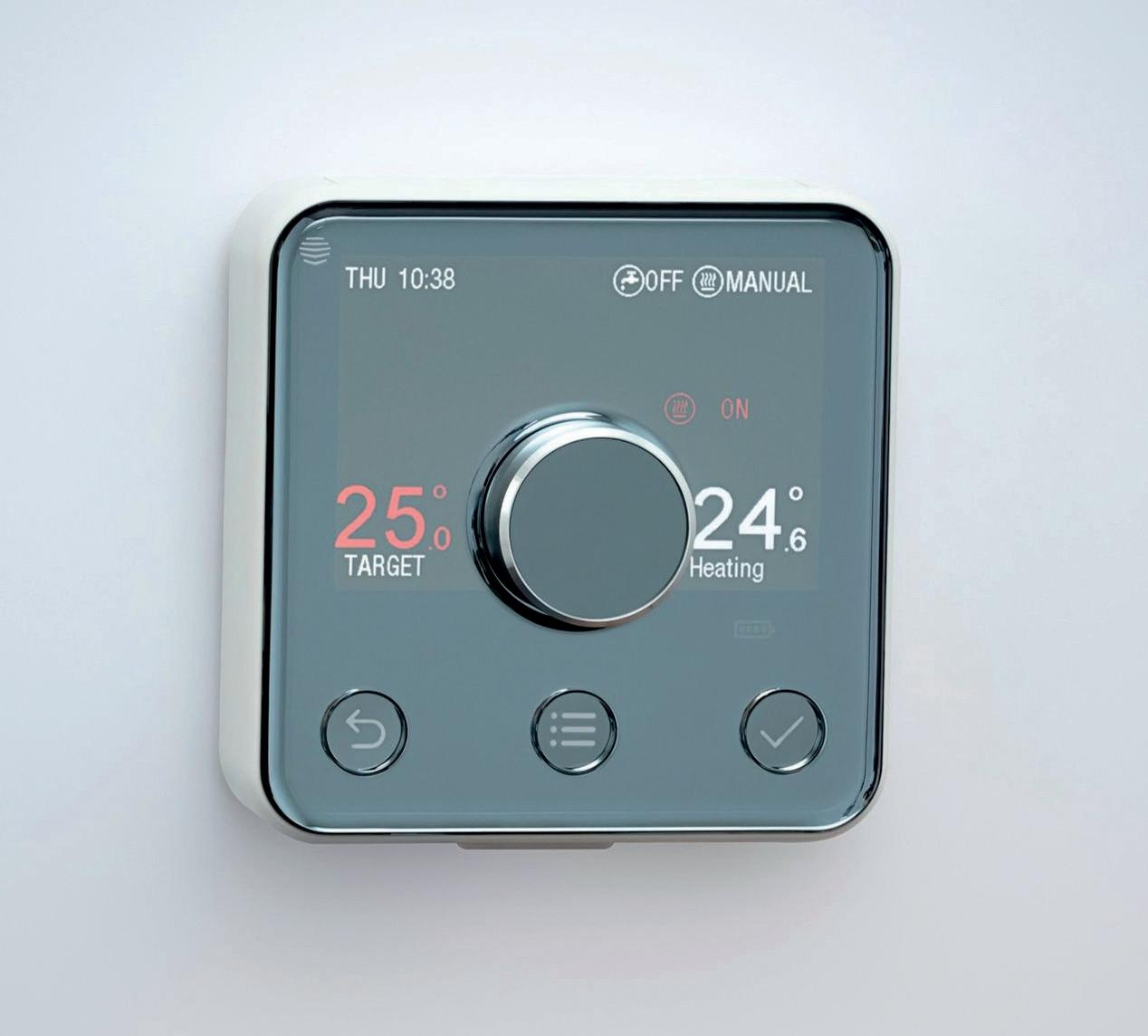
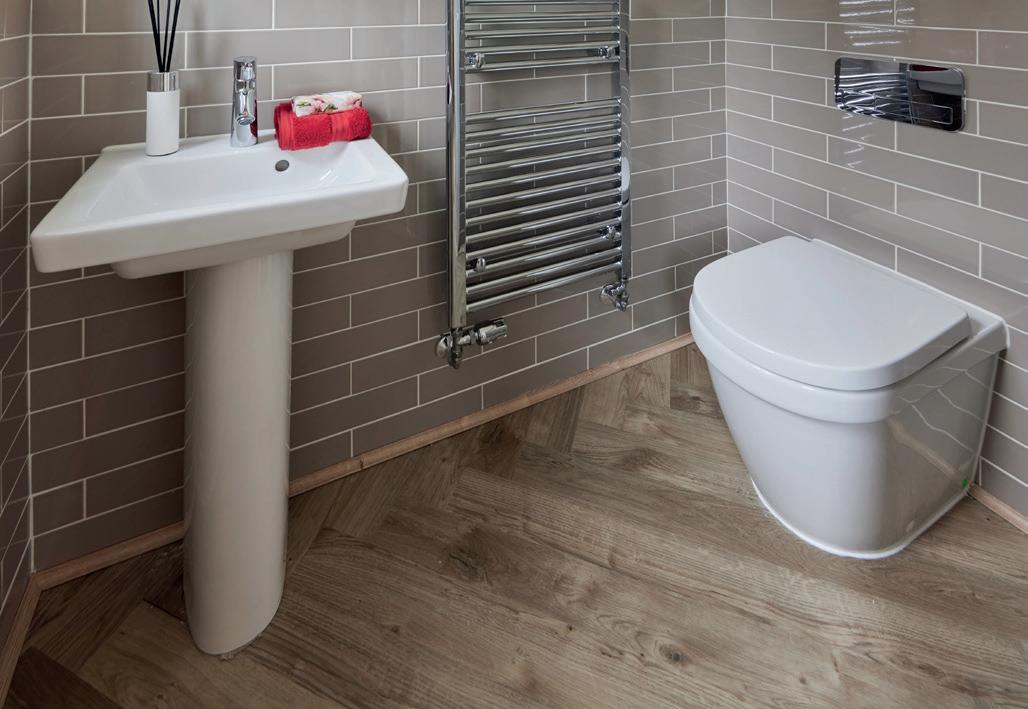
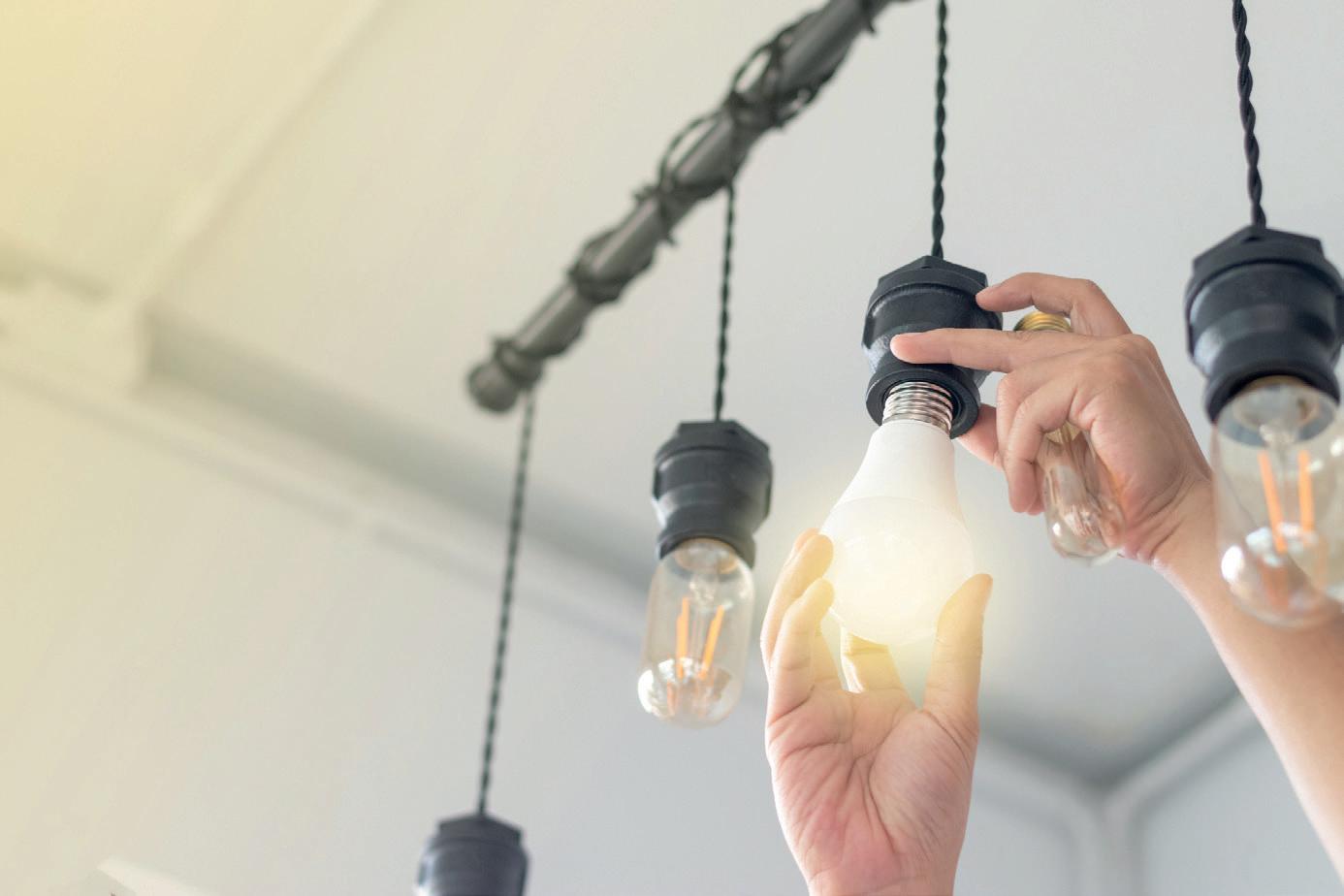

The attractive, landscaped entrance, character homes and green, open spaces blend seamlessly with the area’s natural surroundings. “
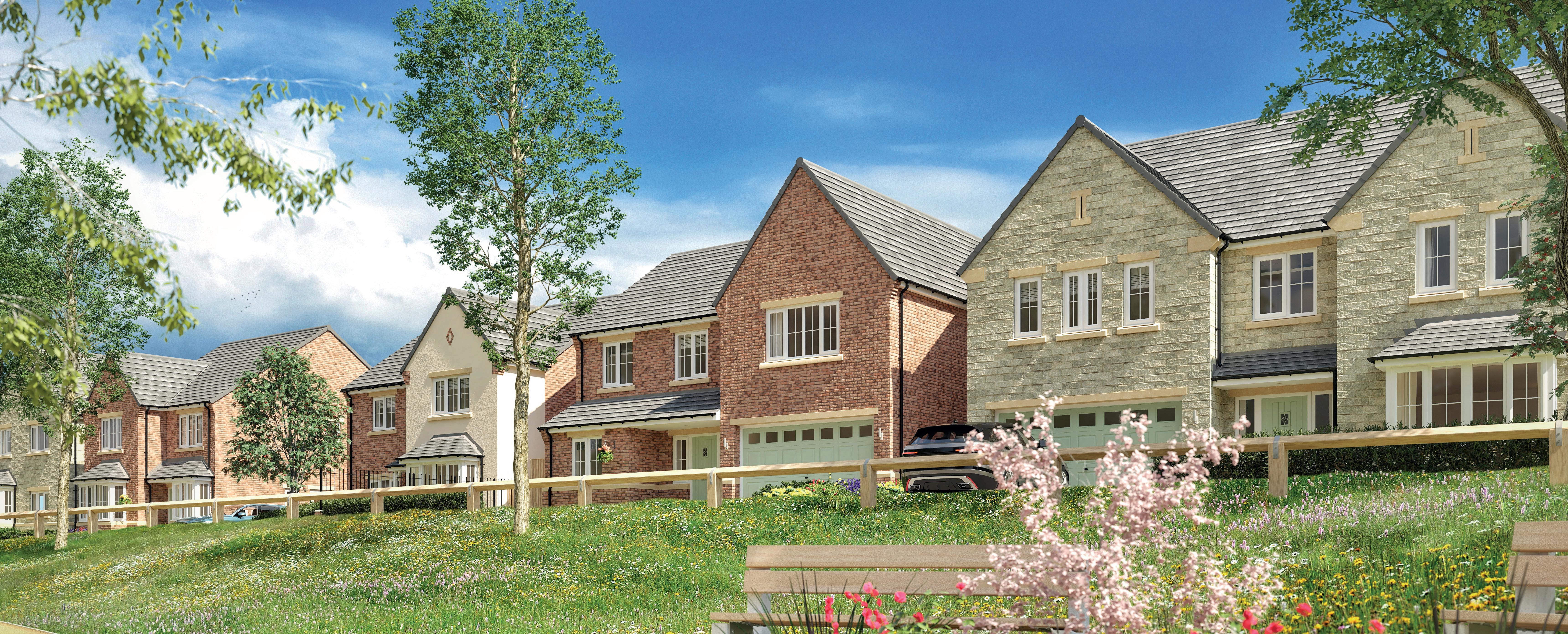
OUR HOUSE STYLES & DESIGNS... are second to none































































































KITCHEN 3.34m x 4.20m 10’11” x 13’9”
DINING 3.61m x 4.91m 11’10” x 16’1”
FAMILY 2.70m x 3.56m 8’10” x 11’8”
LOUNGE 3.84m x 6.65m 12’7” x 21’10”
UTILITY 1.86m x 4.20m 6’1” x 13’9”
WC 0.91m x 1.76m 3’0” x 5’9”
MASTER BEDROOM 4.83m x 3.33m 15’10” x 10’11”
DRESSING ROOM 2.17m x 1.74m 7’1” x 5’8”
EN-SUITE 1 2.53m x 1.54m 8’4” x 5’0”
BEDROOM 2 3.93m x 4.09m 12’11” x 13’5”
EN-SUITE 2 2.40m x 1.85m 7’10” x 6’1”
BEDROOM 3 3.54m x 4.01m 11’7” x 13’2”
BEDROOM 4 3.03m x 4.74m 9’11” x 15’6”
BEDROOM 5 3.14m x 3.36m 10’4” x 11’0”
BATHROOM 3.04m x 2.07m 10’0” x 6’9”
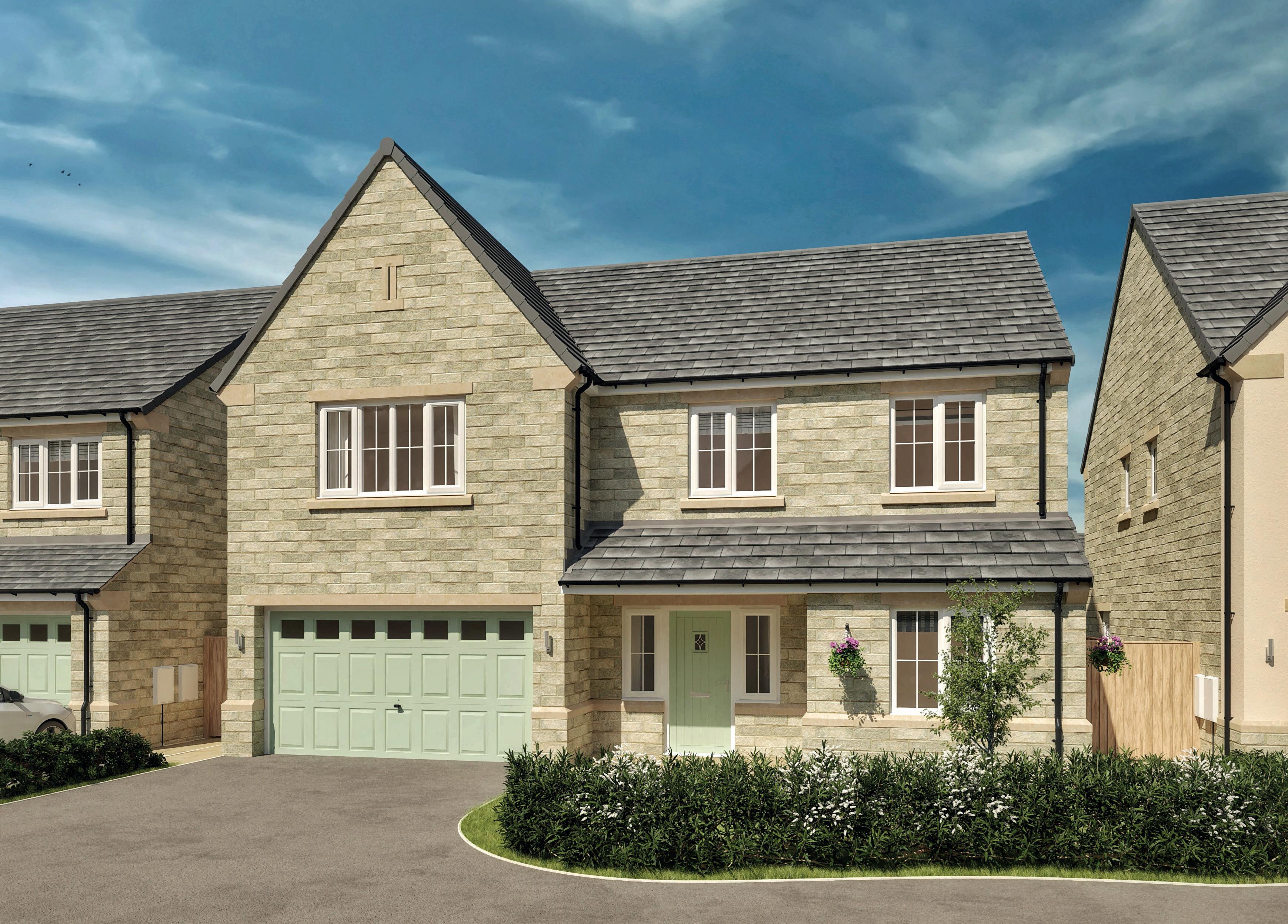
5 BEDROOM DETACHED | 1,911 SQ FT
KITCHEN 3.55m x 3.55m 11’8” x 11’8”
DINING/FAMILY 3.54m x 5.35m 11’7” x 17’7”
LOUNGE 3.68m x 5.53m 12’1” x 18’2”
STUDY 2.60m x 2.43m 8’6” x 8’0” UTILITY 3.30m x 1.65m 10’10” x 5’5”
WC 2.60m x 1.26m 8’6” x 4’2”
MASTER BEDROOM 4.40m x 5.09m 14’5” x 16’8”
EN-SUITE 1 2.31m x 1.59m 7’7” x 5’3”
BEDROOM 2 3.41m x 3.71m 11’2” x 12’2”
EN-SUITE 2 1.20m x 3.11m 3’11” x 10’2”
BEDROOM 3 3.62m x 3.11m 11’11” x 10’2”
BEDROOM 4 3.69m x 3.85m 12’1” x 12’8”
BEDROOM 5 2.49m x 3.85m 8’2” x 12’8”
BATHROOM 2.10m x 3.11m 6’11” x 10’2”
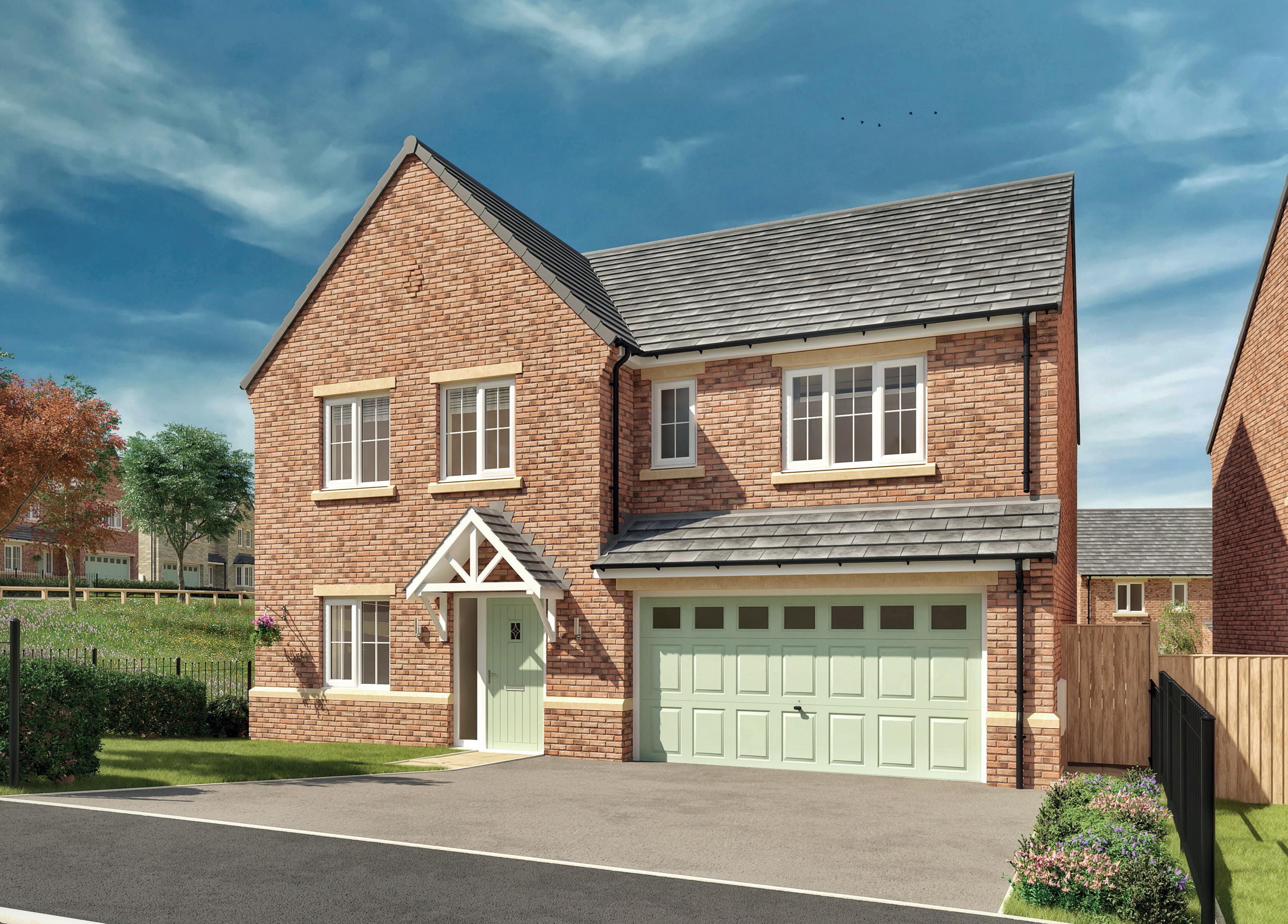
5 BEDROOM DETACHED | 1,813 SQ FT
KITCHEN/BREAKFAST 5.30m x 4.19m 17’5” x 13’9”
LOUNGE 4.91m x 3.89m 16’1” x 12’9”
DINING 2.91m x 3.06m 9’7” x 10’0”
UTILITY 2.31m x 1.74m 7’7” x 5’9”
WC 2.31m x 1.48m 7’7” x 4’10”
MASTER BEDROOM 3.56m x 4.17m 11’8” x 13’8”
EN-SUITE 1 1.35m x 2.87m 4’5” x 9’5”
BEDROOM 2 3.11m x 4.07m 10’2” x 13’4”
2 1.20m x 2.91m 3’11” x 9’7” BEDROOM 3 5.07m x 2.75m 16’8” x 9’0”
BEDROOM 4 2.83m x 4.07m 9’3” x 13’4”
BEDROOM 5 2.75m x 2.91m 9’0” x 9’7”
BATHROOM 2.83m x 2.15m 9’3” x 7’1”
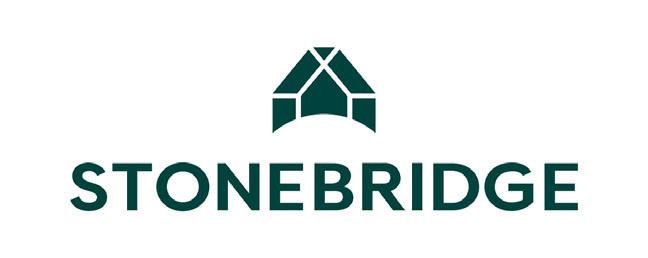
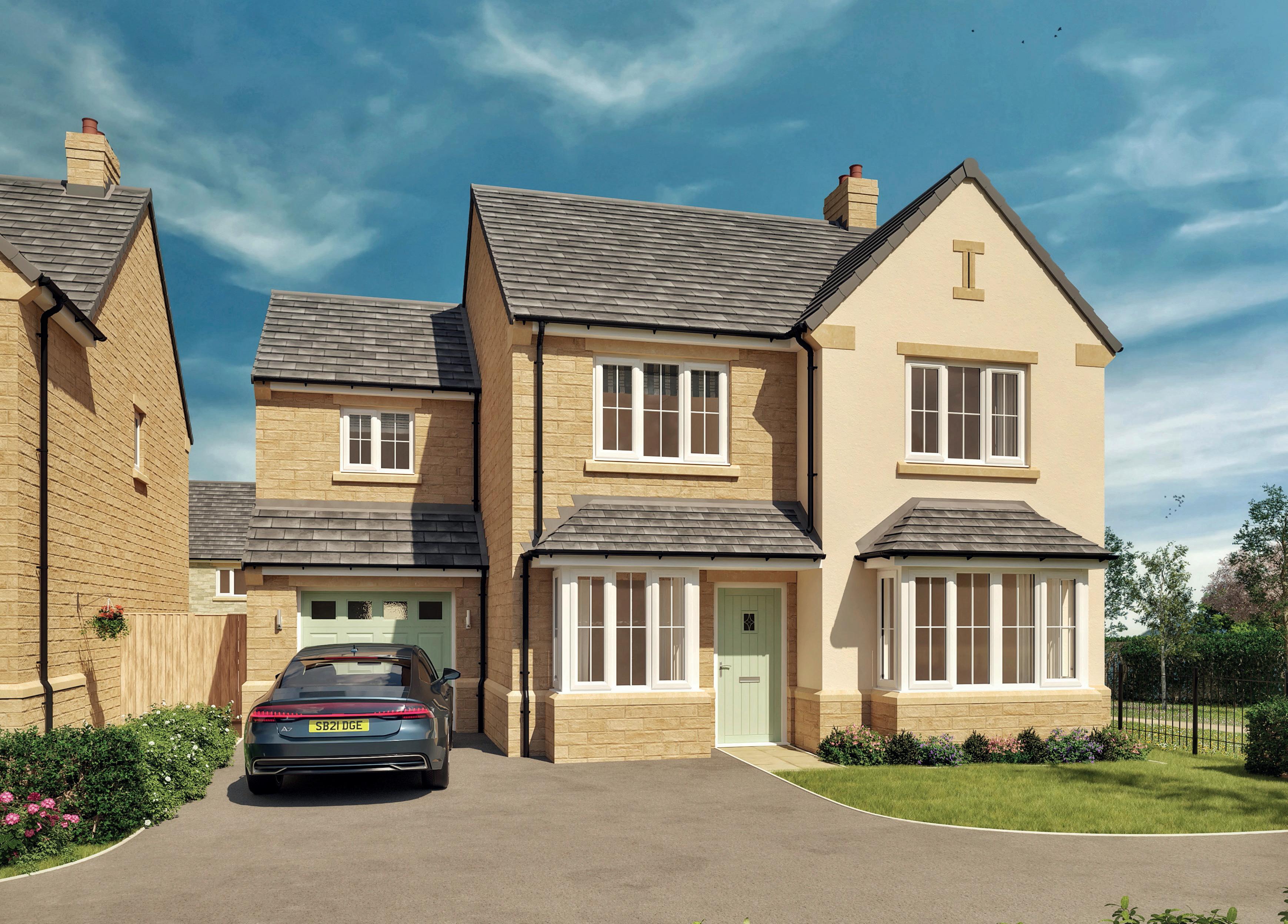
4 BEDROOM DETACHED | 1,731 SQ FT
KITCHEN/DINING 7.10m x 4.35m 23’3” x 14’3” LOUNGE 3.59m x 5.38m 11’9” x 17’8”
STUDY 2.10m x 2.89m 6’11” x 9’6” UTILITY 2.10m x 1.87m 6’11” x 6’1” WC 1.87m x 1.48m 6’2” x 4’10”
MASTER BEDROOM 3.88m x 3.40m 12’9” x 11’2”
DRESSING ROOM 2.89m
2 3.39m x 4.76m 11’1” x 15’7” EN-SUITE 2 1.24m x 2.49m 4’1” x 8’2” BEDROOM 3 3.61m x 3.40m 11’10” x 11’2”
BEDROOM 4 2.69m x 3.98m 8’10” x 13’1”
2.26m x 1.70m 7’5” x 5’7”

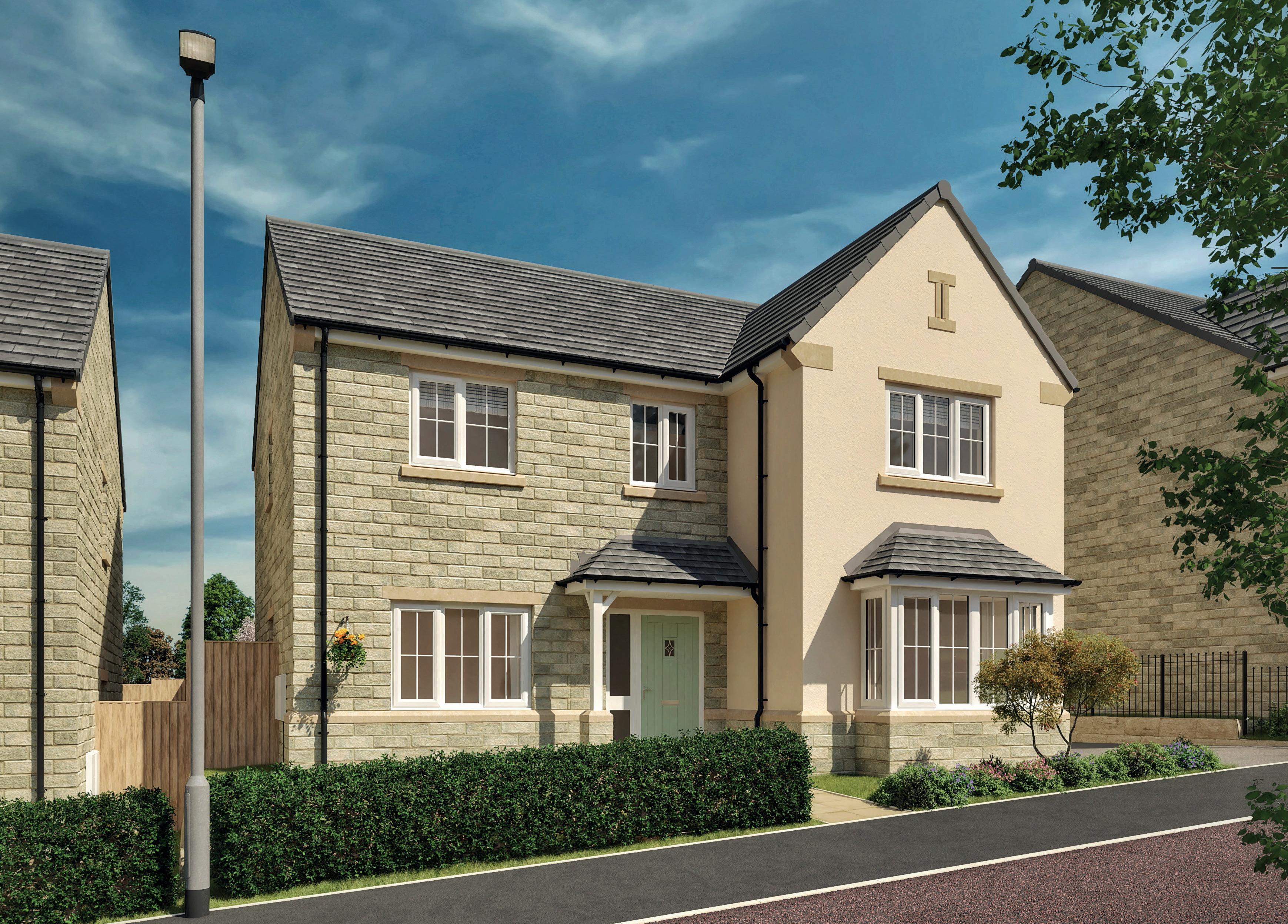
KITCHEN 3.60m x 3.79m 11’10” x 12’5”
5.75m x 3.11m 18’10” x 10’2”
3.61m x 5.86m 11’10” x 19’3”
3.34m x 2.09m 11’0” x 6’10”
1.64m x 1.57m 5’5” x 5’2”
BEDROOM 3.34m x 3.11m 11’0” x 10’2”
ROOM 2.15m x 1.78m 7’1”
3 3.67m x 3.50m 12’0” x 11’6” BEDROOM 4 3.34m x 2.51m 11’0” x 8’3” BATHROOM 3.67m x 1.71m 12’0” x 5’7” 4 BEDROOM DETACHED | 1,628 SQ FT
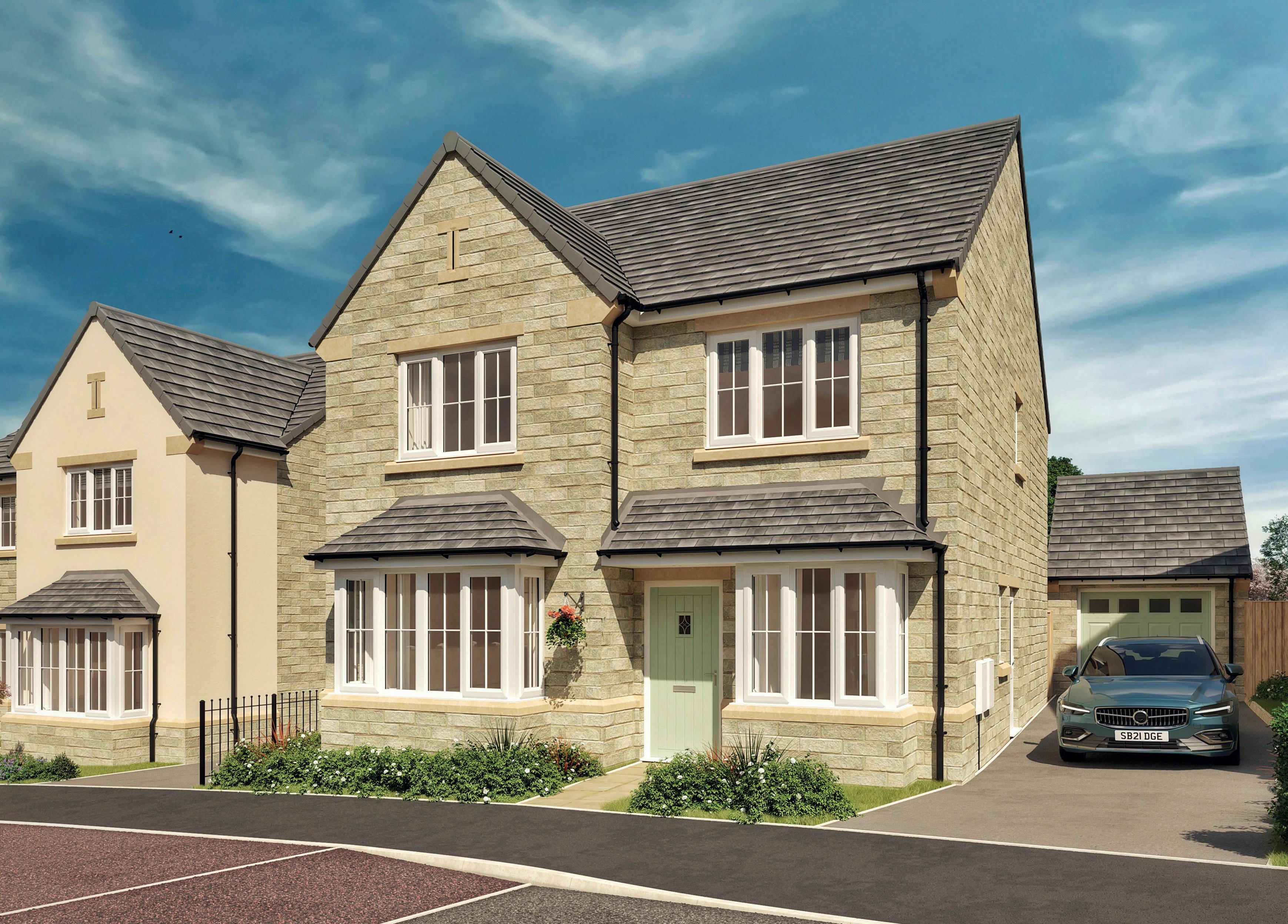
MASTER BEDROOM 3.39m x 4.76m 11’1” x 15’7” EN-SUITE 1.24m x 2.49m 4’1” x 8’2”
BEDROOM 2 4.03m x 3.40m 13’3” x 11’2”
BEDROOM 3 3.61m x 3.40m 11’10” x 11’2”
BEDROOM 4 2.70m x 3.63m 8’10” x 11’11”
BATHROOM 2.26m x 1.70m 7’5” x 5’7”

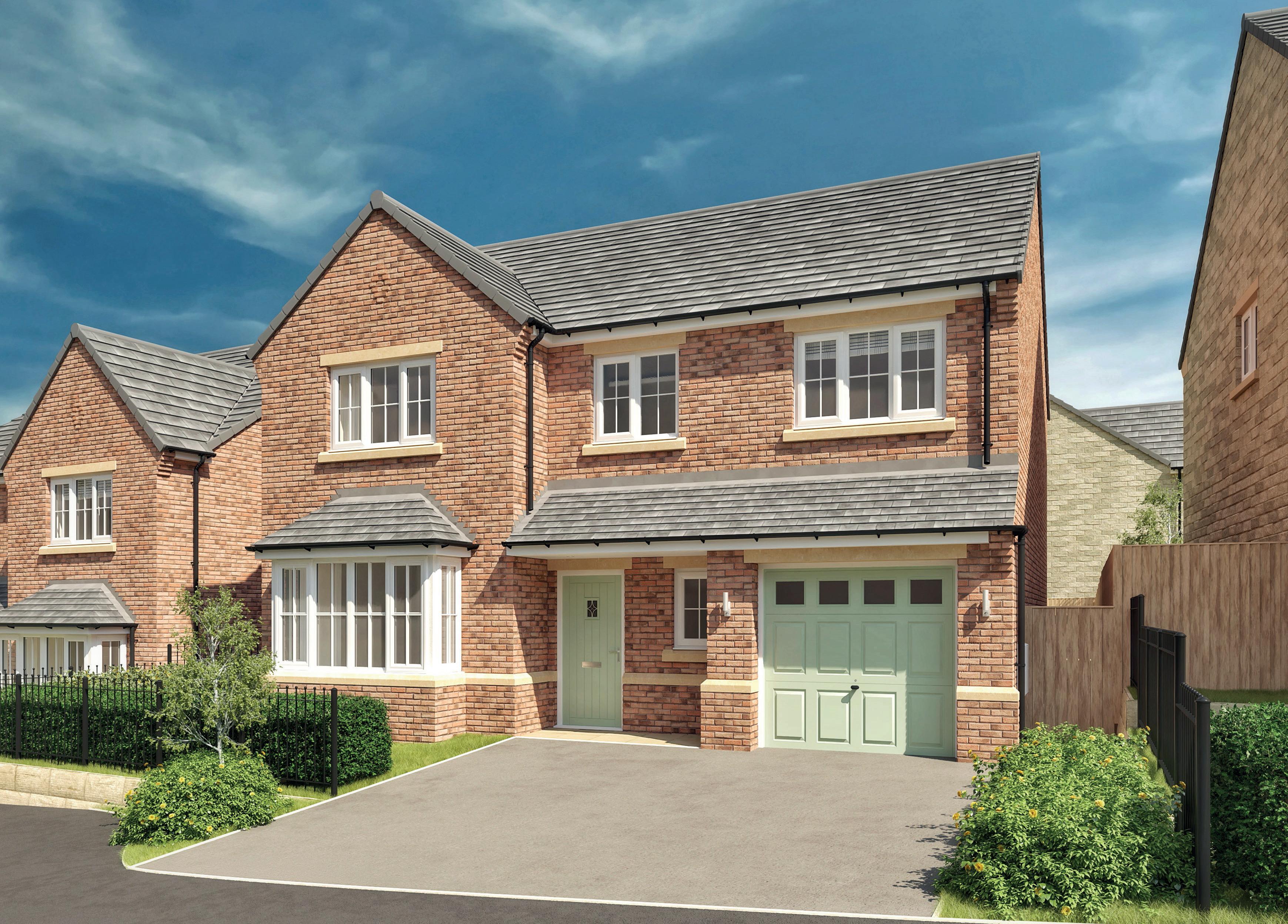
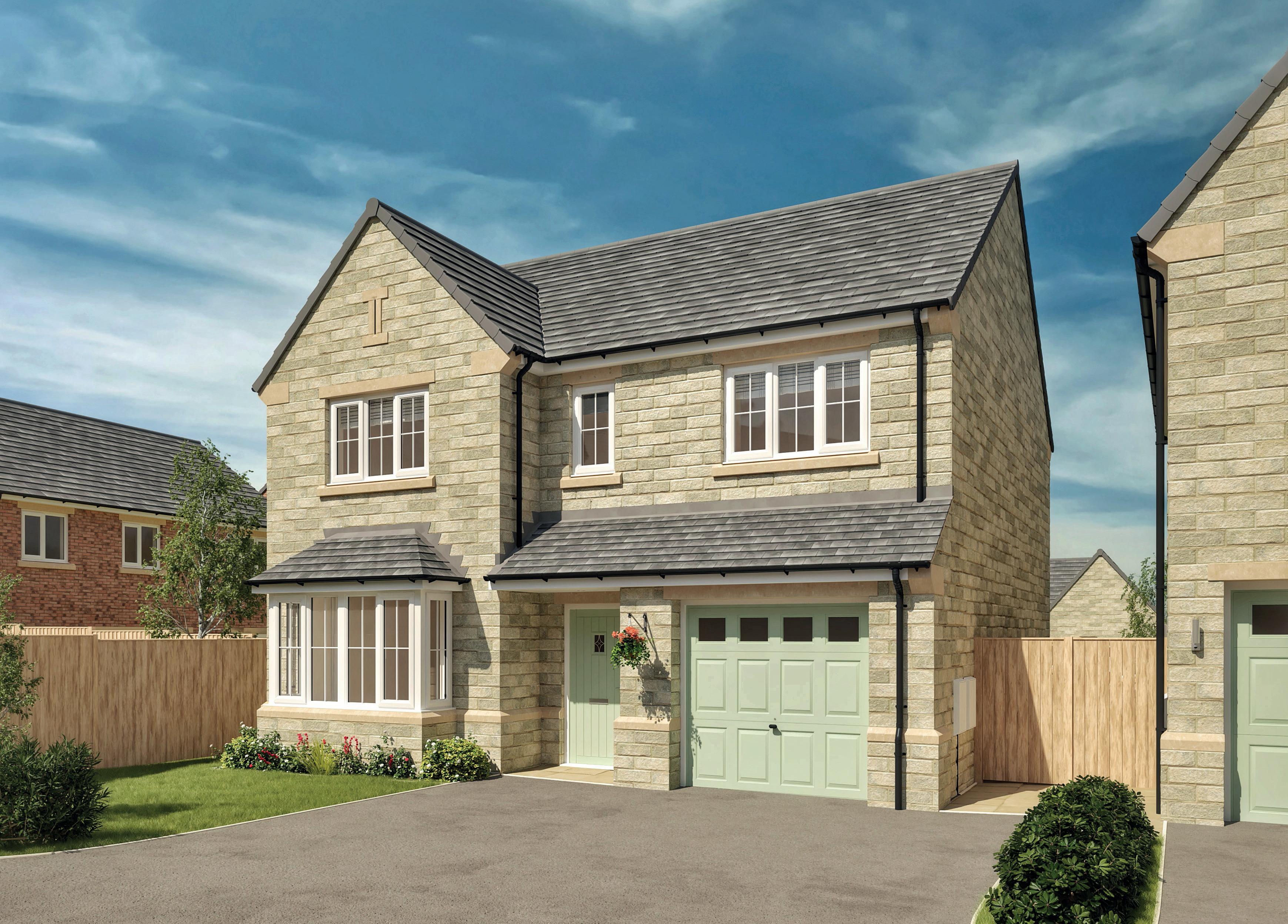
4 BEDROOM DETACHED | 1,524 SQ FT
BEDROOM 3.44m x 4.98m 11’4” x 16’4”
1.55m x 2.26m 5’1” x 7’5” DRESSING ROOM 1.96m x 1.94m 6’5” x 6’4”
BEDROOM 2 3.98m x 4.71m 13’0” x 15’5”
BEDROOM 3 3.08m x 3.87m 10’1” x 12’8”
BEDROOM 4 3.51m x 3.24m 11’6” x 10’8”
BATHROOM 1.90m x 2.94m 6’3” x 9’8”
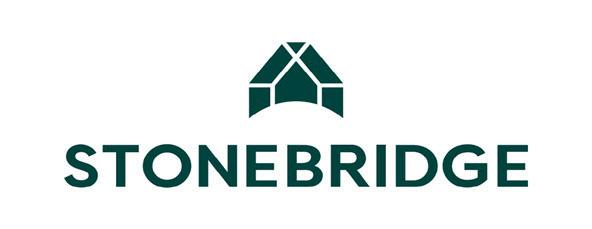
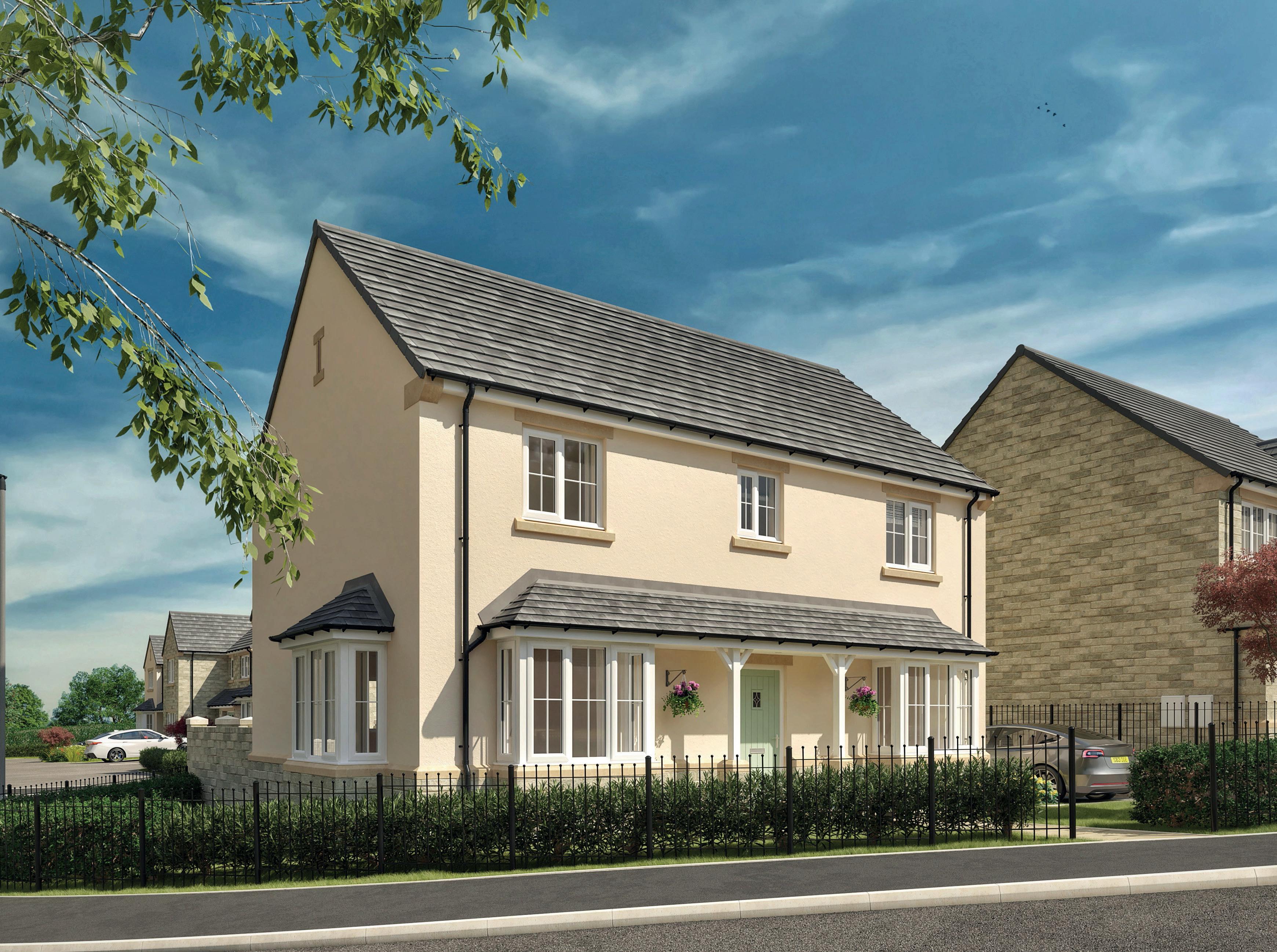
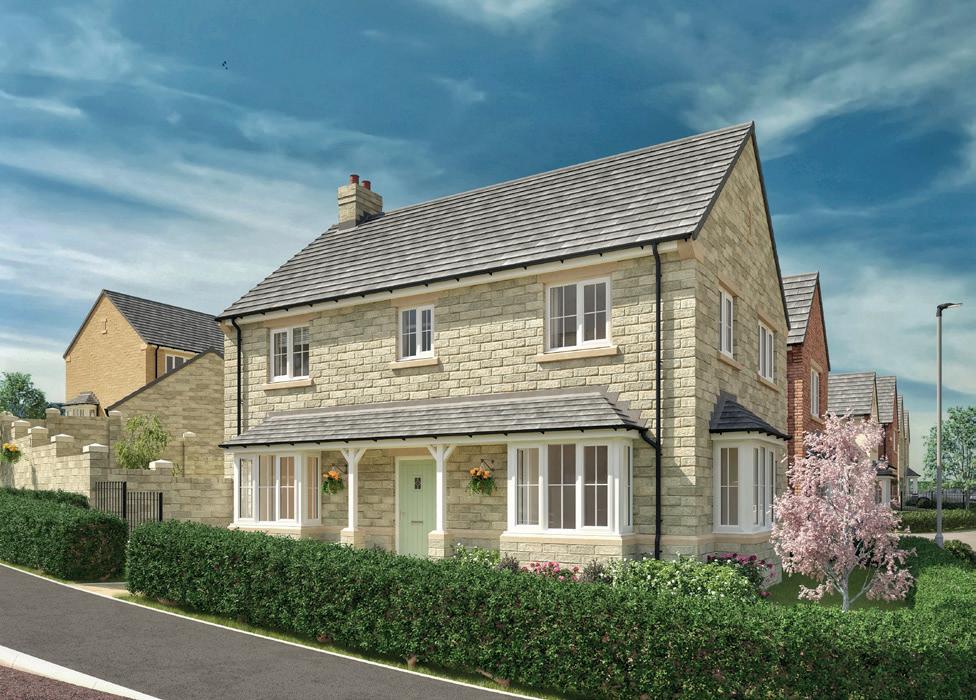
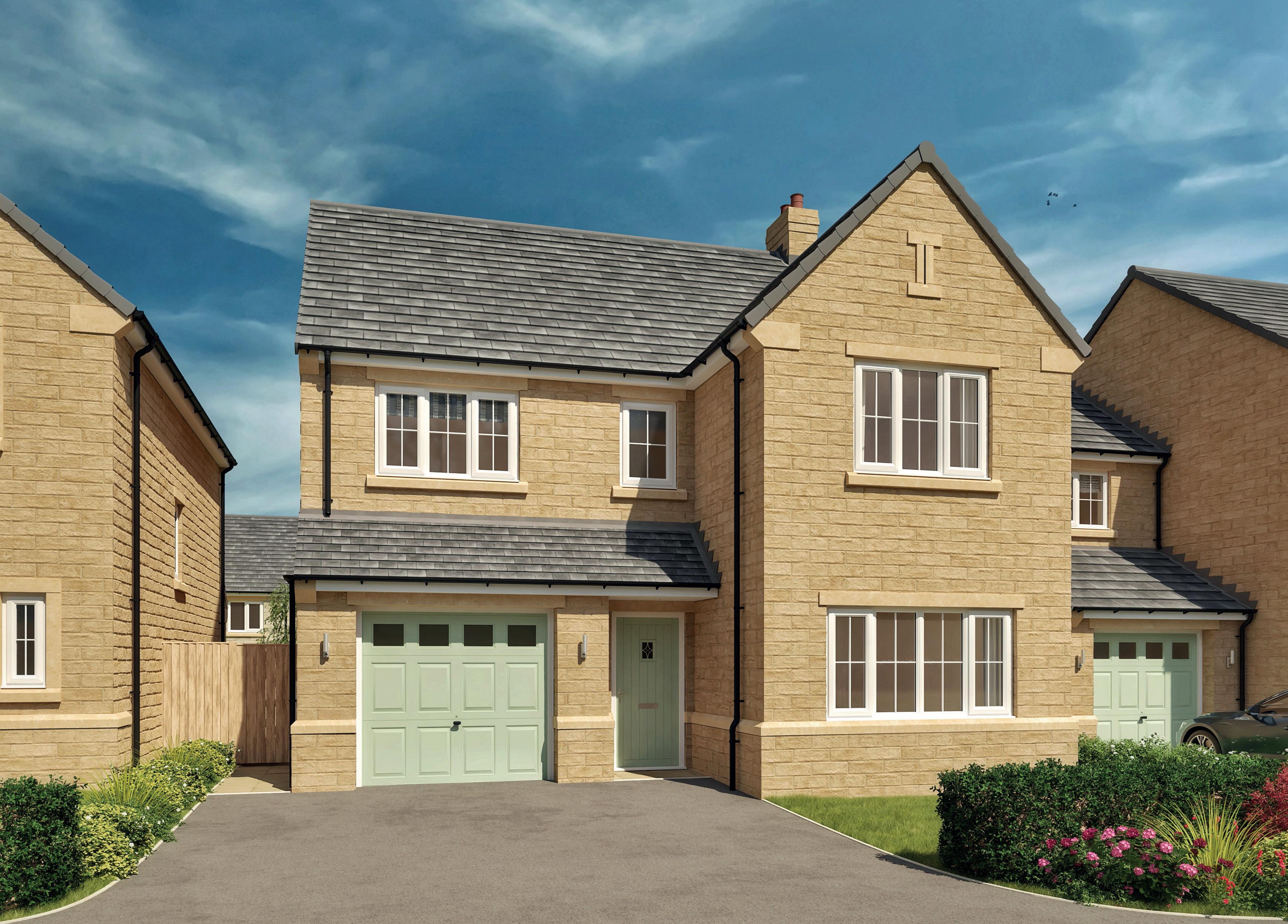
4 BEDROOM DETACHED | 1,346 SQ FT
1.45m x 1.71m 4’9” x 5’7”
